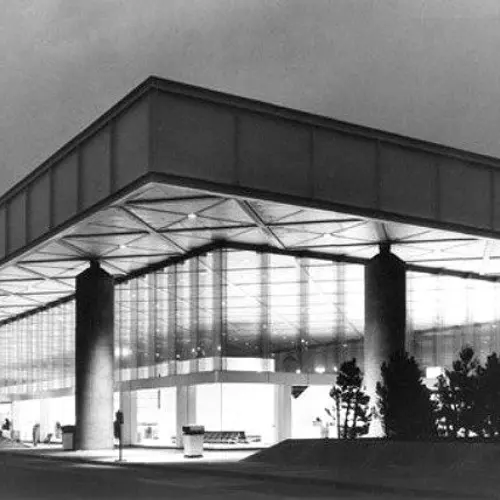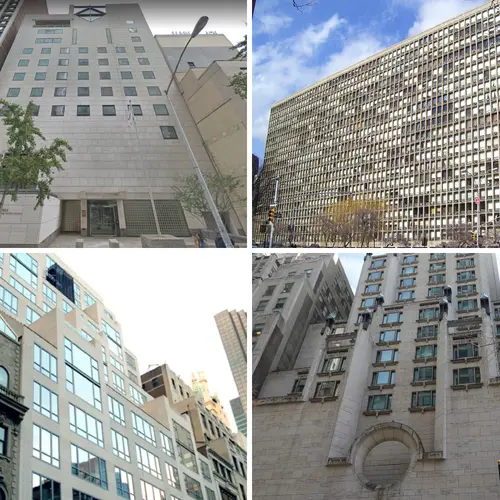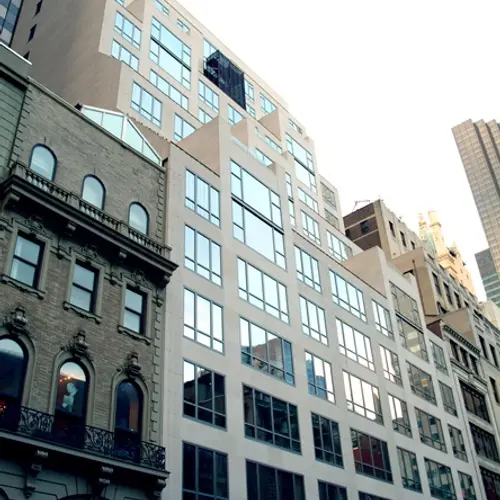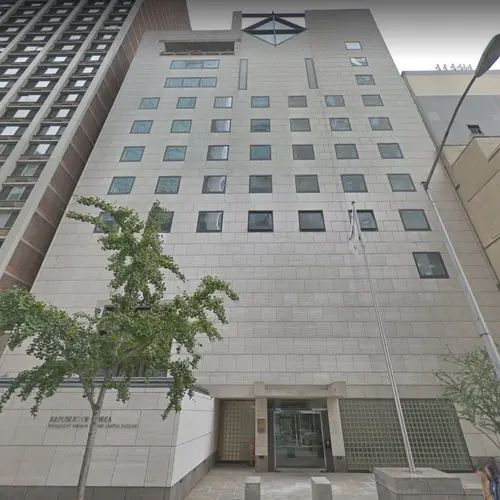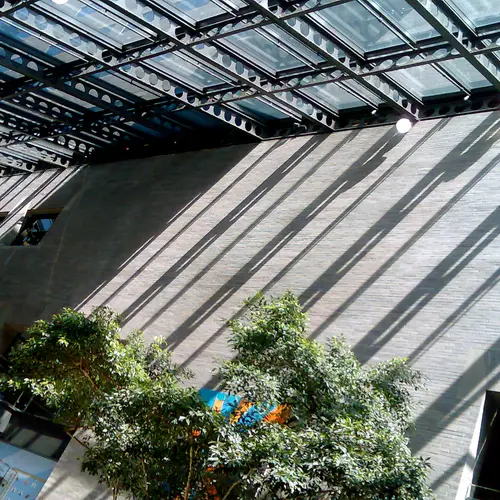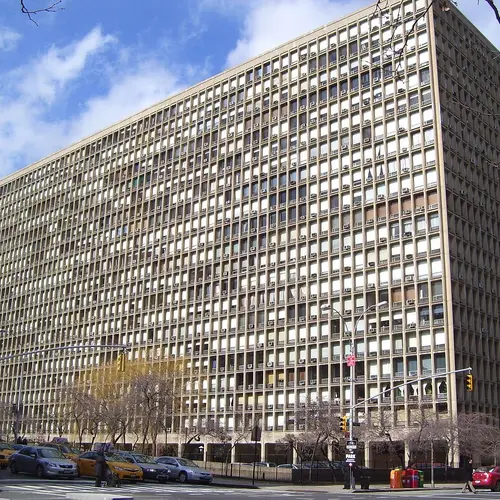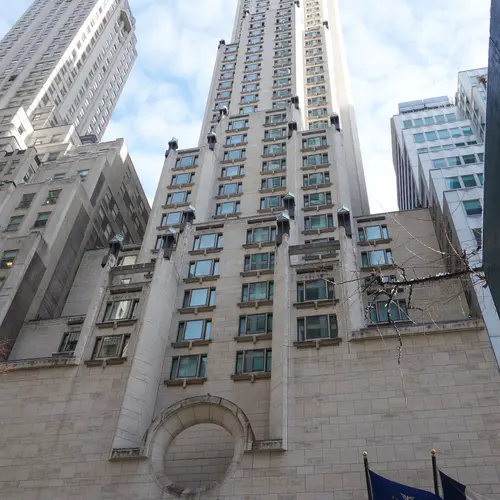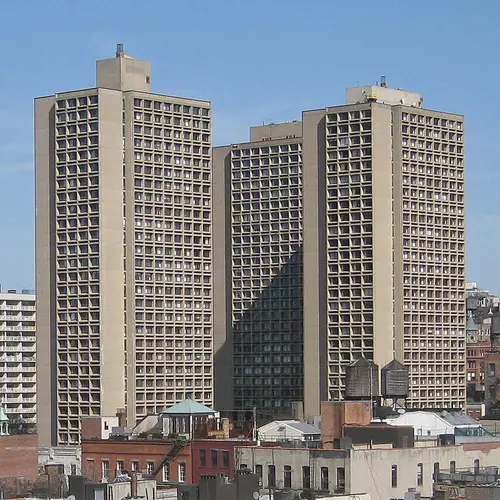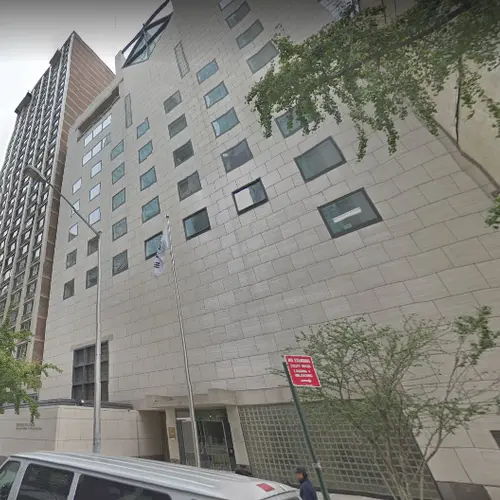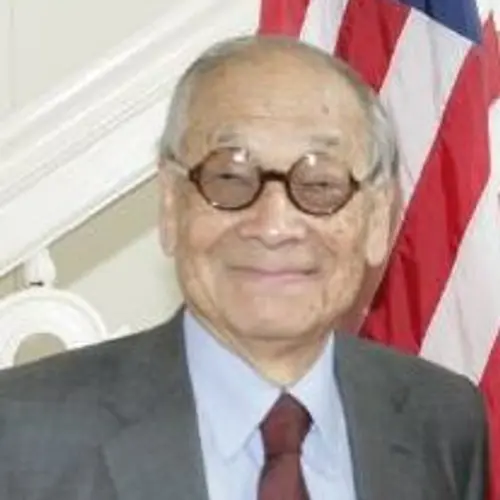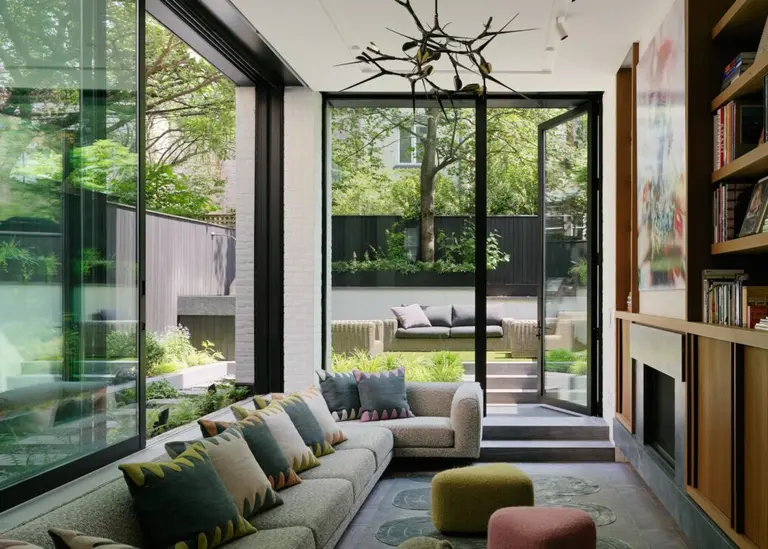All of I.M. Pei’s New York City projects
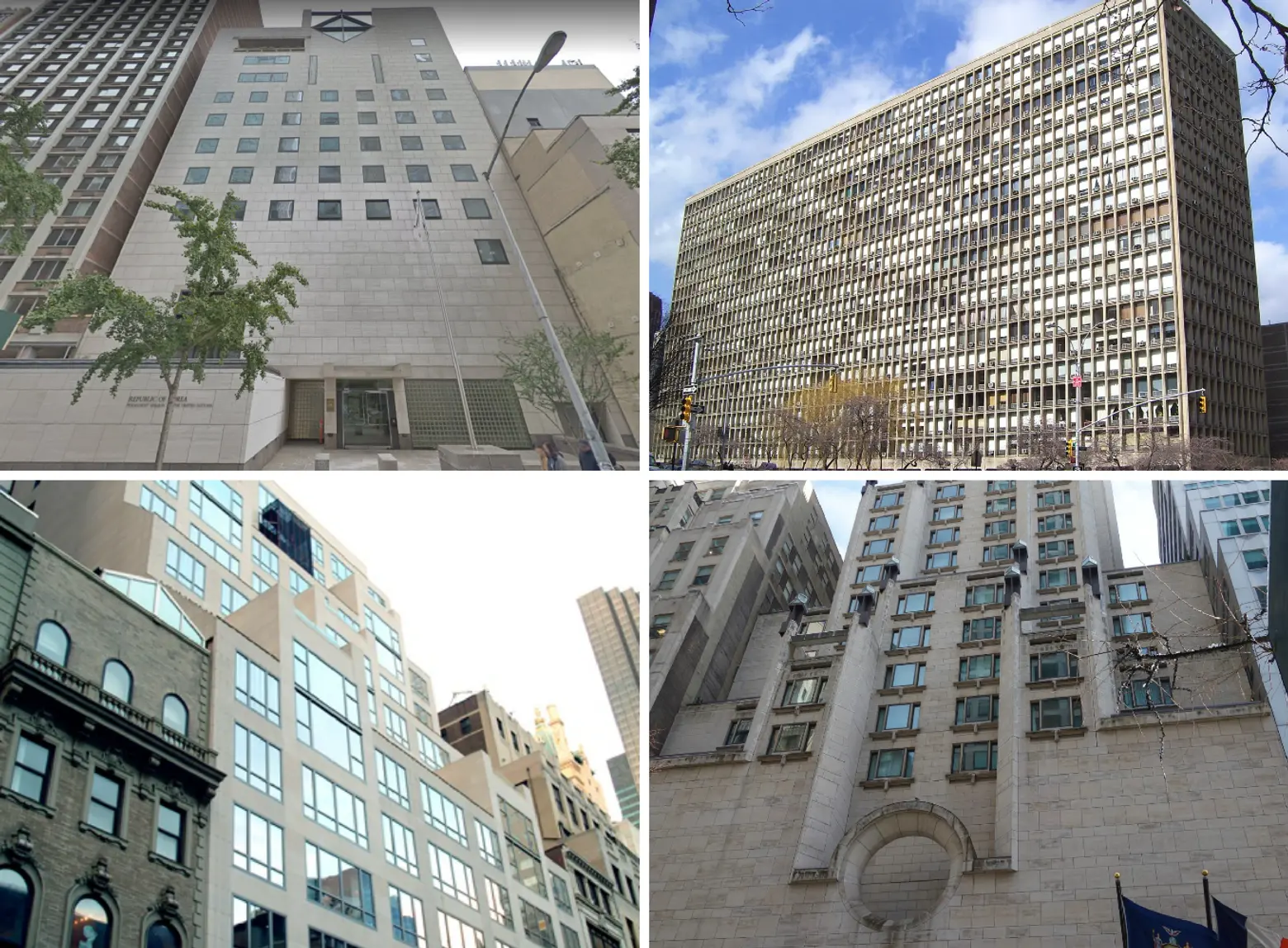
Following Thursday’s news of the death of 102-year-old Pritzker Prize-winning Chinese-American architect I.M. Pei, the spotlight has been focused on his many contributions throughout the world. His firm, Pei Cobb Freed & Partners, has had a hand in dozens of projects throughout New York City, though Pei himself was the principal designer for only a rare few. Below is a roundup of I.M. Pei’s NYC buildings, from a pedestrian plaza “superblock” in residential Brooklyn to the iconic Four Seasons Hotel, to the JFK Aiport Sundrome that was sadly demolished in 2011, and a never-realized futuristic 1956 Hyperboloid design that was to be a replacement for Grand Central Terminal
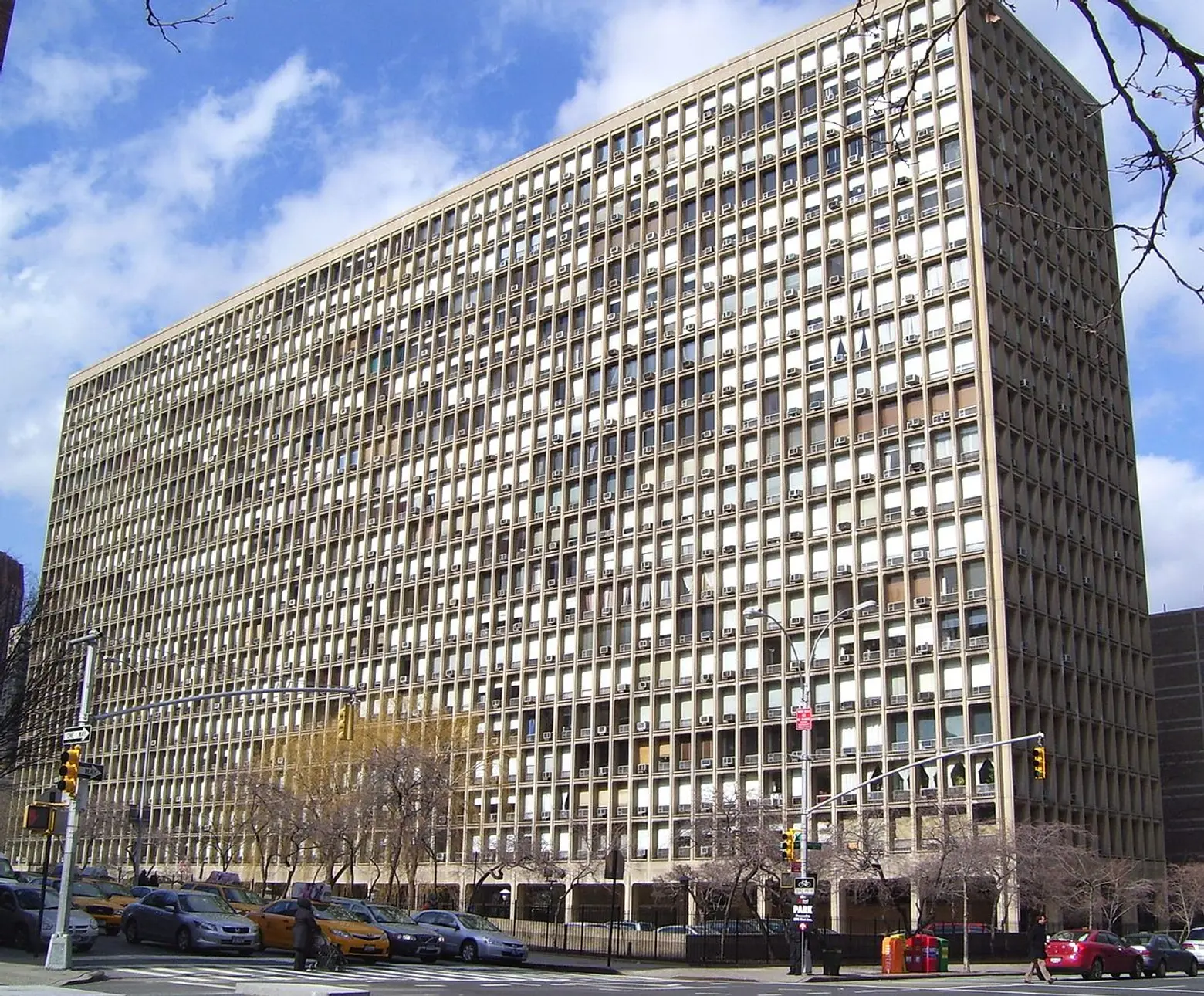 Via Wiki Commons
Via Wiki Commons
1. Kips Bay Towers
There are few projects in NYC that can be appreciated as “brutalist masterpieces,” but I.M Pei’s Kips Bay Towers is one. Completed in 1965 for developer William Zeckendorf, the development spans three full city blocks, stretching between 1st and 2nd Avenues and East 30th and 33rd Streets. It’s comprised of two, 21-story slab concrete towers with gardens and landscaped recreational areas in between. This abundance of open space was actually crucial to Pei’s plans; in fact, he chose to landscape the area with trees in lieu of putting up a Picasso sculpture.
As CityRealty notes, Kips Bay Plaza, as it was originally known, “was the first exposed concrete residential project” in NYC. Pei said he was inspired by Le Courbusier’s Unite de Habitation in Marsielle, France. Because he chose such a highly geometric facade pattern with many recessed windows, the 1,118 units have large windows and lots of light. When built, the project served as middle-income rentals. It was converted to condos in 1981.
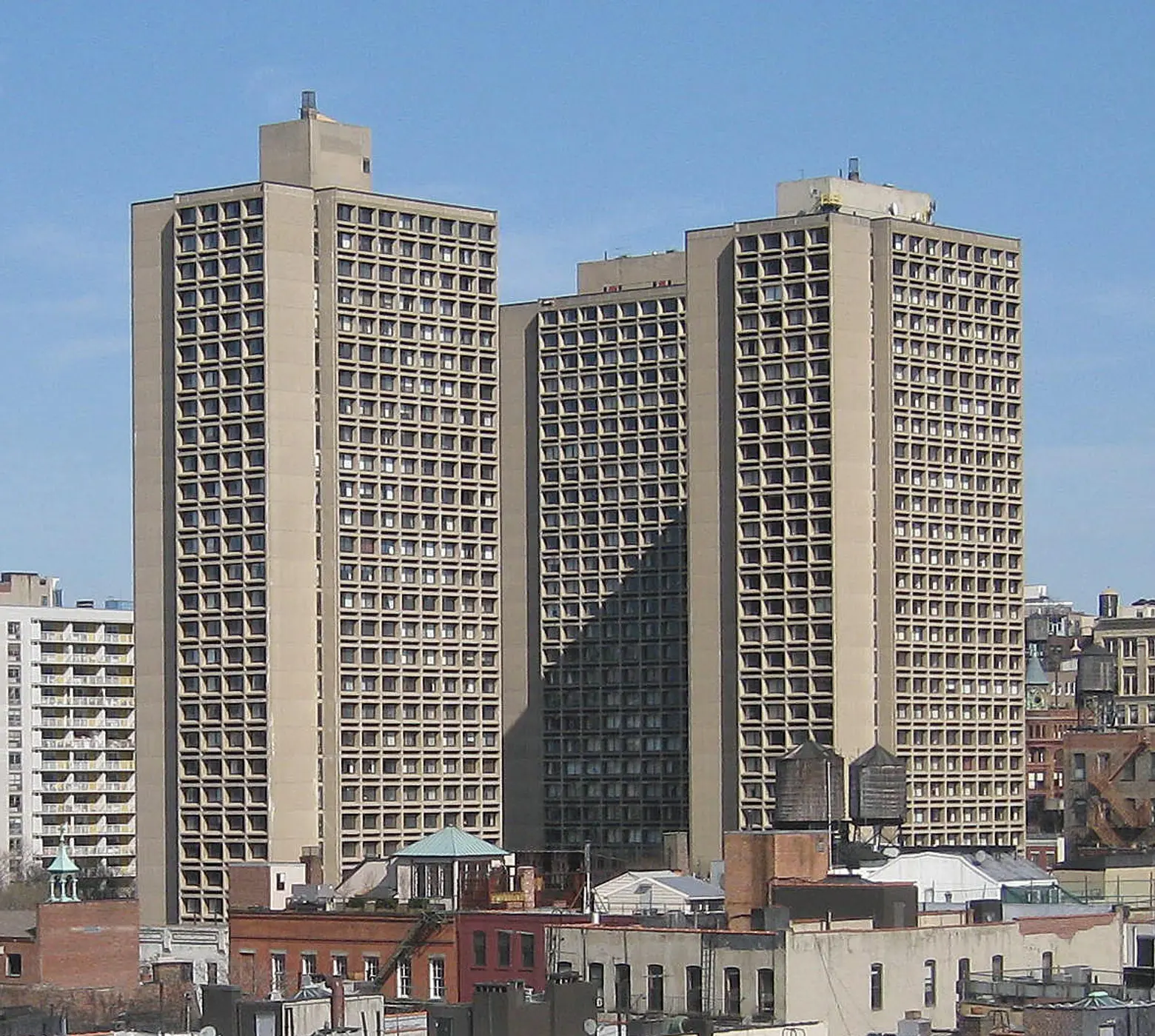 Via Wiki Commons
Via Wiki Commons
2. Silver Towers
Shortly after completing Kips Bay Towers, Pei designed another Brutalist slab tower project, this time in Greenwich Village. In the 1960s, NYU became a residential college and therefore needed to build housing. Their largest undertaking at the time was a trio of superblocks south of Washington Square Park. In 1967, Pei and his partner James Ingo Freed designed the northernmost portion of the project, Silver Towers (originally called University Village).
Similar to his request at Kips Bay, Pei petitioned NYU to forego their plan for several shorter buildings in favor of one with taller towers and more open space. They designed three, 30-story concrete slab towers with extremely deep-set windows, creating a very visible contrast of light and shadows. They’re positioned around a central lawn, which ended up becoming home to a 36-foot Cubist concrete sculpture, “Bust of Sylvette,” by Pablo Picasso. In 2008, NYC designated Silver Towers an individual landmark. At the time, LPC Chair Tierney said, “It’s widely known as one of the finest modern residential complexes in the City. The configuration, style and park-like setting of the towers create an undeniable tension between the buildings themselves and the space they occupy.”
3. Bedford-Stuyvesant Superblock Plan
Though it’s referred to as the Bed-Stuy Superblock Plan, this project is actually in Crown Heights. As the Historic Districts Council explains, “In 1966, the Bedford Stuyvesant Restoration Corporation (BSRC), formed and funded through legislation by Senators Robert F. Kennedy and Jacob Javits, began planning for an urban renewal initiative on two blocks in Crown Heights North.” In previous years, Bed-Stuy had experienced a major surge in gang violence and race riots involving the police. In response, the Superblock Plan was intended to “break the monotonous street grid and provide opportunities for recreation, respite, and an improved pedestrian experience,” according to HDC.
I.M. Pei was chosen to helm the project. In keeping with his belief in the importance of open space, he blocked off St. Mark’s Avenue and created a central park, complete with a fountain and seating areas. On Prospect Place, he planted trees, widened the sidewalks, and made the intersections narrower to keep car traffic to a slower pace.
4. Columbia University Master Plan Superblock Plan
In 1968, Columbia hired I.M. Pei to reevaluate its existing Morningside Heights campus. Some felt it an odd choice, considering the original campus buildings were all designed by McKim, Mead & White in a neo-classical style and Pei was a master of modernity. As such, Pei proposed an “intensive use” land plan, meaning he would build out the open space around the existing buildings, including two 20-story towers. As a result, and because he requested total anonymity from the university, Columbia was unable to secure funding for Pei’s plans and he resigned from the commission. It should be noted, though, that one minor element of his plan was eventually implemented–an underground extension of the Avery Library.
5. JFK Airport Sundrome
Pei’s firm was also behind the Sundrome at JFK Airport, a terminal commissioned by National Airlines in 1970. With its all-glass facade and clear-span interior, Pei’s design for the terminal was unprecedented and it was the first of its kind in the United States. The Sundrome, later referred to simply as Terminal 6, was acquired by Pan American World Airways in 1980. In 2010, after sitting vacant for a few years, the Port Authority announced it would demolish the terminal. And despite protests from preservationists and architecture lovers, Pei’s pioneering building was demolished one year later.
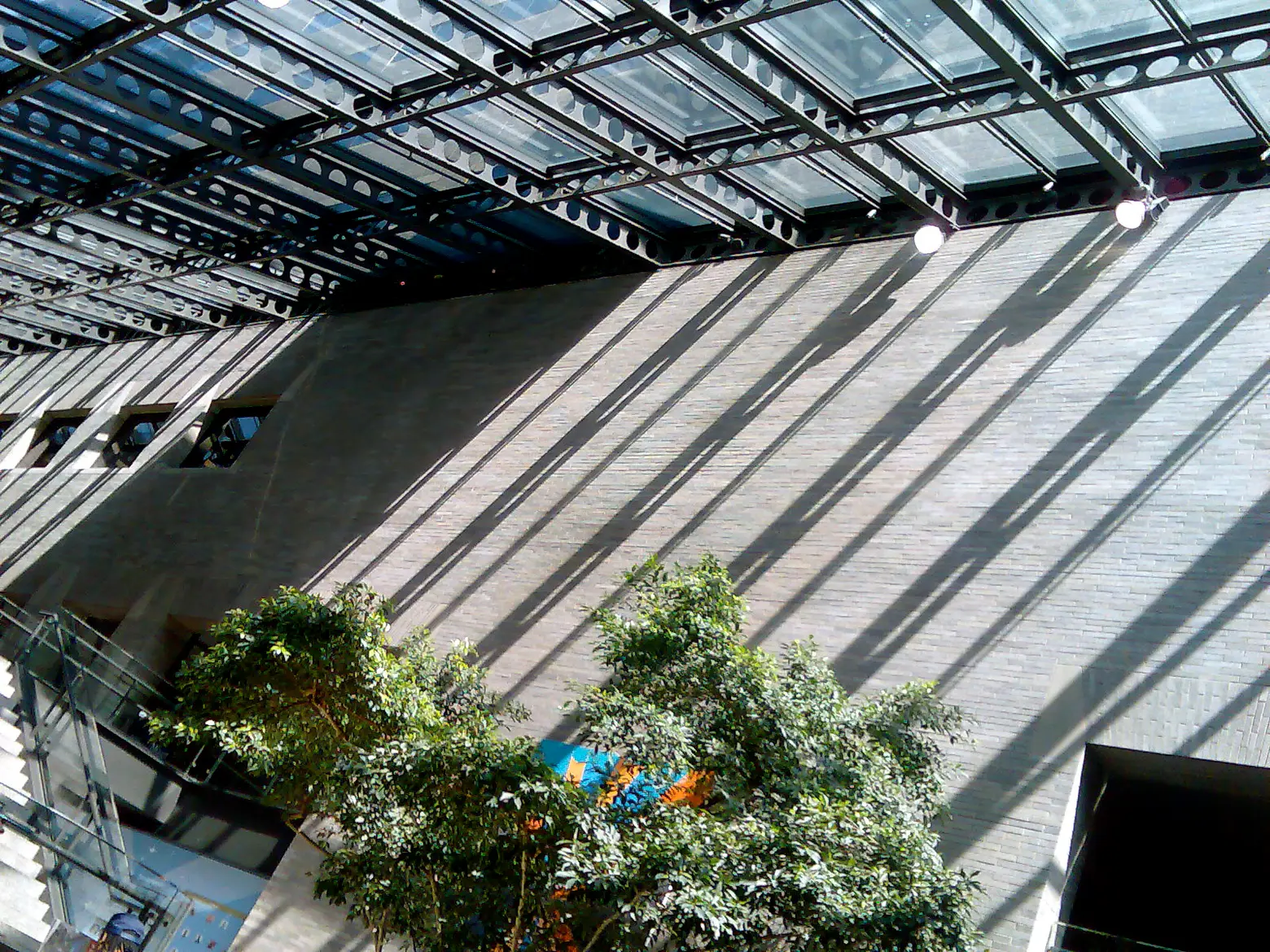 Via Flick cc
Via Flick cc
6. Mount Sinai Guggenheim Pavilion
In 1992, I.M. Pei designed his first medical facility at Mount Sinai. The Guggenheim Pavilion was created to “participate actively in the therapeutic process,” according to the firm’s website. In addition to engineering the circulation and layout, Pei created a glass atrium. The steel beams are punctuated by round cut-outs that cast interesting shadows throughout the space.
7. Four Seasons Hotel
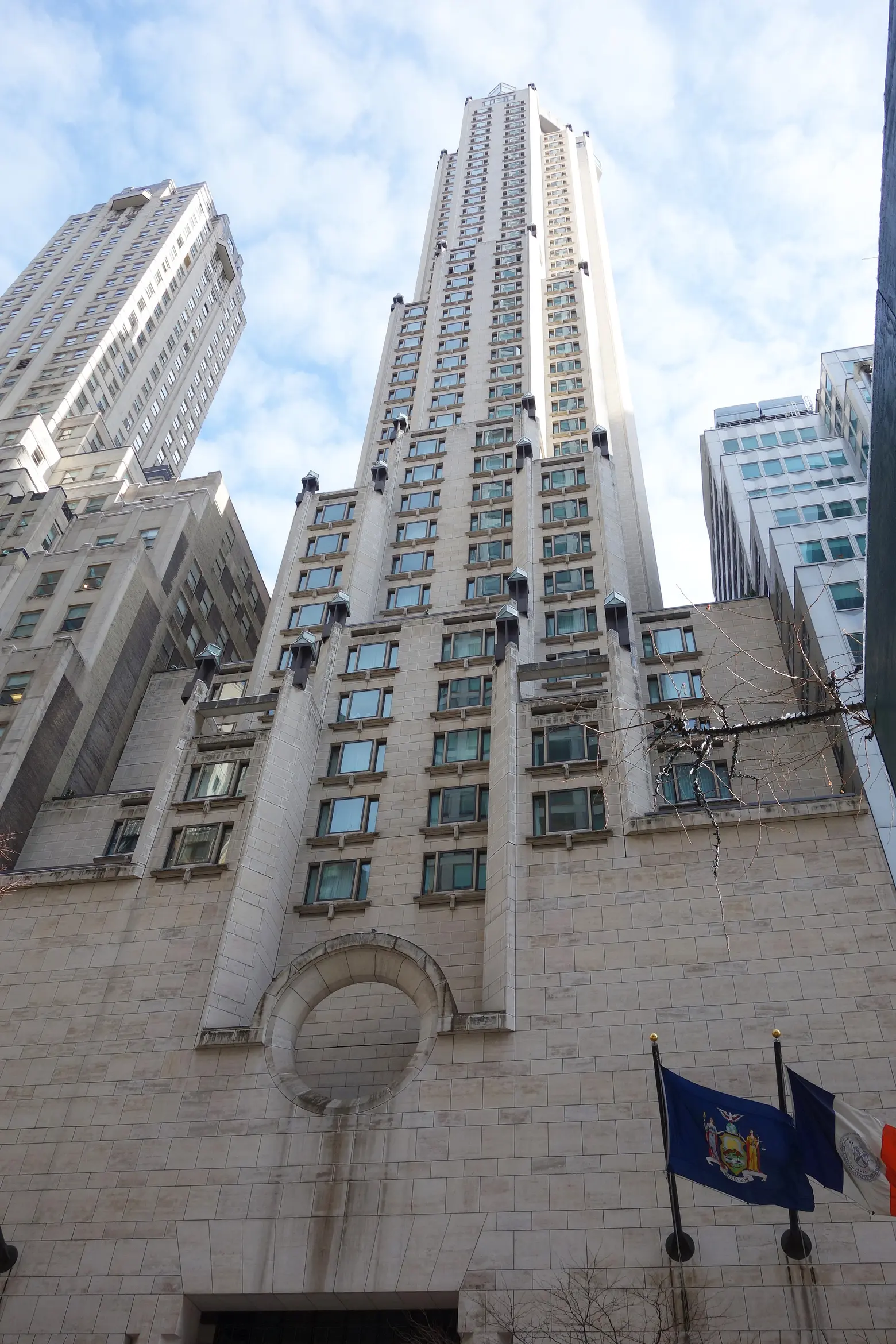 Via Wiki Commons
Via Wiki Commons
Opened in 1993, the design of the 54-story Four Seasons Hotel was a collaboration between Frank Williams and Pei, who was also responsible for the luxurious interiors. While it remains one of the most expensive hotels in the city (the Ty Warner Penthouse goes for $50,000 per night), its design remains simple, while still overflowing with glamour. In his 1993 review, New York Times architecture critic Paul Goldberger said the Four Seasons combines the aura of a major hotel with the intimacy of a small one.” He added: “And in an age when almost every new luxury hotel seems to be parading domesticity, a hotel that presents itself as a shimmering and urbane presence is a great thing to happen to New York.”
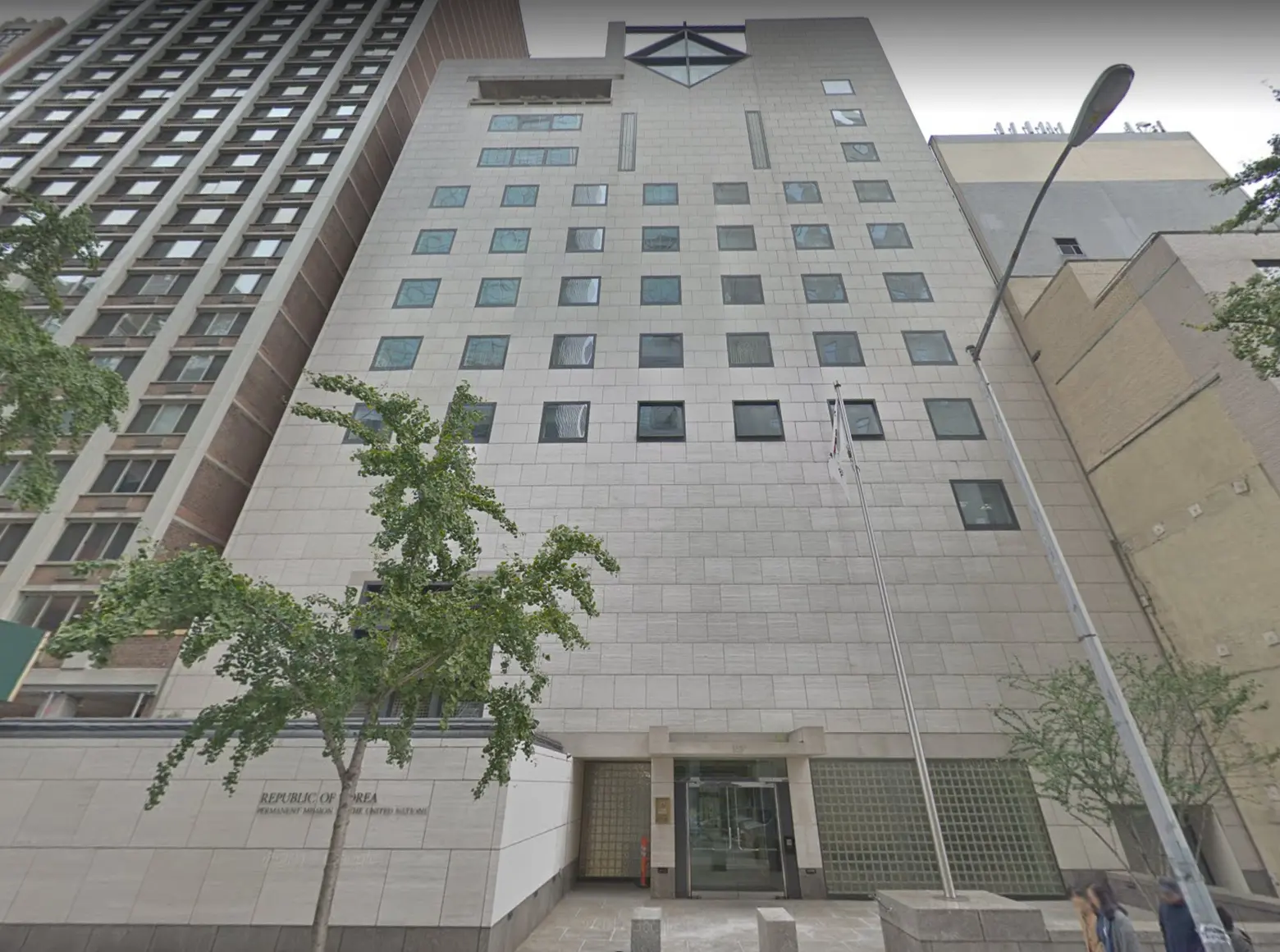 Via Google Street View
Via Google Street View
8. Republic of Korea Permanent Mission to the United Nations
The Republic of Korea Permanent Mission to the United Nations moved to its I.M. Pei-designed home on 45th Street between 1st and 2nd Avenues in 1999. The 11-story building makes nods to traditional Korean design and has a central atrium. Its asymmetrical facade makes use of varying square and rectangular windows with an unusual diamond-shaped ornament at the top.
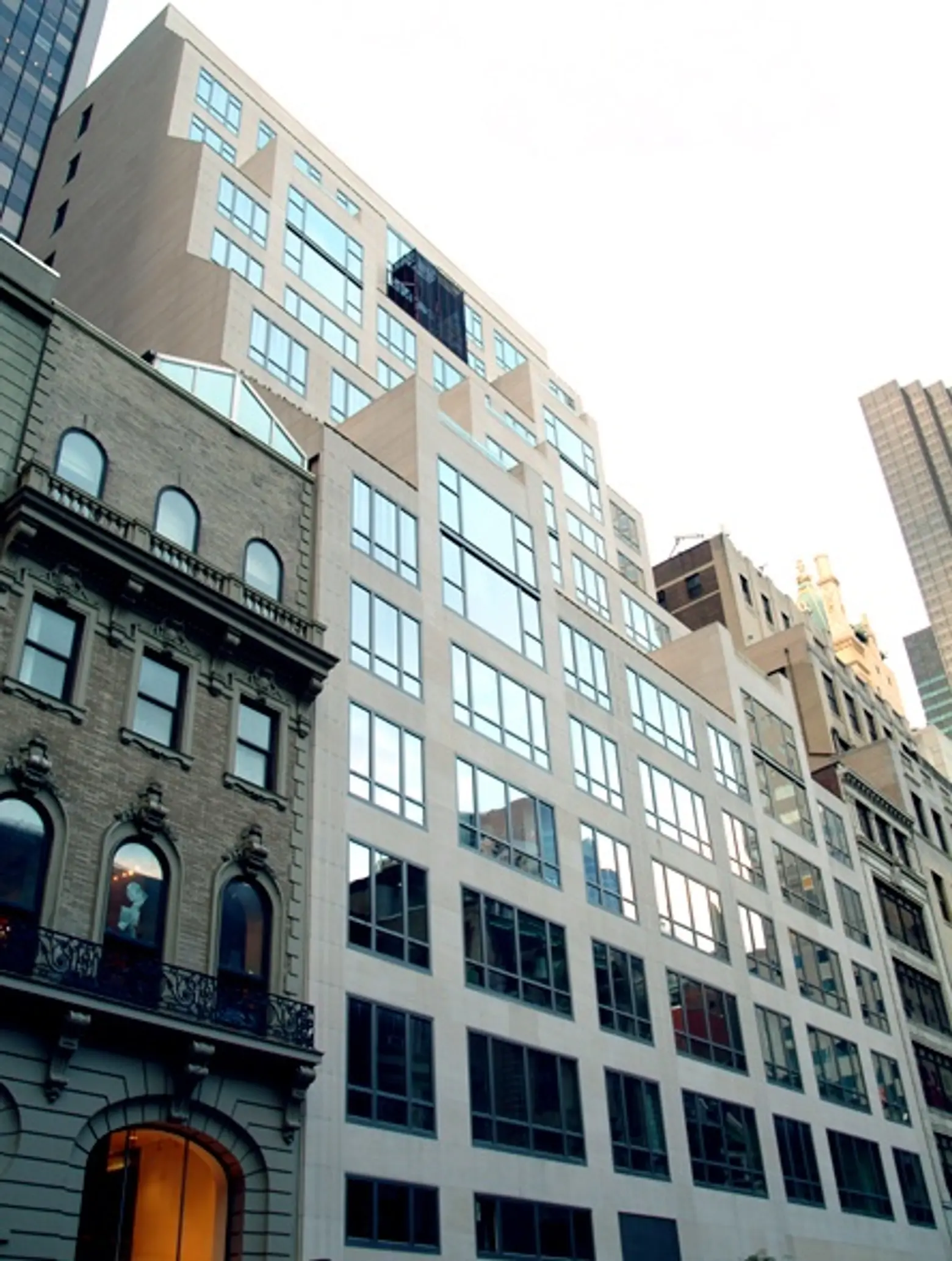
Via CityRealty
9. The Centurian
Located on West 56th Street between 5th and 6th Avenues, the Centurian is a Pei-designed residence that was built in 2009. Pei worked with his son, Sandi Pei on the 17-story limestone building, his only condo project ever in NYC. The building’s distinguishing feature is its tapered setbacks and terraces, both a product of a zoning requirement and a design element. Pei referred to the five double-height windows on the facade as “lanterns.”
And for fun, here’s an I.M. Pei project that was never realized at all…
10. Hyperboloid
Always a visionary in his field, Pei had designed a skyscraper in 1956 that would have fit in with the look of towers today. Before NYC lost the original Penn Station, a different iconic train terminal was at risk. The city was considering demolishing Grand Central in order to build an office tower in its place. Tapped to design the new tower, Pei came up with a 102-story futuristic tower with an hour-glass shape, dubbed the Hyperboloid. It was described as a bundle of sticks, with the upper levels exposed. But the plan to demolish Grand Central to make way for the tower was squashed (a case to stop it led by preservationists made it all the way to the Supreme Court).
