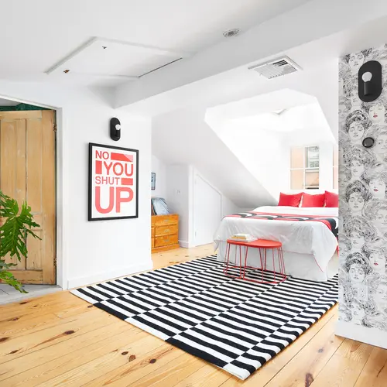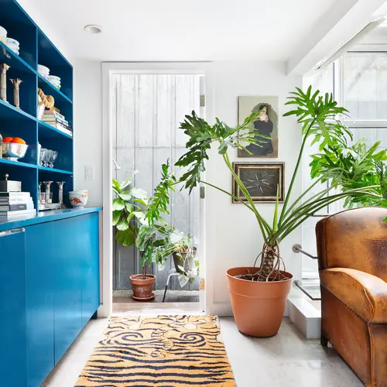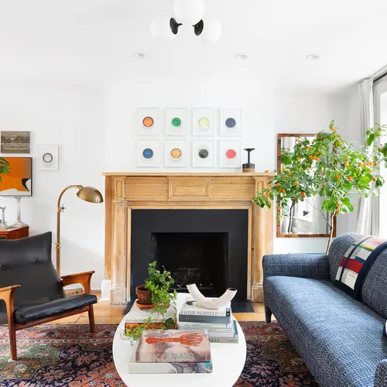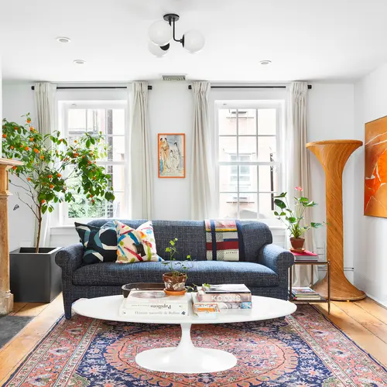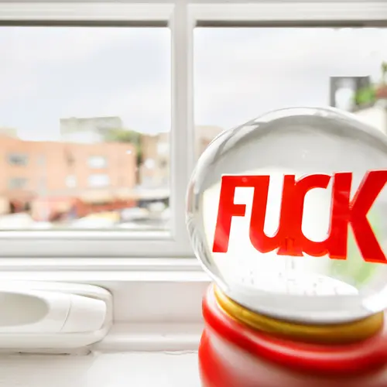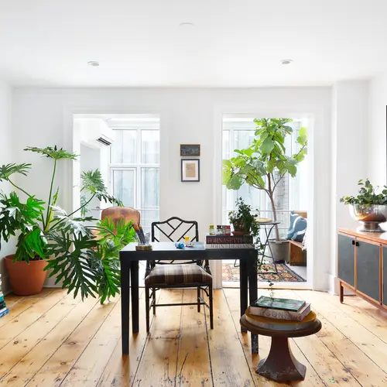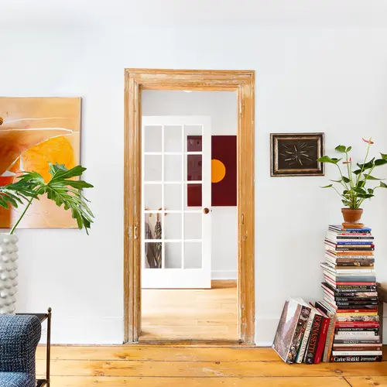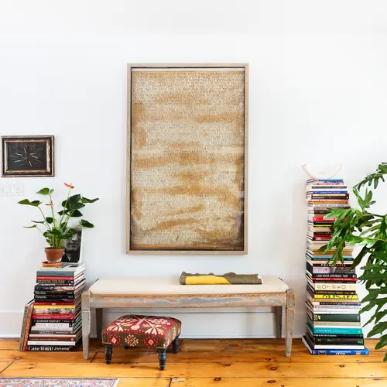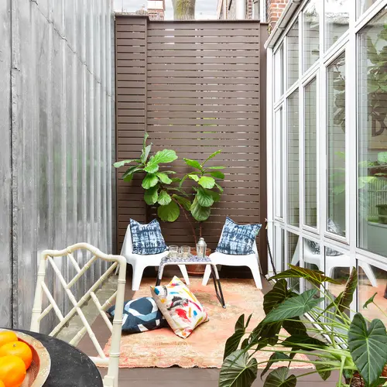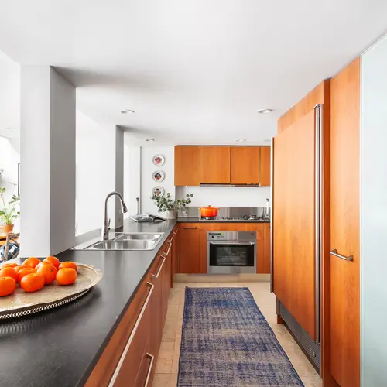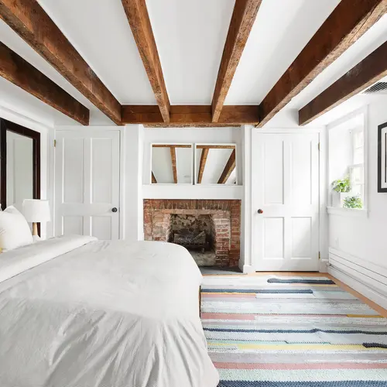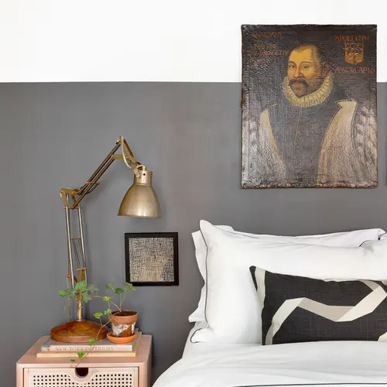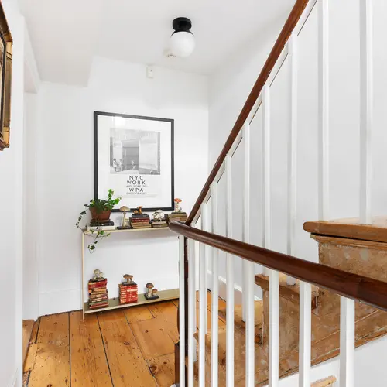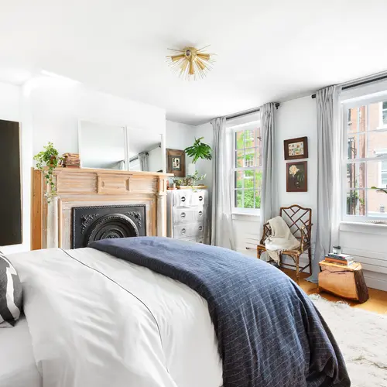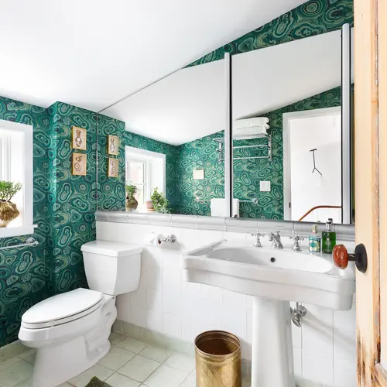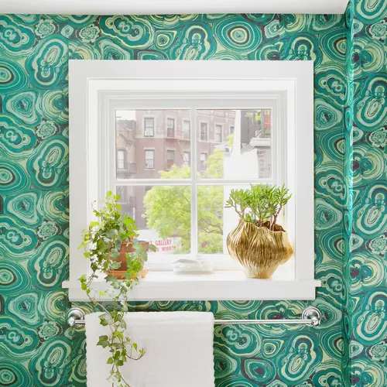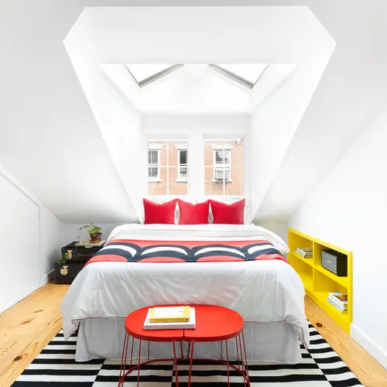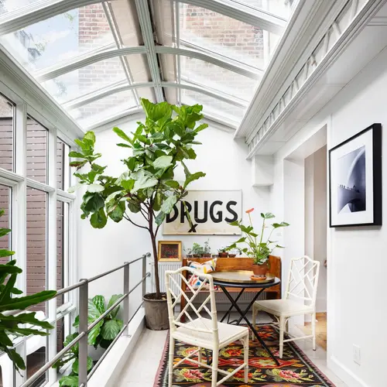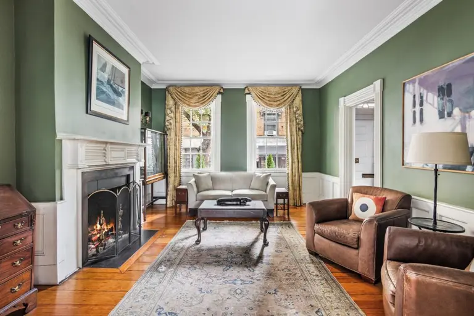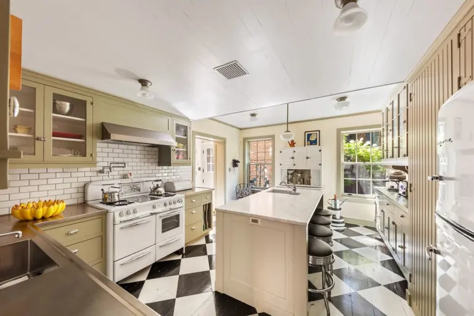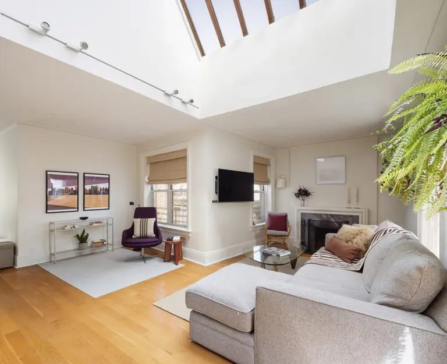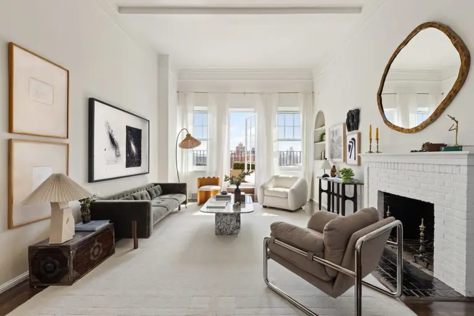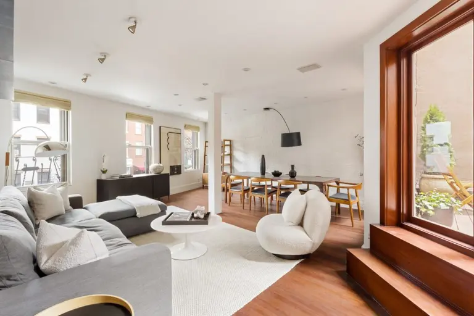A renovated Federal-era West Village home with a solarium seeks $5.1M
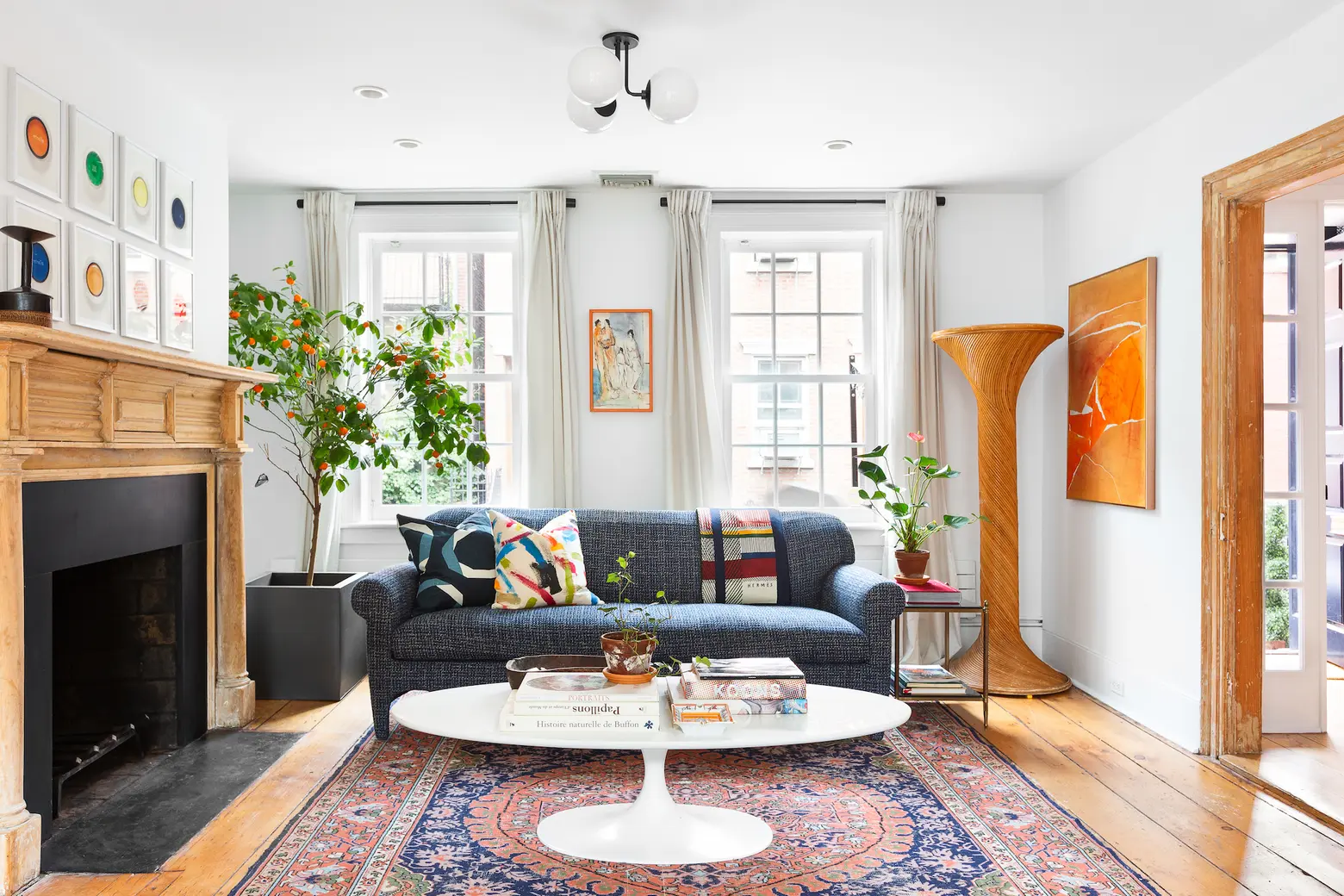
Part of the Greenwich Village Historic District, the Federal-style rowhouse at 41 Barrow Street was originally built in 1828 as a “two and one-half storied wood building with [a] brick front in Flemish bond, steeply pitched roof and dormer window,” according to the 1969 LPC designation. For all the historic charm it oozes from the outside, the interior has undergone a thorough renovation that kept many of the original details—wide-plank wood floors, two of the three original fireplace mantels, exposed wood beams—while gaining some modern upgrades. Of these, a solarium built on the parlor floor is the highlight, bringing plenty of light into the home and better flow to a somewhat tricky layout. The historic West Village property is now on the market for a cool $5,100,000.
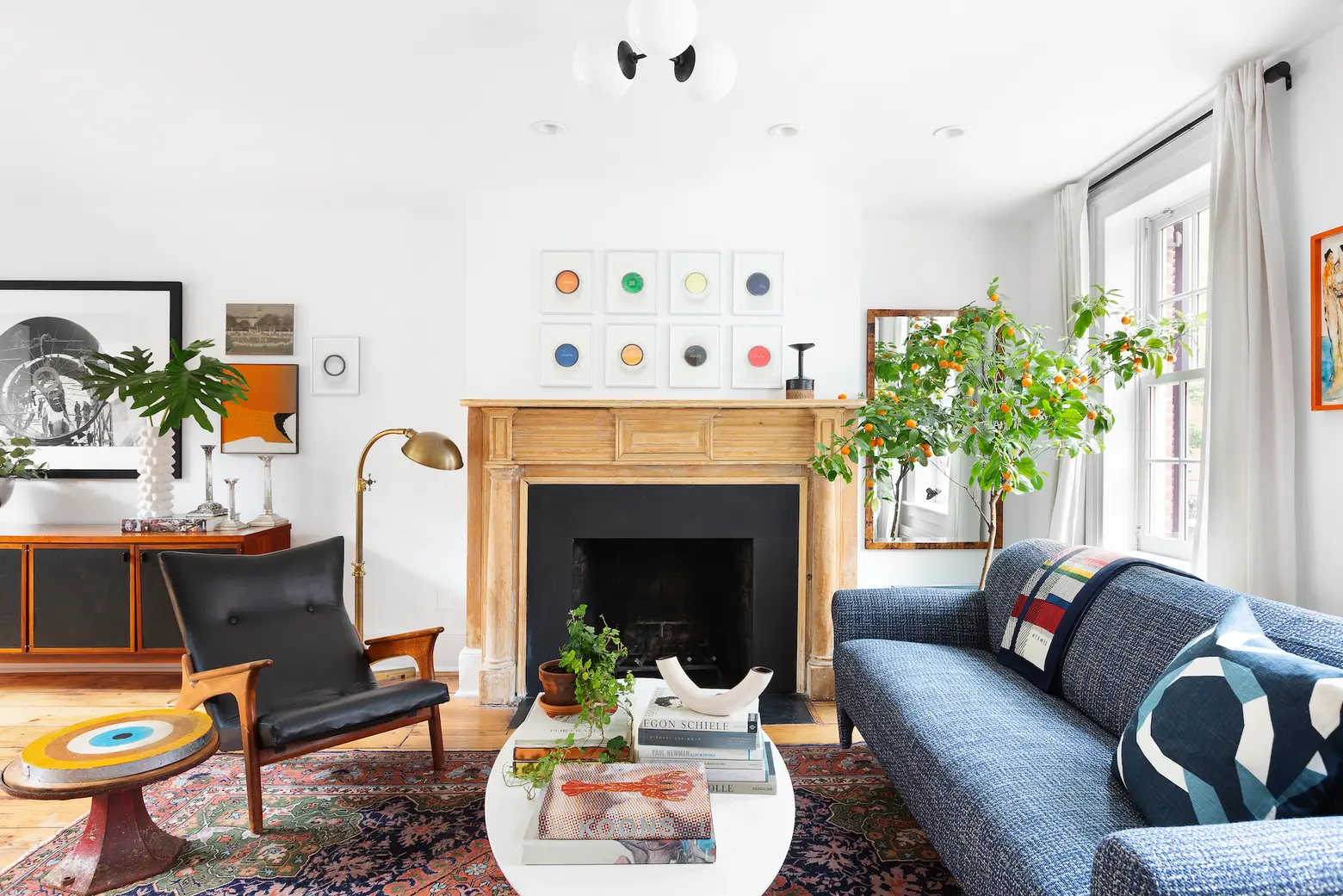
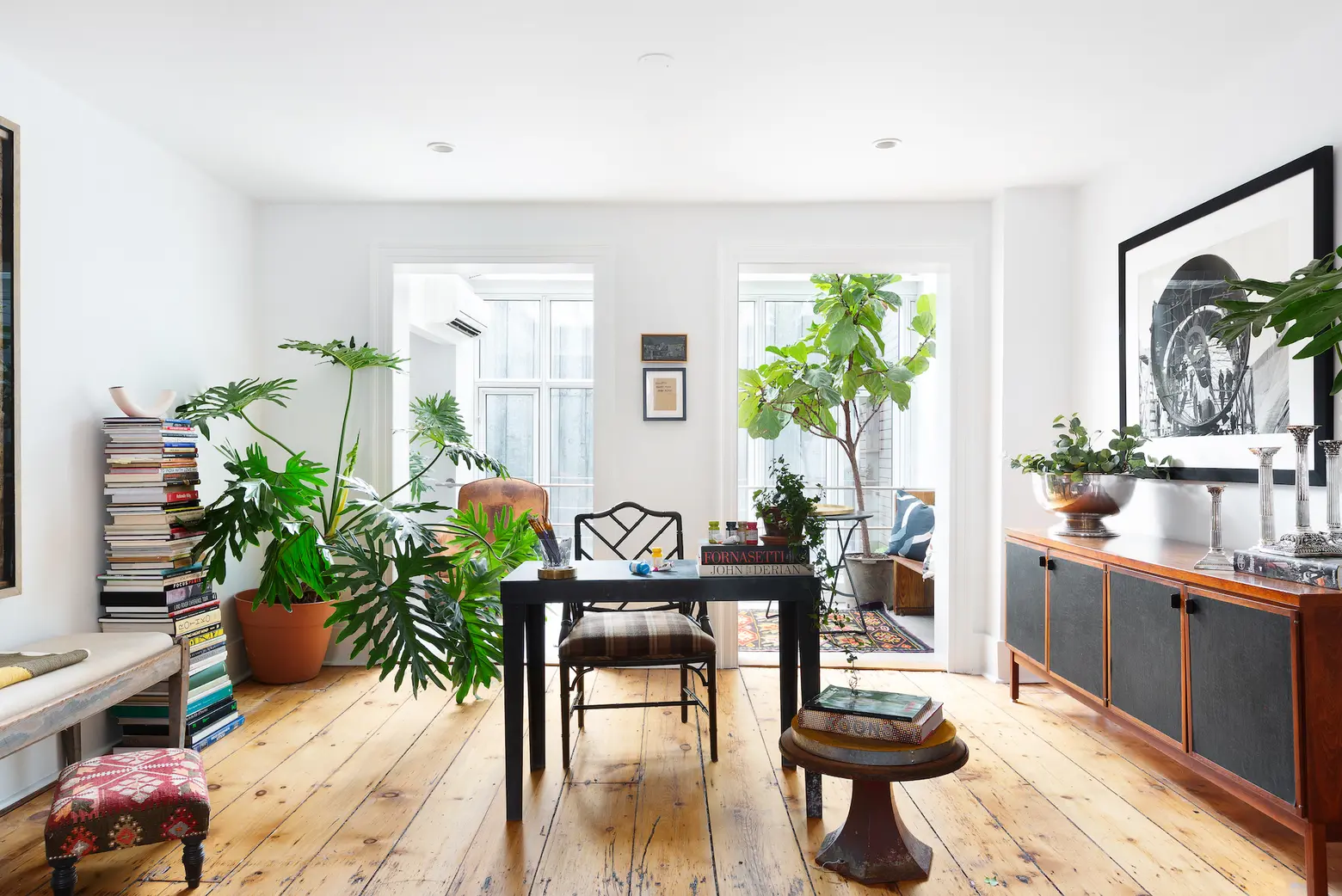
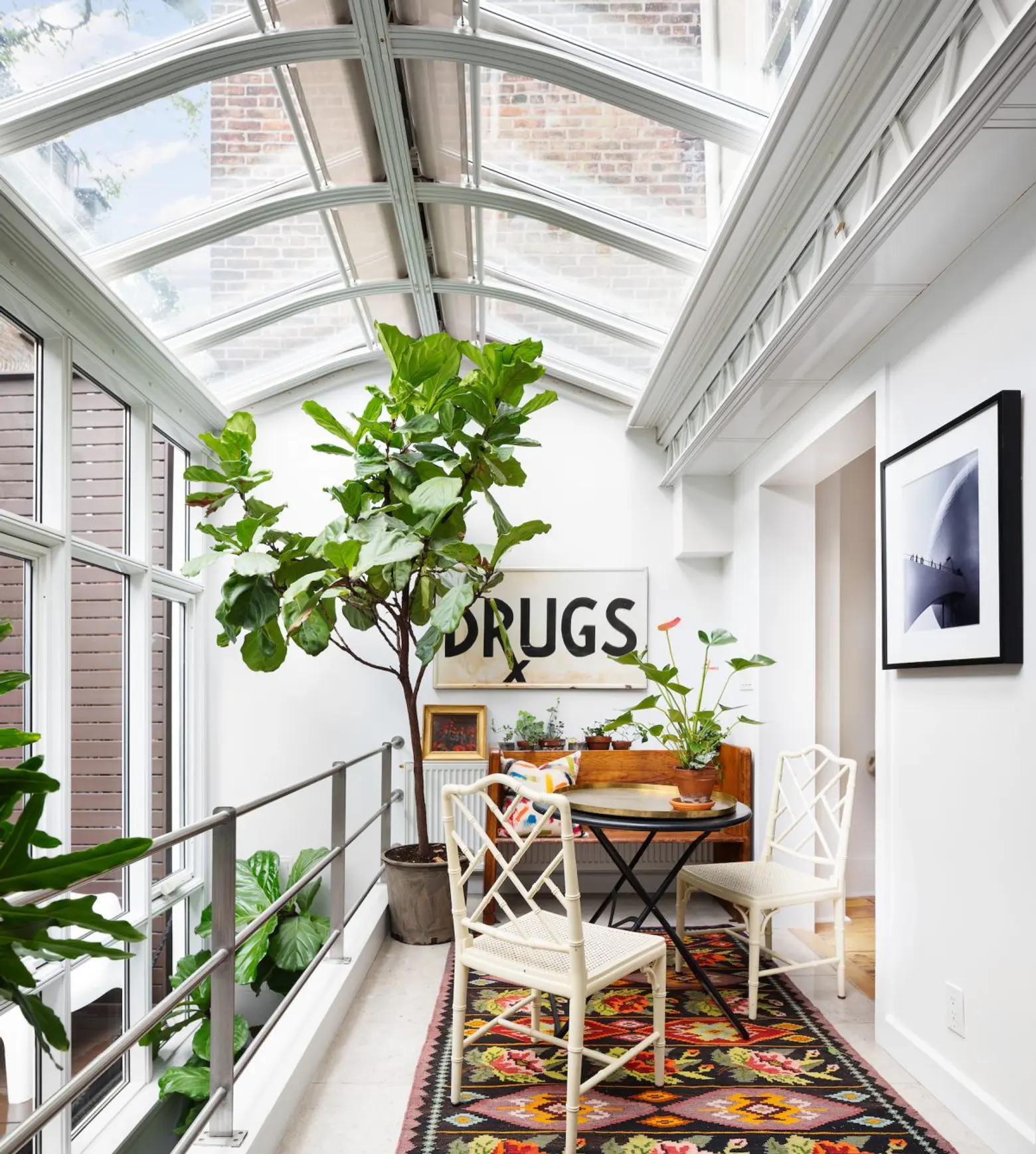
You’ll enter the home at the parlor level, via a stoop with cast-iron railings. An airy living room with a wood-burning fireplace opens onto the solarium in the back, which includes a small dining area. Throughout the home, a mix of modern art, vintage furniture, and graphic wallpaper accents beautifully marry the historic characteristics of the home with a decidedly contemporary vibe.
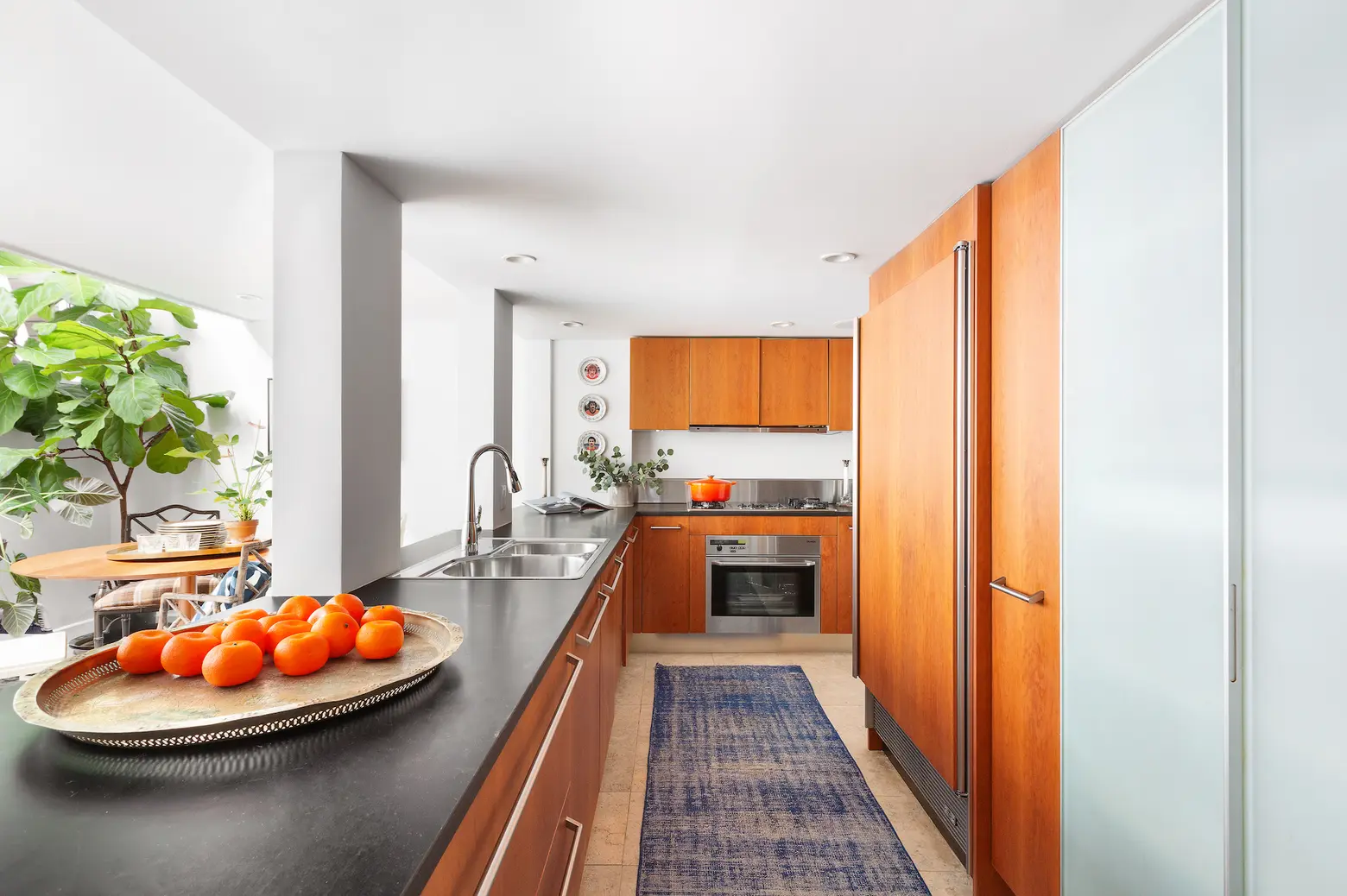
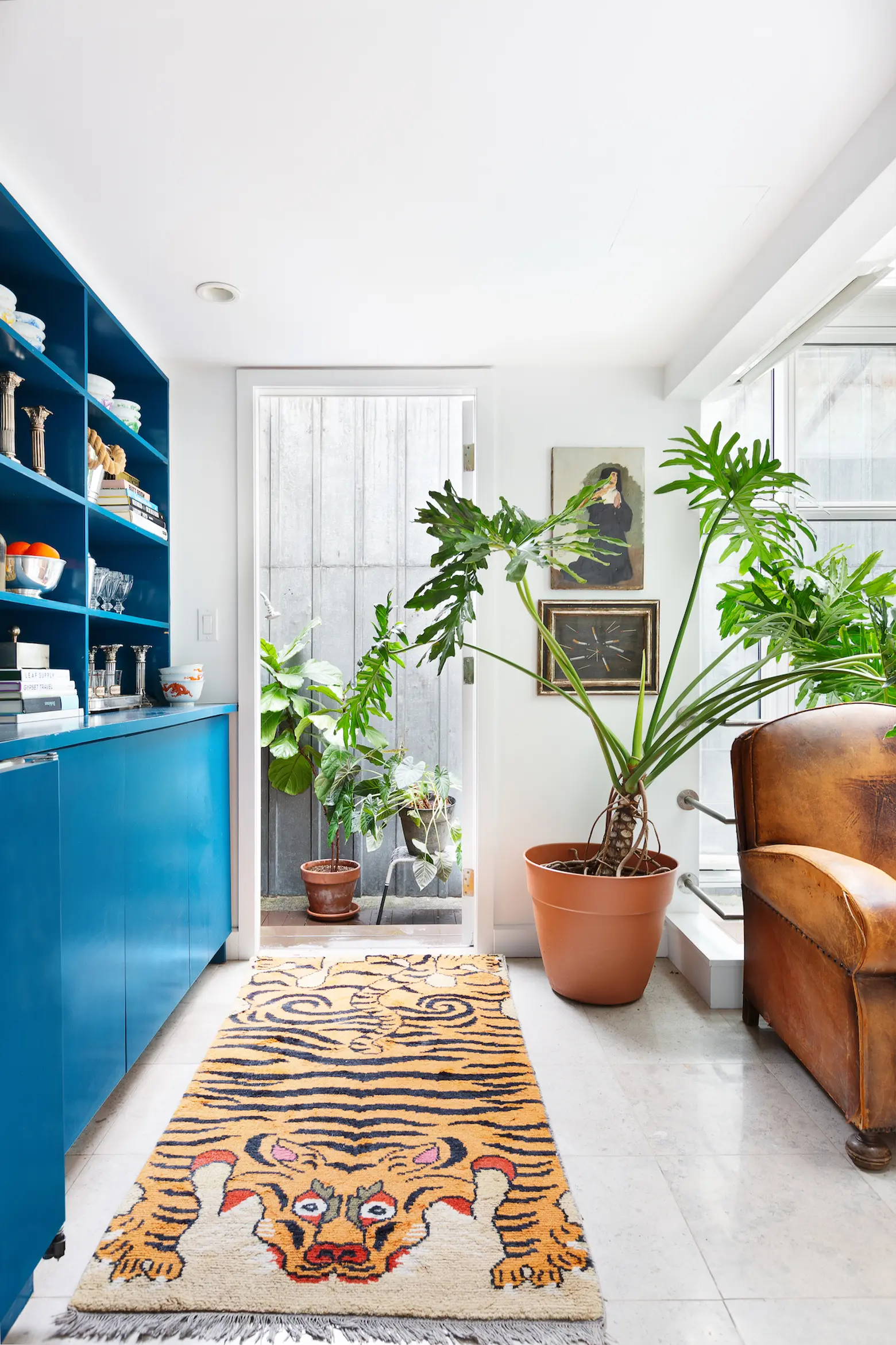

The kitchen and a skylit dining area (open to the solarium above) are in the basement. From here you can also access the small but cozy back patio, which boasts a sitting area and an outdoor shower, according to the floor plan.
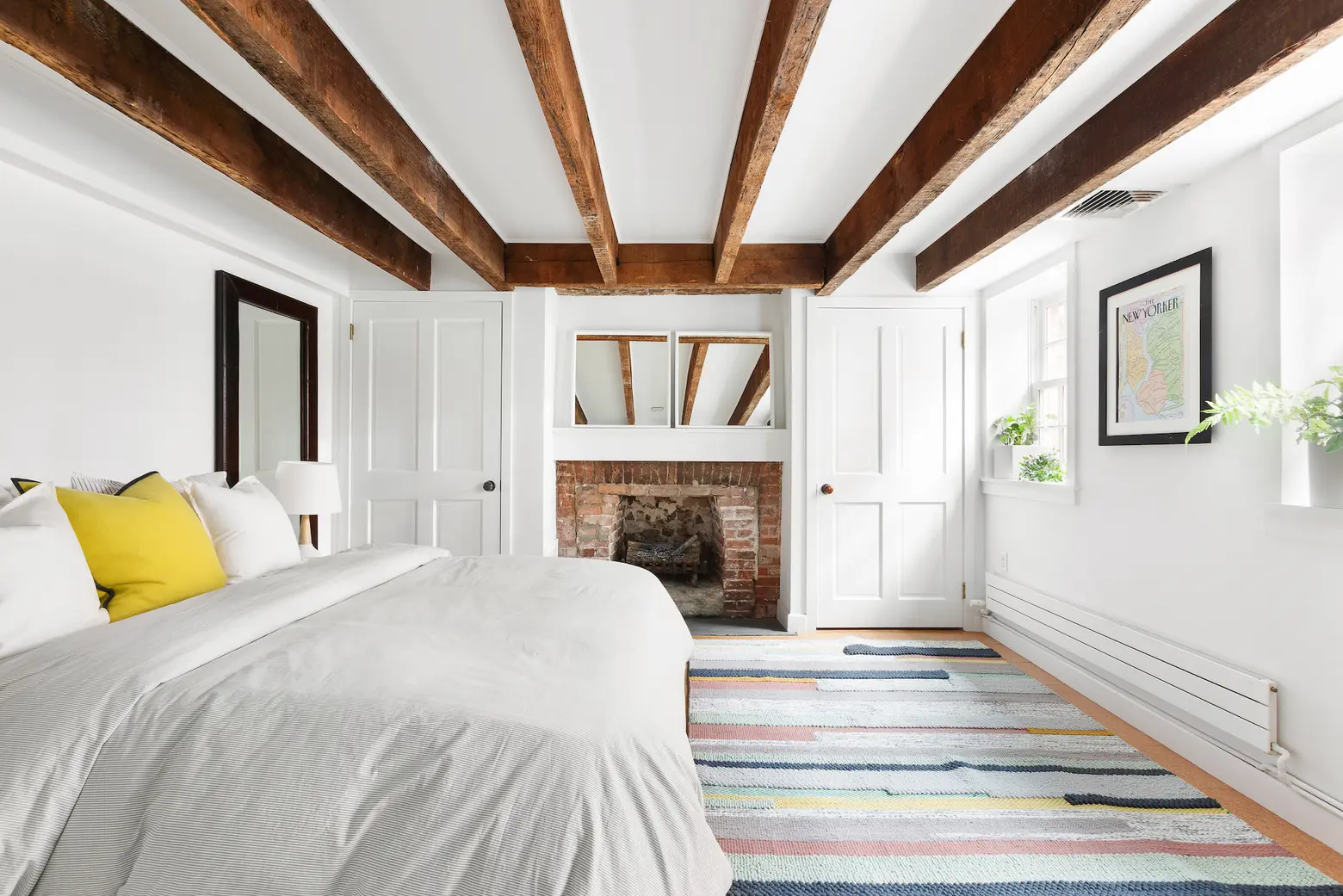
On the same floor is a bedroom featuring exposed wood beams, two closets, and the home’s second fireplace, though this one is decorative only.
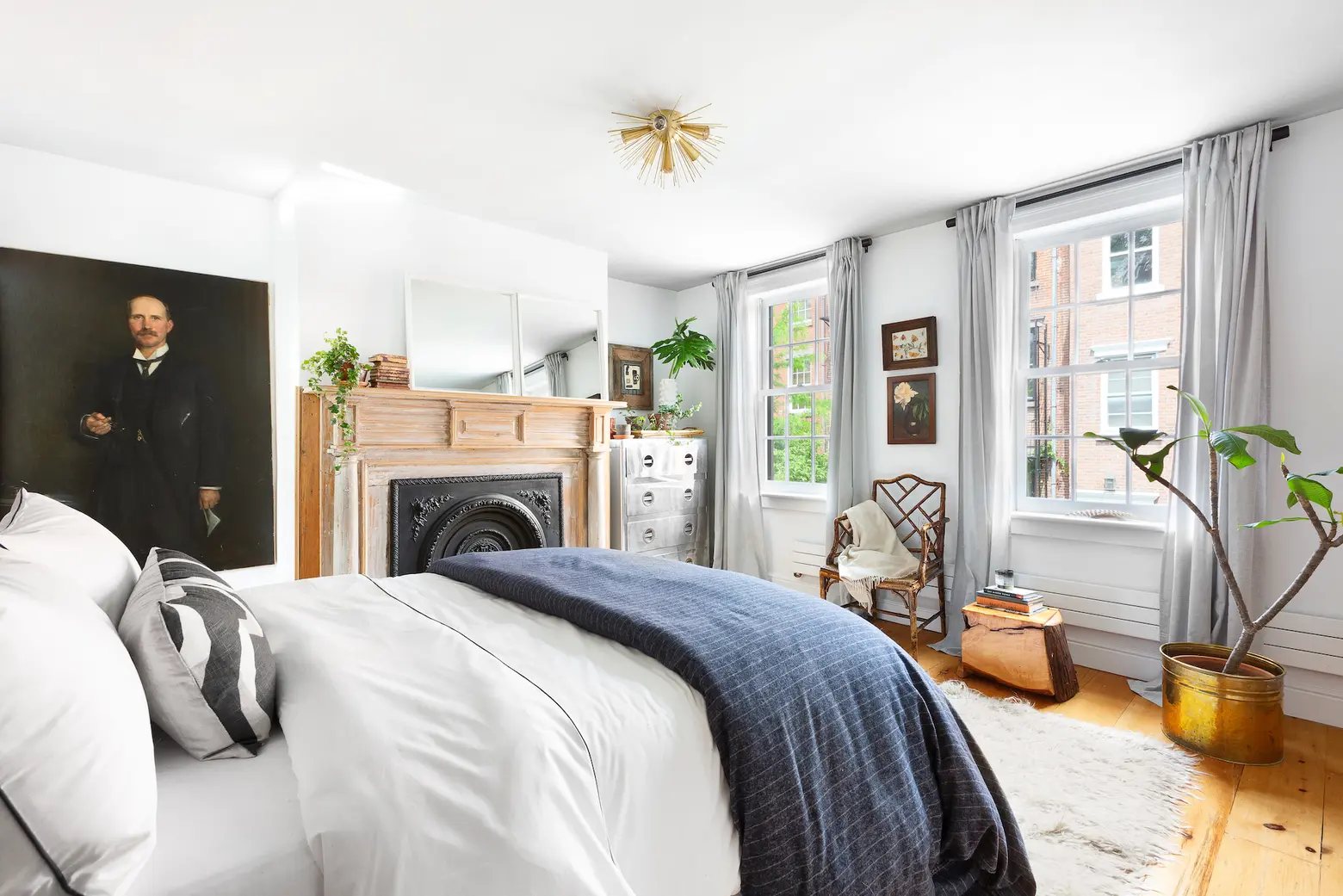
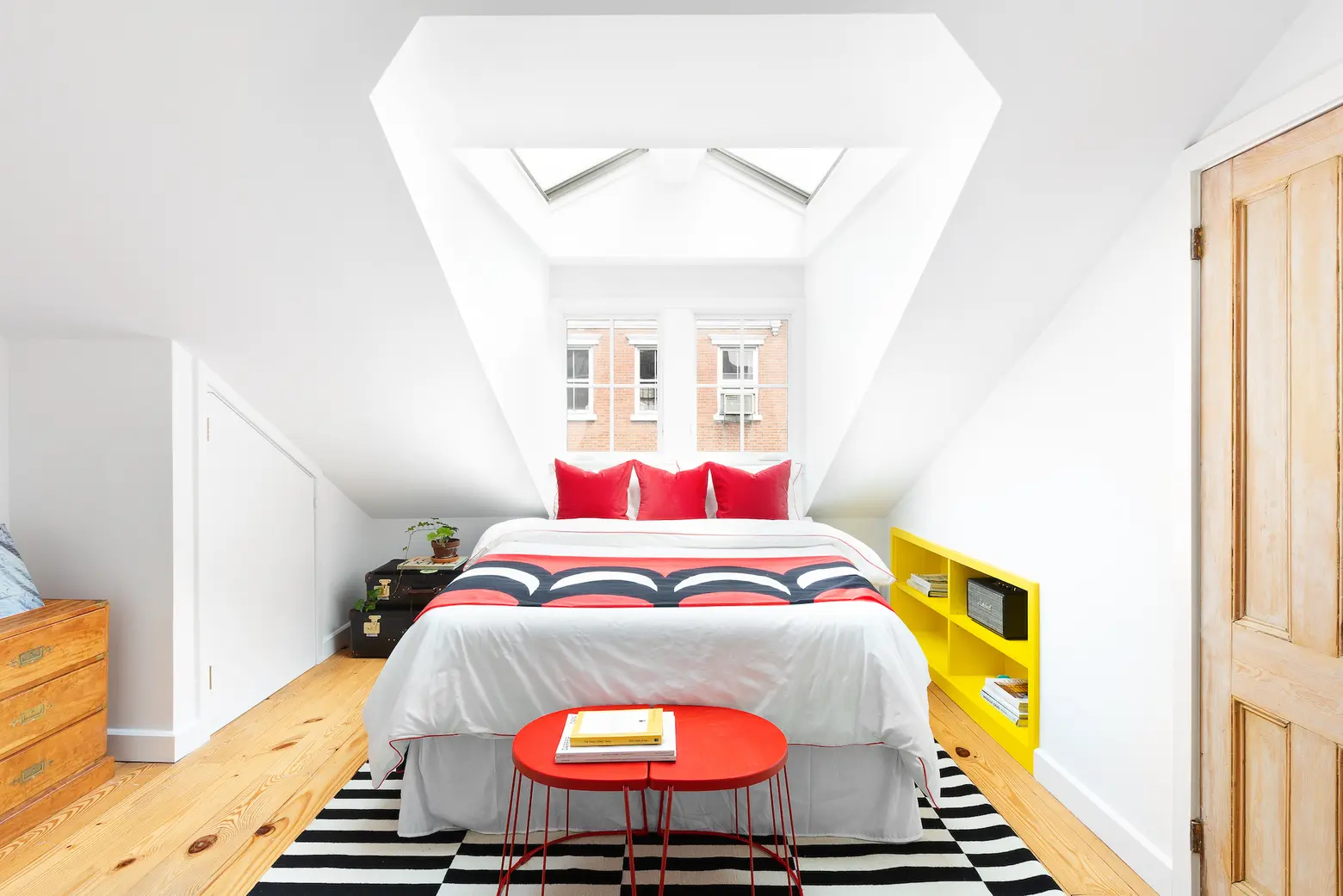

The second floor has been used as a master suite, complete with a walk-in closet and another decorative fireplace. A third bedroom is on the third floor, boasting skylights and an en-suite bathroom with an eye-catching wallpaper. The residence comes with a washer and dryer, central air conditioning, and a Nest thermostat system.
[Listing: 41 Barrow Street by Amanda Young, Anne Young, and Laura Kawwa of Compass]
[At CityRealty]
RELATED:
- Rent a rare West Village townhouse in the gated Greenwich Mews for $27.5K/month
- For $12M, a wooden West Village townhouse built two centuries ago
- Marc Jacobs lists Robert A.M. Stern-designed West Village townhouse for $16M
Listing images by DDReps; courtesy of Compass
