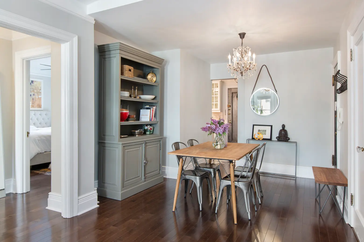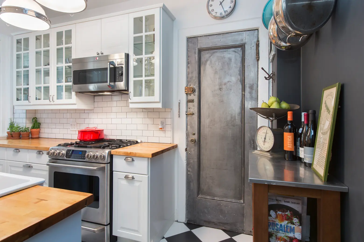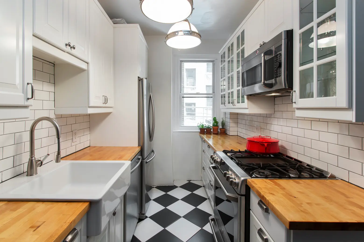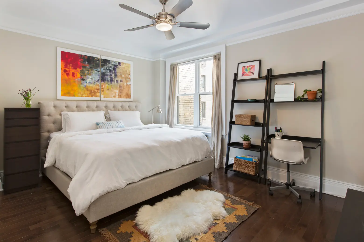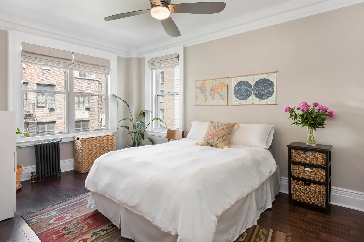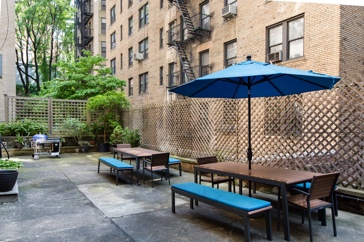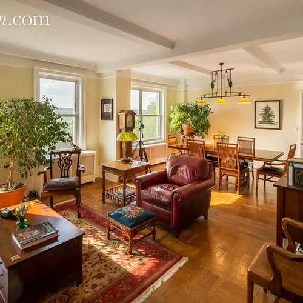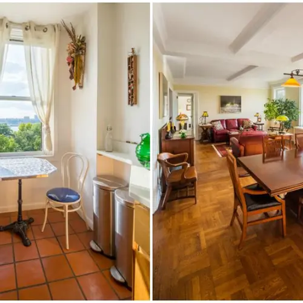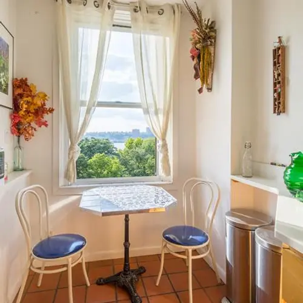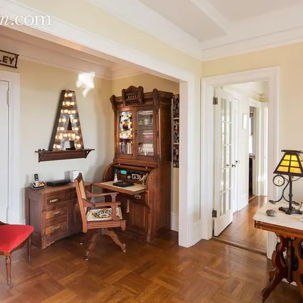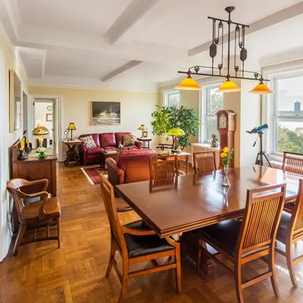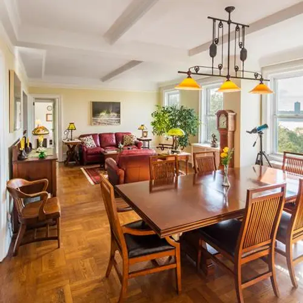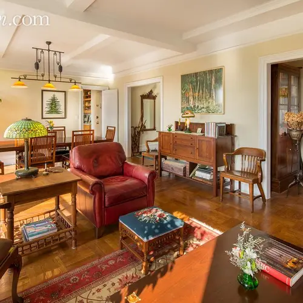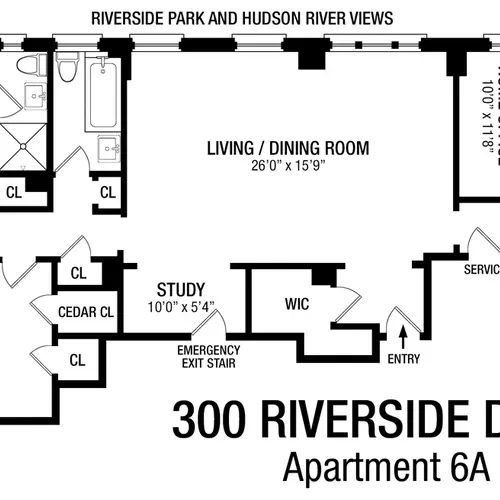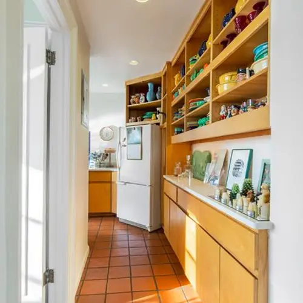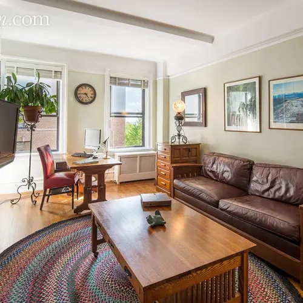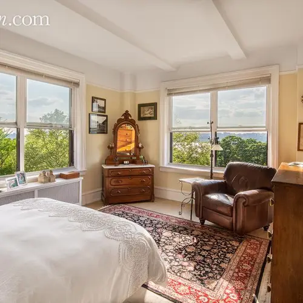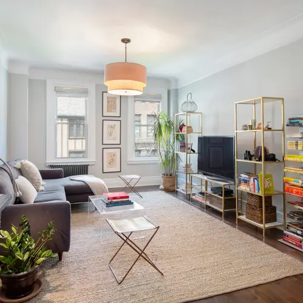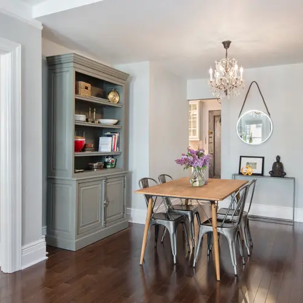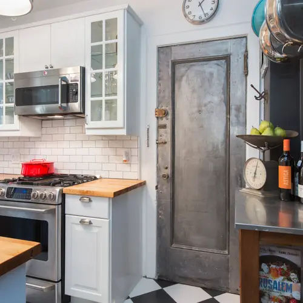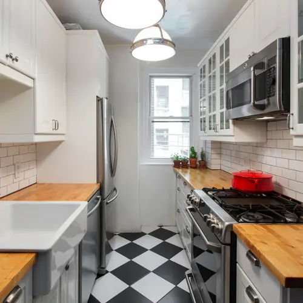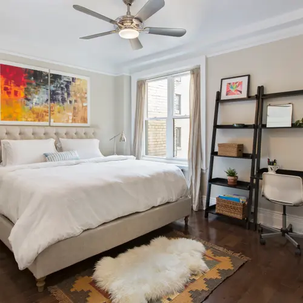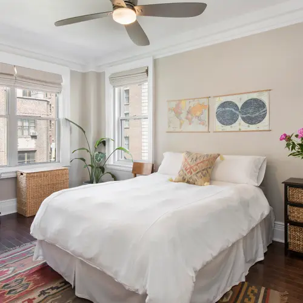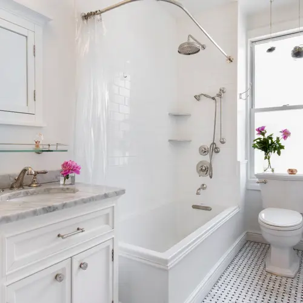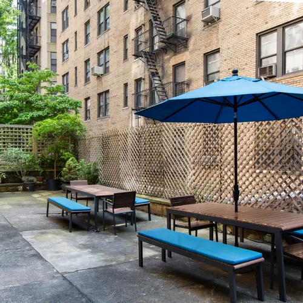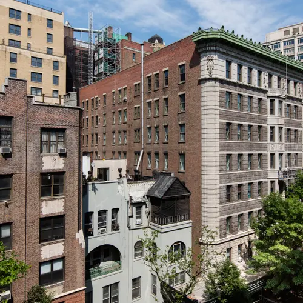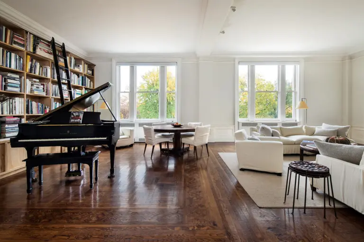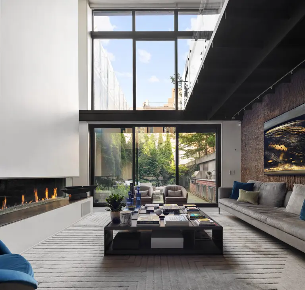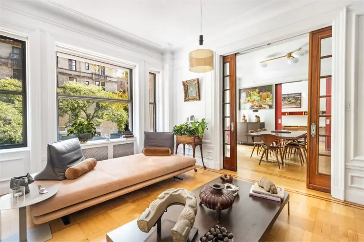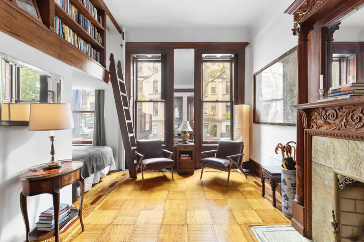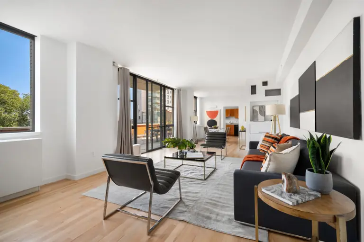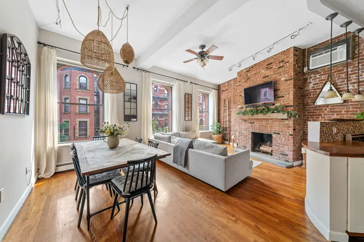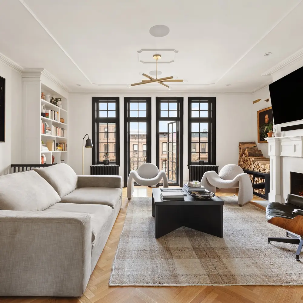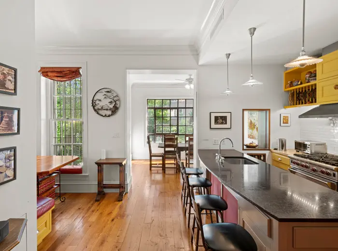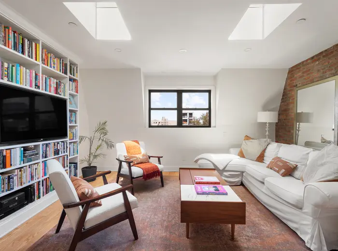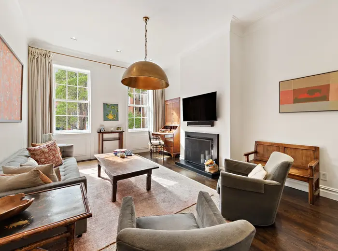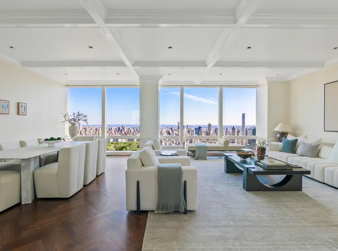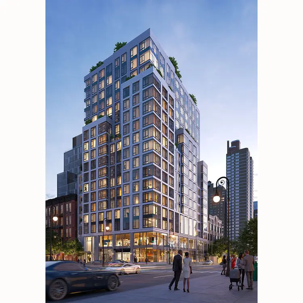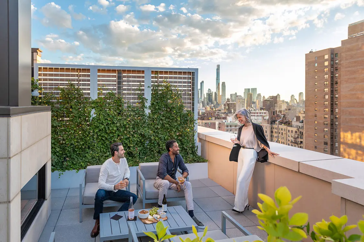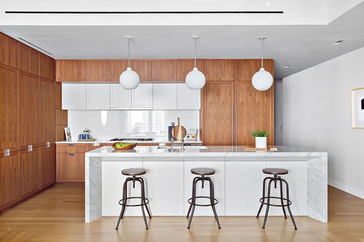A Gracious Floor Plan for this $1.25M Upper West Side Co-op
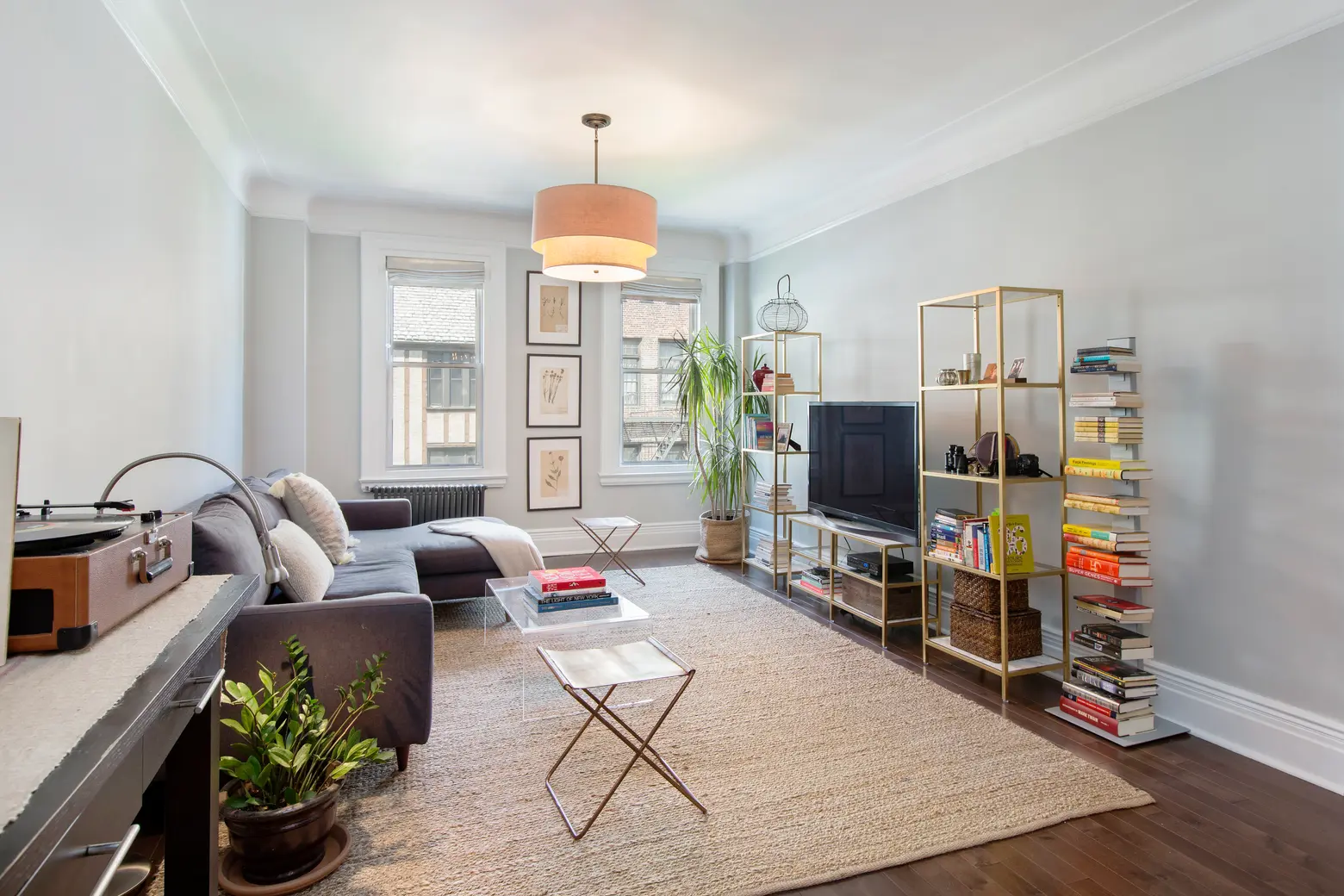
The 1920s were a great decade for New York City floor plans, with architects like Rosario Candela designing elegant mansions in the sky. In 1922, architect Michael Zenreich designed the brick apartment building at 250 West 75th Street, in the Broadway Corridor of the Upper West Side, with those high standards in mind. The floor plan at this apartment has a wonderful flow, dedicated dining and living areas, and two spacious bedrooms. The building was converted to co-ops in the 1980s and this unit is now asking $1.25 million after last selling in 2012 for $815,000.
Something this apartment is missing that most prewar co-ops do have is a formal entry foyer—here, two different entrances take you straight into the dining area or kitchen. The apartment has been renovated since it last sold in 2012. Wide entryways, high ceilings and moldings keep the rooms feeling airy and bright. Three exposures don’t hurt, either.
The galley kitchen has been totally upgraded, with plenty of cabinet space to maximize storage. Stainless steel appliances are offset by wood countertops and a deep farm sink.
Two large bedrooms, each with ample closet space, line the apartment’s eastern exposure. In between both rooms is a marble bathroom with a soaking tub.
The co-op recently got some upgrades itself, including a refurbished back garden with a new grill and patio furniture and a renovated laundry room. A new lobby is scheduled for this year. Building upgrades are just fine, just so long as those classic floor plans stay in tact!
[Listing: 250 West 75th Street, #6A by Maria Manuche and Chaka Smith for Compass]
RELATED:
- A Classic Prewar on Riverside Drive for $2.65M, Dazzling Sunsets Guaranteed
- Late Portrait Artist Aaron Shikler’s UWS Co-op in the Iconic Studio Building Asks $7.8M
- A-Rod Spotted Checking Out 15 CPW Rentals Despite Being Banned for Bad Behavior
Photos courtesy of Compass
