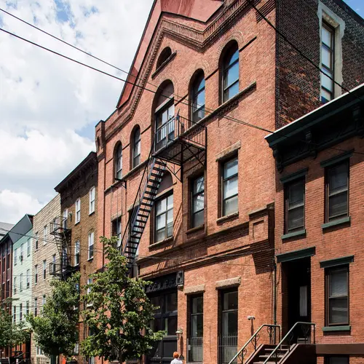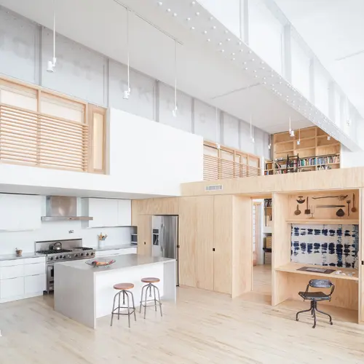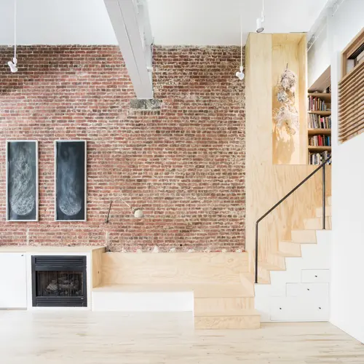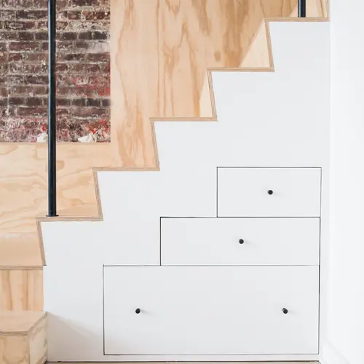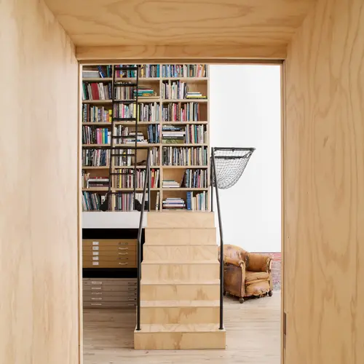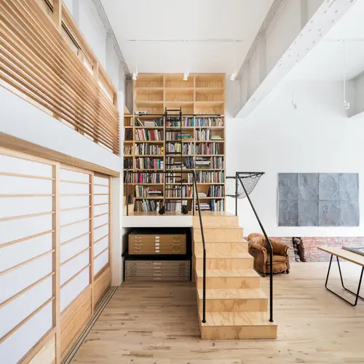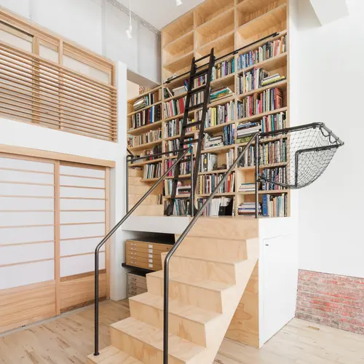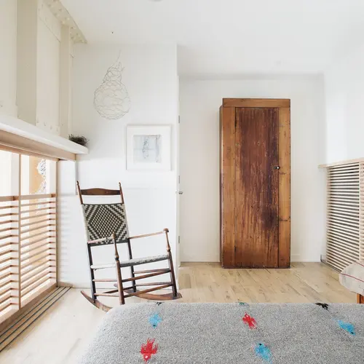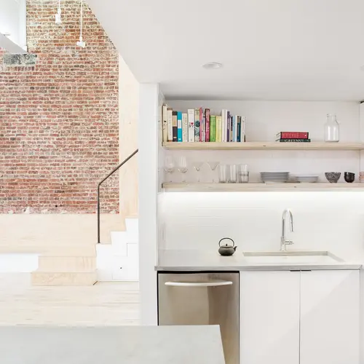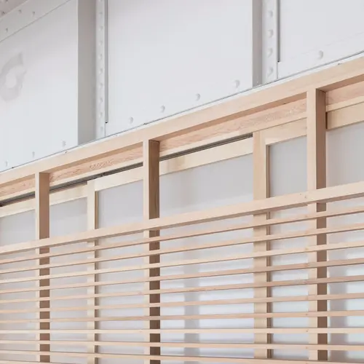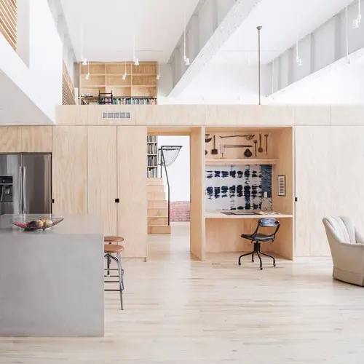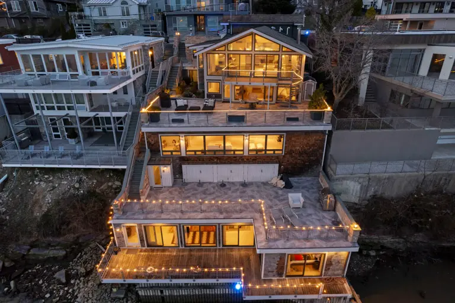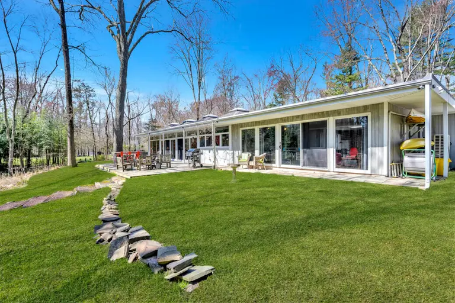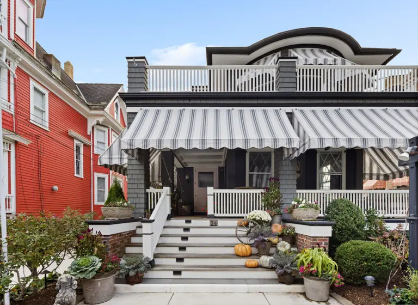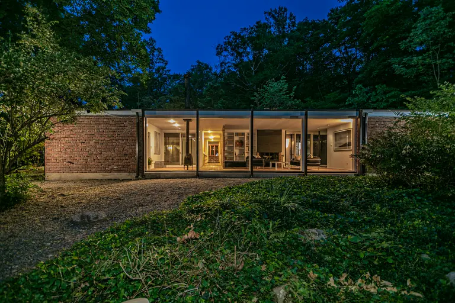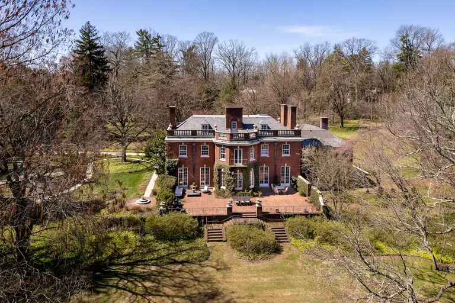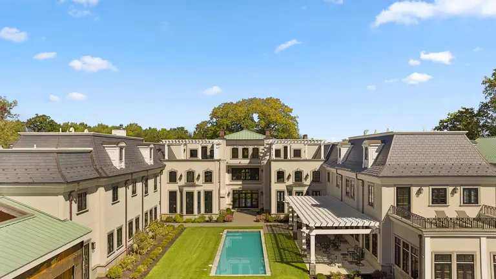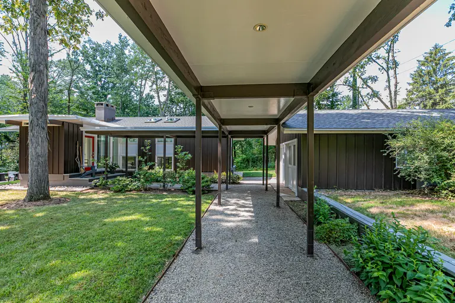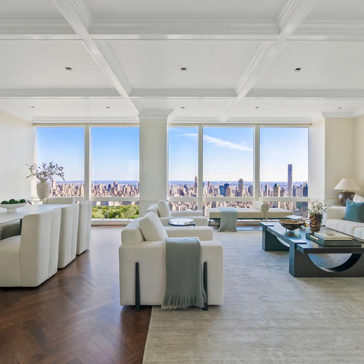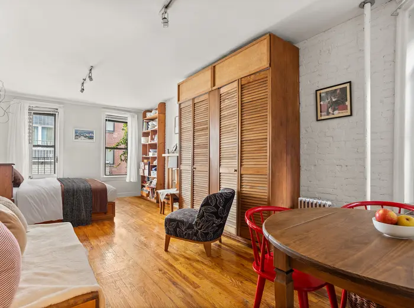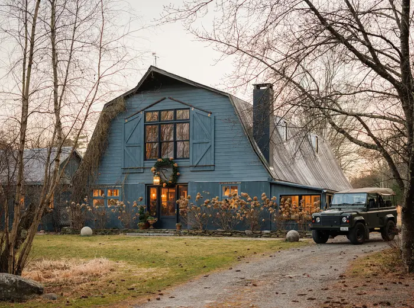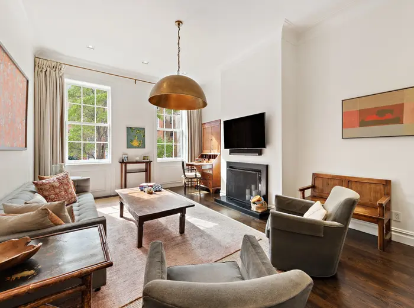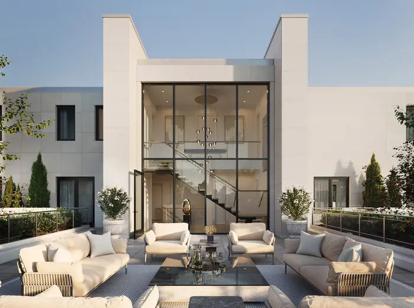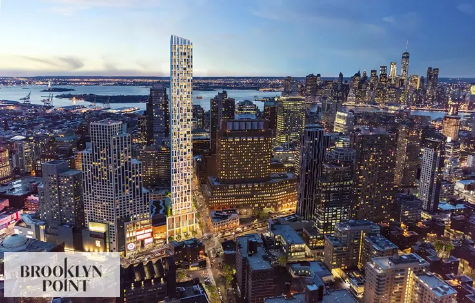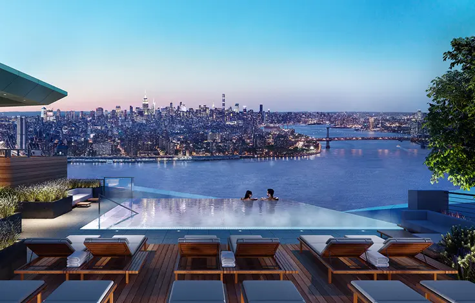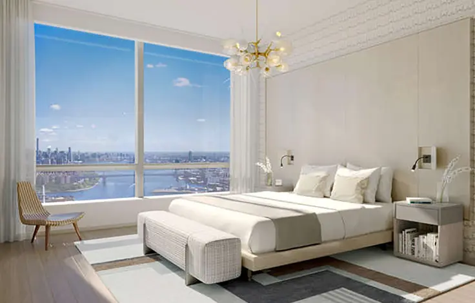A former Wells Fargo horse stable in Jersey City gets converted into a modern plywood loft
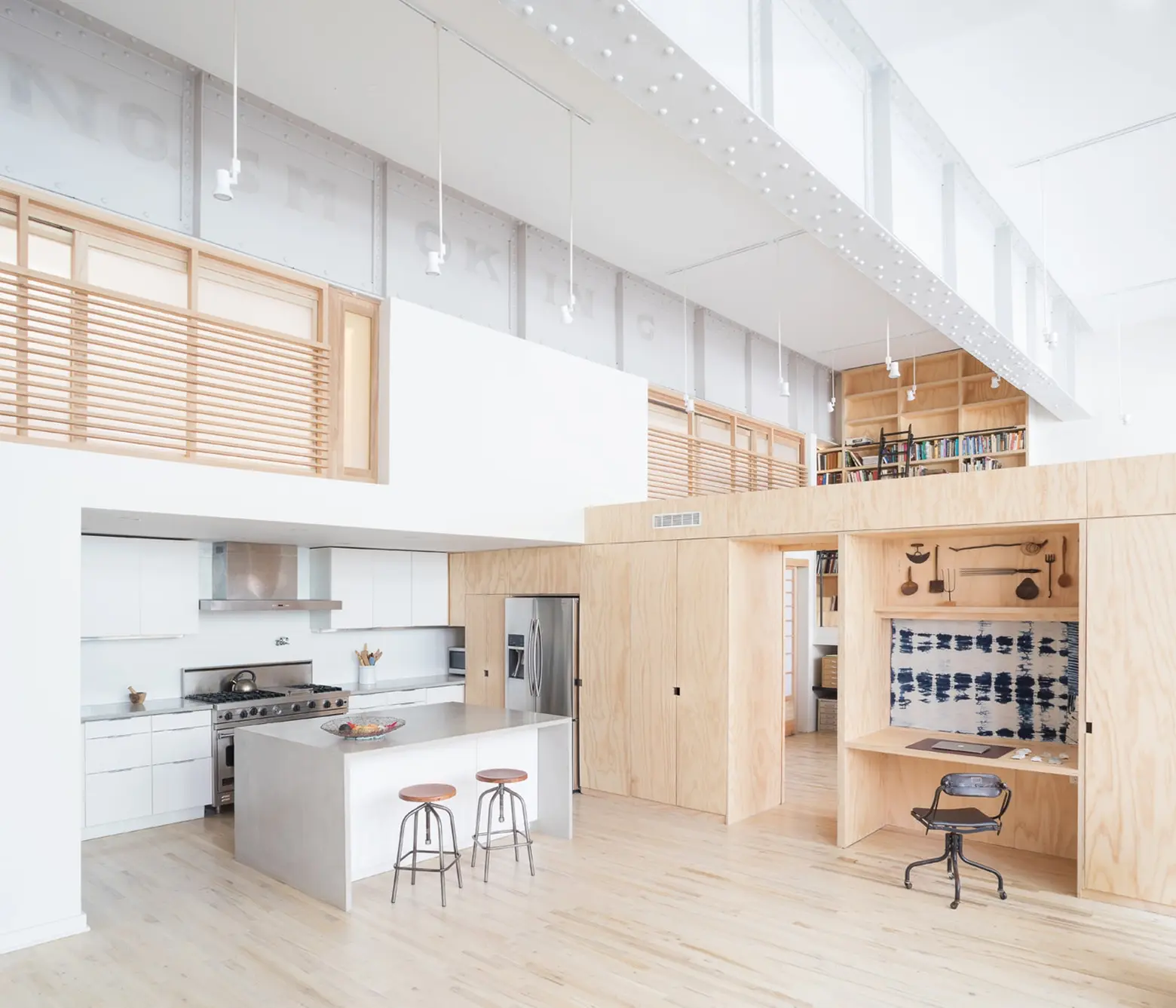
Located in the historic 1890 Wells Fargo building, the Wells Fargo Loft was originally used for the company’s horses and city carts. The loft, located at 299 Pavonia Avenue in Jersey City, was redesigned over the last few decades, but most recently by Jeff Jordan Architects in 2016 (h/t Architizer), who took full advantage of the ceiling heights ranging from 14 to 50 feet and amazing NYC views. To create a better live-work balance, the architects removed and reconfigured walls for a clearer separation between art studio and living spaces by using plywood and ample storage space.
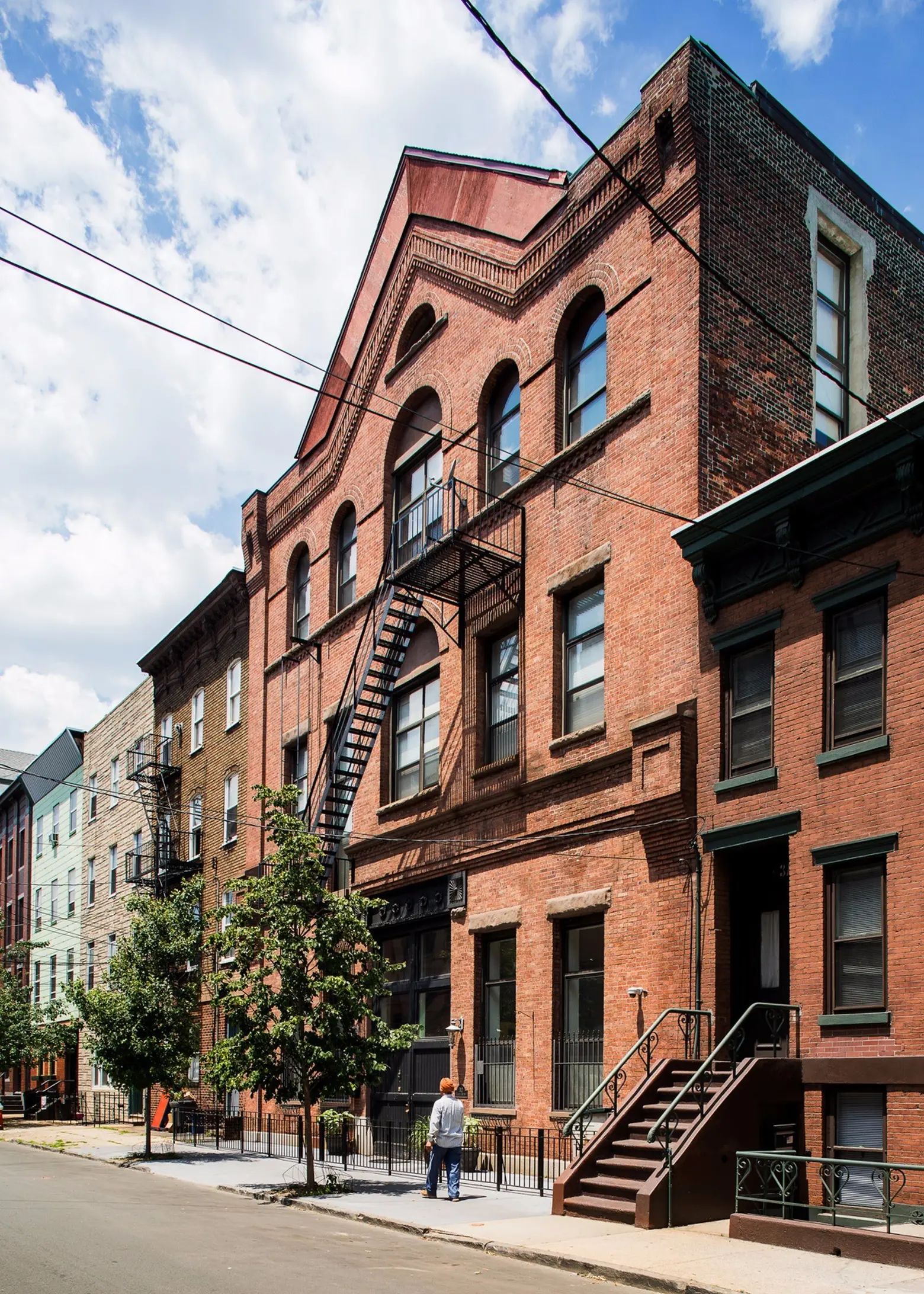
Constructed in the late 19th century by Wells Fargo, then a mail company, the building served as a storage space for their horses, and then later, railroad materials and tools. The space was converted into a modern condominium building in 1982, with a private parking lot, elevator and virtual doorman.
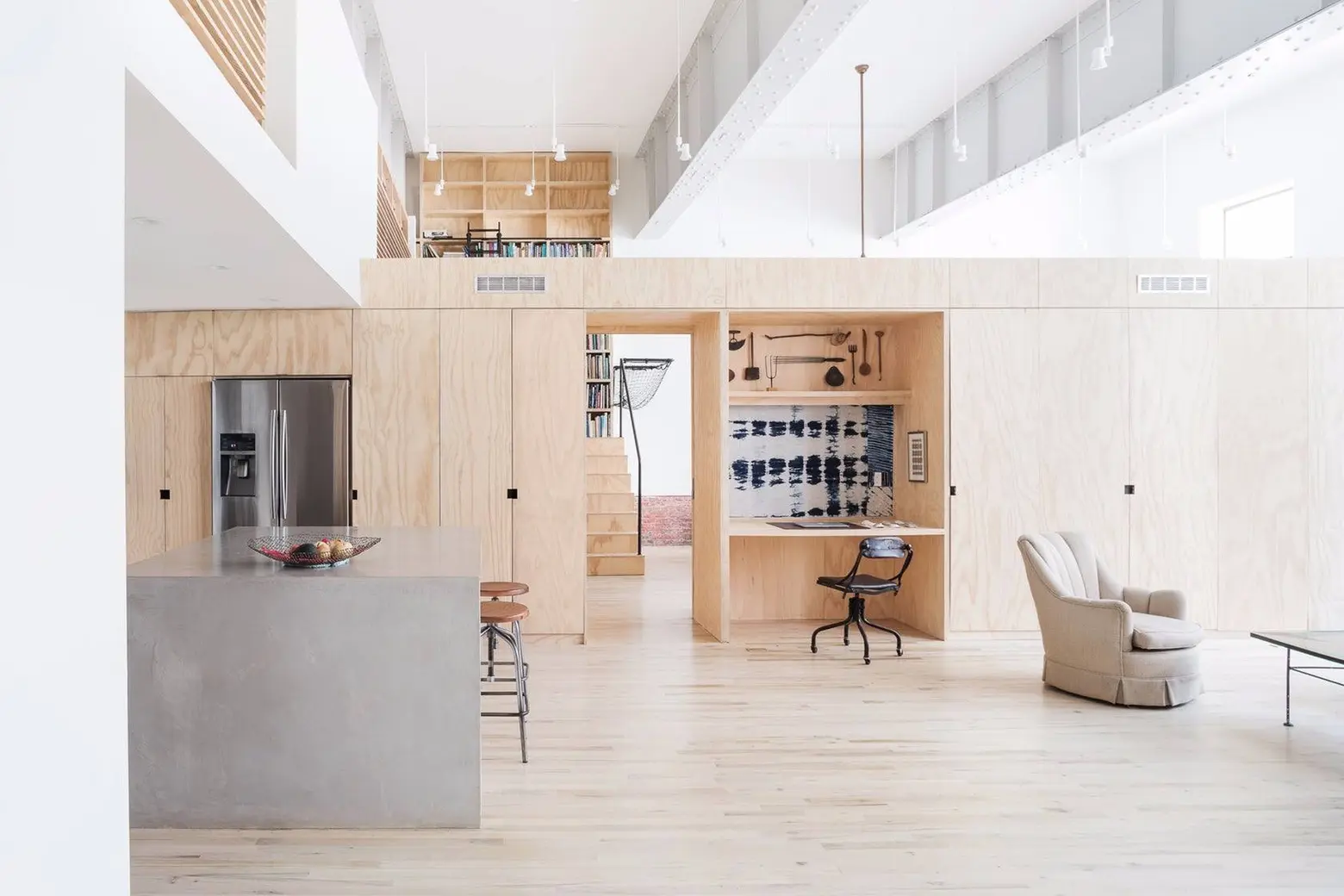
To separate the residents’ work and play space, the architects created a central organizing divide made entirely out of plywood. While this splits the loft’s open-layout, it never loses that spacious feeling. The loft bedrooms overlook the kitchen and living spaces.
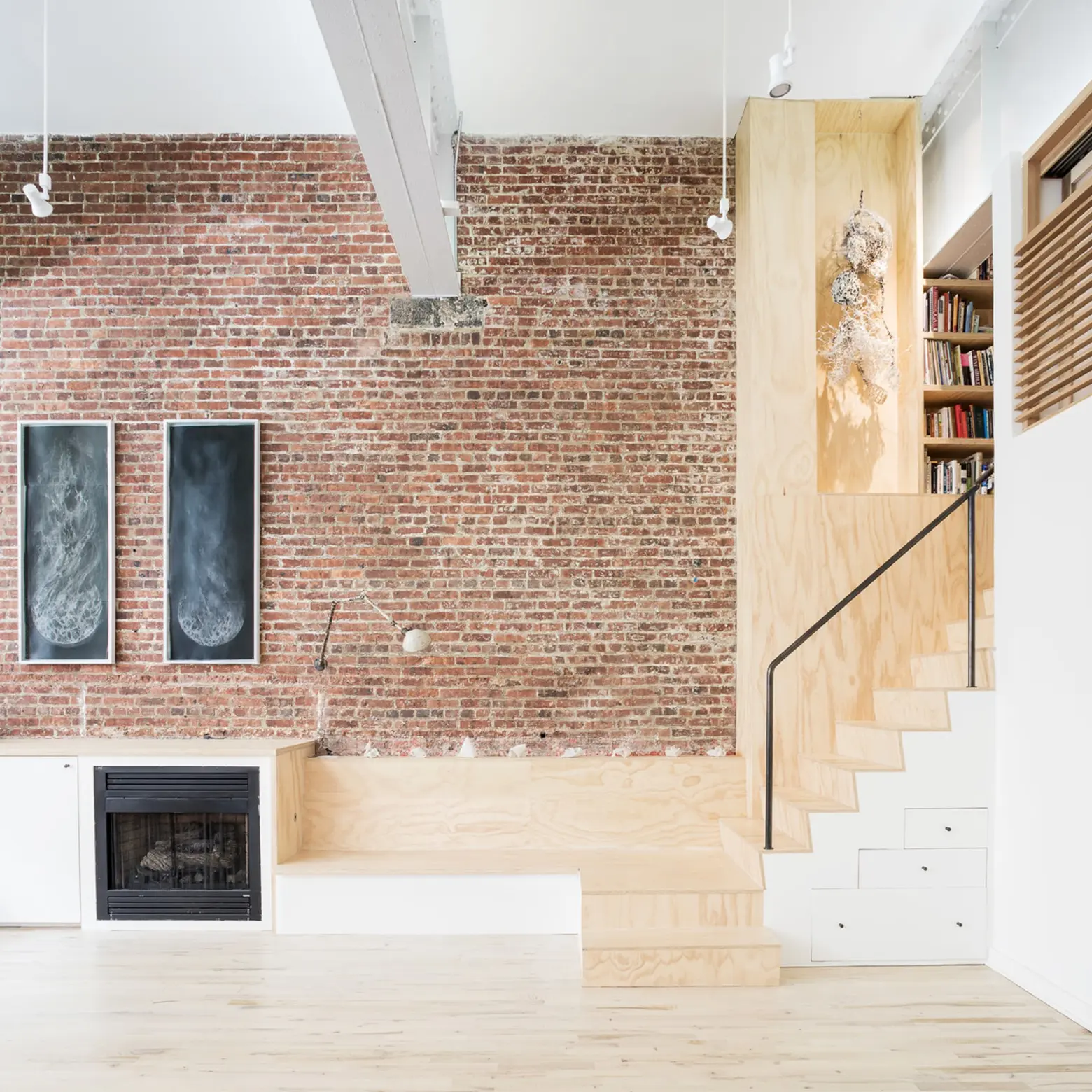
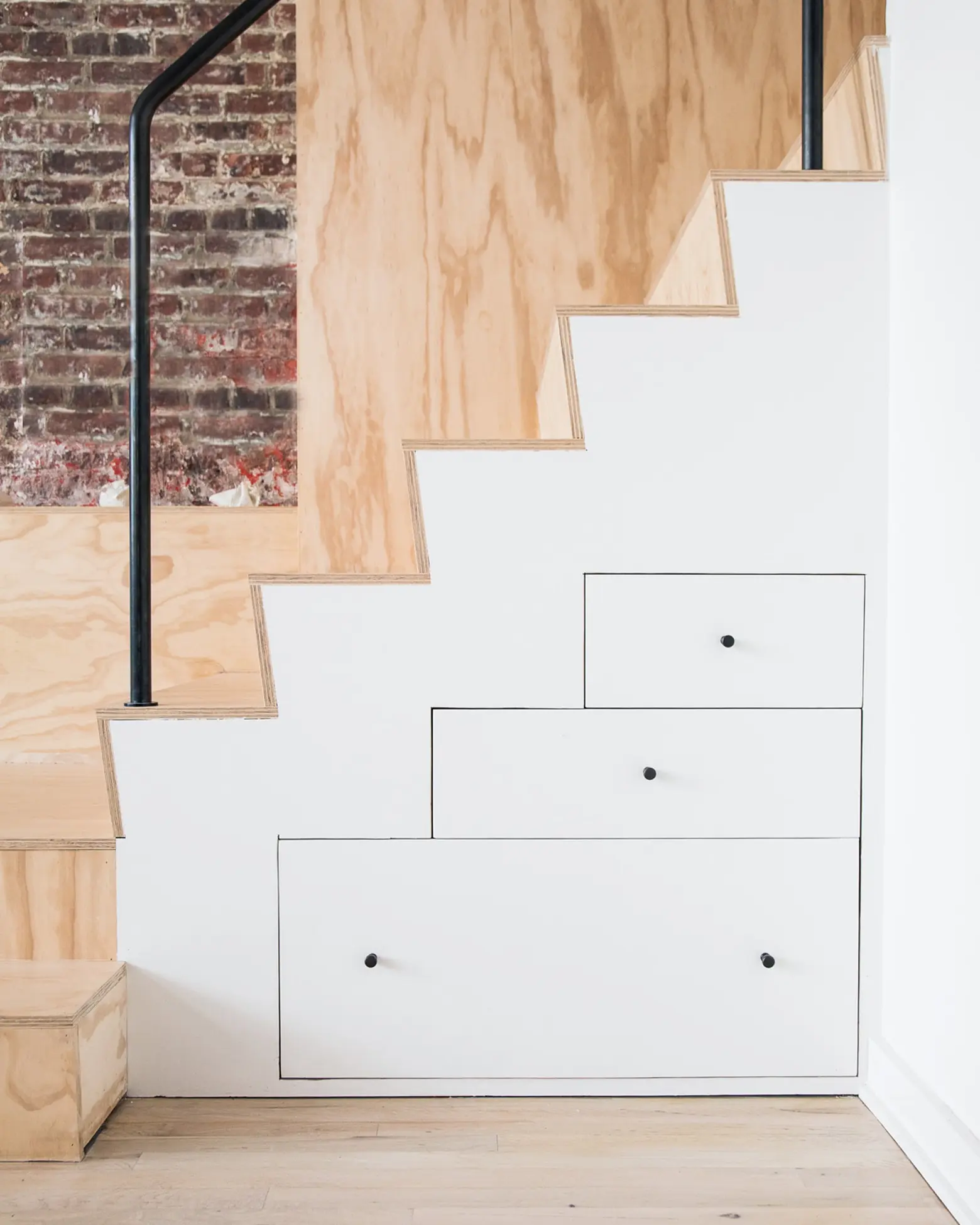
Right next to the plywood staircase, there is a bench seat and a fireplace. Directly under the staircase, there are unique built-in drawers.
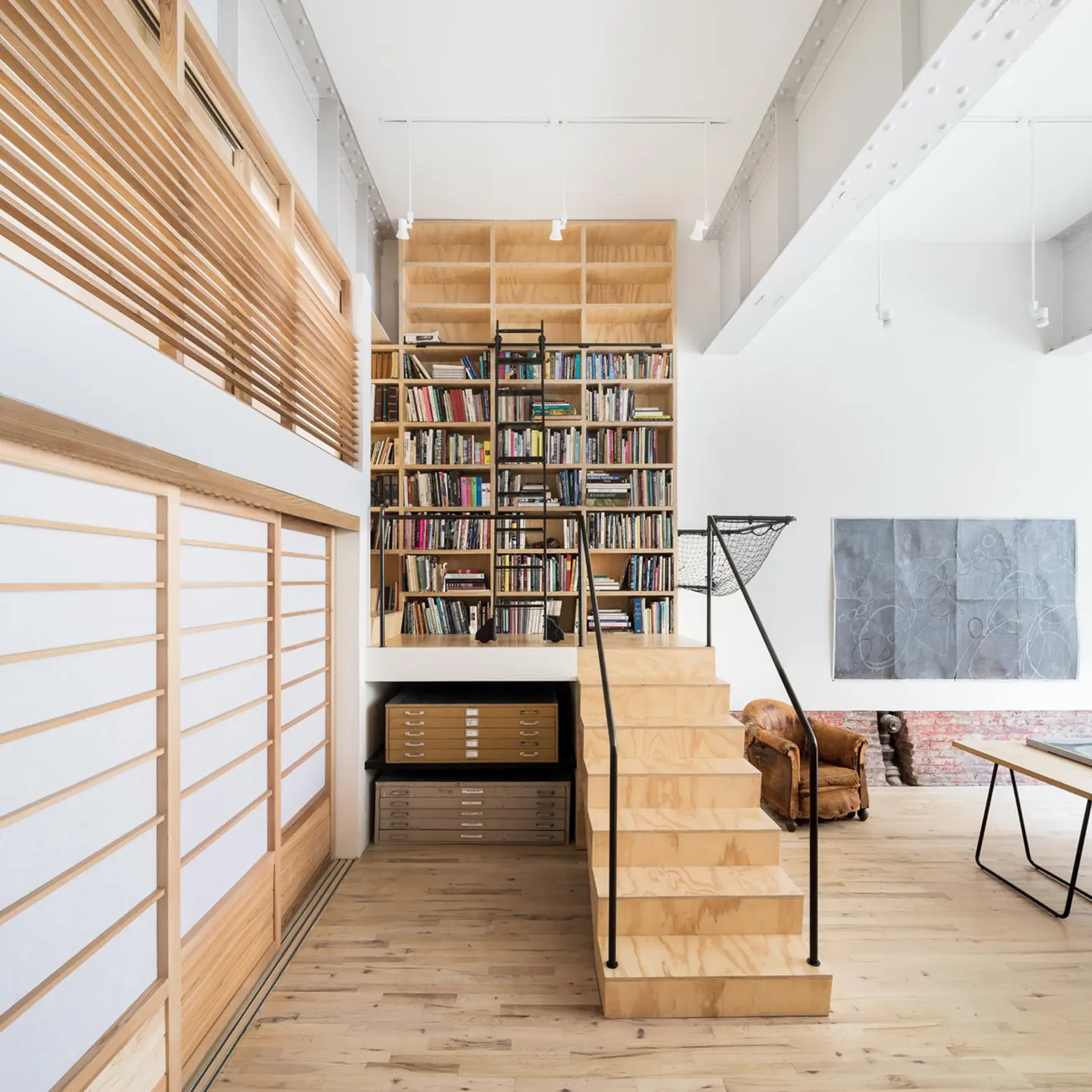
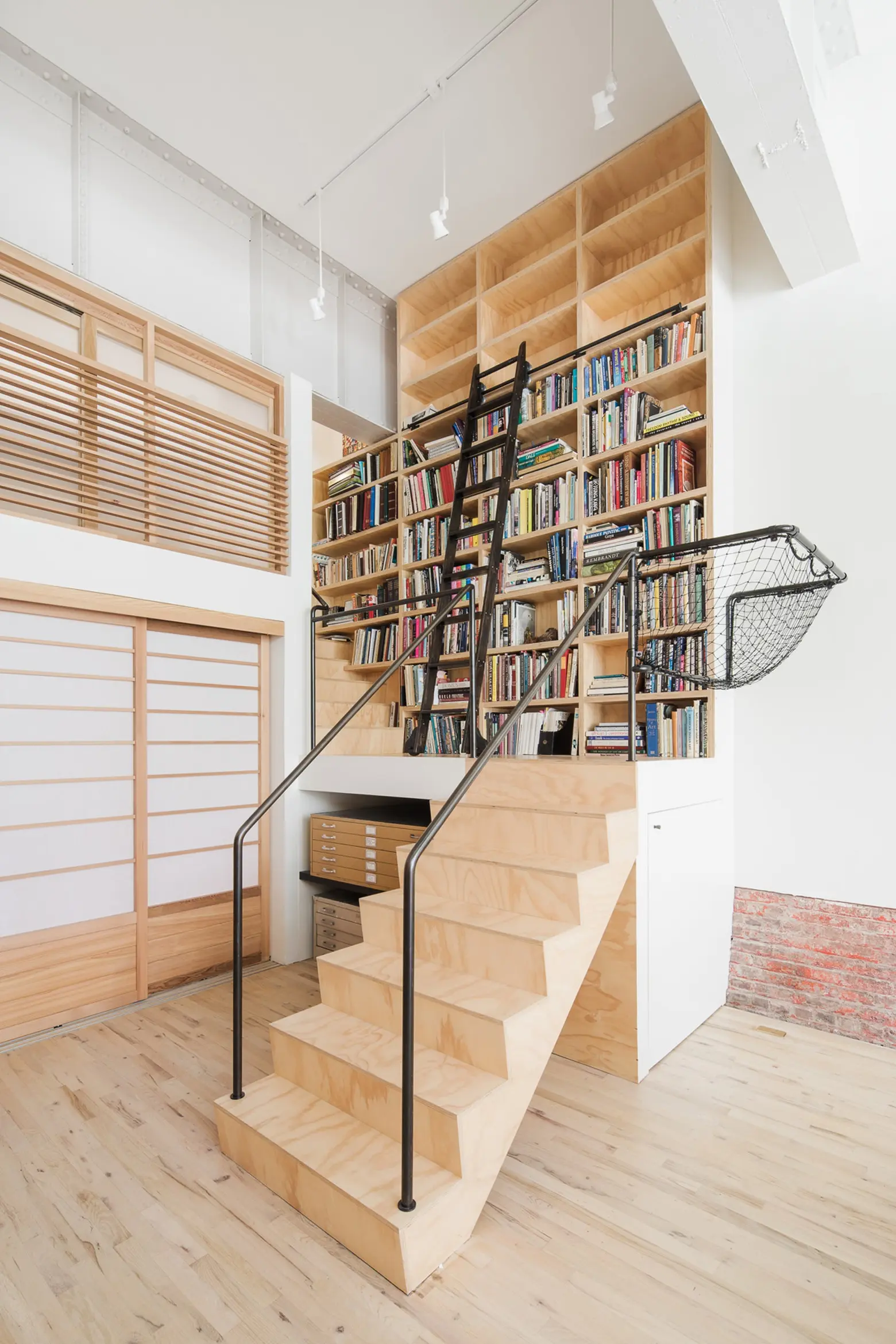
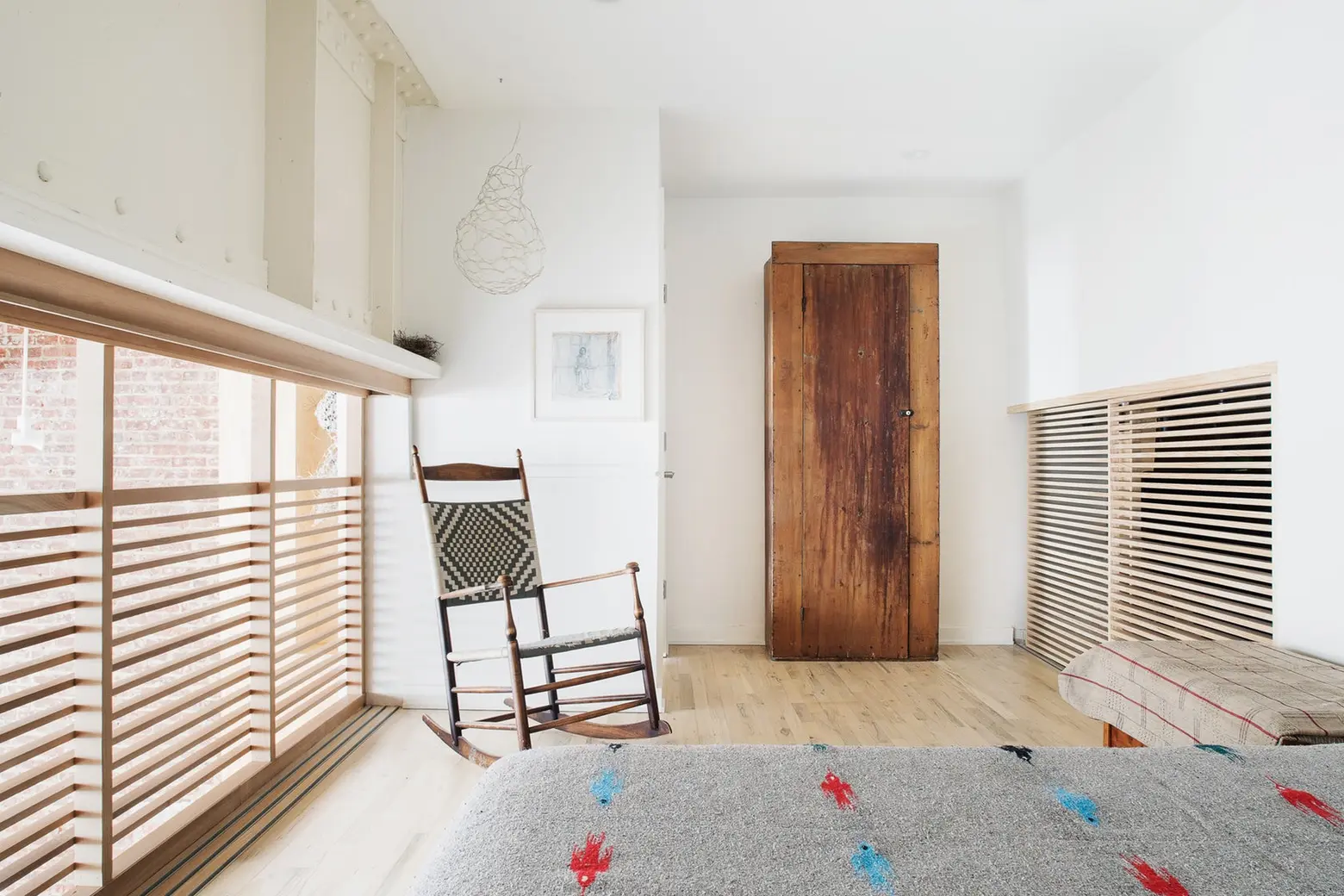
Next to the large living space, plywood stairs lead to the loft bedroom and its library, and additional storage can be found at its base. At the top, the bedroom features sliding wood and an acrylic screen.
[Via Architizer]
RELATED:
- Perkins Eastman’s 99 Hudson Street will be the tallest building in New Jersey
- The New Design Project filled this rustic Jersey City loft with colorful, geometric accessories
- The 10 best neighborhoods for New York City artists
Photos courtesy of Jeff Jordan Architects
