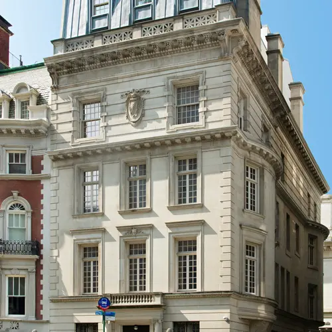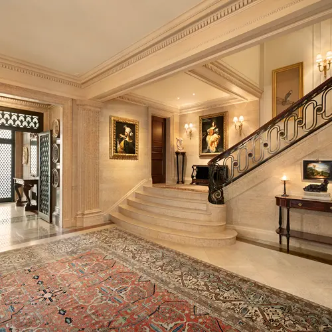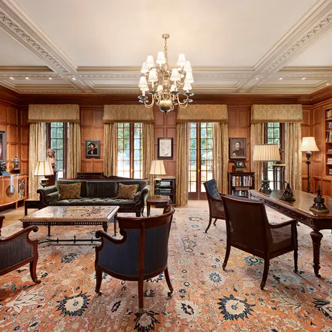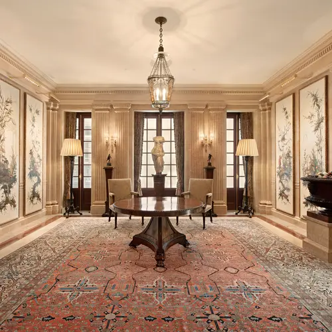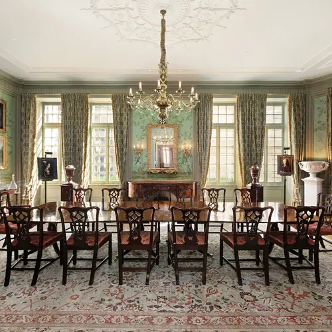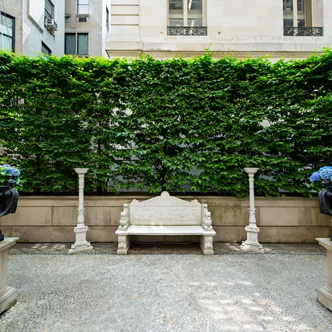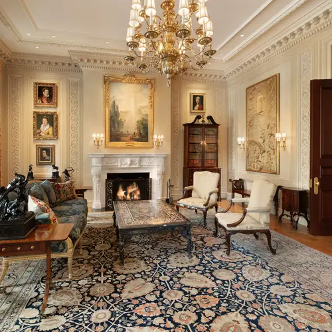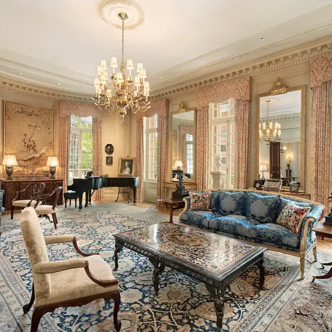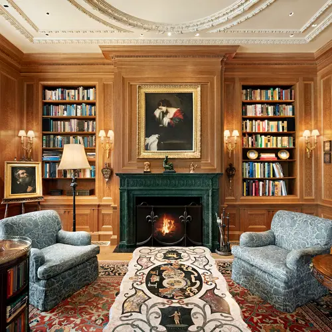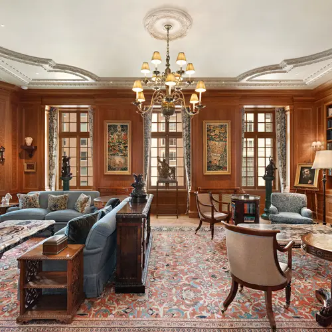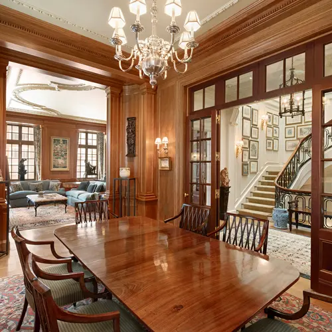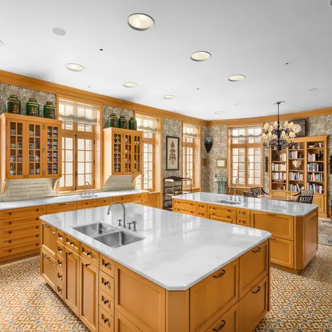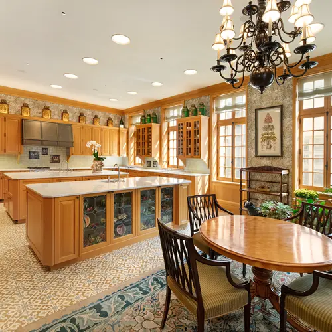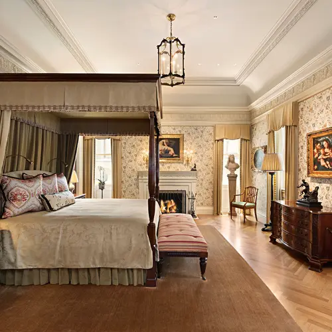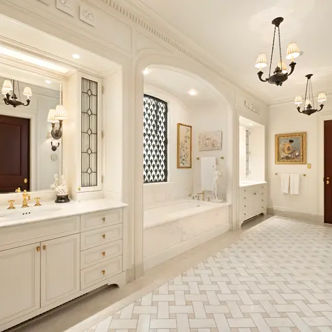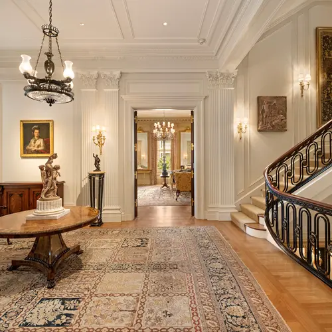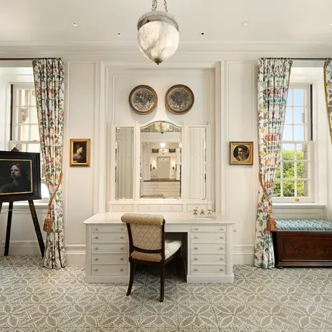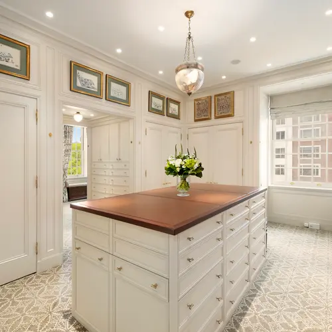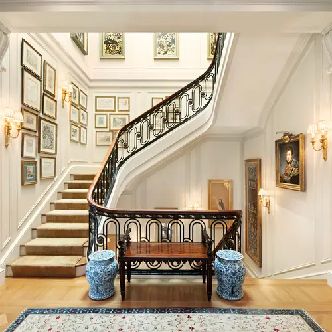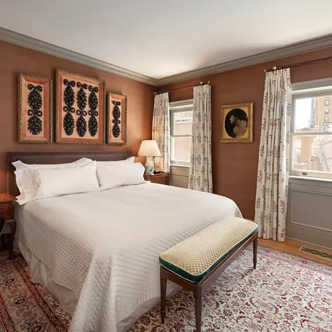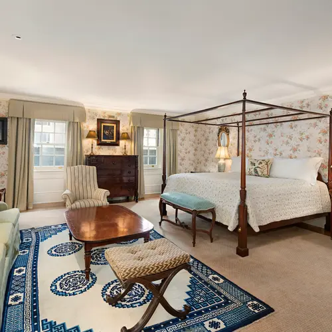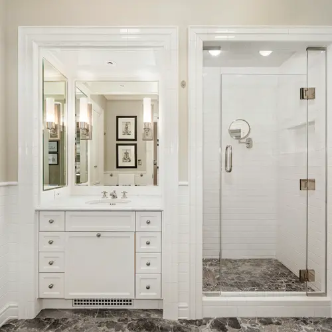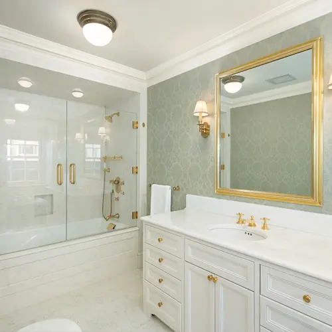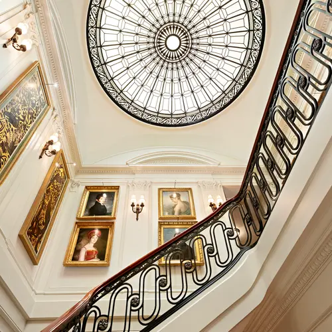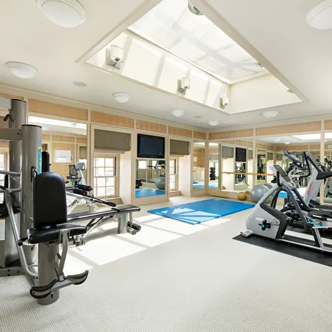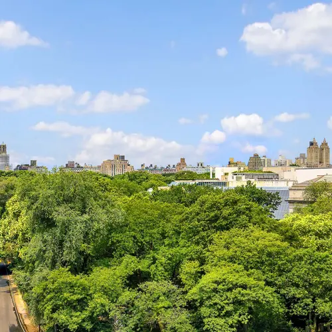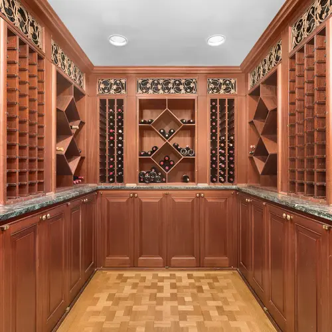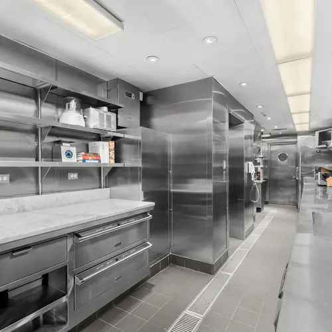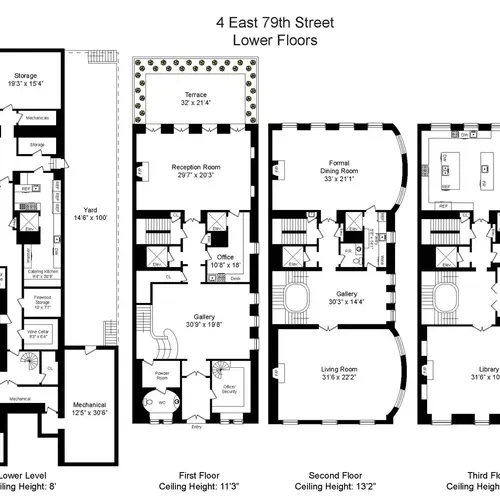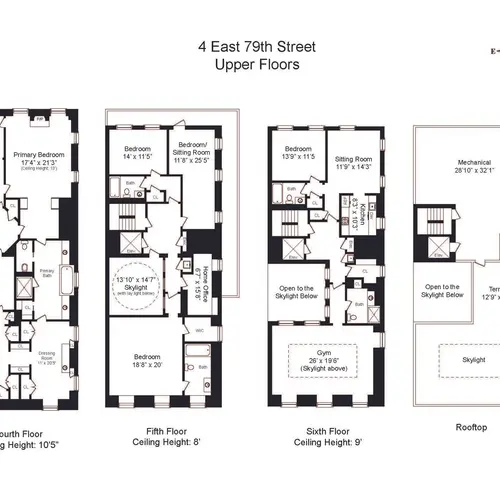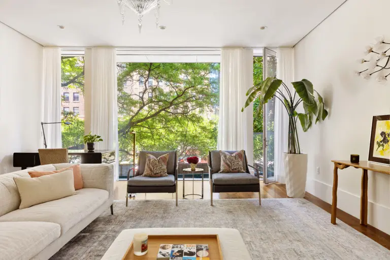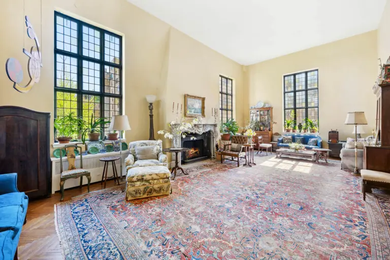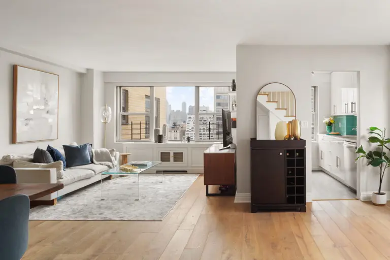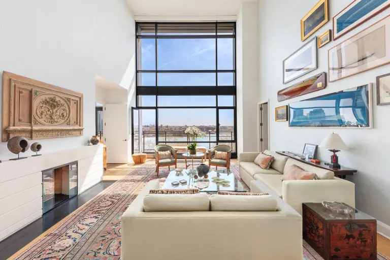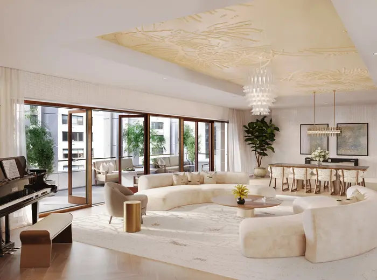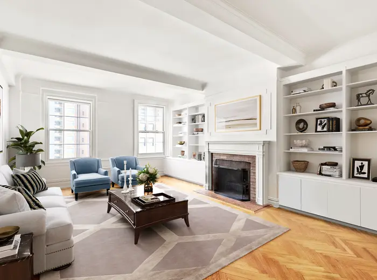$65M UES mansion is a showcase of Gilded Age history, updated for a new era of grand-scale living
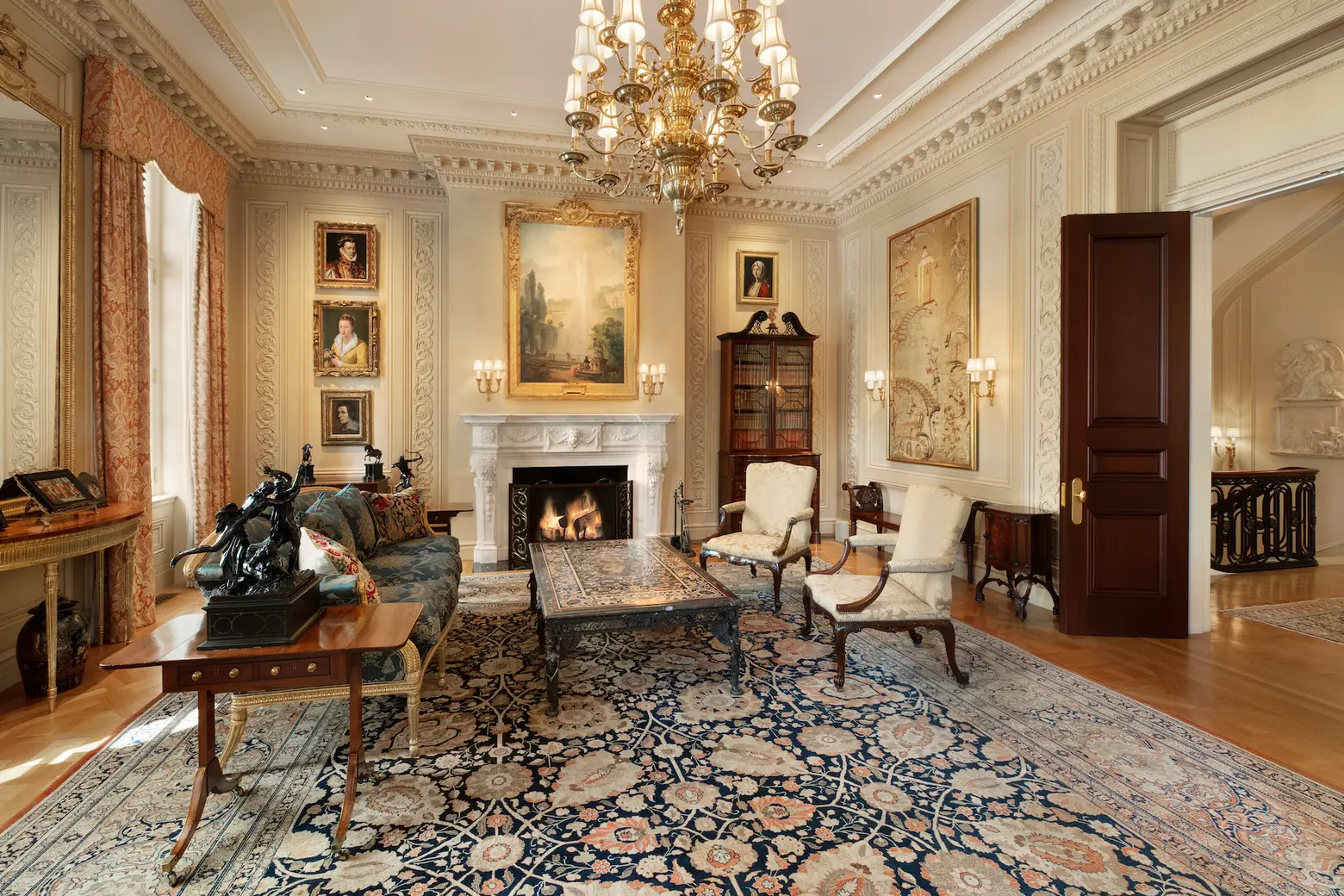
Photo credit: Yoo Jean Han for Sotheby’s International Realty
On a Central Park-adjacent block near Fifth Avenue on the Upper East Side, the 35-foot wide limestone mansion at 4 East 79th Street is a historic testament to Manhattan’s Gilded Age; asking $65,000,000, it’s among a handful of the most expensive townhouses to ever be listed in New York City. The six-story home with over 15,000 square feet of interior space offers an opportunity for living and entertaining befitting a new era of opulence, including two elevators, a professional-grade catering kitchen, a security office, a wine cellar and reception room, a grand center stair hall, and a top-floor skylit gym.
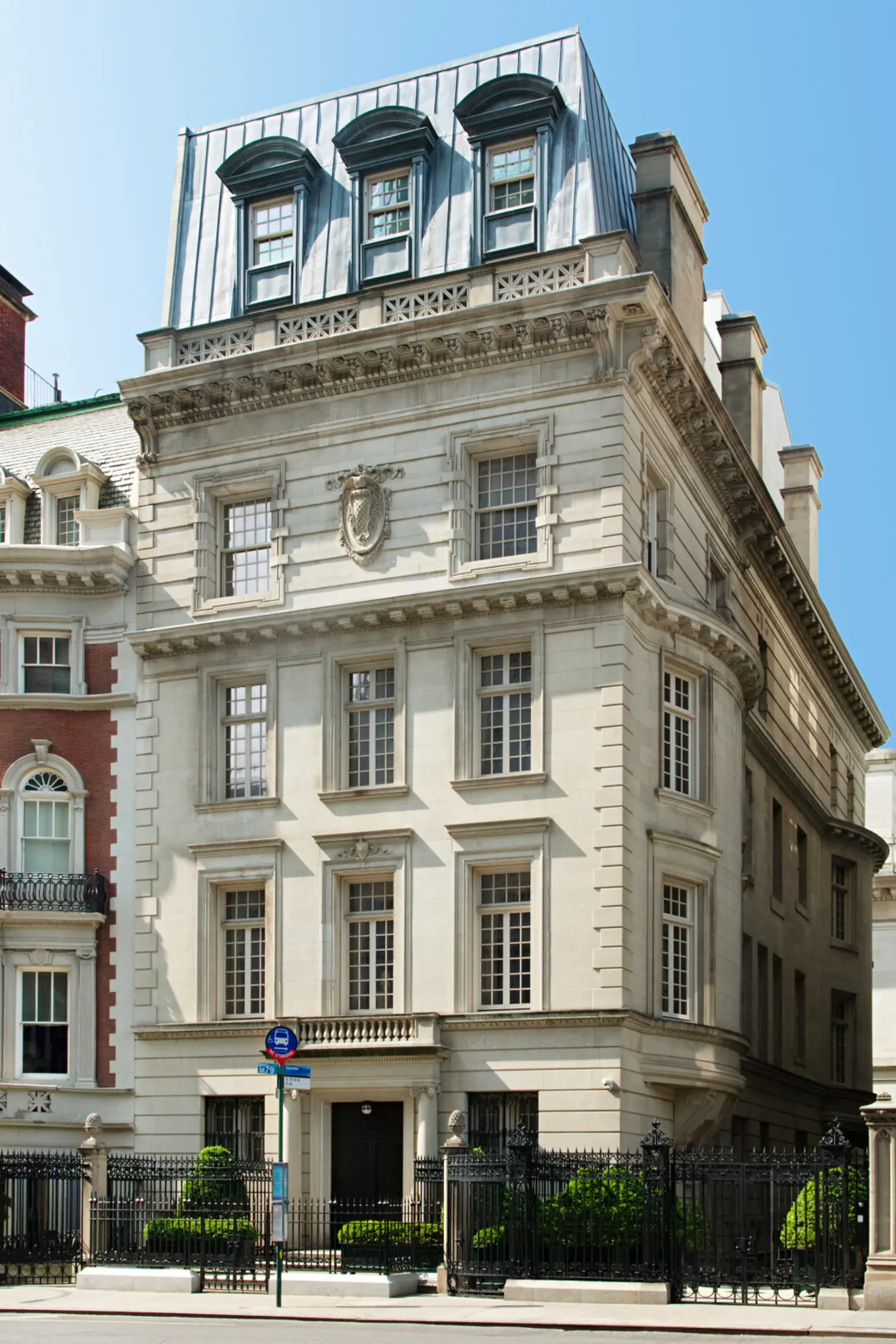
Commissioned by James E. Nichols in 1898, the distinctive mansion was originally designed by renowned architect C.P.H. Gilbert, who was known for the chateau-inspired buildings that rose along the city’s “gold coast” during the same period. More recently, the home has seen a complete renovation by its current owner, helmed by prominent architectural, design, and preservation professionals including Peter Pennoyer and Theodore Prudon.
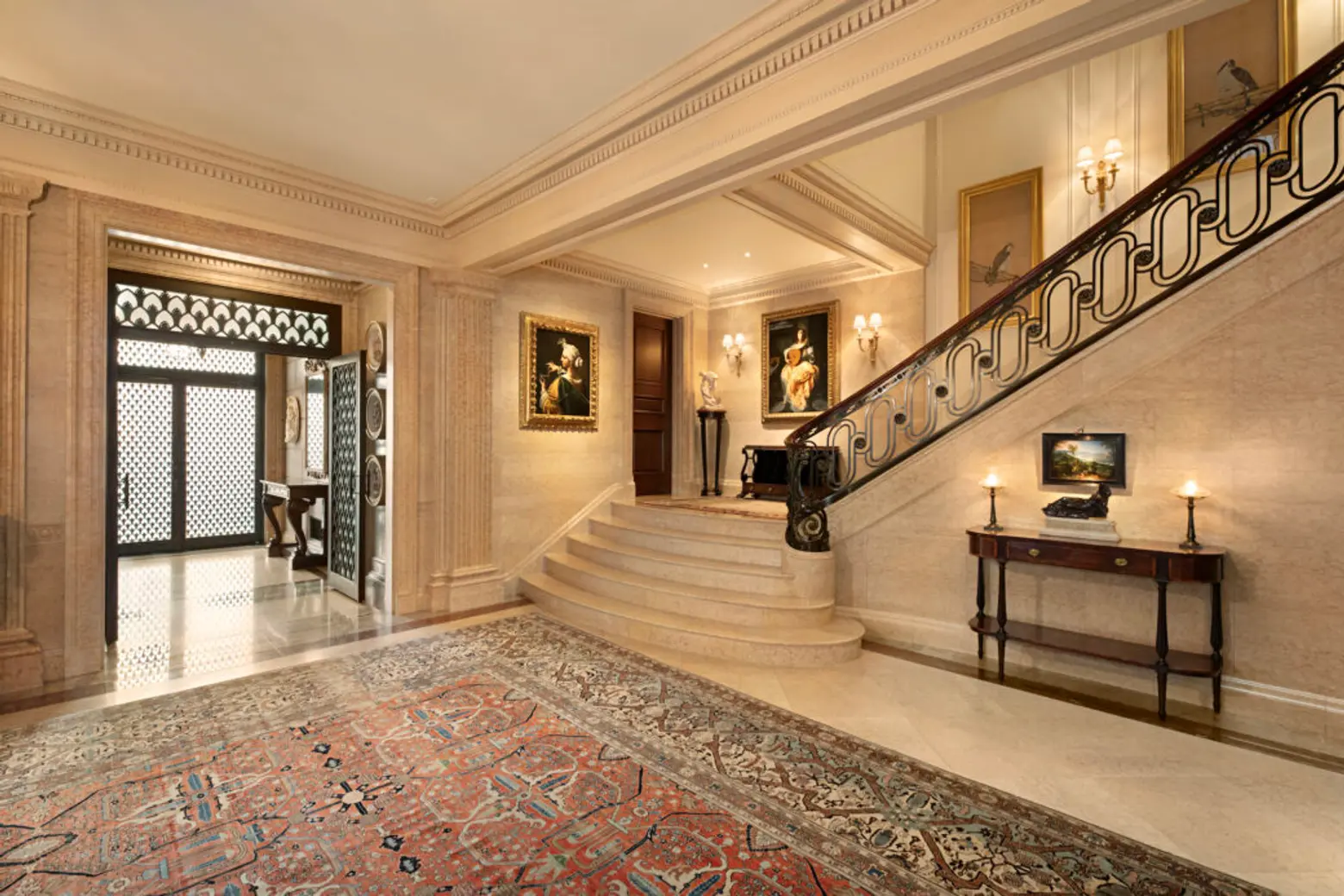
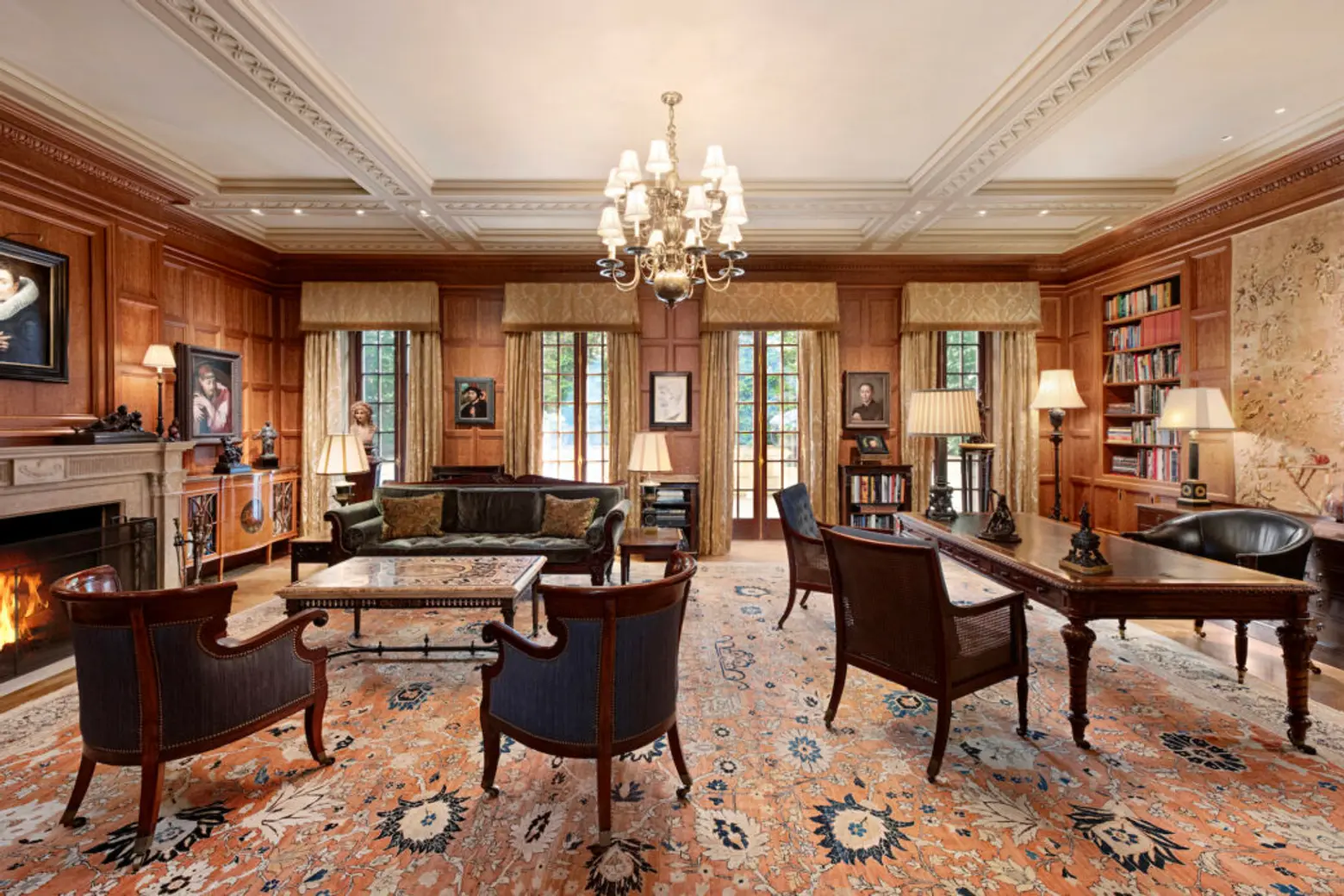
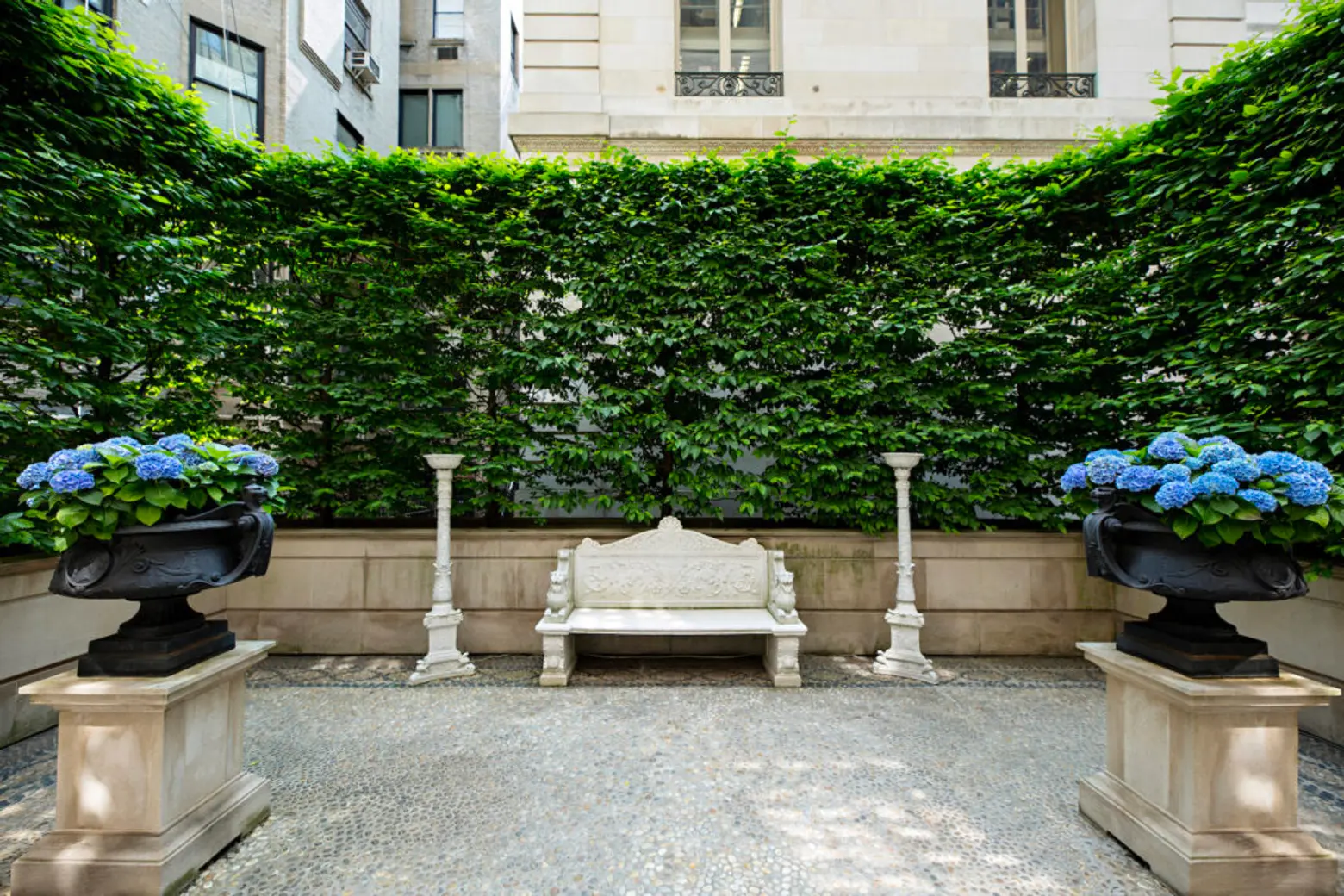
Gracious, high-ceilinged rooms are framed by stunning architectural details like solid mahogany doors and windows, hand-selected marble paneling and floors, rich brown oak paneling, parquet de Versailles and herringbone white oak floors, and carved plaster crown moldings. Modern systems are in place throughout, including state-of-the-art HVAC, humidification, domestic water, leak defense, and security. A passenger elevator services all floors, and a service elevator accesses the home’s lower three levels.
Behind a tall set of wrought iron gates and two sets of bronze-and-glass doors, the main entry to the townhouse opens into a gallery and a marble-paneled hall. The home is anchored by a wide center stair that rises to four stories, topped by a massive circular skylight. The entry floor offers an oak-paneled reception room with a wood-burning fireplace that opens onto a terrace with limestone walls and a hornbeam-tree border. Gatherings of any magnitude can be managed via administrative offices, a powder room, a coatroom, and access to both elevators.
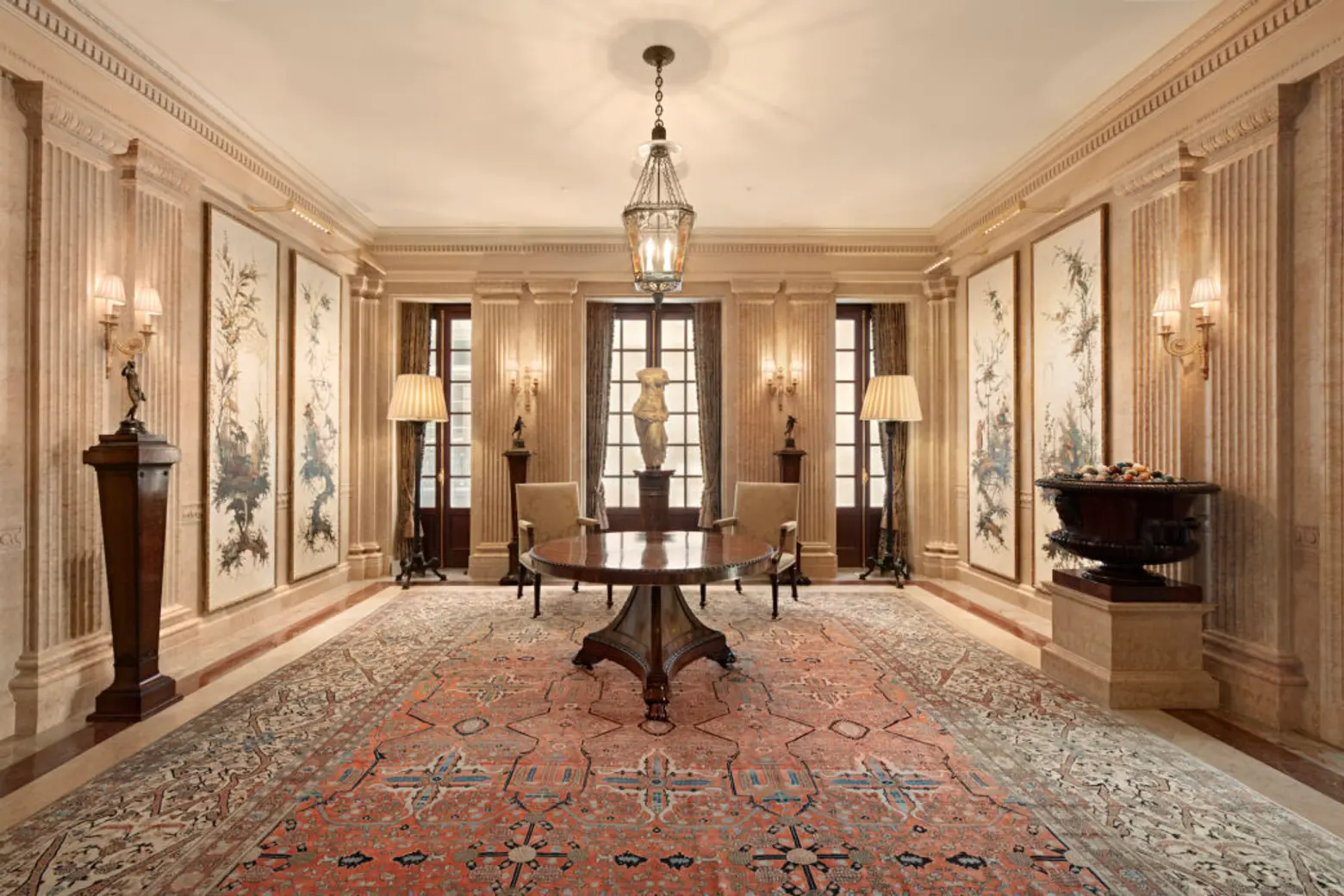
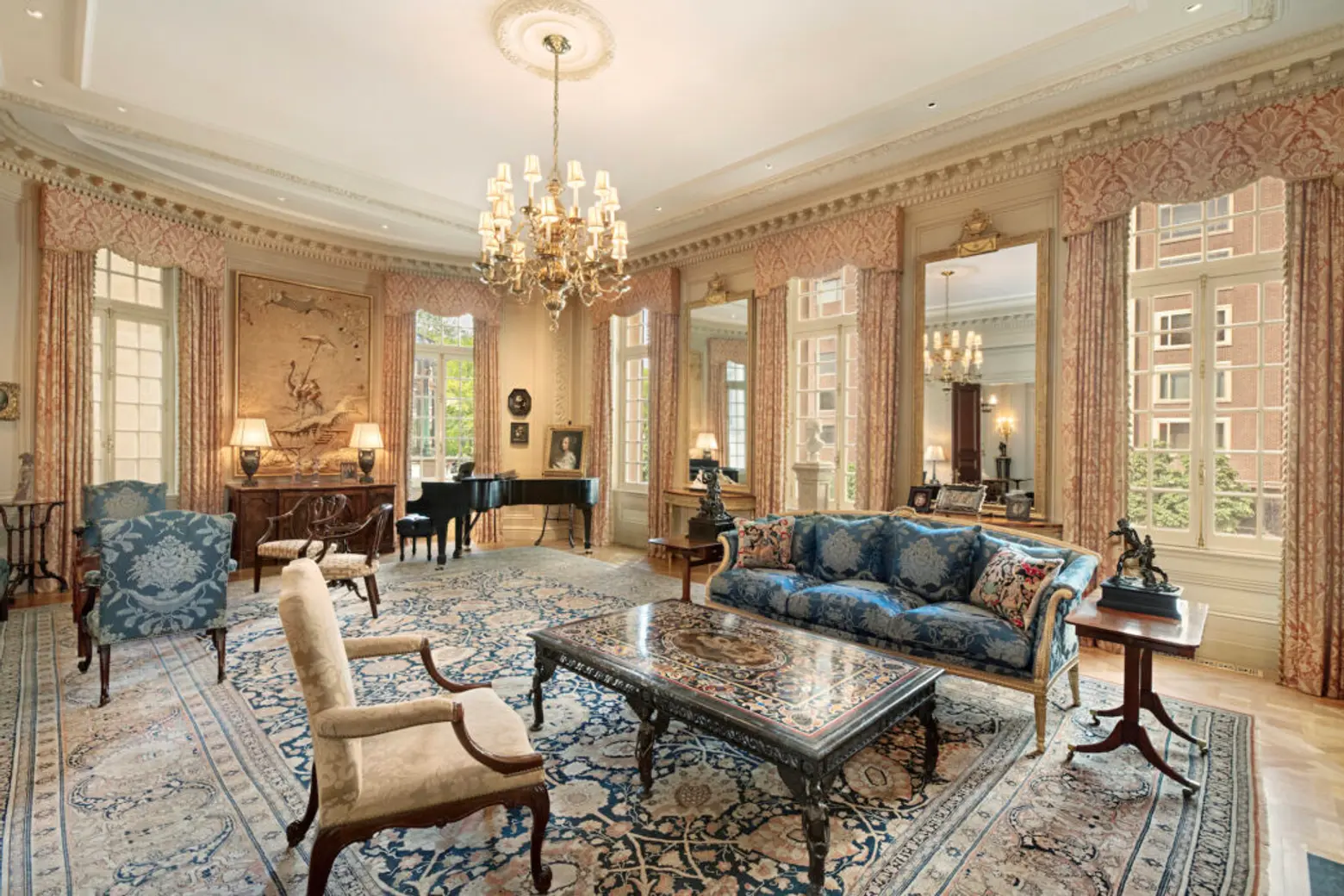
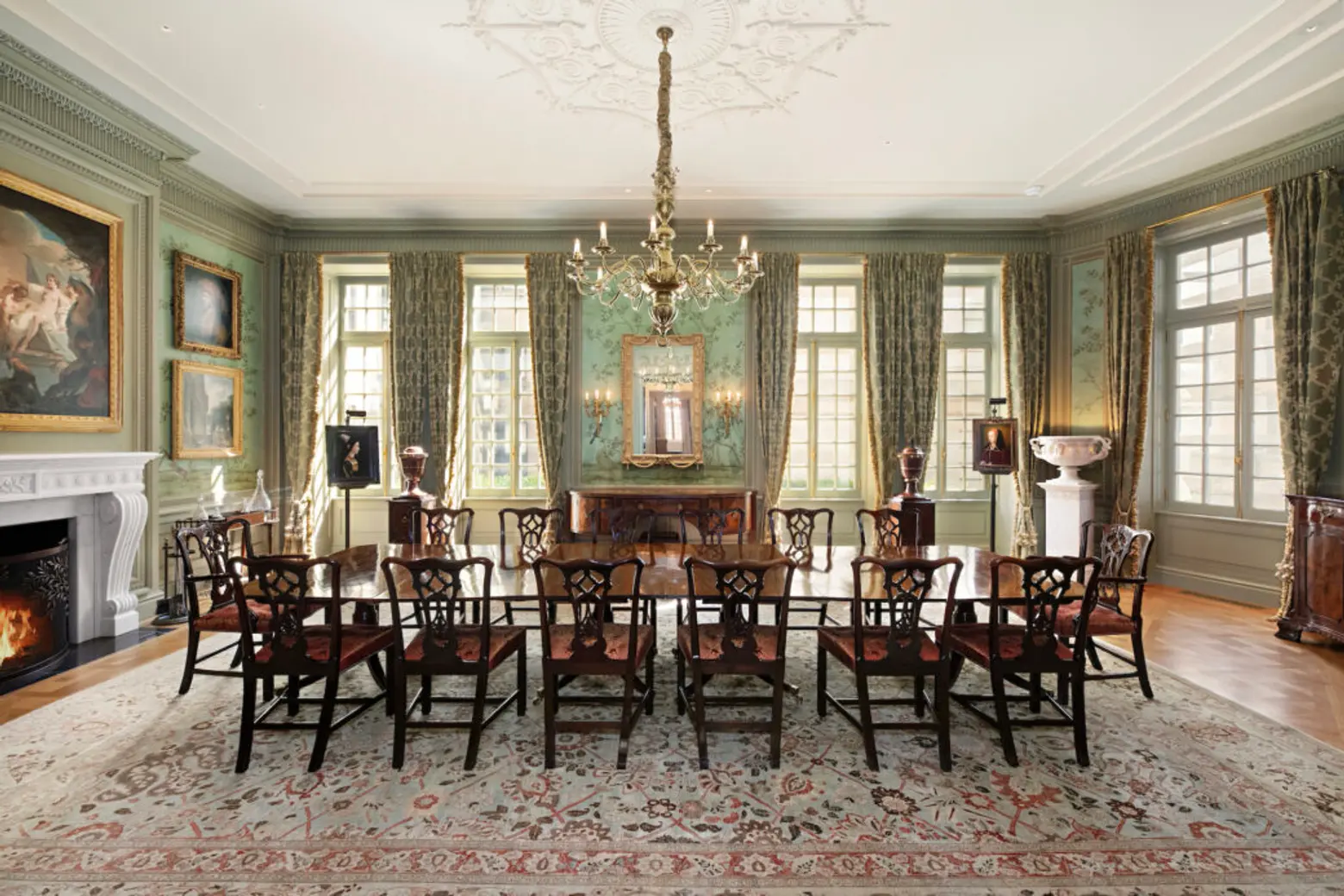
The parlor level begins with a landing gallery beneath 13-foot ceilings. The home’s main entertaining rooms, a living room and formal dining room, both with wood-burning fireplaces, gently curved plaster walls, and Central Park views, can be found here. This level is served by a convenient pantry and service elevator which accesses the main residential kitchen (above) and the catering kitchen (below).

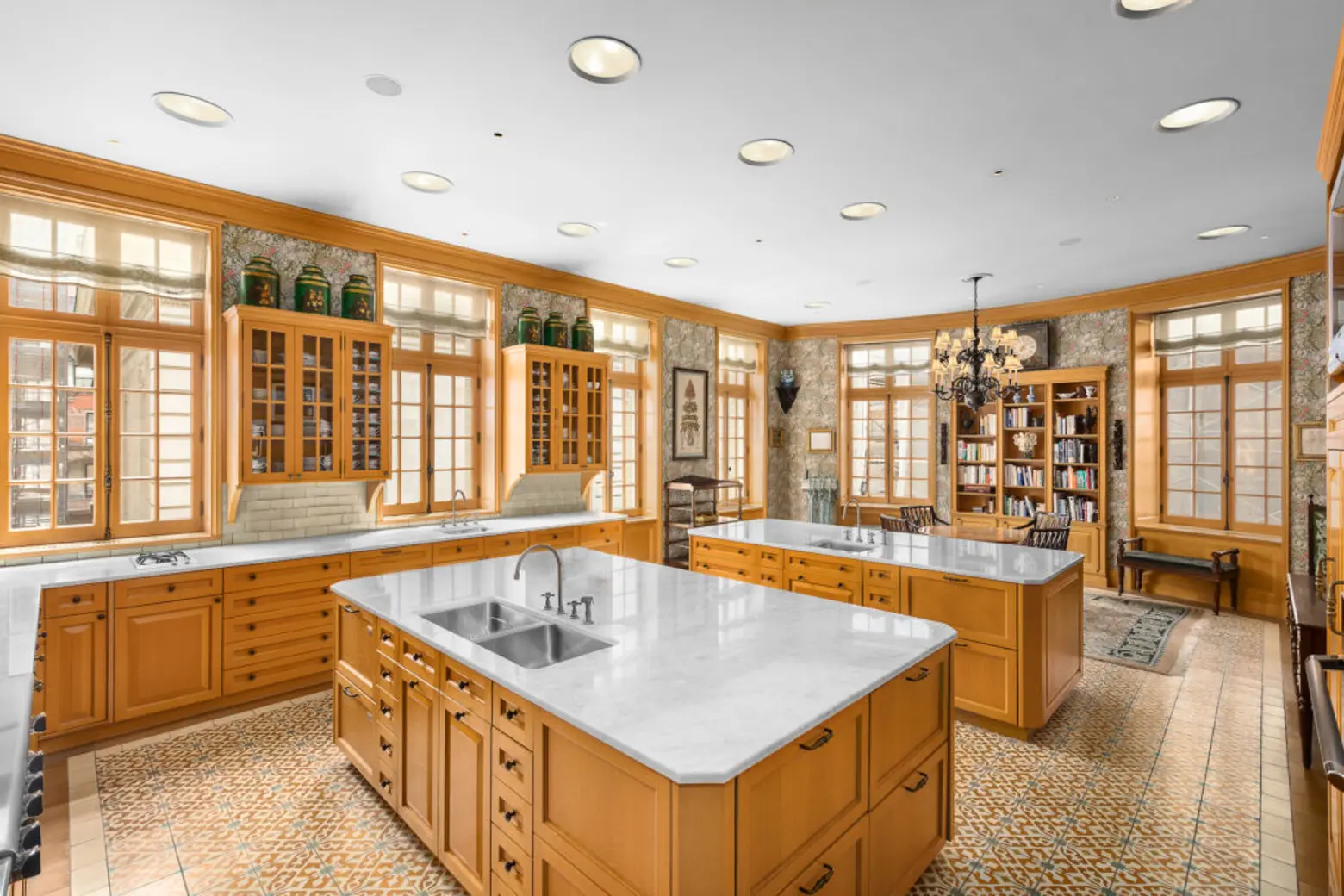
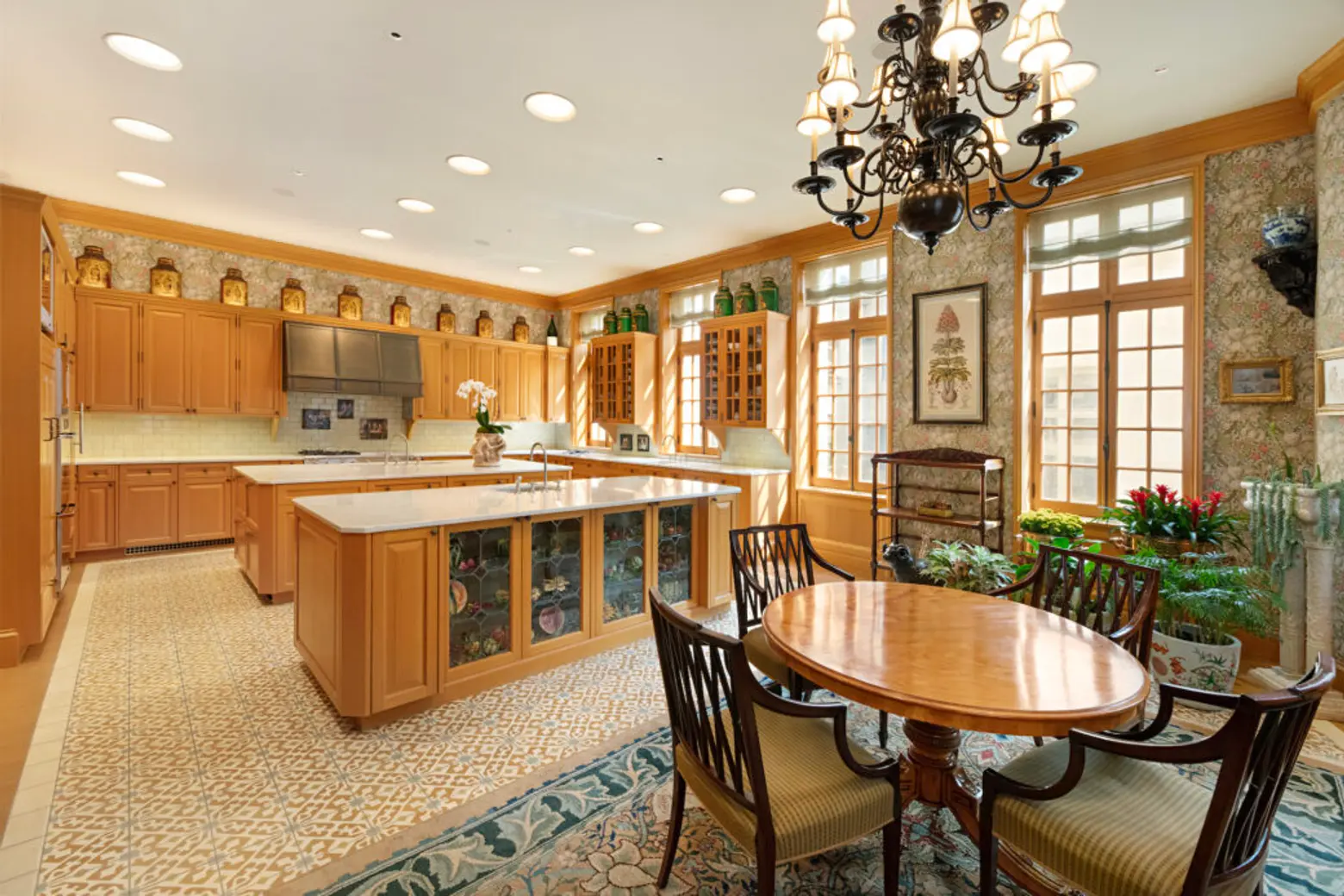
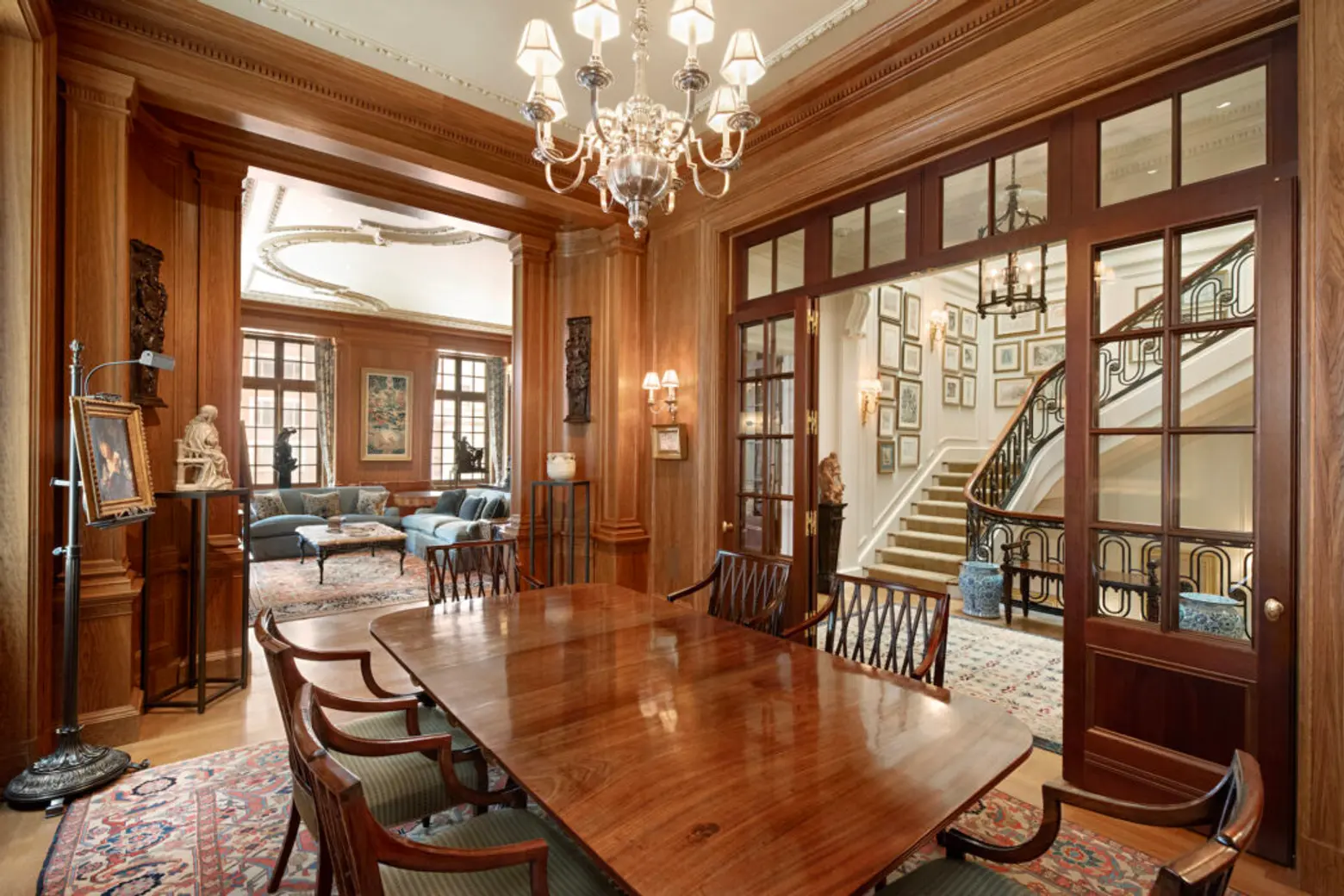
On the third floor, the home’s less-formal quarters designed for everyday living begin. An English brown oak-paneled library has a fireplace and park views. Adjacent to the library is a second, more casual dining room, also paneled in brown oak, with mahogany French doors and high ceilings.
At the heart of this suite of rooms is a beautiful, timeless kitchen with custom oak millwork, state-of-the-art appliances, a large dining area, and a capacious butlers pantry. Nearby, the service elevator accesses the formal dining room below as well as the catering kitchen on the lowest level.
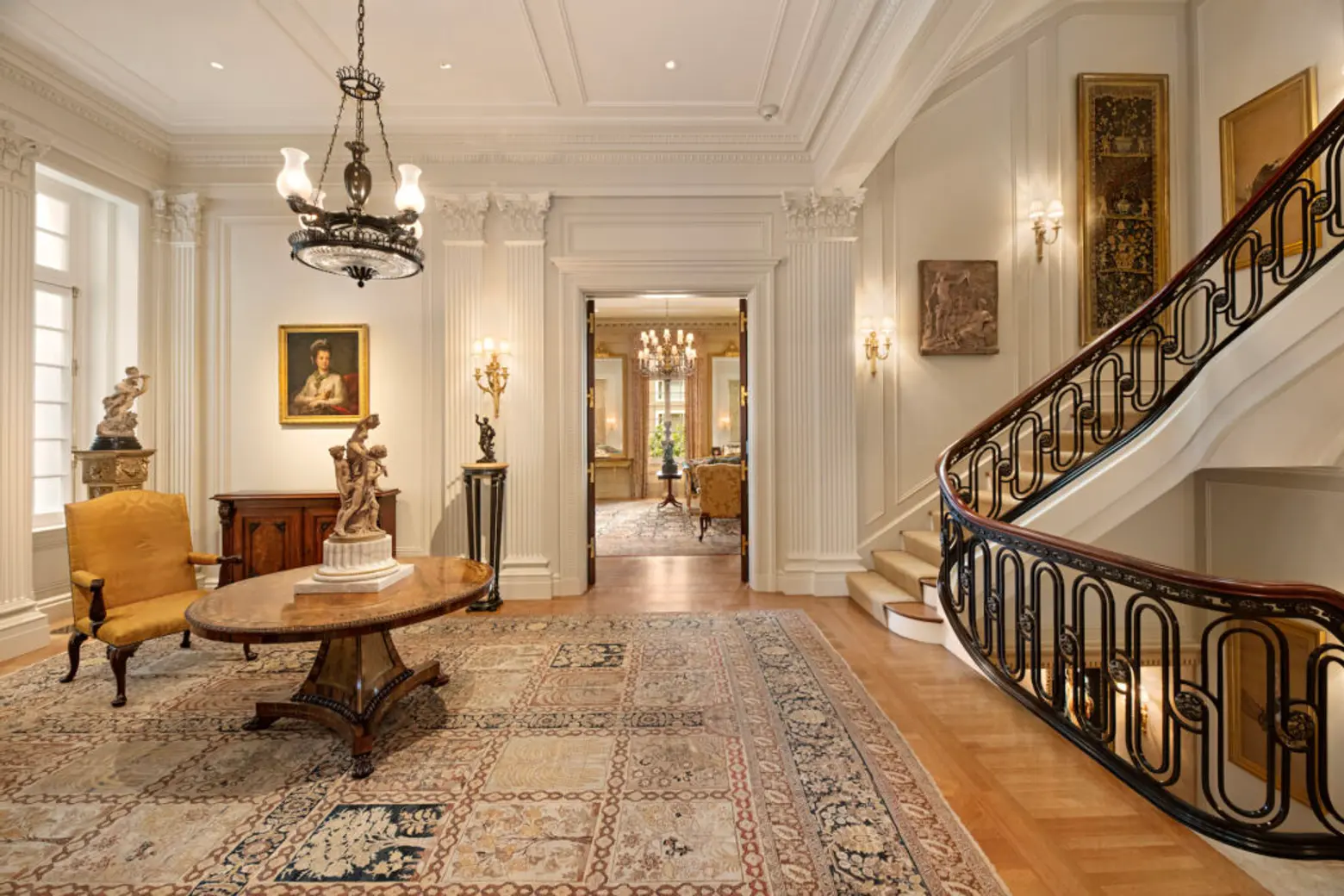
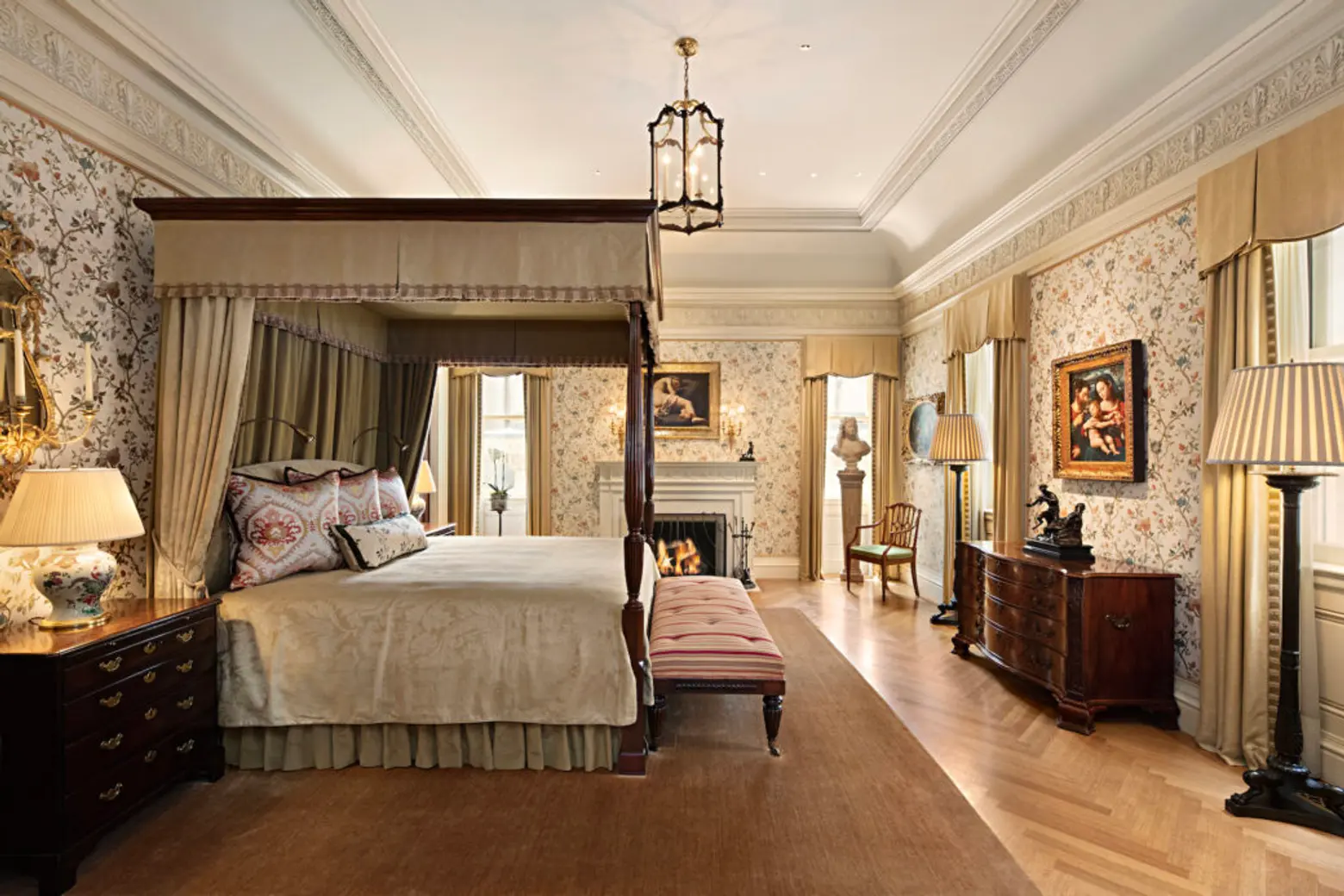
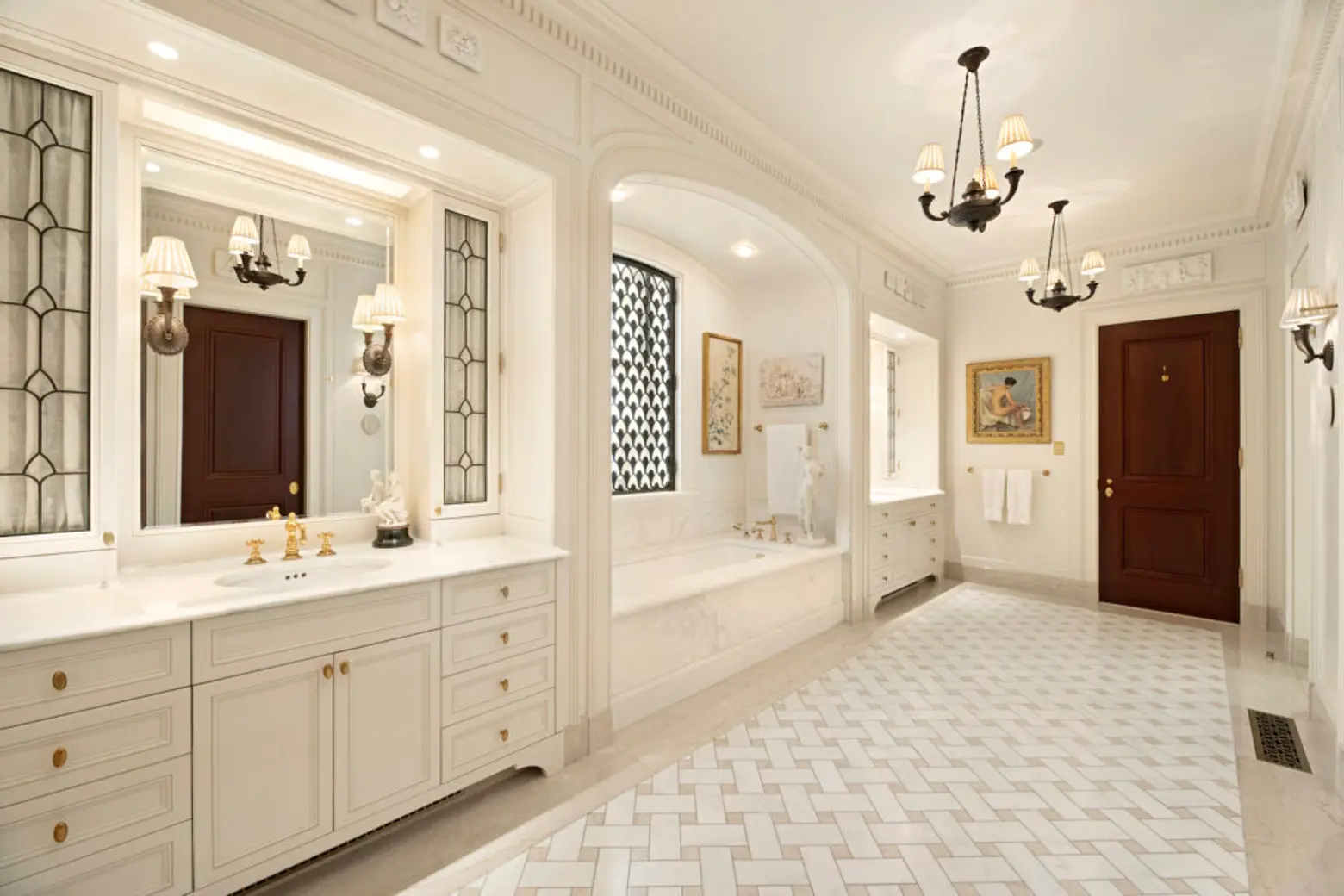

The fourth floor–the highest level accessed by the home’s grand central stair–is entirely occupied by a luxurious primary bedroom suite, lit from above by a circular skylight atop the staircase. With its own separate entrance hall, this tranquil chamber is framed by 12-foot ceilings, herringbone white oak floors, and a wood-burning fireplace. Adjacent is a home office–or small bedroom–with a full bath. The primary bath is a massive marble affair. Two large dressing rooms offer custom closets, shelving, a built-in dressing table–and more park views.
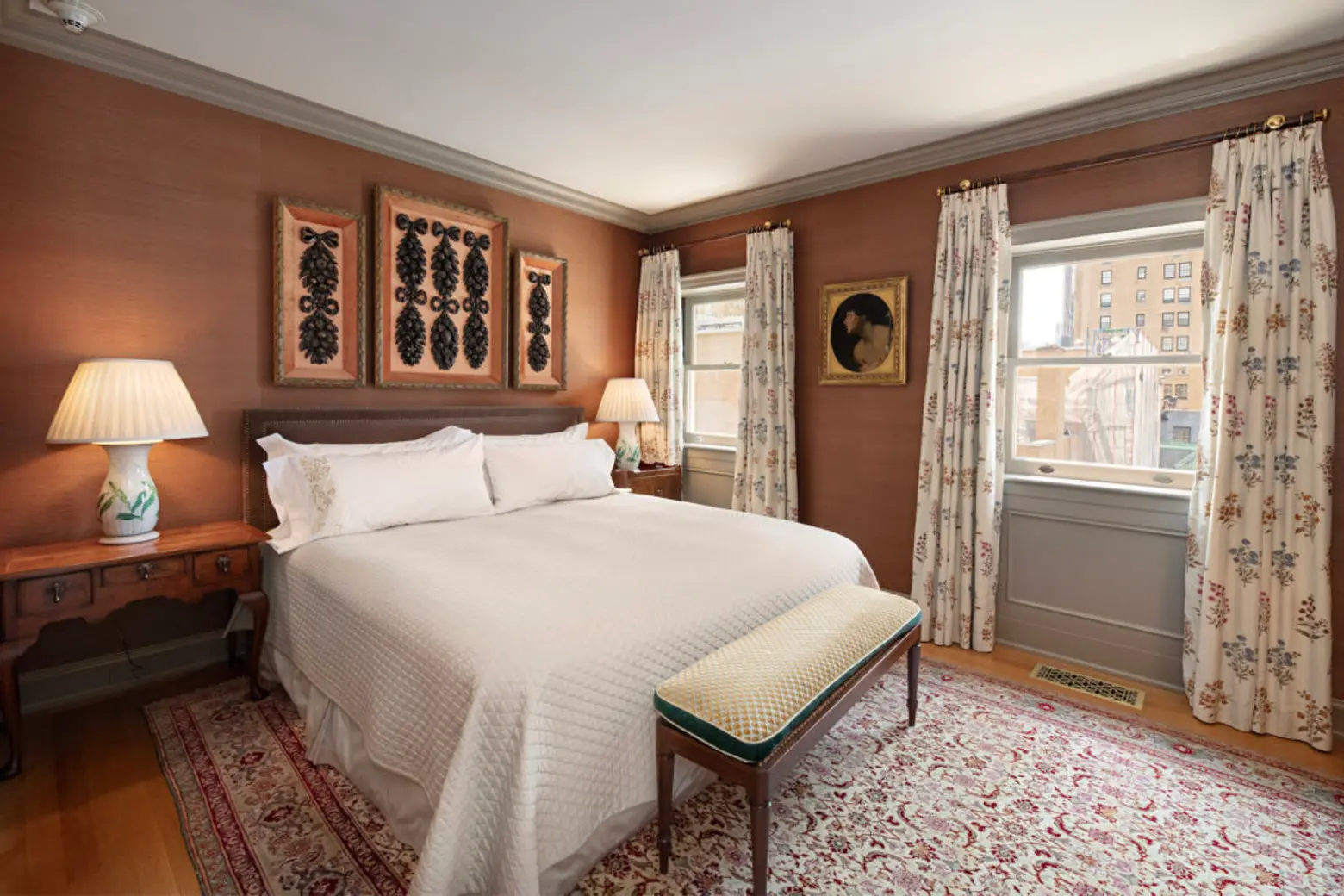
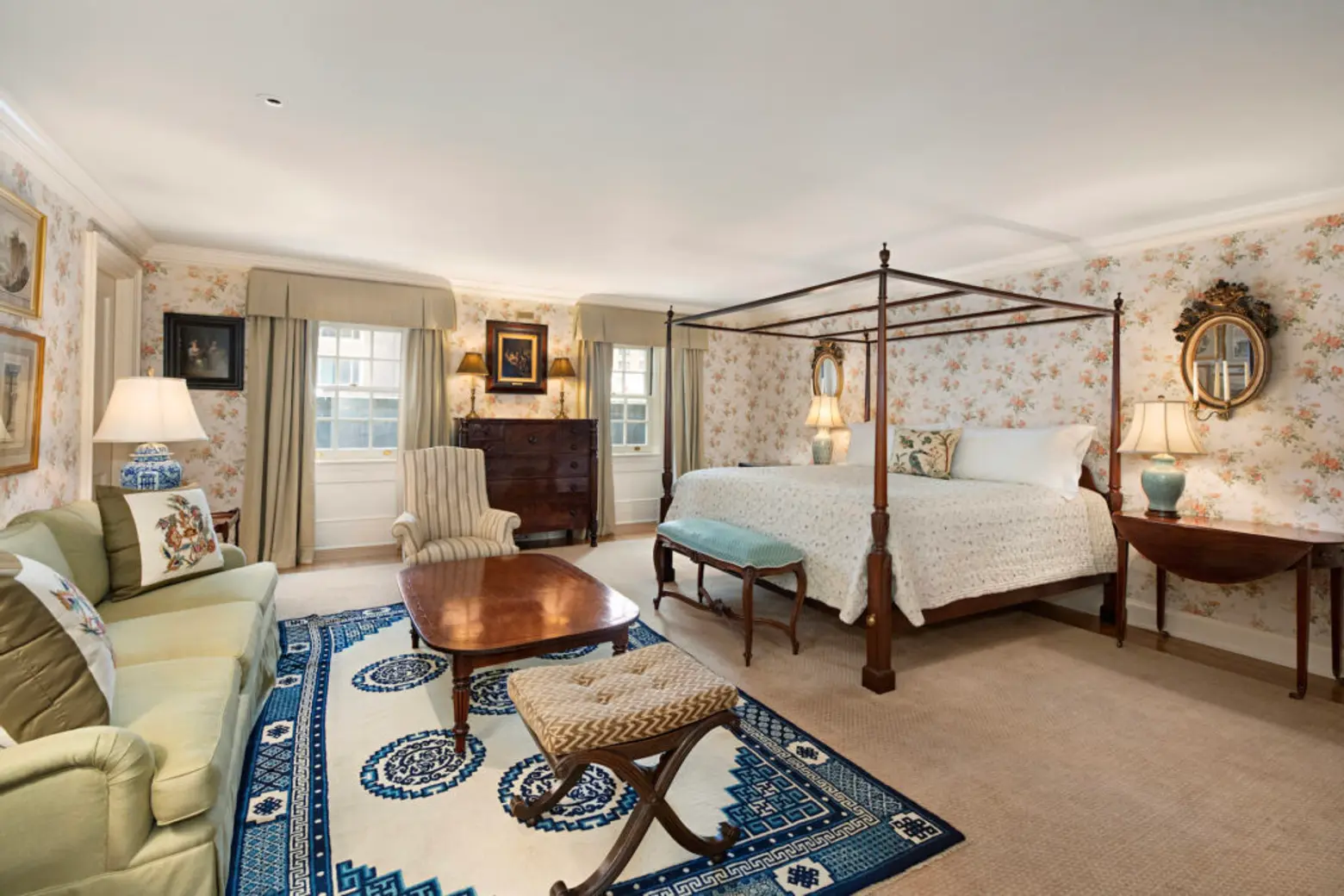
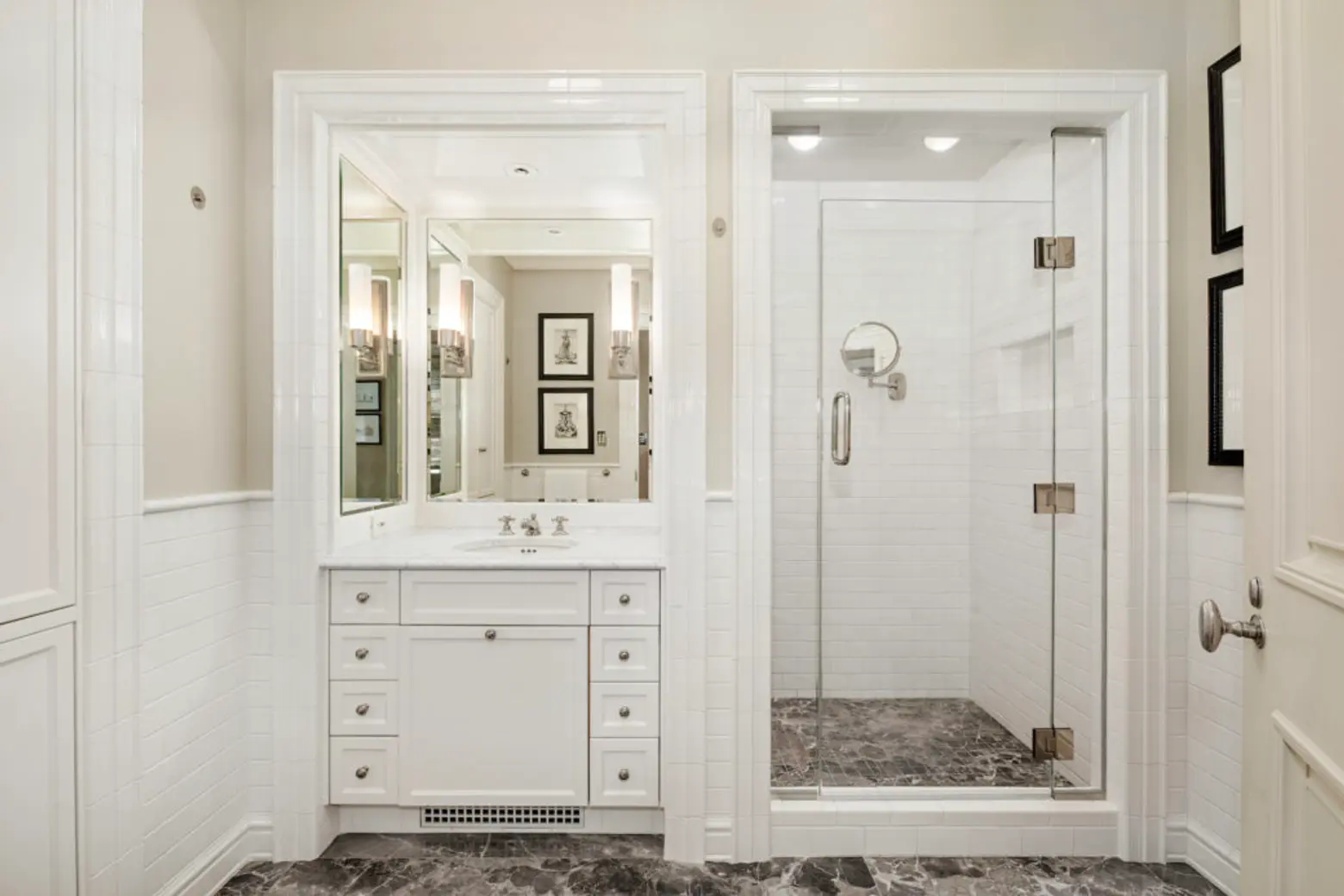
On the mansion’s fifth floor–accessed by the elevator or secondary staircase–are three more bedrooms, one with access to a wrap-around terrace. Also on this floor are a home office and a full bath.
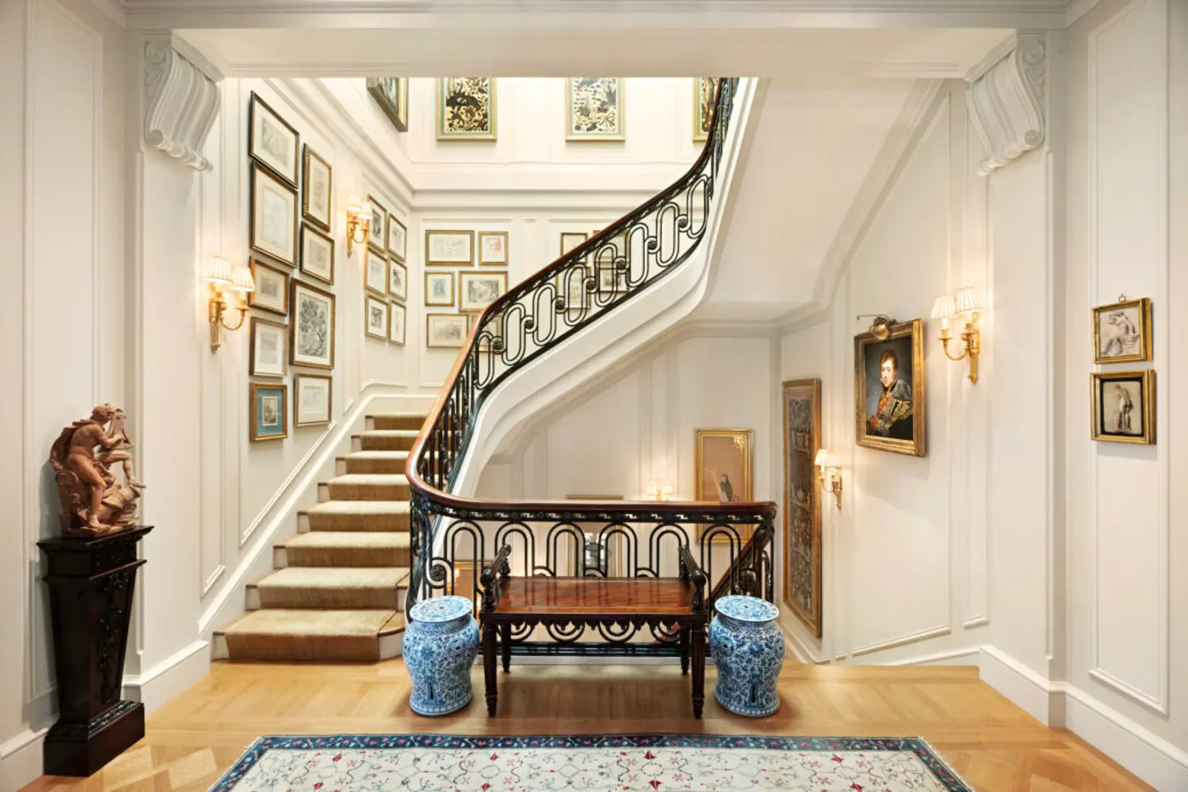
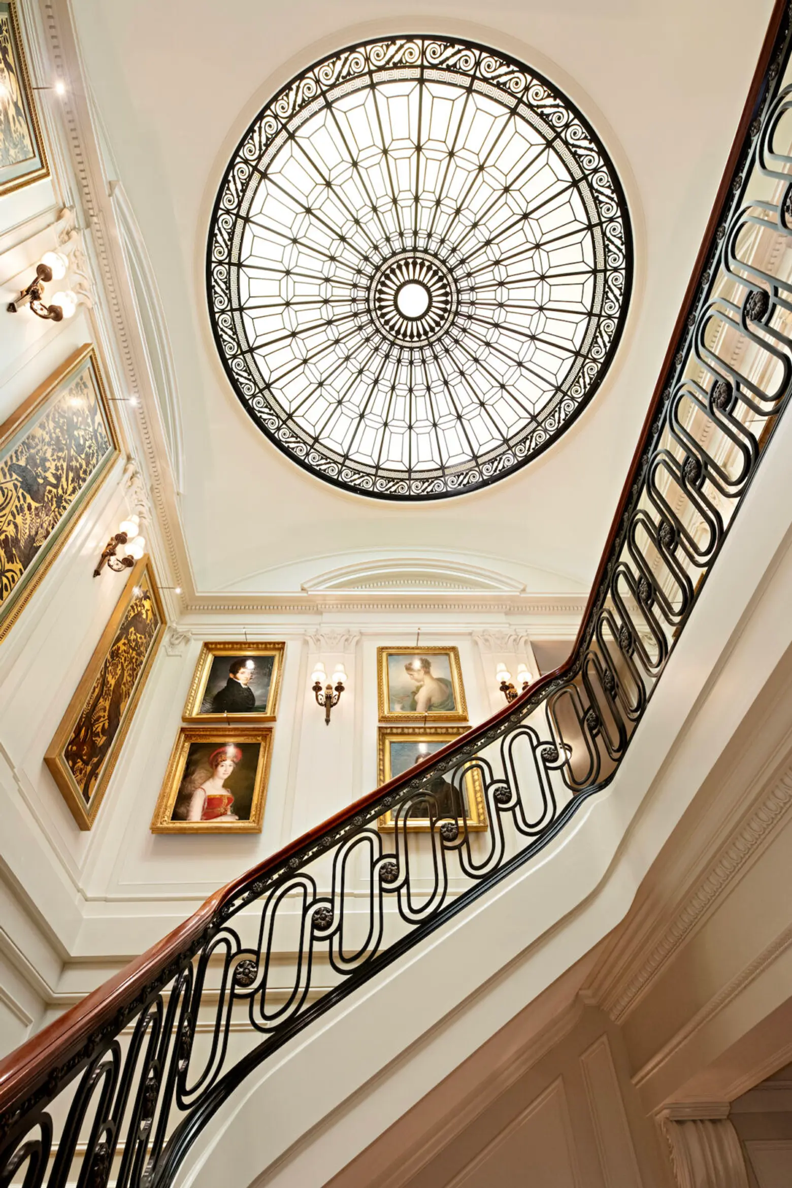
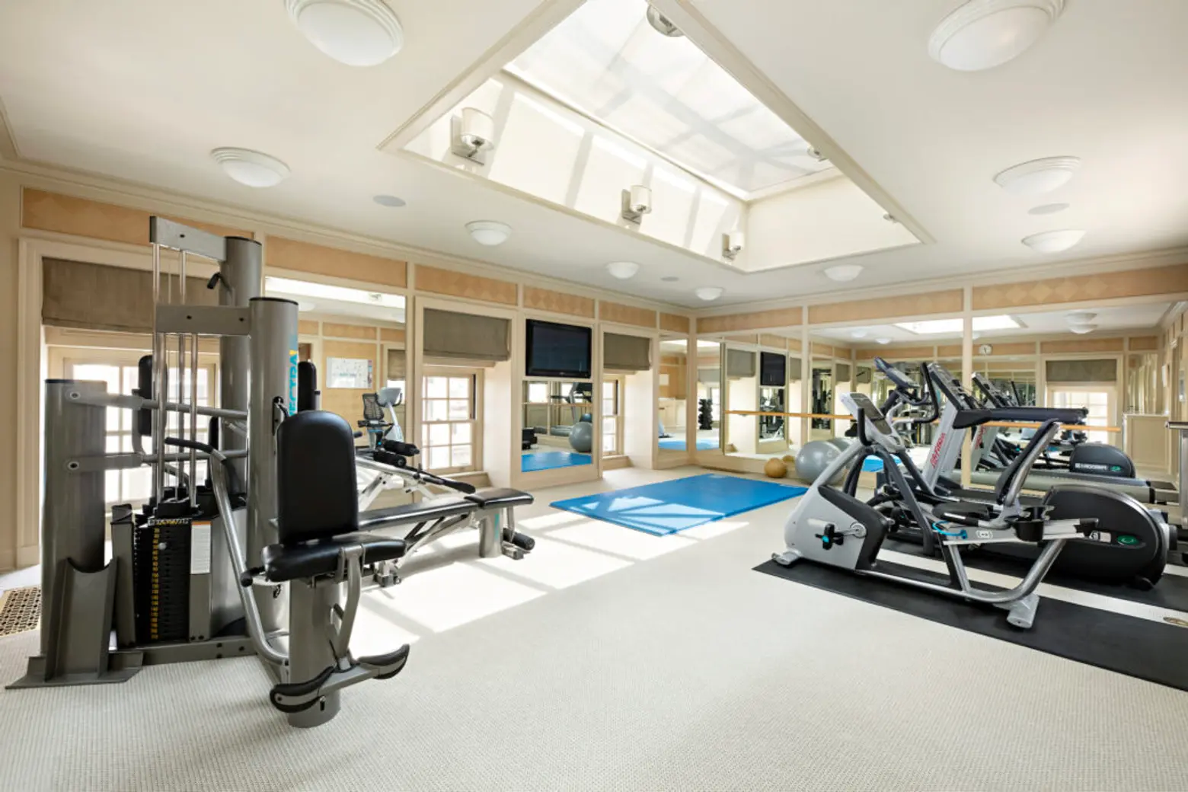
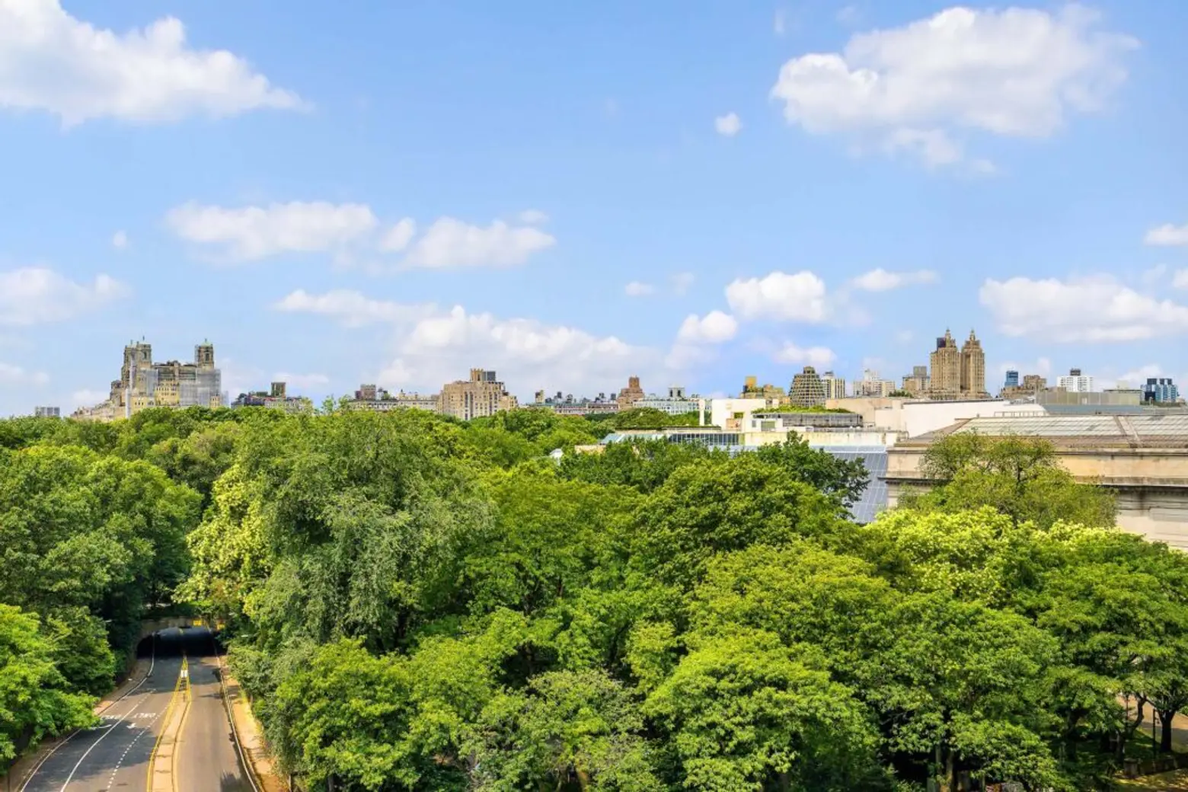
At the pinnacle of this peerless property are two more bedrooms and a bath. You’ll also find a small convenience kitchen on this floor–no need to go all the way downstairs for morning coffee or snacks for the kids. The highlight of this level, though, is a large skylit gym with an ergonomically designed floor and a full bath.
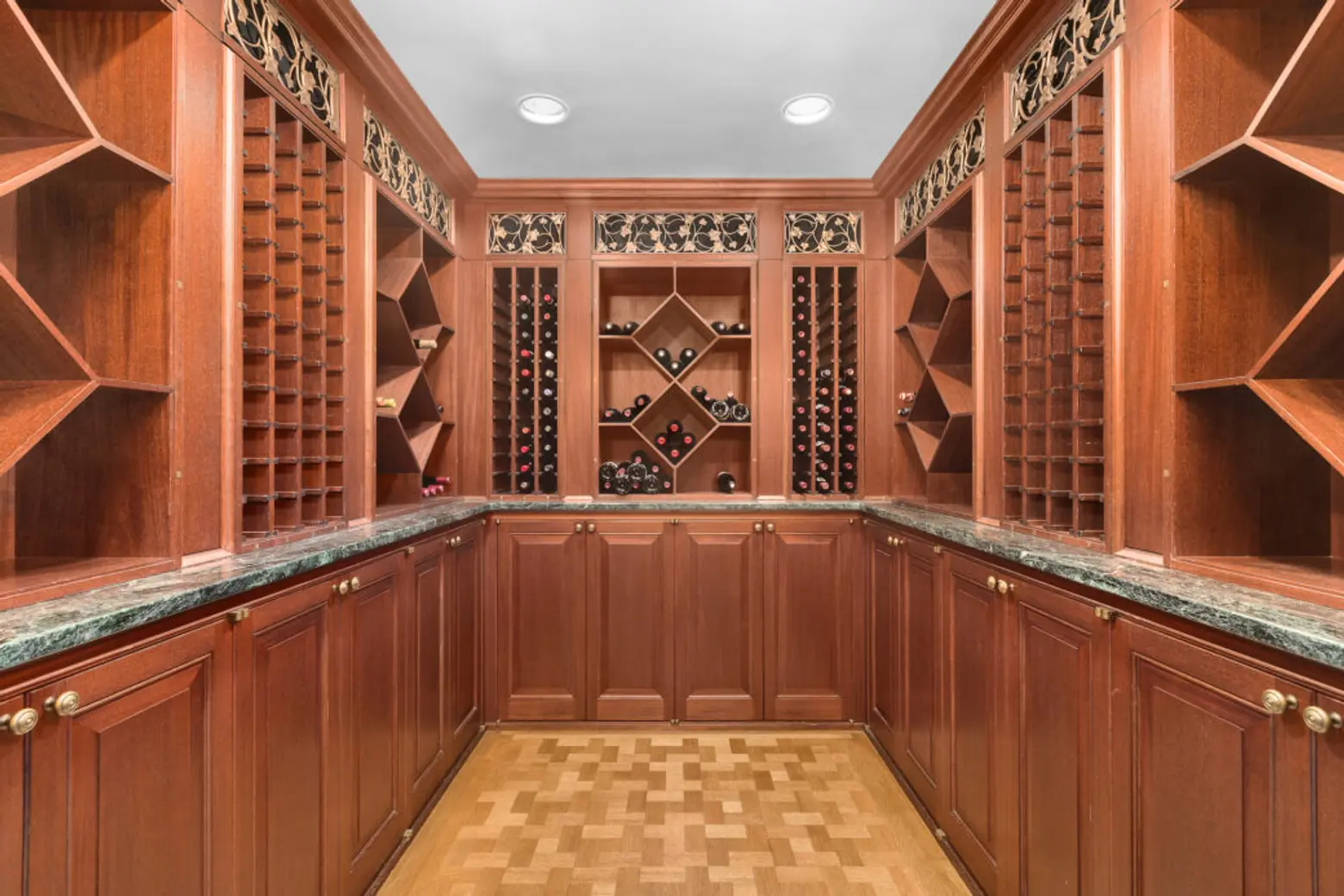
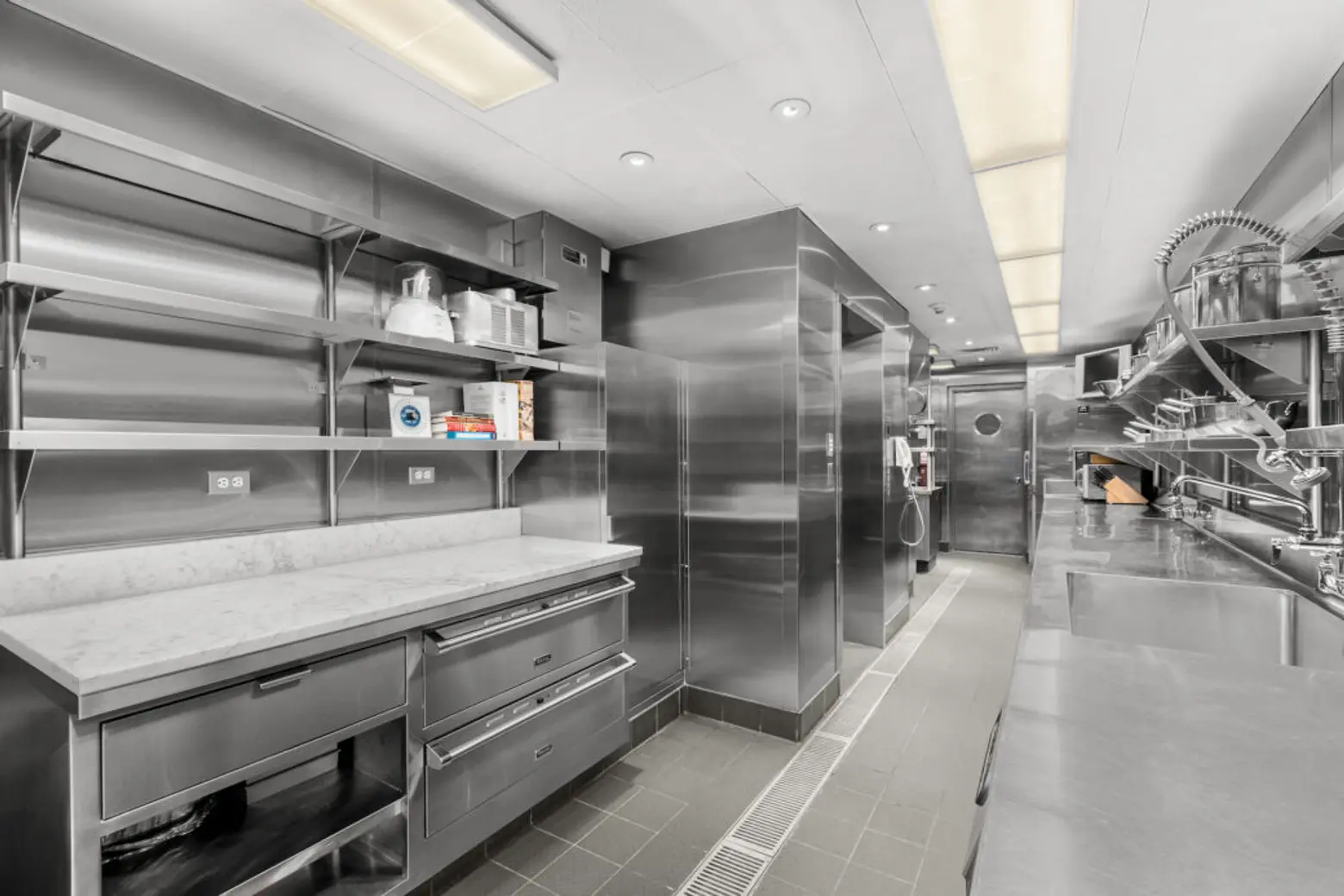
On the home’s lowest level are the engines that run this grand-scale entertaining powerhouse: Served by the secondary staircase that directly accesses the administrative office and both elevators, the basement level contains storage rooms, a laundry room, a firewood storage room, and a wine cellar. The central feature on this floor, however, is a fully-outfitted all-stainless-steel chef’s catering kitchen with direct access to the service elevator and staff and delivery entrances.
[Listing details: 4 East 79th Street at CityRealty]
[At Sotheby’s International Realty– East Side Manhattan Brokerage by Serena Boardman and Susan Baker]
RELATED:
- At $25M, Chelsea’s most expensive townhouse will set a new record
- Bookworms Rejoice: Upper East Side Mansion Boasts Palatial, Double-Height Library
- On the market since 2009, $36.5M Upper East Side mansion has just about everything but a buyer
- LPC approves Roman Abramovich’s revised Upper East Side mega-mansion proposal
