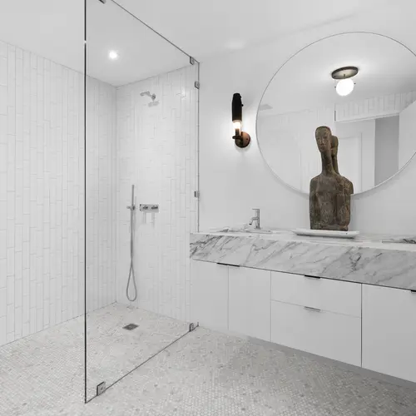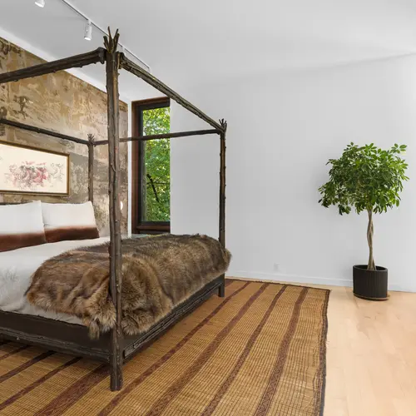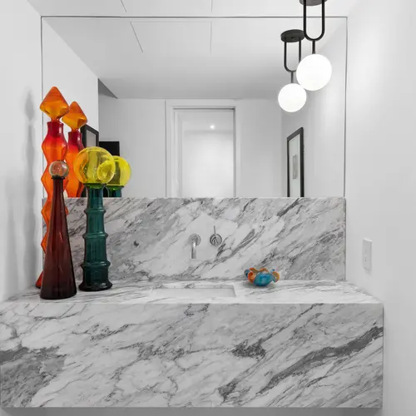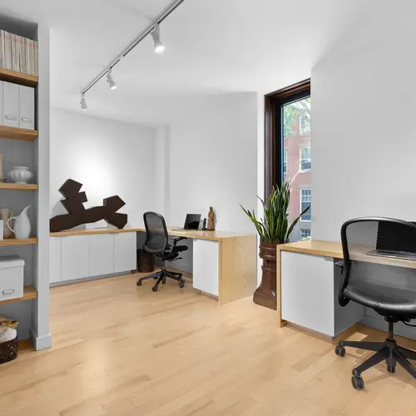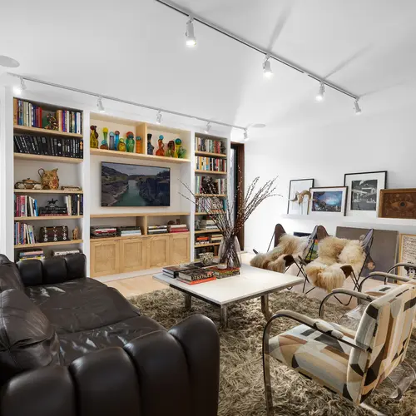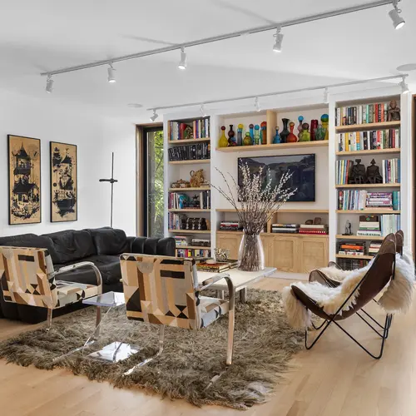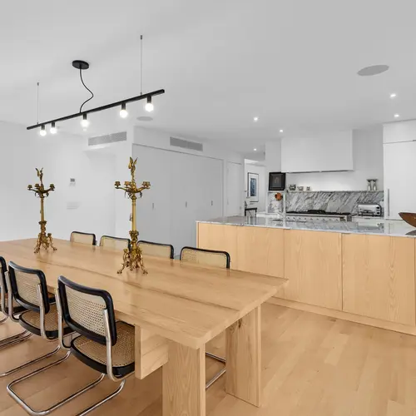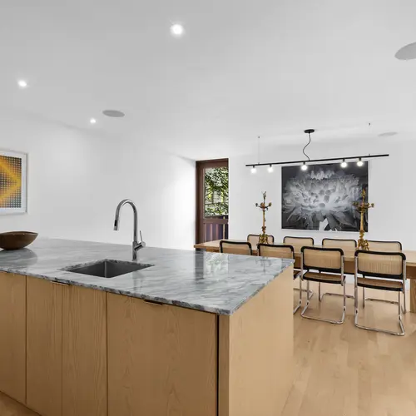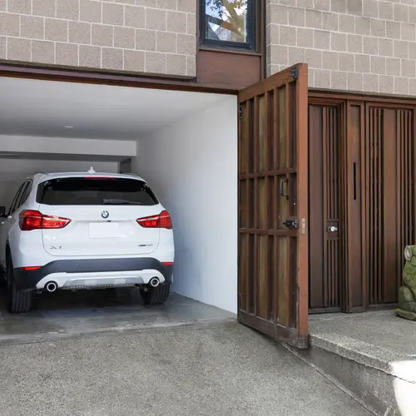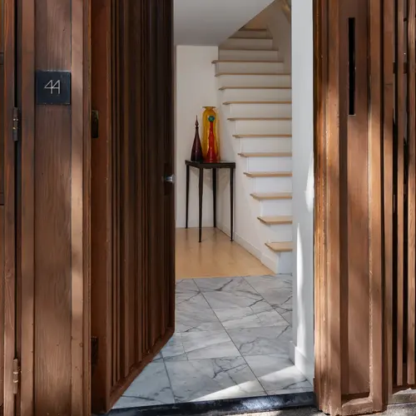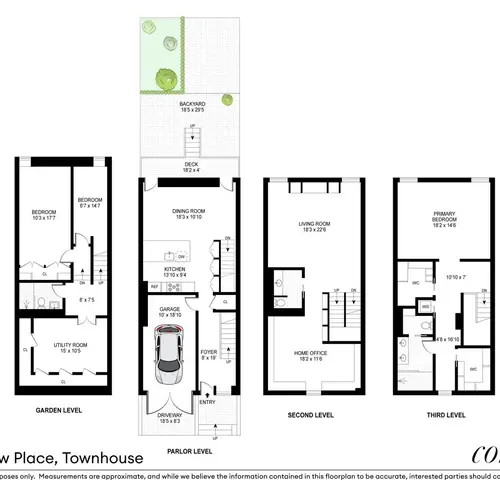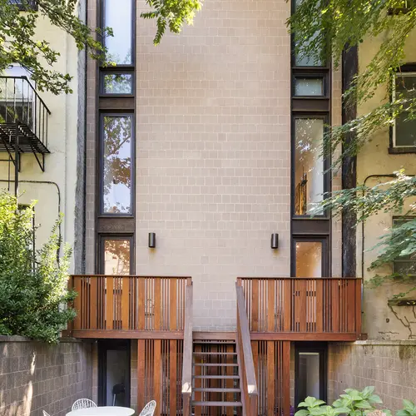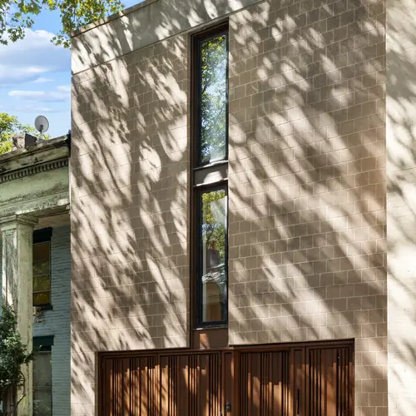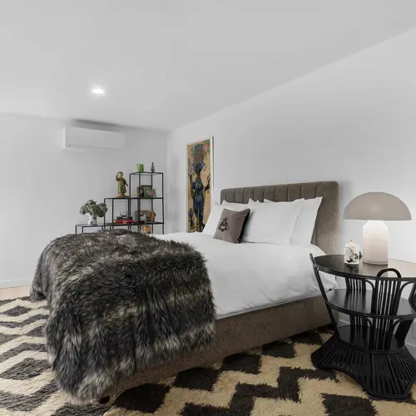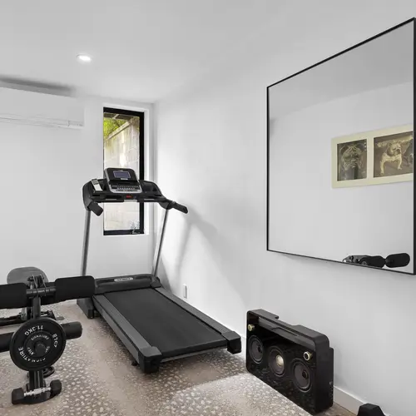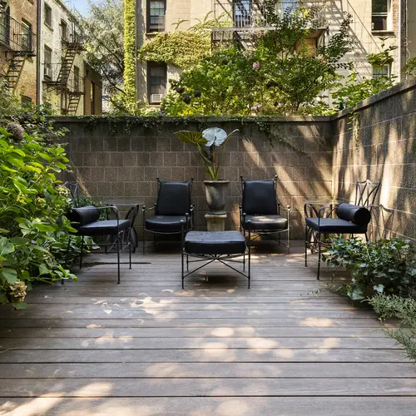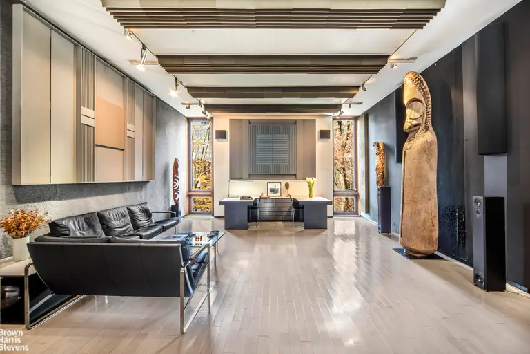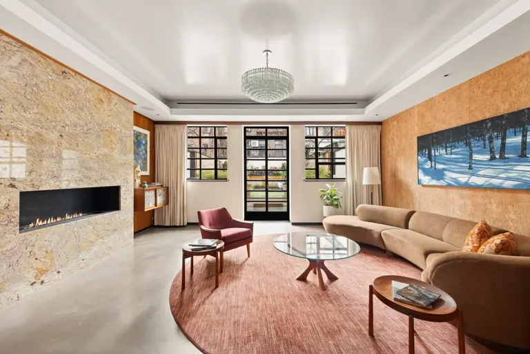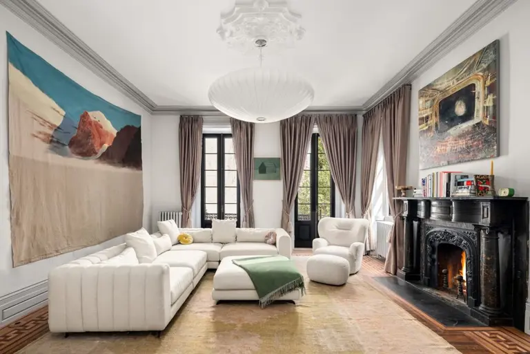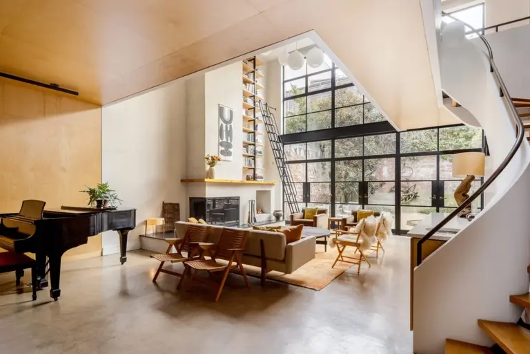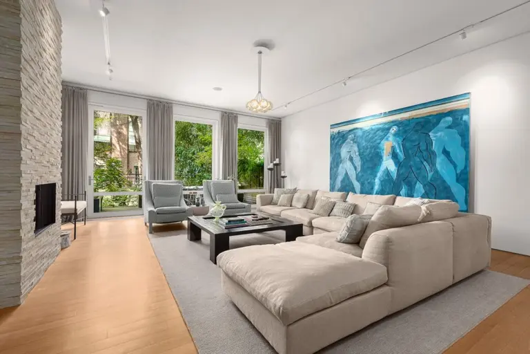Brooklyn Heights modernist landmark Merz house is back on the market for $5.85M after total renovation
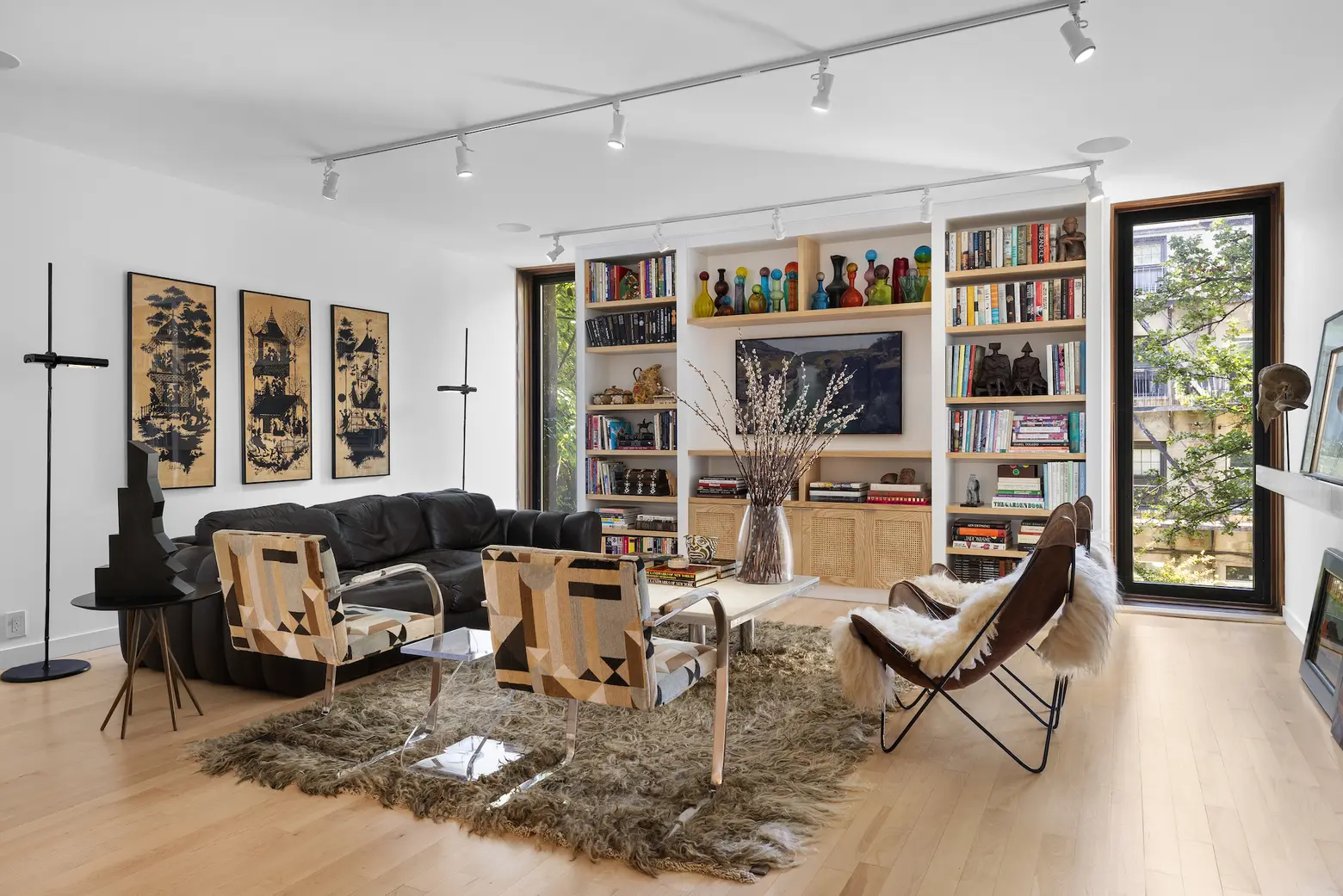
Photo credit: REPN/Rachel Kuzma & Kellen Houde for The Corcoran Group
The modernist townhouse at 44 Willow Place in Brooklyn Heights is a New York City icon. Designed by renowned architects Joseph and Mary Merz in 1965, it is one of a trio of distinctive townhouses on a secluded historic Brooklyn Heights street known by locals as Willowtown. A true trophy home for lovers of modernism, the property was recently given a gut renovation while preserving its landmarked facade. Within the 3,036-square-foot house are three bedrooms, a 21st-century kitchen, artfully-designed living, dining and home office spaces, and a private garage. The reimagined home is asking $5,850,000.
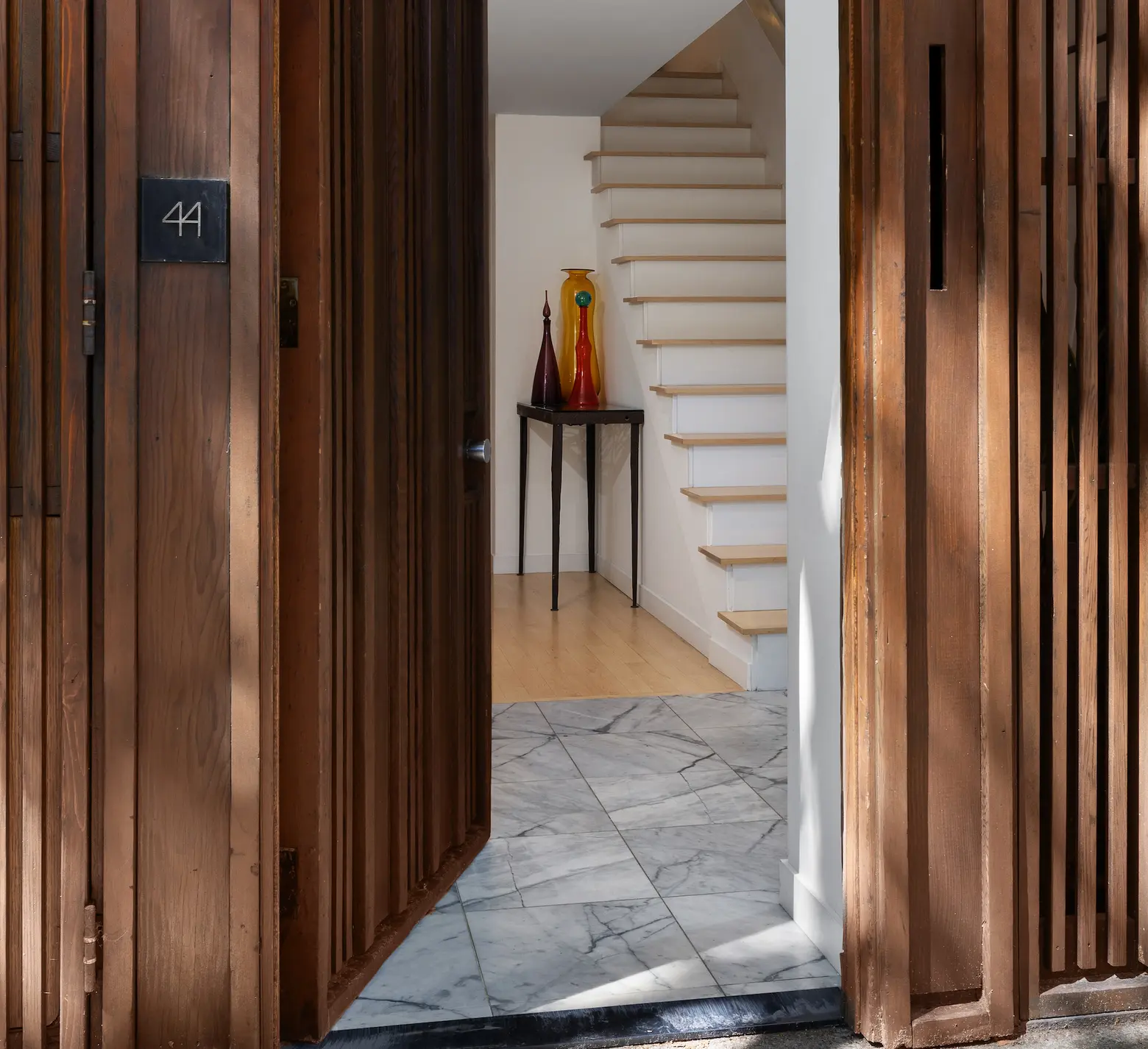
As 6sqft reported, the home was last on the market in 2018 for $3.9 million. The beloved local architect pair Joseph and Mary Merz also built the better-known home at 40 Willow Place and a house at number 48. The Merz homes are instantly recognizable by their distinctive facade elements, and this one is no exception. Floor-to-ceiling windows are composed of dawn redwood, and a raised roof light on the upper floor creates an intriguing play of light throughout the house.
The home’s updated interior design complements its stone and glass facade with redwood details. Striking new design elements begin in the front entryway, underscored by Ann Sacks marble flooring.
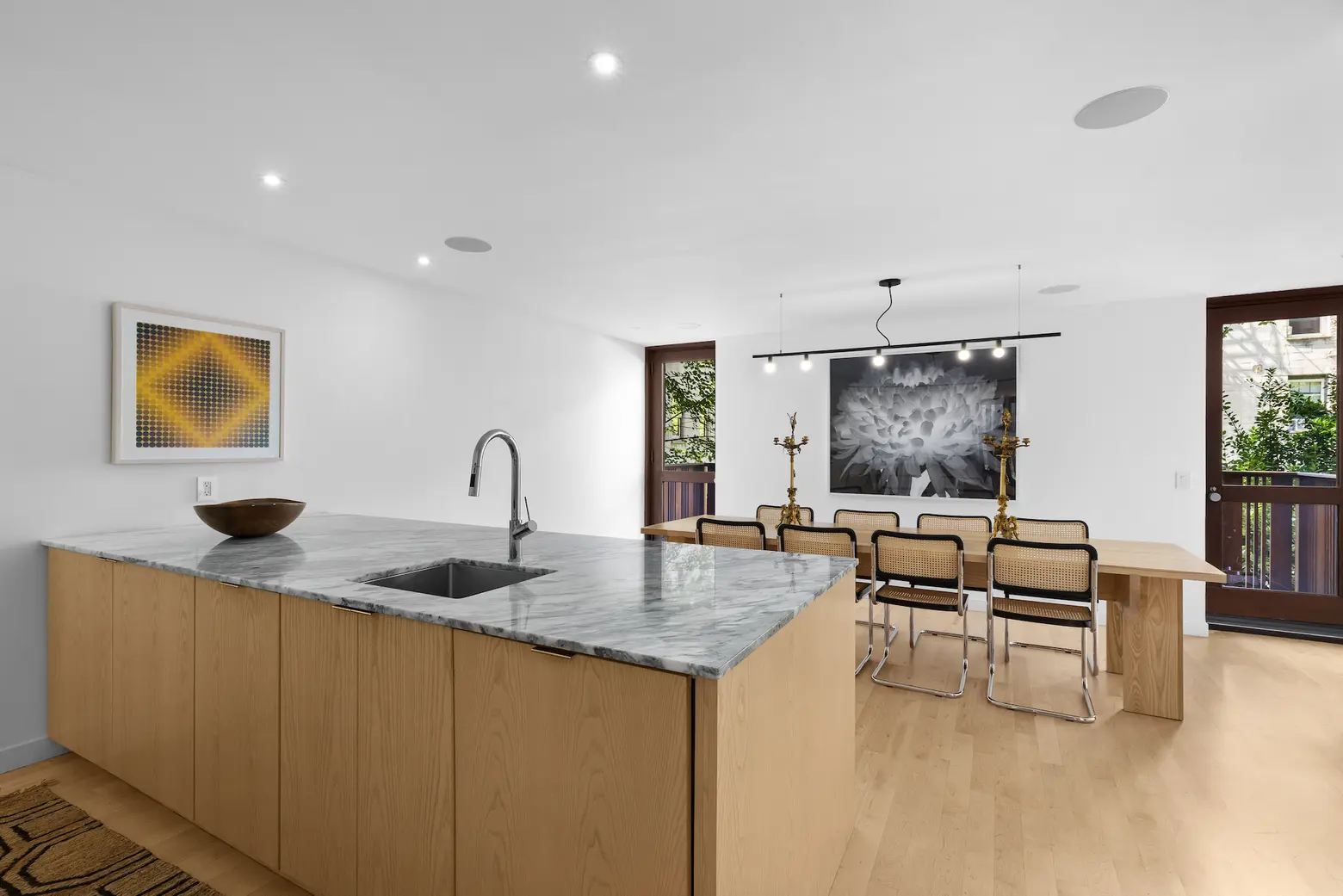
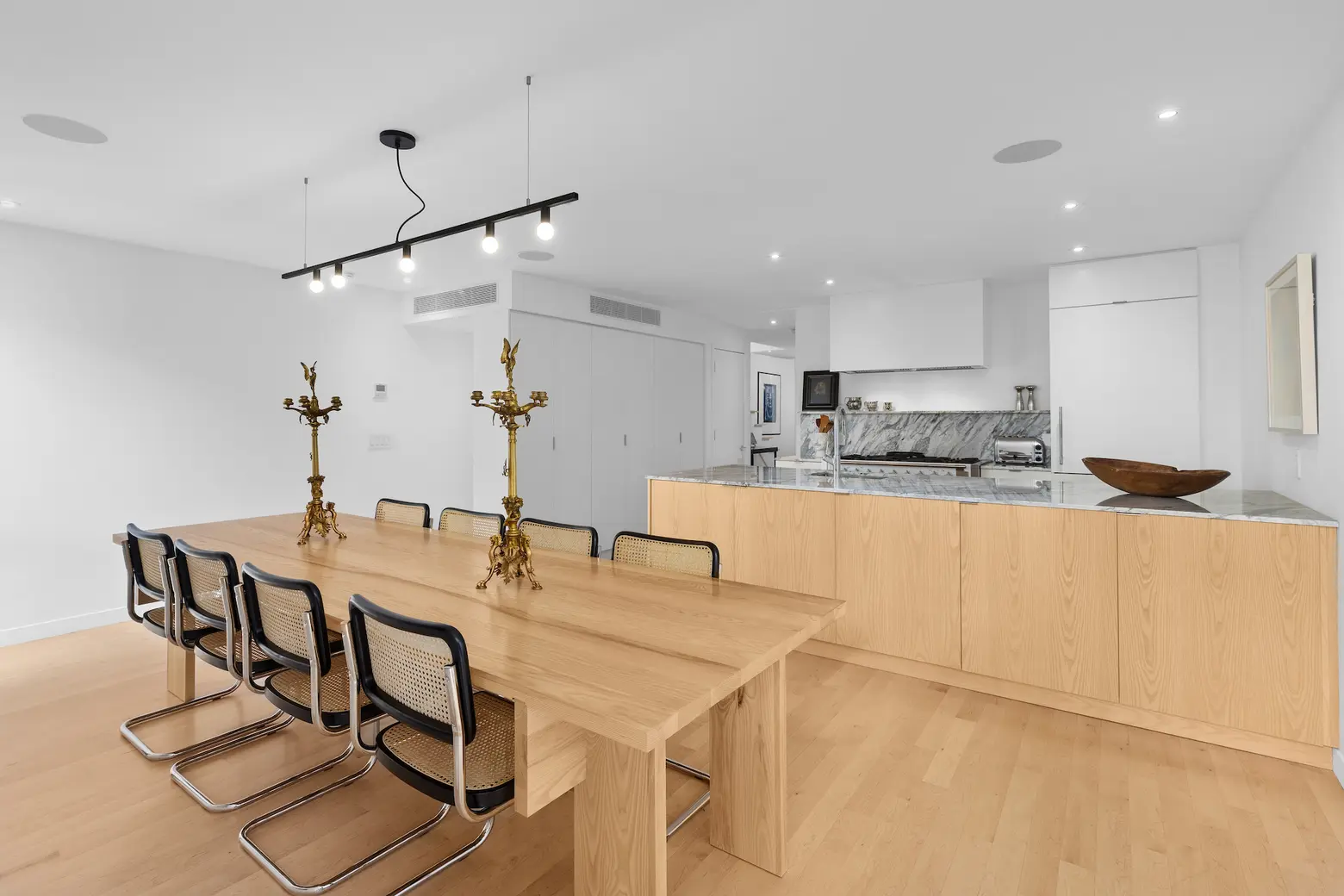
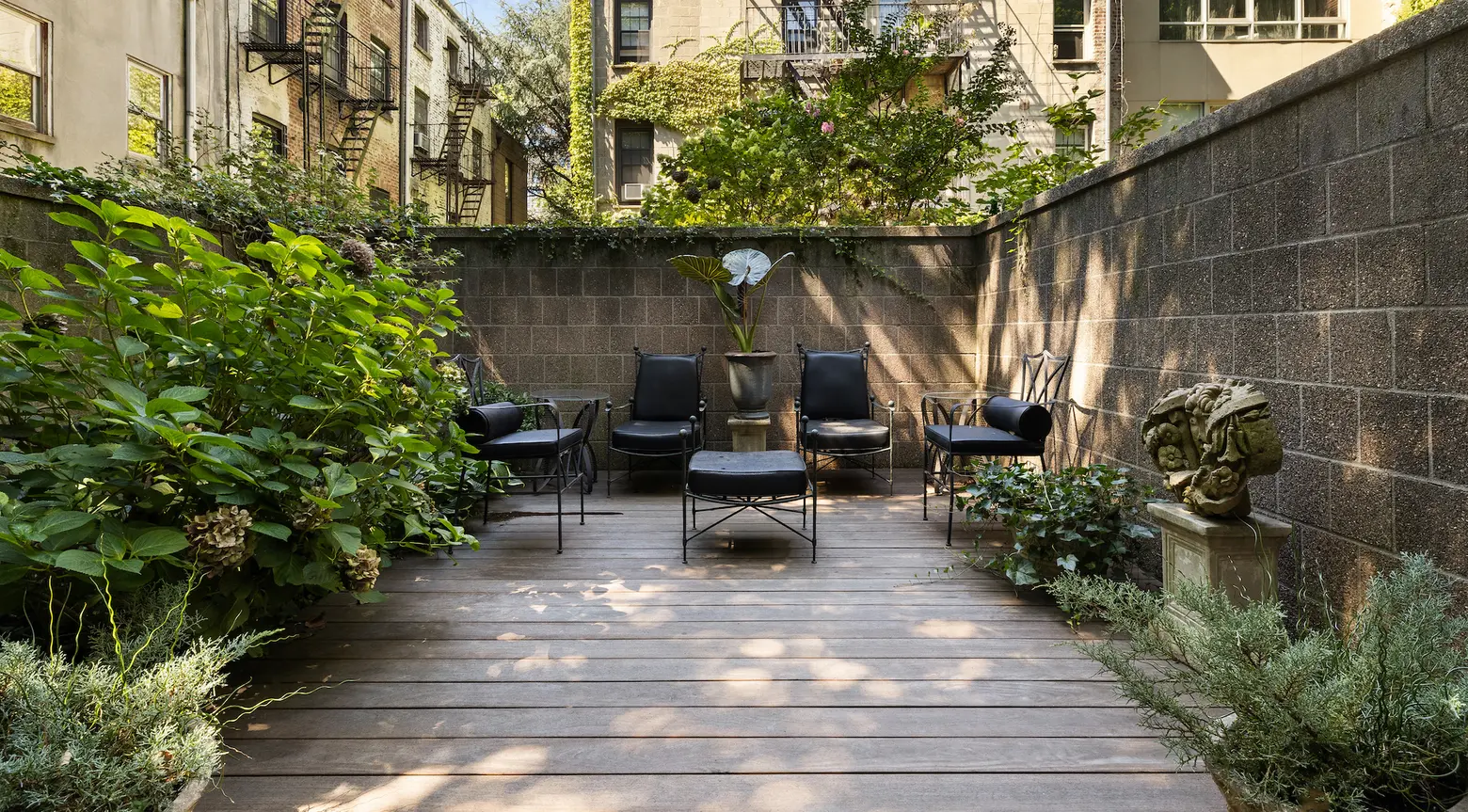
A sleek, contemporary kitchen features bespoke ash millwork, with polished Pietra Vivia marble worktops framing a 42-inch AGA range. The dining room overlooks the garden below. Doors on this level open onto a secluded deck, a timeless modernist vision of wood, stone, and greenery.
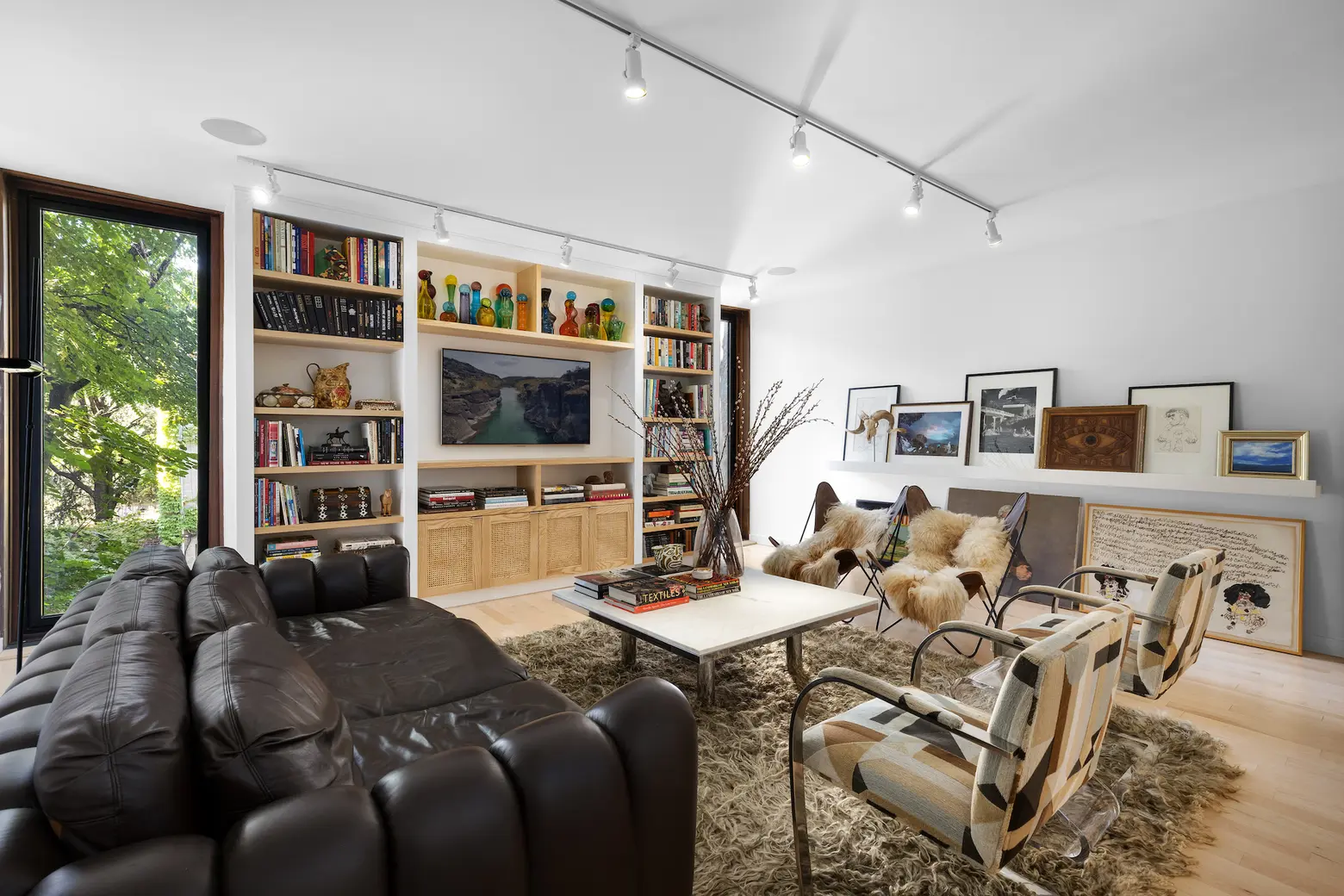
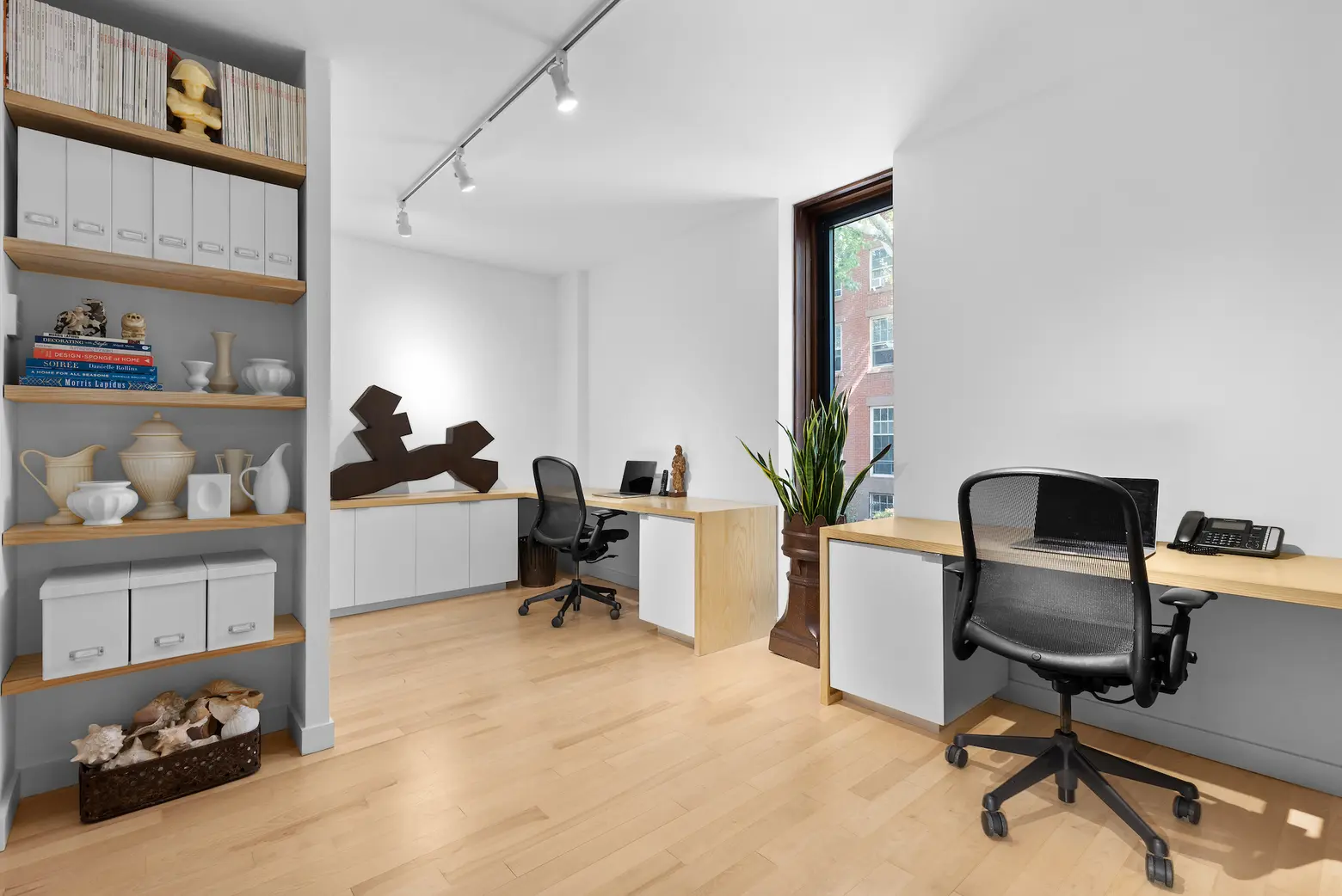
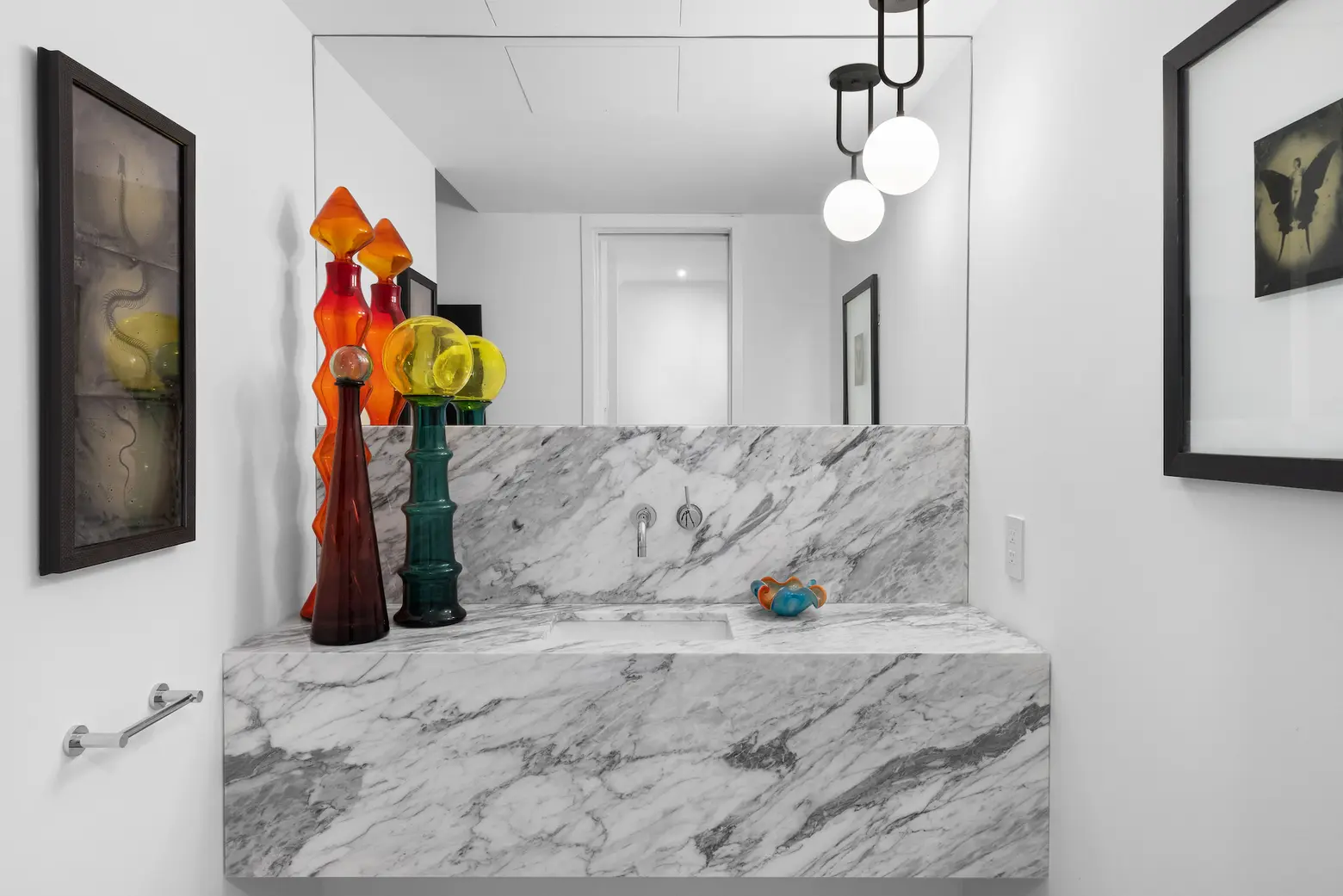
One flight up, the garden-facing living room is framed by custom shelving. The front room is an office that retains the spirit of the home’s original architects, featuring built-in desks anchored by a ceiling-height window overlooking Willow Place. A striking powder room boasts a Pietra Vivia marble vanity.
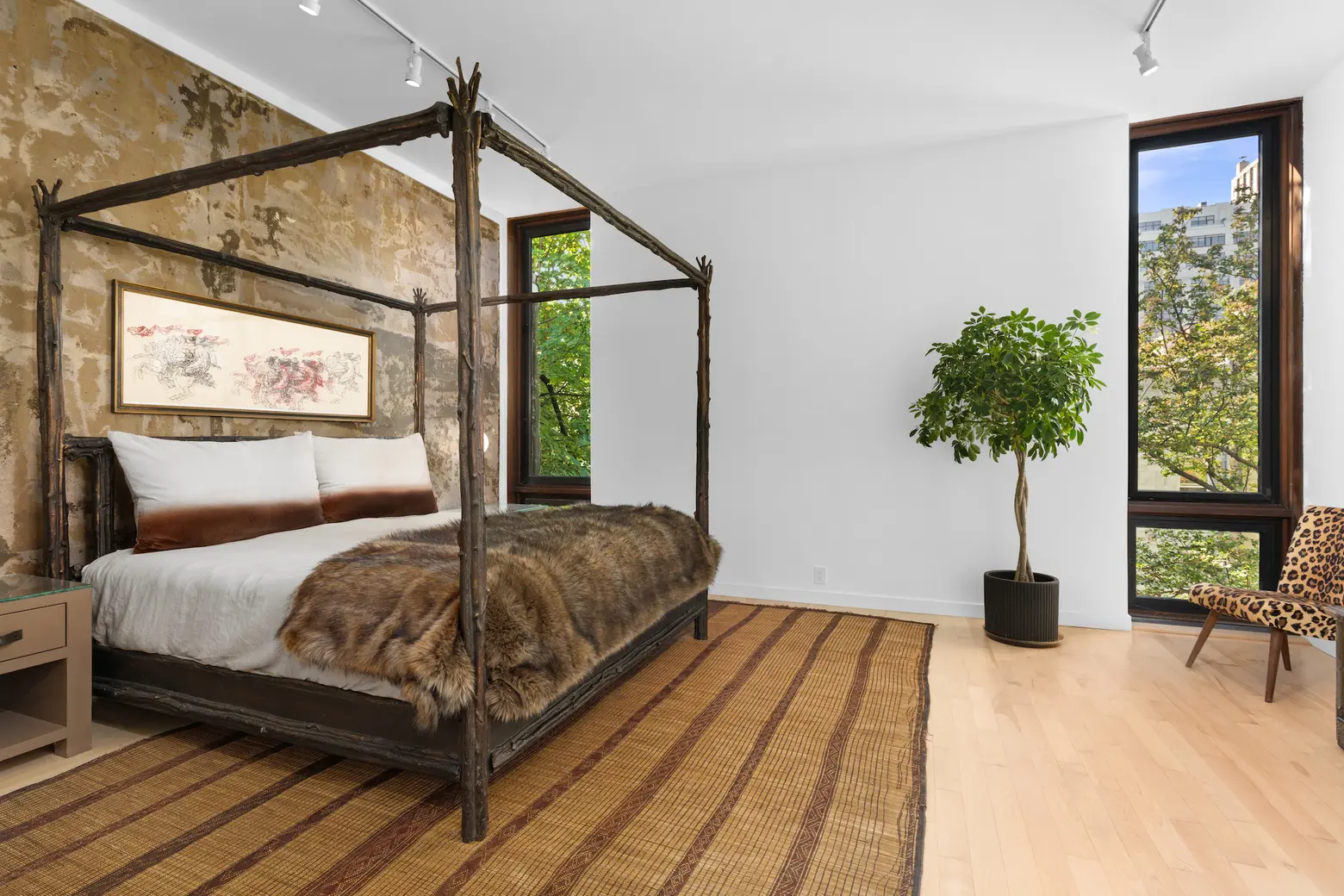
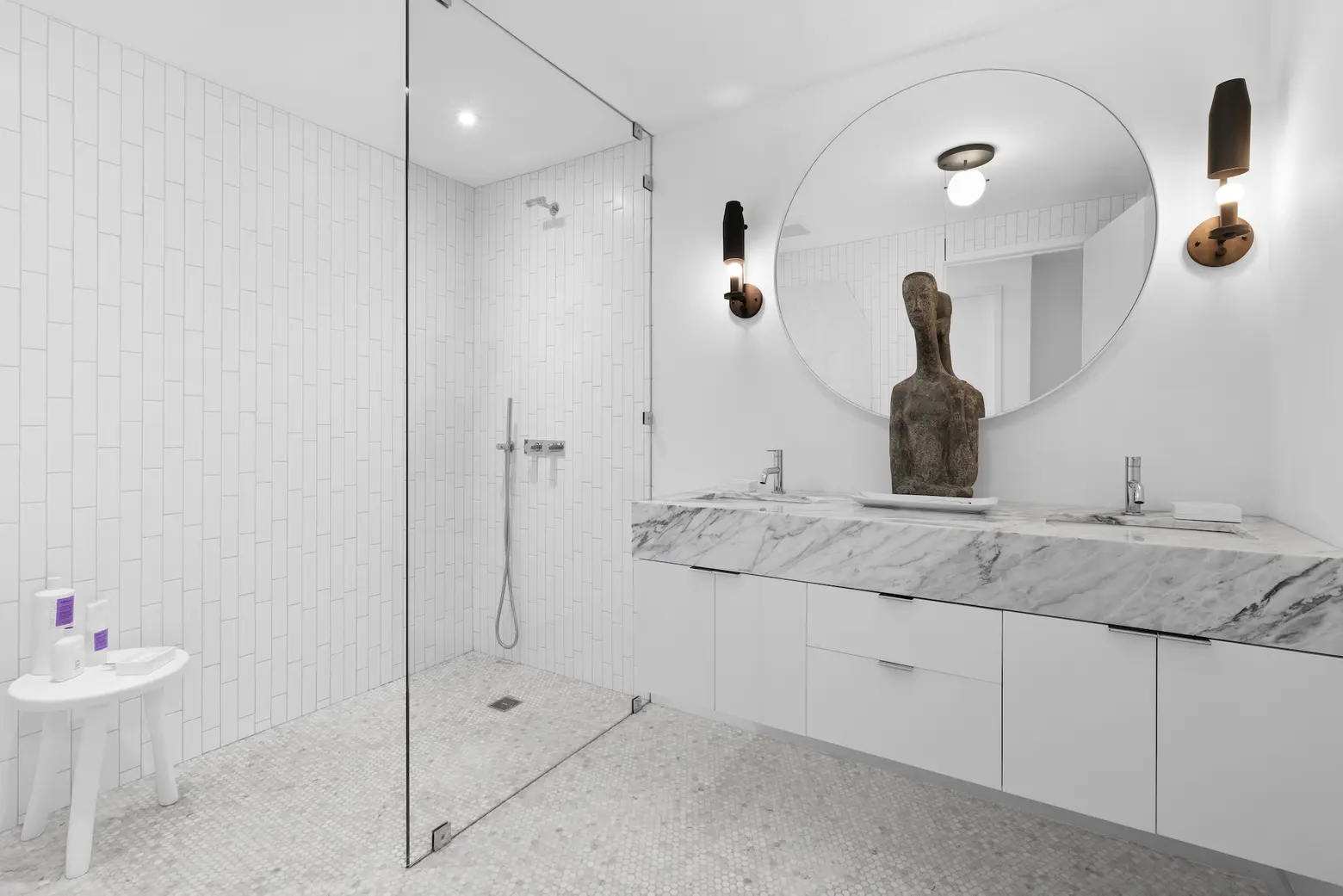
The primary bedroom suite comprises the top floor of the townhouse. Here you’ll find two walk-in closets and a marble-clad bath with a walk-in shower.
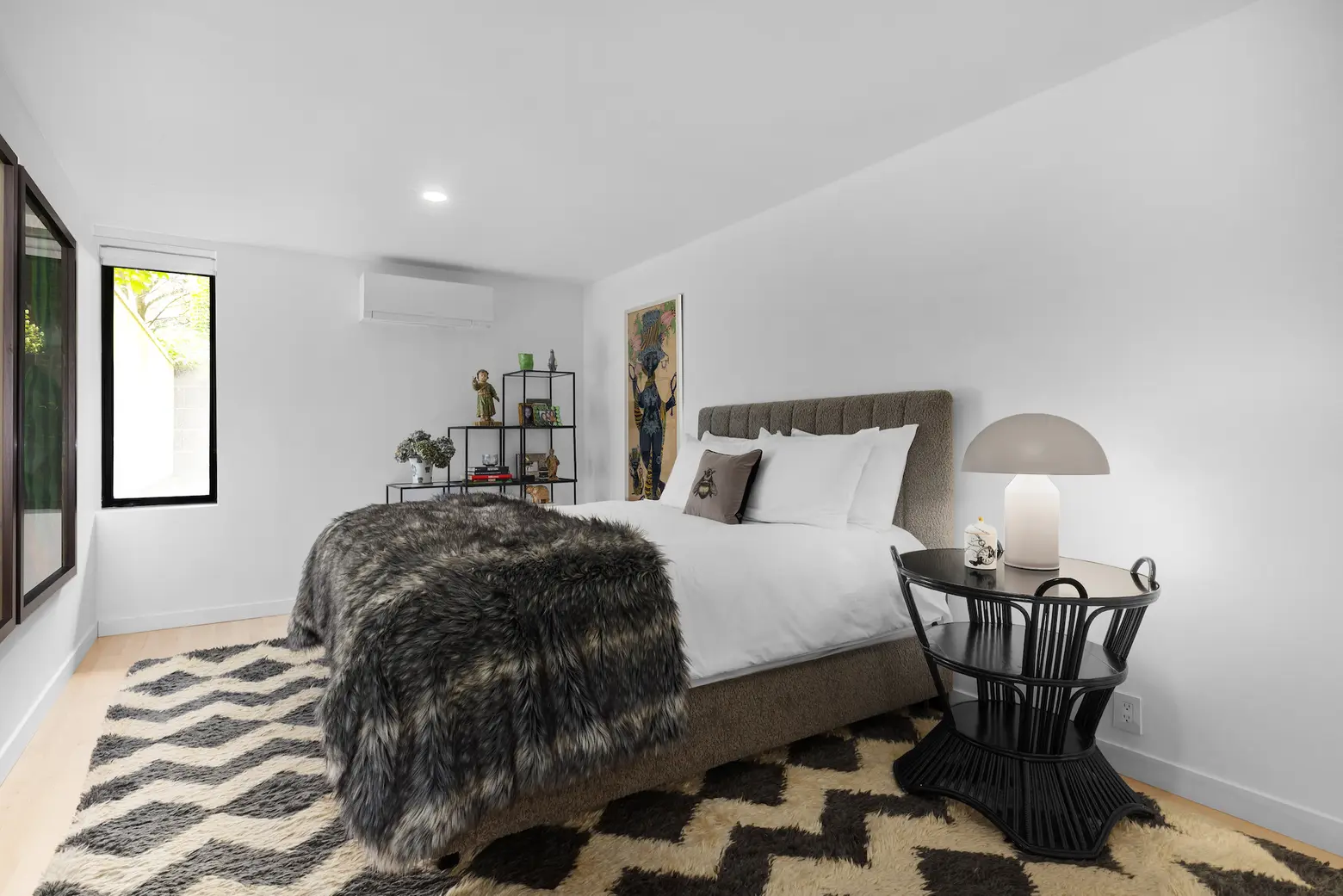
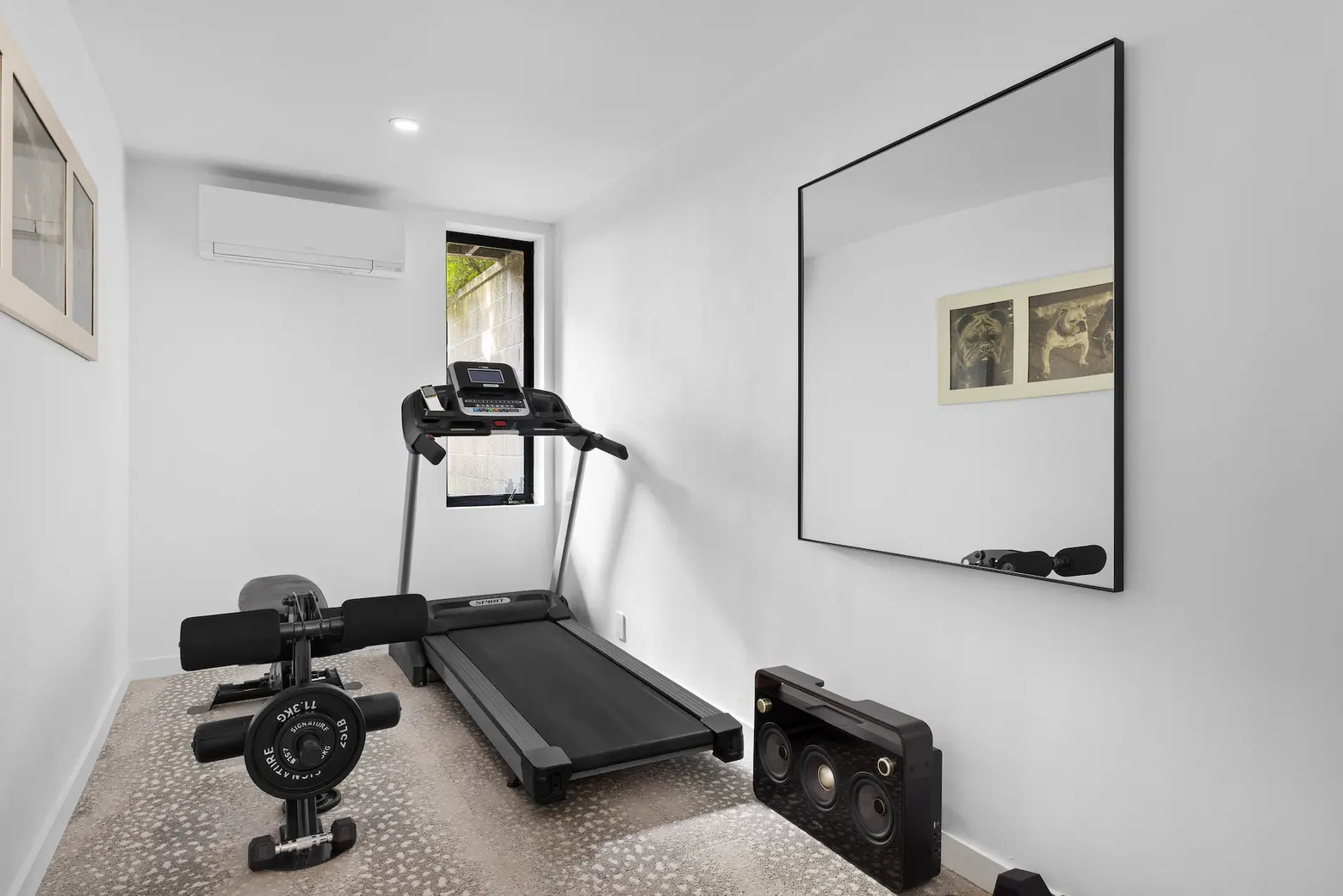
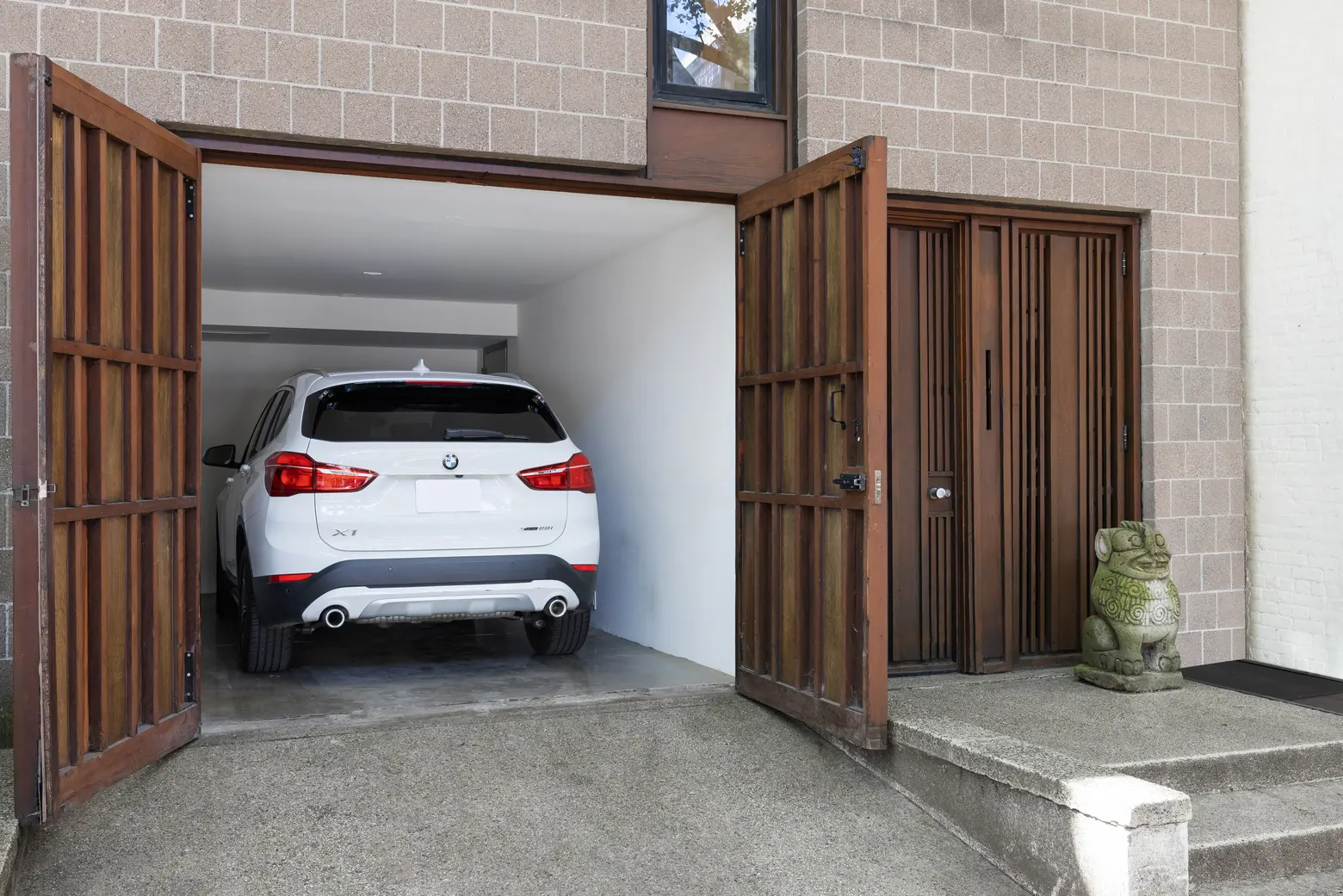
Two additional bedrooms and another bathroom are located on the lower level. A private garage is seamlessly integrated into the home’s unique facade.
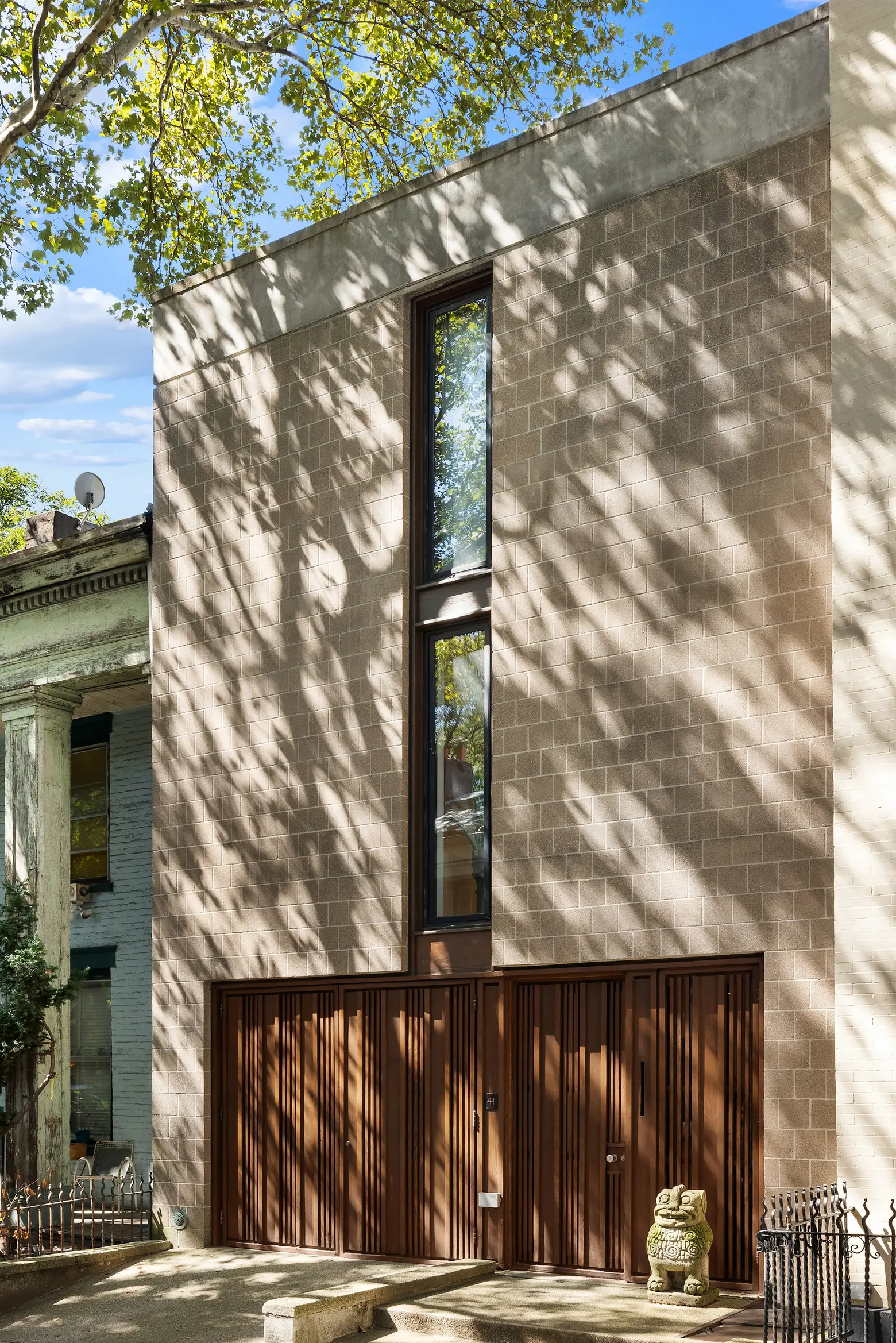
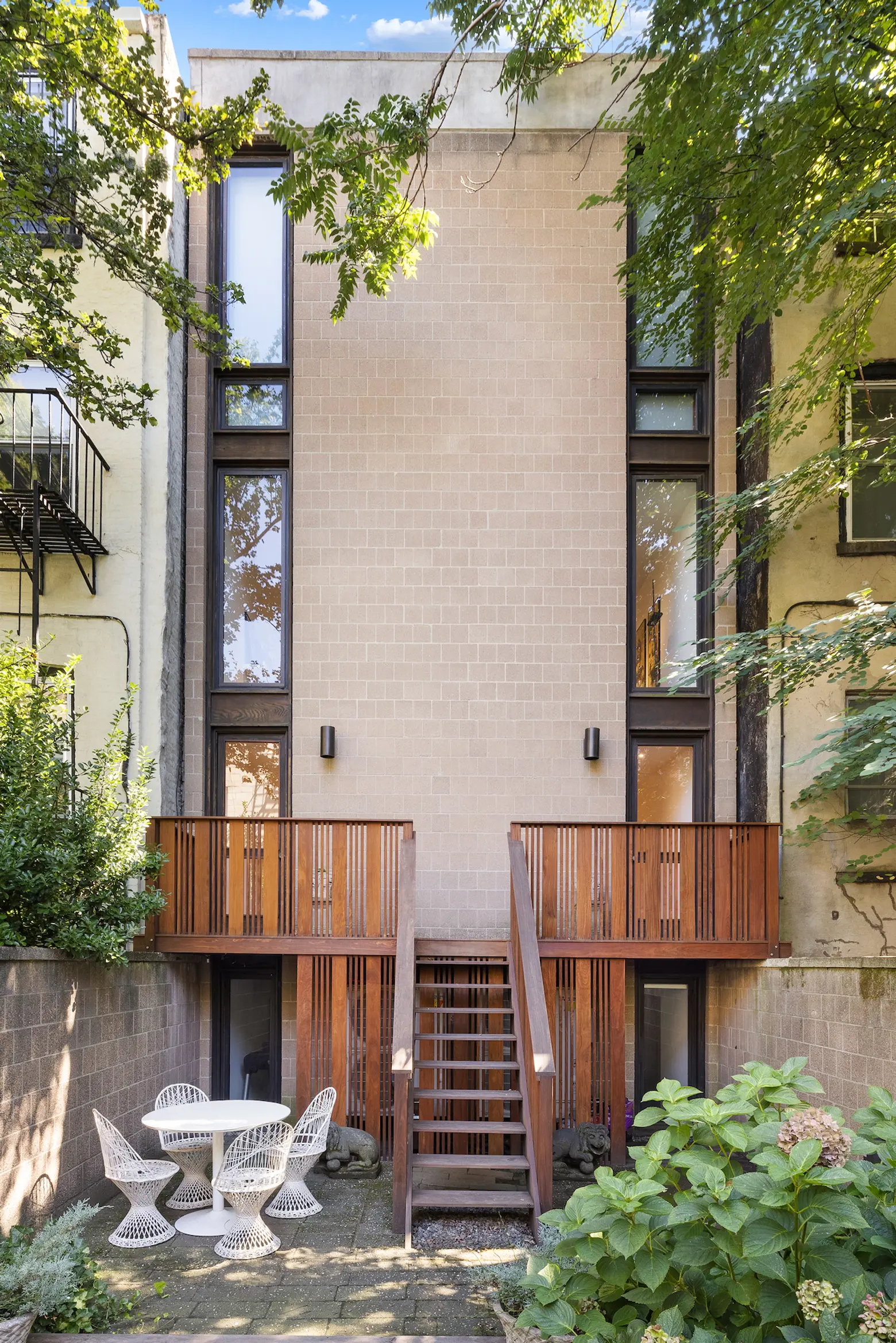
New maple floors and a Sonos sound system join the list of interior additions. Structural updates include a new roof and a zoned HVAC system.
[Listing details: 44 Willow Place at CityRealty]
[At The Corcoran Group by Leslie Marshall, James Cornell, Ashley V. Banker and Nick Hovsepian]
RELATED:
- 1960s modern house in Brooklyn Heights designed by Merz Architects is for sale asking $3.9M
- Arts-and-Crafts style and Mid-Century Modern meet seamlessly in this unusual $9M Park Slope home
- The High and Low: Architecturally Distinct Modern Townhouse in Brownstone Brooklyn
- Mad for Modern: NYC Homes That Are Cooler Than Don Draper’s Park Avenue Pad
Photo credit: REPN/Rachel Kuzma & Kellen Houde for The Corcoran Group
