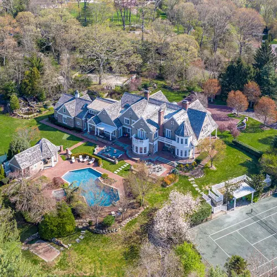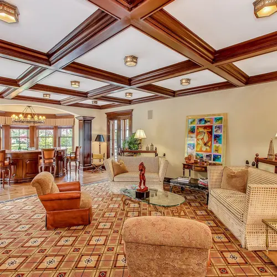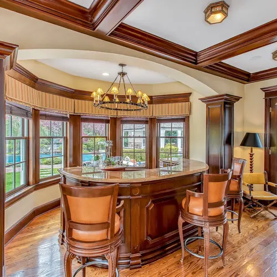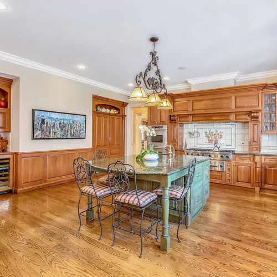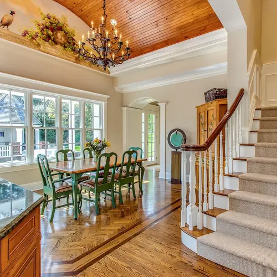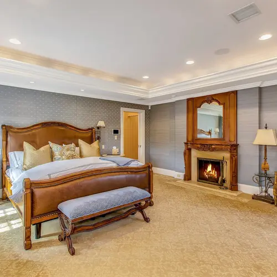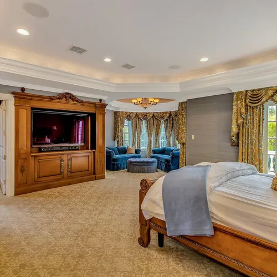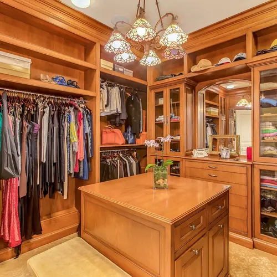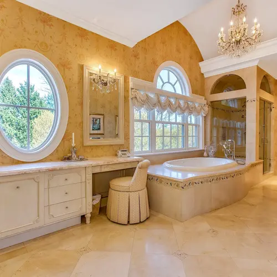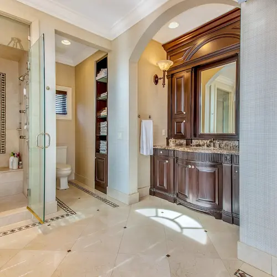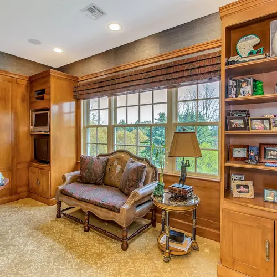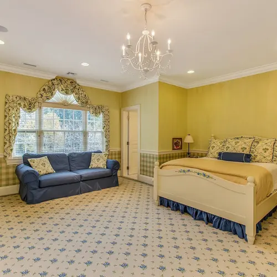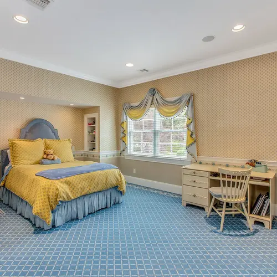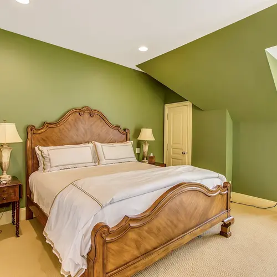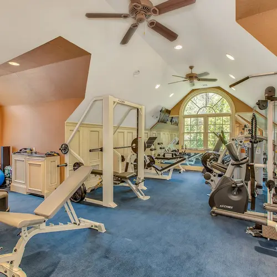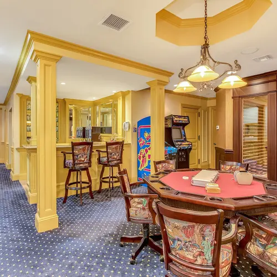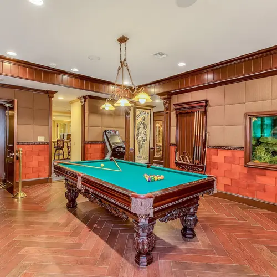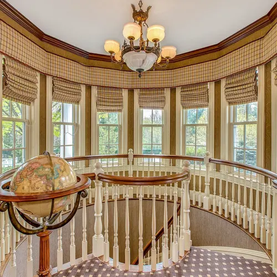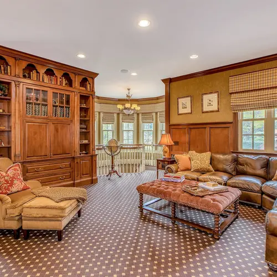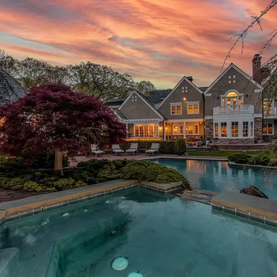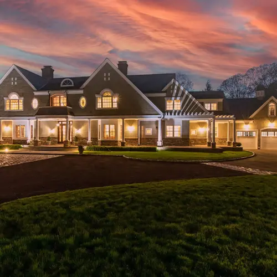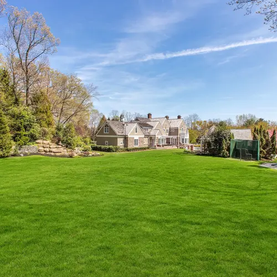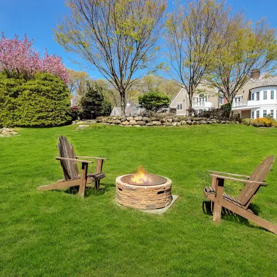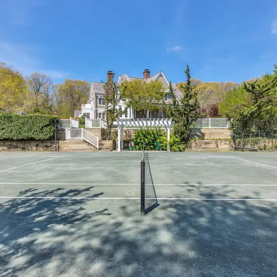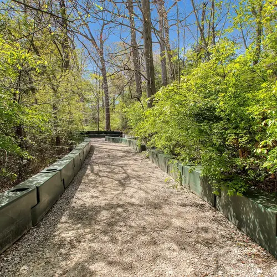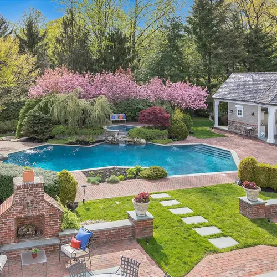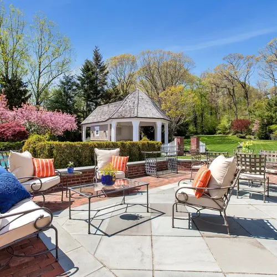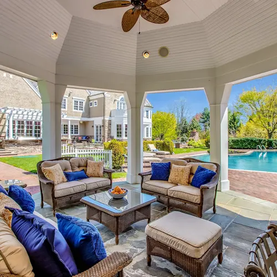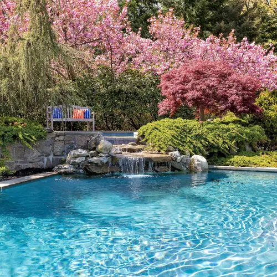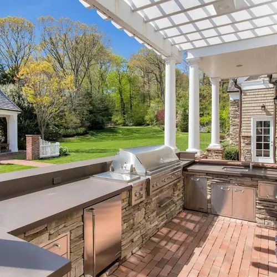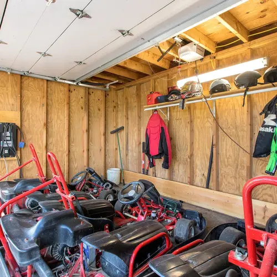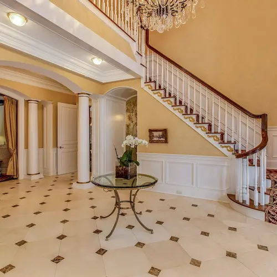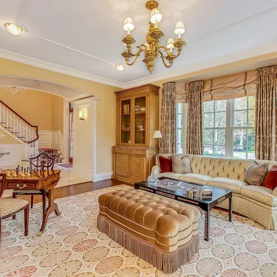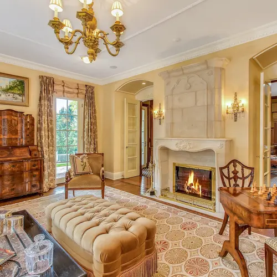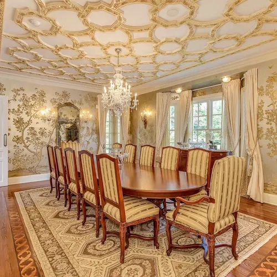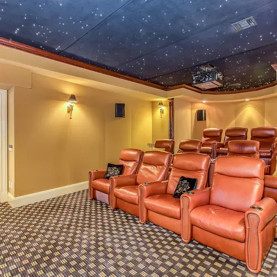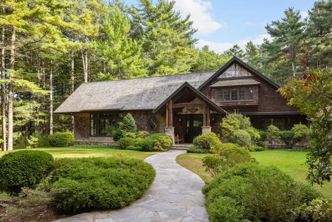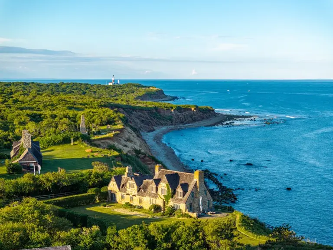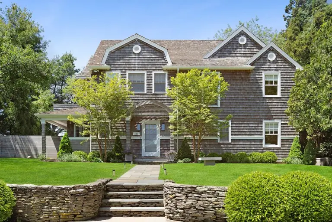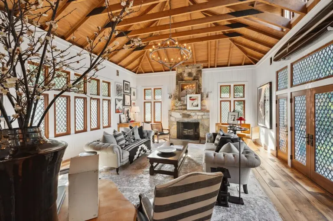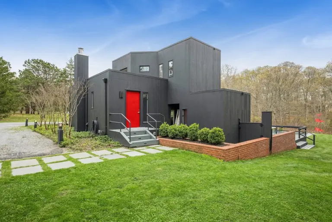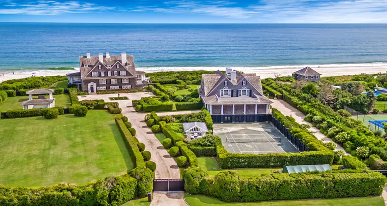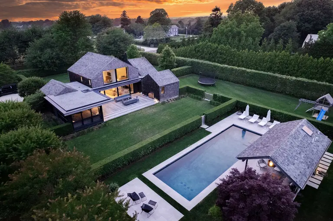$8.75M Long Island mansion comes with a Go-Kart track, beach volleyball court, pool waterfall, and more
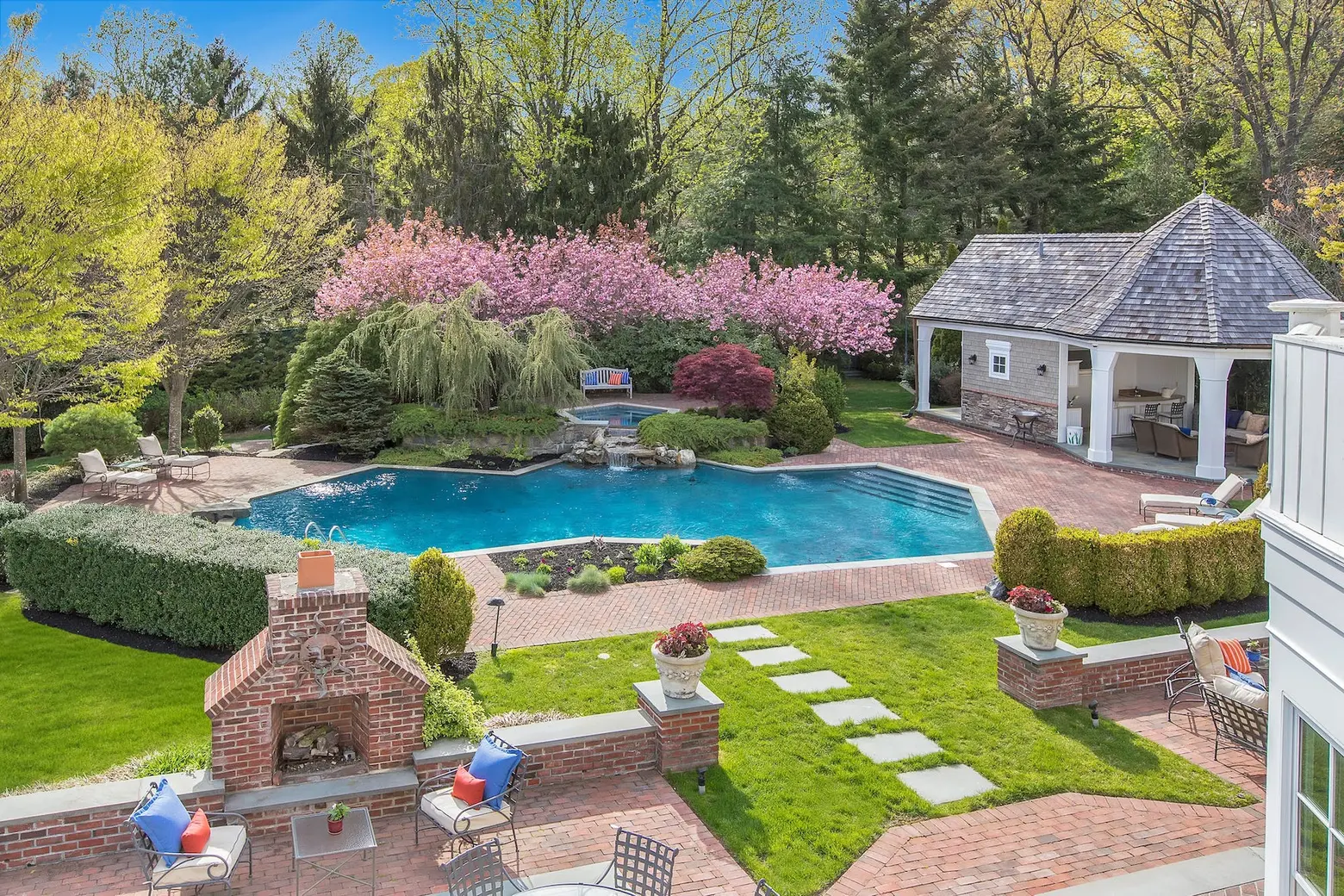
Listing images courtesy of Douglas Elliman
“A custom residence, a resort, the ultimate vacation, summer camp, and a top-notch country club”–this is how the listing describes this over-the-top Long Island mansion that’s currently on the market for $8,750,000. Sitting on nearly four acres in Old Westbury, the property comes with a seven-bedroom, 9,500-square-foot main house, as well as amenities that include a par-3 golf hole with two sand traps, custom Go-Kart track, 1,000-bottle wine cellar, tennis, shuffleboard, and beach volleyball courts, and a magnificent pool with a waterfall and pool house.
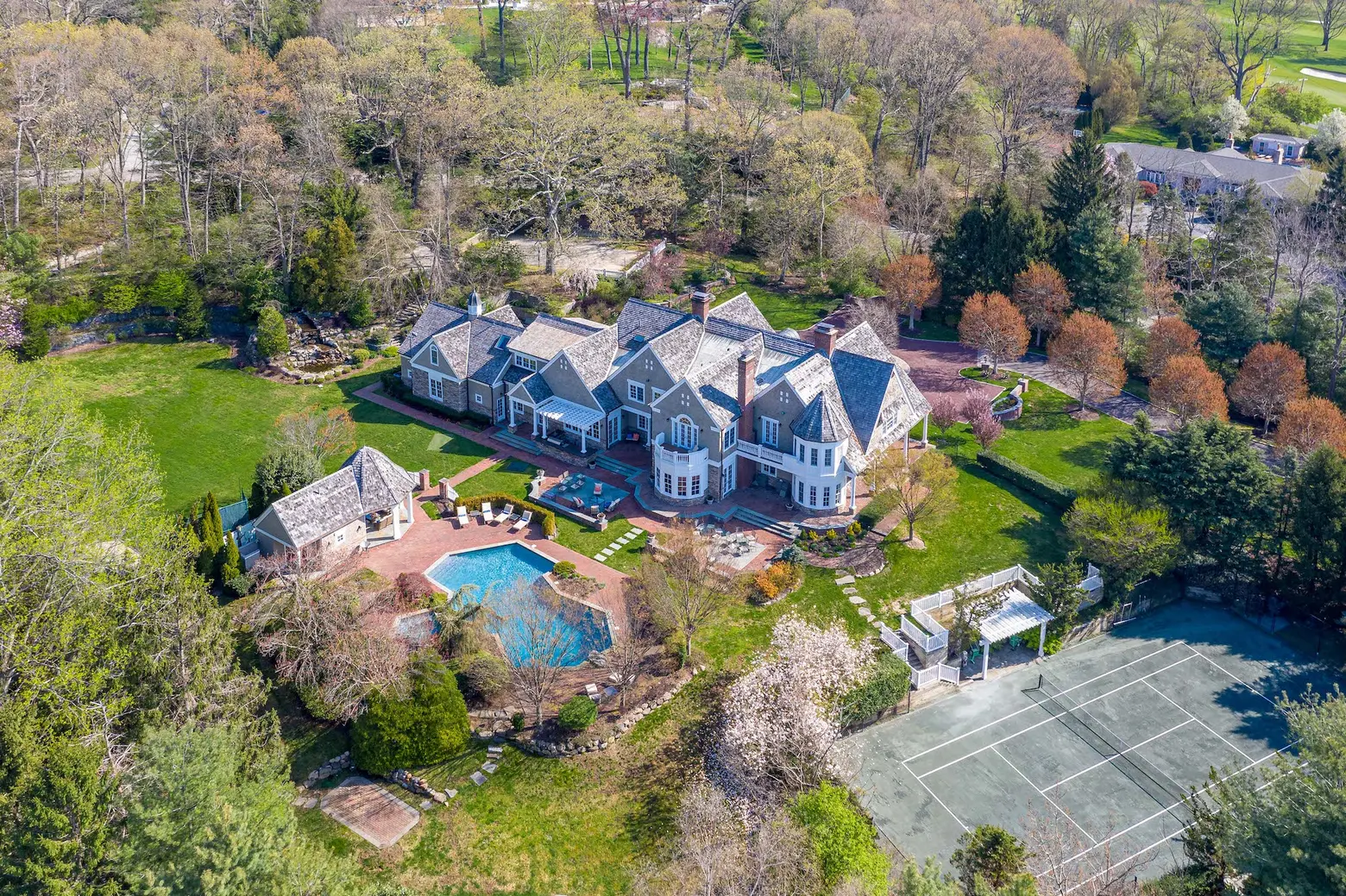
The home sits atop a long private gated drive at the end of a cul-de-sac, just around the corner from the Old Westbury Golf & Country Club.
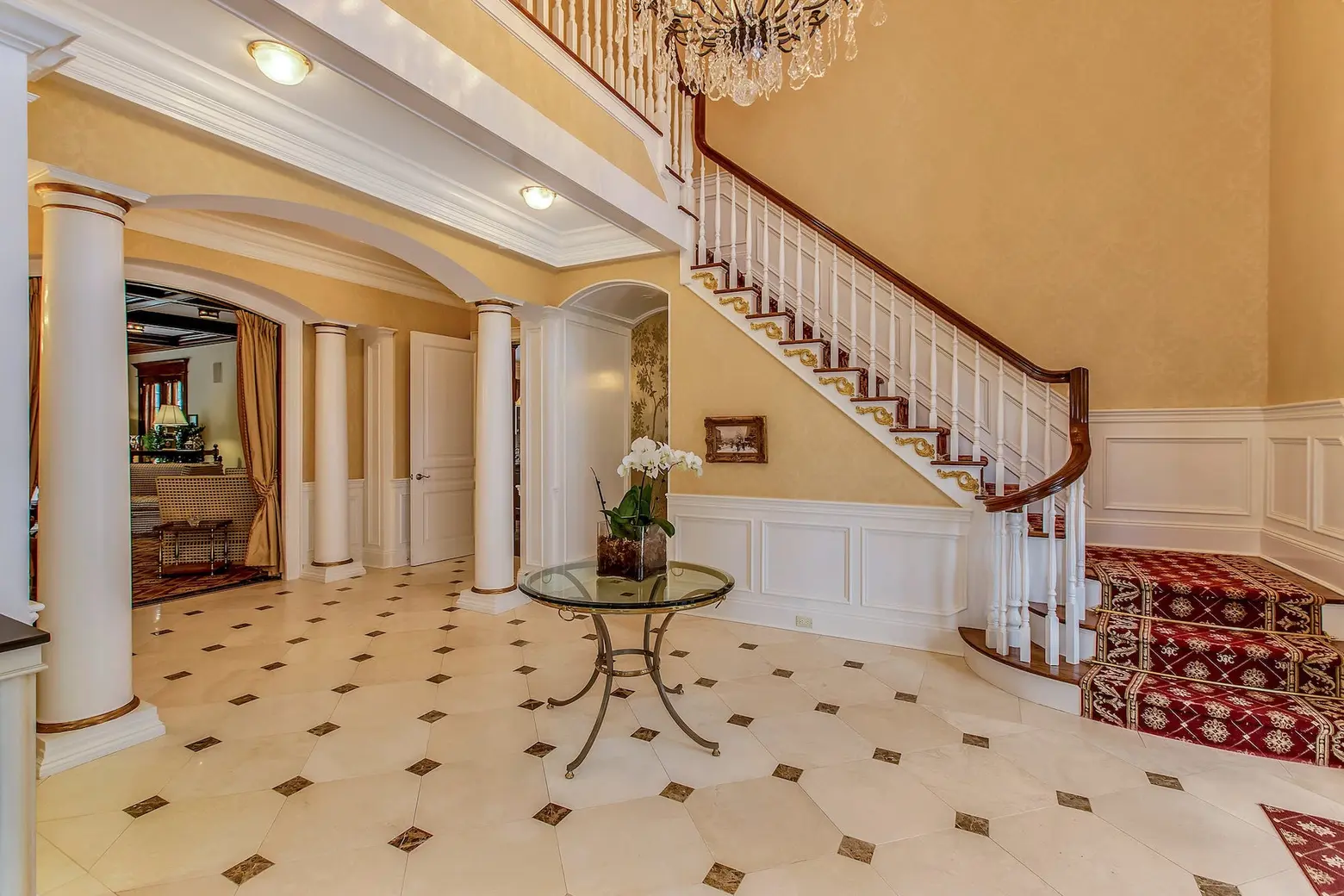
The opulent, French-style interiors were done by designer Penny Drue Baird, author of “Bringing Paris Home.” In addition, both the home and the property have been certified by an international feng shui master. The double-height foyer has heated marble floors and gold leaf detailing on the staircase and columns.
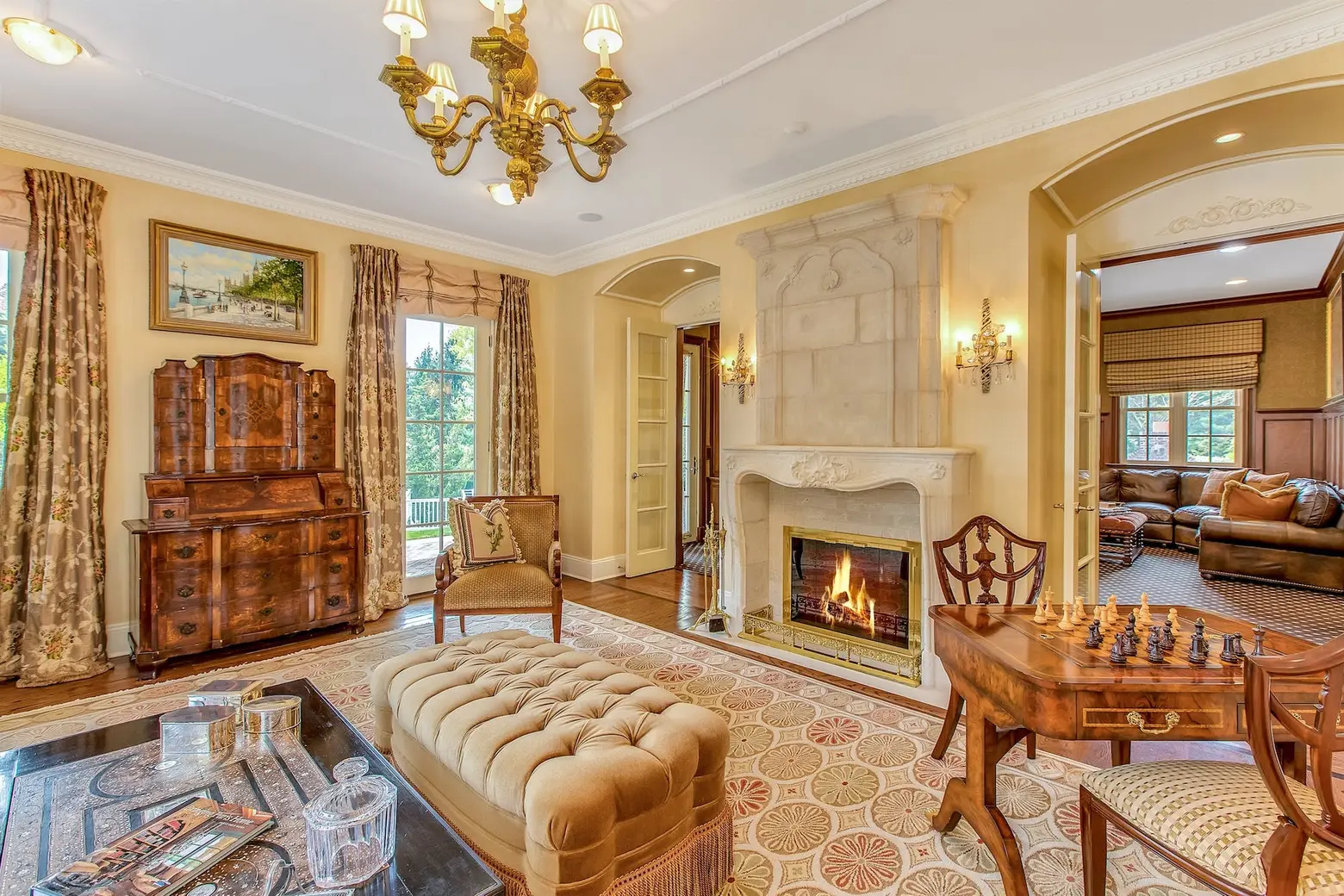
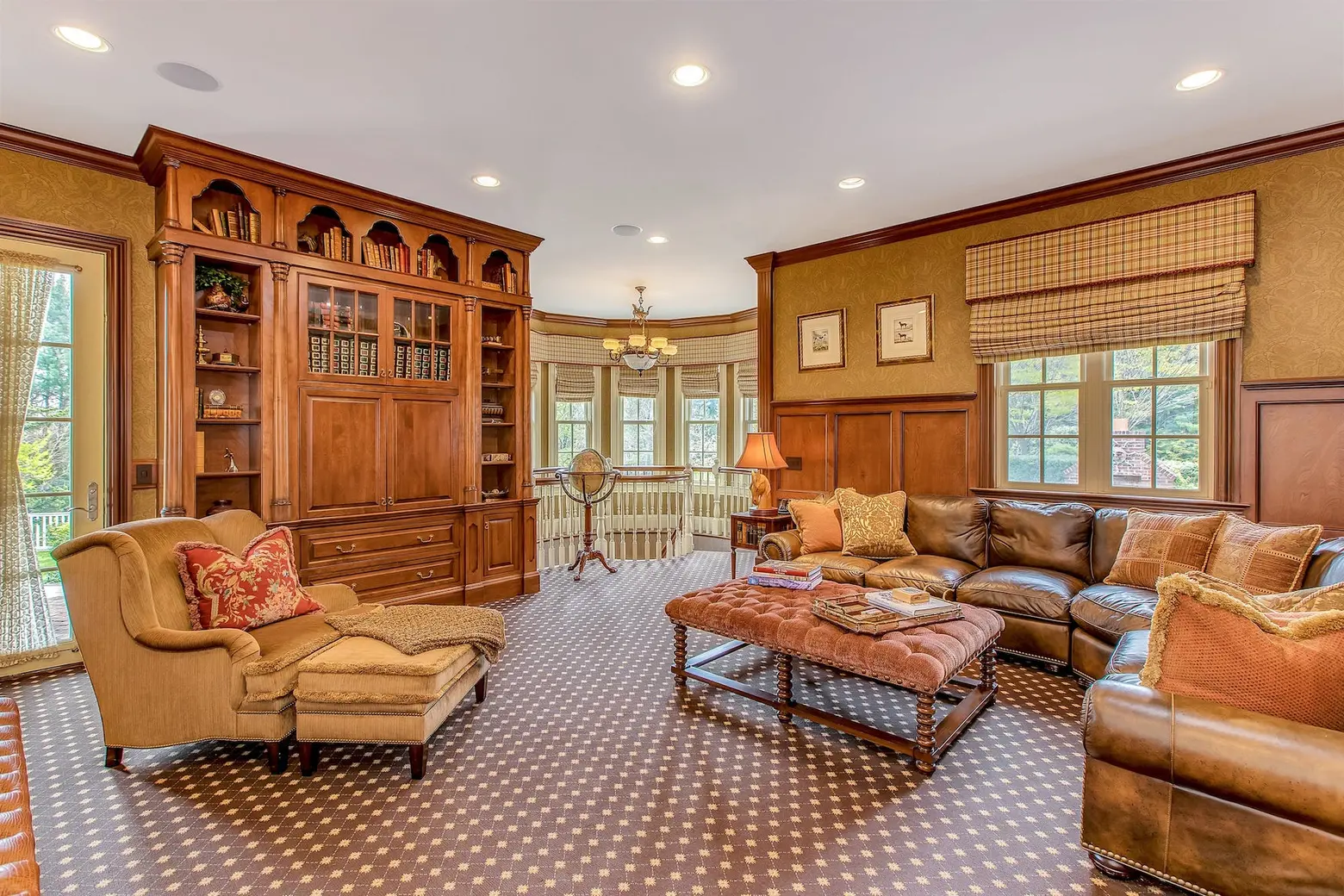
The fireplace mantle in the living room was sourced and imported from an ancient French chateau and painstakingly reconstructed on site. It’s actually a double-sided fireplace that is shared with the adjacent library.
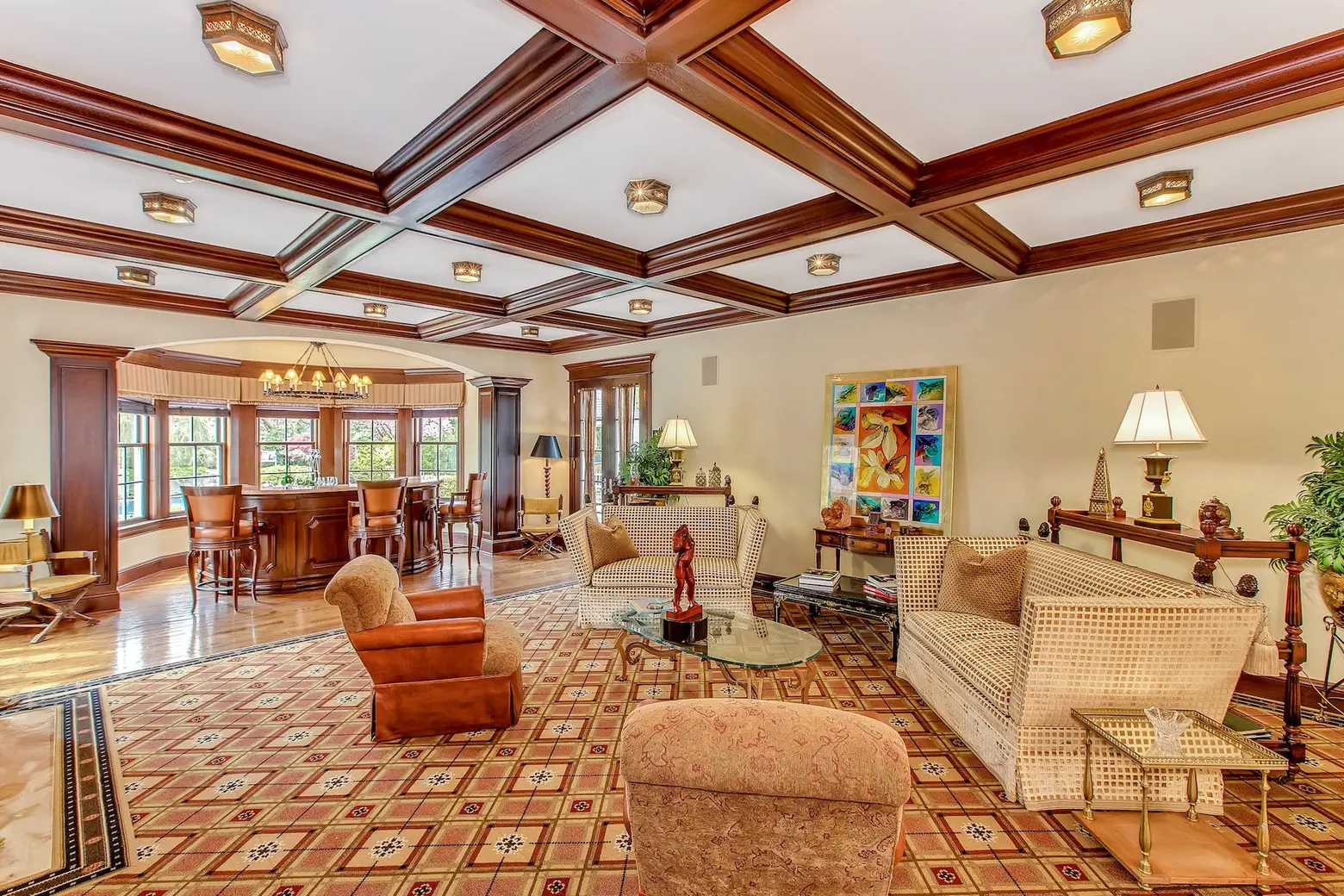
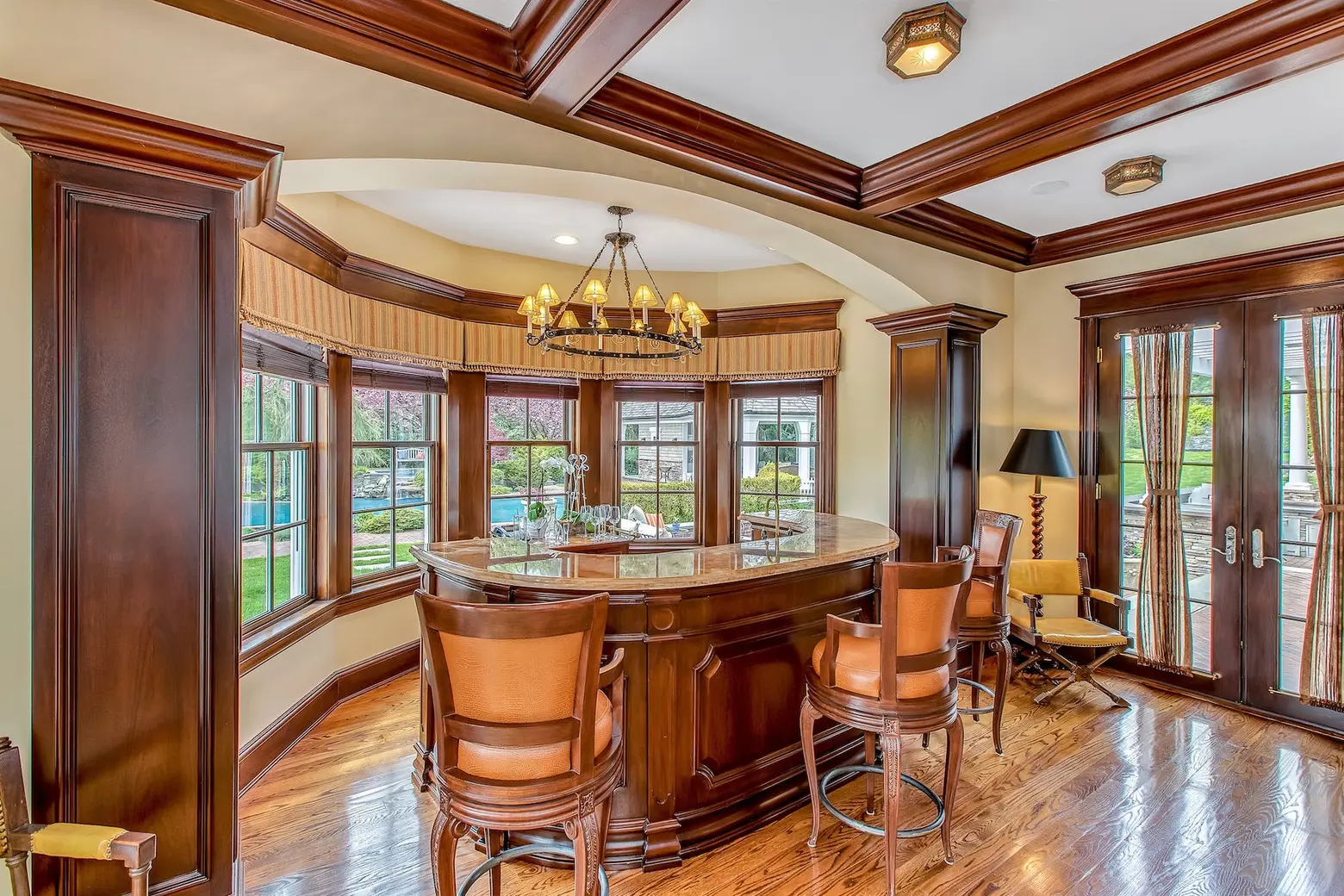
The great room has been outfitted with custom millwork including a mahogany coffered ceiling, bar with onyx, and built-in entertainment center. The antique ceiling fixtures were originally in a Paris hotel in the 19th century and were acquired at auction.
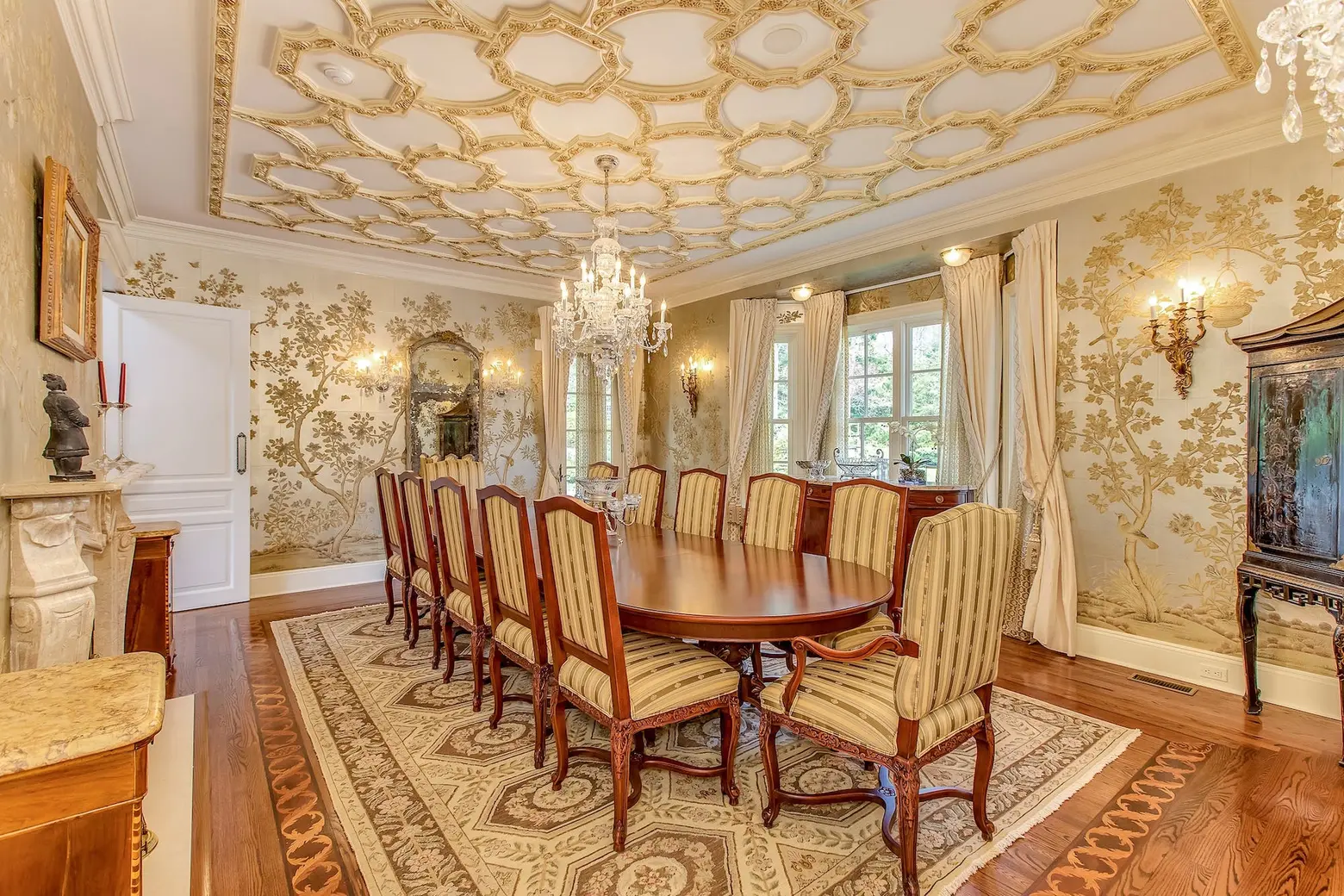
The dining room, which can accommodate 40 people, is highlighted by a custom plaster tracery ceiling with gold-leaf accents and the Gracie hand-painted wallpaper panels.
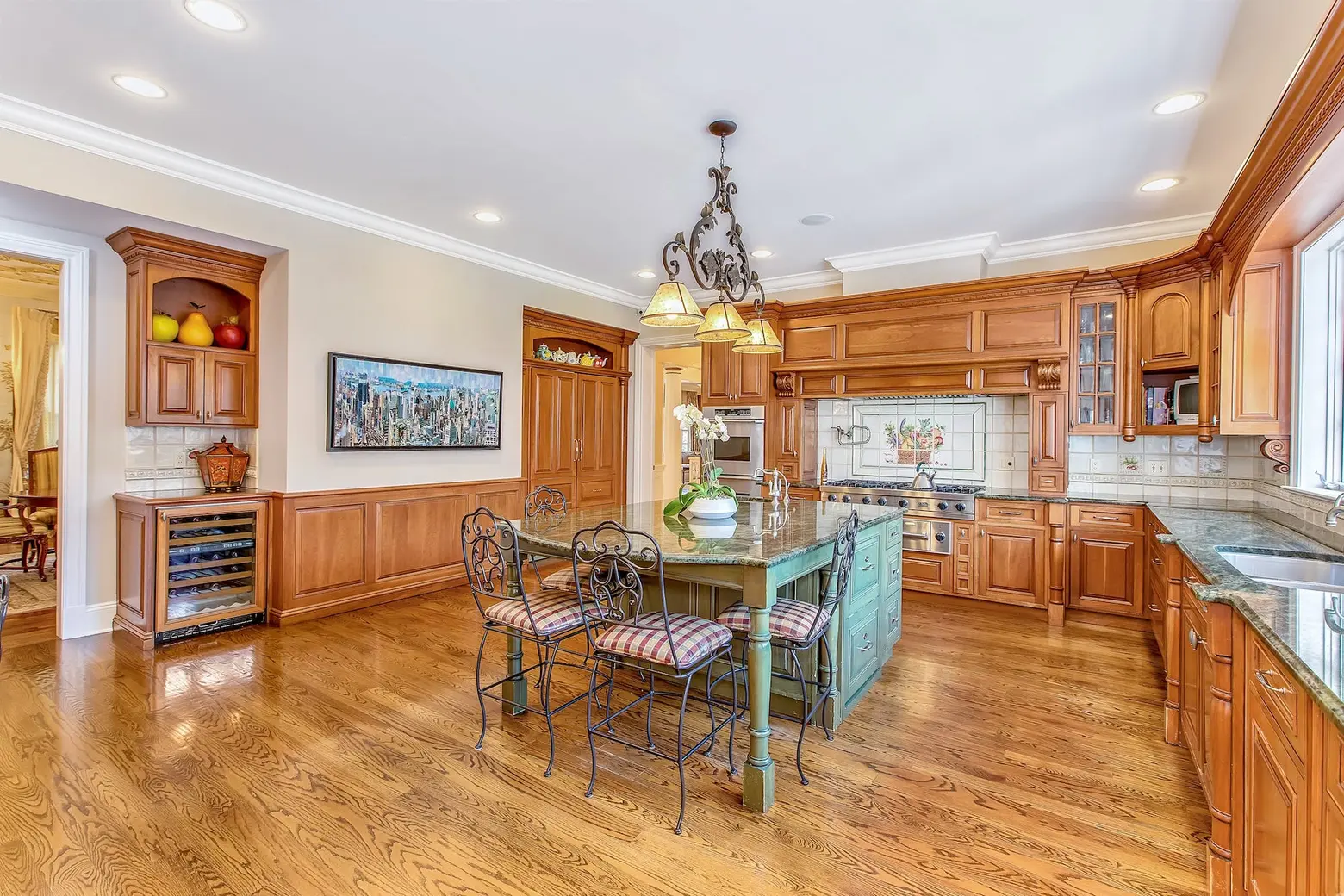
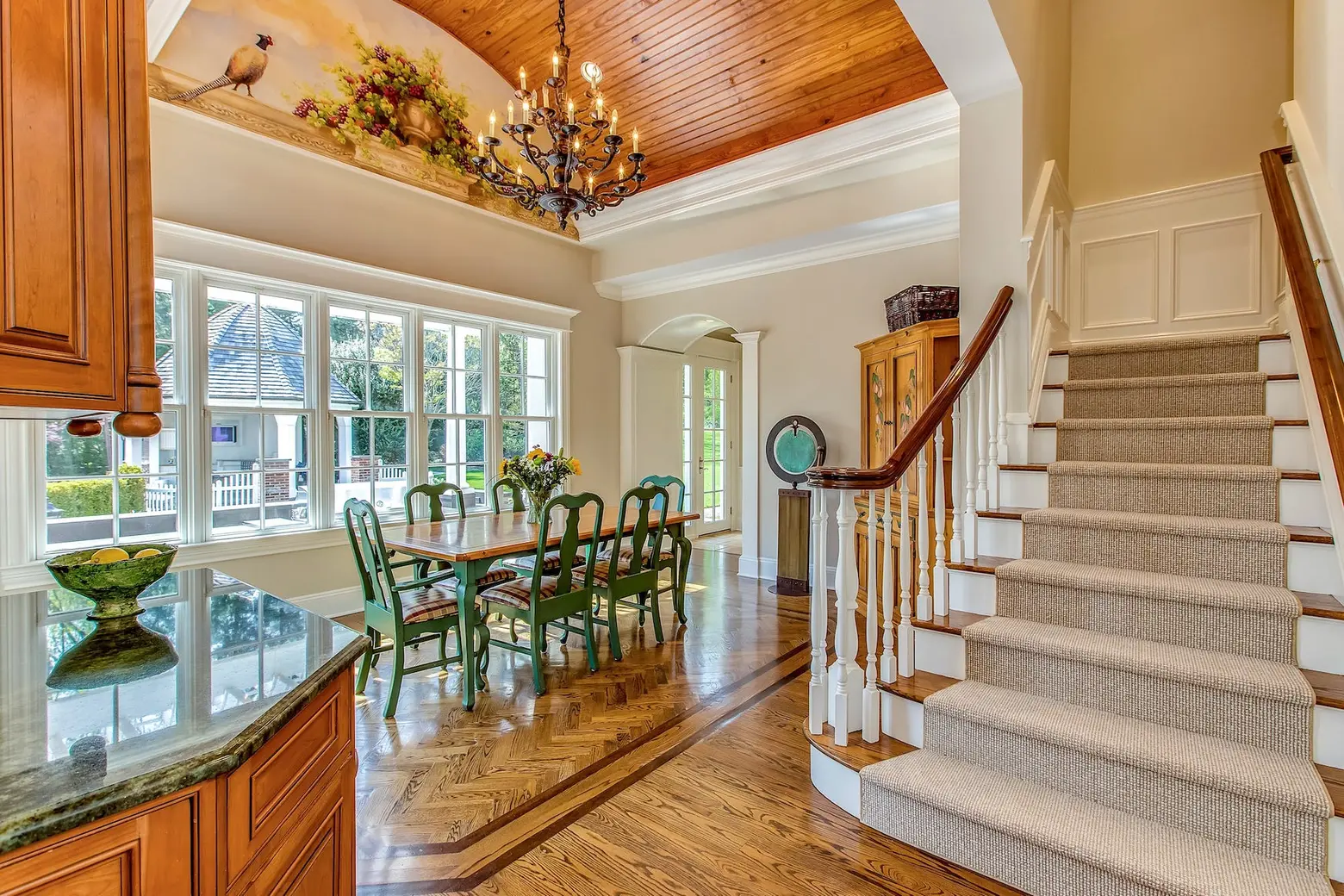
The country-style kitchen is full of high-end perks. There’s a SubZero double refrigerator plus two more fridge doors in the island, a Viking cooktop and warming drawer, double ovens, a full-size dishwasher plus two additional dishwasher drawers, a secondary sink at the island with filtered water, a wine fridge, and a large walk-in pantry. The breakfast room has barrel-vaulted ceilings with a hand-painted fresco.
Other rooms on the first level include a mudroom, two powder rooms, laundry room, and a guest suite. A back hall lined with closets leads to the three-car garage.
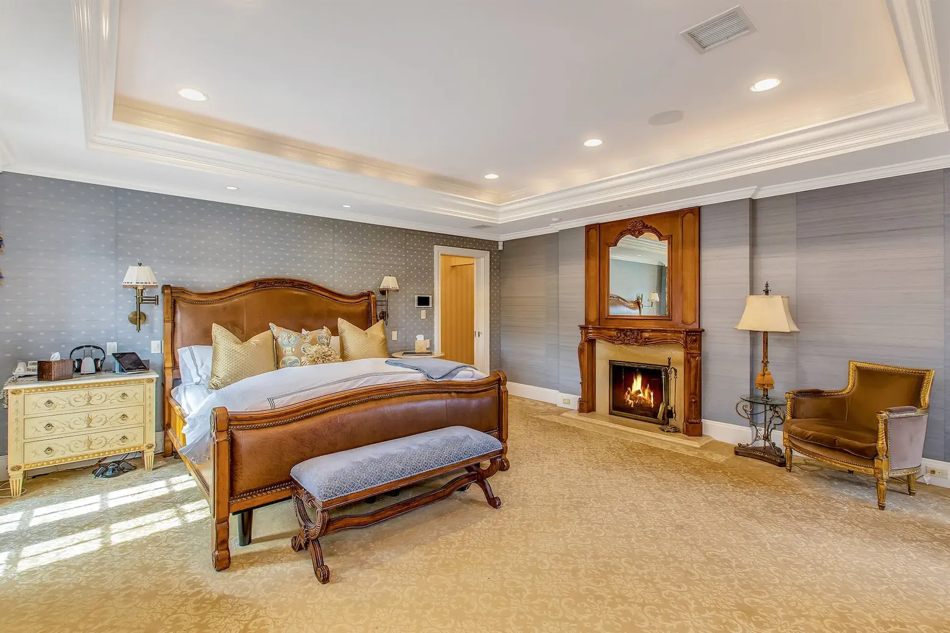
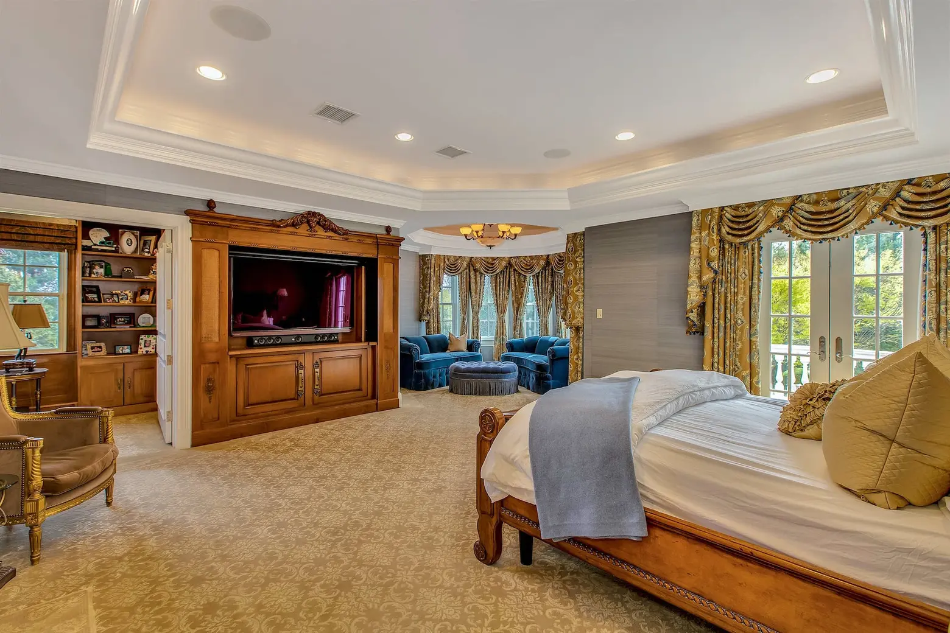
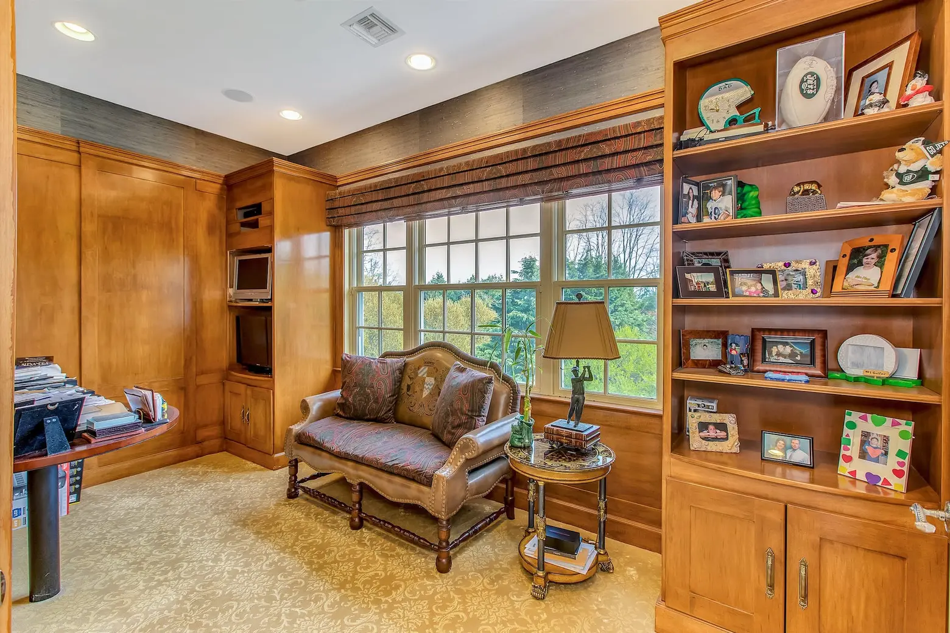
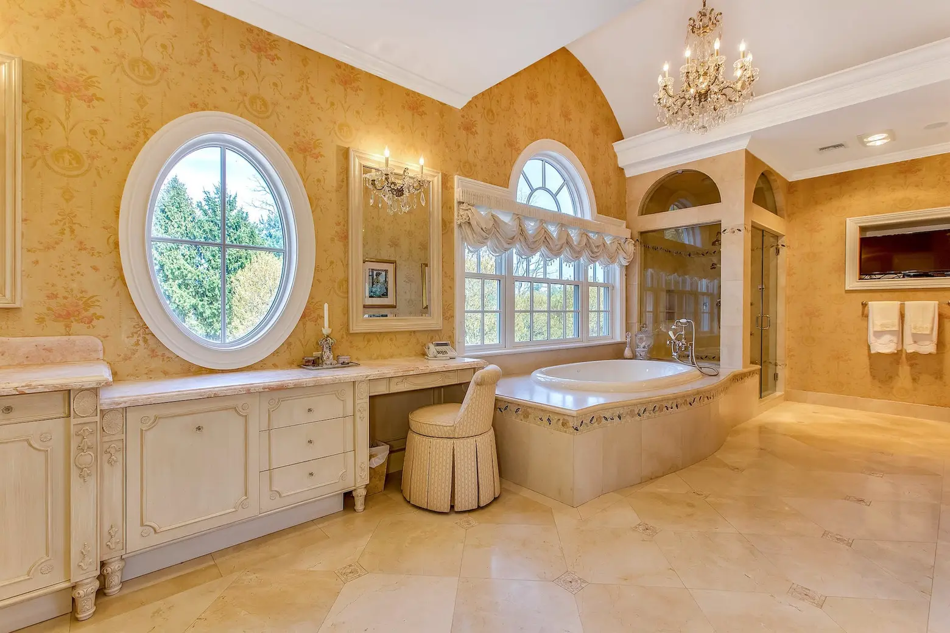
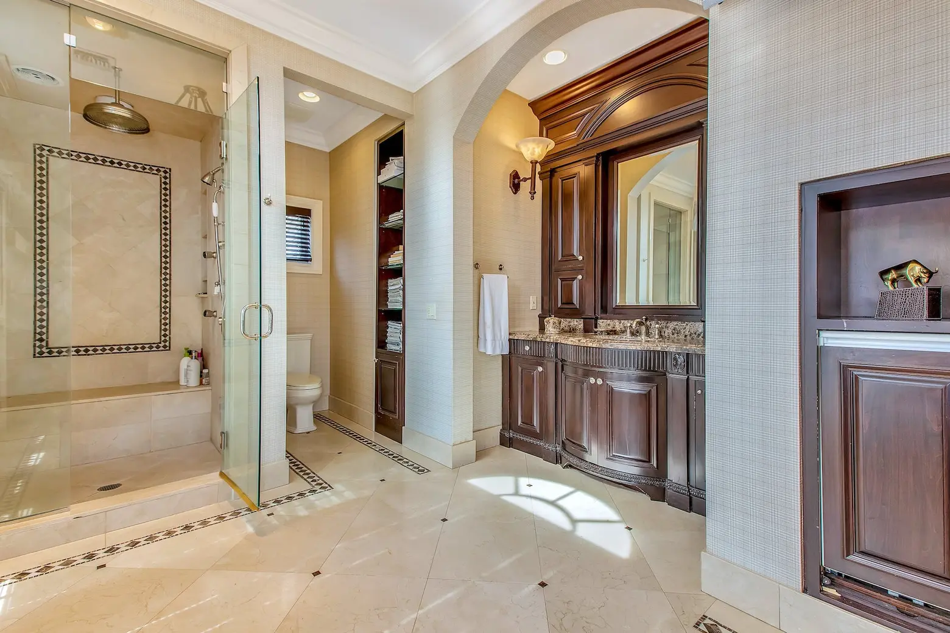
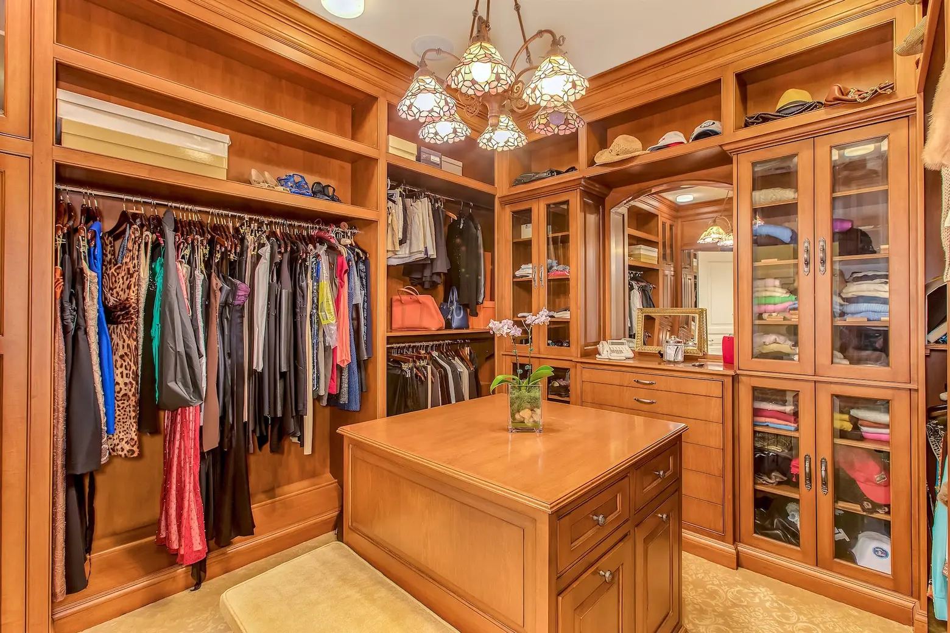
Upstairs, the primary bedroom suite has a tray ceiling, fireplace, custom built-ins, a sitting area, private balcony, and a home office with more custom built-ins. There are also two huge walk-in closets/dressing rooms and two en-suite spa bathrooms (one of which even has its own fridge!).
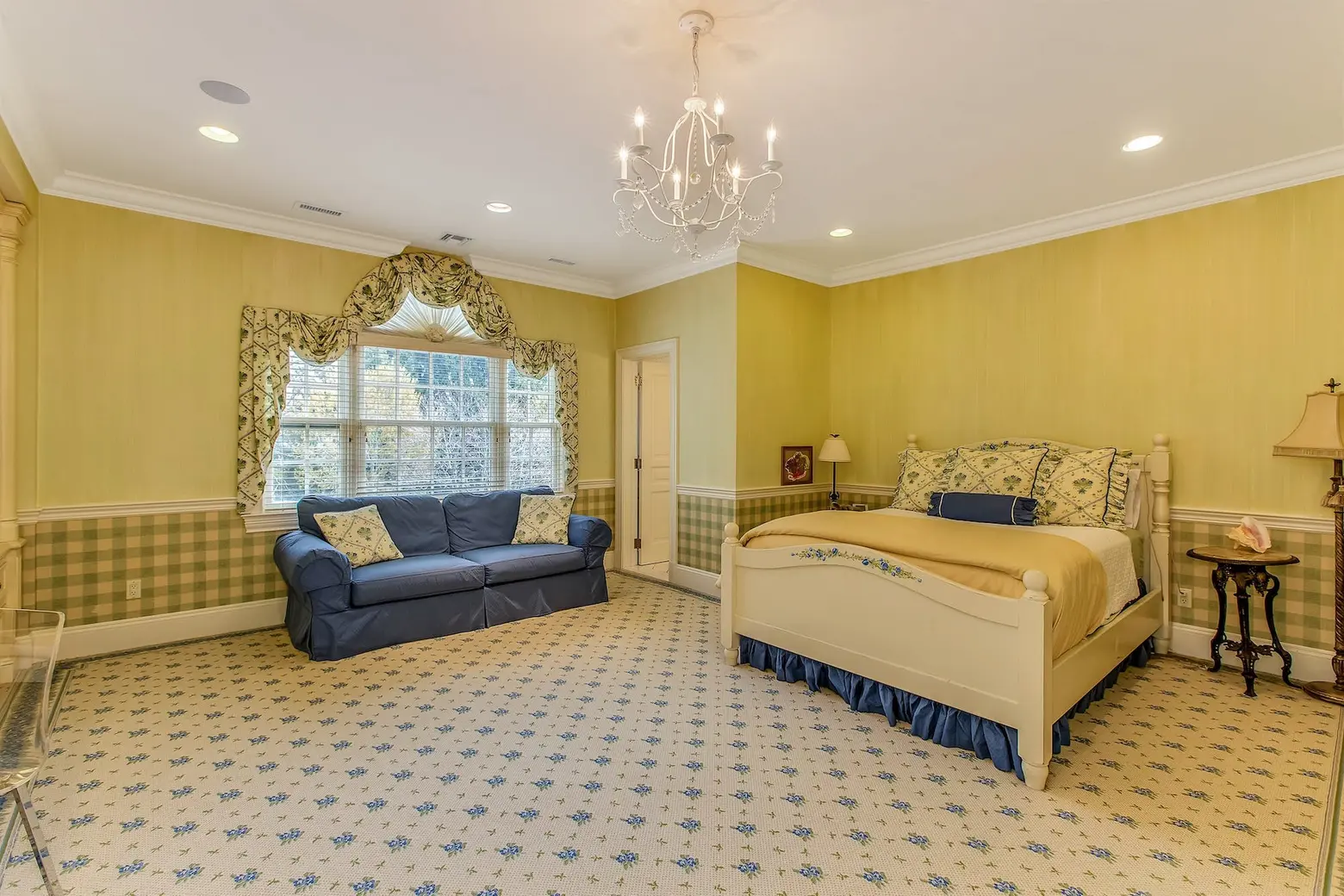
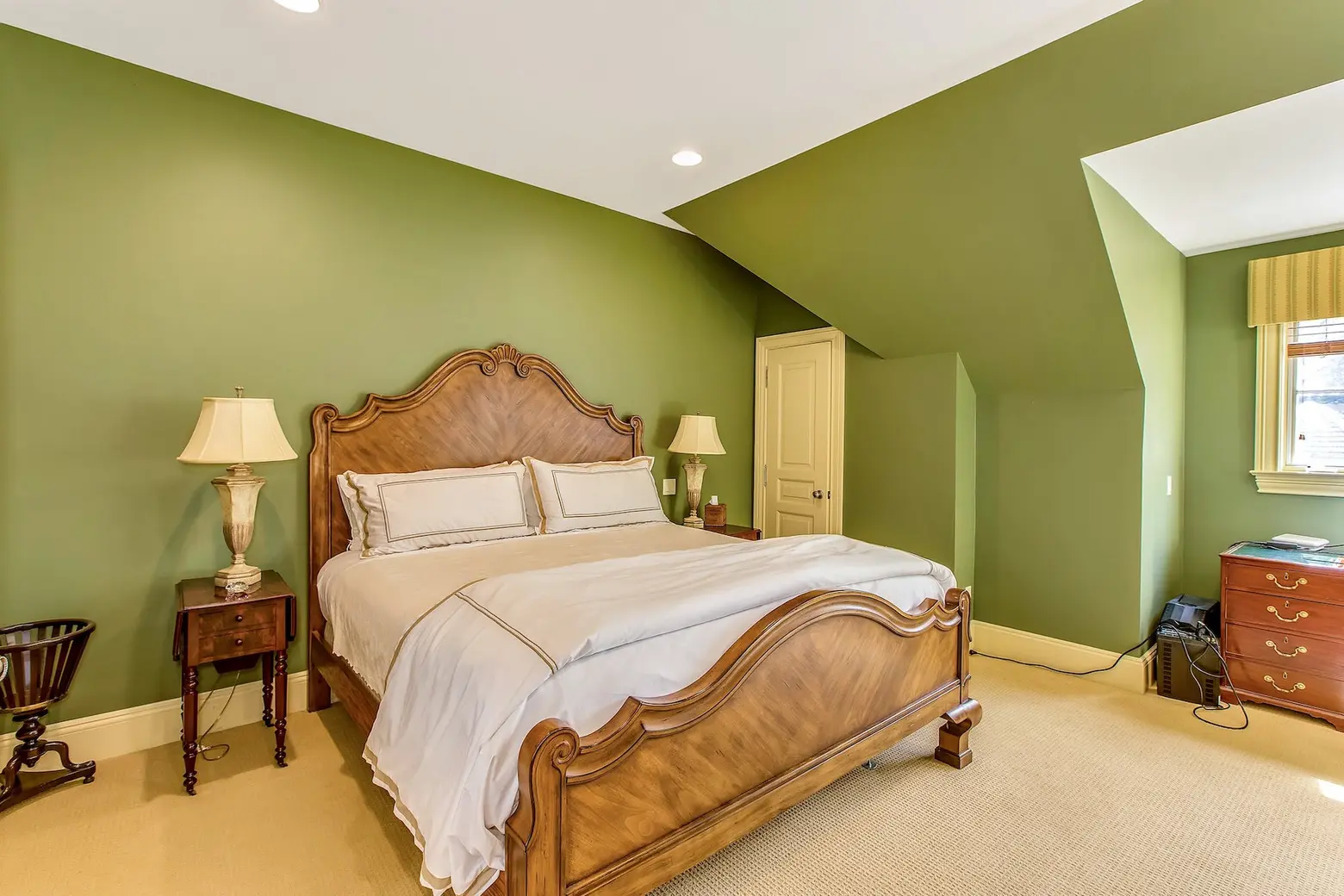
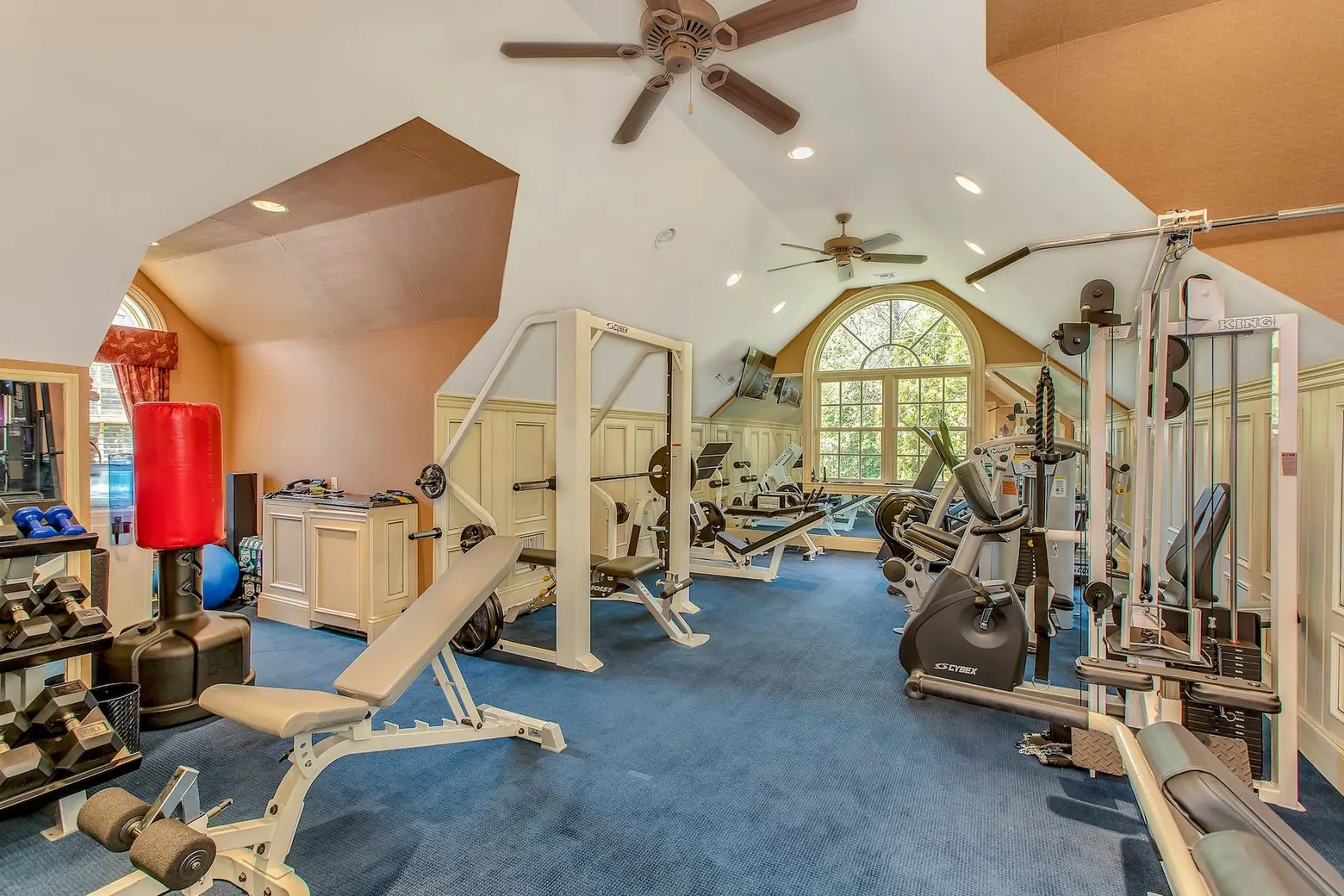
There are also four more bedrooms, three of which have en-suite bathrooms, a full bathroom in the hall, and a home gym that could easily be a fifth bedroom.
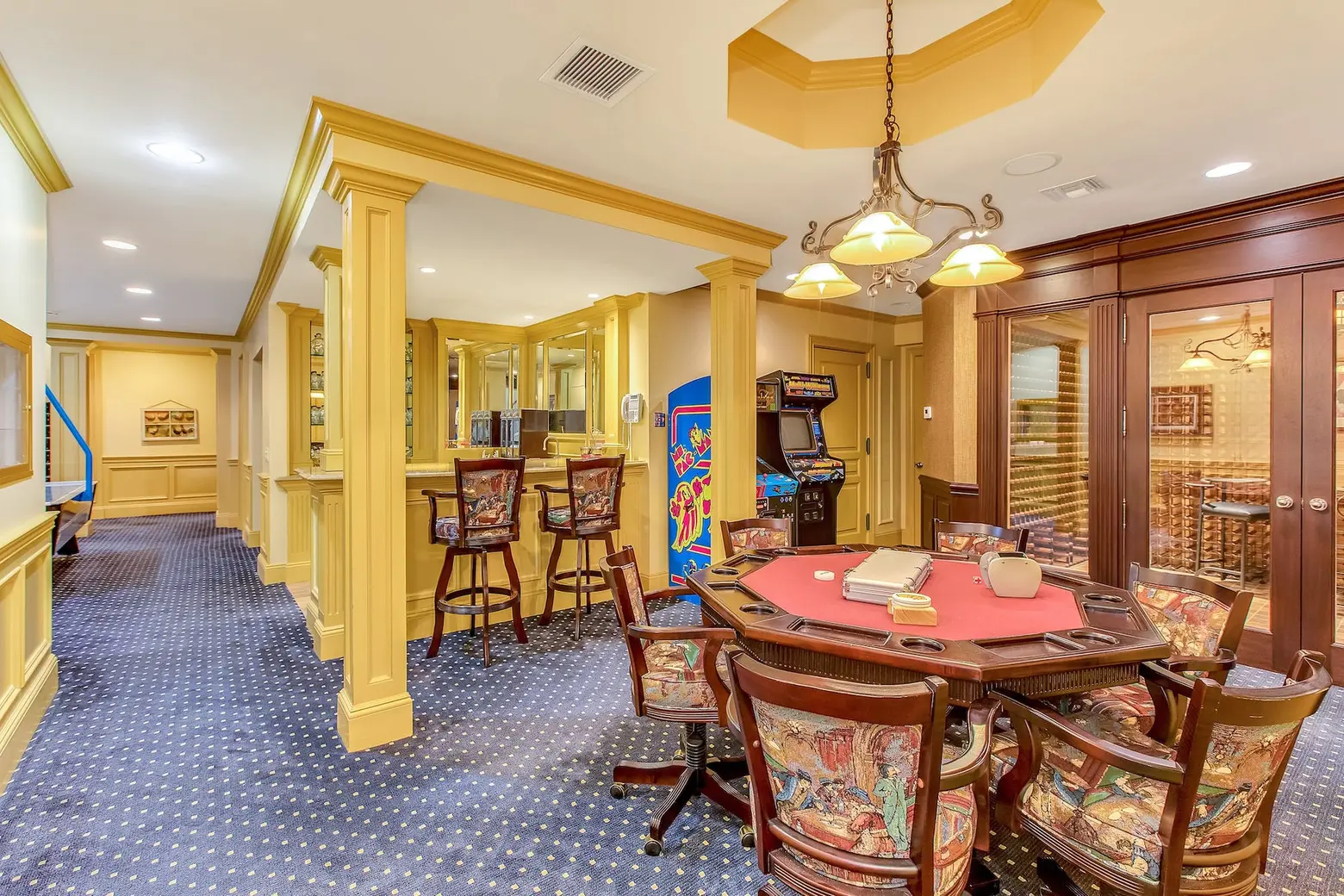
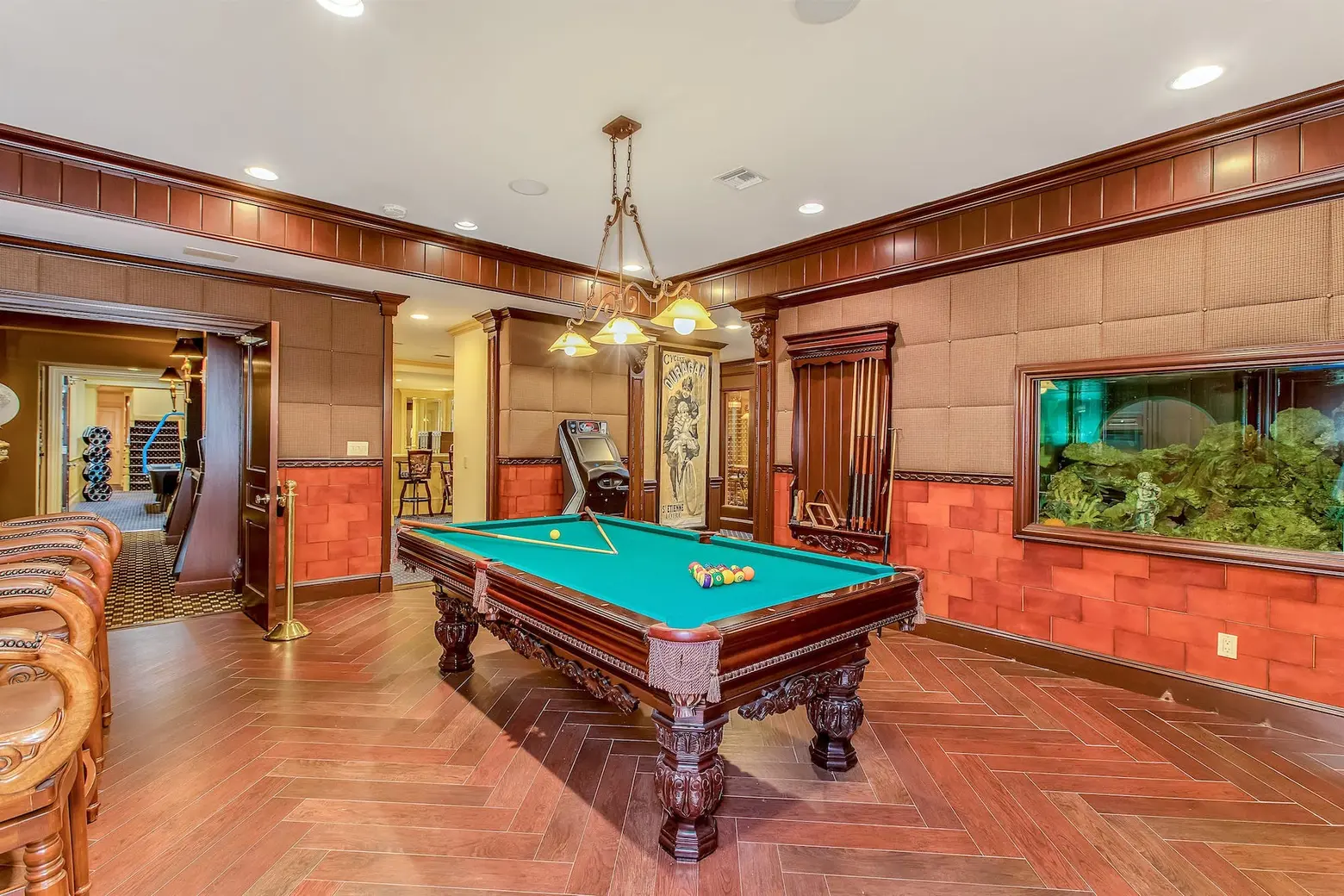
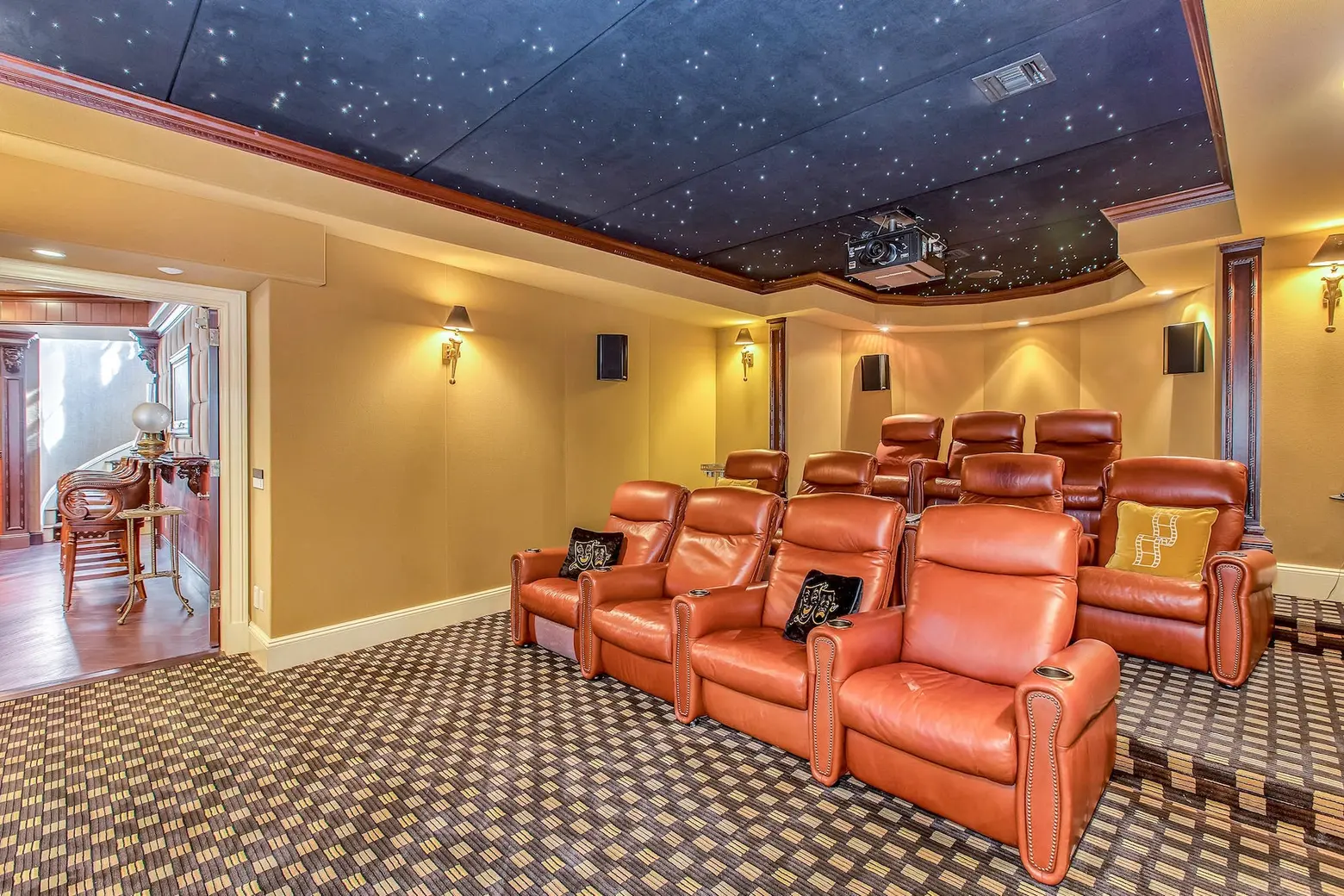
The lower level is a true entertaining space, with a built-in aquarium, fully-equipped bar, billiards, card room, full theater with a “twinkly galaxy” acoustic ceiling, and 1,000-bottle wine cellar. Not pictured is another full bedroom suite, a cedar closet, and an arts and crafts room.
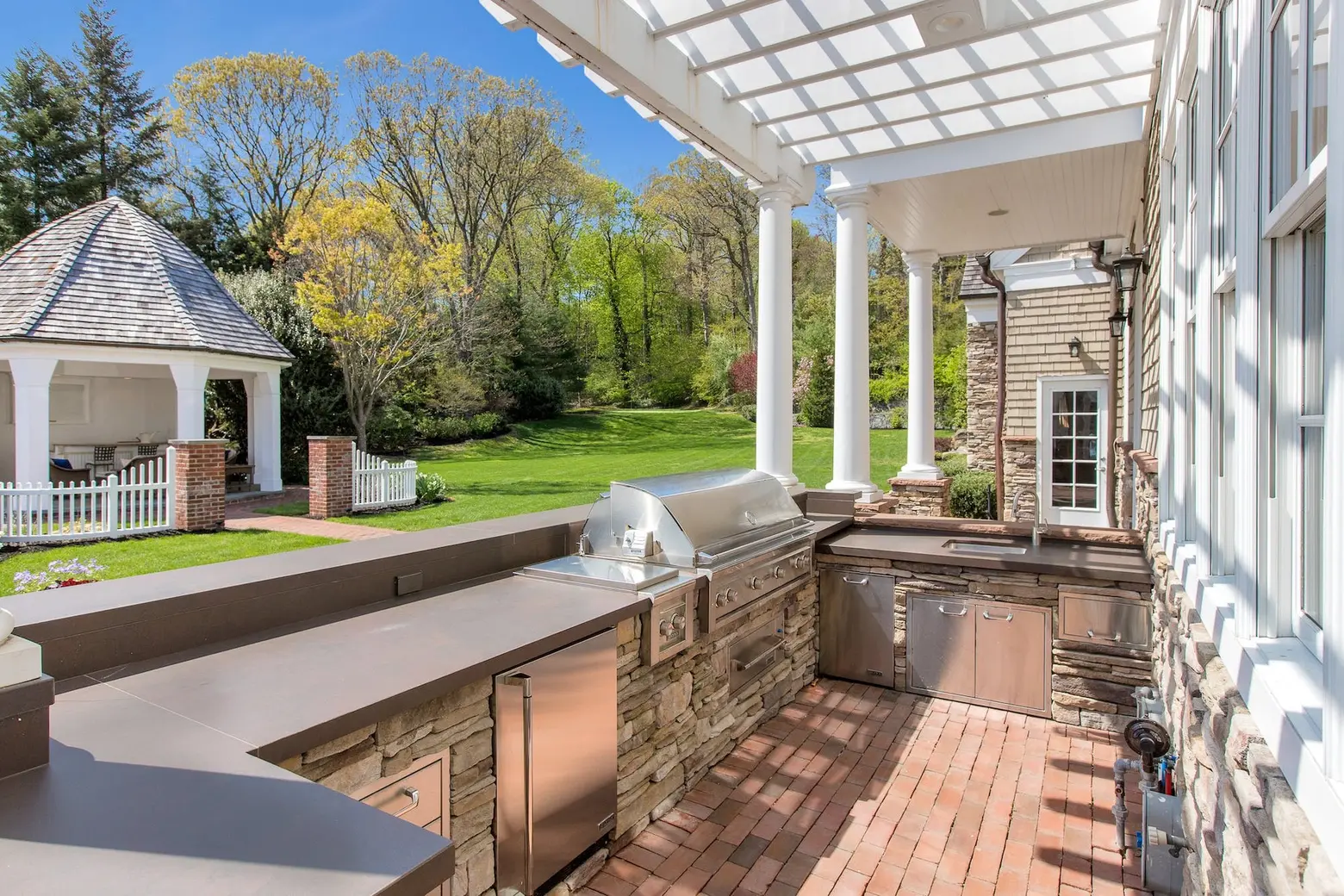
Moving outside, the outdoor kitchen comes complete with a Professional Links grill, fridge and freezer, ice maker, warming drawer, and sink.
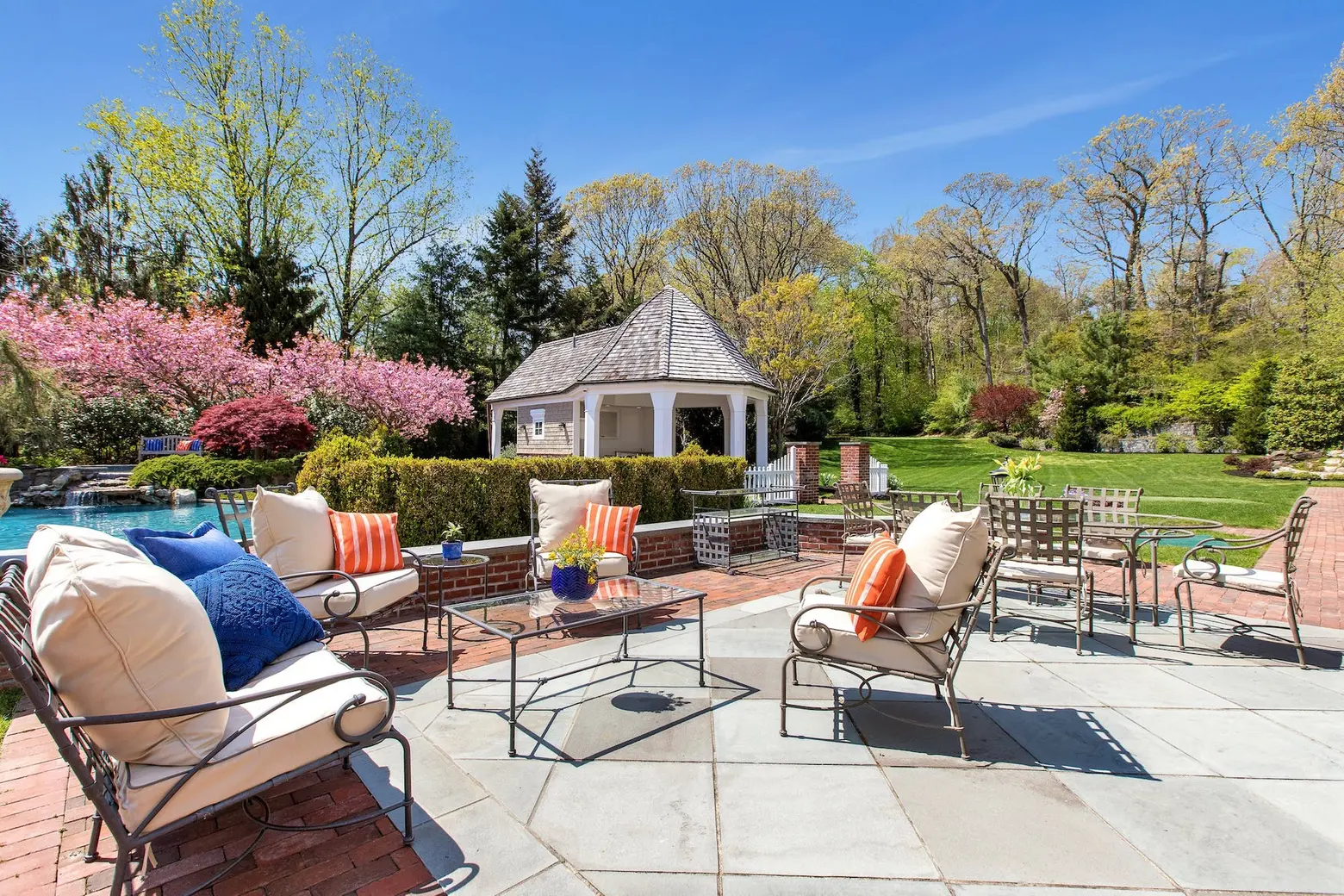
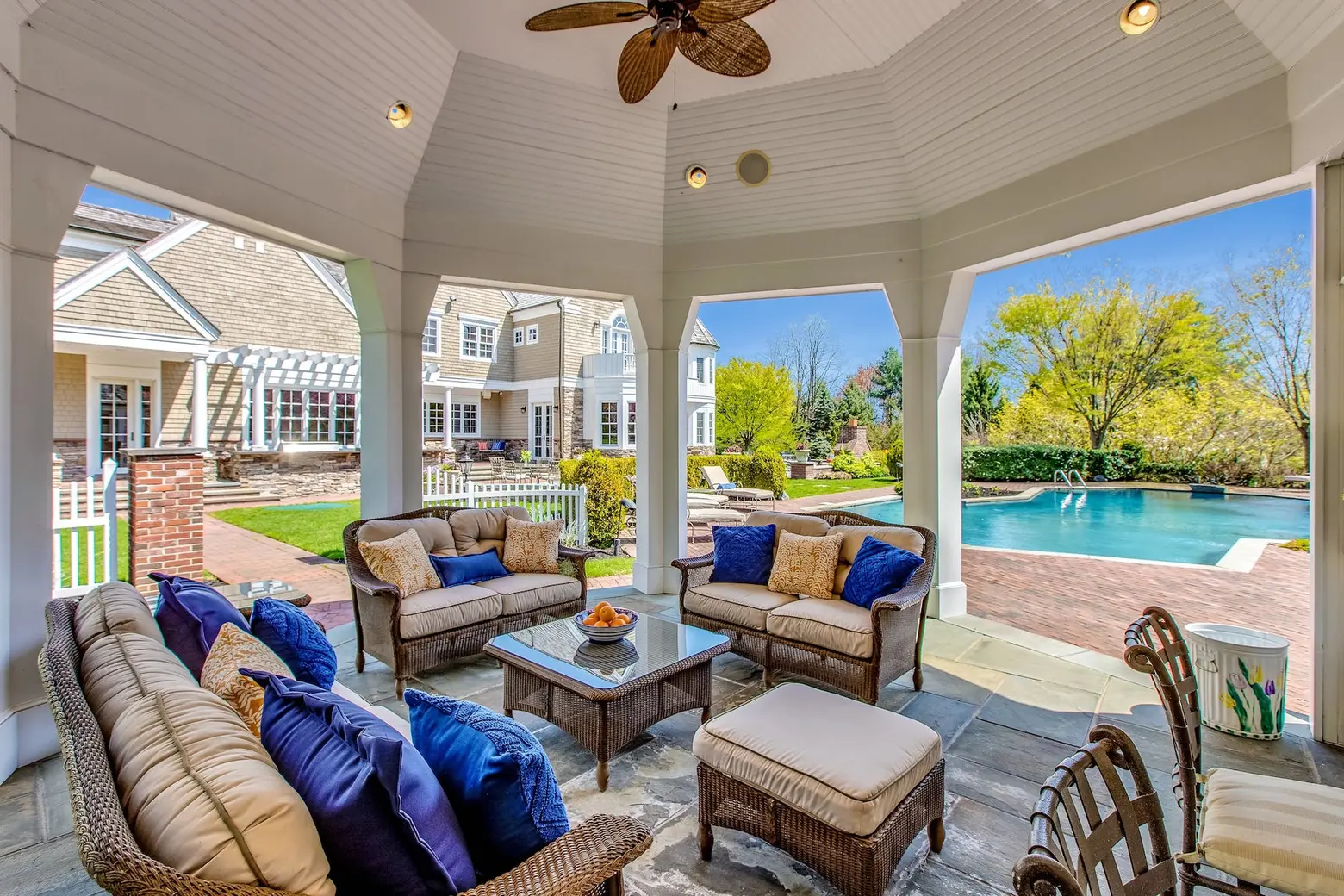
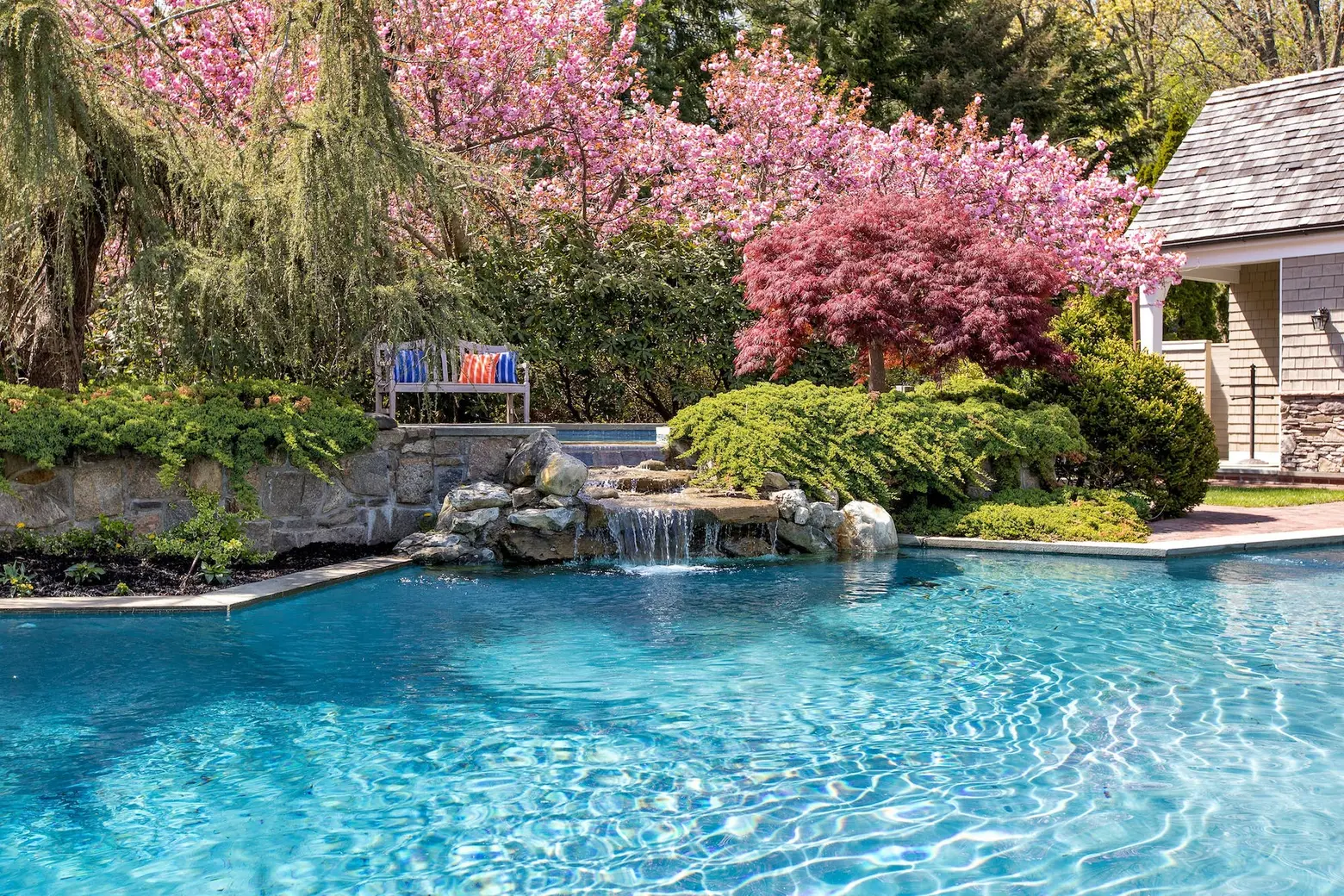
Brick and bluestone patios provide the perfect place for outdoor dining or lounging; there’s even an outdoor fireplace. A gazebo-style cabana boasts a wet bar, kitchenette, outdoor television, indoor and outdoor showers, changing room, water closet, and sauna. The free-form pool has a gorgeous waterfall.
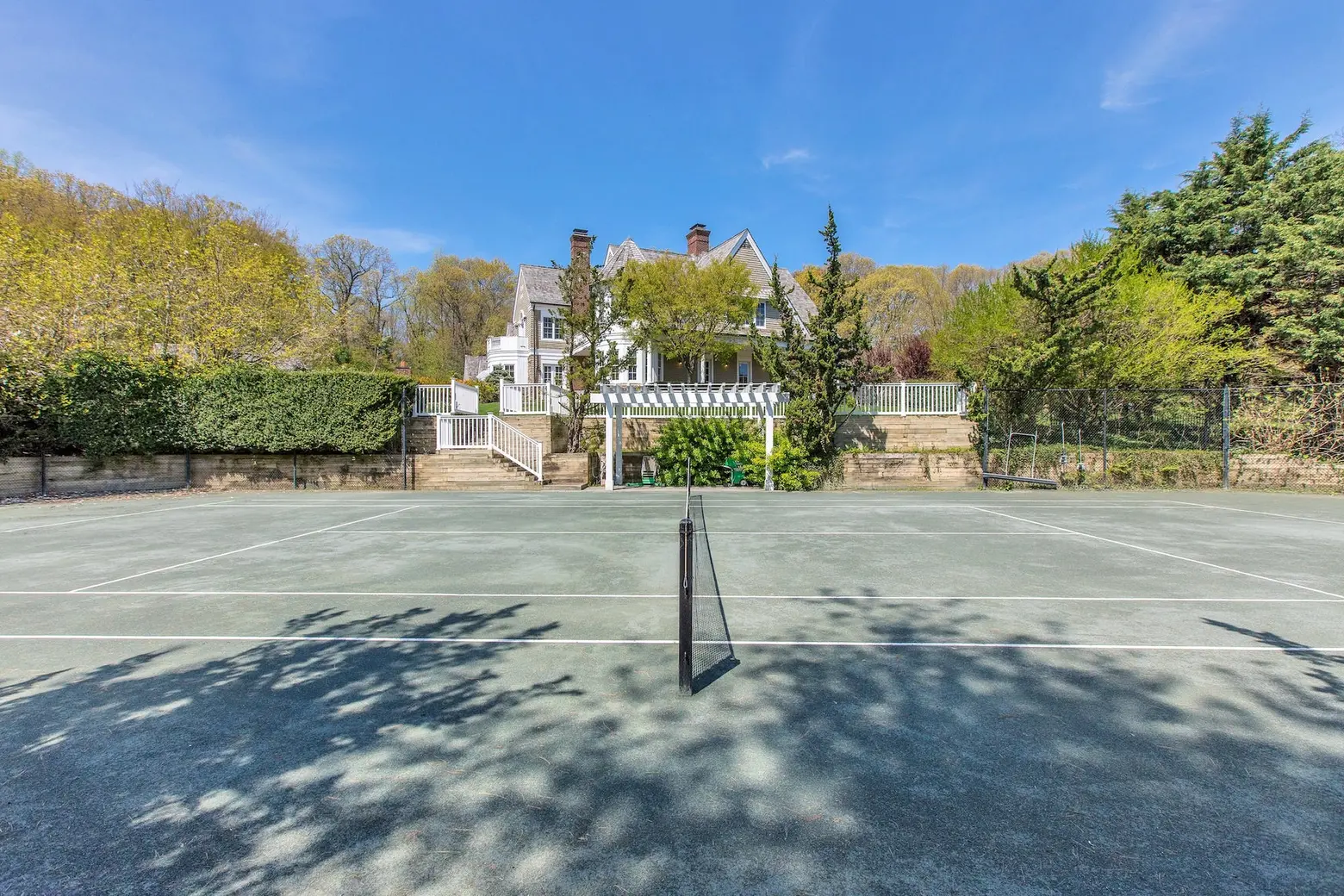
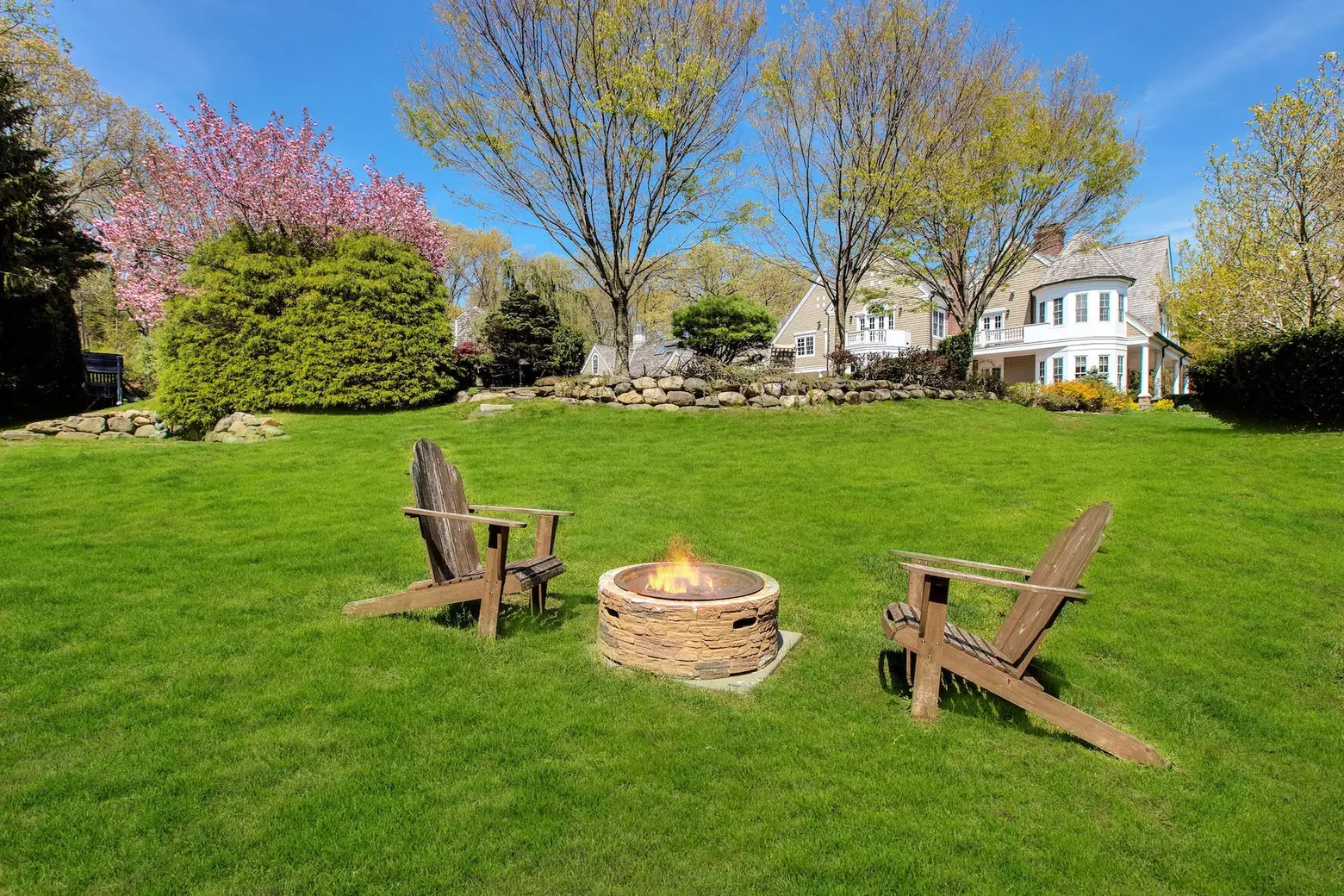
Other amenities include a fire pit, sunken Har-Tru tennis court with spectator seating and a scoreboard, shuffleboard court, beach volleyball court, tetherball court, putting green with a par-3 golf hole and two sand traps, batting cage, go-cart track with three electric go-carts, and, of course, all of the beautiful landscaping.
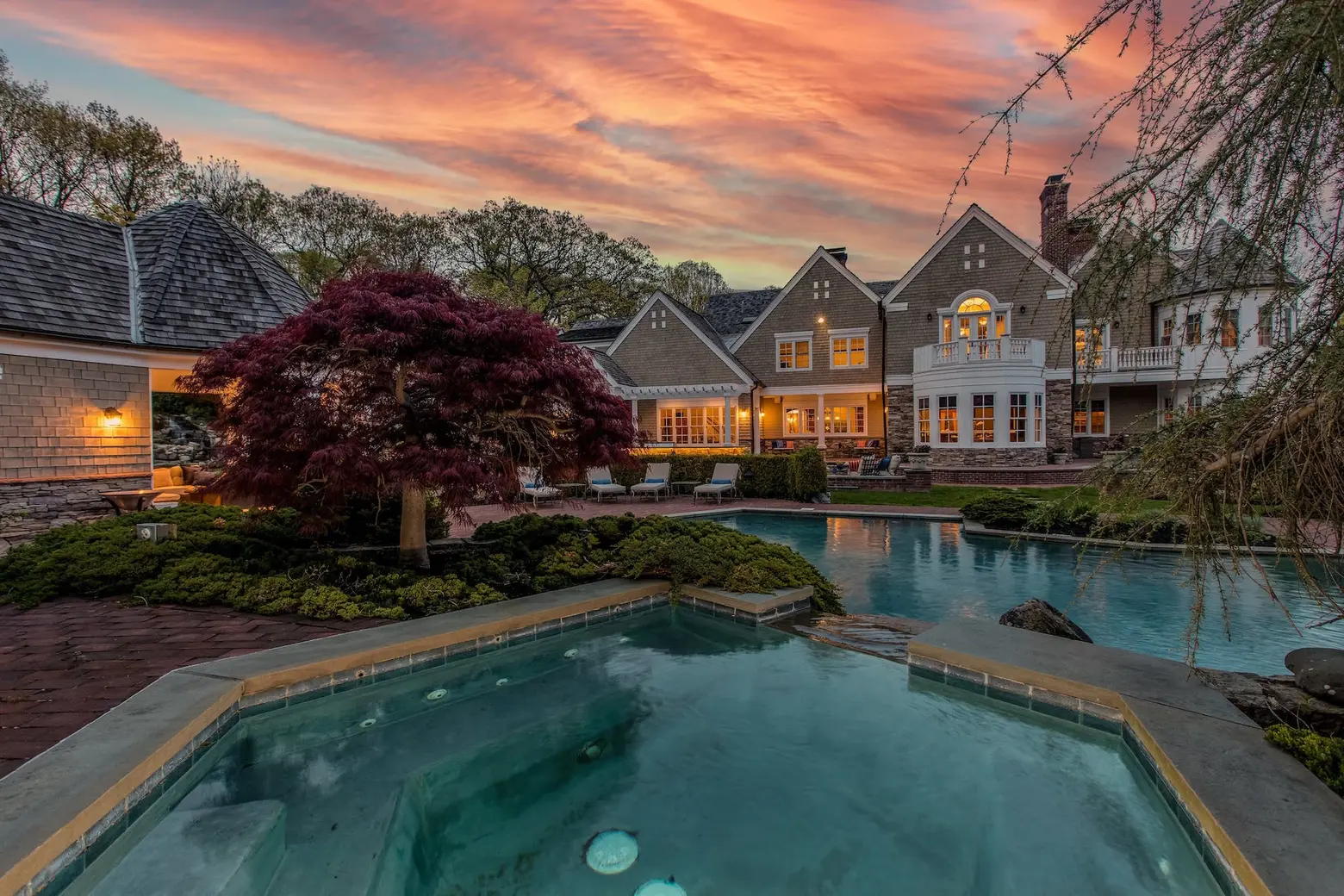
As the listing says, “This once-in-a-lifetime estate is impeccably designed yet manages to be relaxed and welcoming.”
[Listing: 50 Applegreen Drive by Maggie Keats and Jill Berman of Douglas Elliman]
RELATED:
- A bit of Provence comes to Long Island with this $7.9M estate
- Original Gold Coast estate owned by Brooks Brothers owner asks $12.5M
- Long Island mansion with an indoor pool and movie theater sells for record-setting $9.2M
Listing images courtesy of Douglas Elliman
