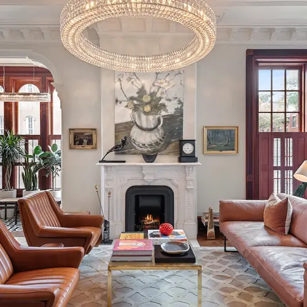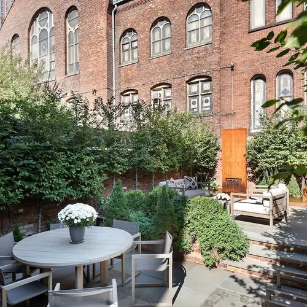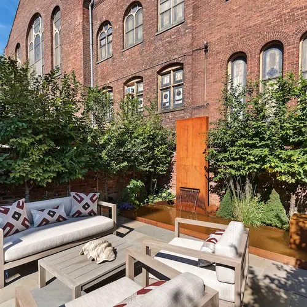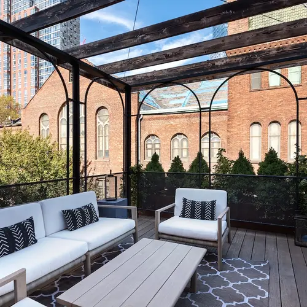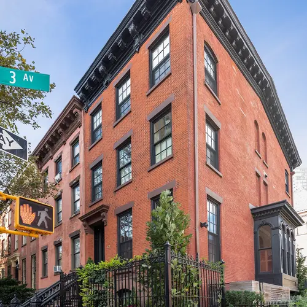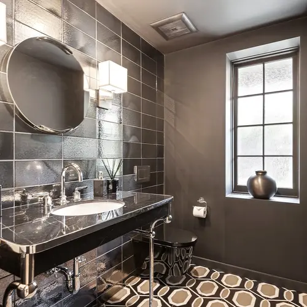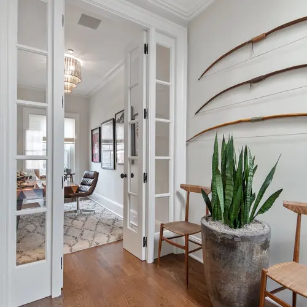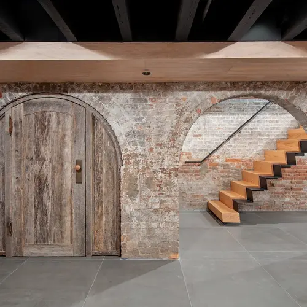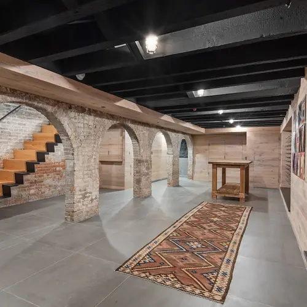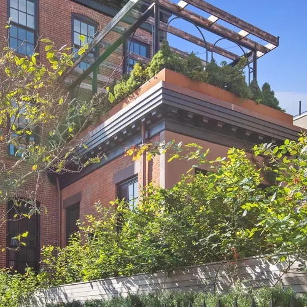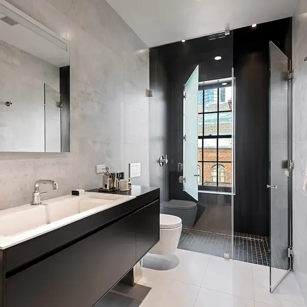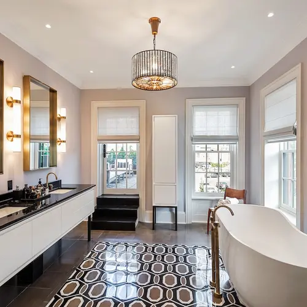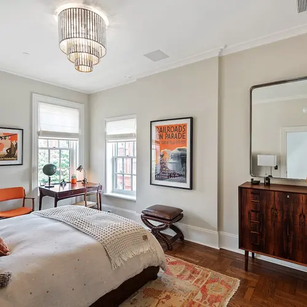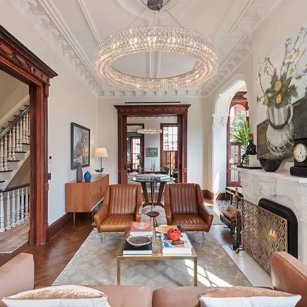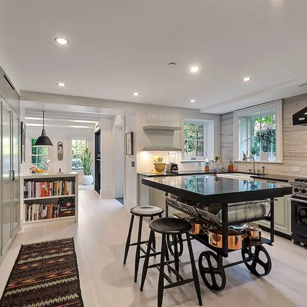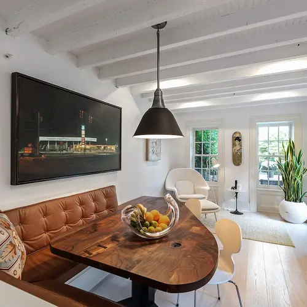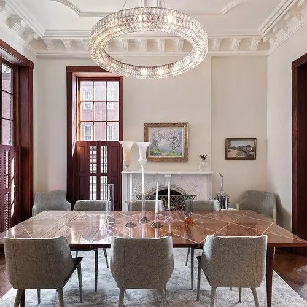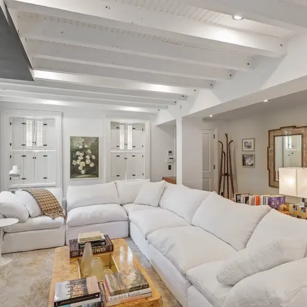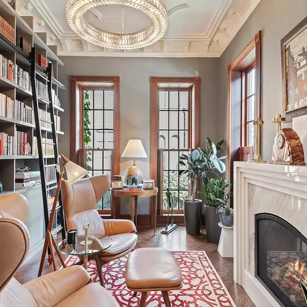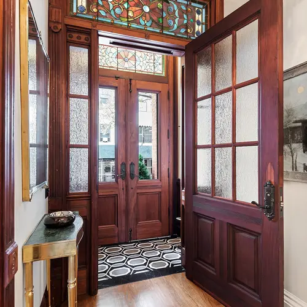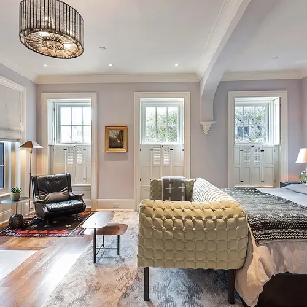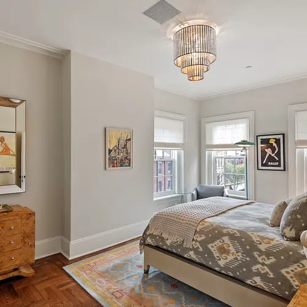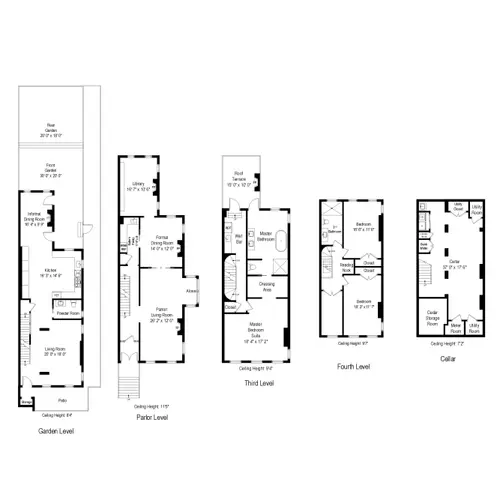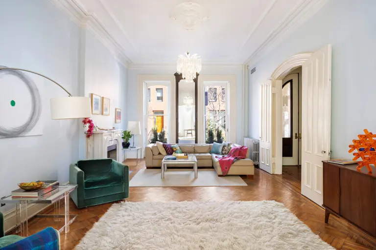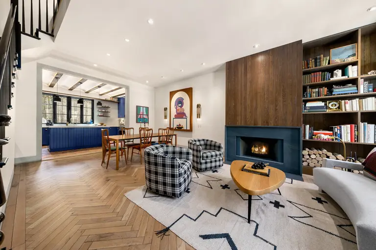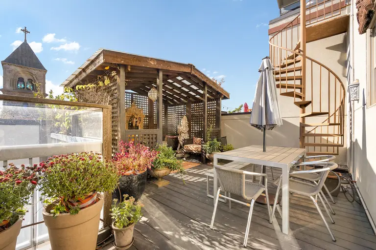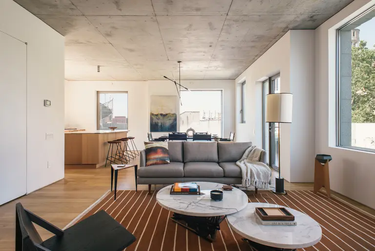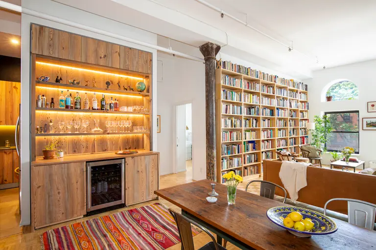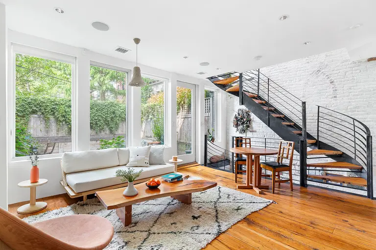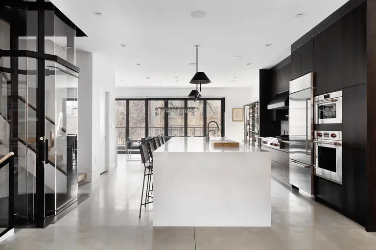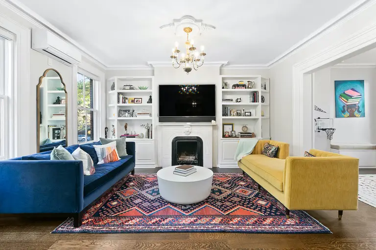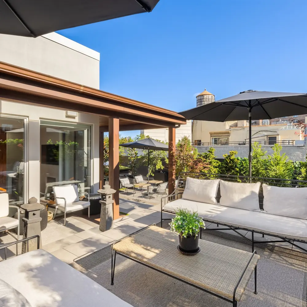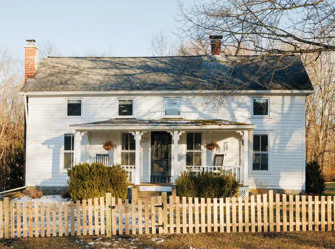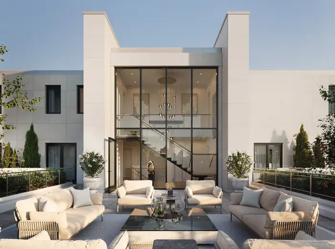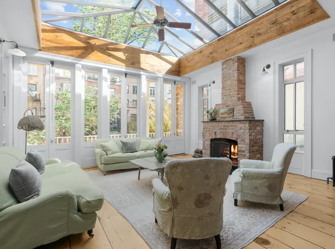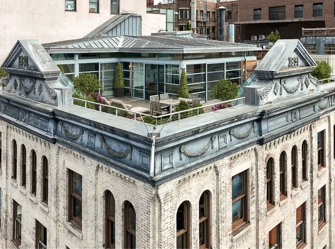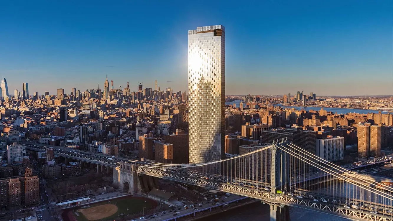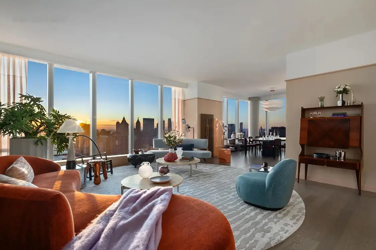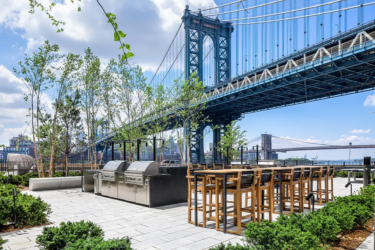$6.2M Boerum Hill townhouse corners the market on luxury, from the roof deck to the wine cellar
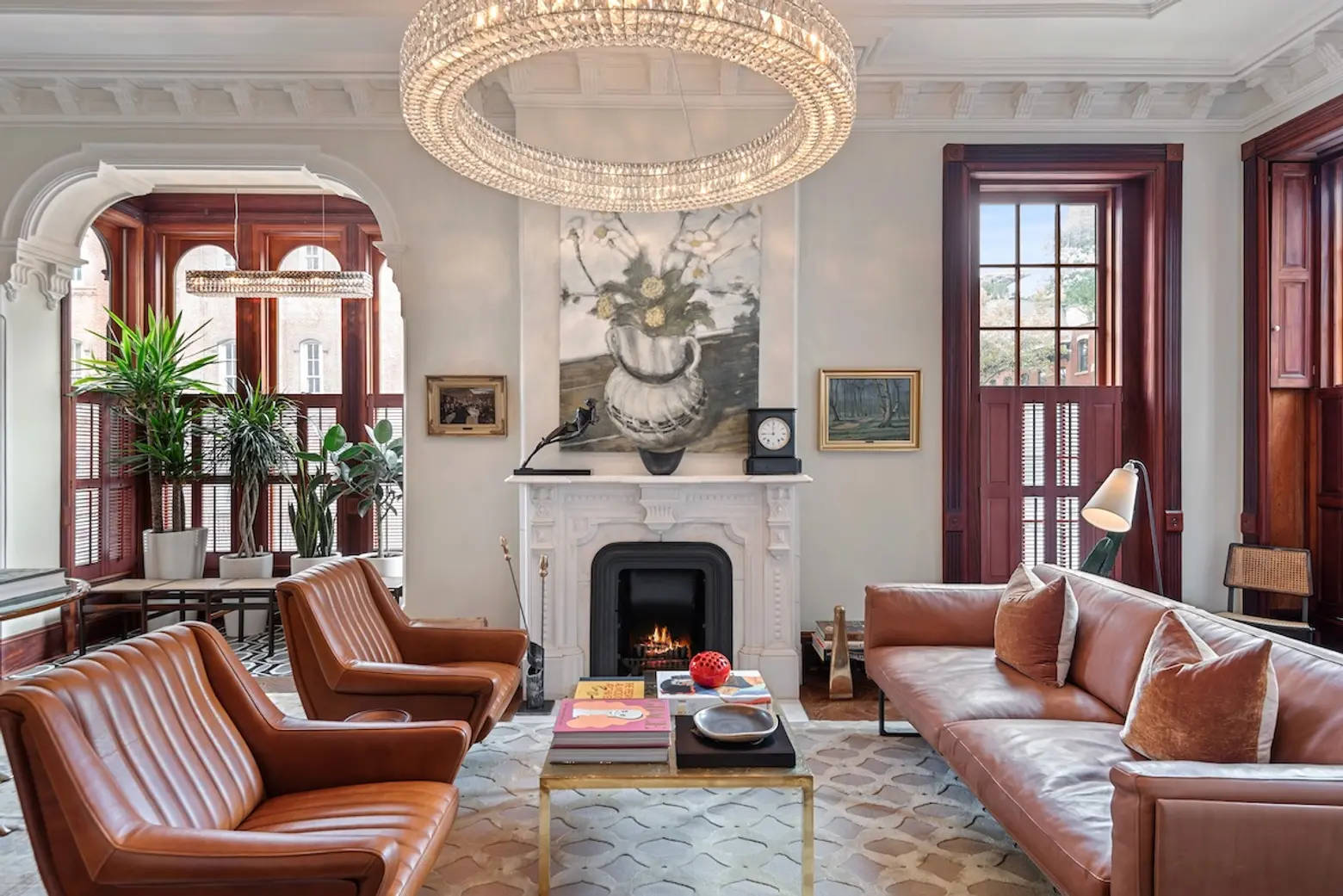
Photo credit: VHT, courtesy of The Corcoran Group
This late 19th-century Italianate brownstone has the good fortune of occupying a corner lot at 471 State Street in Boerum Hill. That means the four-story, single-family home is filled with light all year ’round from northern, southern, and eastern exposures. Currently asking $6.195 million, the 20-foot-by-50-foot residence sits on a 100-foot-deep lot, with 14 rooms–including four bedrooms–within; those rooms are filled with as many pristine historic details, state-of-the-art contemporary finishes, and high-tech comforts as it’s possible to put under one smart-looking ebony-corniced roof.
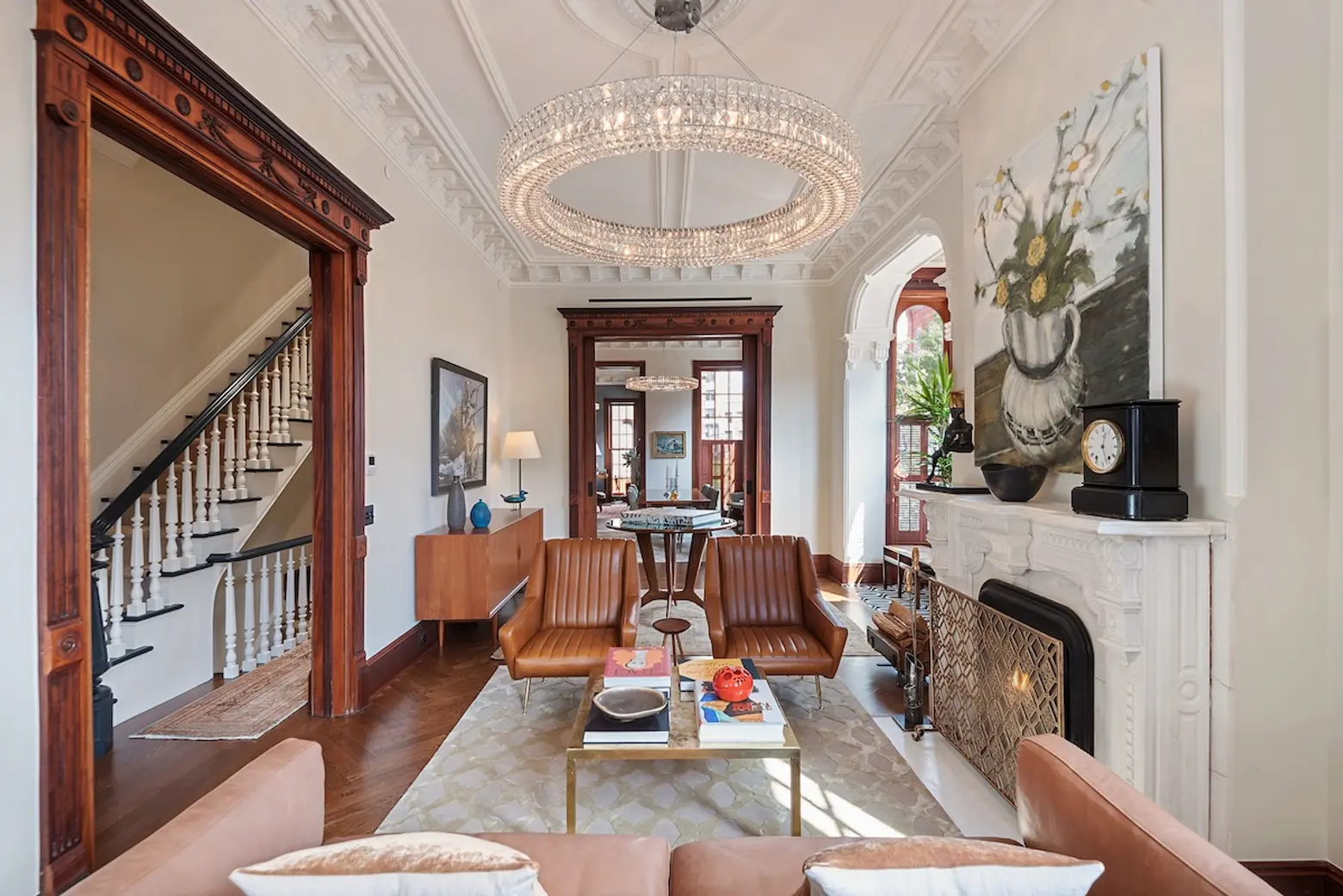
An exhaustive list of premium upgrades includes rebuilt chimneys that power three wood-burning fireplaces and three gas fireplaces, 33 double-hung soundproof Marvin windows, and new mechanicals and plumbing that includes radiant heat floors, central AC/heating zones, and touch panels in every room that manage lighting. A commercial-grade fire system is installed throughout, as is a customized wireless internet system with boosters built into the ceiling on each floor. A security system with a camera allows full contact while away from home.
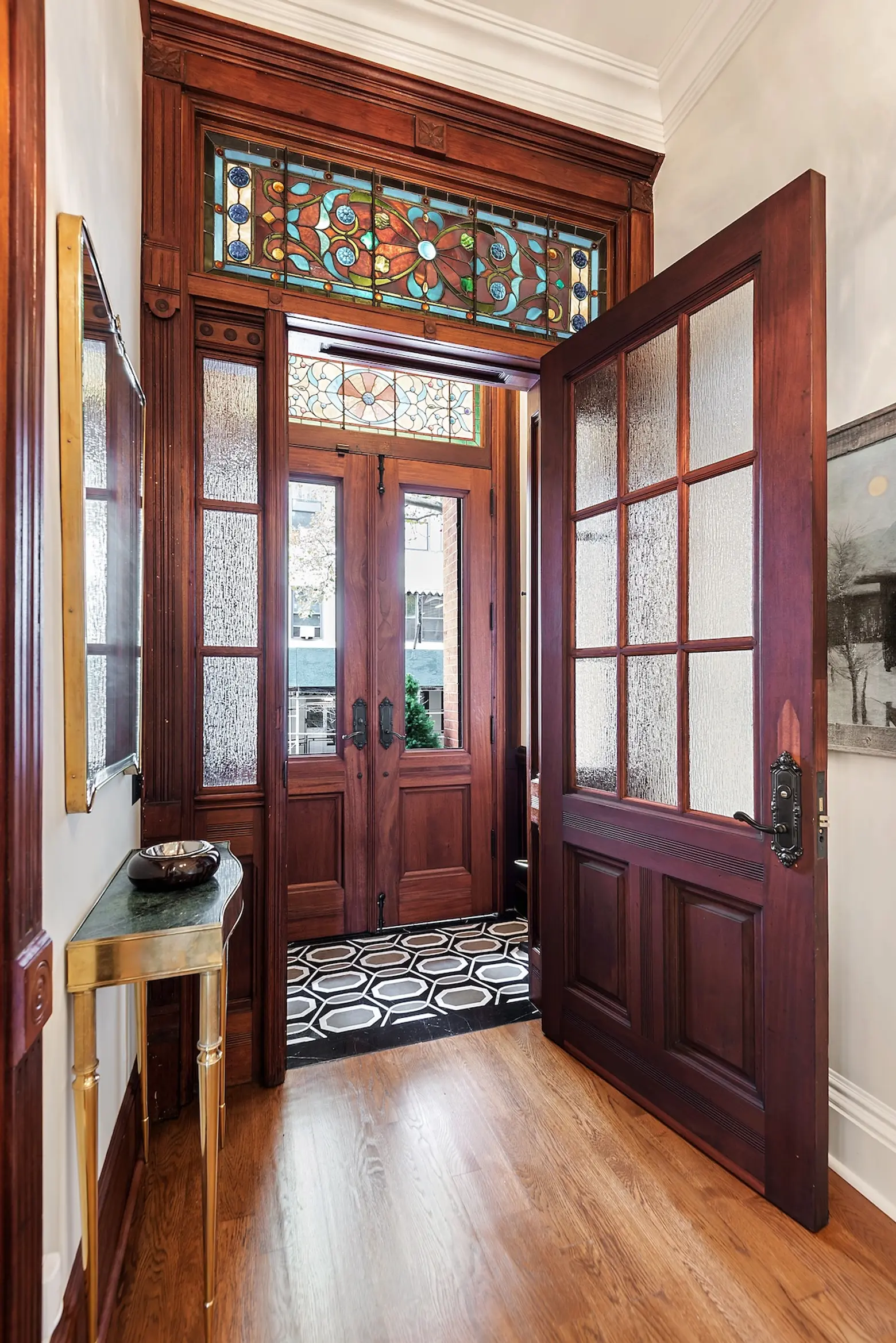
A thorough renovation has preserved and restored historic details beginning with the tall double-door entrance foyer. The spacious parlor level features triple fireplaces, etched marble mantles, cast plaster ceiling moldings, original pocket doors, and carved mahogany door frames, lintels, and shutters.
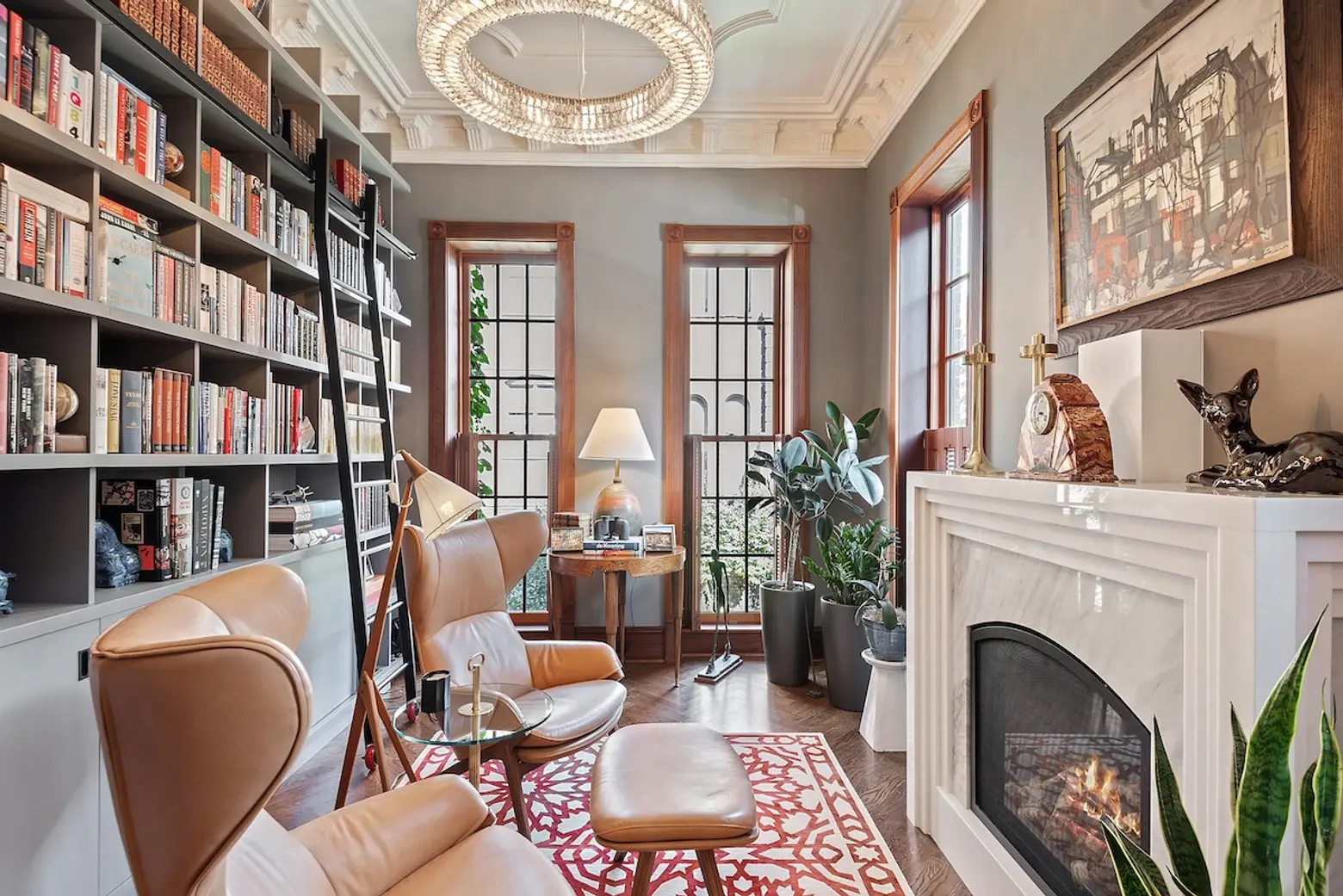
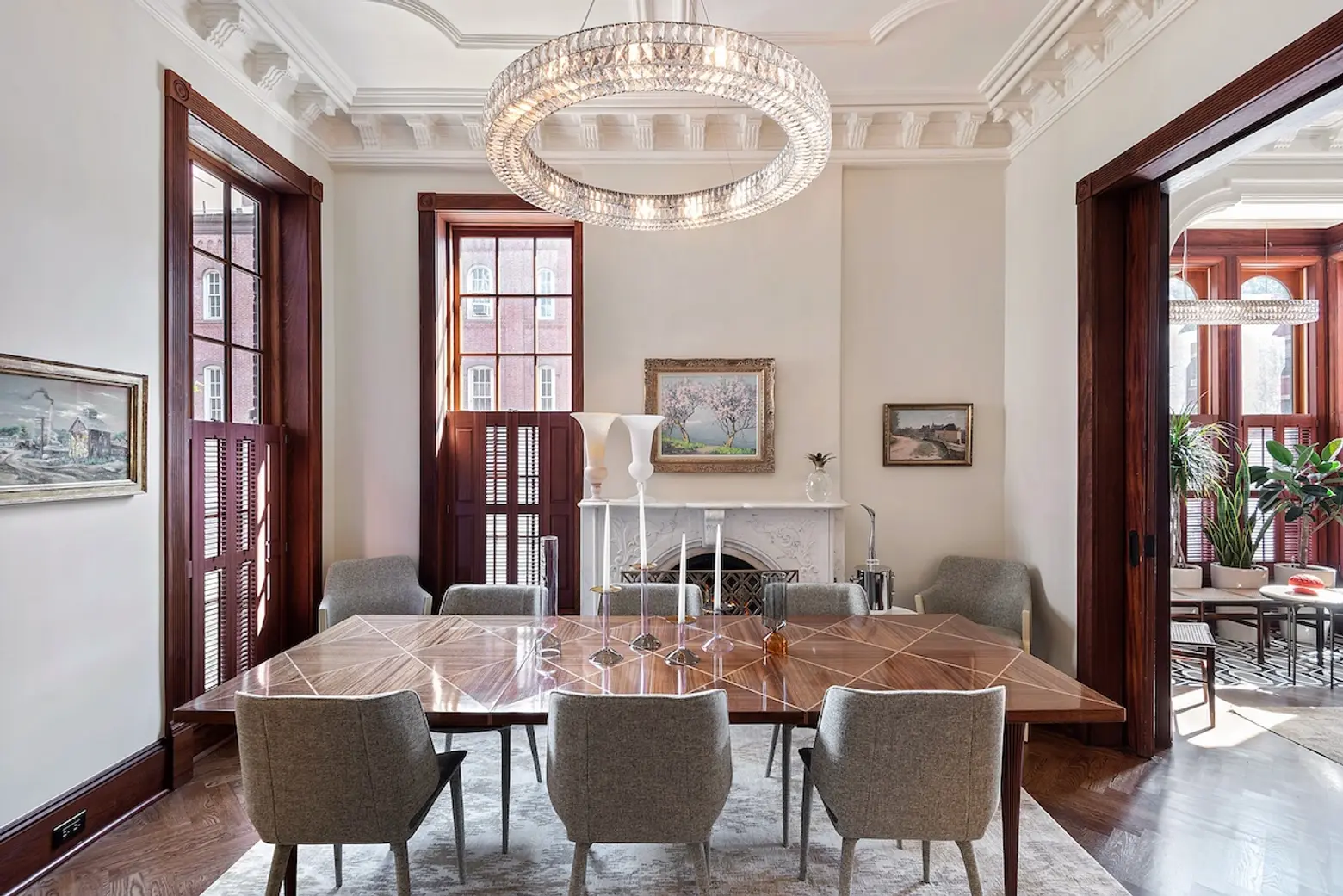
Ceilings on this level reach past a grand 11 feet high. A luxurious living room has sweeping bay windows; a grand formal dining room is here as well, as is a library that overlooks the rear garden and a furnished butler’s pantry with high-end appliances, china cabinets and dumbwaiter service to the kitchen and wine cellar on the home’s lower floors.
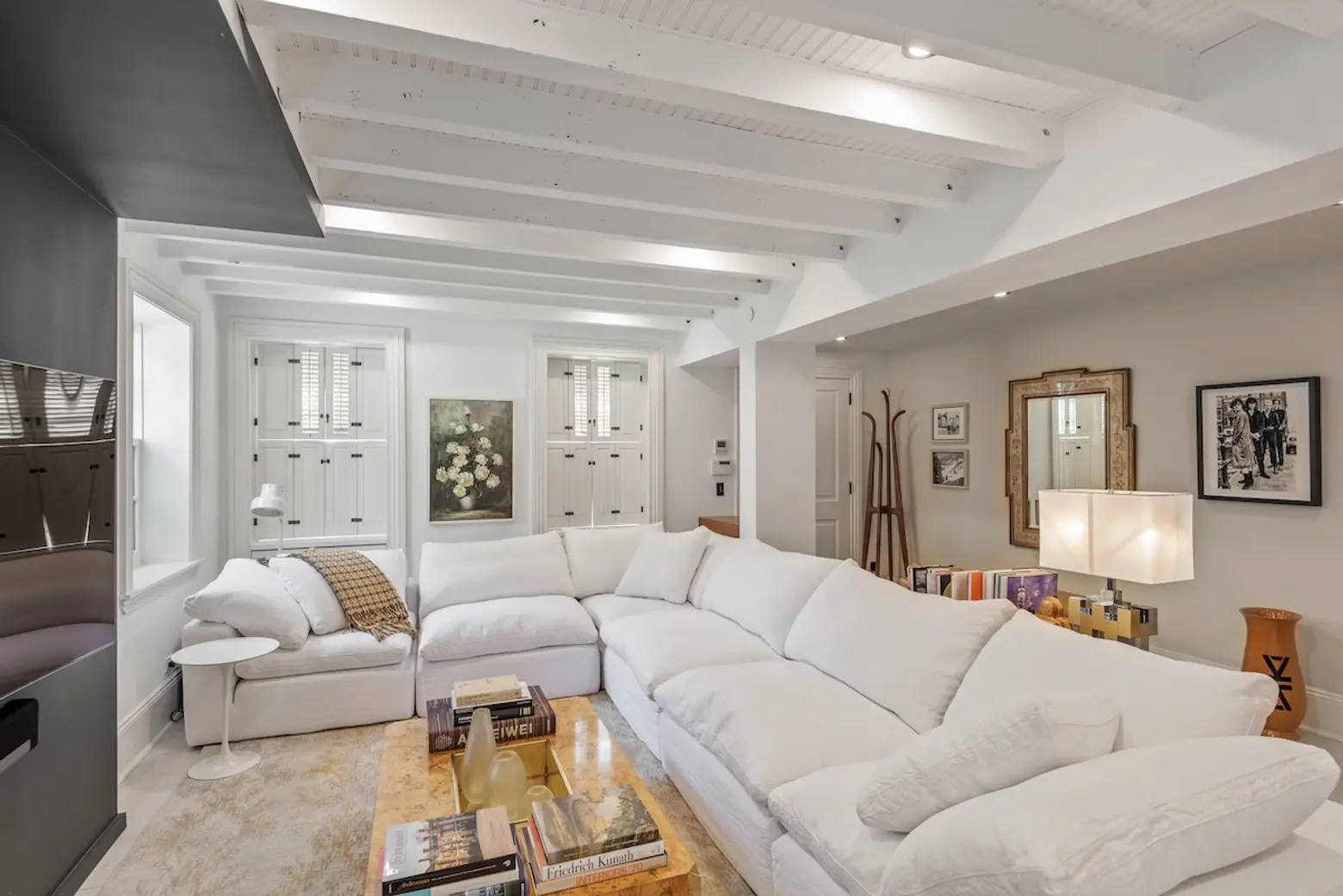
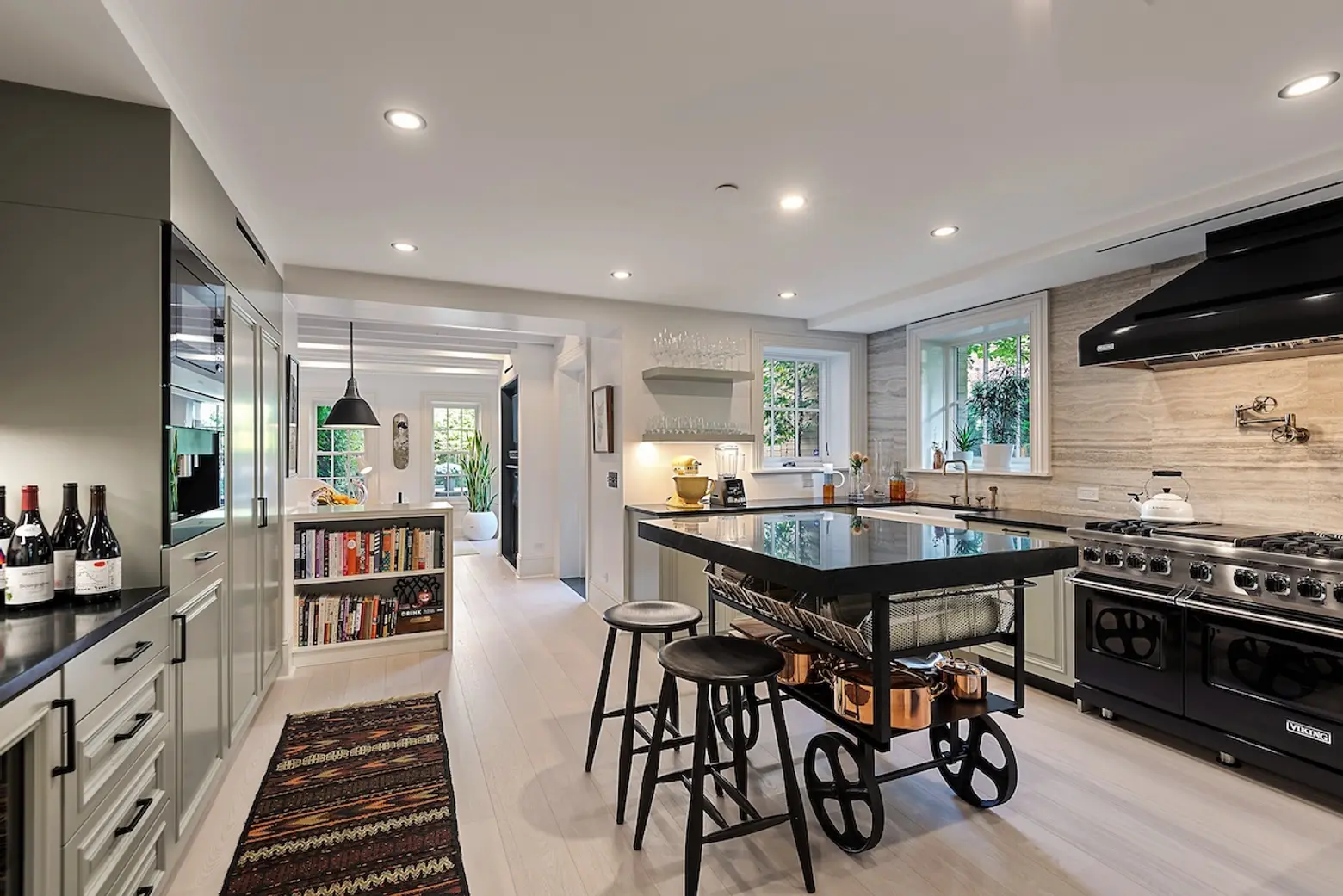
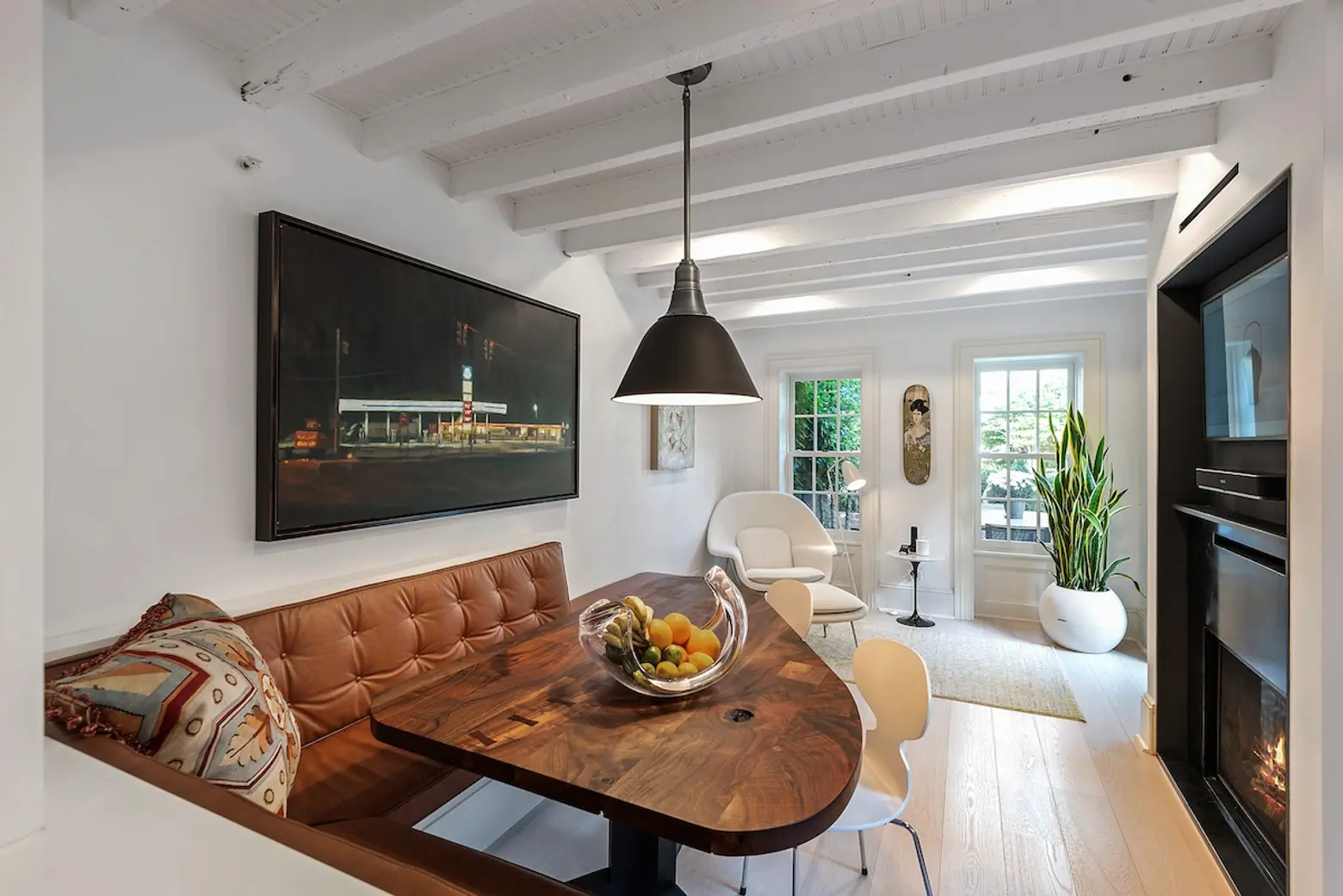
The open-plan garden level features exposed beam ceilings and wide plank white oak flooring. A family room with installed media wall flows into a luxurious and functional professional-level chef’s kitchen with top-of-the-line Viking, Sub-zero, and Miele appliances and travertine backsplash. Past the kitchen, an informal dining room is bright and cozy thanks to a custom banquette and Mendota gas fireplace.
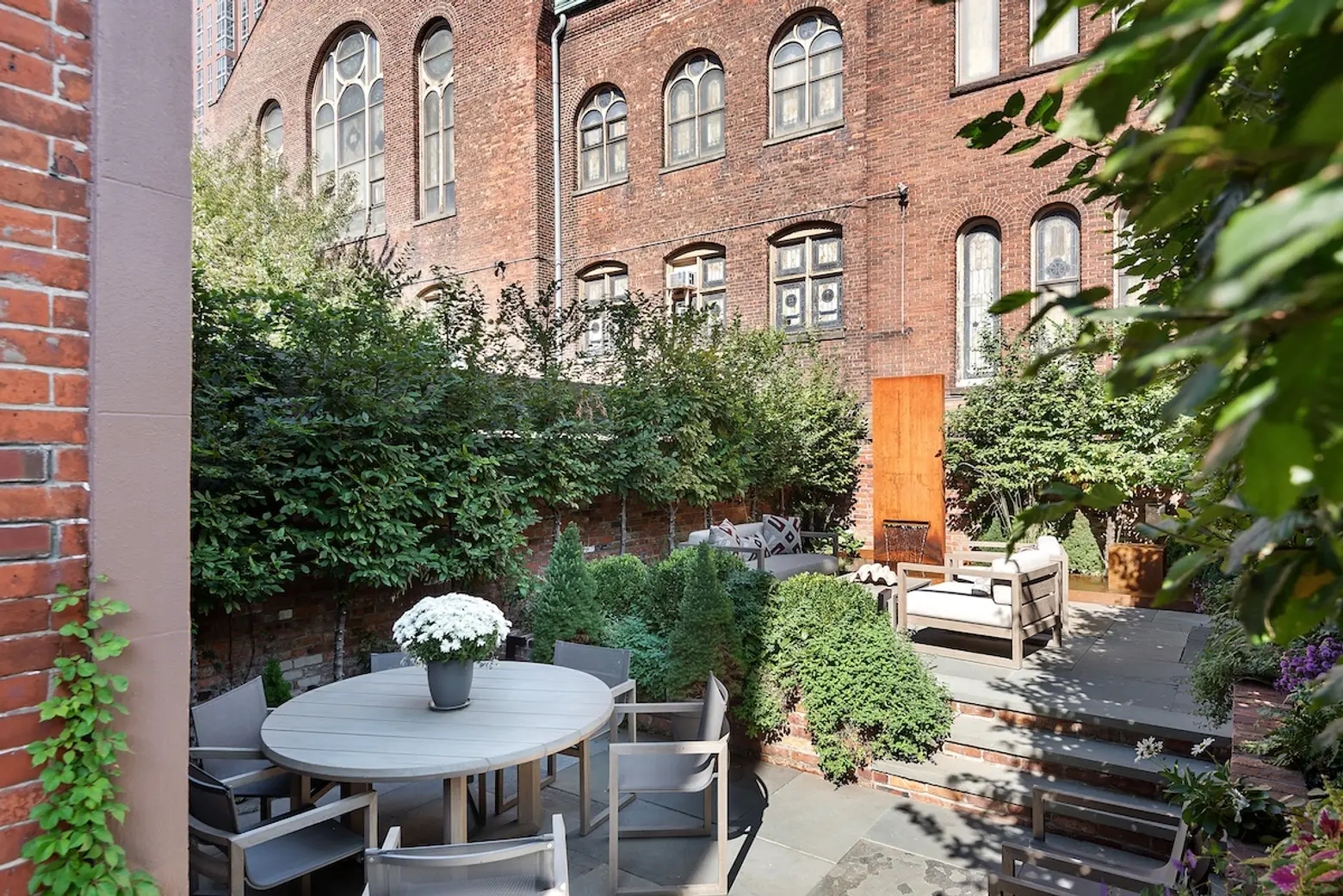
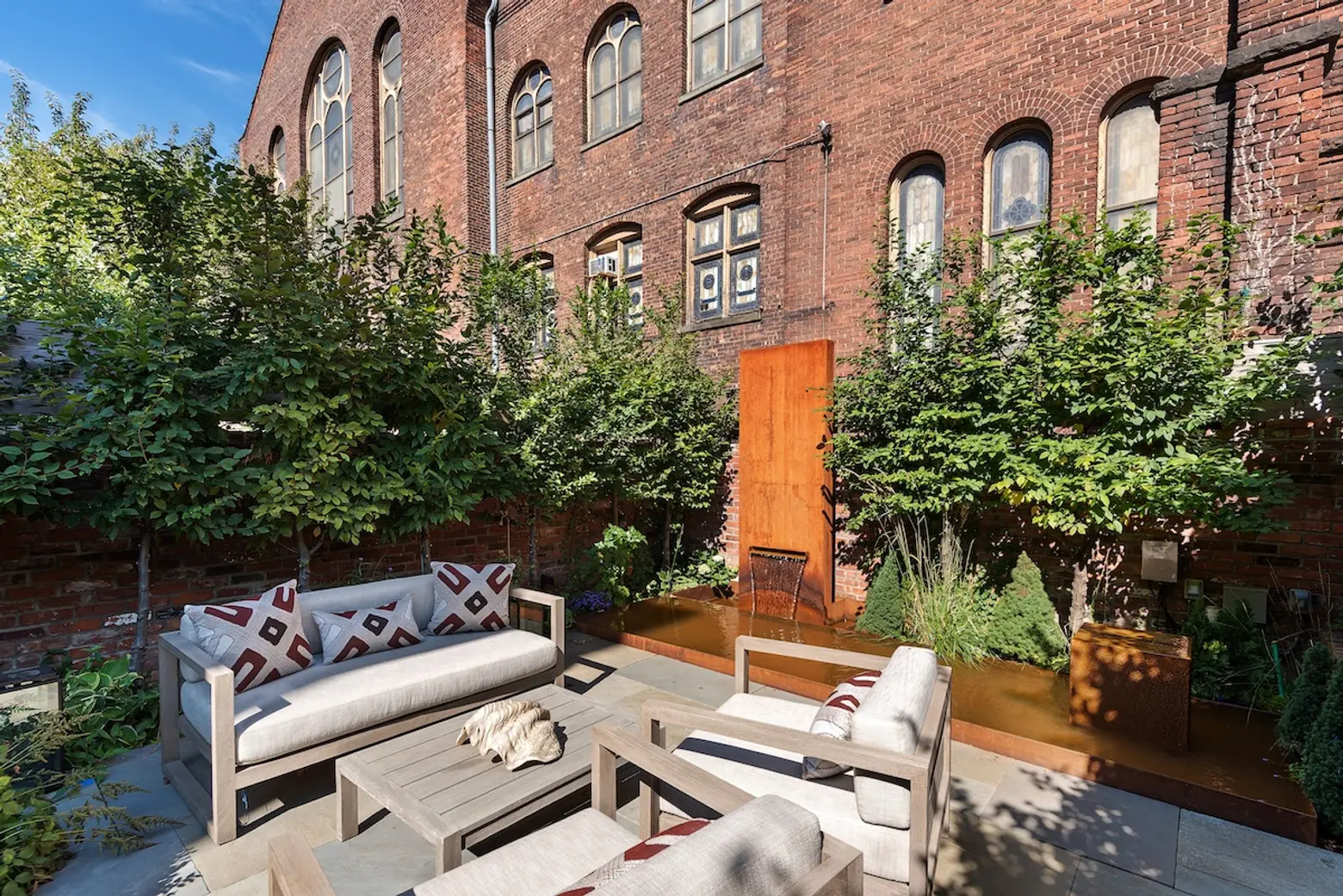
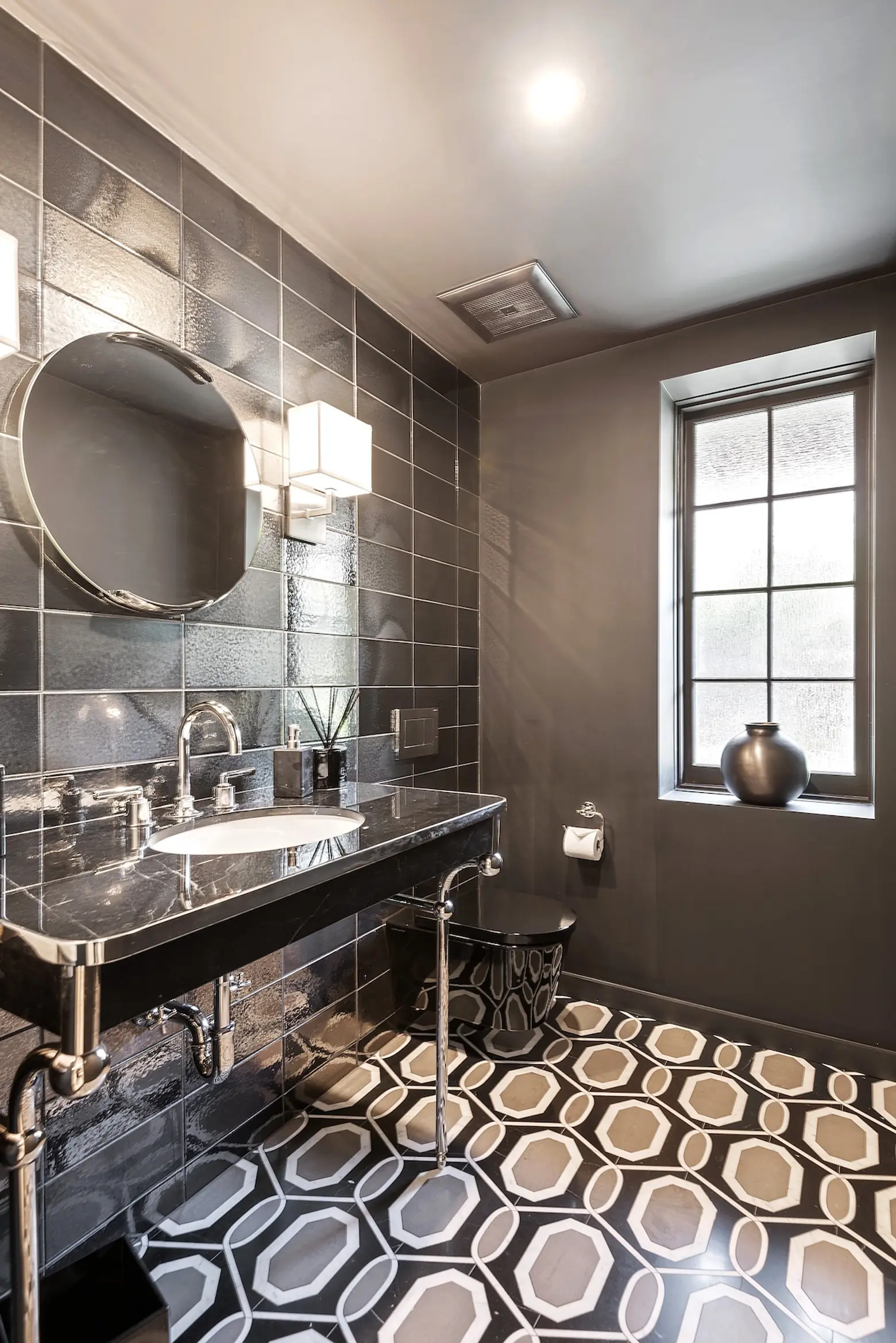
Double glass doors lead to a professionally landscaped outdoor patio and secluded rear garden with floral plantings and automatic irrigation systems. This perfect entertaining space is highlighted by a Corten steel fountain designed for tranquil sound and surrounded by a high wooden fence completely framed by trees. An elegant Waterworks powder room is also on the garden level.
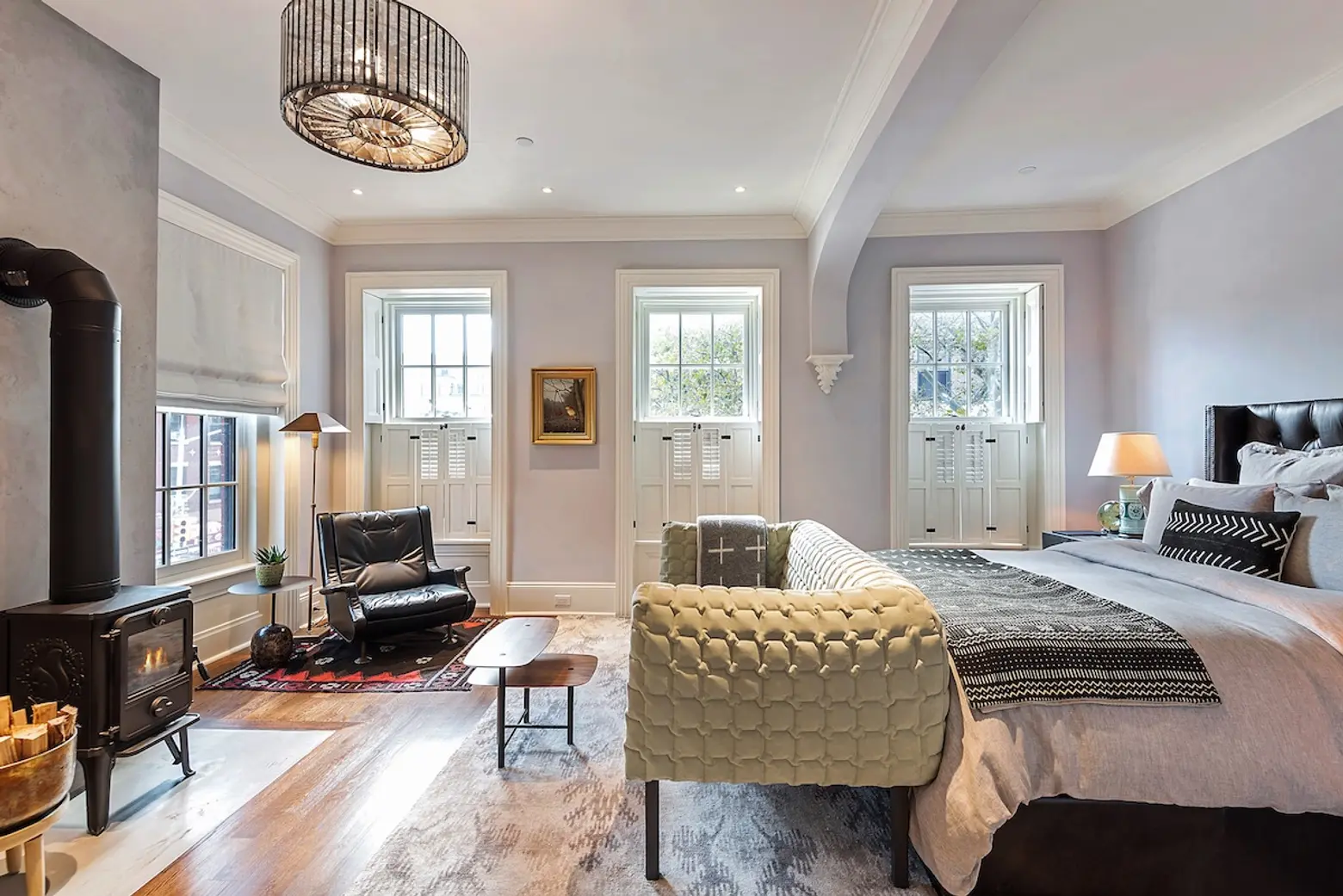
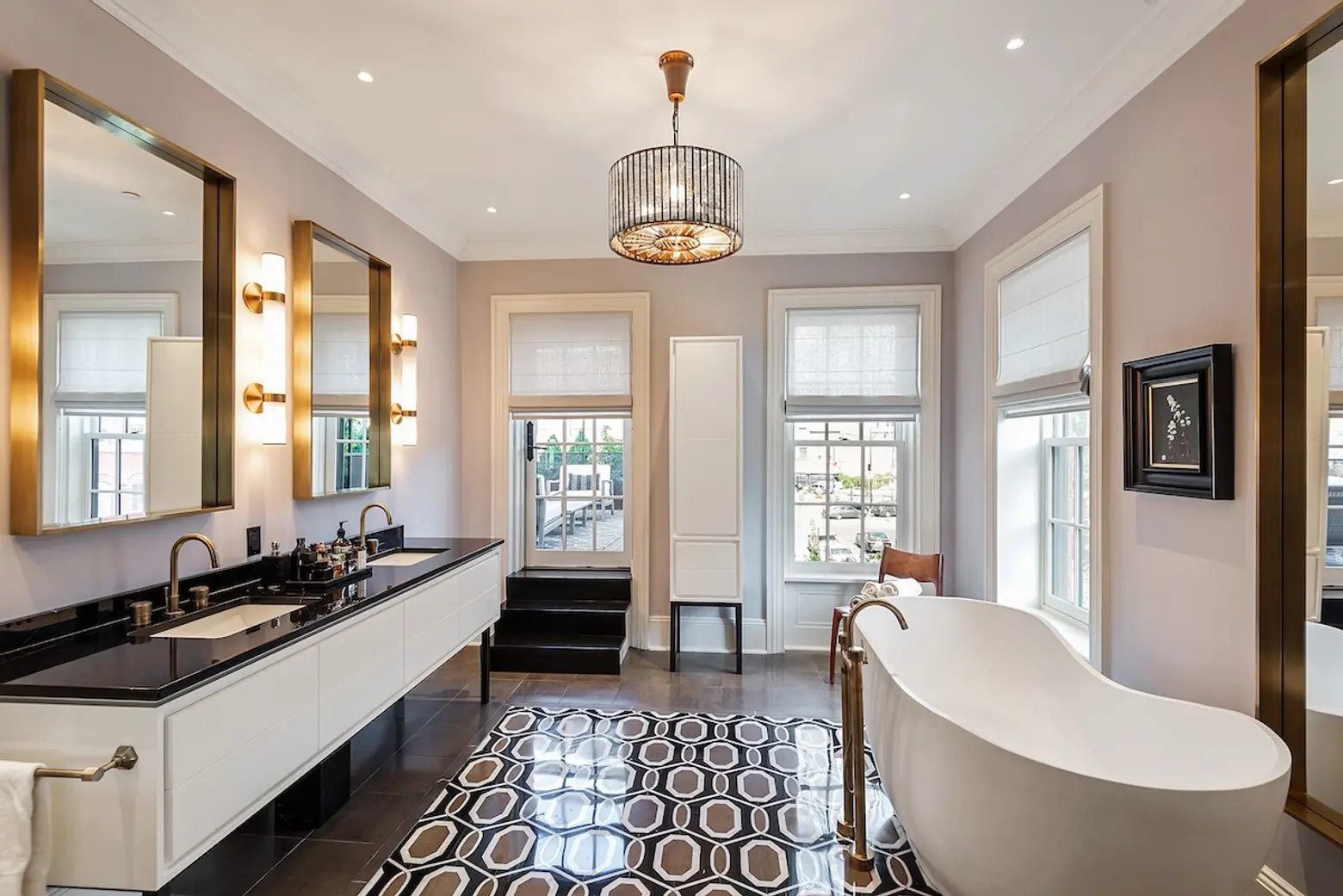
Above the parlor on floor three is a full-floor master suite with a Danish wood burning-stove and poured concrete mantle and hearth. A spa-like bath gets Waterworks finishes and a stand-alone Kohler tub. The dressing area is outfitted with custom closets, and a fully equipped wet bar means you can skip the trip to the kitchen for a midnight snack.
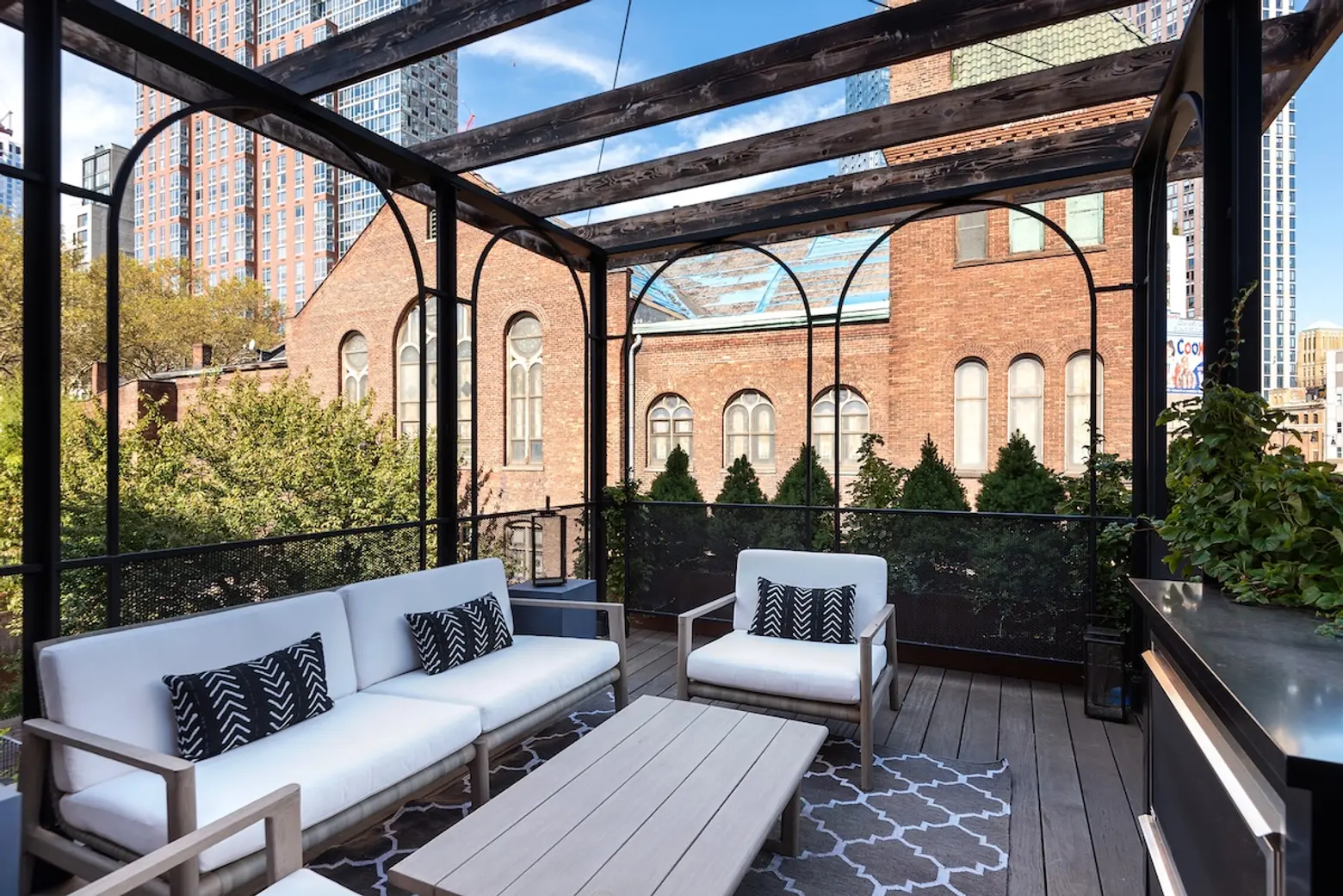
Both wet bar and master bath access an intimate roof deck with a gas fireplace and a wood and steel pergola.
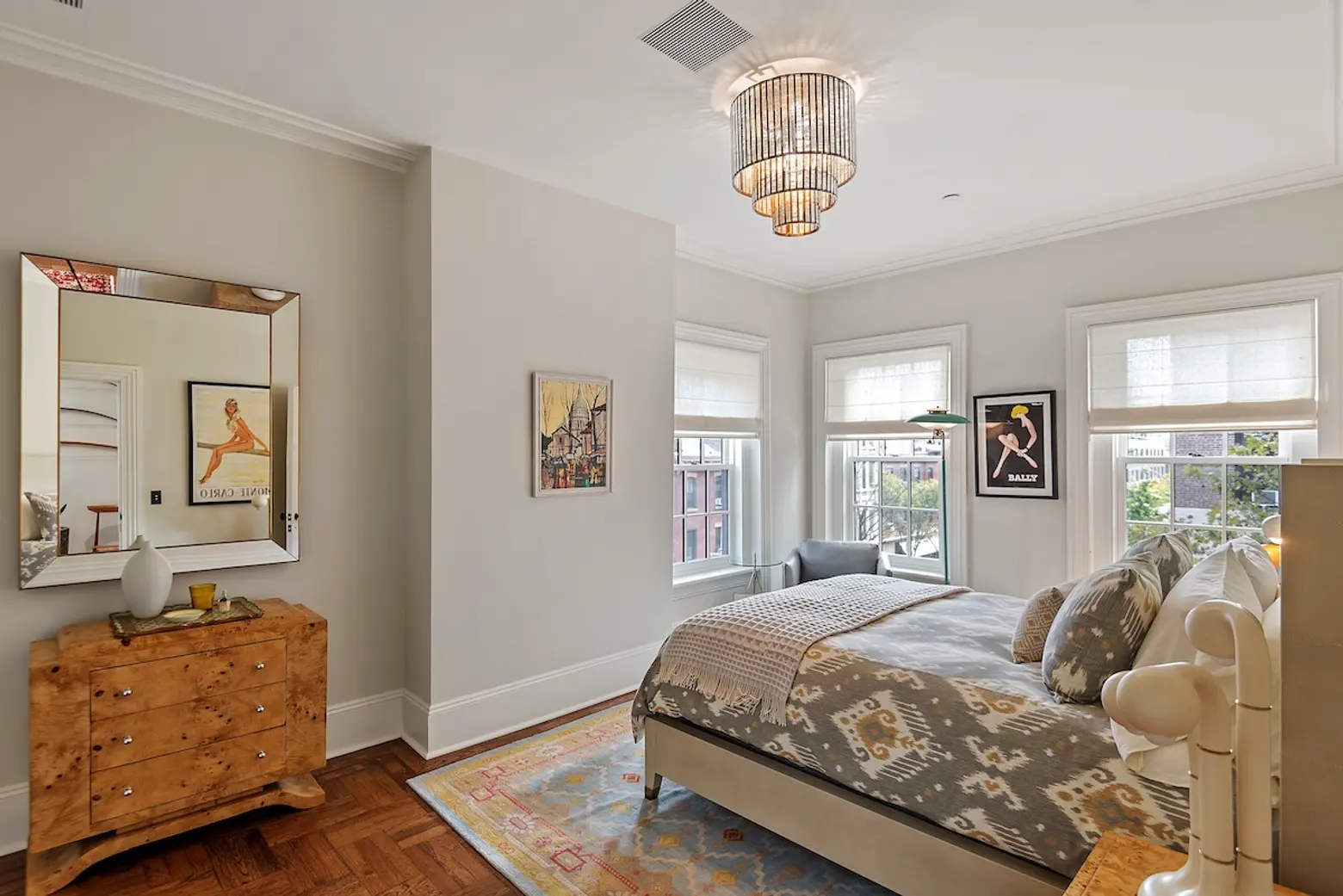
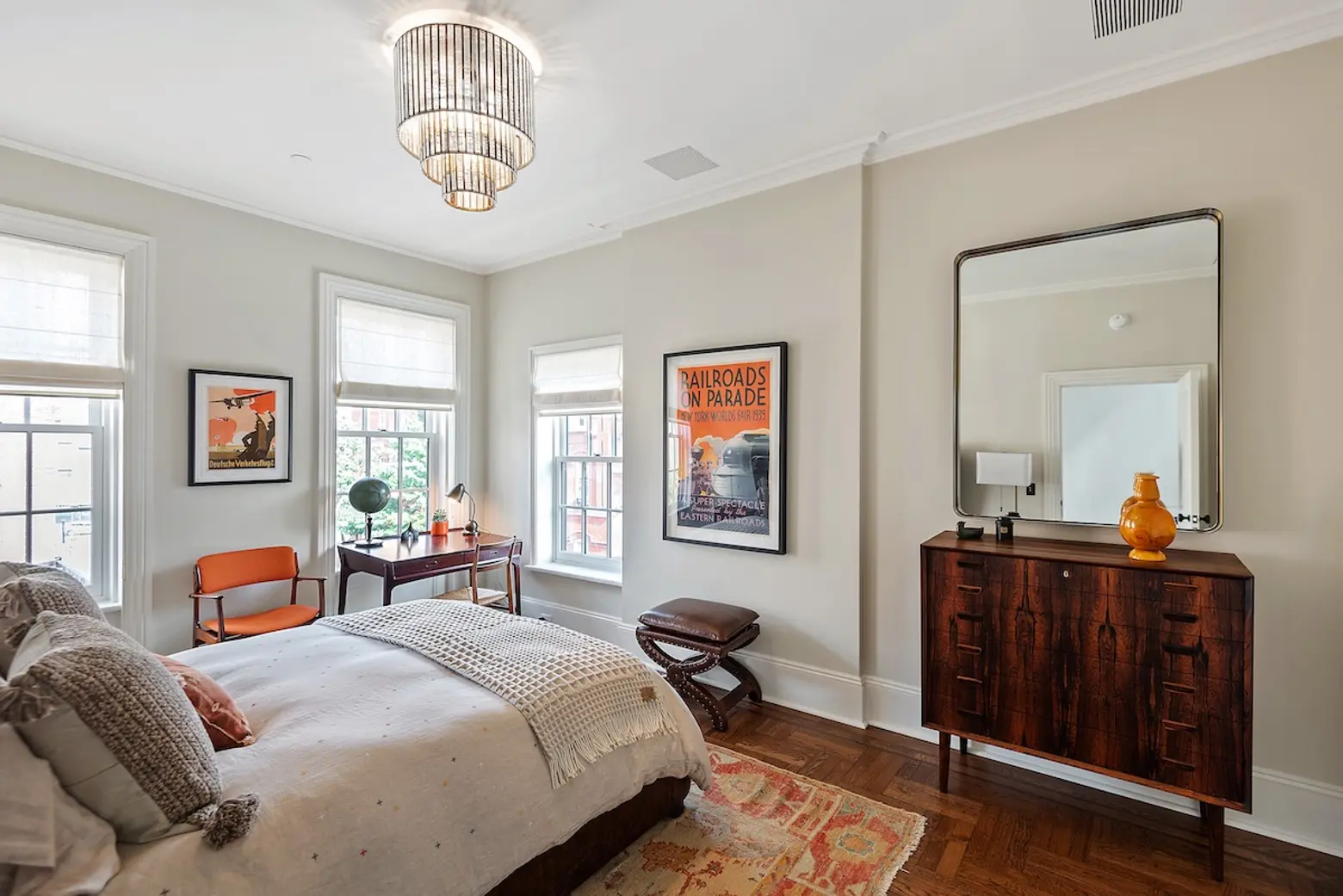
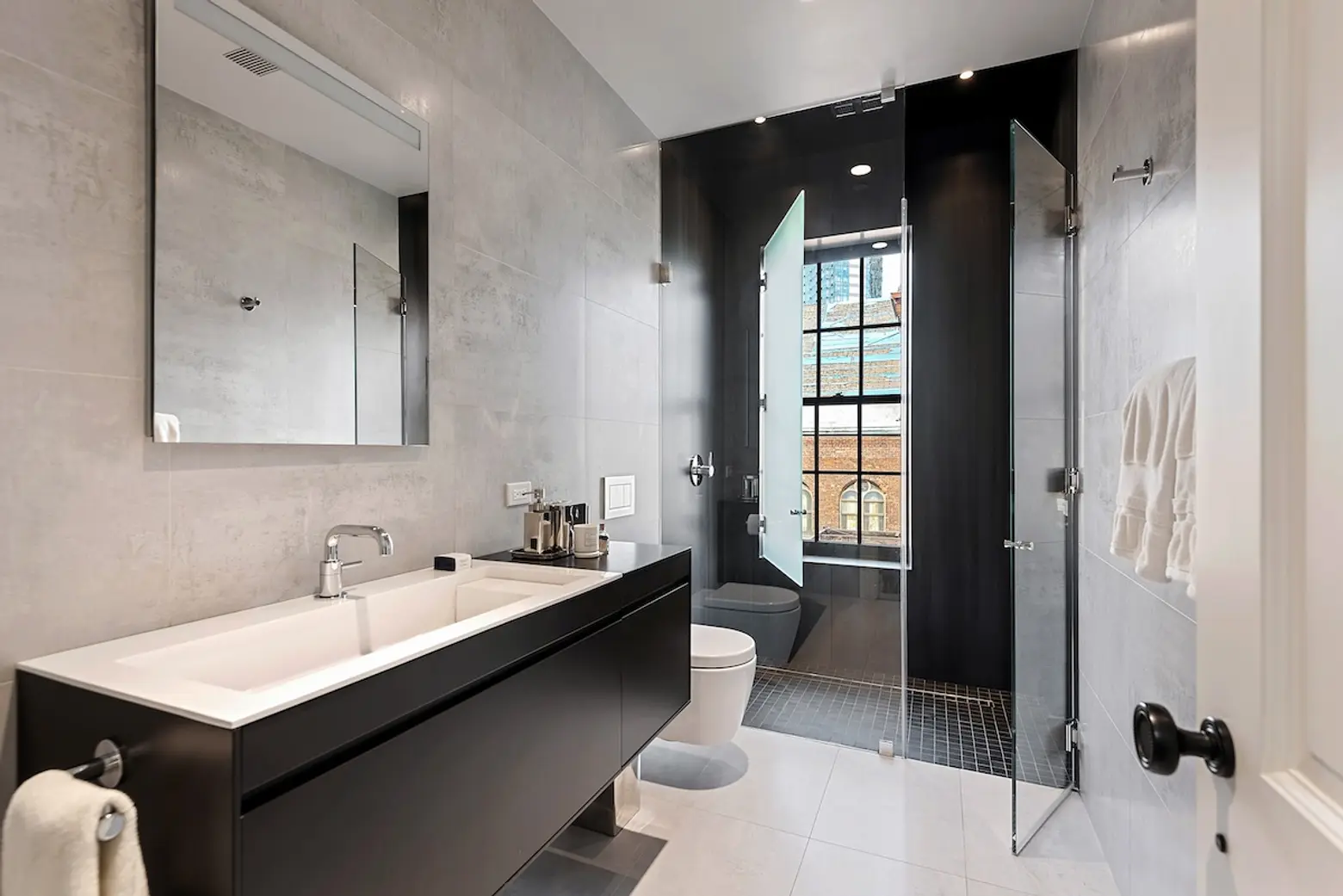
On the home’s top floor are three more bedrooms and a spacious full bath. A custom reading nook is set between bedrooms.
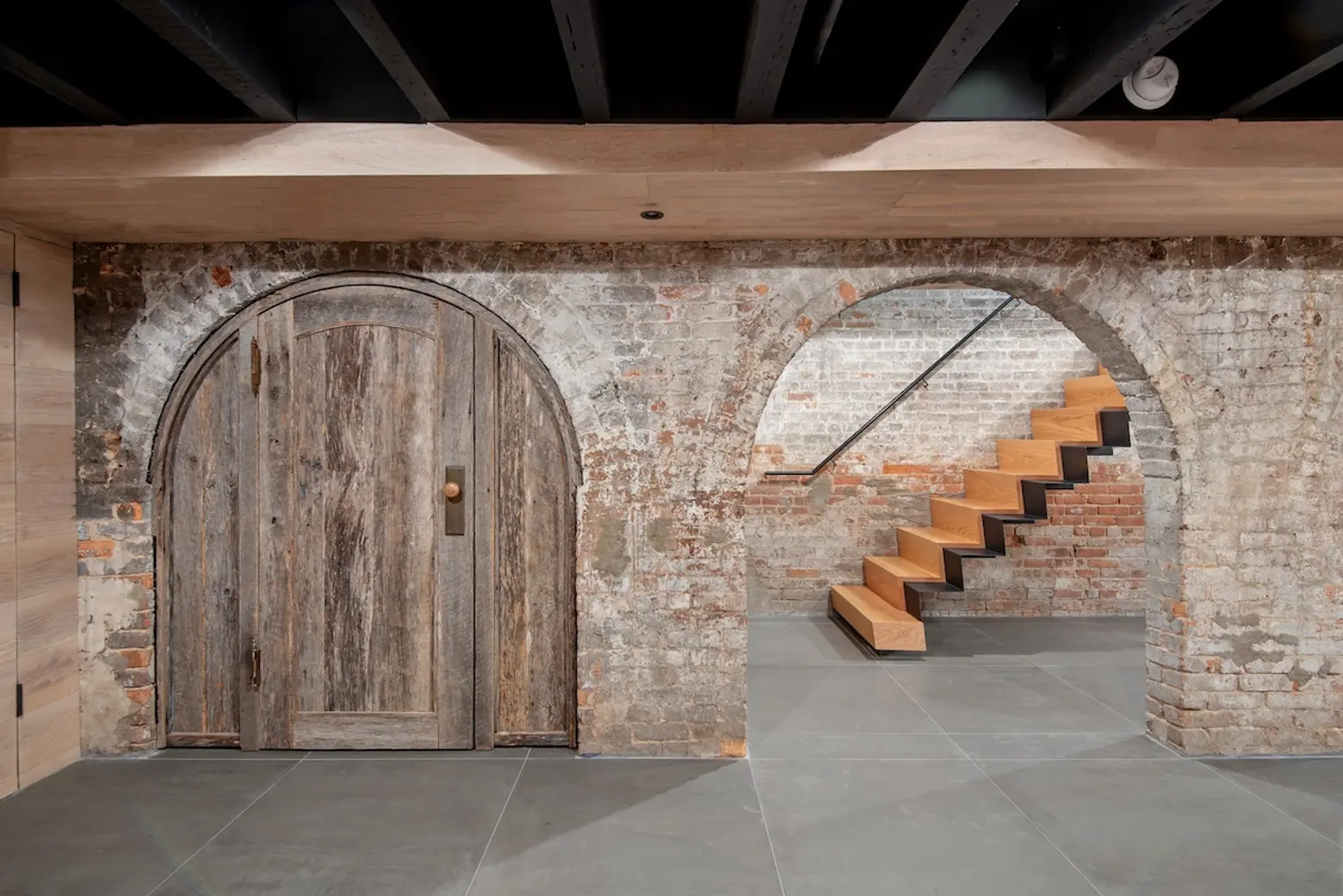
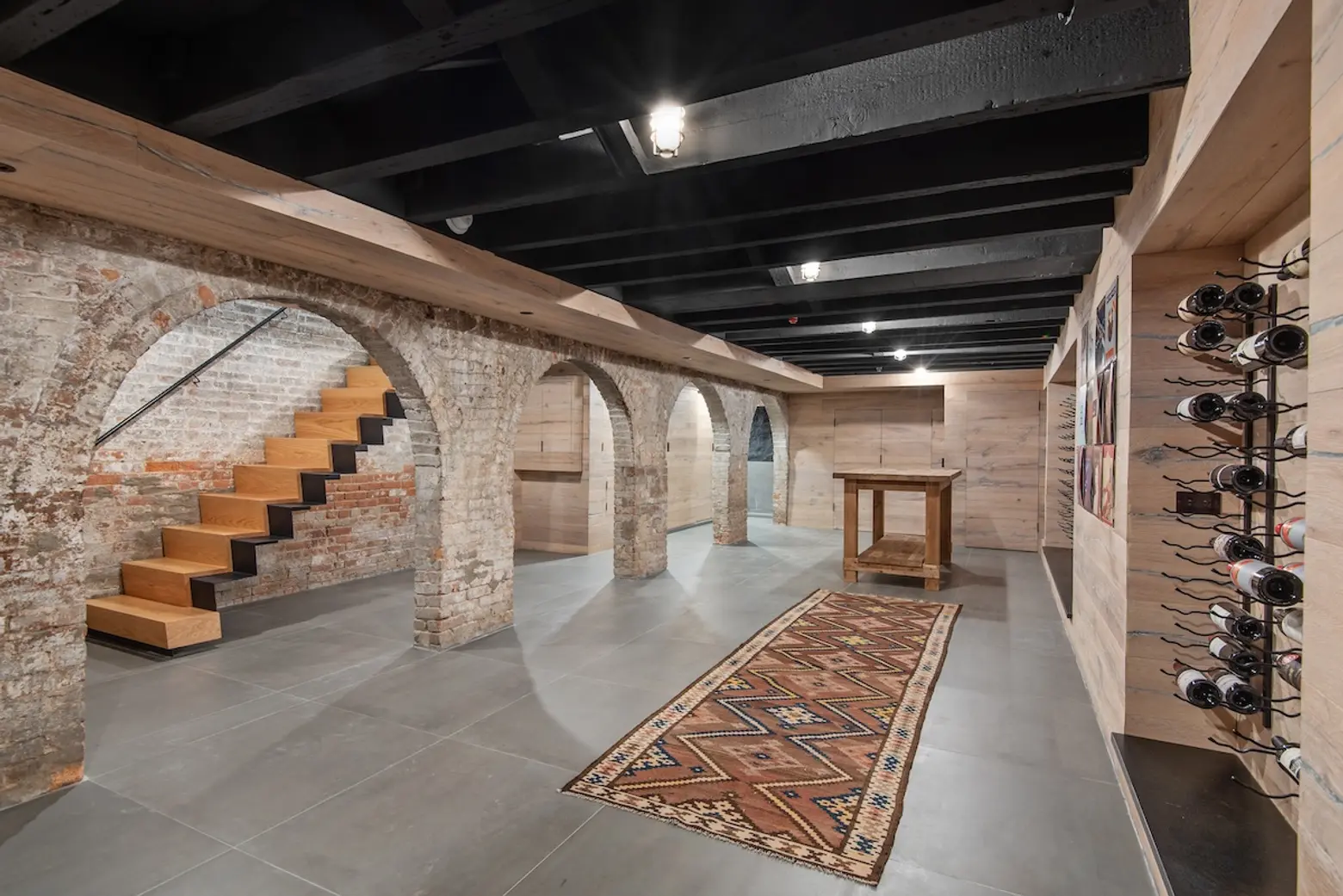
The fully-finished basement begins with a wood and steel access stair to the wine cellar; hidden behind custom-designed woodwork are all mechanicals, cedar storage, a double washer/dryer, and dumbwaiter service. Original exposed brick arches have been refurbished. Flooring on this level is industrial Italian sandstone tile.
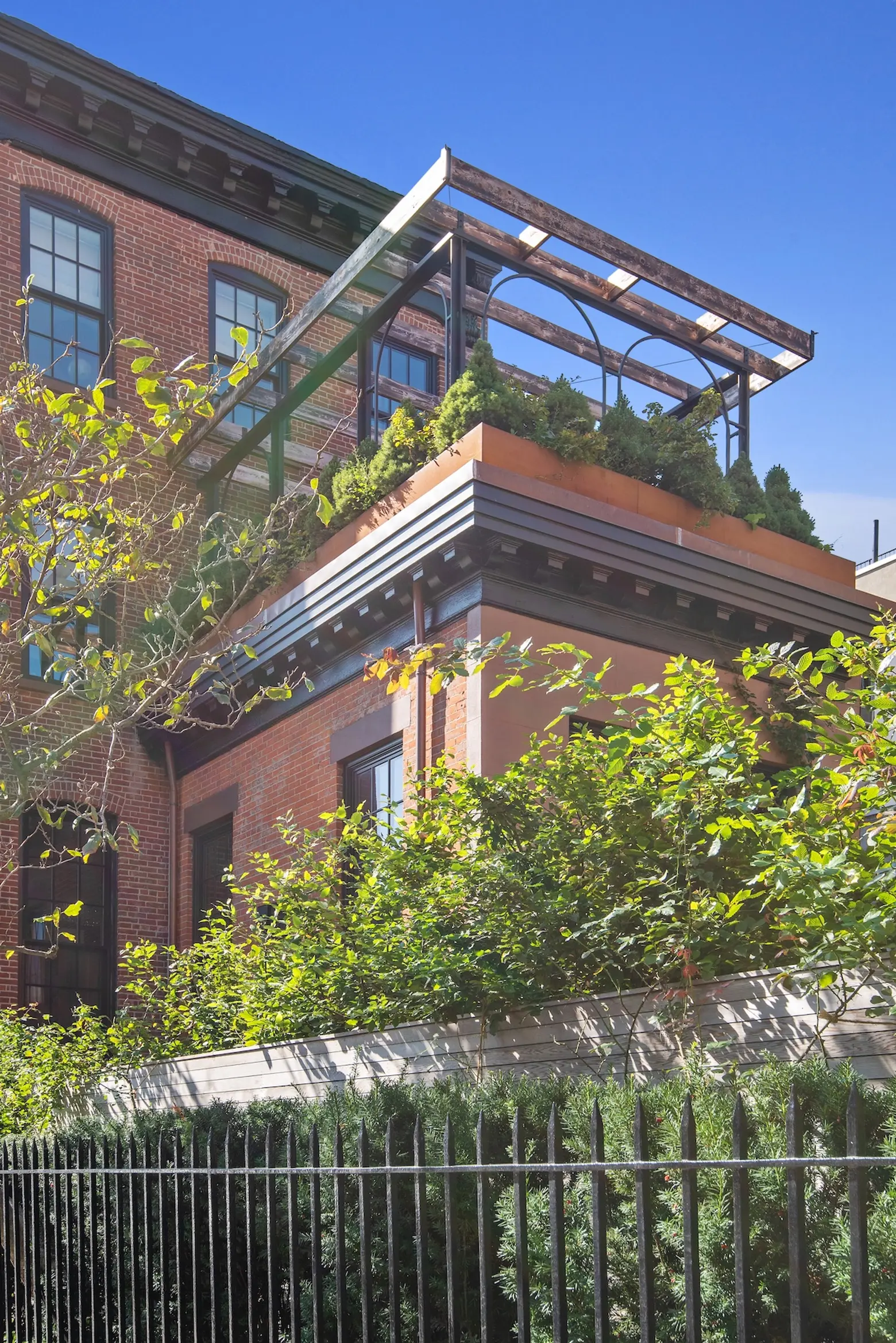
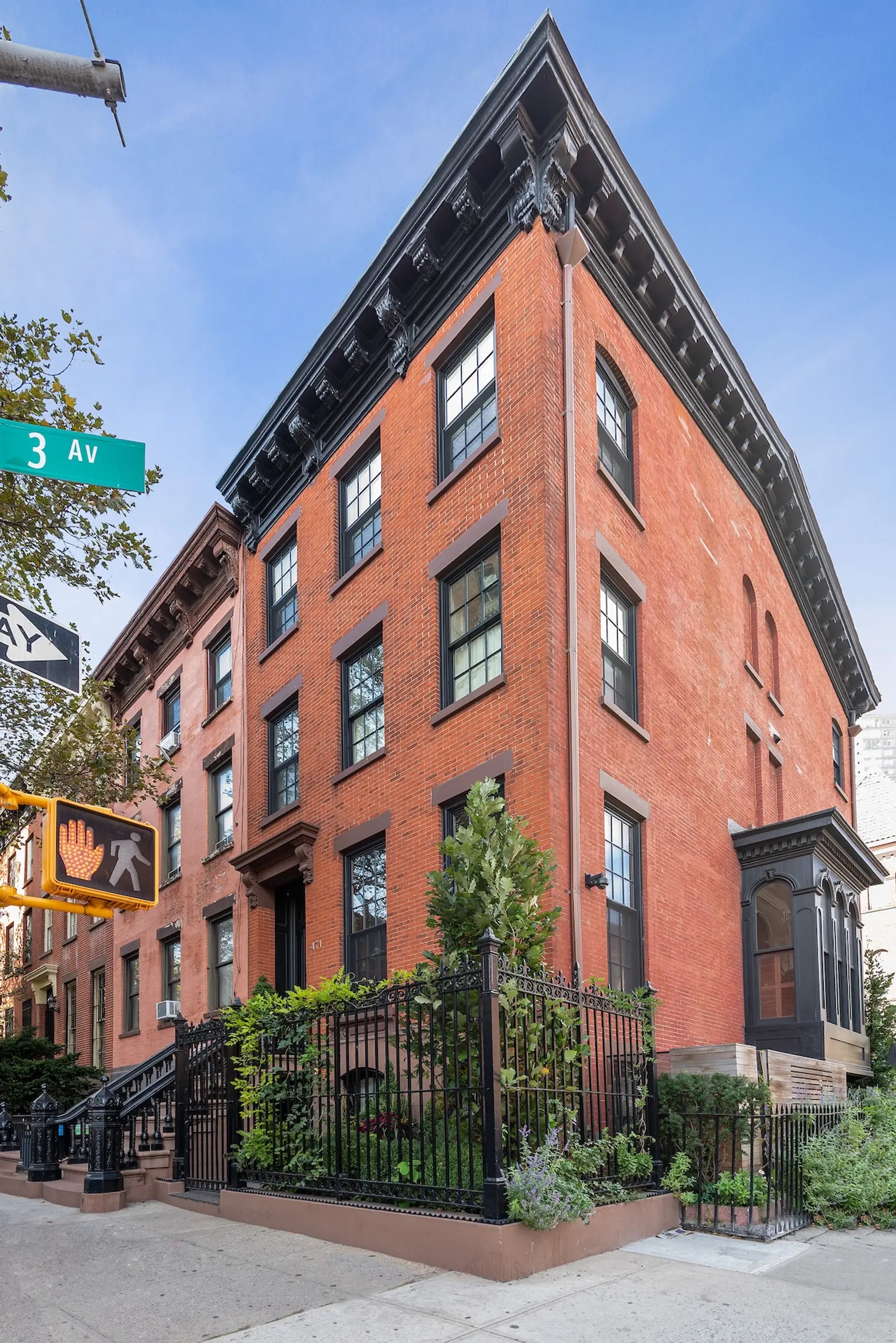
For added privacy, the entire property line is set behind the original wrought iron tall fence and gate.
[Listing: 471 State Street by Gloria Weber for The Corcoran Group]
RELATED:
- $3.2M Boerum Hill townhouse has location and space covered, with charm to spare
- The buzz on Boerum Hill: How an iconic Brooklyn neighborhood blends old and new
- Contemporary ‘upside down’ townhouse in Boerum Hill asks $1.6M
- New Historic District more than doubles the landmarked buildings in Boerum Hill
Photo credit: VHT, courtesy of The Corcoran Group.
