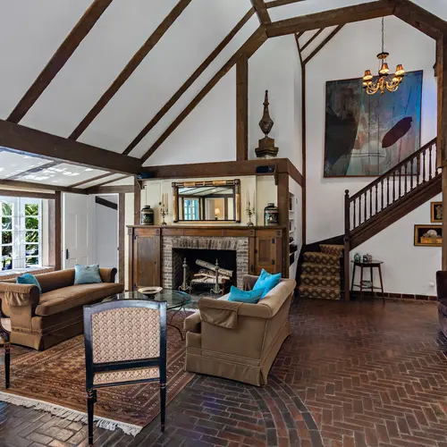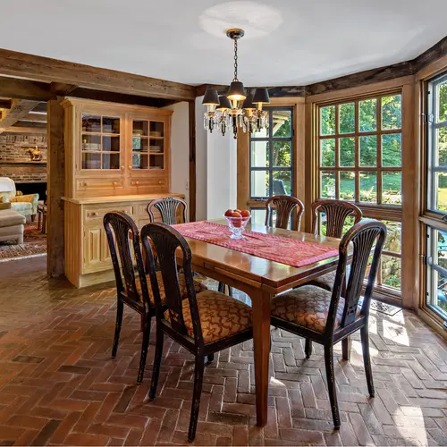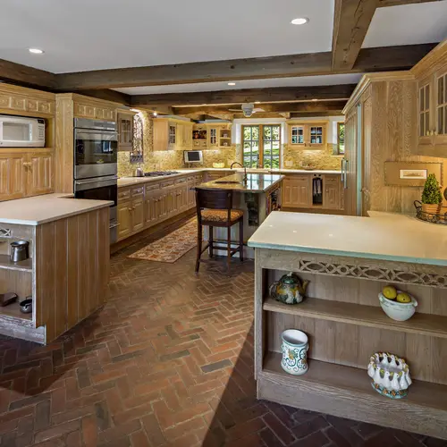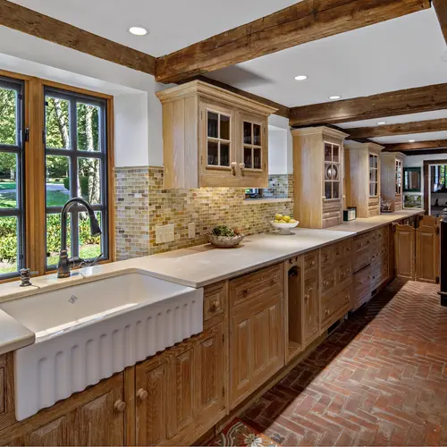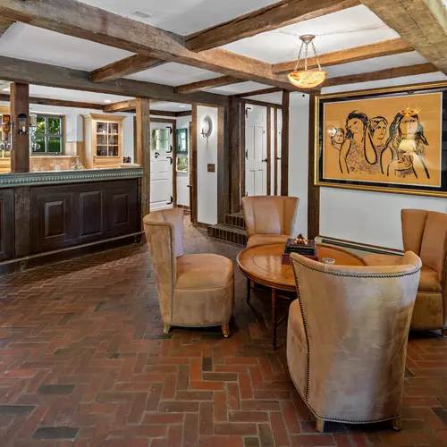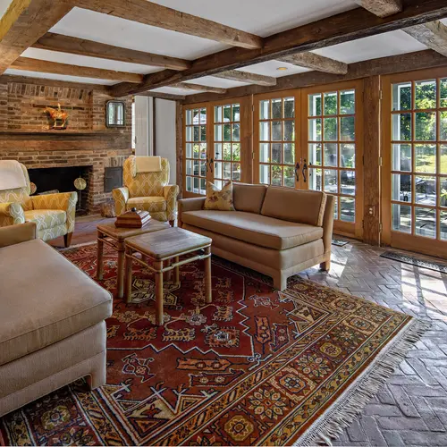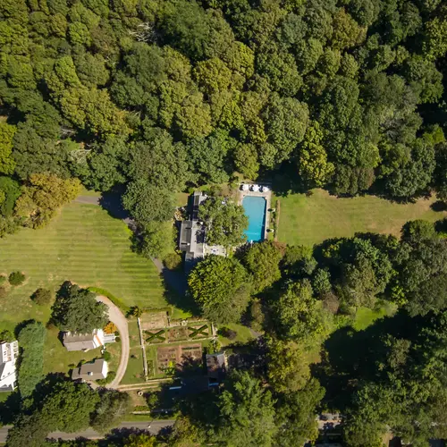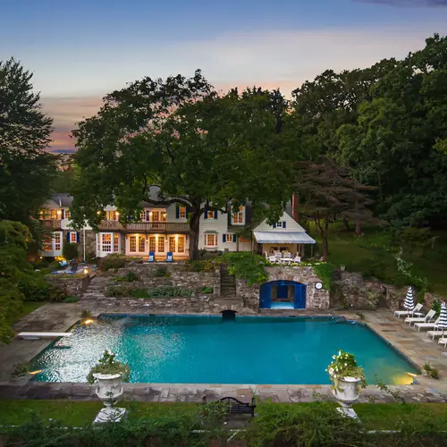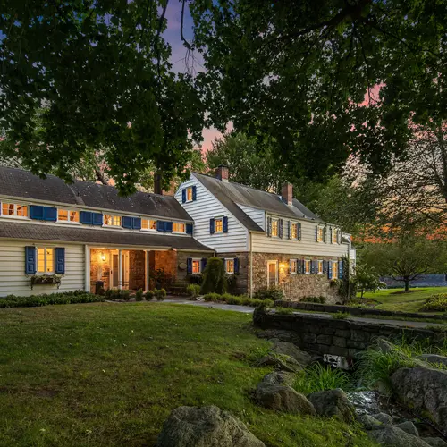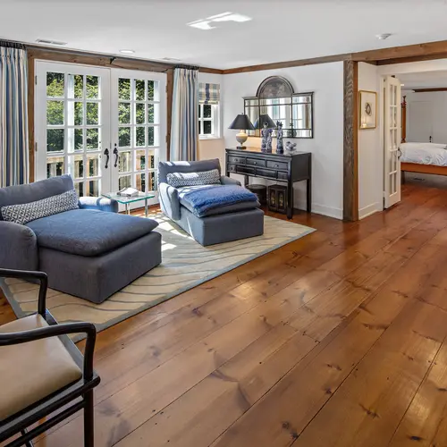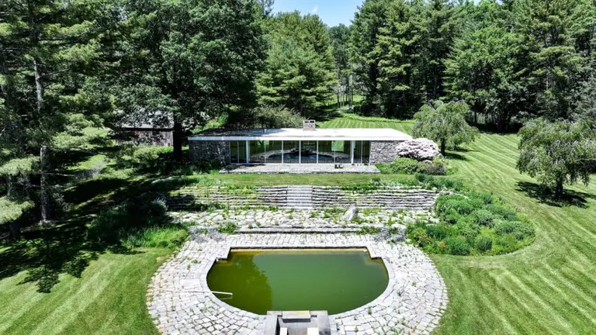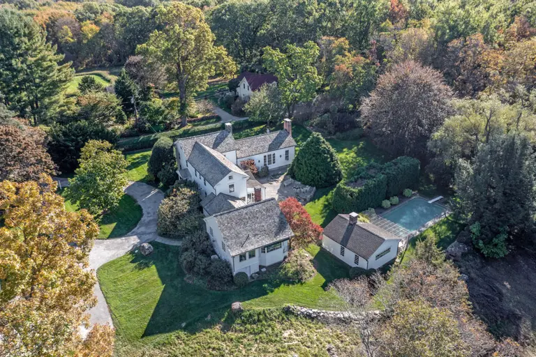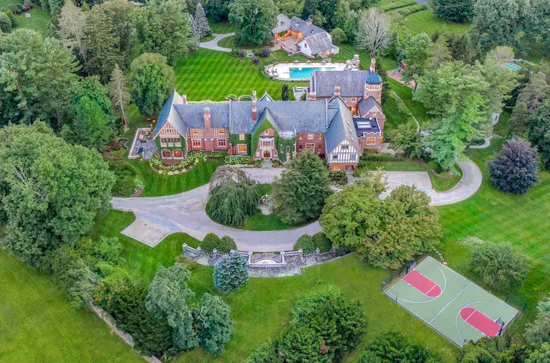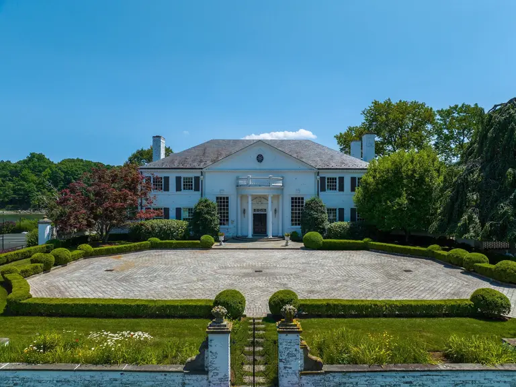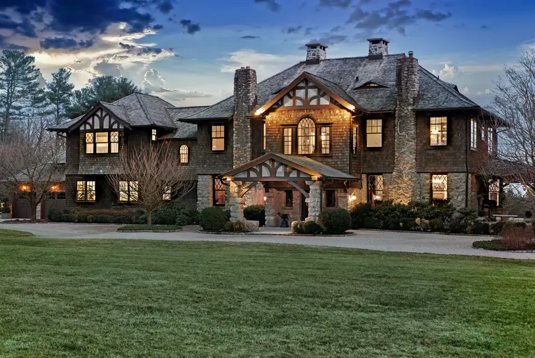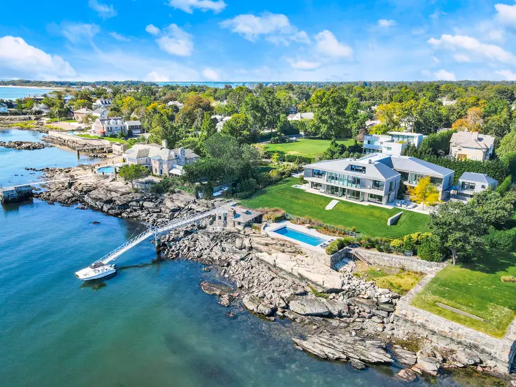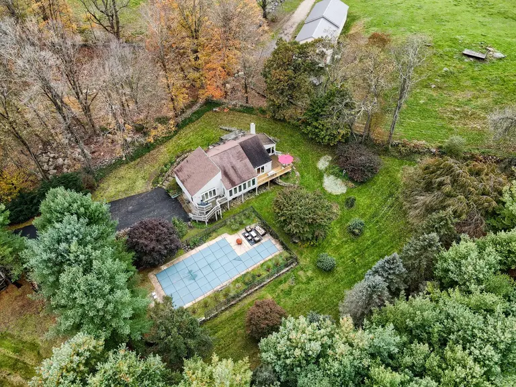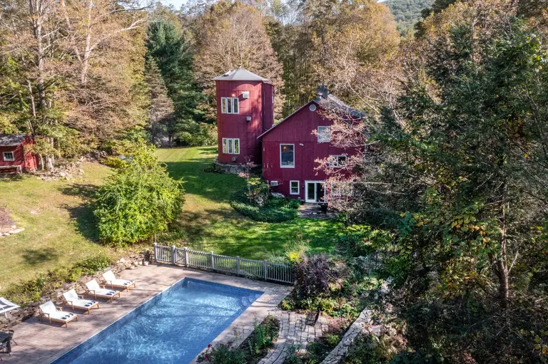$2.6M English-style estate in Connecticut has a 50-foot underground swim tunnel leading to the pool
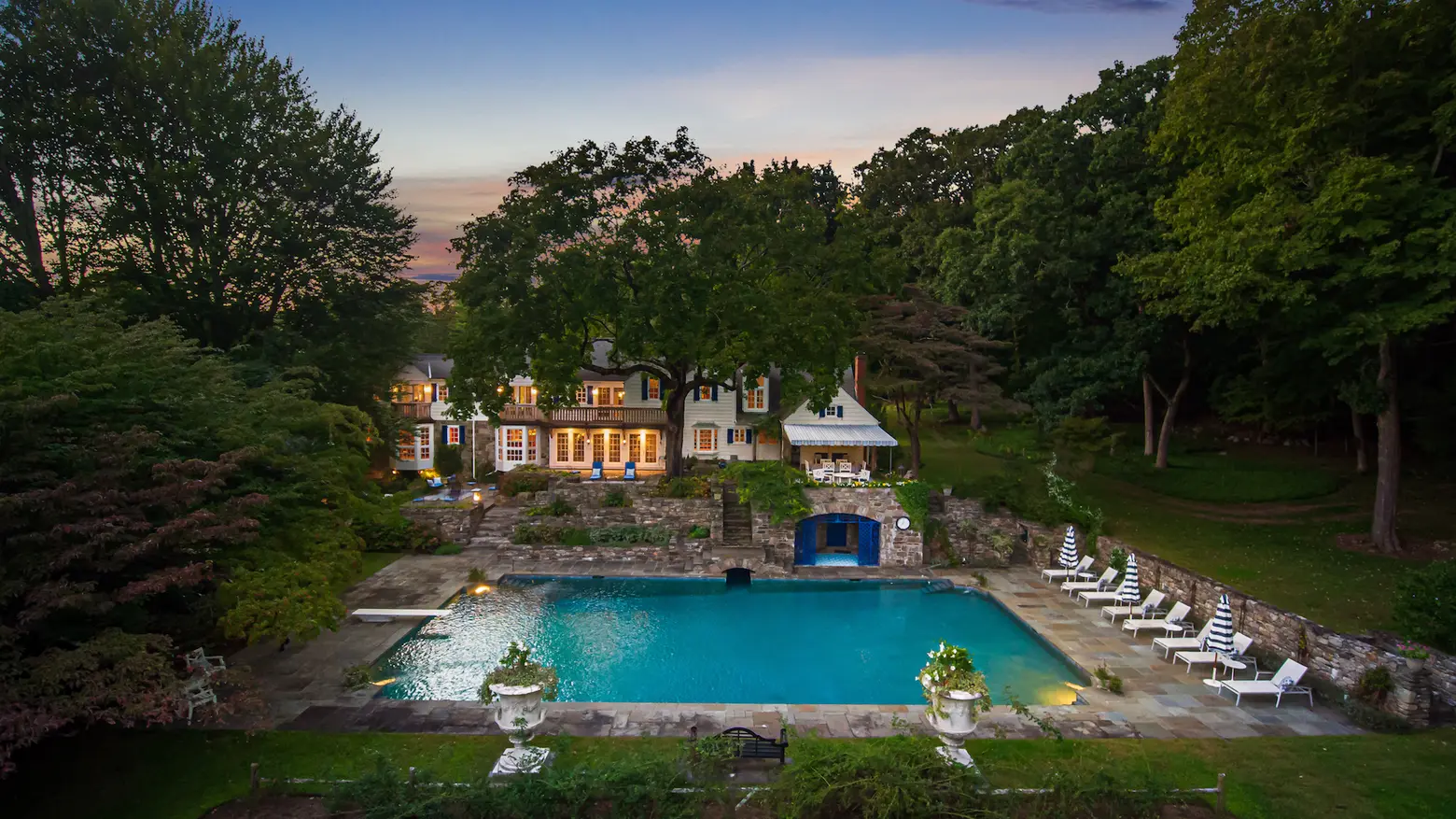
All photos by Borgatta Photography
A $2.6 million estate that “transports you to the pastoral English countryside” is for sale in Weston, Connecticut. The historic eight-acre property at 5 Norfield Road was once home to Alice DeLamar, an heiress and patron of the arts who was once considered America’s richest woman. DeLamar built the home, later named Stonebrook, in 1930. The estate includes a 10-room main residence, a guest cottage, a horse barn, and a 50-foot-long swim tunnel that leads from the basement to the oversized outdoor pool.
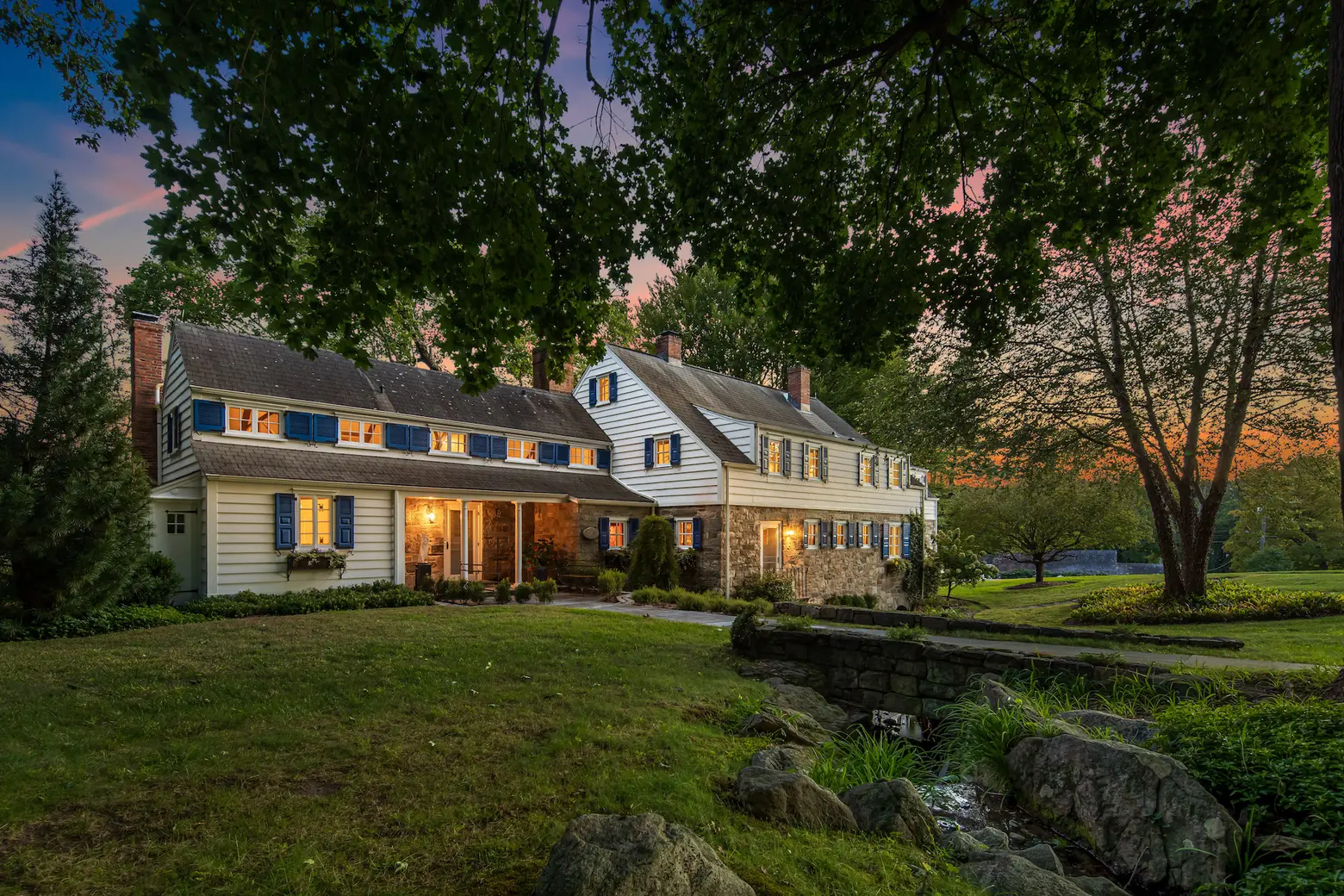
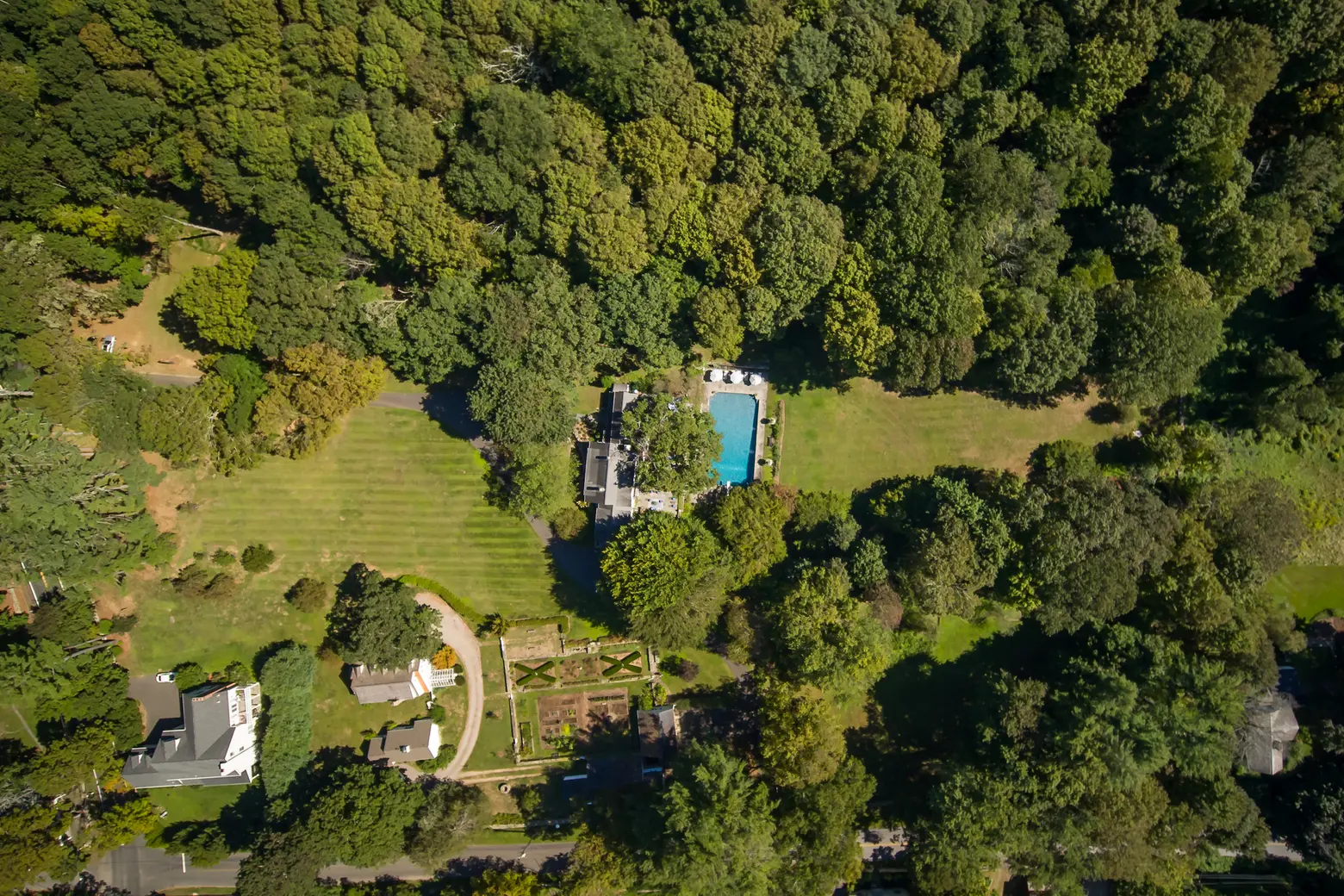
DeLamar was the daughter of Joseph Raphael DeLamar, a mining tycoon who made a fortune during the late 19th century. Following her father’s death, DeLamar built the Norfield Road home as a country retreat in 1930, which included a full working farm and apple orchard at the time.
“She maintained a sawmill and forge across the road on Newtown Turnpike where all the (wrought iron) hardware (and shutter hinges) for the main house and outbuildings were created,” Susan Seath, the KMS Partners agent with the listing, told Westport News. Another one of DeLaMar’s Connecticut properties was listed earlier this year for just under $2 million.
Not only did DeLamar financially supported cultural institutions and artists, but she also hosted them at her home. Guests at her estate included Laura Ingalls Wilder, Salvador Dalí, George Balanchine, and many others.
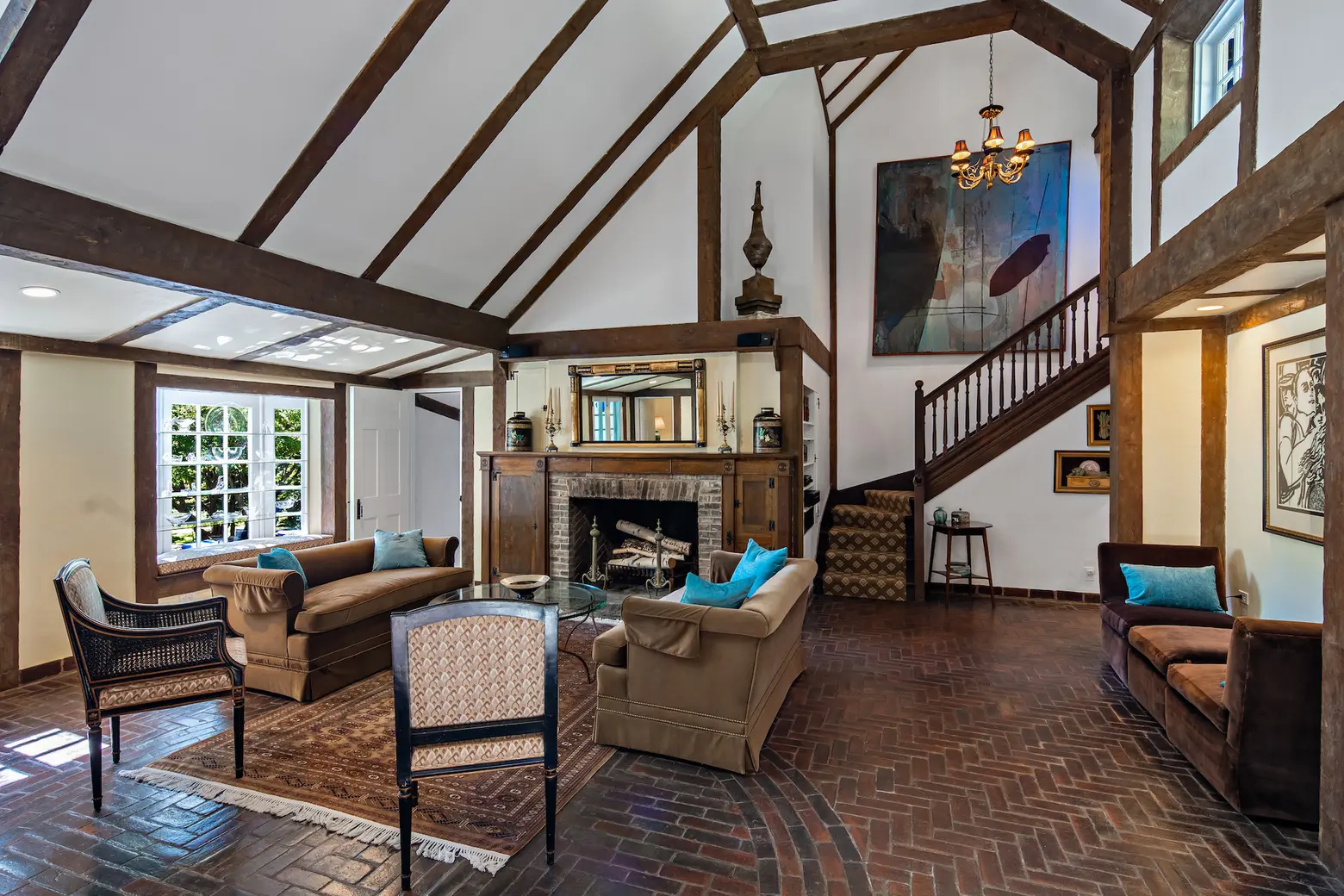
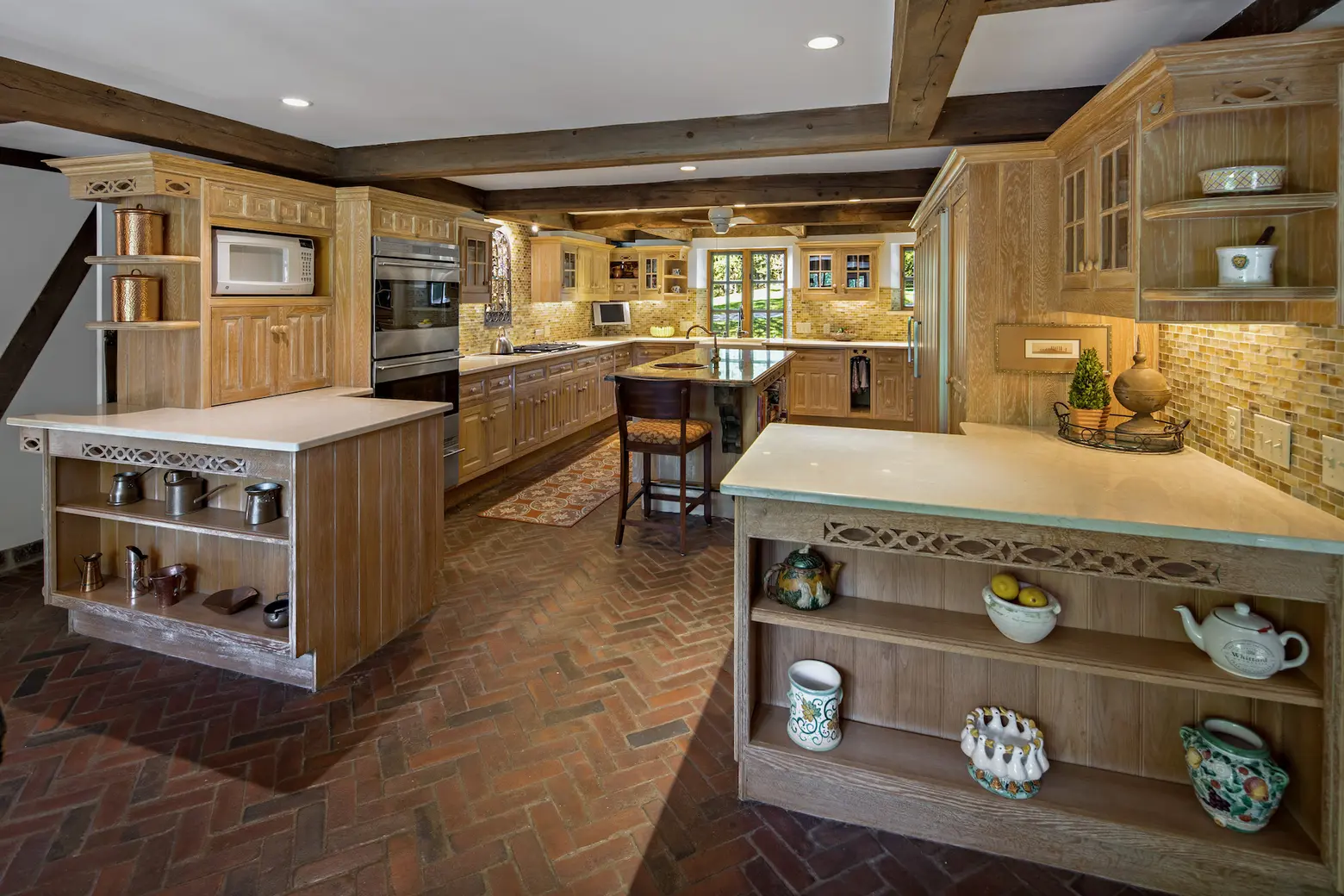
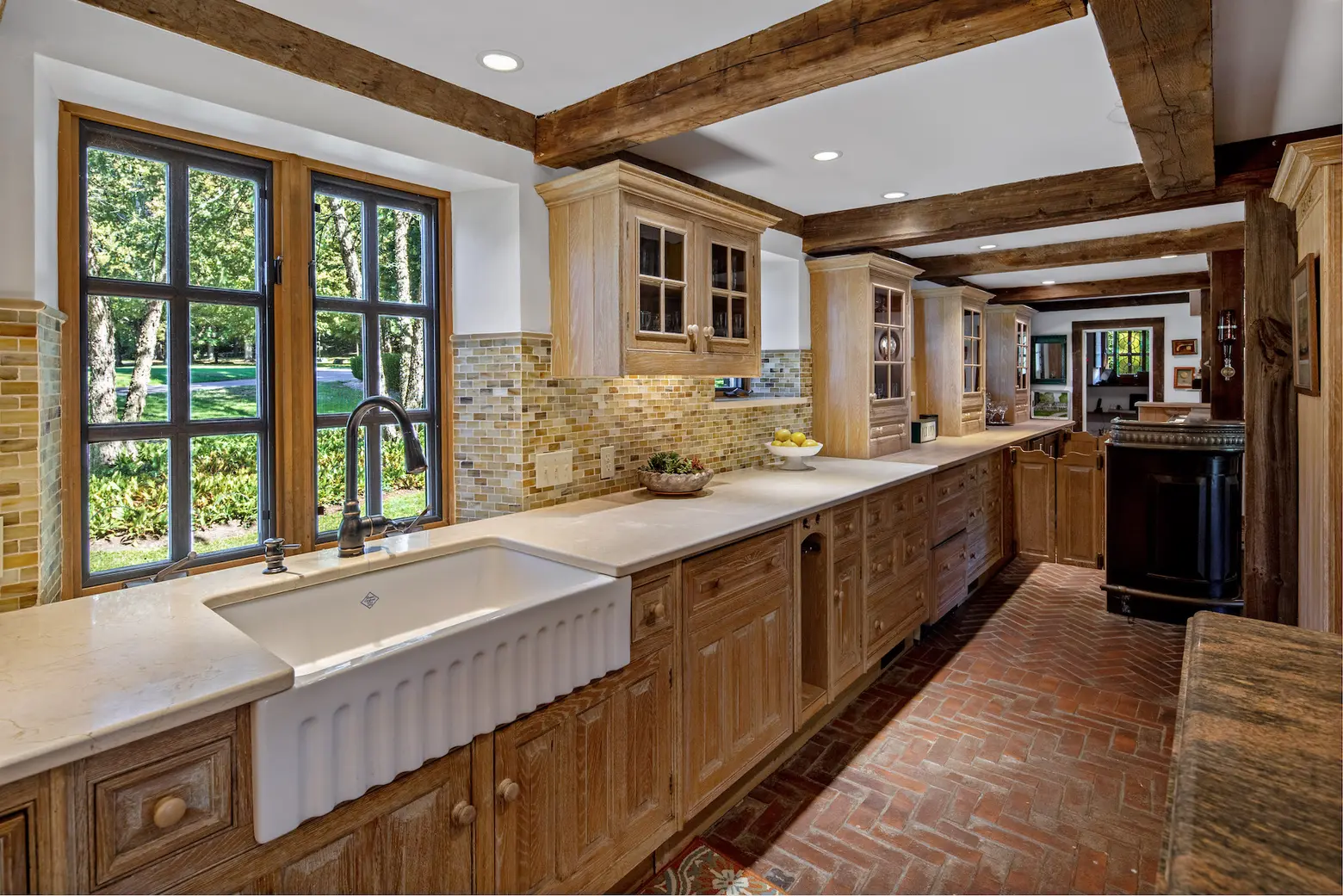
The main residence, a fieldstone manor house, boasts incredible original elements, including beamed ceilings, brick and pine flooring, woodwork, and five fireplaces.
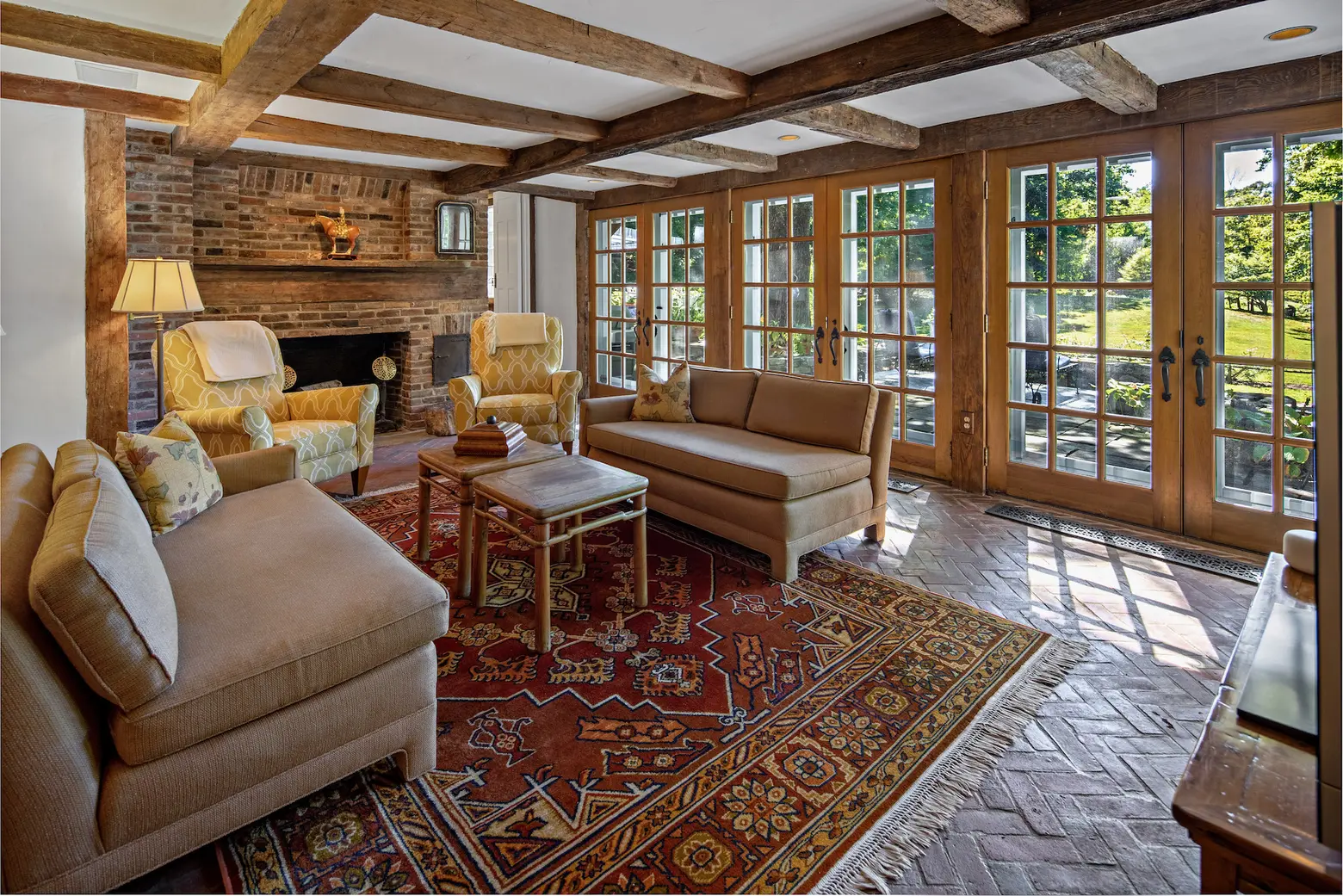
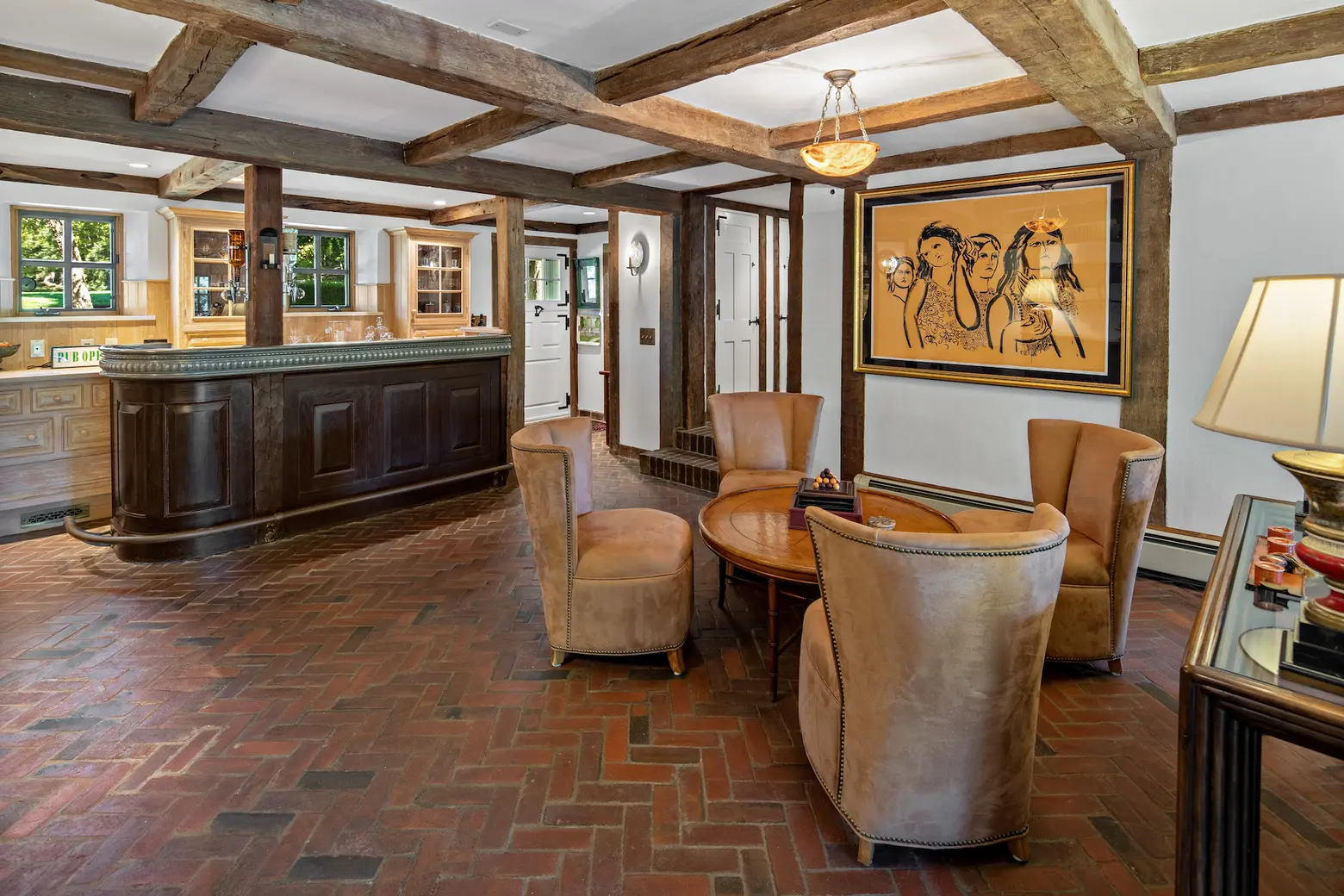
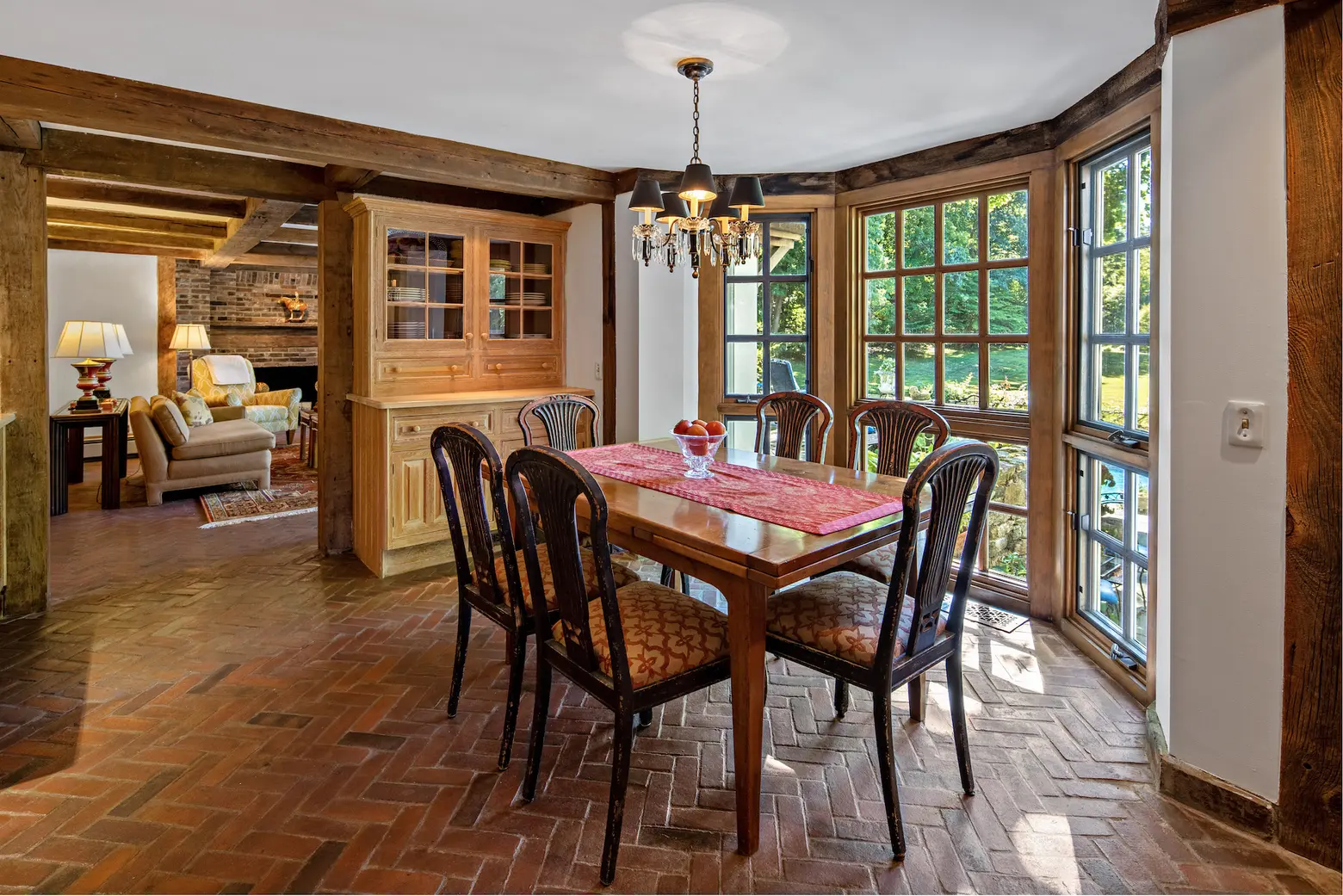
Designed by London-based Smallbone, the tucked-away kitchen boasts an abundance of cabinetry and countertop space. According to the listing, the dining room, which has built-ins and bay windows, can seat 16 for a formal dinner or a smaller group just as comfortably.
The living room features vaulted beamed ceilings, a fireplace with a stunning wooden mantle, and a cozy window seat overlooking greenspace. “Reminiscent of an English Pub,” as the listing describes, the family room has a full antique pewter bar. And overlooking the living area is a loft, which would make a perfect work-from-home space.
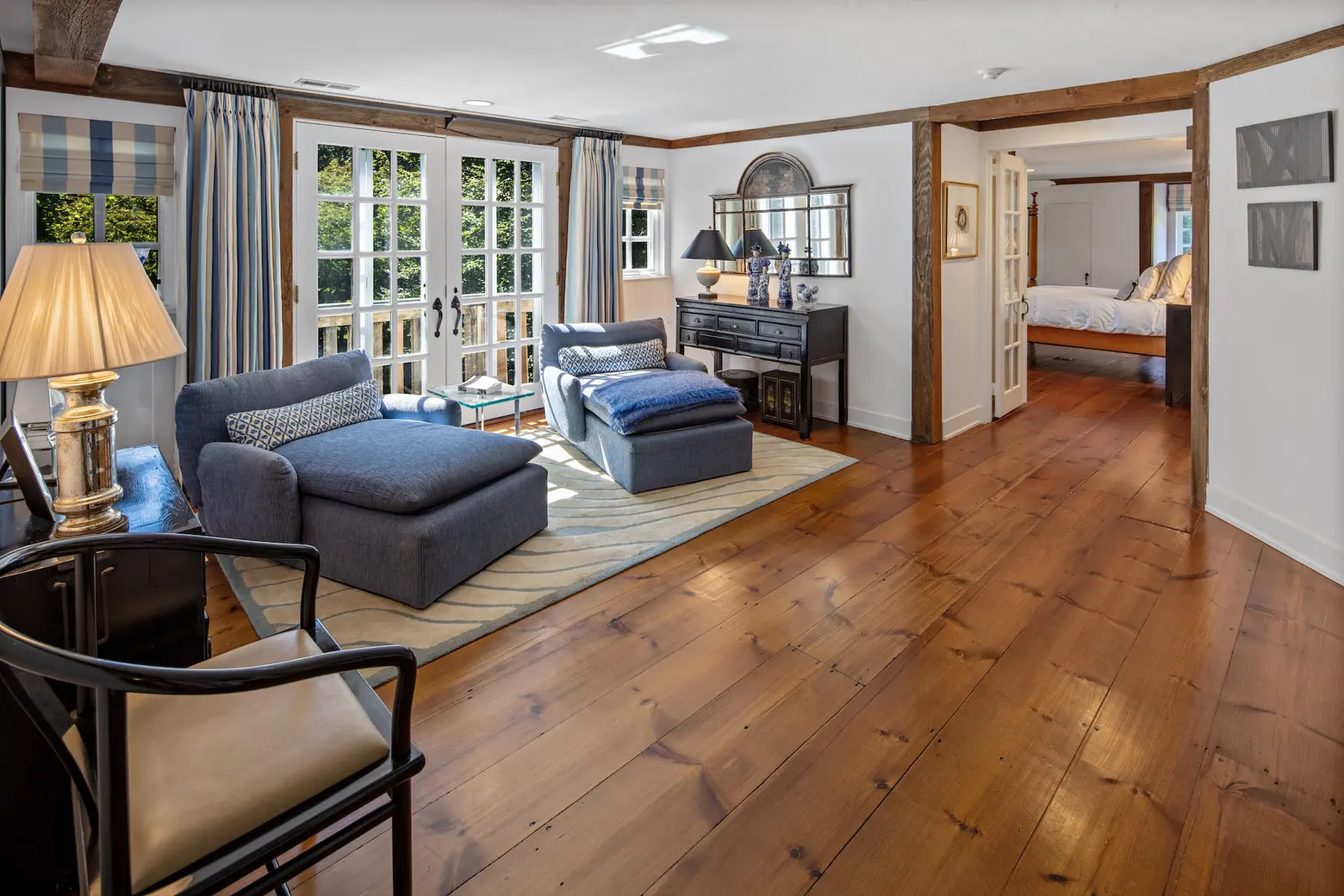
The master suite includes a sitting room with a fireplace, his and her bathrooms, a walk-in closet, and balcony access. Another bedroom also has a fireplace.
In addition to the main residence, there is a three-bedroom, two-bath guest cottage, horse barn with two stalls, and a greenhouse. There are expansive stone patios and landscaped terraces overlooking the huge swimming pool, which has a unique tunnel leading from the basement.
[Listing details: 5 Norfield Road by Susan Seath and Laurie Morris for KMS Partners/ Compass]
RELATED:
- For $5.2M, this 13-acre Connecticut compound has a lodge-style home, guest cottage, and greenhouse
- Paul Simon relists 32-acre New Canaan estate for $11.9M
- For $2M, a Connecticut estate with a rebuilt barn and ties to the NYC art world
All photos by Borgatta Photography
