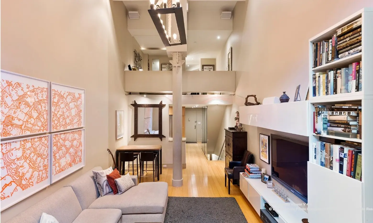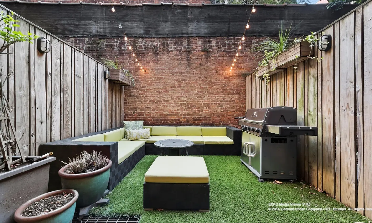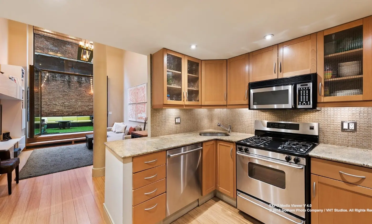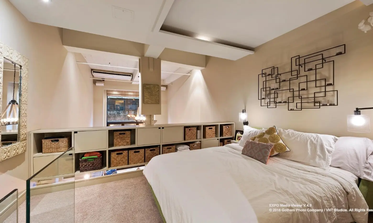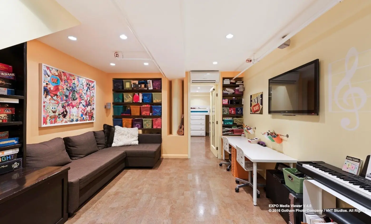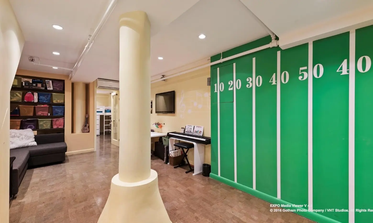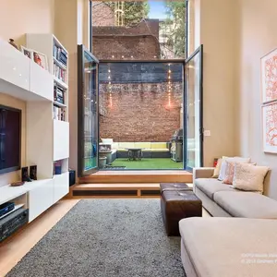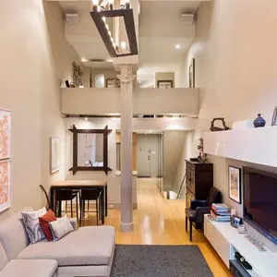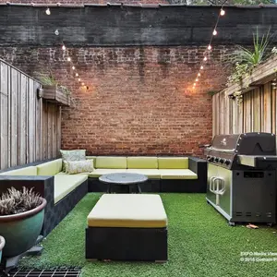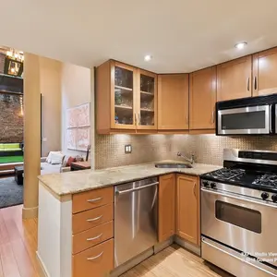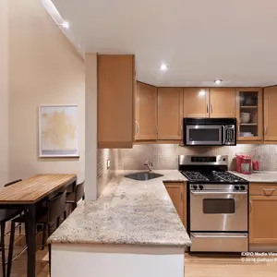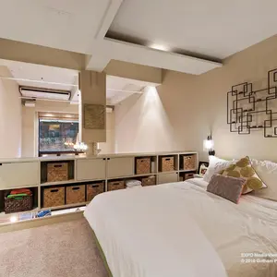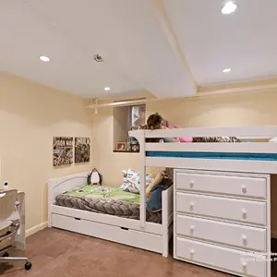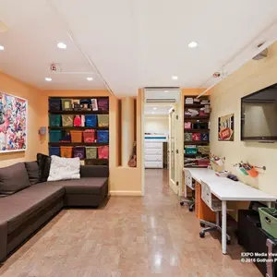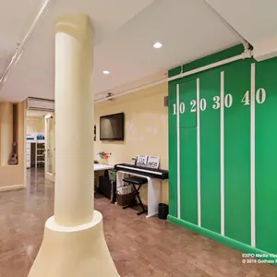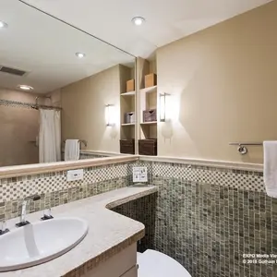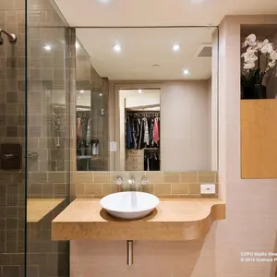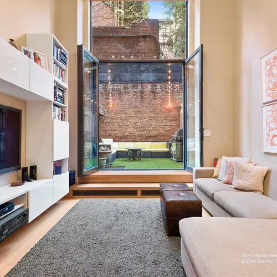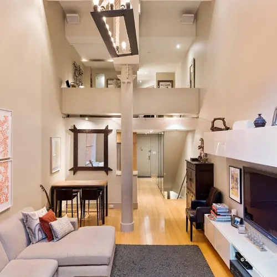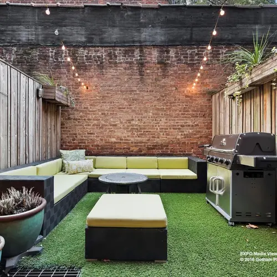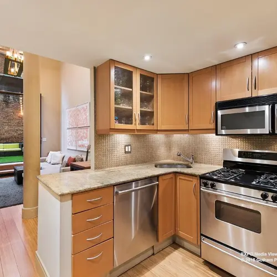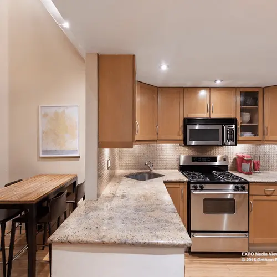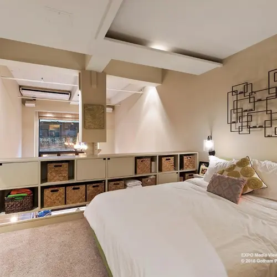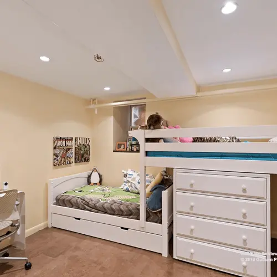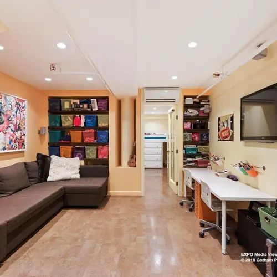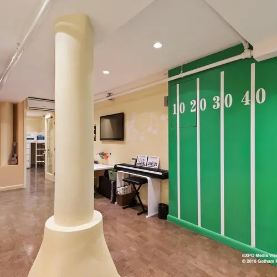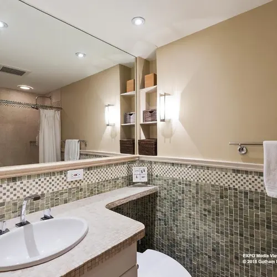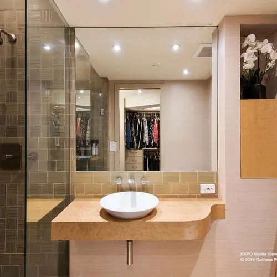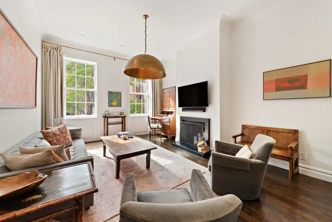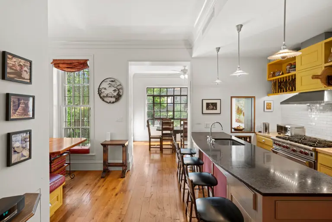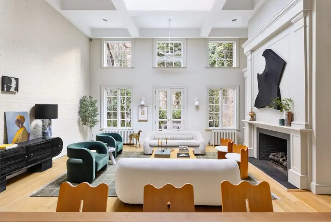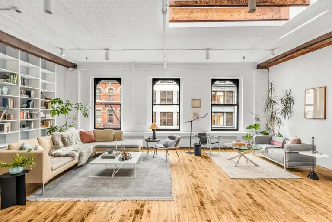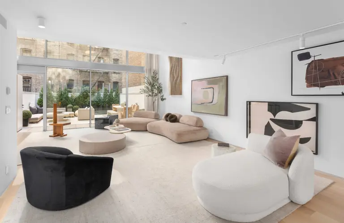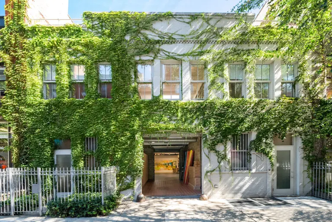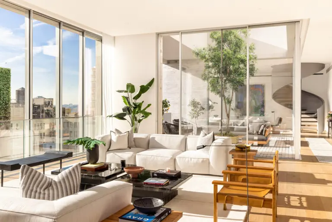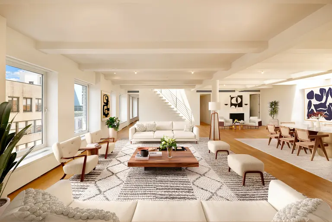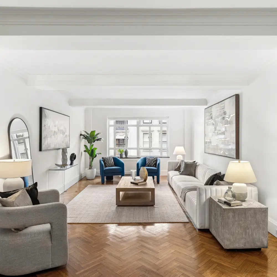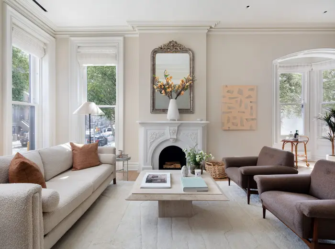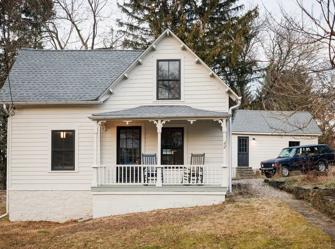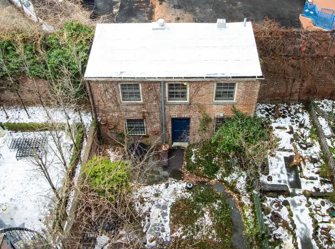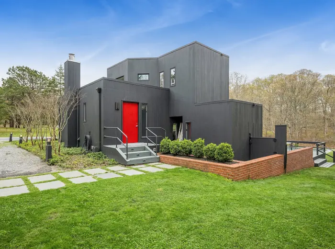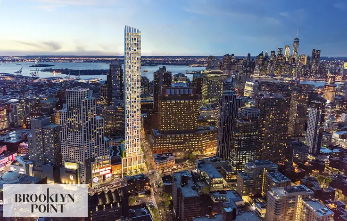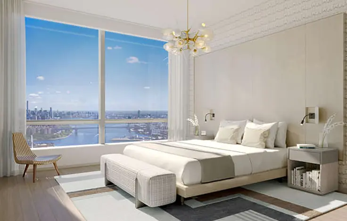$1.5M Chelsea pad boasts lofty living room that opens out to a private backyard
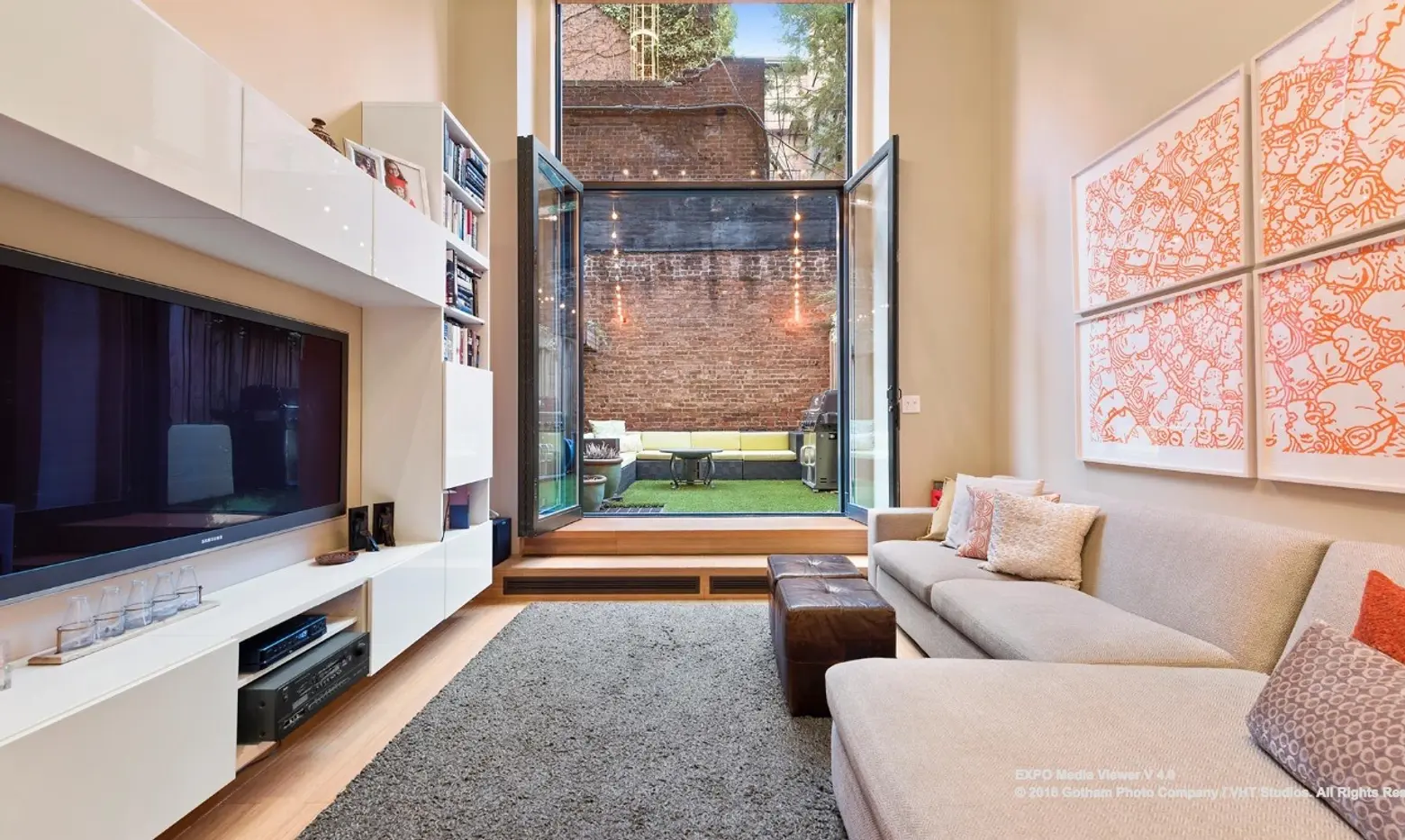
It’s hard not to swoon over a room that boasts 18-foot ceilings and opens out onto a lush, private backyard. That’s the focal point of this two-bedroom, two-bathroom apartment at the Chelsea co-op 155 West 15th Street. Asking $1.5 million, the triplex apartment offers plenty of chic space to sprawl out both indoors and out.
One end of the living room looks out onto lofted bedroom spaces under 18-foot ceilings. The other end opens up into an outdoor space with enough room for furniture and a barbecue. The surrounding fence keeps things private, while the greenery makes this feel like a bonafide backyard.
The renovated, open kitchen was upgraded with granite counters, maple cabinets and stainless steel appliances. It sits under the bedroom loft.
The master suite, on the top floor of the triplex, includes a full bathroom and a large walk-in closet with built-in shelving and drawers. It looks out over the living room below.
Finally, the bottom floor of the apartment holds a second bedroom, a recreation area, and three more closets. If this decked-out rec room isn’t your style, the listing suggests that it could be renovated into a large office or second den.
This co-op isn’t outfitted with tons of perks–just a live-in super, laundry facilities and a bike room–but it’s located just off Chelsea’s main drag of 7th Avenue. The closet subway is one block away, the 1/2/3 at 14th Street.
[Listing: 155 West 15th Street, #1E by the Anderson-Ehrmann Team for Douglas Elliman]
[At CityRealty]
RELATED:
- $14.5M Annabelle Selldorf-designed Chelsea duplex was once a YMCA gym and running track
- Fashion Designer’s Chelsea Townhouse Renovated by Winka Dubbeldam Asks $13.75M
- Live on the High Line for $596/Month, Lottery Launching for 75 Units at New West Chelsea Tower
Photos courtesy of Douglas Elliman
