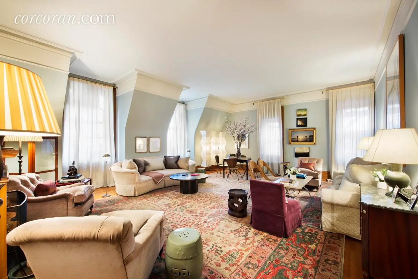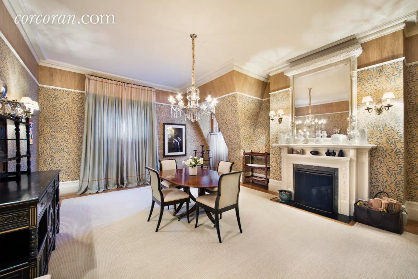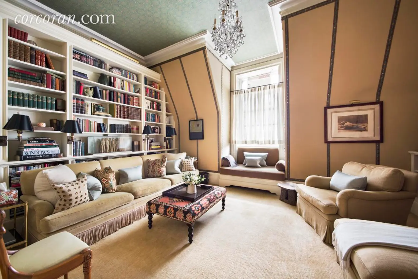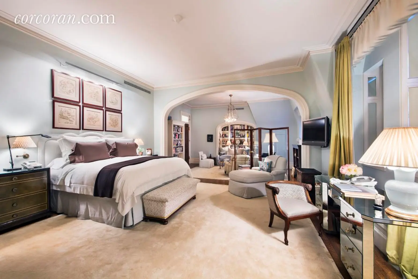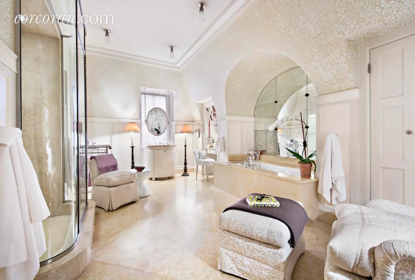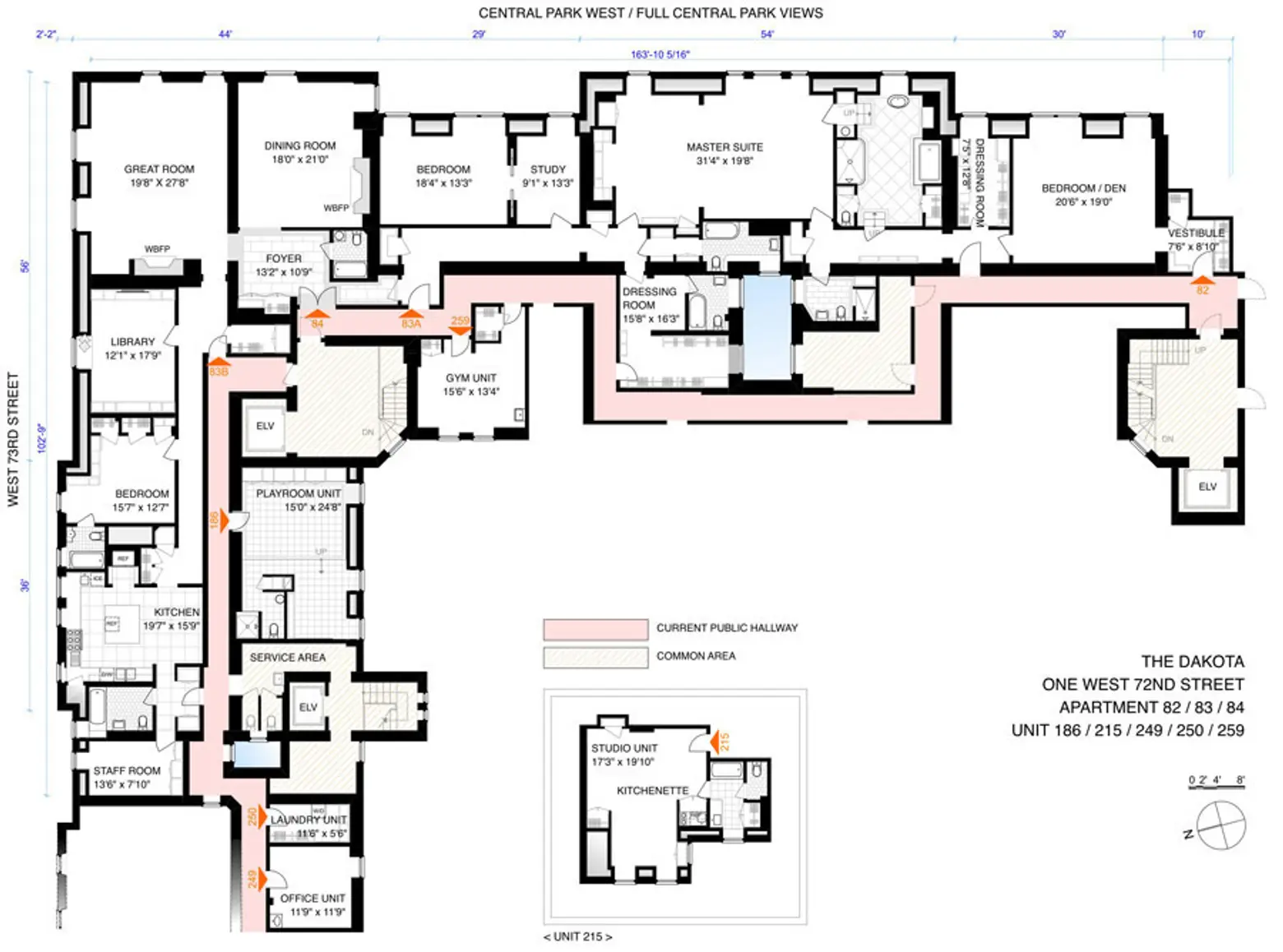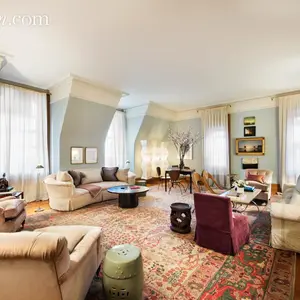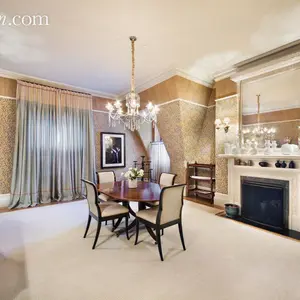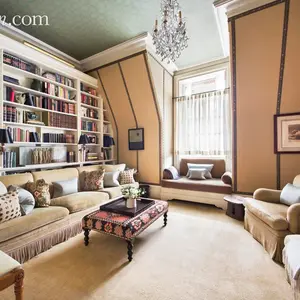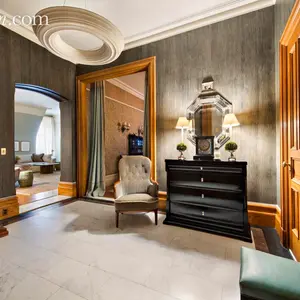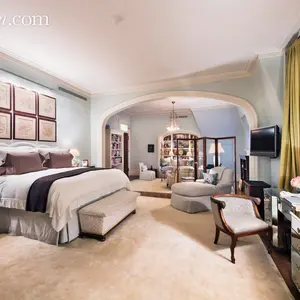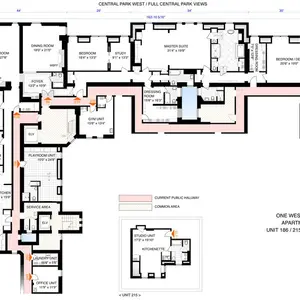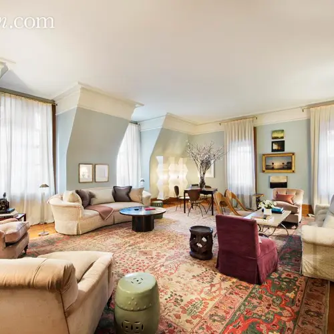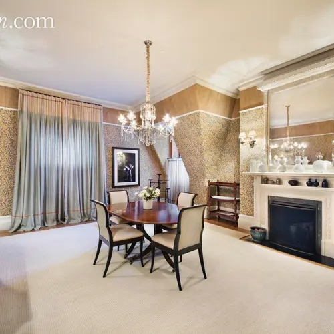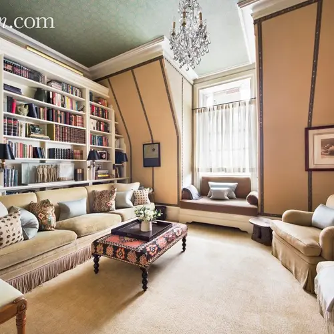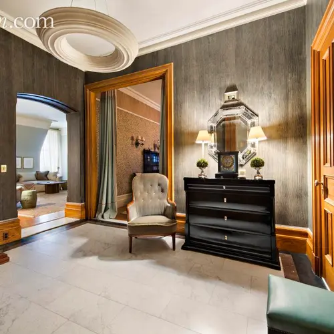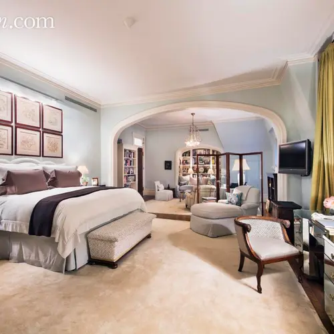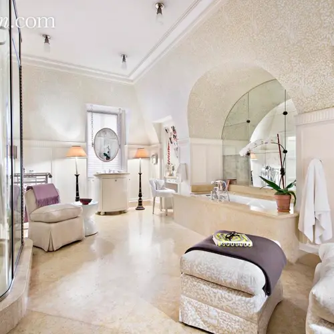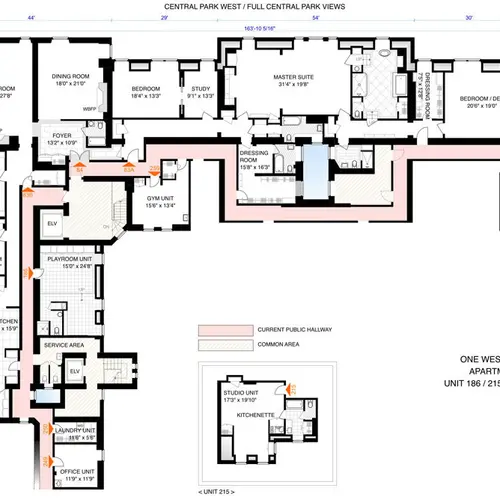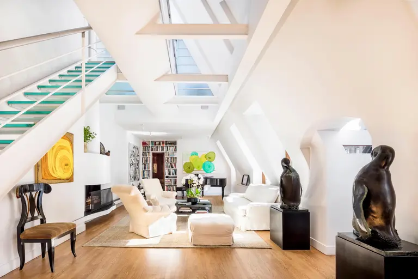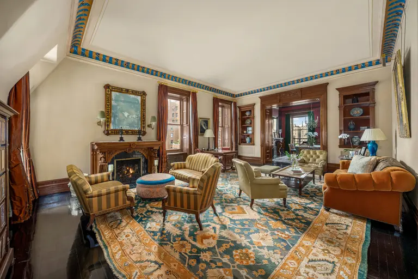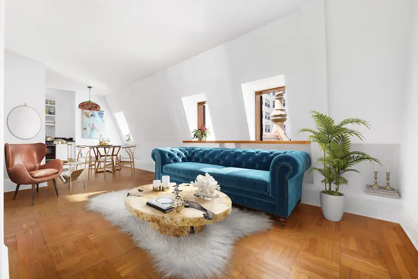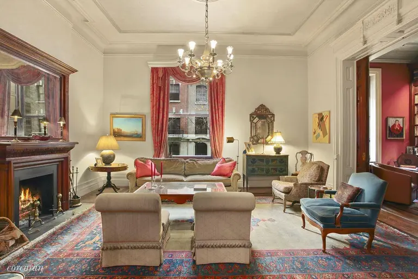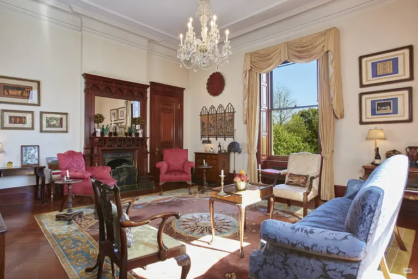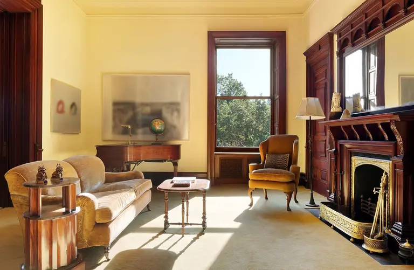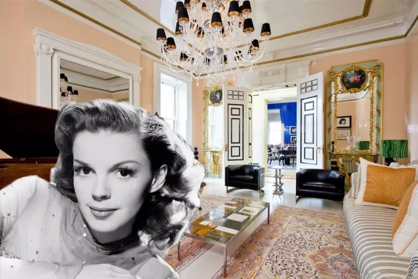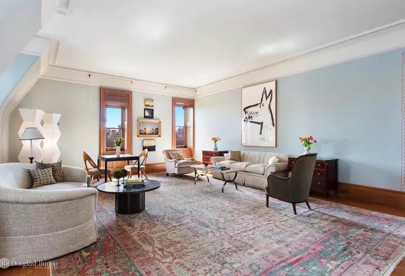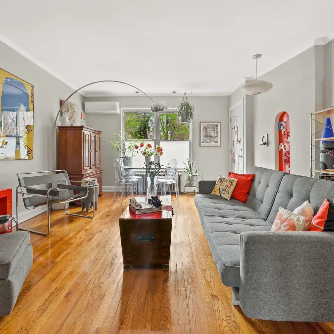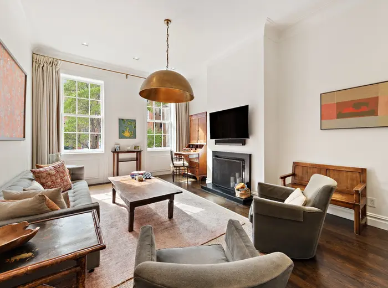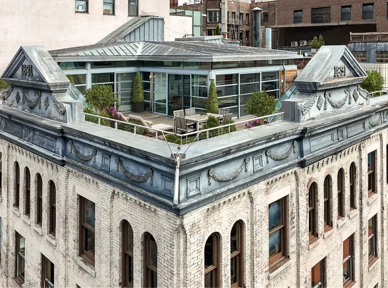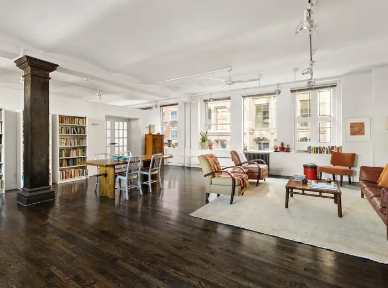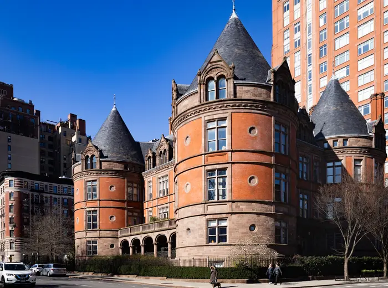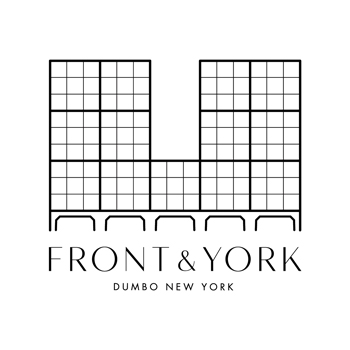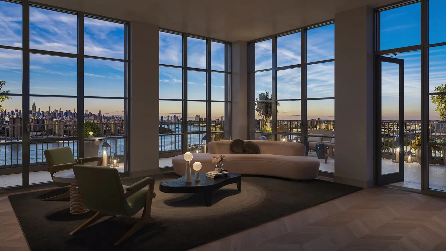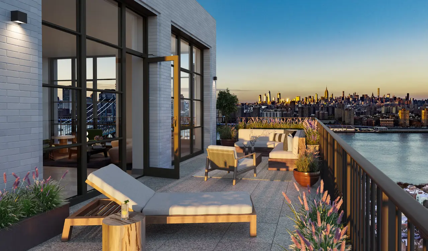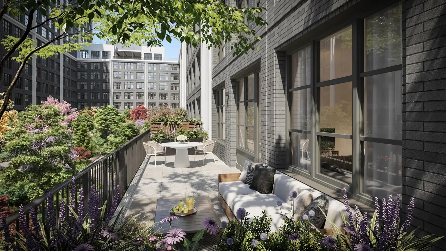Tribeca Film Festival Co-Founders List Massive Dakota Spread for $39M
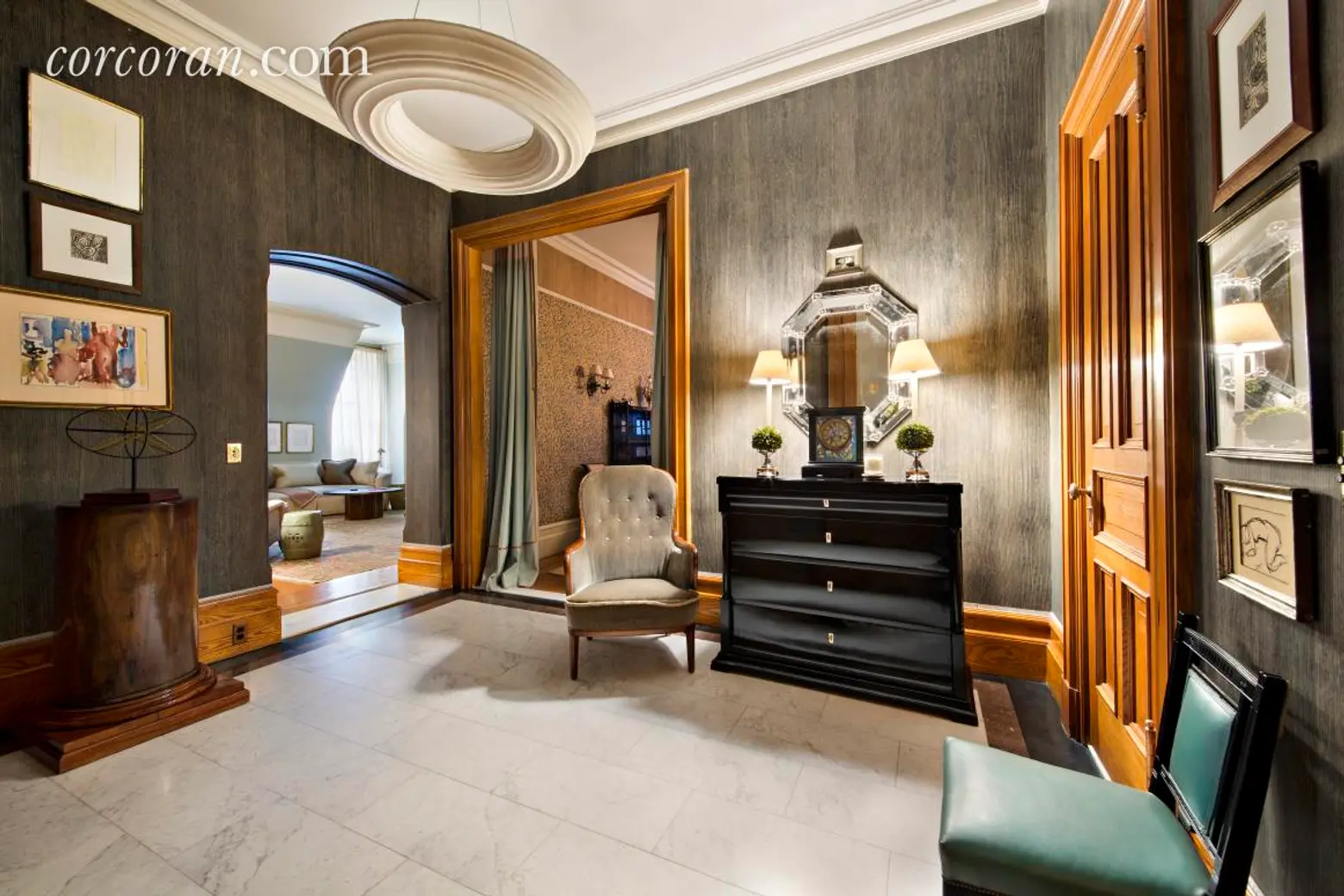
Some big-time New Yorkers are selling their big-time pad at The Dakota, the most iconic cooperative in the Upper West Side. Jane Rosenthal and Craig Hatkoff, the couple that founded the Tribeca Film Festival with Robert De Niro, have just listed their sprawling five-bedroom apartment for no small sum—$39 million. The couple purchased the apartment more than 20 years ago, but announced their divorce in early 2014. Now, this very impressive home—actually an assemblage of four apartments covering over 7,500 square feet, with 165 feet of frontage along Central Park—is up for grabs.
The listing calls this “one of a kind” and they really aren’t kidding. The L-shaped layout is a maze of rooms, including (but not limited to) an entrance vestibule, studies, playrooms, many dressing rooms, a library and gym. There’s not only a staff room inside the apartment, but also an extra staff studio apartment on the building’s second floor.
There are a total of two wood-burning fireplaces underneath the 11-foot ceilings. As you call tell, the owners haven’t spared any expense on interior design, managing to combine each assembled property as one, lavish apartment. Craig Hatkoff is a real estate investor, so the guy knew what he was doing here.
From the eighth floor, you have exposures to the north, east and south—including incredible views toward Central Park from the study, great room, dining room and three of the bedrooms.
The master bedroom, of course, is one of those bedrooms looking out onto the park. It’s a sprawling room with a grand arched entryway, a little library nook and built-in bookshelves. The his and her bathrooms, surrounded by his and her dressing rooms, are decked out in marble.
We’d be remiss not to leave you with a little floorplan porn—this apartment is reminiscent of the grand “mansions in the sky” architects designed in the famous Upper East and West Side co-ops of the 1920s. Just because this one was pieced together over time doesn’t make it any less grand, especially since we’re talking about the Dakota.
[Via The Real Deal]
[Listing: 1 West 72nd Street, #84, by Deborah Grubman, David Dubin and Paul Albano for Corcoran]
[The Dakota at CityRealty]
RELATED:
- Newly Listed $3.6M Residence at the Dakota Appears Untouched by Time
- Judy Garland’s Former Dakota Apartment, Now a Designer Pad, Asks $16.7M
- The Best Address for Less: Live in the Dakota for $1.85M
Photos courtesy of Corcoran
