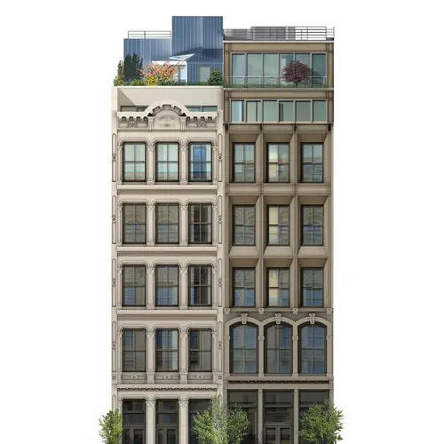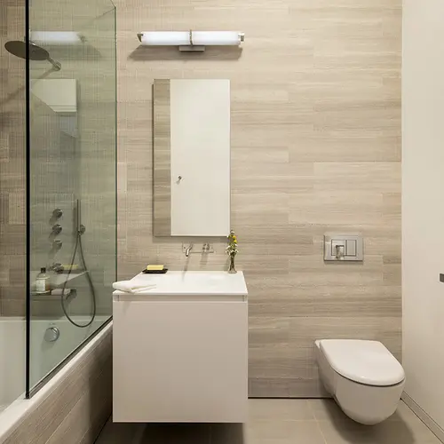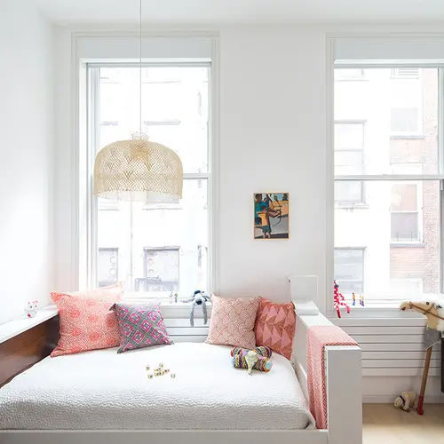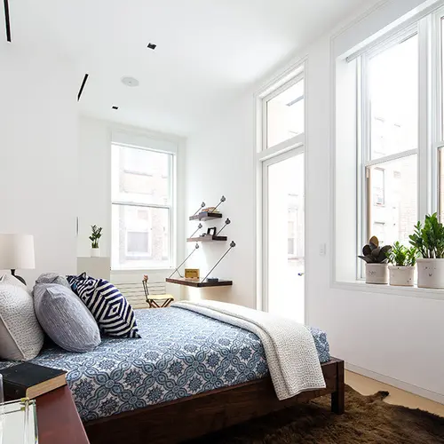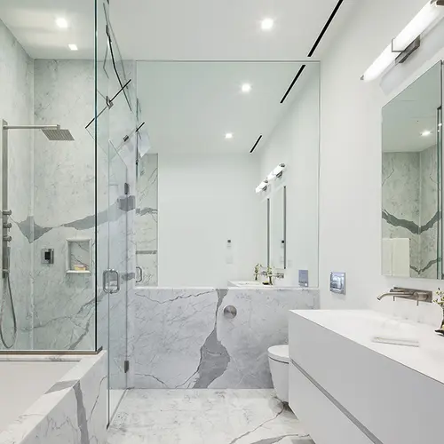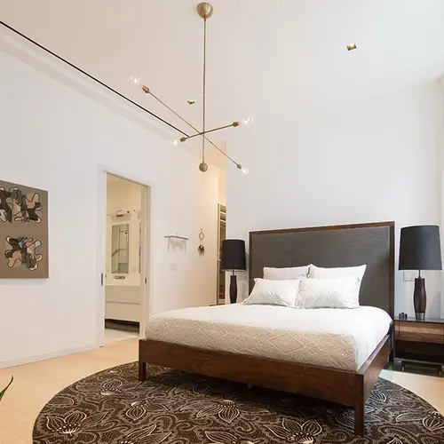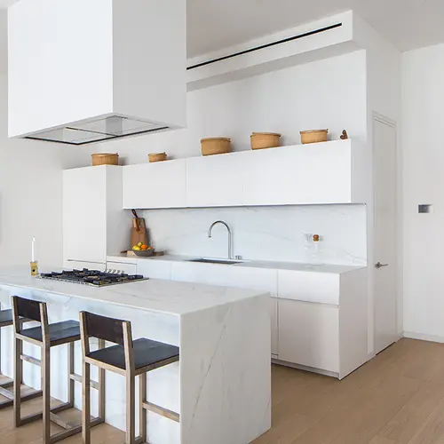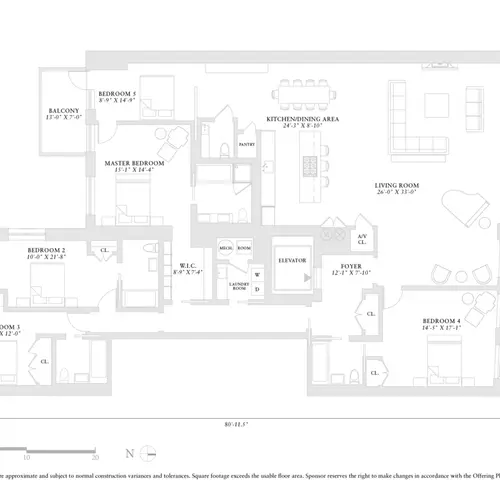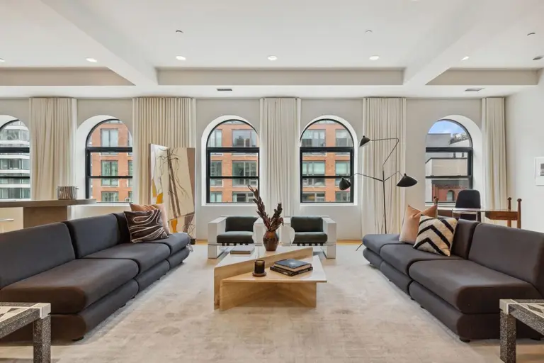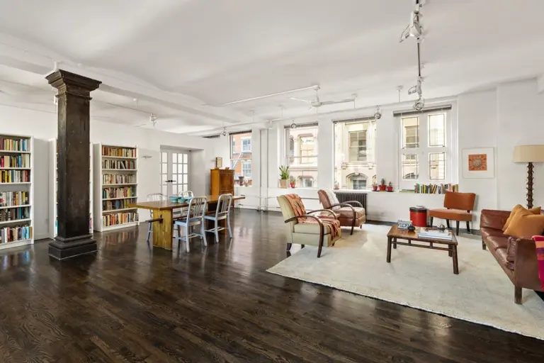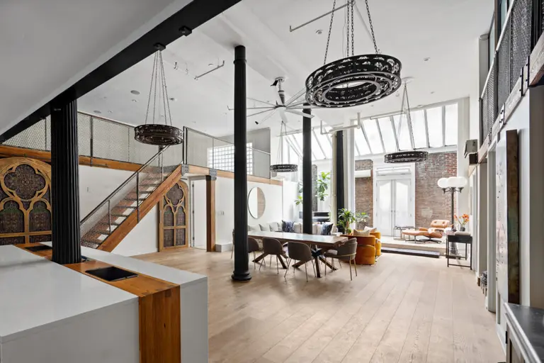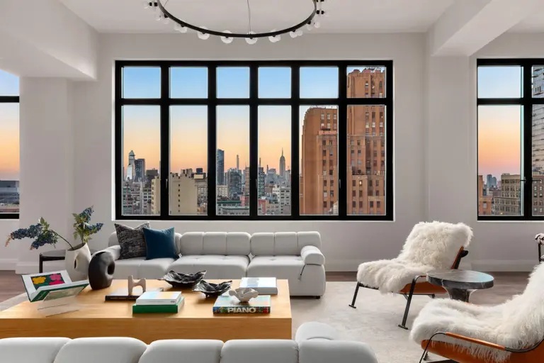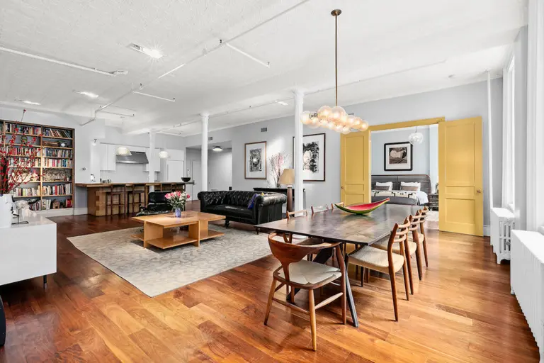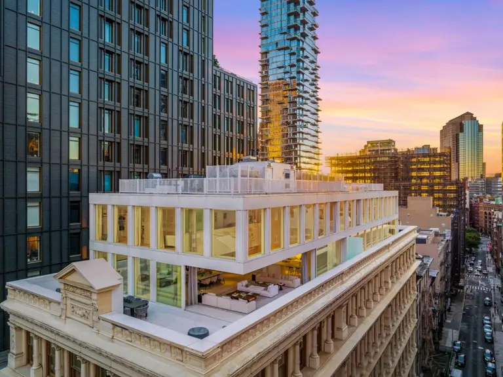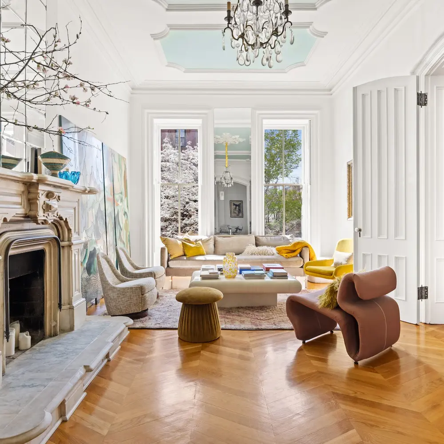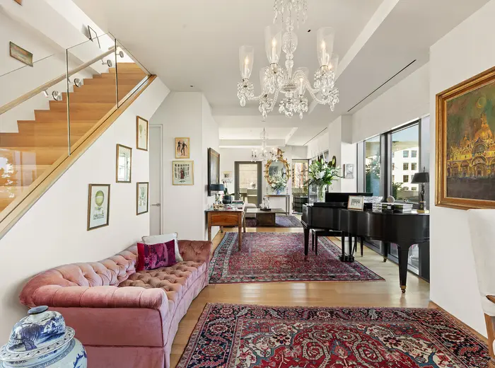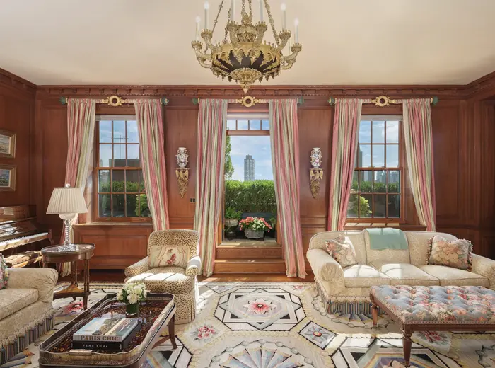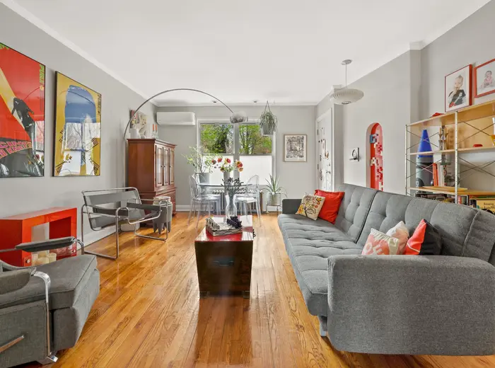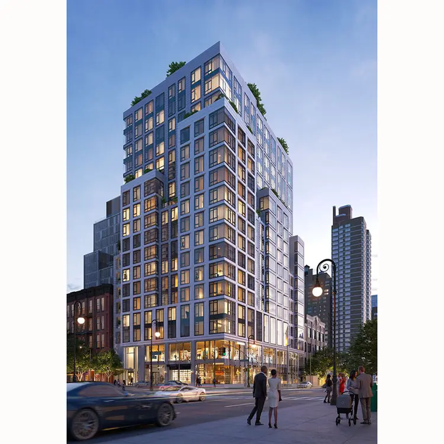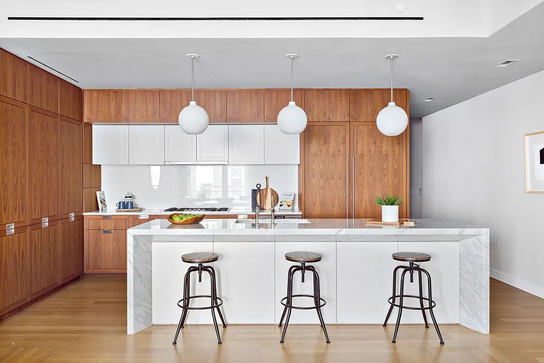Sales Launch at the Long-Awaited 52 Lispenard Street in Tribeca

Sales have finally launched at the much-anticipated 52 Lispenard Street, after we’ve spent more than a year drooling over its teaser site. The seven-story structure is a combination of two landmarked 19th century buildings on a short Tribeca street. So far, two of the building’s floor-through apartments—units 2 and 4—are available, asking $6.65 million and $7.5 million. The remaining four apartments include two more full-floor apartments with three to five bedrooms, one triplex townhouse, and one triplex penthouse, with prices ranging up to $11 million.
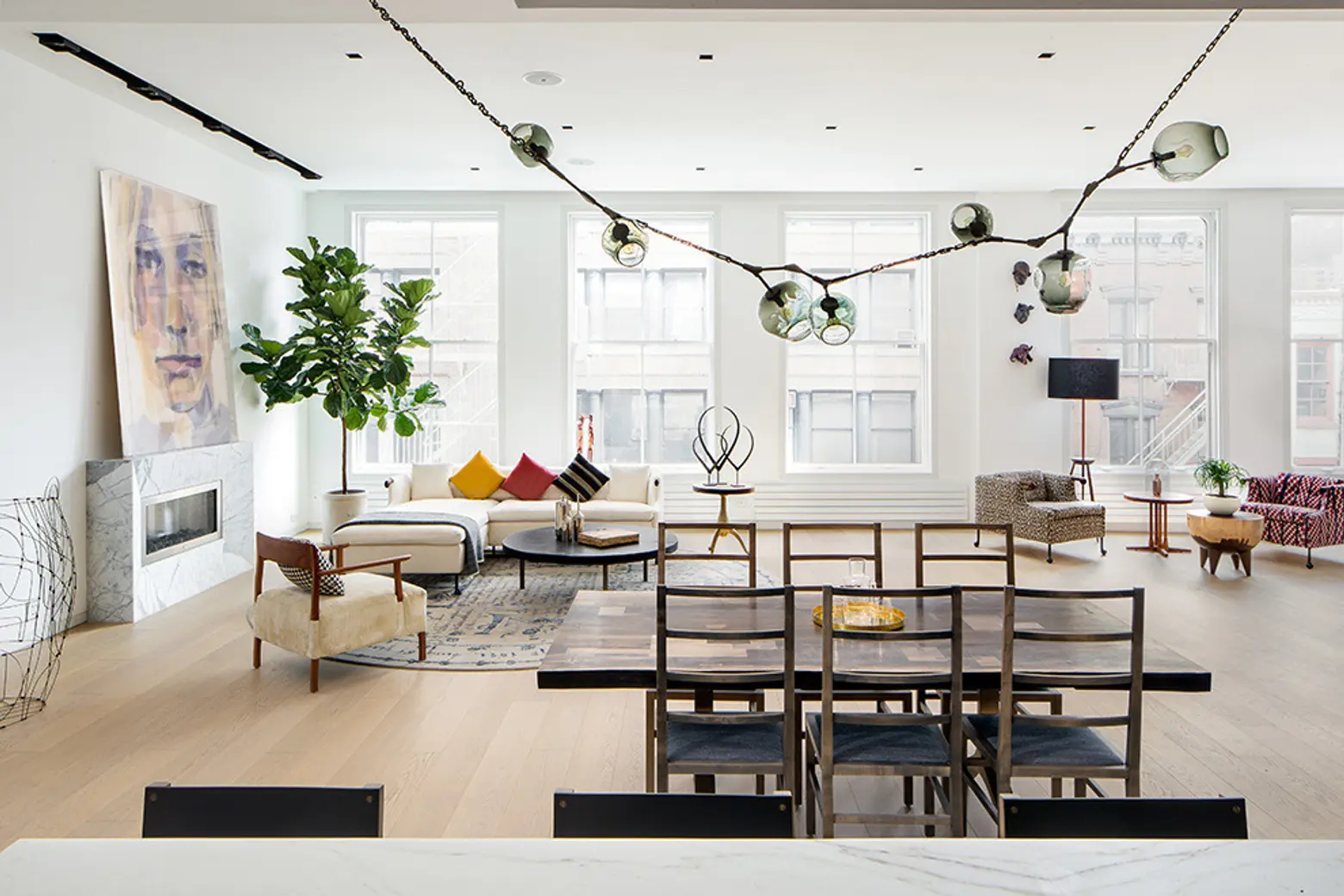

The apartments in 52 Lispenard are definitely spacious as the two listed units boast four bedrooms and 3,804 square feet, and five bedrooms and 3,342 square feet, and we’re imagining they’re on the smaller side. The units also have exterior space, with unit 2 being the only exception.
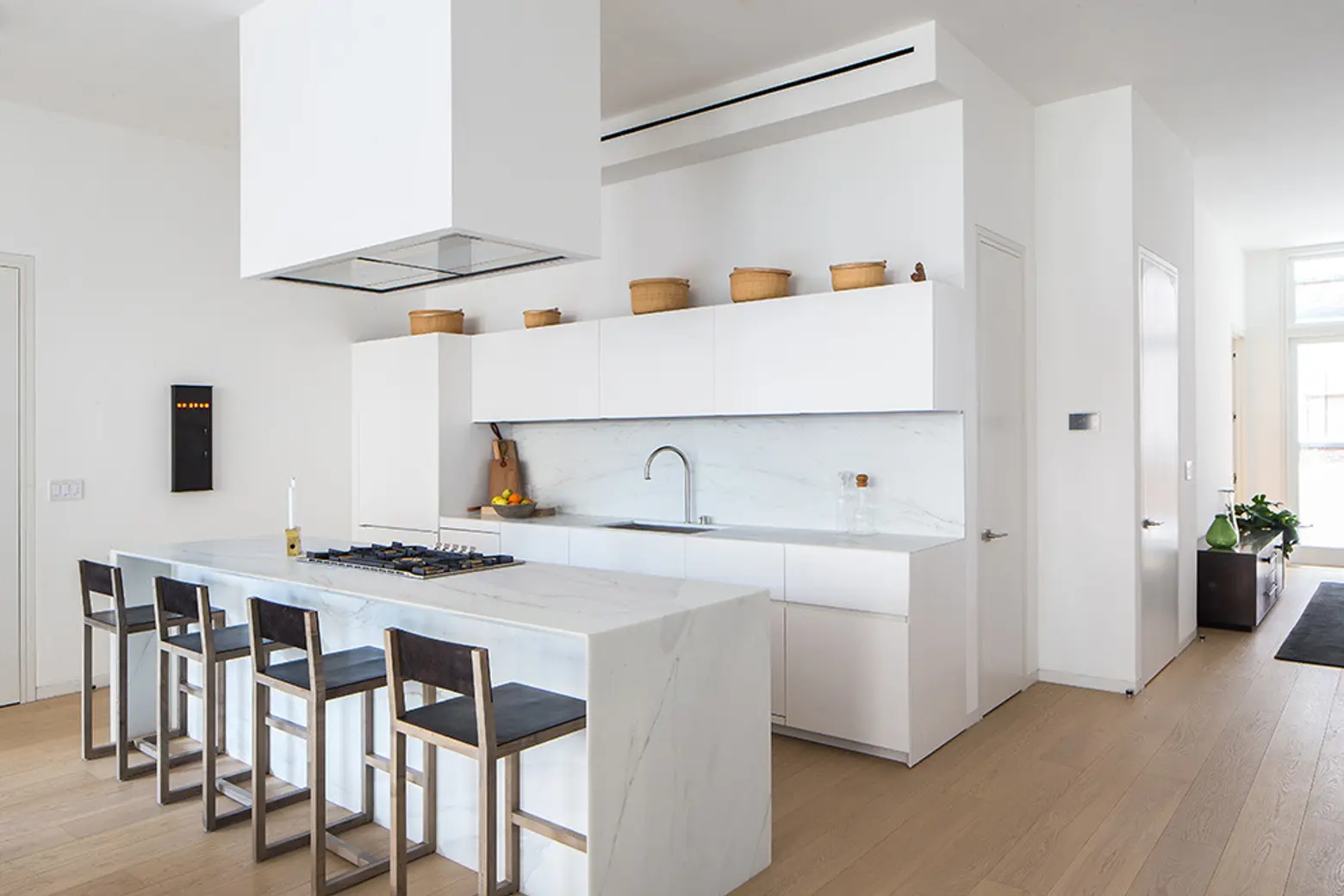
The homes feature bright natural light, high ceilings, over-sized custom wood-frame windows, eight-inch wide Italian white oak plank floors, and smokeless, clean-burning marble fireplaces. High tech bells and whistles include four-zone climate control, recessed LED art lighting and pre-wiring for smart home systems.
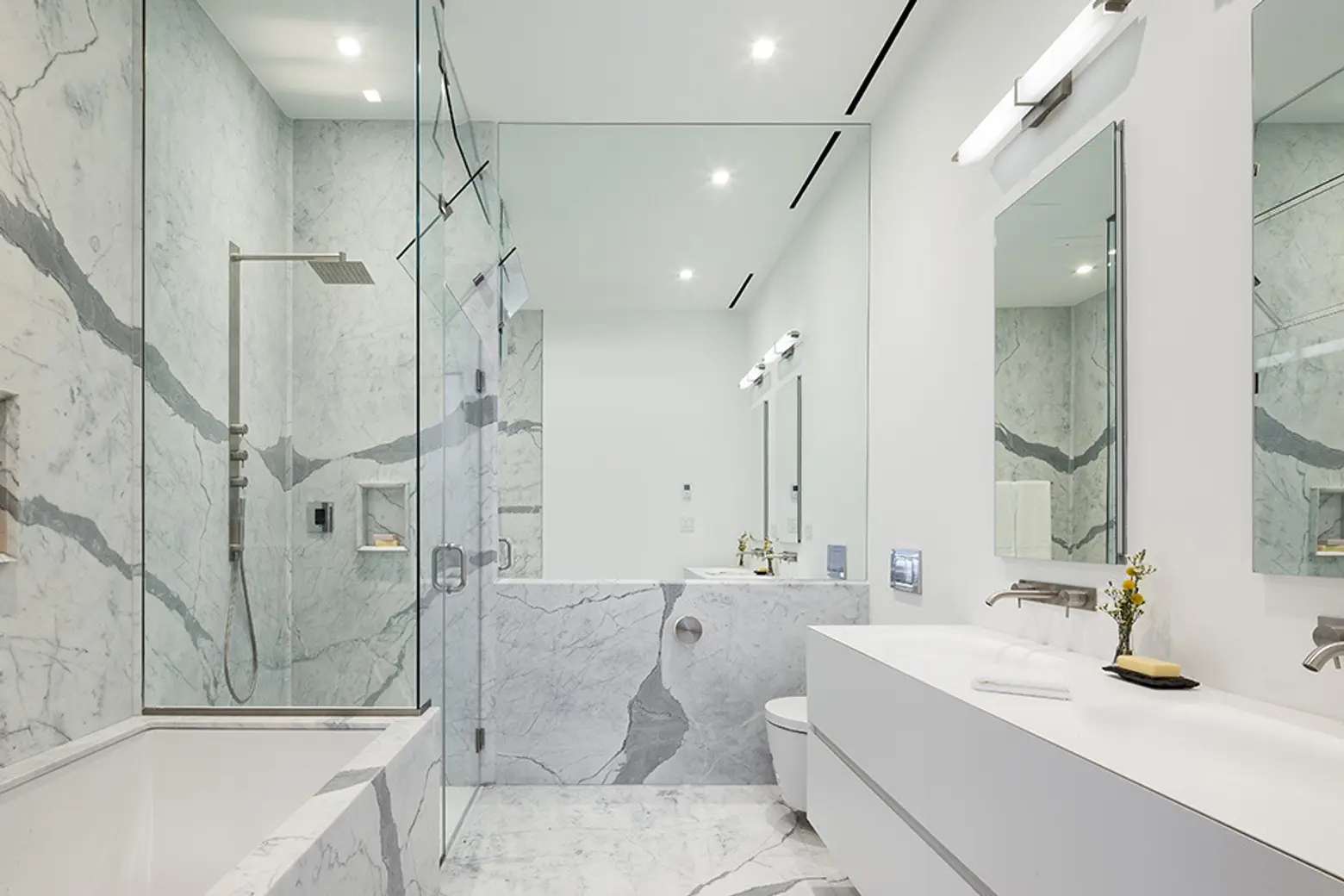
52 Lispenard’s lobby features walnut paneled walls, Pietra di Sassonis limestone tiled floors, and custom Mieko Yuki artwork. The building was designed by Essex Development and developed by Murat Bugdaycay.
[Listing: 52 Lispenard Street by Tamir Shemesh of Corcoran Group]
[via CityRealty]
Photos courtesy of Corcoran Group

