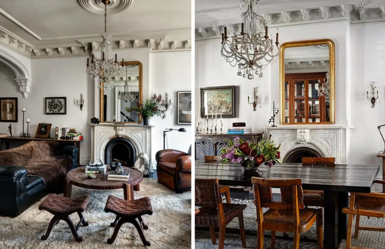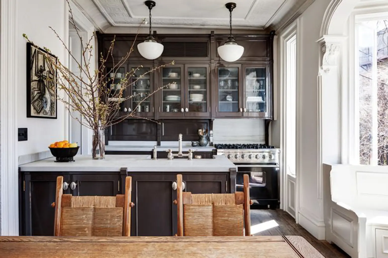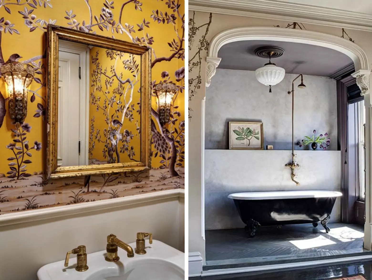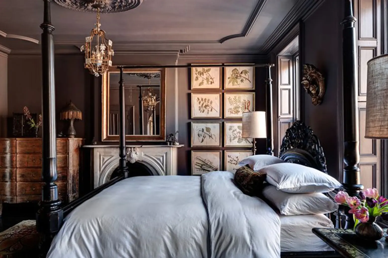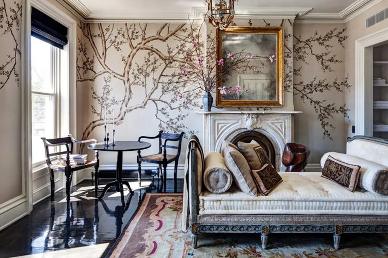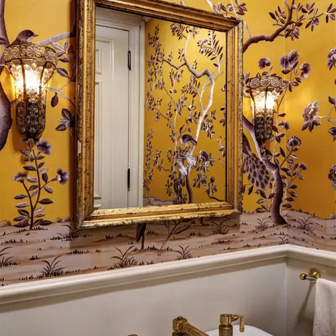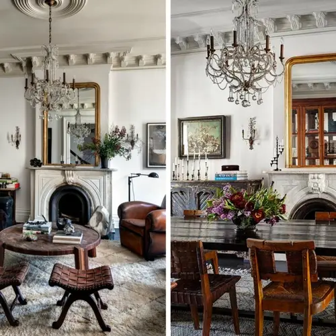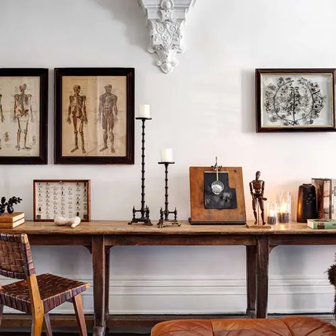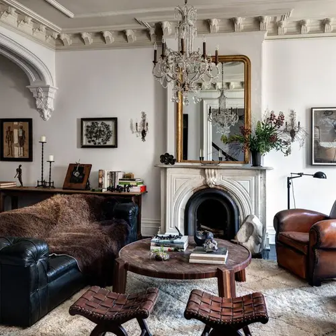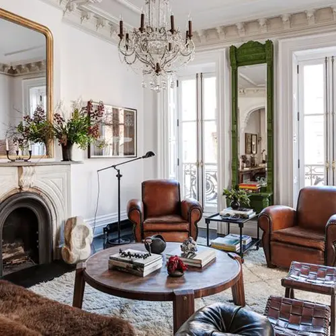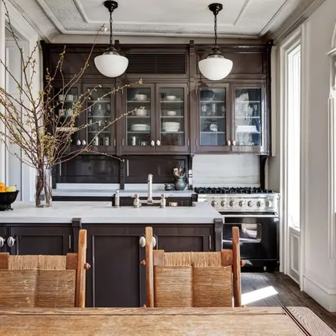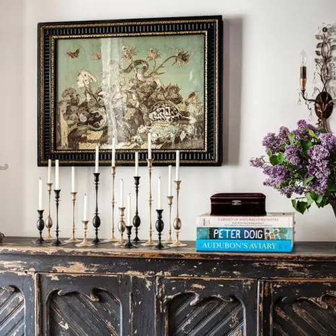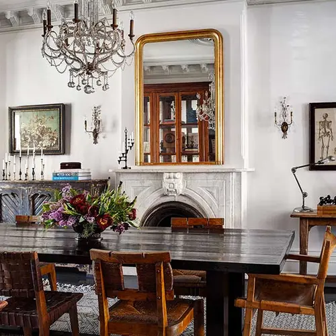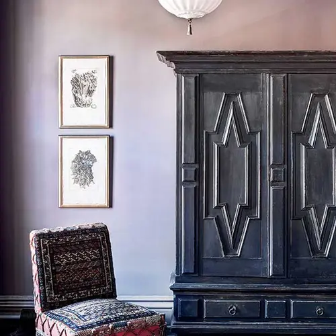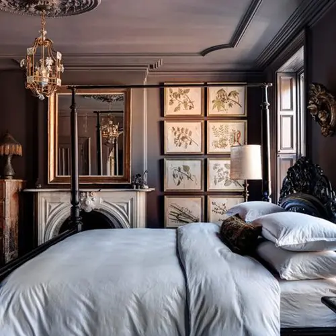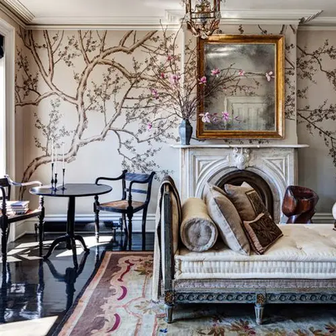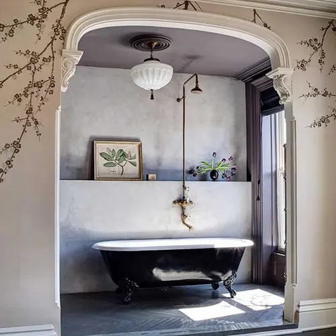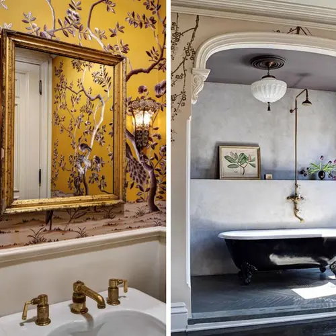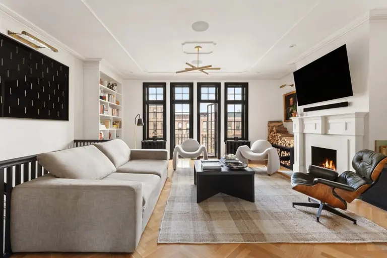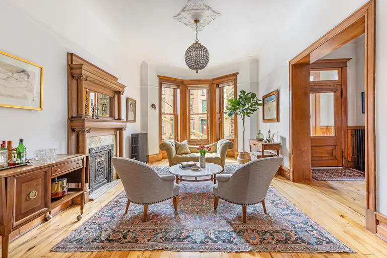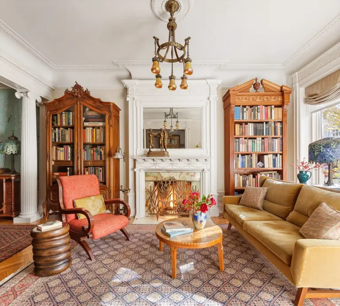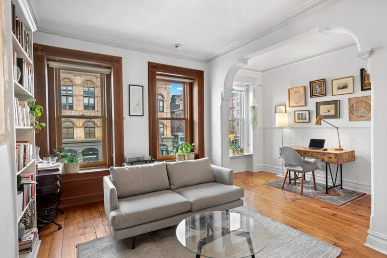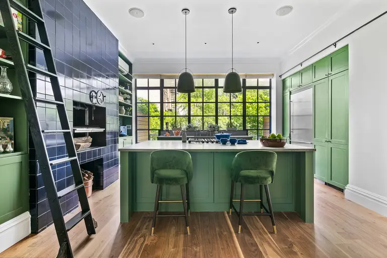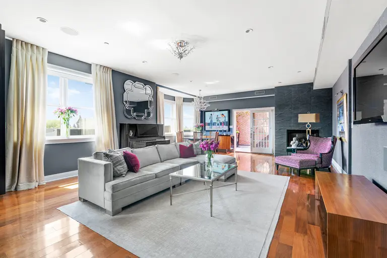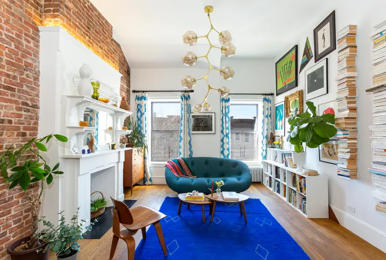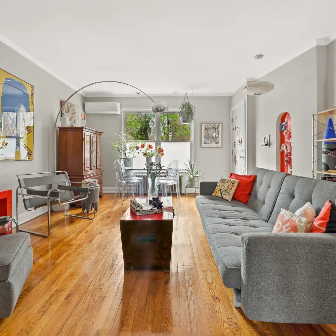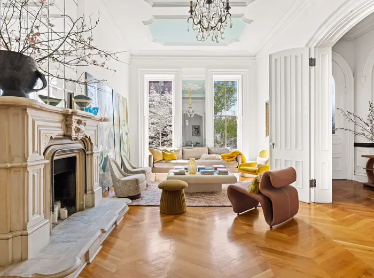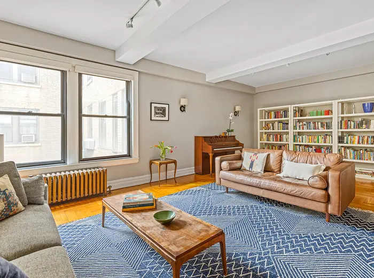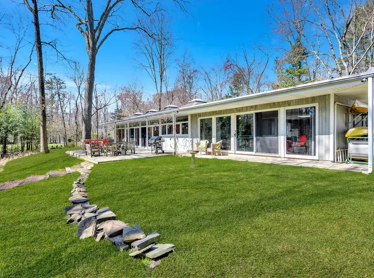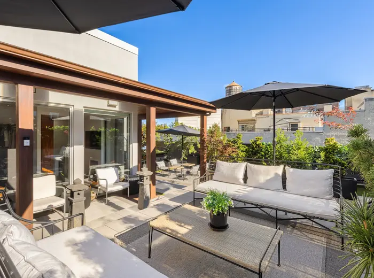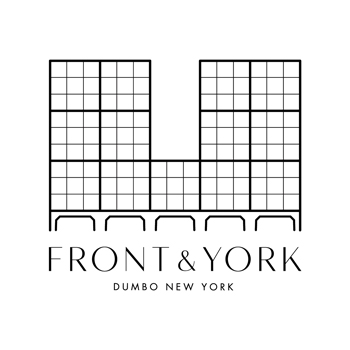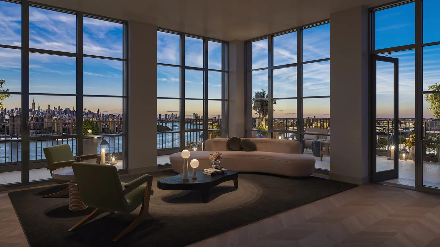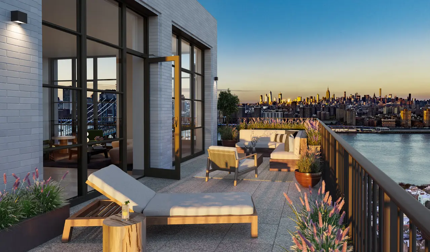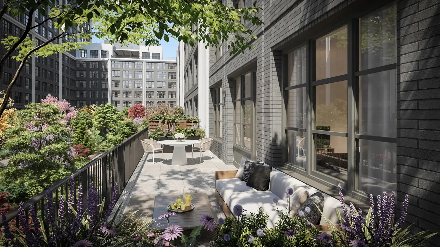Roman and Williams-Designed Brooklyn Brownstone is an Eclectic Mix of Curiosities
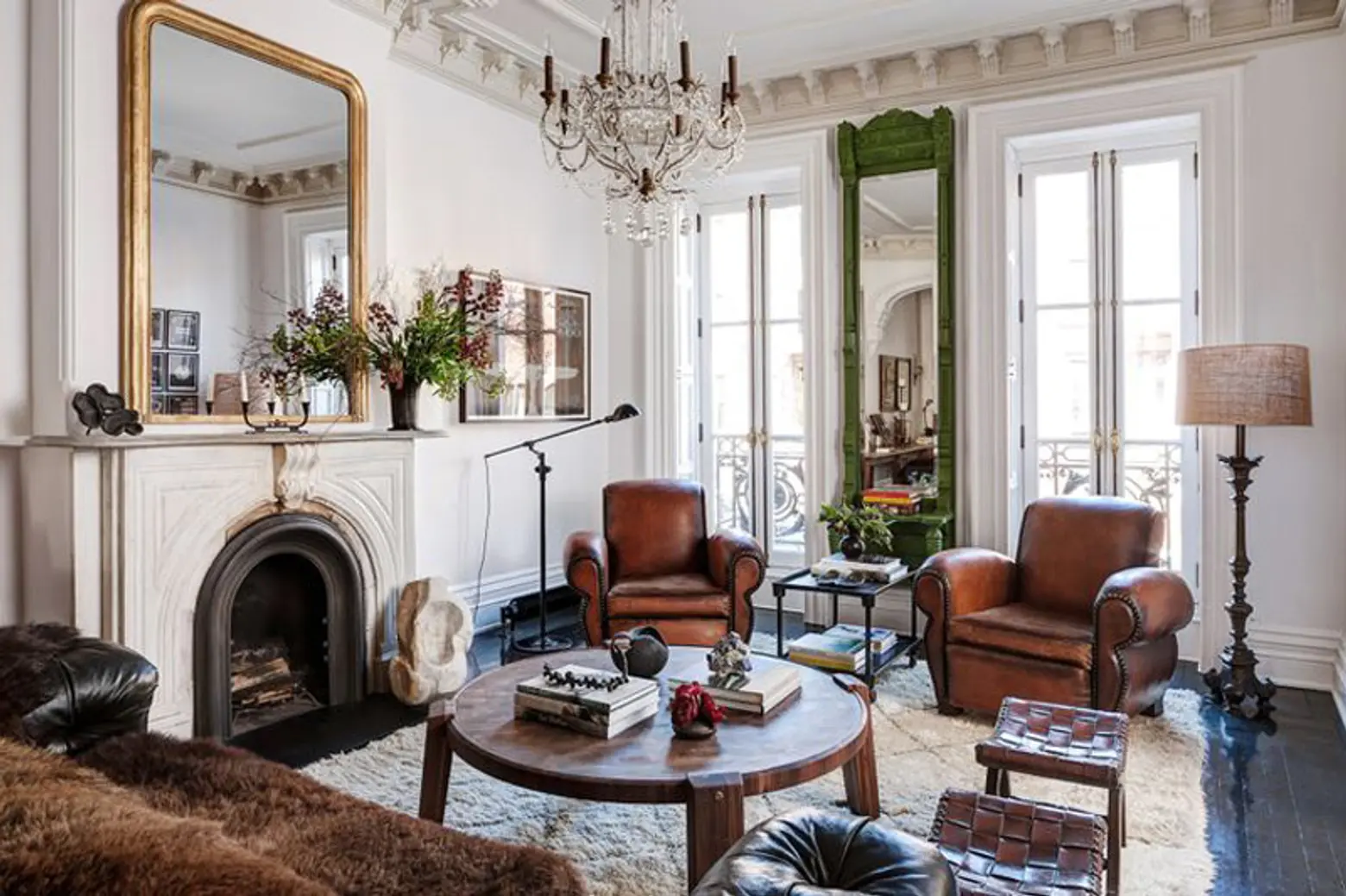
Interior design buffs are undoubtedly familiar with J. Crew Creative Director Jenna Lyons’s former home; it was featured in countless magazines and blogs, hailed for its mix of traditional pieces with mid-century modern and pops of color. But in 2012, after a bidding war that included prospective buyers being asked to write personal essays, she sold the 19th century Park Slope pad for $4 million to Vince Clarke, founder of Depeche Mode, and his wife Tracy Martin, CEO of the Morbid Anatomy Museum. And needless to say, they gave the 4,000-square-foot home quite the overhaul, infusing it with a mix of historic styles and curious touches that could serve double duty in Martin’s taxidermy-filled museum.
The masterminds behind the transformation were Robin Standefer and Stephen Alesch, the founders of design firm Roman and Williams, who created a home that looks like it was furnished in the last century. Their goal was to embrace the home’s historic details while achieving an idiosyncratic and moody approach.
When you think of “morbid anatomy” and a Victorian Gothic mourning style, you likely picture the creepy, dark, or even grotesque. But Roman and Williams skillfully combined elements of these aesthetics with feminine touches to create a space that is warm and welcoming while still offering a taste of the unknown.
The living room features worn Art Deco club chairs, Spanish woven leather stools, and a green Eastlake mirror. The vintage Berber carpet and rustic buffalo hide on the sofa add a bit of masculinity to the space. A custom-made dark-wood table is the centerpiece of the dining room and is paired with a fun mix of chairs from Provence and Amsterdam. Diners can entertain themselves between courses by peeking into the antique wooden cabinet filled with offbeat artifacts.
Homeowner Vince Clark collaborated with Roman and Williams on the 19th-century-style kitchen, which features a charming wood window seat. The early-20th-century oak table is from Belgium, and the oak and rush chairs are mid-century French.
The yellow and purple bathroom off the dining room is dressed in hand-embroidered silk wallpaper from England. Its brass faucets are Roman and Williams’s own design from their Atlas line for Waterworks, and the pedestal sink is vintage.
The eggplant-colored master bedroom is crowned by an 1850s Indian four-poster bed. The 17th-century botanical engravings are Dutch, and the 19th-century serpentine dresser is Belgian.
Down the hall from the master is a sitting room accented by hand-embroidered silk wallpaper from England that shows branches reaching across the room. The other focal point is the plush Louis XVI daybed sitting atop a vintage Aubusson rug.
Swooning over this curiously beautiful Brooklyn brownstone? See what else Roman and Williams has to offer here. And plan a visit to the Morbid Anatomy Museum to see even more eclectic offerings.
[Via Design to Inspire and NY Times]
Photos via Roman and Williams
