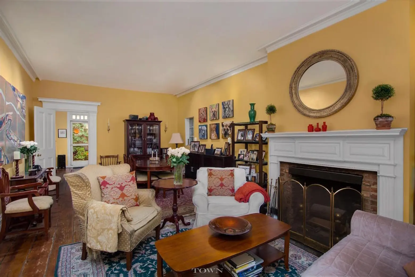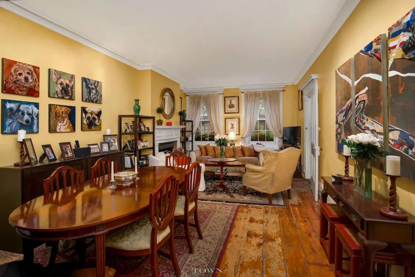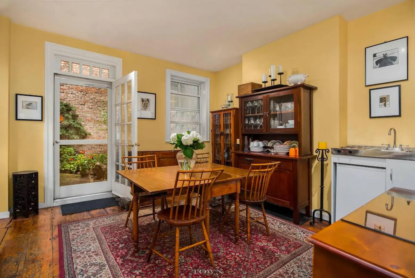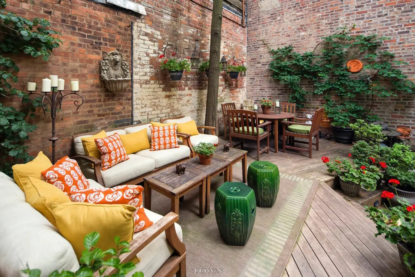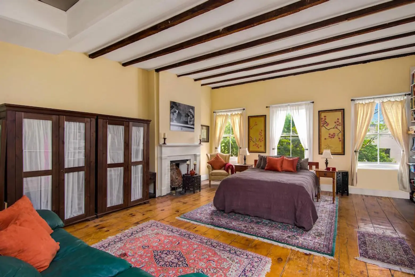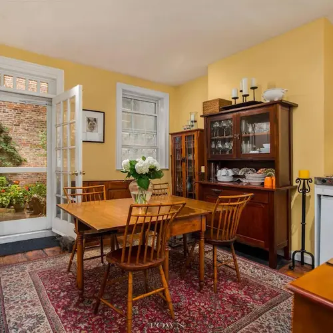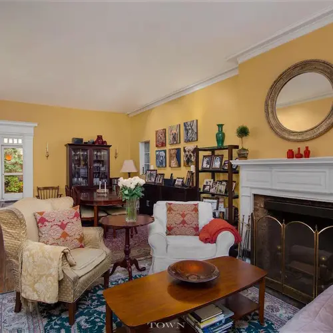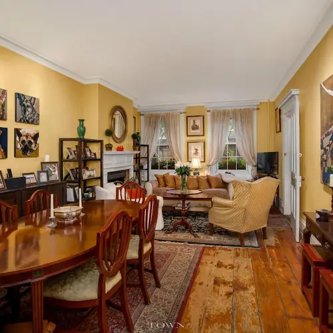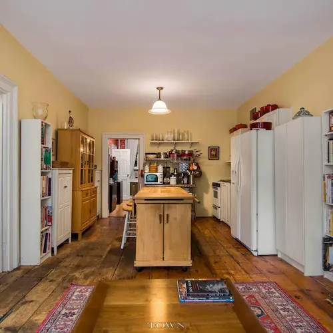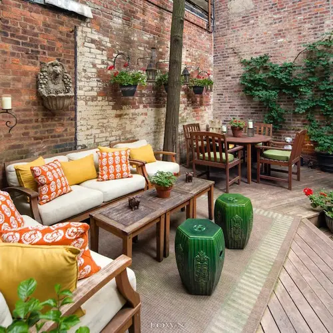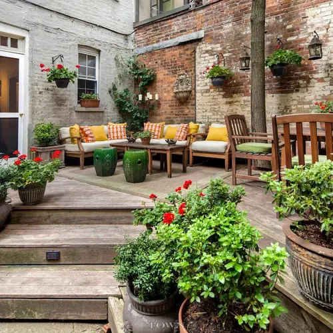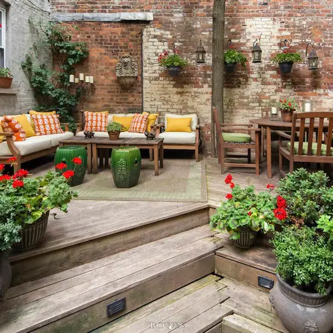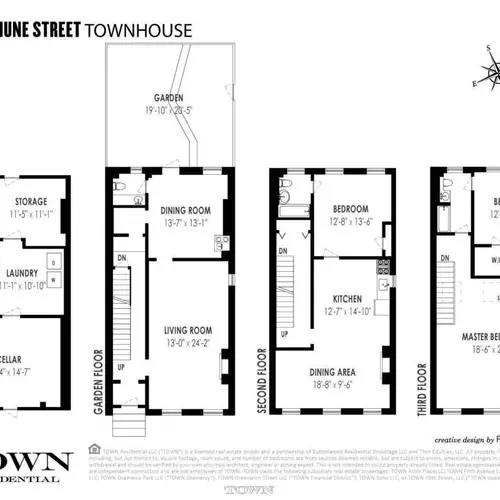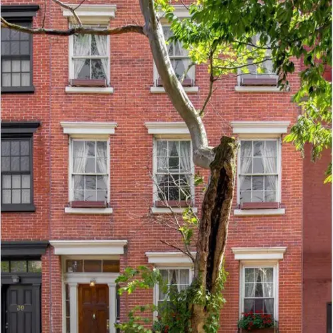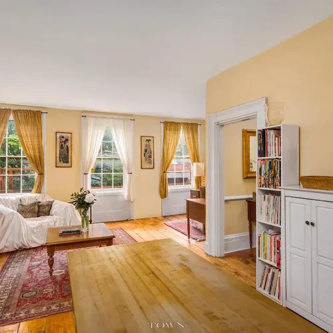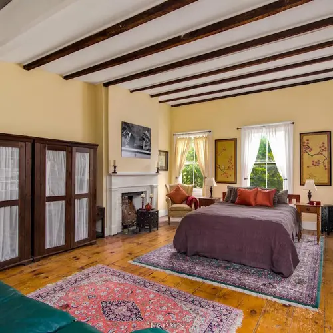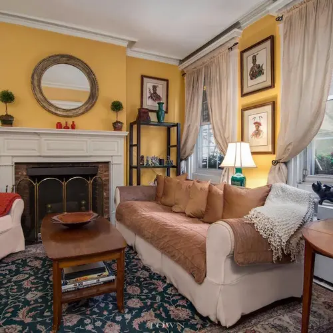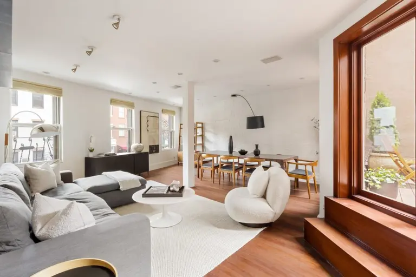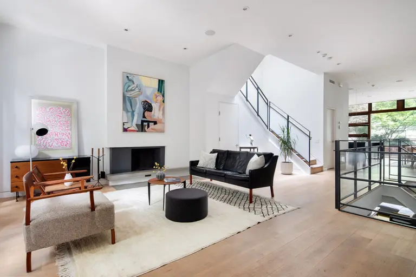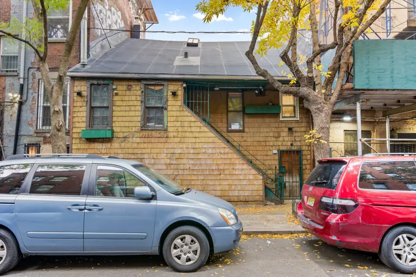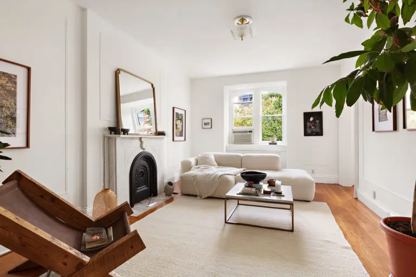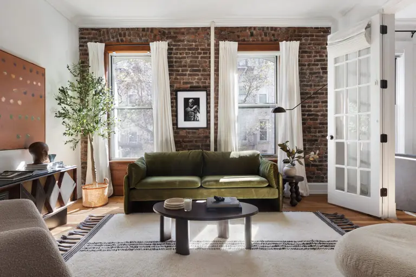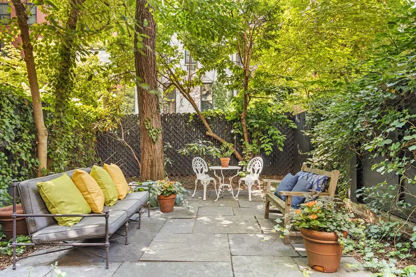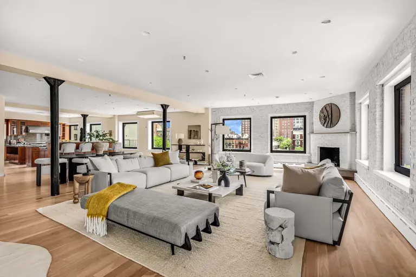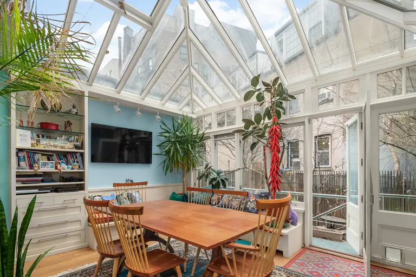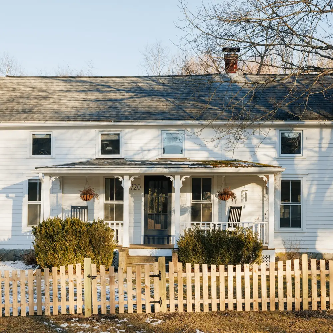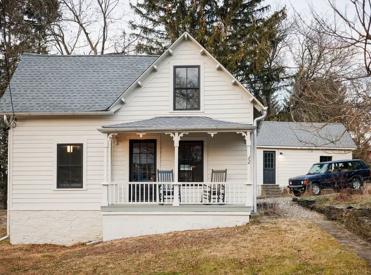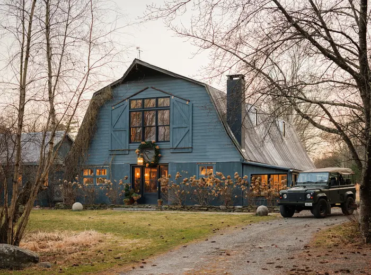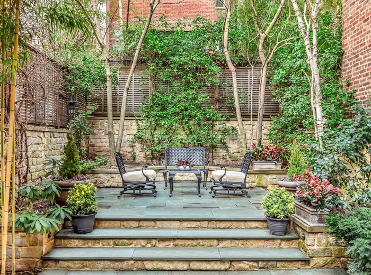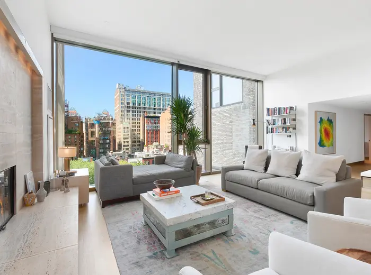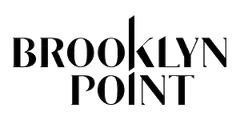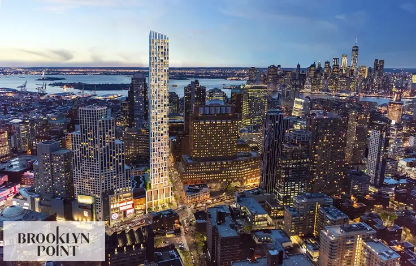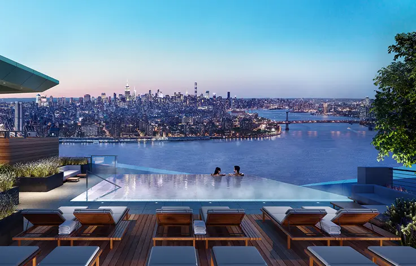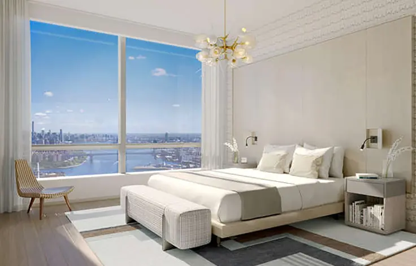Incredible 1842 West Village Townhouse With Multi-Level Garden Asks $9M
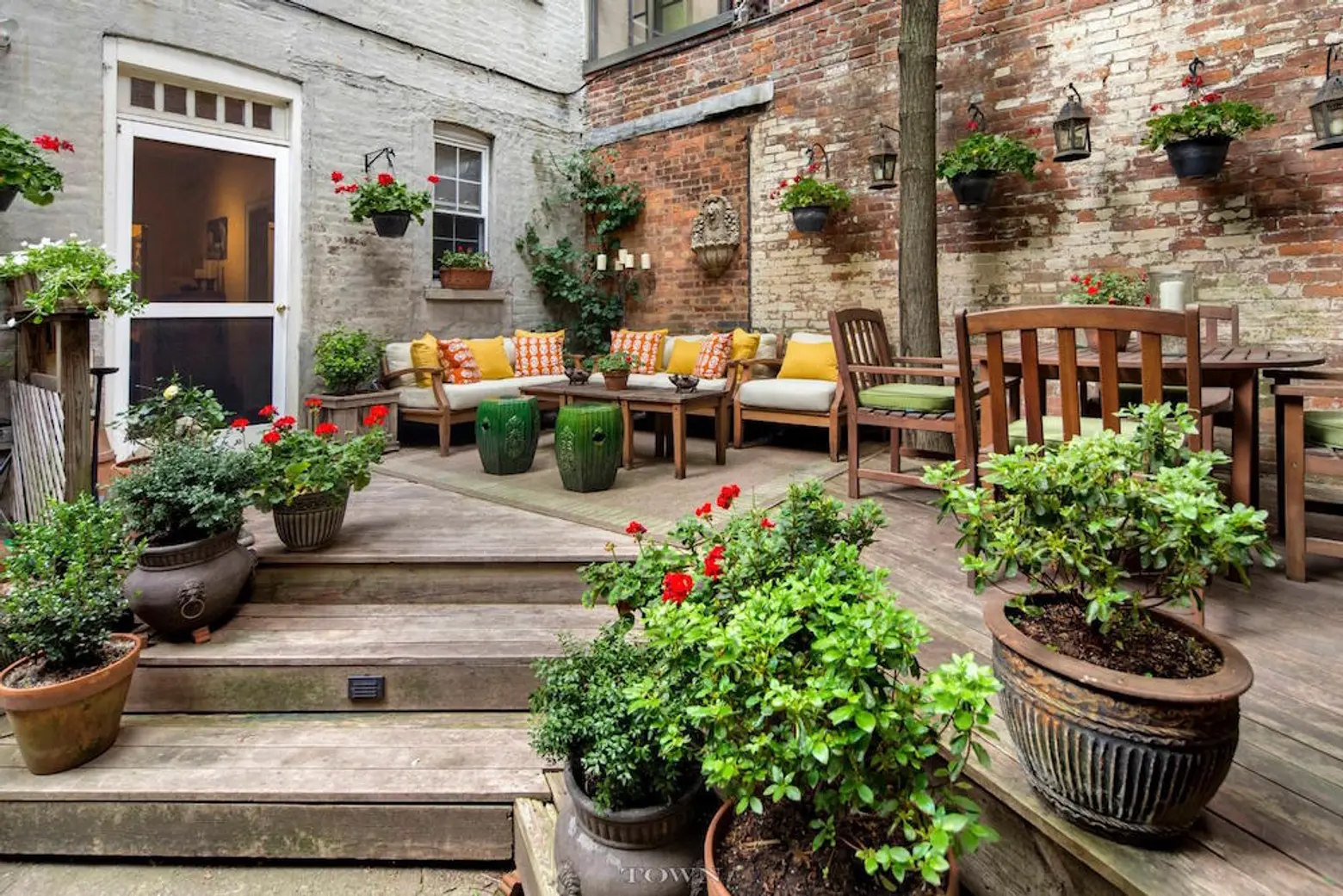
The listing for this three-story townhouse at 41 Bethune Street says it’s on one of the most desirable residential blocks in New York City, and it would be hard to argue with that. Who wouldn’t wan’t to live tucked into the leafy and historic townhouse-lined blocks of the West Village—so adorably out of step with the grid—near the Hudson River? And that’s pretty much all a two-family 19th century townhouse needs to ask $8.995 million any day of the week, especially if it’s not, say, the narrowest house in the city (though there’s a certain amount of cachet in that honor). So with that as a starting point, this nicely-preserved brick home is sure to get attention. The raves, though, are likely to be over the multi-level backyard deck where an urban garden is in full bloom.
The house is on the market for the first time in 30 years, which generally means it’s been someone’s longtime home, so the historic details—like elaborately wrought cast iron railings, paneled pilasters, sidelight windows and wide plank wood floors—have been preserved if not restored and renovated in the latest style.
At only three stories, this 1842 Greek Revival home isn’t big for a townhouse, but there are plenty of rooms for everyone. On the ground floor are living and dining rooms and access to that gorgeous garden. Almost every room has a fireplace (but we think only this one has that most remarkable dog gallery).
The multi-tiered, 20-foot rear deck garden is framed by the building’s historic brick rear facade and by neighboring lush outdoor spaces; with or without the laid-back furniture, it’s the perfect space for gardening, entertaining or dreaming.
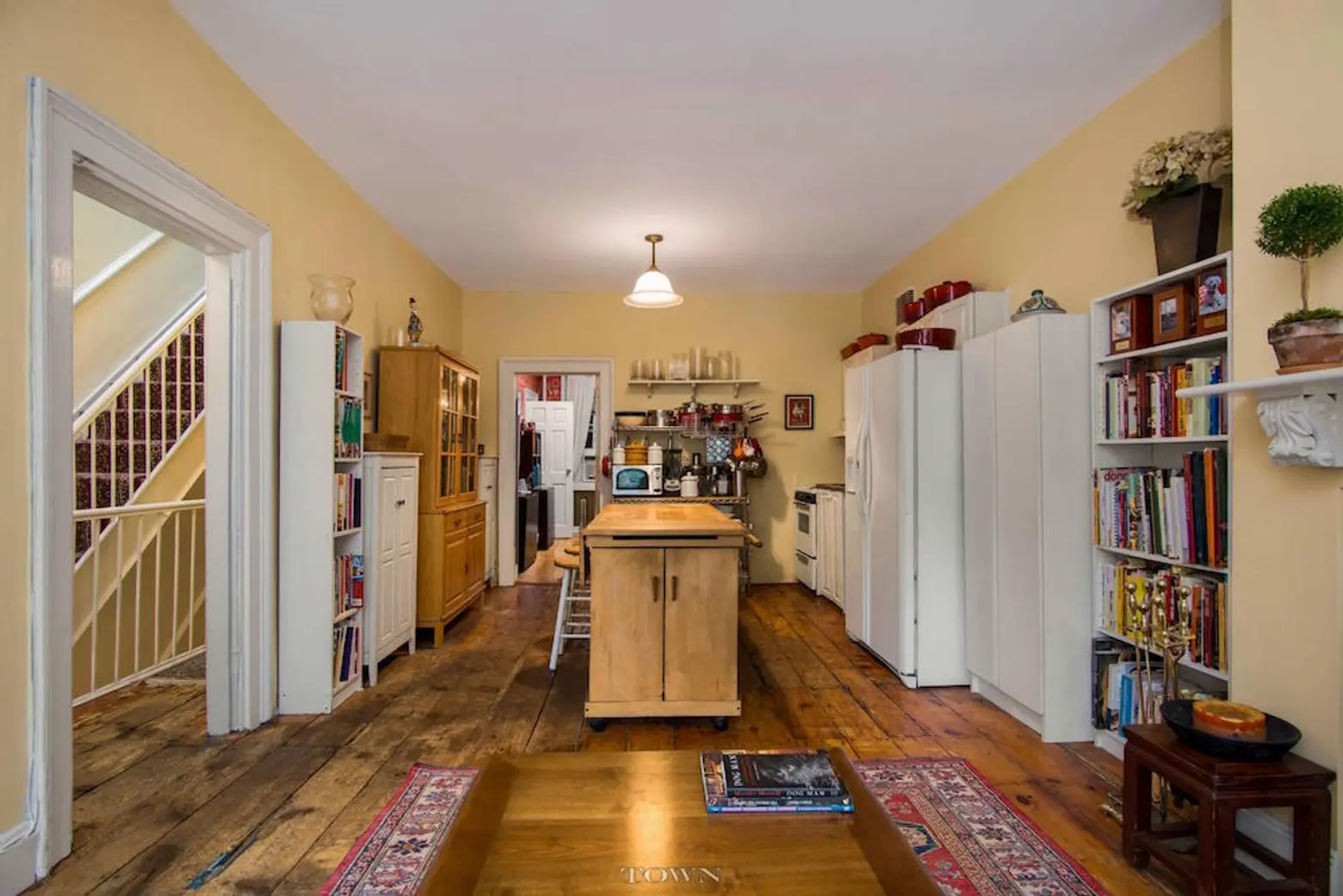
On the second floor is a big, comfy kitchen with tons of potential, a dining area and a bedroom overlooking the garden.
The house is currently set up with three bedrooms; on the third floor is a sprawling master with a fireplace and skylights. Subject to approval by the Landmarks Preservation Commission, you can add more space above. Back in the cellar, you’ll find laundry and storage rooms.
[Listing: 41 Bethune Street by Stephen Ferrara for Town Residential]
RELATED:
- See Inside This 1833 West Village Townhouse, Now Asking $5.975 Million
- Taylor Swift Staying in a $40K/Month Village House During Tribeca Penthouse Renovations
- A Three-Year Renovation and a Glass Rooftop Studio Perfect This $26M West Village Townhouse
- Looks Like Sarah Jessica Parker Is Combining Two West Village Townhouses
Images courtesy of Town Residential
