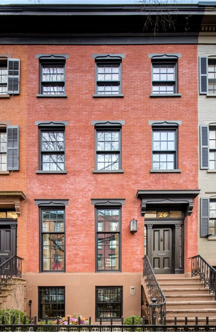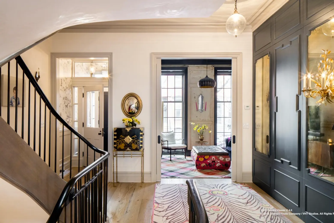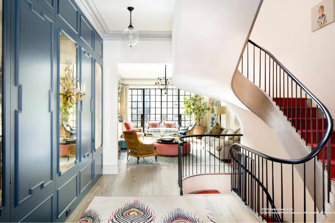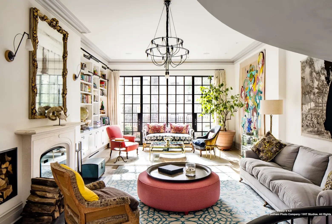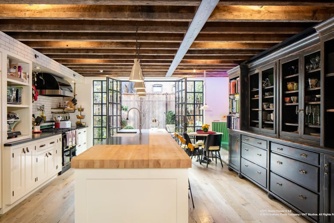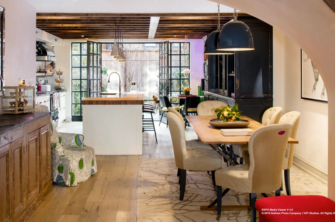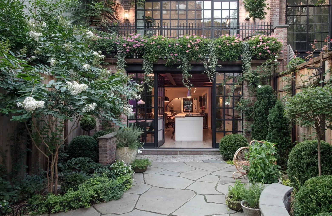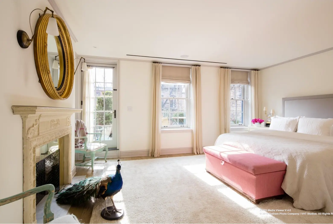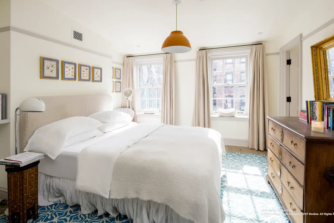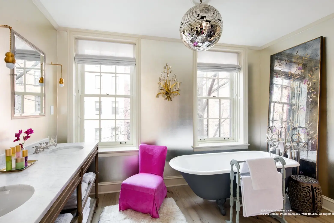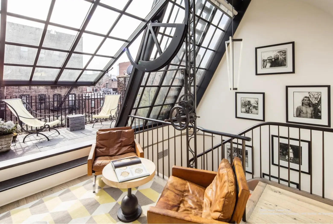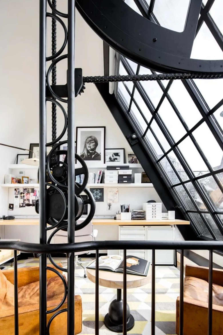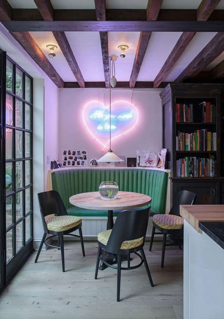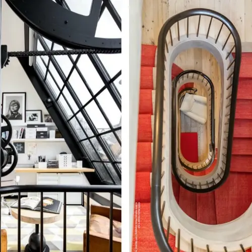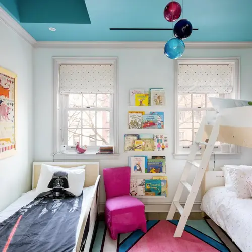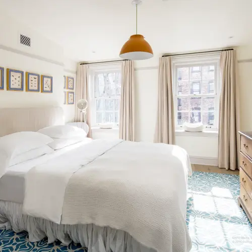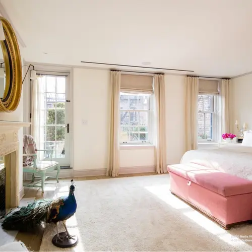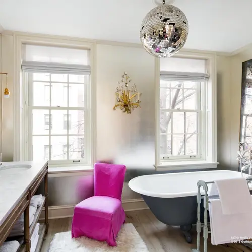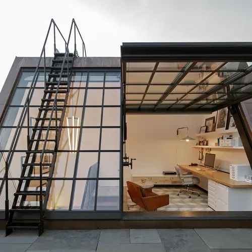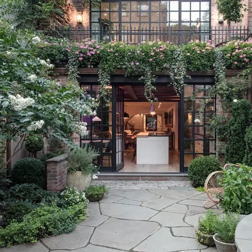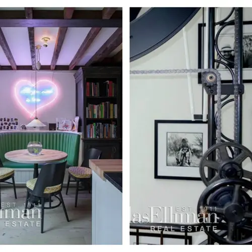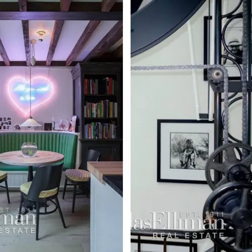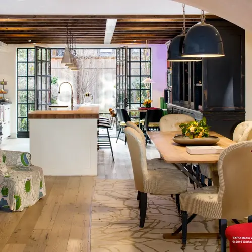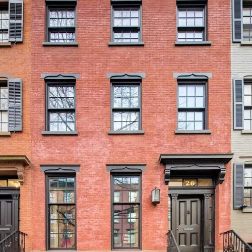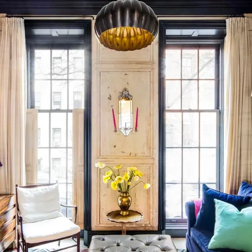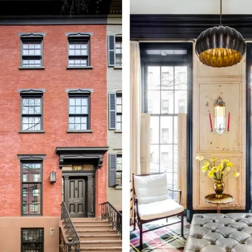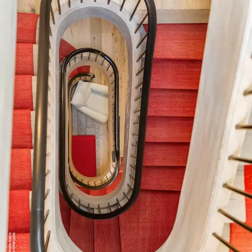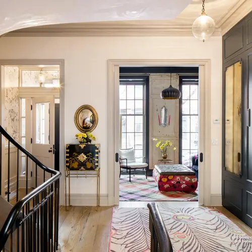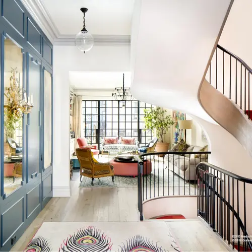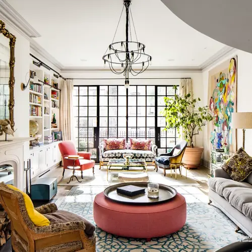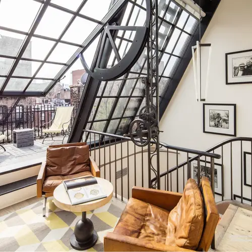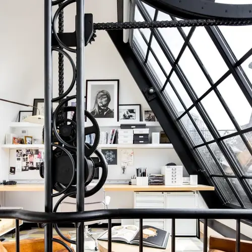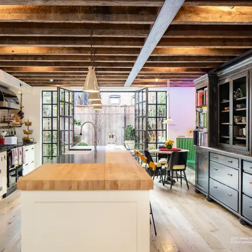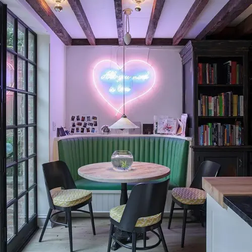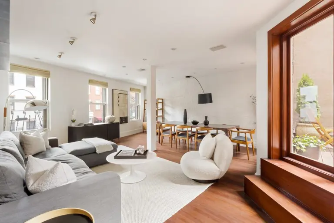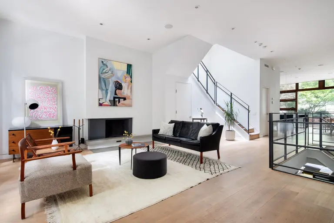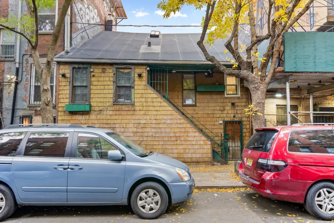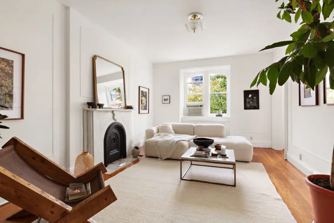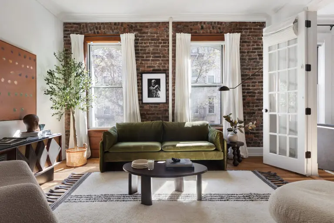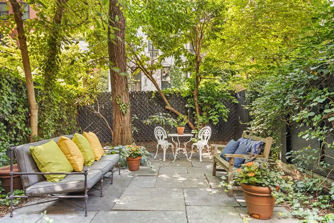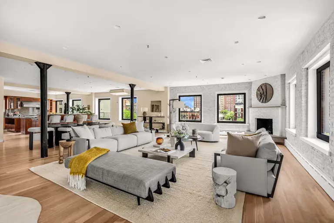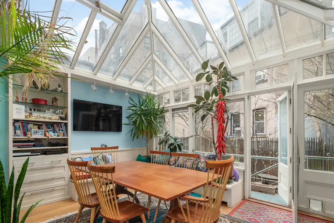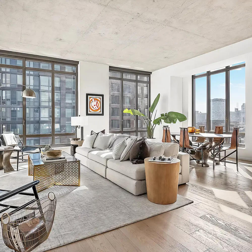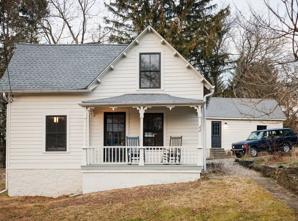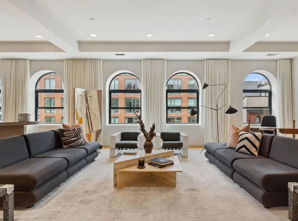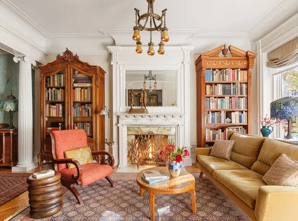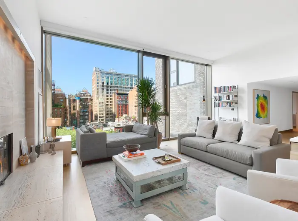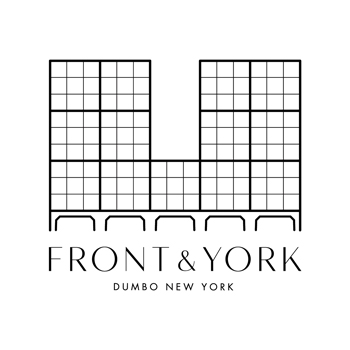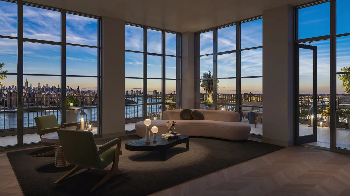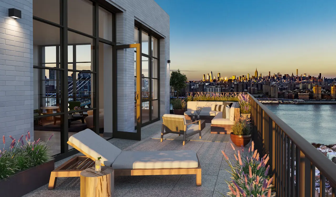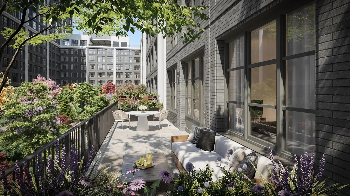A Three-Year Renovation and a Glass Rooftop Studio Perfect This $26M West Village Townhouse
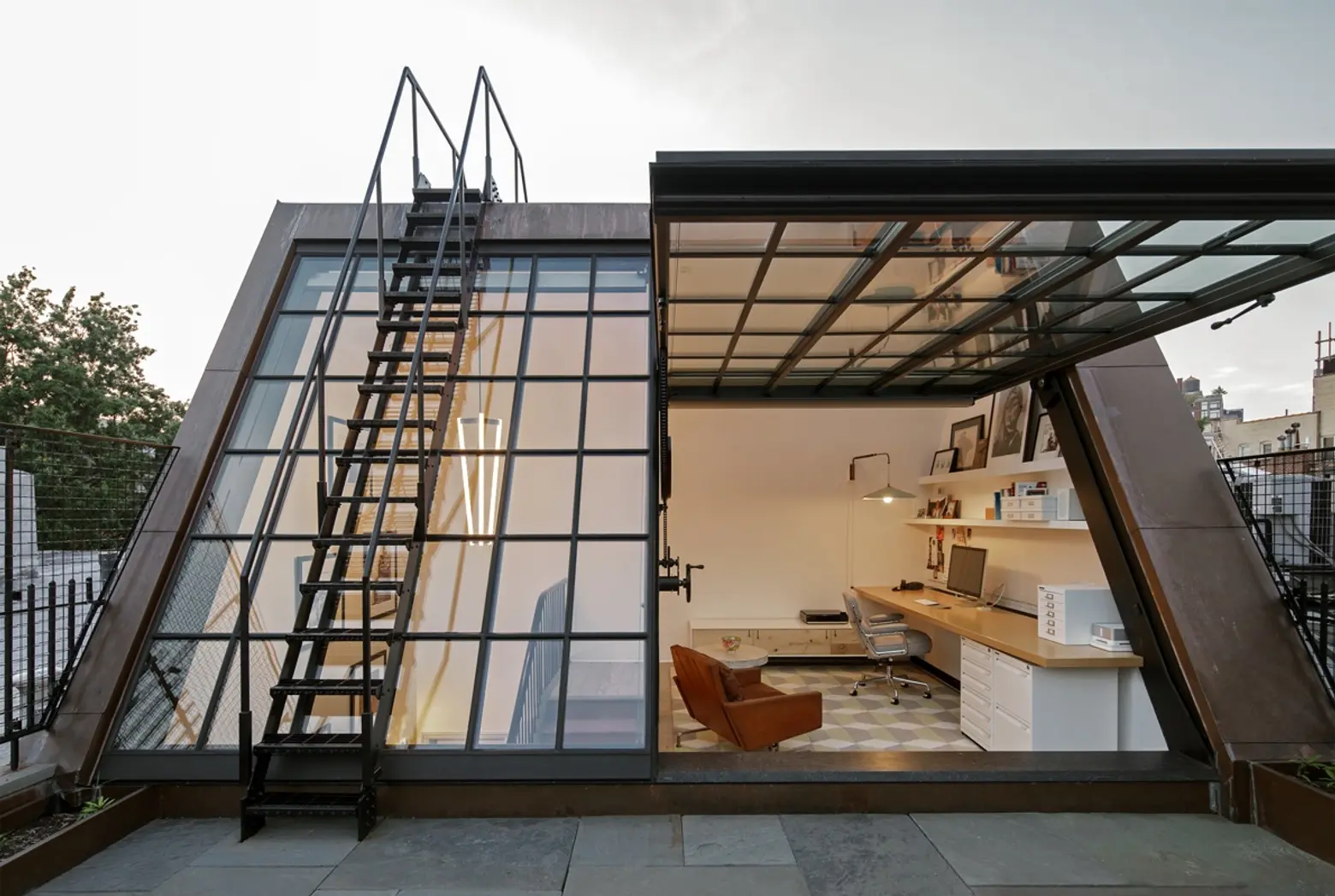
The listing calls this $26 million historic West Village townhouse a “singular and exceptional offering,” and it’s hard to disagree (h/t Curbed). Brit expat and tech entrepreneur Jos White and his wife Annabel, former director of The Rug Company, bought the house from interior designer James Huniford in 2009 for $7.25 million and embarked on a three-year renovation helmed by notable architect Basil Walter of BWArchitects with interiors by Poonam Khanna. The end result, according to the architects, “fuses past and present into a new, sophisticated 4,000-square-foot home,” which includes a wild rooftop glass atelier (inspired by the Maison de Verre in Paris), 17th-century wood paneling, and a never-ending roster of impressive decor.
Words like intelligence and warmth aren’t exaggerations. As the architects explain: “Striking a balance between historic and modern guides all aspects of design in this reinvigorated Greek Revival townhouse. Steel and glass windows line the basement and parlor floors’ South facades, drawing in natural light and air from the garden…Industrial details of structural steel and an exposed manually-geared hardware operate a pivoting glass and steel penthouse wall.” But more about that pivoting glass later…
Entering the 1840 home from the front stoop brings you to a grand yet intimate and comfortable front parlor with a wood-burning fireplace and tall, graceful townhouse windows. In the back, doors open onto onto a terrace that overlooks the garden.
Also on this floor is a sitting room with seventeenth-century wood paneling. An elliptical stairwell brings light from above.
On the garden level is a gorgeously outfitted family kitchen with plenty of dining space. A wall of steel and glass doors open onto a verdant garden.
Upstairs, a gracious master suite offers a wood-burning fireplace and a lovely south-facing terrace; there are three additional bedrooms and two more baths (but only one stuffed peacock, as far as we can see.)
The biggest indulgences often make the biggest impact, and we’d definitely say that about this home’s pièce de résistance: Perched atop this classic townhouse, a glass and steel addition, used as a studio/office/library, was inspired by Maison de Verre in Paris. The addition’s south-facing wall swings open onto a terrace via an impressive hand crank, so you can step out of your historic glass-framed atelier and soak up some sun while looking out over the beautiful West Village below. A steel stairway takes you to the very top for more unbeatable views.
Neighbors (including Vanity Fair editor Graydon Carter, who lives next door) say renovations caused quite a stir–at one point the street was closed off to bring in hardware for the rooftop office via crane. But the finished project certainly looks worth the effort and the neighbors’ nerves. The project is also the first downtown Manhattan townhouse to earn a LEED for Homes Gold rating.
Though every detail has been addressed, this family home doesn’t take itself too seriously; playful details can be found throughout, including a master bath disco ball (they reflect light in a really cool way). In a cozy breakfast nook, a neon sign reads “All you need is love.” And $26 million, in this case.
[Listing: 26 Bank Street by Jan Hashey, Leslie Mason and Steve Halprin for Douglas Elliman]
[Via Curbed]
RELATED:
- Greenwich Village Townhouse Boasts Cool Rooftop Office and Personal Secret Garden
- Notorious Novogratz Townhouse Where Heidi Klum Summered Sells for $14.5M
- Facebook Co-Founder Revealed As Buyer of $23.5M West Village Townhouse With an Underground Tunnel
- $25K a Month Is the Price of Near-Perfection in This West Village Townhouse Triplex
Images courtesy of Douglas Elliman.
