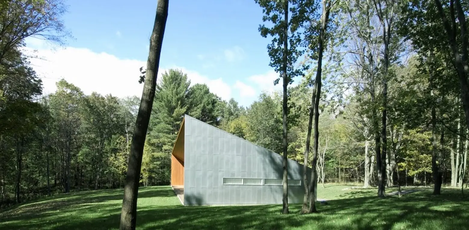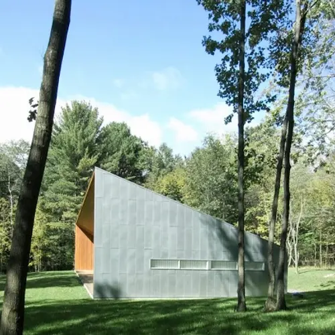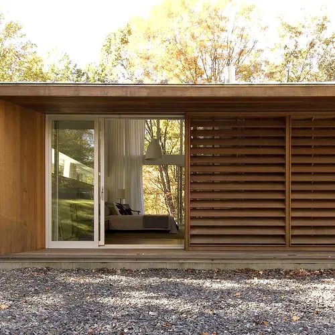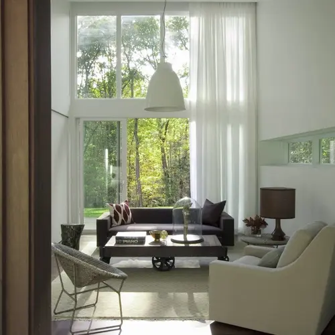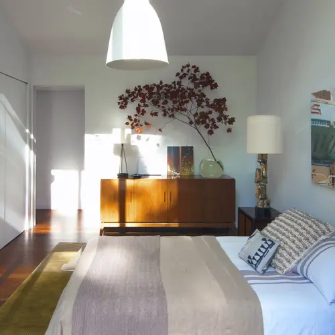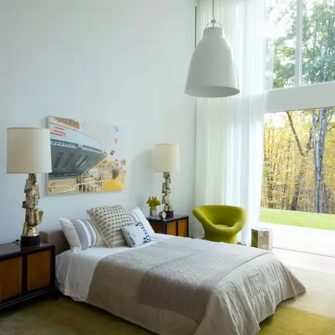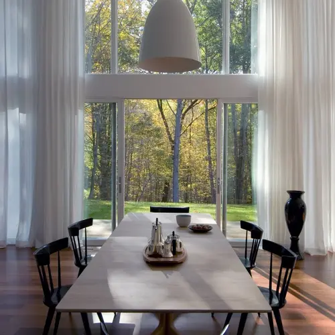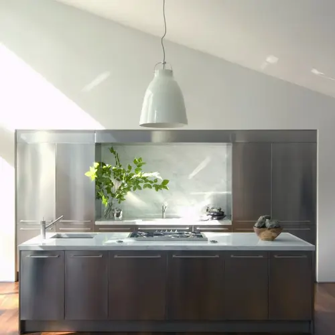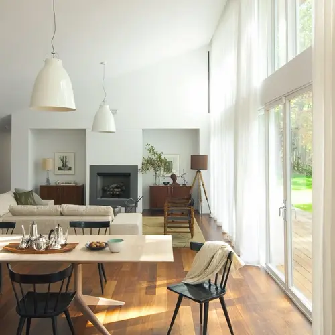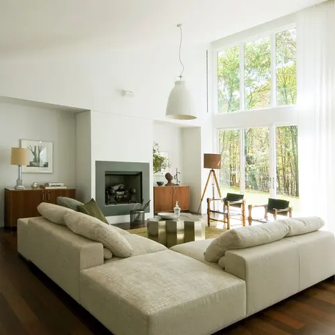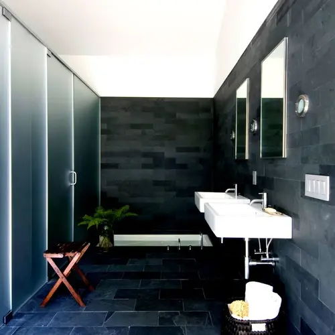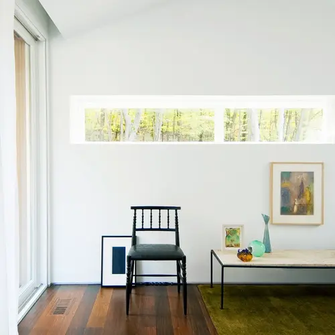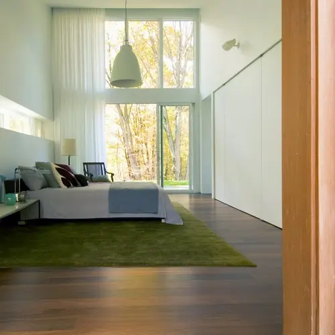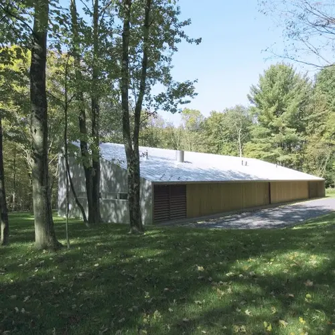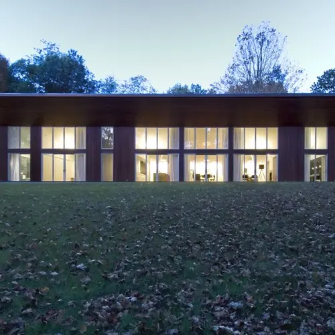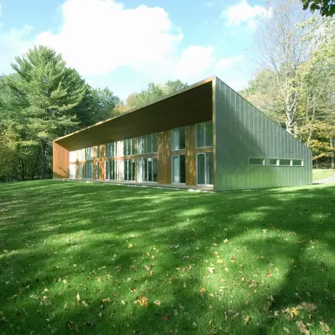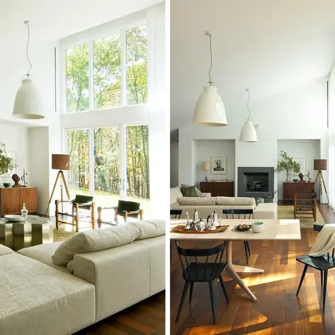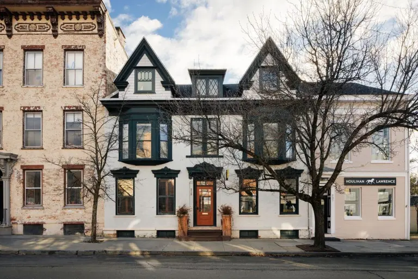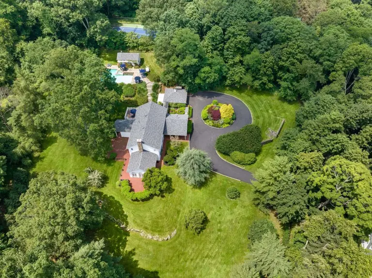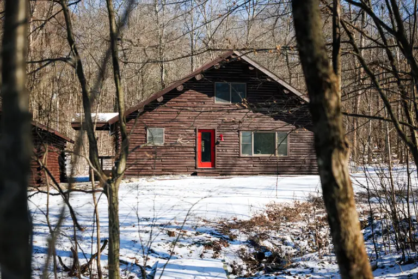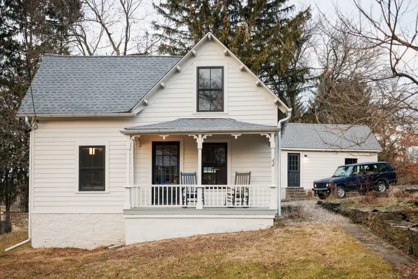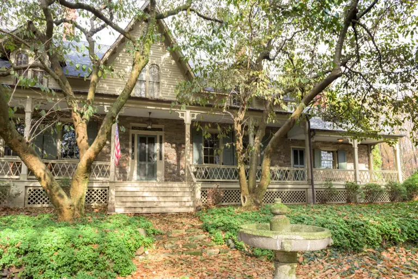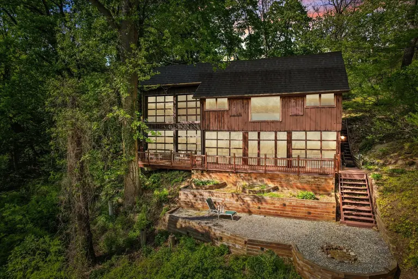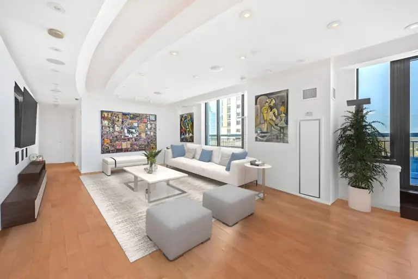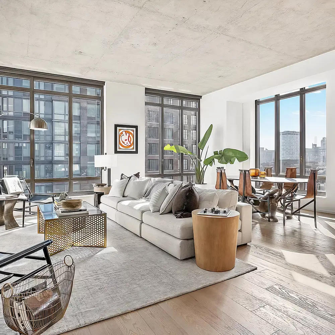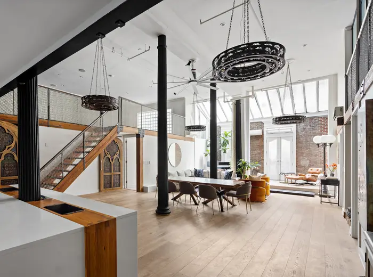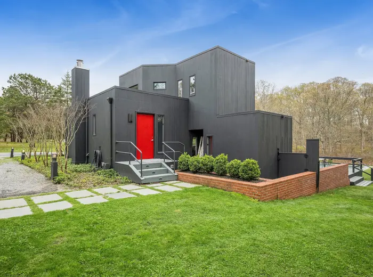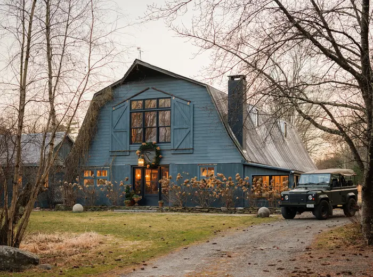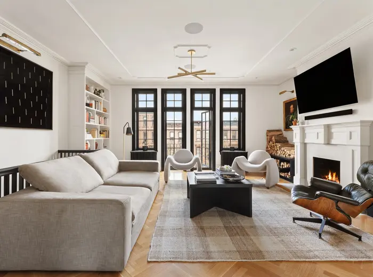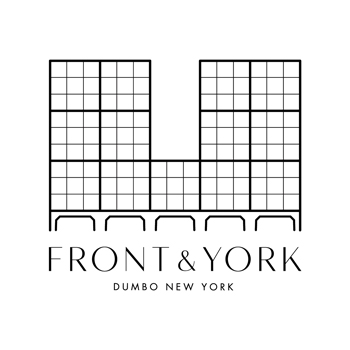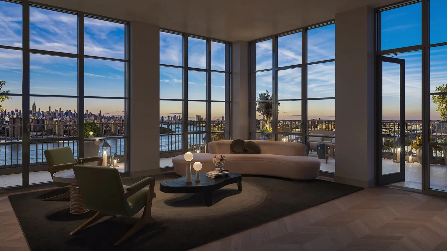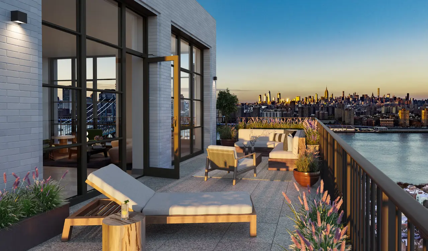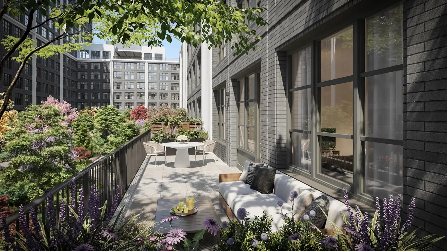Incorporated Architecture & Design’s Texas Hill House Was Inspired by Traditional Cow Barns
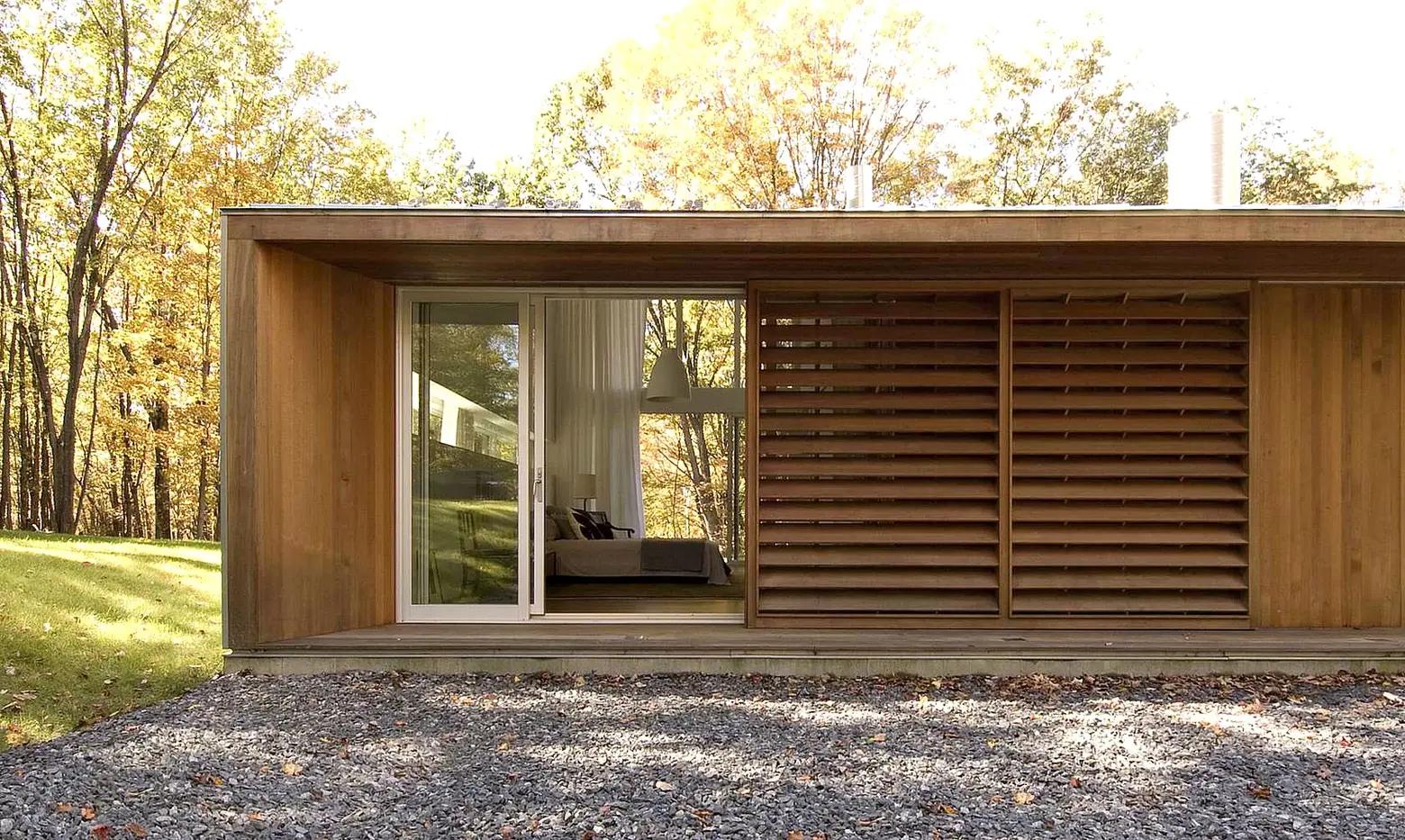
Like their Sixteen Doors House, Incorporated Architecture & Design’s Texas Hill House was inspired by traditional loft-like cow barns. Located on 25 acres in rural upstate New York in Craryville, a town at the base of the Berkshires, the three-bedroom home is strikingly modern while still blending in with its wooded farmland surroundings. It was developed for a young New York City-based couple–one born and bred in NYC and the other from Costa Rica and of Asian descent–who sought a retreat from the hustle and bustle of everyday urban life. The home blends both of their decorative traditions as well as reminders of their travels through Europe, China, Japan, and South America.
The Texas Hill House is closed and formal from the entrance side, but opens up to embrace the landscape and views on the private side, respecting both the needs of the residents and the site. A ten-foot eave was incorporated to carefully control the sun and the shedding of rain and snow, while allowing the living spaces to extend outside. Zalmag, the roofing and siding material, was chosen for its recycled content, durability, and affordability, as well as its silvery grey color.
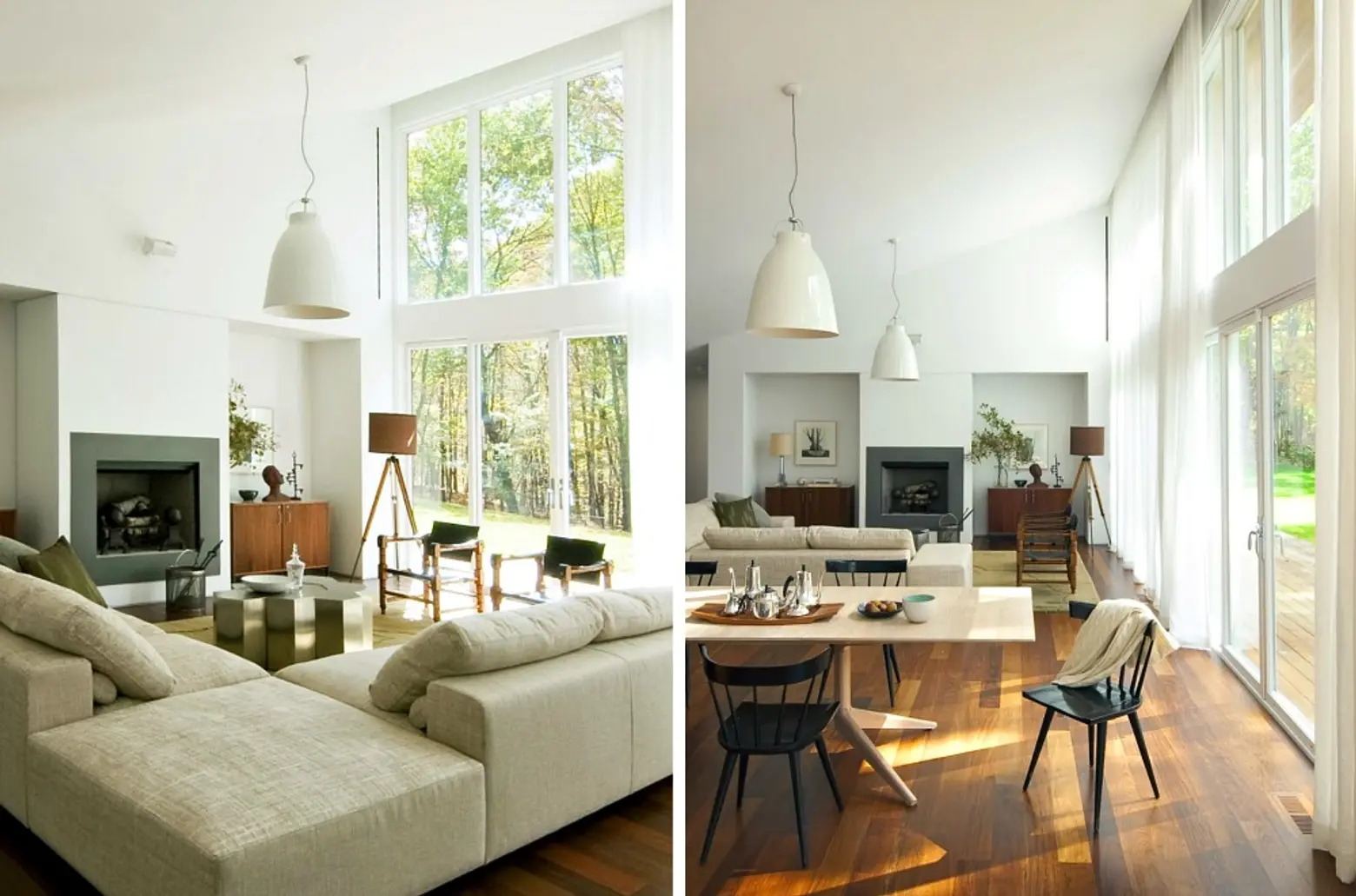
Inside, the geometric architecture is balanced with soft textiles and warm furniture. The double-height living/dining area is open to the landscape thanks to huge plate glass windows and doors, and the sloping ceiling draws the eye up to the dramatic space.
Tour the rest of the house in our gallery below, and see more work from Incorporated Architecture & Design here.
Photos via Incorporated Architecture & Design
