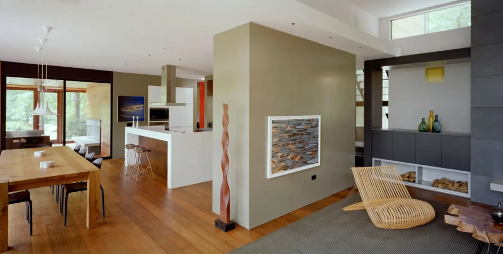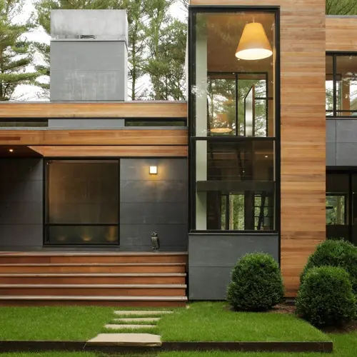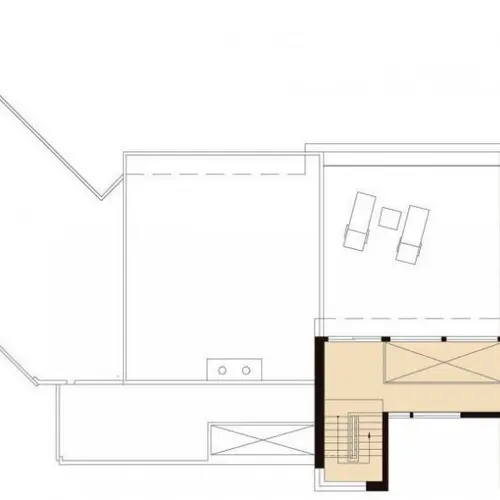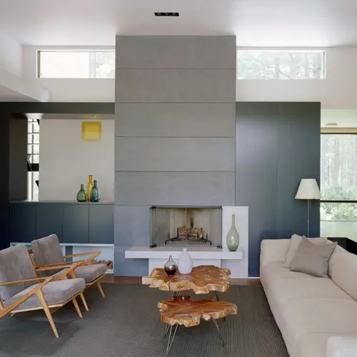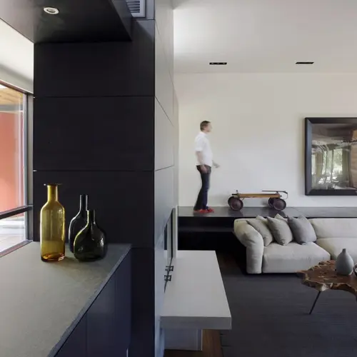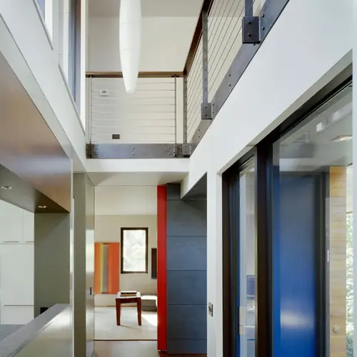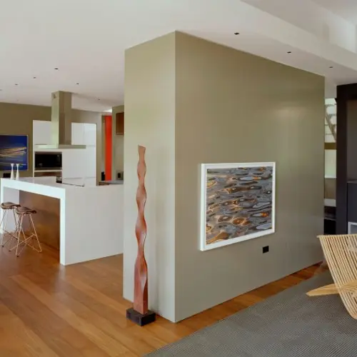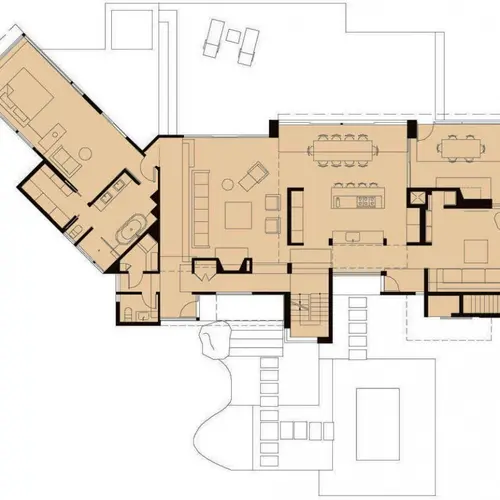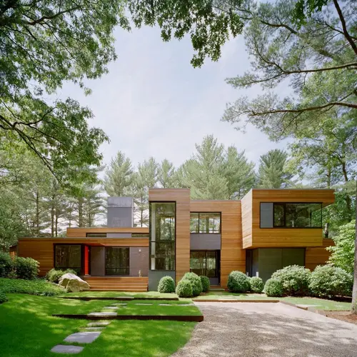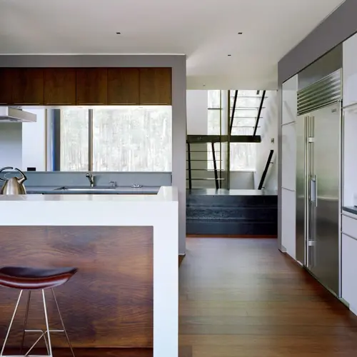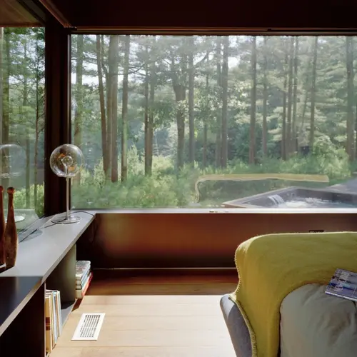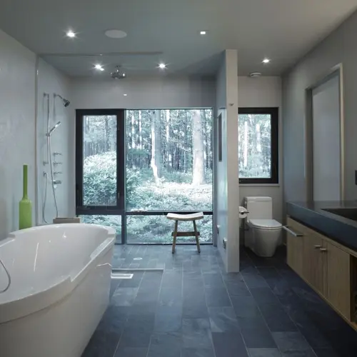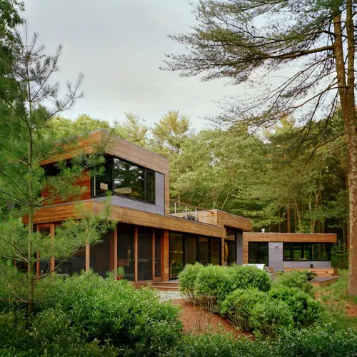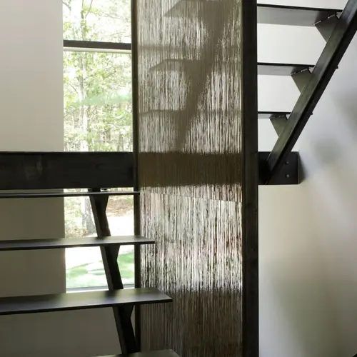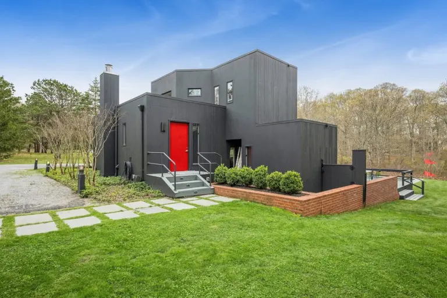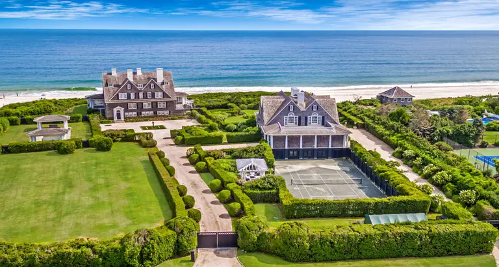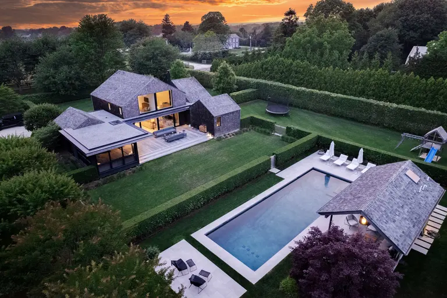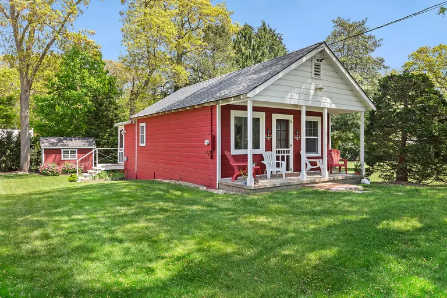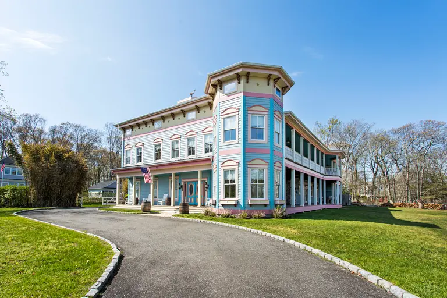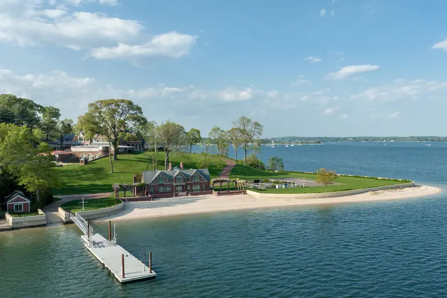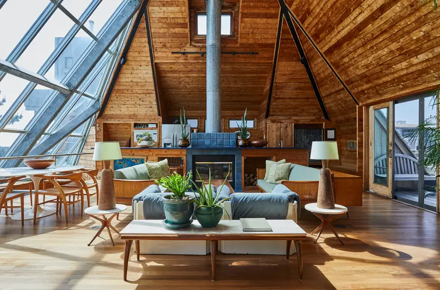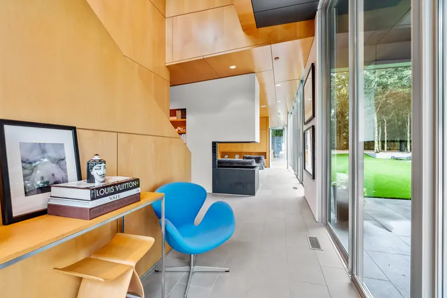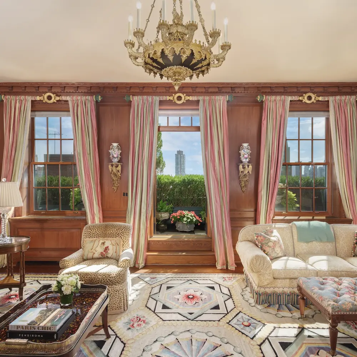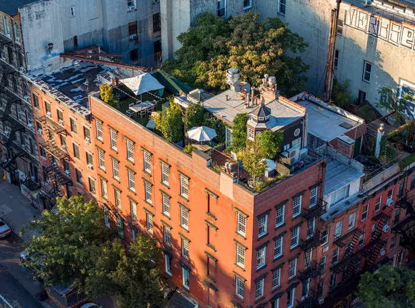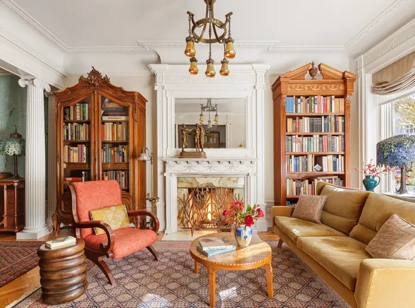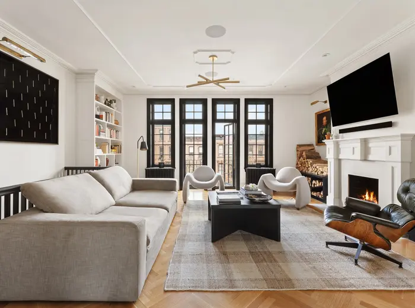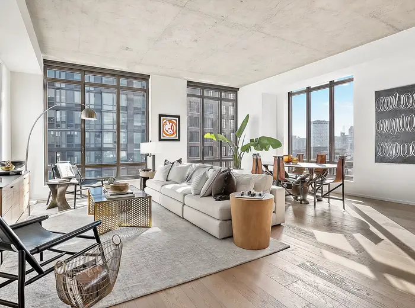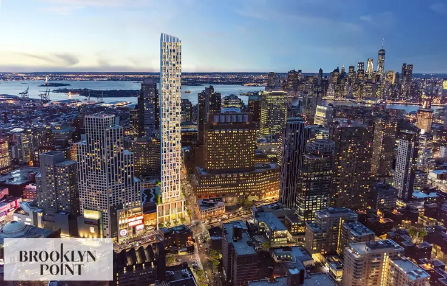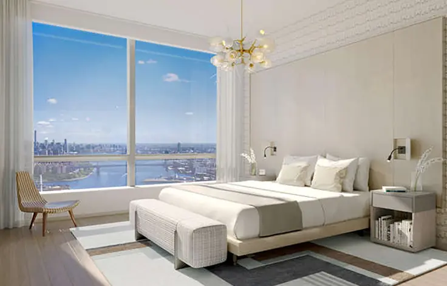East Hampton’s Kettle Hole House by Robert Young is an Organic Retreat Nestled in Pine Trees
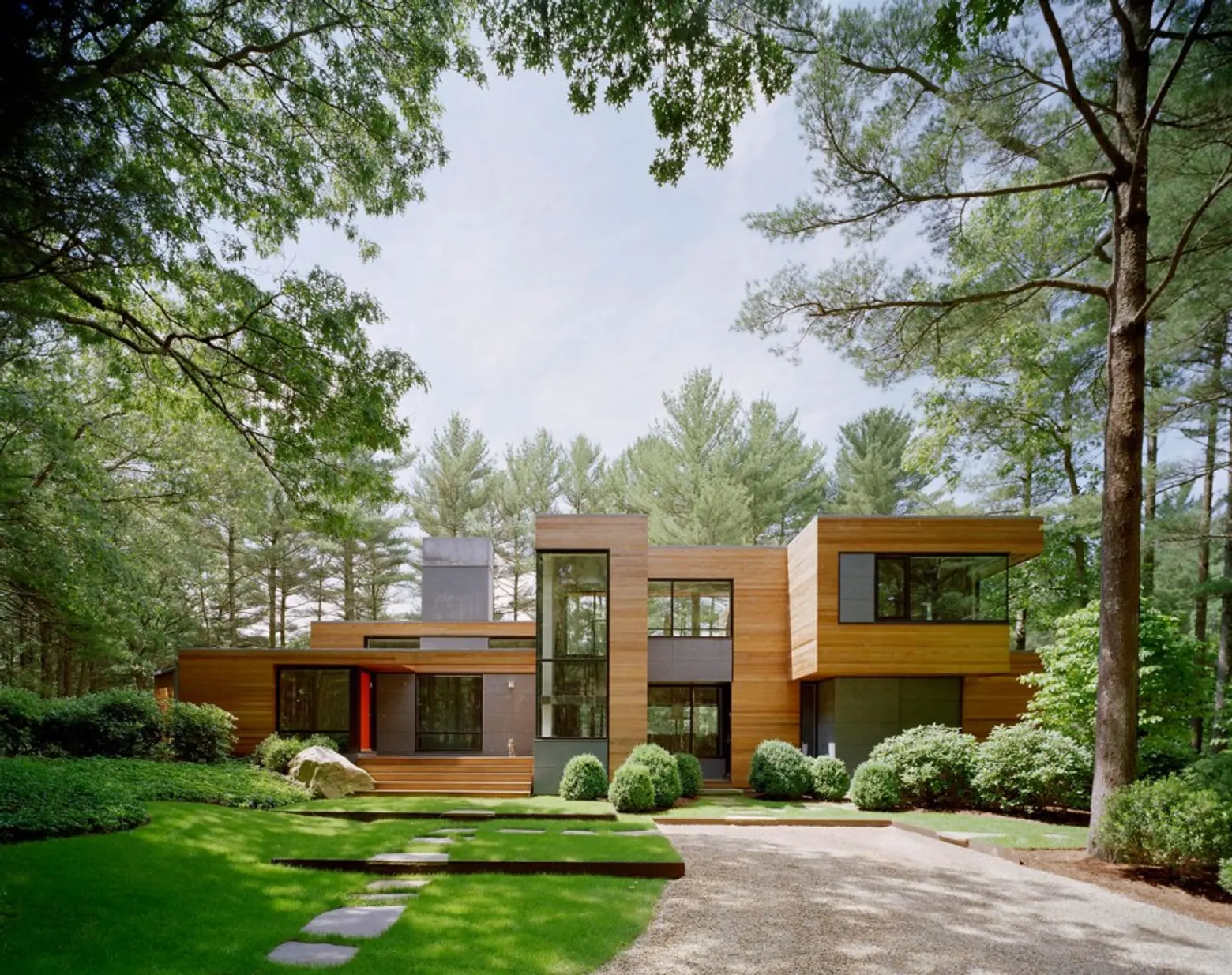
When we say organic here, we don’t just mean the natural materials used throughout the house; we’re referring to the fact that the project developed organically in response to the homeowners’ seven-acre, East Hamptons lot and existing house. Built around 1982, the original structure was in dire need of a renovation. Robert Young Architecture and Interiors was committed to reusing as much of this house as possible, but wasn’t sure if a restoration would be more economical than constructing a new house. Property surveys showed that the house was closer to the lot’s picturesque kettle pond than current zoning would allow, so building a new structure would compromise privacy and the water views. From there, the Kettle Hole House was born amidst the lot’s abundance of white pine trees.
The original home had narrow, unlit hallways and high windows that didn’t do the views justice. Its core, though–the living areas flanked by the master suite and guest bedrooms–was a good use of space. The architects filled in a windowless courtyard and carport, thereby enlarging the kitchen and dining room and adding a den and screened-in porch–all without increasing the footprint of the house or moving any load-bearing walls, but creating a better flow from room to room. An original windowless, “silo” stairwell was swapped out for a rectangular stair tower constructed with delicate, blackened steel and a translucent partition, allowing light to filter through the home.
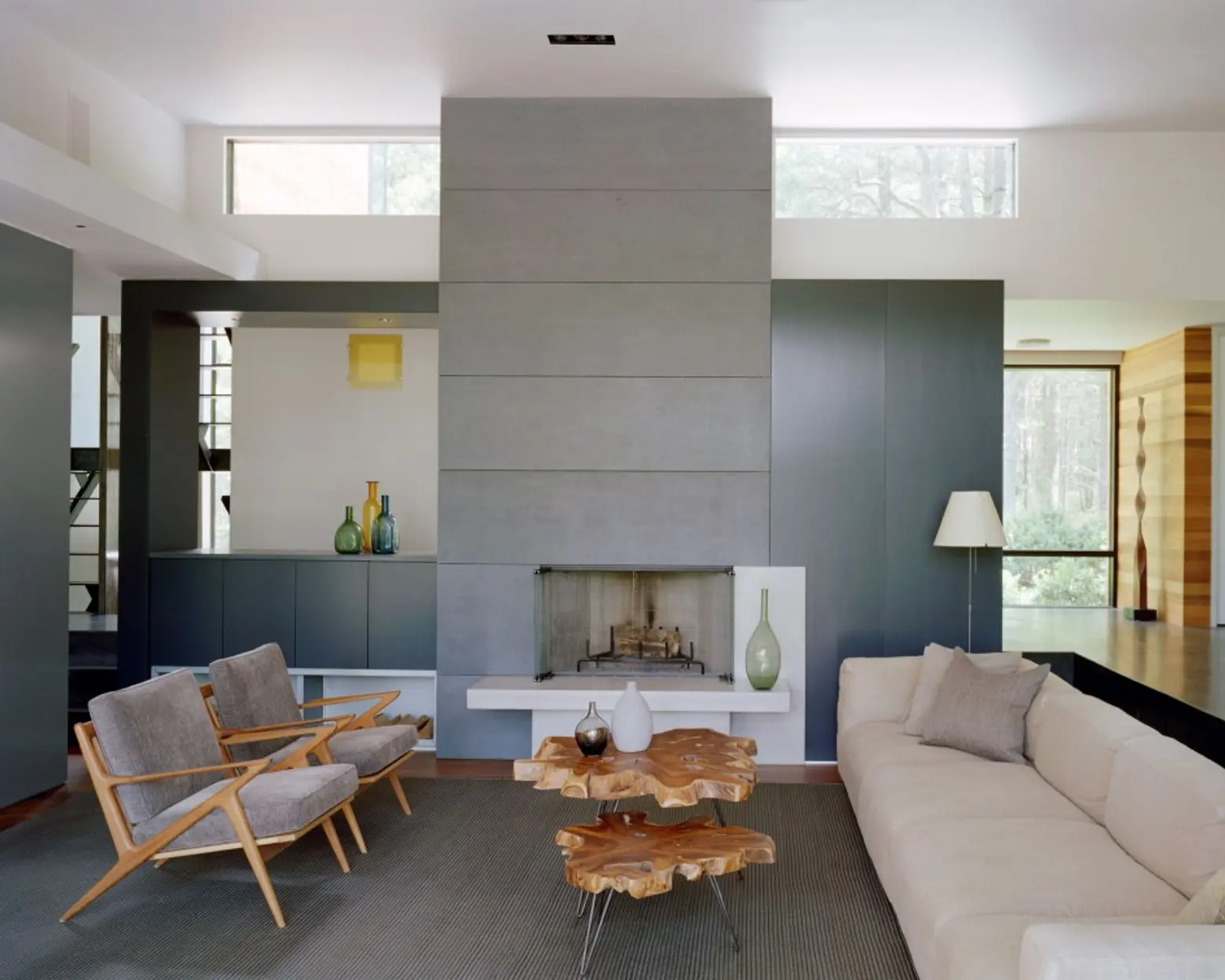
Robert Young reinvented the exterior of the home with expansive windows accented by cement panels and horizontally-striated cedar siding, which responds to the surrounding pine trees. These elements continue inside the home, creating a seamless transition from indoor to outdoor space. The interior design is composed of natural materials, fabrics, and colors with subtle pops of color. The focal point of the recessed living room is its geometric, cement fireplace, its flute also visible as part of the façade design.
We’re definitely thinking about adopting an “organic” lifestyle after seeing this project! How do you like the transformation?
Visit Robert Young’s website to see more of his work.
Photos courtesy of Frank Oudeman
