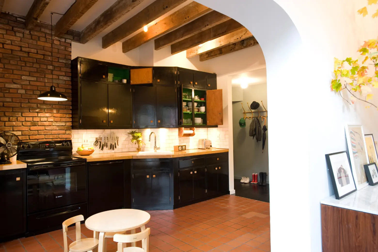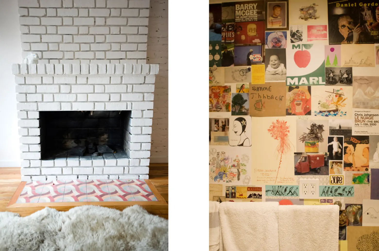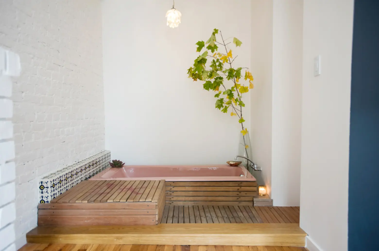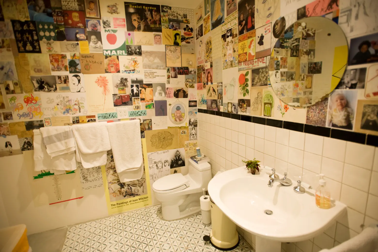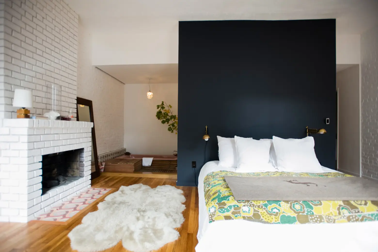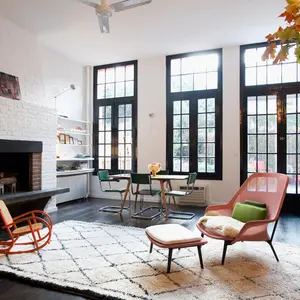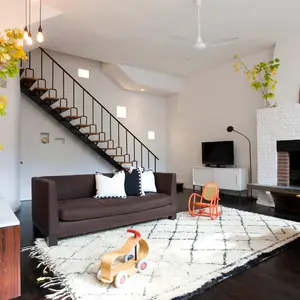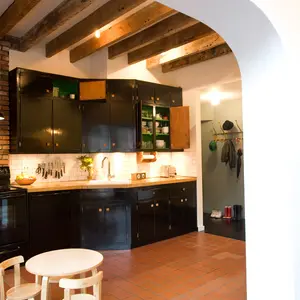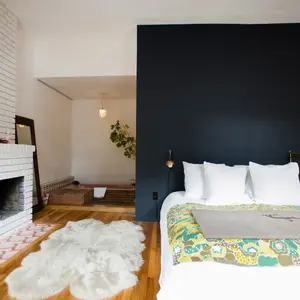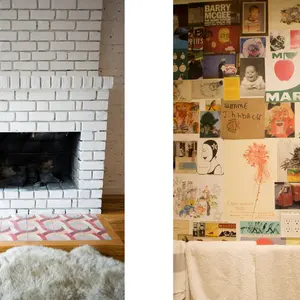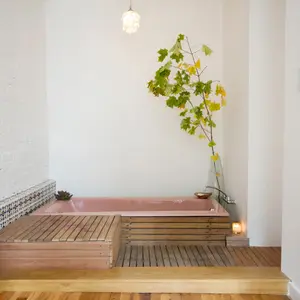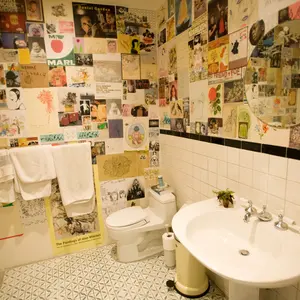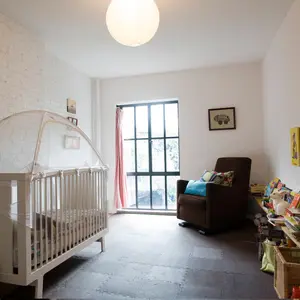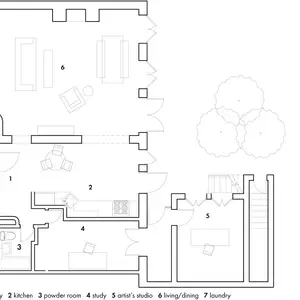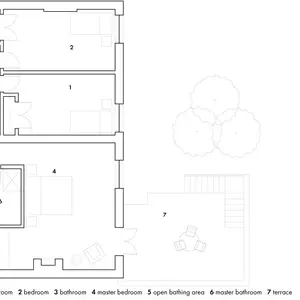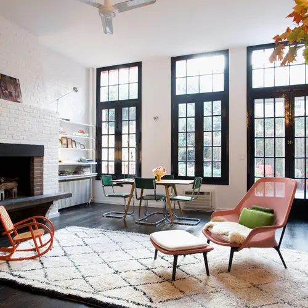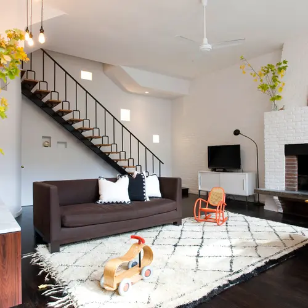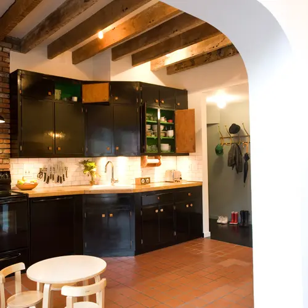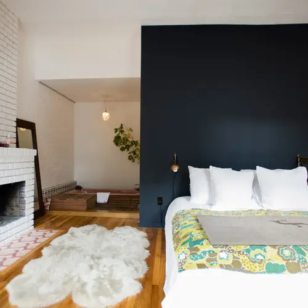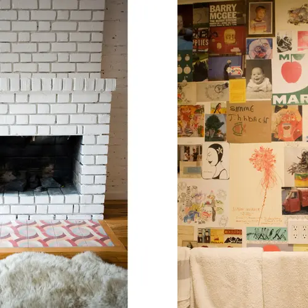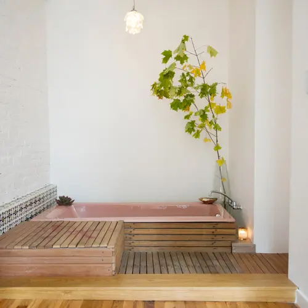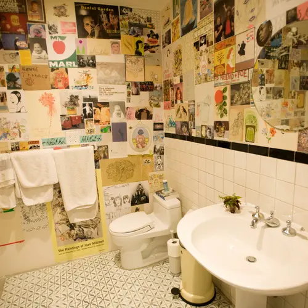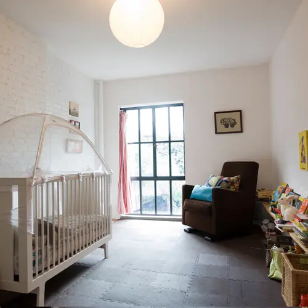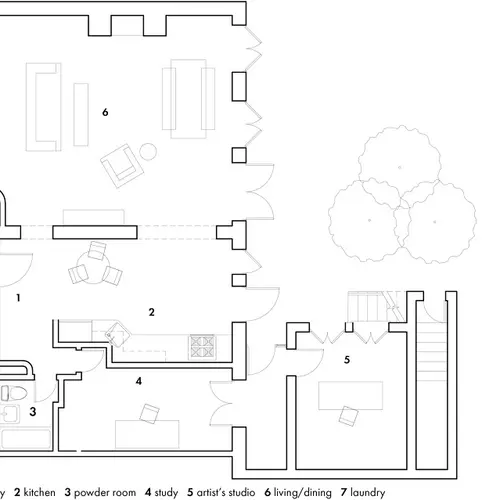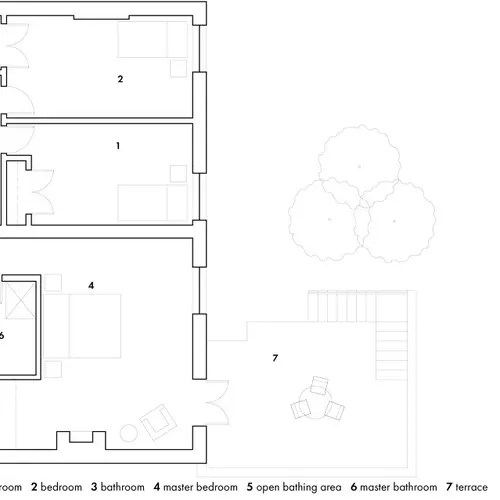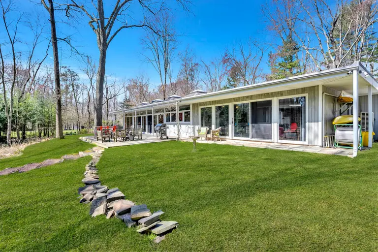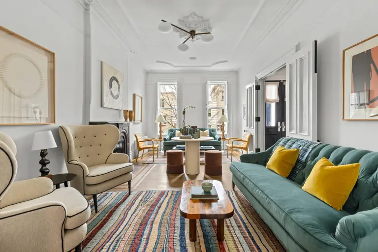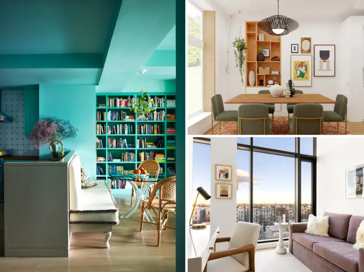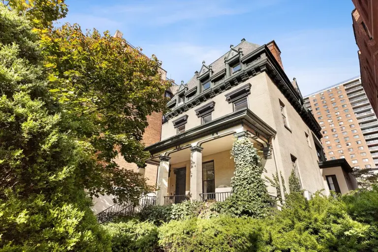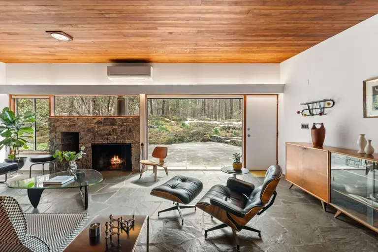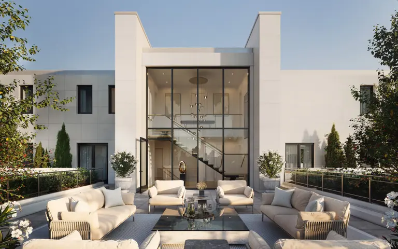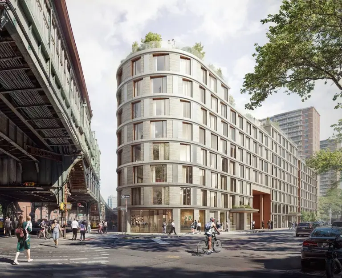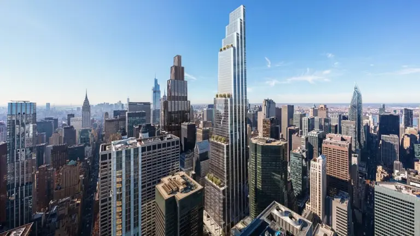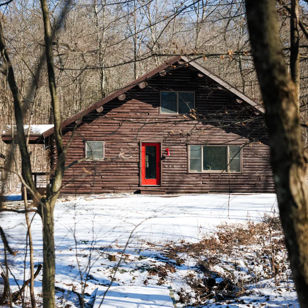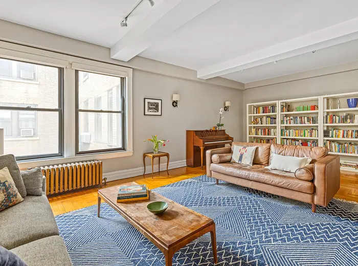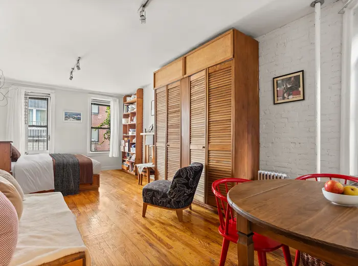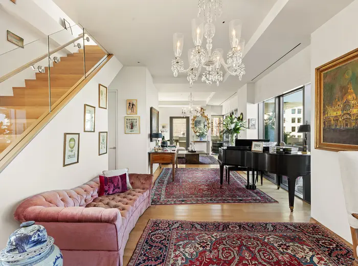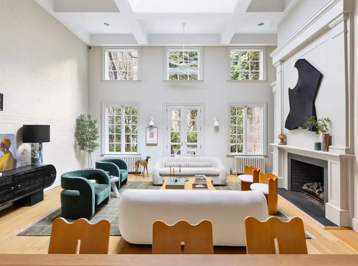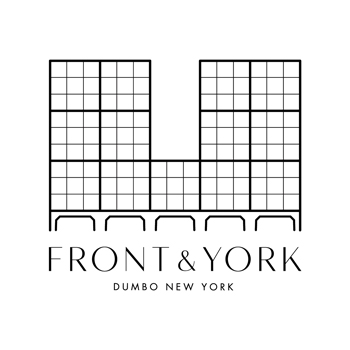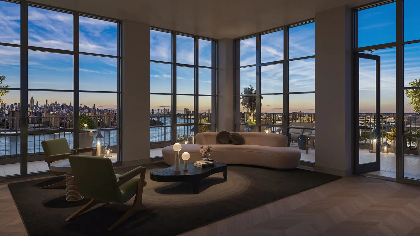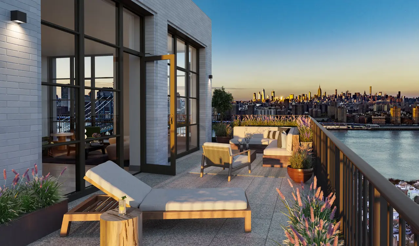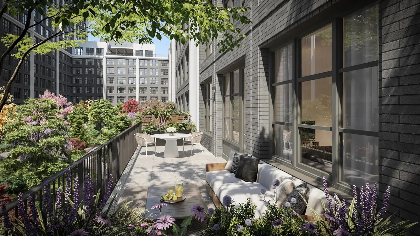21st Street Loft: Past-Era Panache Gets a Modern Update
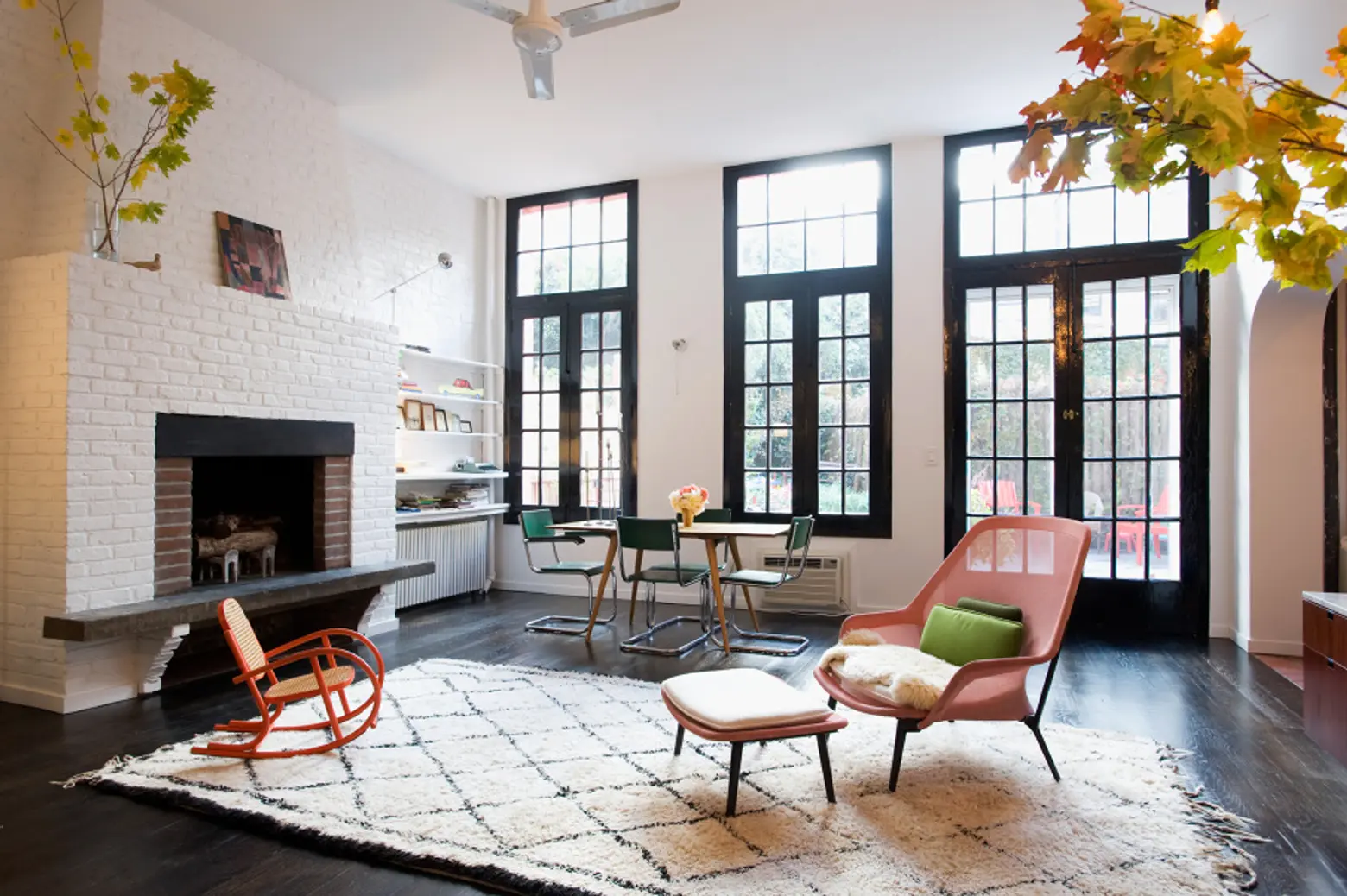
This townhouse duplex may have been built at the turn of the century, but you’d never guess that from its distinct bohemian vibe. A clean, contemporary makeover gave the 21st Street Loft space a new life back in the 1960s, when two early 1900s townhouses were turned into a mid-century masterpiece that spans two levels with a modern floor plan. The older renovation featured a number of unique handmade solutions geared towards the challenges of daily life, and much care was taken to preserve them. But Ensemble Architecture‘s most recent refresh has brought this home to a whole new level, drastically transforming the loft into a much brighter and more inviting space for modern family living.
For a update that wouldn’t break the bank, kitchen cabinets were kept in place and painted a high-gloss black with bright green interiors. The dropped ceiling in the kitchen was removed to expose existing wooden joists. Porcelain sockets were added between joists to modernize kitchen lighting.
White paint transformed living room walls and high gloss black paint sharpened contrast on existing windows and doors. Floors were also dyed black to achieve a more modern graphic look. In the master bedroom, closets were removed and the wall separating bedroom and bathroom was removed, opening up the space for the existing sunken tub and fireplace to be incorporated into the bedroom.
The artist owner utilized the original master bathroom walls to create a collage of artwork and family photos.
Elizabeth Roberts of Ensemble Architecture/Elizabeth Roberts Design, known for creating unique and stylish townhouse interiors, has increasingly become a go-to resource for clean, minimal living spaces. The Brooklyn-based architect has a knack for modern style while remaining mindful of the client’s taste and, more importantly, daily life. Roberts, whose offices are in her own amazing townhouse, also works her magic with lofts and apartments, turning sometimes-challenging interiors into oases of calm comfort.
See more of Roberts’s enviable interiors on 6sqft here or at her site here.
