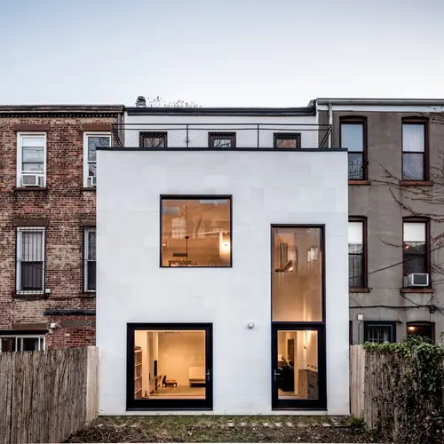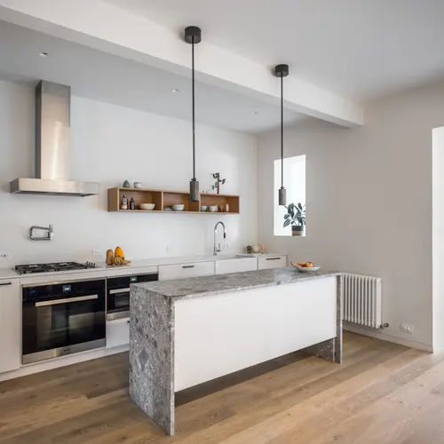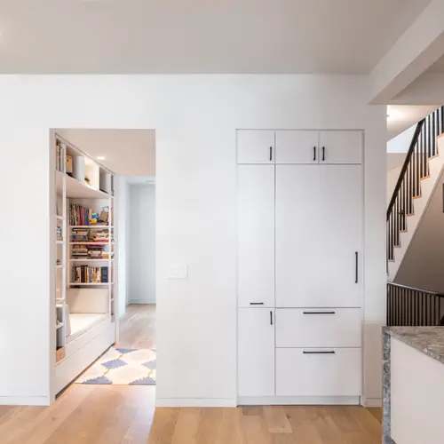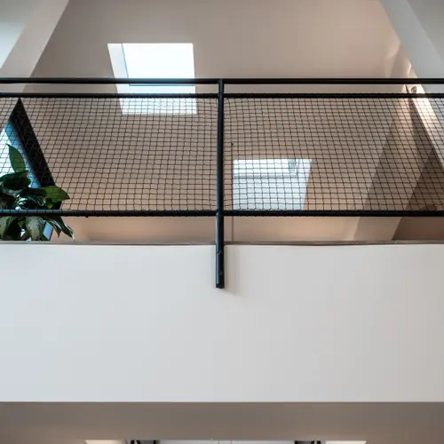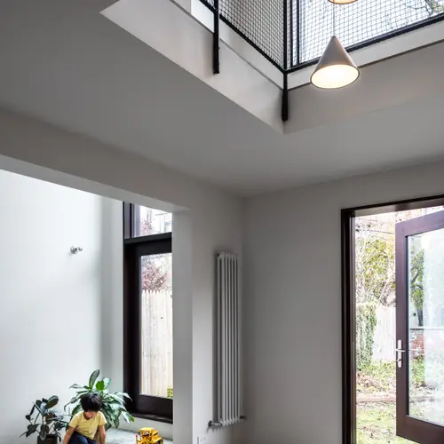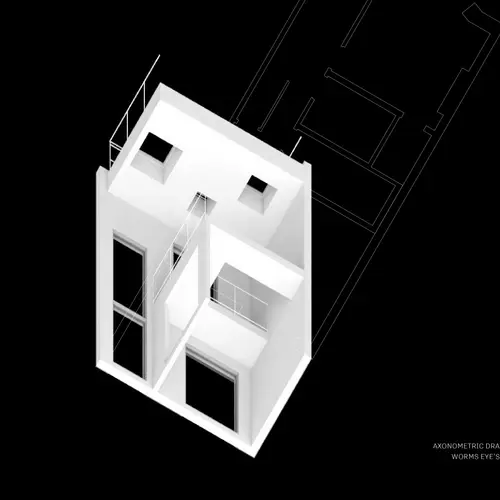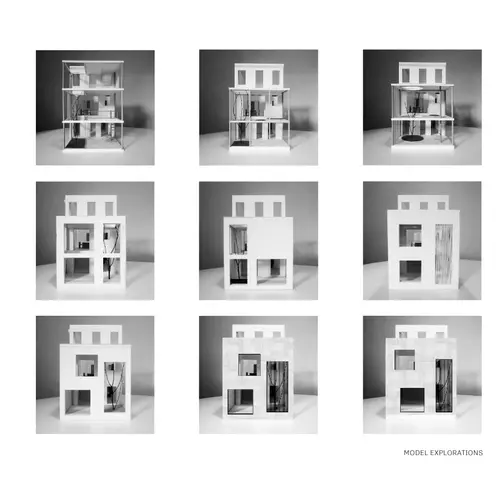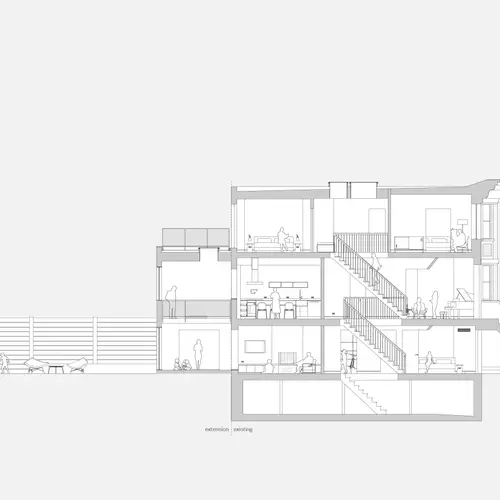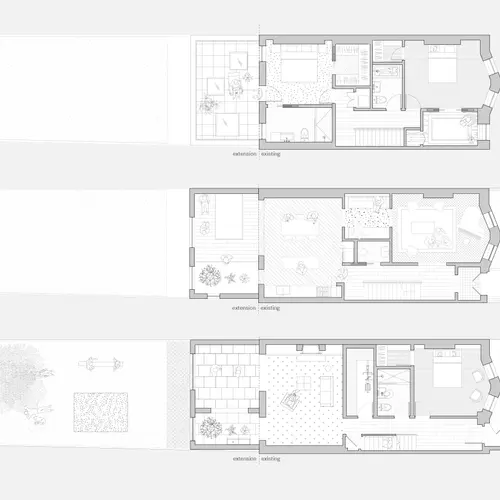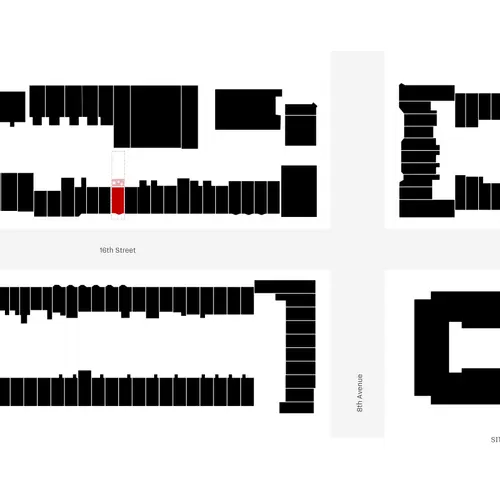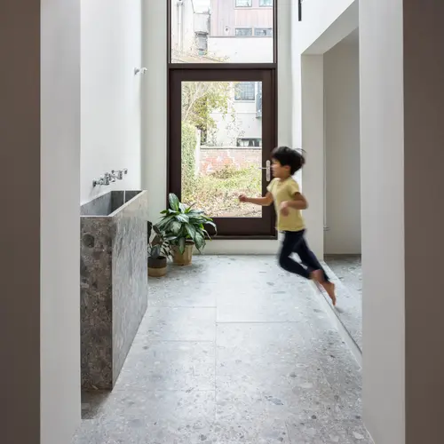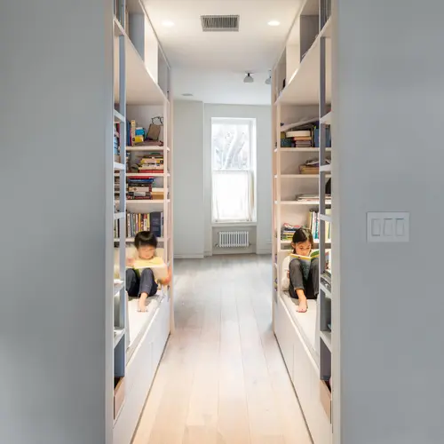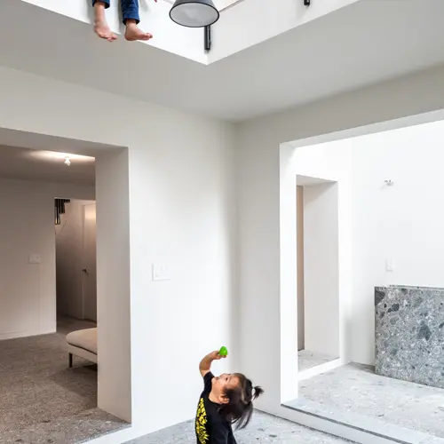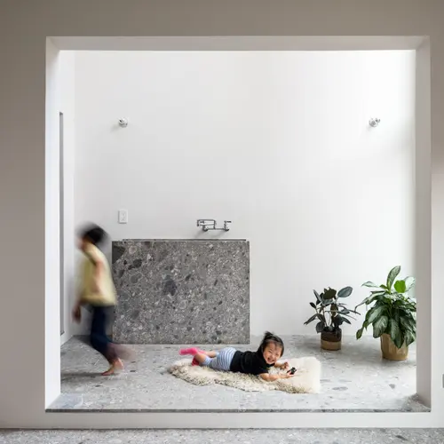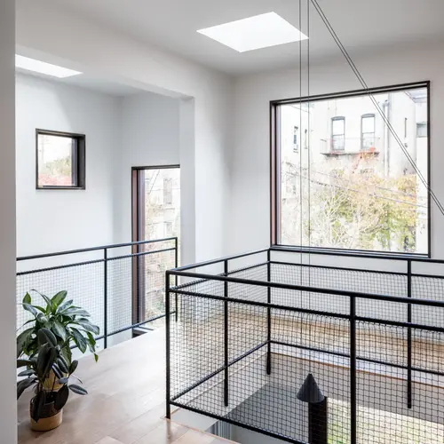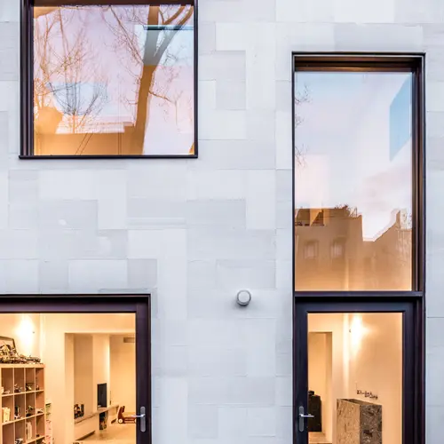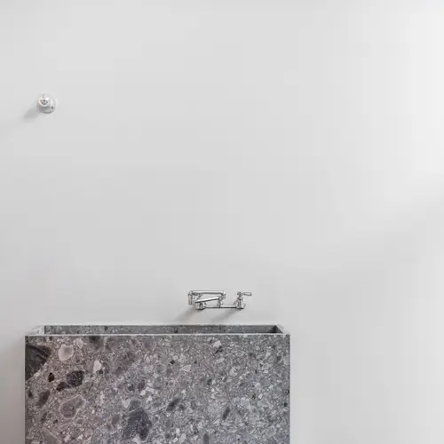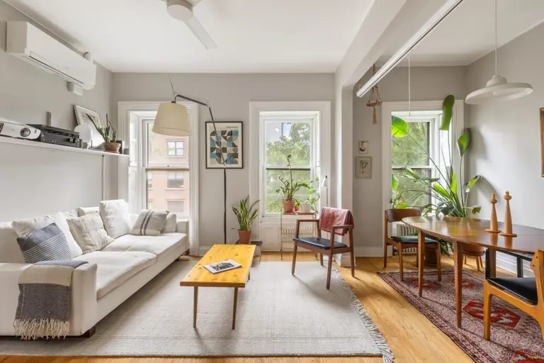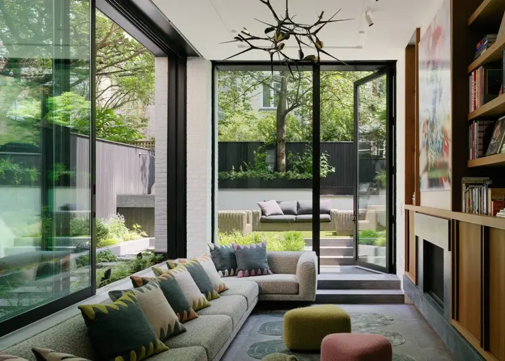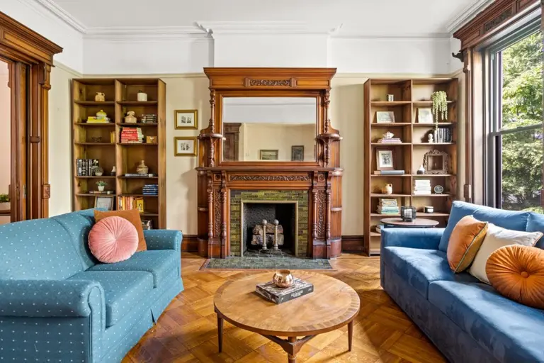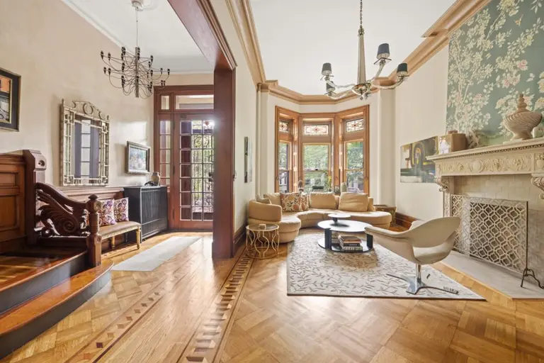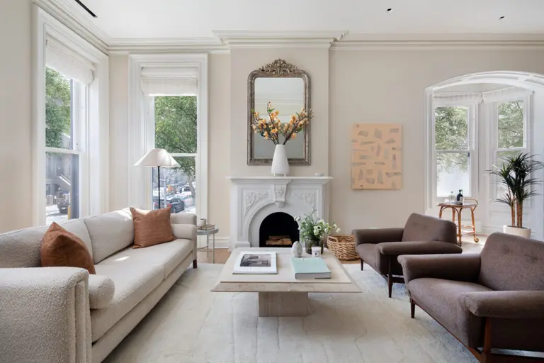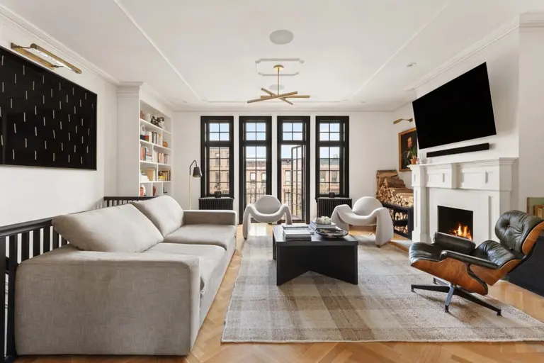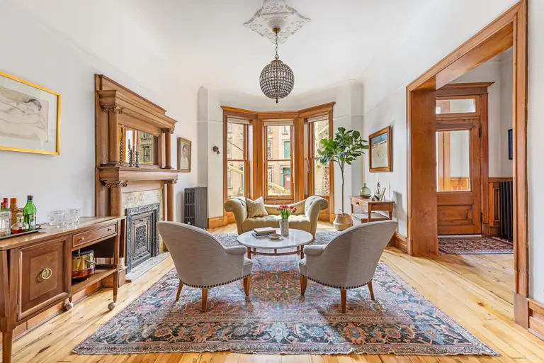von Dalwig Architects animates a Park Slope rowhouse with three skylights and chic cutouts
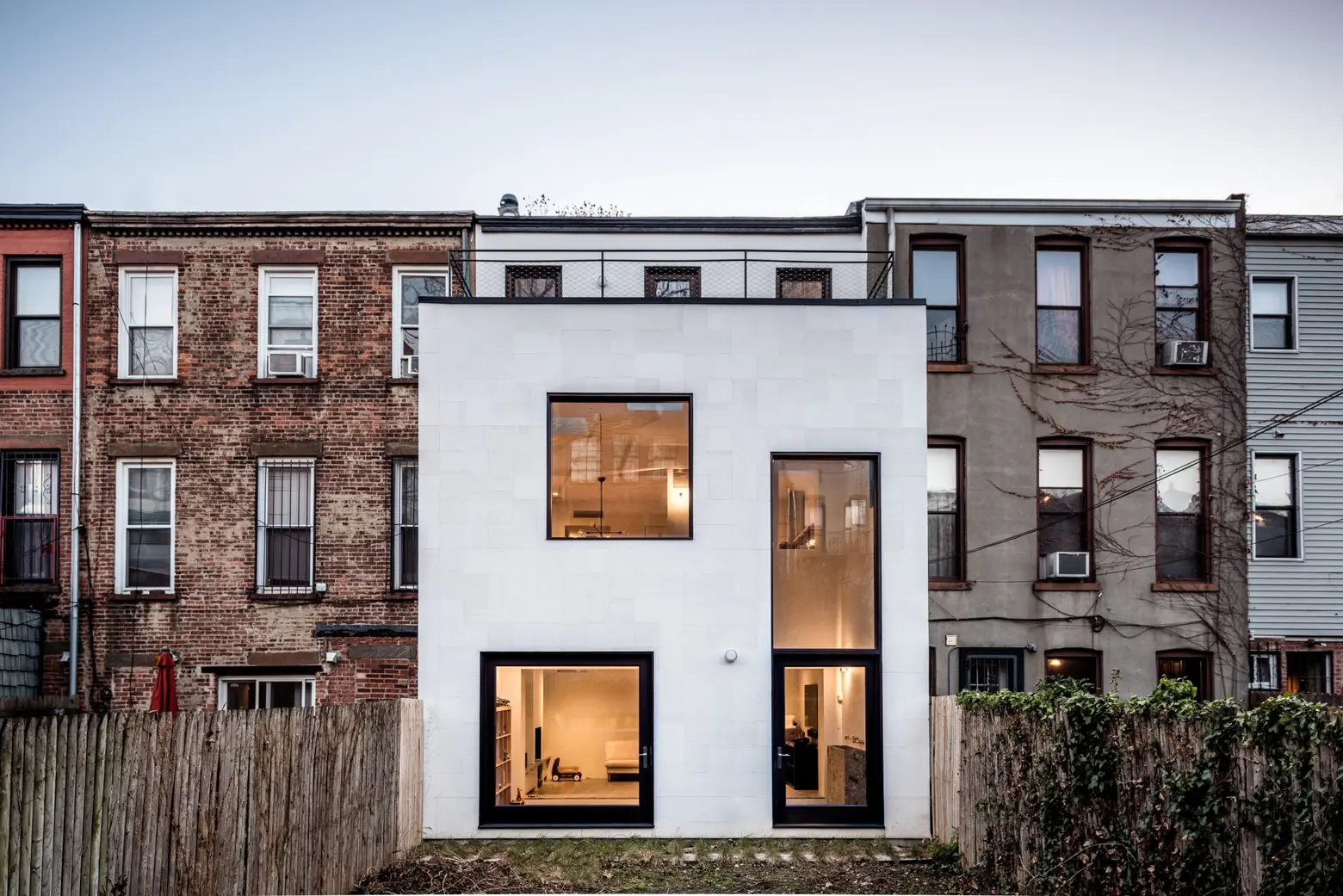
von Dalwig Architects, formerly known as Manifold Architecture Studio, changed their name as they changed their focus, from a broad architectural lens to a more concentrated vision on space, program and the relationship between them. The firm achieved their vision in the gut renovation and expansion of a 19.5’ wide x 42’ long three-story, single family Brooklyn townhouse, completed in 2016. This renovation both infused the traditionally dark rowhouse with light from the front, back and sky and also created a continuous connection from the house to the backyard.
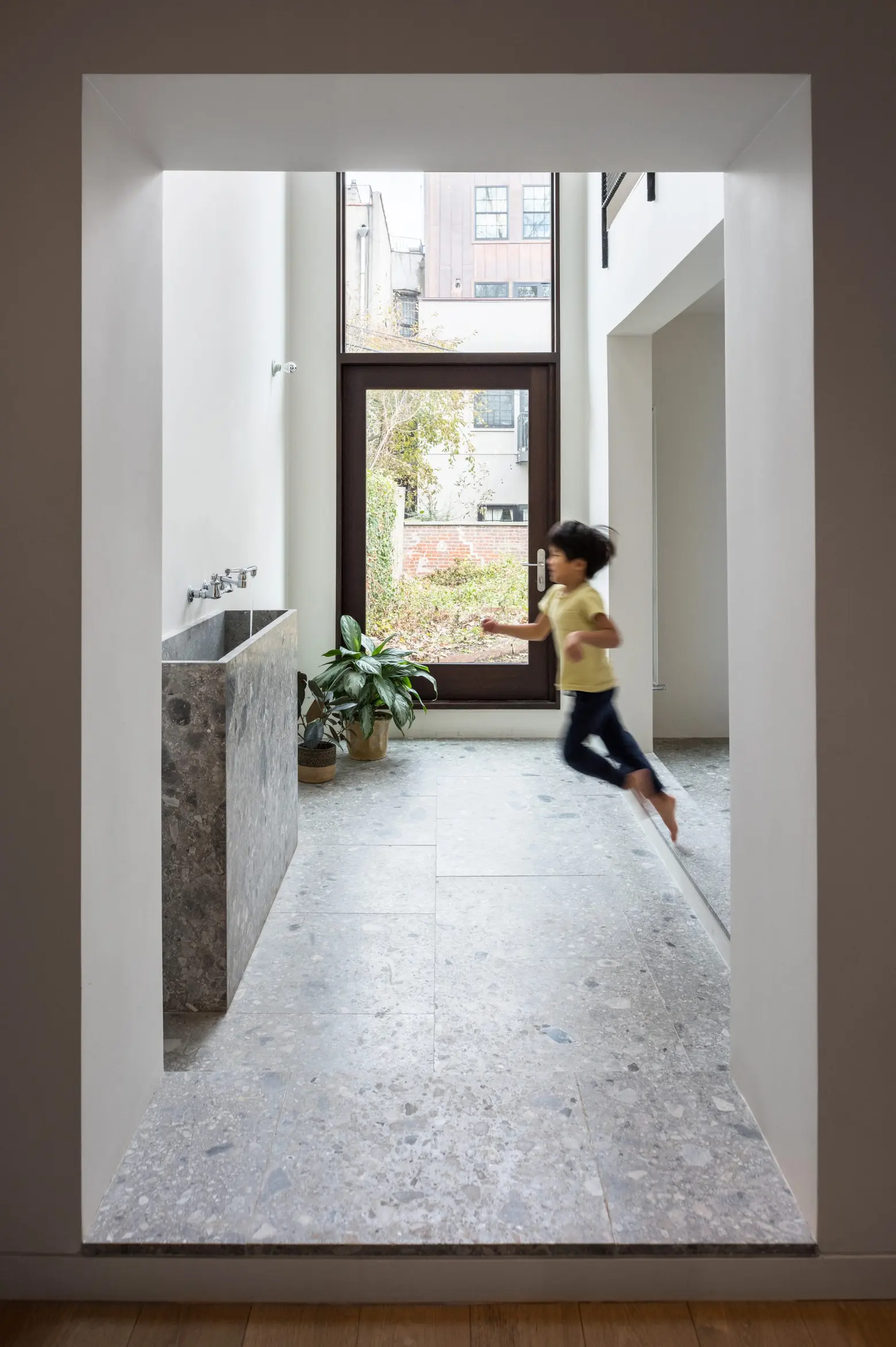
As a response to the Park Slope row houses’ typical front to back site location, the architects created “volumetric relationships” in the 2,790 square-foot-home to infuse light throughout the house.
Philipp von Dalwig explained: “It is always the experience with all brownstone work that they are fairly dark in the center due to the row house typology. So the question of how to lighten that up had less to do with extension and more with how you treat inside, with skylights, opening the front and back toward each other and how we place the wet stacks, like the bathroom and powder room.”
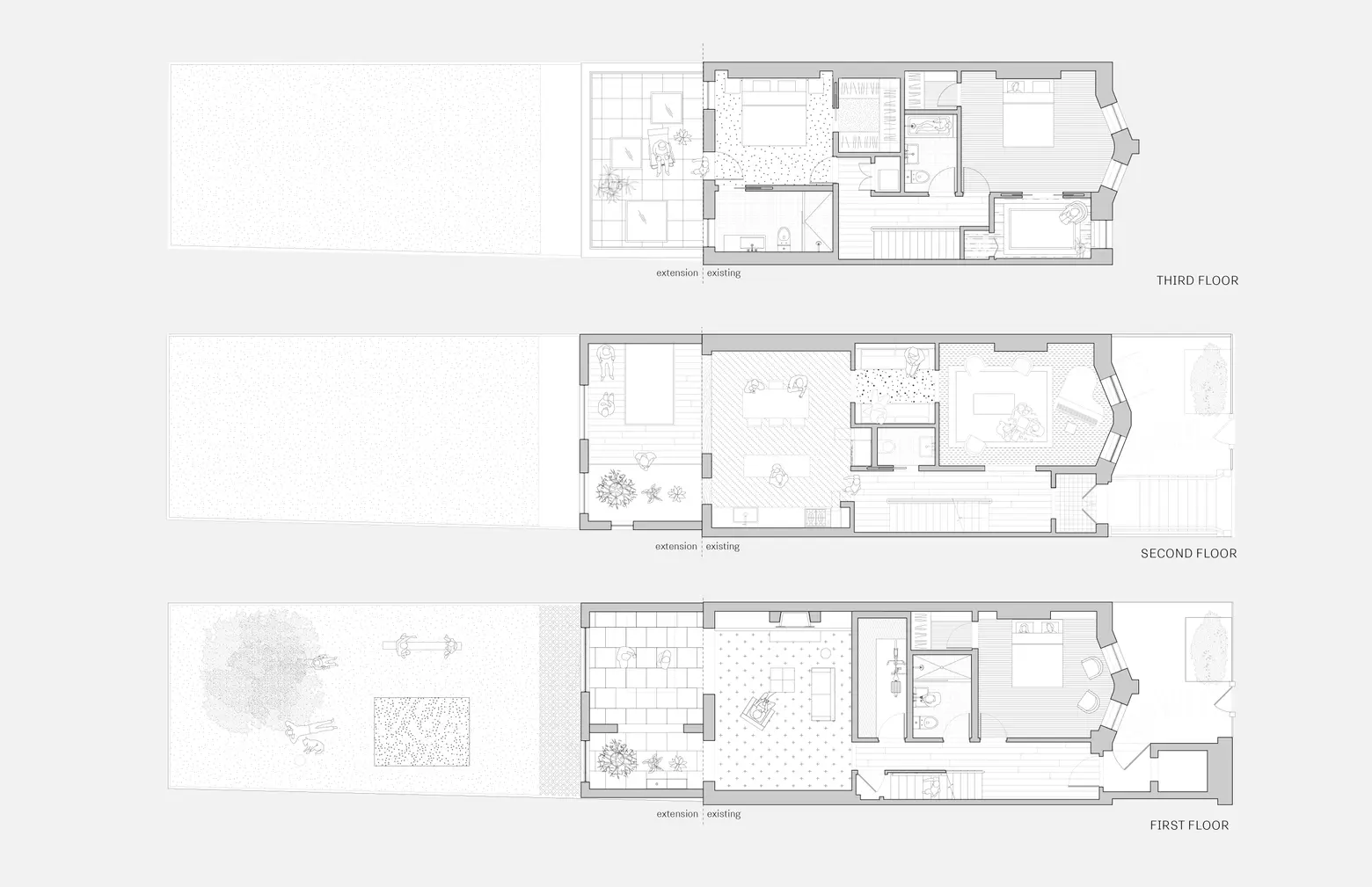
They tackled the light issue by layering the living spaces and linking the main floor horizontally and vertically. At the same time, they balanced the proportions of the extension and created effective and attractive cutouts in the floor and exterior wall to allow enough light to penetrate towards the center.
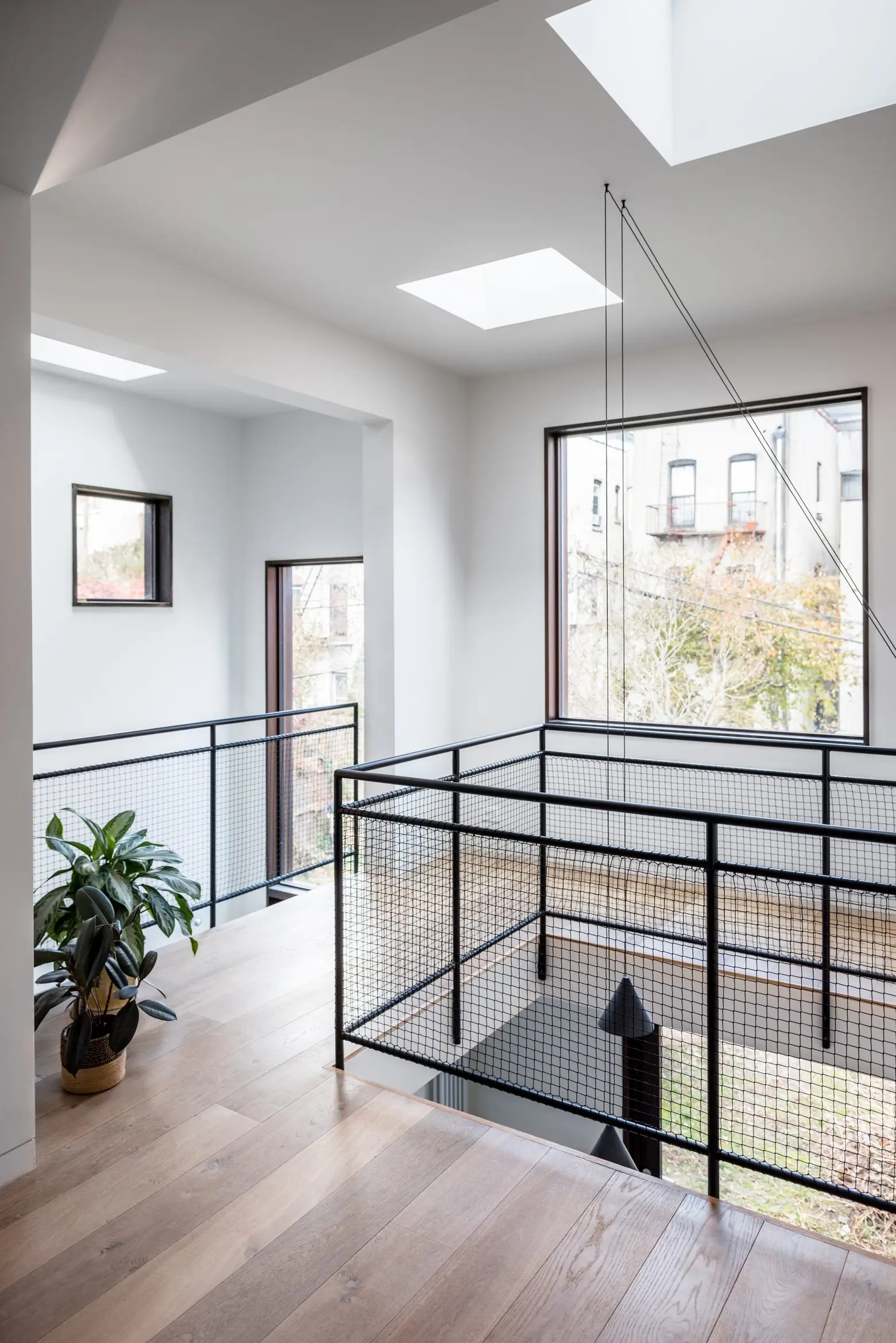
With strategically positioned windows of varying sizes and openings throughout the house, the home plays with volume and space while infusing light throughout. There are cozy rooms, vaulted spaces, a continuous flow of light, air and activity from inside to out and an extension which did not have set programming and evolves as the family evolves. The staircase has one continuous skylight over the entire stair, brings light down to the first floor.
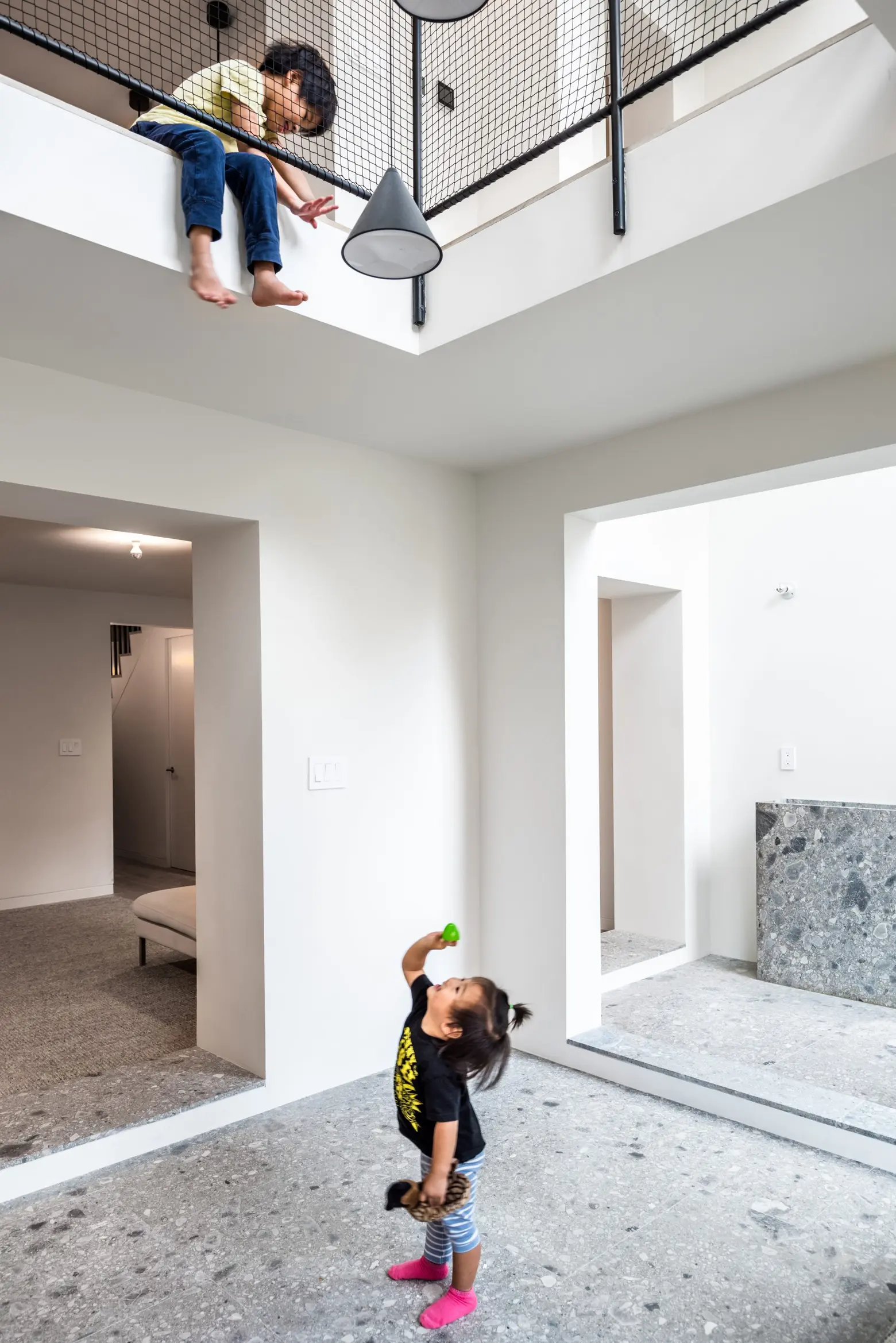
The core of the home is the open gallery which anchors the living room and dining room on either side.
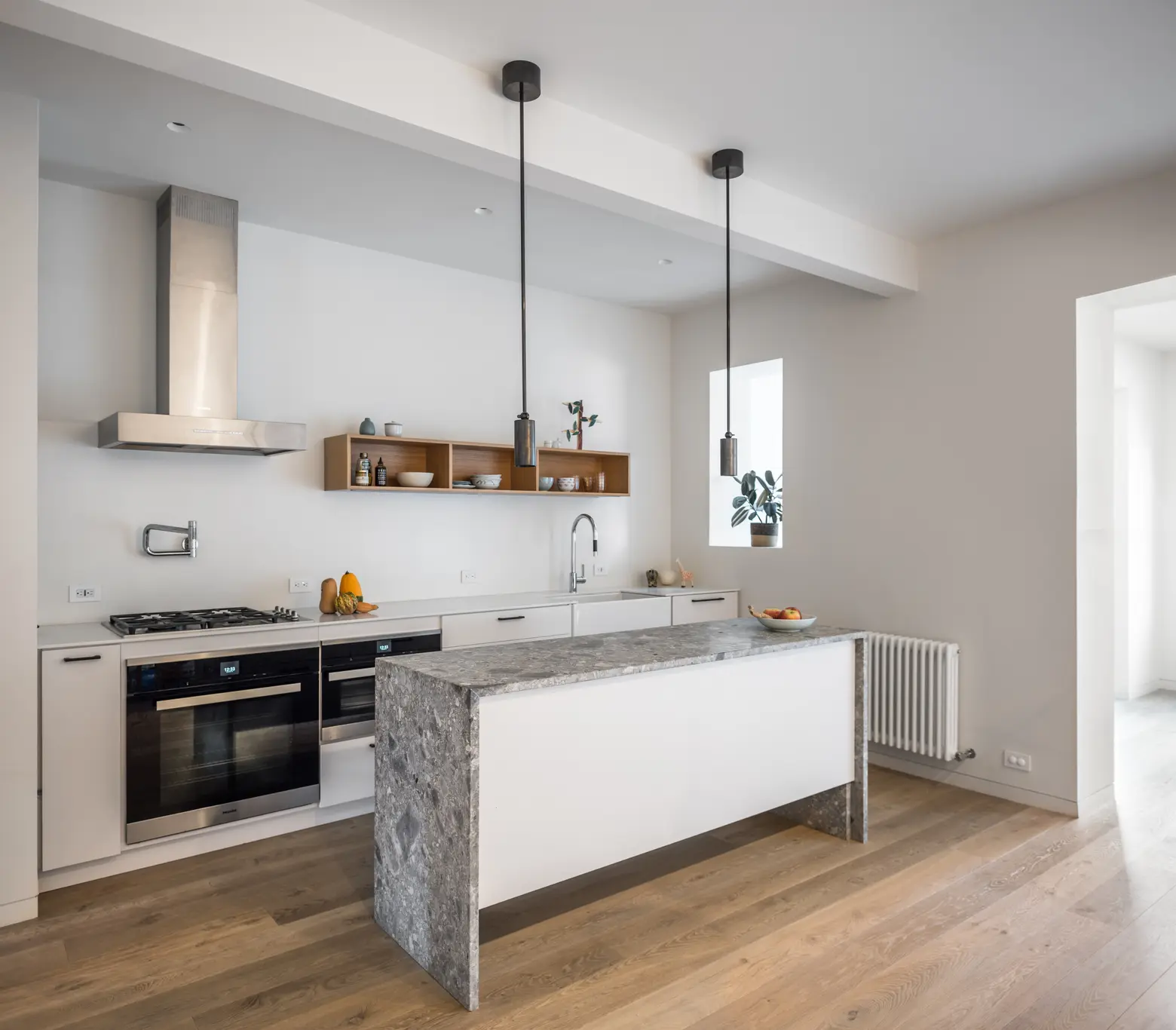
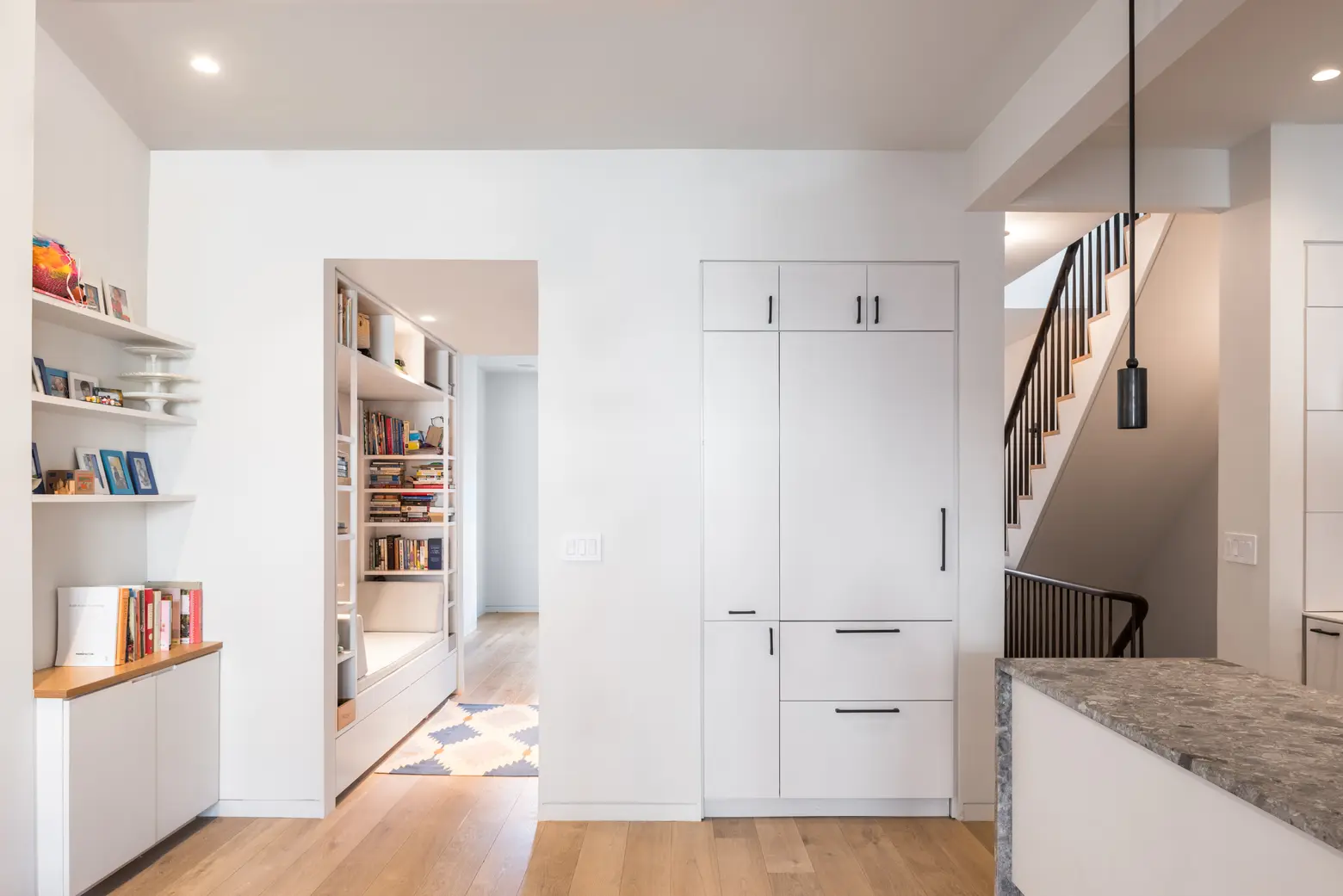
The first floor has the kitchen, living room, powder room and library.
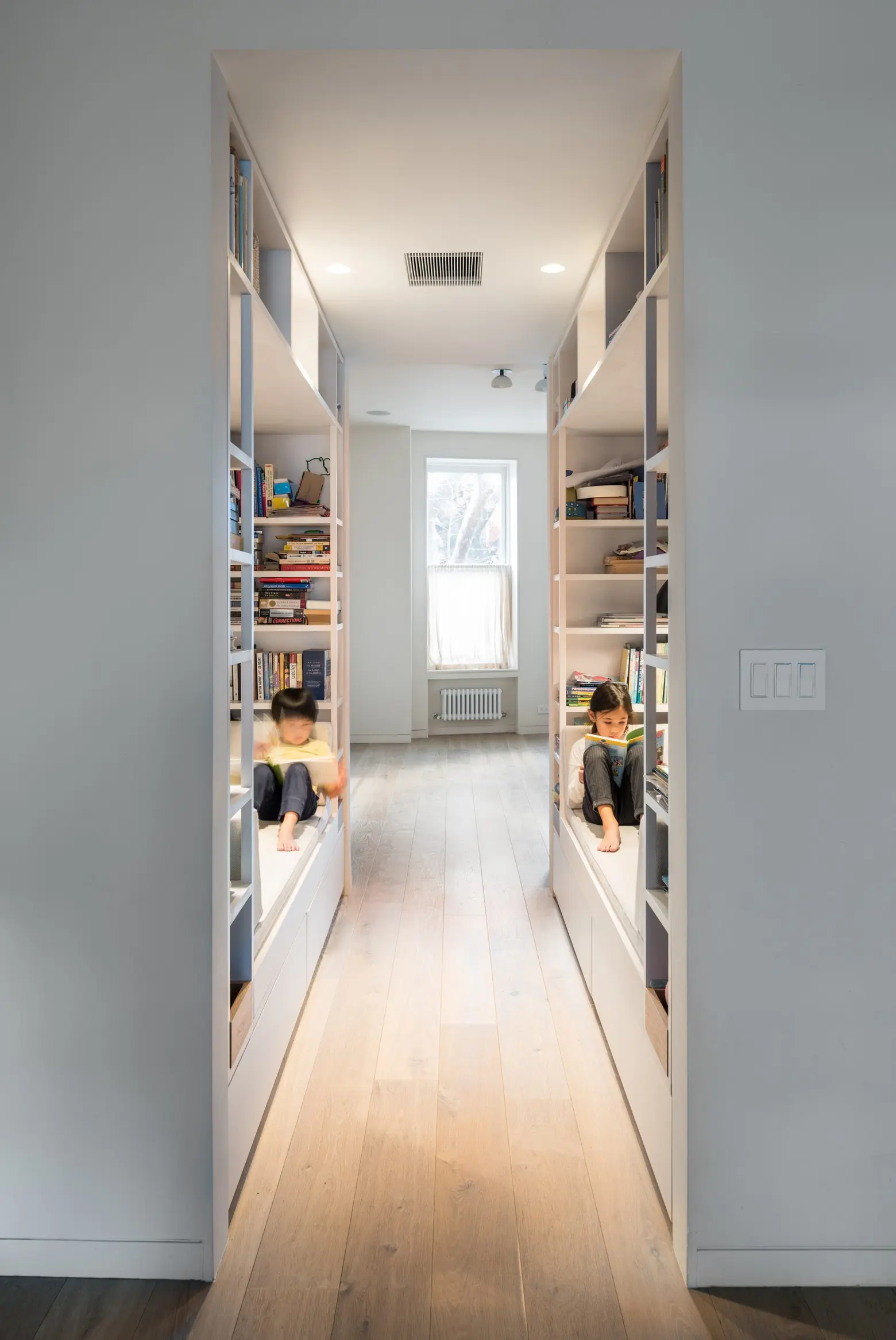
The second floor has two main bedrooms and one smaller room and two bathrooms. From the master bedroom, you can step out on the extension as a terrace.
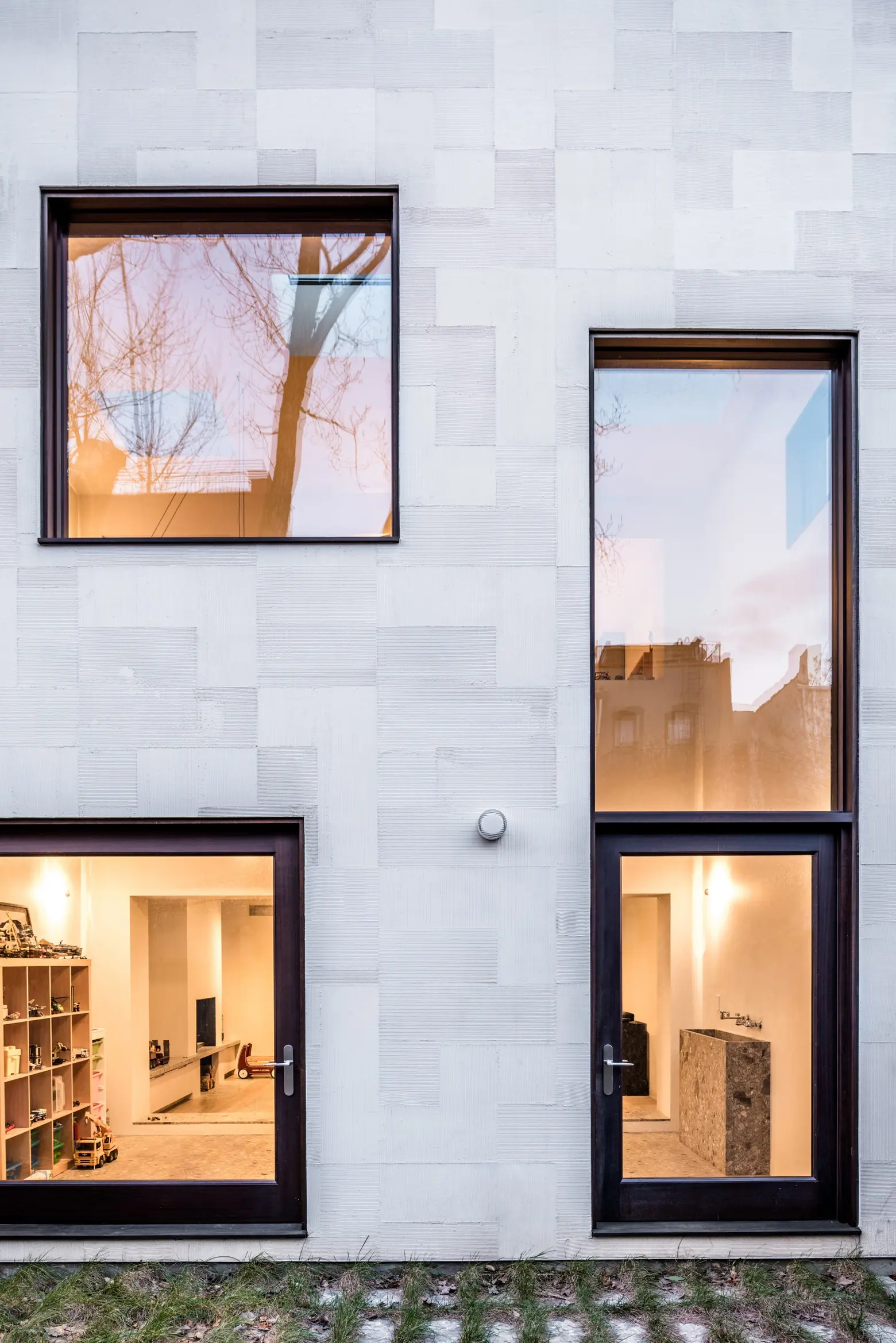
The exterior of the extension is an insulated facade. Von Dalwig explains “we played with stucco pattern which projects vertically and horizontally in a repetitive 90-degree pattern. The general contractor mapped it out and then used a trowel to apply the stucco.” There are large pivot windows leading to the outside. The family can sit on the windowsills or go out through the door, connecting the home to the outsides in another way.
The front of the house has the traditional brick facade. As the house is landmarked, the architects renovated the facade and added some windows but the front of the home gives few clues to the open and light-filled interior.
RELATED:
- Noho’s Wormhole apartment brings ‘Batman’s cave’ to a Second Empire space
- Designer couple transforms a landmarked Williamsburg schoolhouse into a modern abode
- Fogarty Finger transforms a former Jersey City propeller factory into a beautiful single-family home
Photos courtesy of von Dalwig
