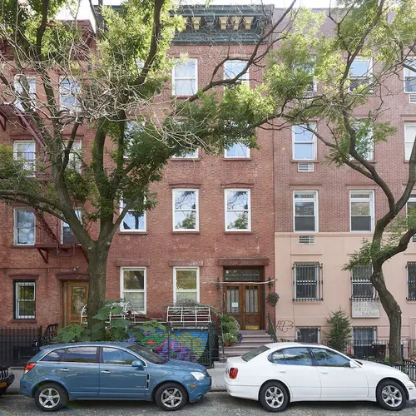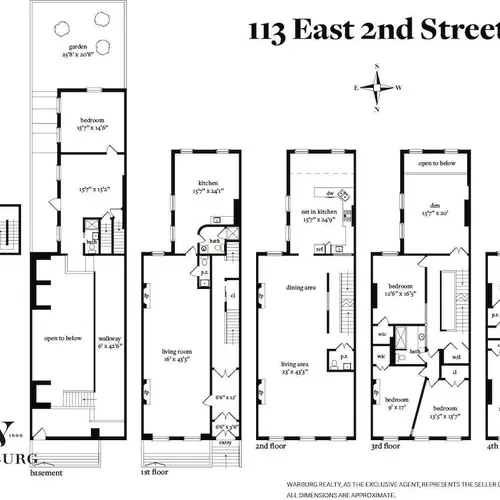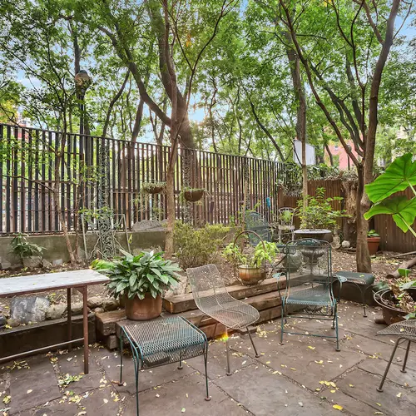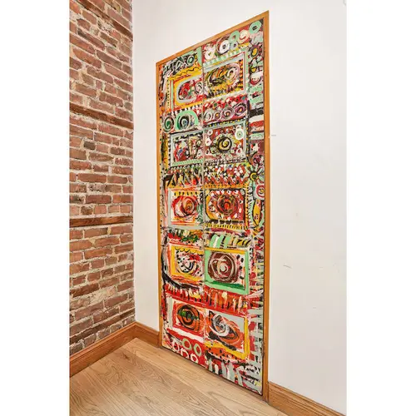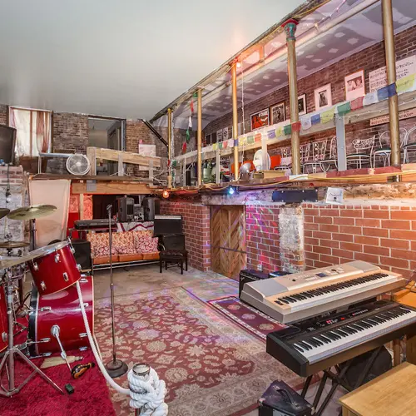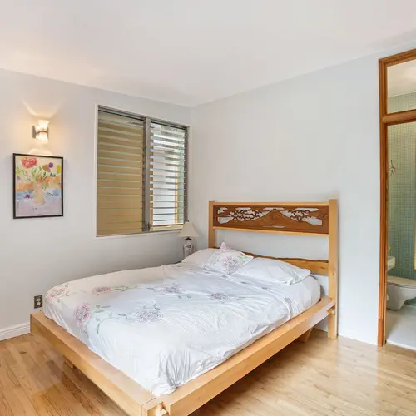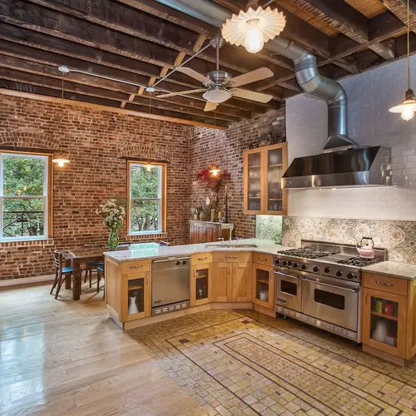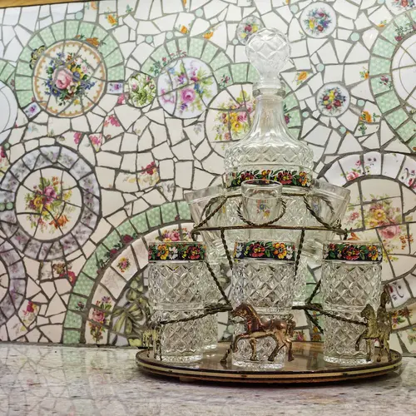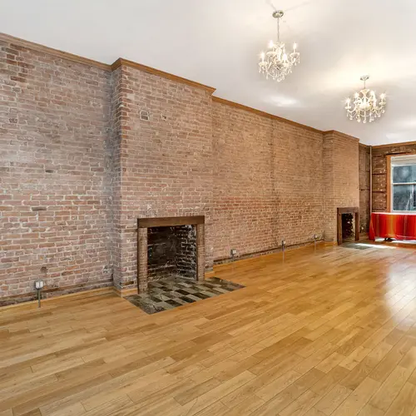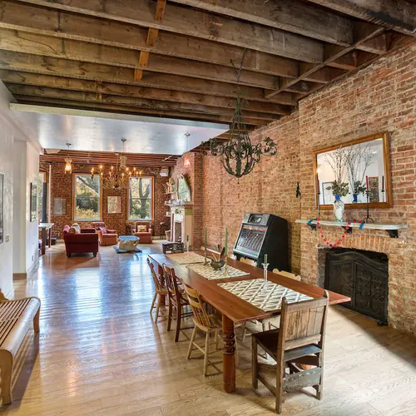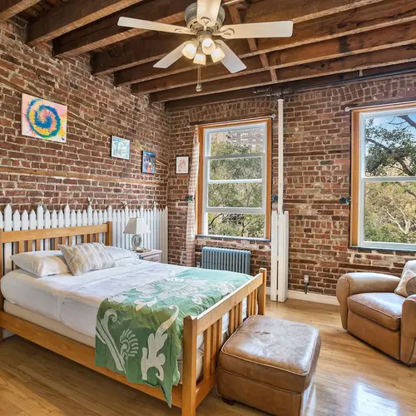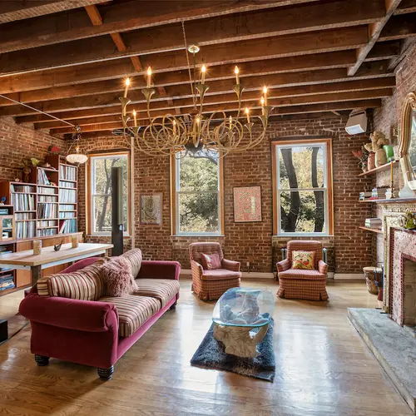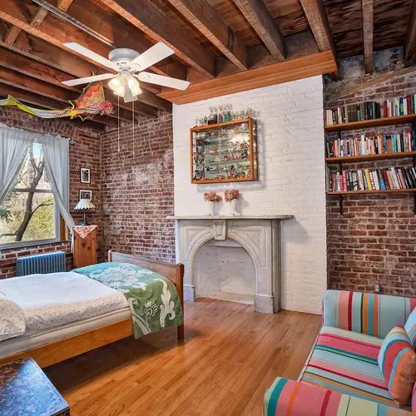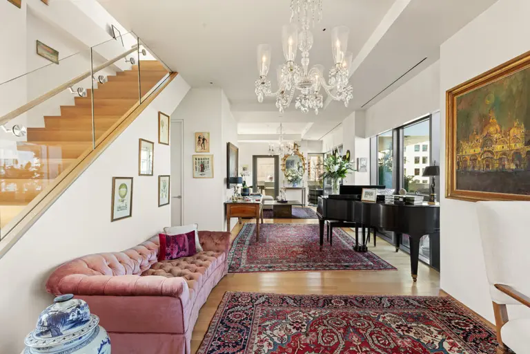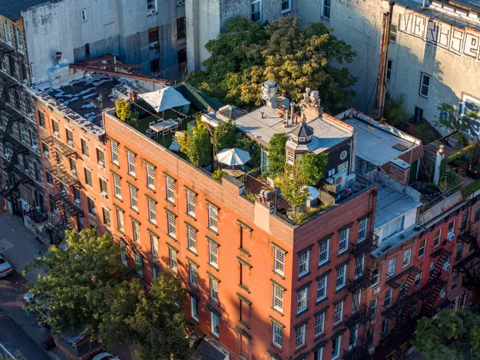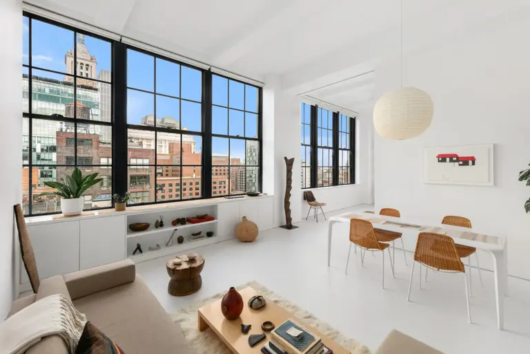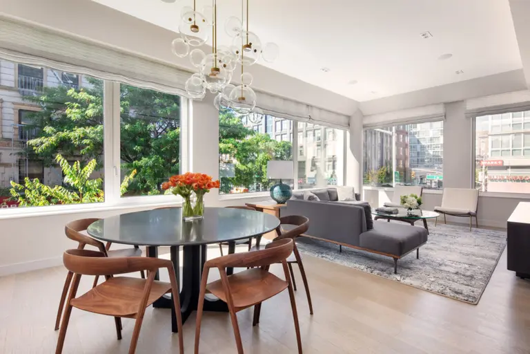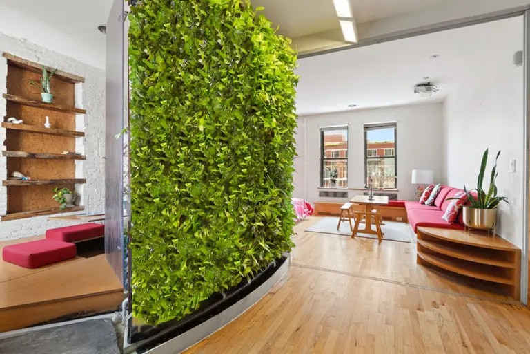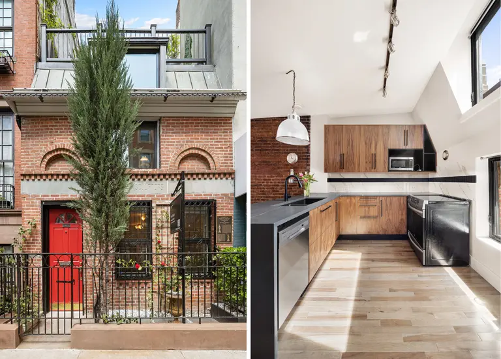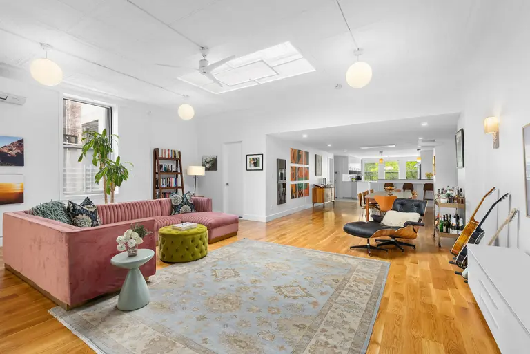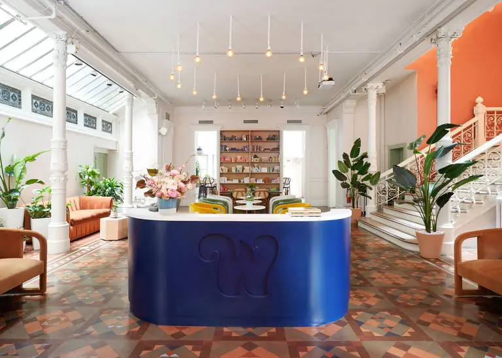Two Boots Pizza founders’ amazing $10.5M townhouse is filled with memories of a bygone East Village
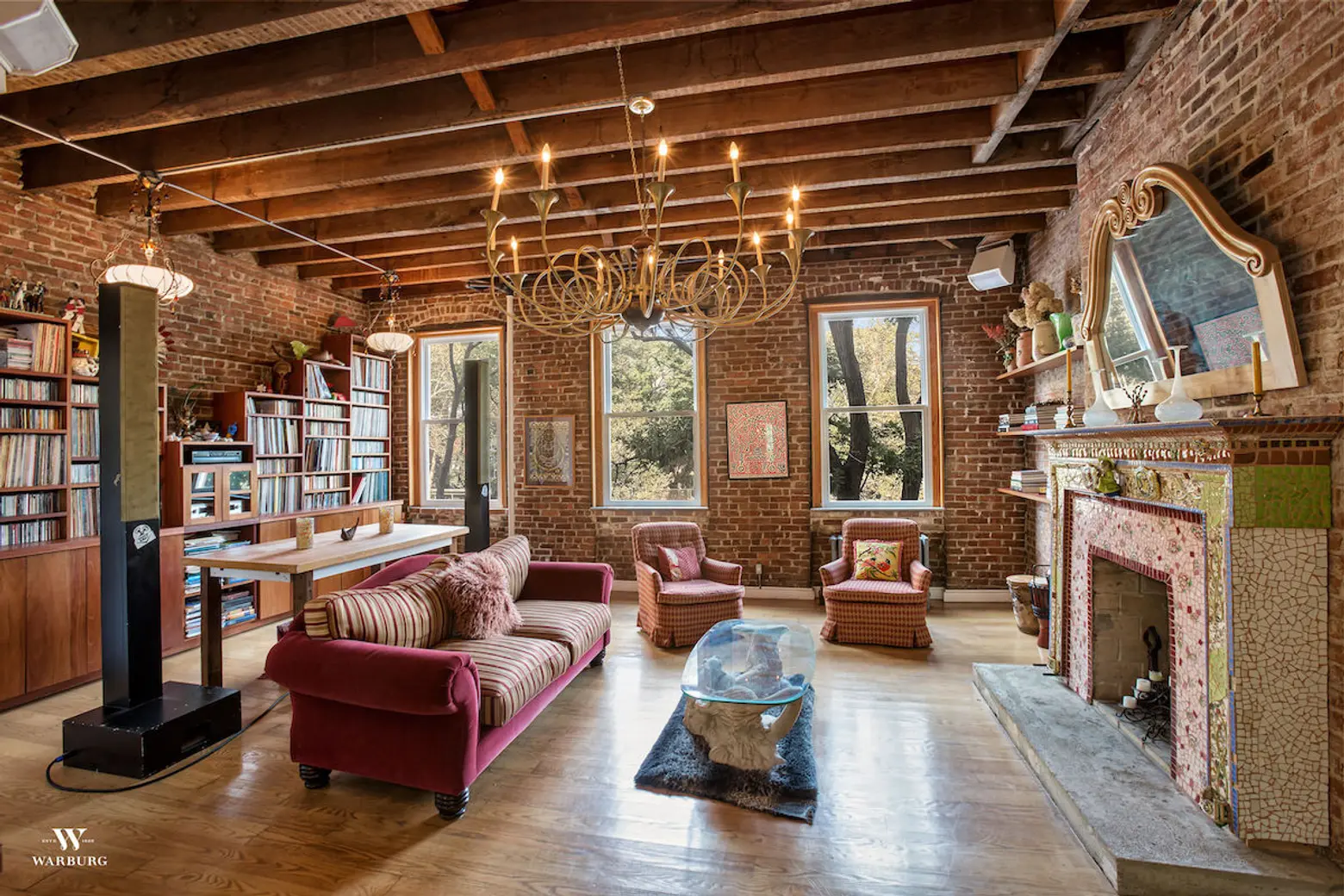
New York City is filled with homes–and stories–that are truly one-of-a-kind, and this massive, customized-from-top-to-bottom townhouse at 113 East 2nd Street in the East Village is a perfect example. The five-story townhouse is brimming with creative additions by residents who themselves helped shape one of the city’s most storied neighborhoods. The 7,000-square-foot property finds itself finally on the market for $10.5 million after a decade-long dispute between its owners, Phil Hartman and Doris Kornish, founders of the now-national pizza chain Two Boots, as the New York Post reports. The two divorced in 2008 and have been fighting over the home, where the pair raised three children, ever since. The 25-foot wide two-family townhouse is currently configured as an owner’s unit with seven bedrooms and a separate one bedroom apartment on the parlor floor with “very limited and specific commercial uses.” Though there are endless details that add originality and livability within, highlights include a serene rear garden and a performance space in the basement and cellar that’s complete with a stage and 14-foot ceilings.
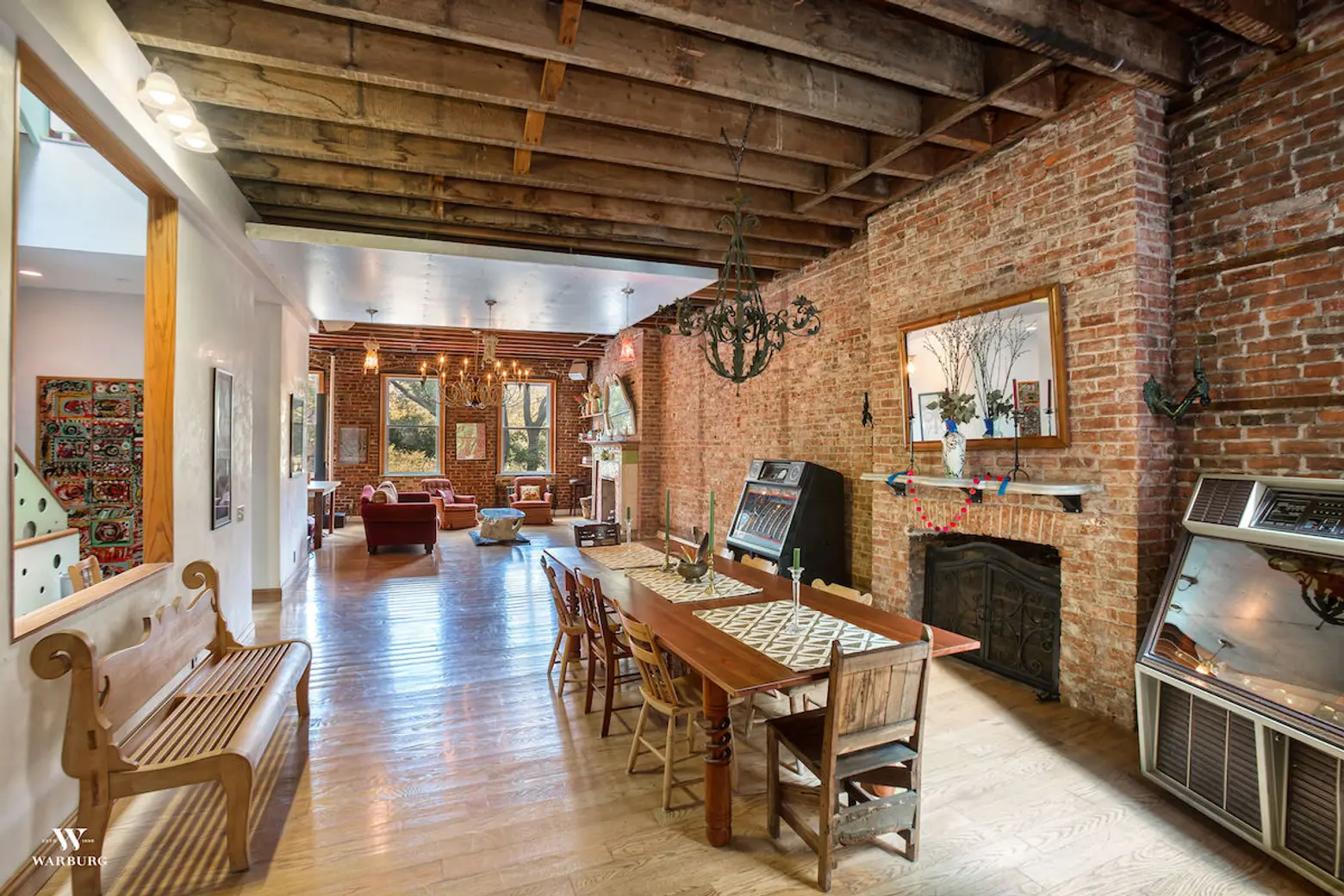
The listing calls the townhouse “a piece of art that has been painstakingly curated and brought to life” with the owners’ global finds and local art and crafts. Historic and charming details include exposed brick and beams.
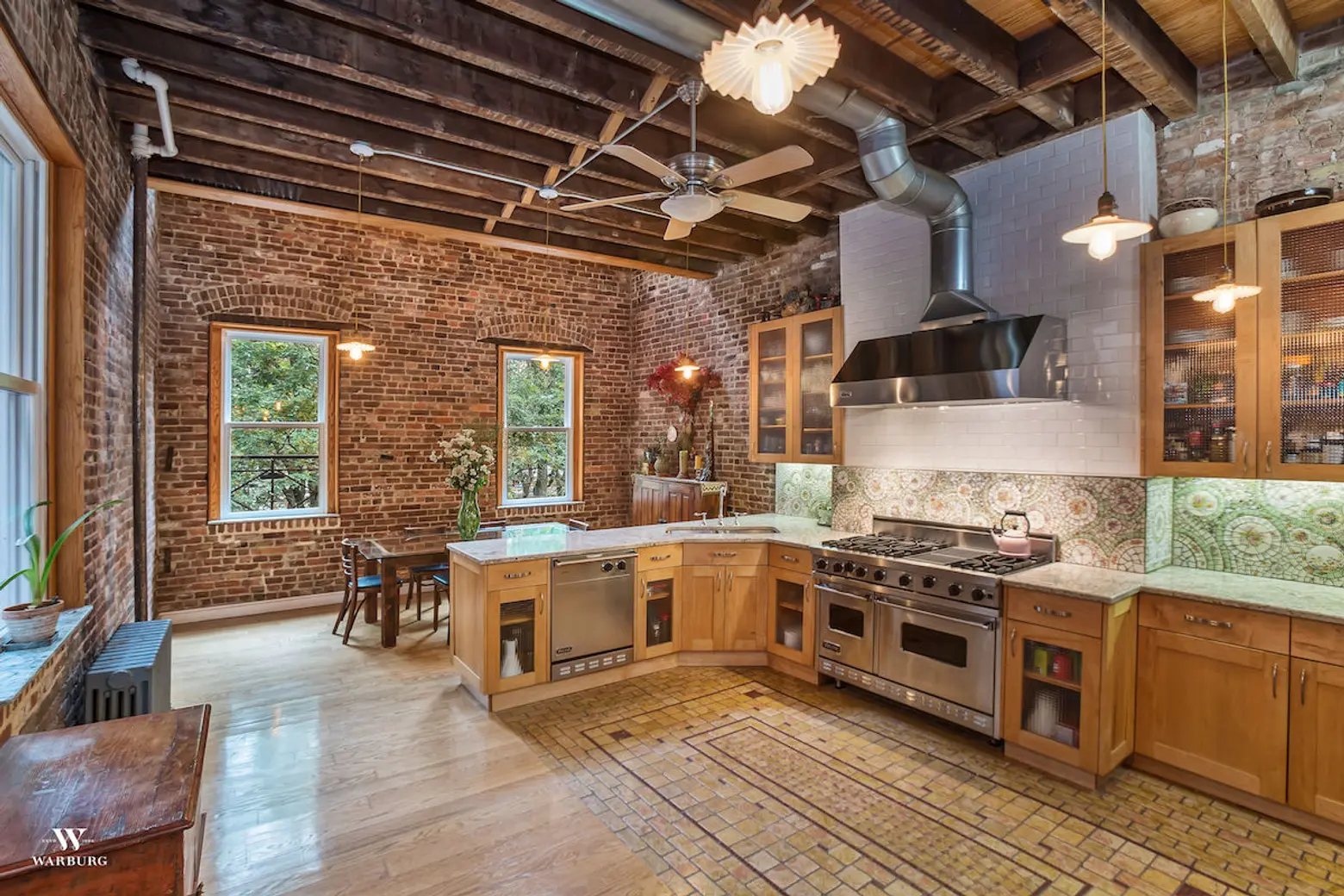
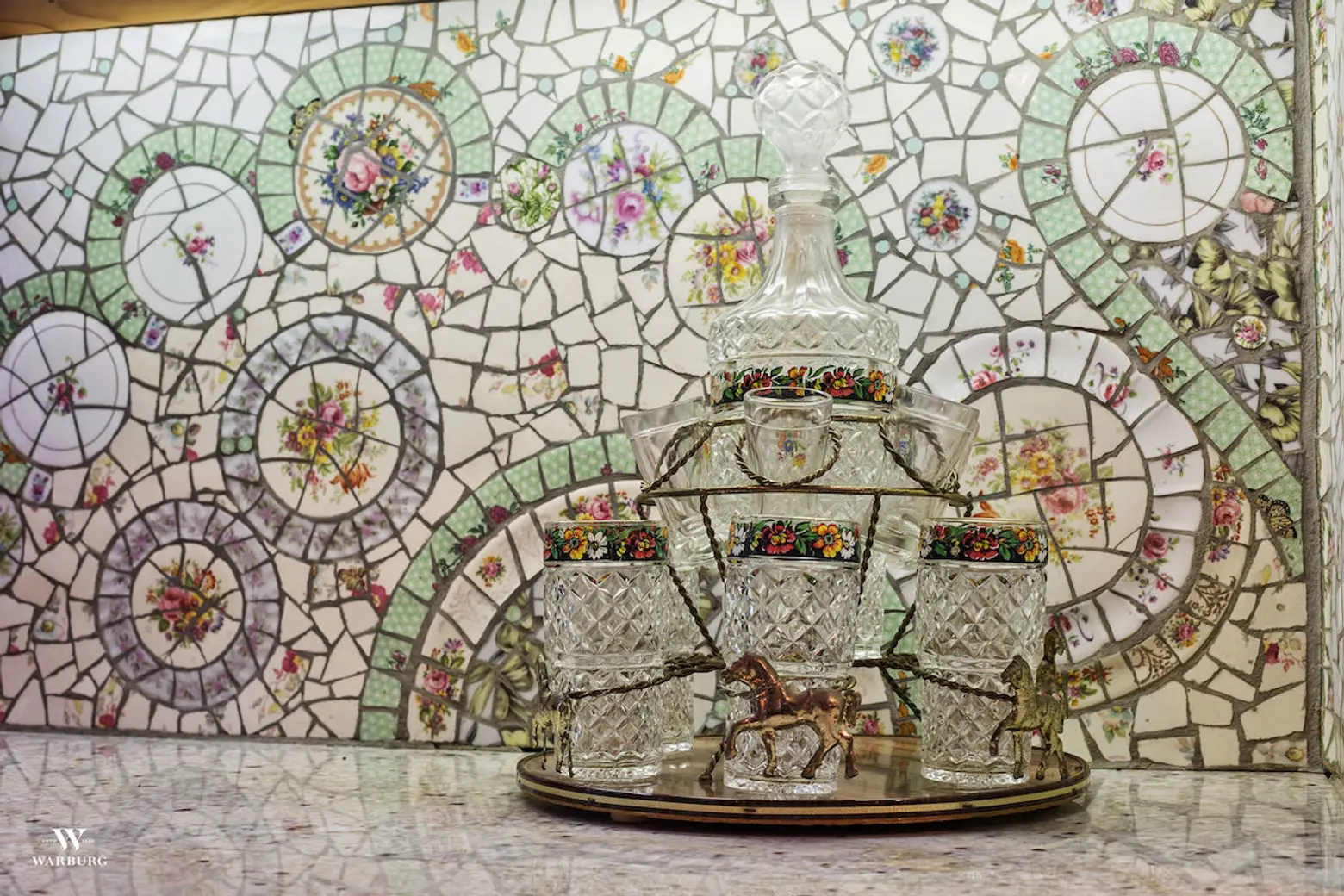
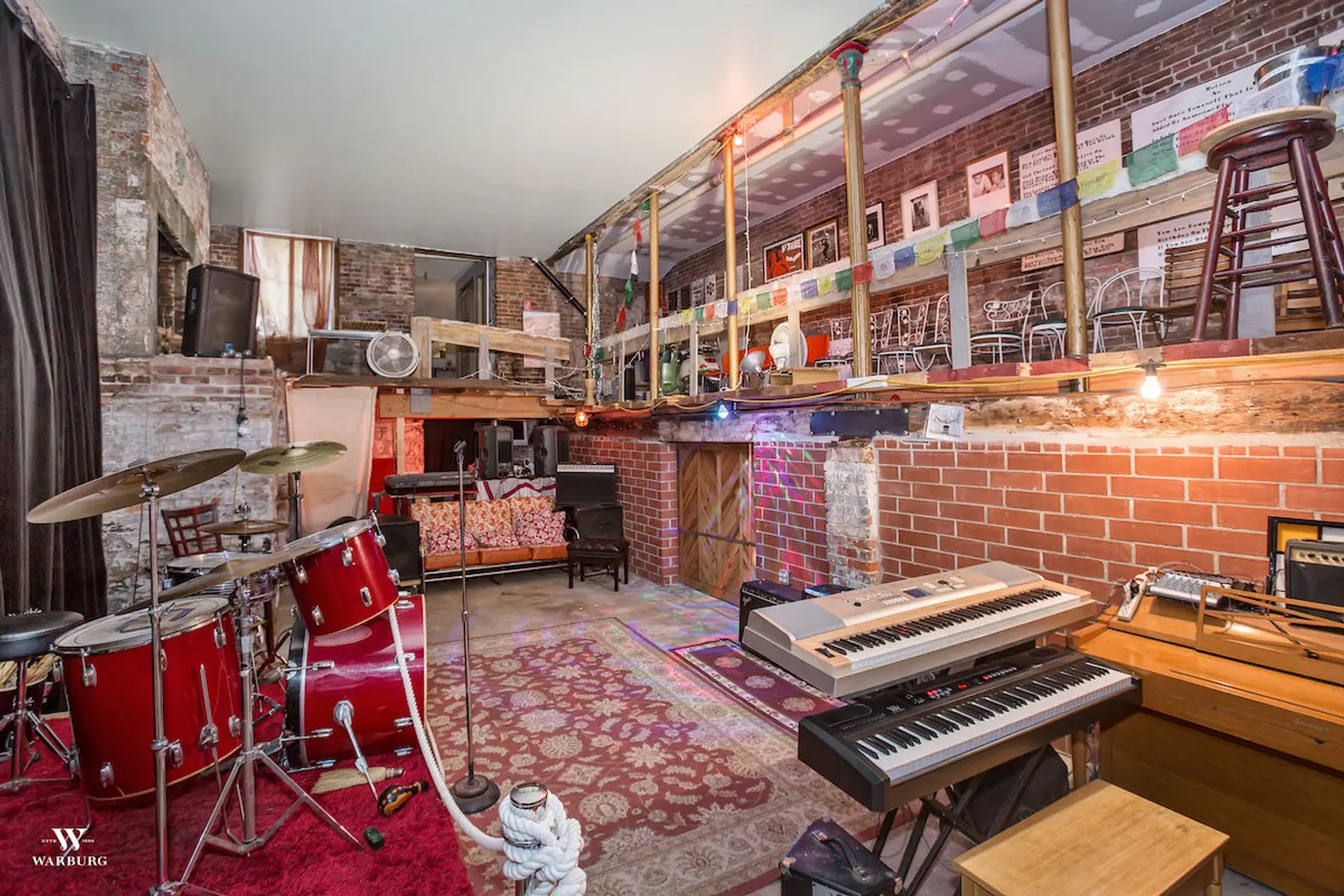
Perfect for entertaining or family living, the house, built in the 1880s, has high ceilings and a large eat-in kitchen with restaurant-grade appliances. Details like vintage subway tiles, unique doors and hand-laid tiling can be found throughout; in the kitchen, antique china plates–smashed to colorful bits–form the backsplash. A basement performance space is ready for rock shows or as a perfect urban escape.
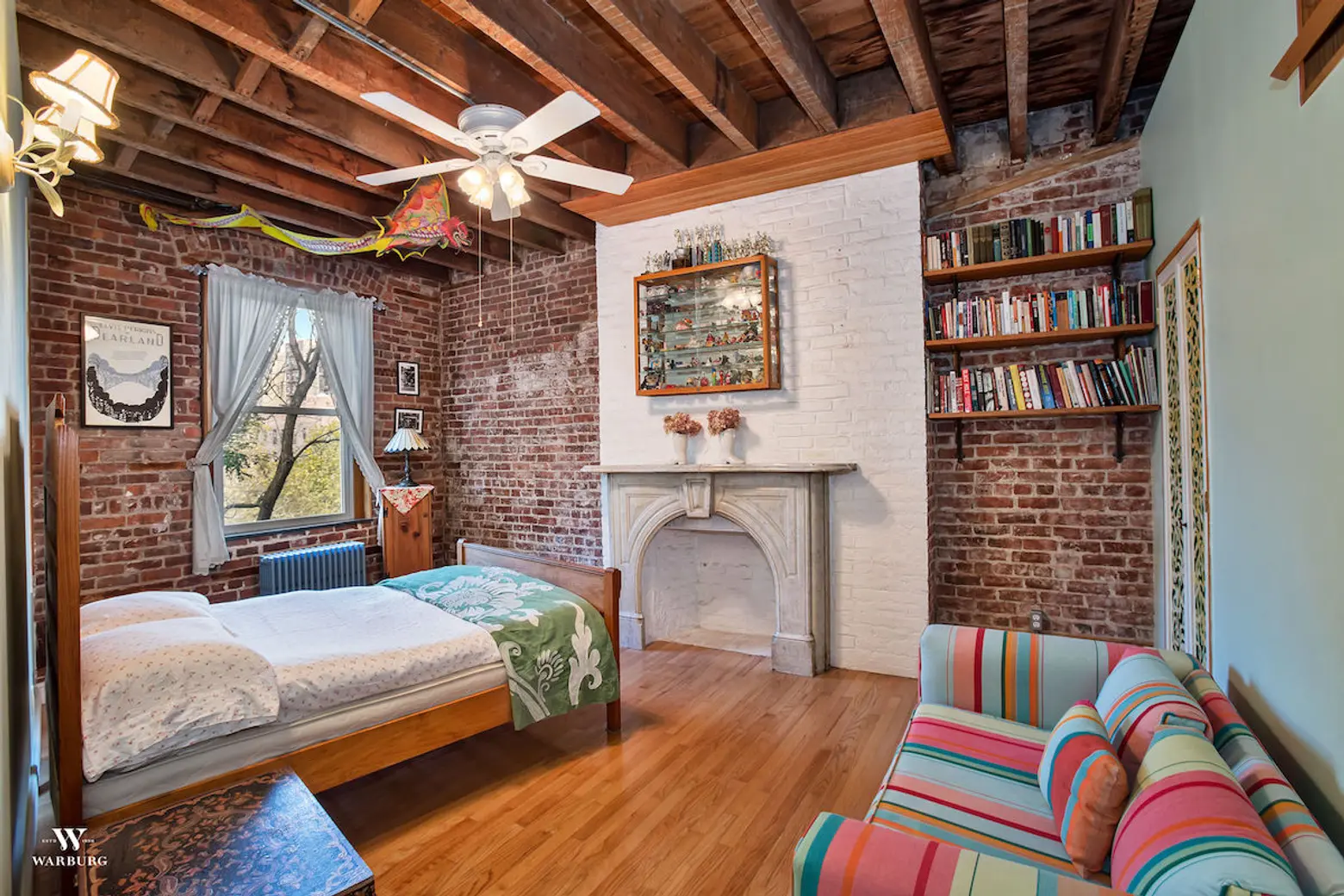
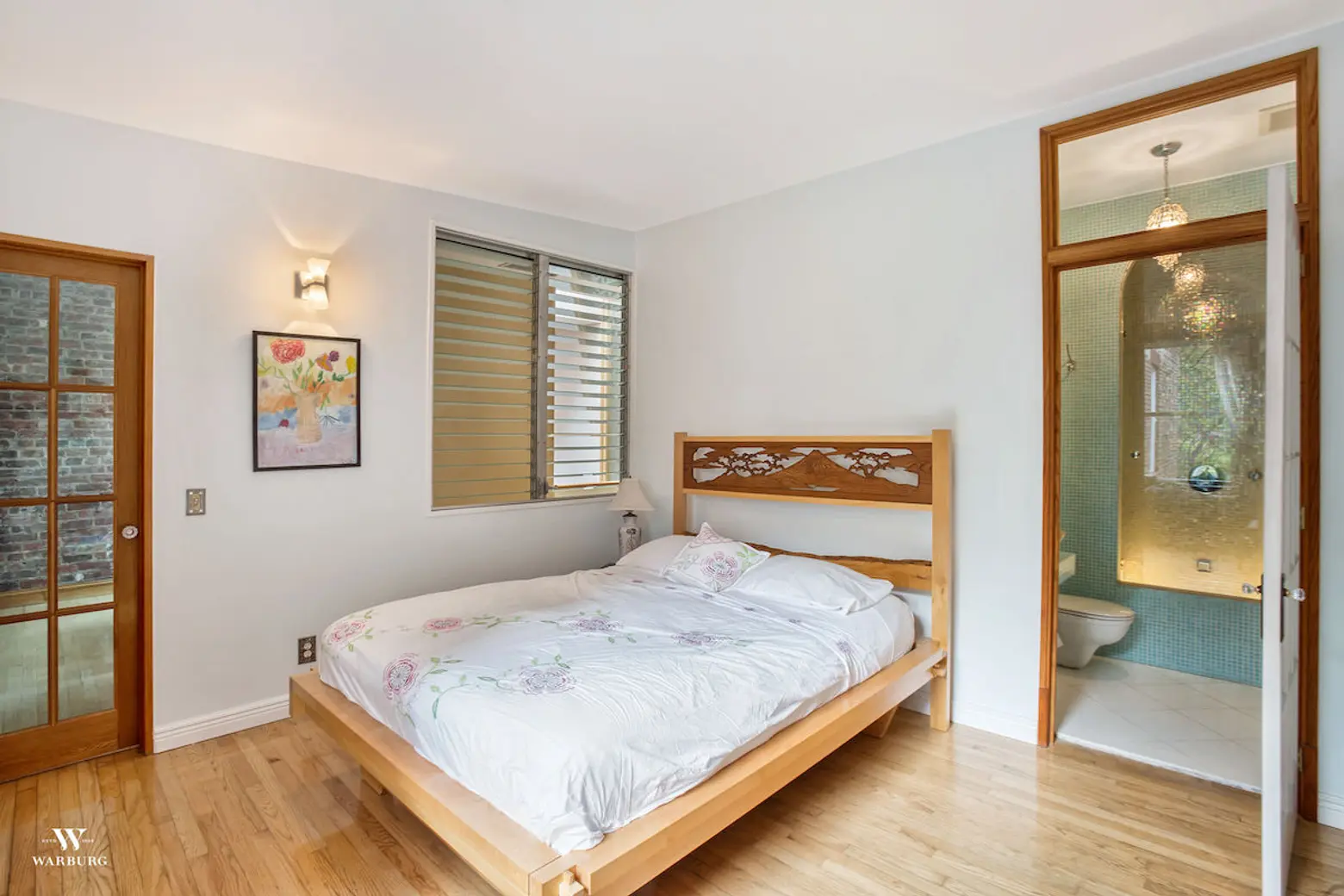
Eco-conscious details include interior clay walls designed to keep the house cool in summer and warm in the winter. The house was designed to maximize light and air circulation with a series of skylights that allow natural light to pour through the house.
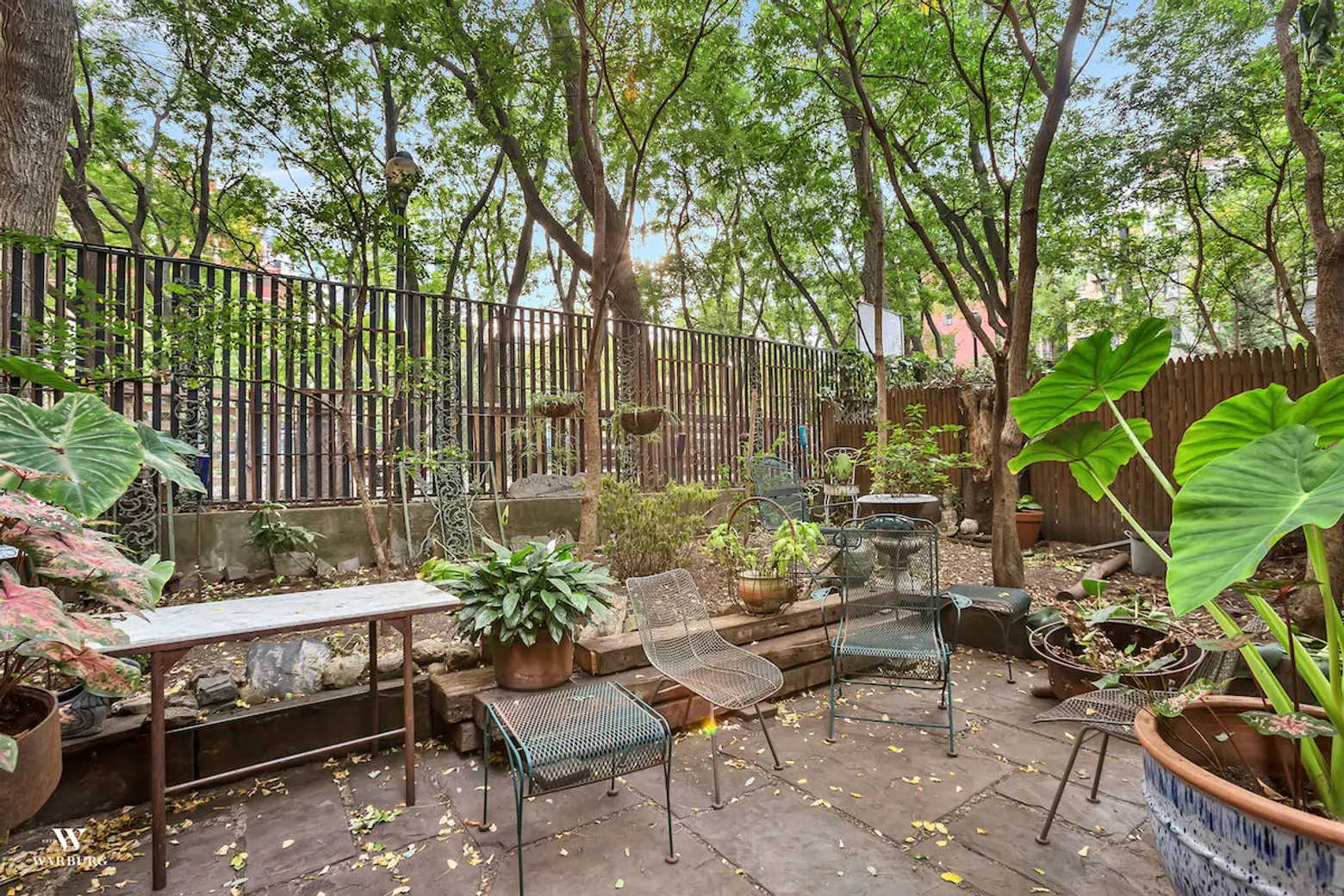
The home’s rear facade and garden overlook the trees of a small park. In the interest of preserving the heritage of the property and its neighborhood, an urban archeologist even excavated and analyzed the back garden, uncovering artifacts that were then added by the owners into the building design.
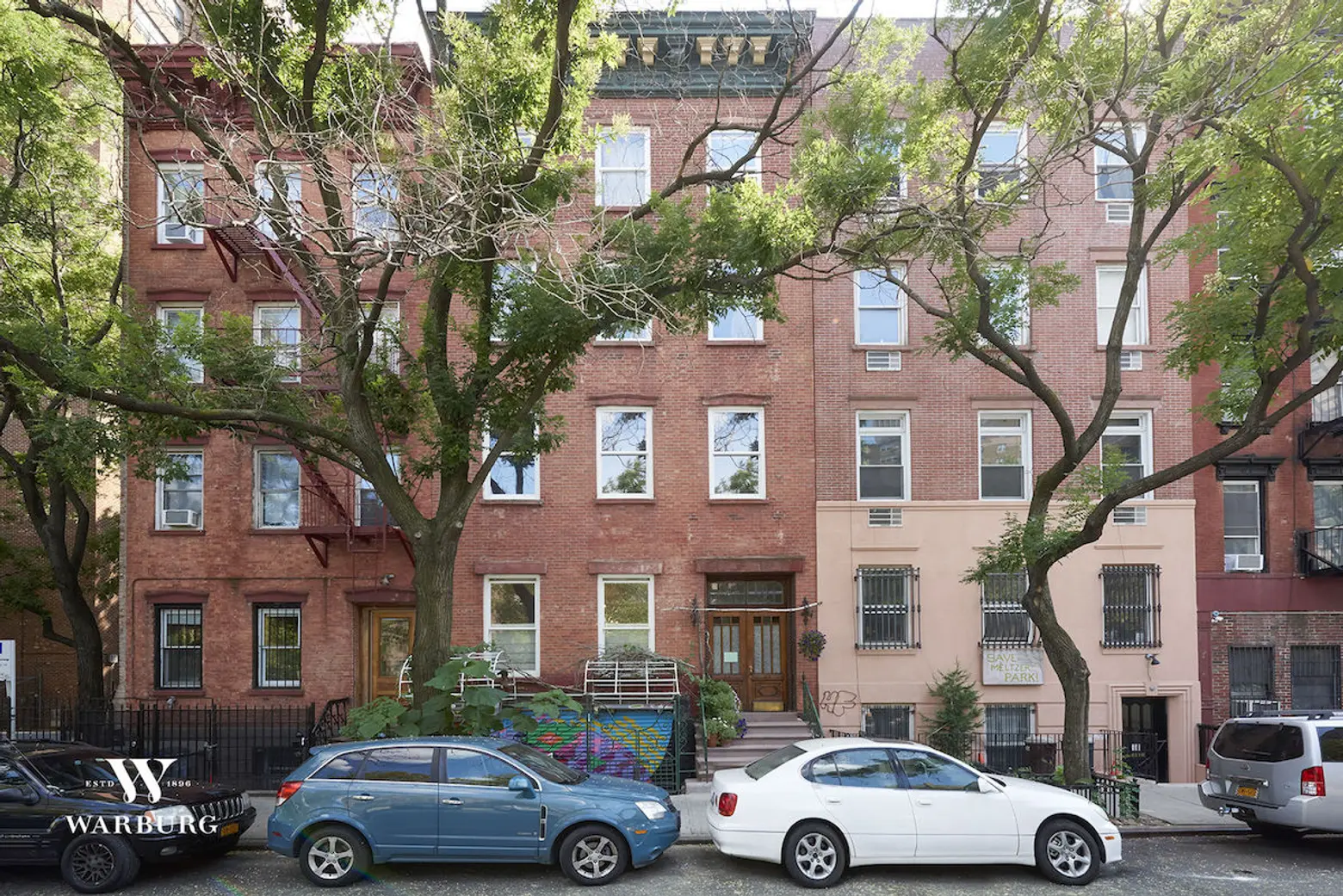
If 7,000 square feet isn’t enough East Village history for a new owner, the townhouse comes with additional available FAR.
[Via NYP]
[Listing: 113 East 2nd Street, Apt. TH, by Jason Haber and Deborah Ribner of Warburg Realty]
RELATED:
- My 630sqft: Inside ‘Store Front’ photographers Karla & James Murray’s East Village home of 22 years
- Rich wood and brick decorate this renovated East Village rental, for $13,995/month
- Iconic album covers of Greenwich Village and the East Village: Then and now
- For $1.65M, a folksy and funky East Village duplex with prime outdoor space
Images courtesy of Warburg Realty.
