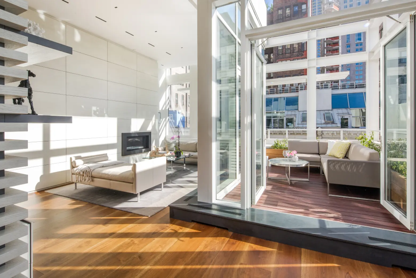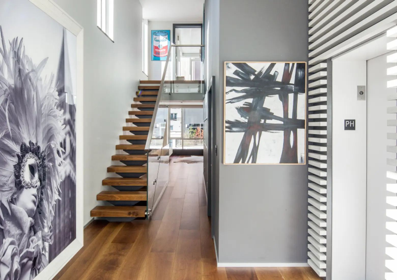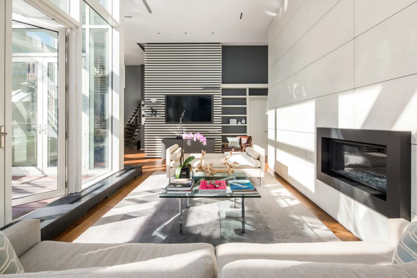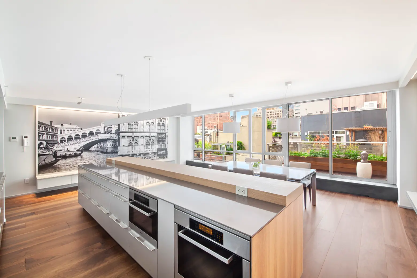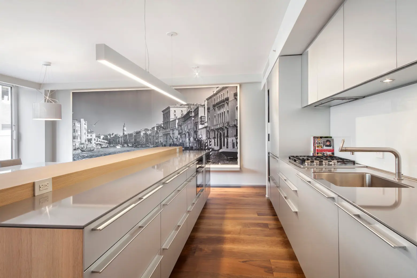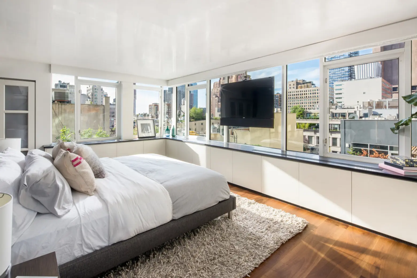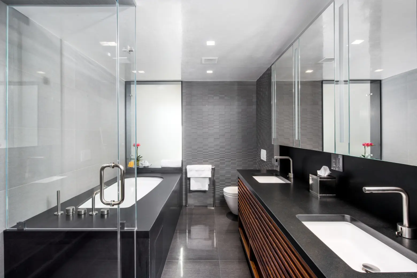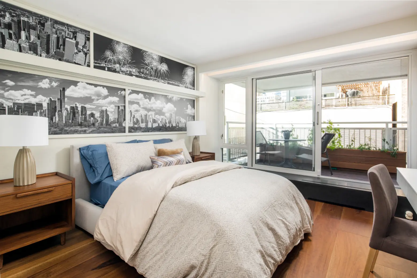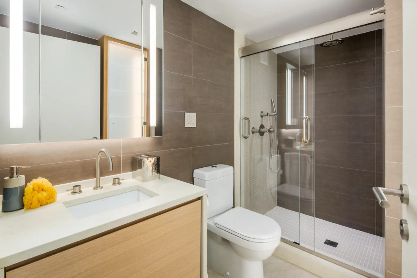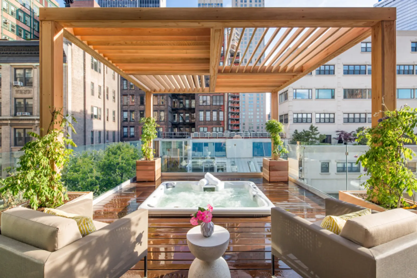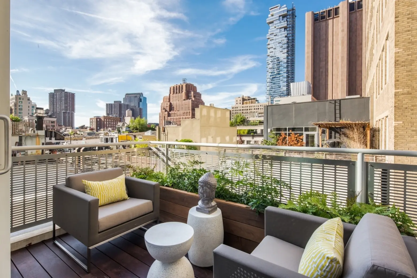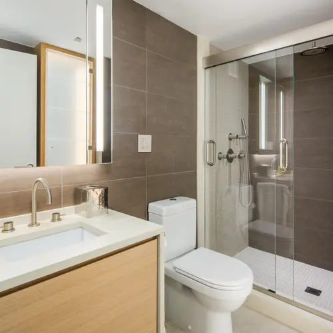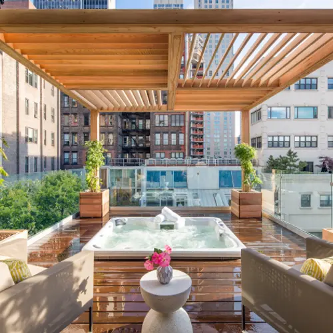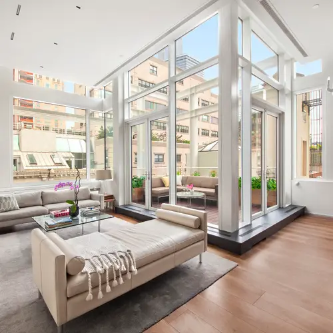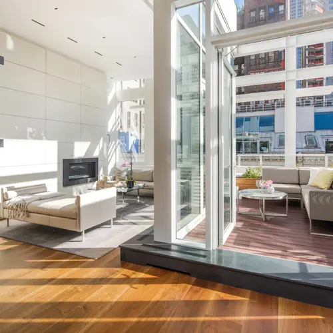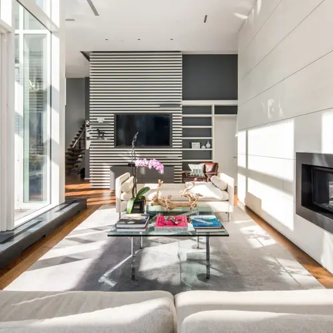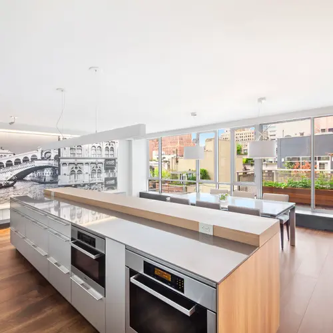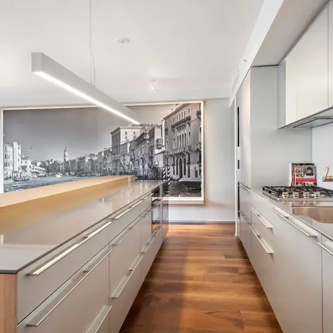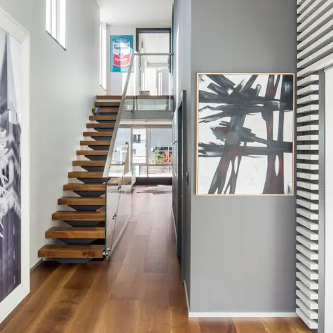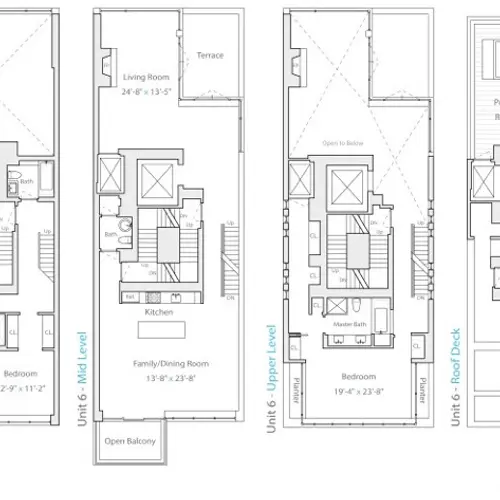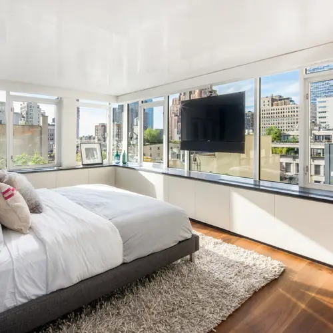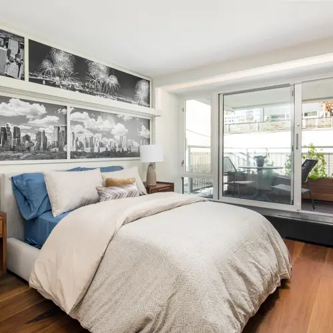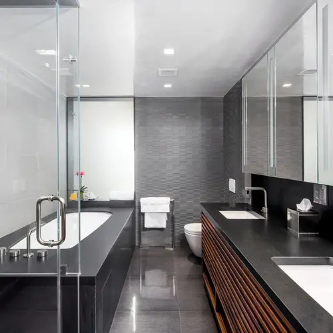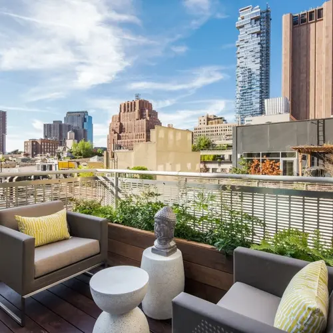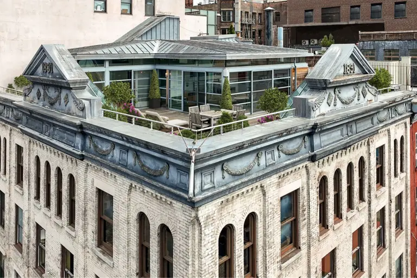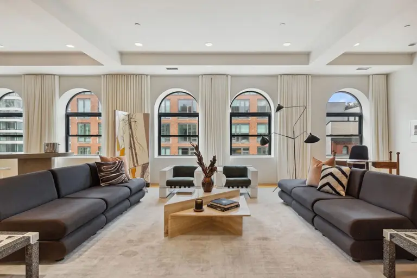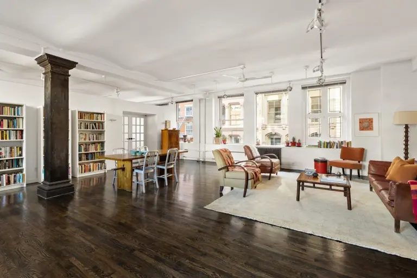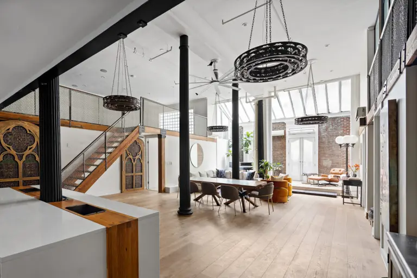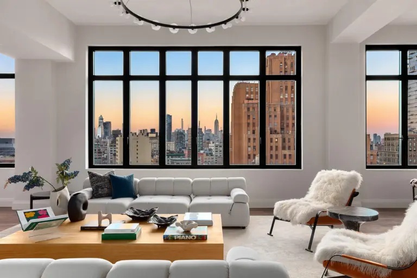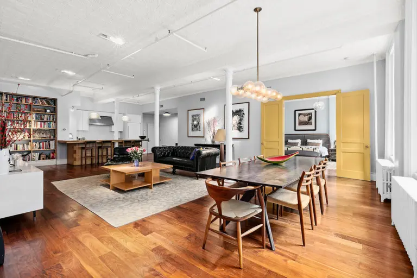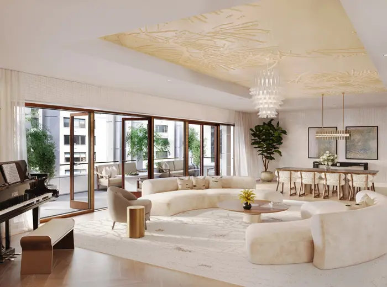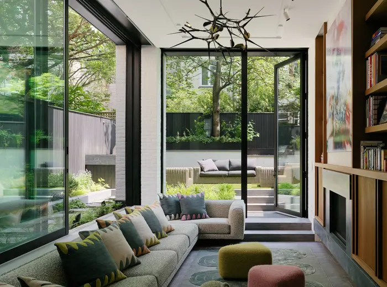Tribeca Triplex Penthouse With Rooftop Hot Tub Swaps Astroturf for Ipe Wood and Asks $8M
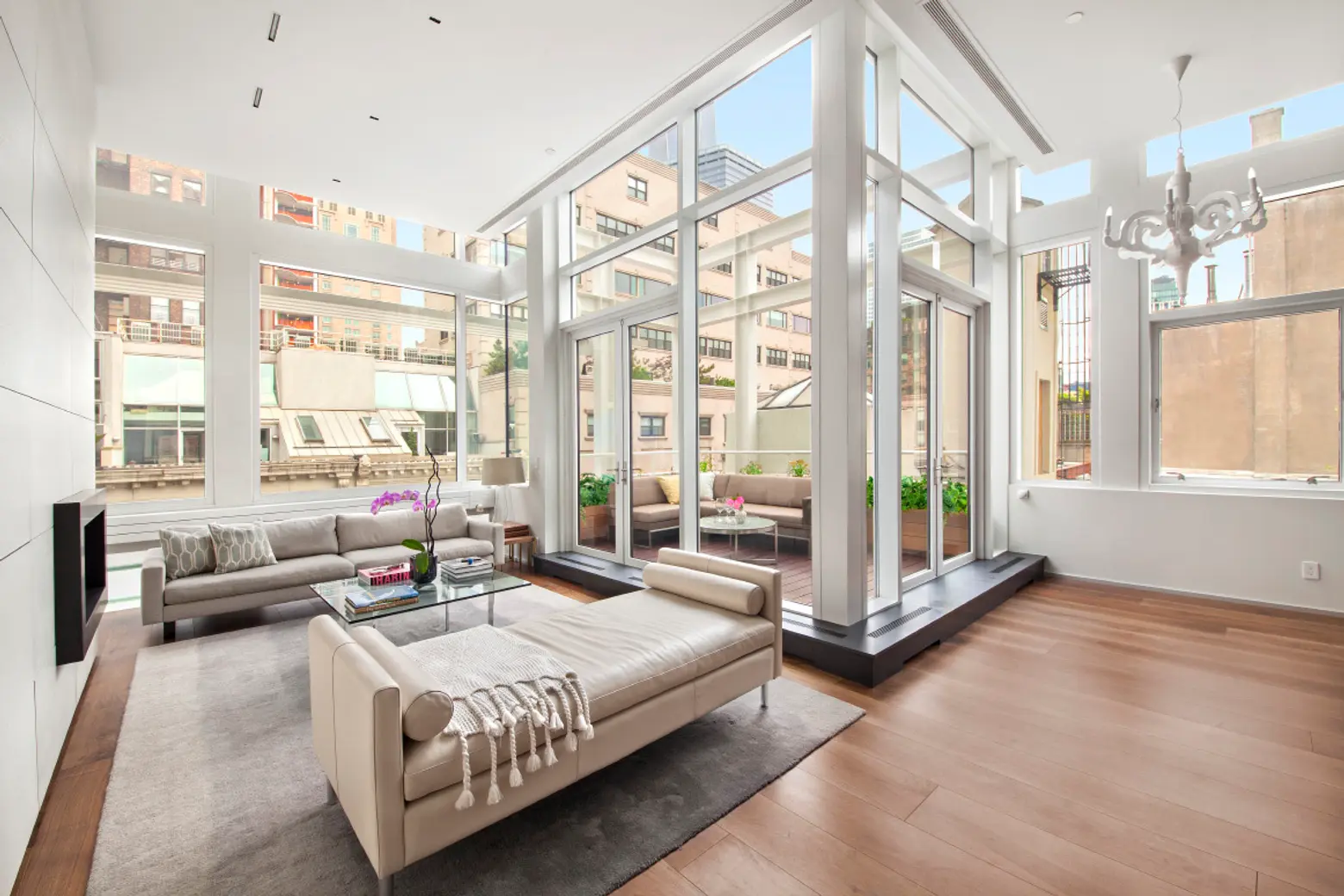
When the tricked-out three-bedroom triplex atop 16 Warren Street sold in 2014 for $5.1 million after languishing on the market with a price that had unceremoniously tumbled from the then-brand-new condo’s original 2008 ask of $9.175 million, “Million Dollar Listing New York” star Fredrik Eklund did the deal and shouted it from the (internet) rooftops. Fast forward a mere two years: The home’s current owners have slid the sleek penthouse back onto the market for $7.995 million.
That doesn’t seem out of line for a Tribeca penthouse, and it’s still lower than the 2008 ask, so perhaps the sellers want to be sure they don’t repeat the home’s last held-over performance. With 3,381 square feet of interior space (which looks like it’s had a modernizing update), a terrace with views of the neighborhood’s twinkling lights around every turn and a big hot tub a-bubbling on the fully-loaded rooftop deck (now with less astroturf, more ipe wood than in the earlier listing) we doubt they’ll have to wait six years to make a sale.
Tribeca Townhomes, as the glass-walled, 10-story boutique condo building is known, makes the claim that it’s the “first green building in its class,” offering low-e windows, Argon gas, water-conserving toilets and shower heads, motion and light-sensitive lighting and rooftop solar panels that facilitate hot water as well as high-tech advancements in telecommunications and security systems. Located at at the border of expensive and loft-filled Tribeca, this gleaming aerie beginning on the building’s sixth floor has plenty of selling points on its own.
With an entry via private key-locked elevator, the apartment has 14-foot ceilings throughout, walls of windows overlooking the city skyline, custom Italian-made European walnut floors, architectural woodwork of brushed European oak, walnut millwork and plenty of marble and granite. Artistic black and white images “enhance the contemporary allure.”
A sun-dappled corner living room has all seasons covered with a remote-controlled gas fireplace by Montigo and floor-to-ceiling glass doors that open out to a private southern terrace.
A family-sized dining room is helmed by an open kitchen with Bulthaup cabinets and countertops and a professional appliance package with two Miele ovens, a gas cooktop, a dishwasher, a SubZero refrigerator/freezer and a Gaggenau wine fridge.
On the upper floor, the master bedroom has three exposures and stunning views, abundant closet space and an en-suite bath with a deep soaking tub, glass-enclosed steam shower and fixtures by Duravit, Fantini, Koehler and Graff.
Separated for privacy and peace, a spacious lower level holds two bedrooms (one with a balcony) and two more full baths.
The crown jewel atop this triplex is an ipe wood roof deck, accessed by elevator, with a gas fireplace, outdoor kitchen and oversized hot tub for submerged sunset viewing–and Woolworth-Building-to-One-World-Trade-Center vistas. Building perks include basement storage, a private wine cellar, a bike room, a visiting superintendent and “cyber-doorman.” And, of course, there are all the reasons buyers flock to fancified, amenity-filled Tribeca–including DDG’s bluestone-clad, highly anticipated 12-story condo building emerging just next door at 12-14 Warren.
[Listing: 16 Warren Street, PH by Robert Dvorin, Leah Felix and Ian Wolf for Douglas Elliman]
[At CityRealty]
RELATED:
- Gwyneth Paltrow Shares Pictures of $13M Tribeca Penthouse on Her Blog Goop
- $17.5M Tribeca Triplex Has an Insane Roof Deck With Outdoor TV
- Alexander Wang Lists Luxuriously Moody Tribeca Loft for $3.75M
Images courtesy of Douglas Elliman
