DDG’s Bluestone Beauty at 12 Warren Street Finally Shows Some Skin
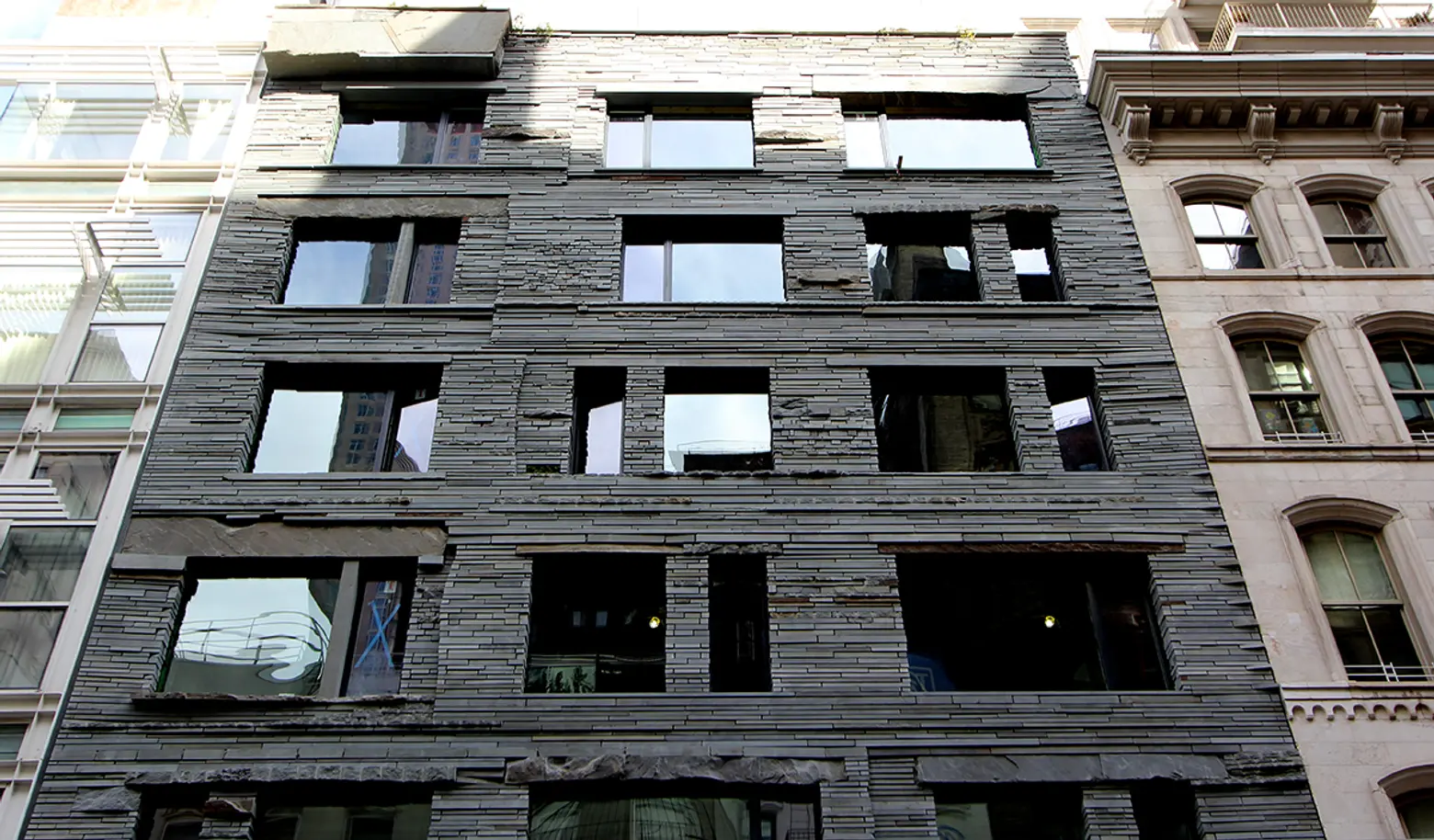
Fully-integrated design and build firm DDG has raised the curtain on their highly anticipated condo development 12 Warren Street. Designed by their in-house architect Peter Guthrie, its facade of roughly-hewn Pennsylvania bluestone is meant to evoke the natural uneven stacking of the material. In what must have taken quite the effort to detail, variously dimensioned slabs, ranging from standard-sized bricks to large lintel blocks, protrude from the exterior at varying depths. While more commonly seen underfoot as sidewalk pavement, here the brittle stone’s soothing tone softens the building’s ogreish form, whose still-shrouded cliff-like top will incorporate a wild display of projecting volumes and terraces. As simply stated by architecture critic Carter Horsely, “DDG continues its elegant campaign to make New Yorkers lust after bluestone rather than brownstone.”
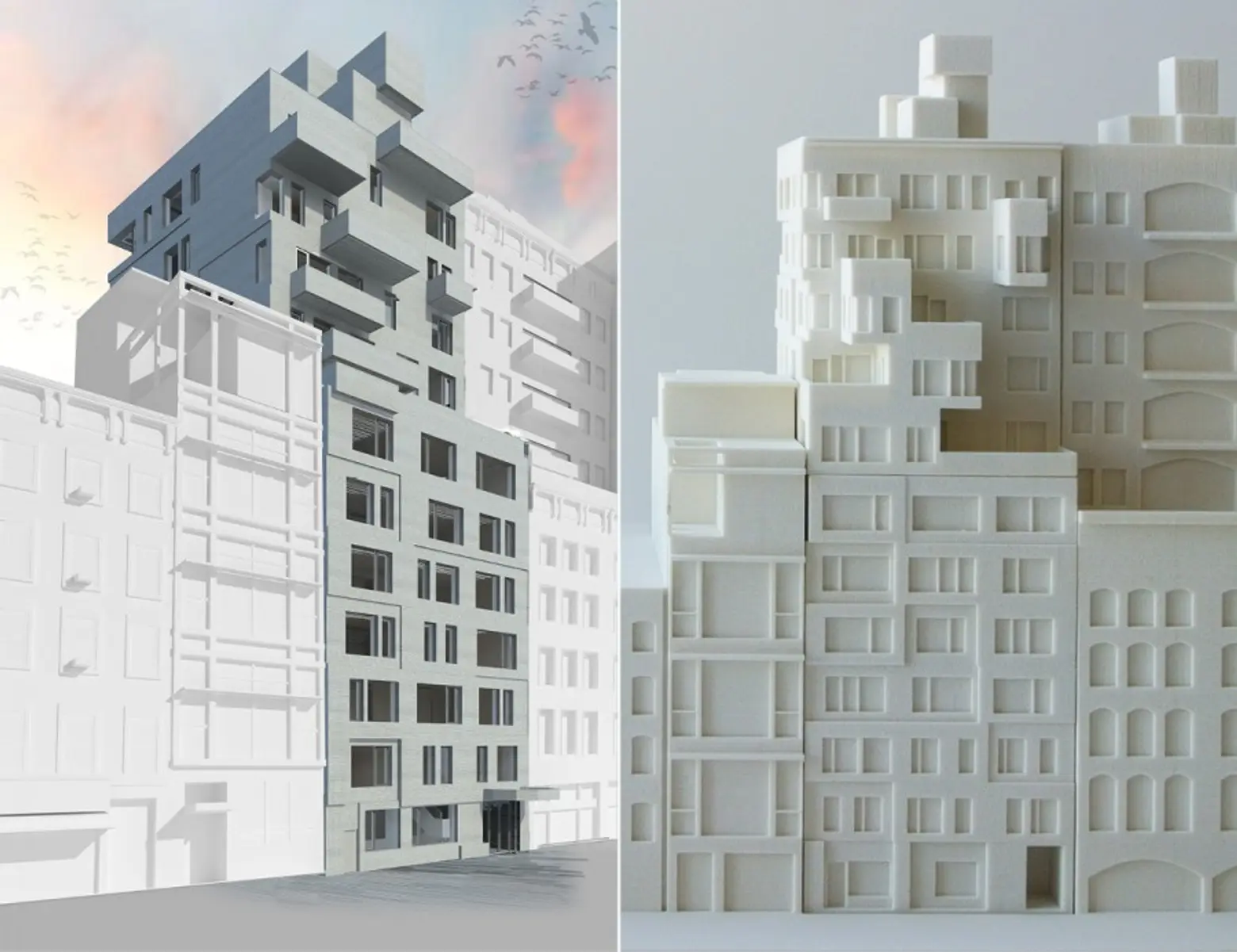
Renderings courtesy of DDG and MARCH
Steps from City Hall Park in Tribeca, the 12-story, 11-unit building at 12-14 Warren Street is the firm’s second undertaking in the neighborhood, with a third soon to come at 100 Franklin Street. The team, led by Joseph A. McMillan, Jr., has been busy sprinkling bluestone and vegetation-laden buildings downtown (we think they’d serve as perfect backdrops for the next season of “Life After People“).
Erupting mid-block between Broadway and Church Street, the long-planned project is an enlargement of a former seven-story printing factory that DDG acquired for a bargain price of $14.8 million during the tail end of the recession.
Its double-wide building footprint allows for 13 spacious residences, consisting of a triplex, duplex and ten full-floor homes. The environmentally conscious building will seek LEED accreditation and will be equipped with an irrigated exterior planter system, green roof, and vegetated marquee. Most homes feature private outdoor spaces, and building amenities will include a 24-hour doorman, concierge, fitness center, tenants’ storage, bicycle parking, and private elevator access to most of the residences.
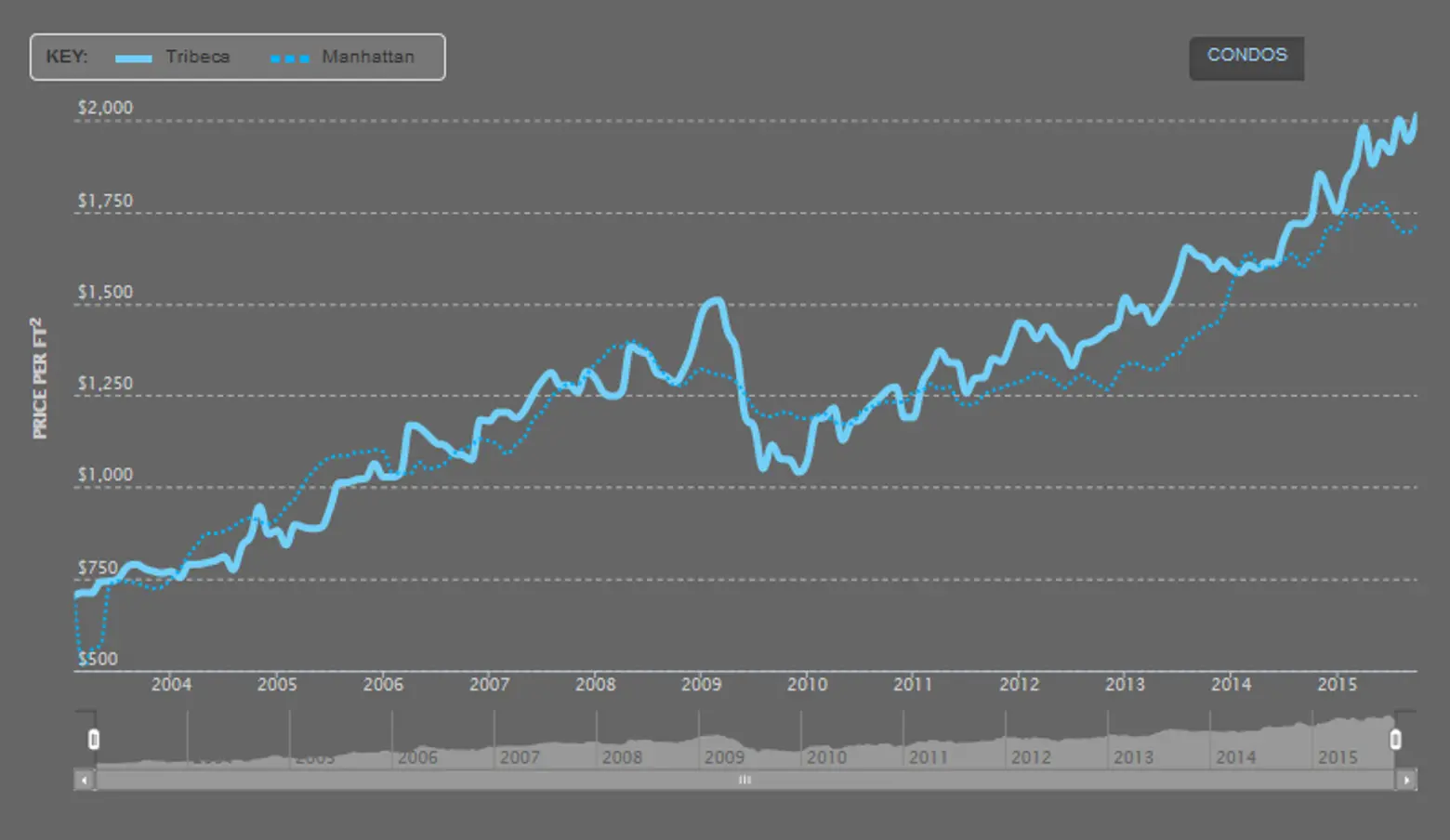
Graph of average price per square foot of Tribeca condos over time. Courtesy of CityRealty
According to data from CityRealty, the average closing price per square foot for Tribeca condos stands at $2,012, up a staggering 23 percent since October of last year and nearly double the figure of October 2009. Sales at 12 Warren are expected to launch later this year. Nearby, the recently converted Warren Lofts has a sole two-bedroom unit available for $2,895,000 ($1,784 per square foot).
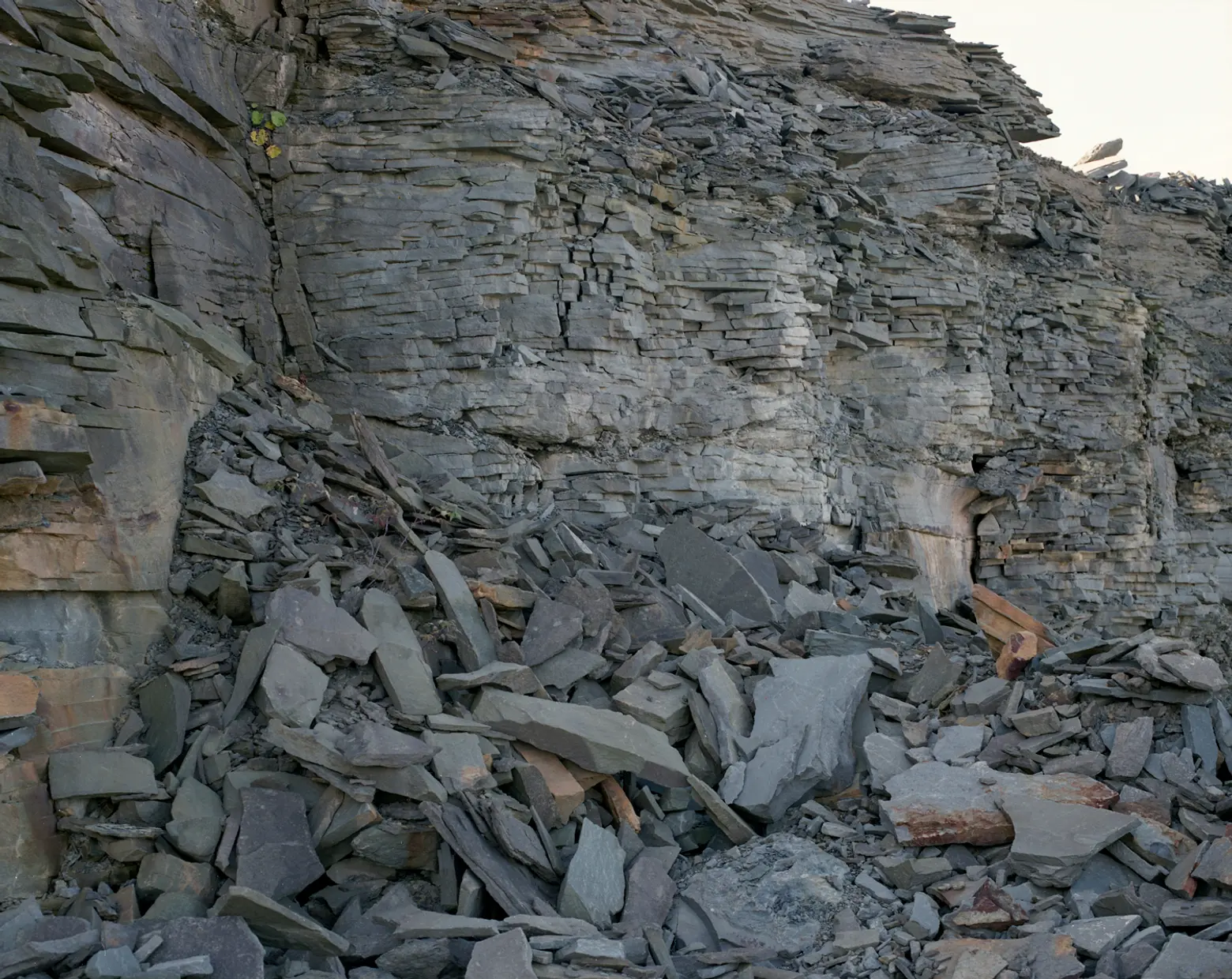
The bluestone used here was locally sourced from a quarry in upstate New York.
The project joins an eclectic block of old and new, whose neighbors include the Tuckahoe marble-clad condo at 8 Warren Street and the thin-skinned Tribeca Townhomes to the west. A few doors down, DDG designed and developed another pile of rocks (this time neatly layered) at 24-26 Warren Street.
Follow updates and listing for 12 Warren Street at CityRealty and view dozens of New York City’s condo pre-developments here.
RELATED:
- New Details and Final Rendering for 45 Park Place, Condo Tower at ‘Ground Zero Mosque’ Site
- A Toast to Tribeca: More Images Revealed of KPF’s 111 Murray Street
- Construction Update: Tribeca’s ‘Jenga Tower’ 56 Leonard Tops Out
Renderings via DDG; Construction shots via CityRealty
Explore NYC Virtually
Leave a reply
Your email address will not be published.
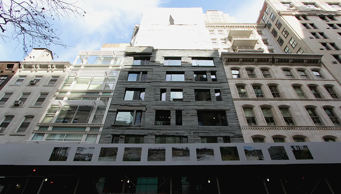
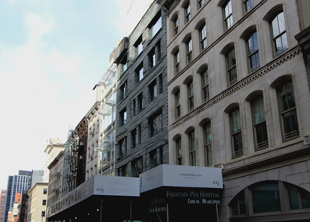
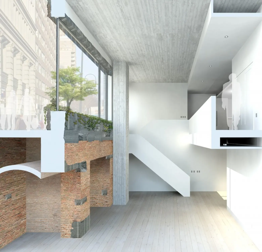
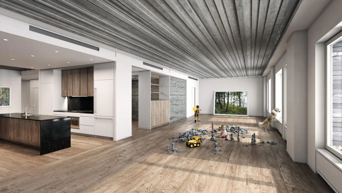
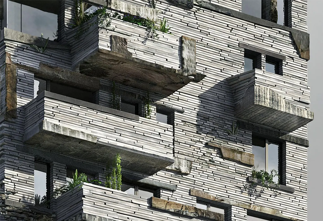
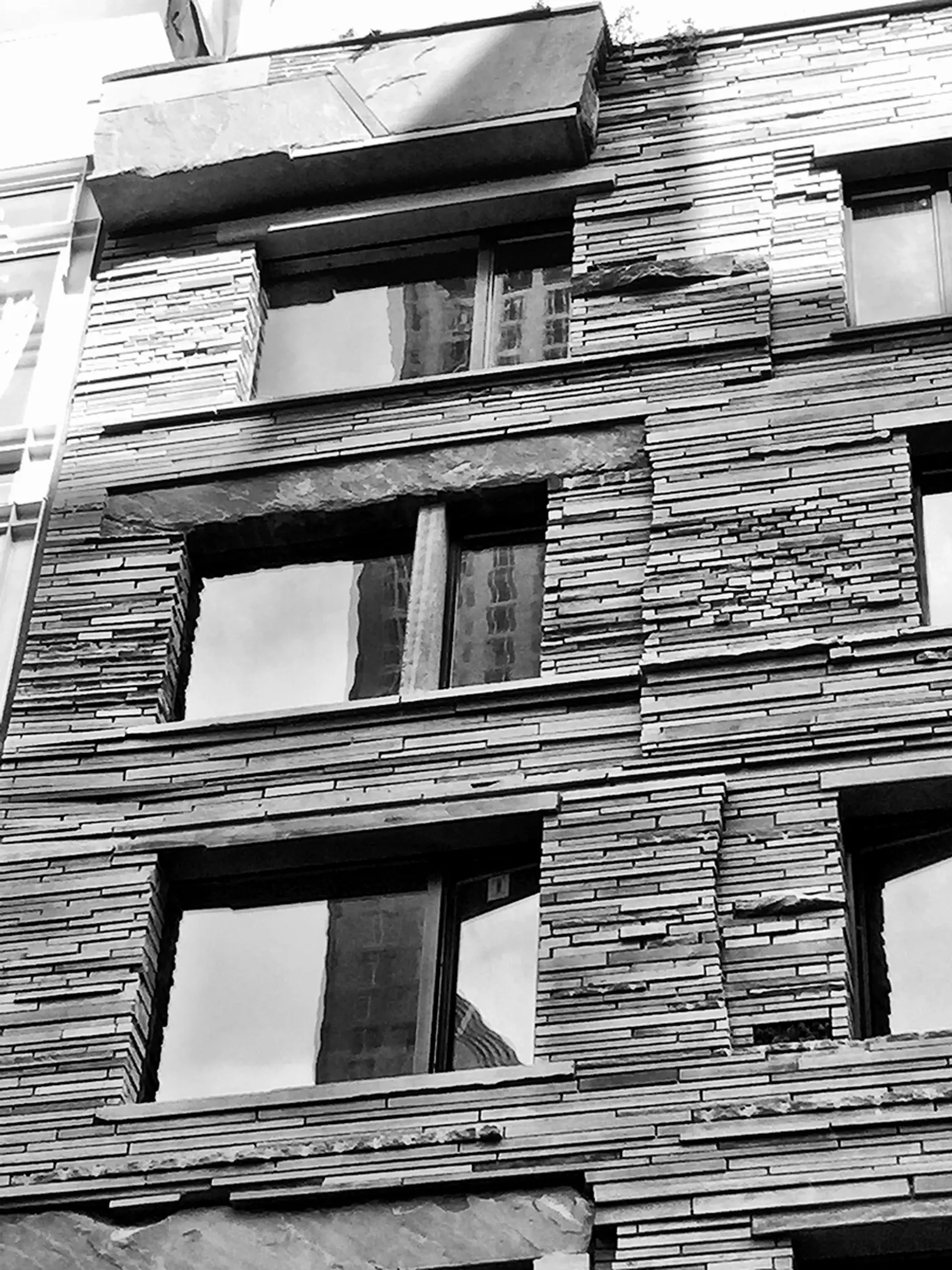
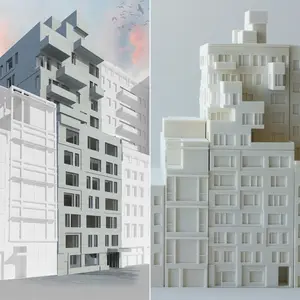
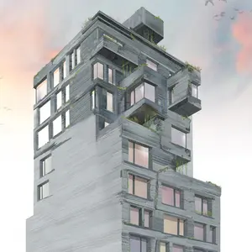
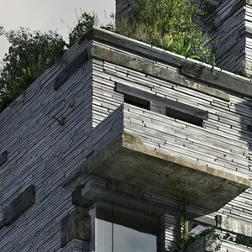
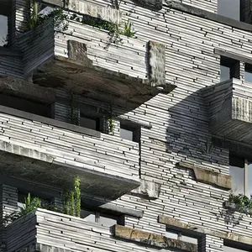
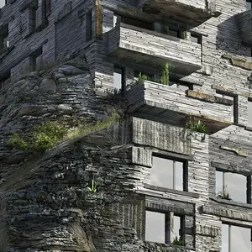
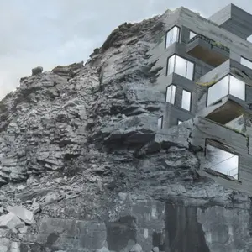
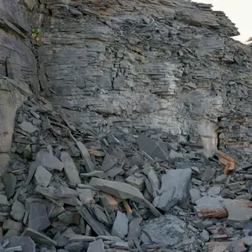
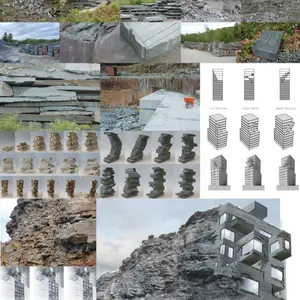
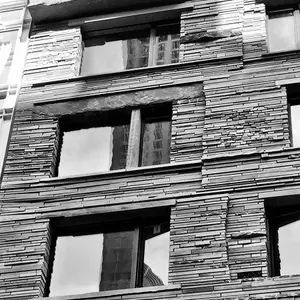
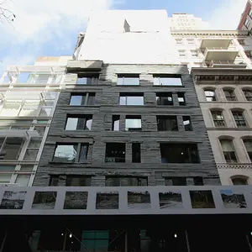
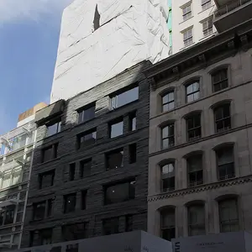
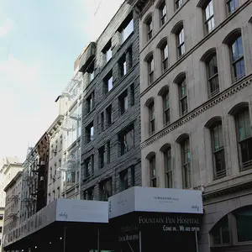
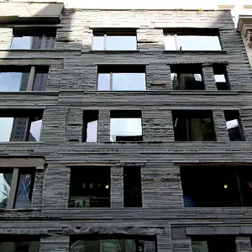
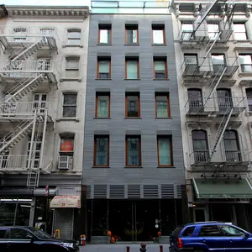
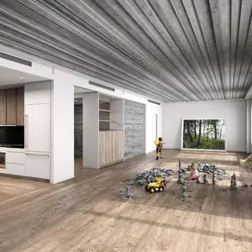
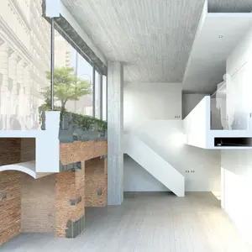
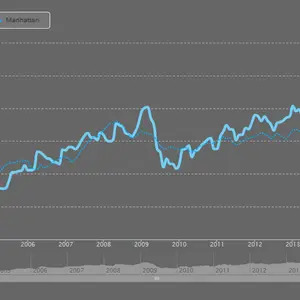
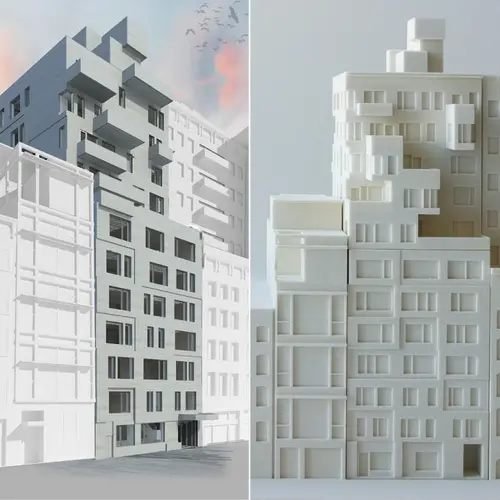
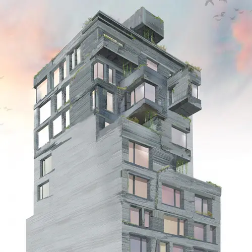
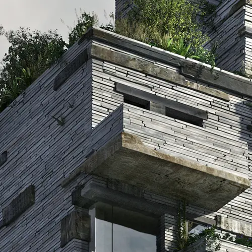
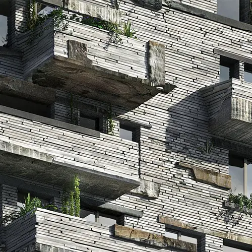
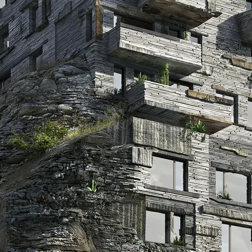
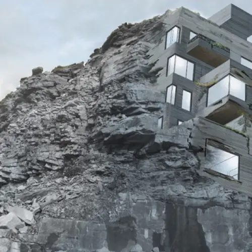
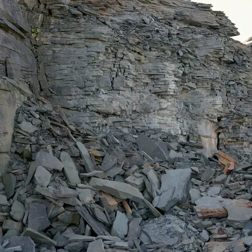
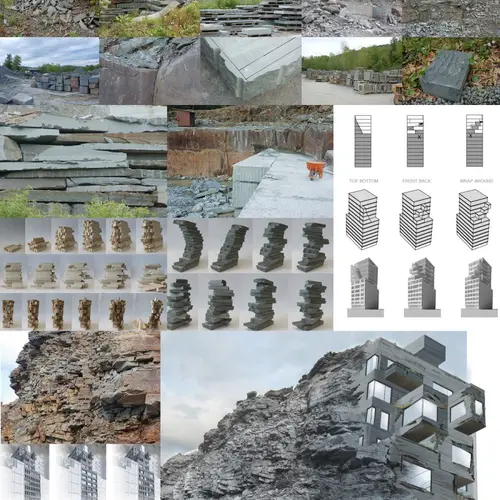
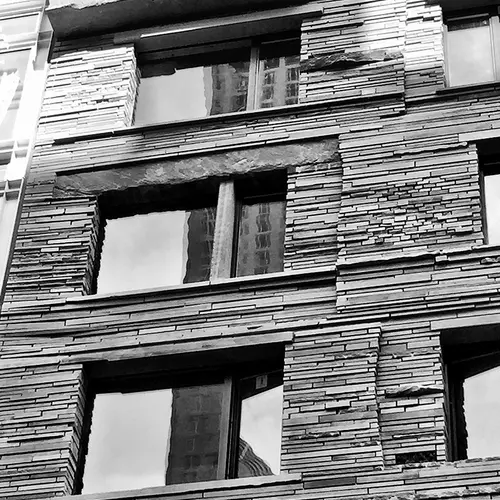
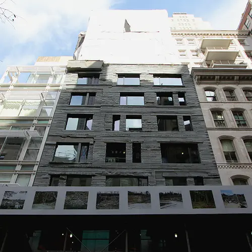
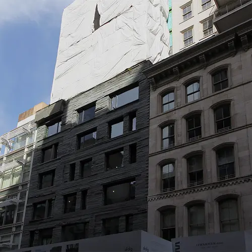
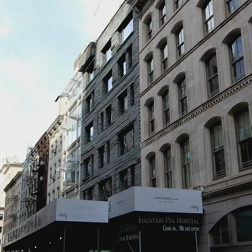
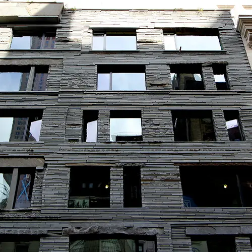
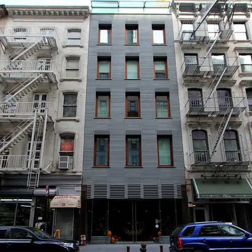
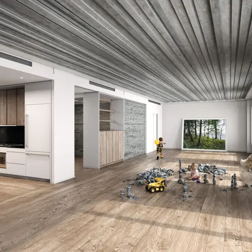
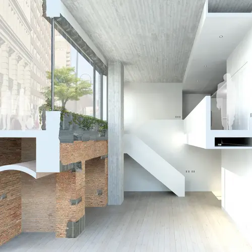
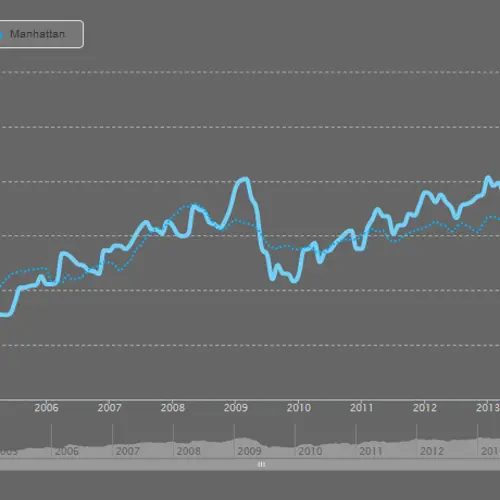
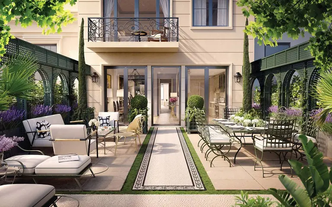
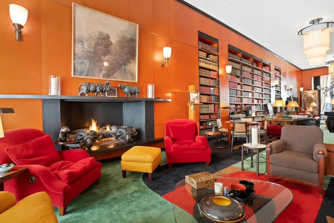
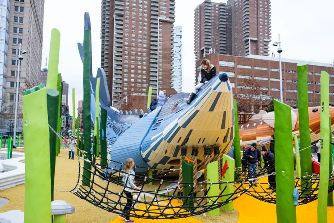
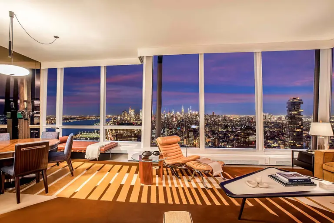
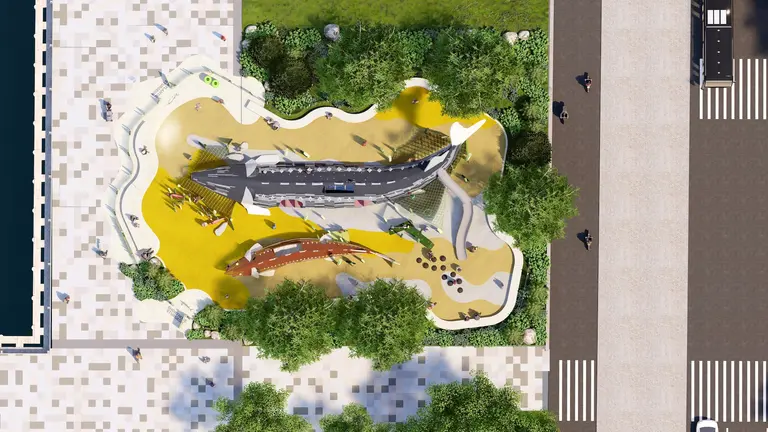
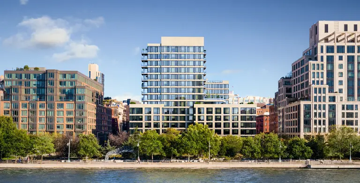
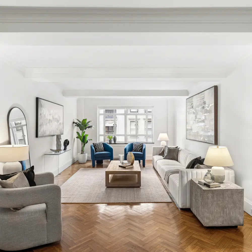
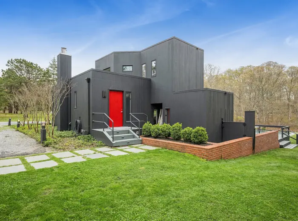
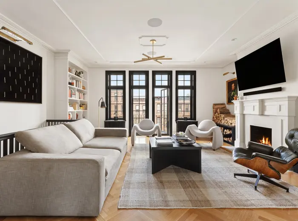
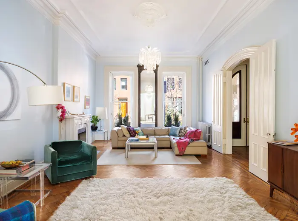
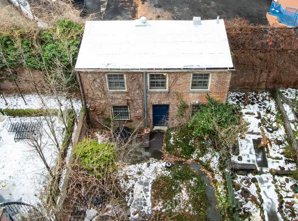
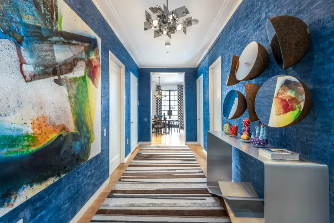
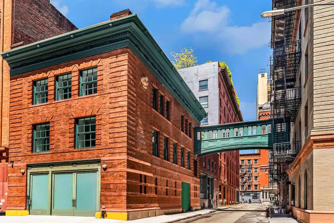
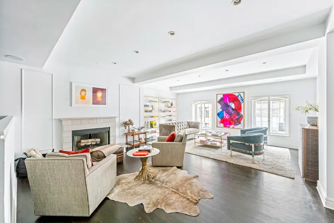
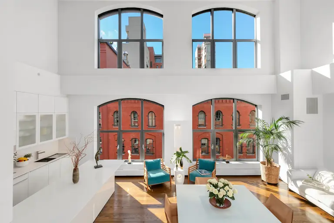
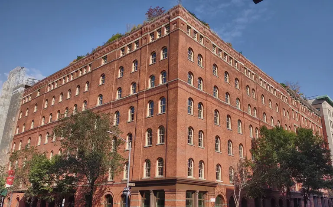
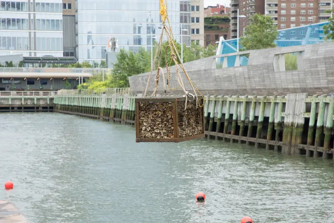
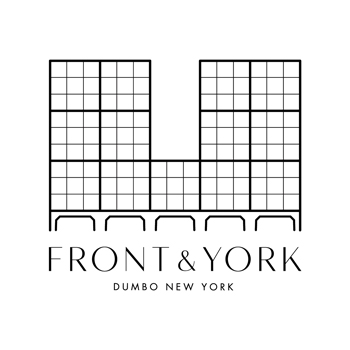
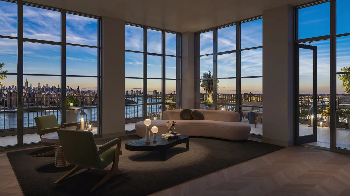
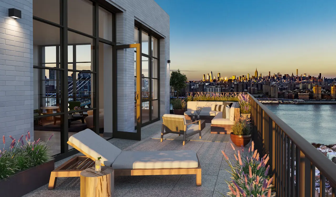
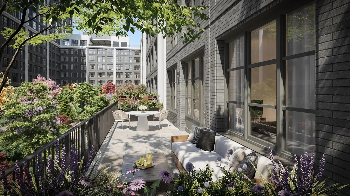







Looks cheap
This will go to our architectural crime of the week.