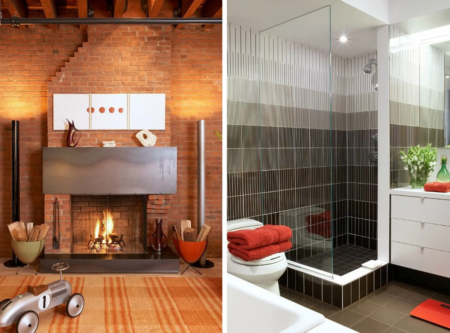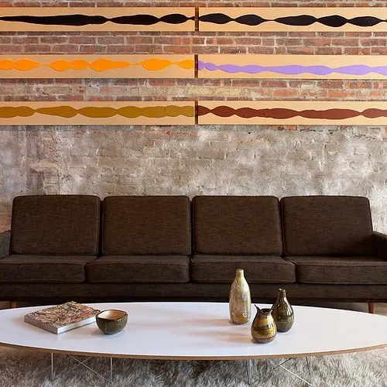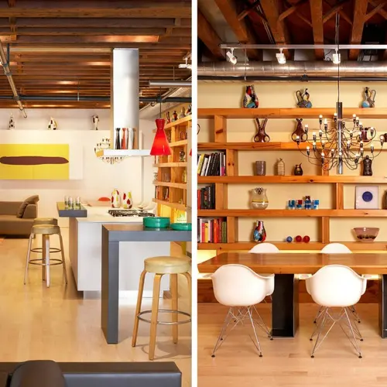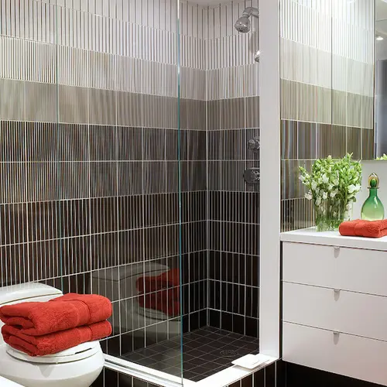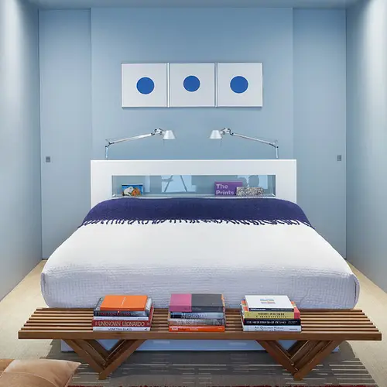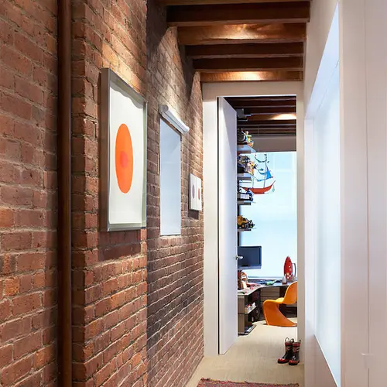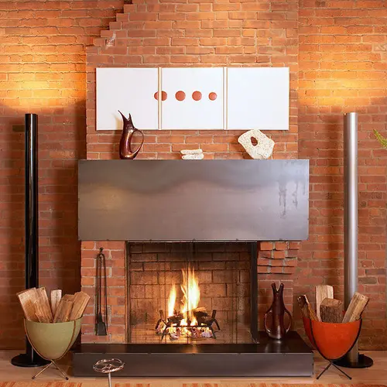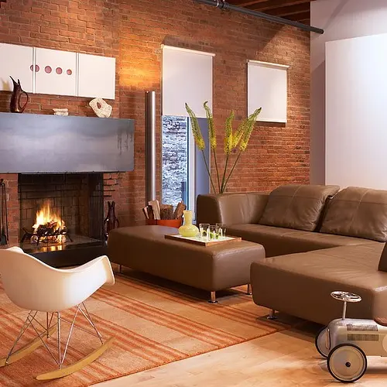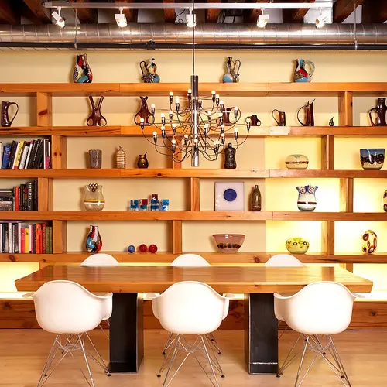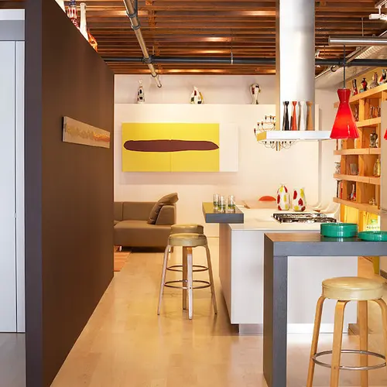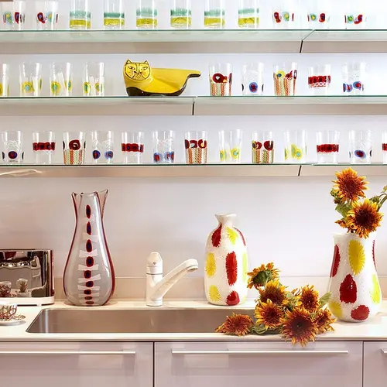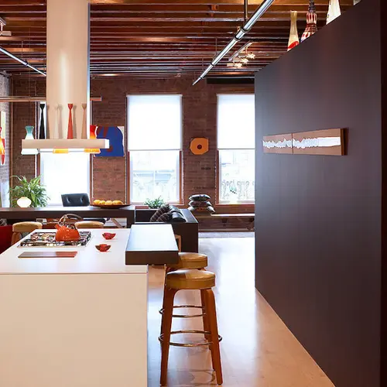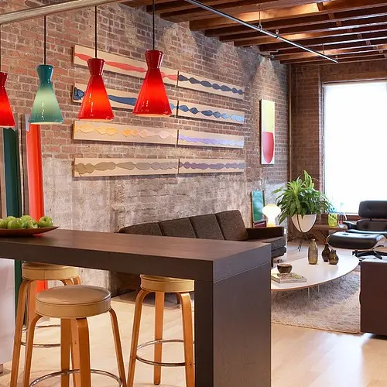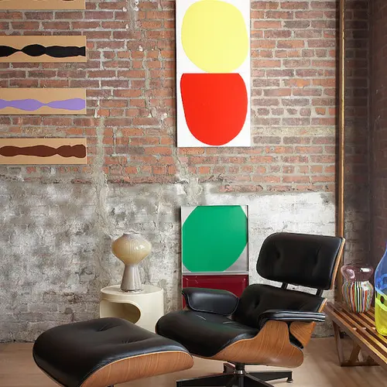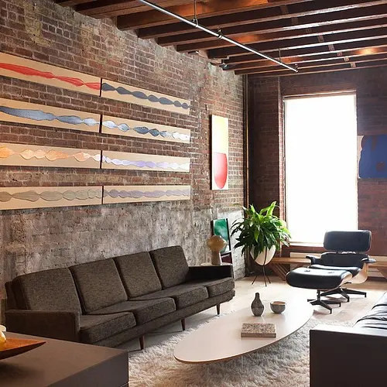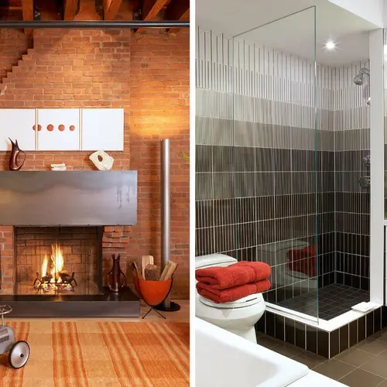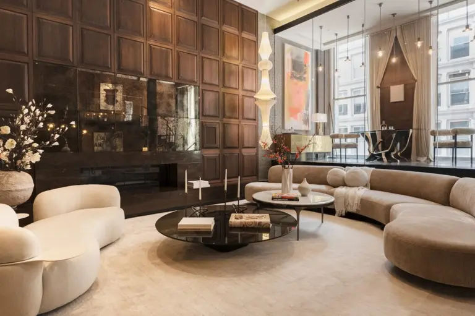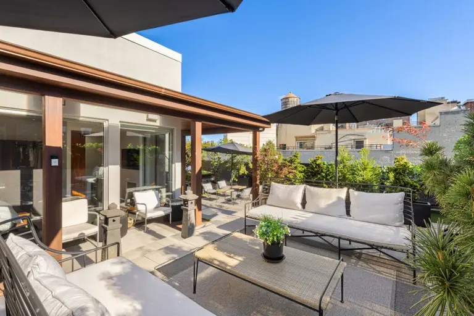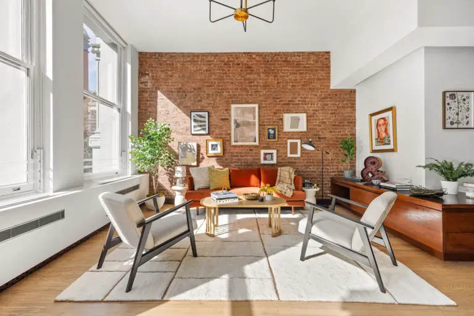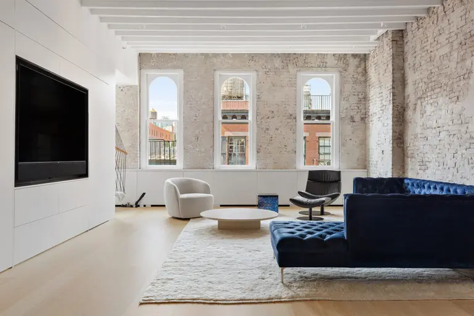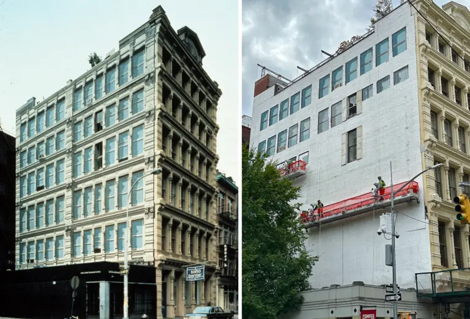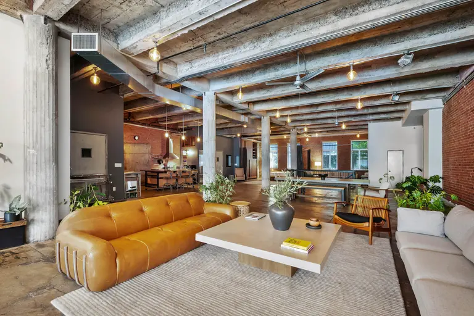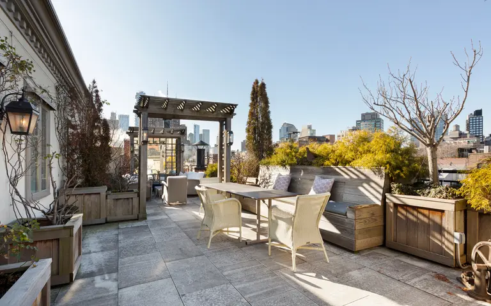TRA Founders Transform Soho Loft into Bright, Sophisticated Space
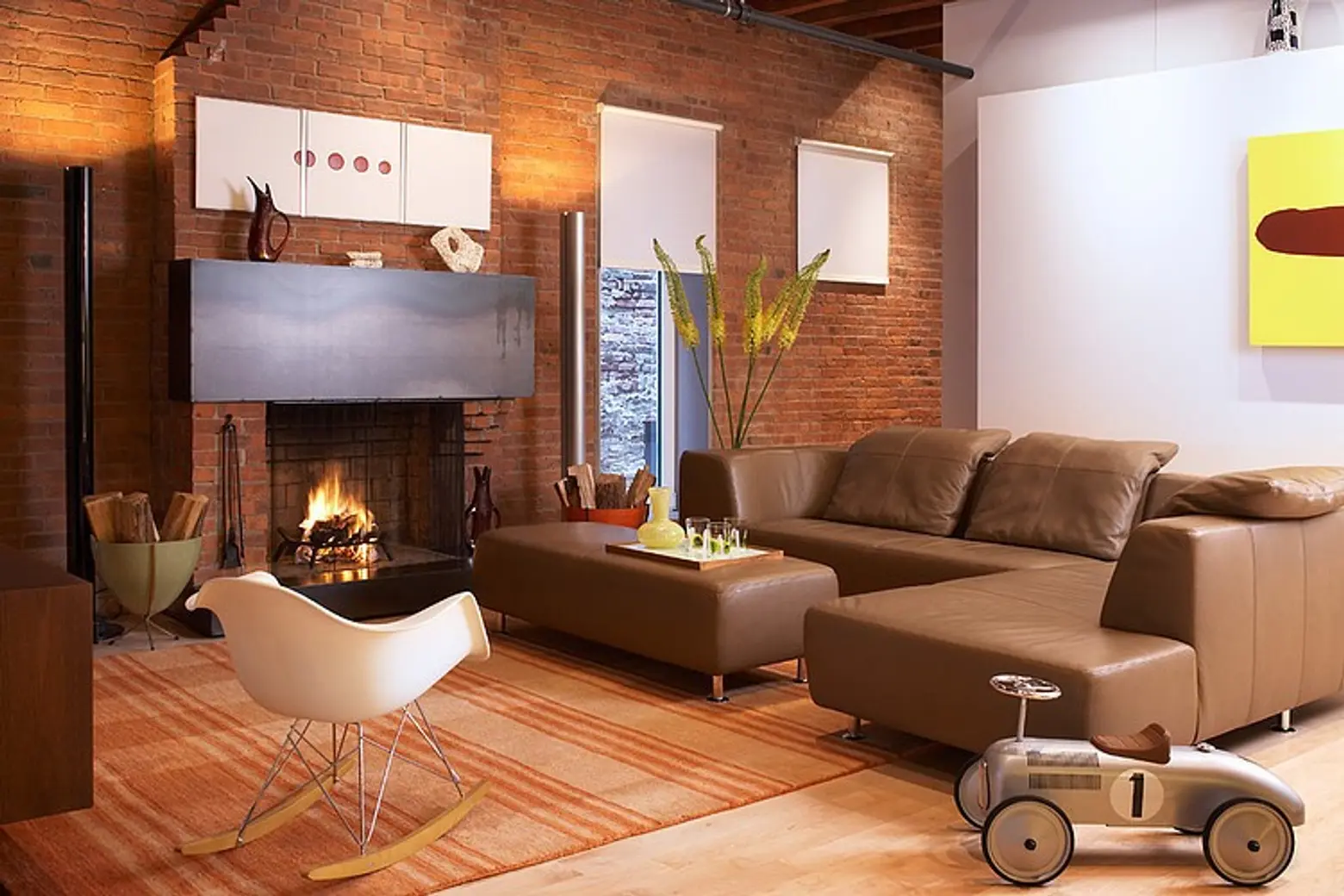
Kids change everything. And that’s exactly what happened when architect Caterina Roiatti and designer/artist Bob Traboscia of TRA Studio welcomed their son into the world. Shortly afterwards, their apartment of 20 years—a 2,000-square-foot semi-raw “shoebox” loft in Soho—would be transformed from an open live/work space with few windows and doors and no storage to a more grown-up, light-filled home suited for a sophisticated New York family.
For starters, they added some light, installing five new windows surrounded by aluminum sleeves that amplify the natural sunlight. During the remodel, the couple took care to preserve the remaining historic elements in the space, including stained ceiling beams, a restored 1970s bathroom clad entirely in Enzo Mari tiles, an original brick fireplace pit with a new raw steel enclosure, exposed brick walls, and even one wall that still has the faint image of an advertisement from the original warehouse.
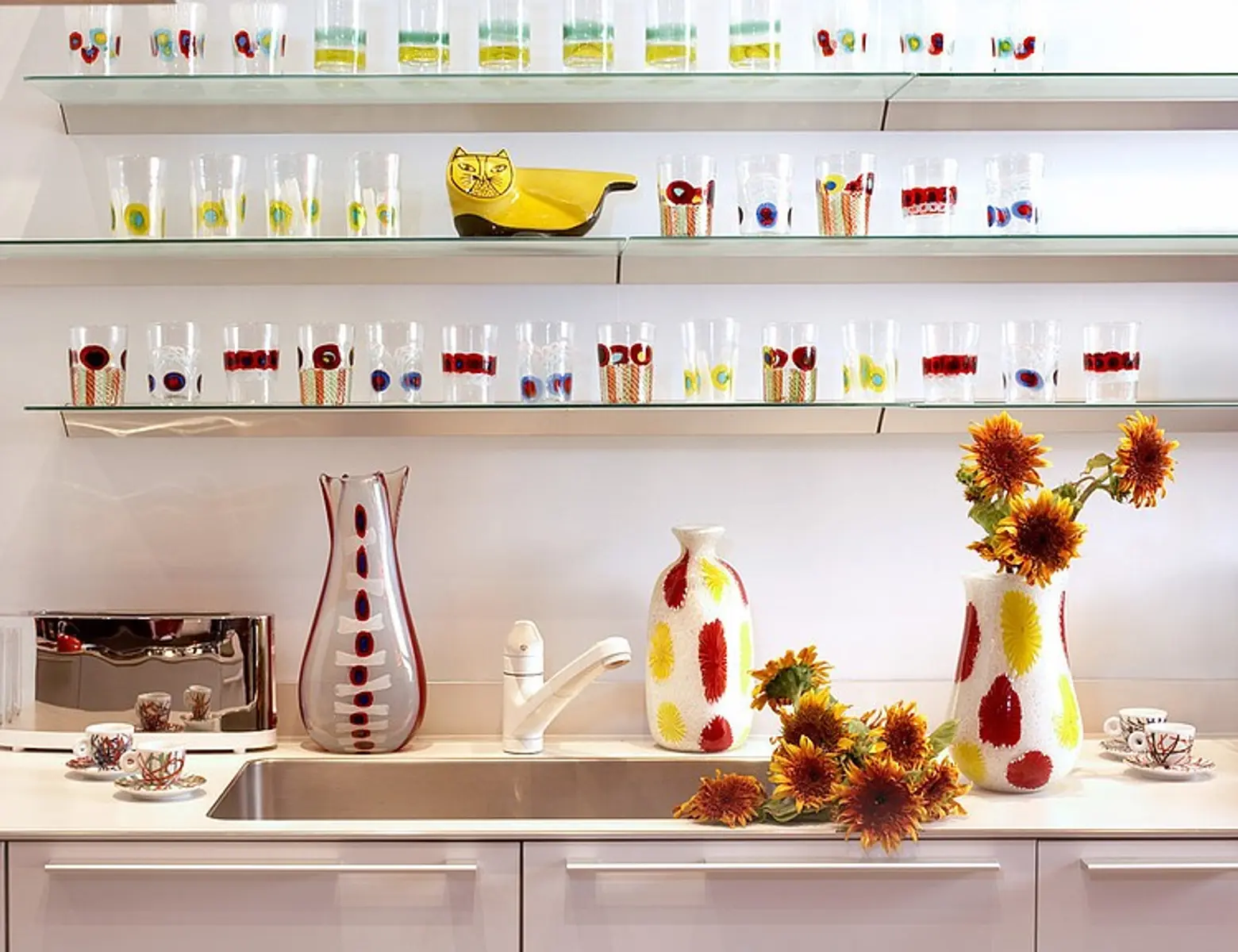
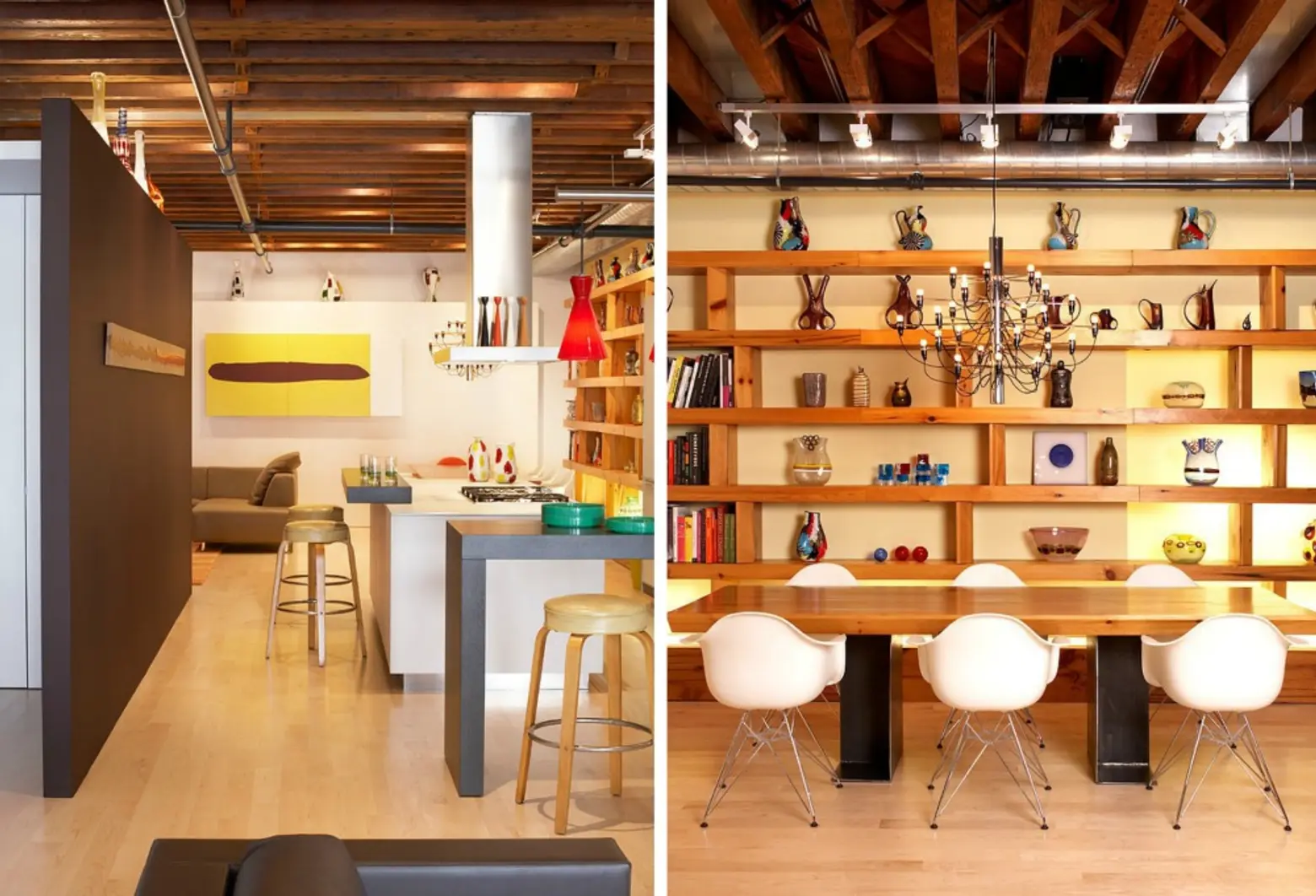
One thing is for sure: This couple loves collecting things. So much so that they’re starting a new line of furniture featuring beams collected from buildings they’ve renovated or designed. For example, there’s a rotating display in the dining room made from salvaged beams from the demolition of the building that stood at the site of the current 44 Mercer Street. Other collected items include Venetian glass from trips to their Italian residence, Fortuny fabrics, and vintage di Camerino accessories.
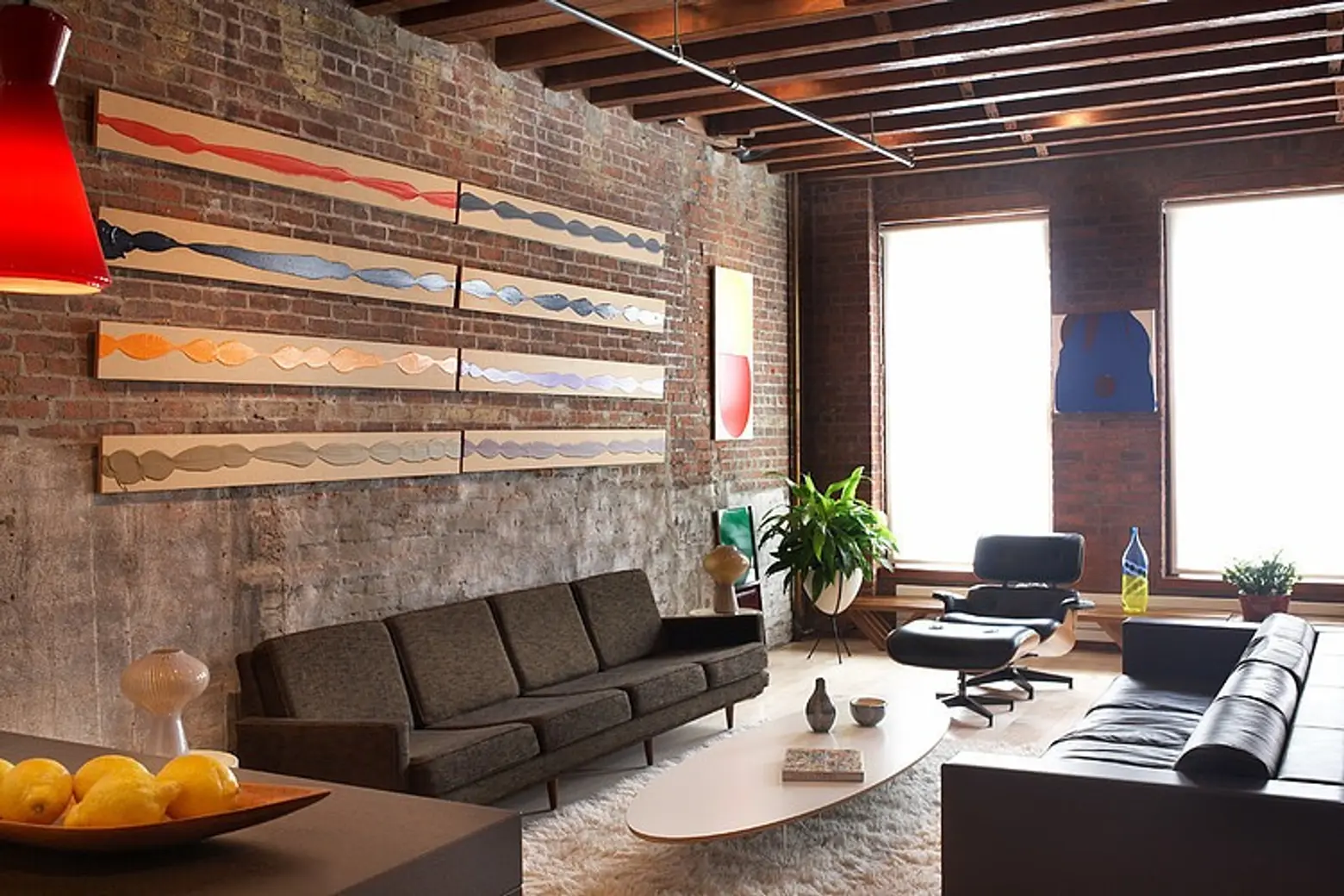
The living room features two 10-foot-long sofas designed by Massimo Vignelli and Florence Knoll. The 1980s Vignelli sofa is made of rare Poltrona Frau leather, while the Knoll sofa was custom-designed in the 1950s. Knoll also designed the space’s 1970s credenzas. Open to the rest of the living room, a modern Bulthaup kitchen features pendant lighting, a center island and Thonet stools.
Get more design inspiration from TRA here.
Photos courtesy of TRA Studio
