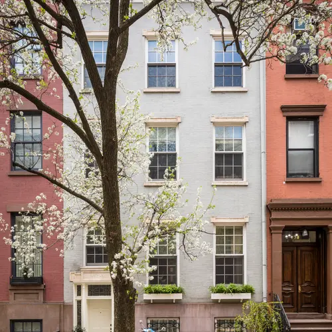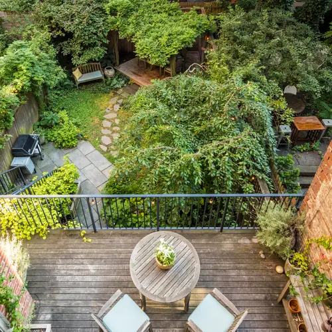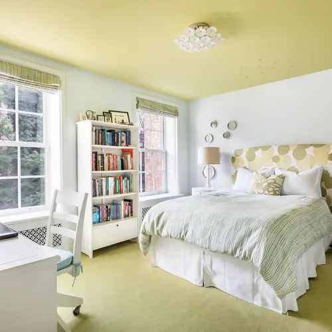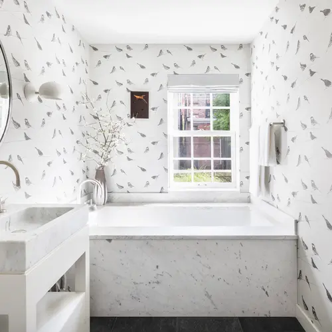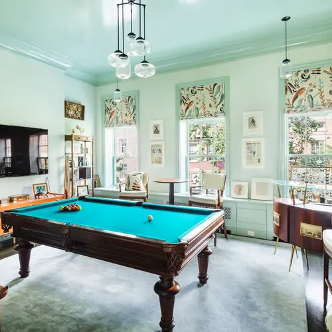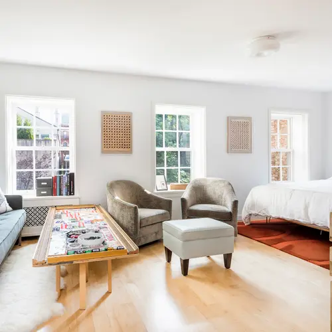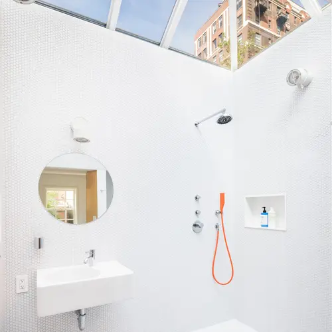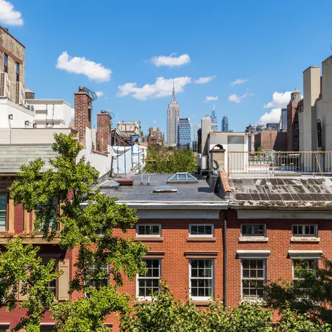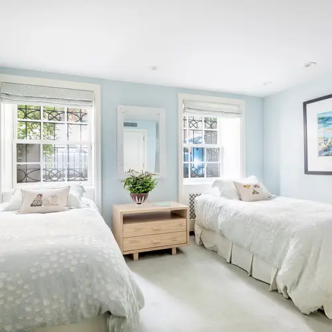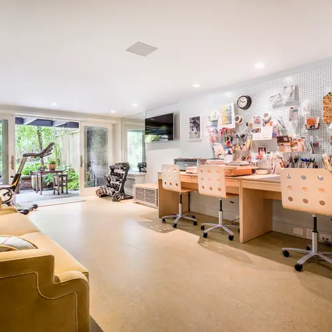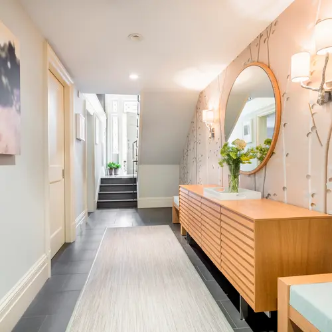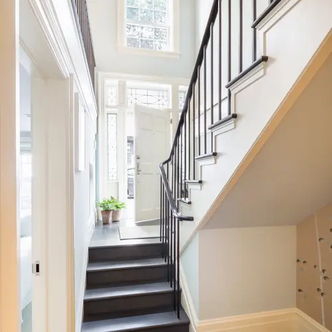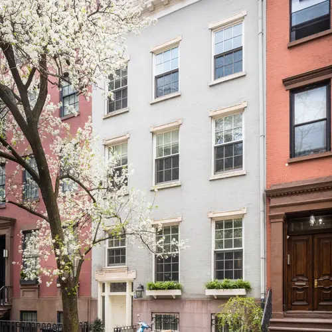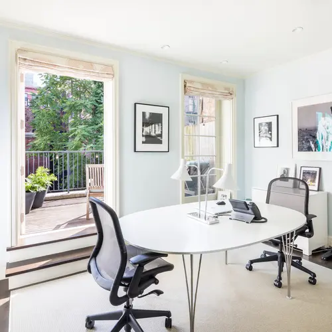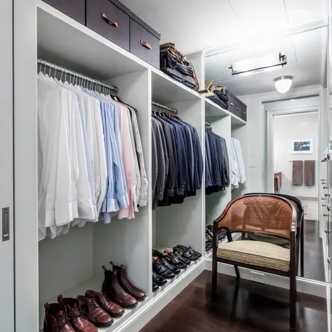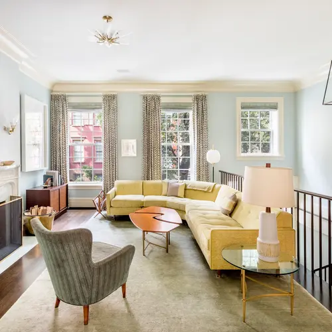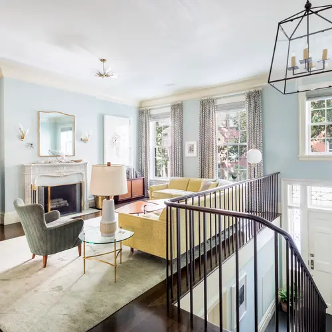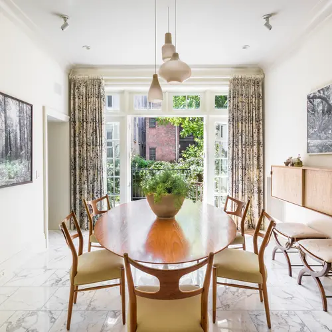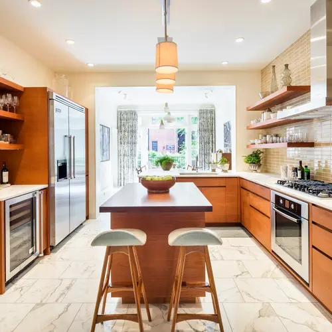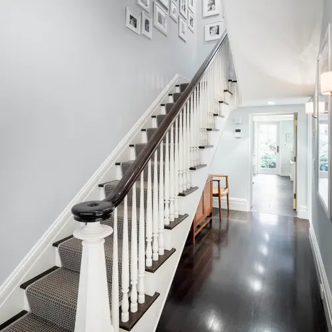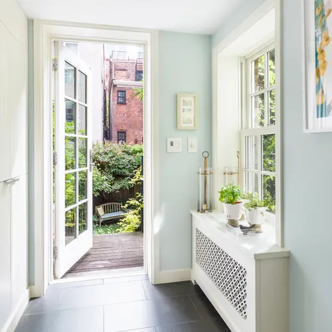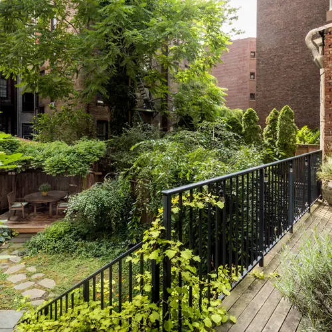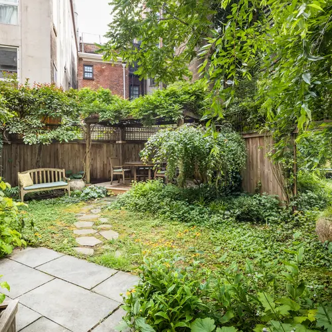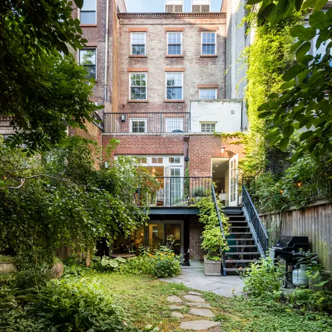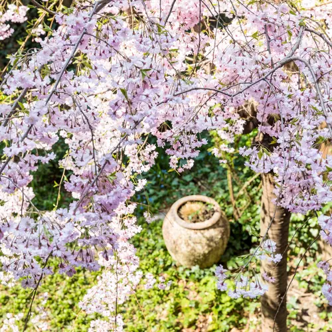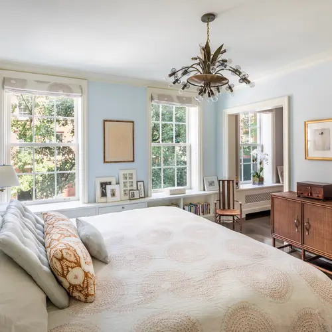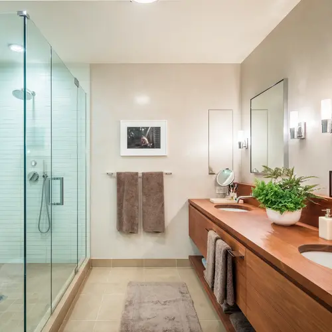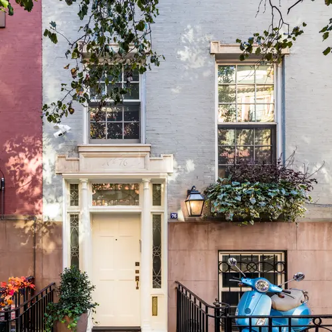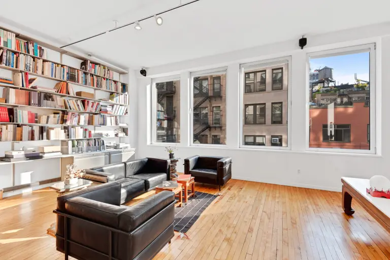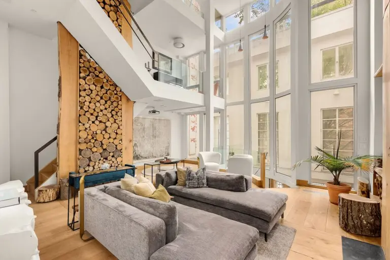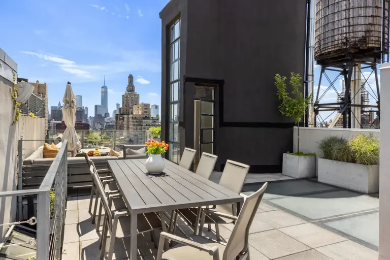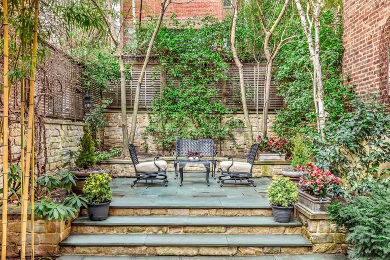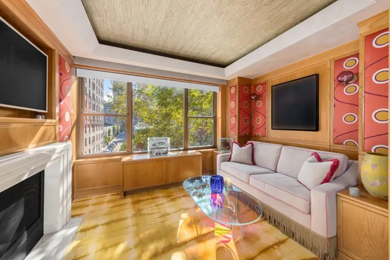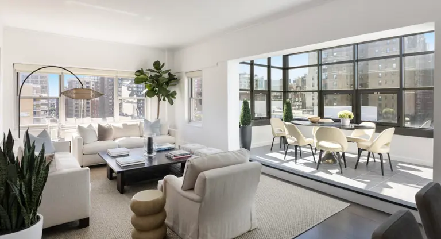This historic Greenwich Village townhouse is a pastel dream with an English garden for $17.75M
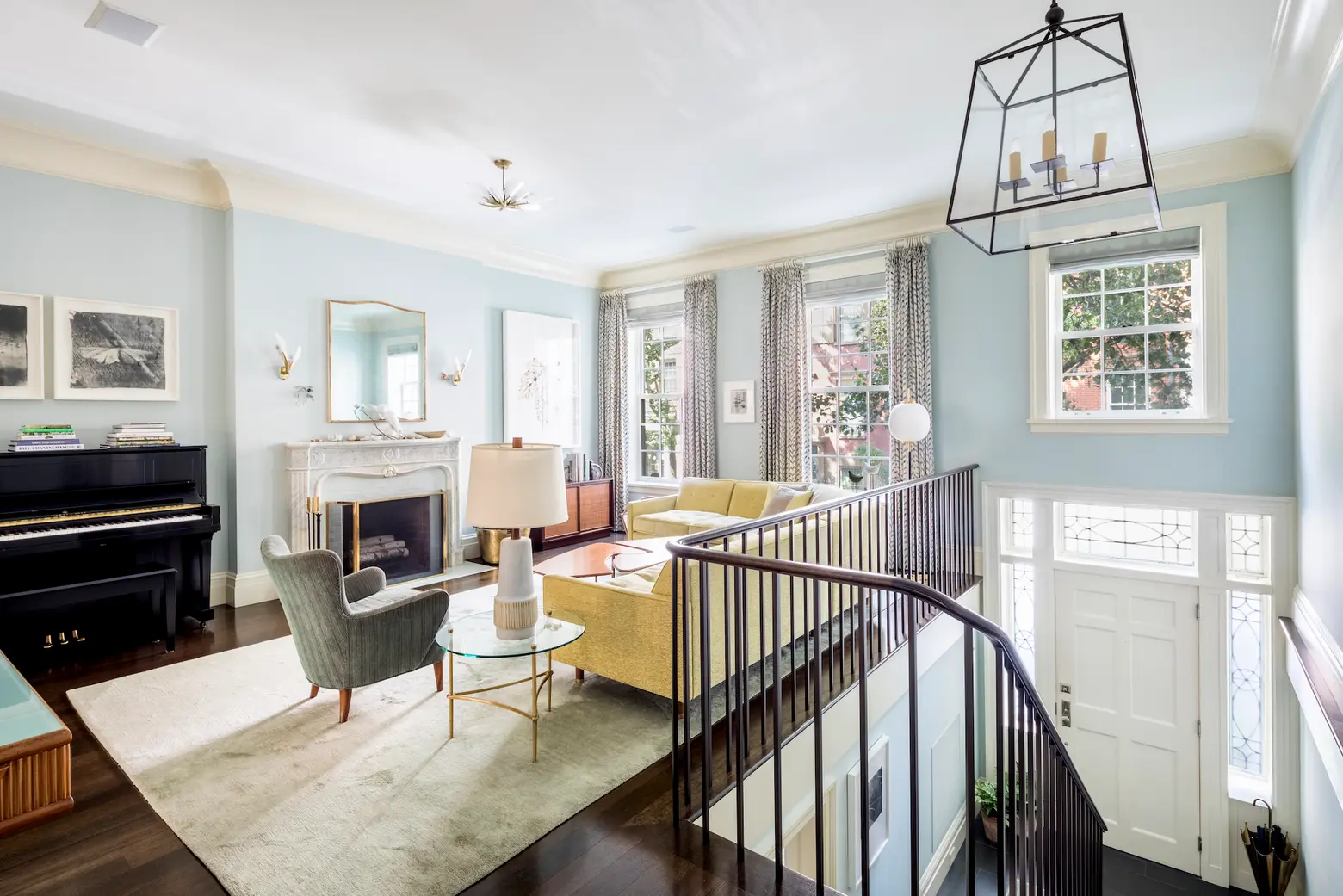
Listing photos by Andrew Frasz for Sotheby’s International Realty
Located at 76 Washington Place, this Greenwich Village townhouse is often photographed for its pastel-blue facade, complemented by a beautiful blossoming tree out front. But now that it’s hit the market, asking $17,750,000, we get a chance to see the interior, which is just as much a serene, pastel dream. Modern additions complement the home’s 19th-century bones, and there’s a magical English garden, too.
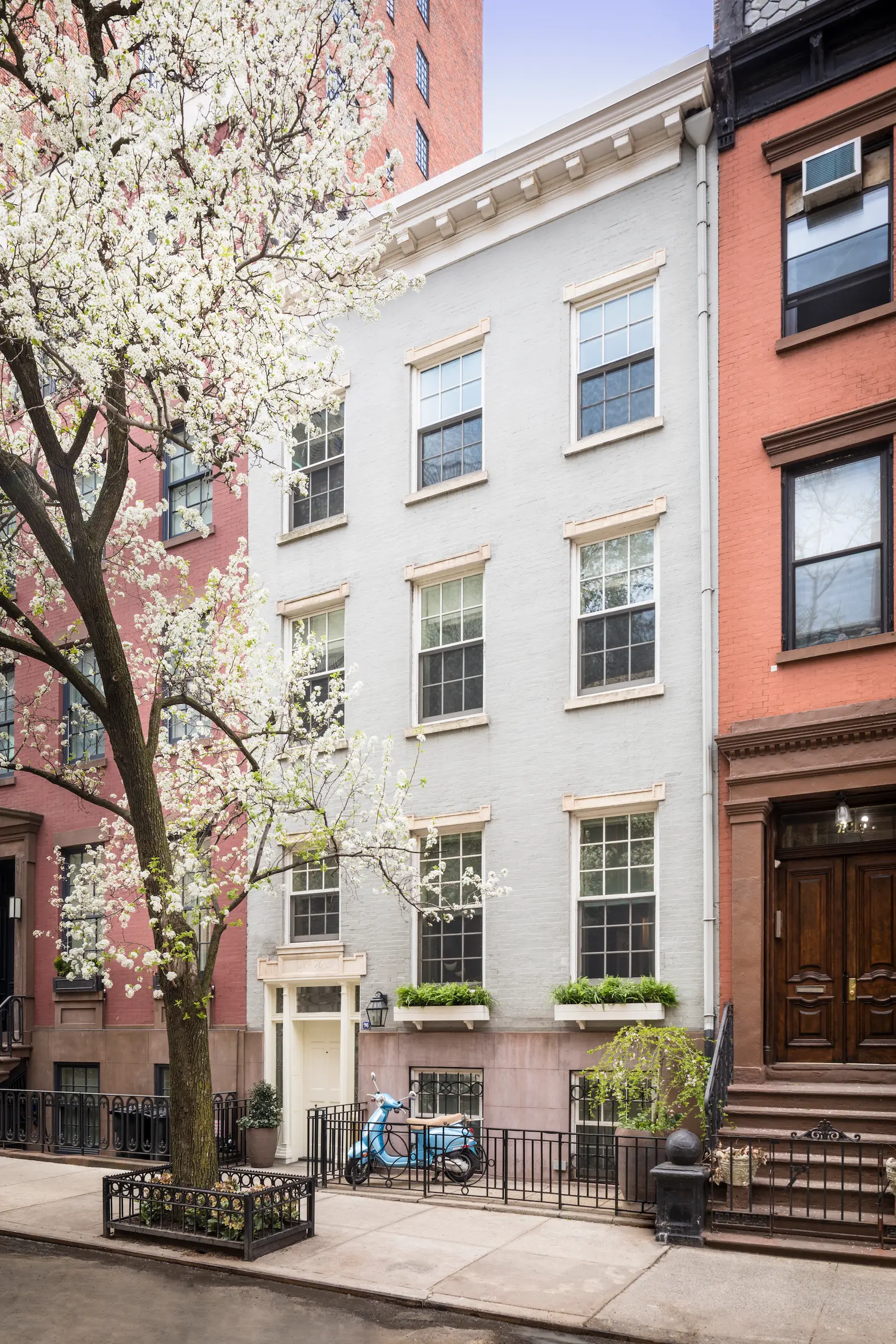
Though it’s lost its original stoop, the home was built in 1853, just west of Washington Square Park. It’s 22 feet wide and offers 4,600 square feet of above-grade interior space, a 975 square foot cellar, and approximately 1,300 square feet of beautifully landscaped gardens and terraces.
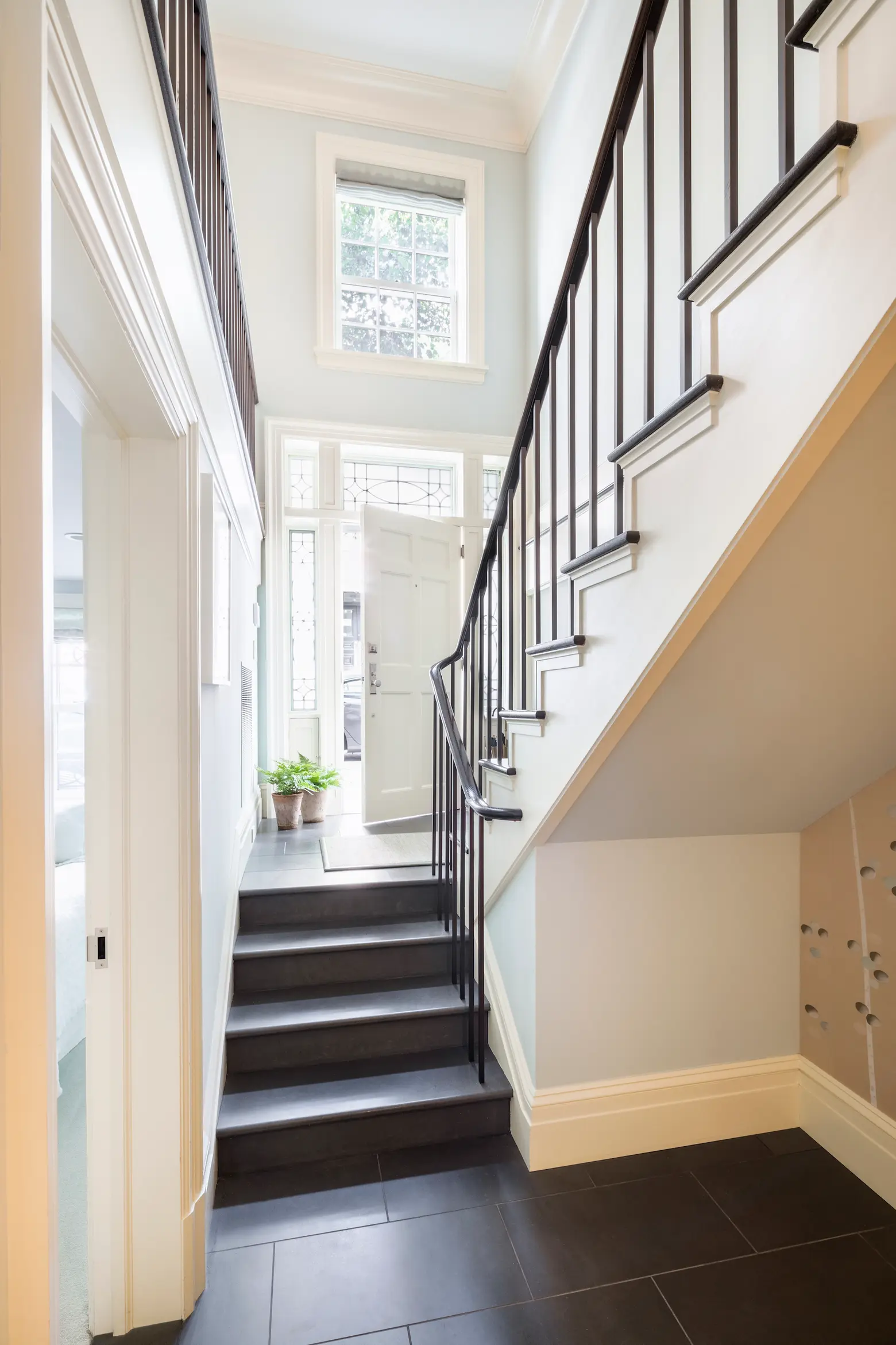
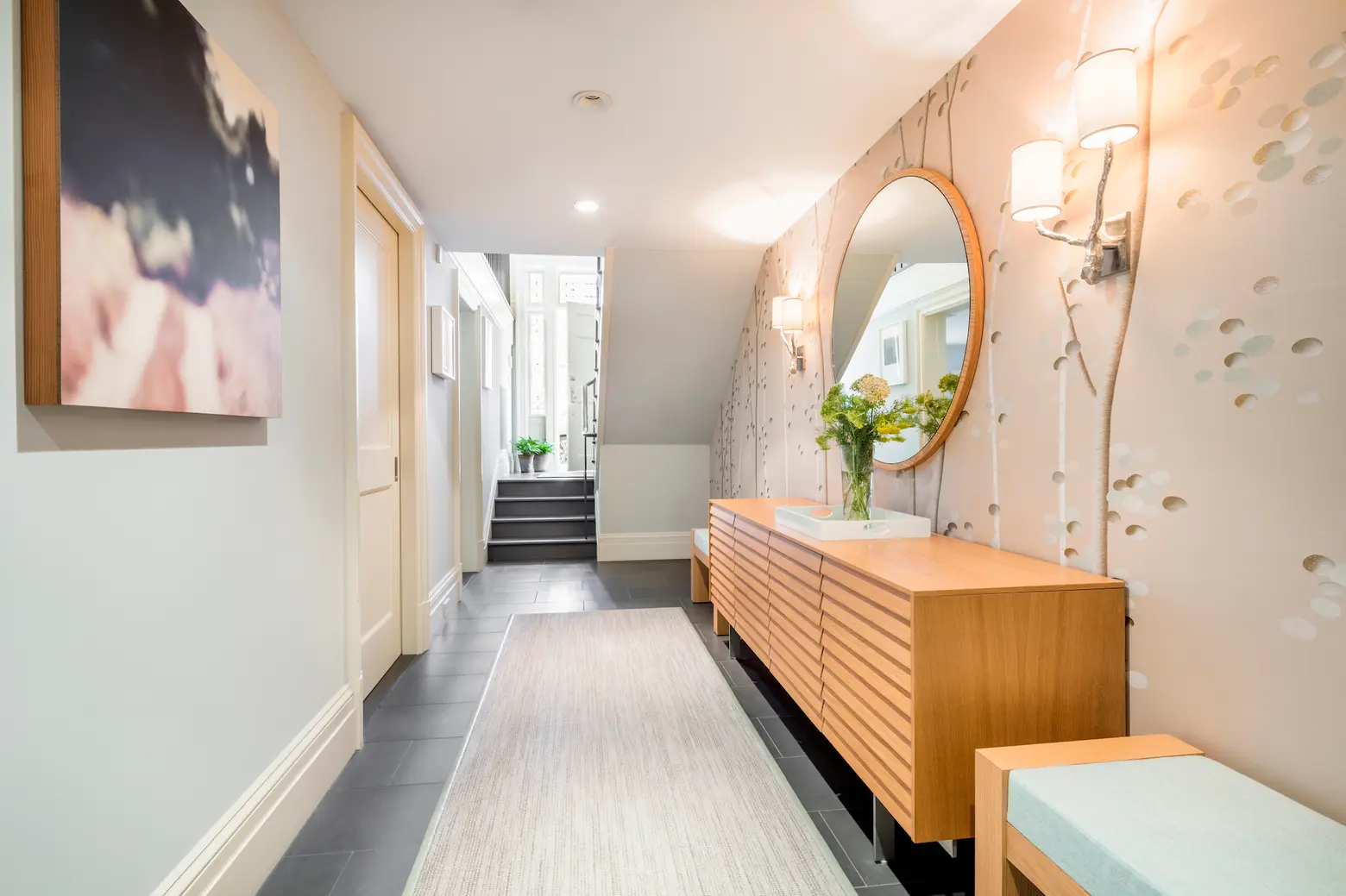
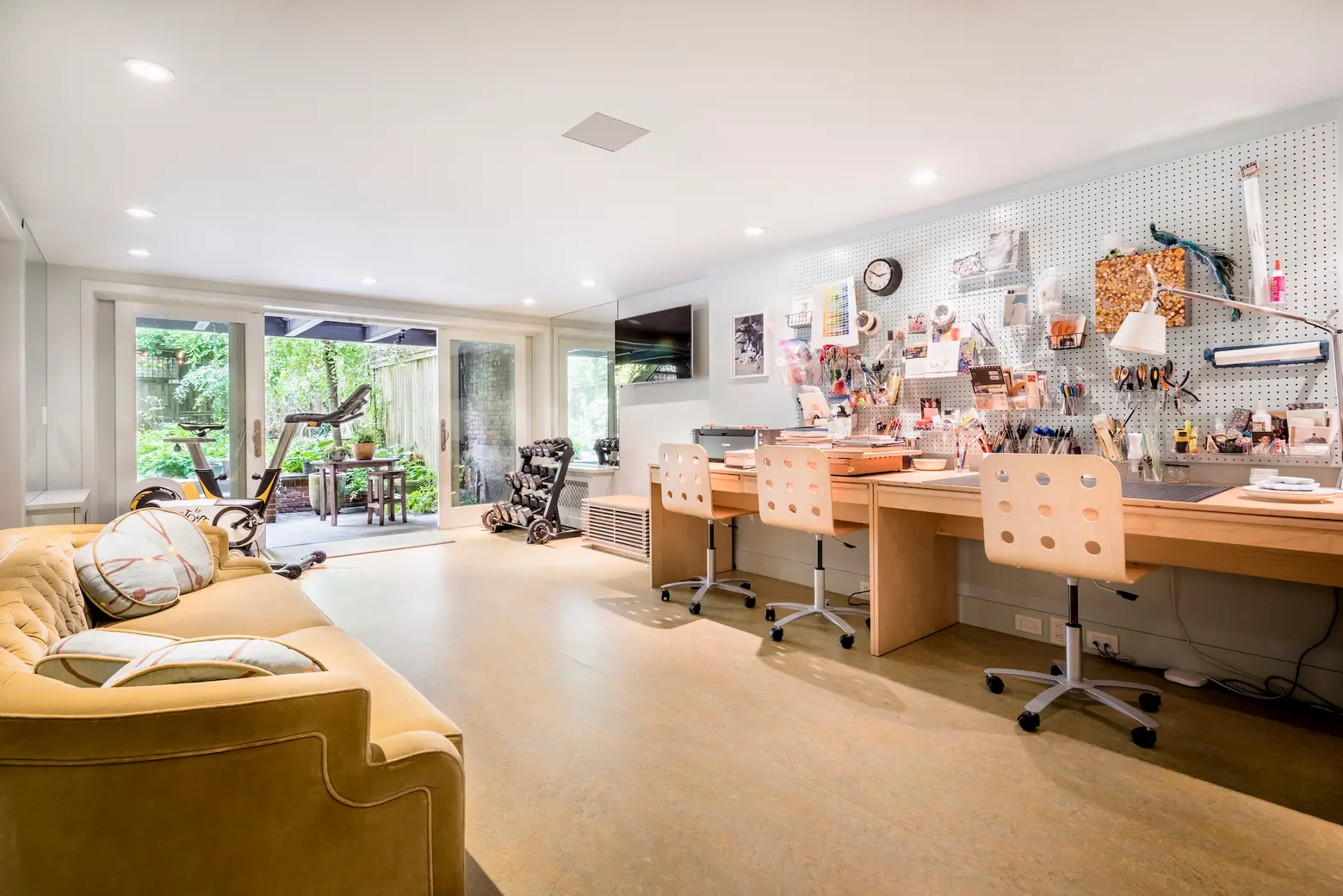
Enter on the garden level into a grand, double-height foyer. From there, a hallway leads to the family room, which is currently doing double duty as a craft room and home gym. There’s a nicely sized laundry room here, too.
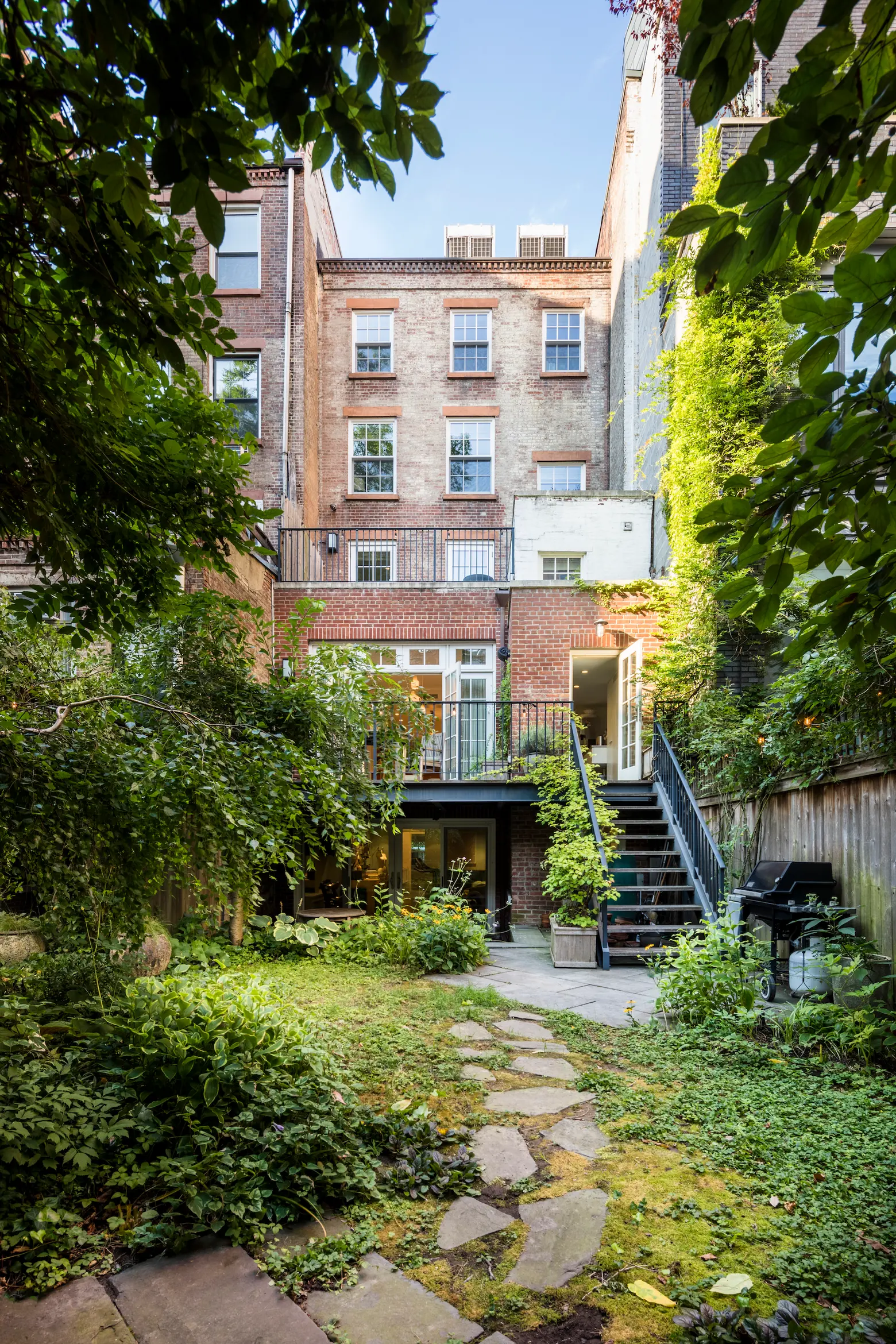
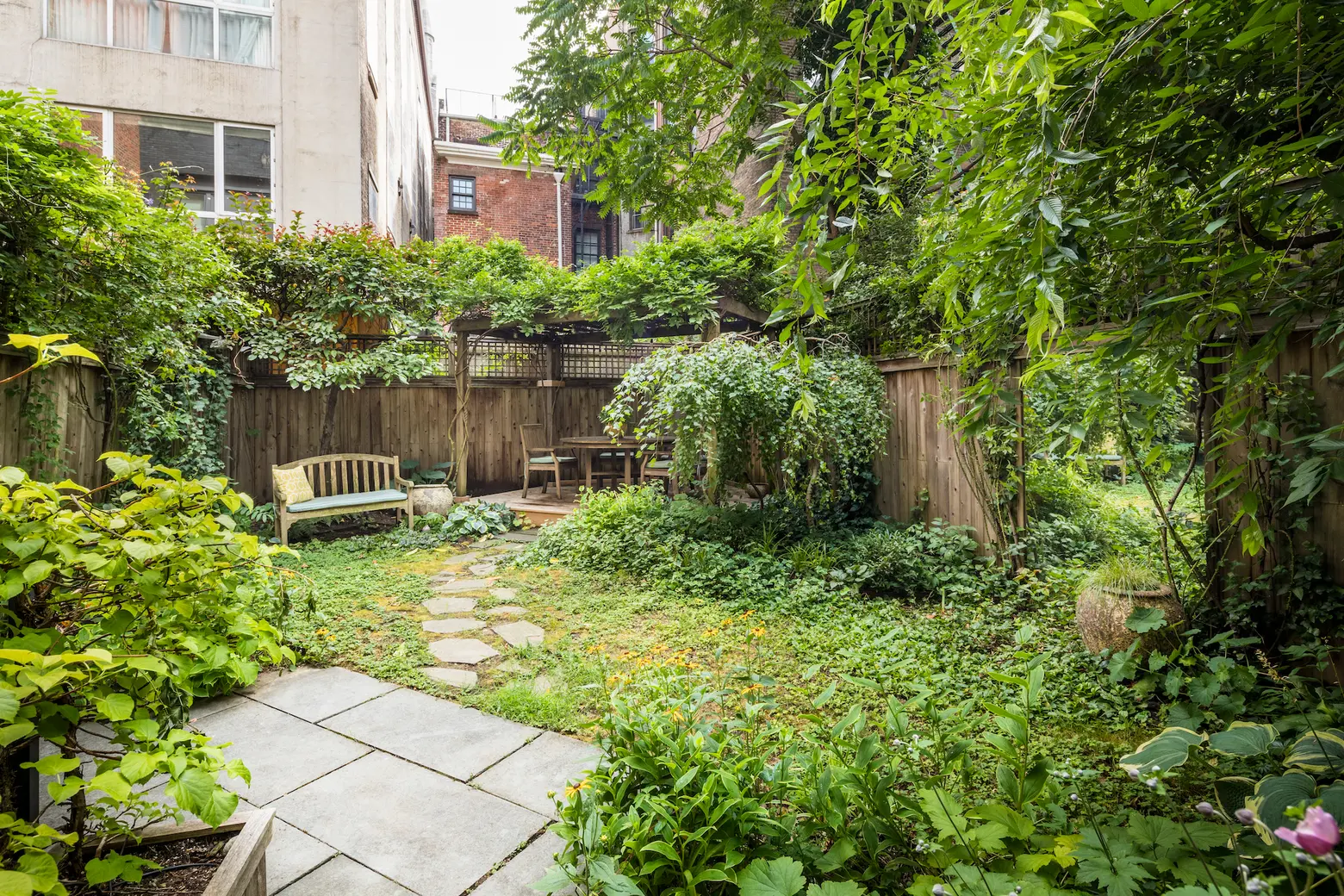
The family room opens directly to the backyard, which has been lushly landscaped. The garden is fully irrigated garden and complete with a dining pergola.
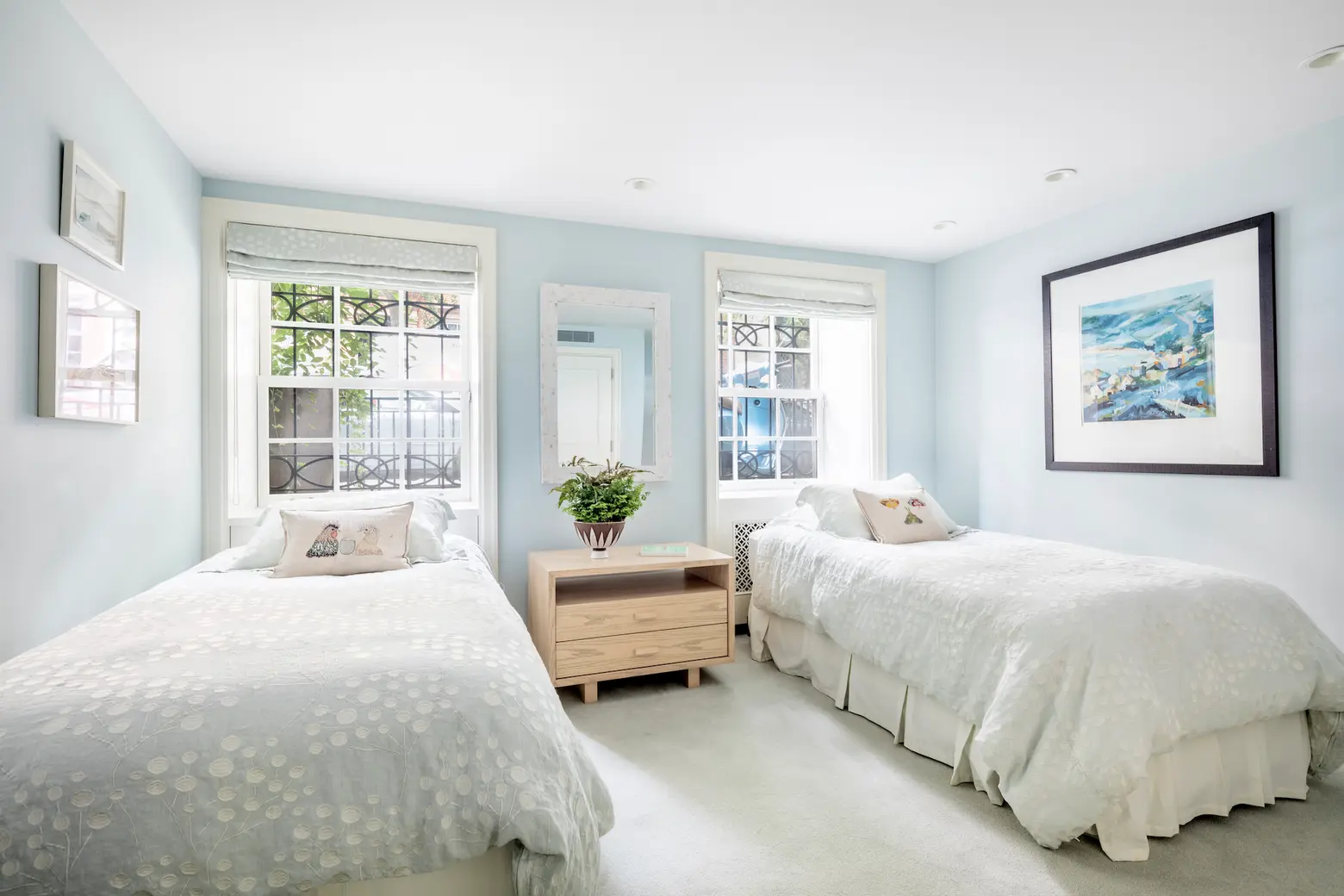
At the front of the garden level is a bedroom suite, complete with an en-suite bathroom that’s also accessible from the family room. Though not pictured, there’s also a cellar level with a wine cellar and storage space.
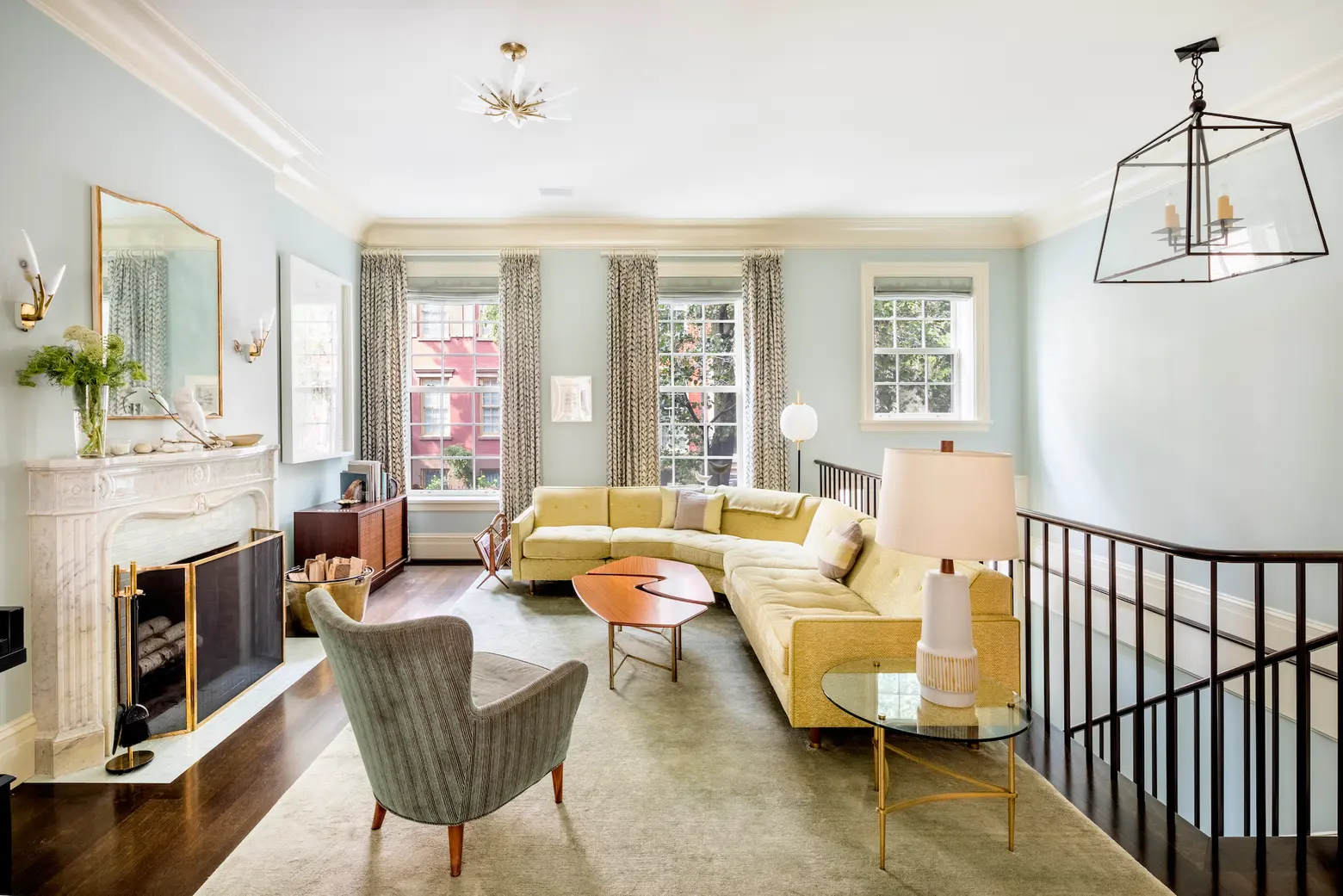
Up on the parlor level, the street-facing living room is a “modern reinterpretation of a classic French enfilade,” according to the listing. It features a carved antique marble fireplace, classic moldings, and large windows overlooking Washington Place.
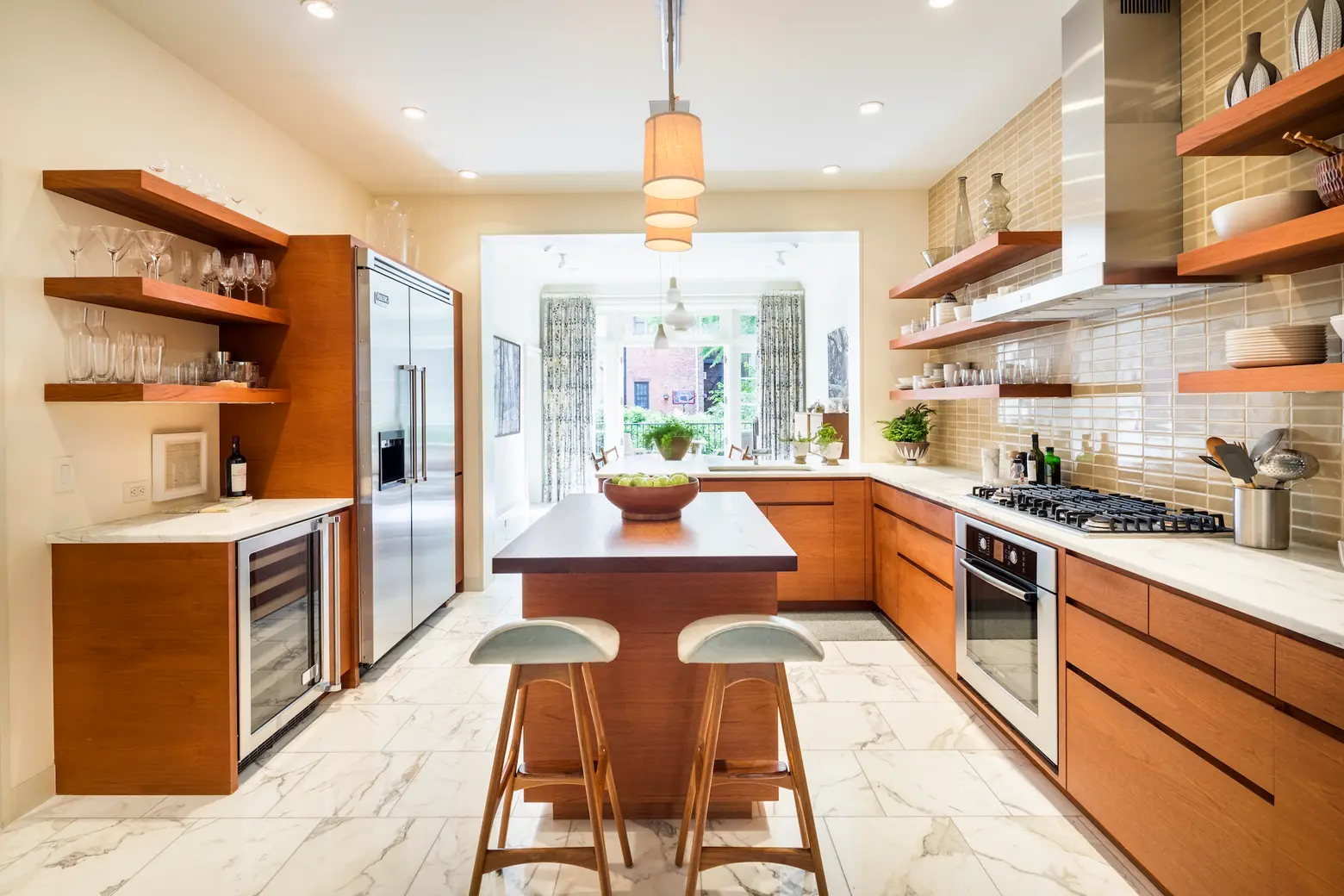
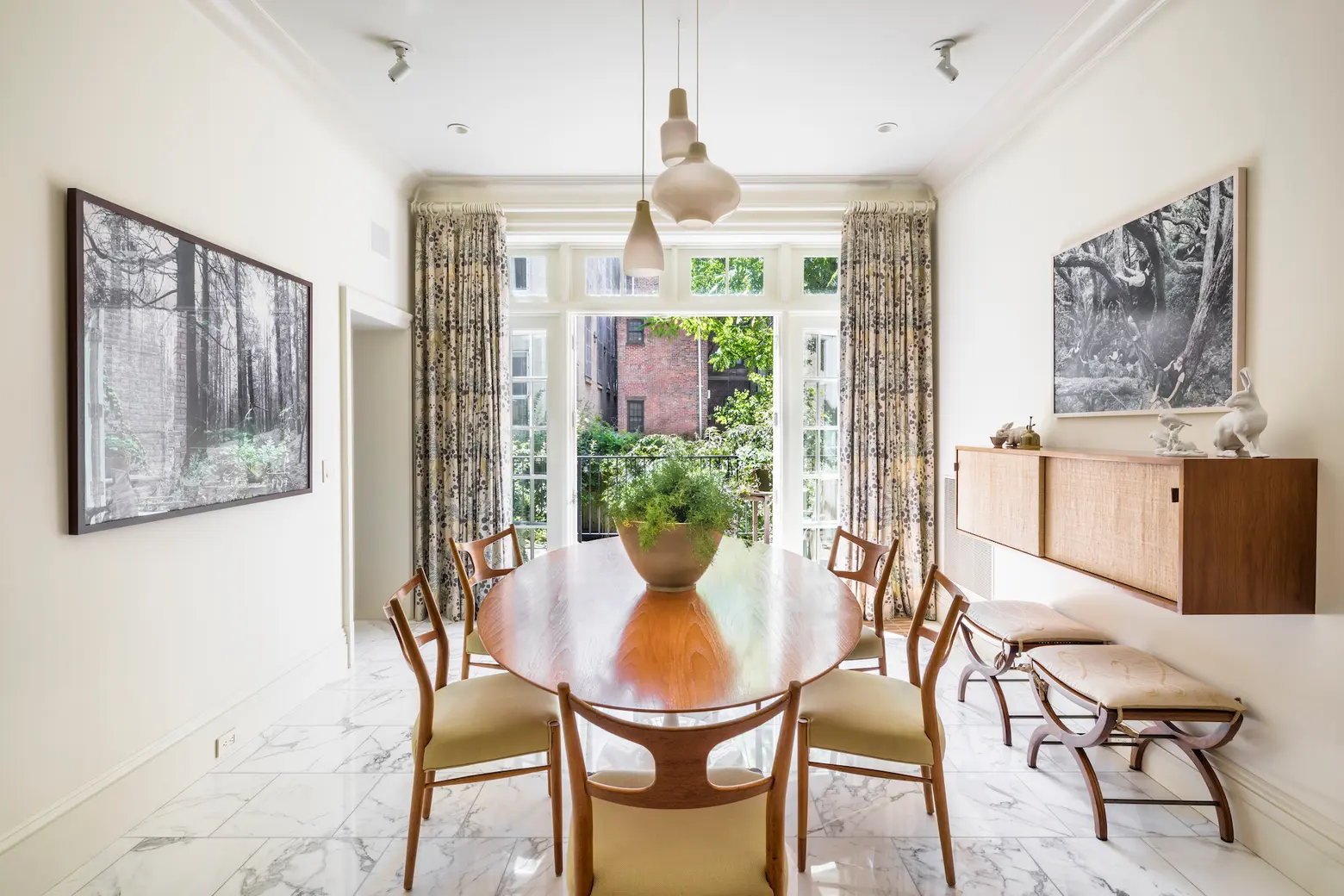
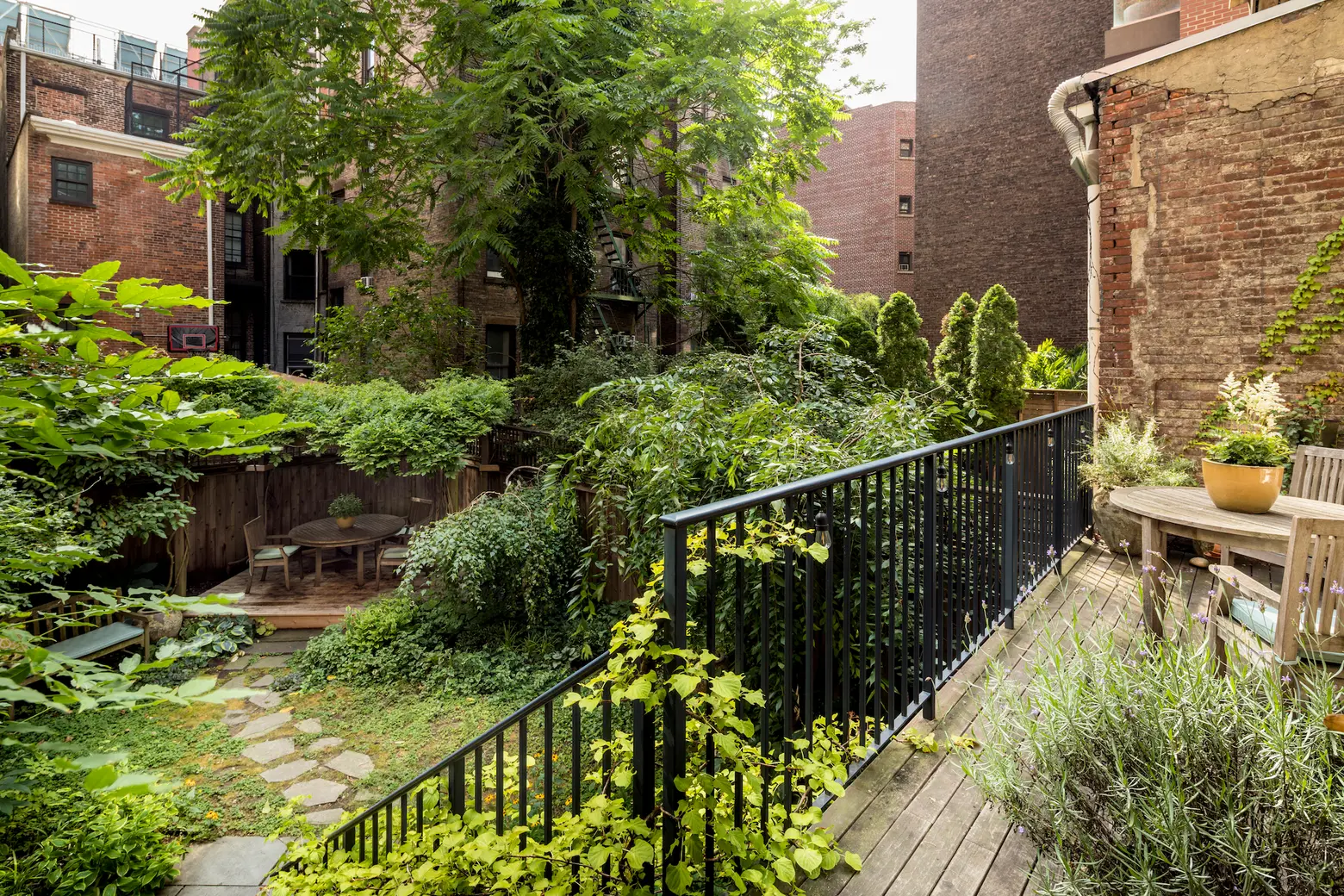
Off the living room are the kitchen and dining room. The kitchen has been outfitted with custom teak cabinetry and white Calacatta marble. It has modern open shelving, a center island, and a wine fridge. The adjacent dining room has a wall of French doors that open onto a charming terrace perfect for outdoor dining that also leads down to the yard below.
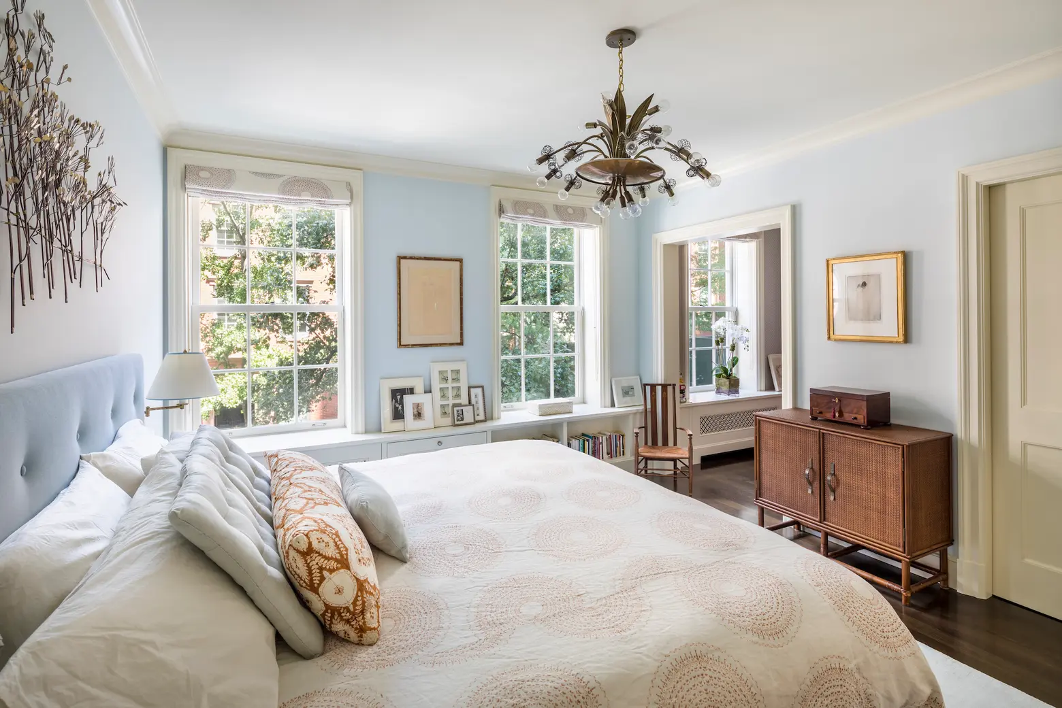
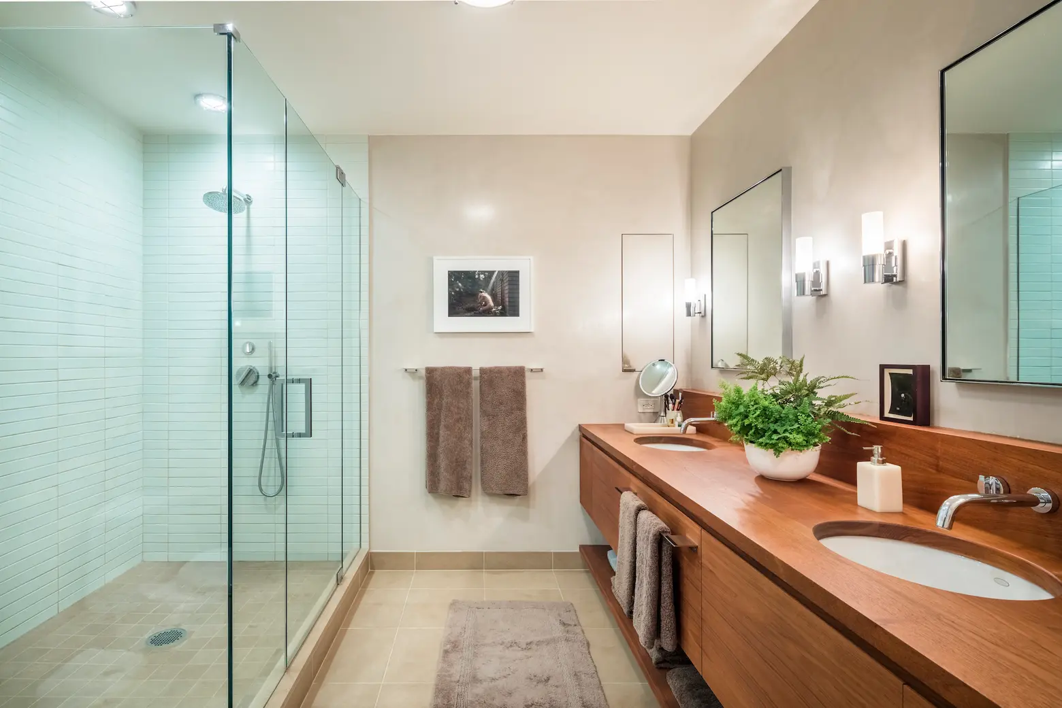
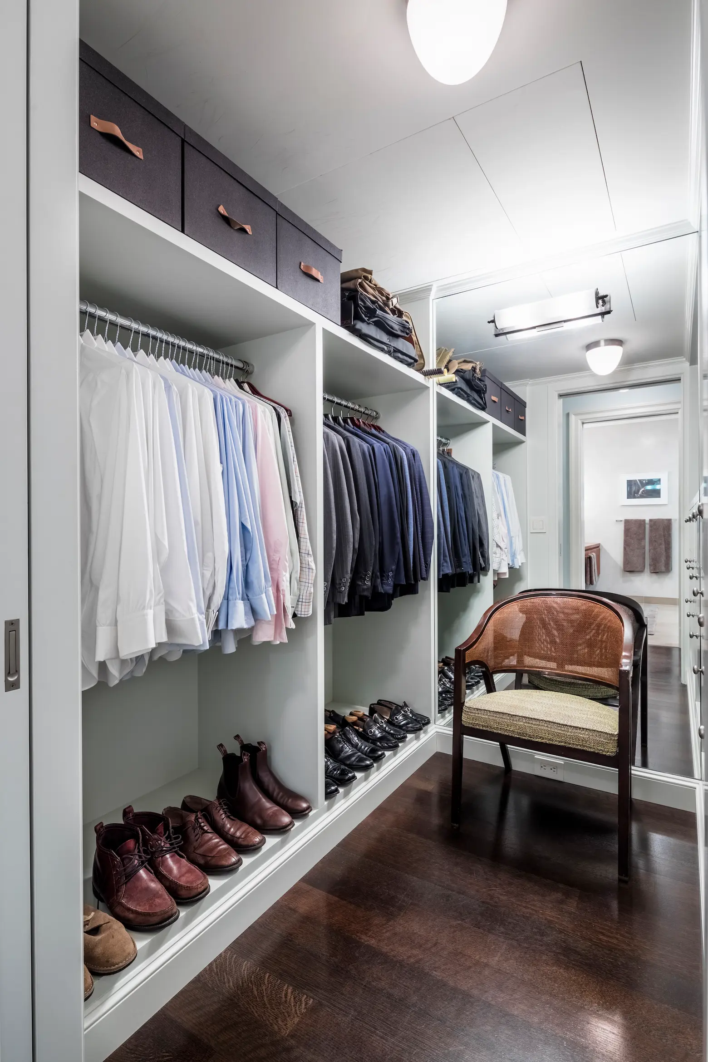
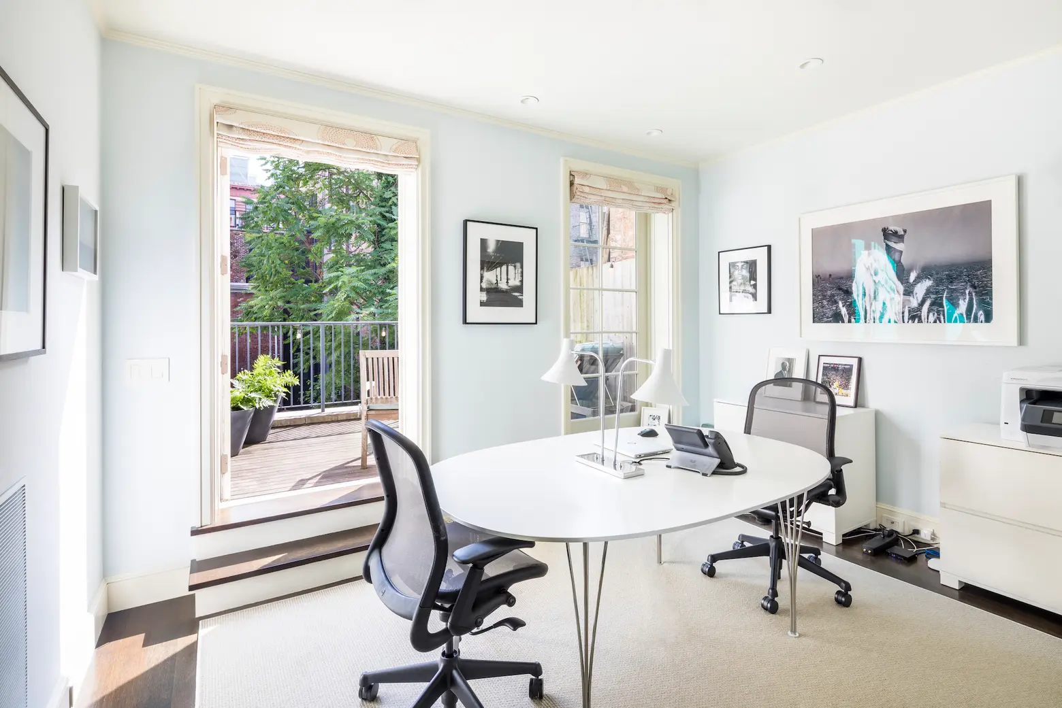
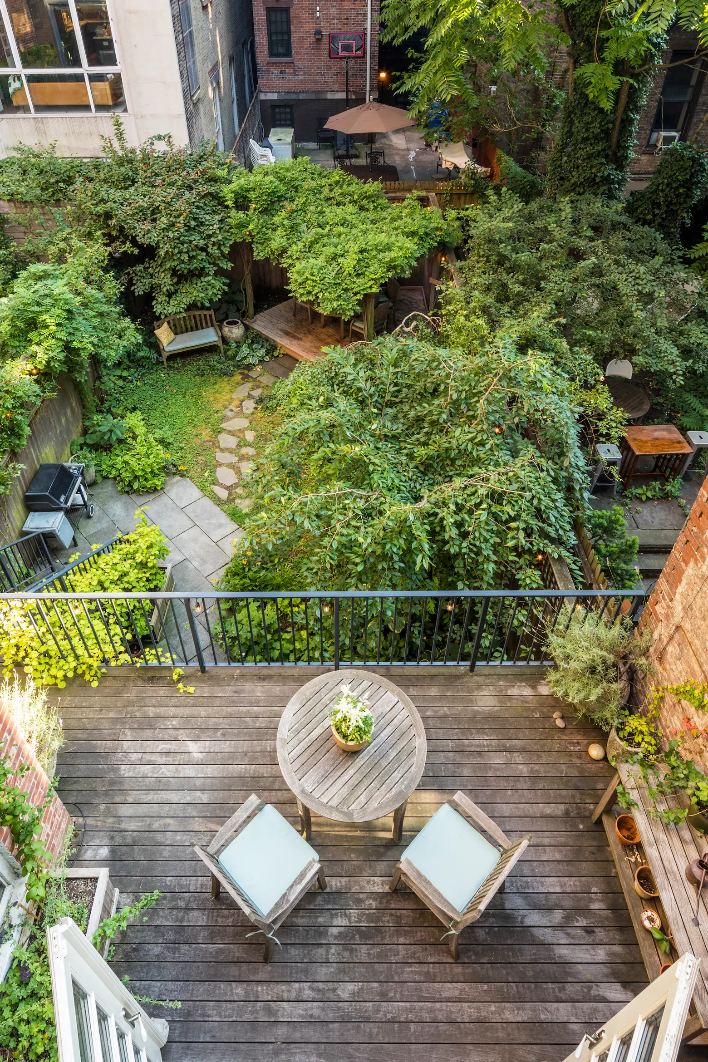
The third floor is entirely devoted to the primary bedroom suite. The bedroom itself faces the street, and off this space is a small home office nook and two walk-in closets. There are two en-suite bathrooms, a study overlooking the garden, and another romantic terrace.
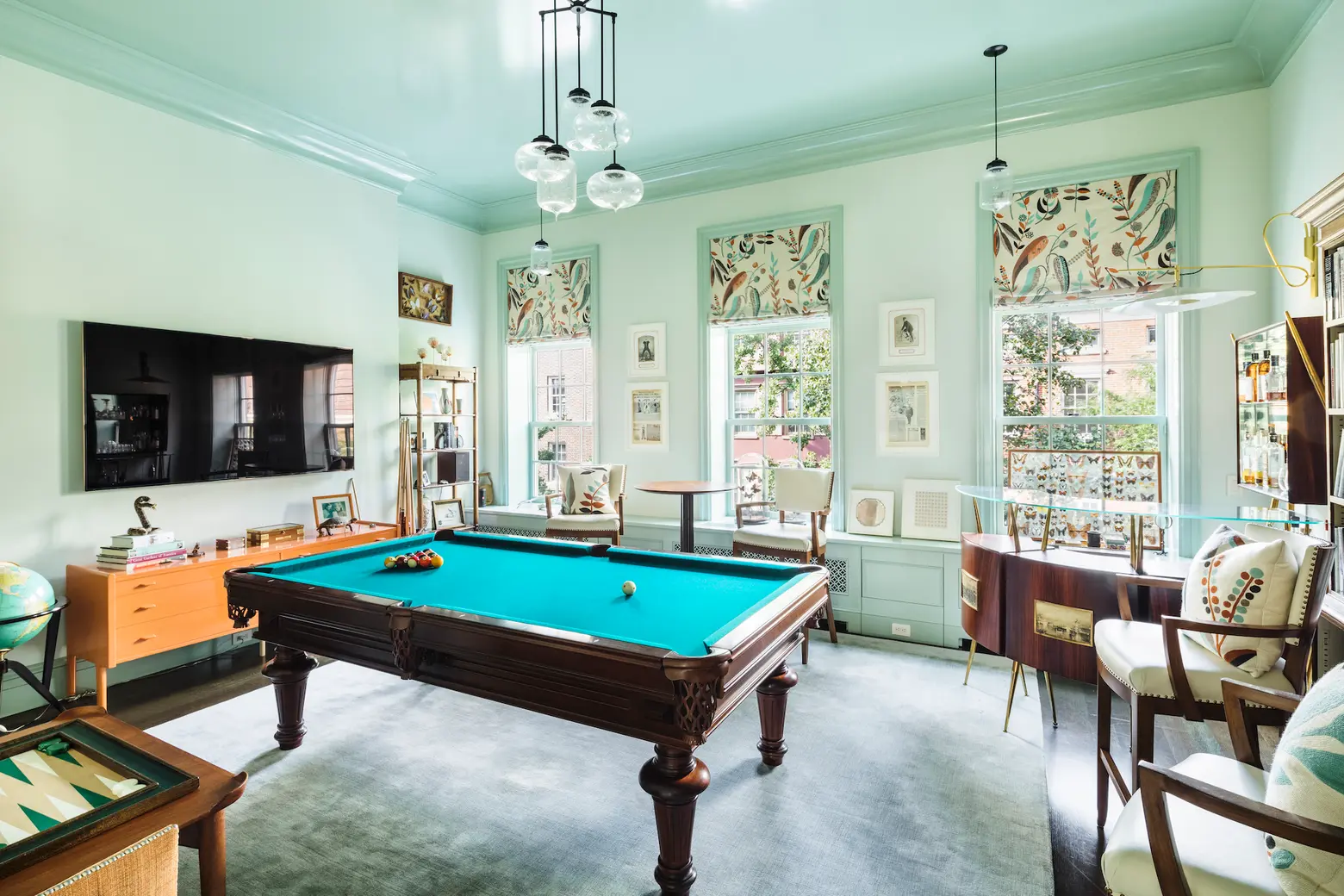
A large billiards room can be found on the fourth floor. It has a vaulted ceiling, wet bar, and treetop views.
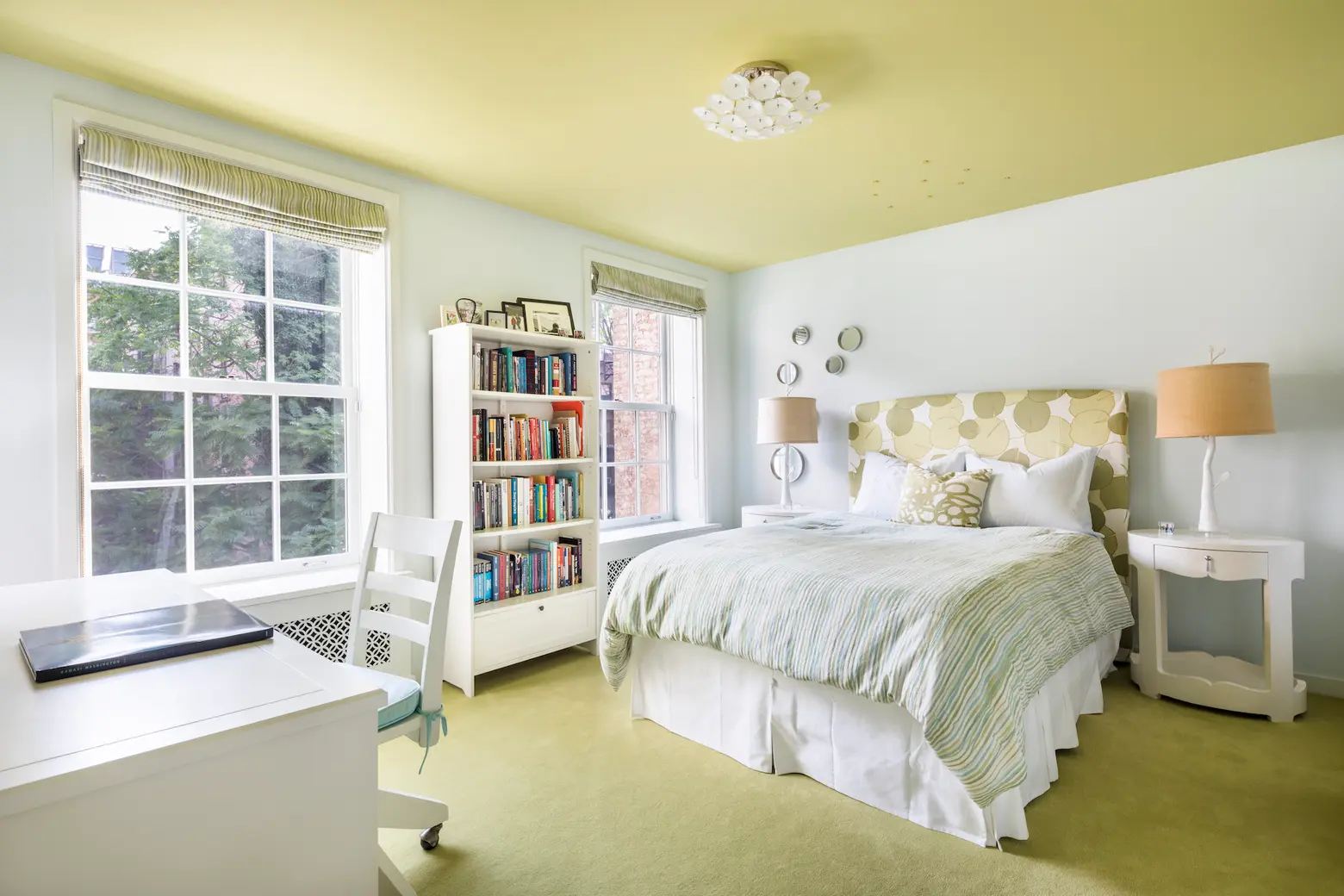
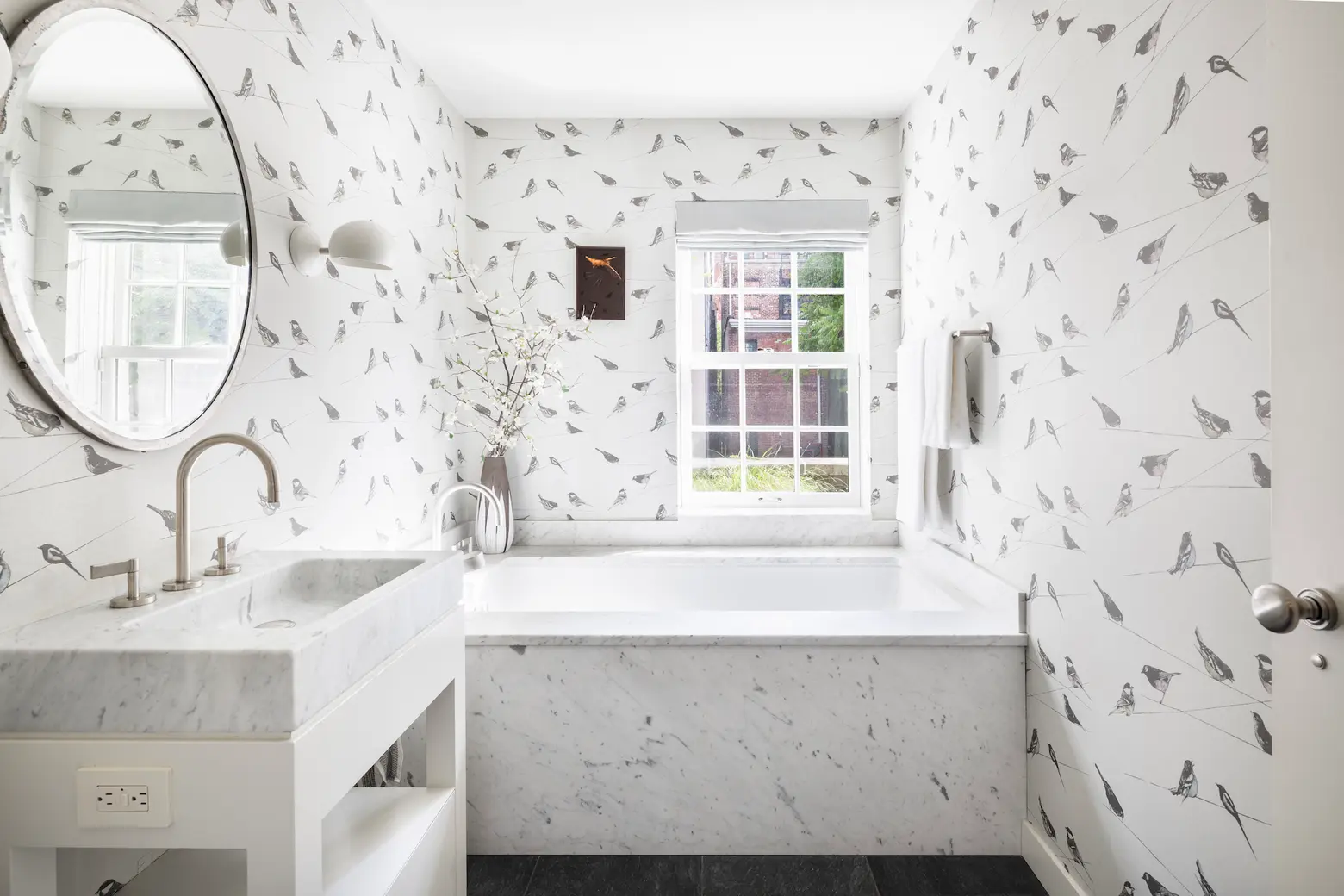
In the rear of the fourth floor are a bedroom, a full bath (accessed via both the hall and the bedroom), and a small balcony.
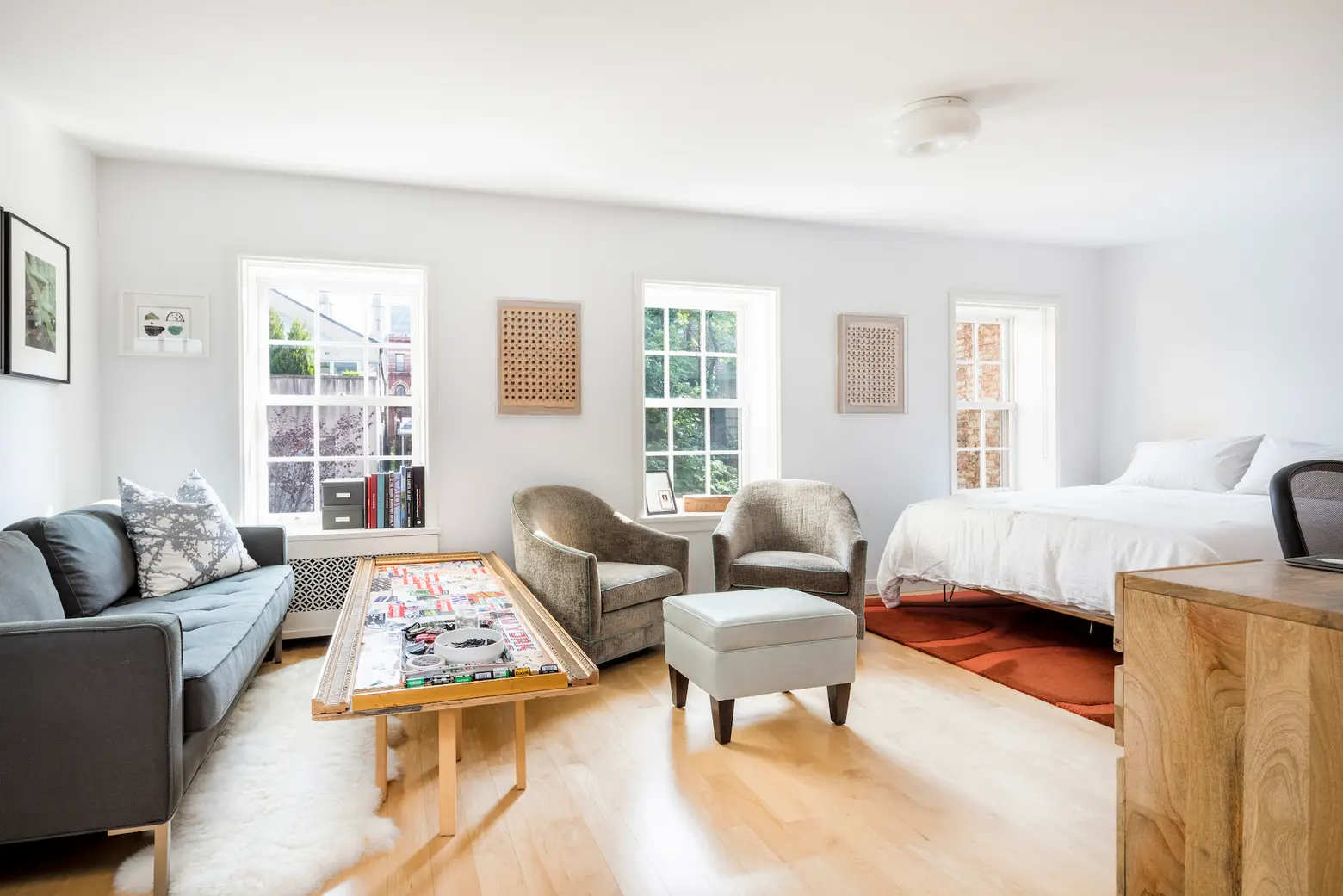
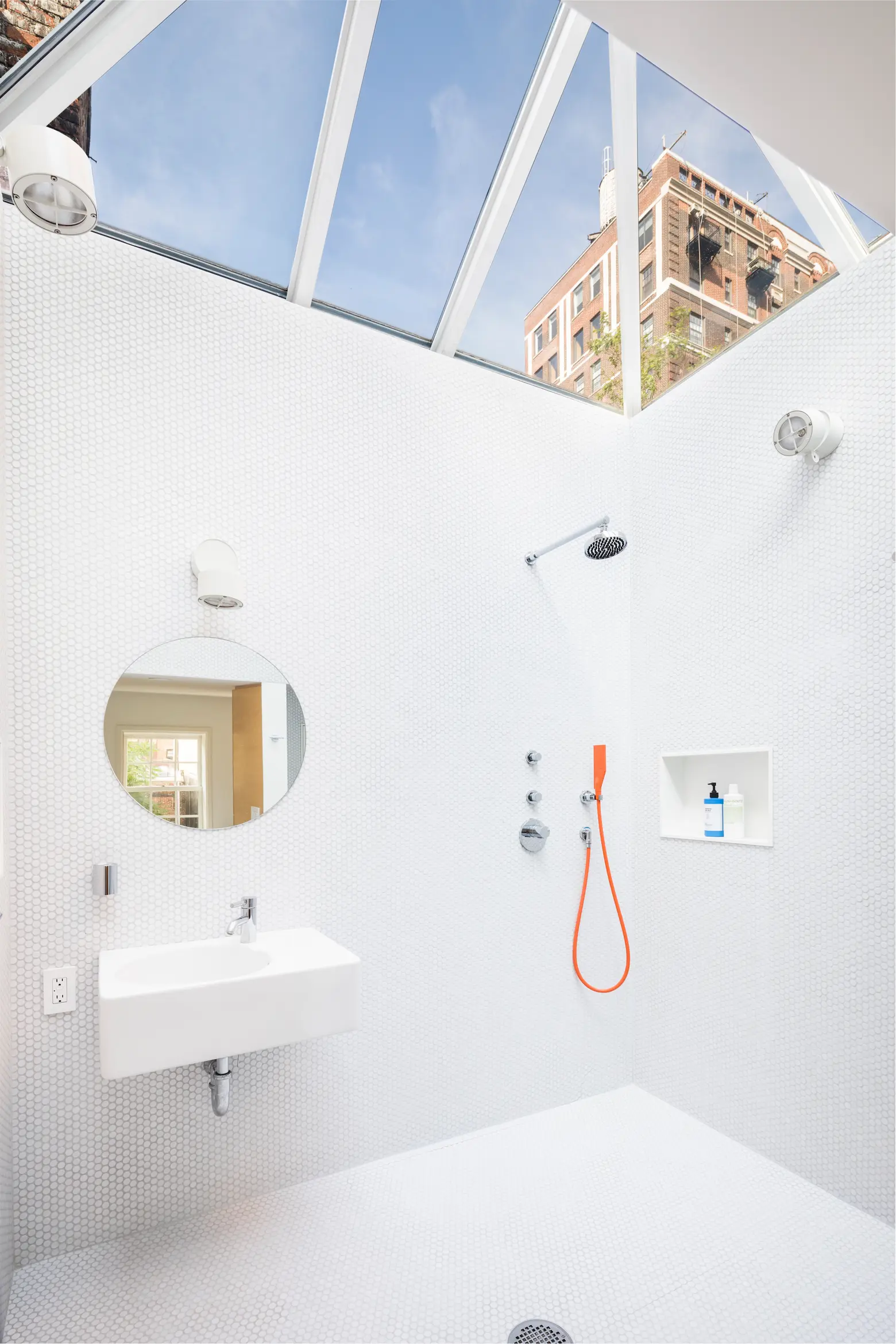
The smaller fifth floor is a cool, private bedroom suite that has an equally cool skylit bathroom.
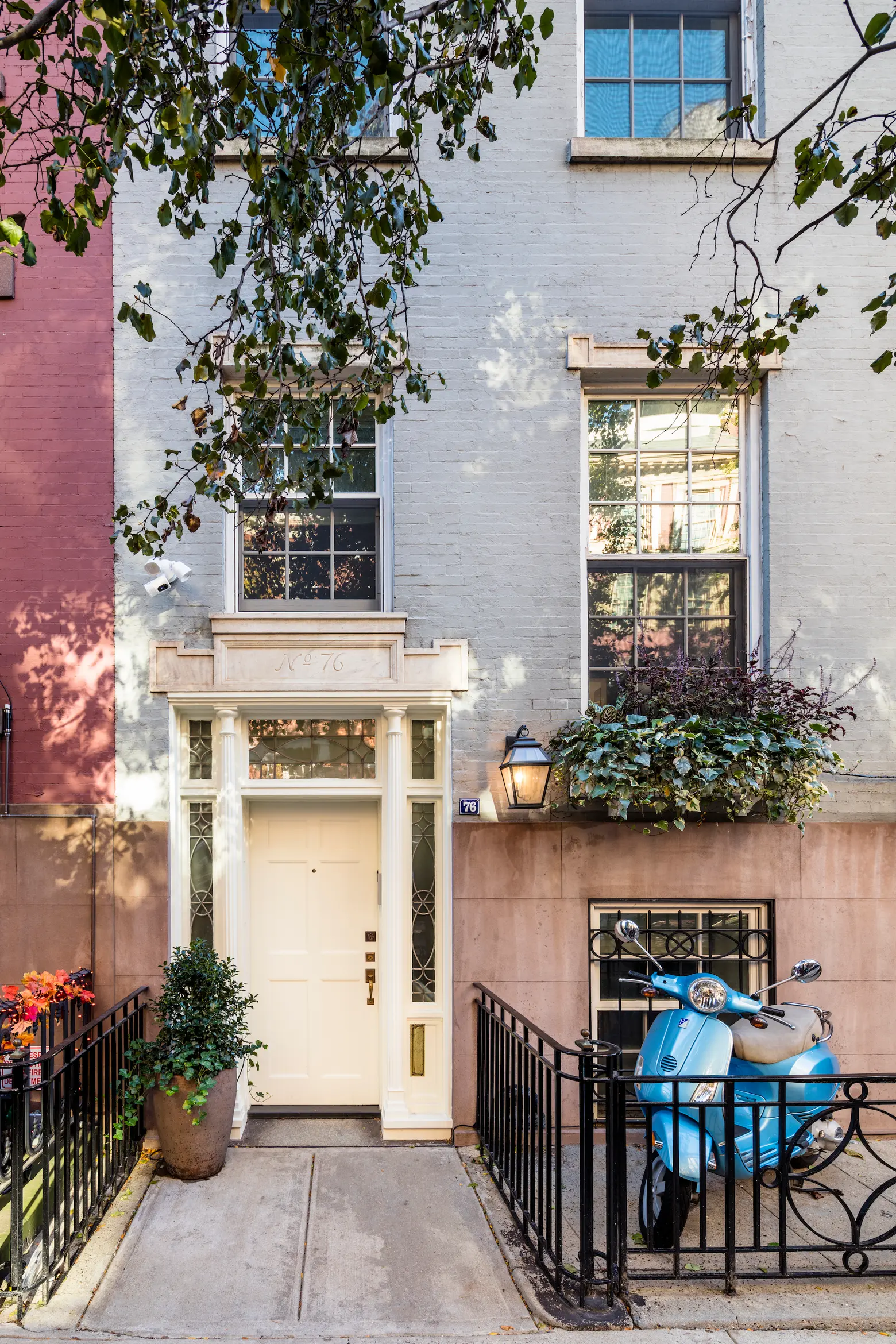
[Listing: 76 Washington Place by Mark Thomas Amadei and Jonathan Hettinger of Sotheby’s International Realty – Downtown Manhattan Brokerage]
Listing photos by Andrew Frasz for Sotheby’s International Realty
