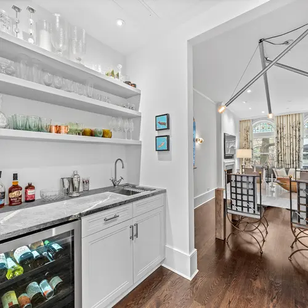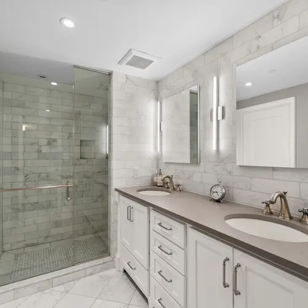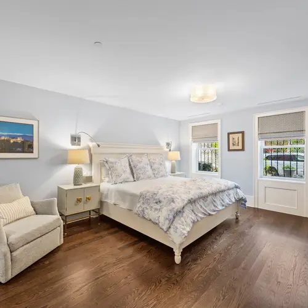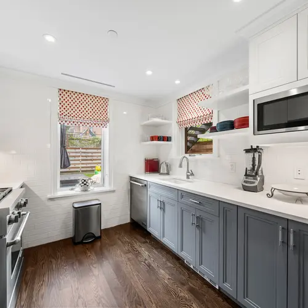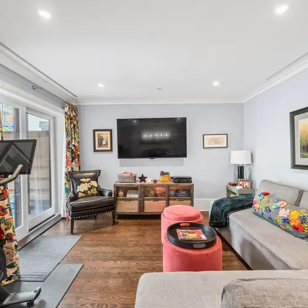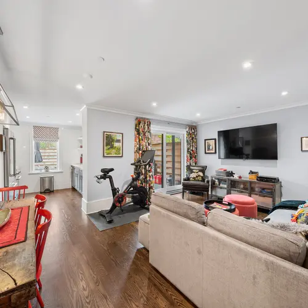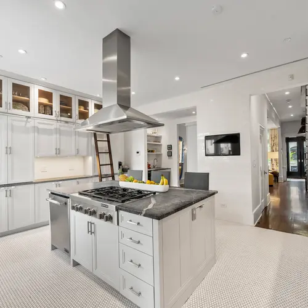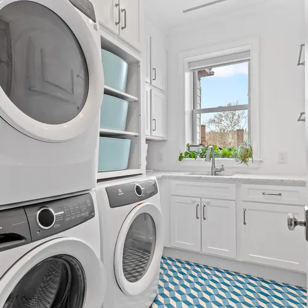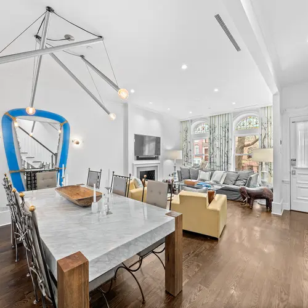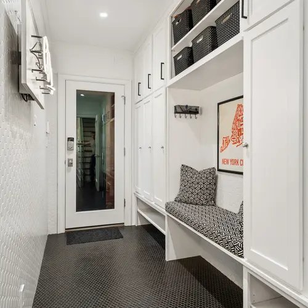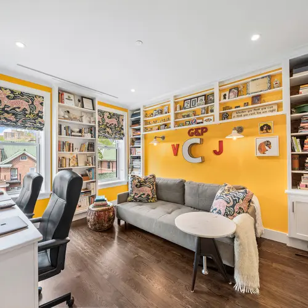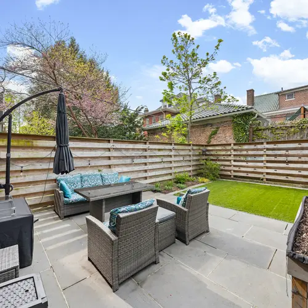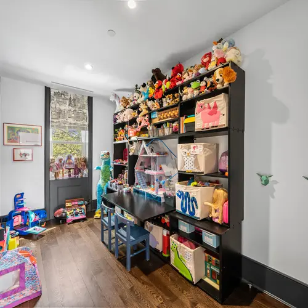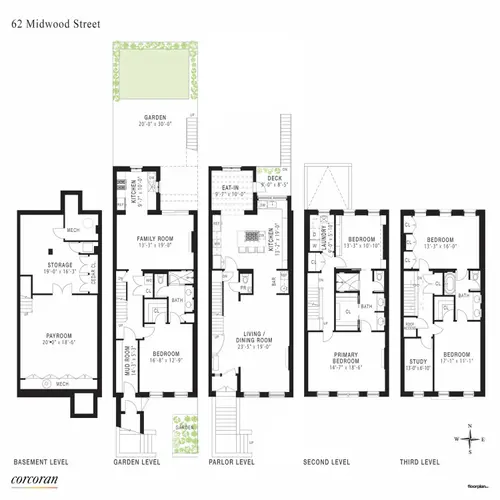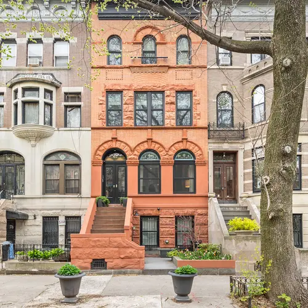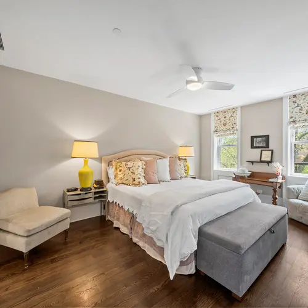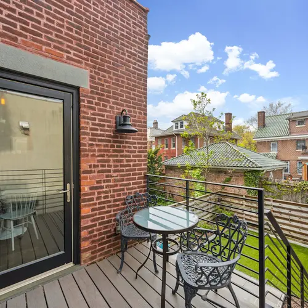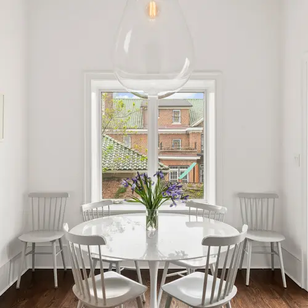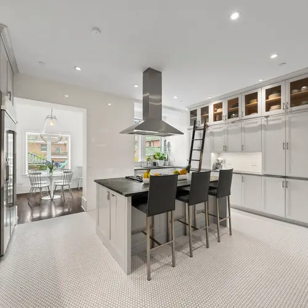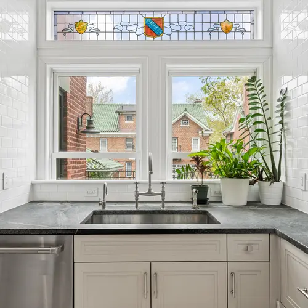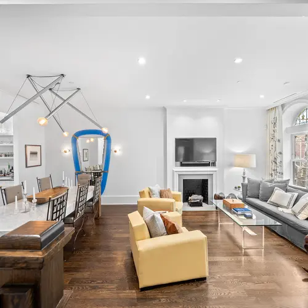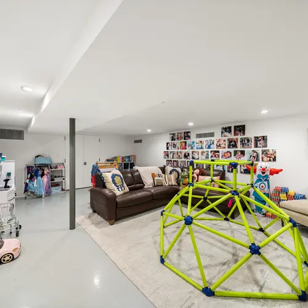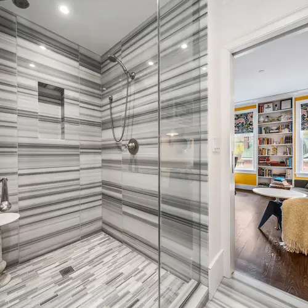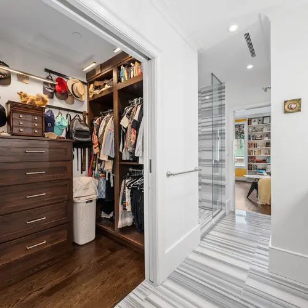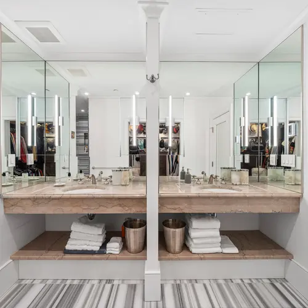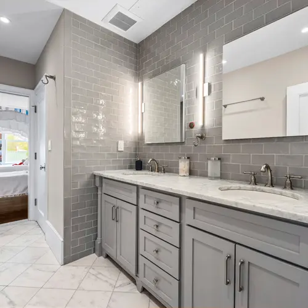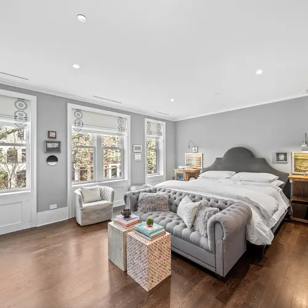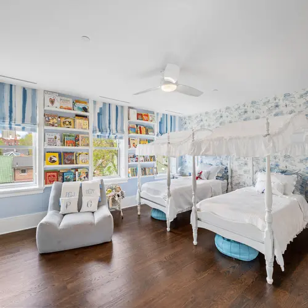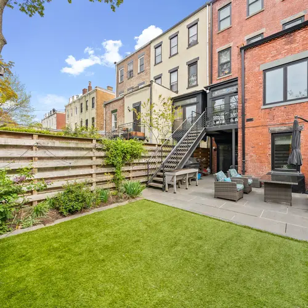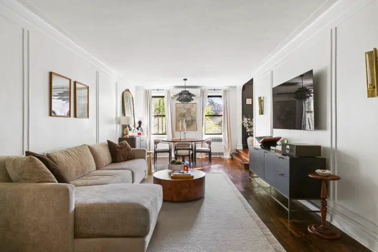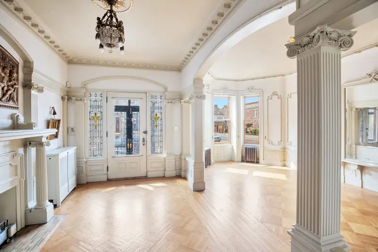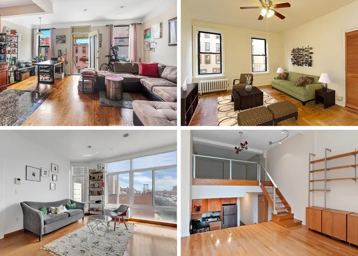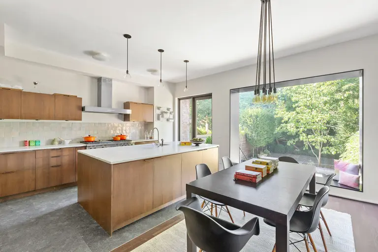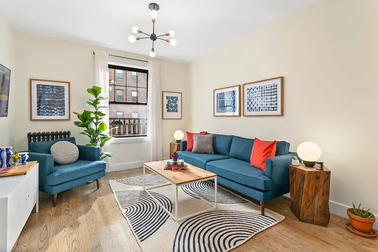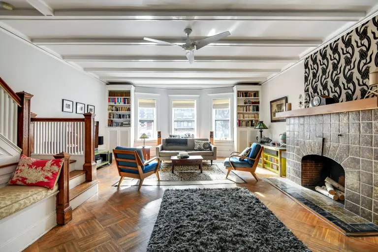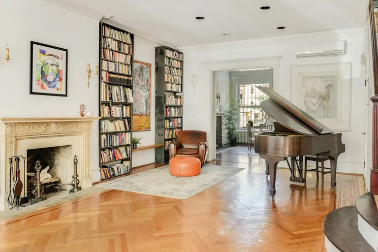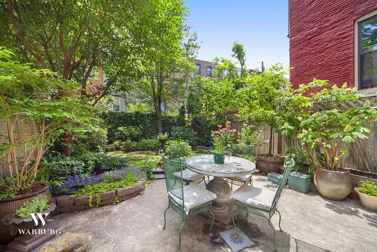This $3.4M Lefferts Manor townhouse offers a designer’s renovation and a garden apartment
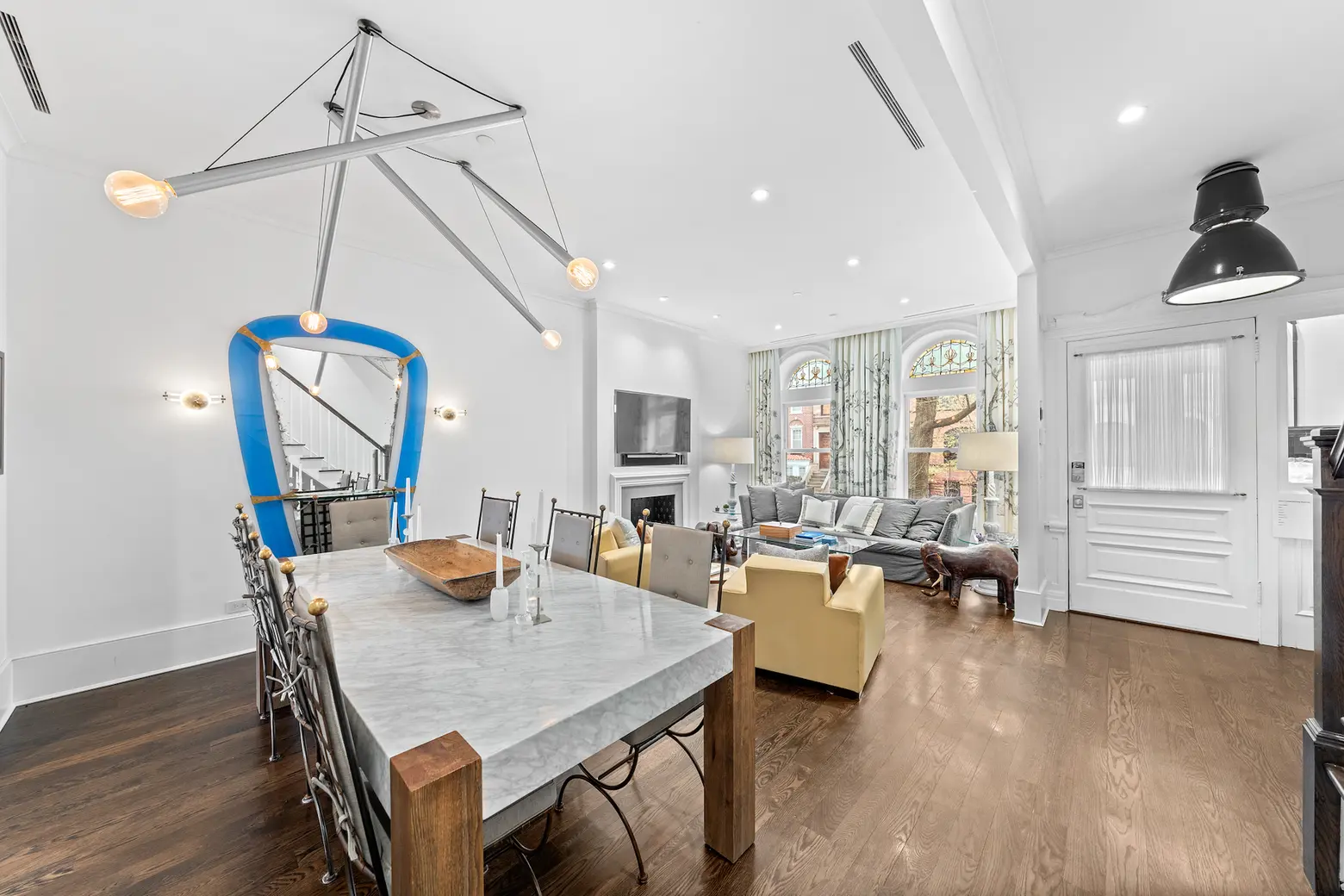
Photo courtesy of The Corcoran Group
Located within the Lefferts Manor Historic District in Brooklyn’s Prospect-Lefferts Gardens neighborhood, 67 Midwood Street is a well-preserved 1910 Romanesque Revival home that comes with plenty of options. Asking $3,399,000, this six-bedroom residence just a block from Prospect Park has retained architectural details like arched windows with leaded glass transoms. An interior designer thoroughly renovated the historic townhouse; in addition to looking good, the home offers a garden-level one-bedroom apartment with a basement playroom for extra income or expanded living quarters.
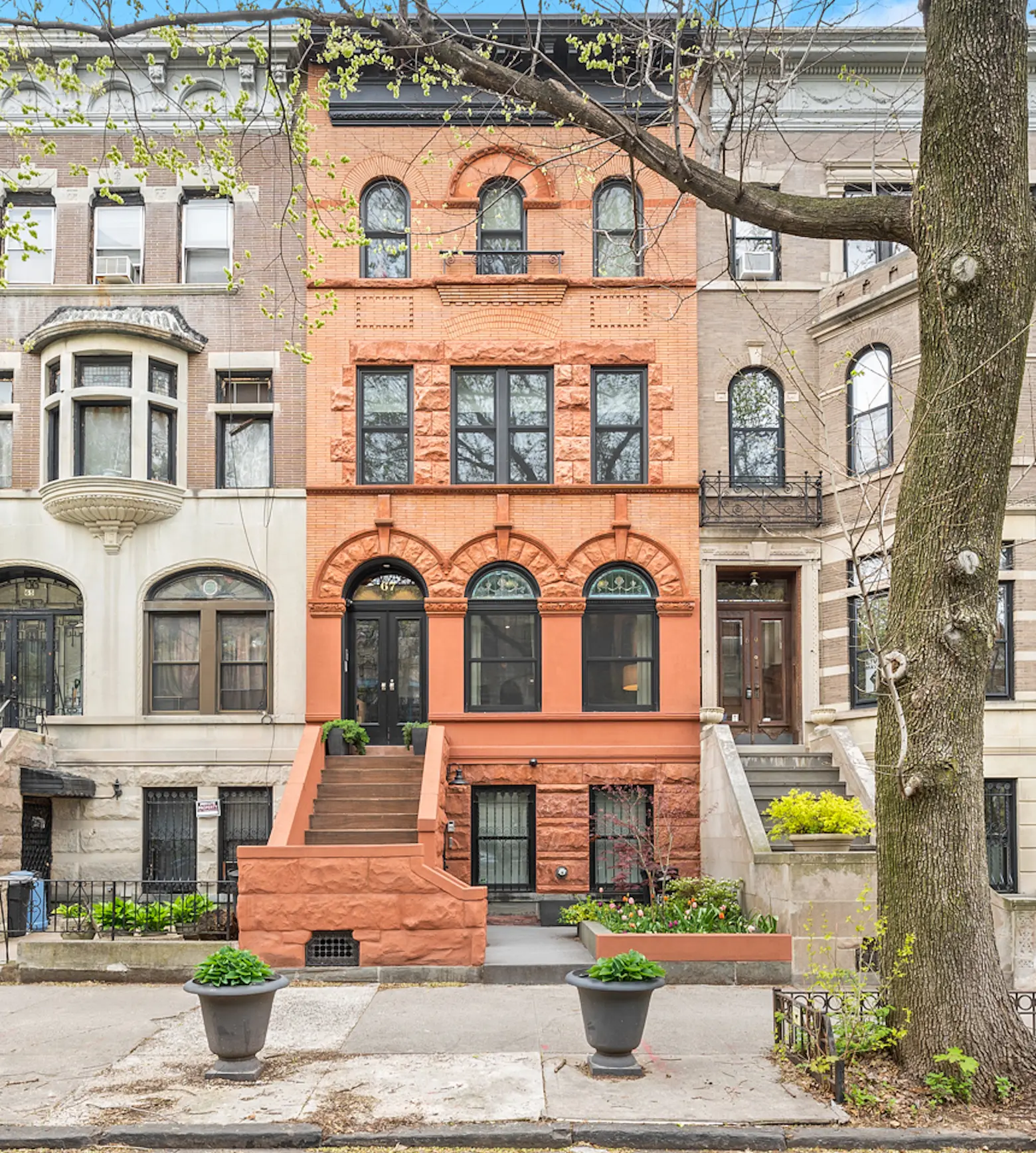
The home’s planted front garden frames an enviable two-part stoop. Past the graceful ebony townhouse doors, fixtures throughout the home are new, providing a contrast to refurbished original tile floors and coffered ceilings. The open living and dining space is family-sized and well-lit.
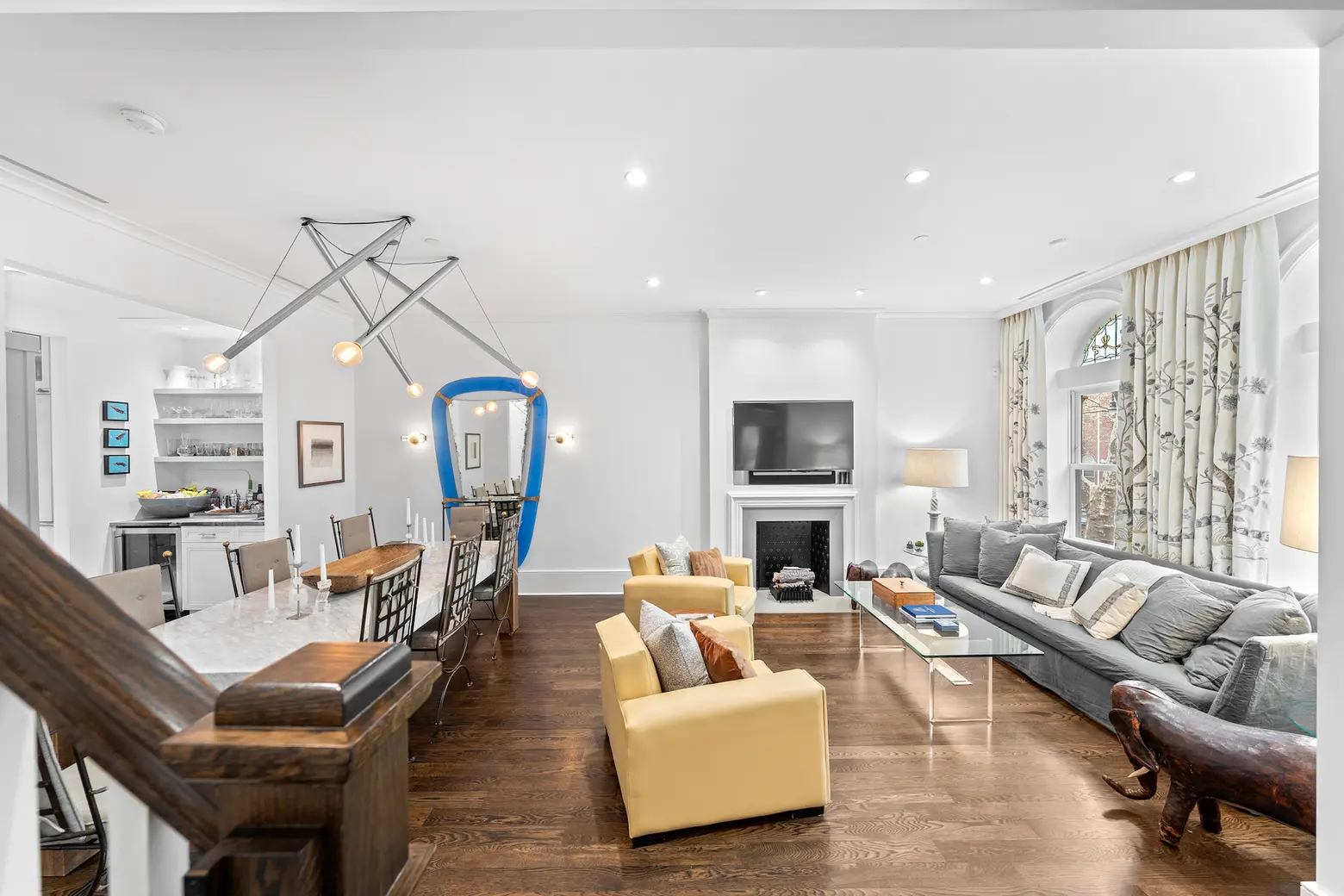
Windows are new (in most cases). A jewel-like powder room is wrapped in glossy lacquer and gifted with a crystal chandelier.
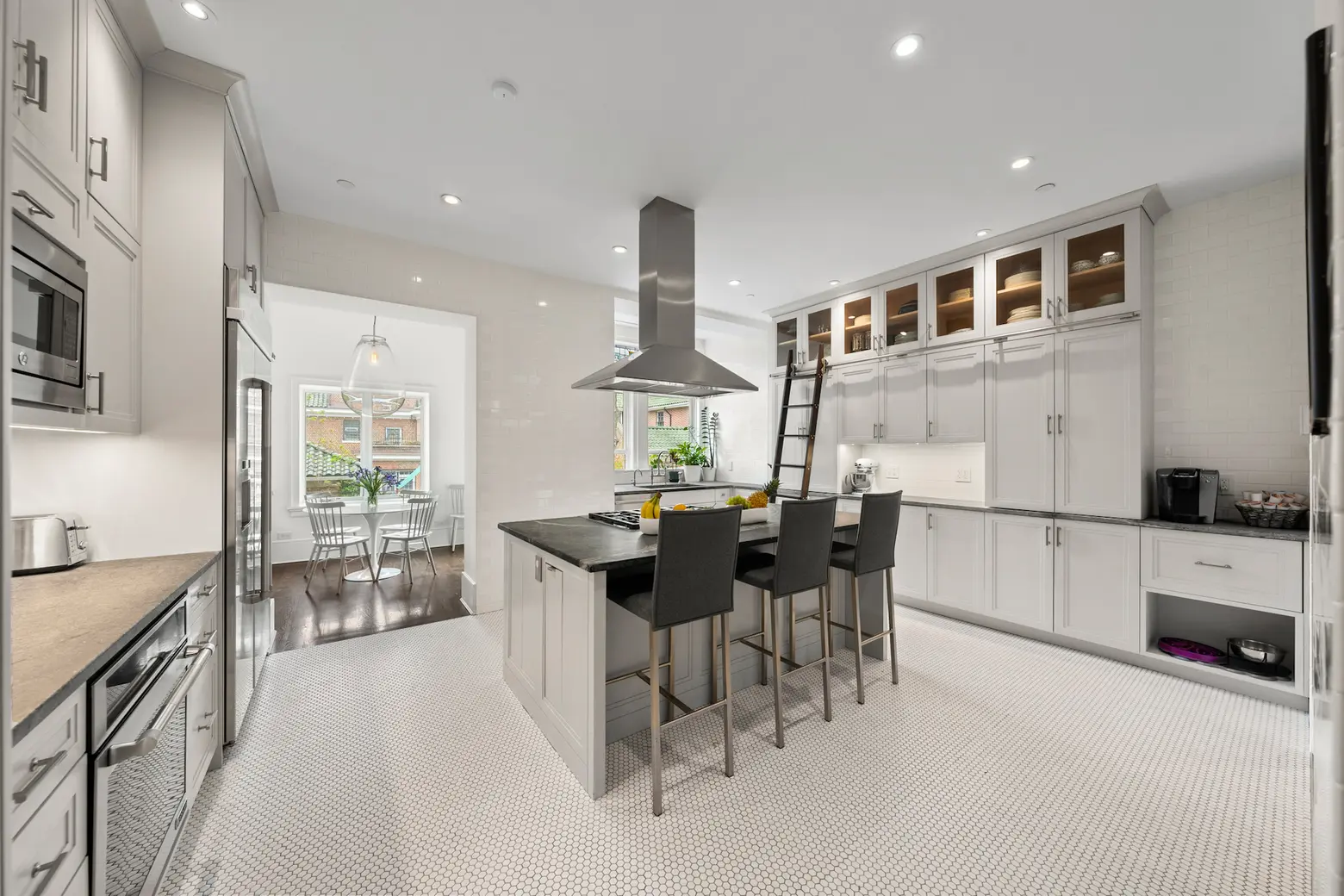
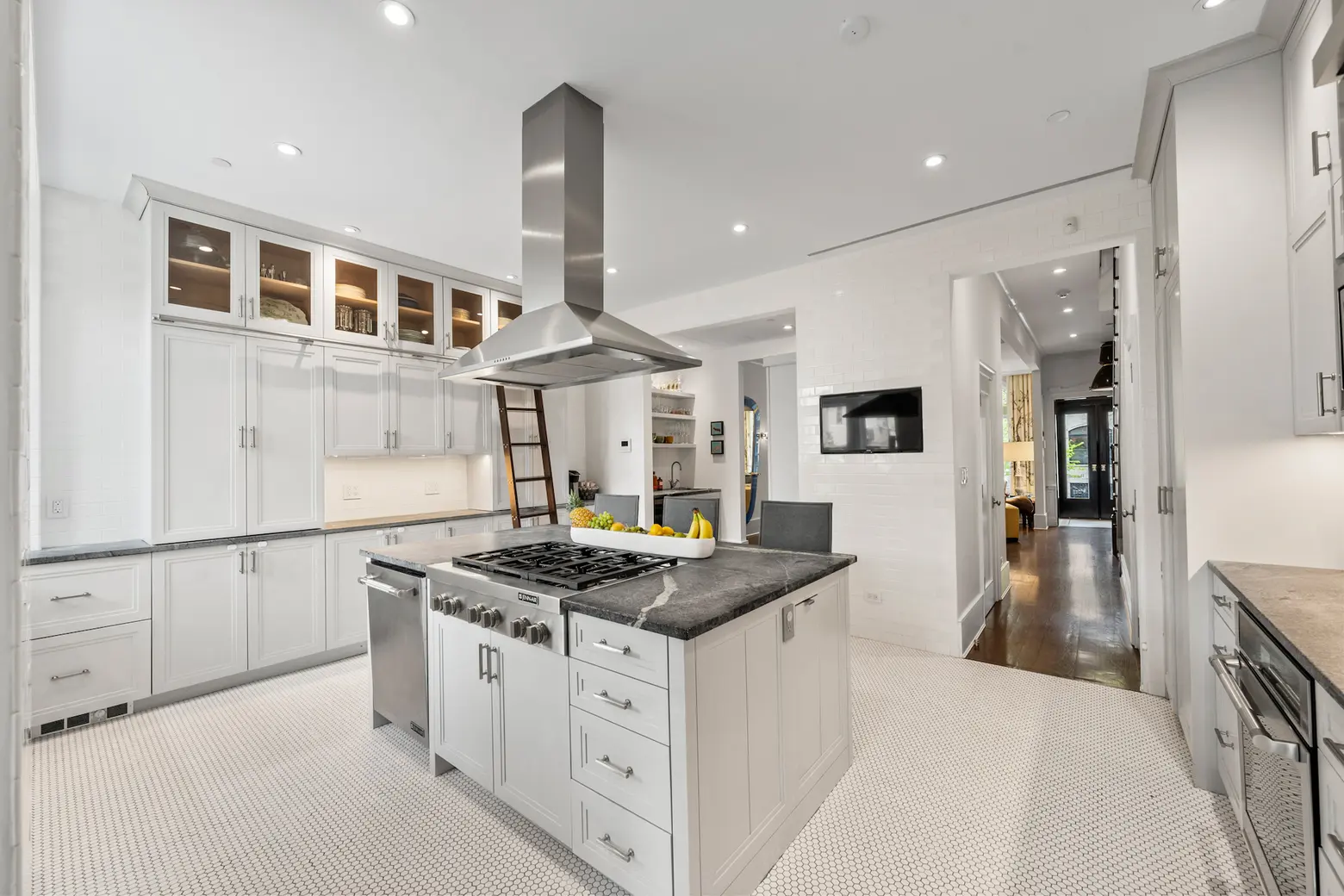
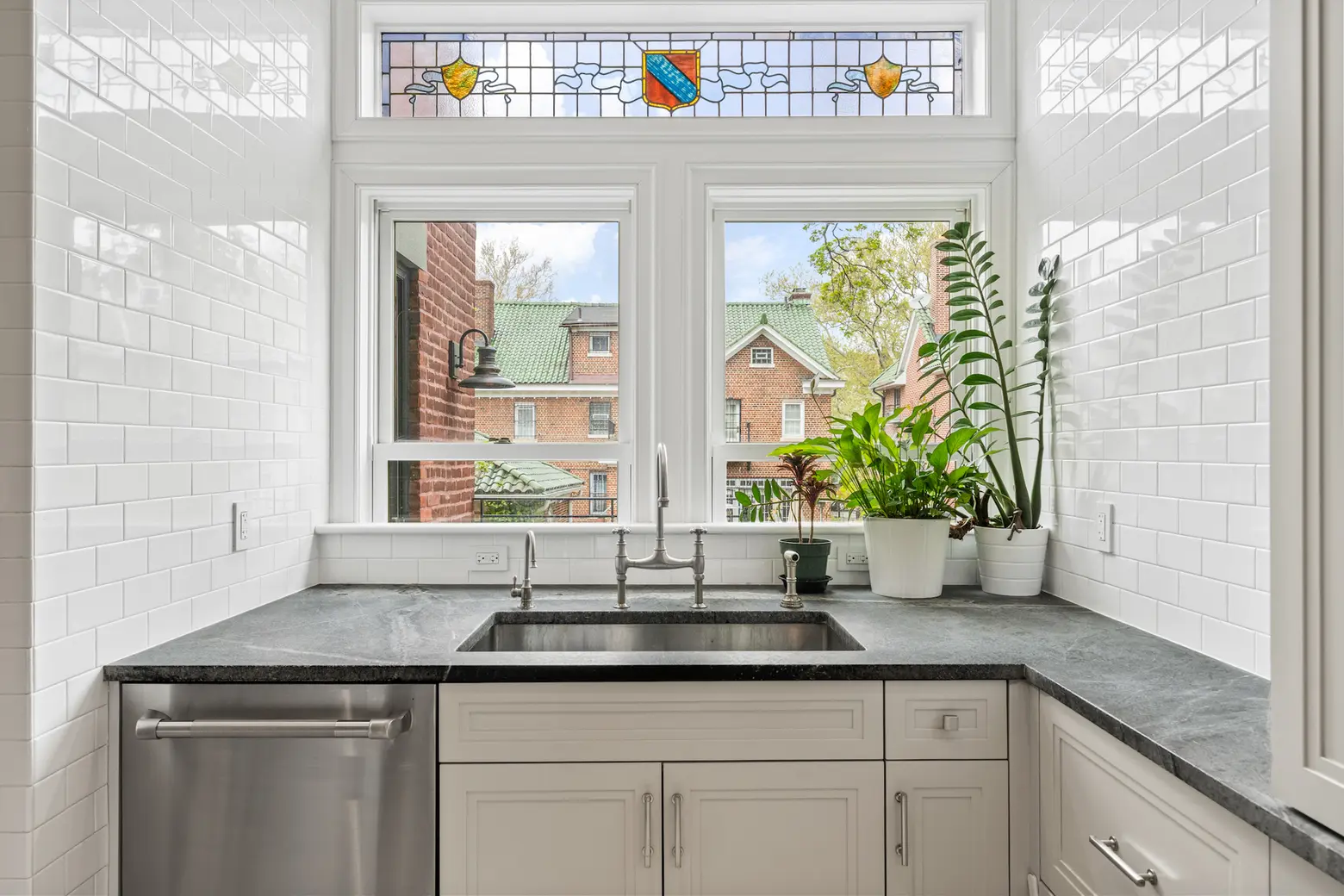
In the kitchen, walls of custom cabinetry reachable by a library ladder frame the room, while a center dining island anchors it. A vented Jenn-Air Pro Series range punctuates soapstone worktops. Two dishwashers stand at the ready, and a large sink is blessed with a garden-facing window with a leaded glass transom.
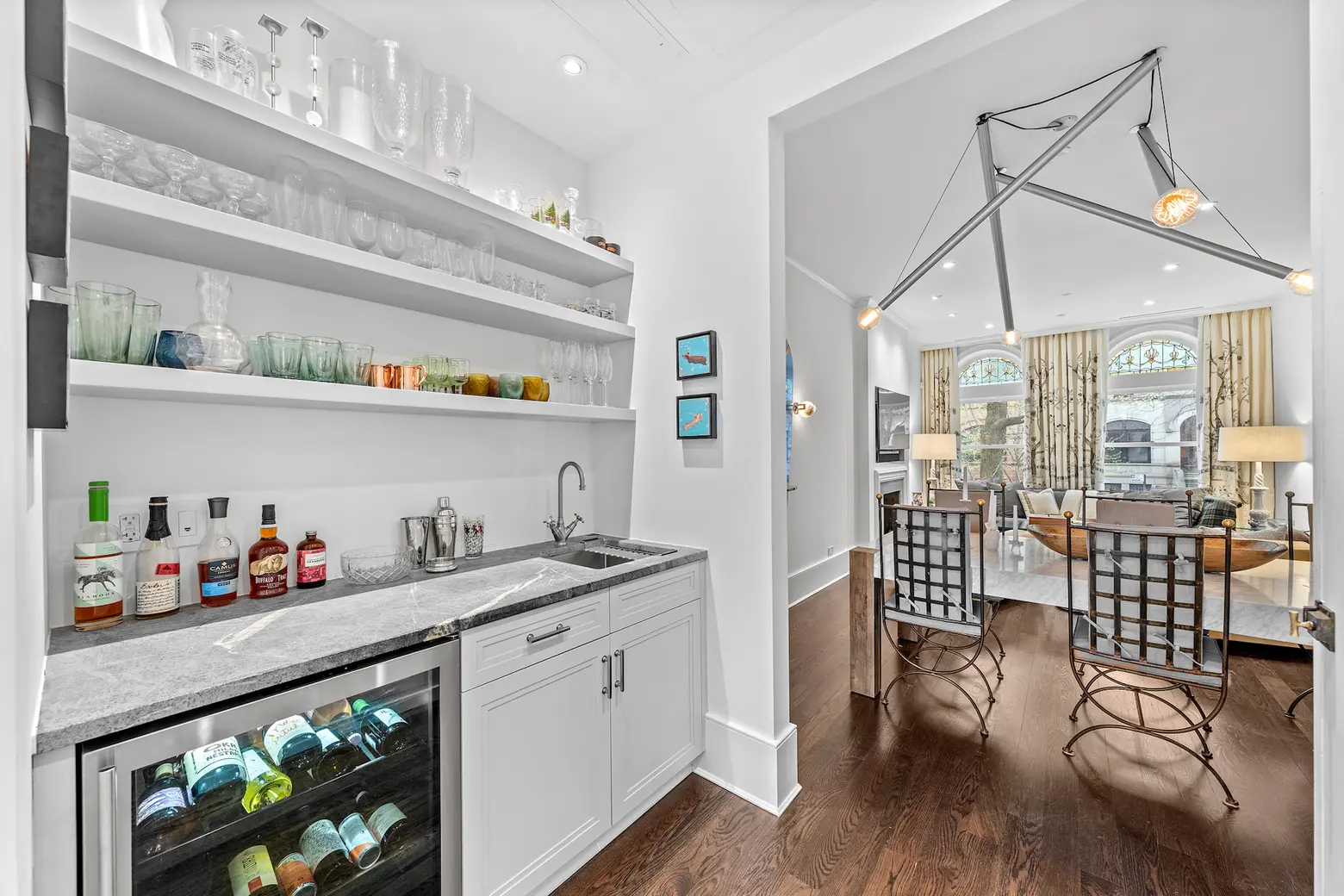
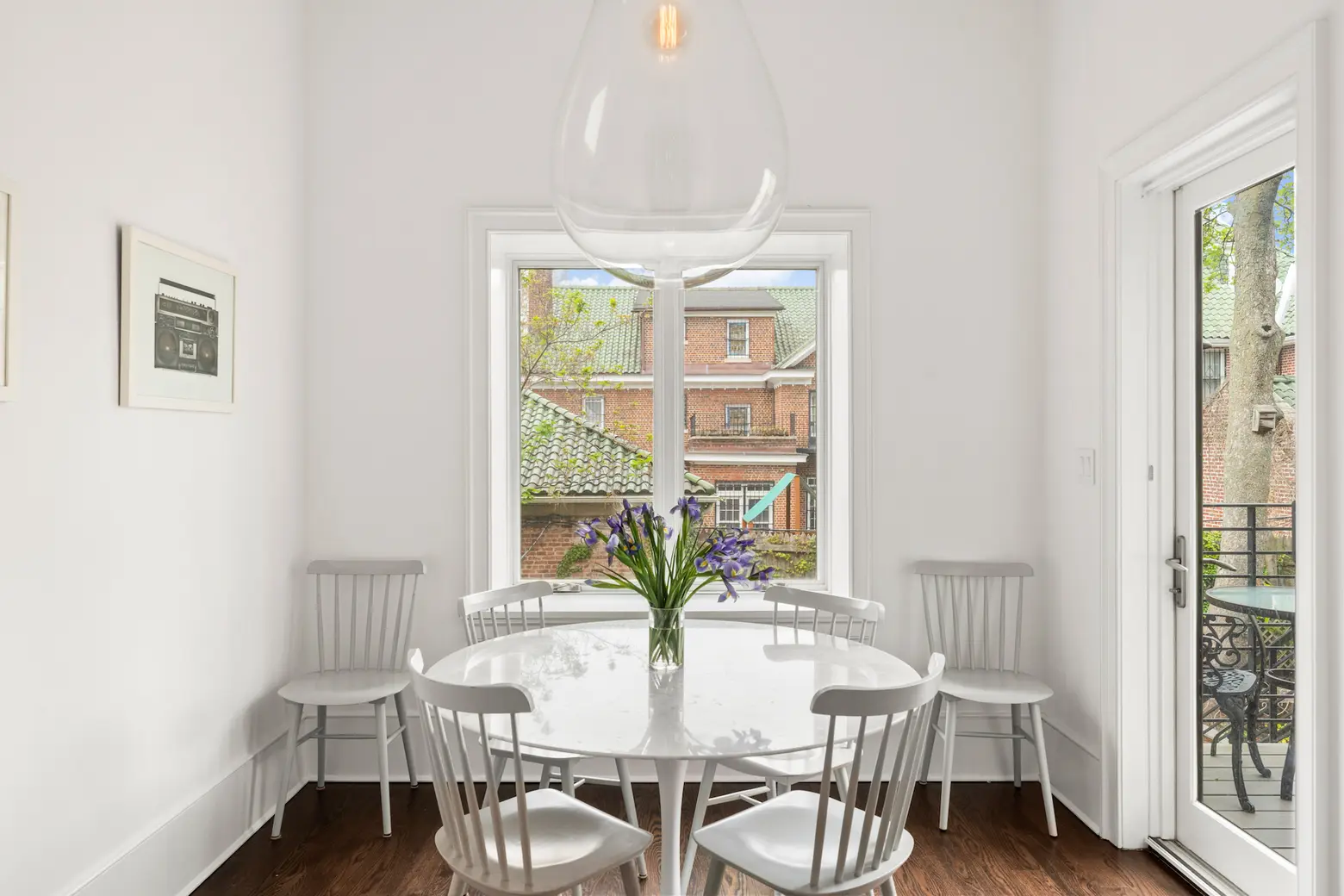
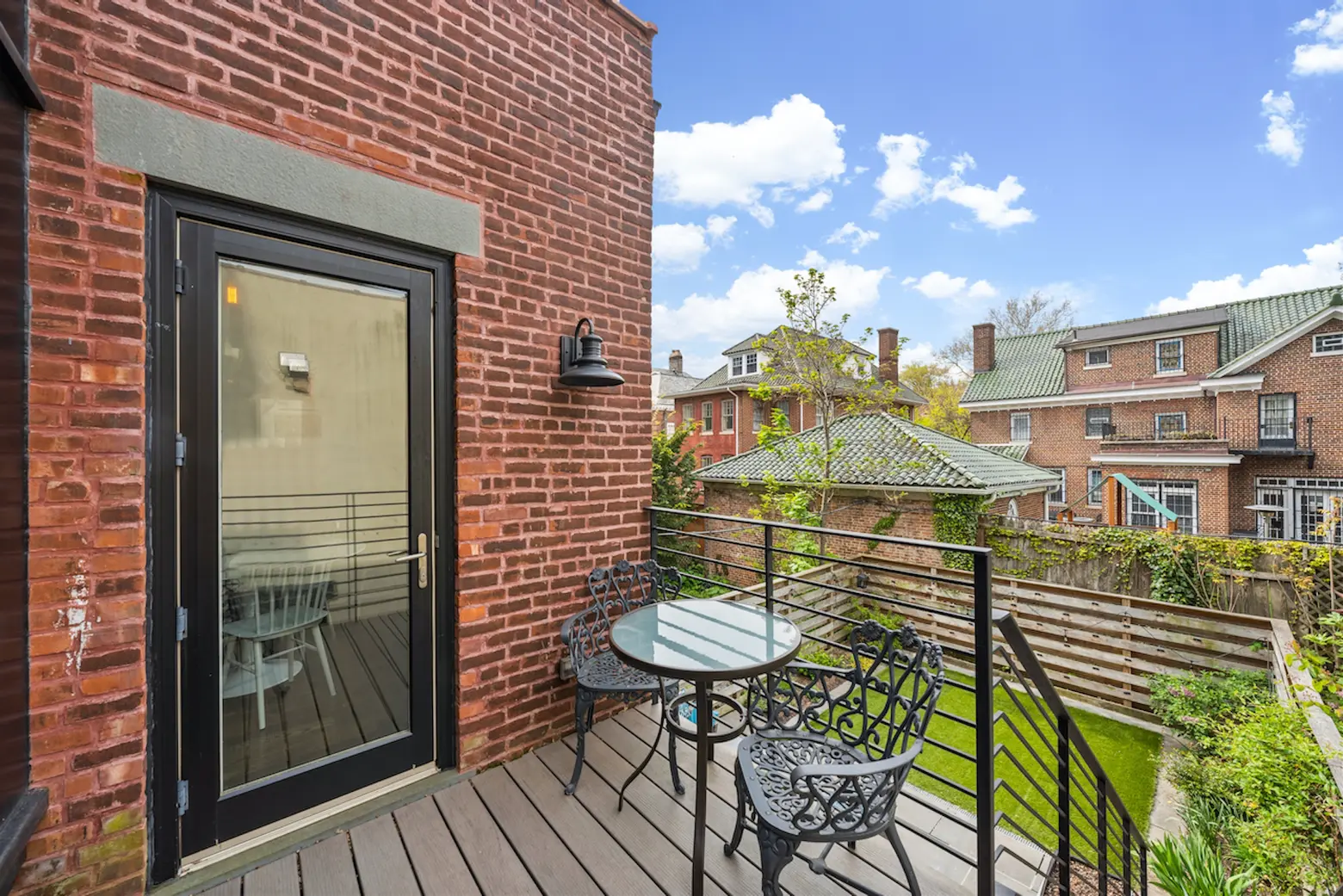
Set between the living and dining rooms for precision entertaining, a wet bar offers a sink and wine fridge. Past the kitchen, a large, sunny breakfast nook that looks out onto the neighborhood’s historic homes provides access to a deck and the garden below.
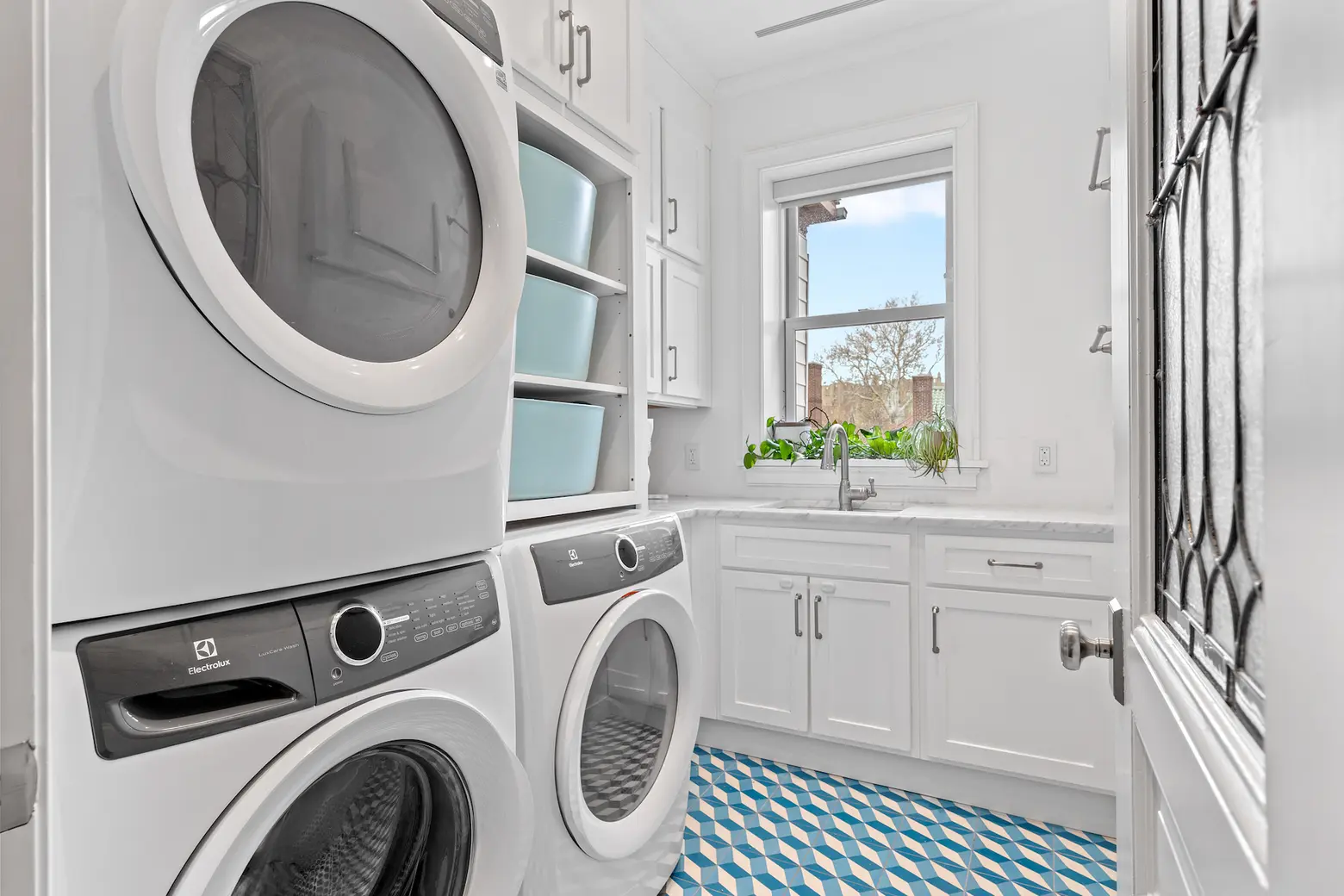
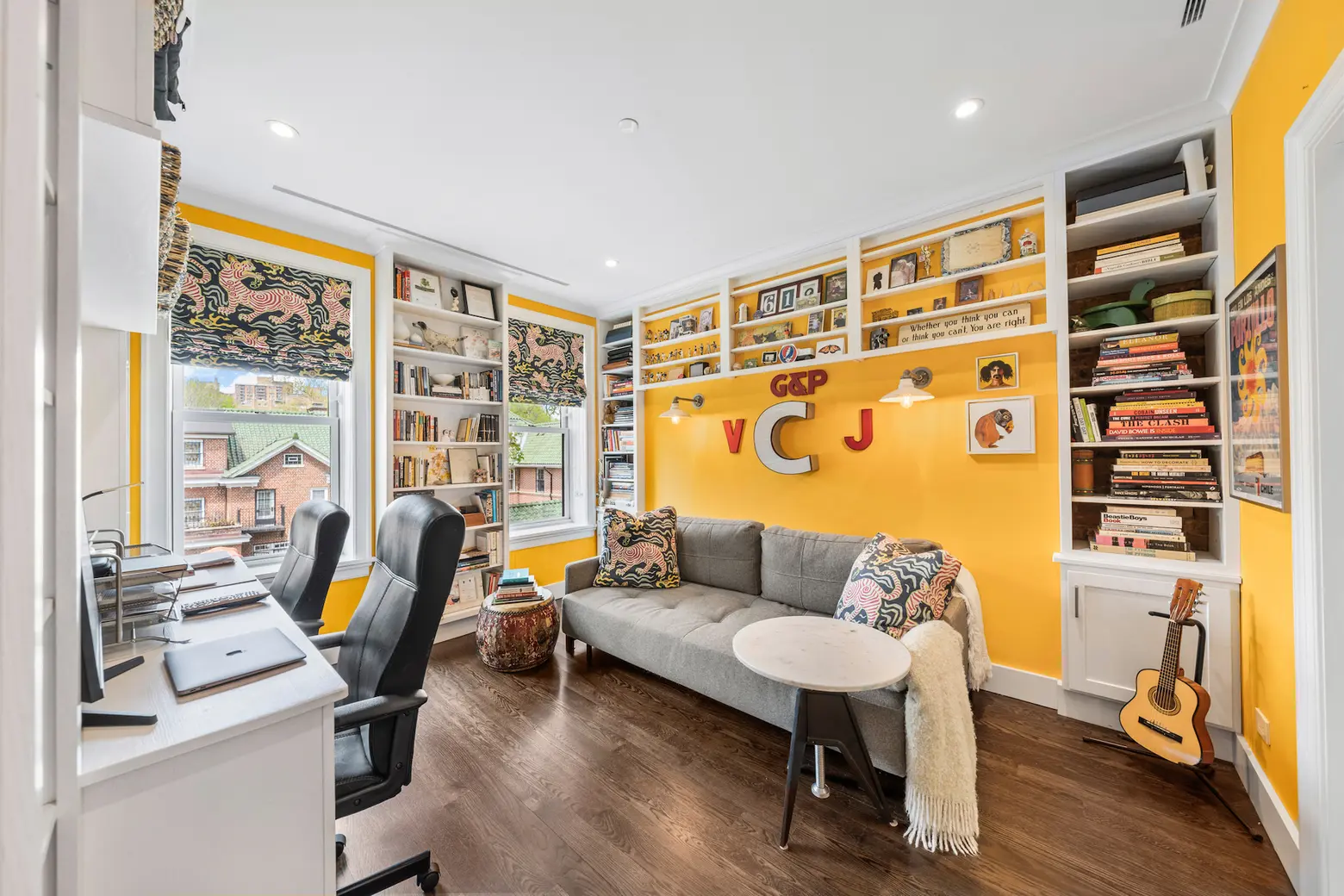
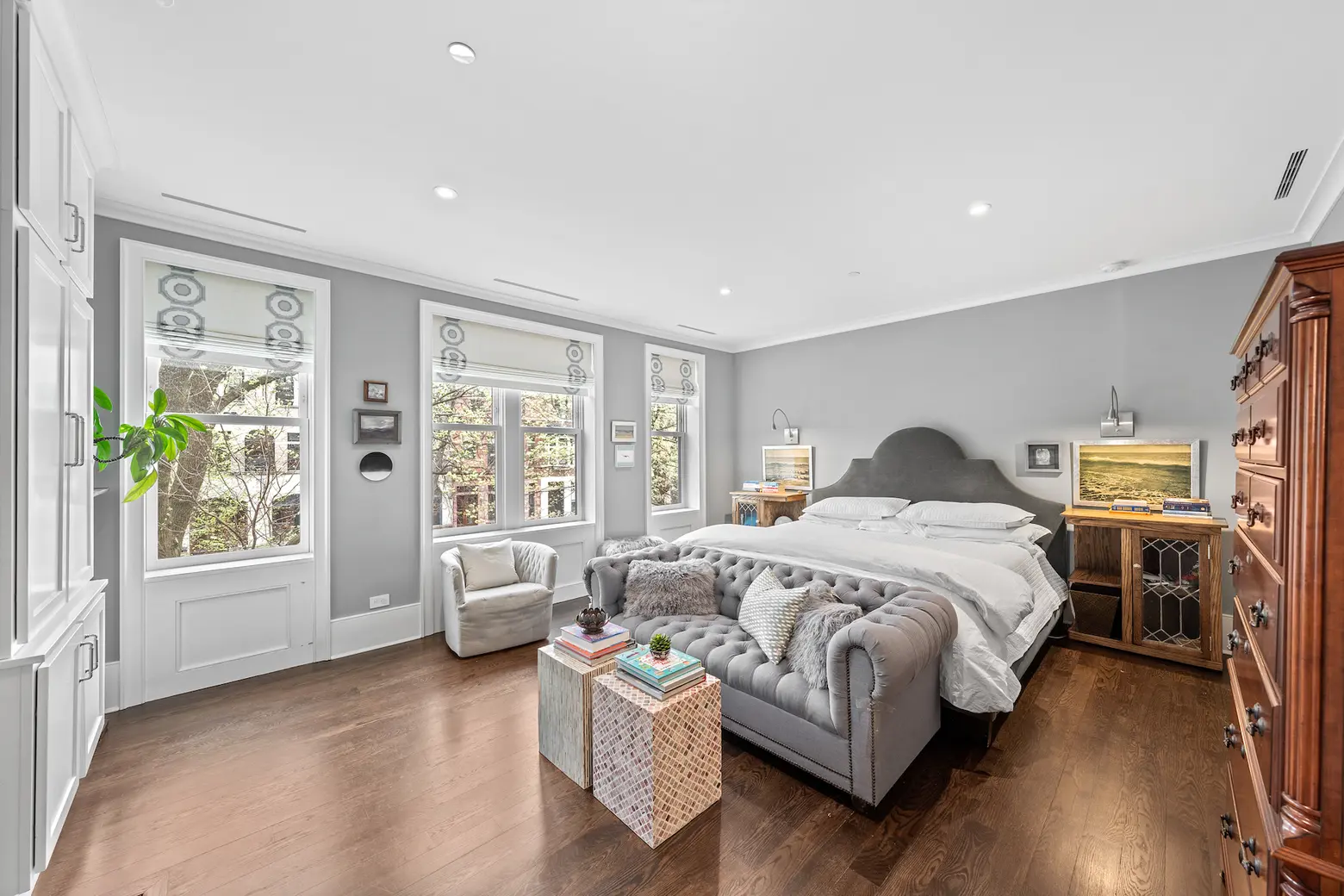
Up one floor, among conveniences like a linen closet and a fully-equipped laundry room, are the first two of five bedrooms. The smaller of the two is currently being used as fabulously cheerful home office. The oversized primary bedroom has built-in wardrobe closets and a charming trio of windows.
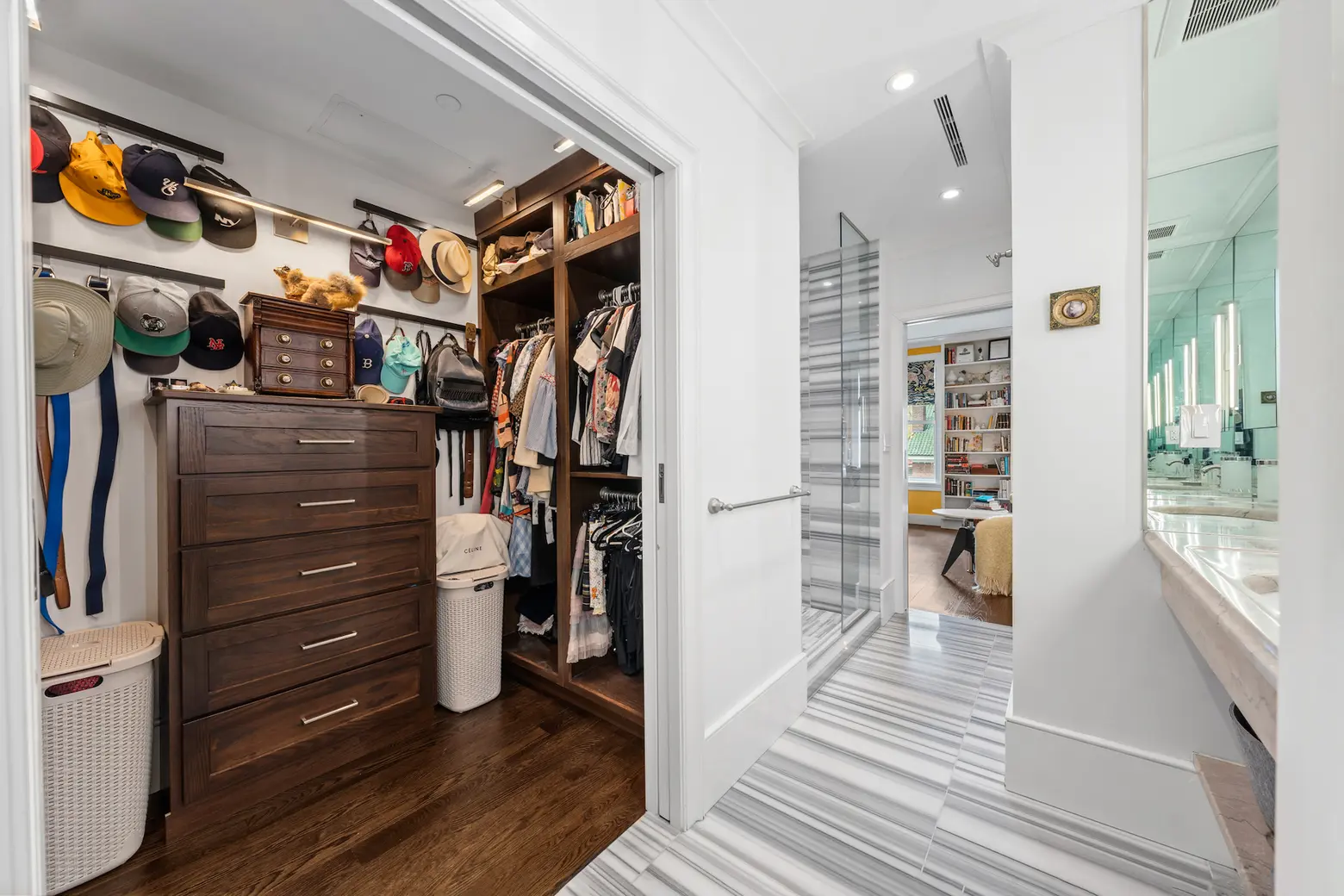
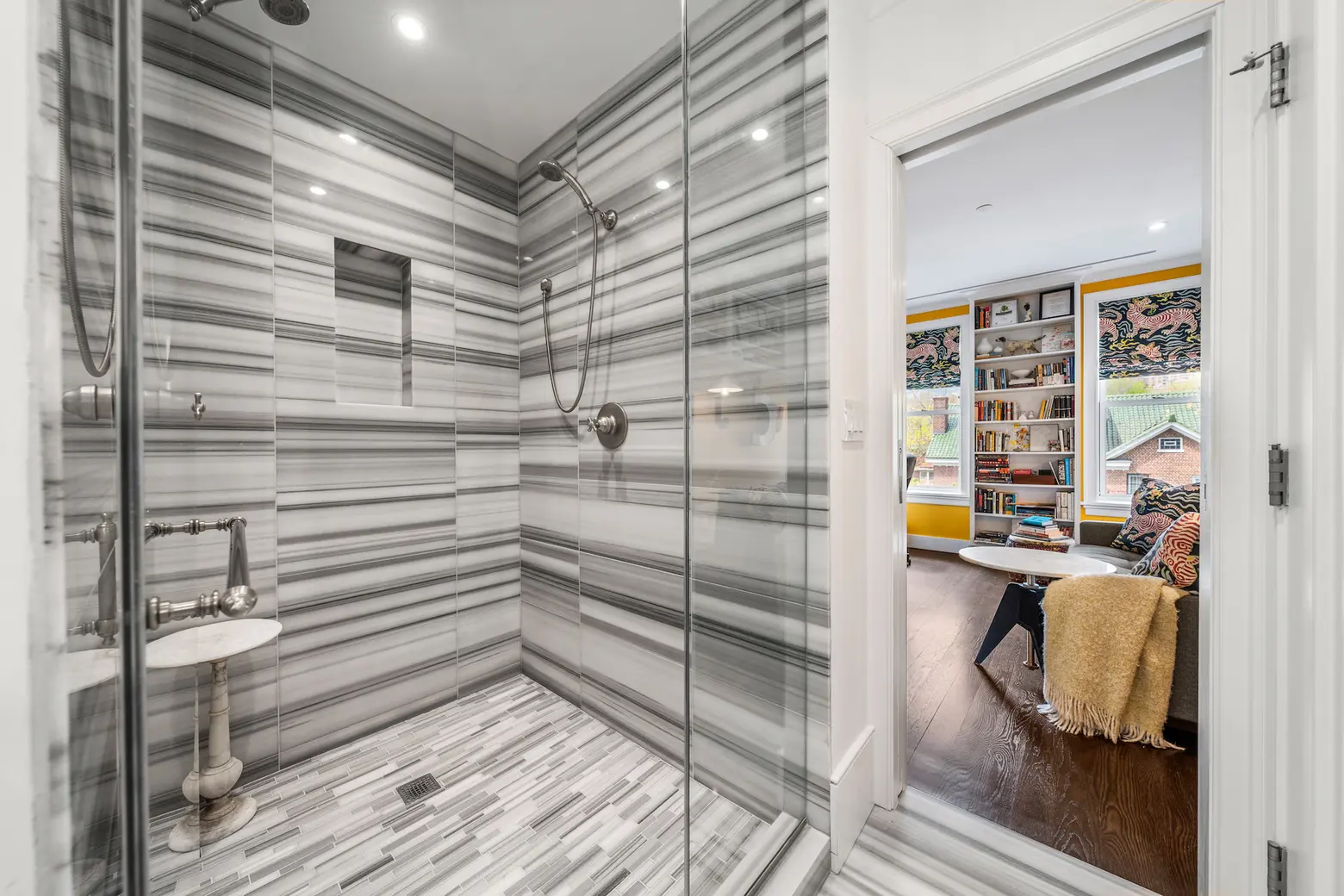
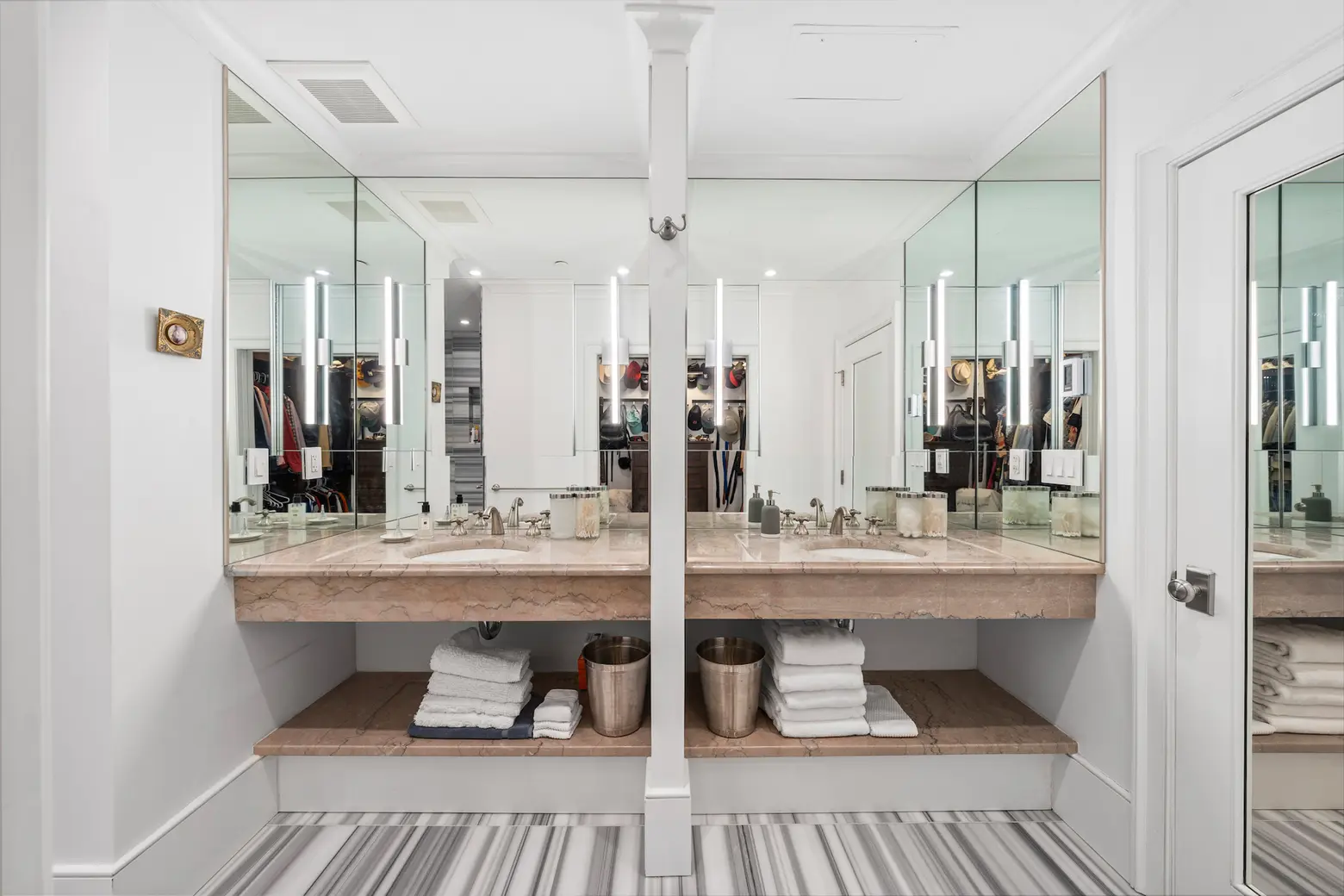
The accompanying elements of the primary suite include a luxurious bath with a double shower stall, WC with a Toto bidet, dual sinks with surround mirrors, radiant heated floors, and original stone countertops. The space expands further into a dressing room opposite the bath.
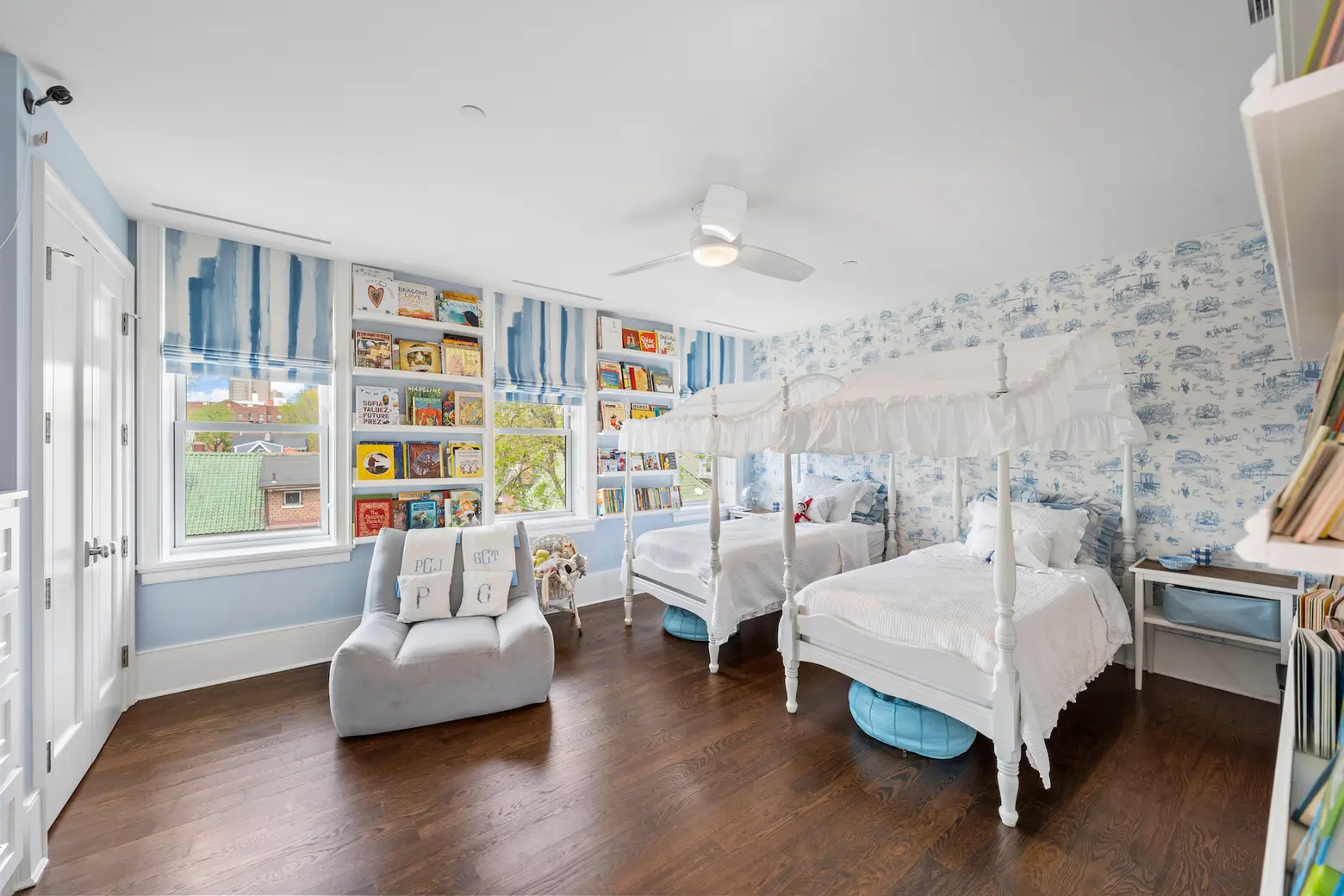
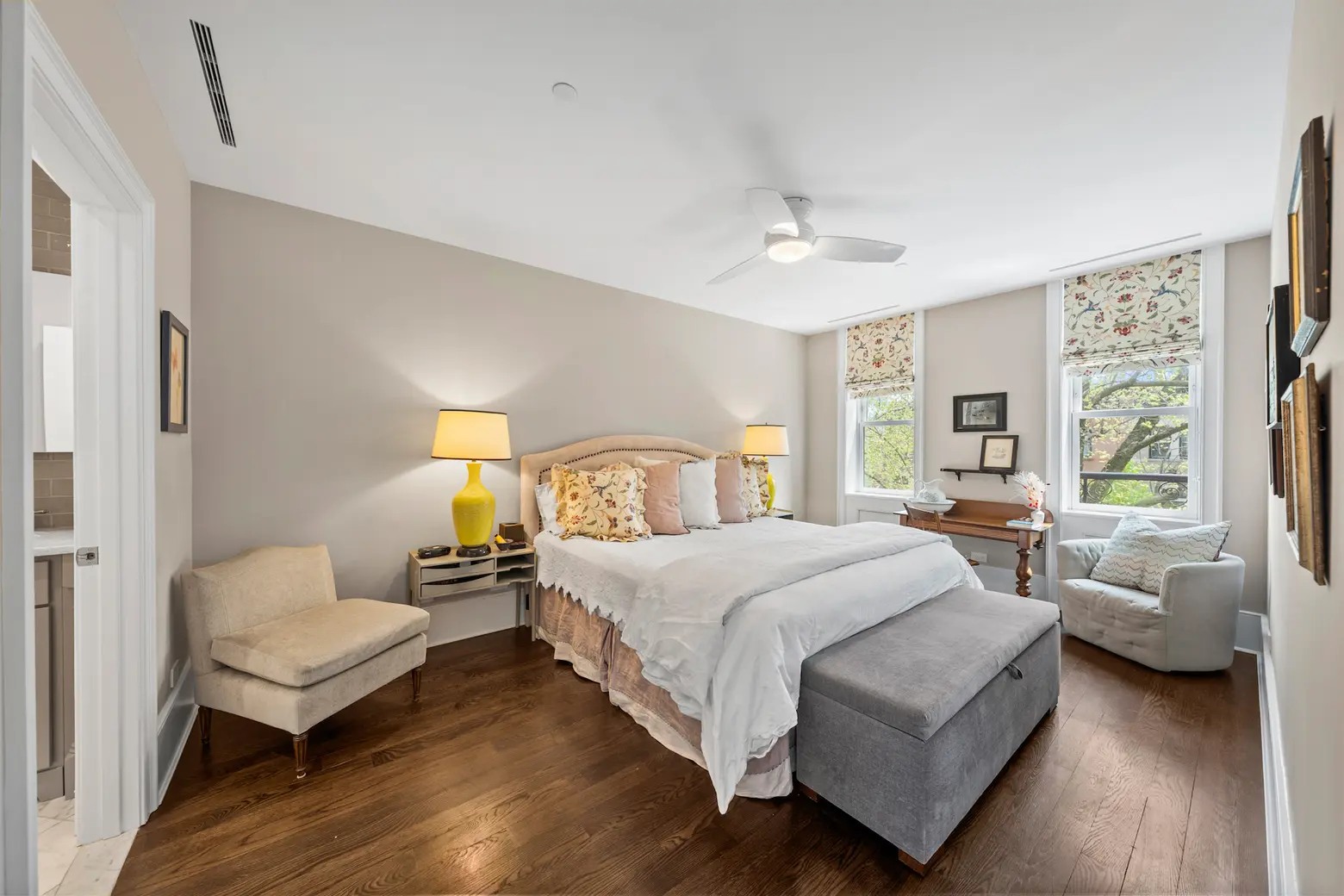
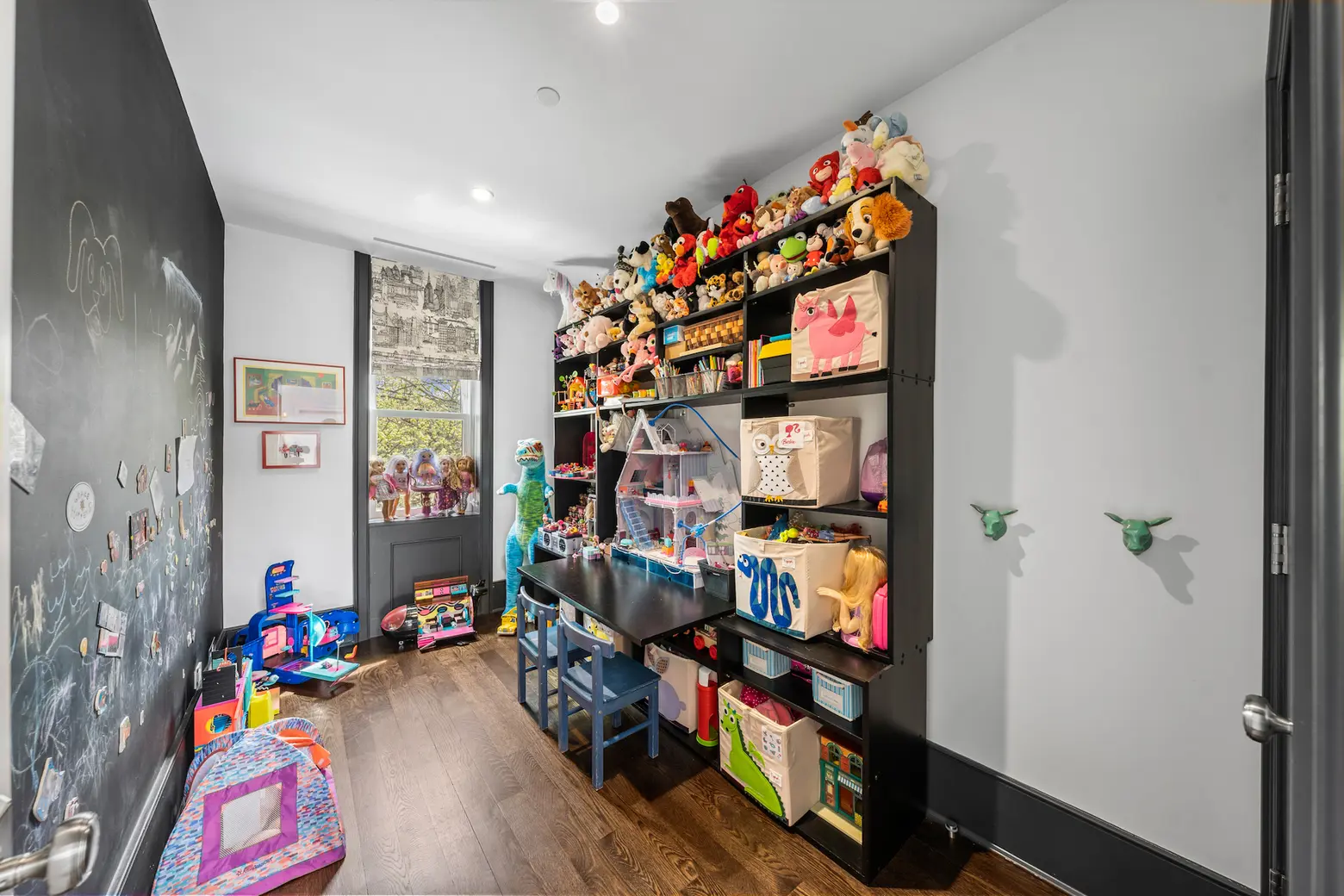
The home’s top floor is framed by exposed brick and a copper skylight with a motorized shade. A nod to history that’s just as useful today: A working laundry chute leads to the linen closet on the floor below. Two larger bedrooms–one with an en-suite bath–are joined by a smaller room currently used as a playroom.
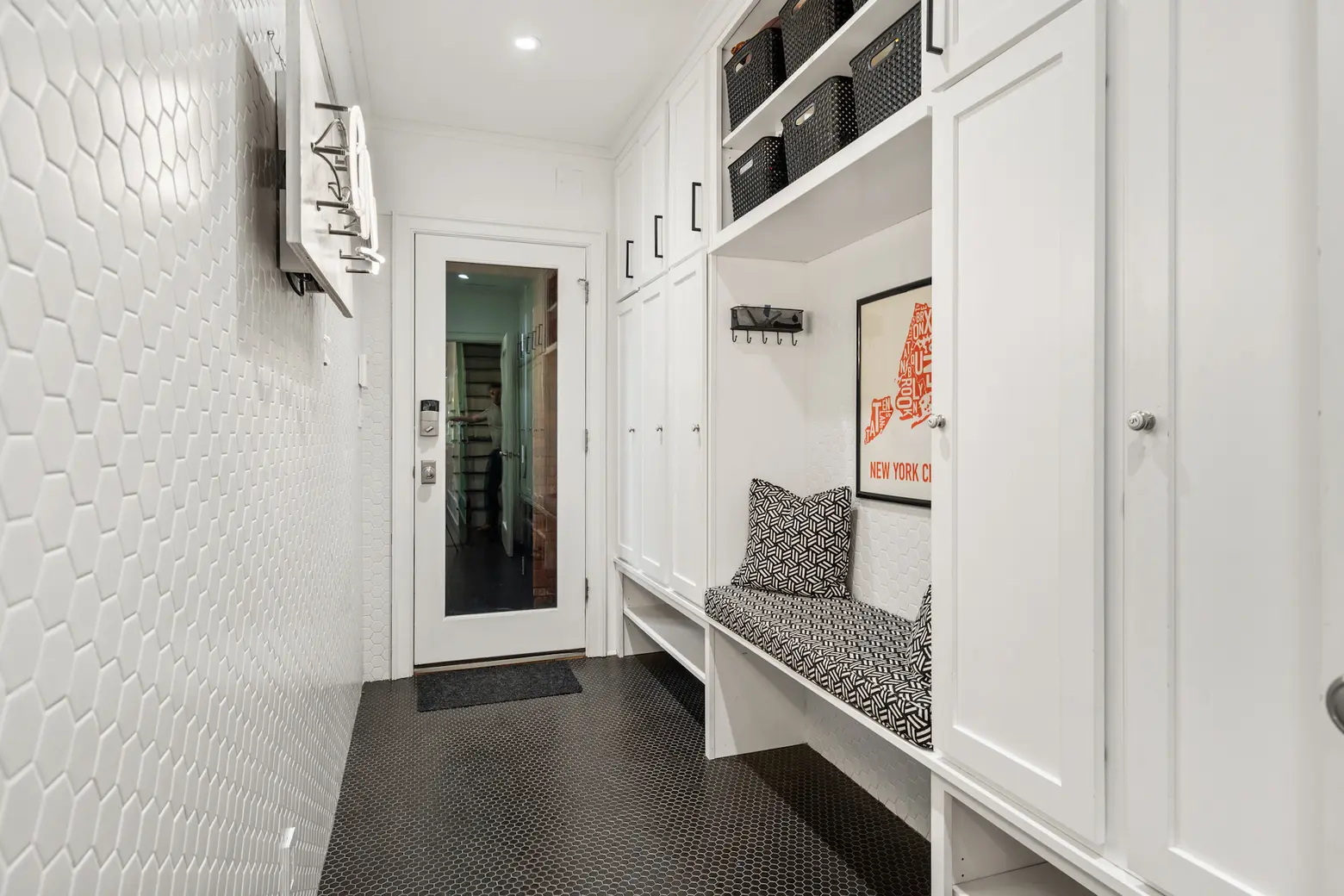
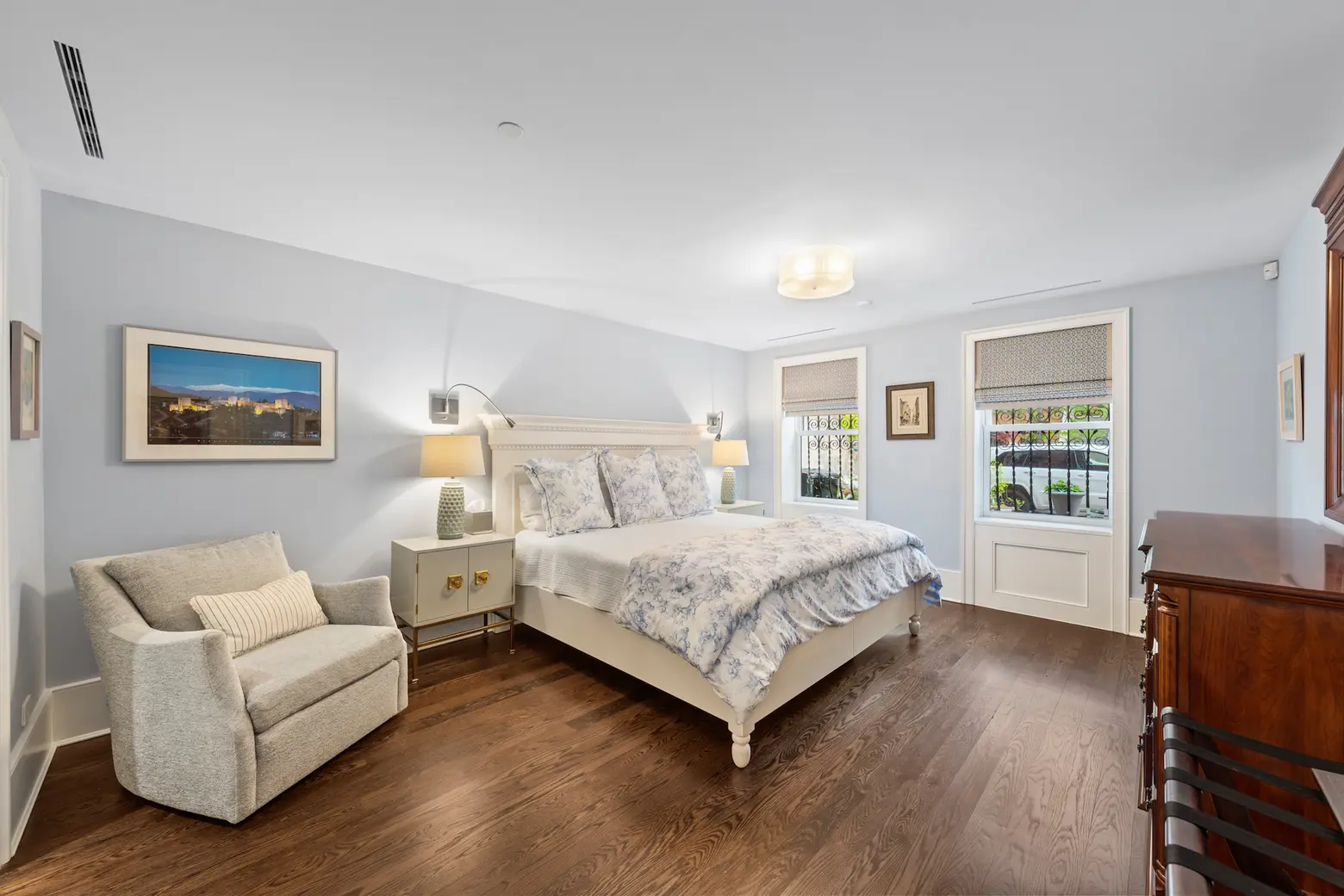
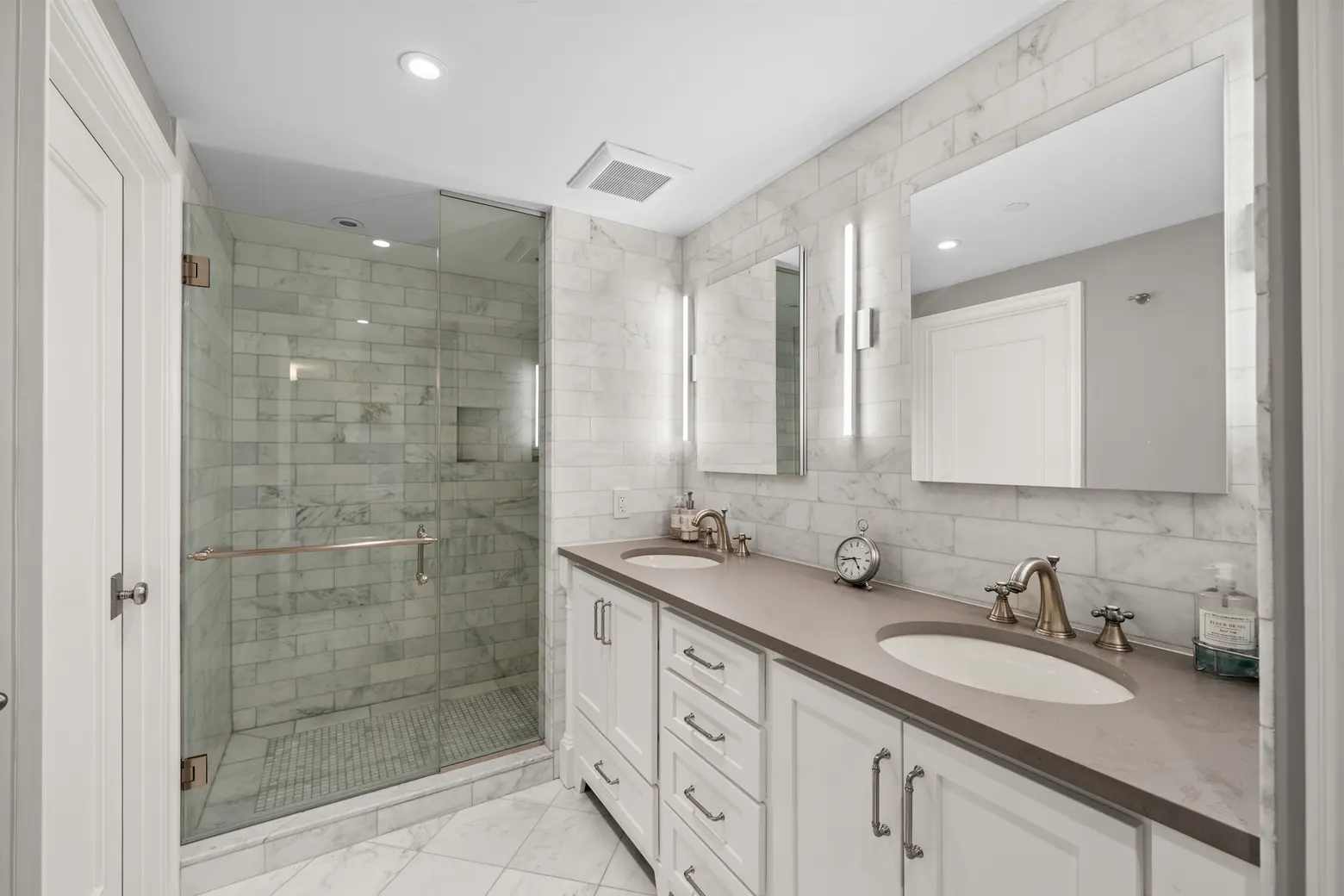
Back down on the garden level is a one-bedroom apartment as thoughtfully renovated as the triplex above. A private entry under the stoop opens into a modern mudroom with enough space to store and organize everything from boots to bikes.
The bedroom is king-sized, with powered shades, blackout curtains, and a walk-in closet. An en-suite bath has heated marble floors, dual sinks, a Toto bidet, and a marble-clad walk-in shower.
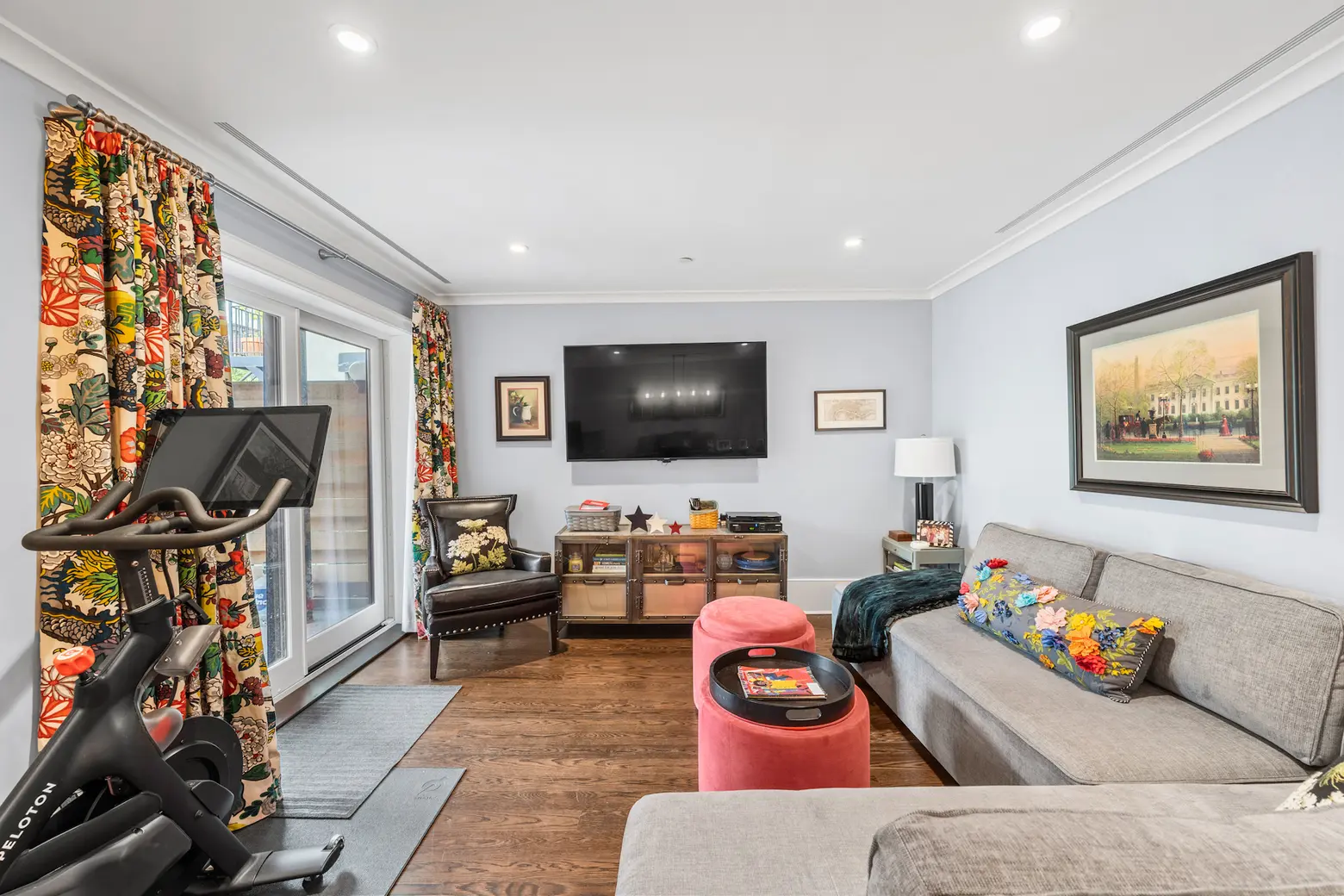
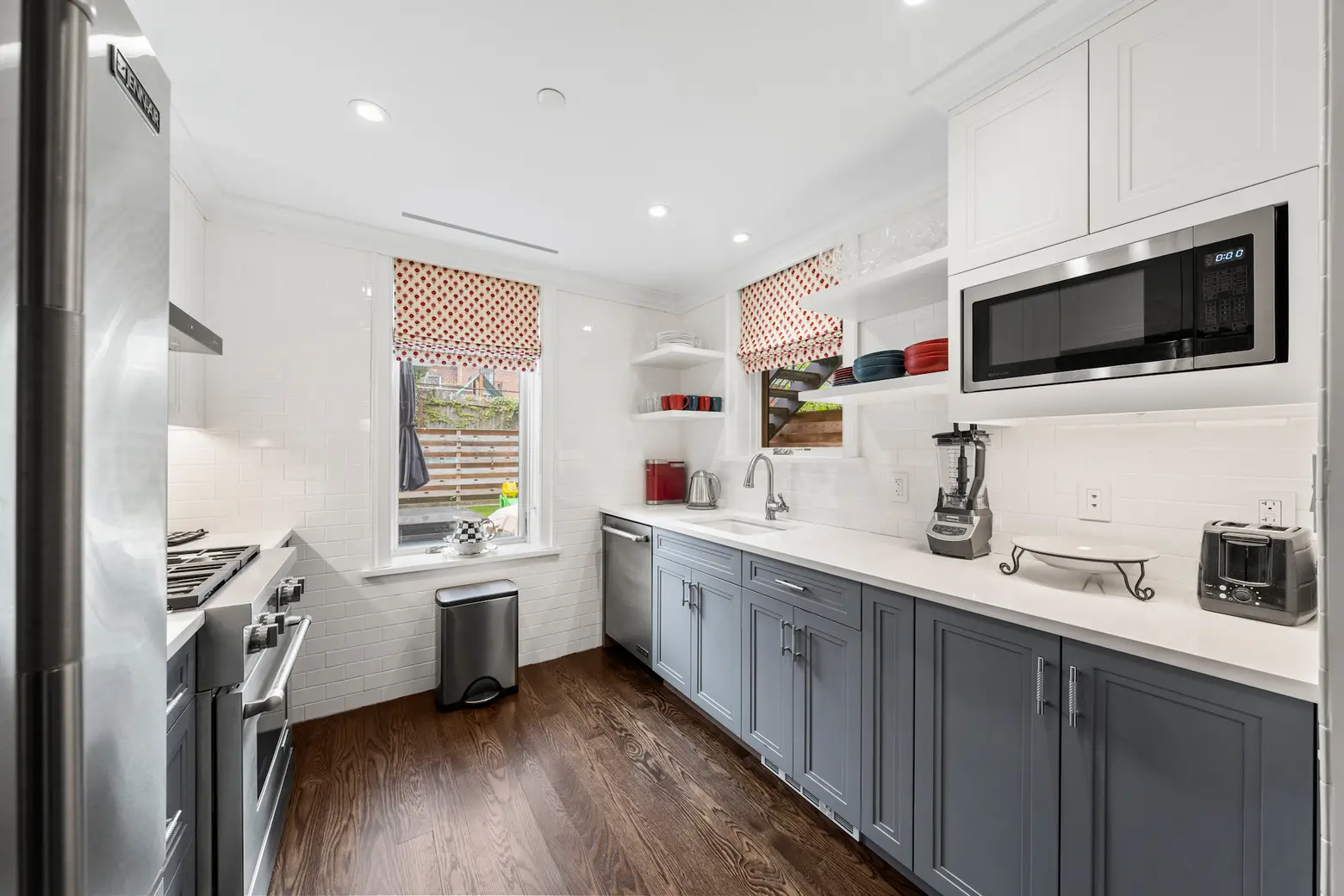
At the back is a laid-back living room with built-in banquettes for dining. A stylish kitchen boasts a vented gas range, new appliances, and plenty of storage space.
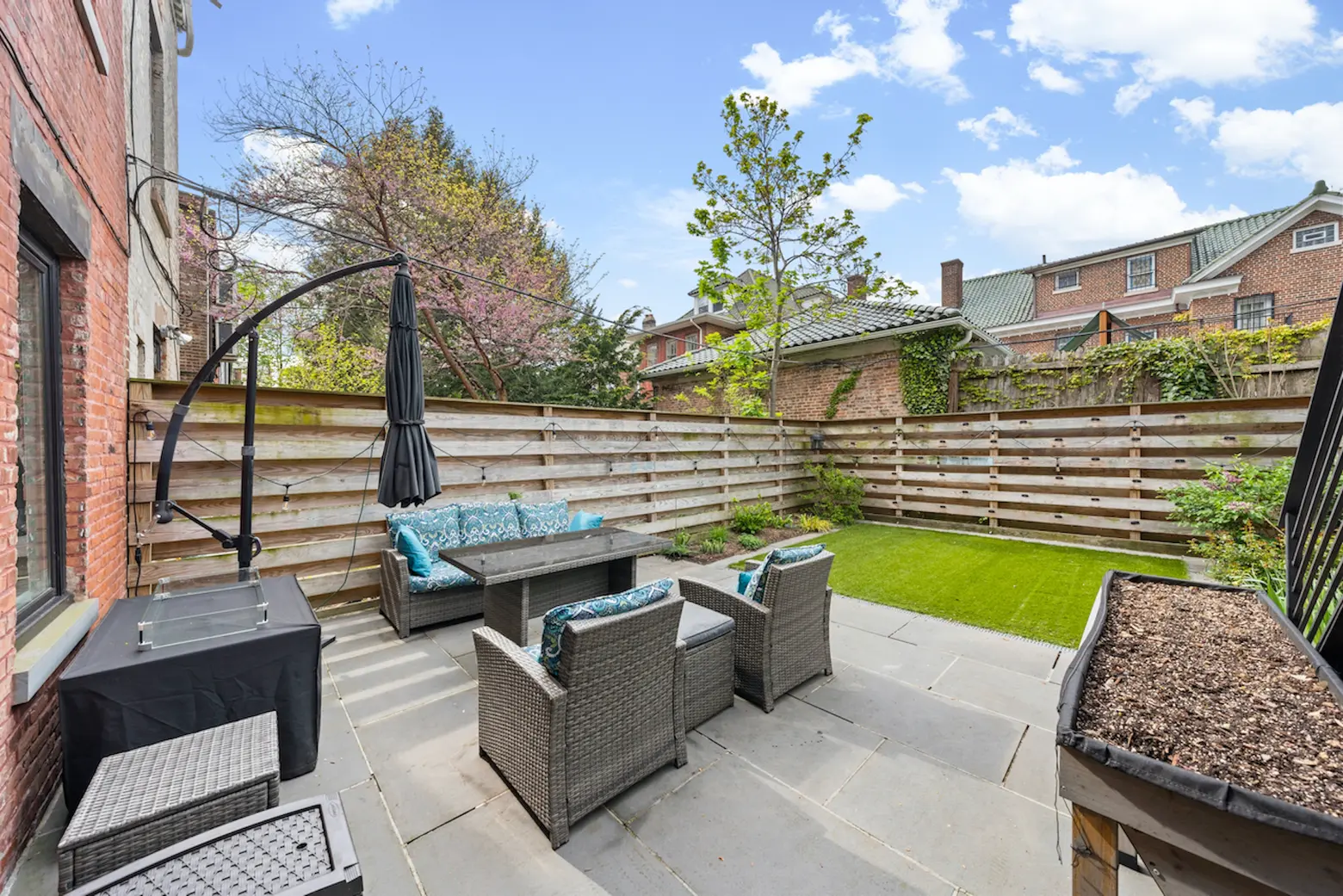
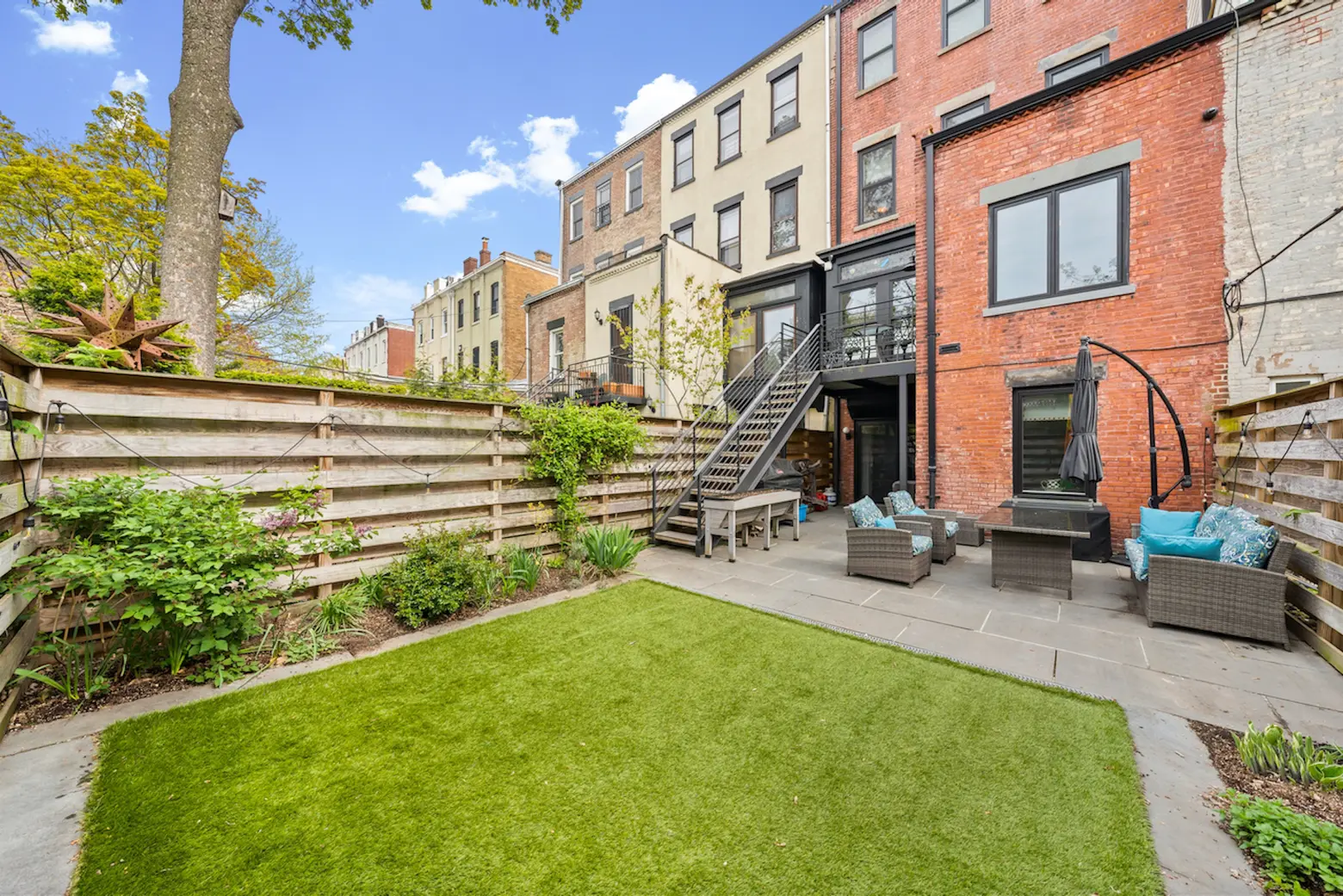
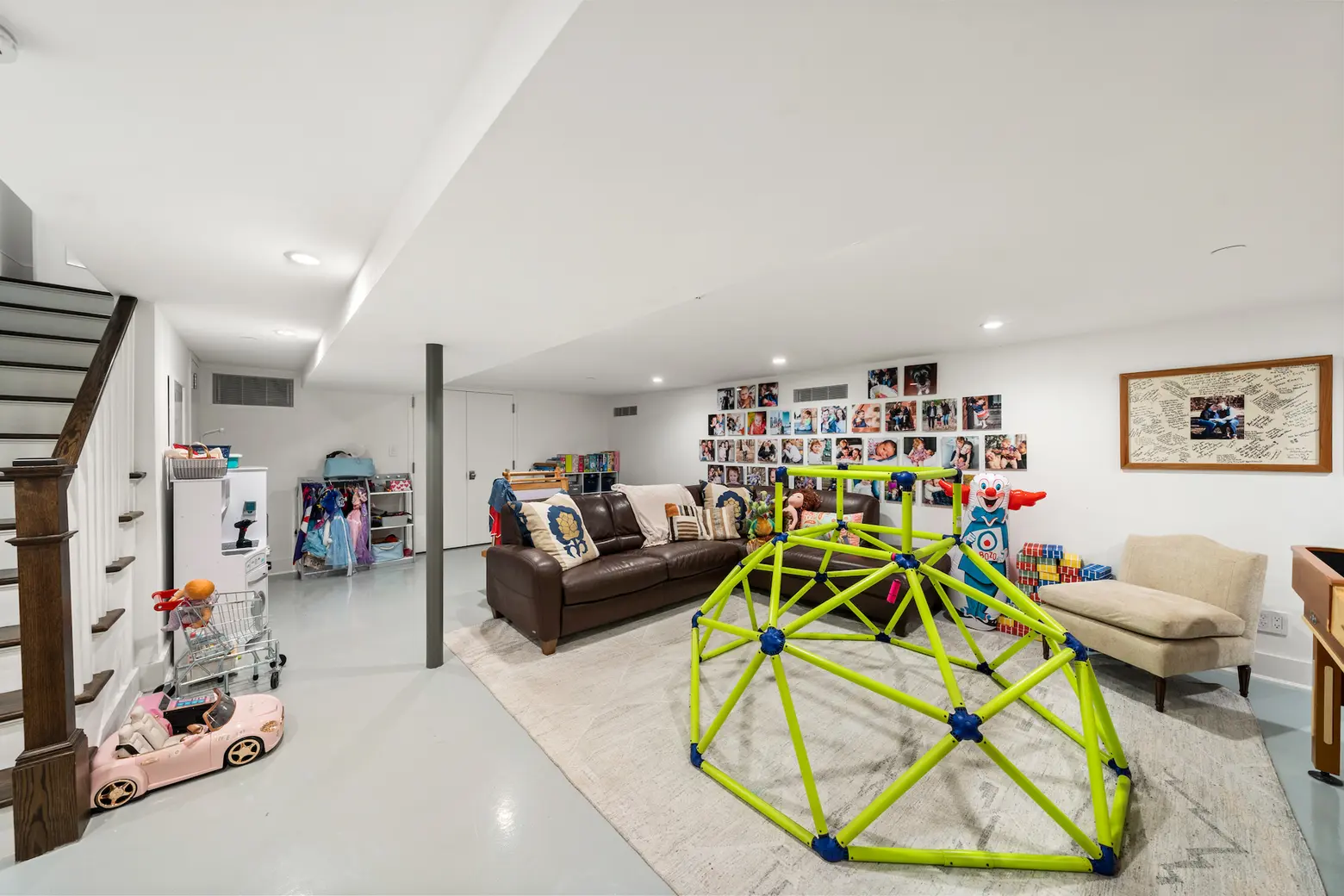
The home’s landscaped back garden offers a bluestone patio and an artificial lawn surrounded by plantings. At the cellar level, find a 400-square-foot finished playroom with a sealed poured-concrete floor. Also down here are cedar closets and an entire storage room.
[Listing info: 67 Midwood Street at CityRealty]
[Listed at The Corcoran Group by James Guimaraes and Andrew Westphal]
RELATED:
- A modern reno turned this $2.35M Prospect Lefferts Gardens townhouse into a serene family home
- Elegant limestone home in Brooklyn’s Lefferts Manor Historic District asks just under $2M
- For $2.75M, a stately stunner in Prospect-Lefferts Gardens with a magical garden
- $1.9M Prospect-Lefferts Gardens home mixes elegance and playfulness among historic bones
Photos courtesy of The Corcoran Group
