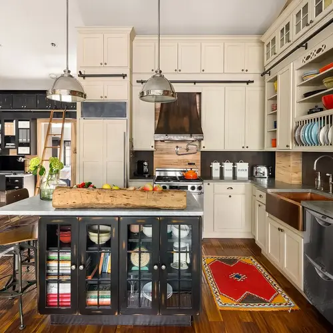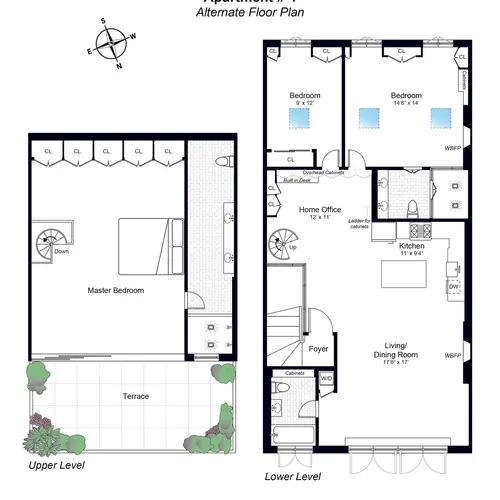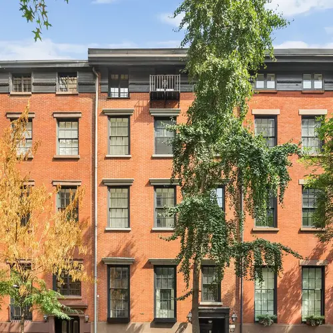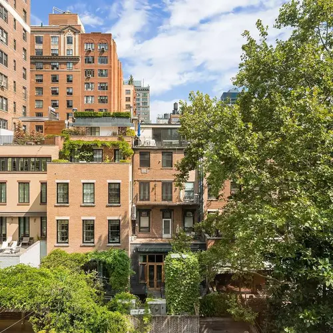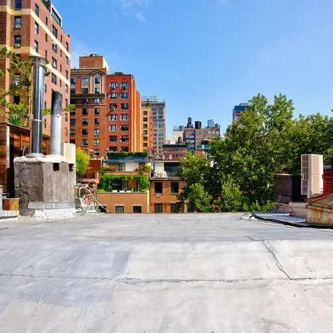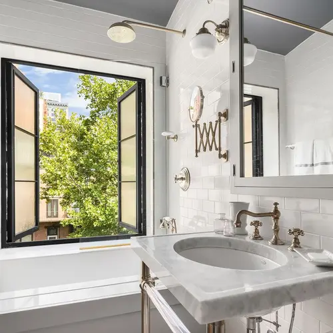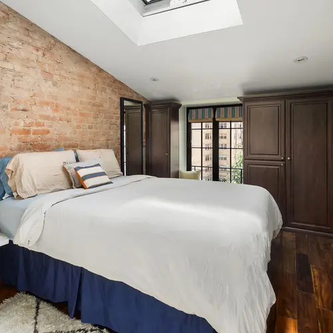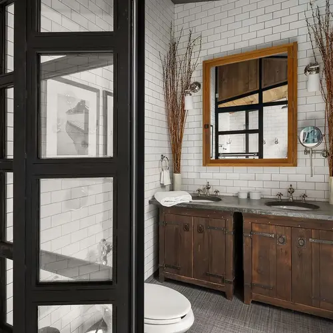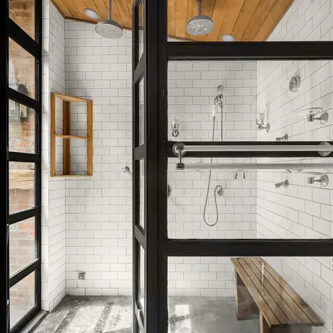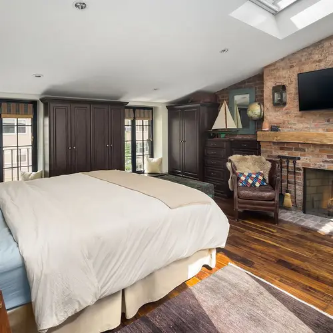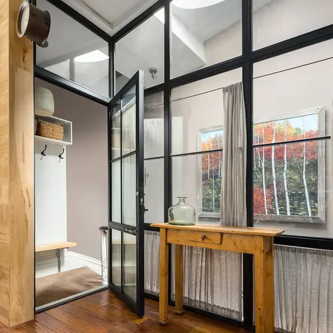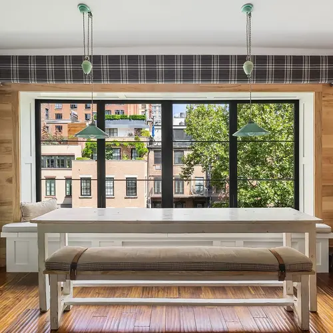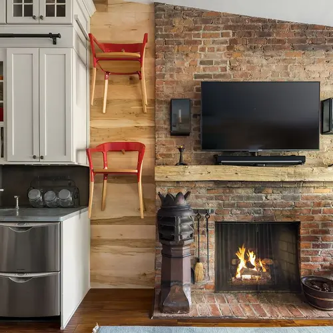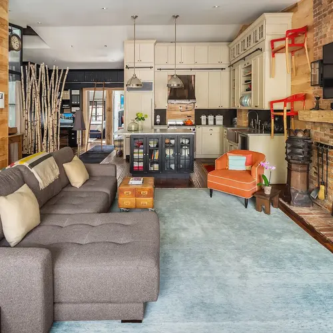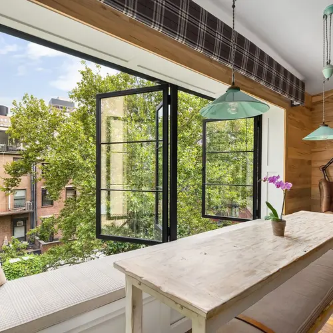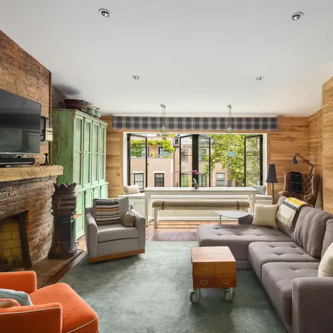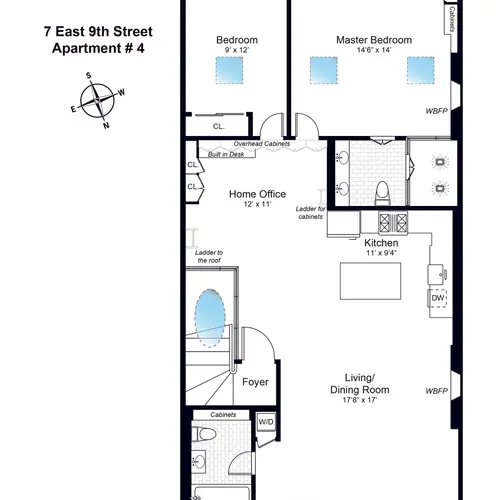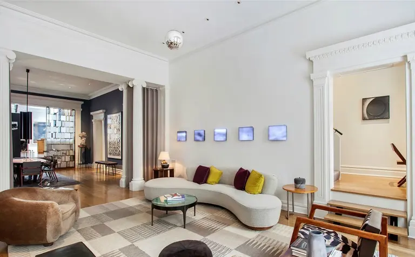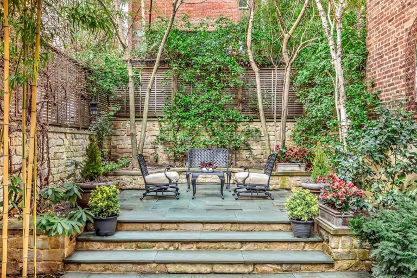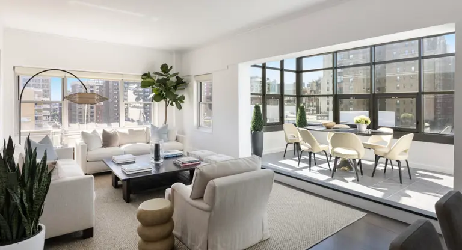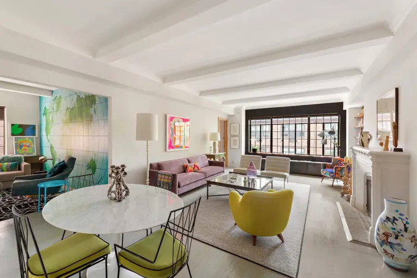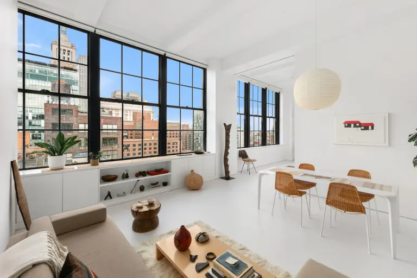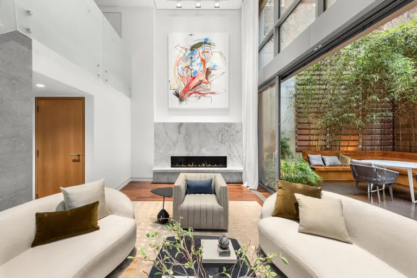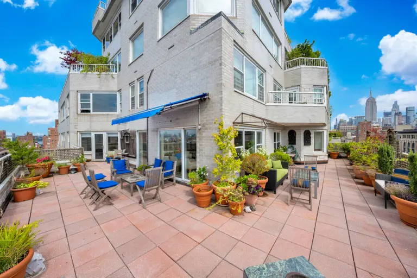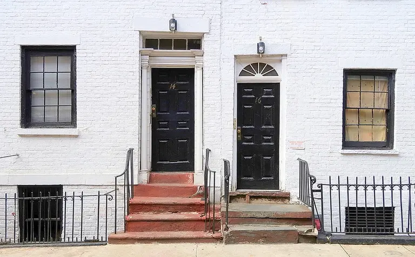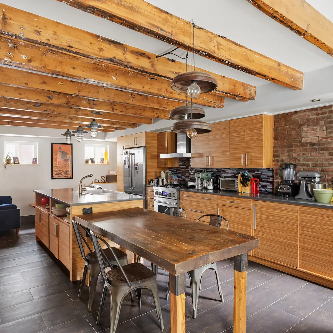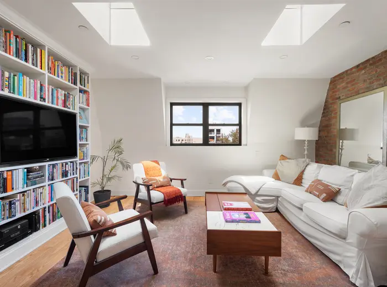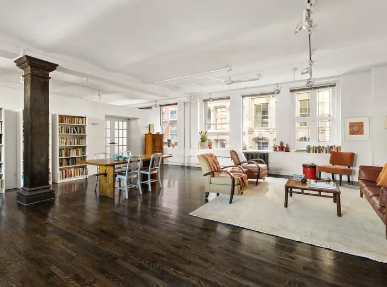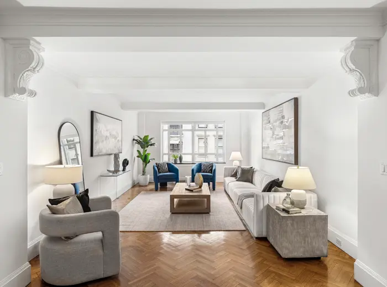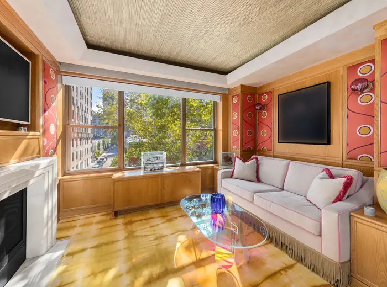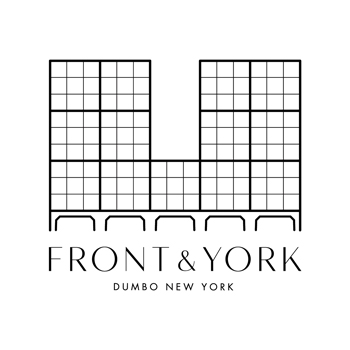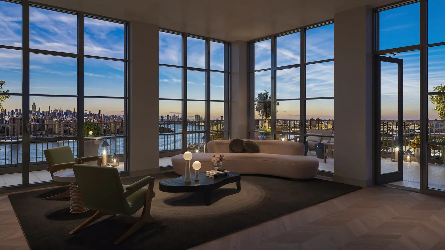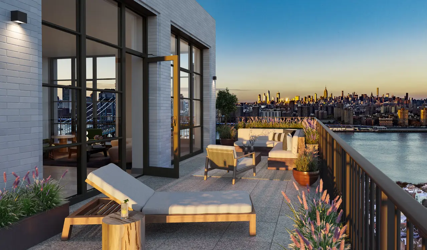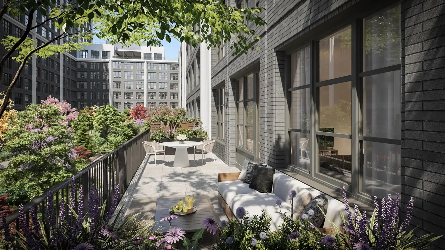$3M Greenwich Village co-op does urban farmhouse right
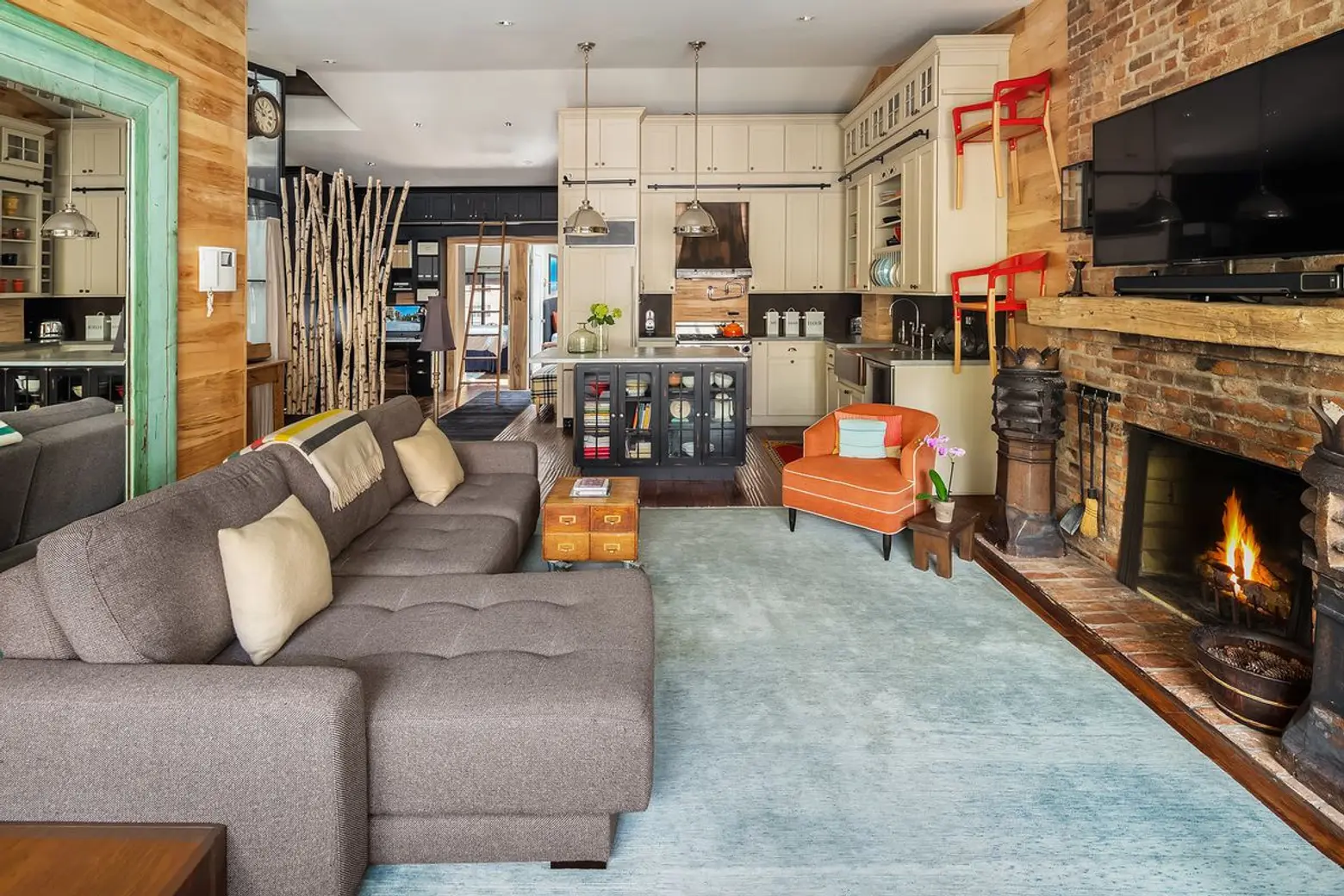
The visual impact of the interiors at this 1838 Greenwich Village townhouse co-op at 7 East 9th Street is one of sophistication, considered design and a high-end rustic aesthetic. In addition to an exquisite renovation, this top-floor penthouse, asking $2.895 million, comes with private roof ownership. From your private landing (we assume this means stair landing, since no elevator is mentioned), enter the two-bedroom home through a casement-windowed atrium, keeping in mind that the included architectural plans can help you envision the possibilities of an upper level with a third bedroom, third bathroom and rooftop terrace.
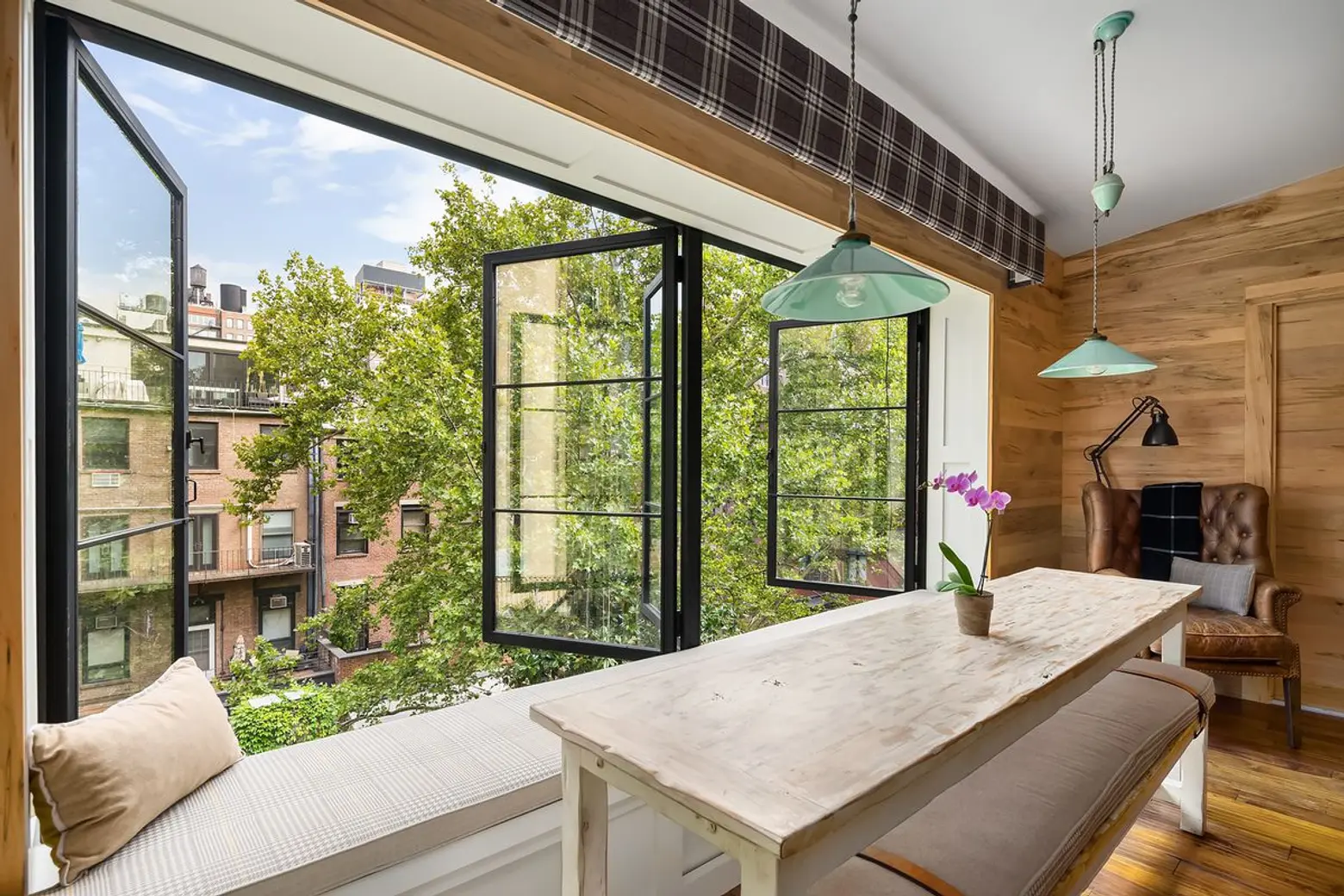
The home’s on-trend industrial-era custom steel casement windows are a highlight of its cozy and creative design features. They’re functional as well, bringing the sights and sounds of the outdoors inside where so many modern comforts reside. Among those comforts is a 12-foot built-in window seat that doubles as a seating bench when your dining plans expand.
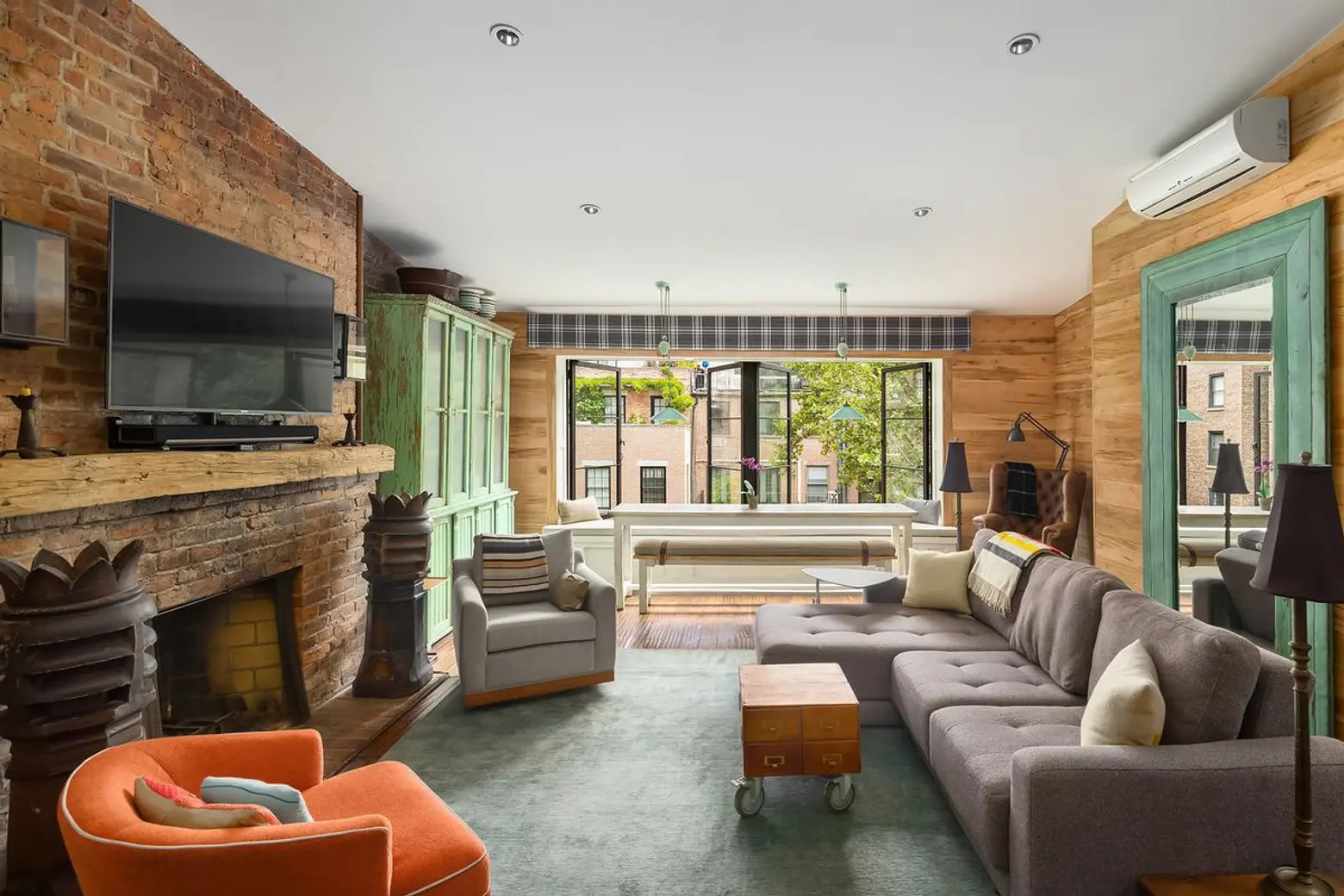
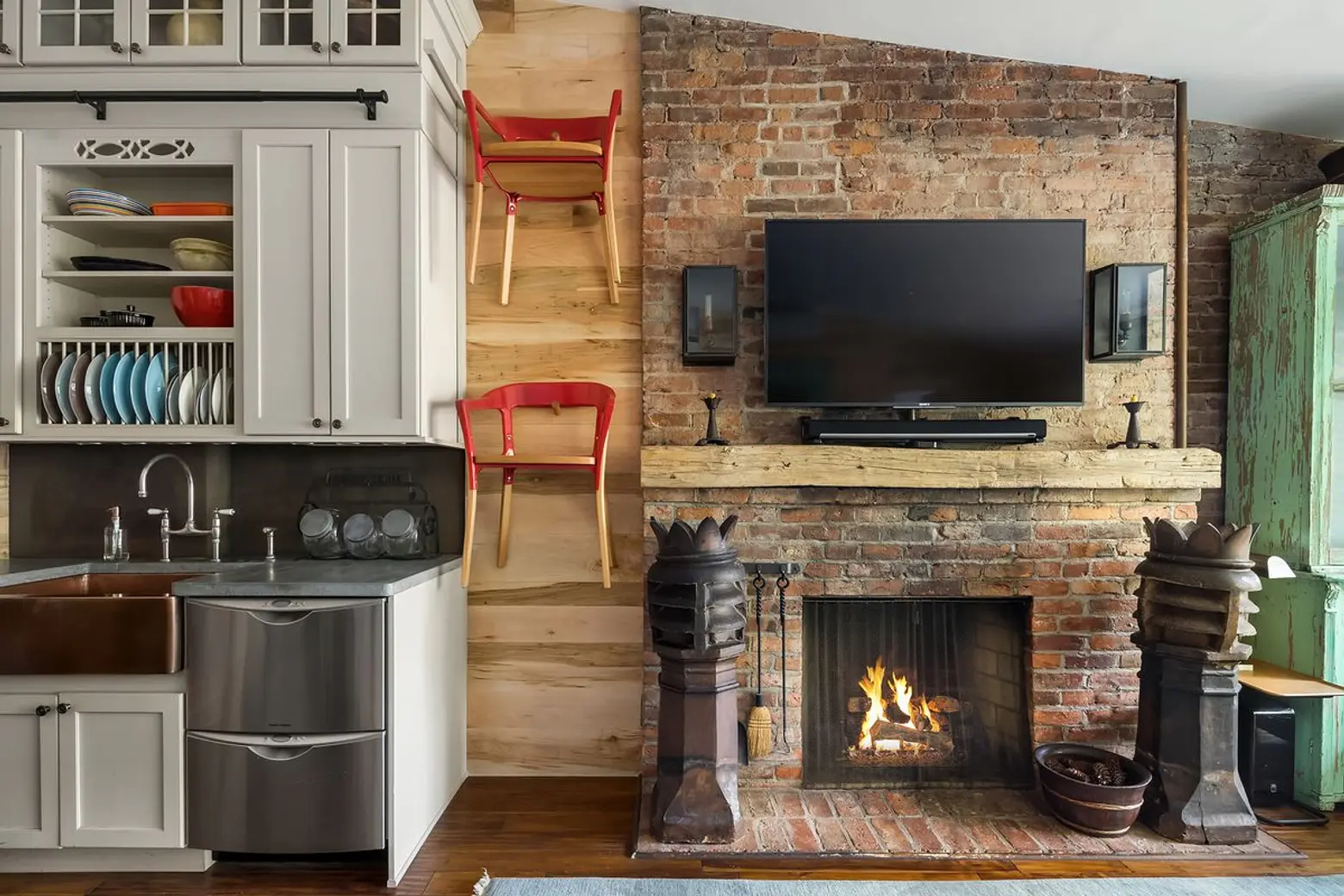
Gorgeous Village views from the living room never get old; if you’d rather just look within, two working fireplaces provide a cozy spot to gaze.
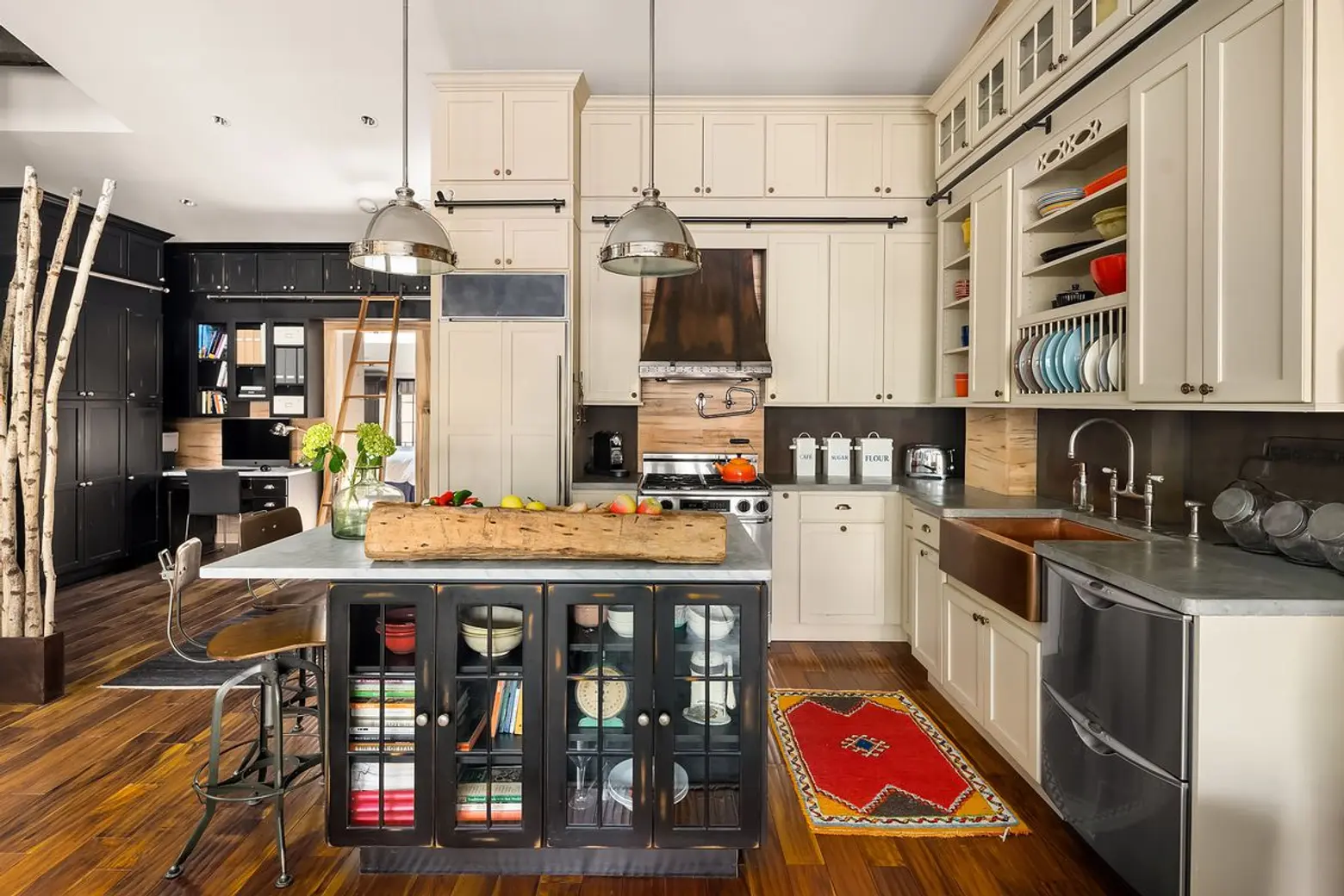
The crisp modern-country open kitchen features three tiers of custom maple cabinets; a custom library ladder slides to reach the highest hideaways. Concrete countertops and backsplash add industrial warmth; their“iron-steel” finish helps a copper apron-front sink to stand out. A Carrara marble island provides prep space, storage, and seating. Additional details include a pot filler, a handmade copper range hood, a Dacor professional range, a Subzero refrigerator/freezer, a Fisher Paykel double-drawer dishwasher and a Dacor dual convection and microwave oven. An adjacent office space also has custom cabinetry and a convenient library ladder for top-shelf access.
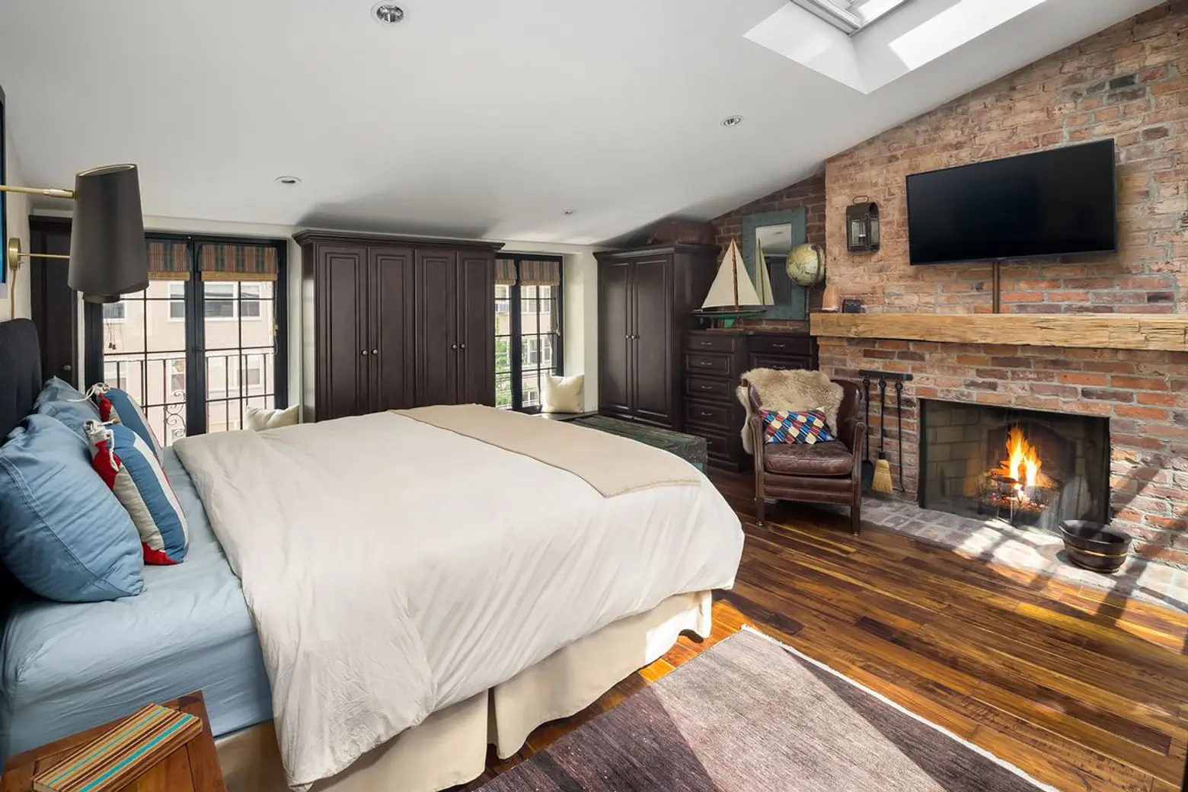
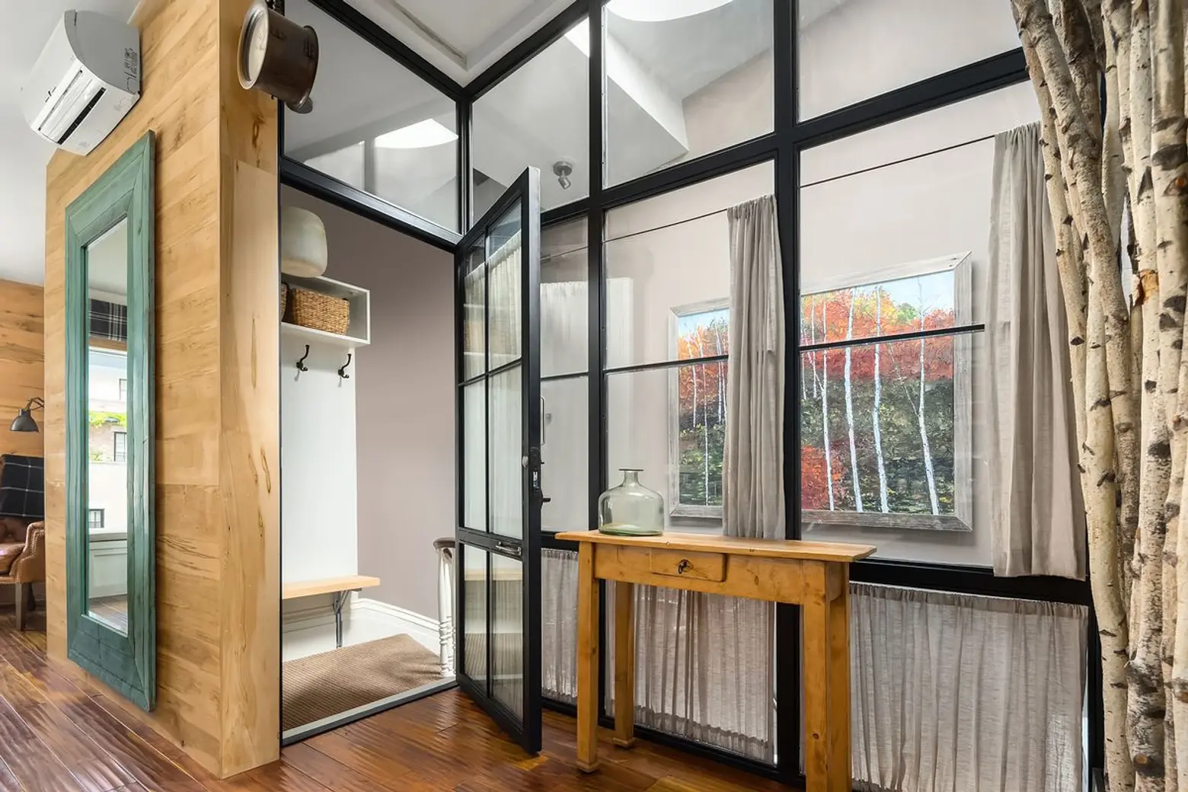
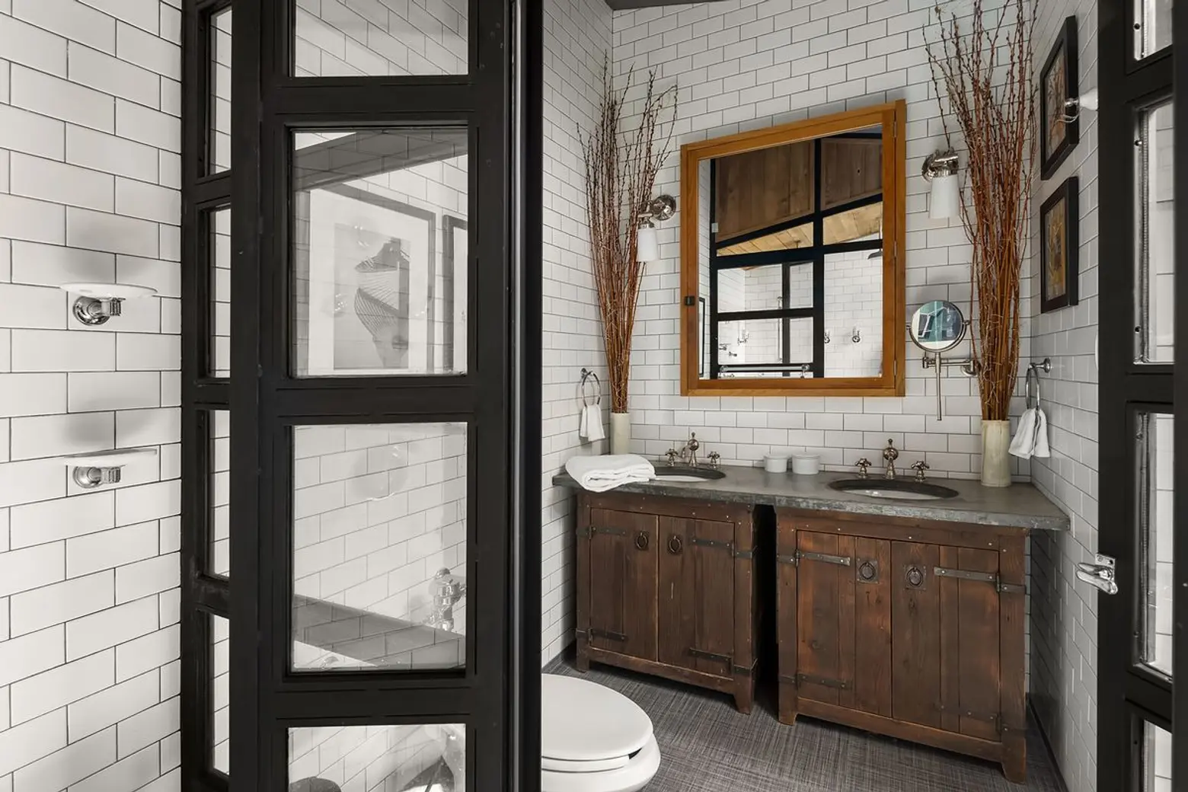
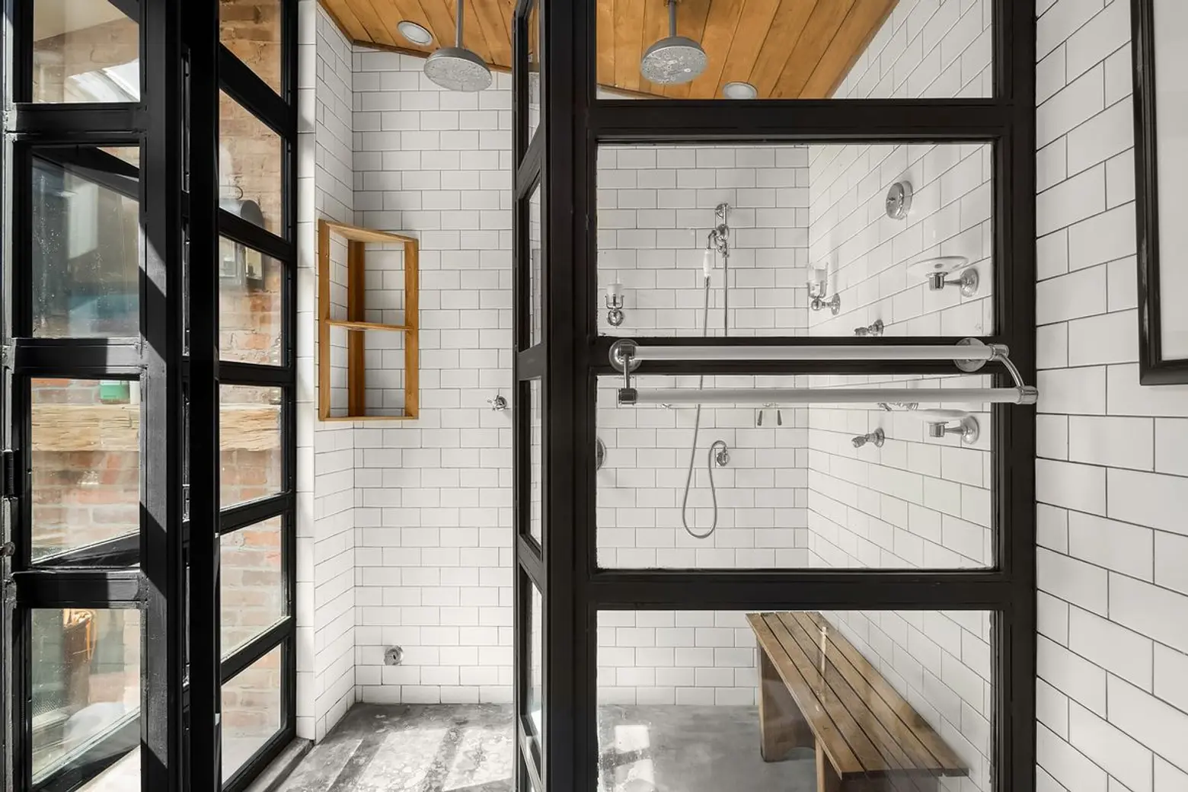
The master suite offers the apartment’s second wood-burning fireplace plus two operable skylights with motorized shades. You’ll also find custom millwork, a bespoke soundproofed wall for privacy and two window seats. A casement glass wall leads to the en suite bathroom’s radiant heated floor, walk-in steam shower with double rain shower heads, body sprays and a teak ceiling.
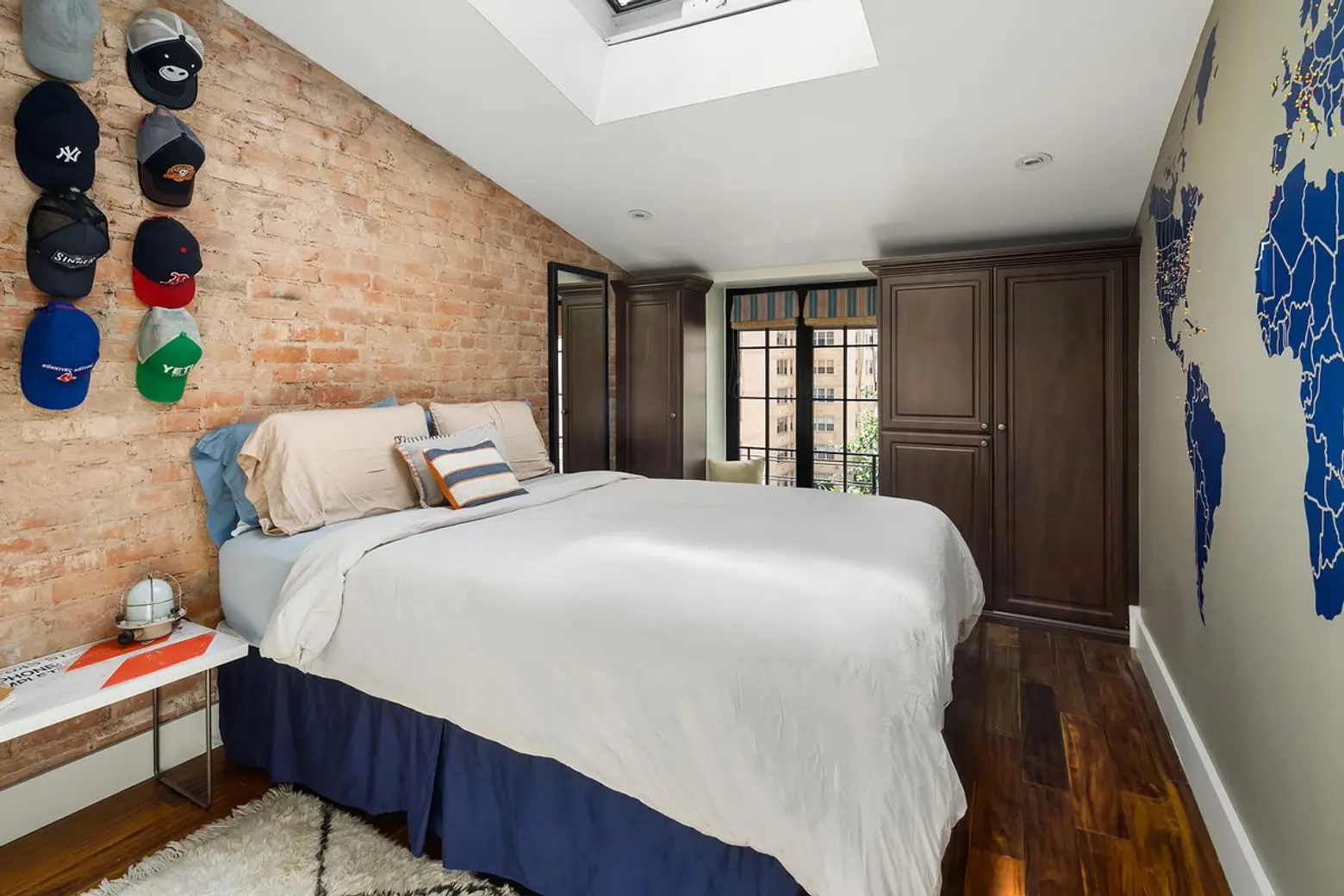
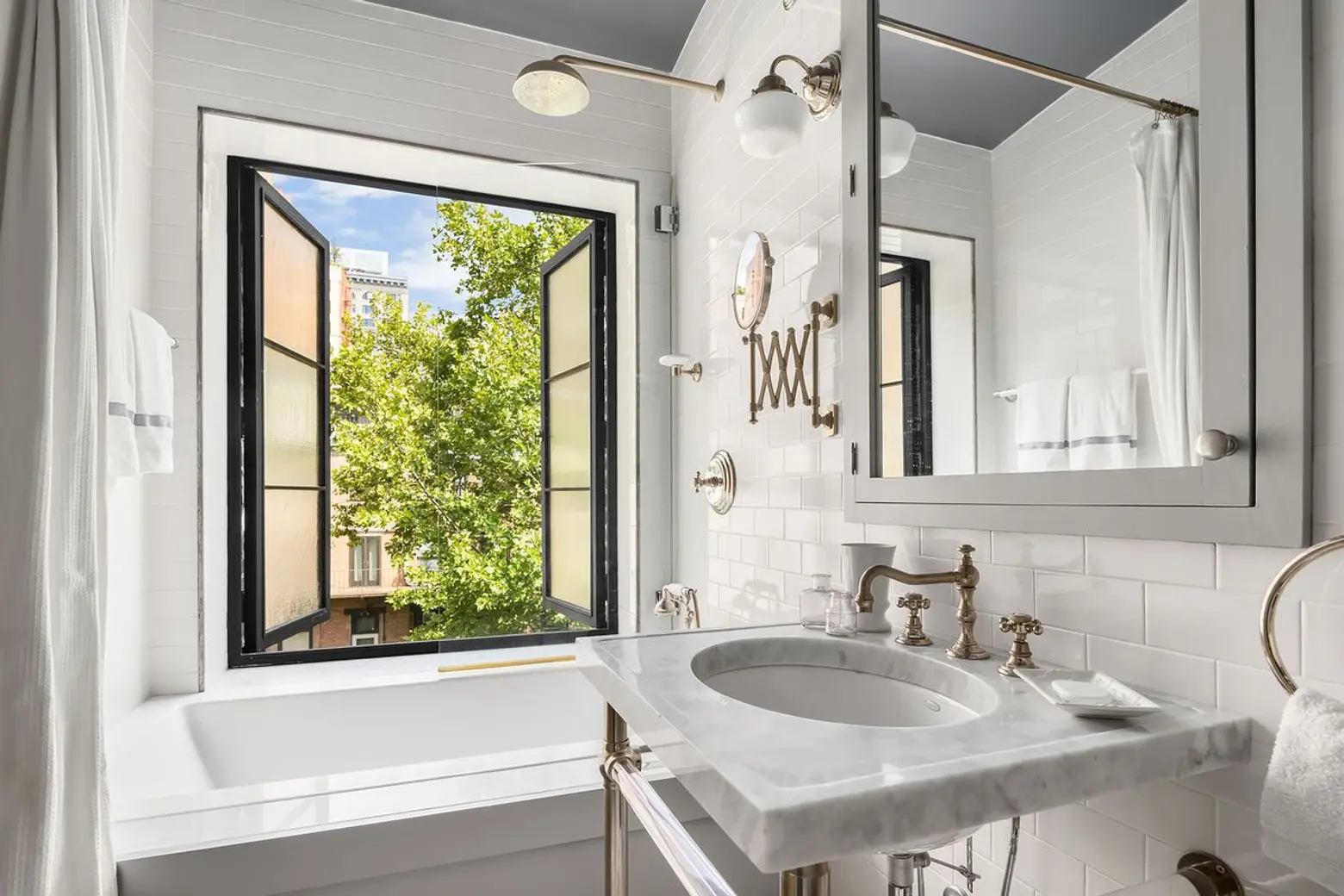
The second bedroom also has an operable skylight and more casement glazing, custom cabinetry, a California-style interior closet, a window seat and a second bath with a Jacuzzi-style tub, mosaic Carrara marble radiant heated floors, a custom marble vanity and oversized custom medicine cabinets.
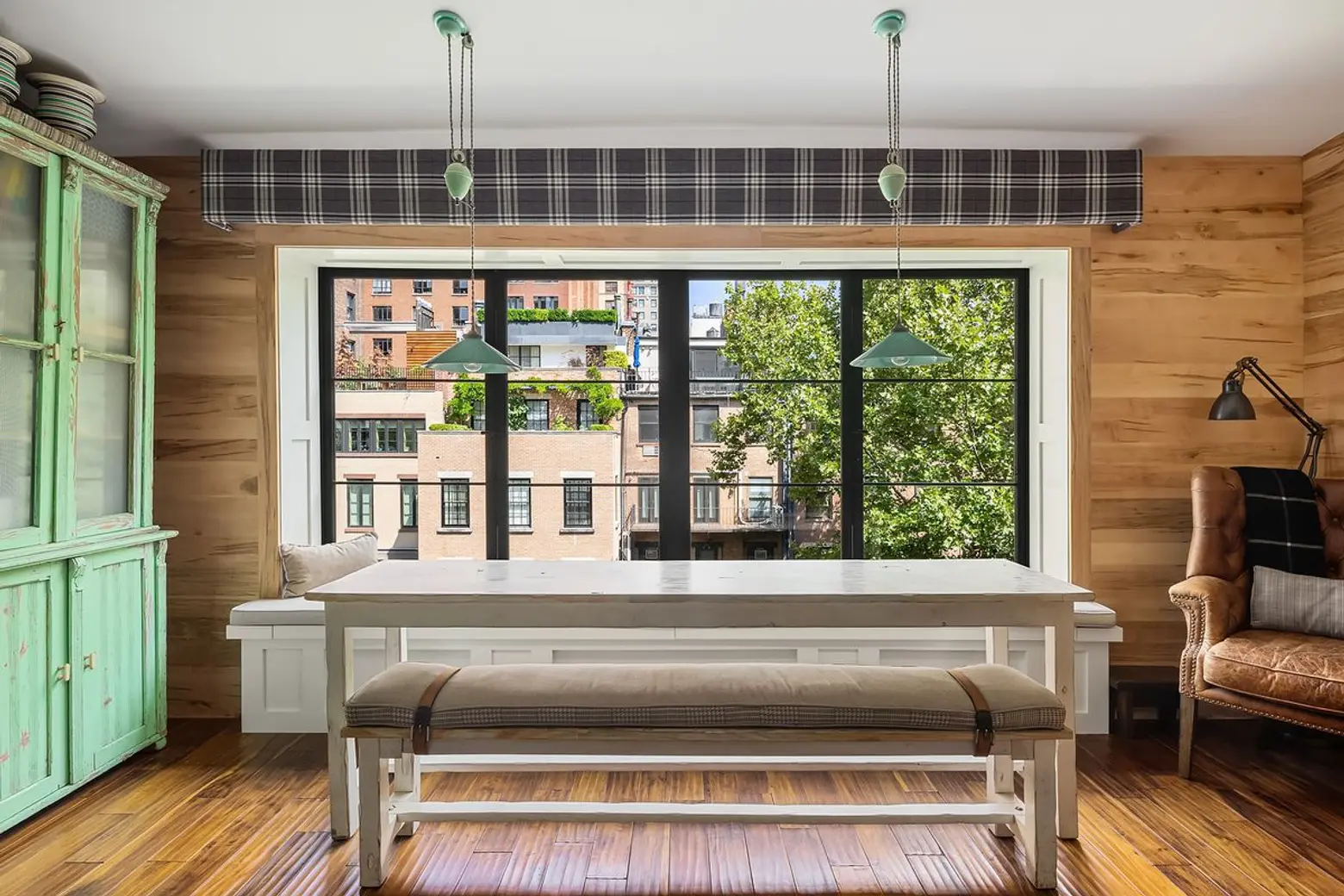
A modern take on traditional style–with just the right amount of texture and depth–make this charming co-op easy on the eyes–and presumably easy to live in. Details include Ambrosia maple walls, hand-scraped solid teak floors, exposed brick, the aforementioned fireplaces, cathedral ceilings, cast iron baseboard heaters, four skylights, high efficiency A/C, dimmable lighting and a Miele washer/dryer hidden behind a “secret” door.
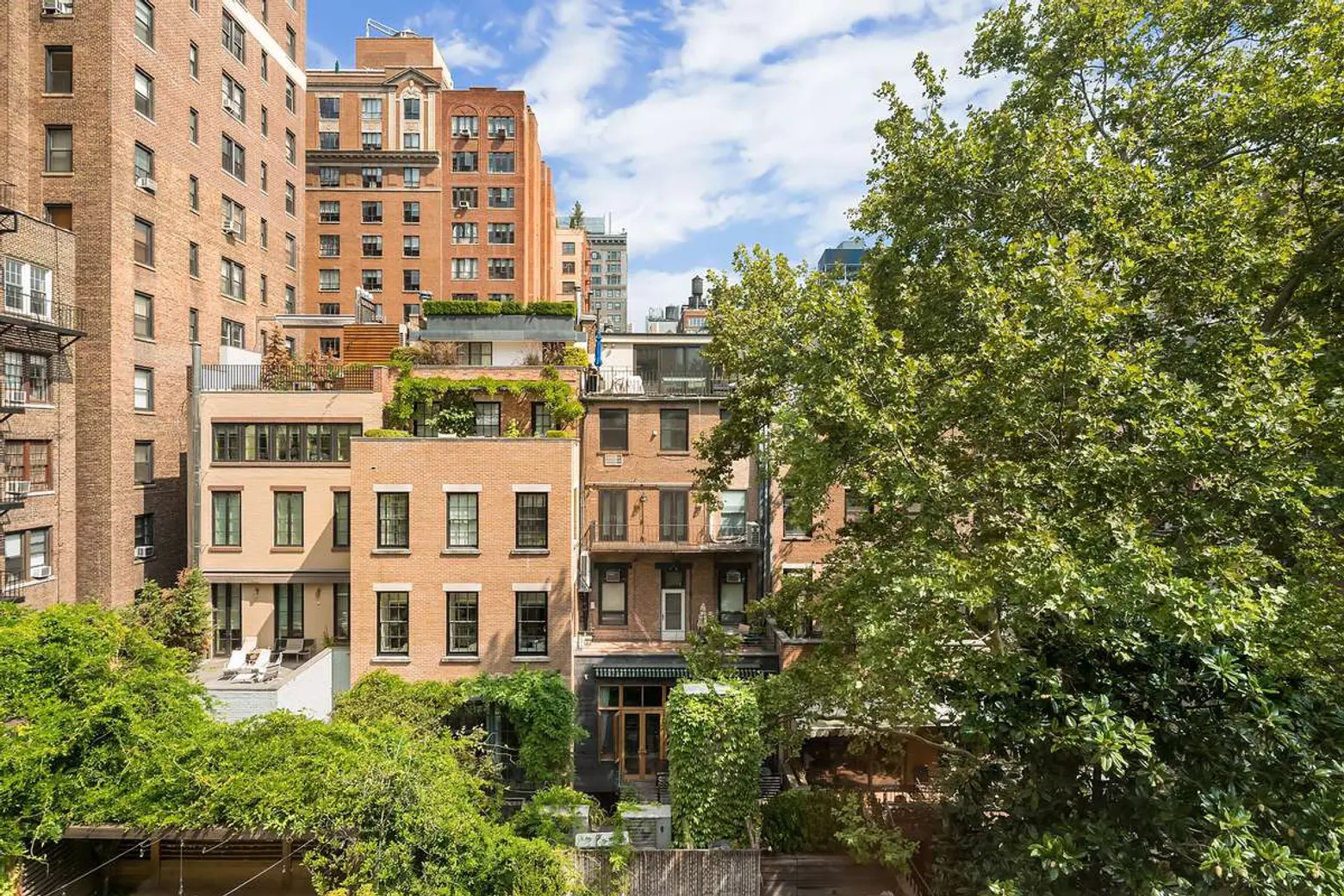
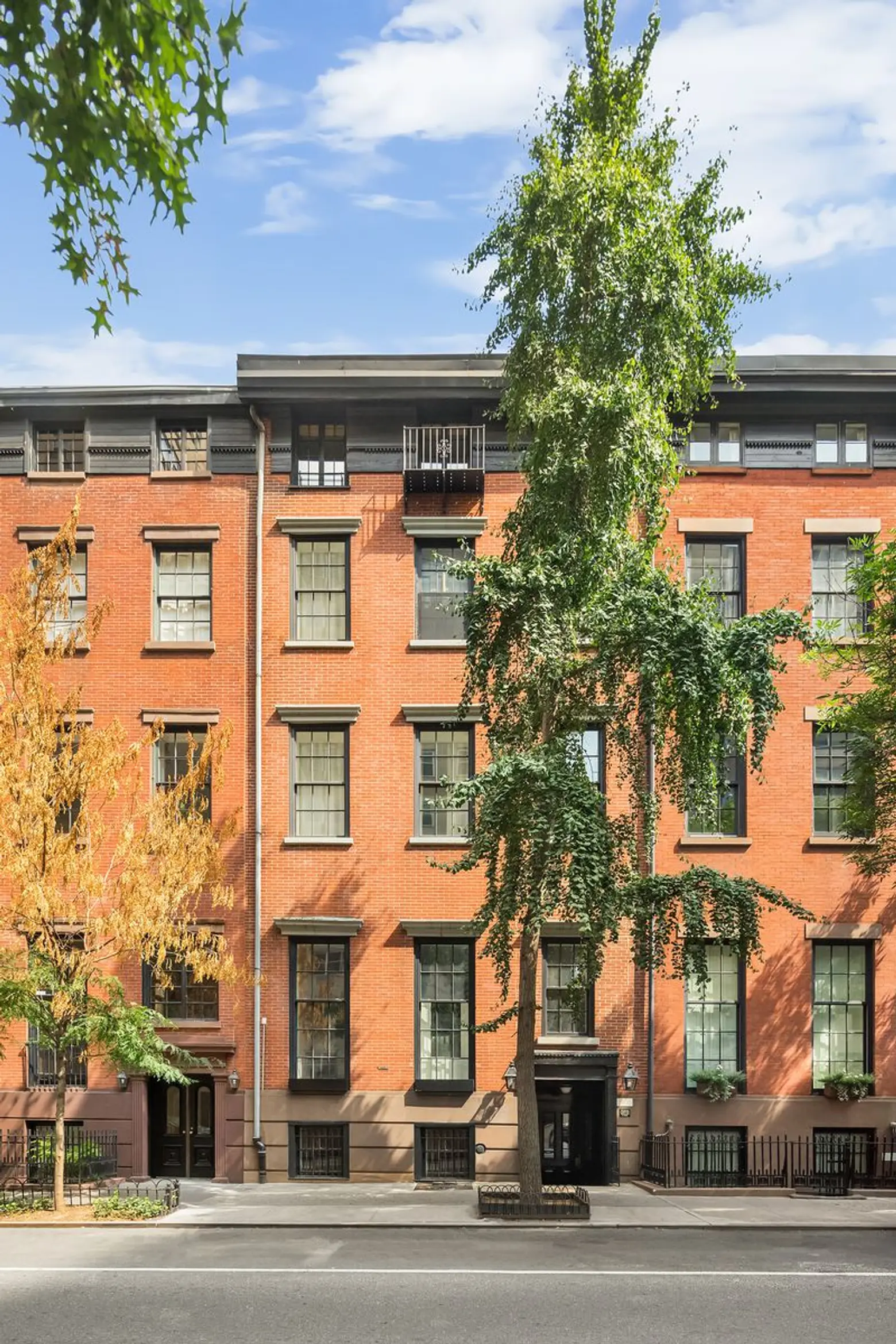
The apartment sits atop a well-maintained and managed four-unit cooperative with a 24-hour on-site video security system, keypad entrance and video doorbell.
[Listing: 7 East 9th Street #4 by Danielle Sevier, Raphael De Niro and Robert Goldstein for Douglas Elliman]
[At CityRealty]
RELATED:
- CNBC anchor Sara Eisen lists renovated, polished-rustic Chelsea loft for $2.6M
- Fall in love with this elegant two-bedroom co-op, asking $1.85M in the Village
- Free People art director lists boho-chic loft in Greenwich Village for $999K
- My 2,400sqft: Tour two art world professionals’ curated Greenwich Village loft
