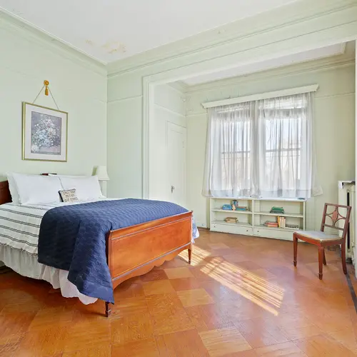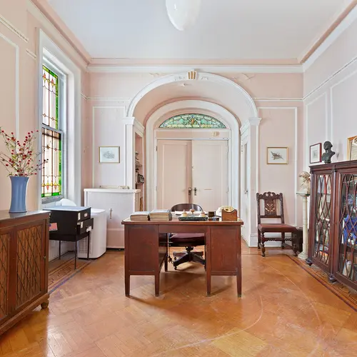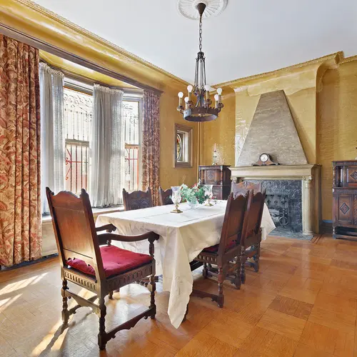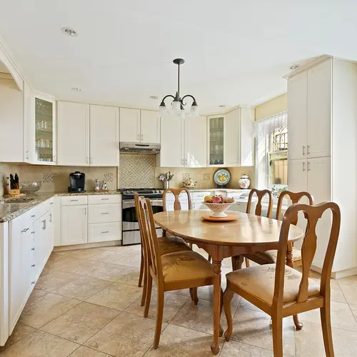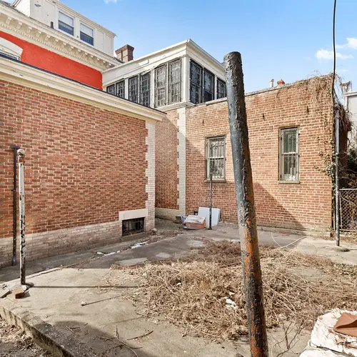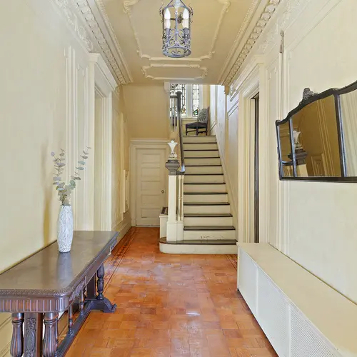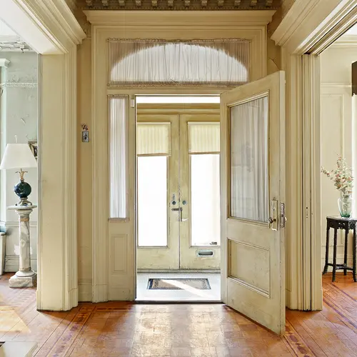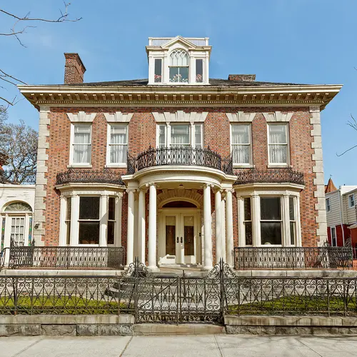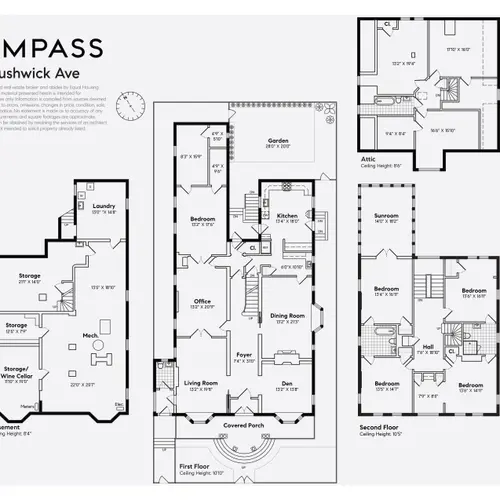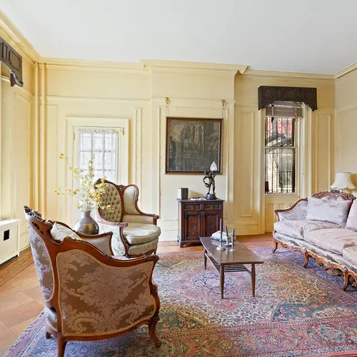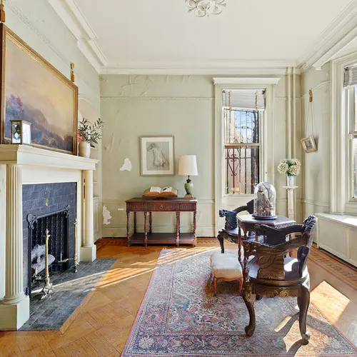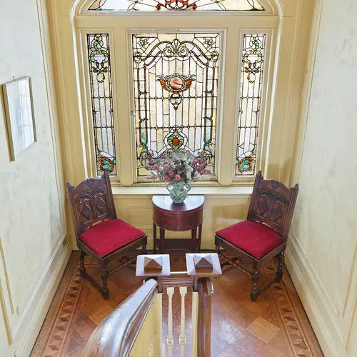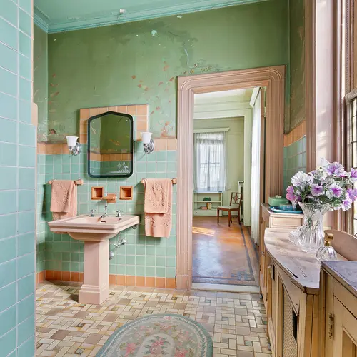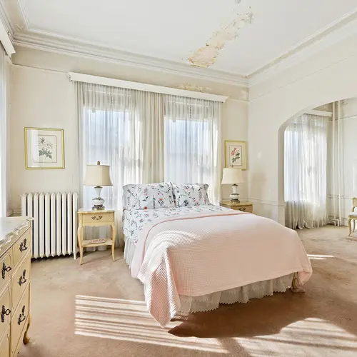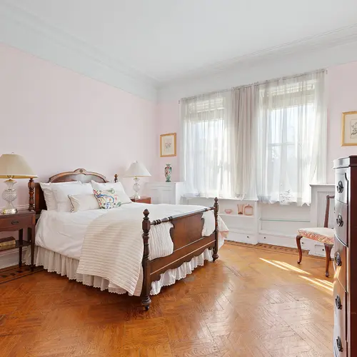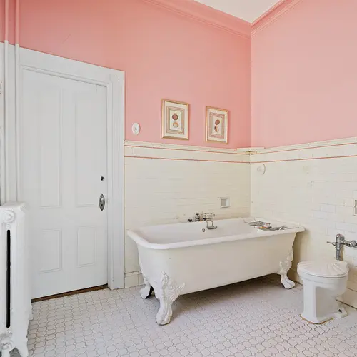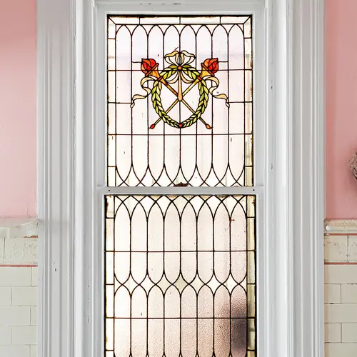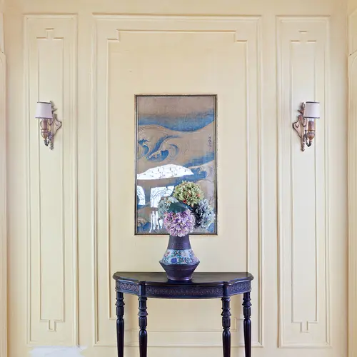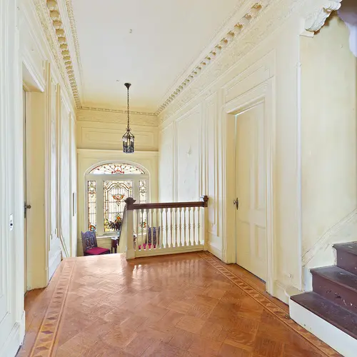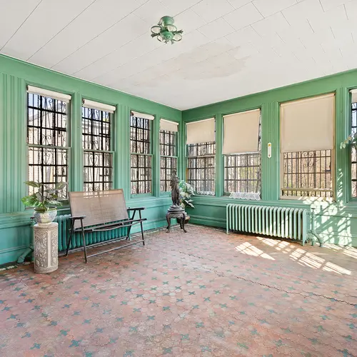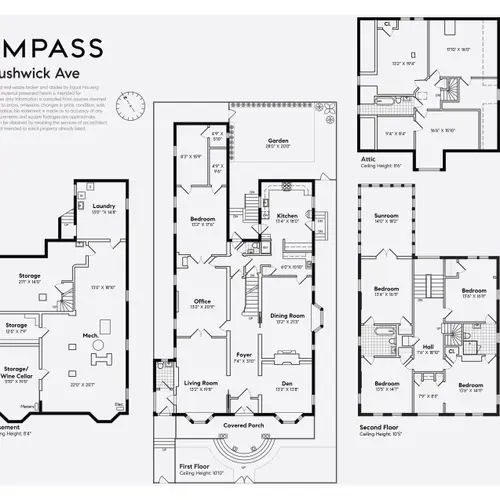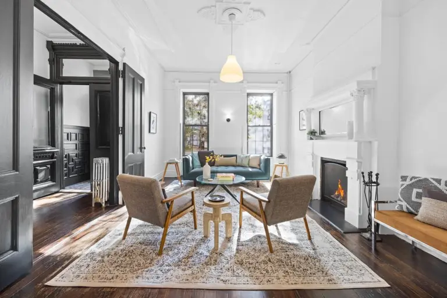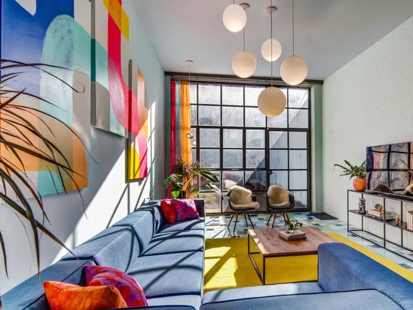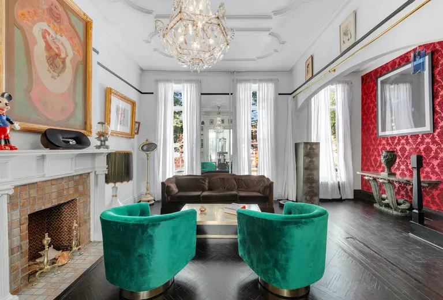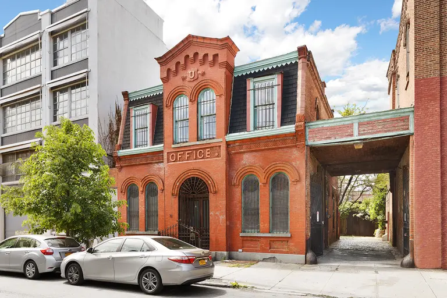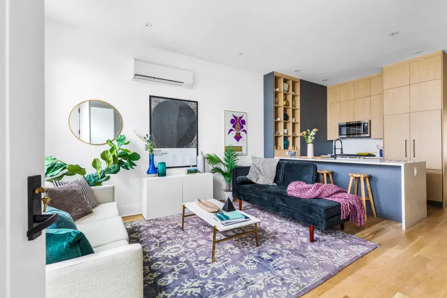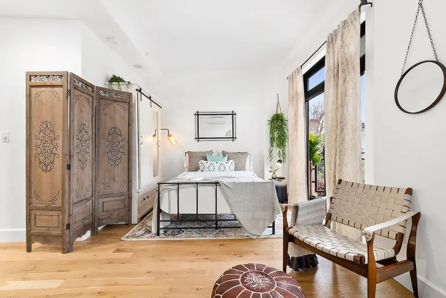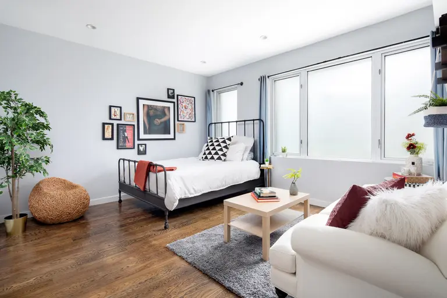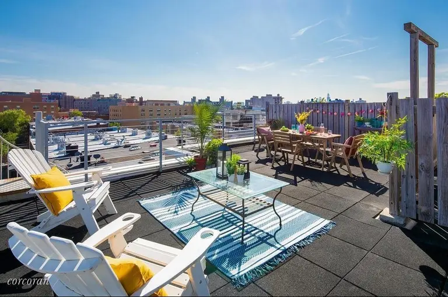This $2.7M free-standing mansion with details intact sits on Bushwick’s historic ‘Doctors’ Row’
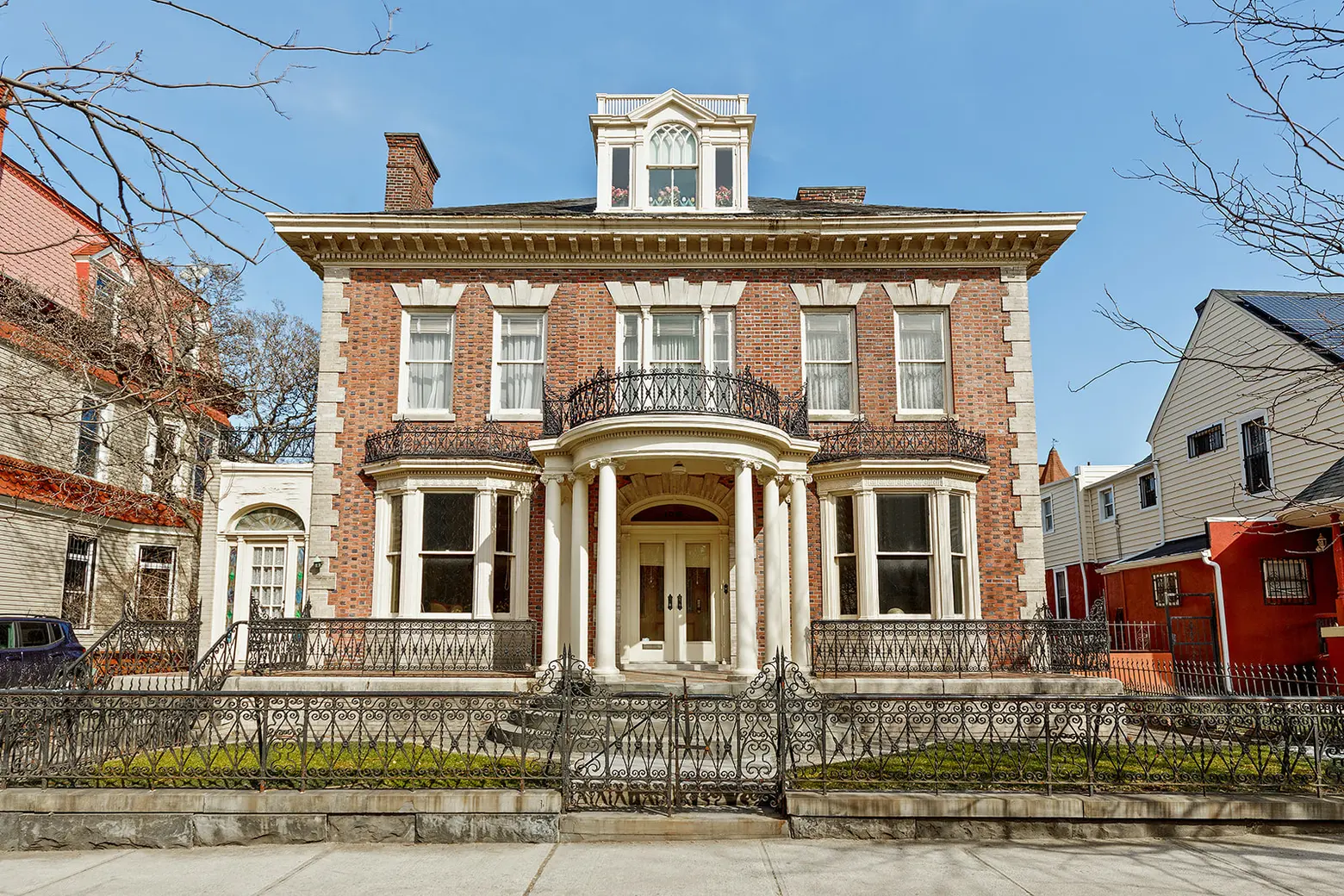
Photo credit: Allyson Lubow Photography
Though you might not think of Bushwick as the go-to neighborhood for grand, free-standing turn-of-the-20th-century mansions, a historic strip of Bushwick Avenue is home to quite a few. Known as “Doctors’ Row” or “Brewer’s Row” (several of its homes were built by beer baron William Ulmer), the avenue still boasts a number of impressive free-standing townhouses, including the landmarked Huberty House at number 1019. Built in 1900, the 4,250-square-foot home was designed in the Colonial Revival style by Helmle & Huberty, designers of the Prospect Park Boathouse among others. Asking $2,700,000, the townhouse has been owned by the same family since 1937, and many of its original details remain intact.
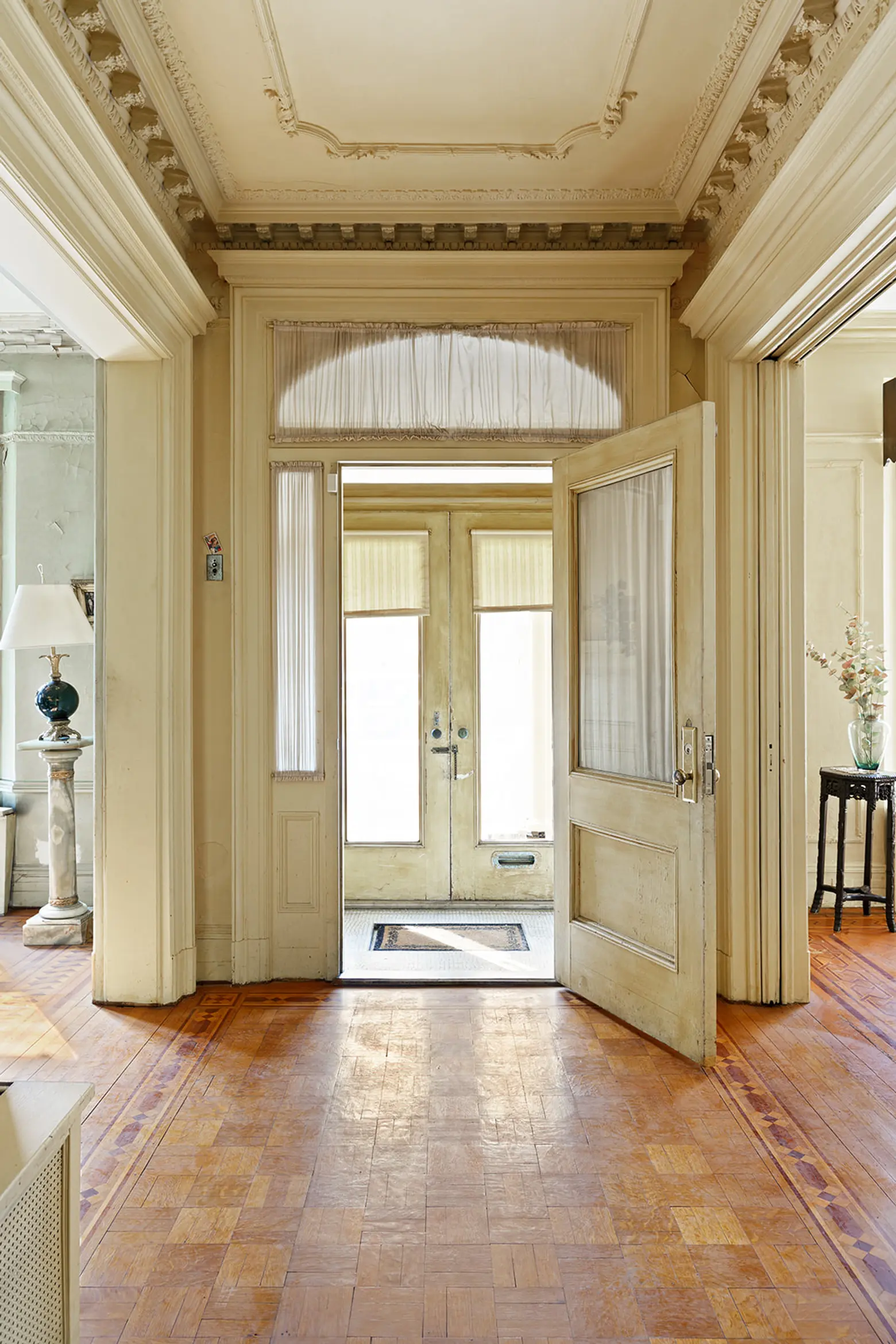
Through a grand front portico is a sweeping hallway. Within you’ll find impossibly high ceilings, inlaid hardwood floors, ornate plaster moldings, and intricate, colorful stained glass windows.
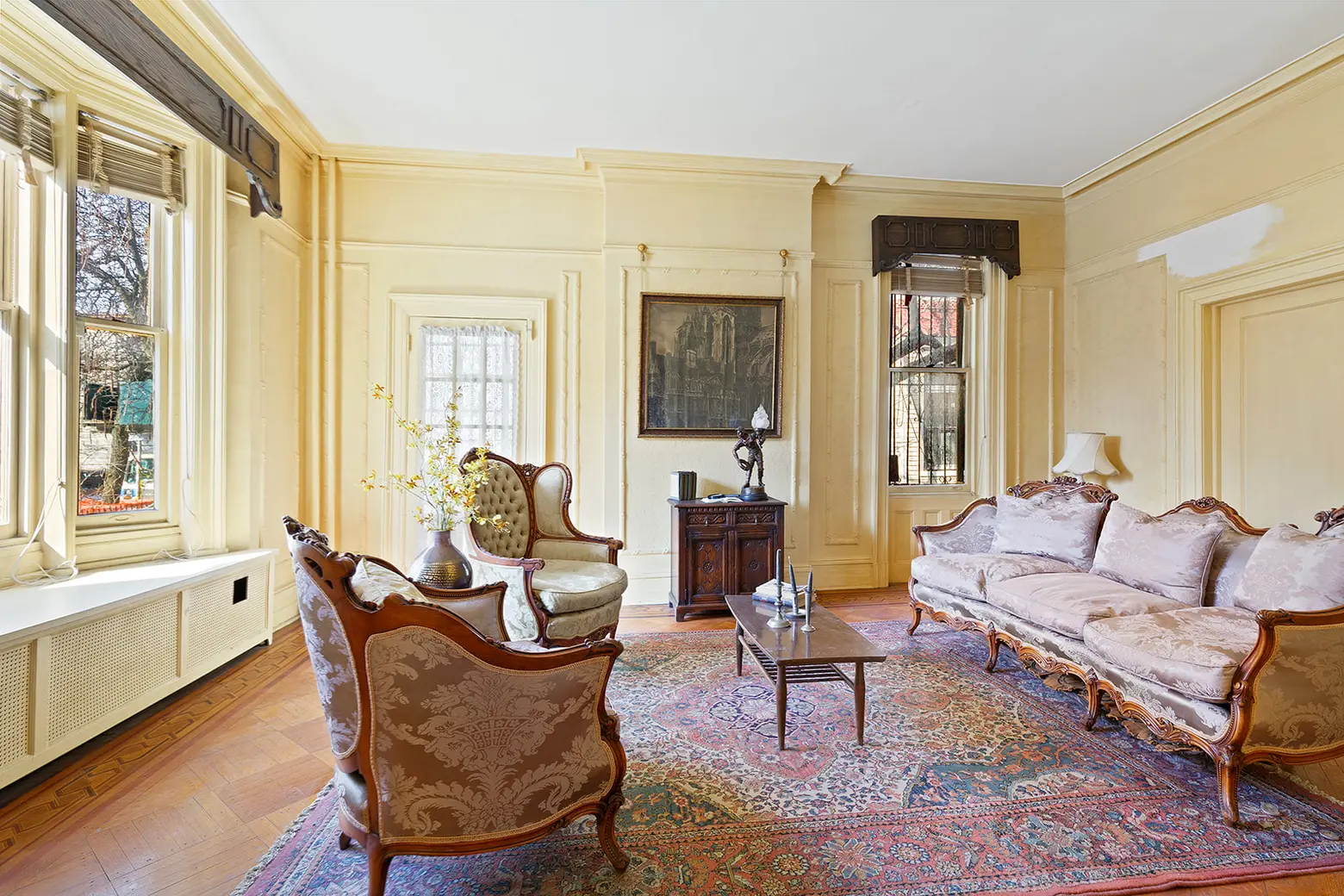
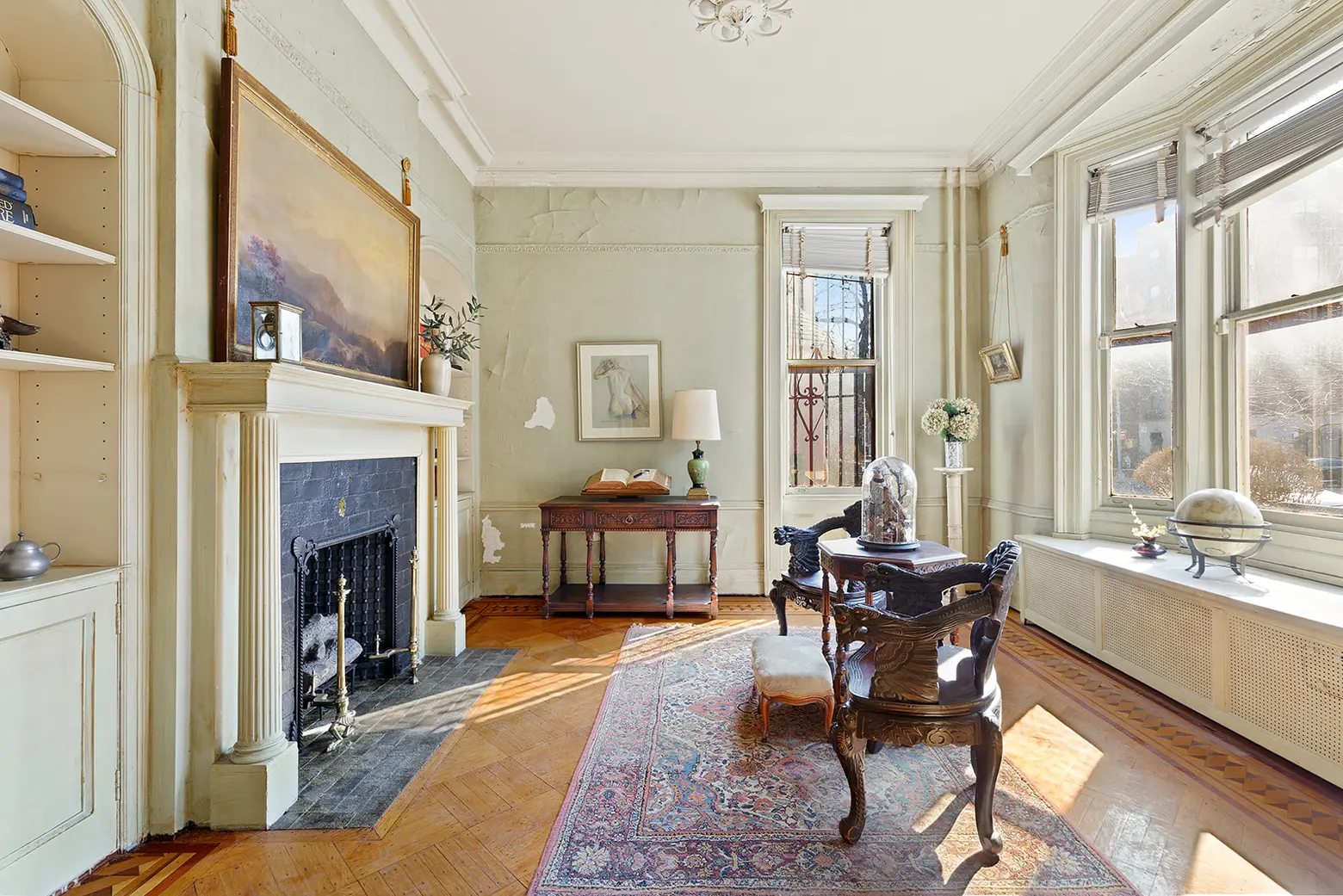
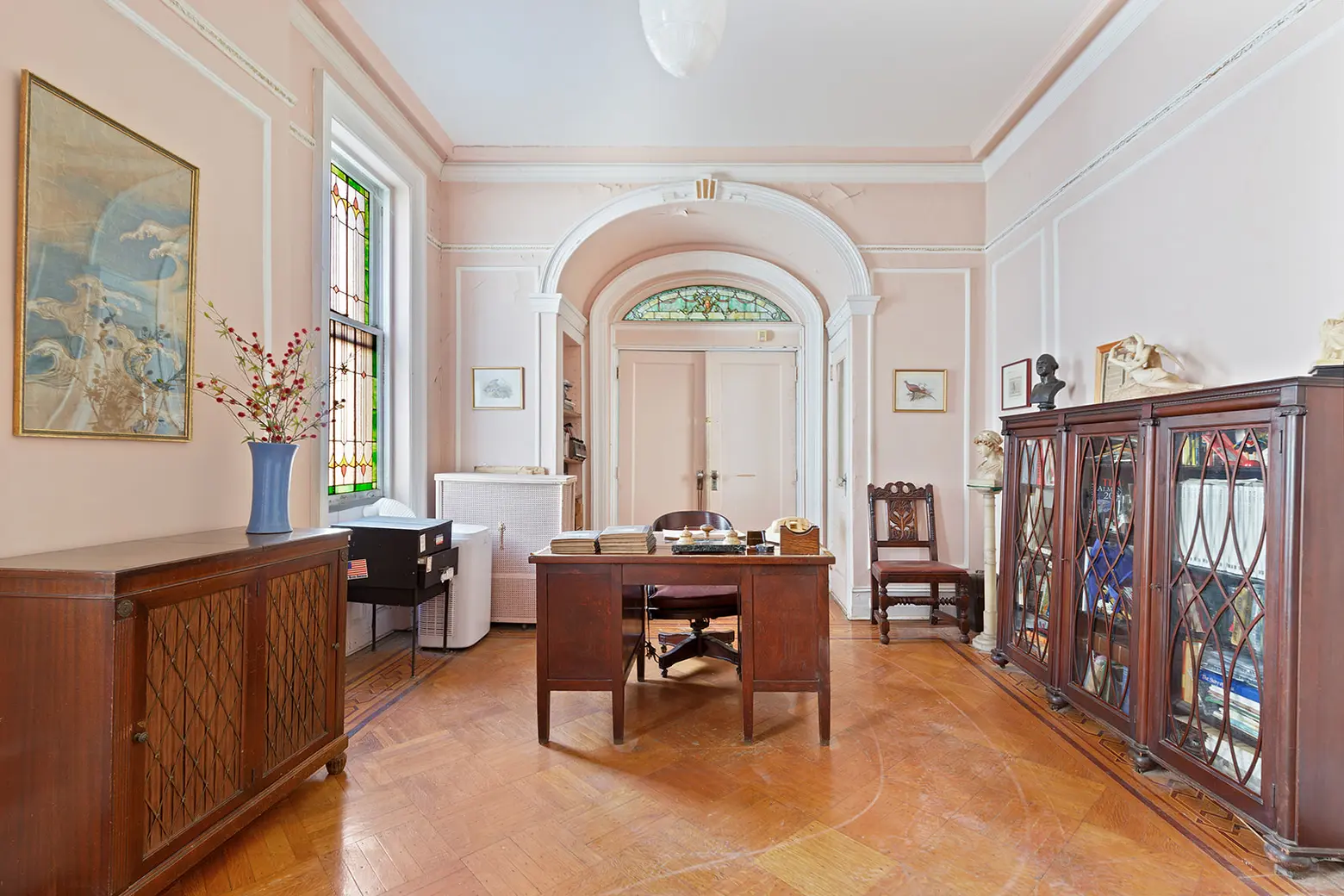
The house is 40 feet wide on a 50-by-85-foot lot. There are also 8,000 square feet of unused air rights. An architect can transform its many rooms into a custom home according to whatever the next owner requires. On the ground floor are a parlor, a library, den, and formal living room. The legal single-family home is still configured with an office and a lab room from its days as a doctor’s office.
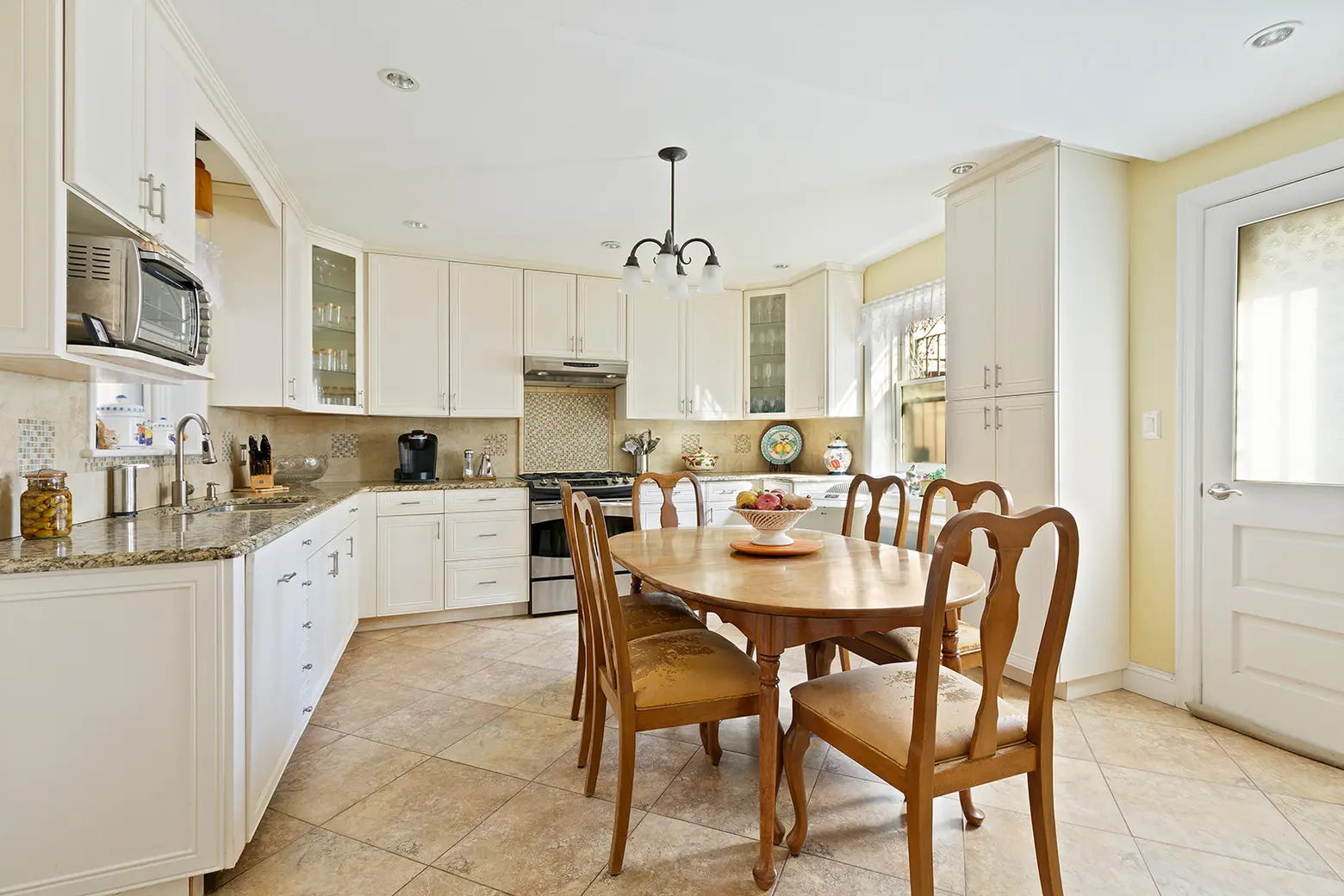
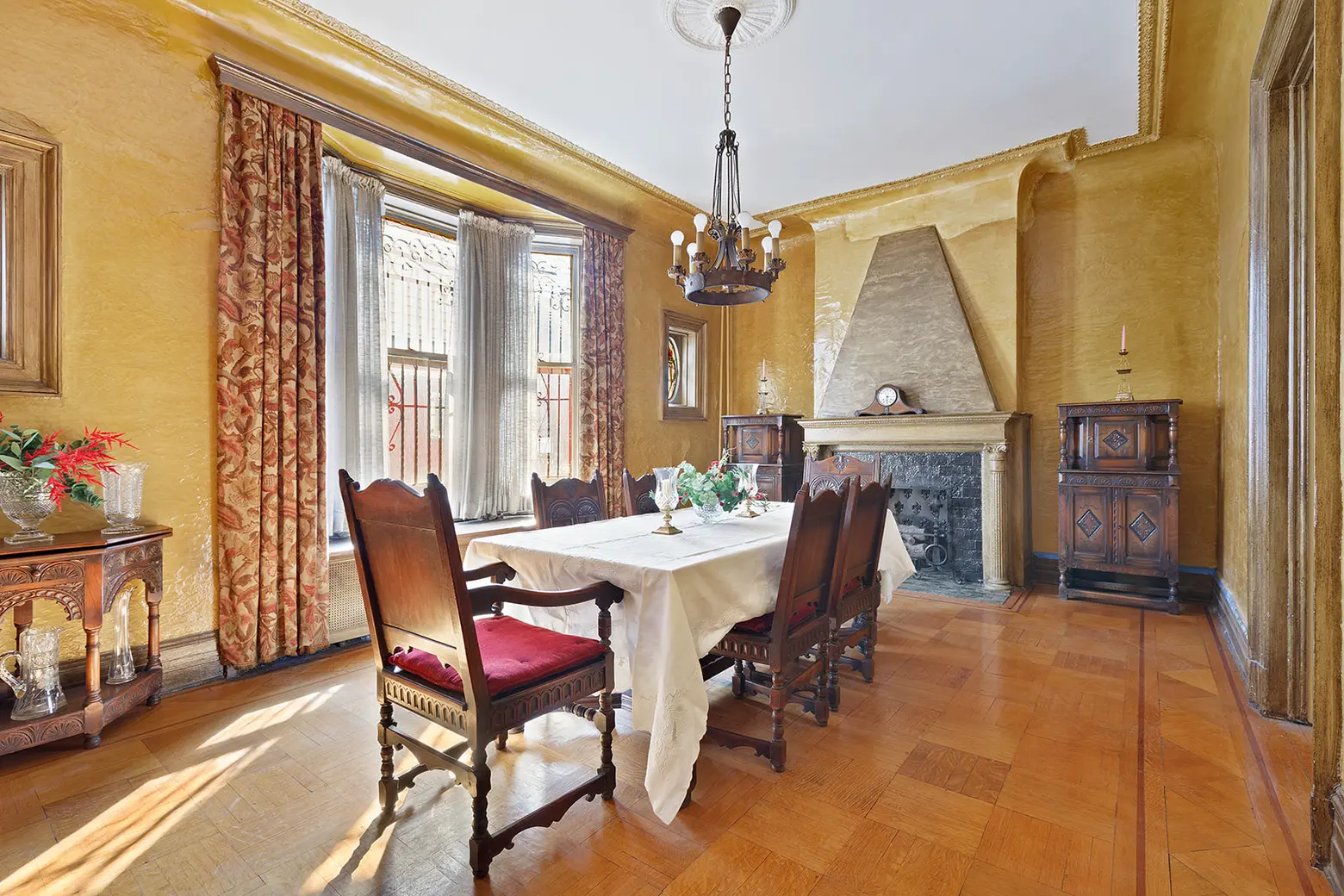
The spacious kitchen has been updated for modern living. A formal dining room features a fireplace and bay window. Off the kitchen, doors lead to the home’s backyard, ready to become an outdoor oasis. A side entrance leads to the living room and lab room.
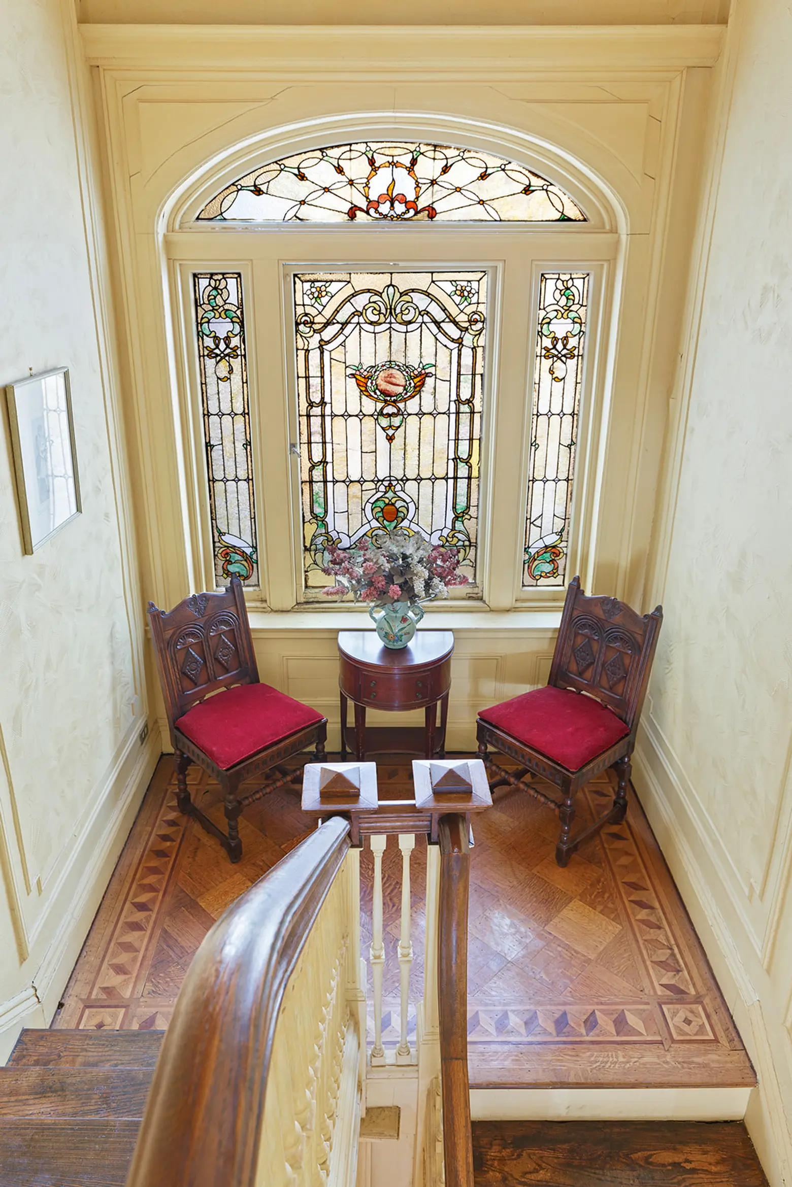
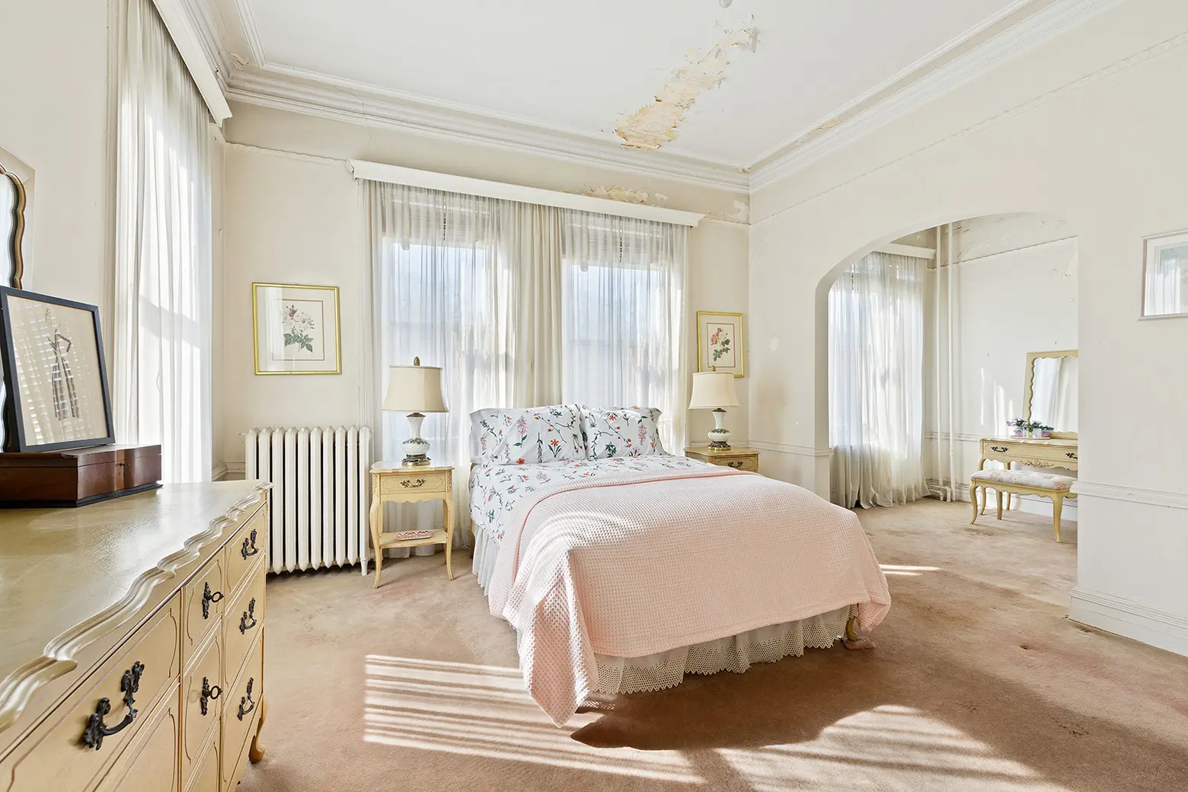
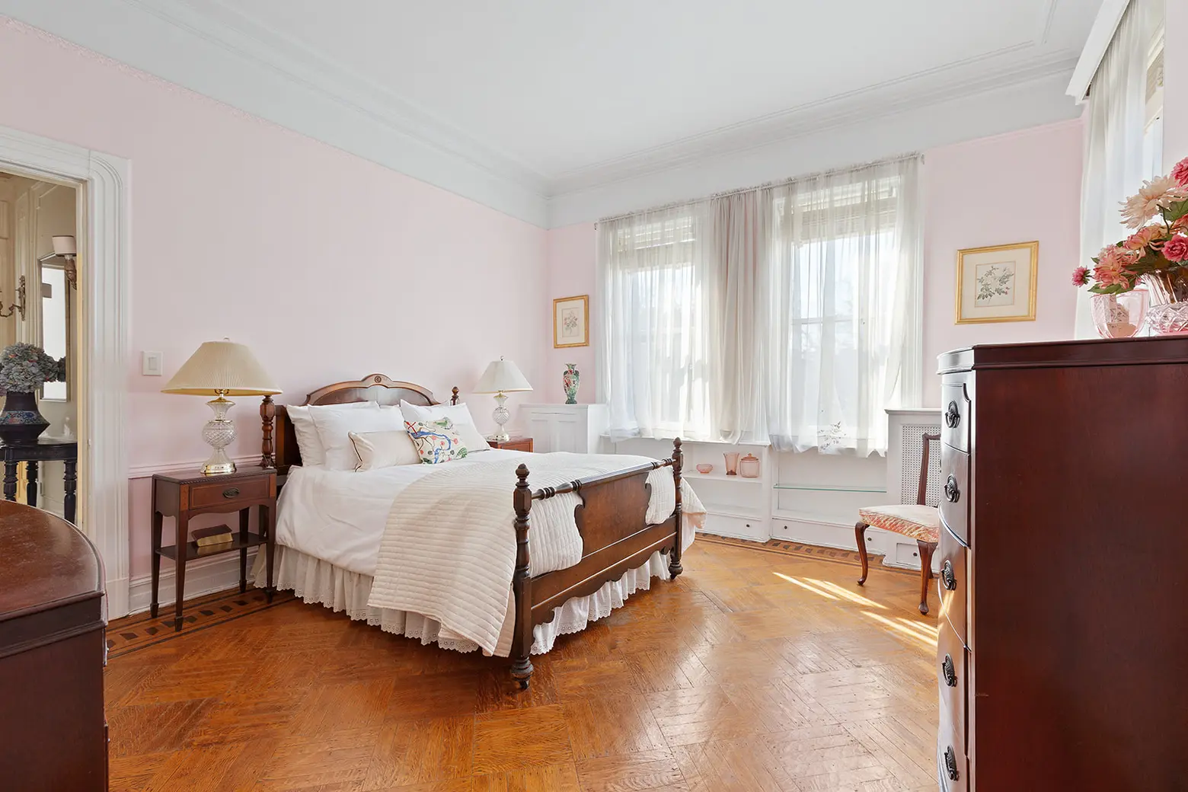
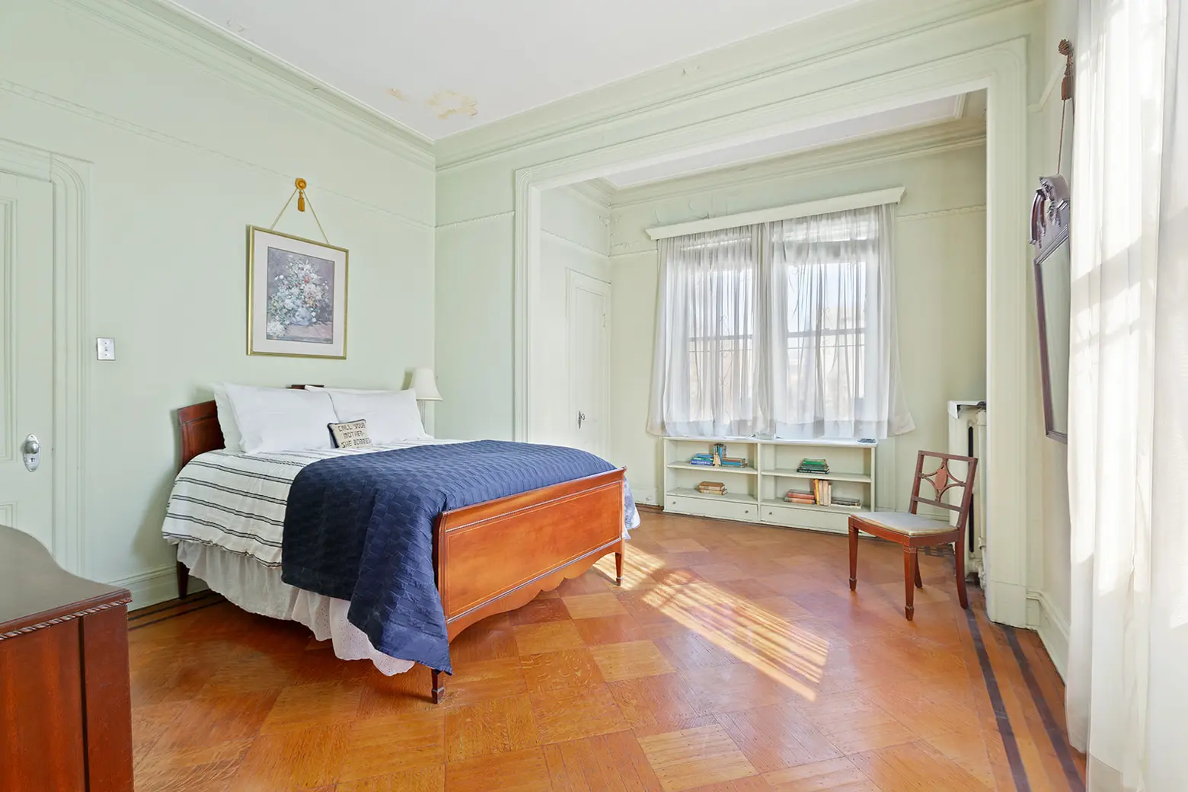
Upstairs is a uniquely grand center hallway. There are four large, sun-filled bedrooms on the second floor.
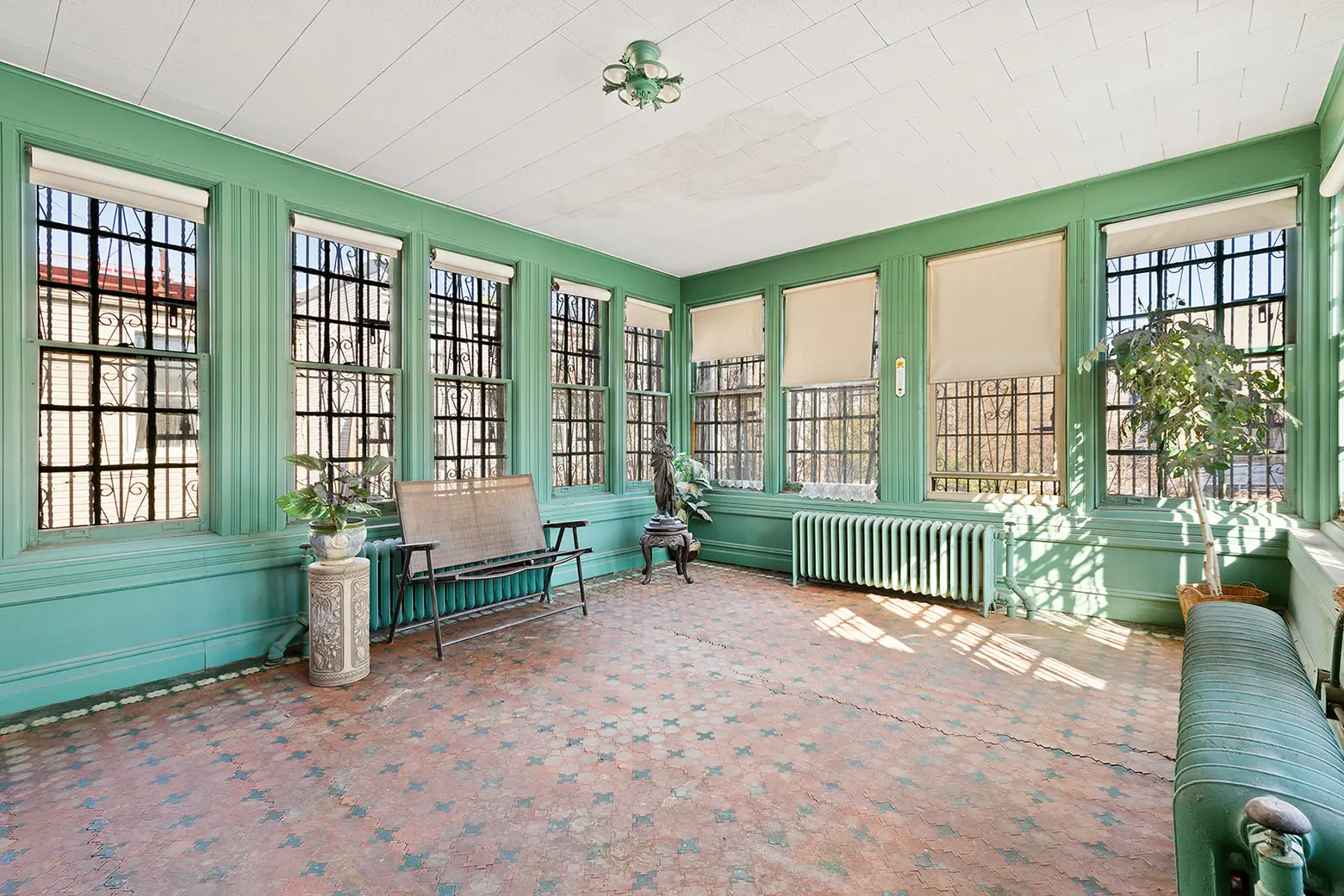
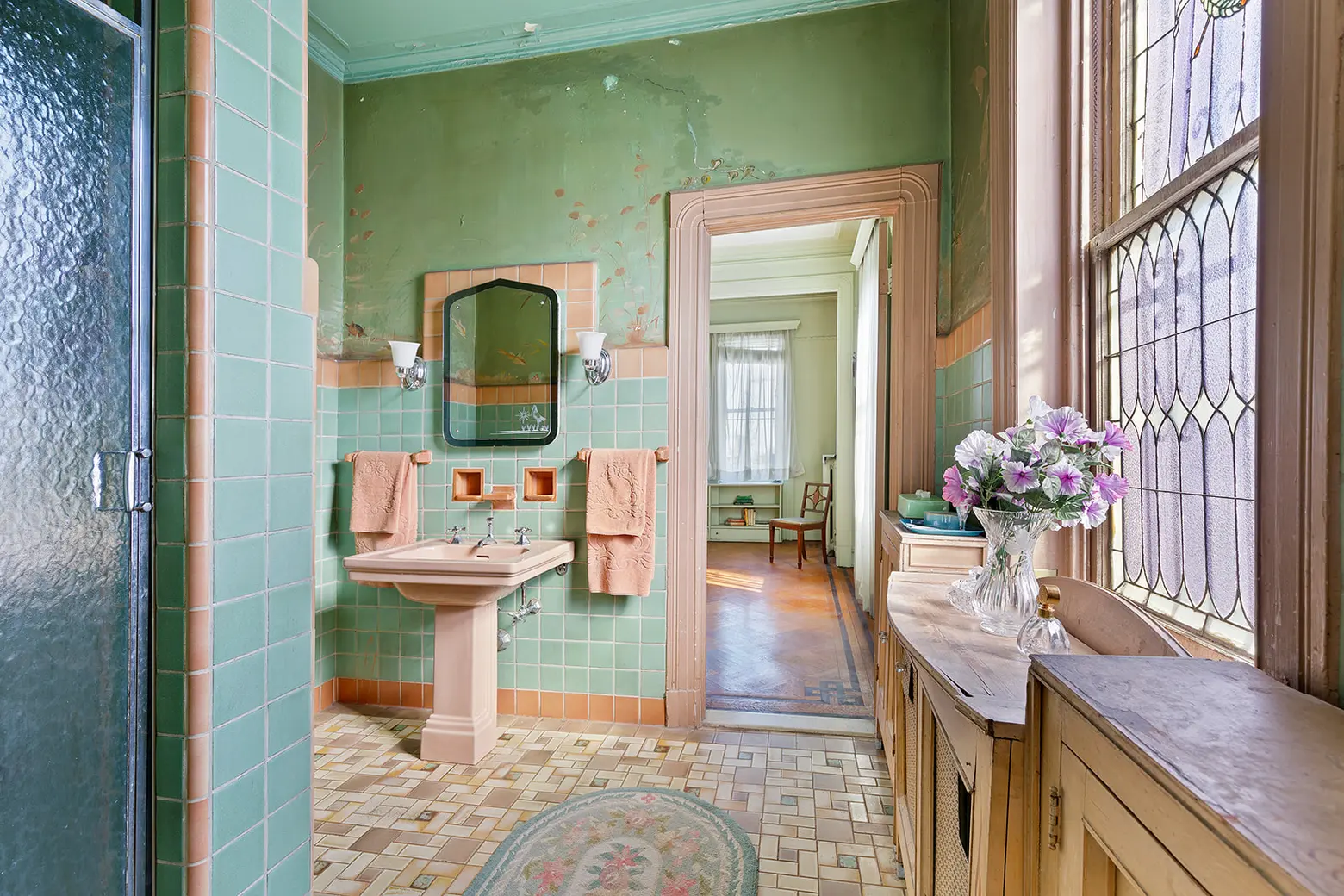
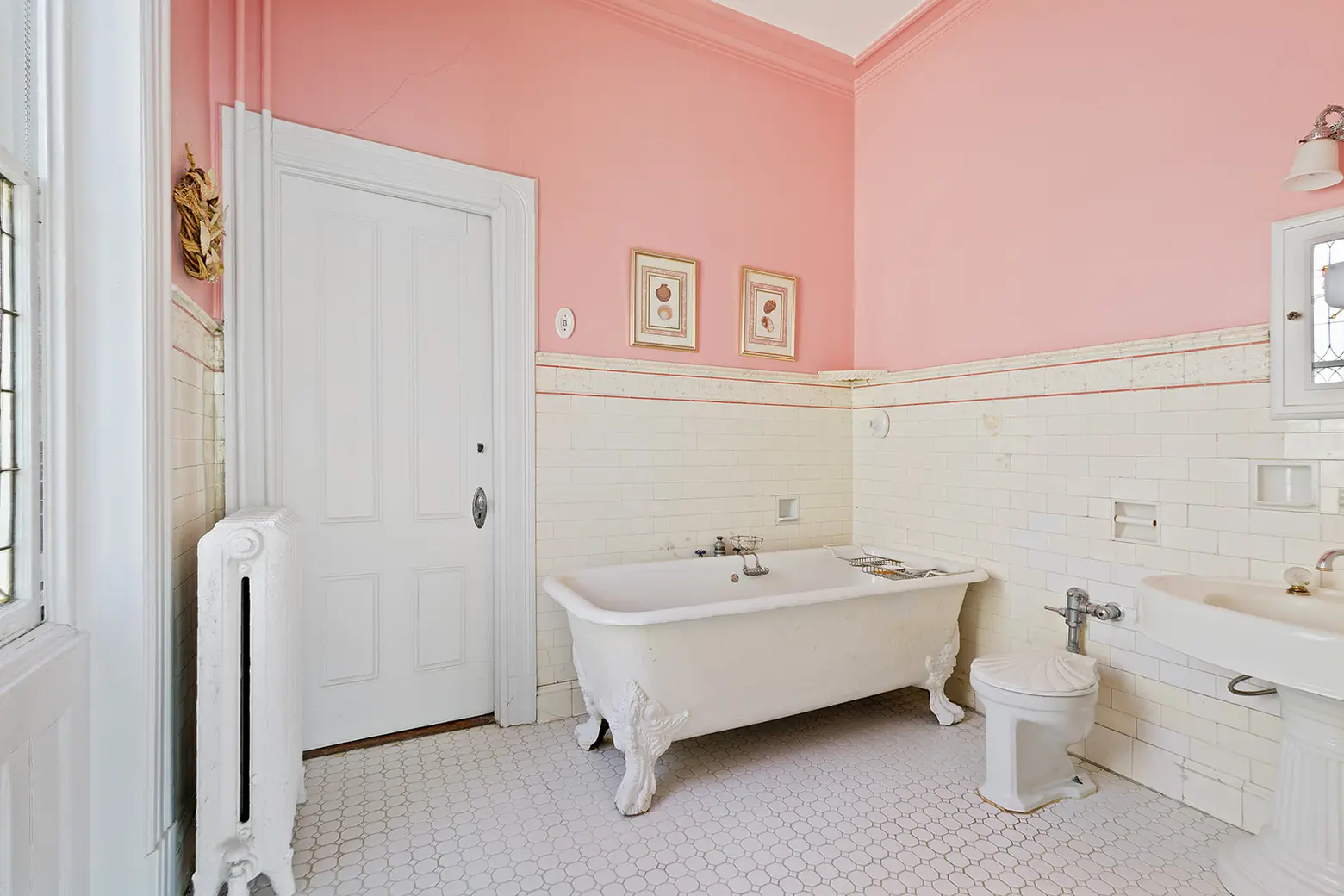
The crown jewel of this historic home may be a solarium lined with windows. Two baths feature charming details like stained glass and vintage fixtures.
A third-floor attic space awaits renovation. It currently offers three large rooms–perfect as bedrooms or offices–and an additional bath.
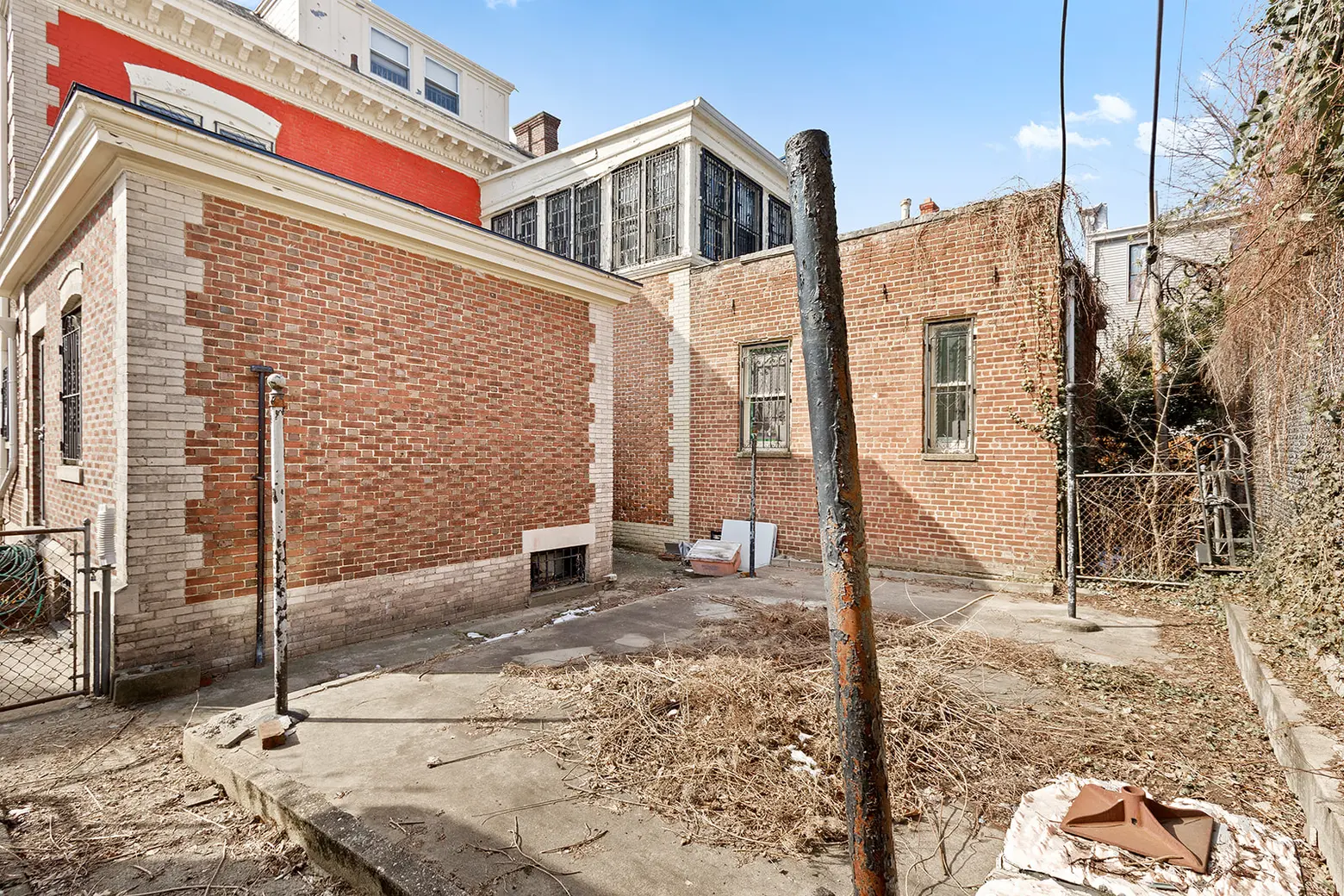
There is also a 1,725-square-foot basement with 10-foot ceilings and a wine cellar. A private garden is located at the rear.
[At Compass by Jessica Fields]
RELATED:
- An eclectic vintage vibe runs through this $1.5M Bushwick townhouse
- In Bushwick, this 1885 former Brewery can be your personal mansion for $4M
- This $15M UES mansion has six floors topped by a solarium and roof garden
Photo credit: Allyson Lubow Photography
