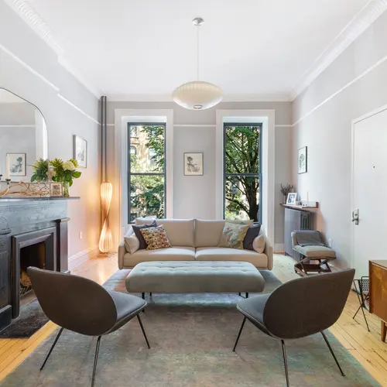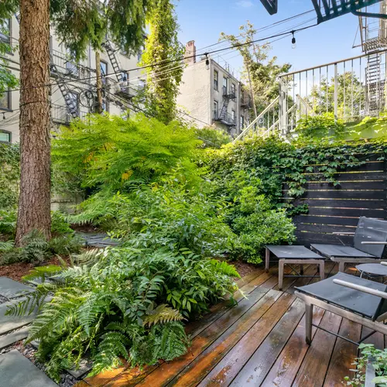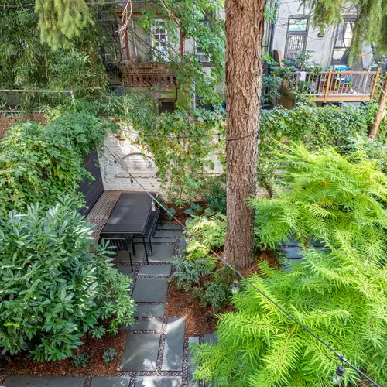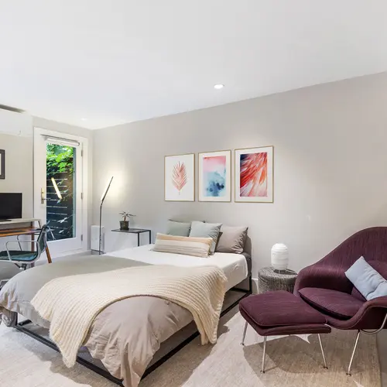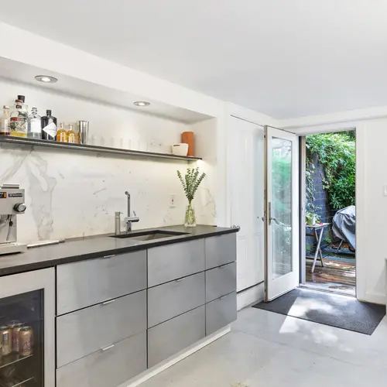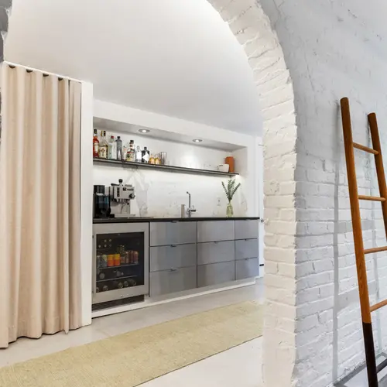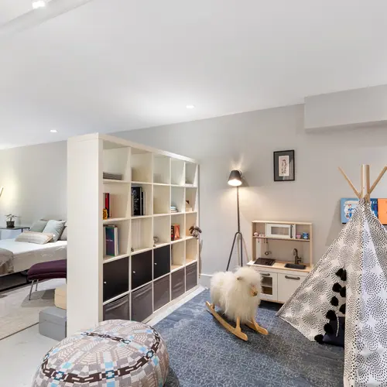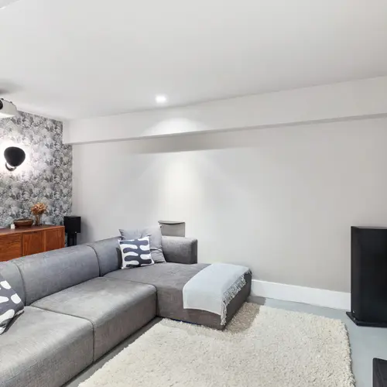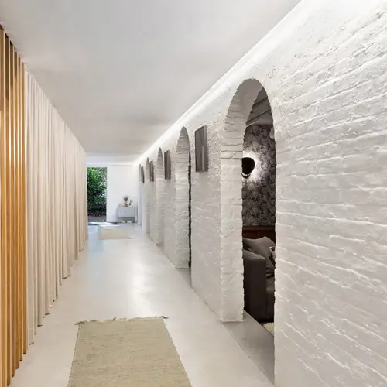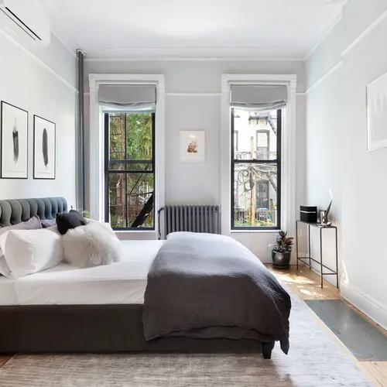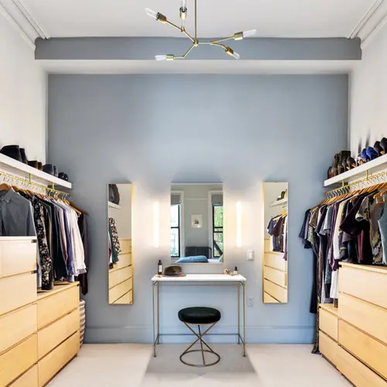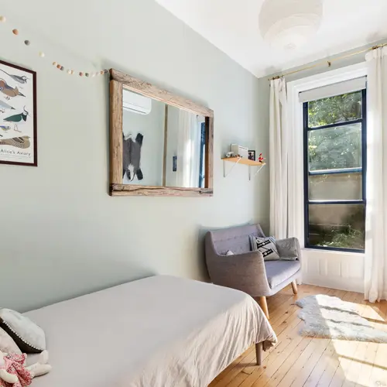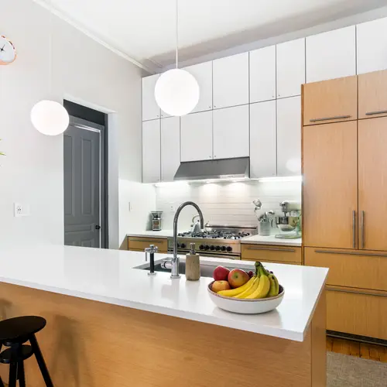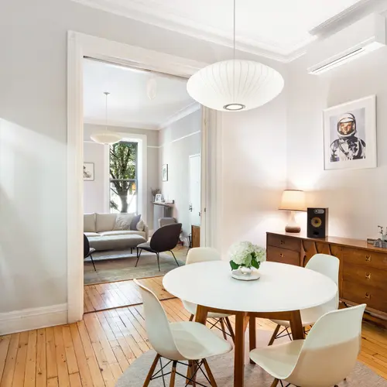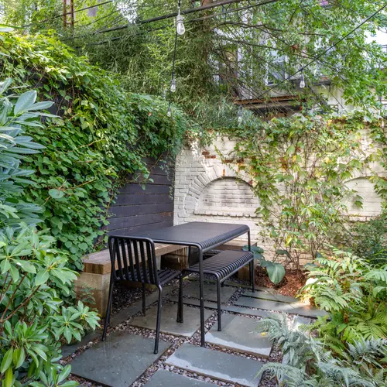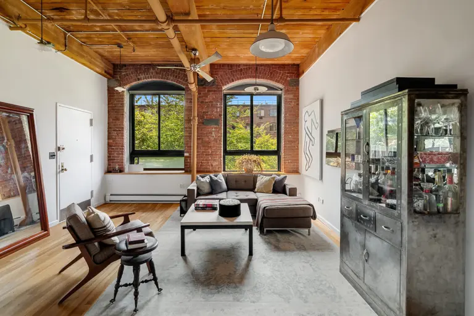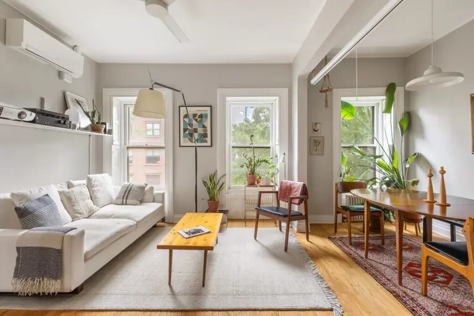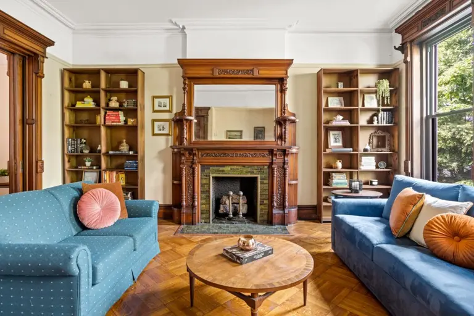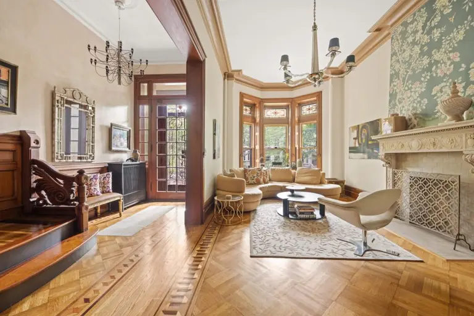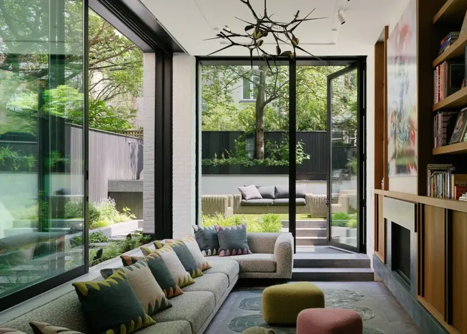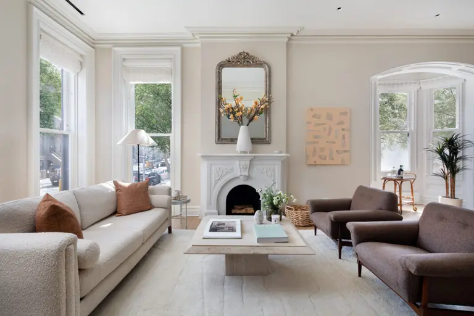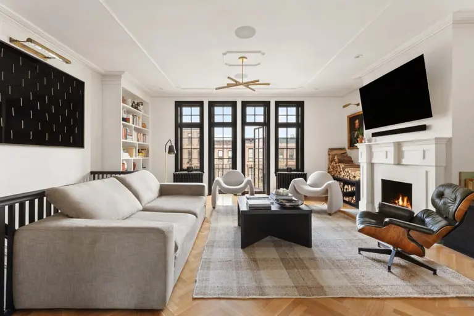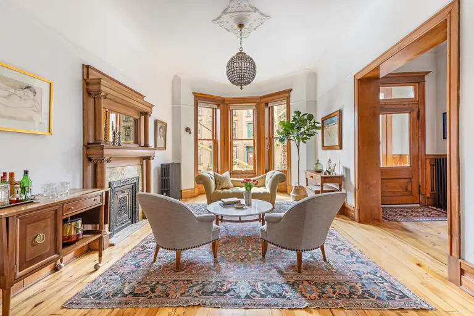The backyard at this $2.6M Park Slope condo has designer cachet
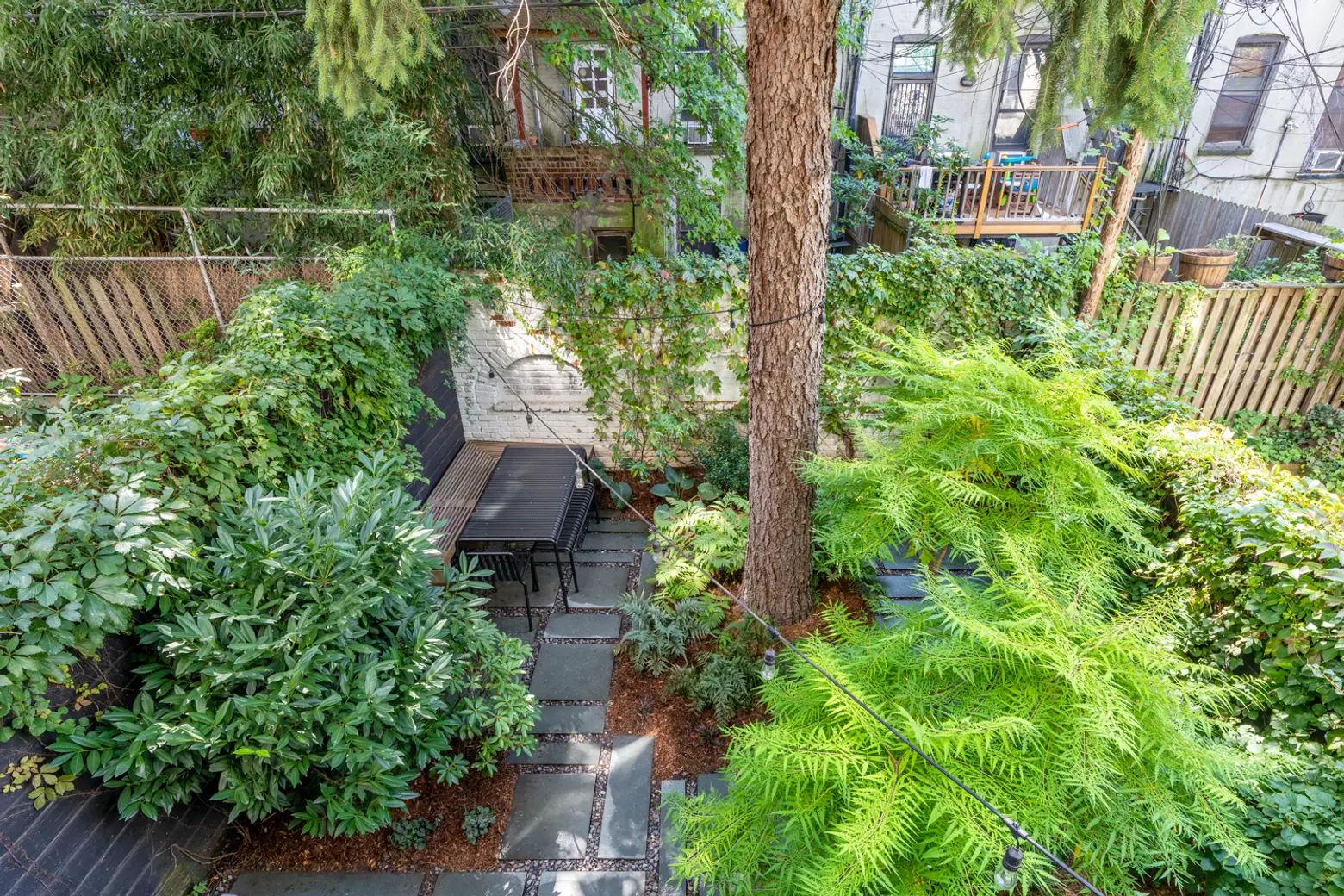
Photo credit: Melanie Greene
This three-bedroom condo has much of what you’d expect from a home within a Park Slope brownstone, but it’s also got a couple of tricks up its sleeve. First, the lower level on the garden floor retains the home’s original brick arches, which run the entire length of the space. And then, the gorgeous rear garden was designed by Future Green Studio, who also worked on projects at The Met, Nowadays, and the Brooklyn Children’s Museum. Located at 134 Berkeley Place, the home is asking $2,575,000.
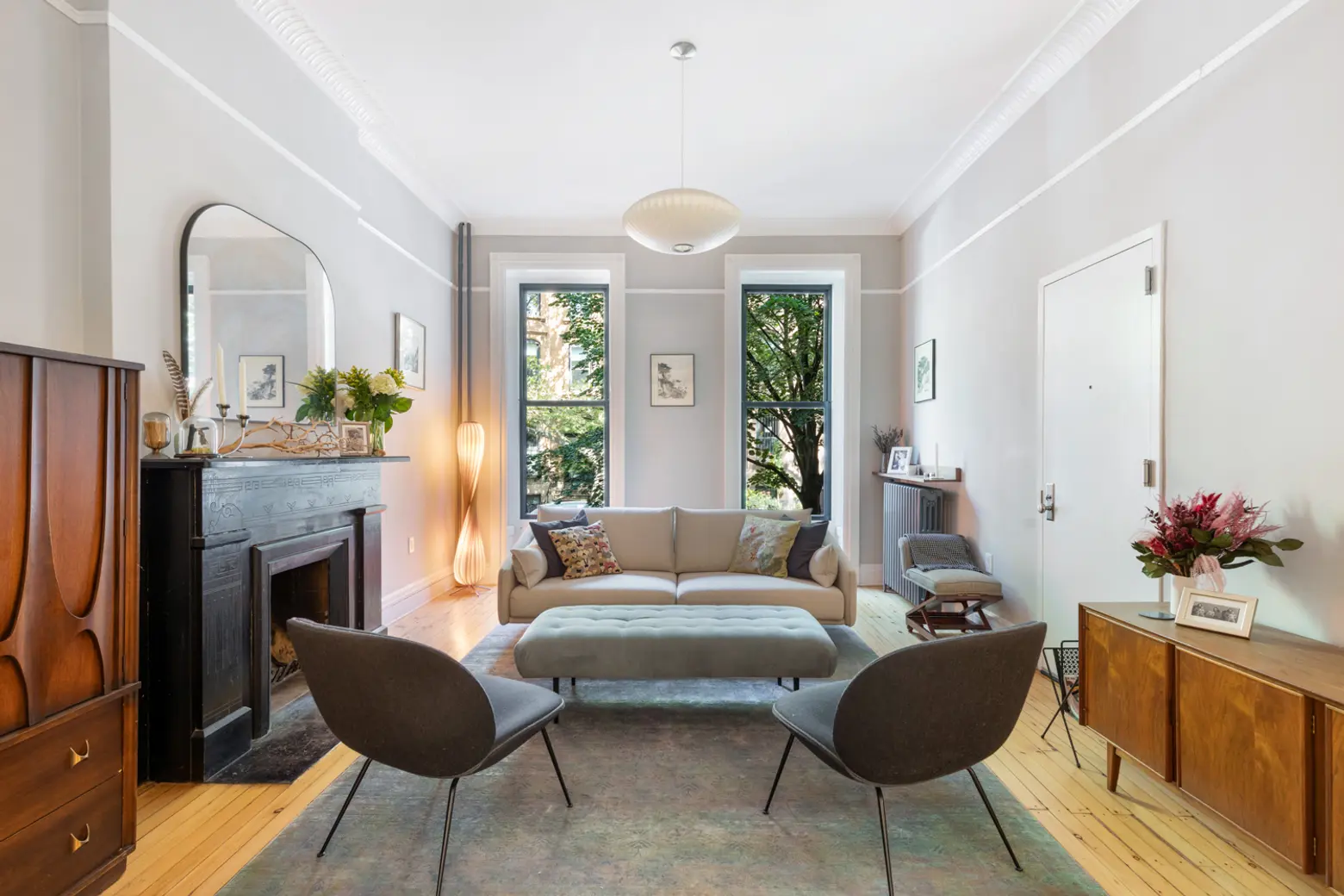
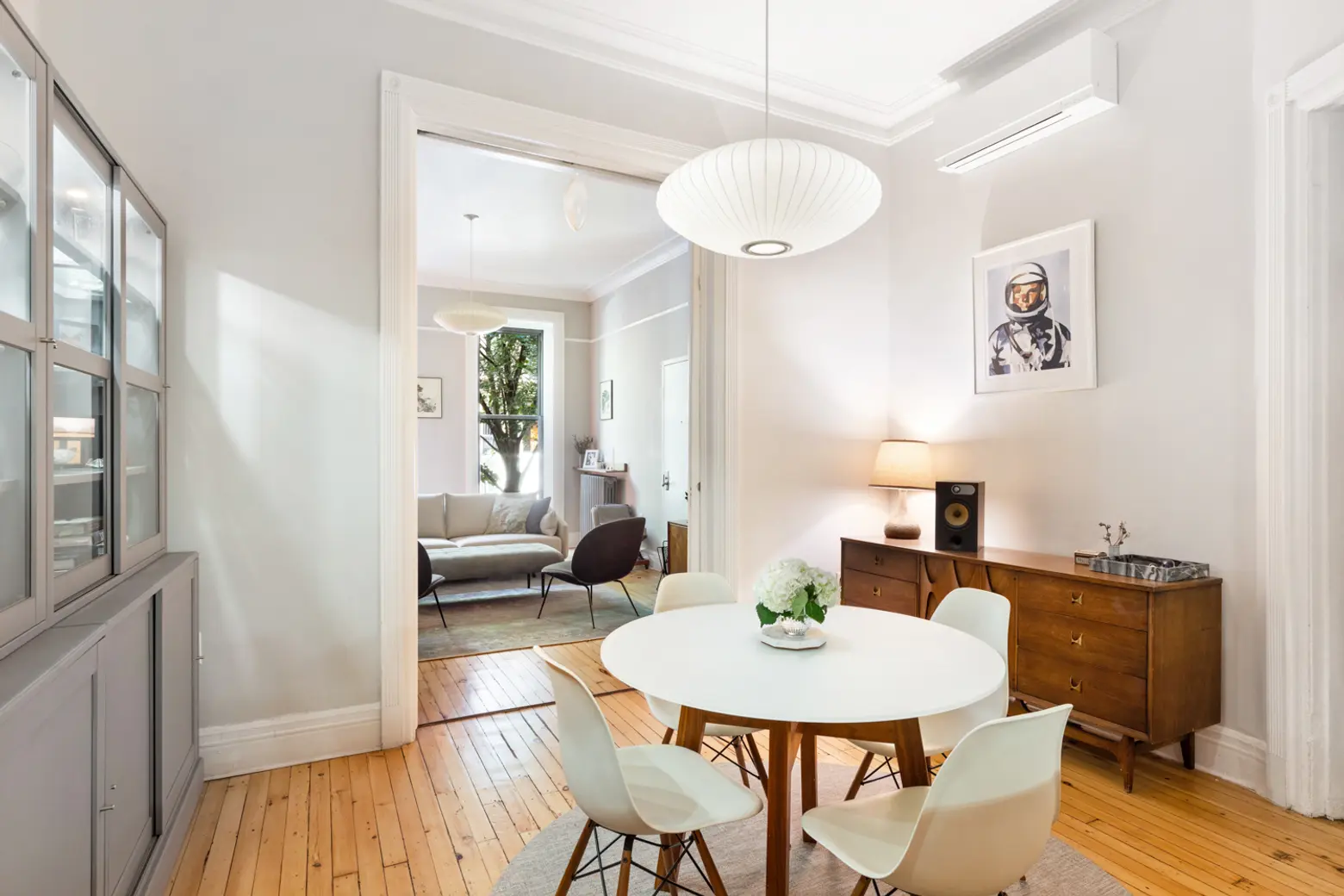
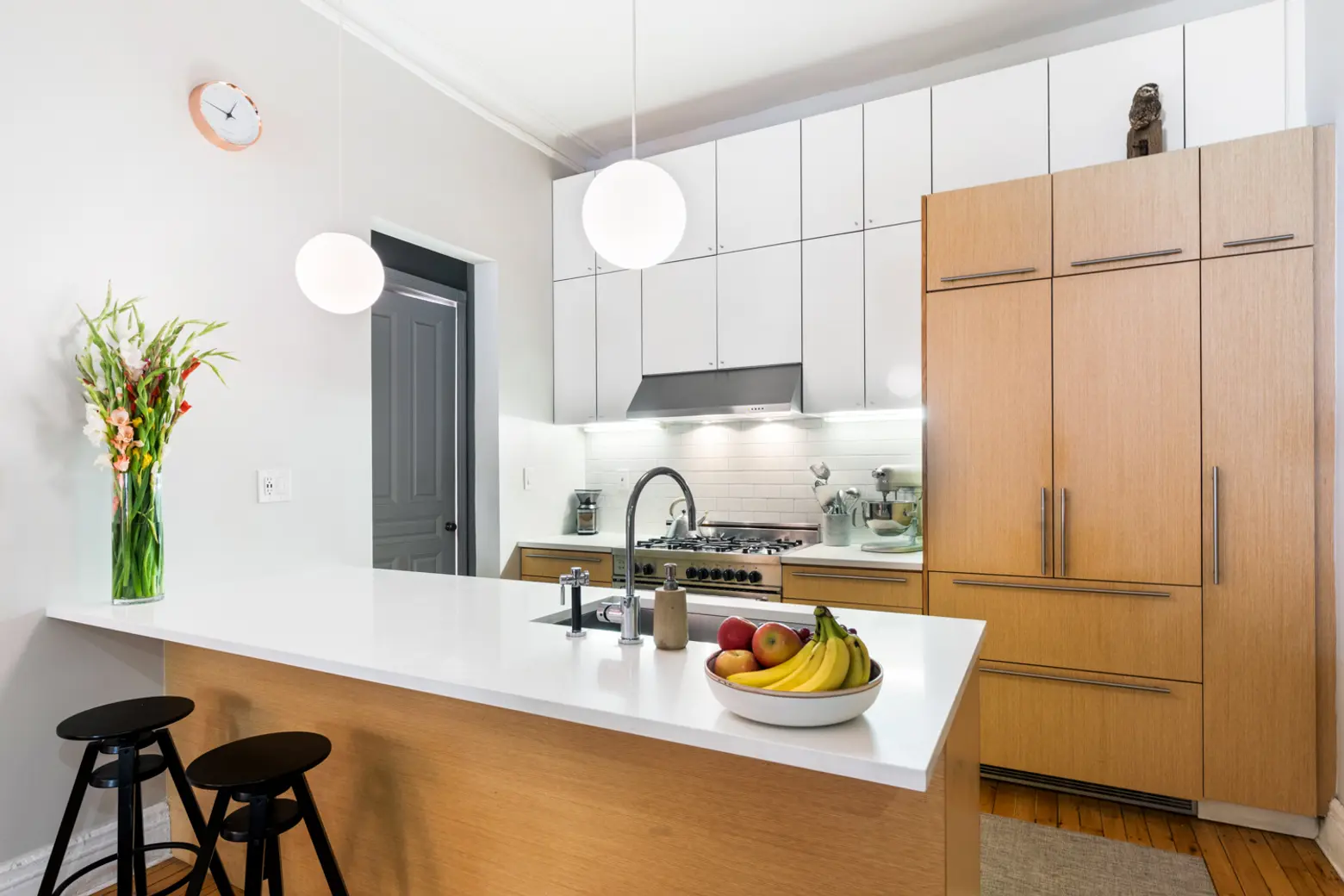
The duplex spans a total of 2,273 square feet. After entering on the parlor level, you’re greeted by a sunny living room, which has a restored mantle and a working wood-burning fireplace. Through pocket doors is the dining room, which is open to the contemporary kitchen. The kitchen has white Caesarstone countertops, tons of custom cabinetry, and top-of-the-line appliances including a Liebherr French-door refrigerator with two double freezer drawers, a Bertazzoni five-burner stove with a vented hood, and a Bosch dishwasher. Throughout this floor are high ceilings and restored original moldings and pine wood floors.
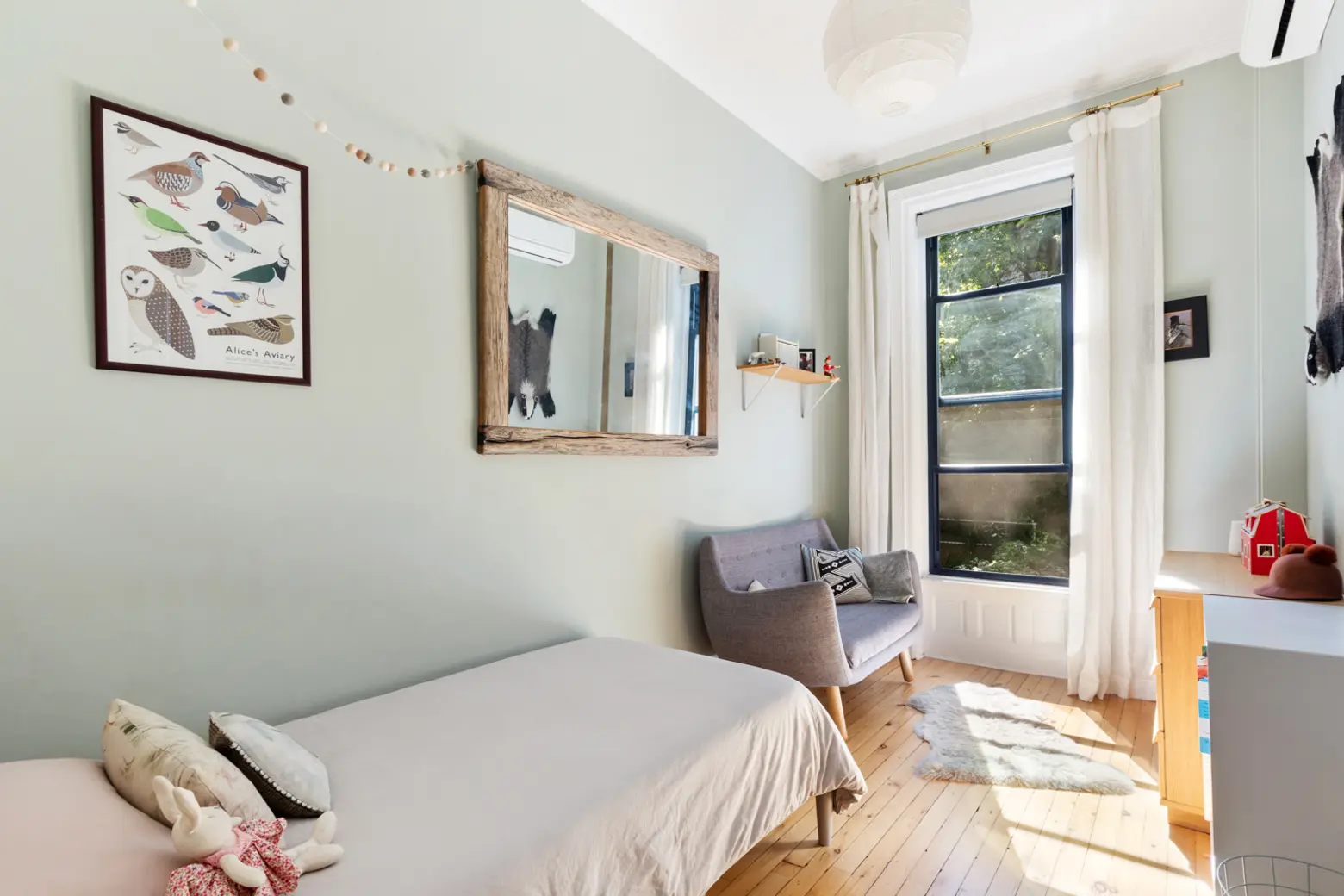
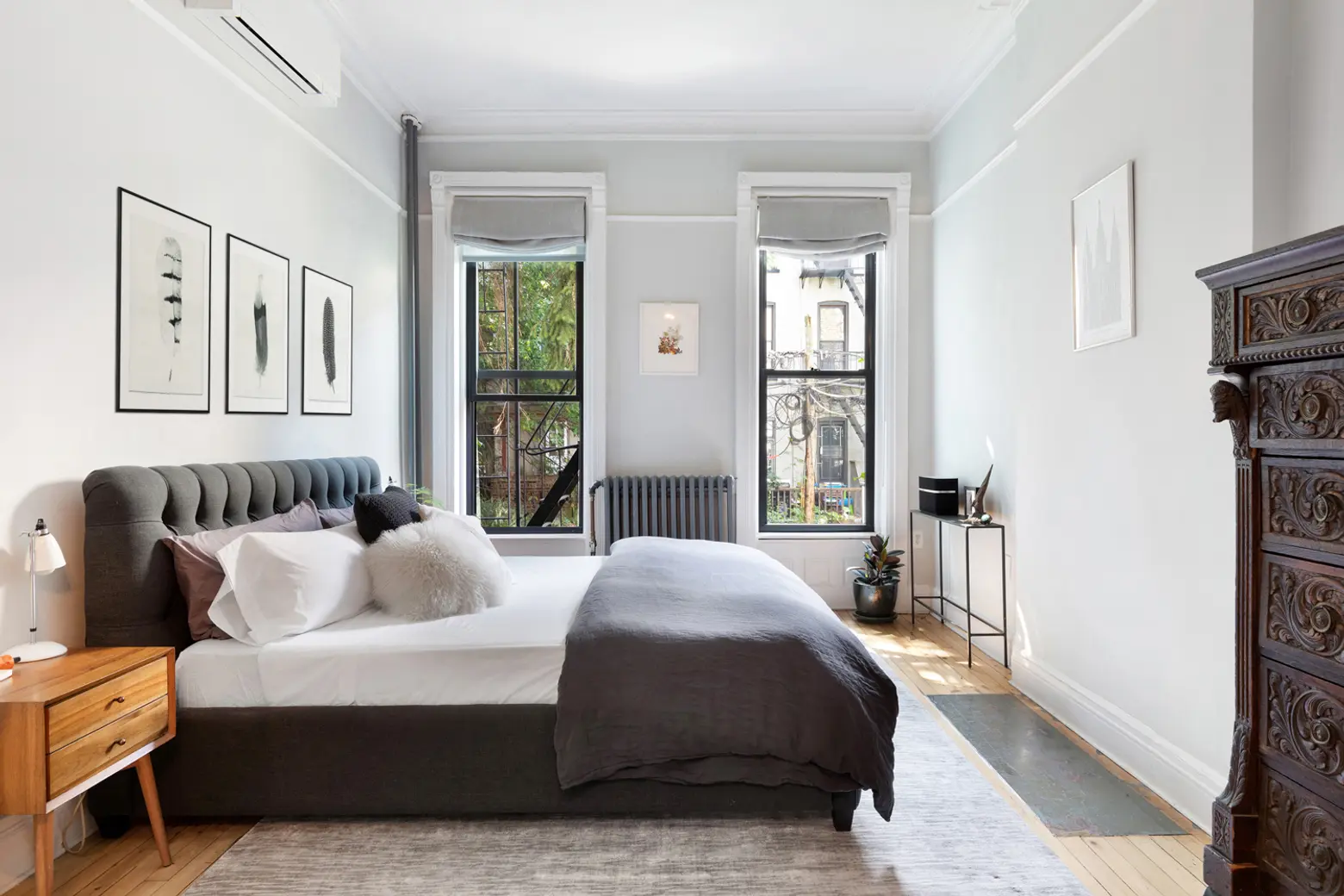
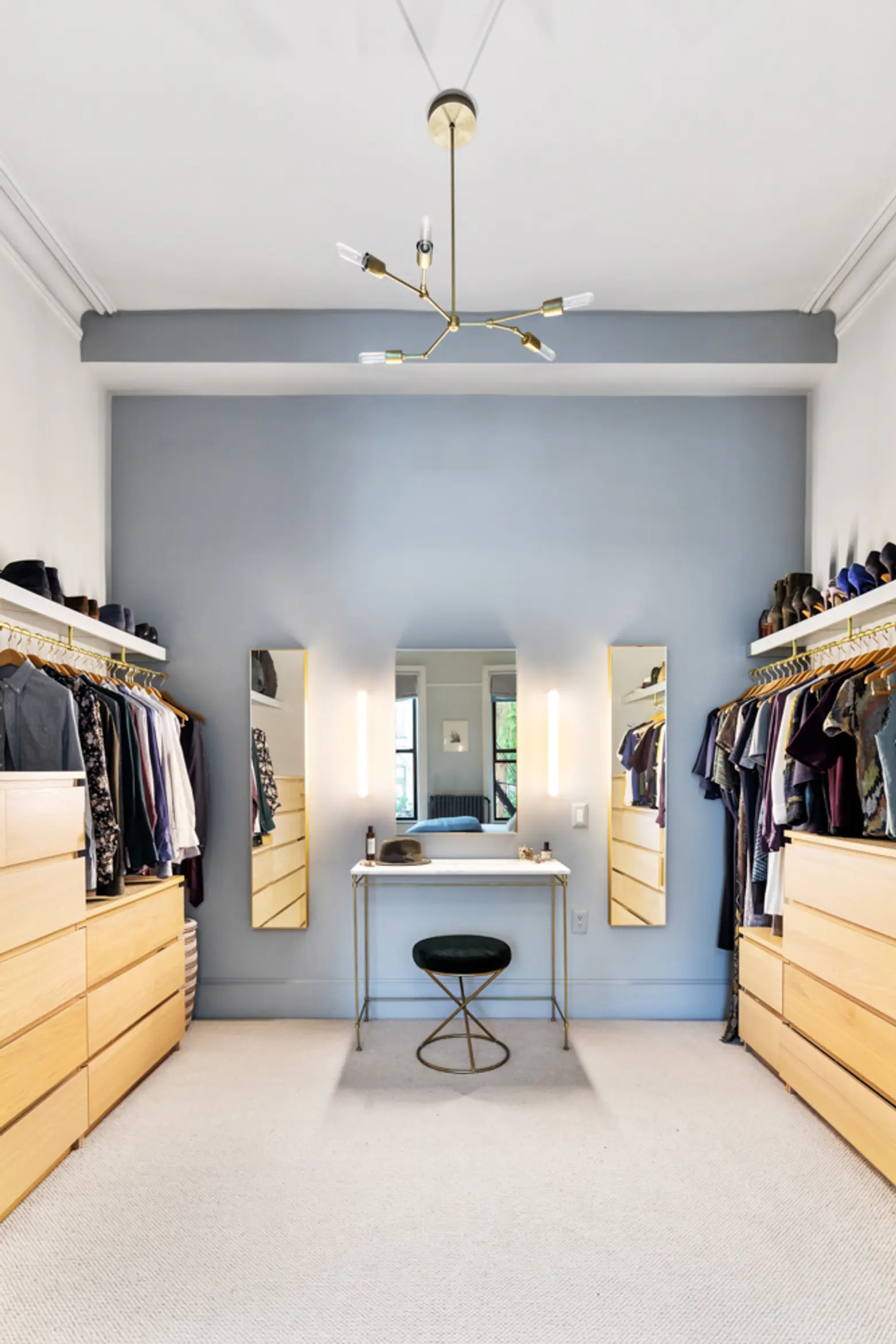
In the back of this level are two south-facing bedrooms that overlook the garden. The larger bedroom has an oversized walk-in closet/dressing room. In the hall are two full bathrooms, both completely renovated with Carrara marble vanities.
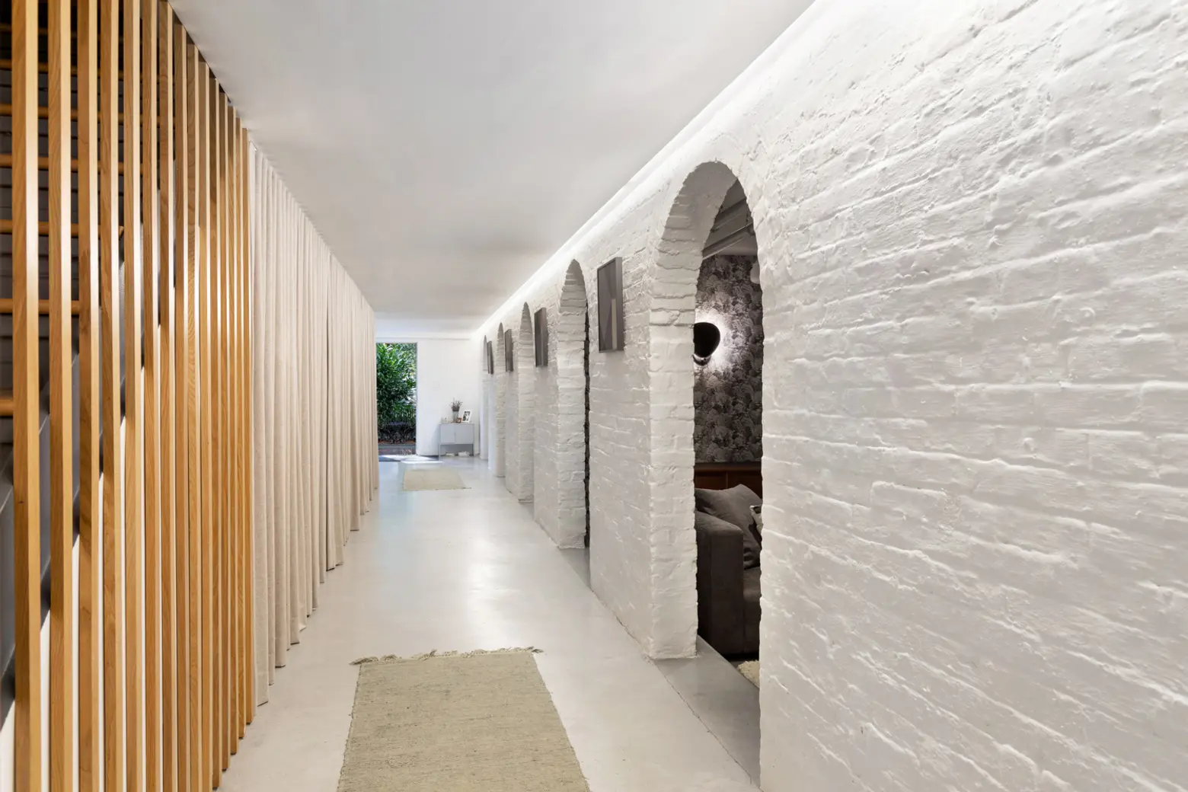
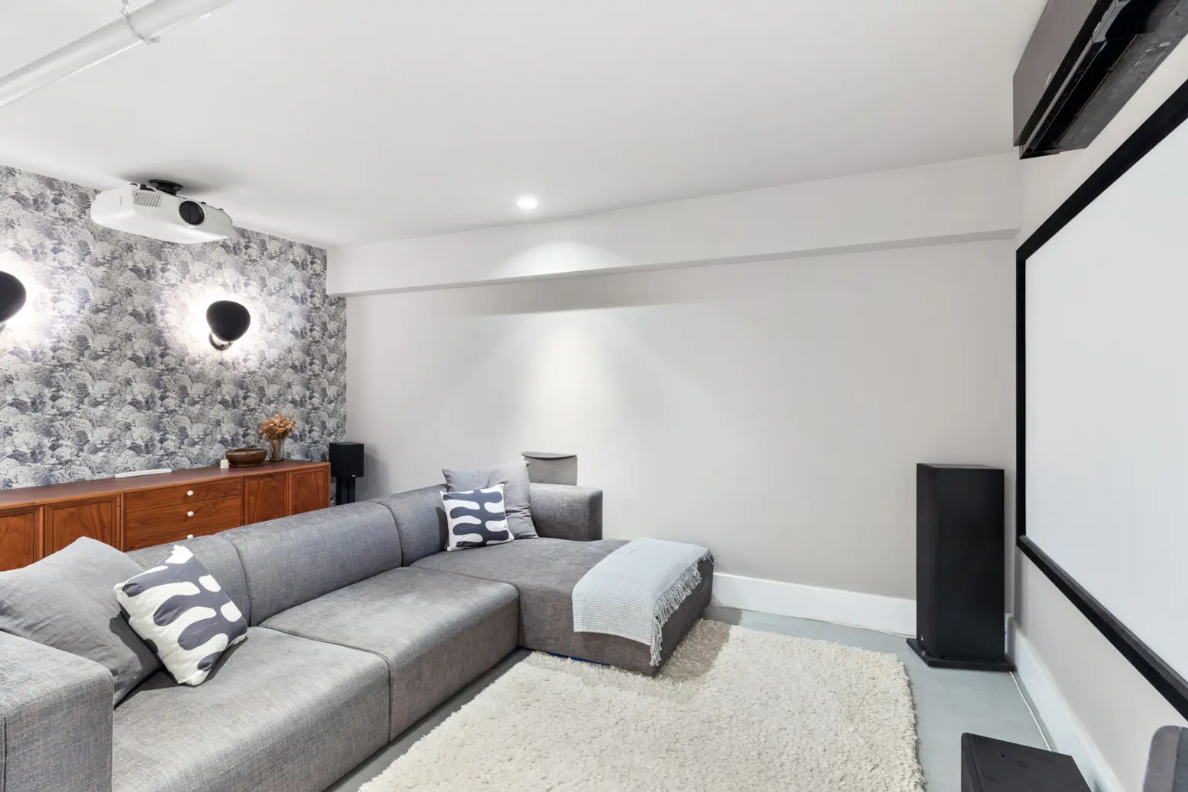
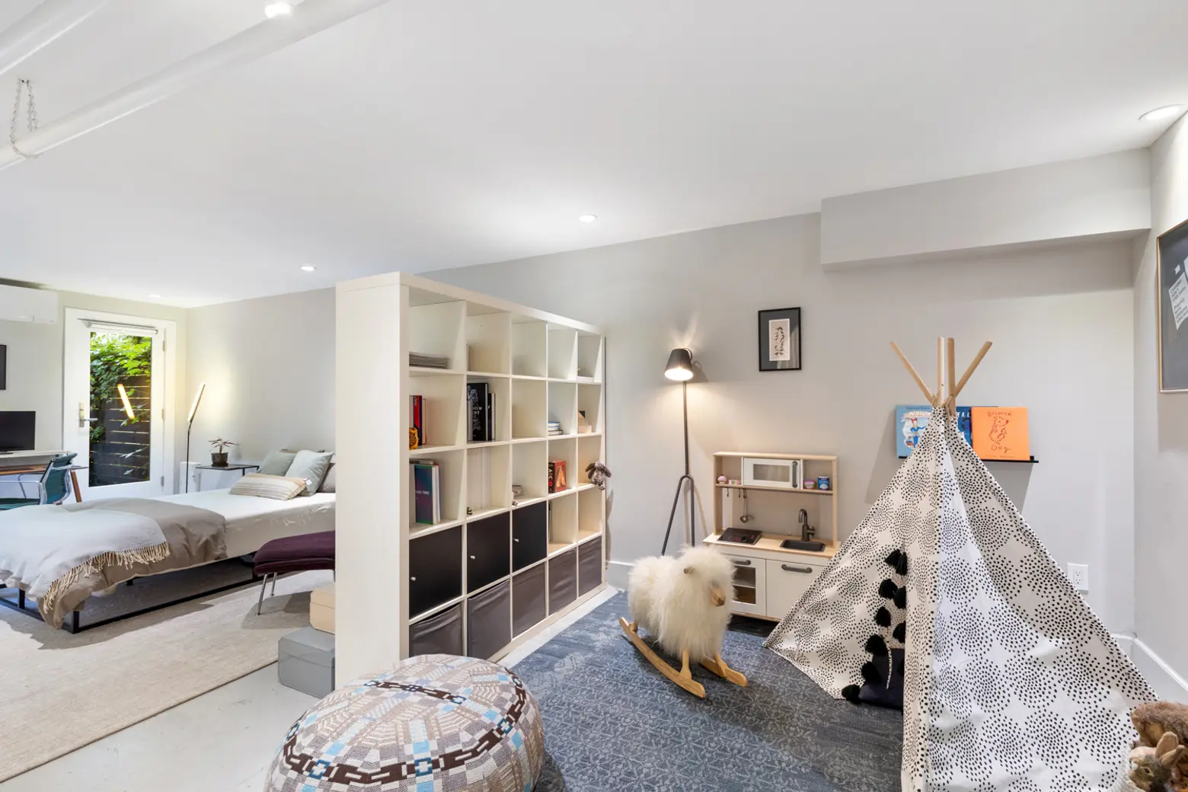
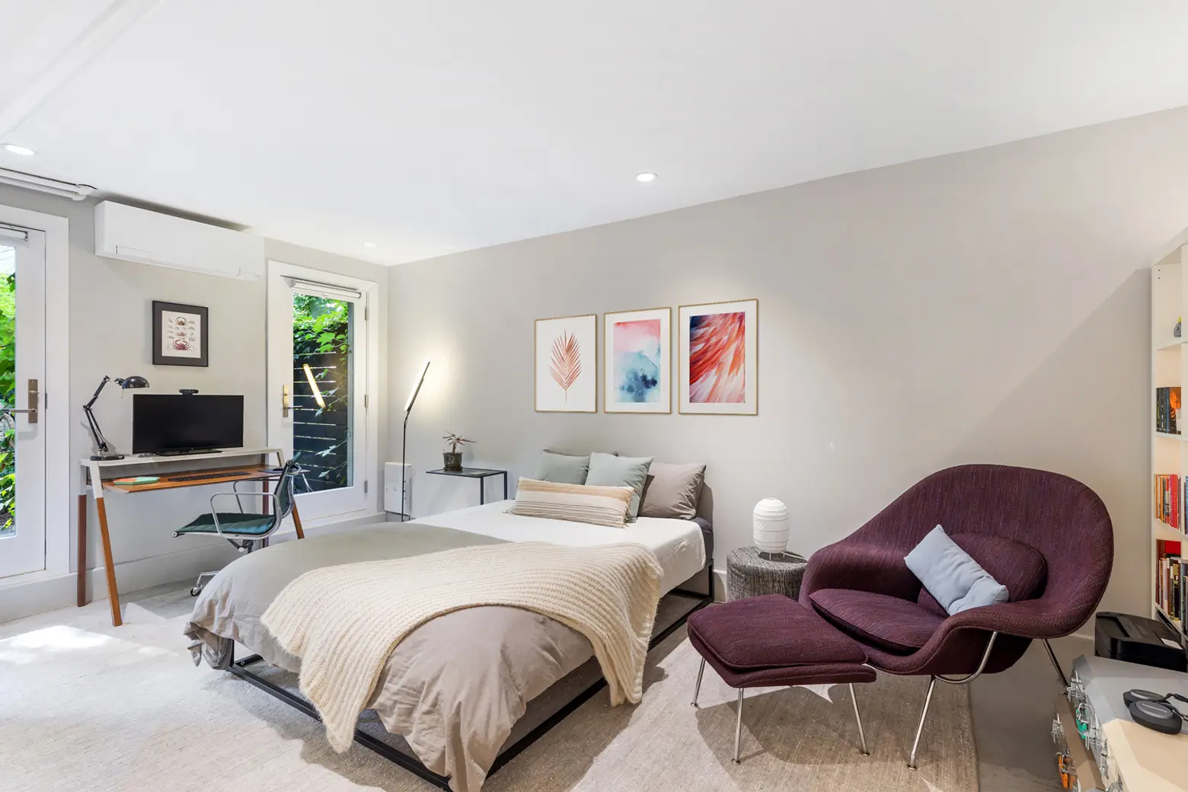
Downstairs, hand-troweled concrete floors and the original brick arches create a very unique space. This floor is currently divided into two separate rooms, one of which is used as a den and the other as a guest bedroom/playroom.
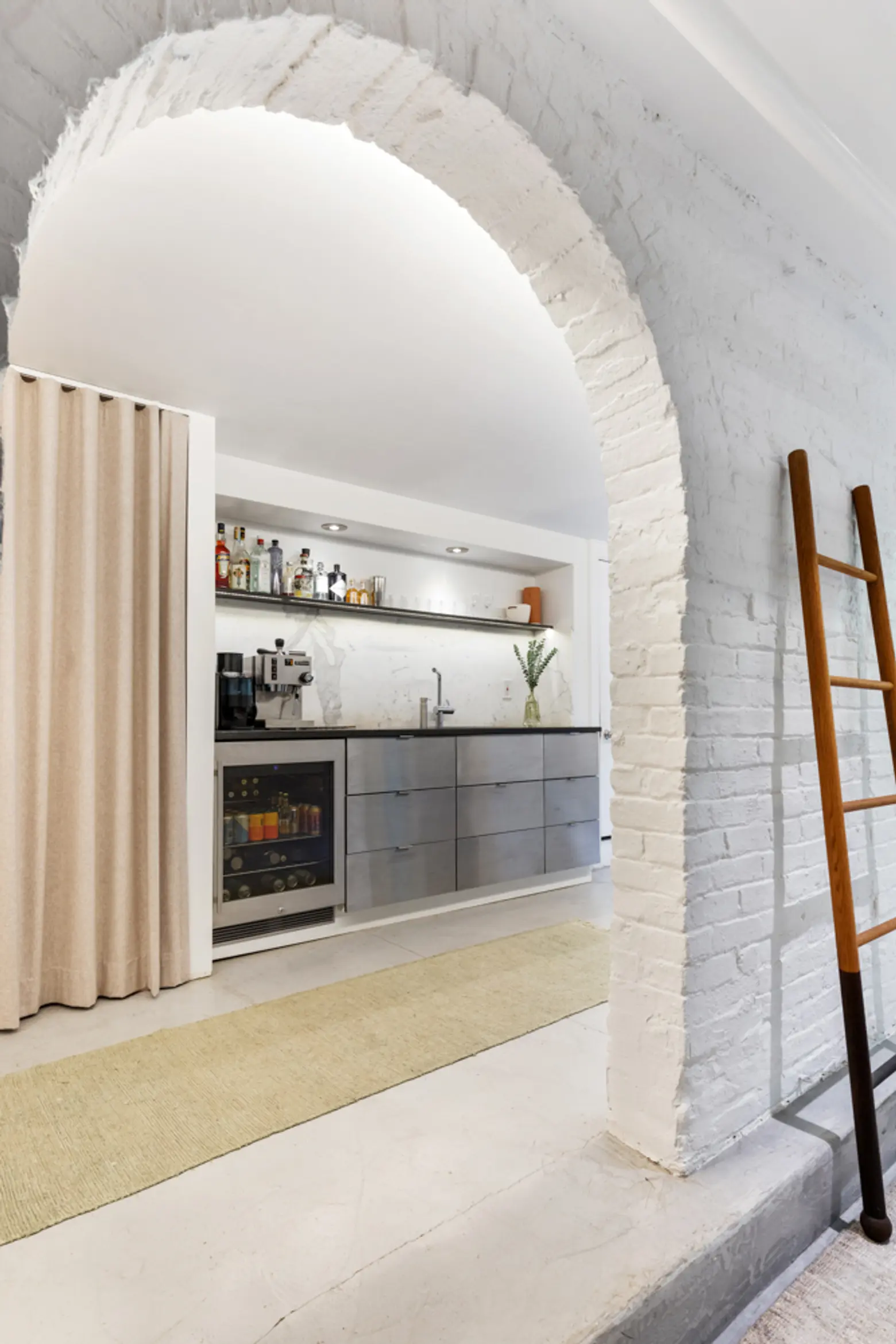
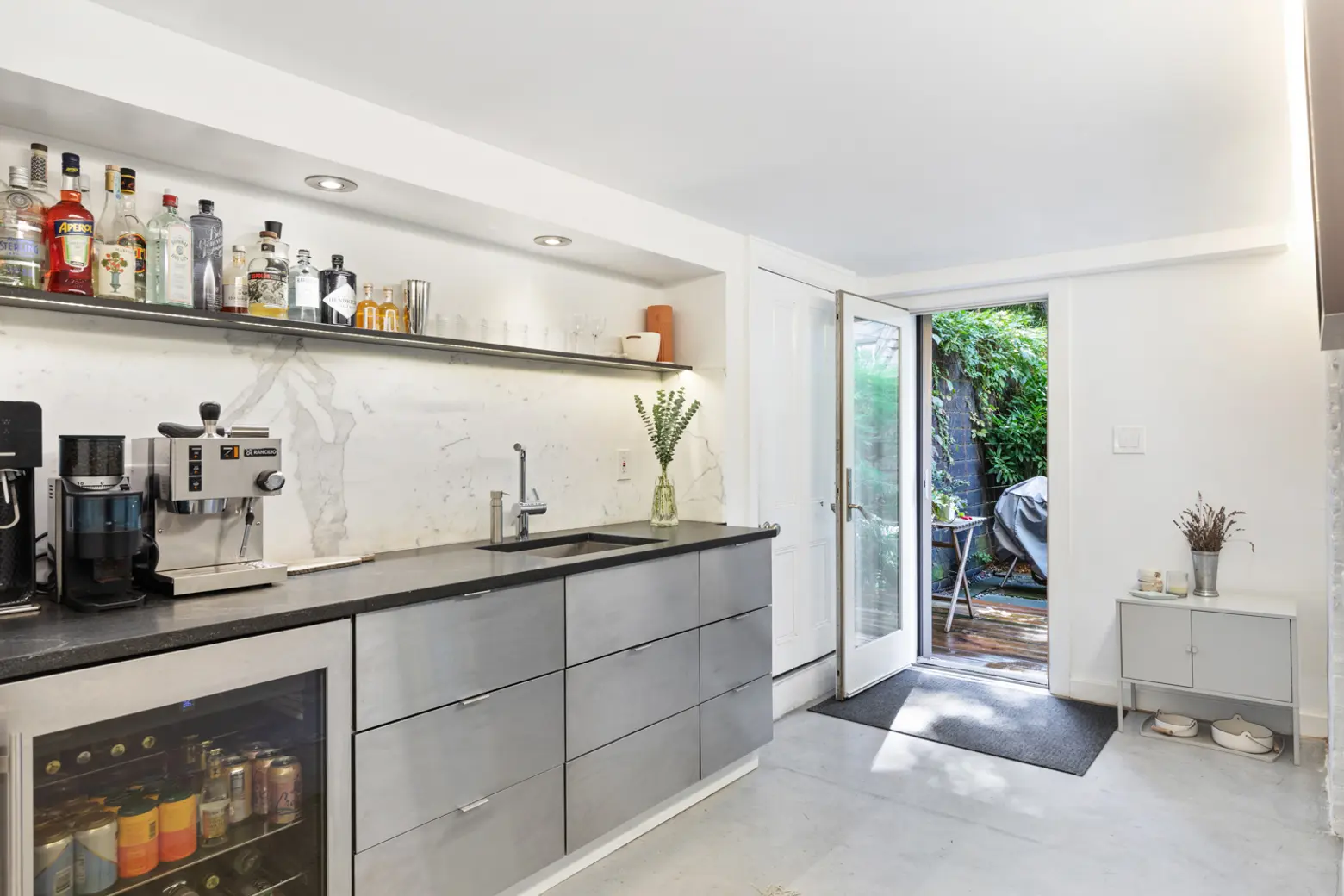
The long hallway on the other side of the arches holds a half bathroom and a wet bar with black mist granite countertops, a white marble backsplash, a Liebherr wine fridge, and a Miele washer/dryer.
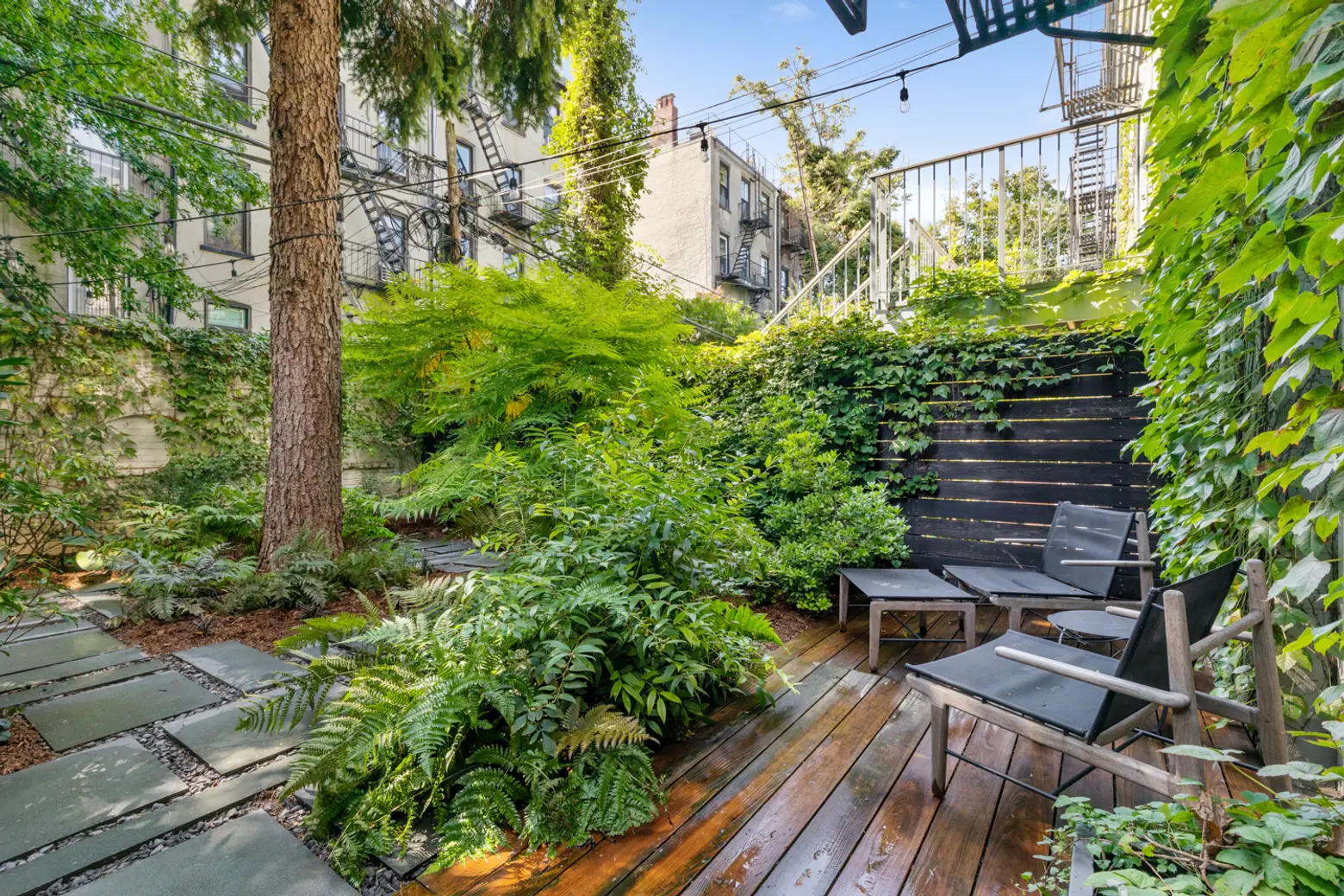
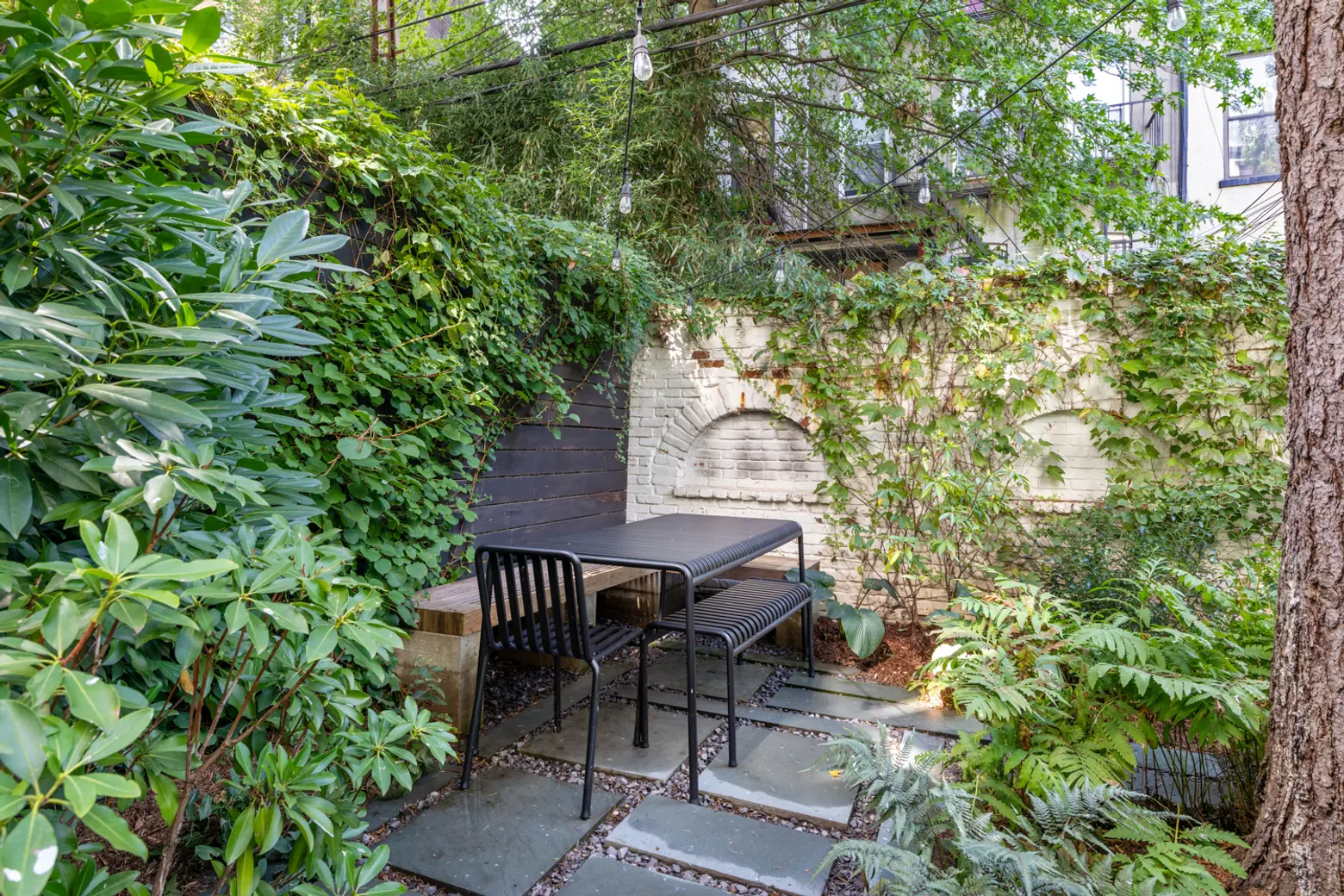
The professionally designed backyard features a built-in bespoke cedar and board-formed bench, a Japanese Shou sugi ban charred cedar fence, cedar decking, and lots of attractive plantings and climbing vines.
The home is within a row of neo-Grec brownstones built by Brooklyn architect Fredrick E. Lockwood in 1882. It’s between 6th and 7th Avenues, just a couple blocks from Grand Army Plaza.
[Listing details: 134 Berkeley Place, Unit 1 at CityRealty]
[At Compass by Saul Shapiro, Michael Davis, Marta Maletz, Zina Raslan, and Romy Chiarotti]
RELATED:
- $2.6M Park Slope townhouse is family-friendly and full of mid-century inspo
- Creative touches and a charming patio set this $2.2M Park Slope loft apart
- This $3.5M Park Slope townhouse comes with private parking and an enchanted garden
Photo credit: Melanie Greene
