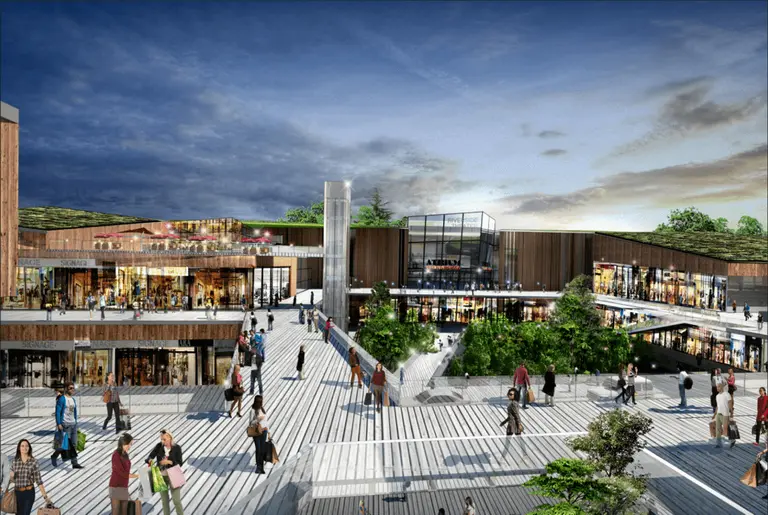July 19, 2016
Blocks away from the Harlem River waterfront and the 15-acre Mill Pond Park, with easy access to public transportation and serving a vibrant community of college students, office and medical workers, and working-class families, sits the nearly 80-year old landmarked Bronx General Post Office. Acquired in 2014 by developer Young Woo & Associates and the Bristol Group as part of the postal service’s plan to pare down its real estate holdings, the building’s bold yet tasteful transformation promises to be a showcase for the borough’s long awaited rebirth.
Though its glory years as the primary sorting, storage and processing hub for the majority of mail coming to and from the Bronx have long gone, the government was careful to ensure that its new life would be worthy of its storied history—and its neighborhood inhabitants. After a thoughtful and lengthy RFP process, developer Young Woo was selected to bring his vision—what he's described as "a crossroads for community, commerce and culture"—to the 175,00-square-foot facility, and he hired STUDIO V Architecture, a firm with extensive experience in adaptive reuse, to help achieve it.
Read more on their approach to this unique project here
