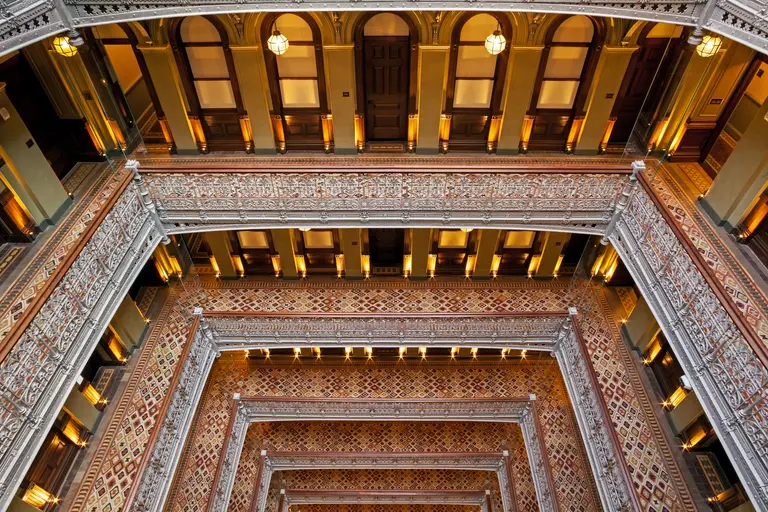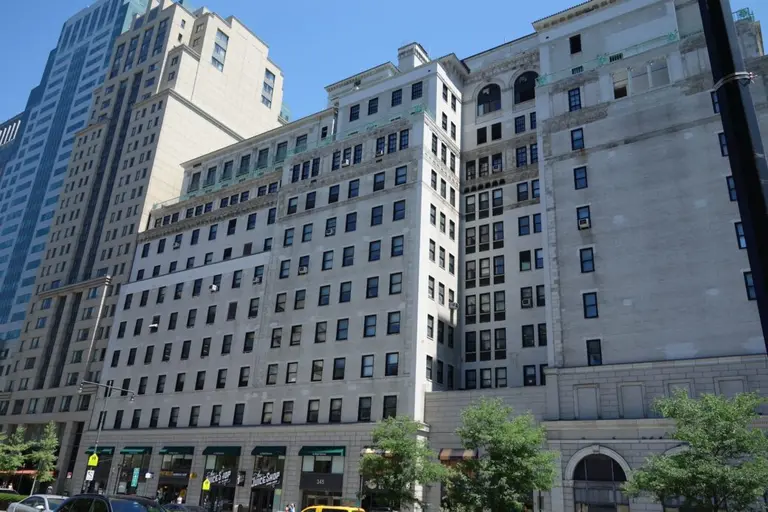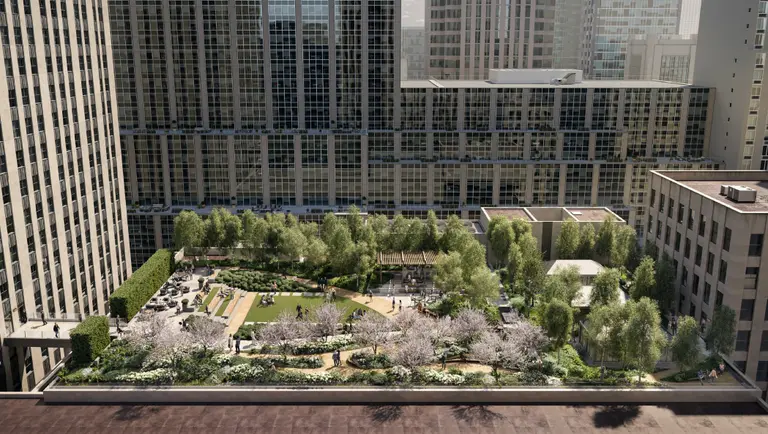February 27, 2024
Once part of New York City architectural lore, the nine-story Victorian atrium at The Beekman Hotel may soon be formally recognized. The Landmarks Preservation Commission on Tuesday voted to calendar the central atrium of 5 Beekman Street for consideration as an interior landmark. Built as part of the 19th-century commercial building Temple Court, the space consists of eight tiers of galleries topped by a cast-iron pyramid-shaped skylight. For decades, the atrium was walled in and off-limits to the public, until work began in 2014 to restore and transform the historic building into a hotel. Now a decade after the project began, the stunning atrium, restored to its former glory and the centerpiece of the luxury Beekman Hotel, is up for landmark status.
READ MORE


