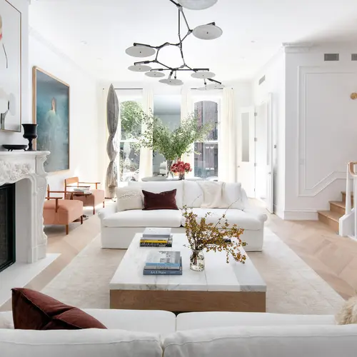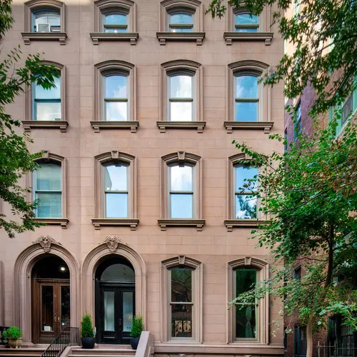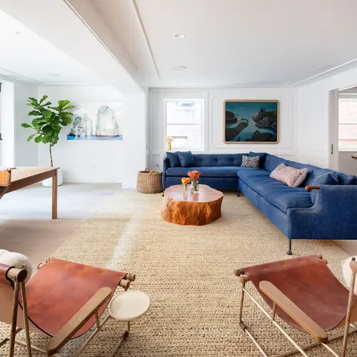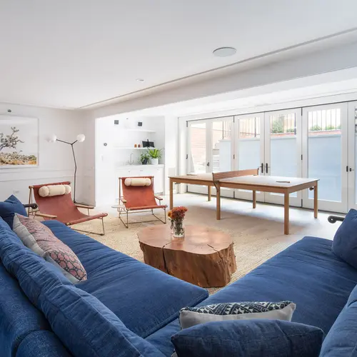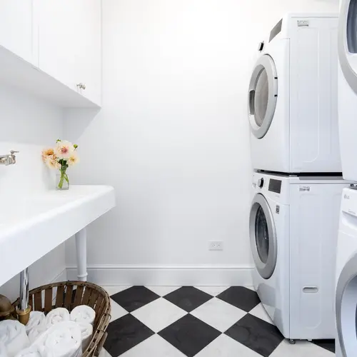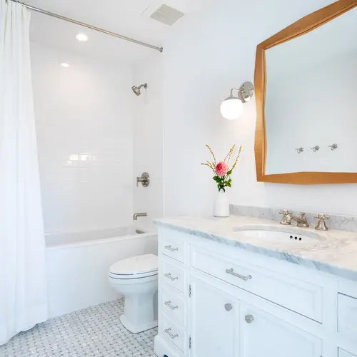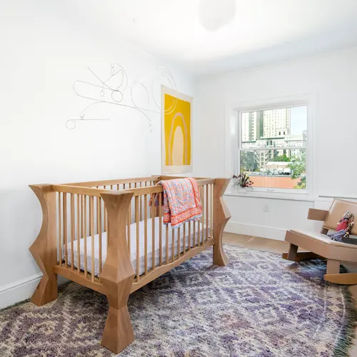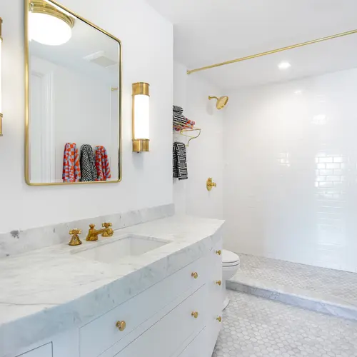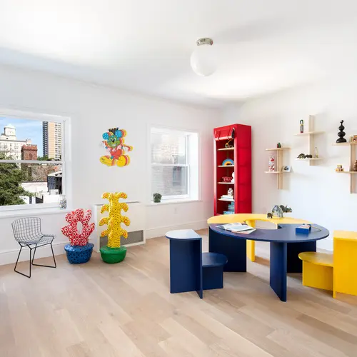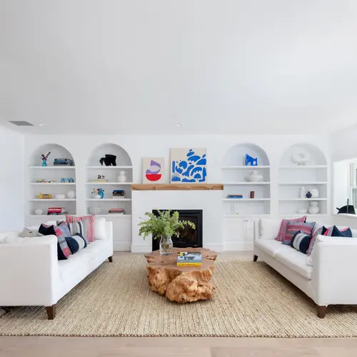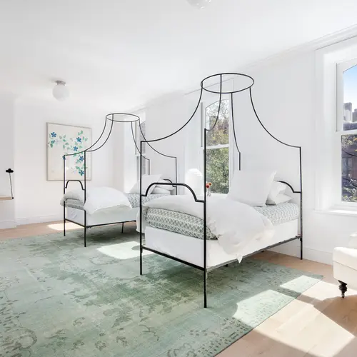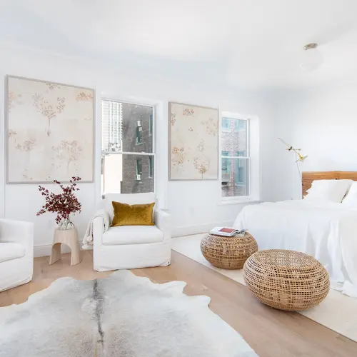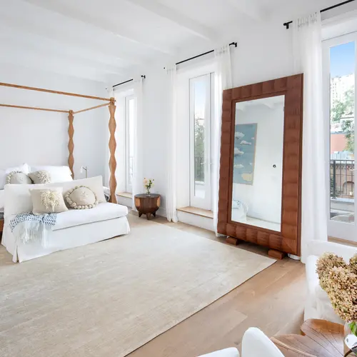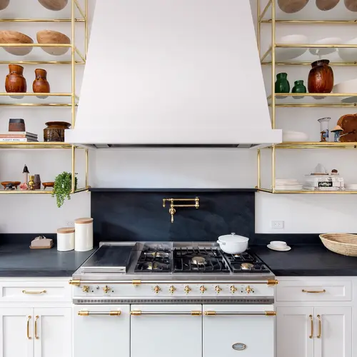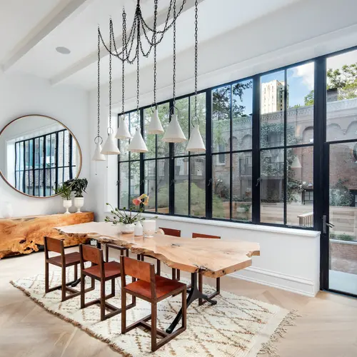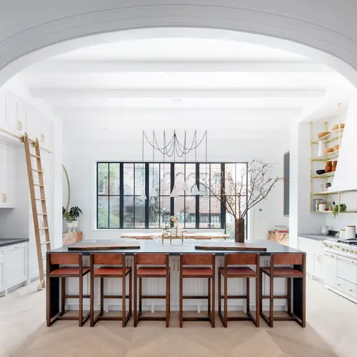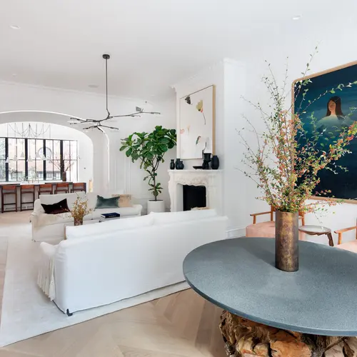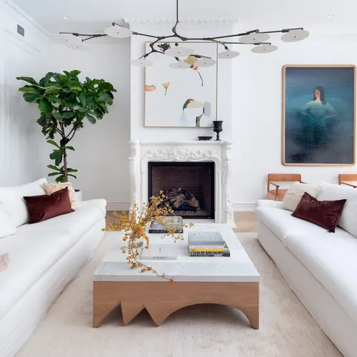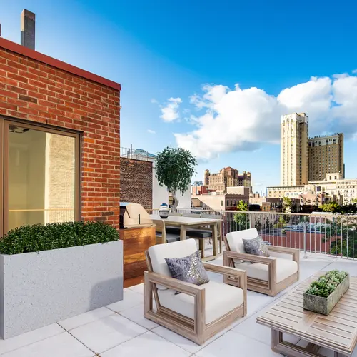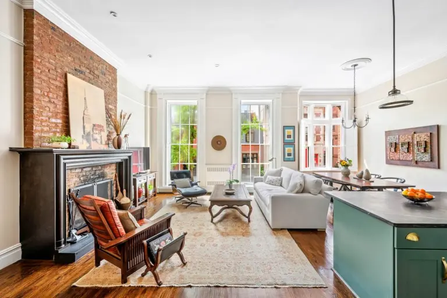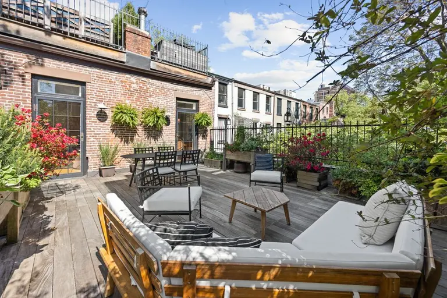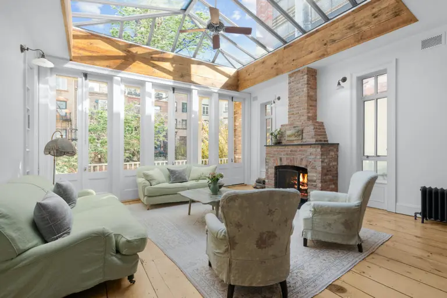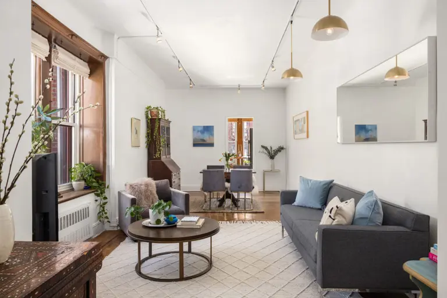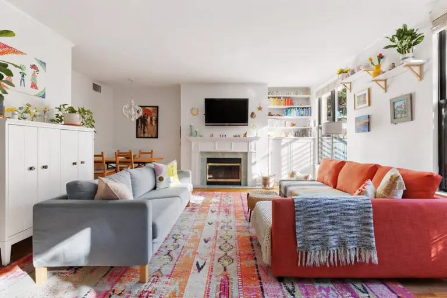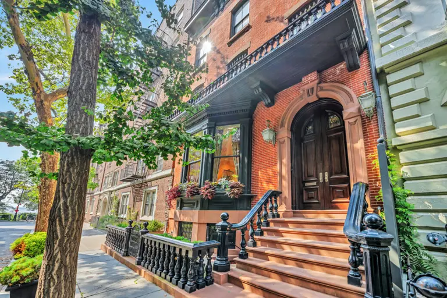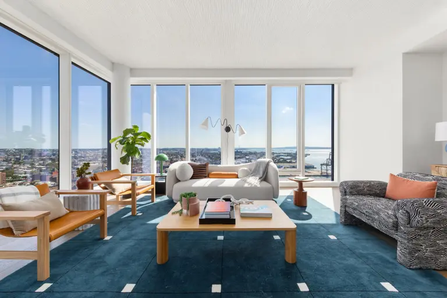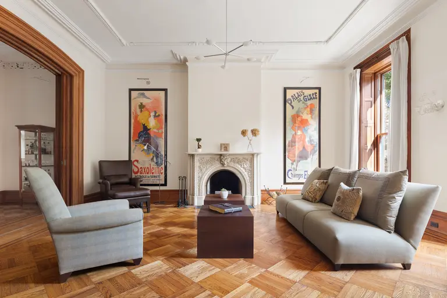Stunning 1845 Brooklyn Heights townhouse transformed by The Brooklyn Home Company asks $14.5M
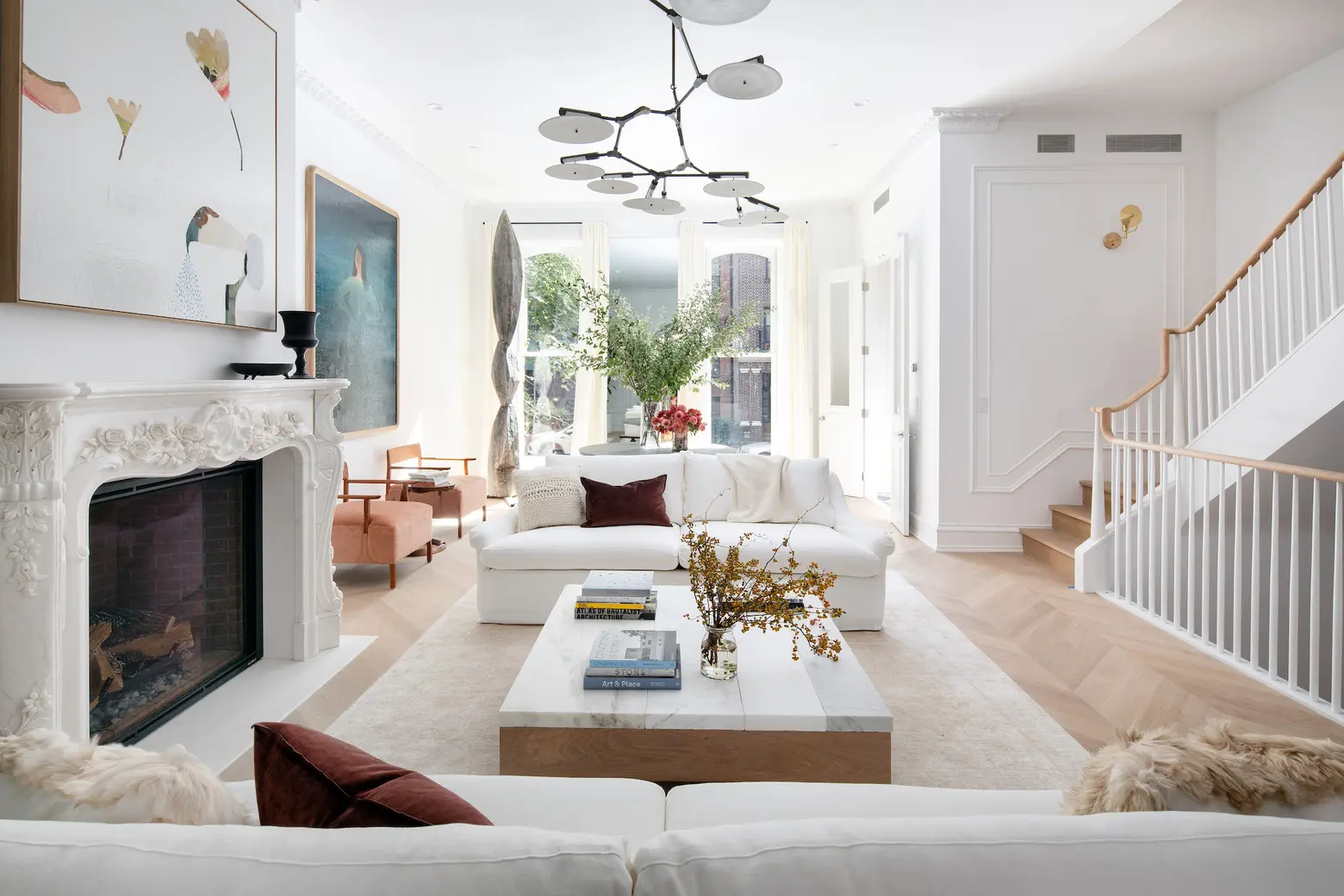
Listing images courtesy of Lindsay Barton Barrett/Douglas Elliman
Recently renovated by The Brooklyn Home Company, this 1845 Greek Revival townhouse in the Brooklyn Heights Historic District strikes a beautiful balance between historic details and modern design. The 8,250-square-foot residence at 81 Pierrepont Street is filled with ornate millwork, organic finishes, and lots of natural light. The turnkey property is seeking $14.5 million, making it one of the most expensive properties currently on the market in Brooklyn.
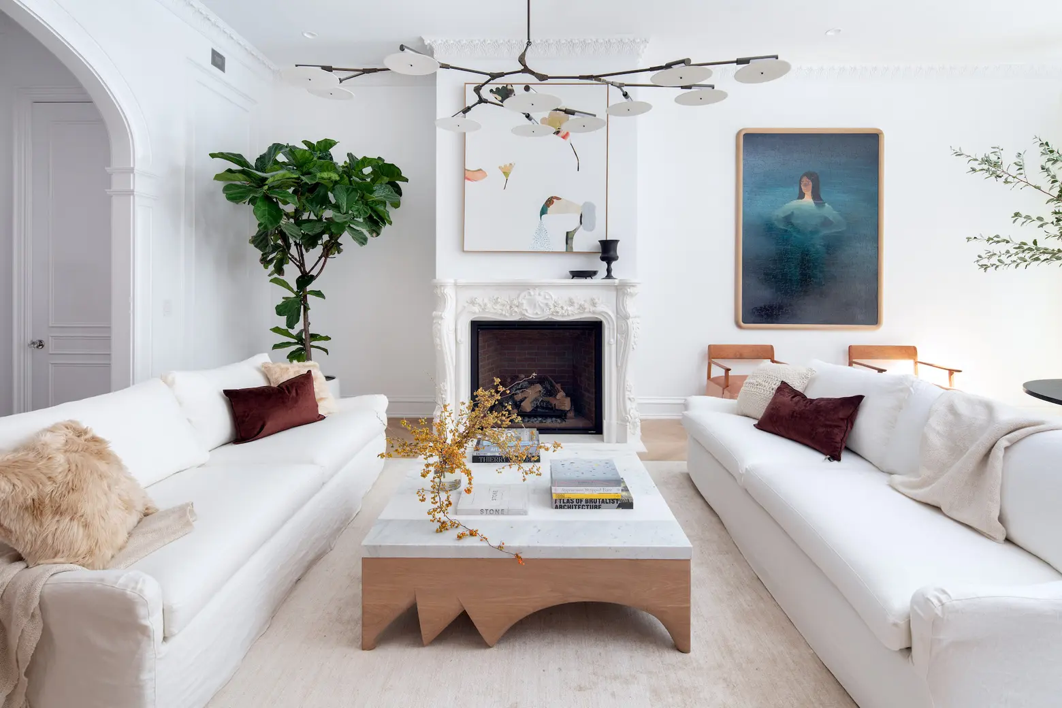
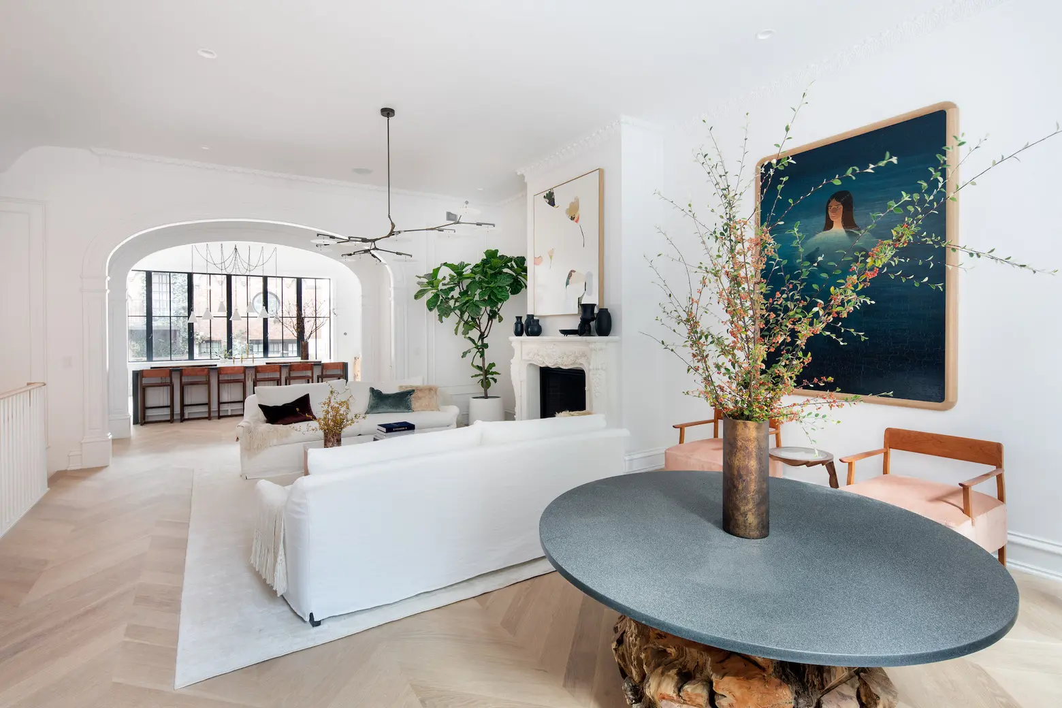
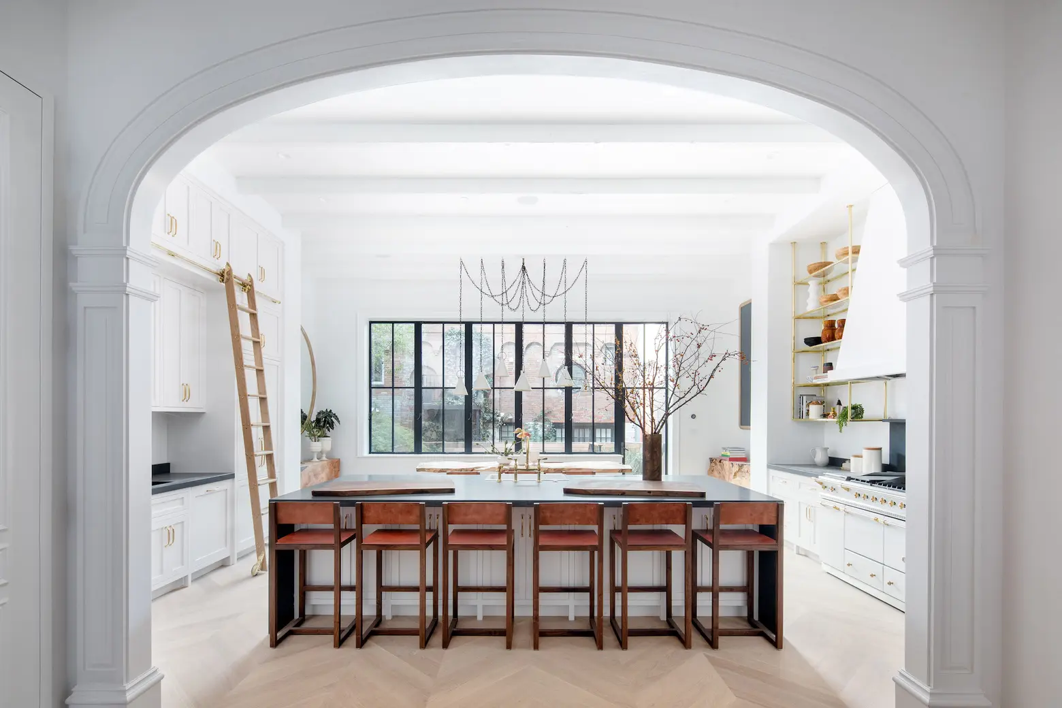
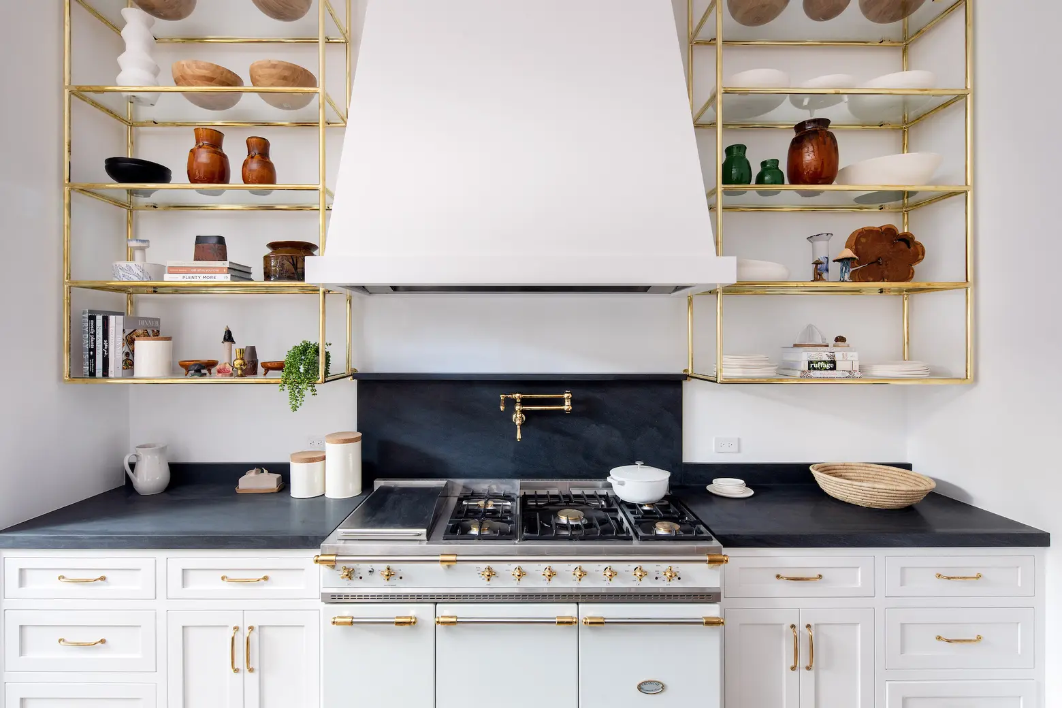
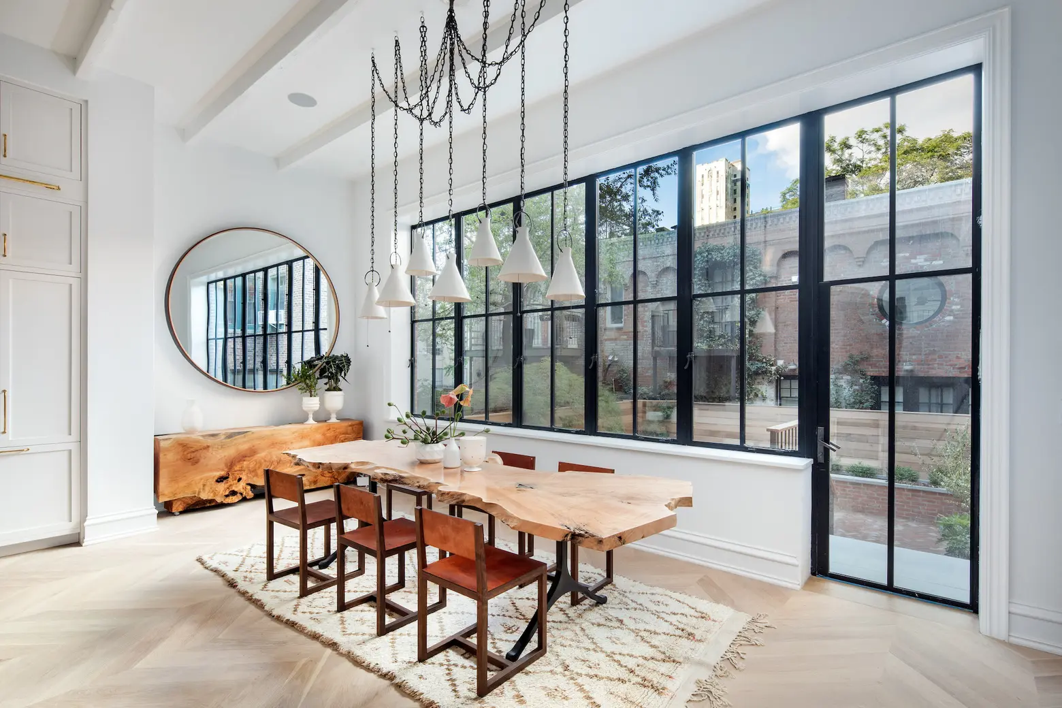
The parlor level was reconfigured to maximize the townhouse’s 25-foot width. An ornate gas fireplace provides a focal point in the living room, which is filled with custom furniture pieces by sculptor Fitzhugh Karol and Philadelphia-based design studio BDDW. Arched doorways lead to the open kitchen featuring custom cabinetry surrounding a massive Carrara marble island. The adjacent dining area benefits from a full wall of windows overlooking the roughly 525-square-foot garden below.
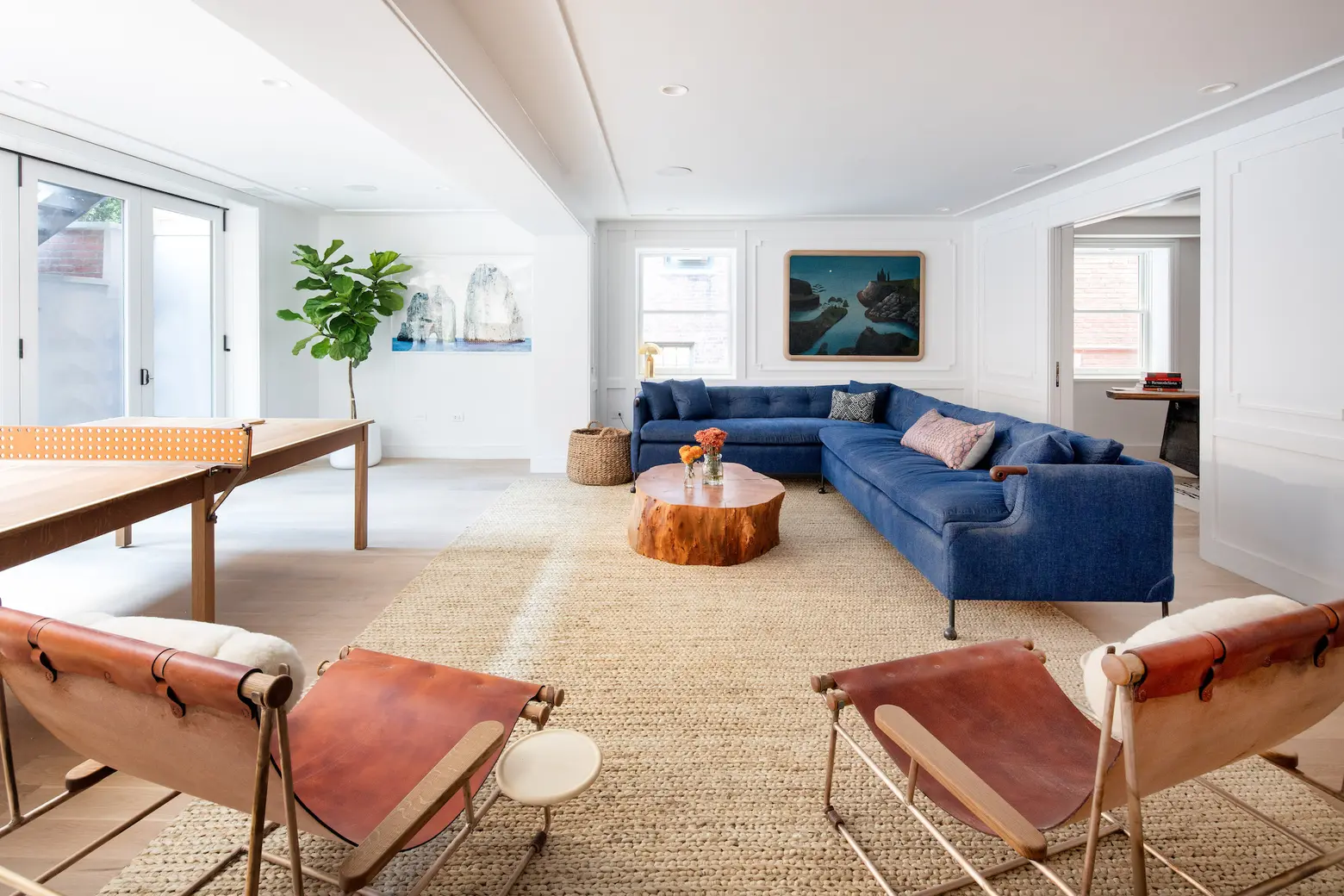
One flight down is a more informal family room with a wet bar and direct access to the garden. This floor also has a den or guest bedroom with a full bath and powder room. The cellar level below is fully finished with a wine room and abundant storage space.
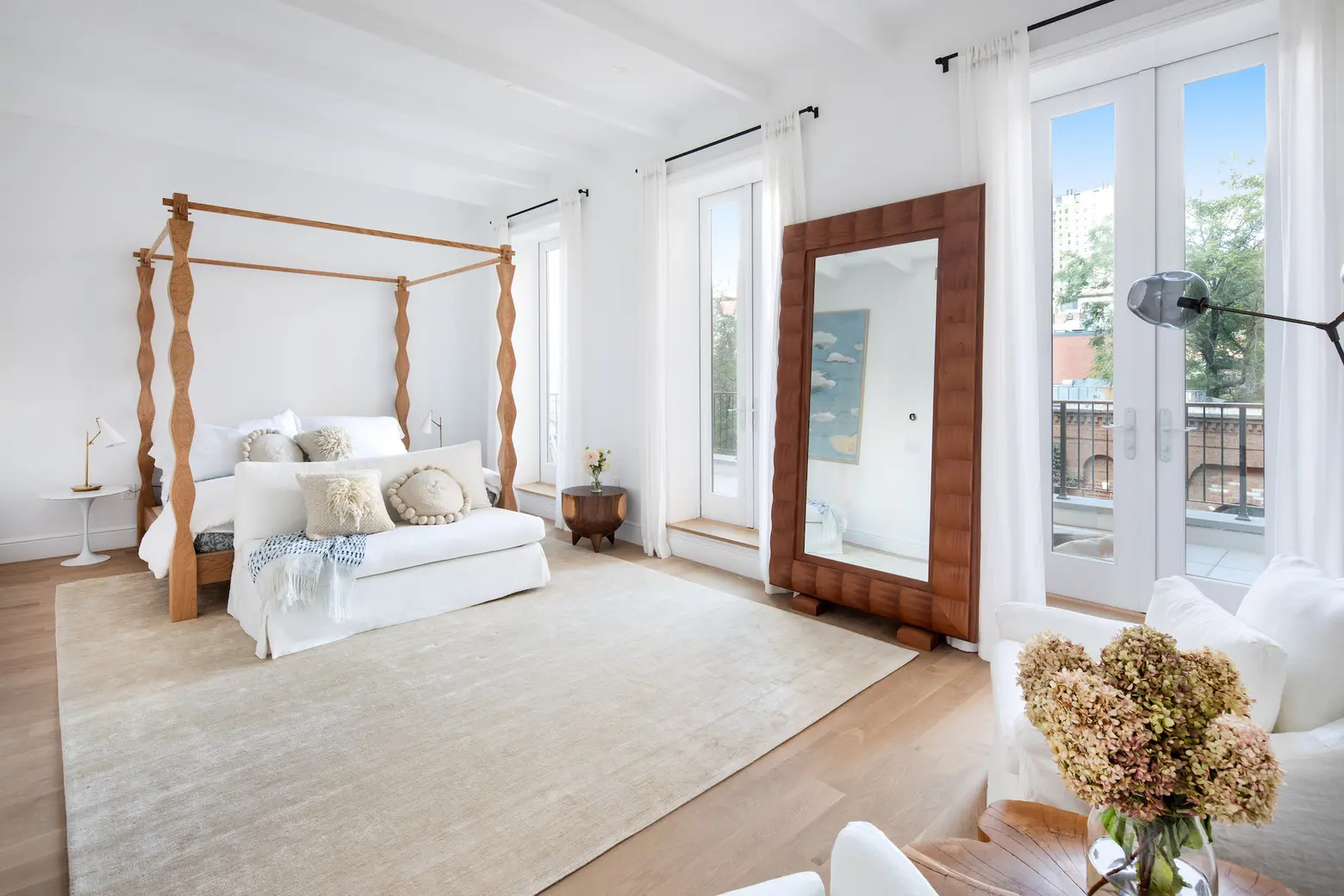
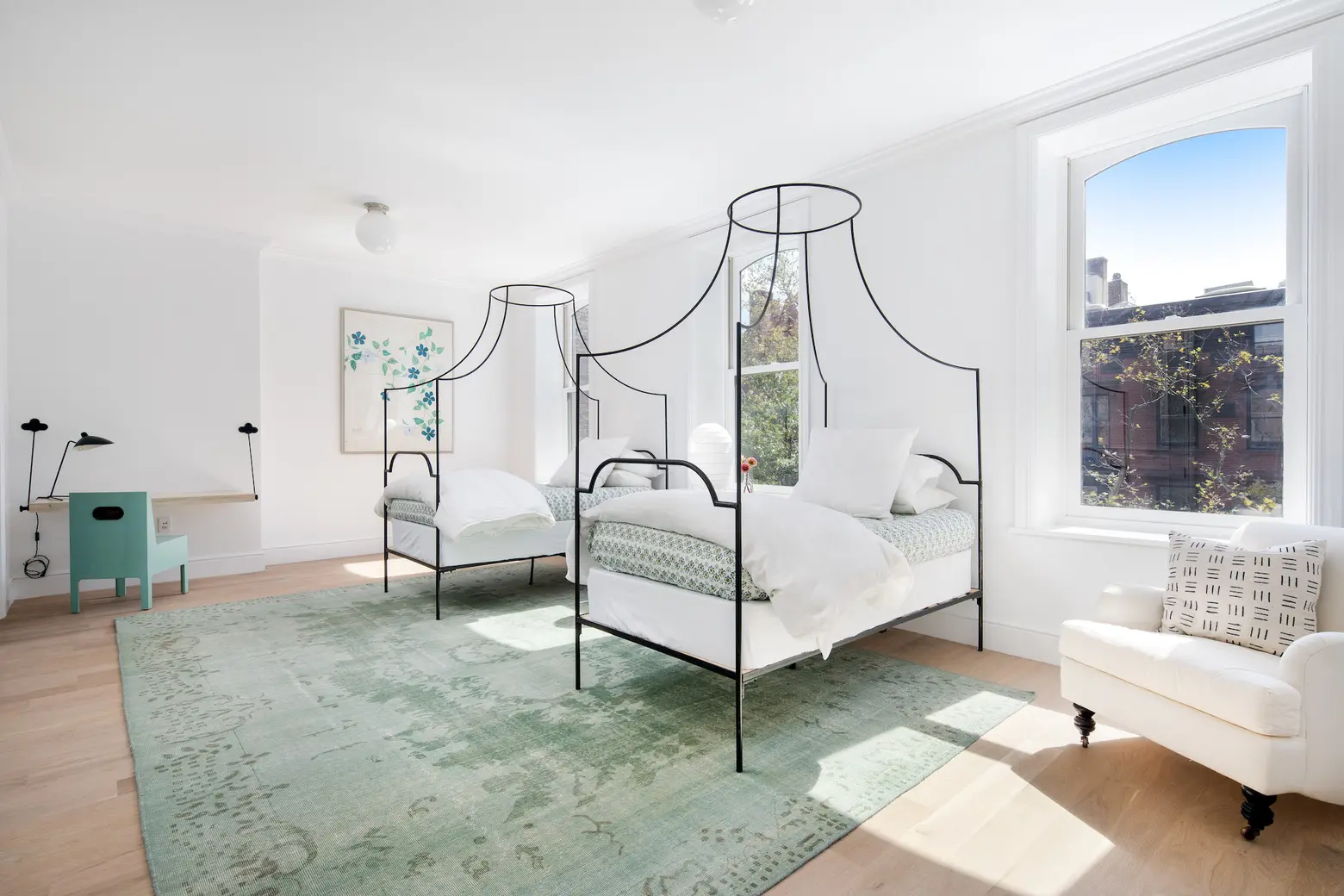
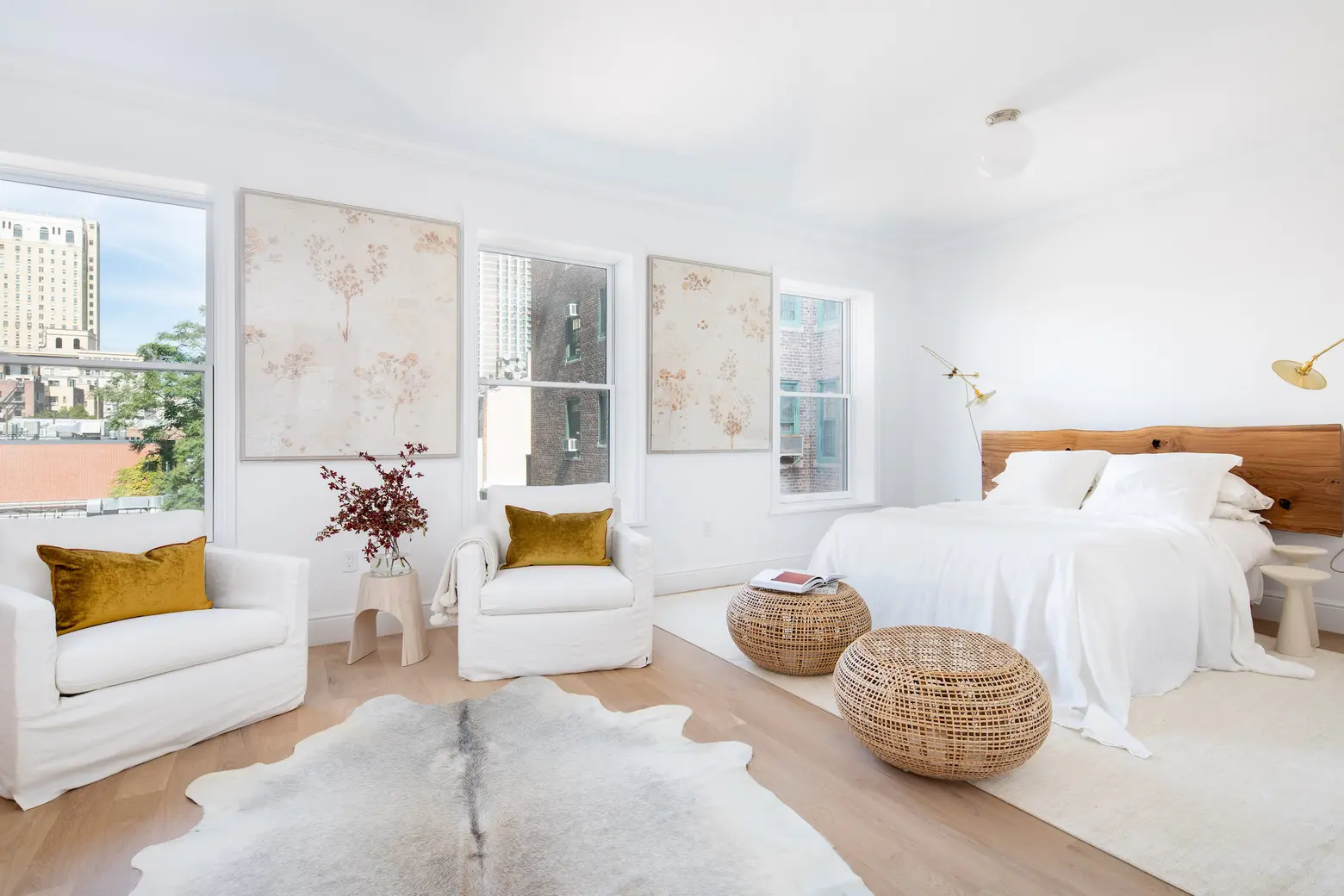
A sculptural staircase and personal elevator connect all the floors. There’s a full-floor master suite on the second level complete with three walk-in closets, a private terrace, and a luxurious en-suite bathroom. Two more expansive bedroom suites occupy the third floor, while the floor above offers two additional bedrooms that share a full bathroom, as well as a sunny family room outfitted with a gas fireplace.
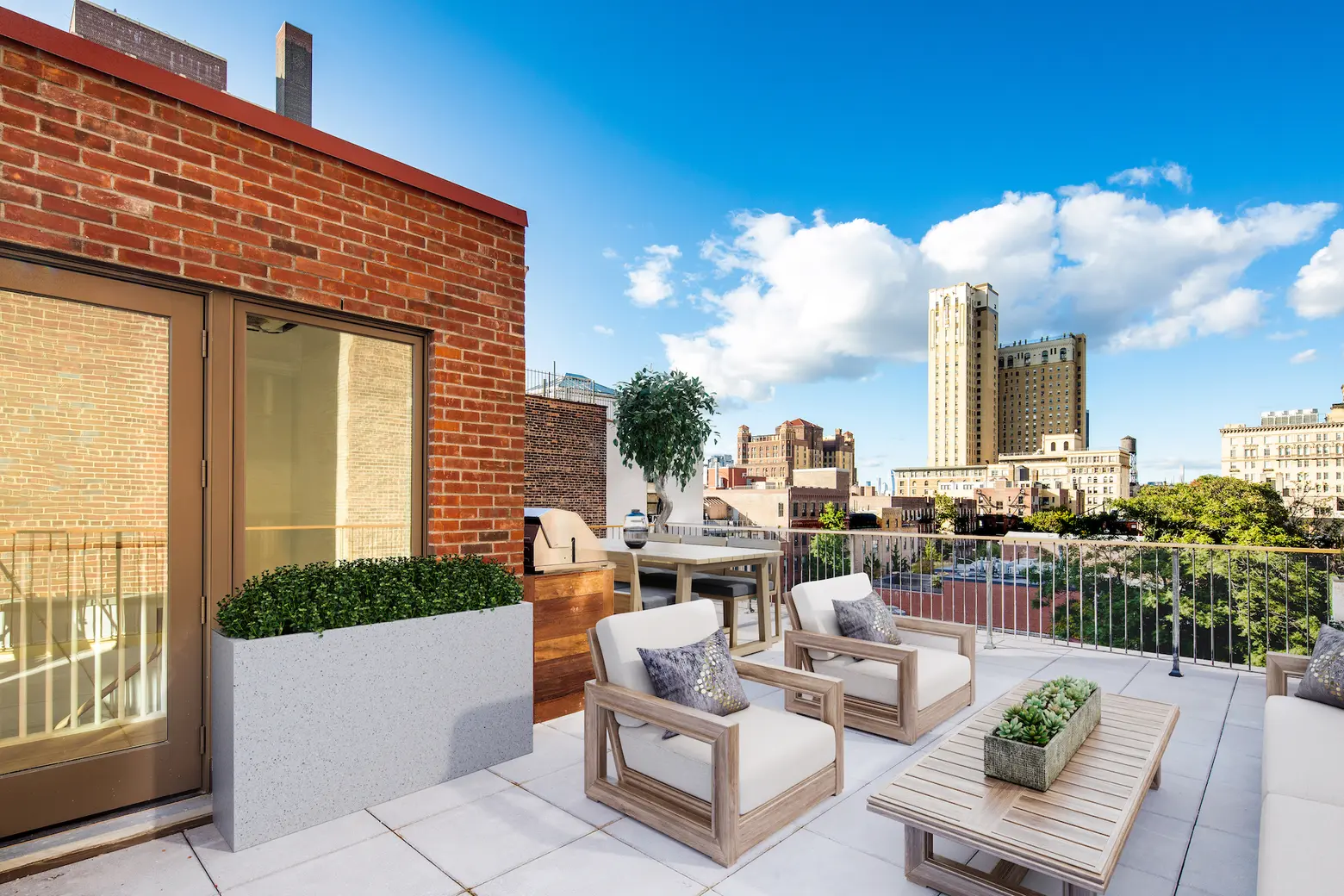
The home’s “crowning glory” is a 900-square-foot roof deck equipped with a full kitchen and grill.
[Listing: 81 Pierrepont Street by Lindsay Barton Barrett, Christina Abad, and Cristina Criado of Douglas Elliman]
RELATED:
- INTERVIEW: Co-founder of the Brooklyn Home Company, Bill Caleo
- $18M Brooklyn Heights townhouse is the borough’s most expensive listing
- Brooklyn Heights’ third-oldest house, with a gut renovation, is asking $10M
- This $6.5M Brooklyn Heights carriage house has modern interiors, a basement studio and a garage
Listing images courtesy of Lindsay Barton Barrett/Douglas Elliman
