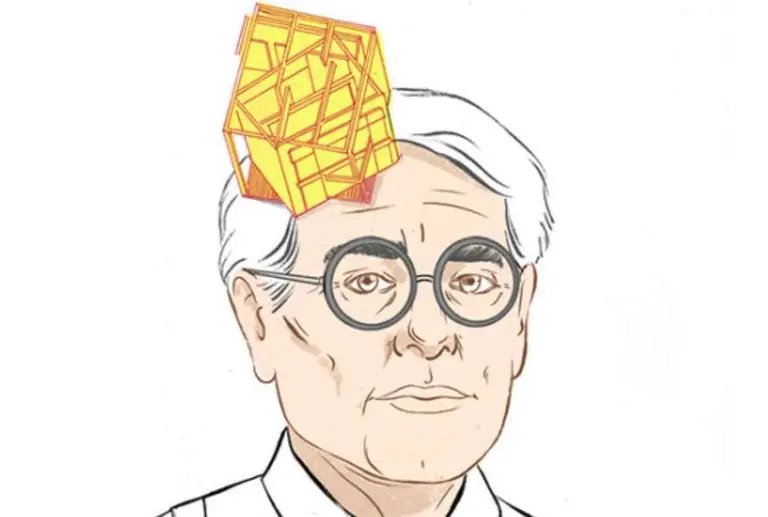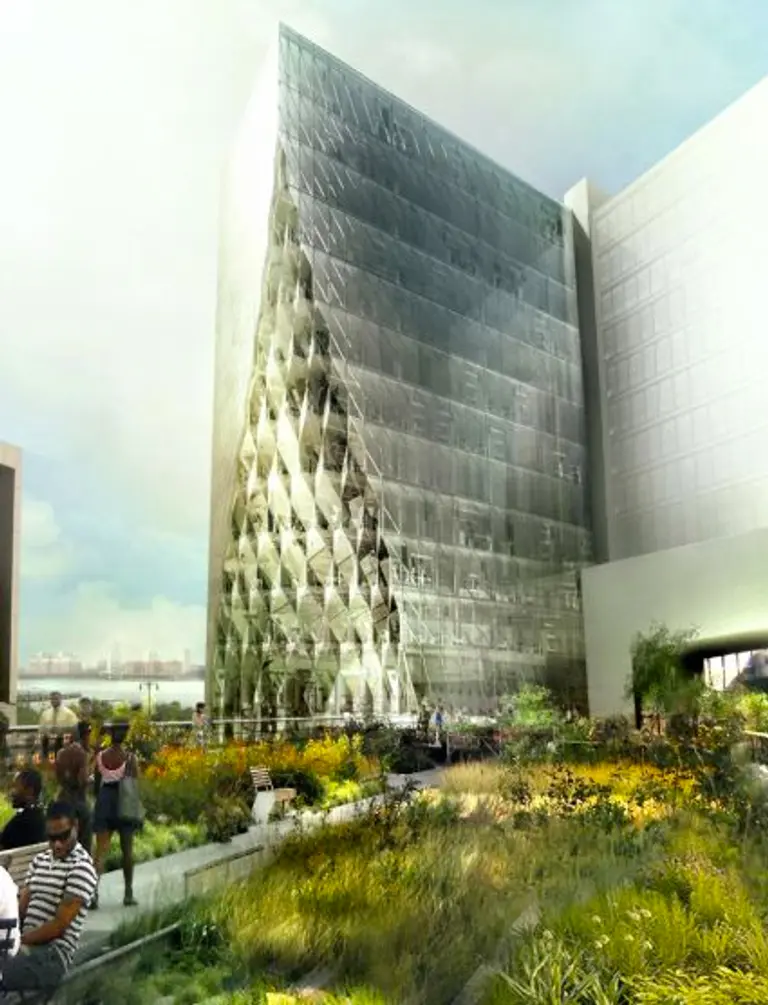Your Daily Link Fix: Starchitects Wear Their Buildings as Hats; NASA Prepares for More Mars Exploration
NASA Prepares For More Mars Exploration: Just 2 years after Curiosity touched down on the red planet’s surface, NASA is working on a way to get bigger vehicles there. FastCo. has the inside info. Starchitects Wearing Their Buildings: Architizer has prints from Brooklyn illustrator Paul Stuller, depicting some of the world’s most famous architects wearing […]








