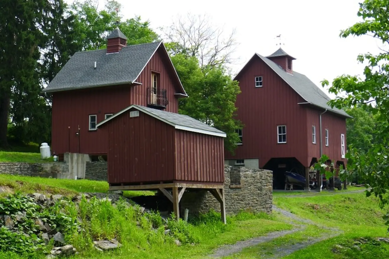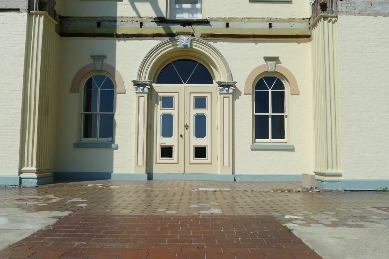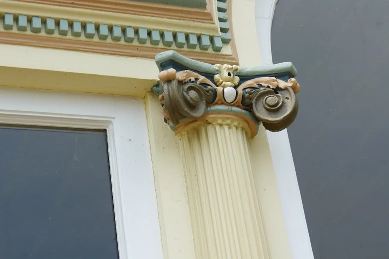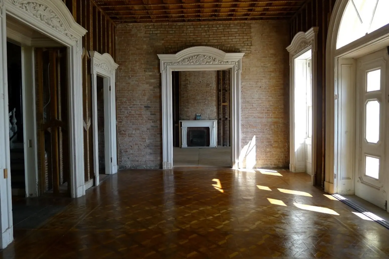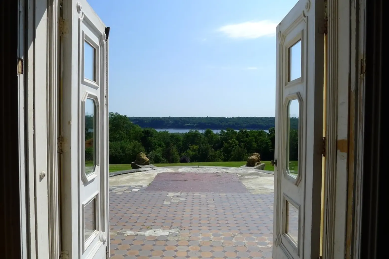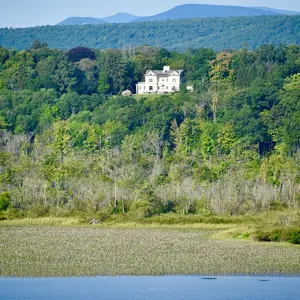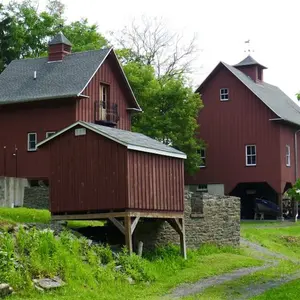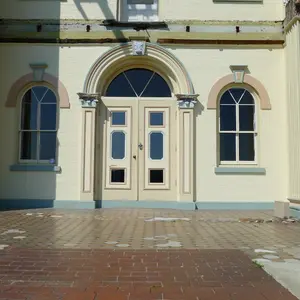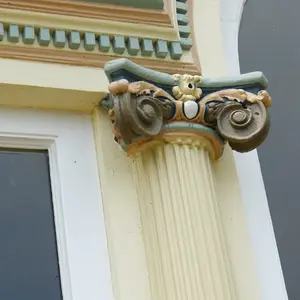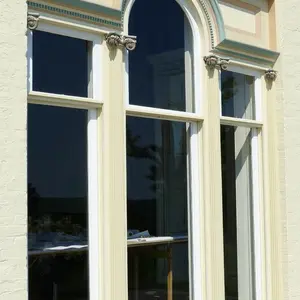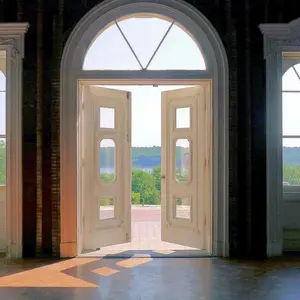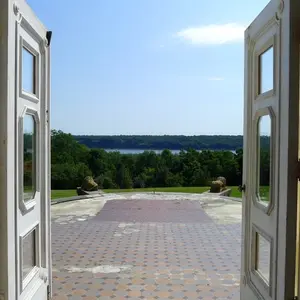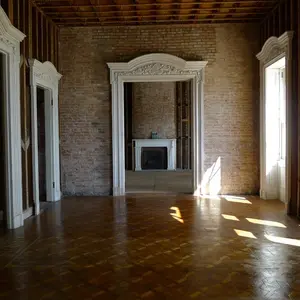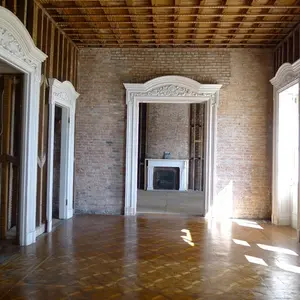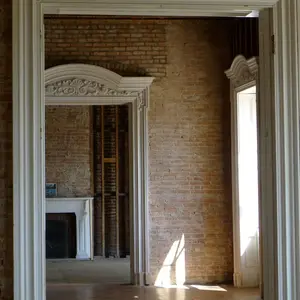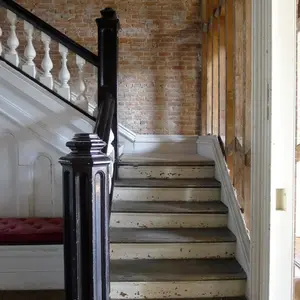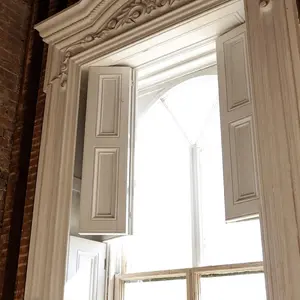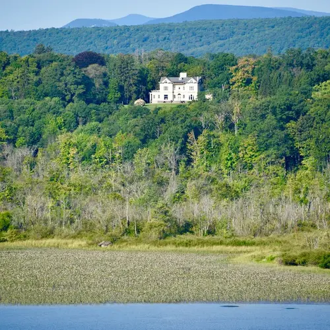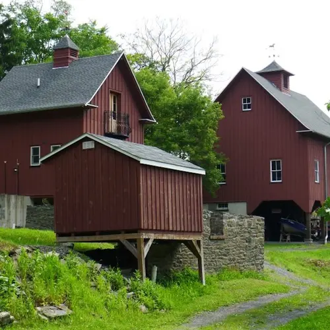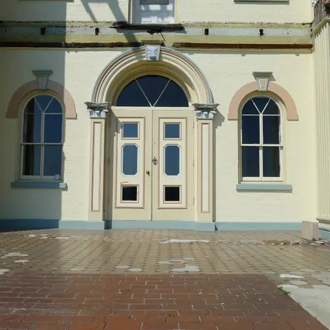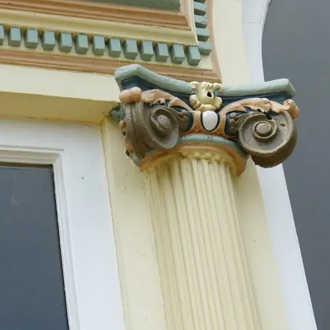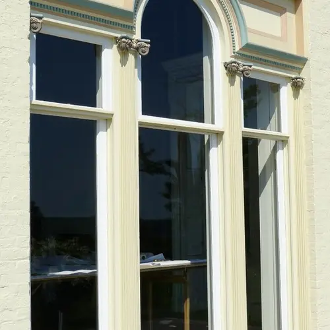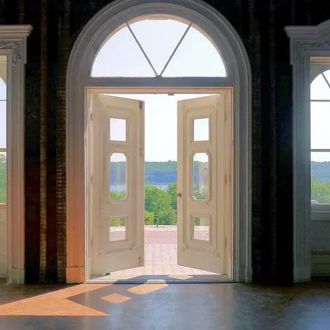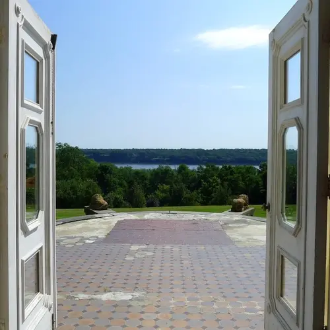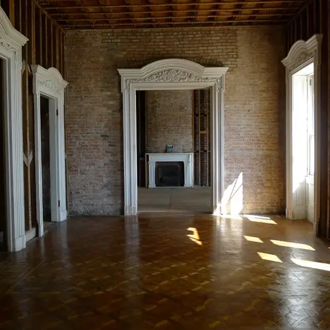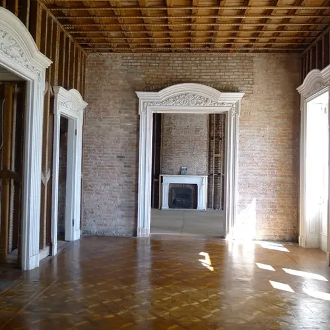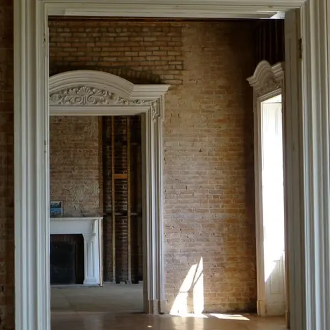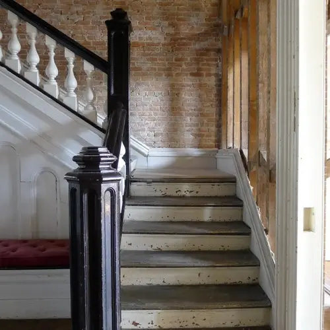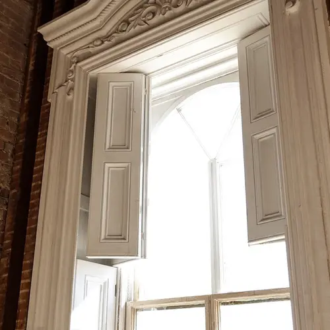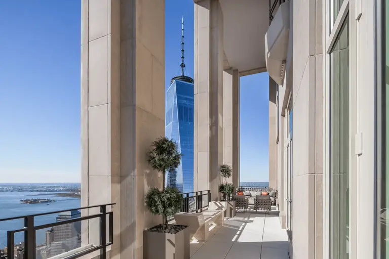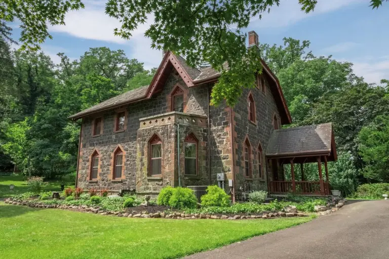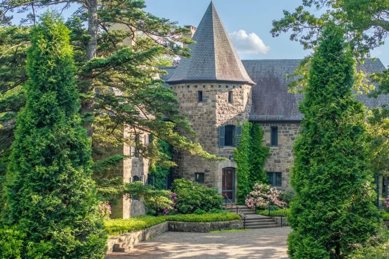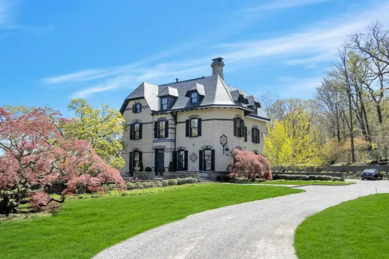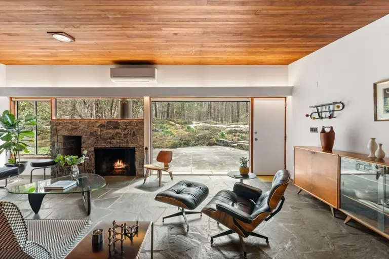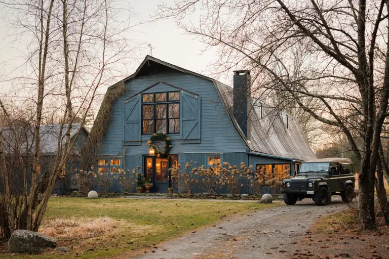Own Puppeteer John Henson’s 137-Acre Hudson River Farm and Mansion for $12M
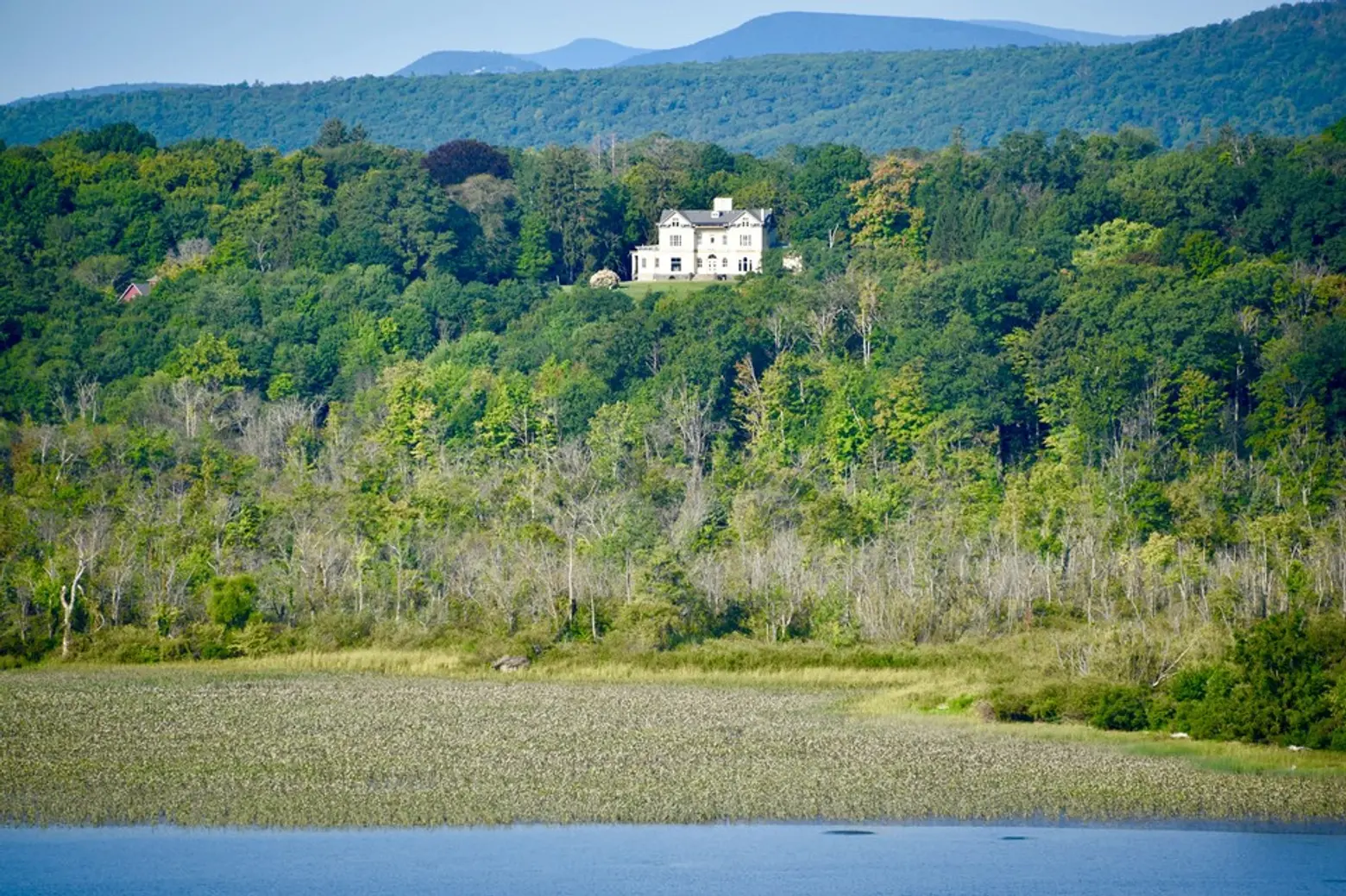
If you watched the Muppets as a child (or an adult) the late puppeteer Jim Henson likely holds a special place in your heart. You may not have known, though, that his son John Henson was also a puppeteer. John’s other passion was historic architecture. At the age of 16, he renovated a turn-of-the-century schoolhouse in Saugerties, New York, an historic village in Ulster County that borders the Hudson River and Catskills. After that, he had the renovation bug, buying and developing many properties in the town. According to a Facebook posting on the Jim Henson Company’s page upon his passing last year, “each of his buildings is an art project, an immersive experience balancing function with artistic expression. His exterior, and fine interior work, utilizing a wide range of materials; from wood, to metal, to stone, created rooms of exquisite embracing craftsmanship.”
One of the homes he worked on in Saugerties was his personal residence known as Bright Bank, a circa 1848, 13,892-square-foot mansion and farm buildings on 137 acres of Hudson Riverfront property. It was once a sanitarium, later converted to apartments, and John Henson and his wife Gyongyi bought it in 2004 for $4.2 million. However, after embarking on a massive renovation, Henson died suddenly of a heart attack in February 2014, never getting to complete the project. Gyongyi Henson has now listed the breathtaking property for $12 million, according to the Wall Street Journal.
The property was once part of a 1,000-acre farm and, as the listing states, “includes its own private bay and rights to restore a deep-water dock for mooring.” It contains four restored barns, as well as an ice house that was converted to an art studio for the couple’s daughter.
Situated high on a bluff overlooking the Hudson, the brick mansion has been partially restored with air conditioning, heating, plumbing, and other mechanical systems. It’s been gutted for renovation, but many of its original details remain intact, including the historic doors, moldings, window carvings, parquet floors, exposed brick walls, and embossed radiators.
According to Ms. Henson’s talks with the Journal, “The existing plans call for four bedroom suites, including two master suites on the second floor, each with a sitting room, dressing room and bathroom. However, the house could accommodate eight bedrooms.” One side of the first floor features an entryway with doors opening to a patio overlooking the river, a reception room, and an elevator. On the other side is a dining room, media room, and space for a kitchen. There’s also a partially above-ground basement that could be converted to a gym or personal office.
[Listing: 33 Barclay Street, Saugerties, NY by Heather Croner of Sotheby’s International Realty]
[Via WSJ]
RELATED:
- This Whimsical Noho Rental Has a Tin Ceiling, a Swing, and a Tree House
- Modern ‘House on the Hill’ Sits in an Open Meadow Miles Away From Any City
- $7.4M Lake George Tudor Has 600 Feet of Private Waterfront and a Five-Slip Boathouse
- $12.8M Upstate Castle May Look Medieval, but It’s Only 30 Years Old
Photos via Sotheby’s International Realty
