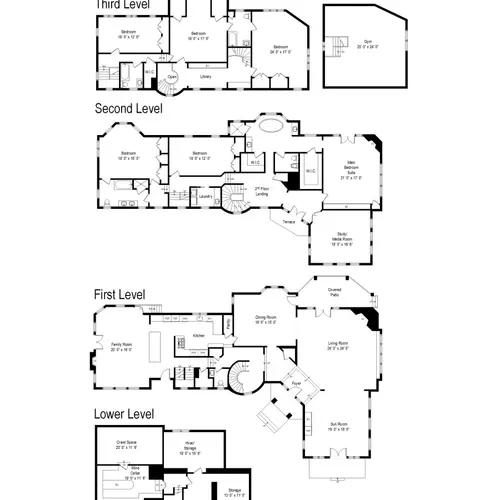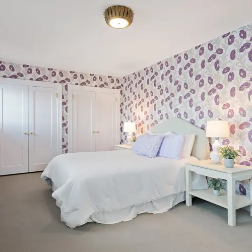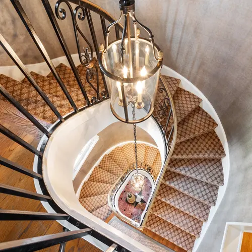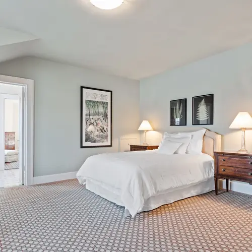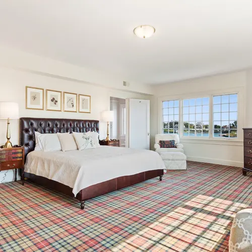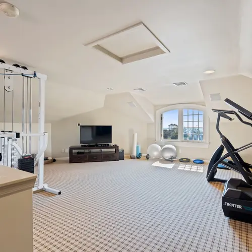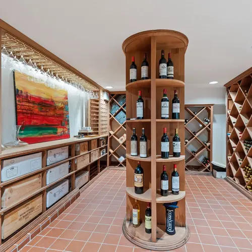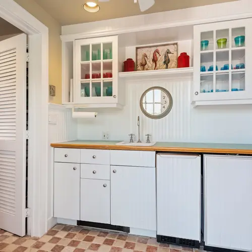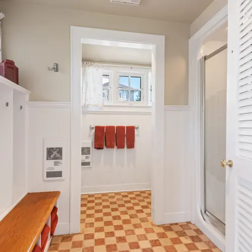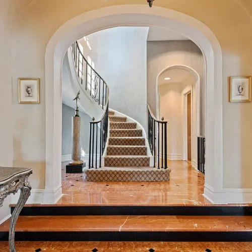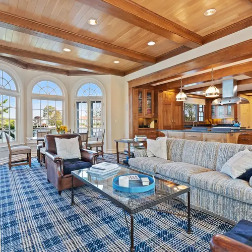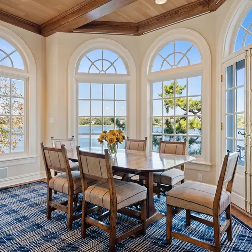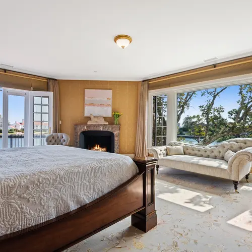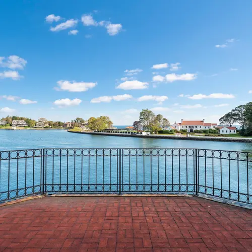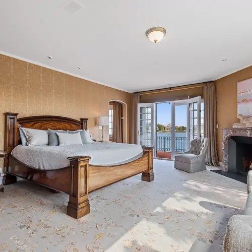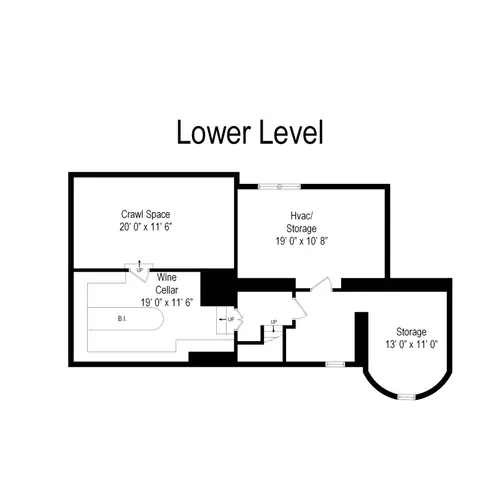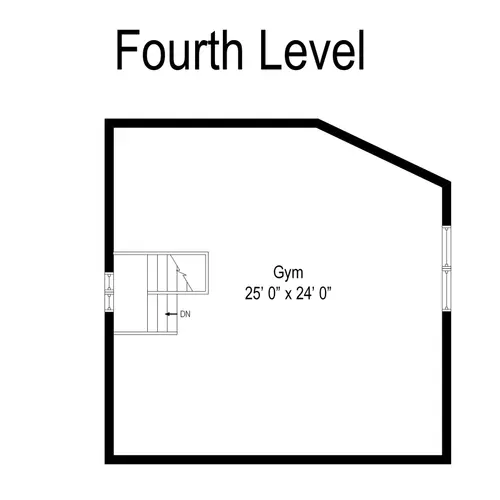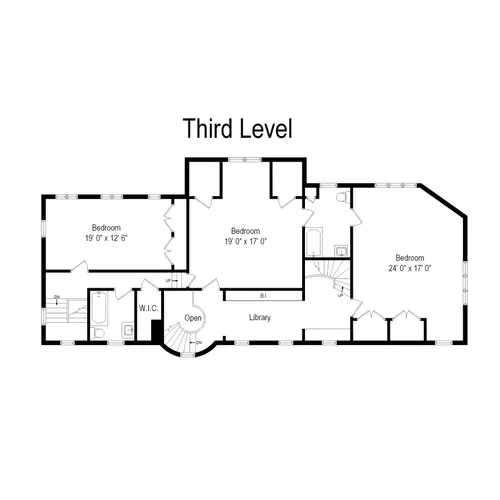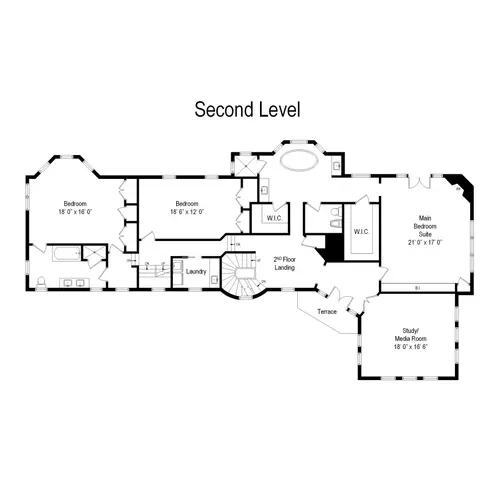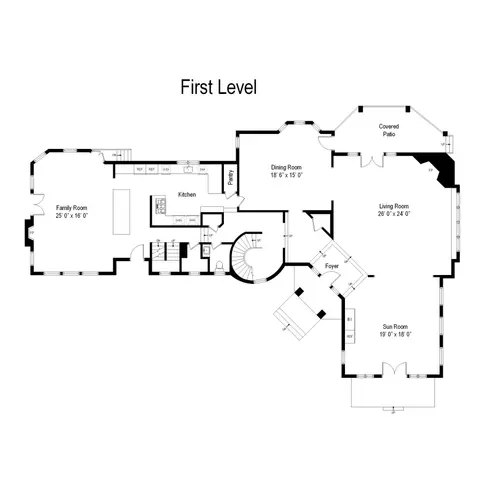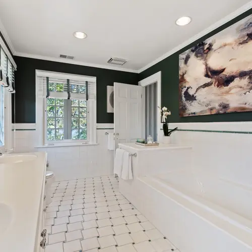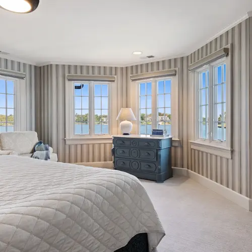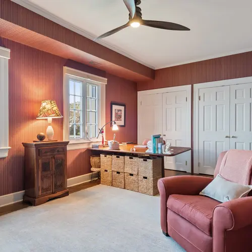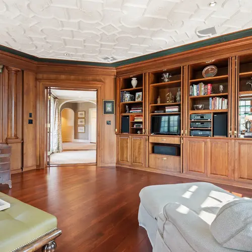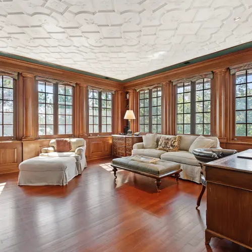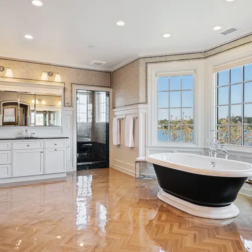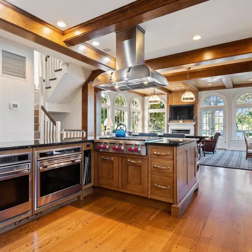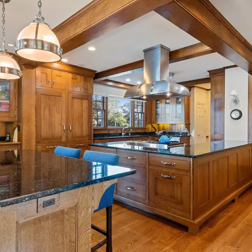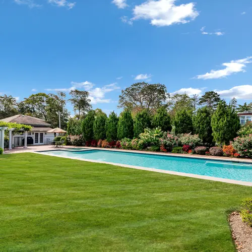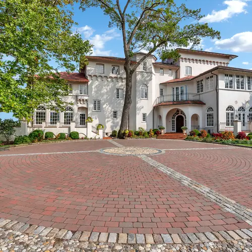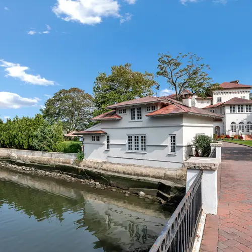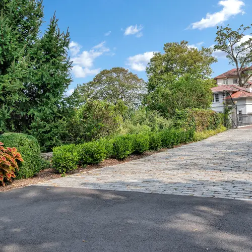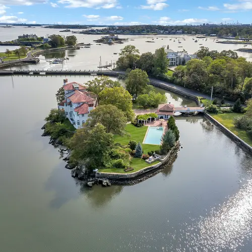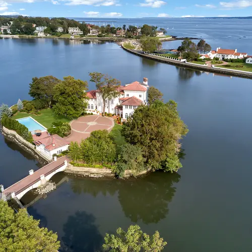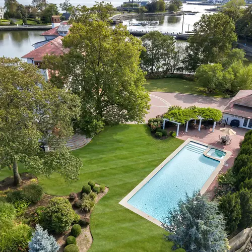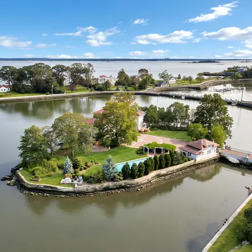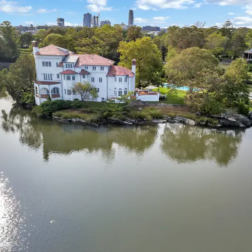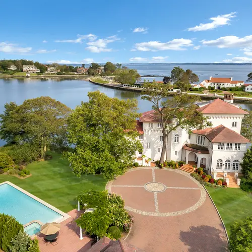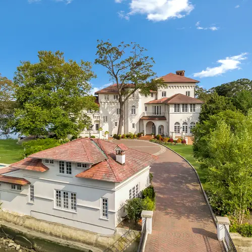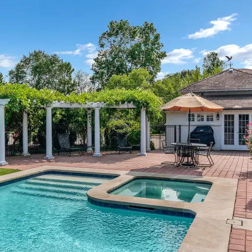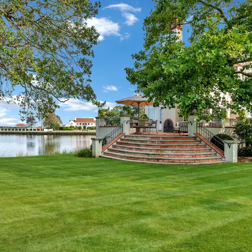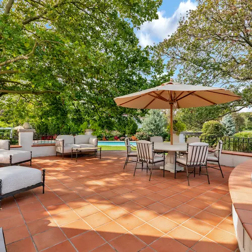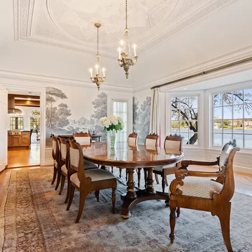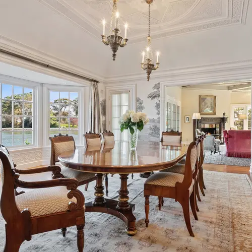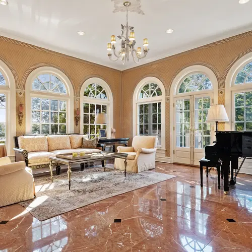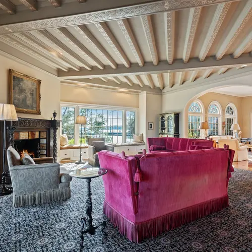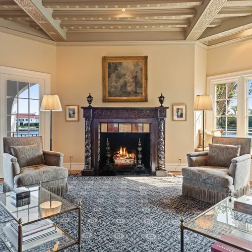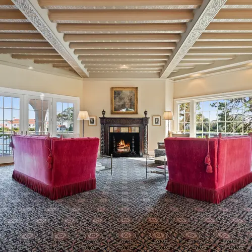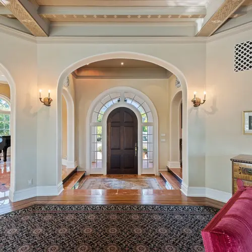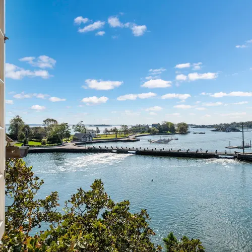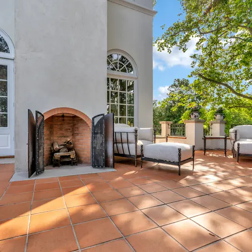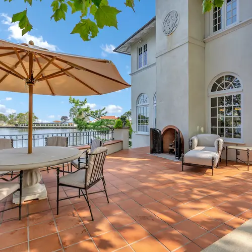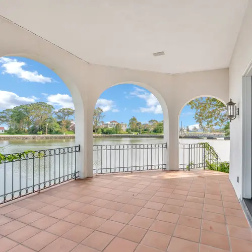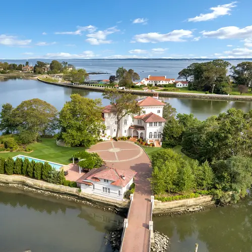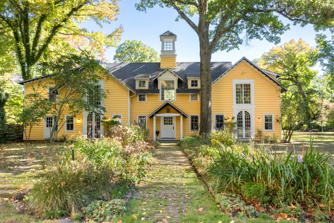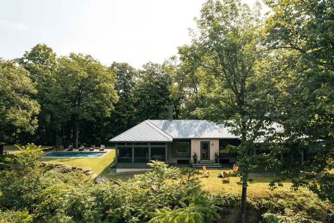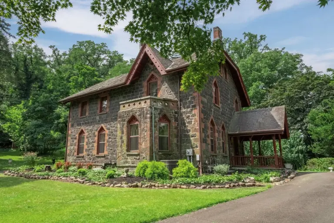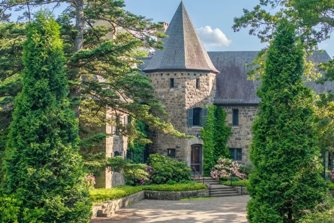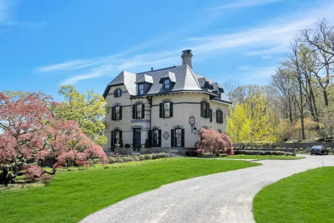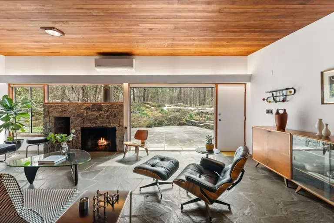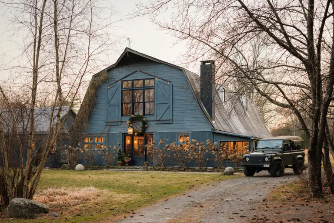For $4.9M, own a private New York island with a 100-year-old Mediterranean-style mansion
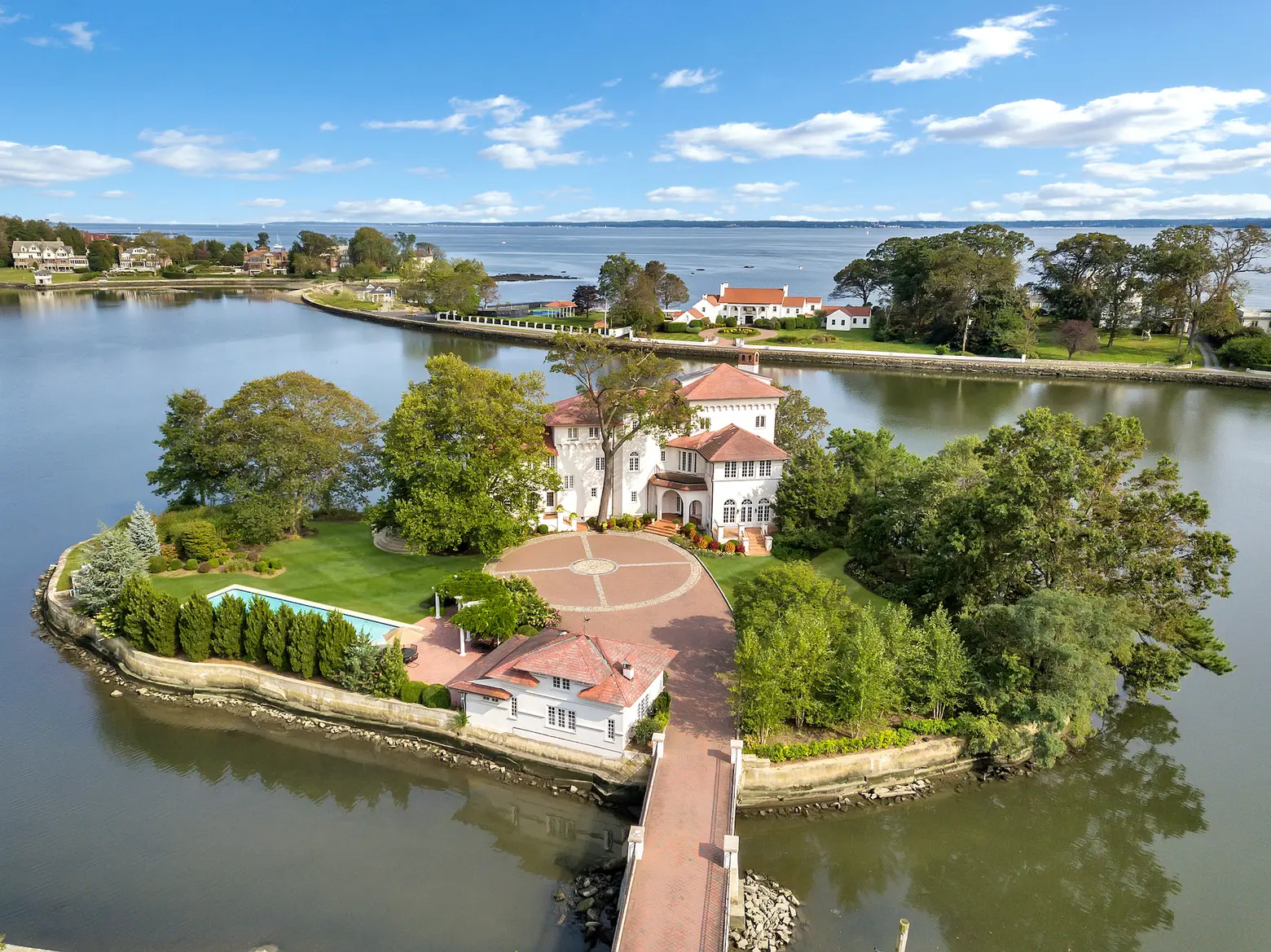
Photo by Framework Home
We’d be lying if we said we haven’t dreamt of throwing in the 2020 towel and escaping to a secluded island. And while this private island that’s up for sale is just 45 minutes from NYC, it still manages to feel like a magical oasis removed from the rest of the world. Asking $4,900,000, Oak Island is more than half an acre on Premium Mill Pond, overlooking the Long Island Sound. The main residence is a Mediterranean-style mansion built in 1917, and you’ll also get a pool/hot tub, separate two-car garage/pool house, and gorgeous lush landscaping.
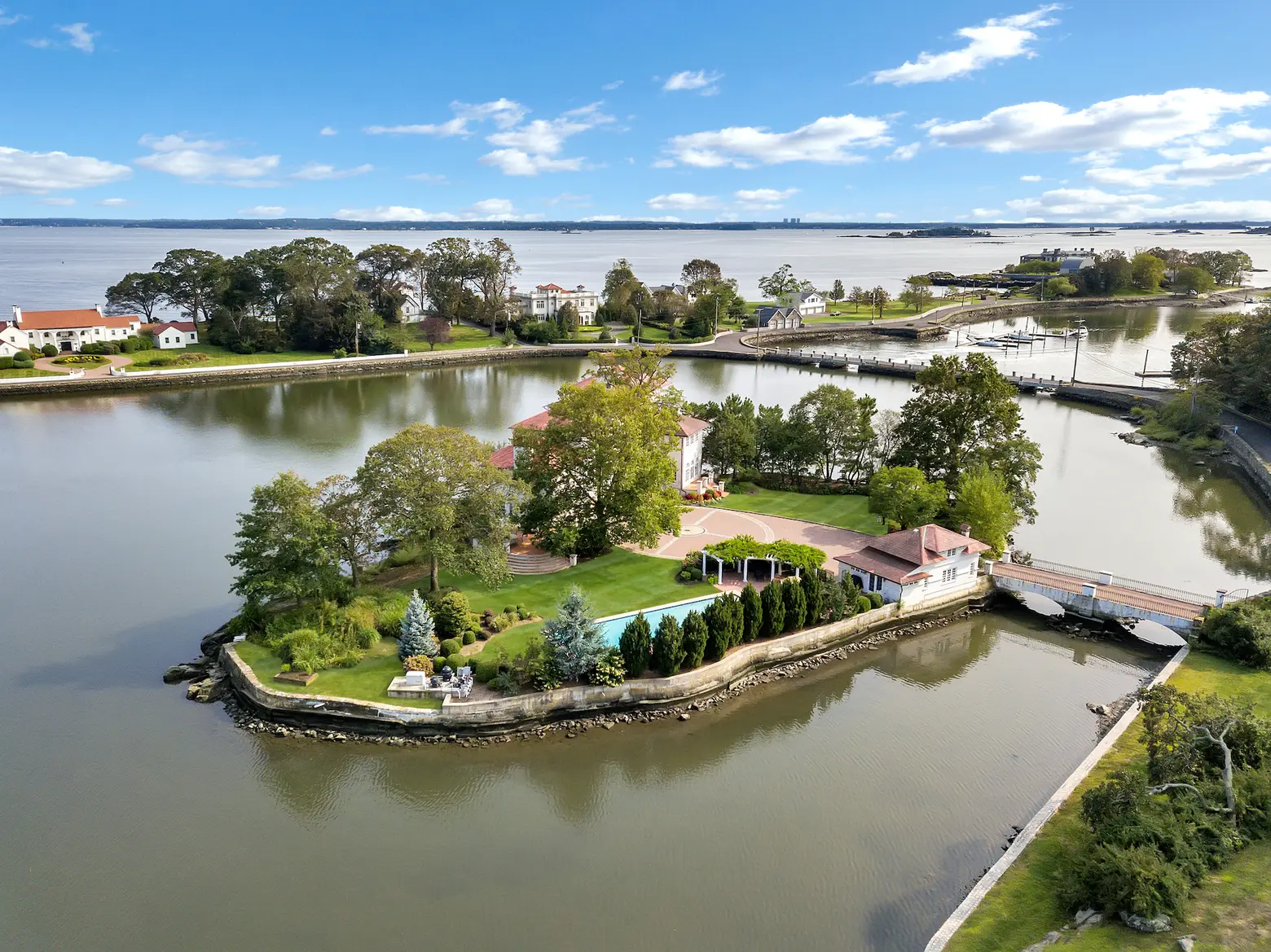
Premium Point is an exclusive, gated community that’s part of New Rochelle. It’s made up of a couple of small islands and a narrow strip of land, all of which is connected by bridges to the mainland. From the Revolutionary War through to the late 19th century, Premium Point was an active gristmill, after which time it turned into a hub of the local, upscale yachting scene. After becoming part of the larger New Rochelle suburb, it’s attracted big-name residents such as artist Norman Rockwell, J.P. Morgan, Nigerian billionaire and diplomat Antonio Deinde Fernandez, and former Yankees manager Joe Torre. Today, it has 24/7 security, a private beach, and a marina.
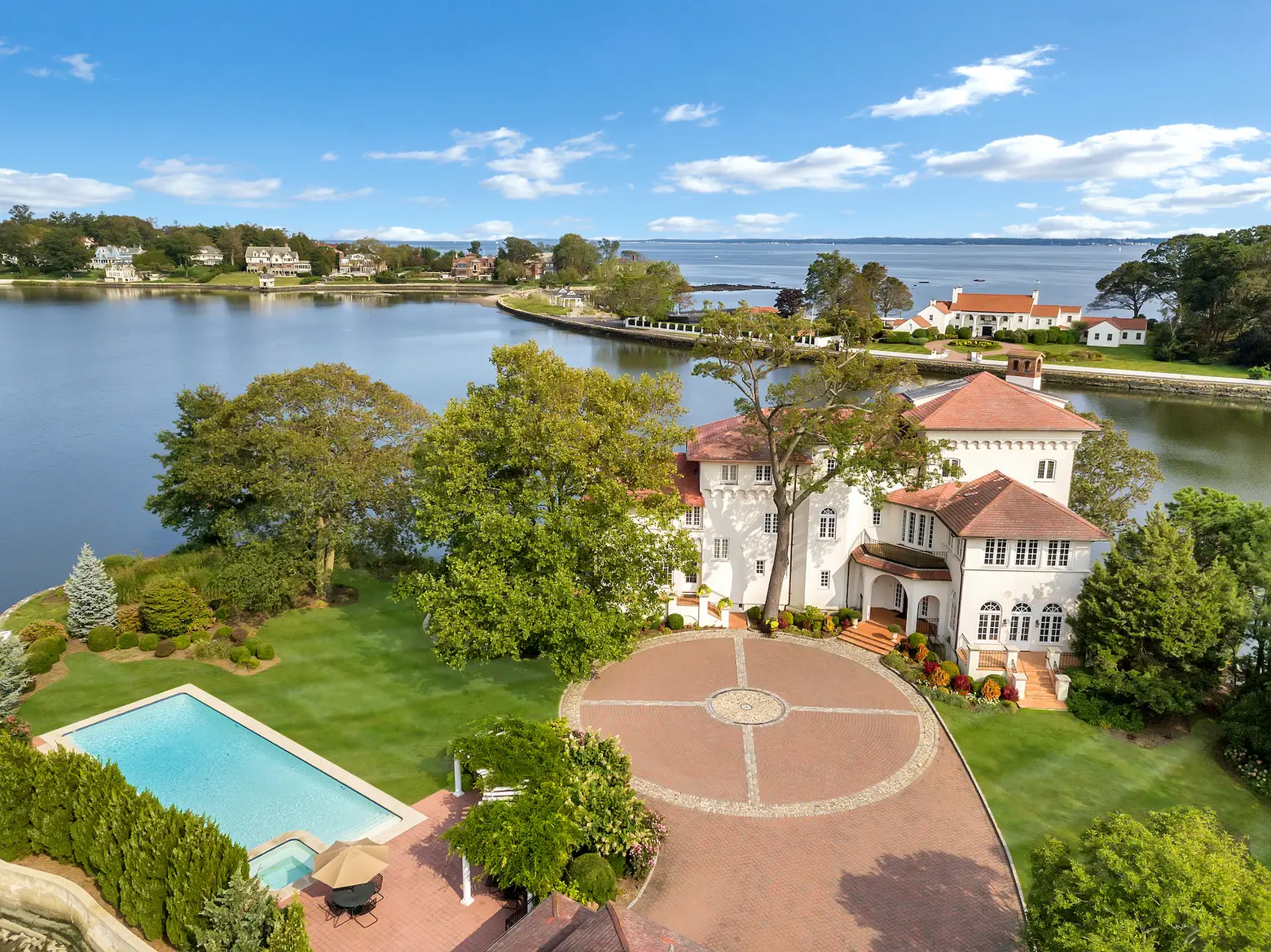
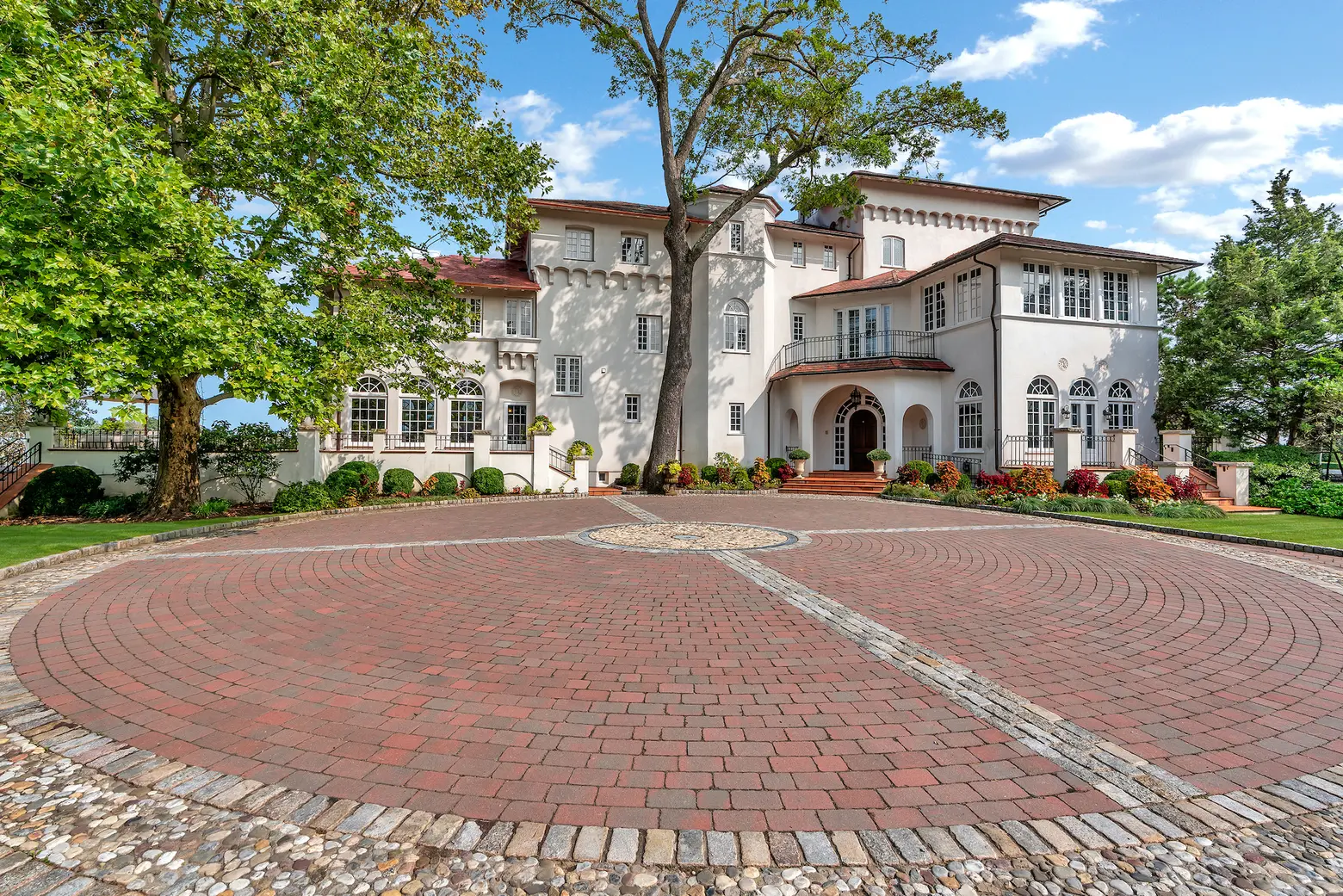 Photos by Framework Home
Photos by Framework Home
The 7,600-square-foot home on Oak Island has classic Mediterranean-style architectural details like a terra-cotta roof, arched windows and doorways, cast-iron details, and multiple balconies and terraces.
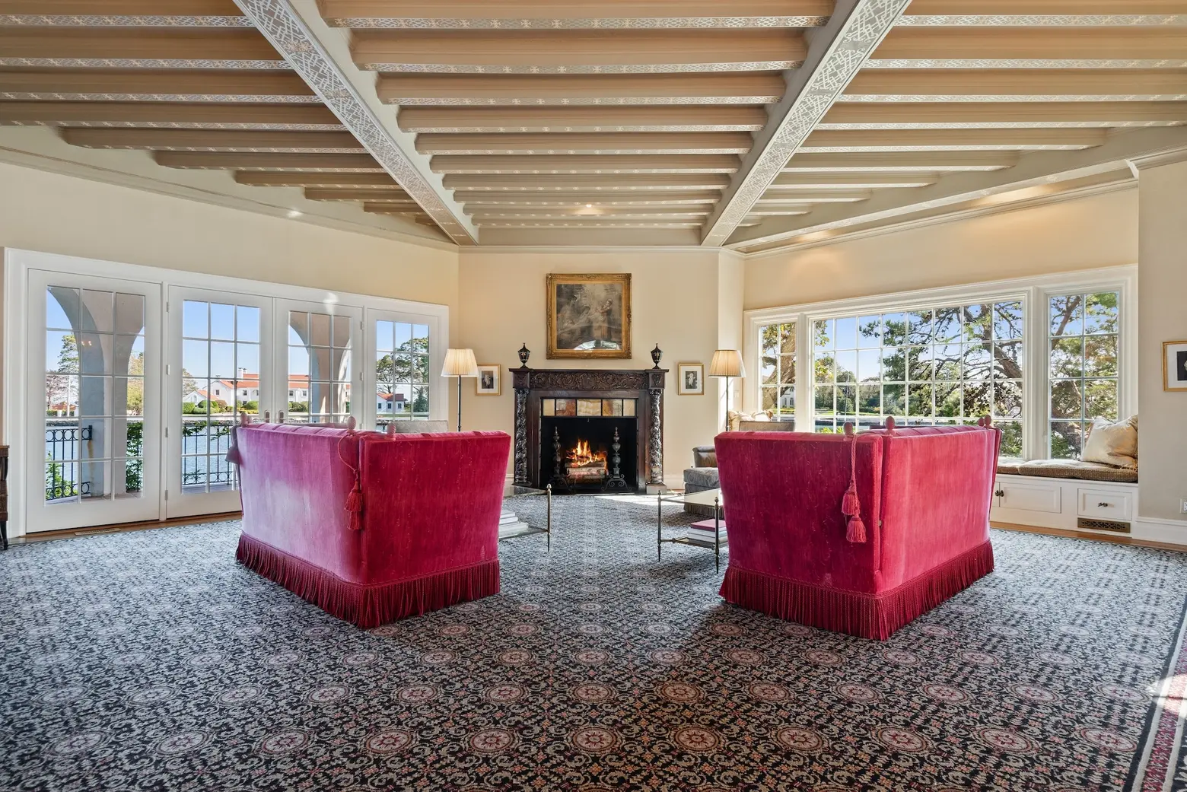
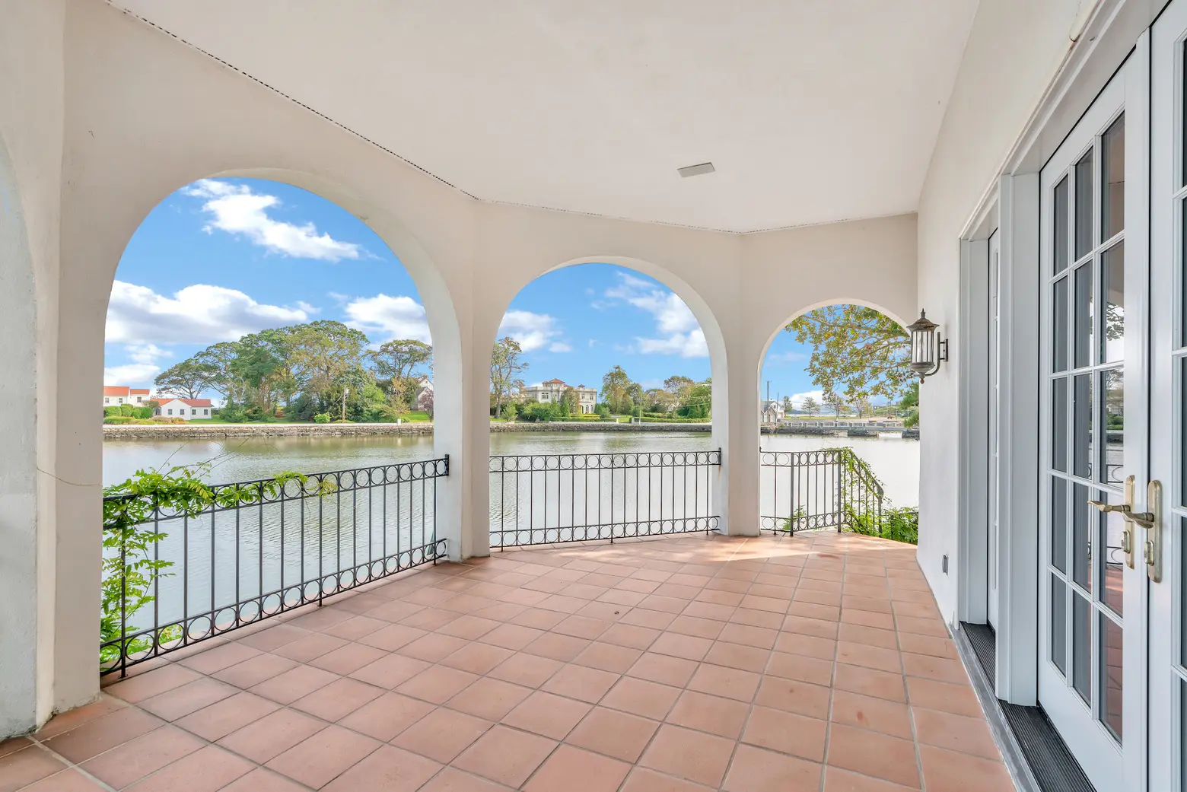
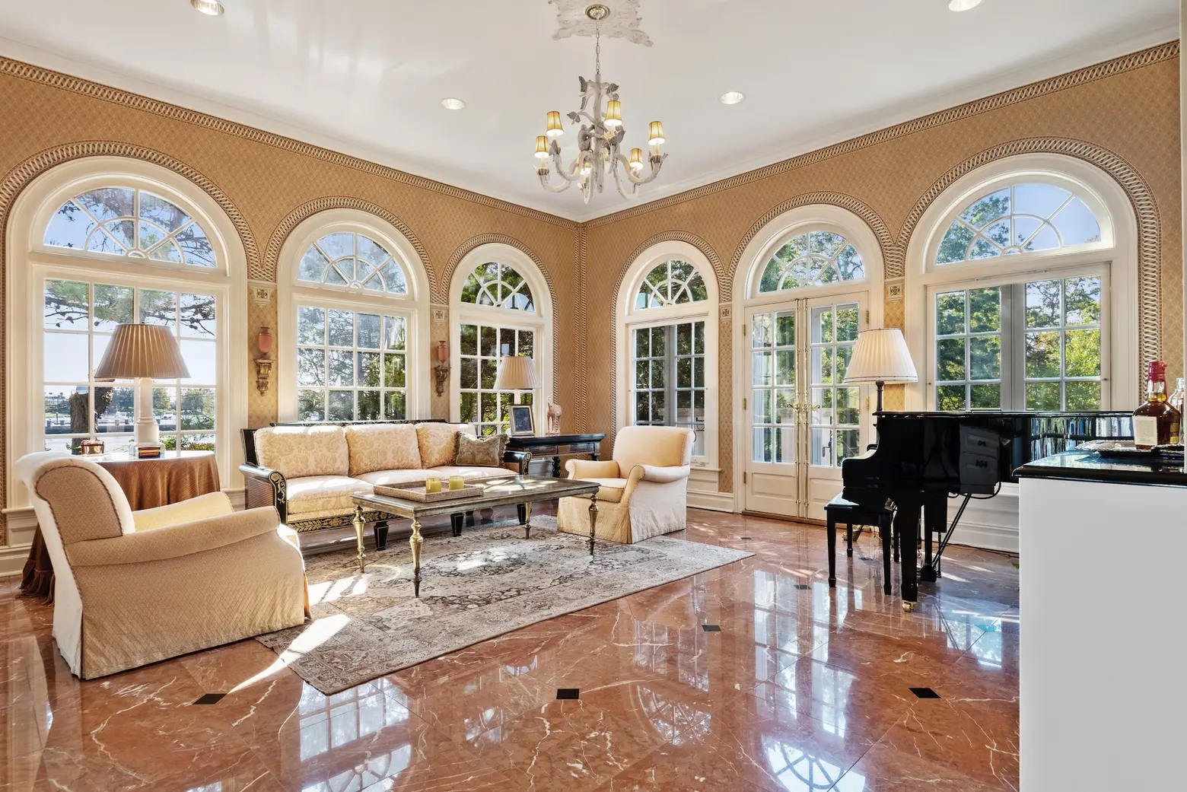
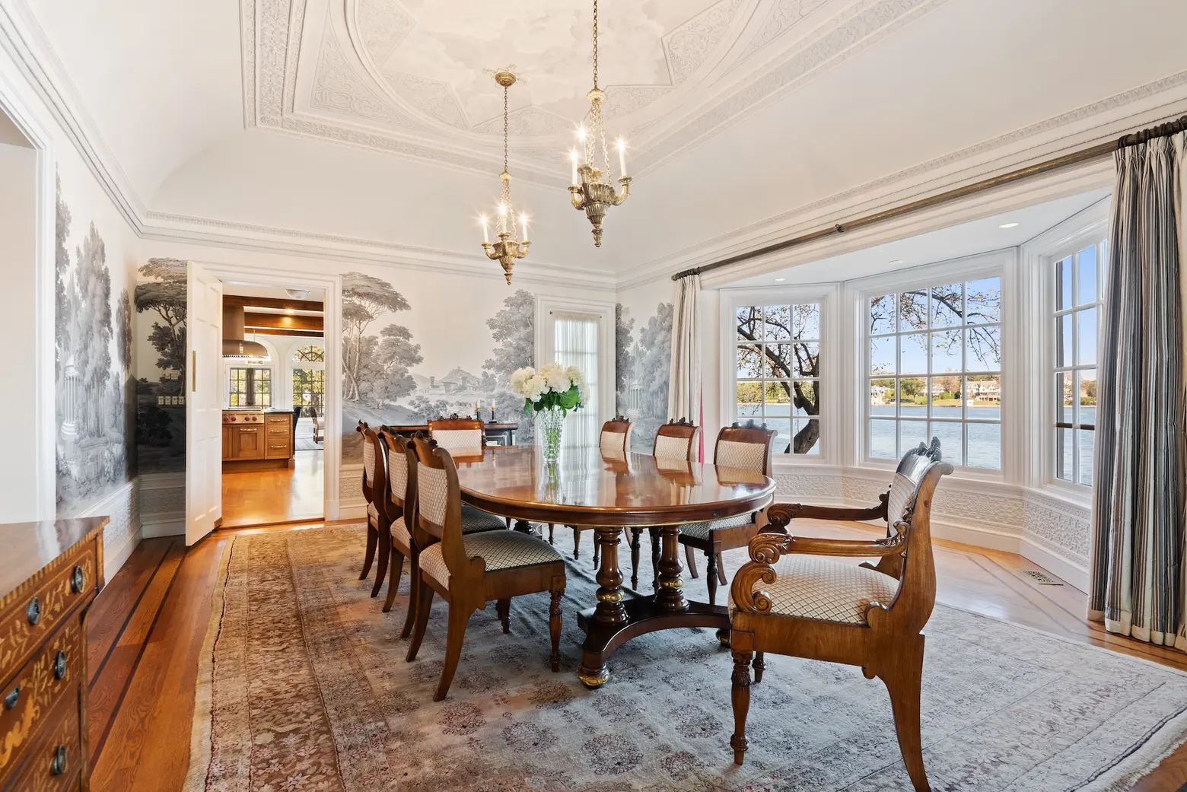 Photos by VHT Studio
Photos by VHT Studio
Inside, more architectural beauty is on display with beamed ceilings, ceiling medallions, moldings, carved fireplace mantles, and more. Bay windows, window seats, and floor-to-ceiling windows create a true indoor-outdoor experience.
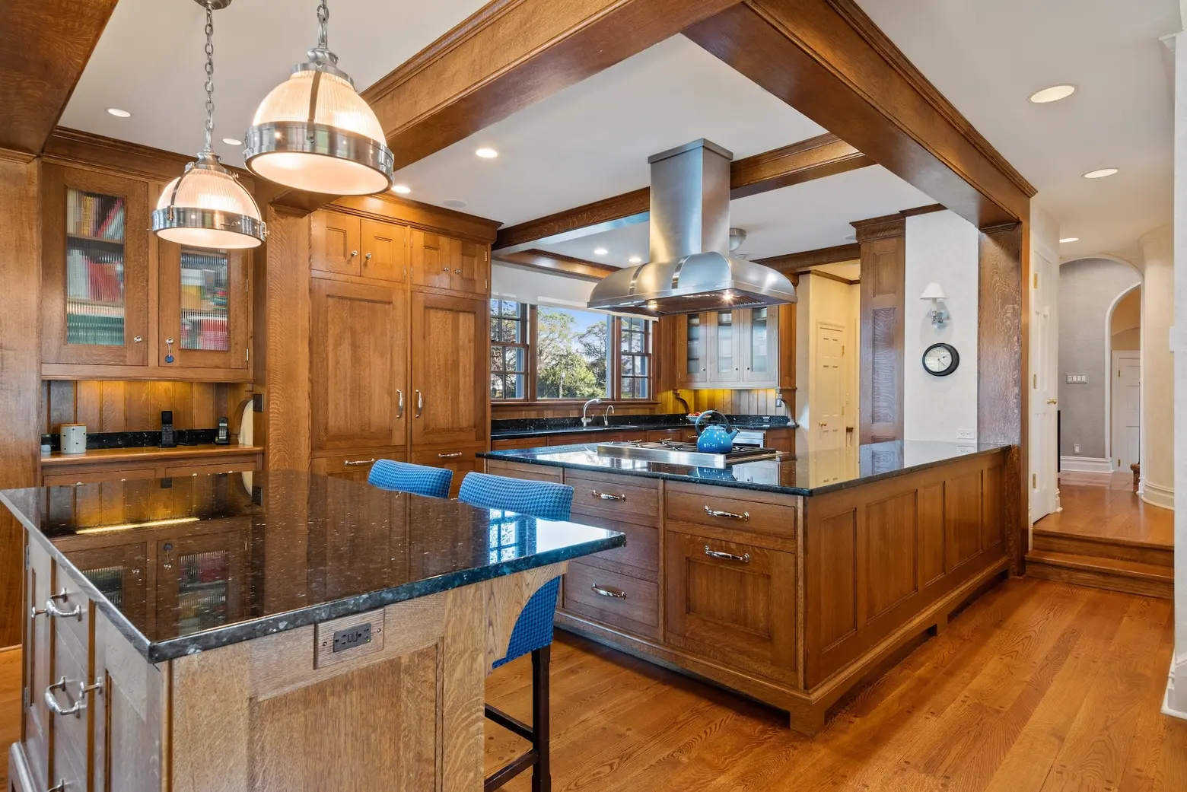
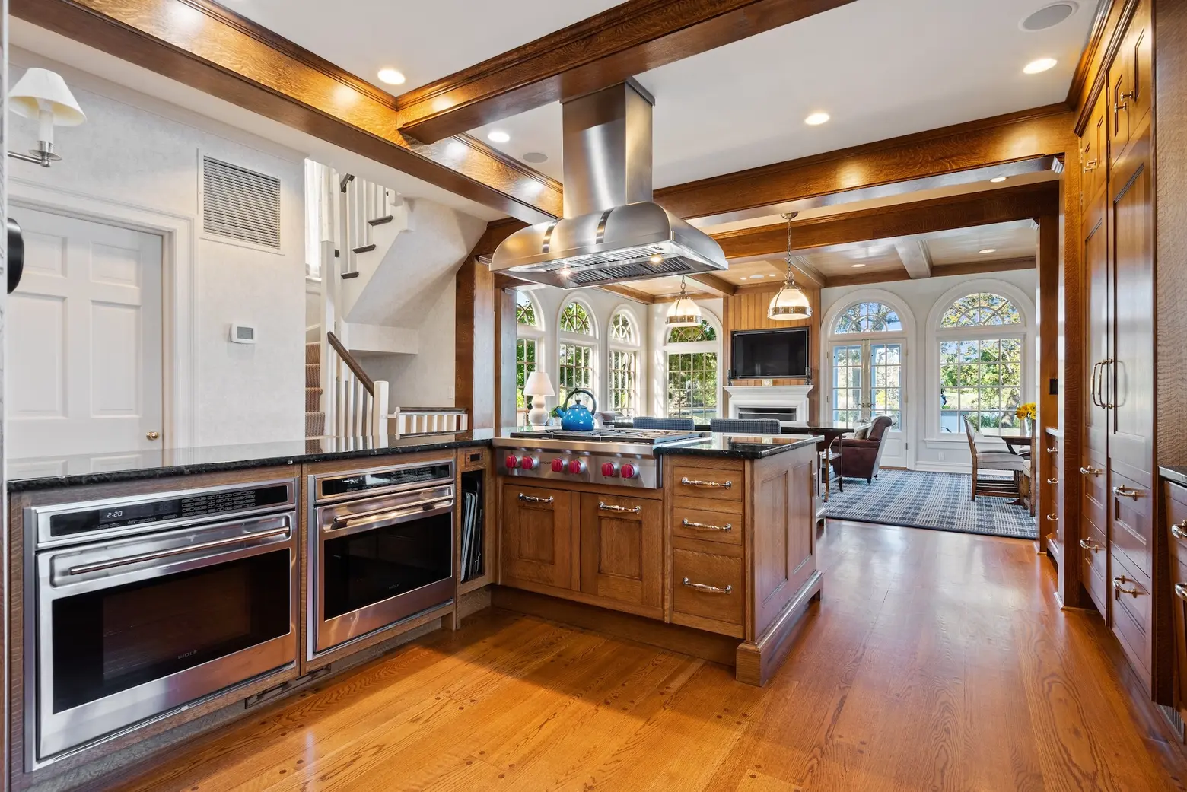
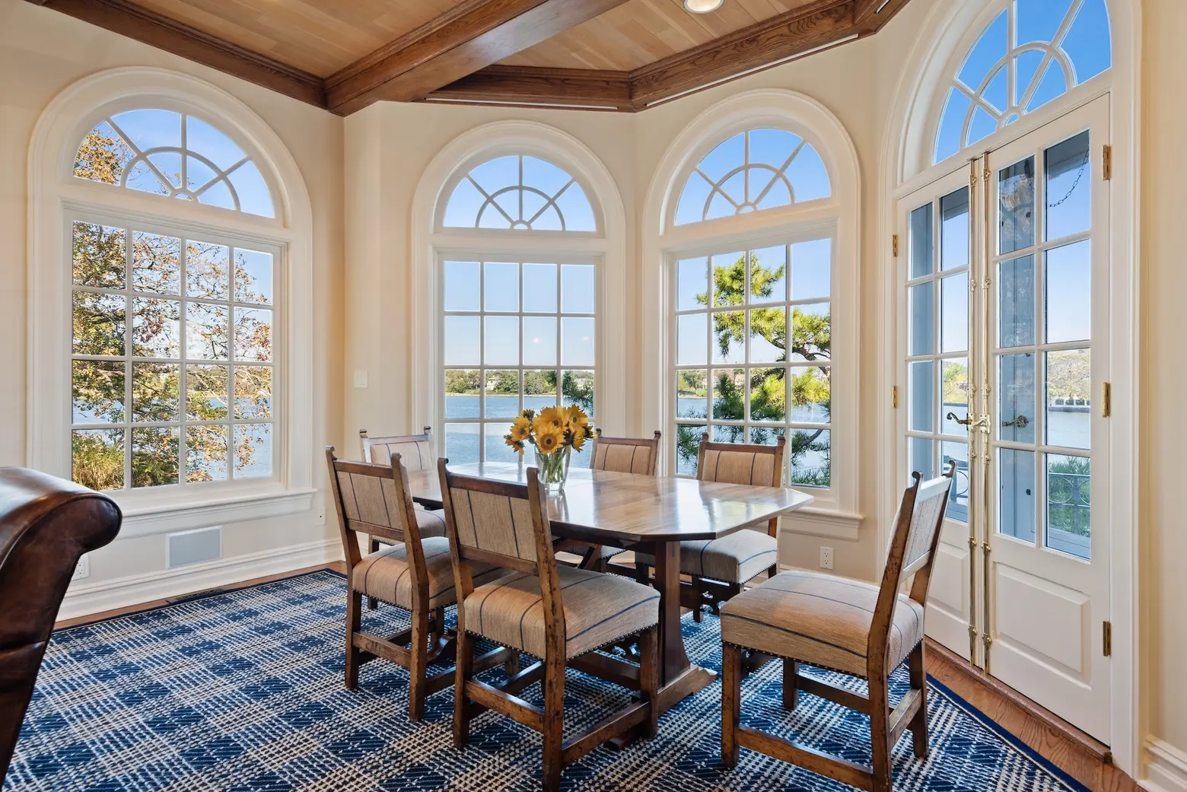
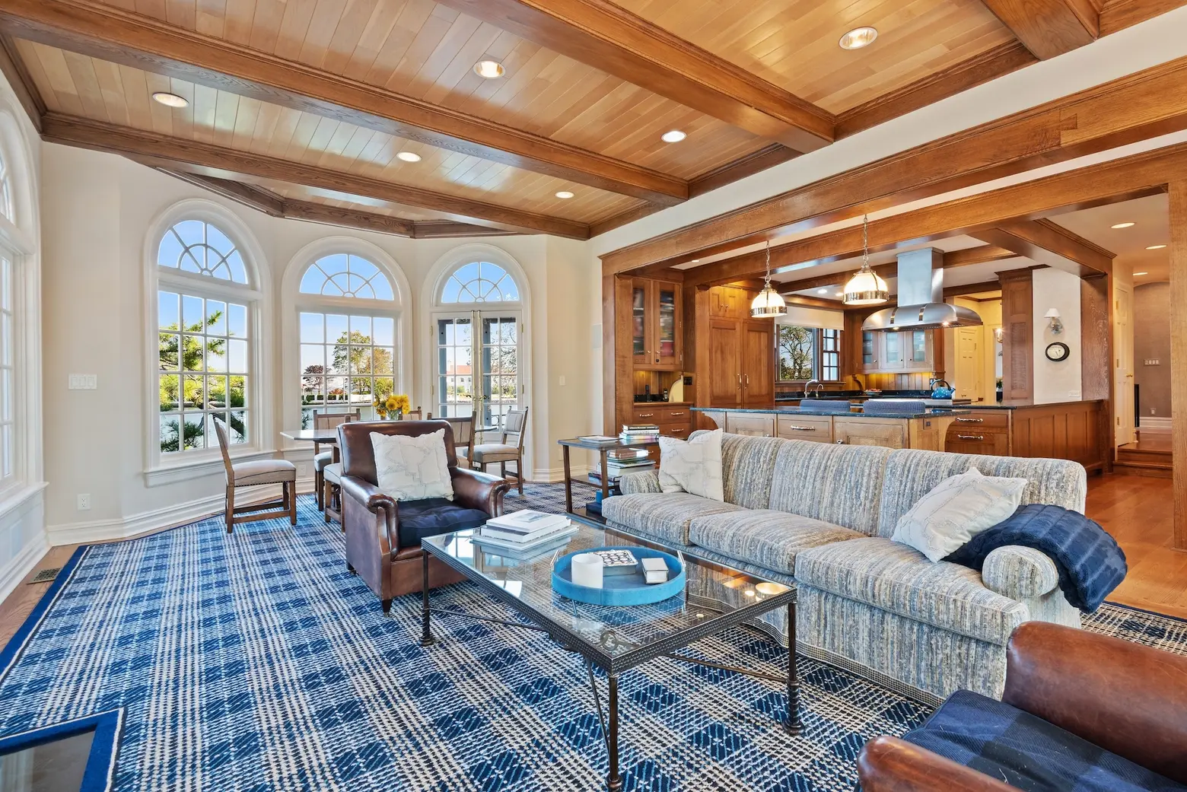 Photos by VHT Studio
Photos by VHT Studio
The kitchen boasts three ovens, two refrigerators, a pantry, and tons of cabinet space. It’s open to a large family room that’s been set up as a den and a breakfast nook.
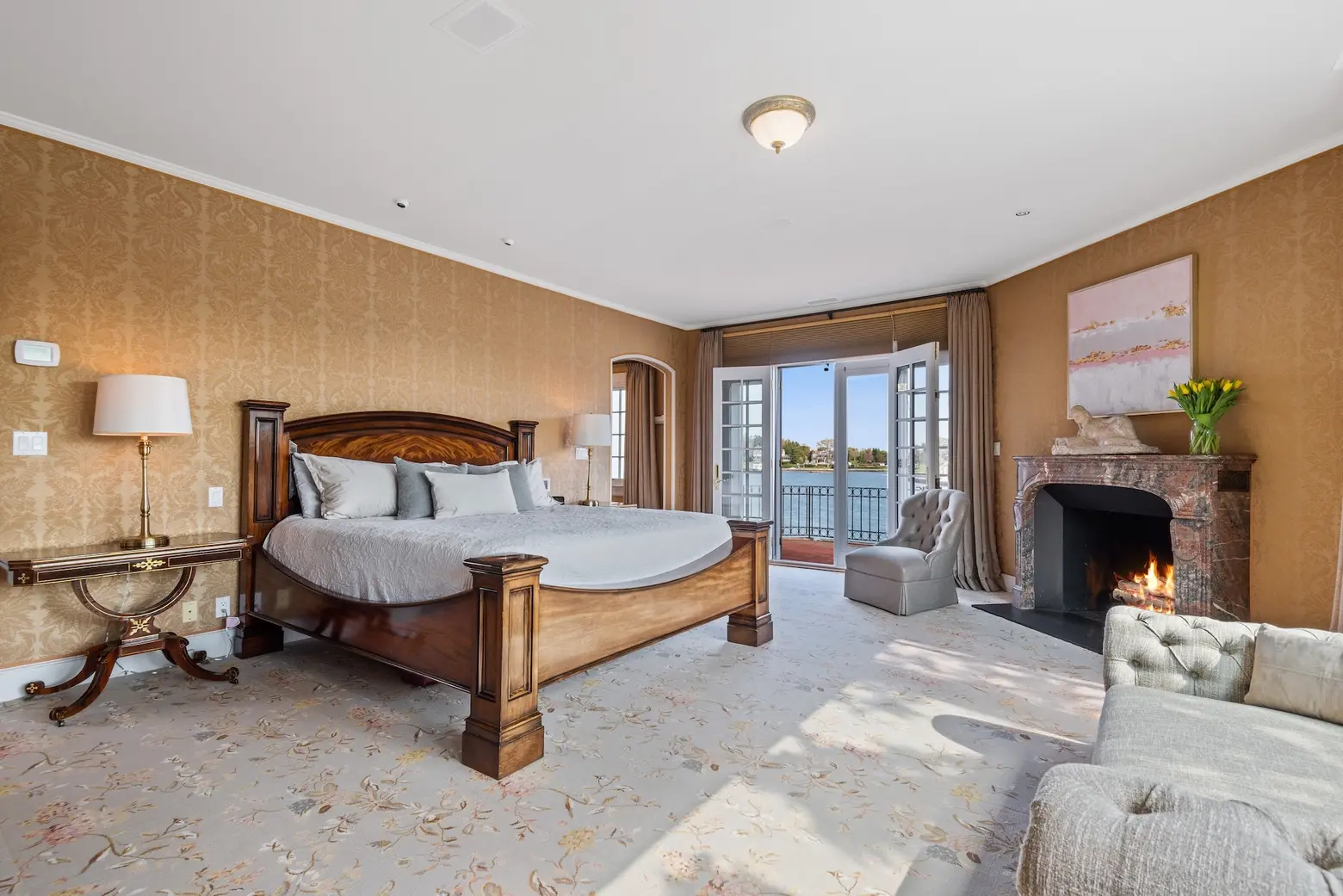

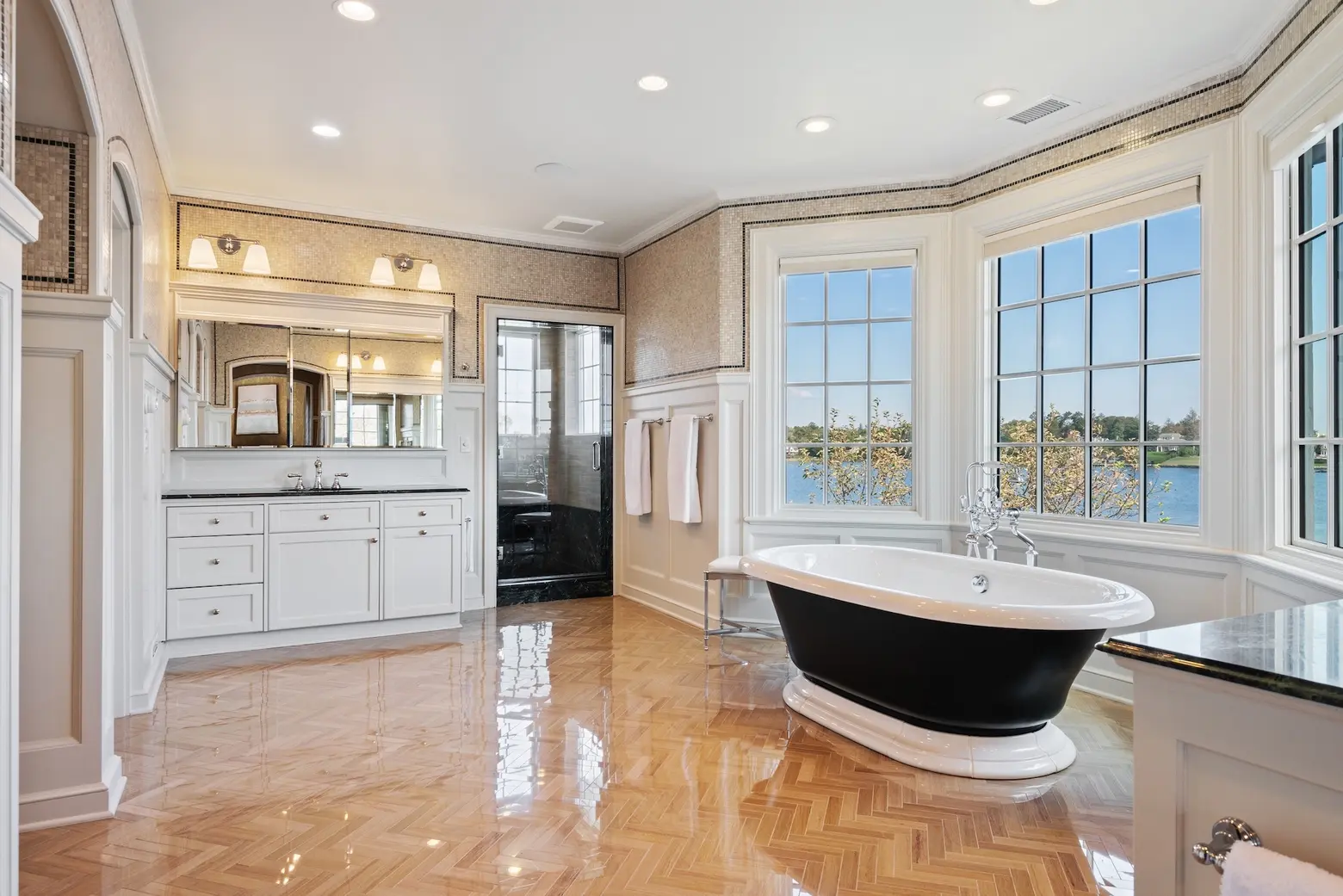 Photos by VHT Studio
Photos by VHT Studio
The main bedroom suite is on the second level. It has a fireplace, a private terrace, two walk-in closets, and an en-suite bathroom complete with a soaking tub, shower, his-and-her vanities, and a separate toilet room.
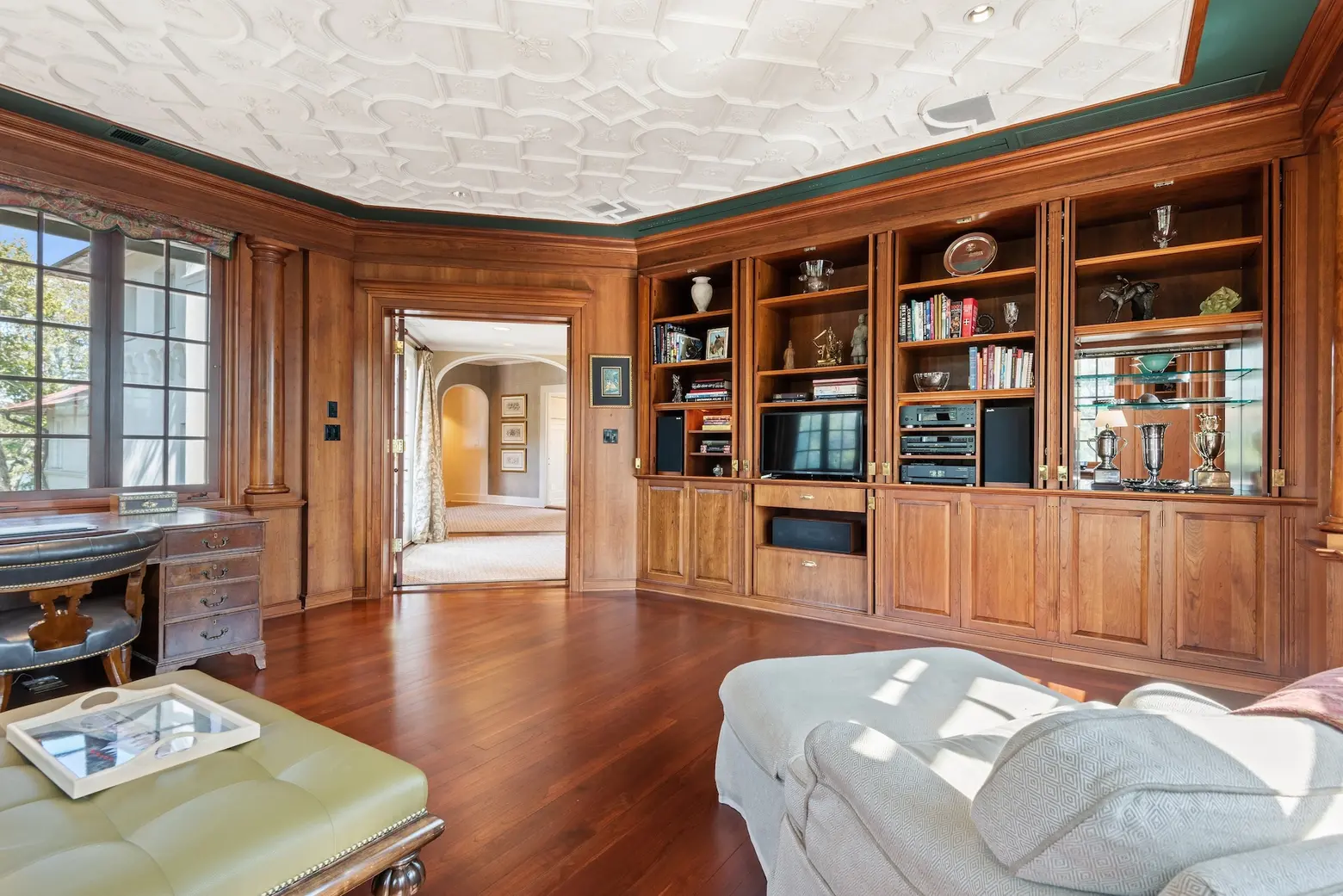
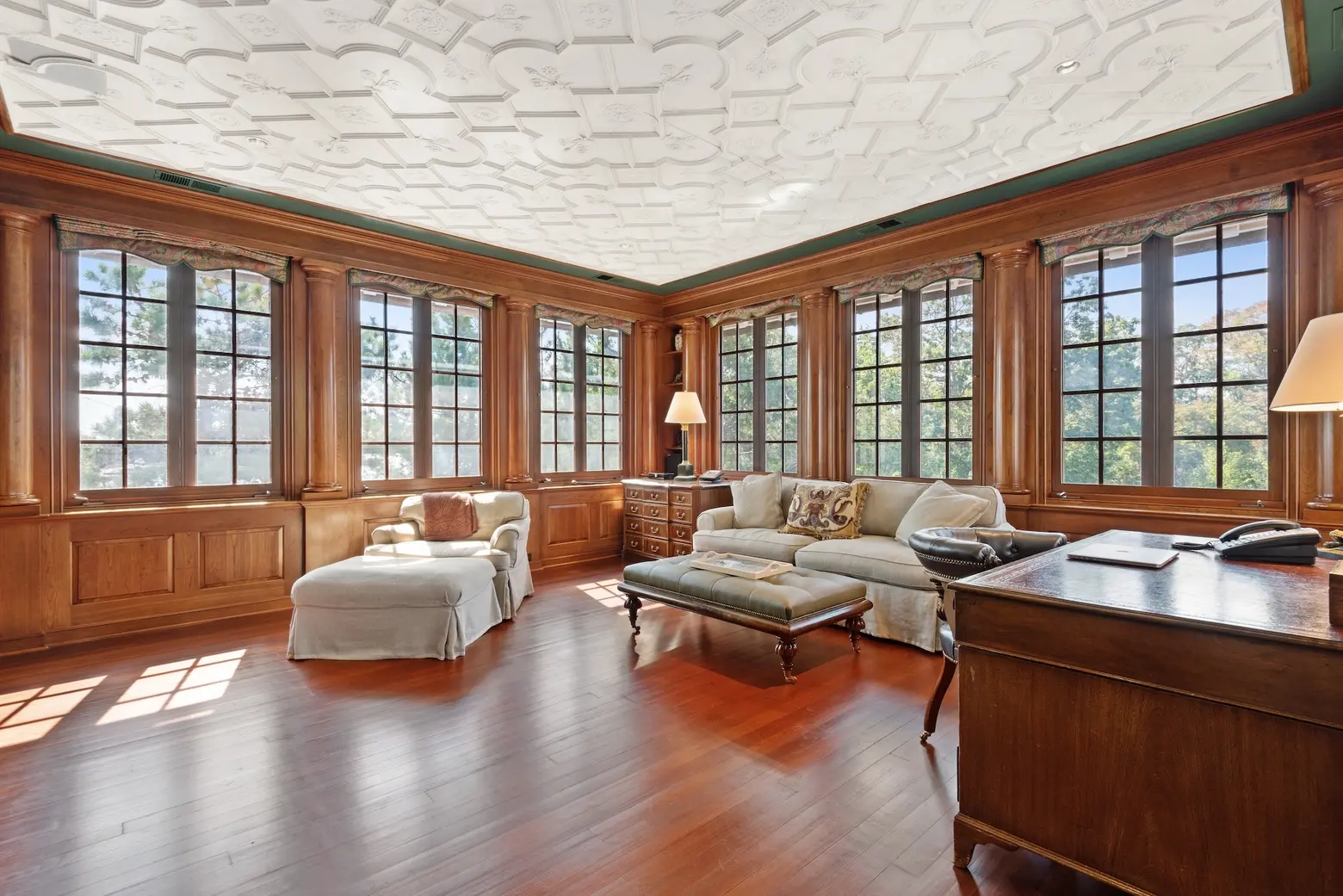 Photos by VHT Studio
Photos by VHT Studio
Adjacent to the master is a study/media room that has wood-paneled walls and built-ins and coffered ceilings.
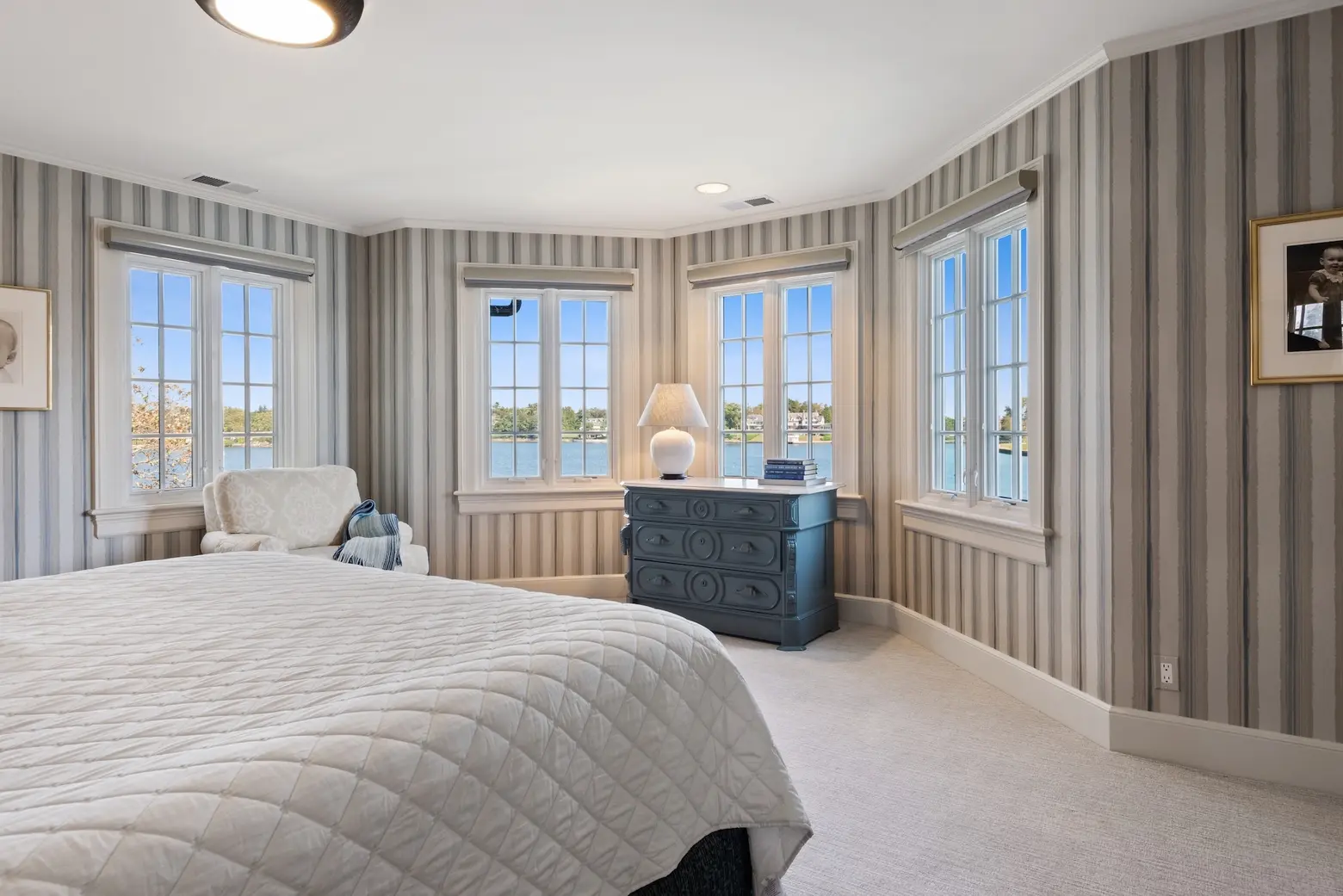
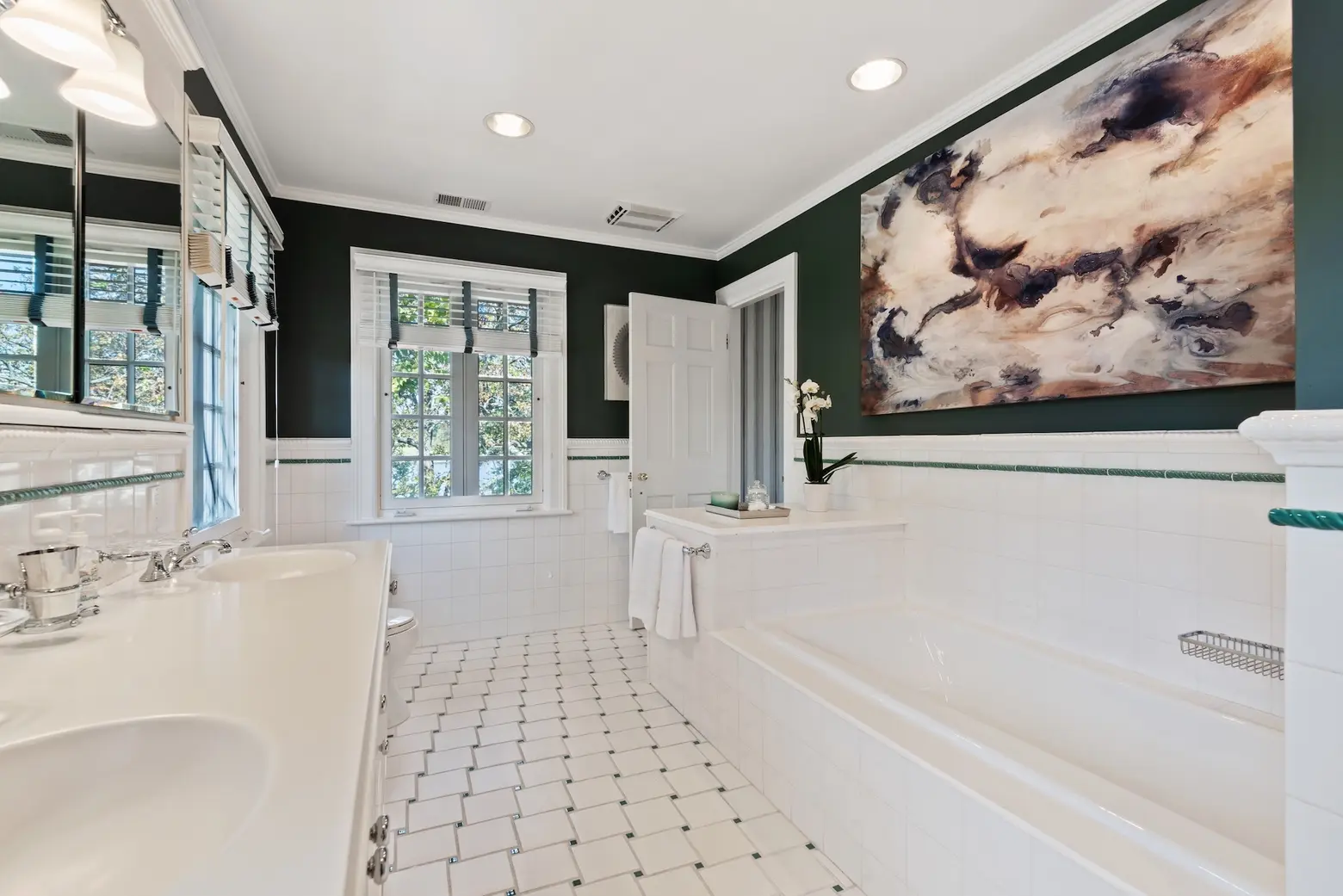 Photos by VHT Studio
Photos by VHT Studio
Also on this level is a laundry room and two more bedrooms, one of which has a large en-suite bathroom that’s also accessible from the hall.
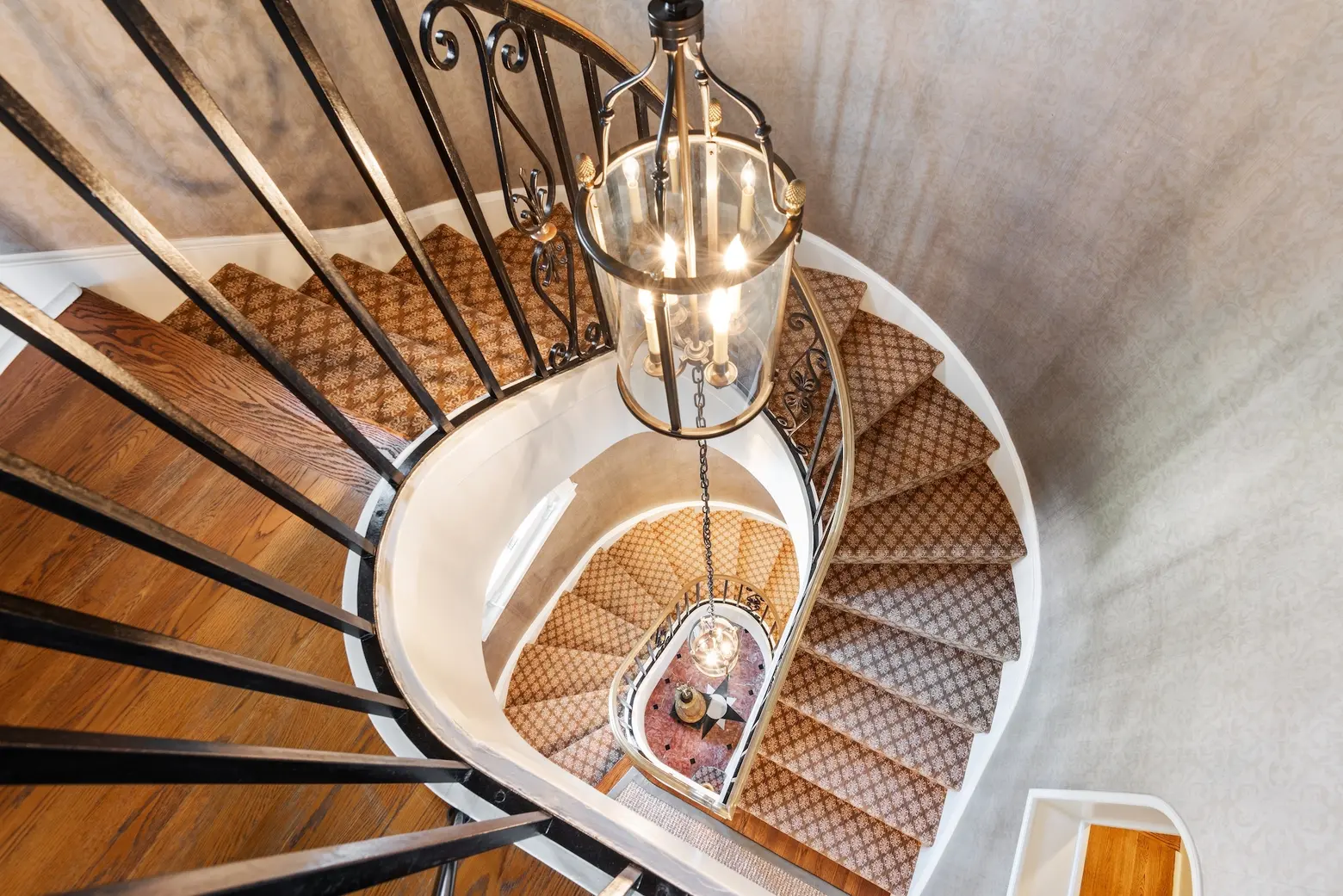
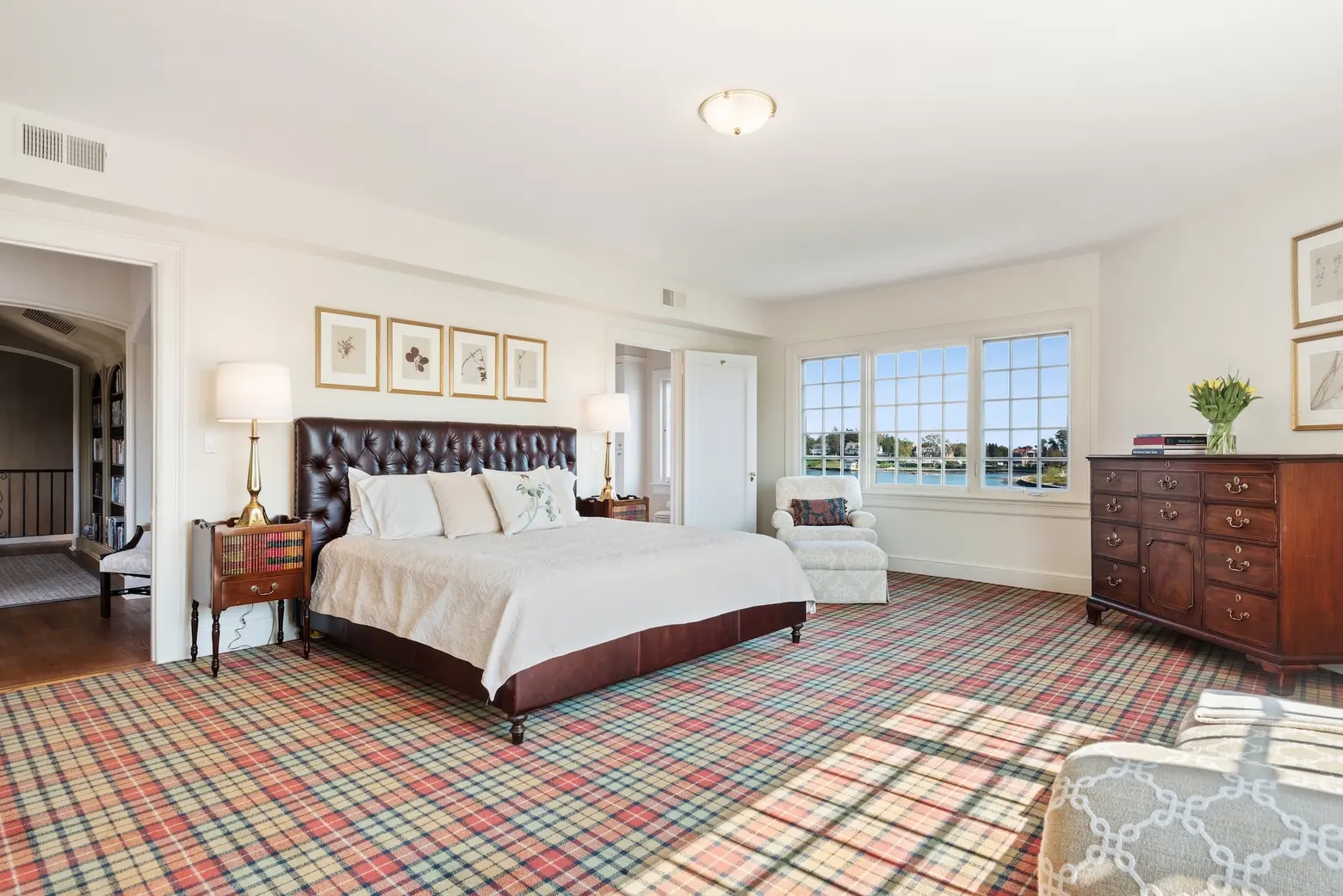
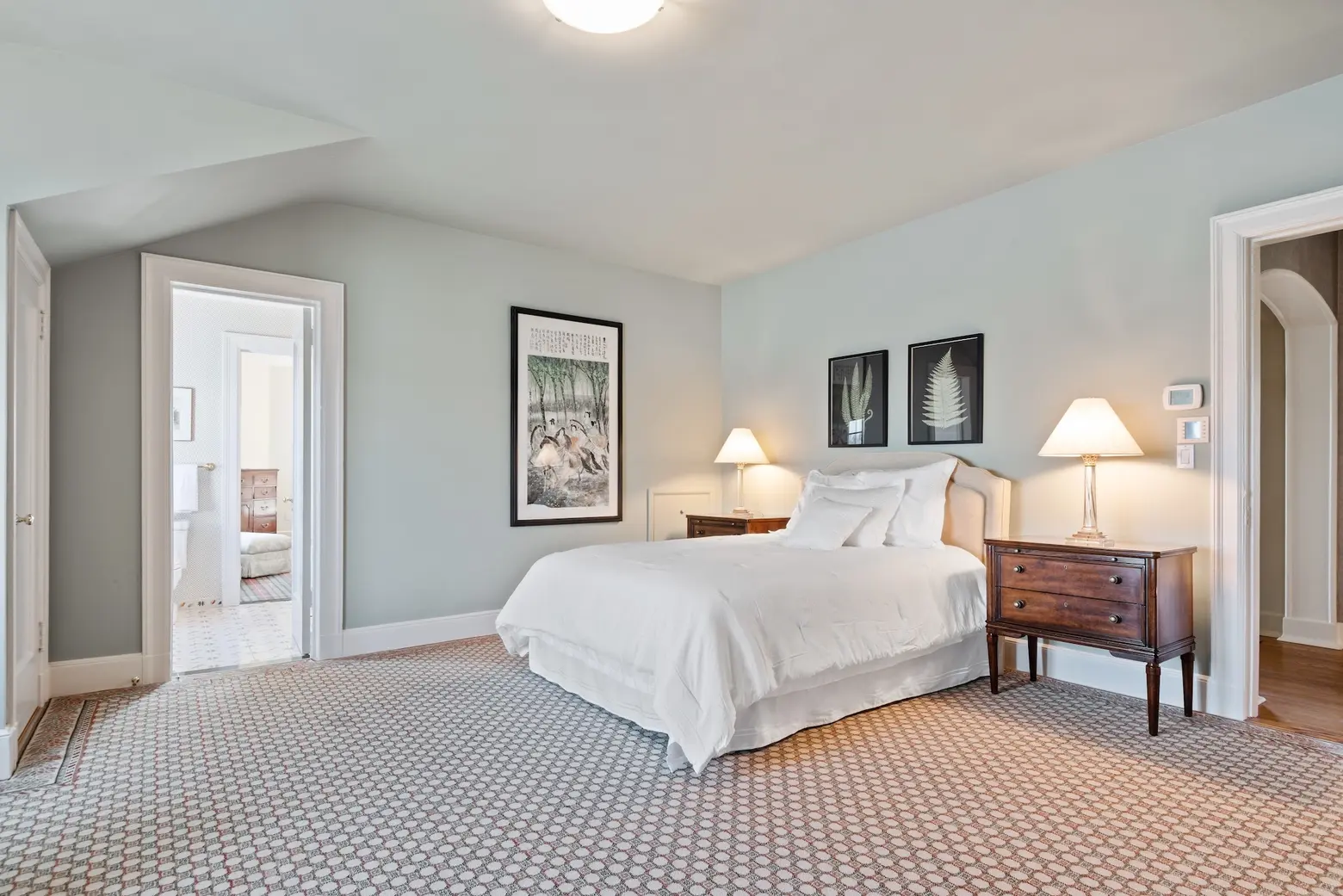 Photos by VHT Studio
Photos by VHT Studio
On the third level, there are three more bedrooms, as well as a hallway library.
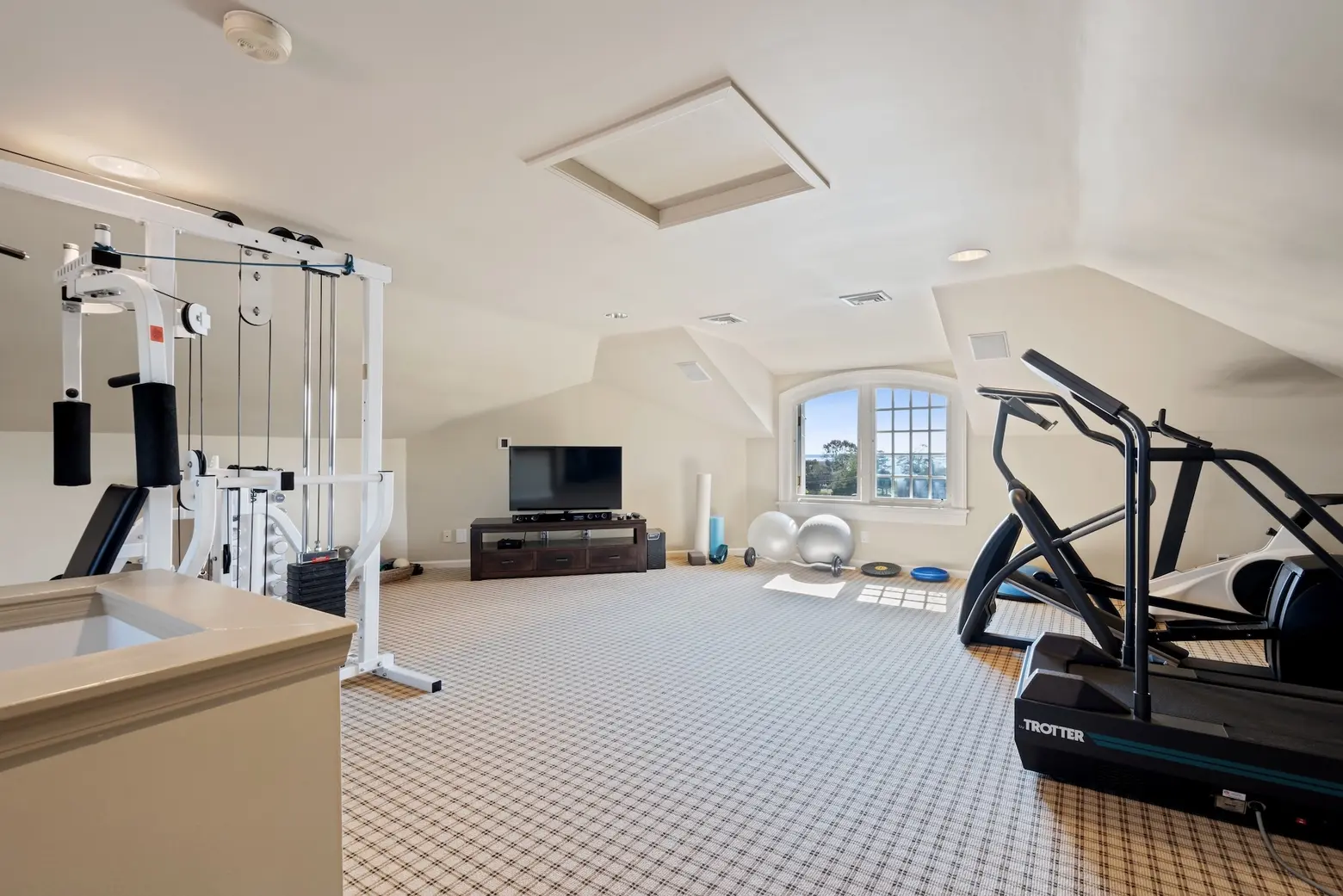
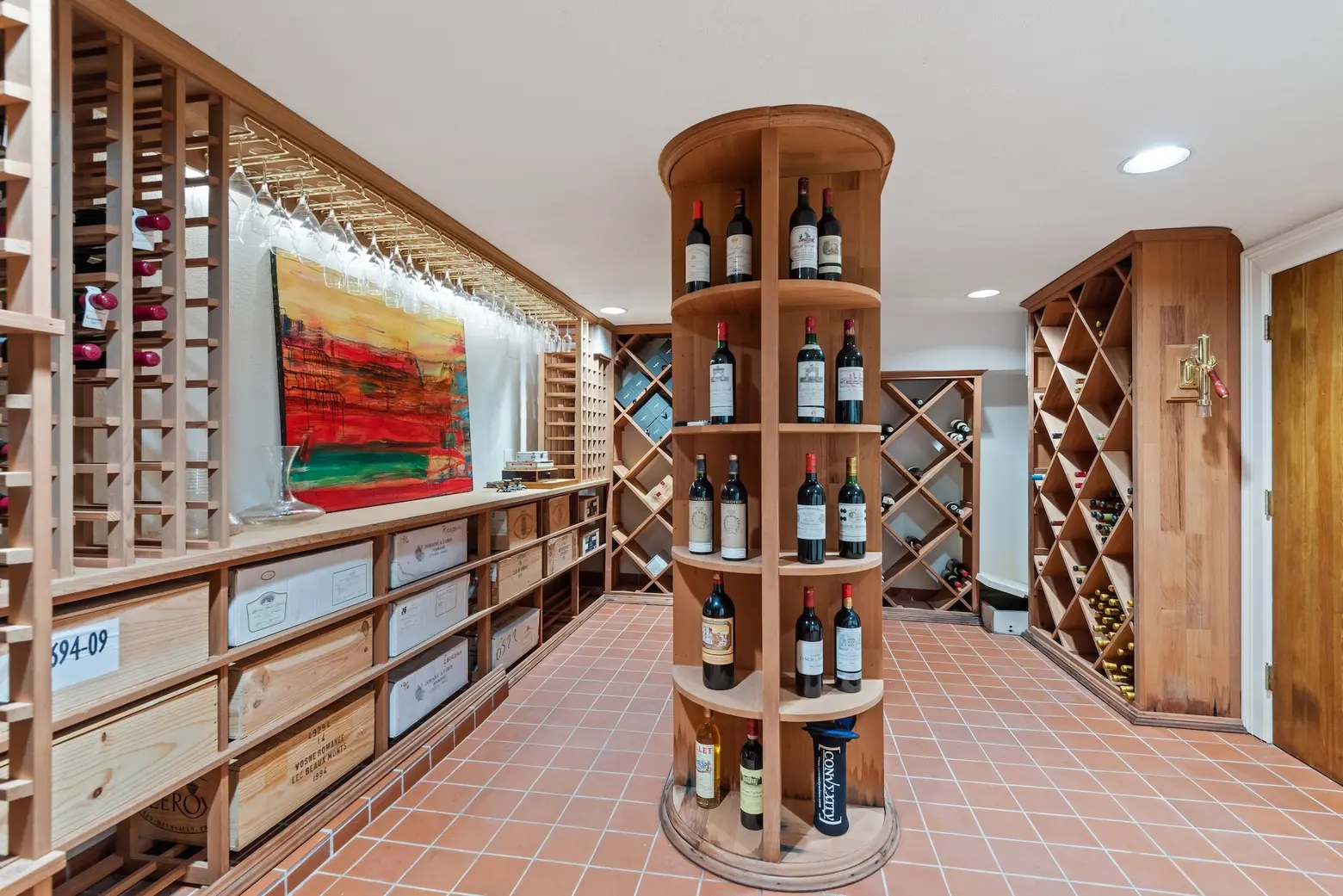 Photos by VHT Studio
Photos by VHT Studio
The small fourth floor has been set up as a home gym, while the lower level holds the mechanicals, storage space, and a wine cellar.
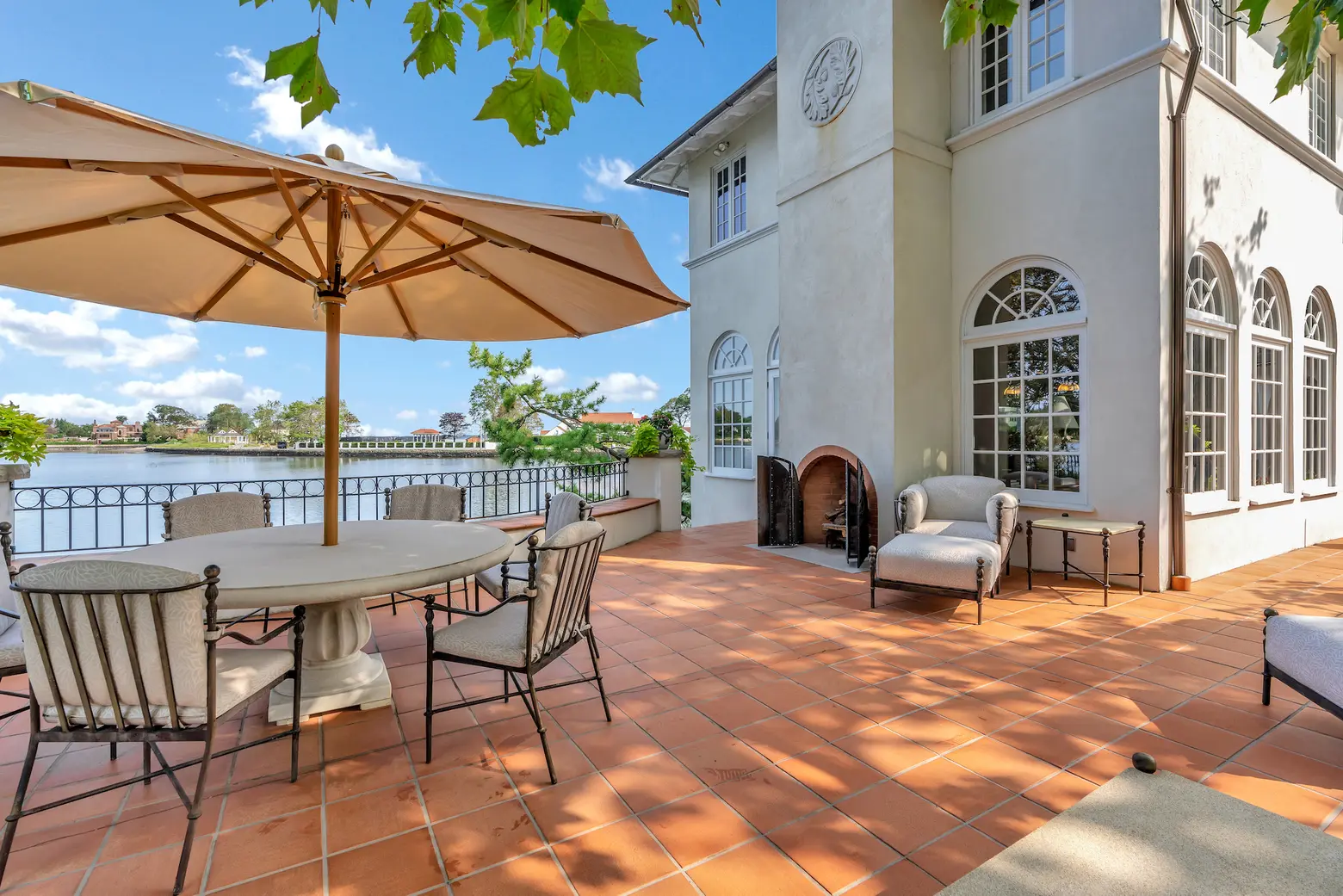
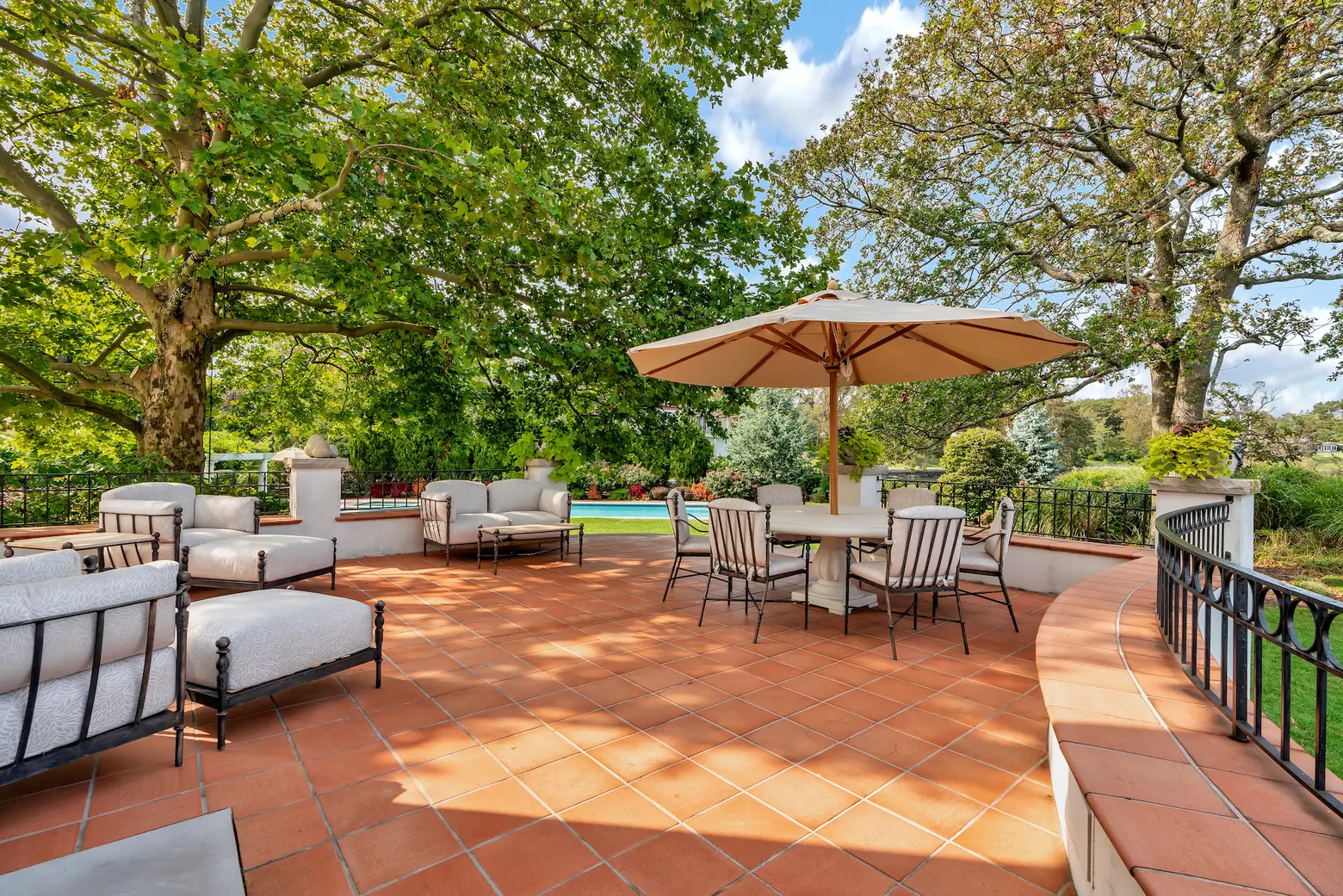 Photos by Framework Home
Photos by Framework Home
Outside, the large terrace has plenty of space for lounging and dining; there’s also a built-in outdoor fireplace.
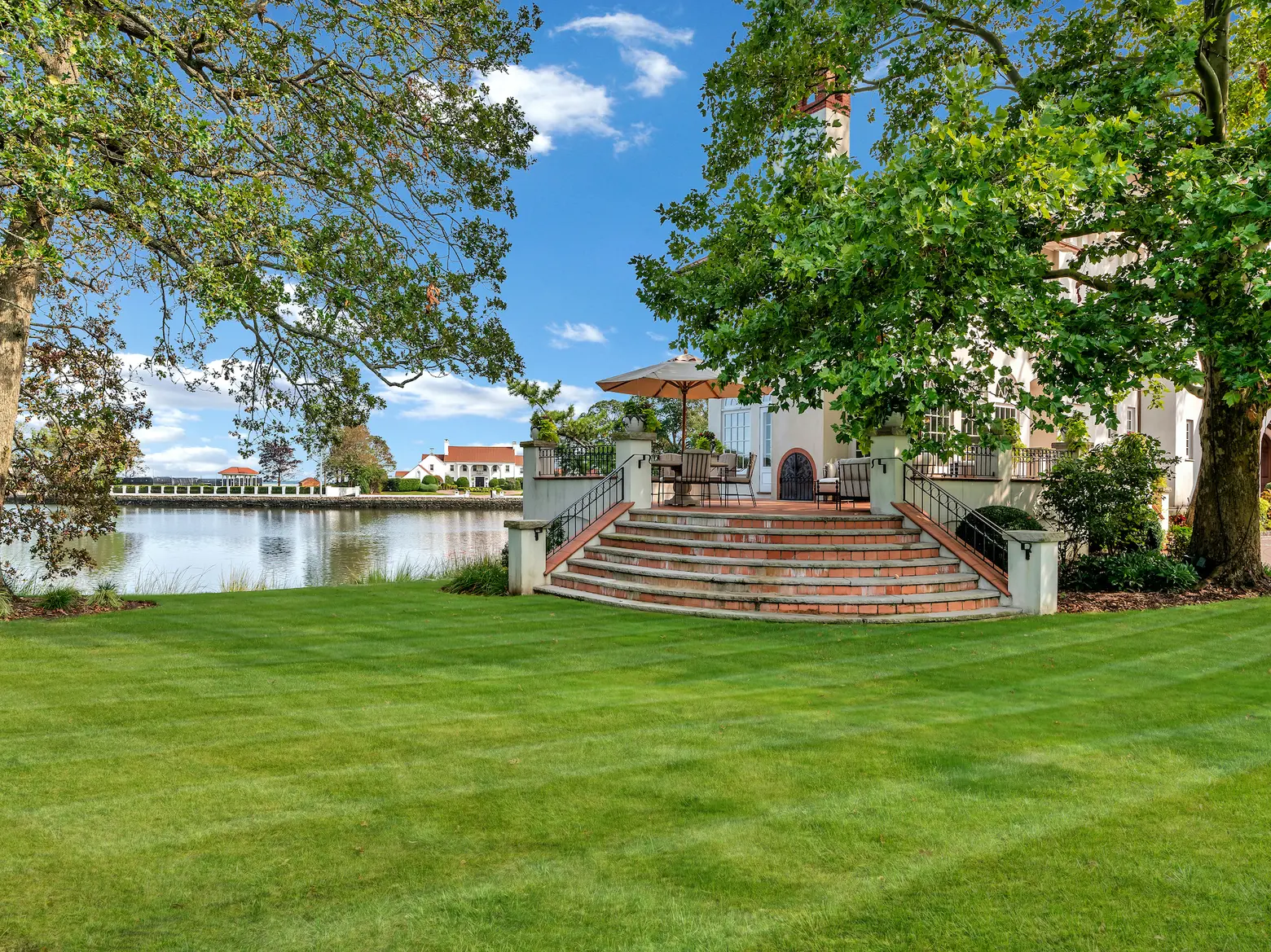
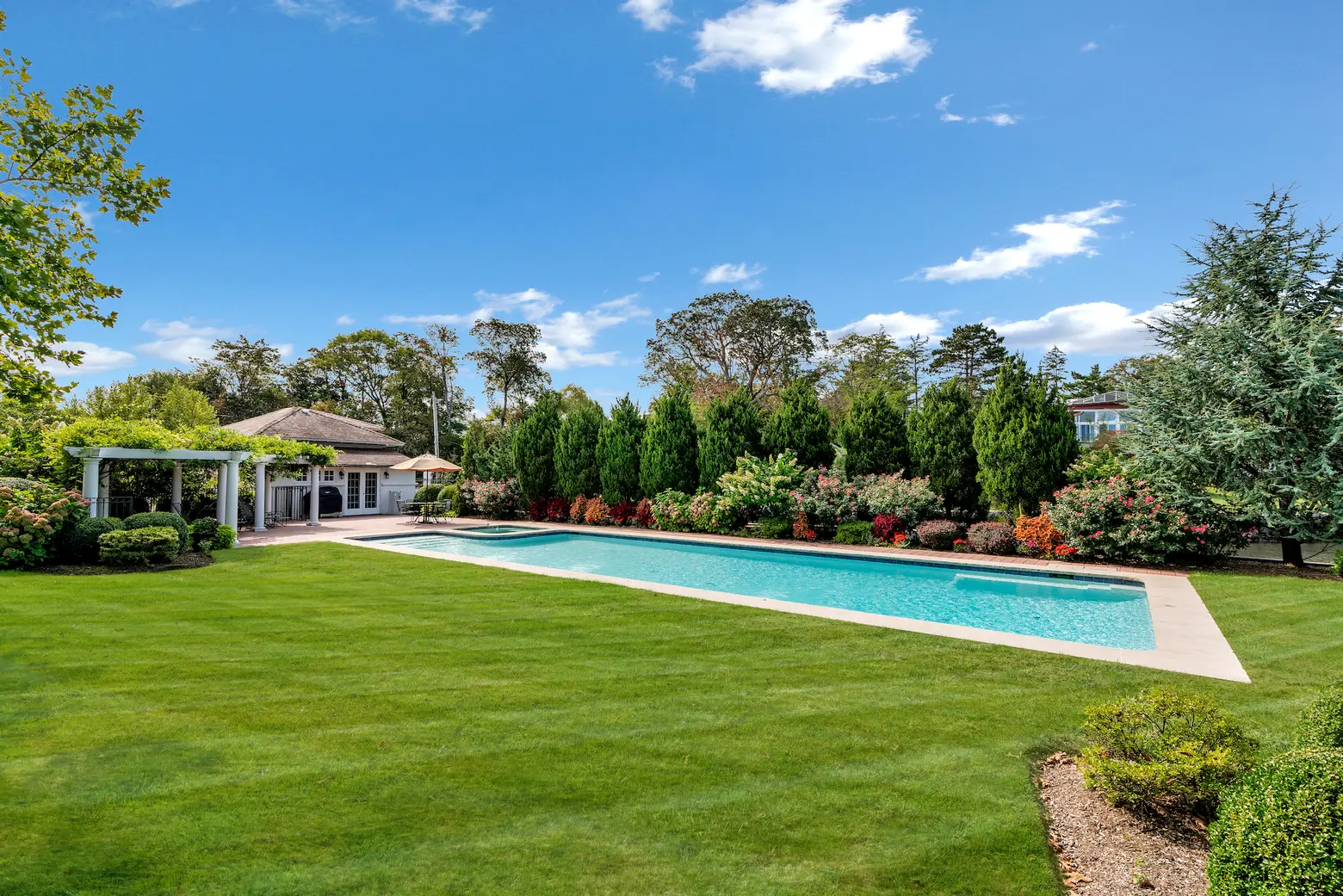
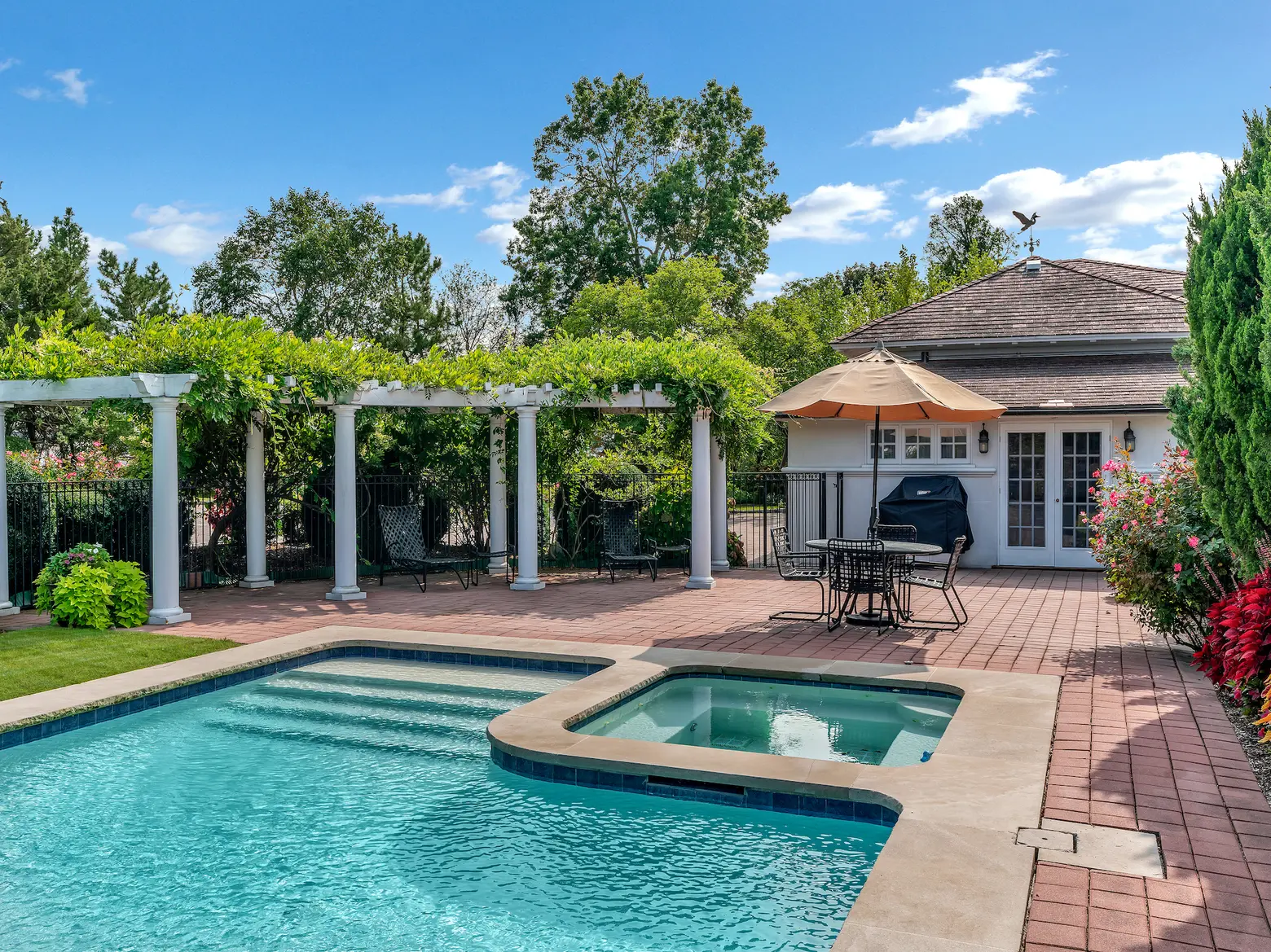 Photos by Framework Home
Photos by Framework Home
The rolling lawn leads to the pool terrace, which has a hot tub, adjacent pergolas, and a sizable pool house/two-car garage.
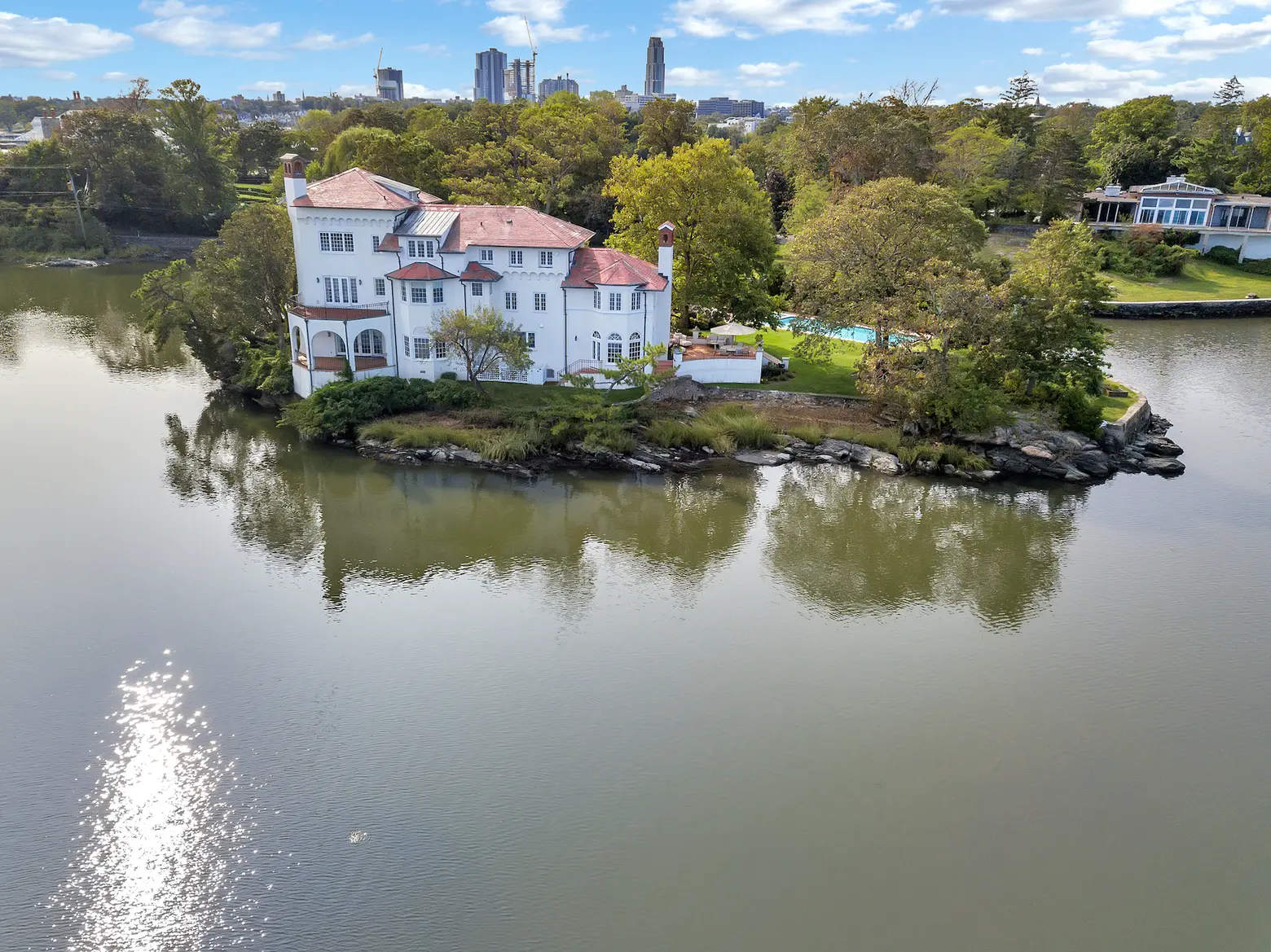
[Listing: 20 Premium Point by Mimi Magarelli and Lisa Collins of William Pitt/Julie B. Fee Sotheby’s International Realty]
RELATED:
- Own three private islands off the Connecticut coast for $5.3M
- This $13M private island just outside NYC is totally off the grid
- Private heart-shaped island with Frank Lloyd Wright-designed homes can be yours for $12.9M
All aerial photography: Framework Home; All other photos: VHT Studios
