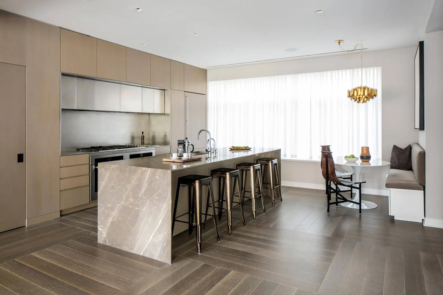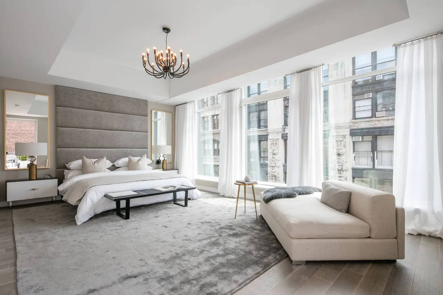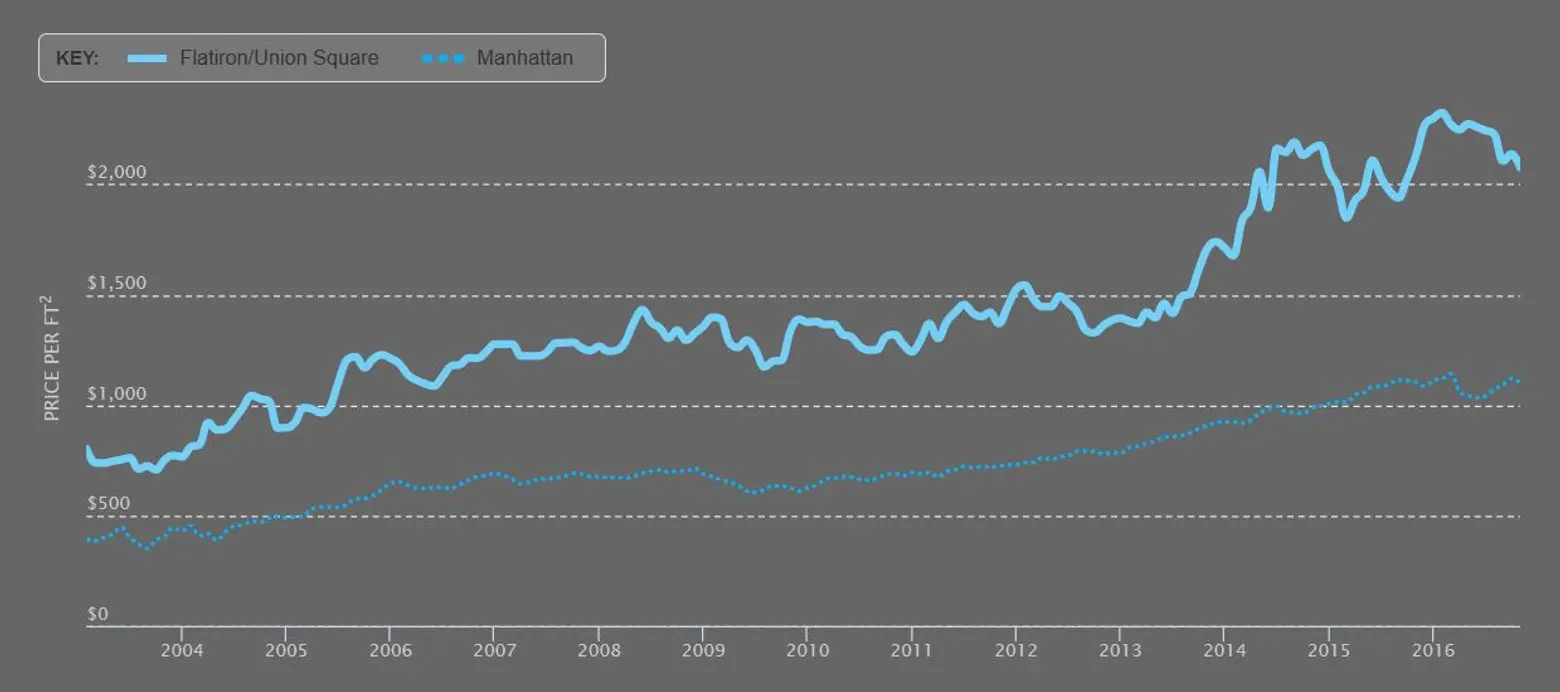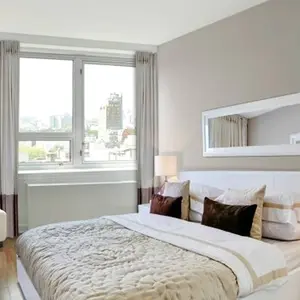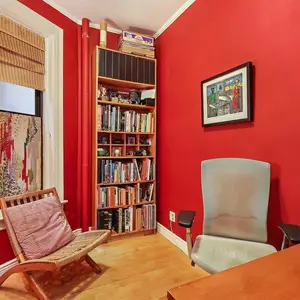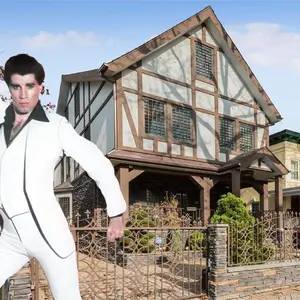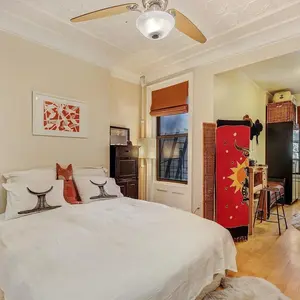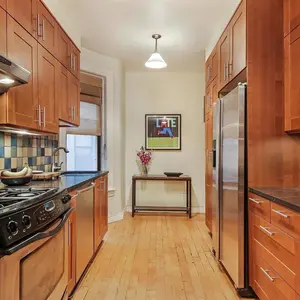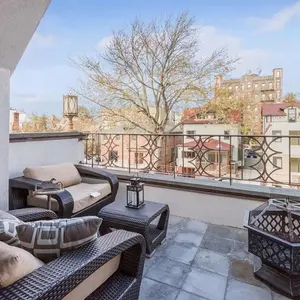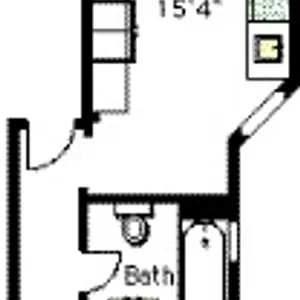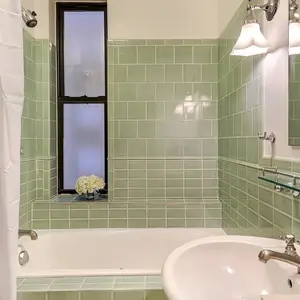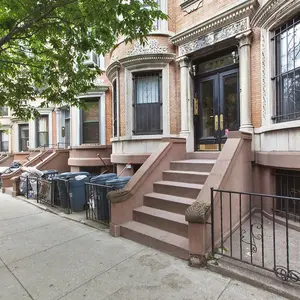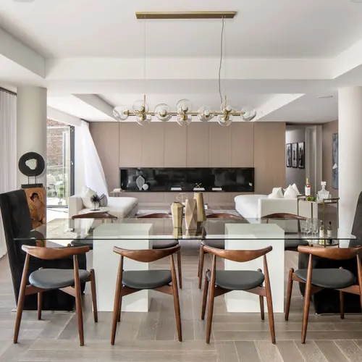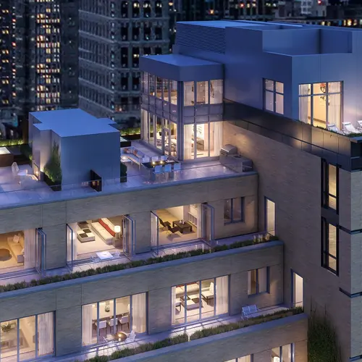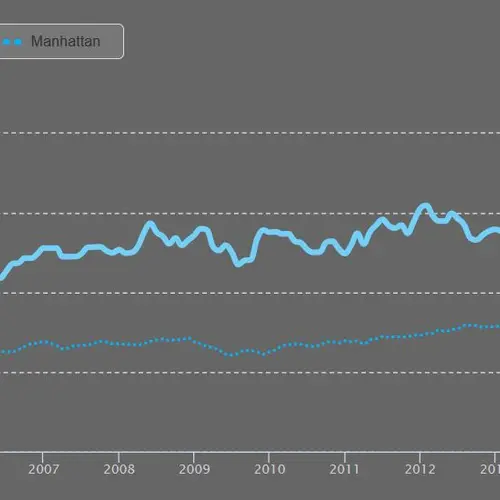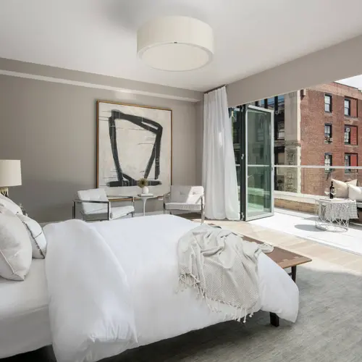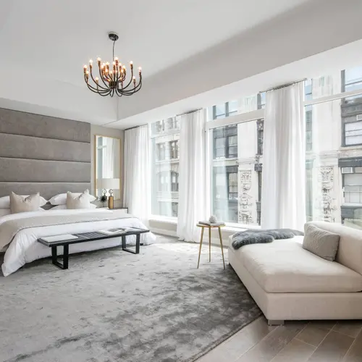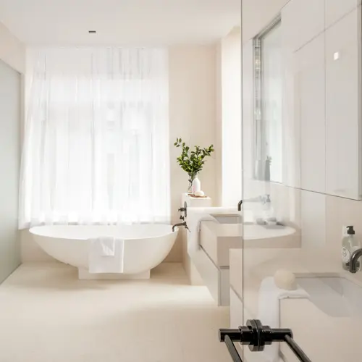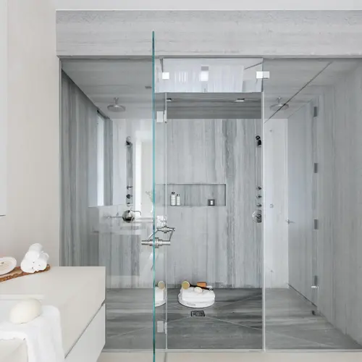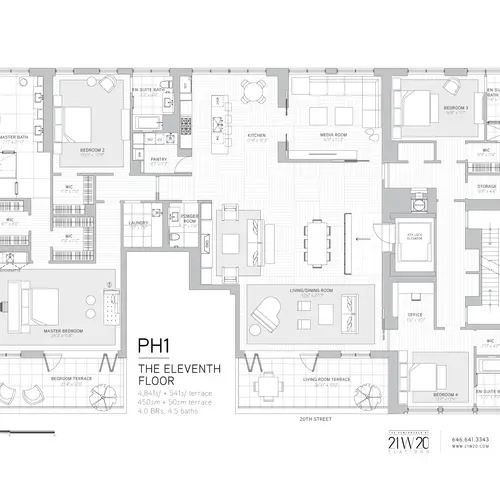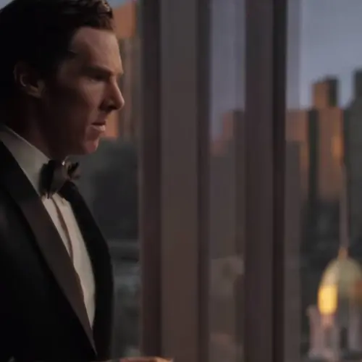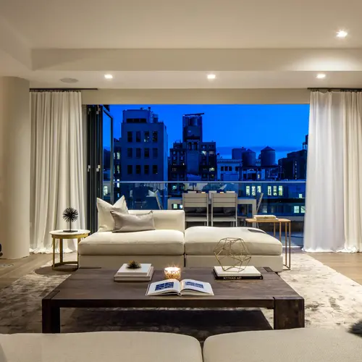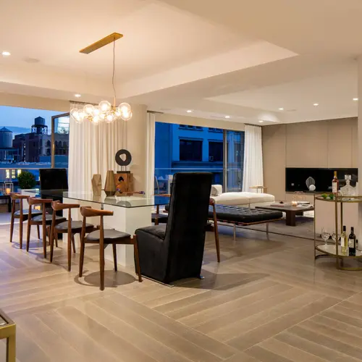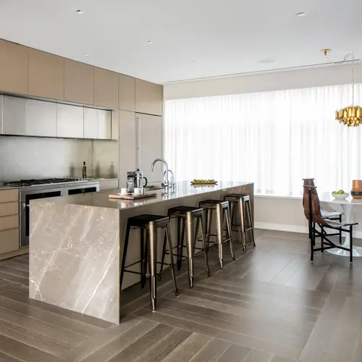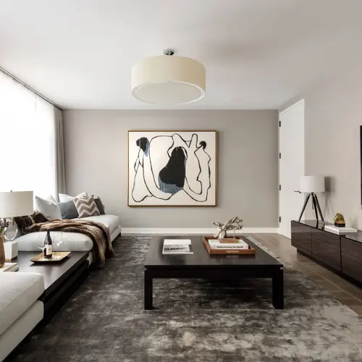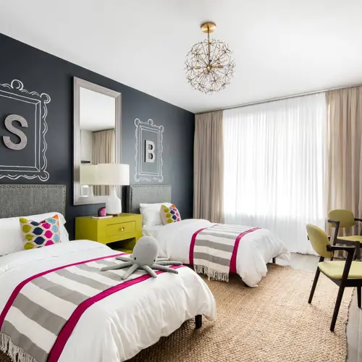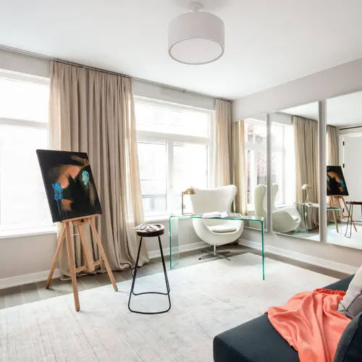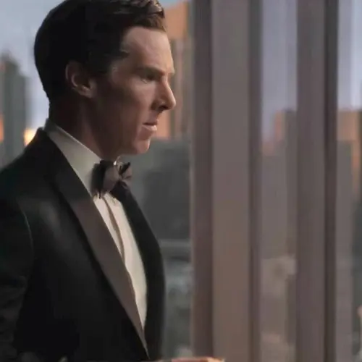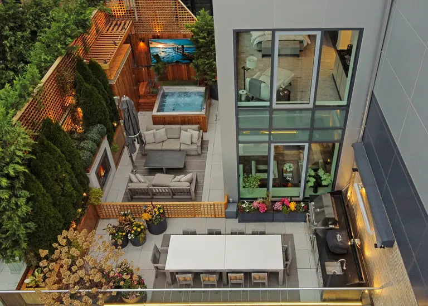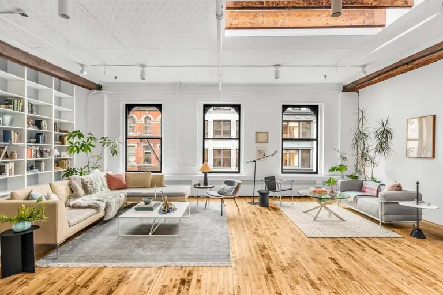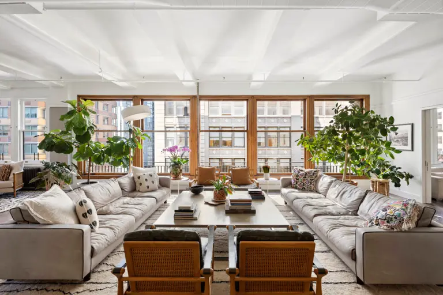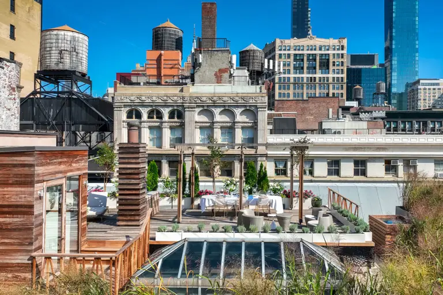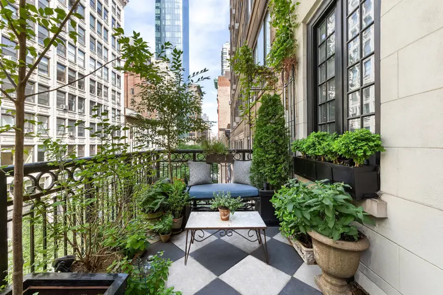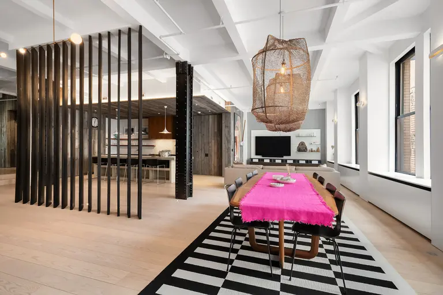Live like ‘Doctor Strange,’ Flatiron penthouse at 21W20 hits the market for $13.5M
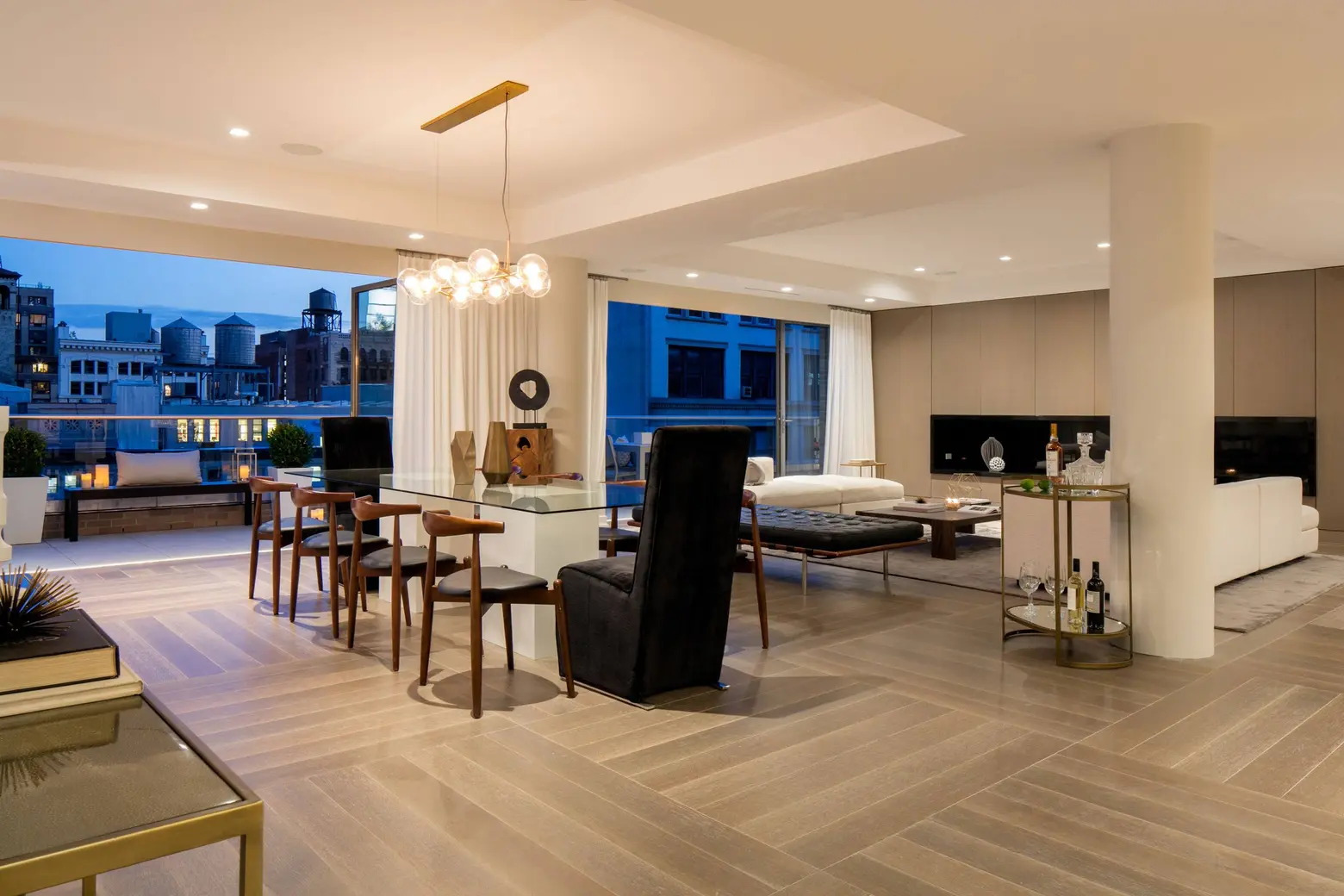
Since being released last month, Marvel’s “Doctor Strange” has grossed over $635 million worldwide, centering on the alternate dimension of an egotistical surgeon turned wizard, played by Benedict Cumberbatch. A few key scenes are filmed in Dr. Stephen Strange’s spectacular Flatiron loft; the fictional abode would lie just west of Broadway and directly south of the Flatiron Building on 23rd Street. Coincidentally, a palatial and similarly-situated residence has just been released at Gale International‘s boutique condominium development 21W20. The full-floor unit, known as Penthouse One, boasts 4,841 square feet of interior space and 541 square feet of outdoor terraces and is just one of two remaining homes at the 13-unit project comprised of four penthouses designed by Beyer Blinder Belle.
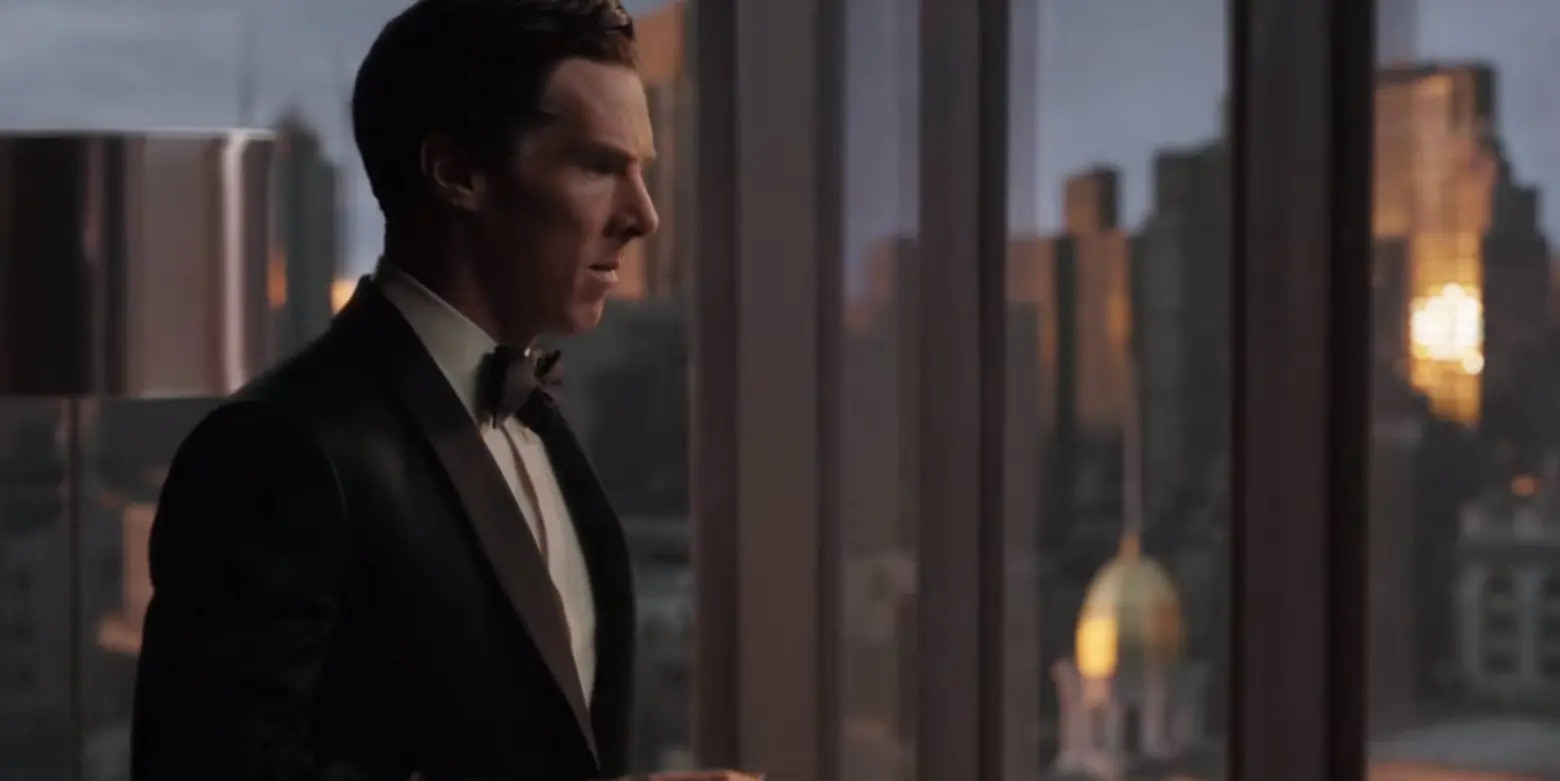
Screenshot from Marvel’s Dr. Strange. Doctor Stephen Strange, played by Benedict Cumberbatch, inside his fictional New York loft
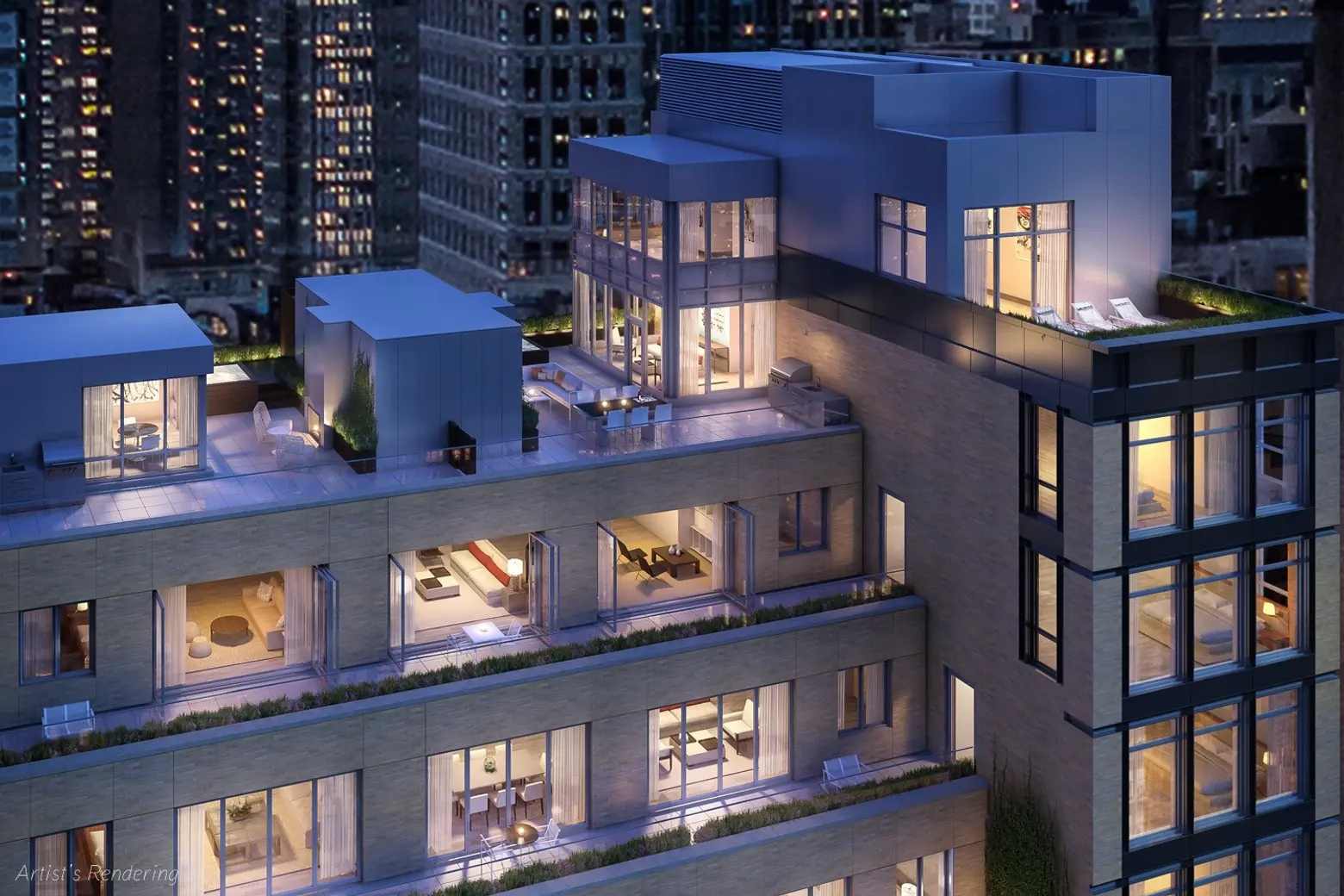
The full-floor penthouses at 21W20 stretch 100-feet in length.
While Strange’s home is accented by fluted cast-iron columns, hinting that the unit is within a pre-war building, 21W20 is a new build, combining its Ladies Mile Historic District location with modern interiors designed by David Mann of MR Architecture and Design. Upon entering the home, residents are greeted by grand living and dining spaces that can host two separate seating areas. Like Strange’s perch, the penthouse provides a high-ceilinged open layout, walls of floor-to-ceiling windows and solid oak hardwood floors. Folding glass terrace doors allow the neighborhood’s timeless atmosphere to flow inside, and a dramatic bio-fuel fireplace anchors the living area.
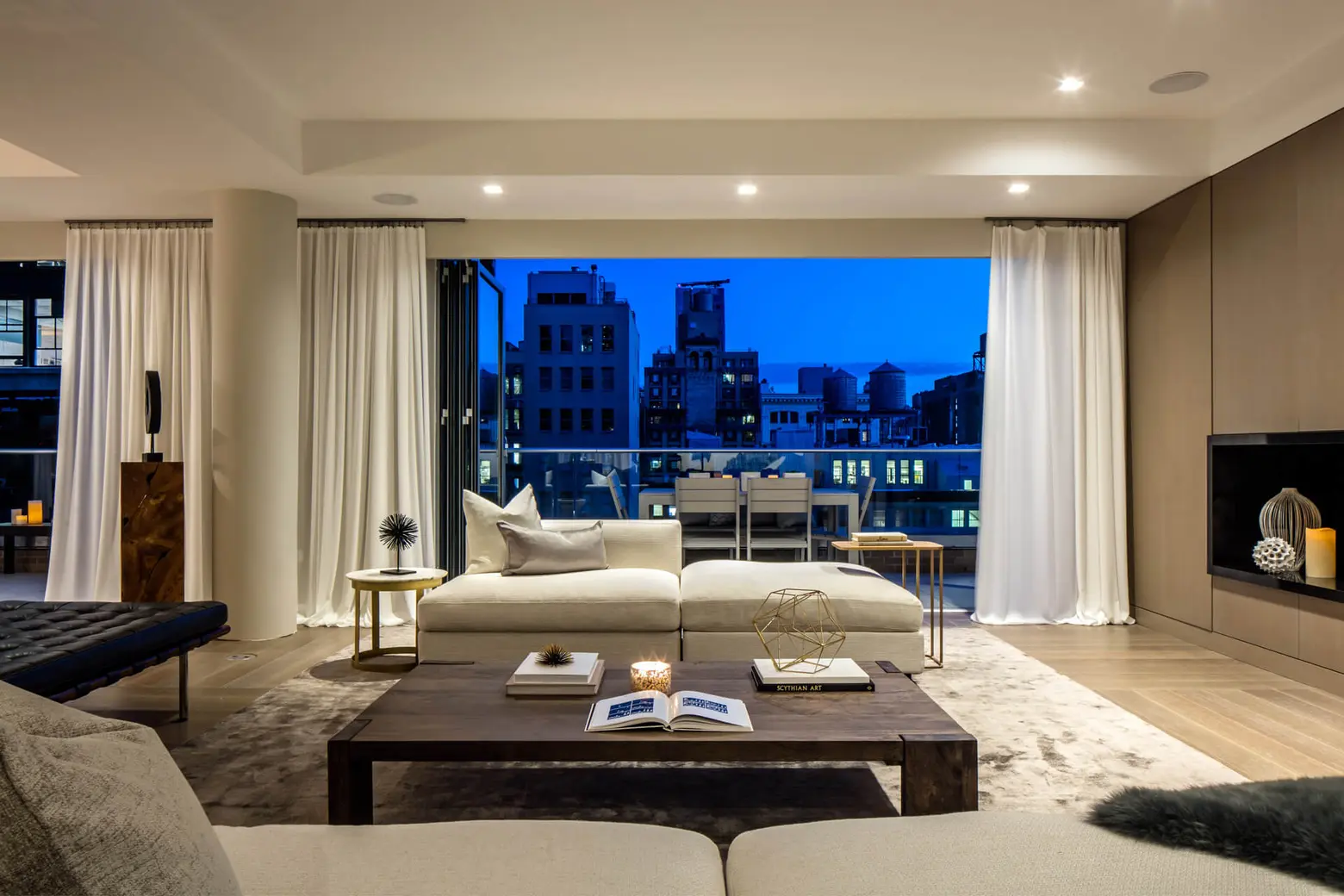
One of two seating areas of the living room
The kitchen is outfitted with premium appliances, a custom 10.5-foot-long marble island, and a concealed butler’s pantry. The spread host four bedrooms, each with their own en-suite baths. The master suite is located in the west wing of the apartment and provides dual walk-in closets, a five-fixture master bath with a freestanding LaCava tub and radiant heated floors. The apartment is entered through private key-in access.
Amenities at 21W20 include a 24-hour doorman, private lobby lounge with kitchenette, an outdoor garden, refrigerated storage for grocery deliveries and private storage spaces available for purchase. Also provided is a secure elevator-accessed bicycle storage, large capacity washer and dryer and a pet wash room.
The unit is priced at $13.5 million, slightly less than the $13.965 million asking price of the similarly-sized Penthouse Two which fell into contract earlier this month at $2,994 per square foot. The Flatiron-Union Square area has evolved into one of the most sought-after Manhattan neighborhoods for buyers, with closing condo prices escalating 53 percent, from $1,360 per square foot in 2012 to $2,077 today, according to data from CityRealty. 21W20’s Penthouse One is ready for immediate occupancy and its purchaser will benefit from 421-A tax abatement.
[Listing: 21 West 20th Street, PH1 by Stephen McArdle of Halstead]
RELATED:
- Flatiron’s 21W20 Finally Unshrouded – Take a Virtual Walk Through the Penthouses
- ‘Game of Thrones’ star Michiel Huisman conquers $2.2M Flatiron loft
- 45 East 22nd Street Tops Out, Officially Tallest Skyscraper Between Midtown and Downtown
Listing images courtesy of Halstead
