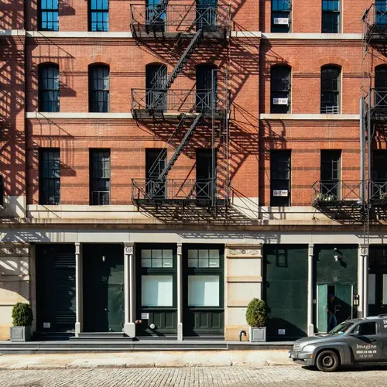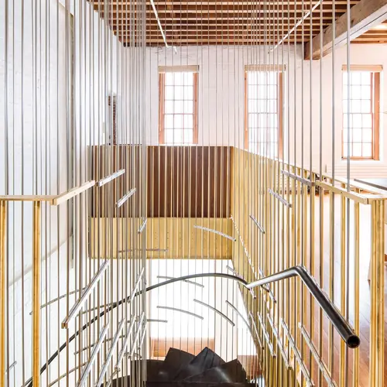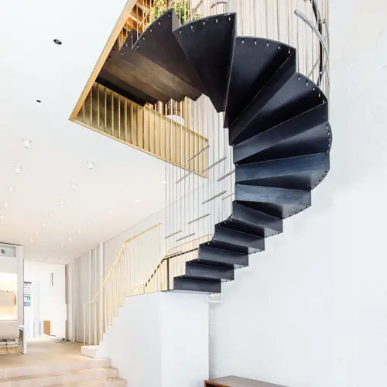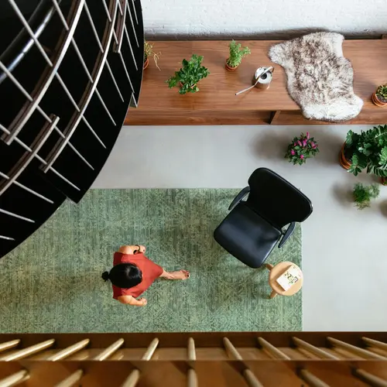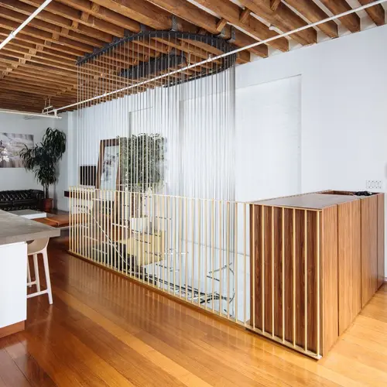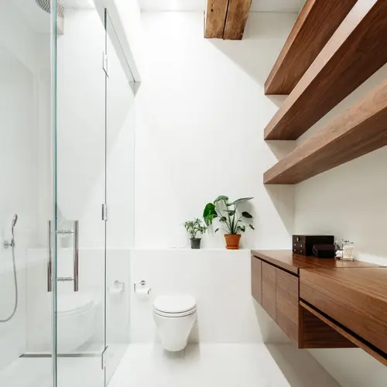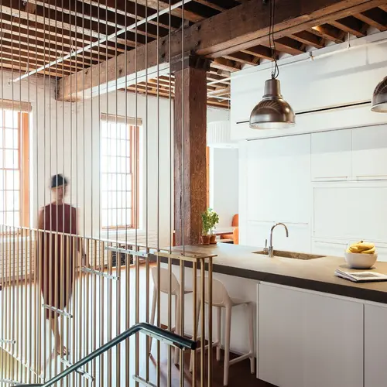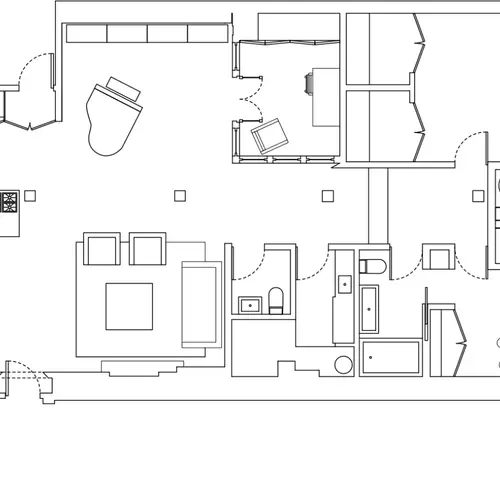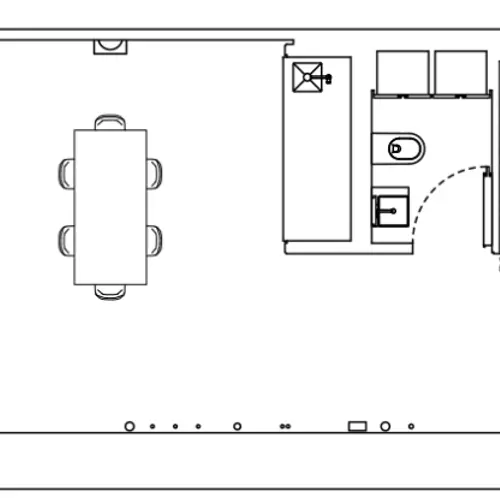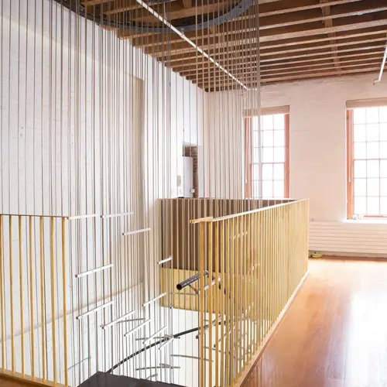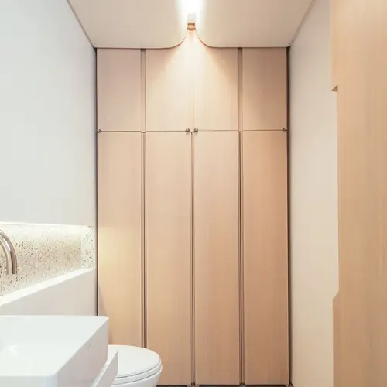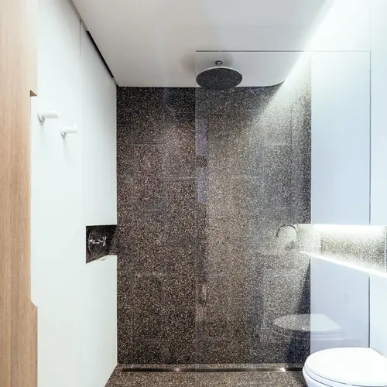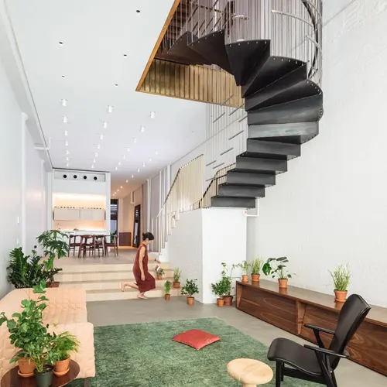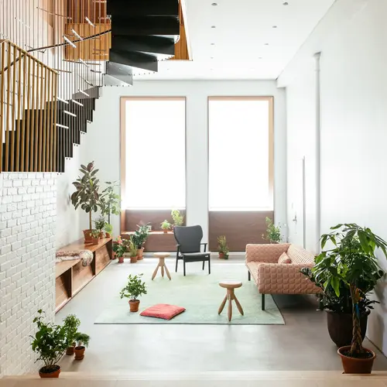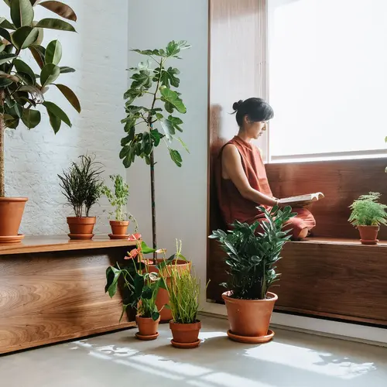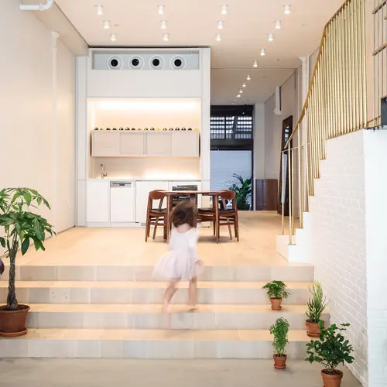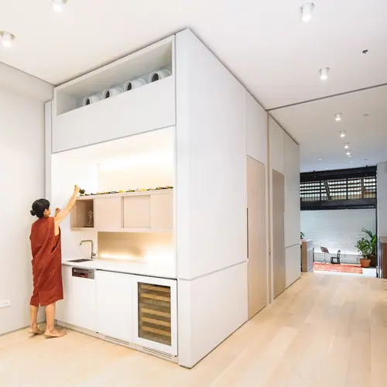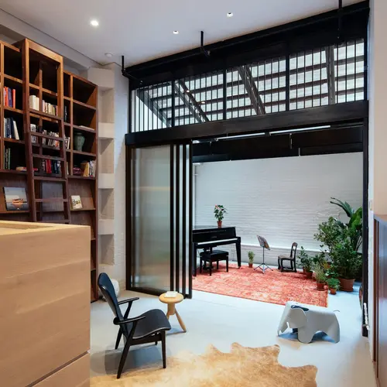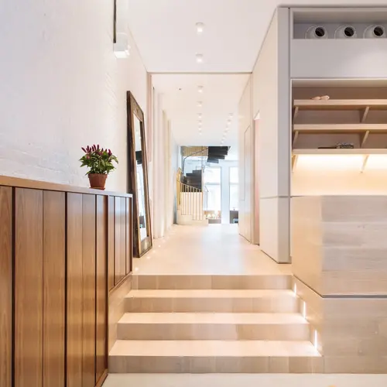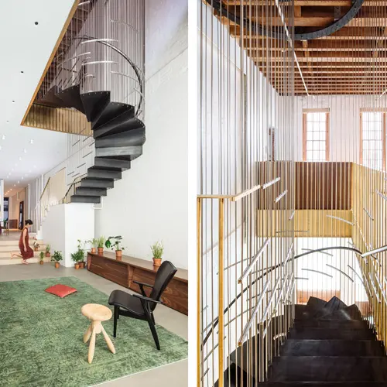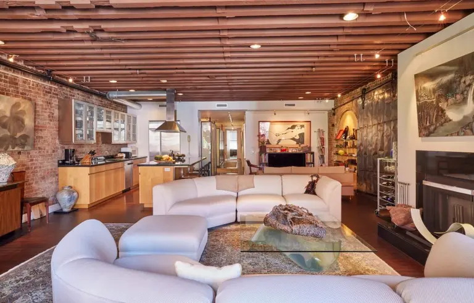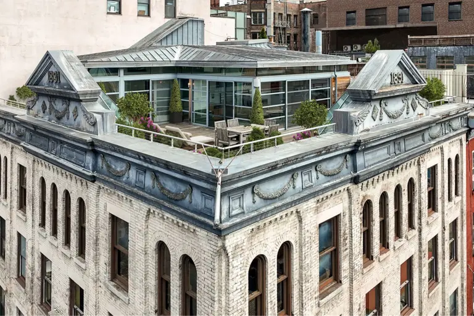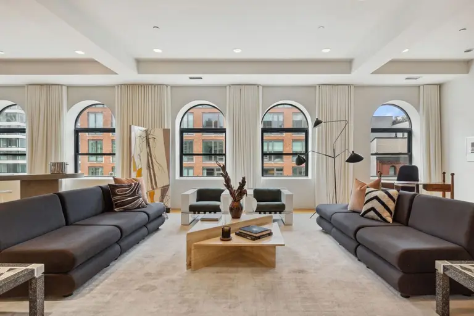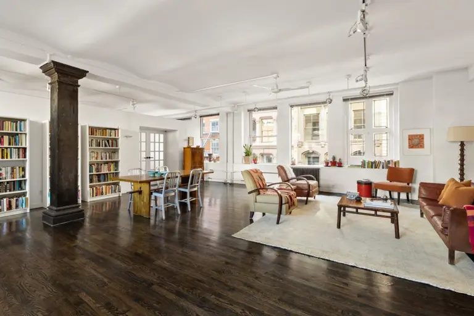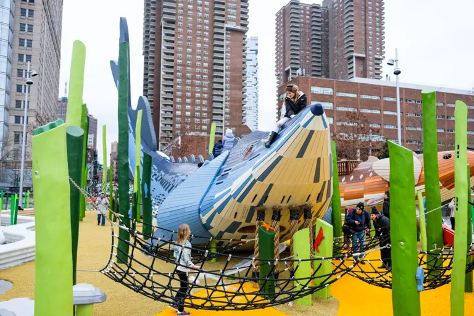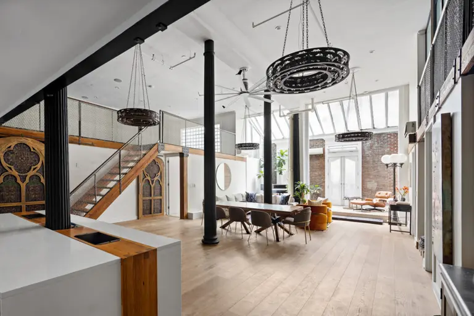In Tribeca’s ‘Raft Loft’ a hanging, architectural staircase joins two apartments
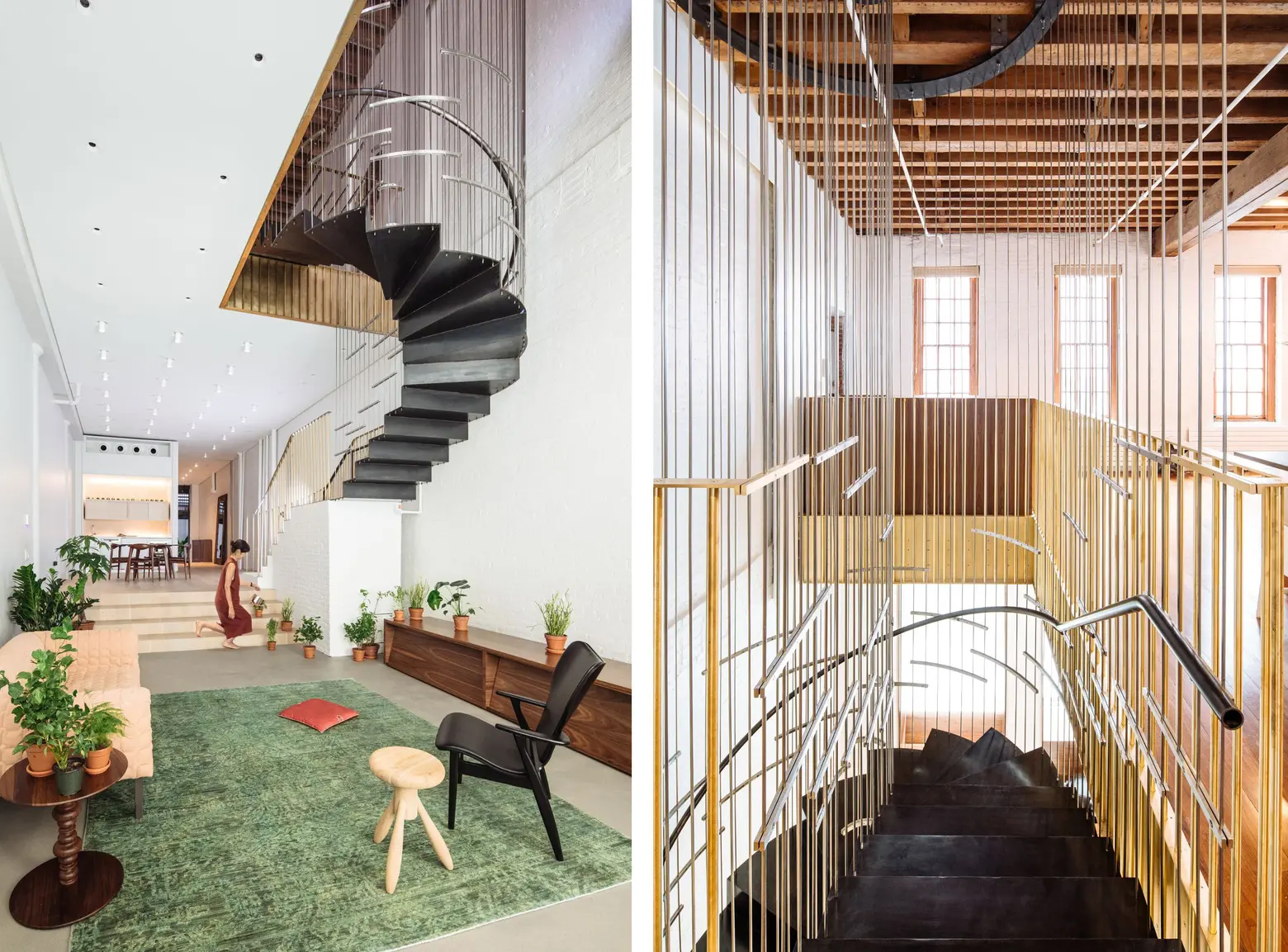
Stairs can be purely functional and totally uninspiring or they can be the stuff dreams are made of (just ask MC Escher). Dash Marshall, a multi-disciplinary architecture and design studio based on the Lower East Side, designed a stunning staircase made of brass and stainless and blackened steel, which rises from its brick foundation and is suspended from the second-floor ceiling in order to join two units in Tribeca (h/t Dezeen). By suspending the stairs from the second floor, that freed up a lot of space below in the living room, giving the firm even more space to work their renovation magic.
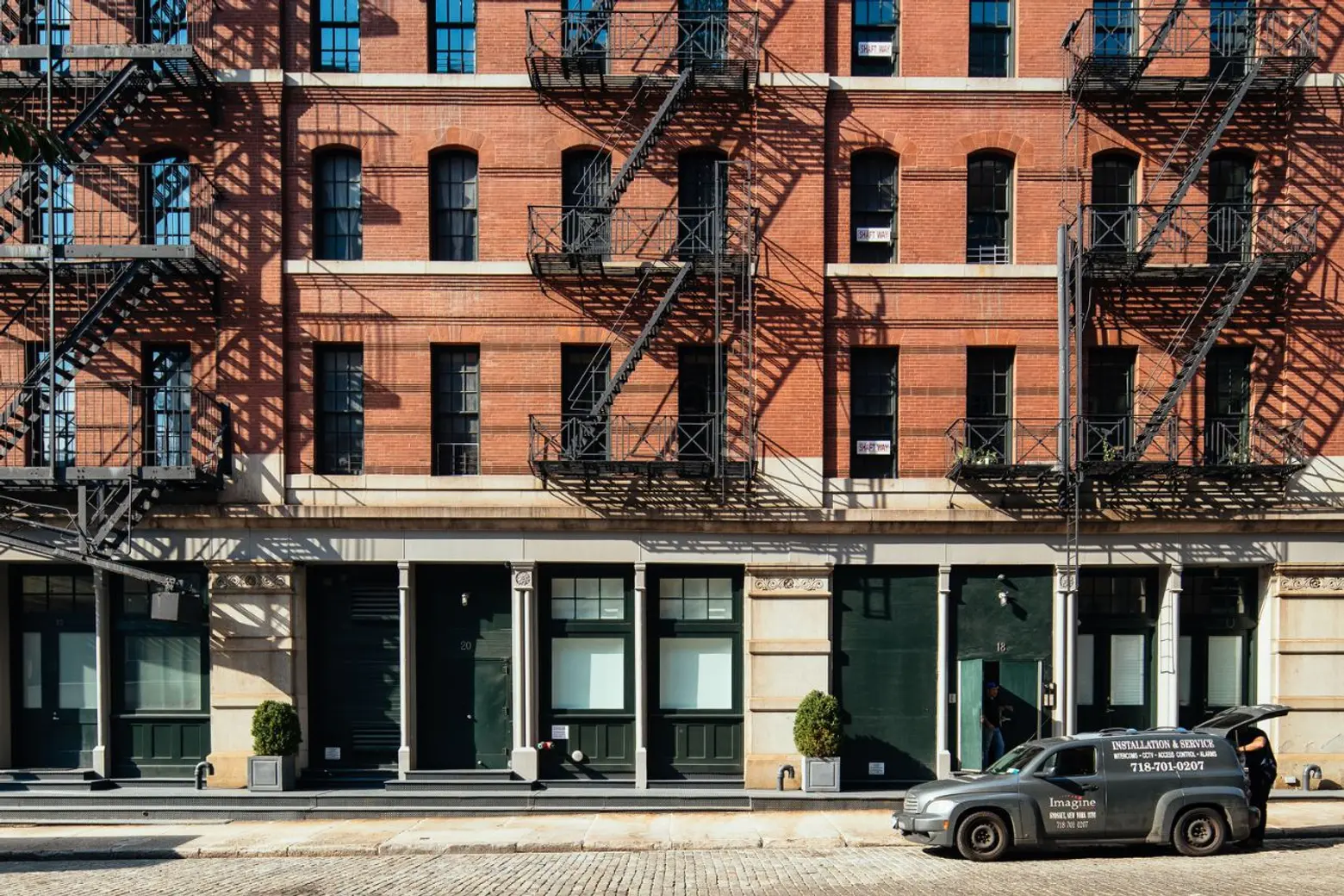
Dash Marshall’s motto is to “design spaces around human ritual and routine. We create environments, objects, and experiences that help people create new stories.”
This home was designed for a growing, downtown family where space and storage were priorities. Bryan Boyer, co-founder of Dash Marshall, said, “Just because something is practical doesn’t mean it shouldn’t look awesome.”
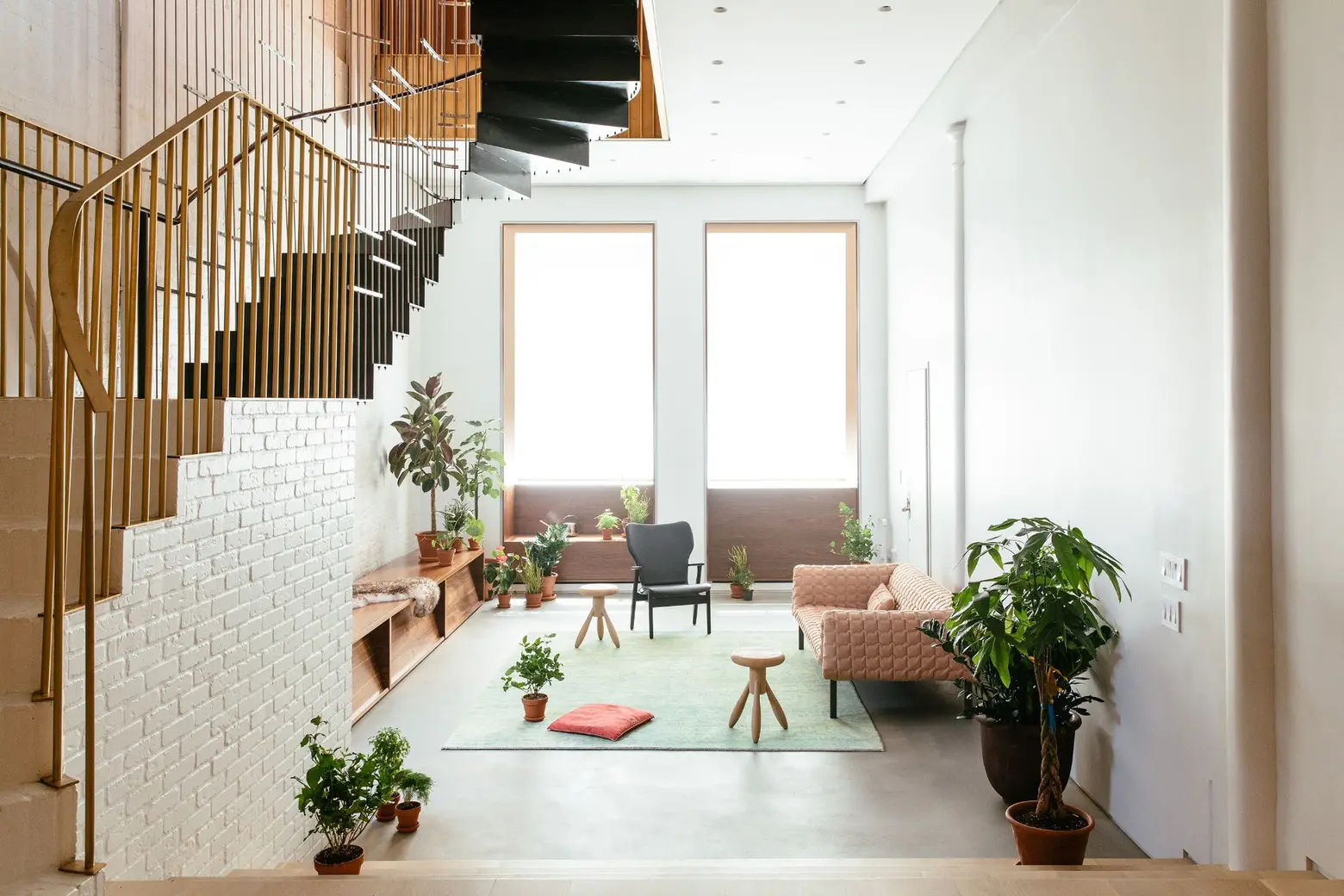
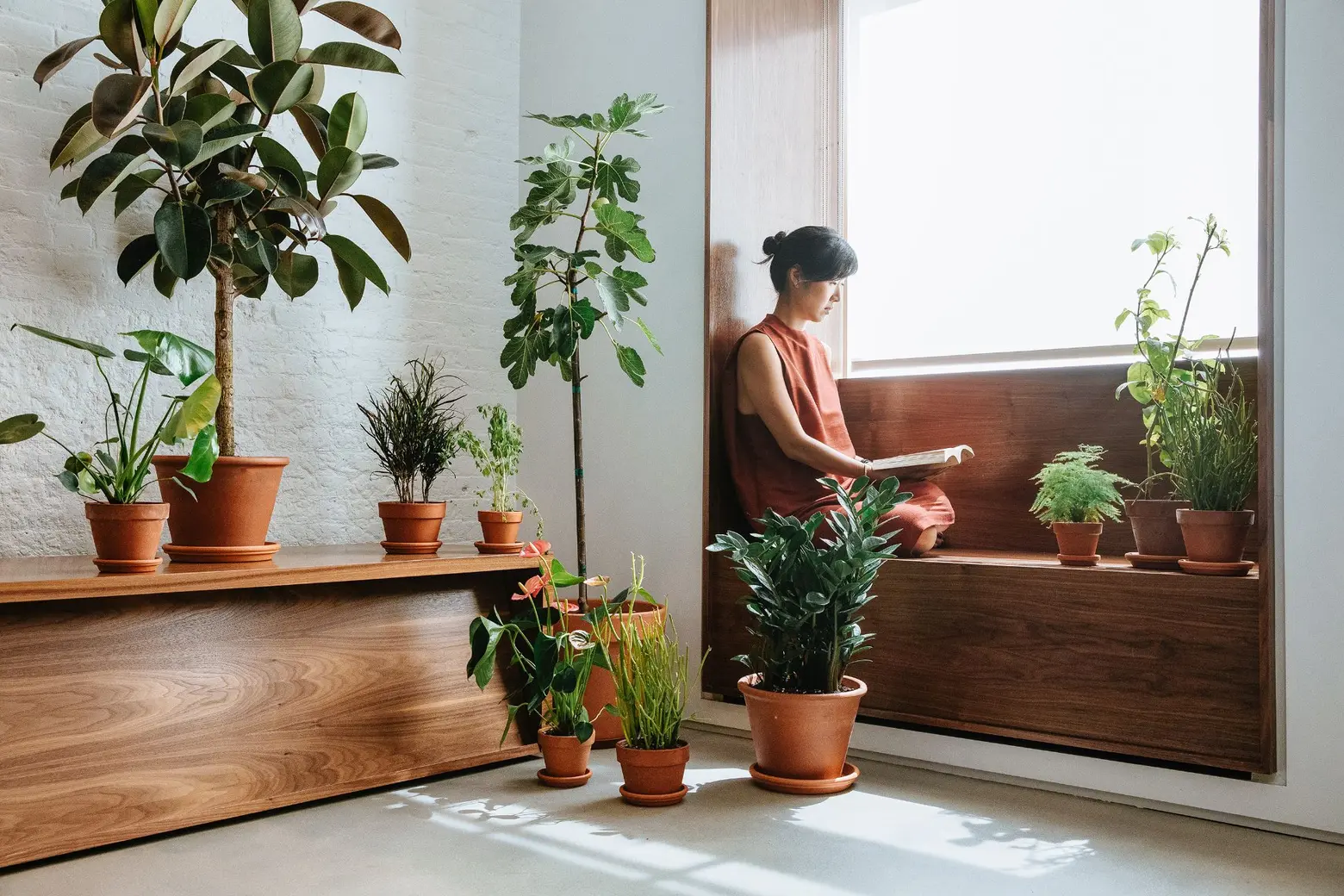
Dash Marshall’s design definitely created a beautiful and functional story. They renovated the entire ground floor, redesigned aspects of the second floor, and connected the two spaces with an innovative new staircase. Suspending the stairs from the second floor freed up all of the space below it in the living room.
But the owners wanted a strong connection downstairs and upstairs. “They wanted more space but they didn’t want to feel the people downstairs were separated from the people upstairs,” says Boyer. The architects did this by making the space above the stairs twice as big as the stairs.
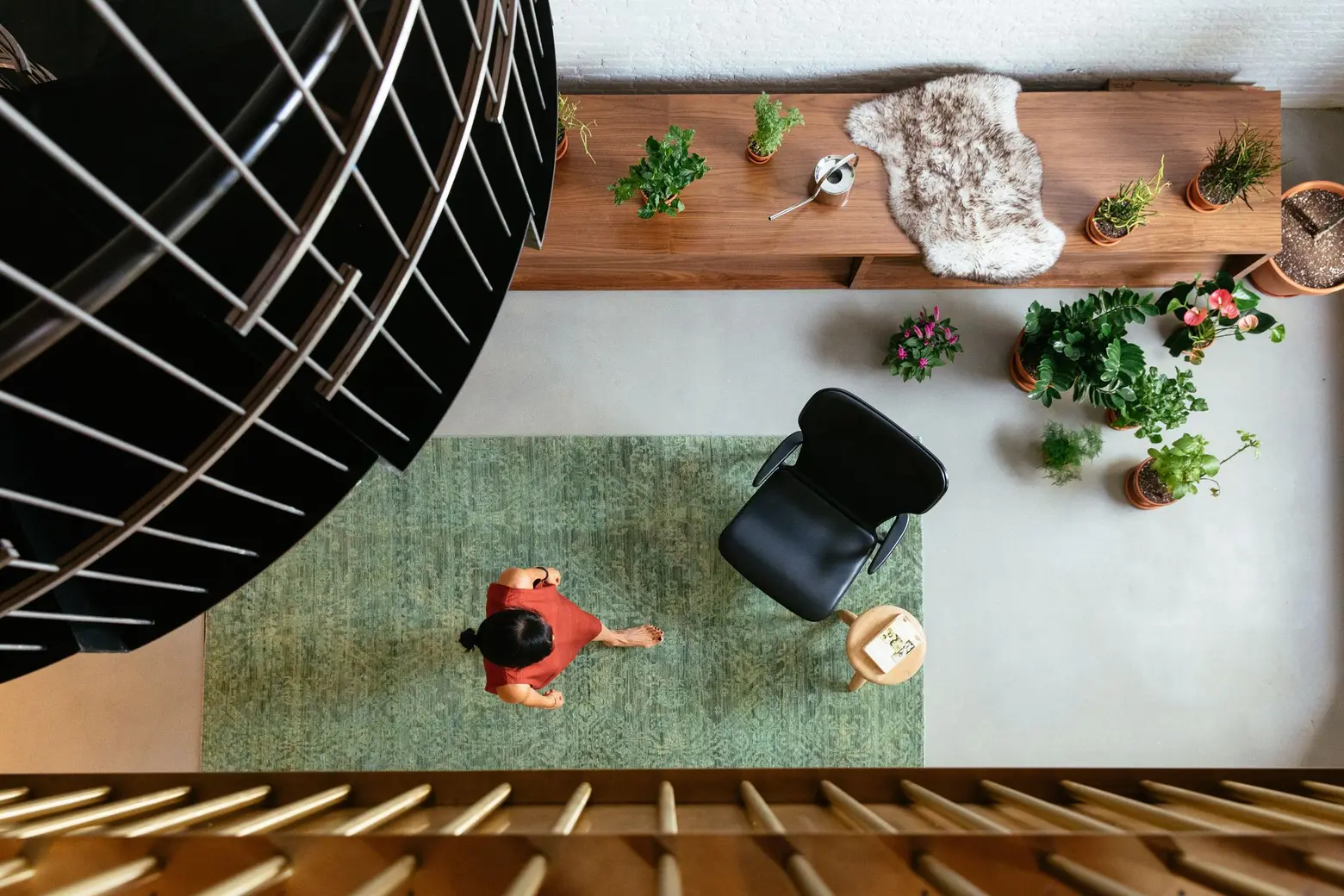
The big opening meant “that the staircase had this larger presence in the upstairs space and we used that to mark the transition from more public zone, with the entryway and kitchen, and the back of the house where the bedrooms are.”
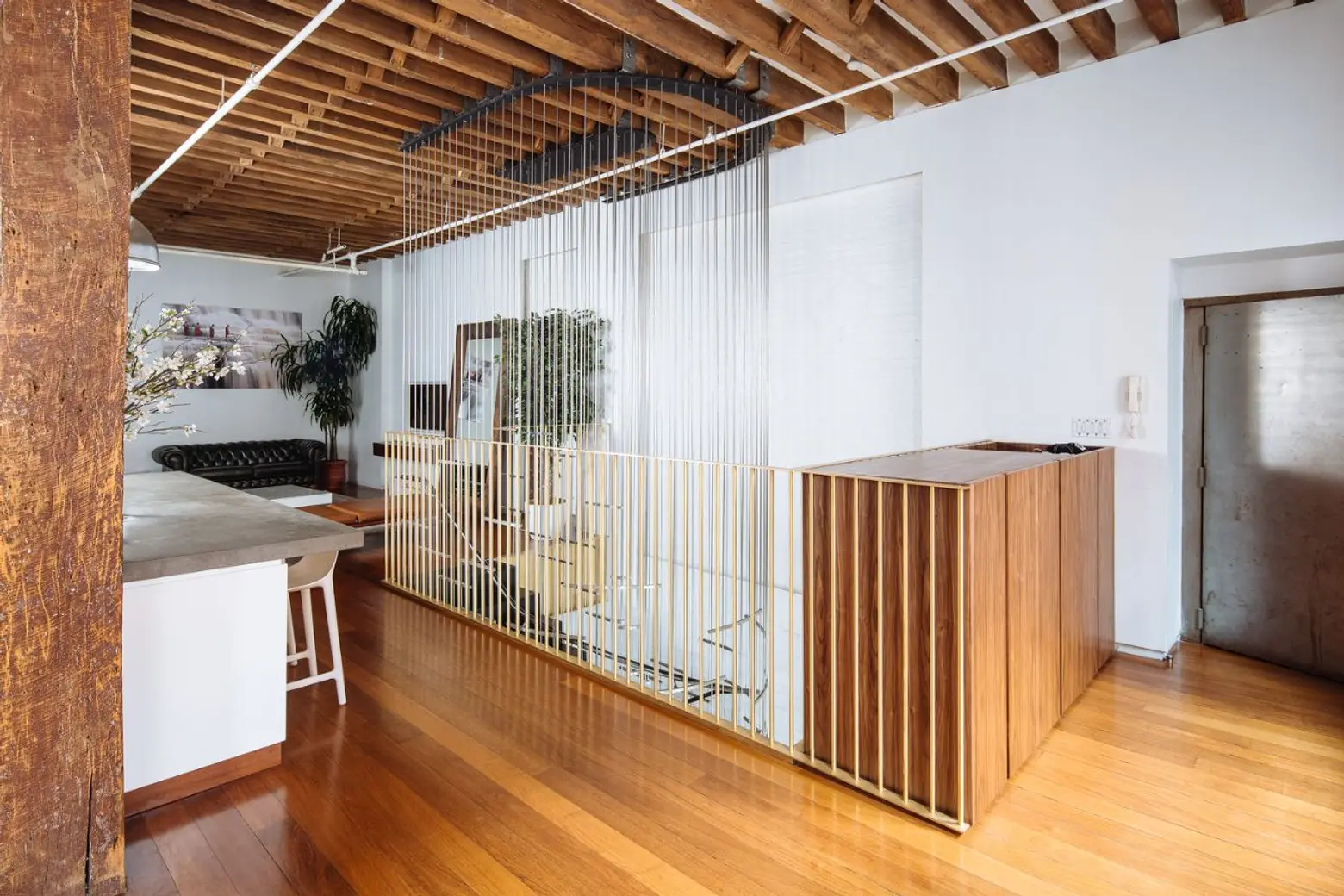
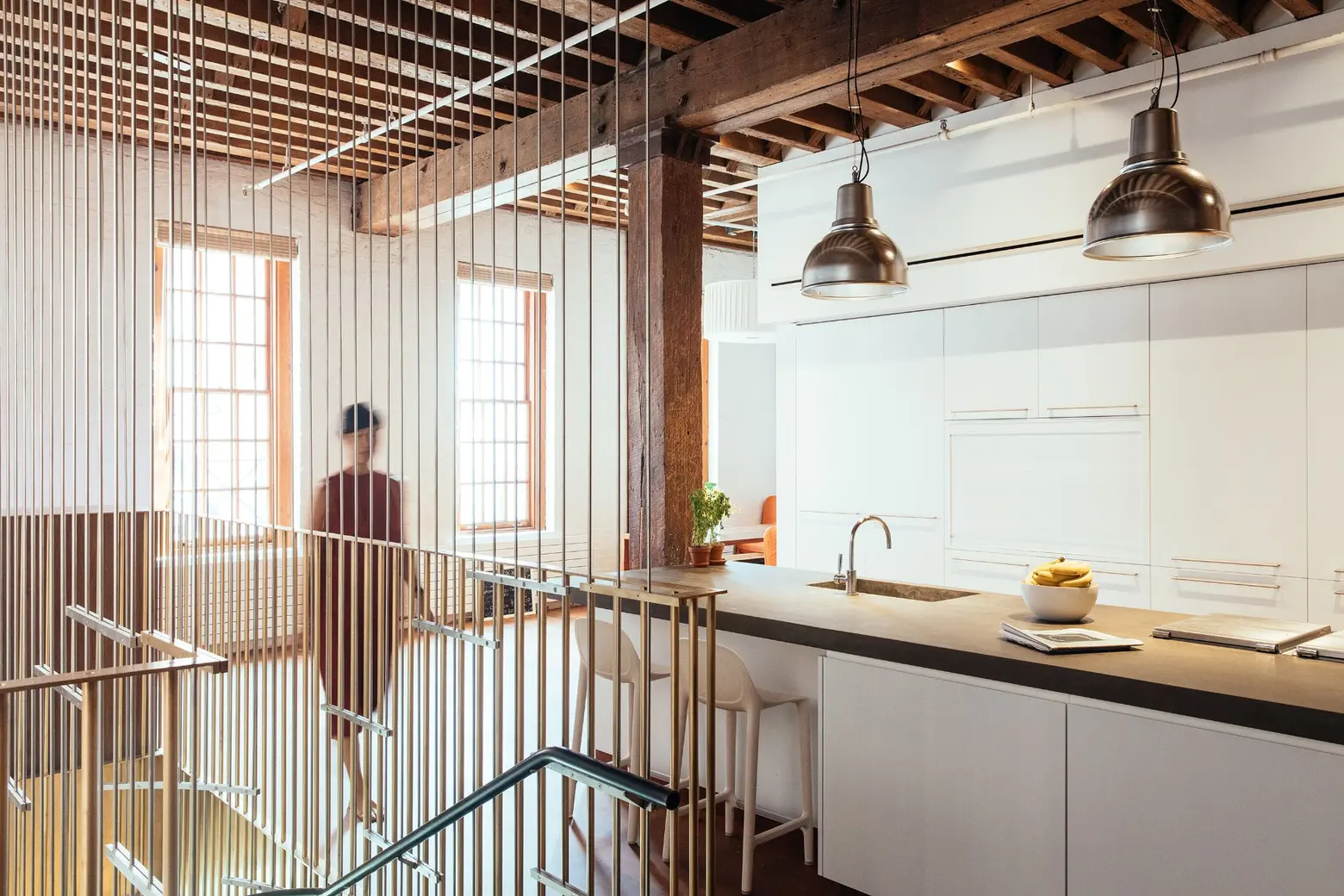
The designers continued the millwork, seen on the stairs, on the storage unit by the elevator. “They have a couple of kids and that storage, right by door, took care of practice stuff like keys, phones that need to be charge, sunglasses, purse, and coats. We designed the storage in the language of everything else.”
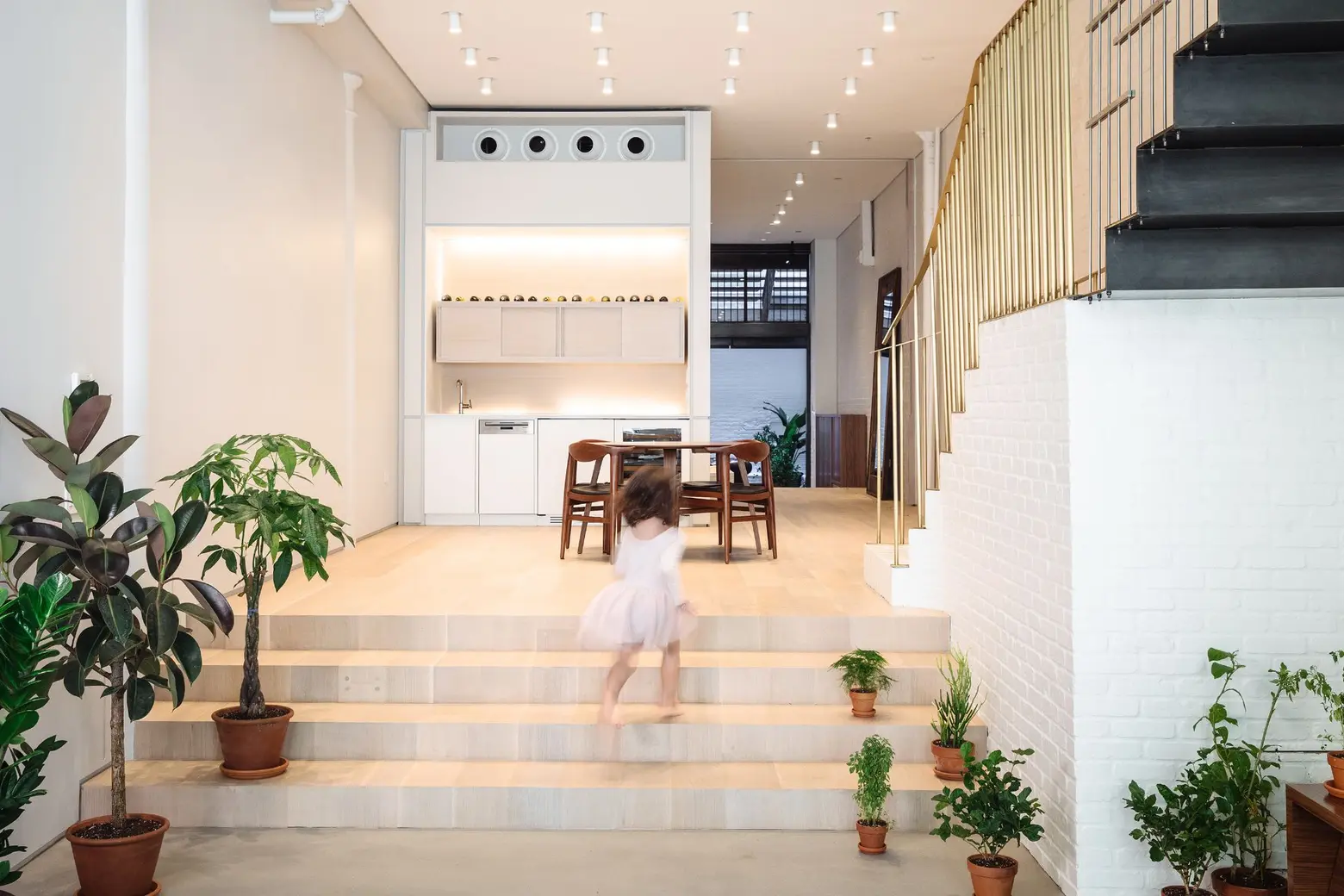
Downstairs, at the center of the ground floor is the “raft,” “an elevated platform that divides the ground floor into three distinct zones. The raft creates large open spaces on either end of the ground floor.”
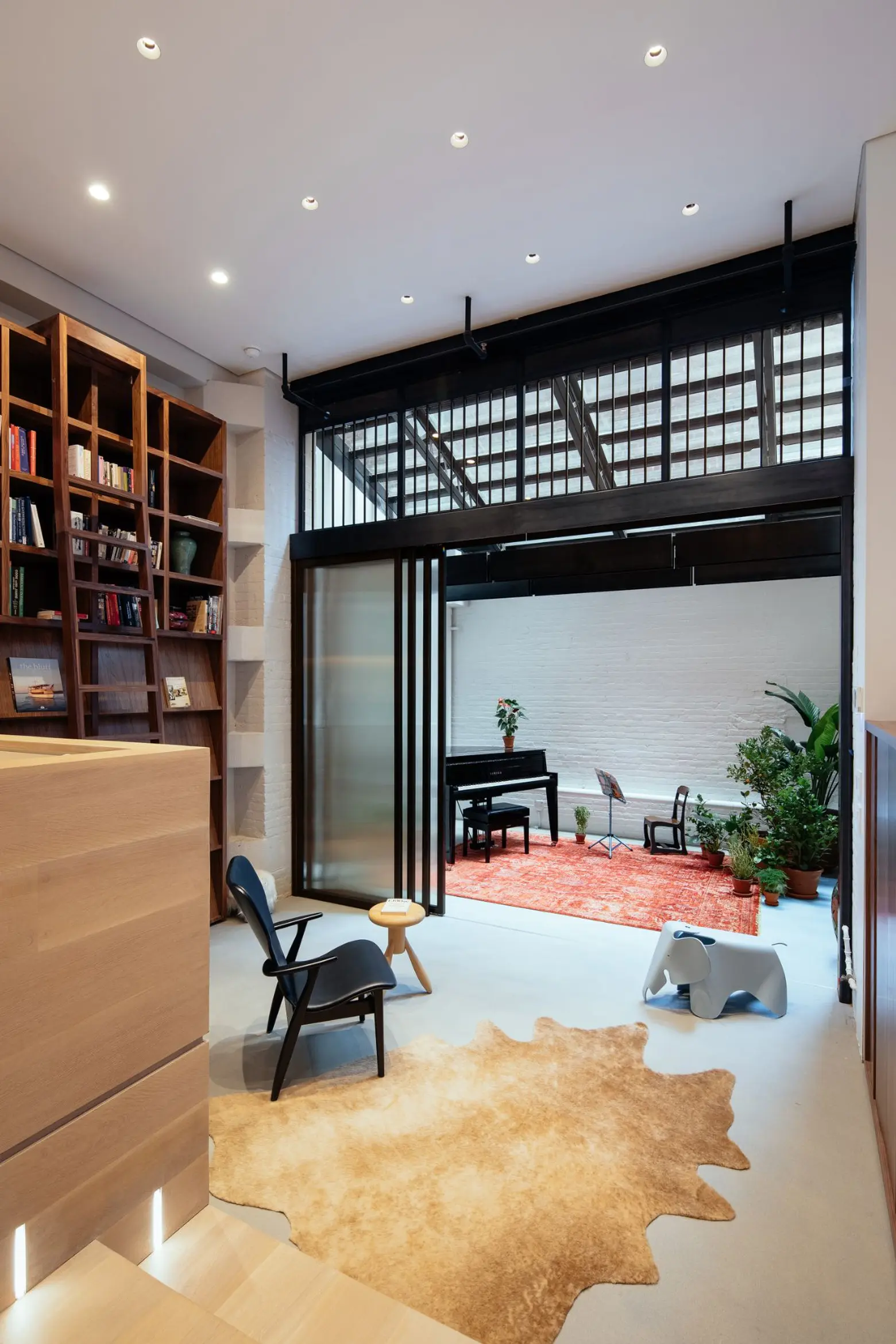
The owners wanted to be able to close off the back half of the ground floor to have a private ensuite guest room and can do so by pulling a sliding door closed in the middle of the raft.
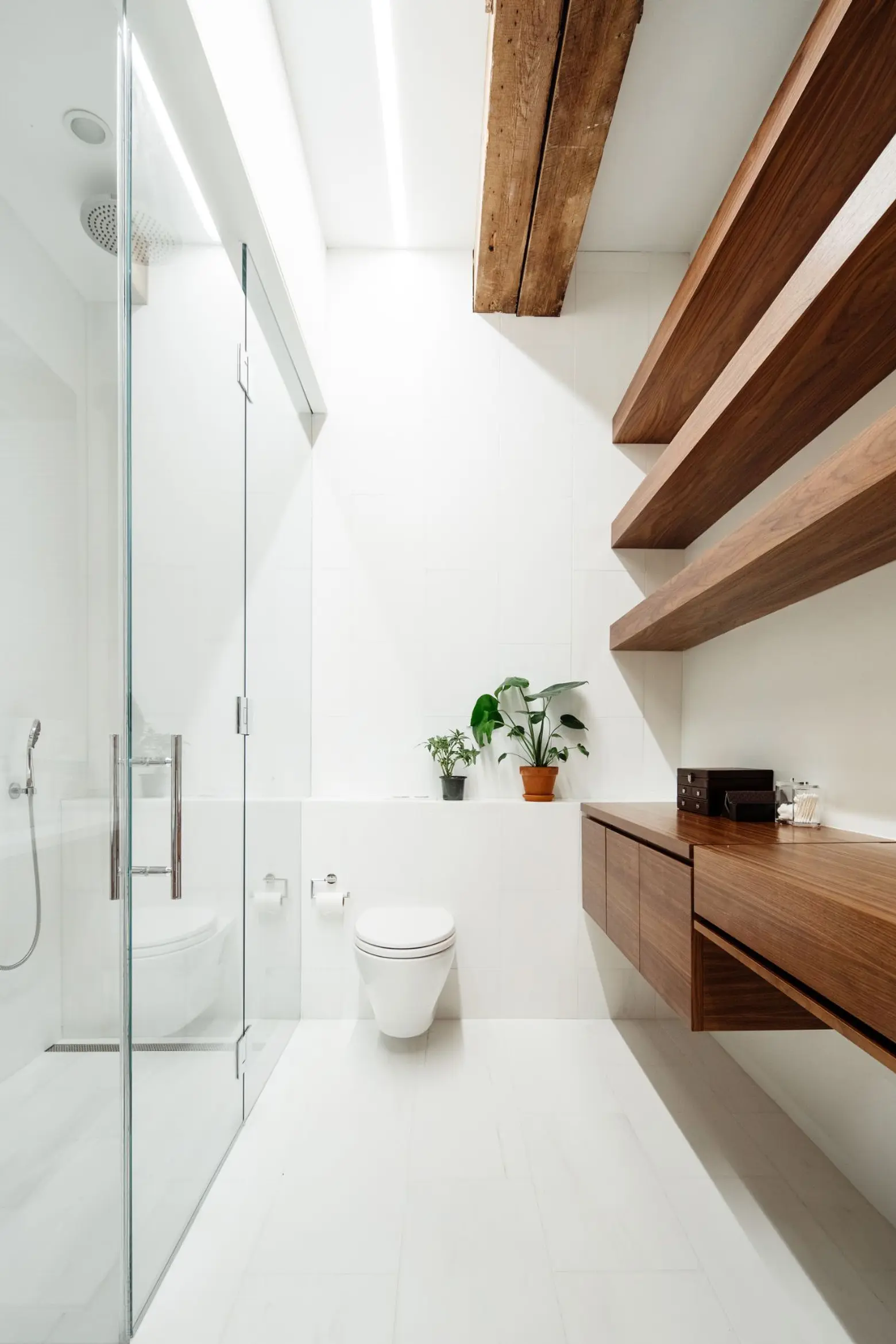
The 1.5 baths meant that when the guest room was in use, no one had to disturb the occupants.
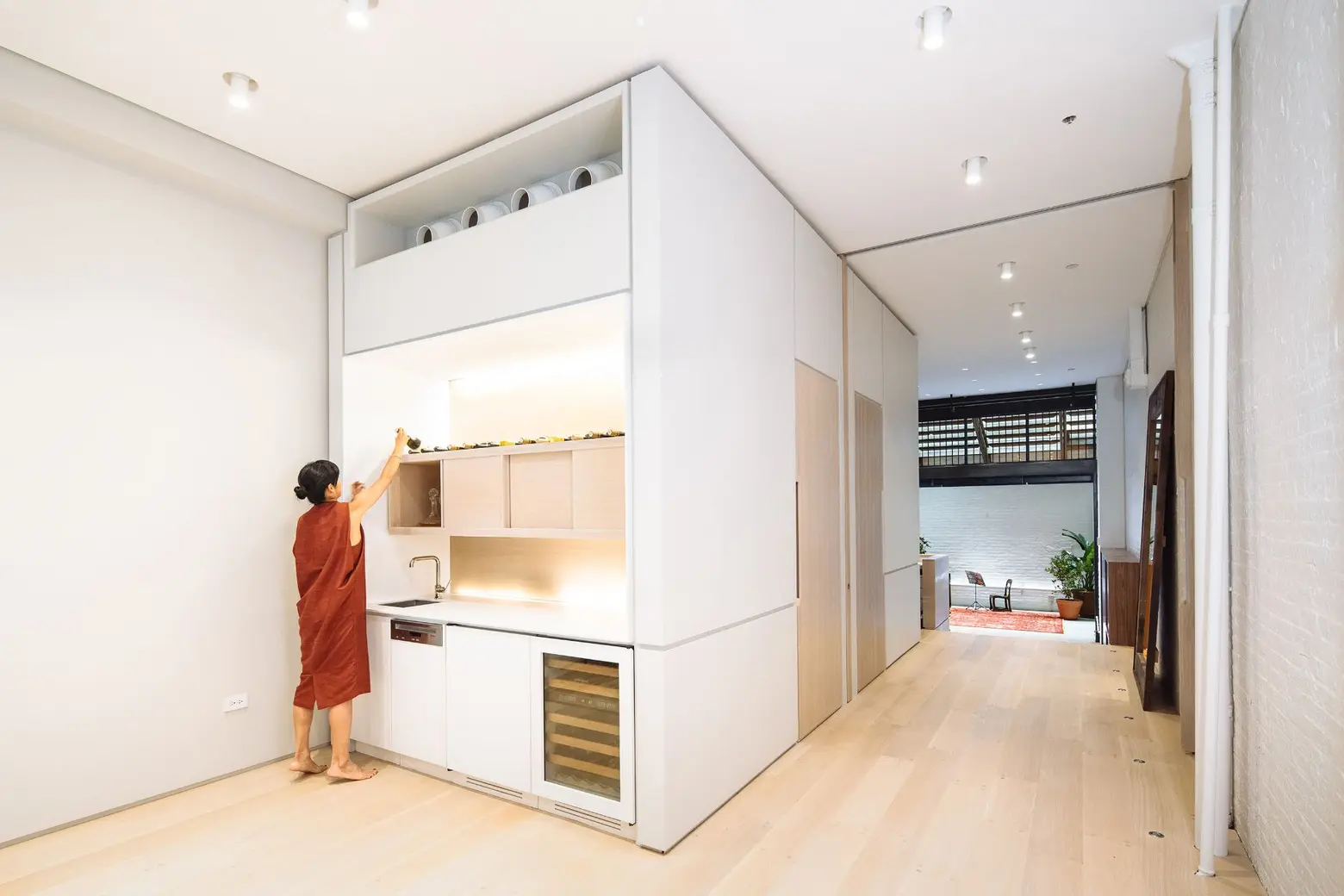
Dash Marshall created the raft pod to contain a wet bar (seen above) with a full bathroom, powder room, heating and cooling mechanicals and an office nook behind.
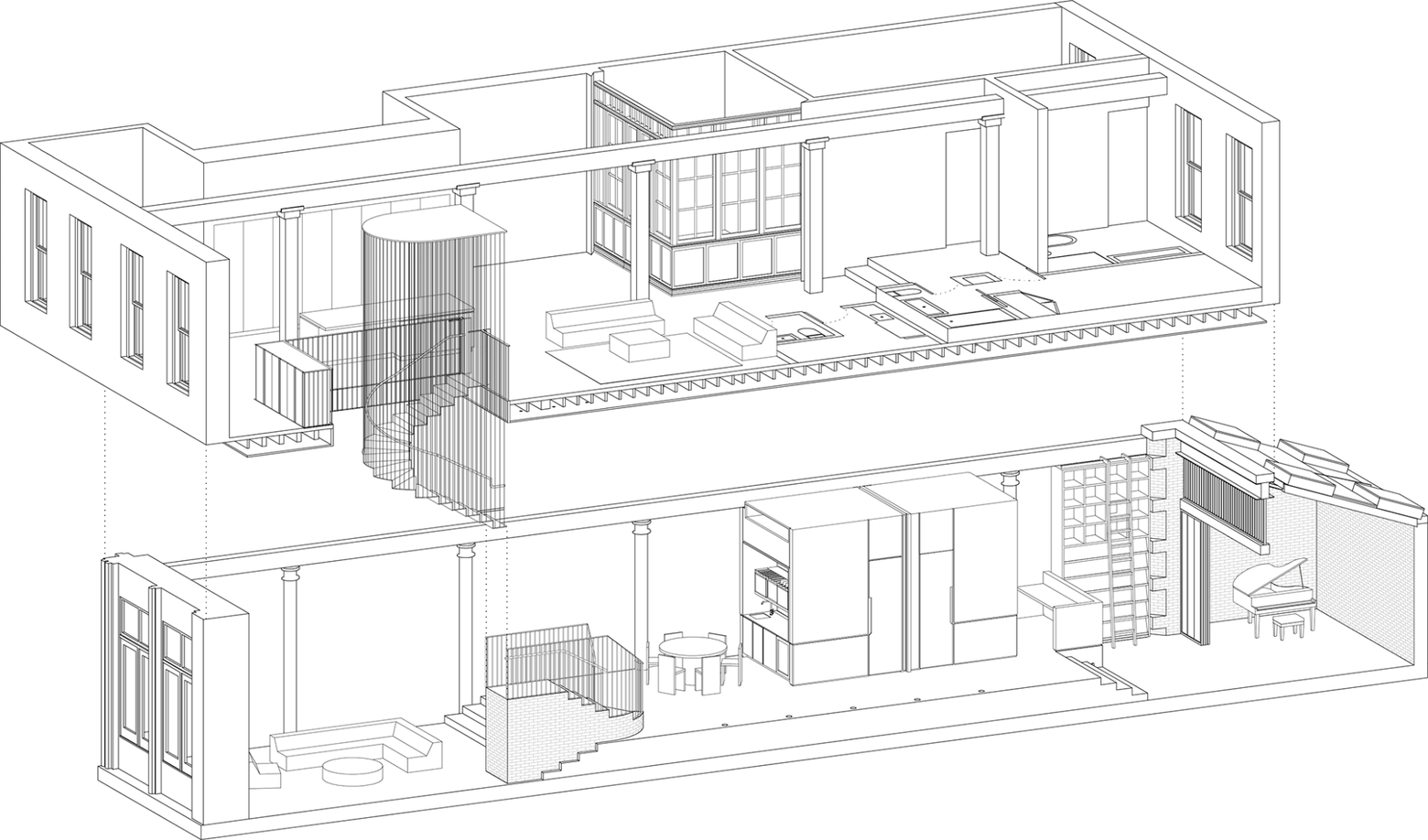
The very well thought out design simplified whatever could be simplified (like the kitchen and abundant storage) and created flexible spaces so the home can be used in multiple ways to beautifully and functionally suit the needs of an active family.
Photos by Mark Wickens for Dash Marshall
