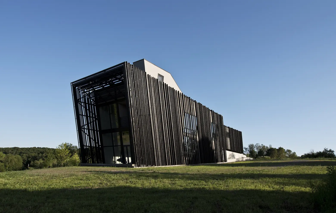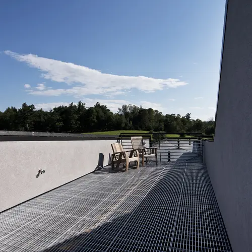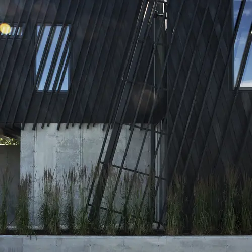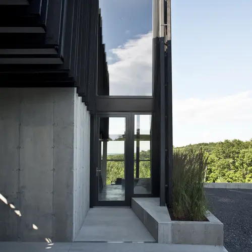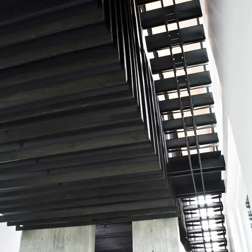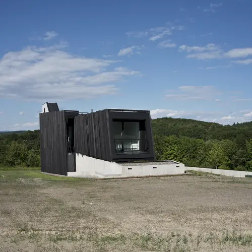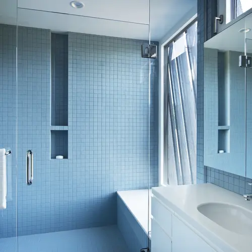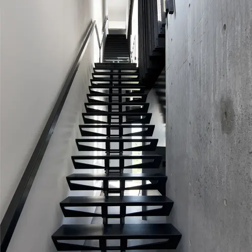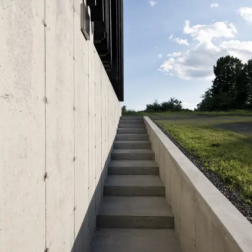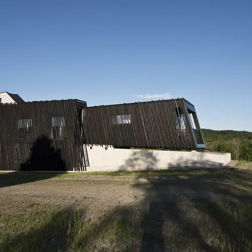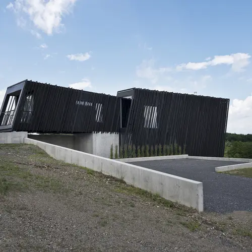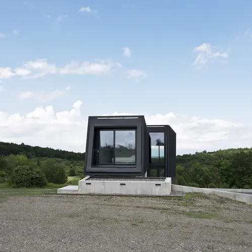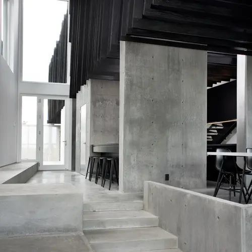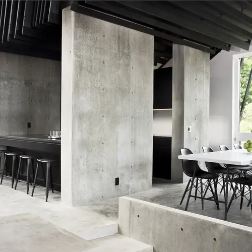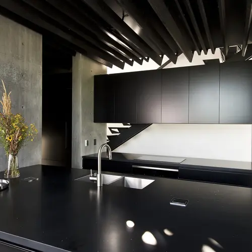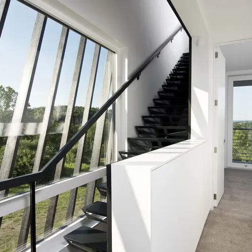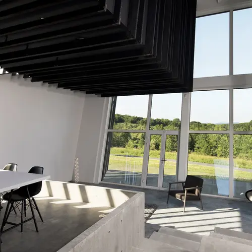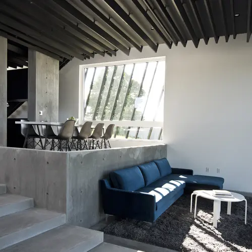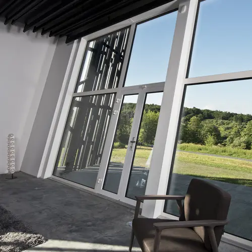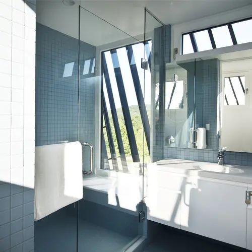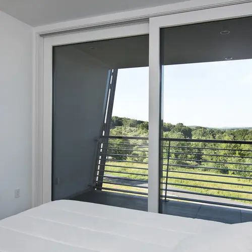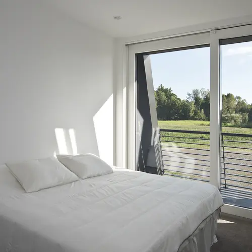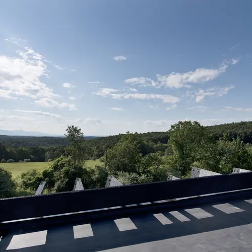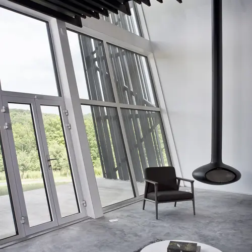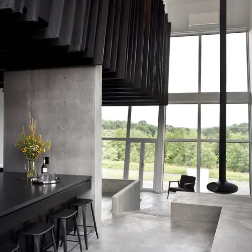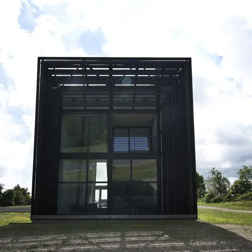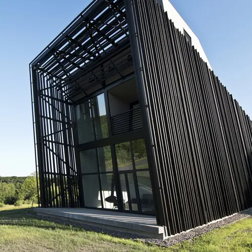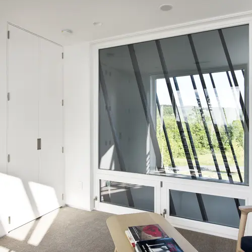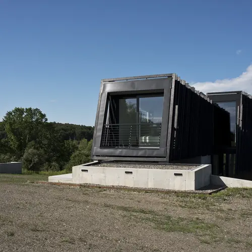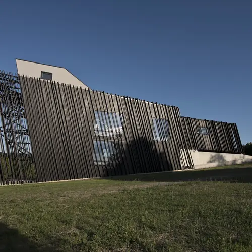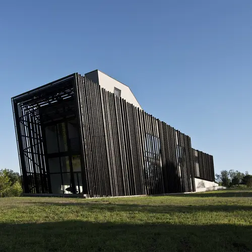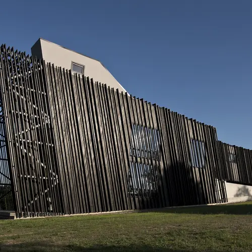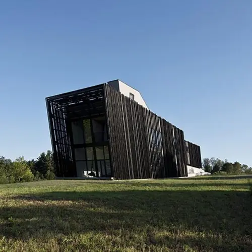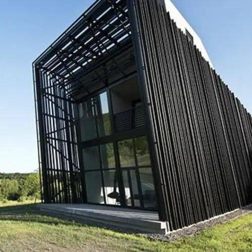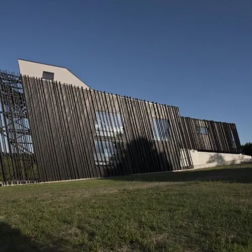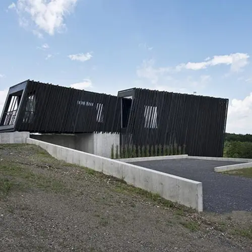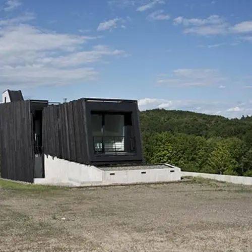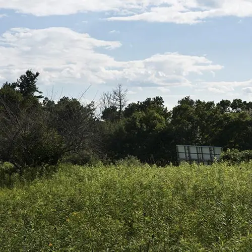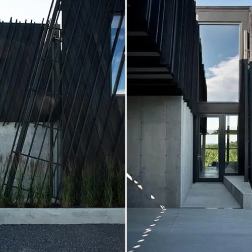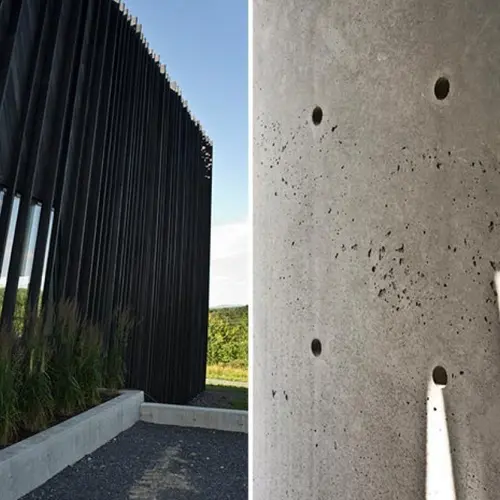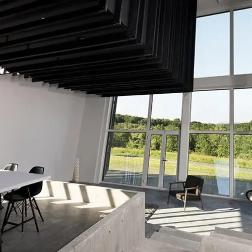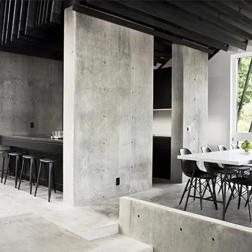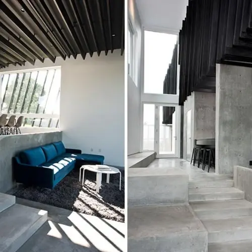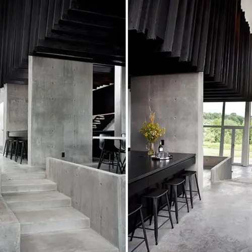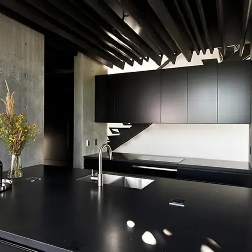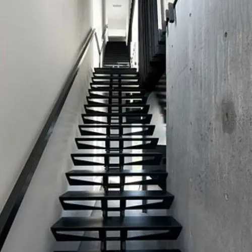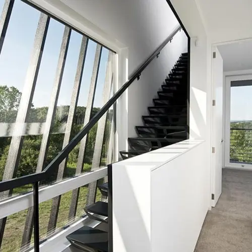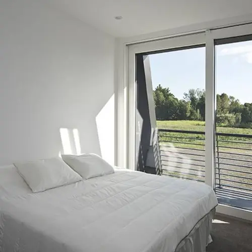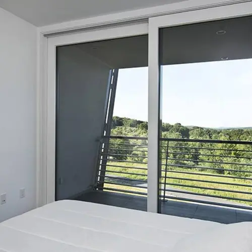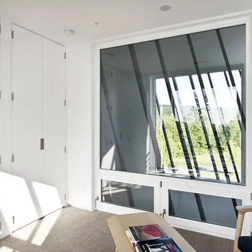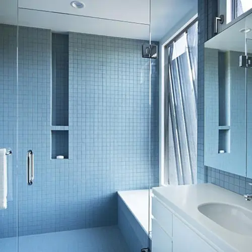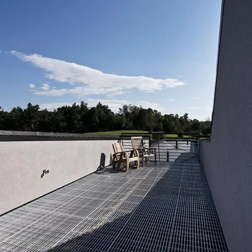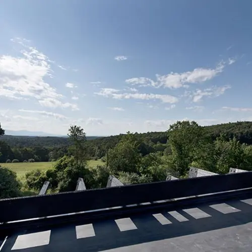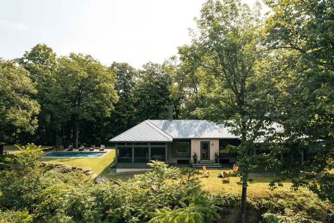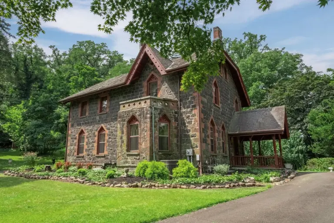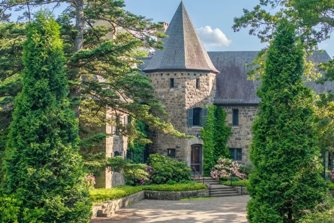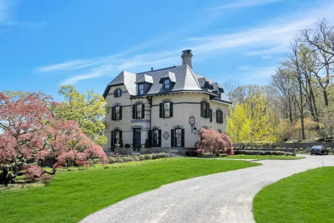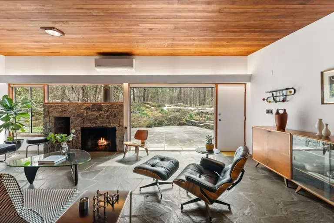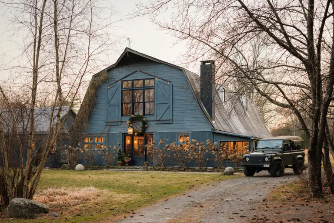Hudson Valley ‘Sleeve House’ surrounded by 15 acres of rolling meadows asks $2.1M
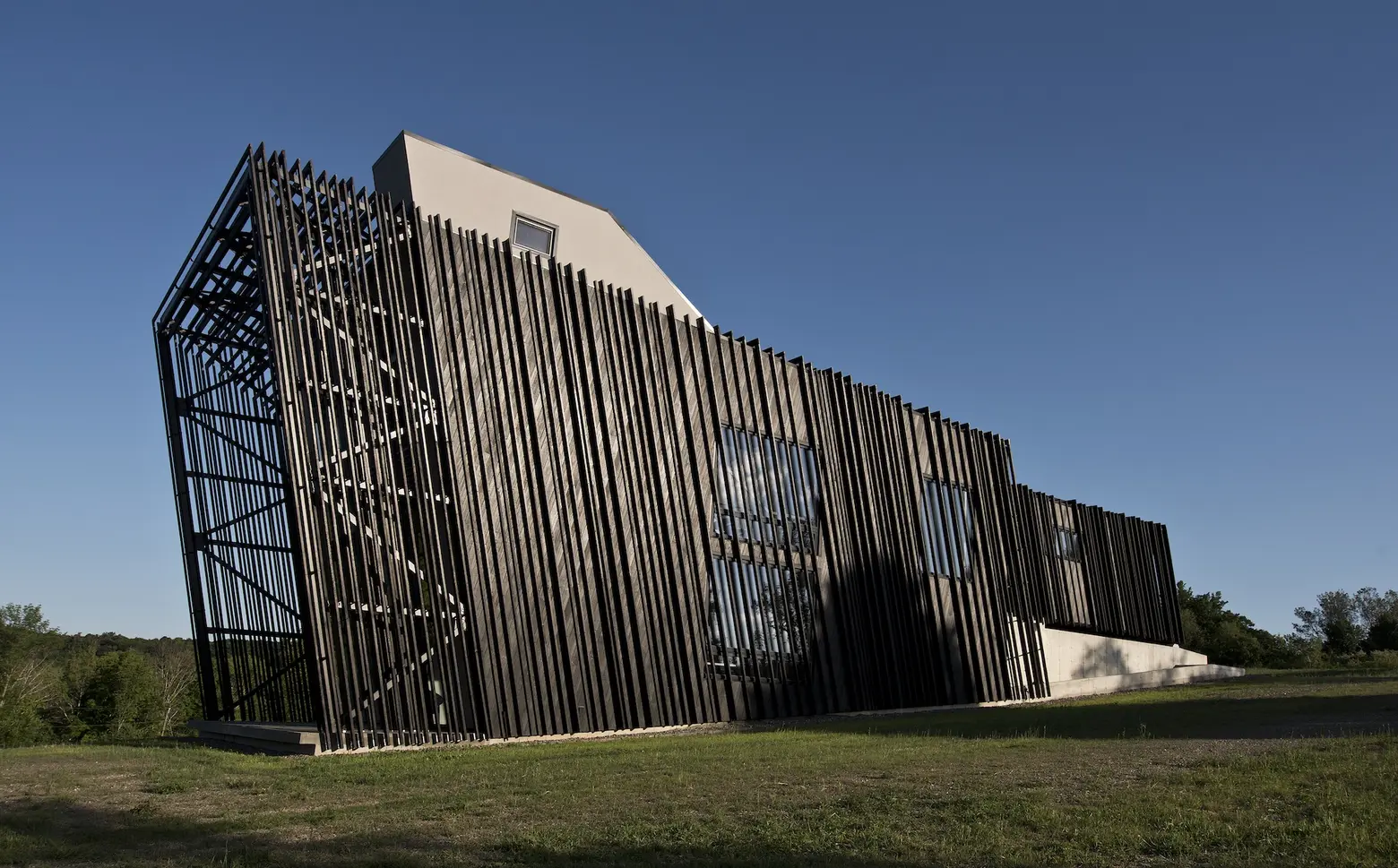
Photos © Deborah DeGraffenreid
A notable and unique contemporary home, plopped right in the middle of a Hudson Valley meadow, is up for grabs asking $2.1 million. It’s known as the “Sleeve House” and was designed by architect Adam Dayem between 2014 and 2017. Two hours north of New York City, surrounded by the Catskill and Taconic mountains, this home was conceived as two elongated volumes, with the smaller “sleeved” into the larger. The effort created several distinct private and public spaces that all showcase the natural surroundings. The entire home, in fact, is situated on a concrete base along a sloping terrain, perfectly in view of the mountain ranges.
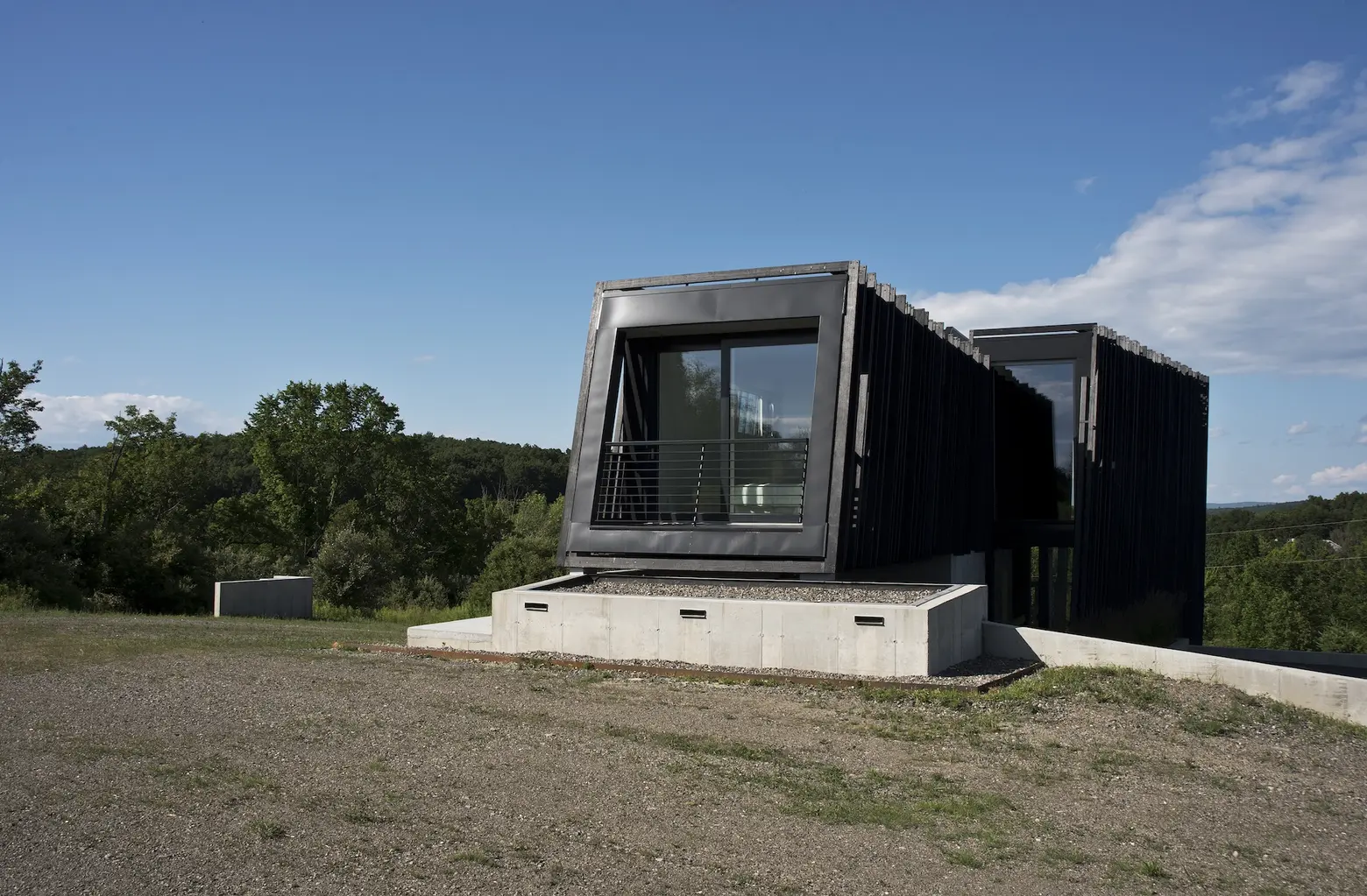
The 15-acre property is located in the Hudson Valley town of Taghkanic. To soak in all the surrounding views, both ends of the home feature glass walls.
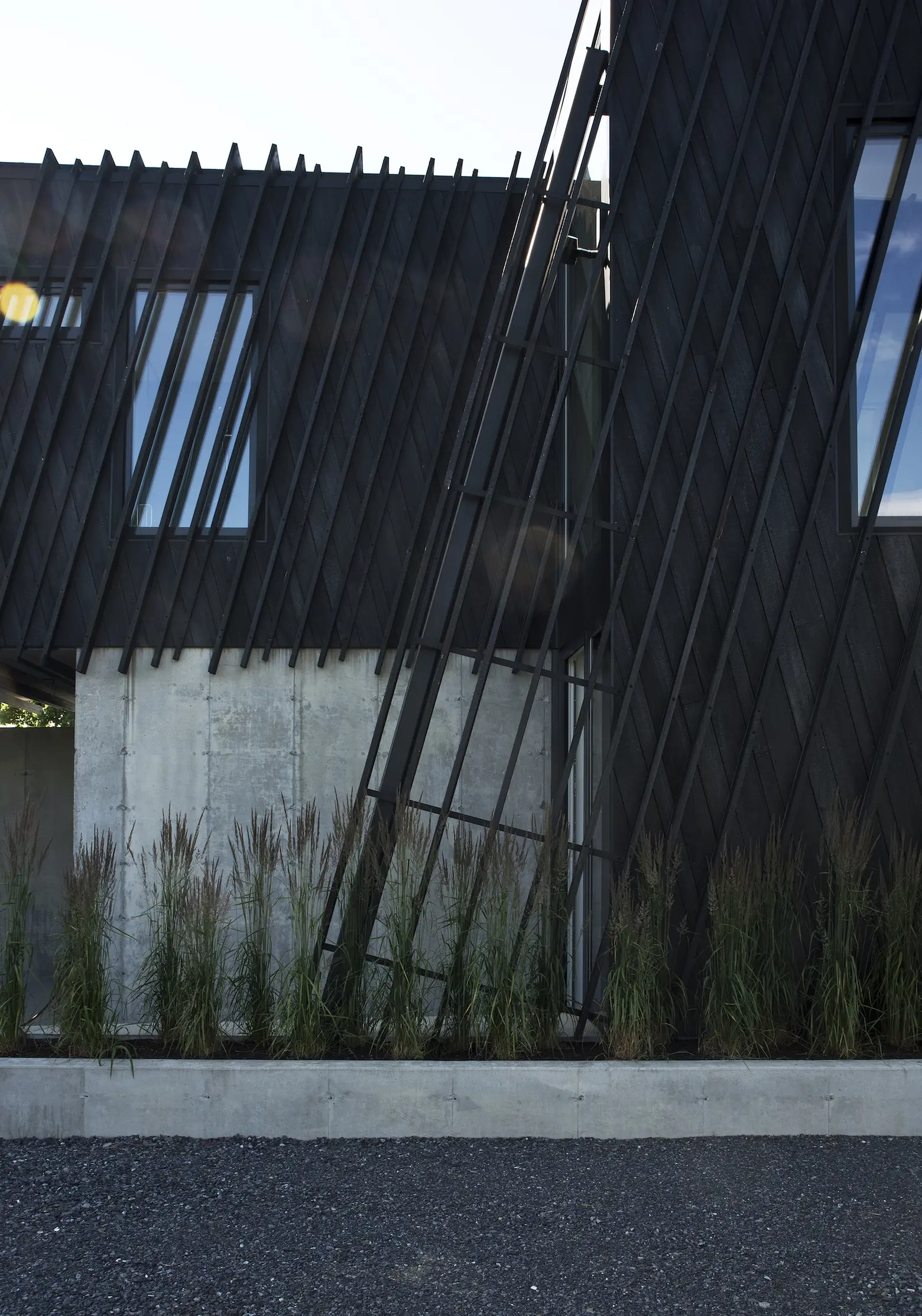
The facade is a sustainably-sourced, Accoya wood “skin,” charred by a Japanese finishing technique called “shou sugi ban.” It was provided by Delta Millworks in Austin, Texas, the first company in North America to perfect the technique on a large scale. The effect gives the house a rough, weathered texture, meant to be a contemporary reinterpretation of the old barns in the Hudson Valley. Boards of varying thickness and depth were then placed either flat, or on-end, to give the facade extra depth.
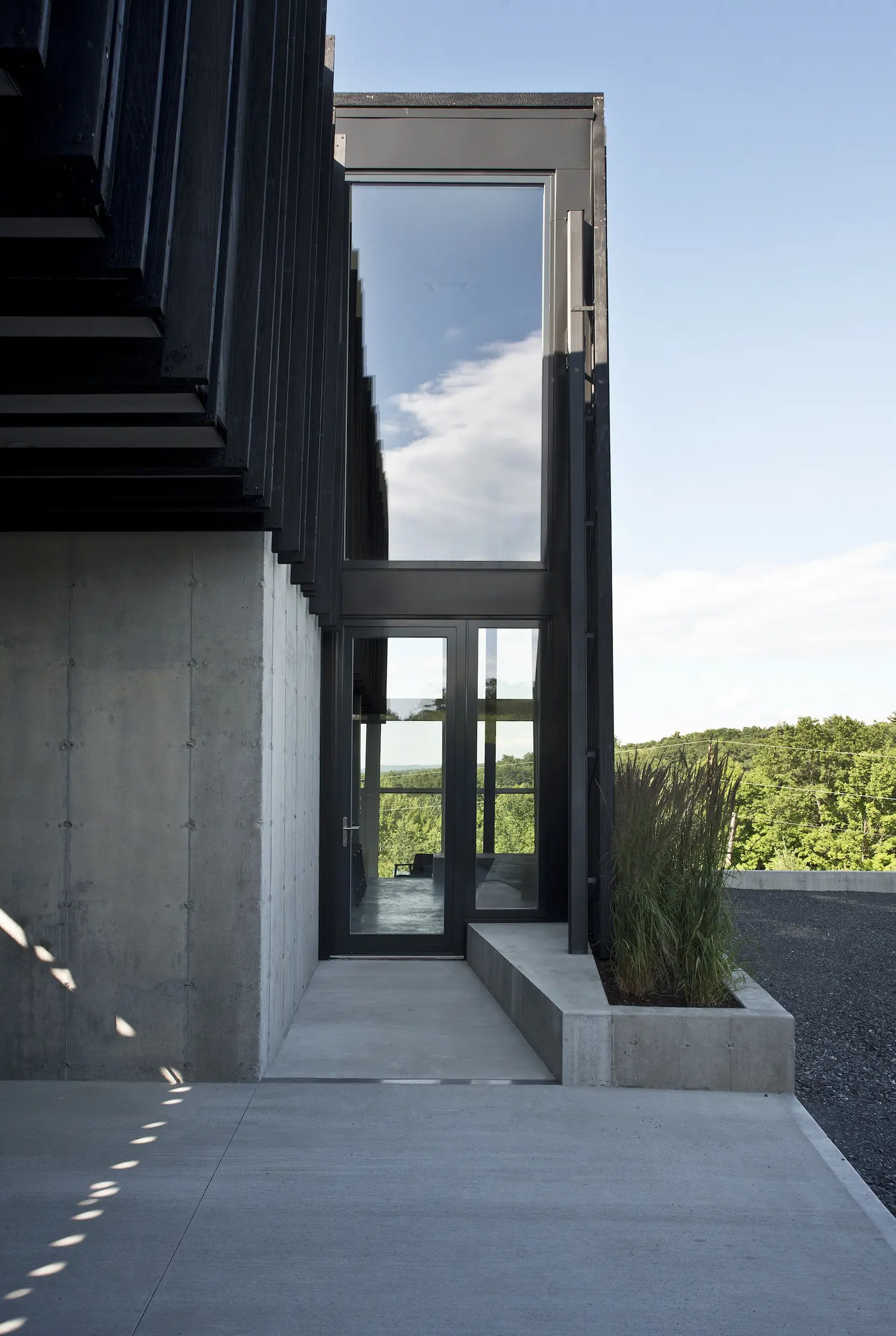
The architect sought to create three distinct spaces within the two “sleeves:” interior rooms, exterior spaces, and then areas that connect between those inner and outer volumes.
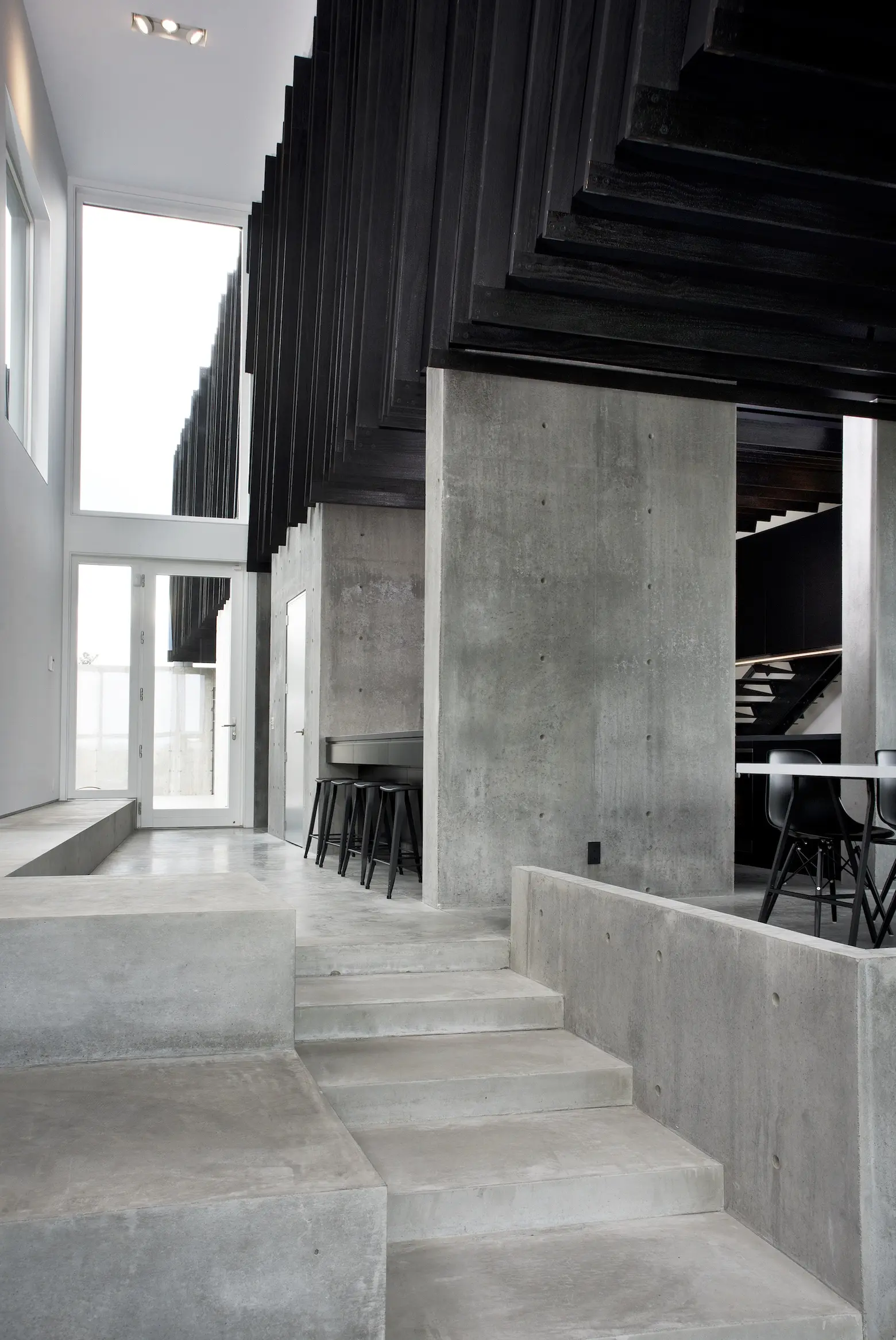
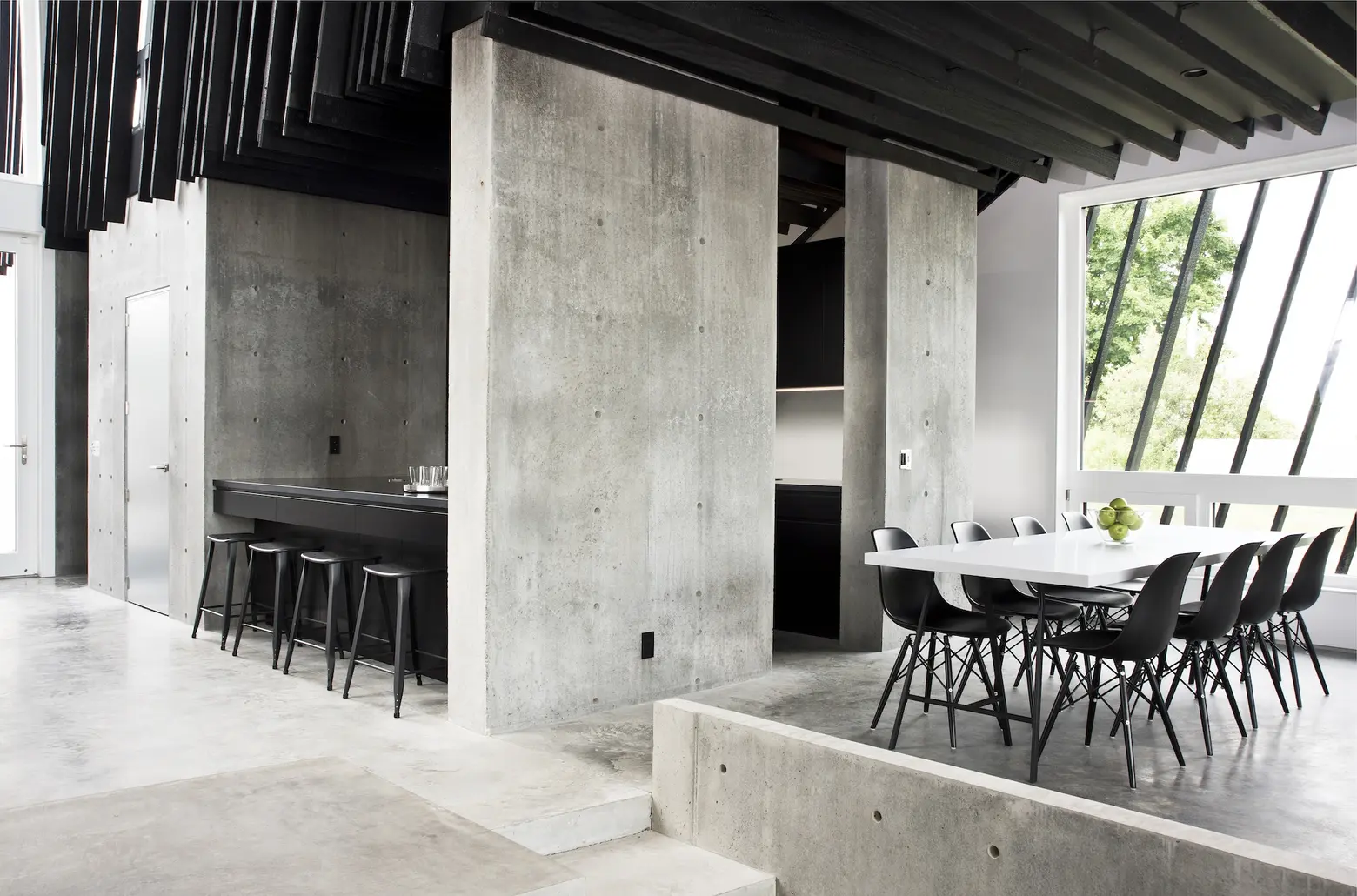
The whole interior, with soaring ceilings, was decked out in raw concrete.
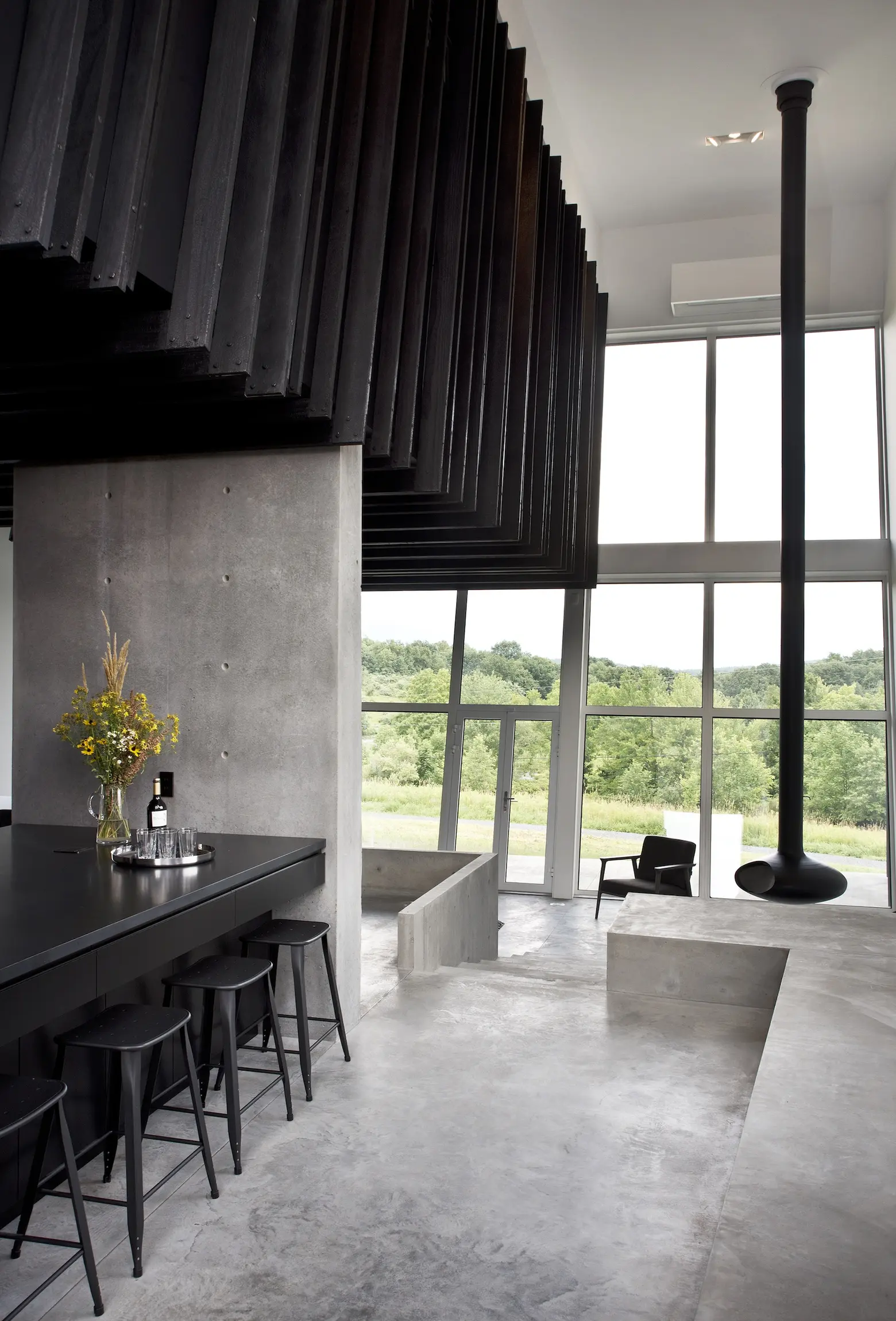
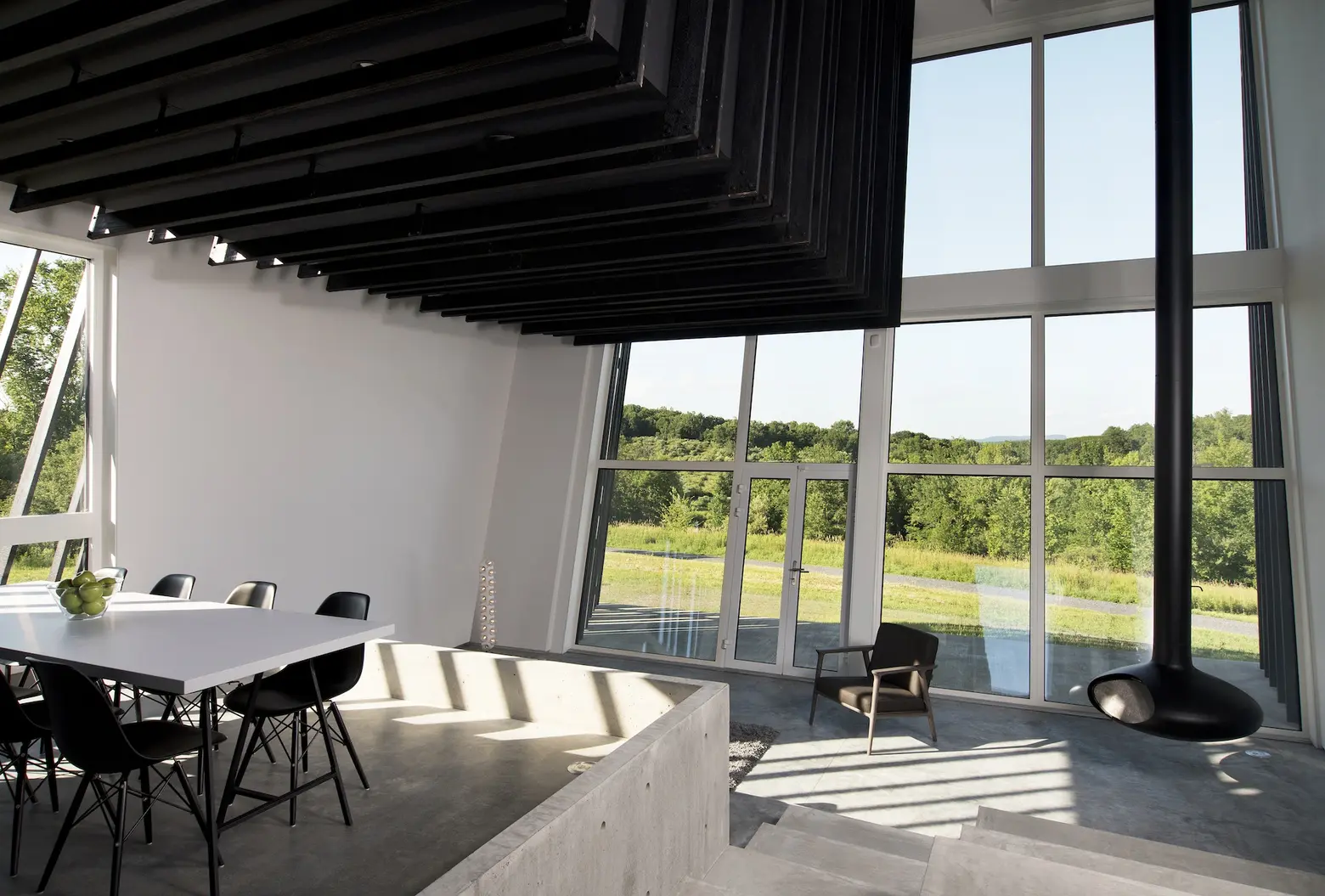
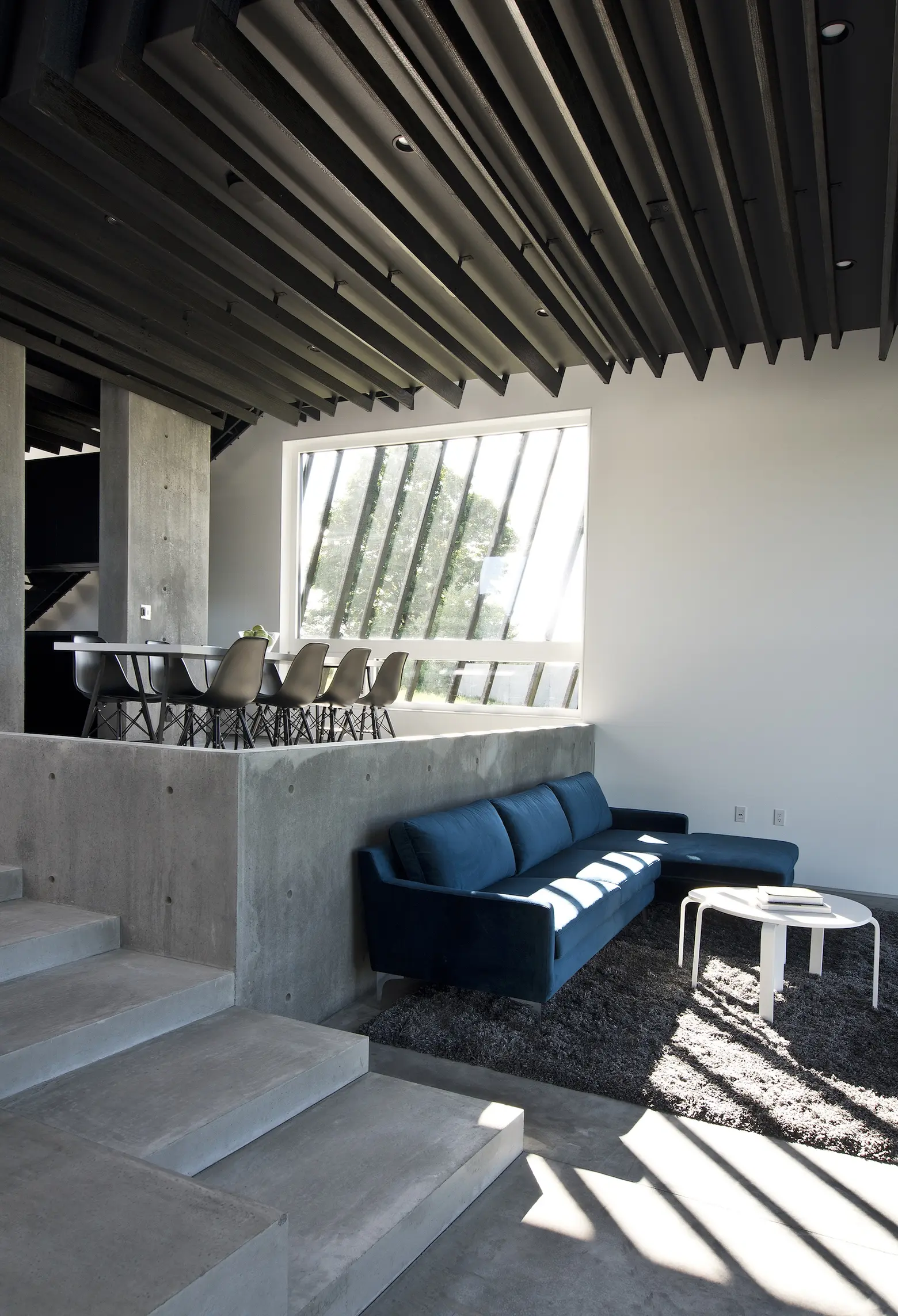
The largest volume of the house holds all the public spaces, which includes the living room–with a dramatic sloping wall of glass–dining room, kitchen, and a narrow vertical slot for the stairs.
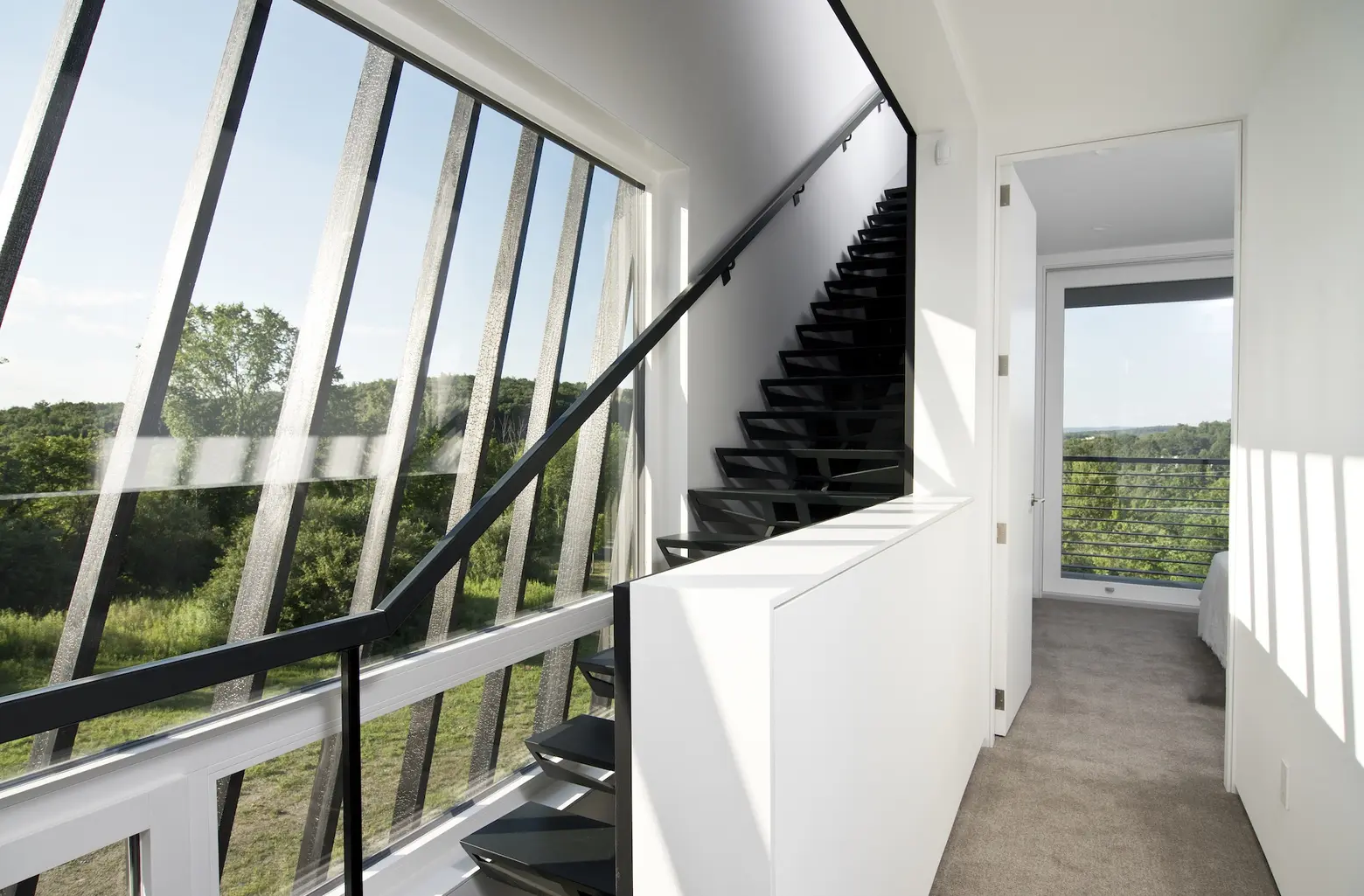
According to the architect, “The experience of passing from these hard, large-scale spaces into the interior of the inner volume is designed to be like entering a different world.” The smaller volume of the home holds the private spaces, including bedrooms, bathrooms and an office.
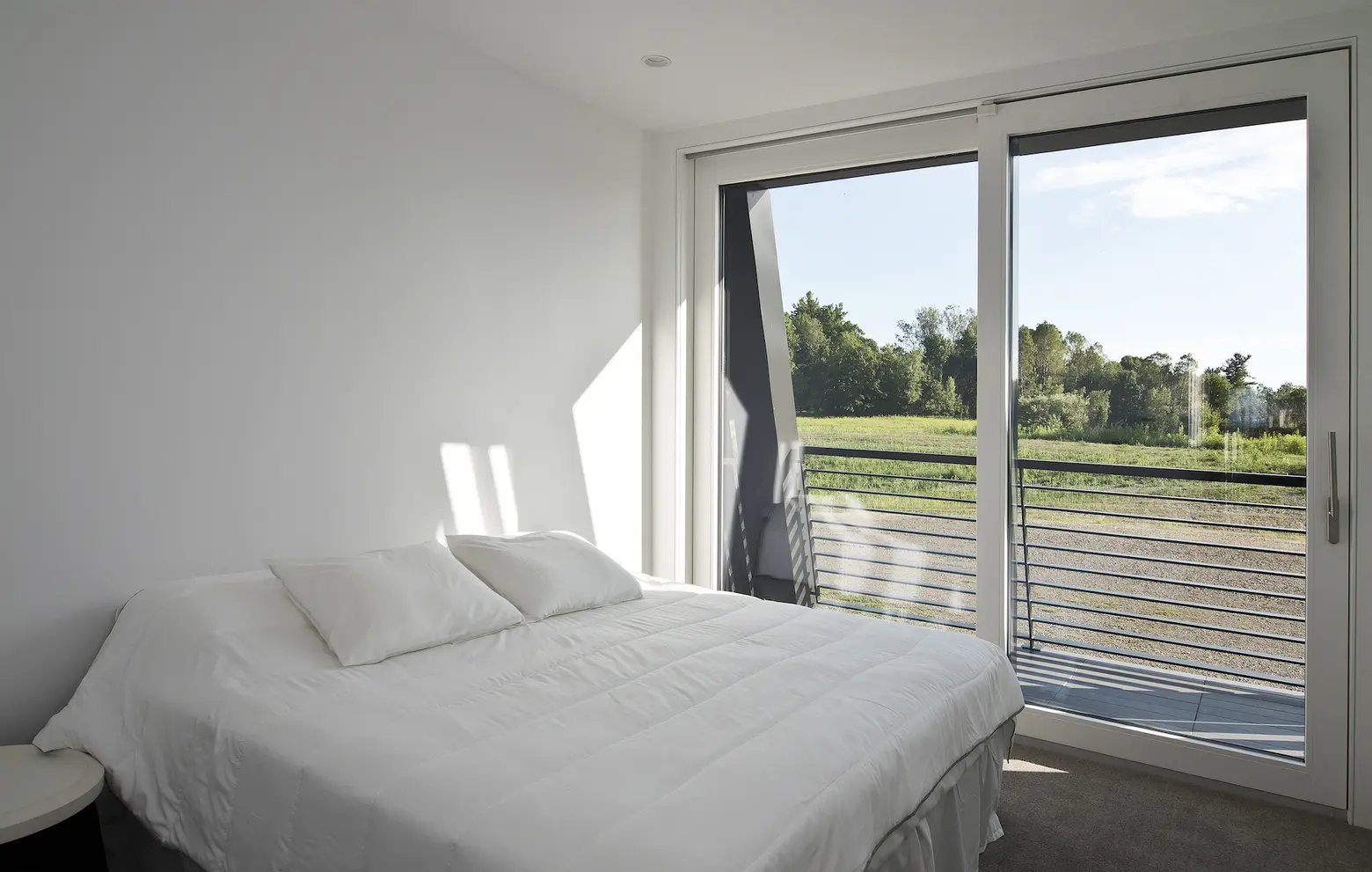
There are three bedrooms and two-and-a-half bathrooms, with the bedrooms designed with softer materials like carpet and drapery. All rooms come with stunning views of the scenery.
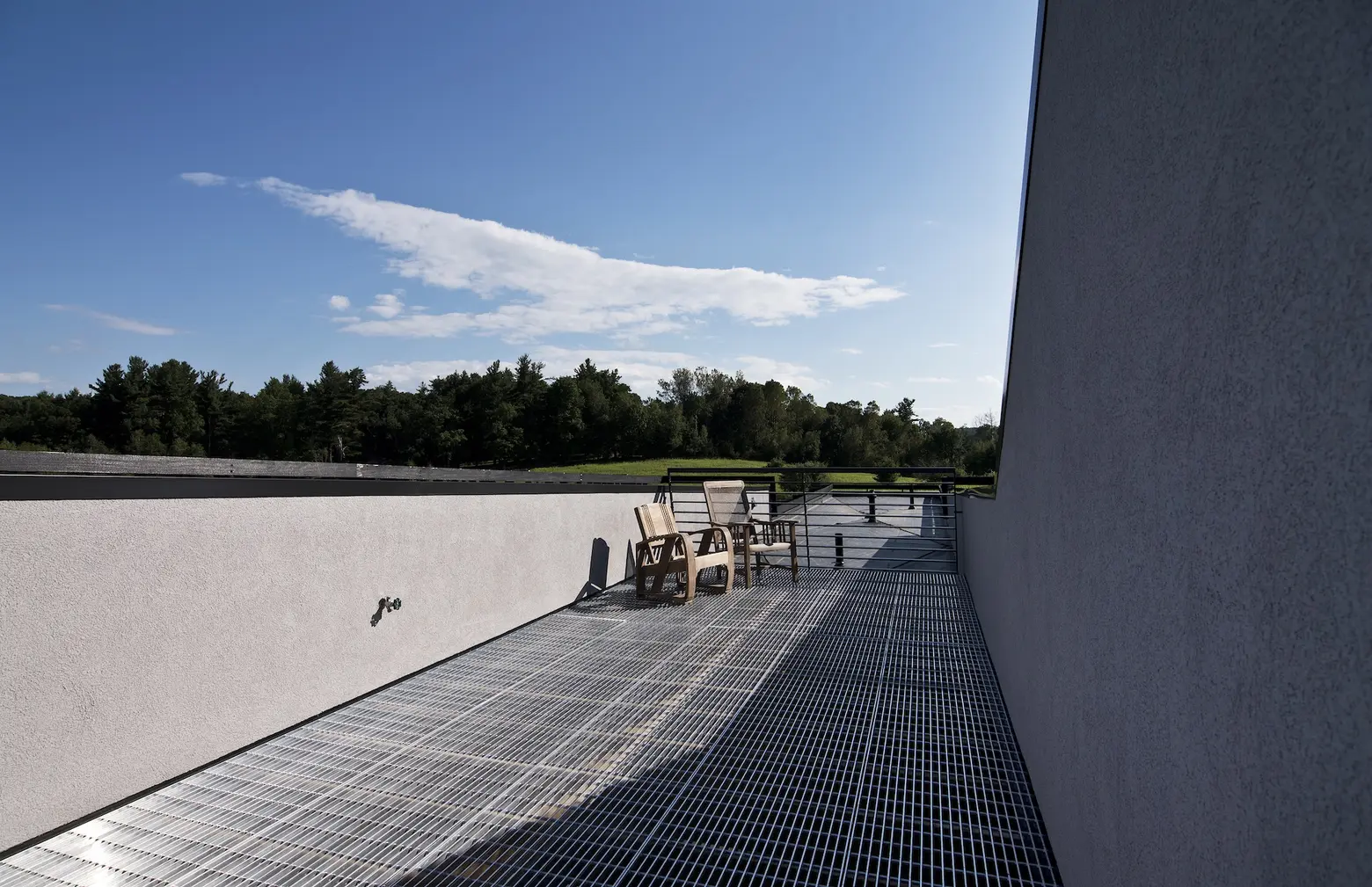
A roof deck cuts between the inner and outer volumes of the home, while a large terrace is framed by the end of the structure’s outer volume. Then there are two smaller terraces, one associated with each bedroom, which offer more intimate peeks outside.
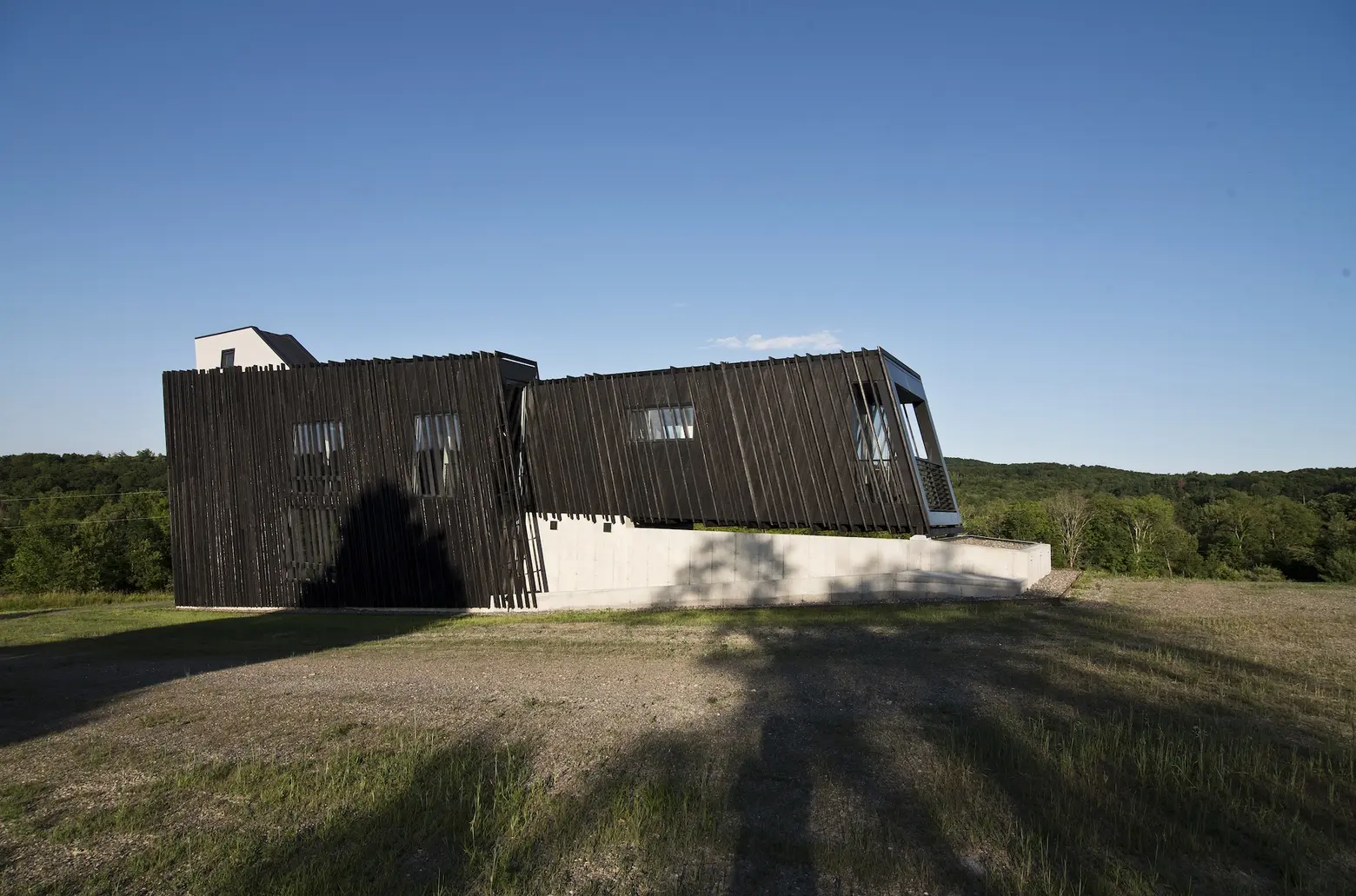
The architect aimed to create “a weekend escape from the city,” and he certainly designed a home with a dream-like quality in the middle of nature. For some more interior and exterior images, click through the gallery below.
[Sleeve House by Gary DiMauro Real Estate]
RELATED:
- 10 artsy daycation escapes from NYC to visit this summer
- A unique 19th-century Hudson Valley home can be yours for $485,000
- Stay in a 180-square-foot ‘Glass House’ in the Hudson Valley for $145/night
Photos © Deborah DeGraffenreid
