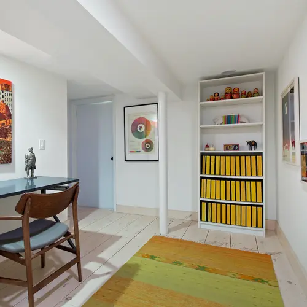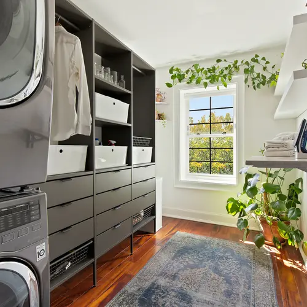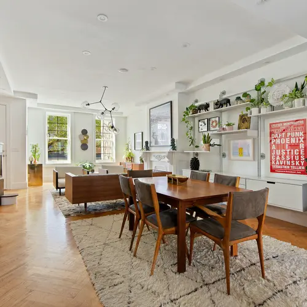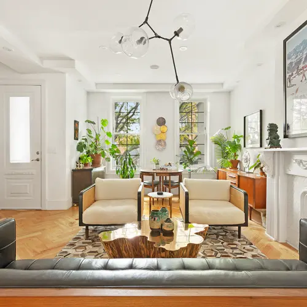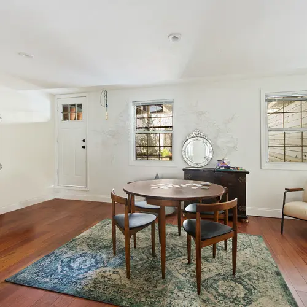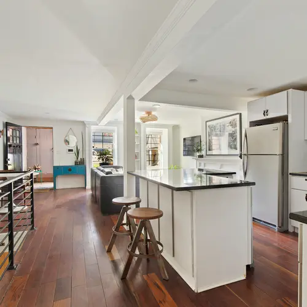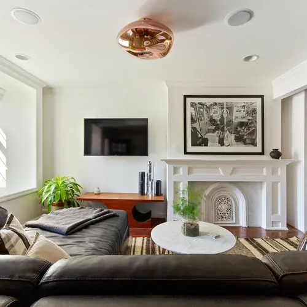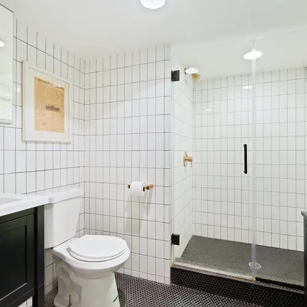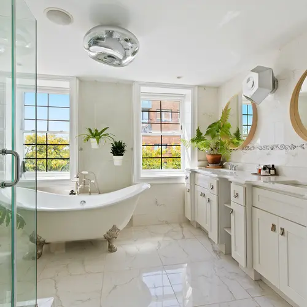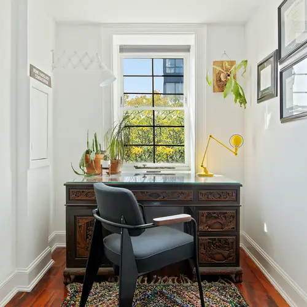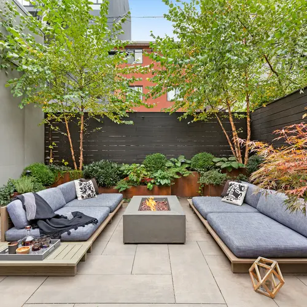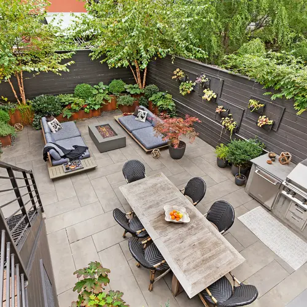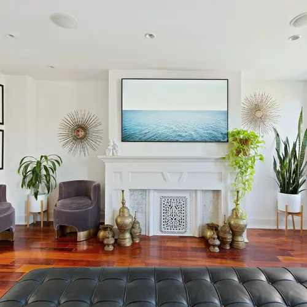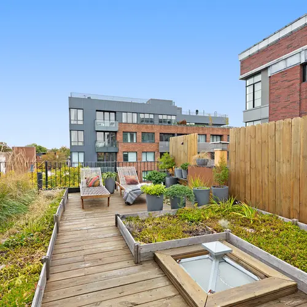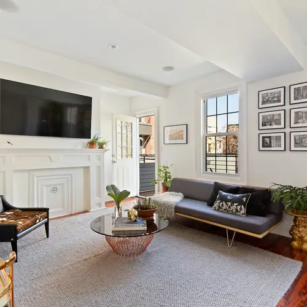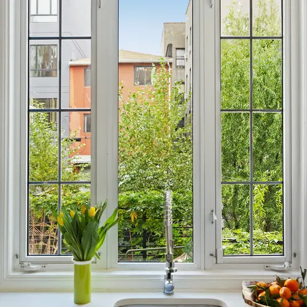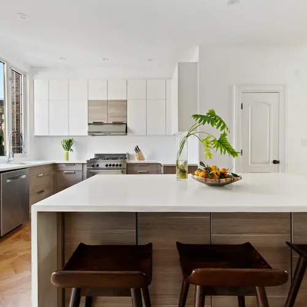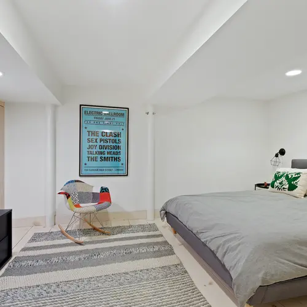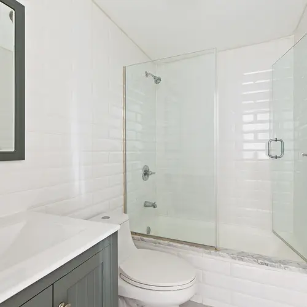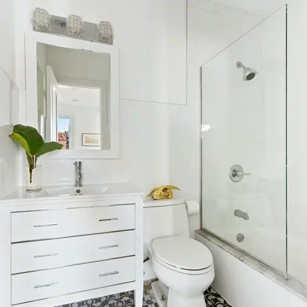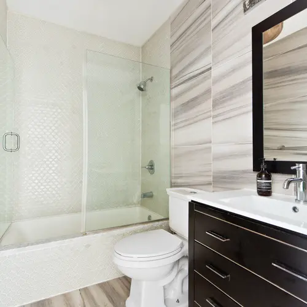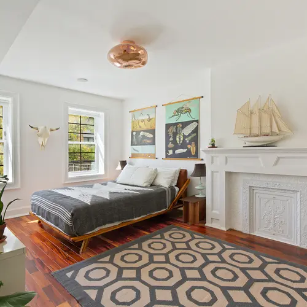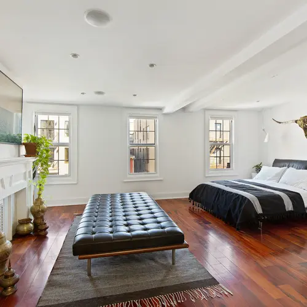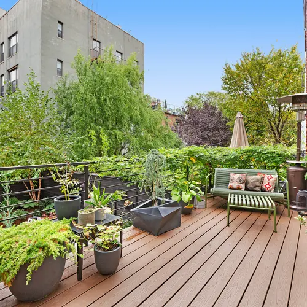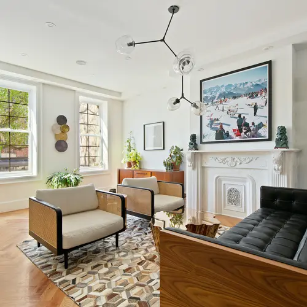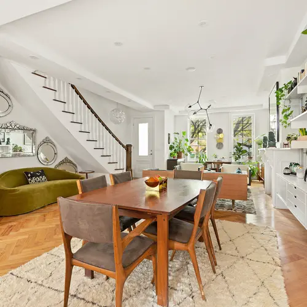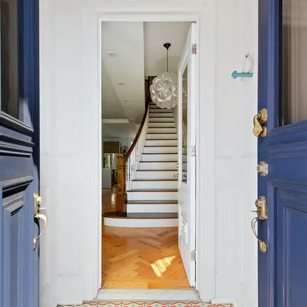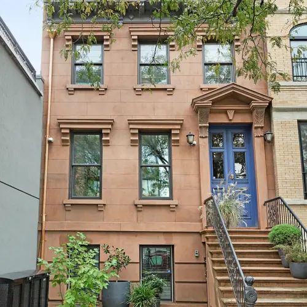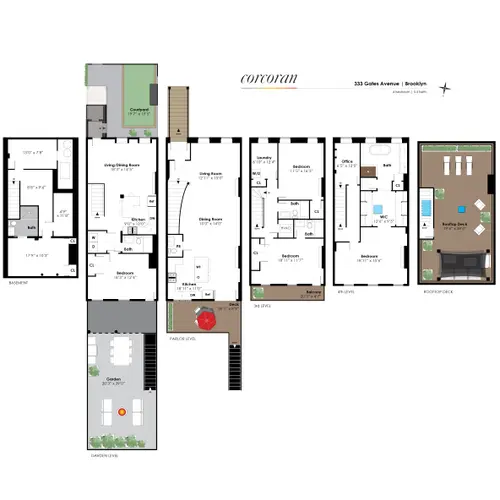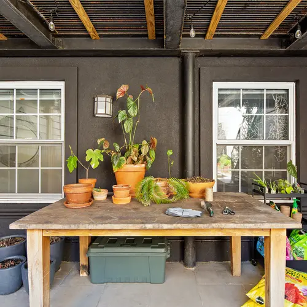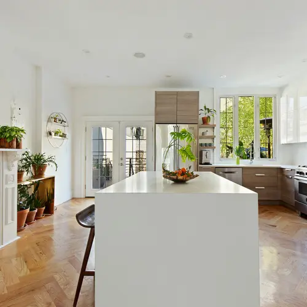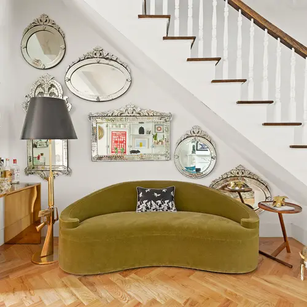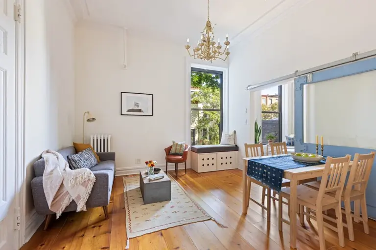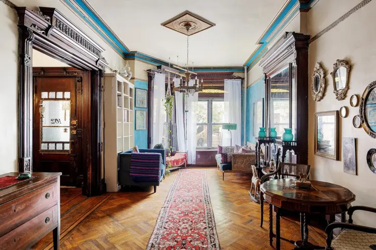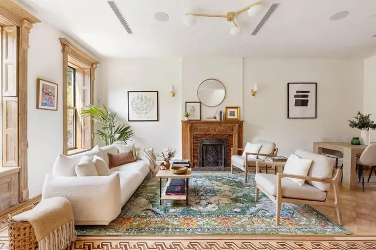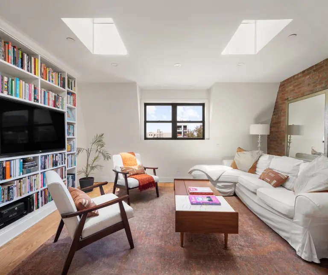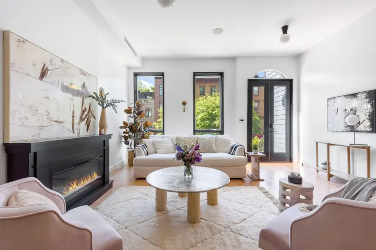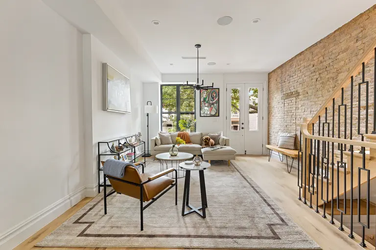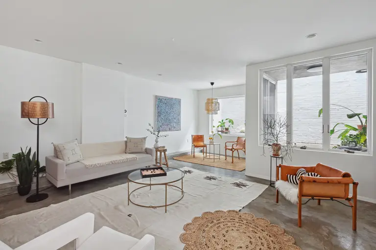From outdoor kitchen to rooftop garden, this $3.7M Bed-Stuy townhouse could be your summer retreat
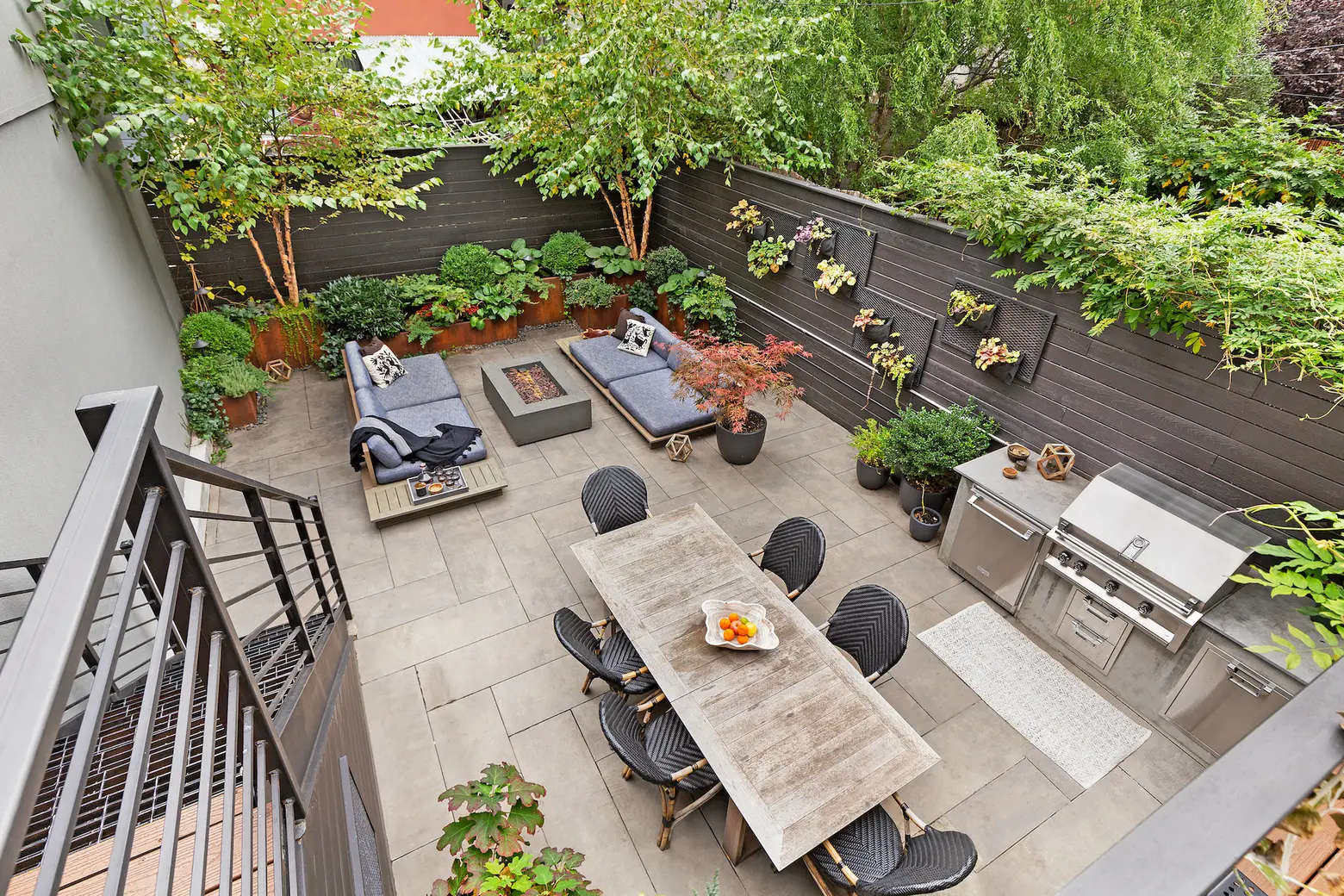
Photo credit: Allyson Lubow for The Corcoran Group
This two-family Bed-Stuy townhouse at 333 Gates Avenue is comprised of nearly 5,000 square feet of interior living space in the form of a 2,800-square-foot triplex above a garden-level apartment with a fully finished basement. But “Backyard Envy” might be the key attribute of this covetable brownstone. The team from the hit Bravo series by the same name designed the home’s back patio with a full kitchen and gas fireplace–part of 1,400 square feet of fabulously finished outdoor space including a roof garden and a 175-square-foot deck off the kitchen. All of it can be yours for $3,700,000.
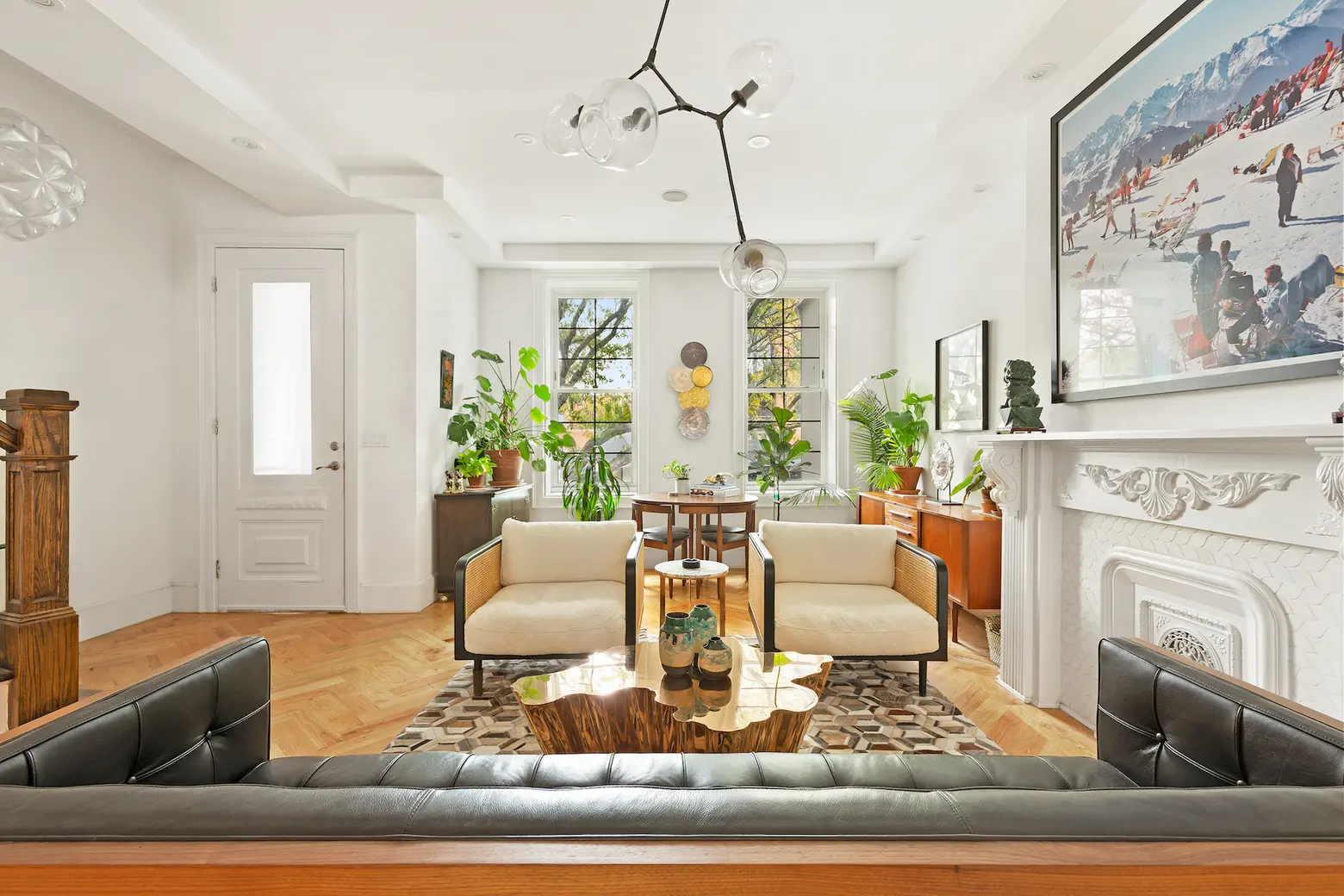
The 20-foot-wide home’s interiors reflect considered contemporary design visible from every angle. Each room features delicate modern light fixtures and a custom sound system.
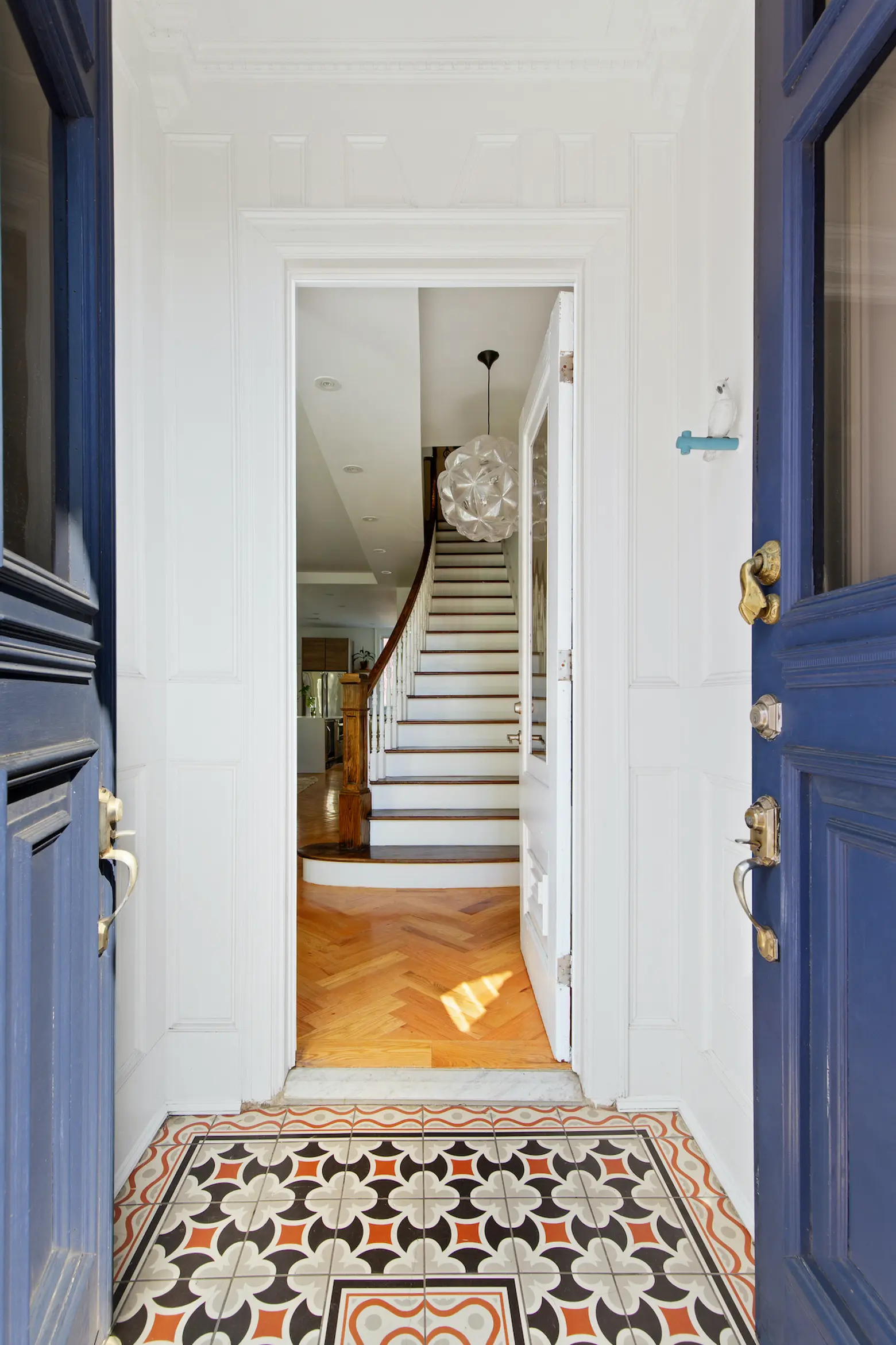
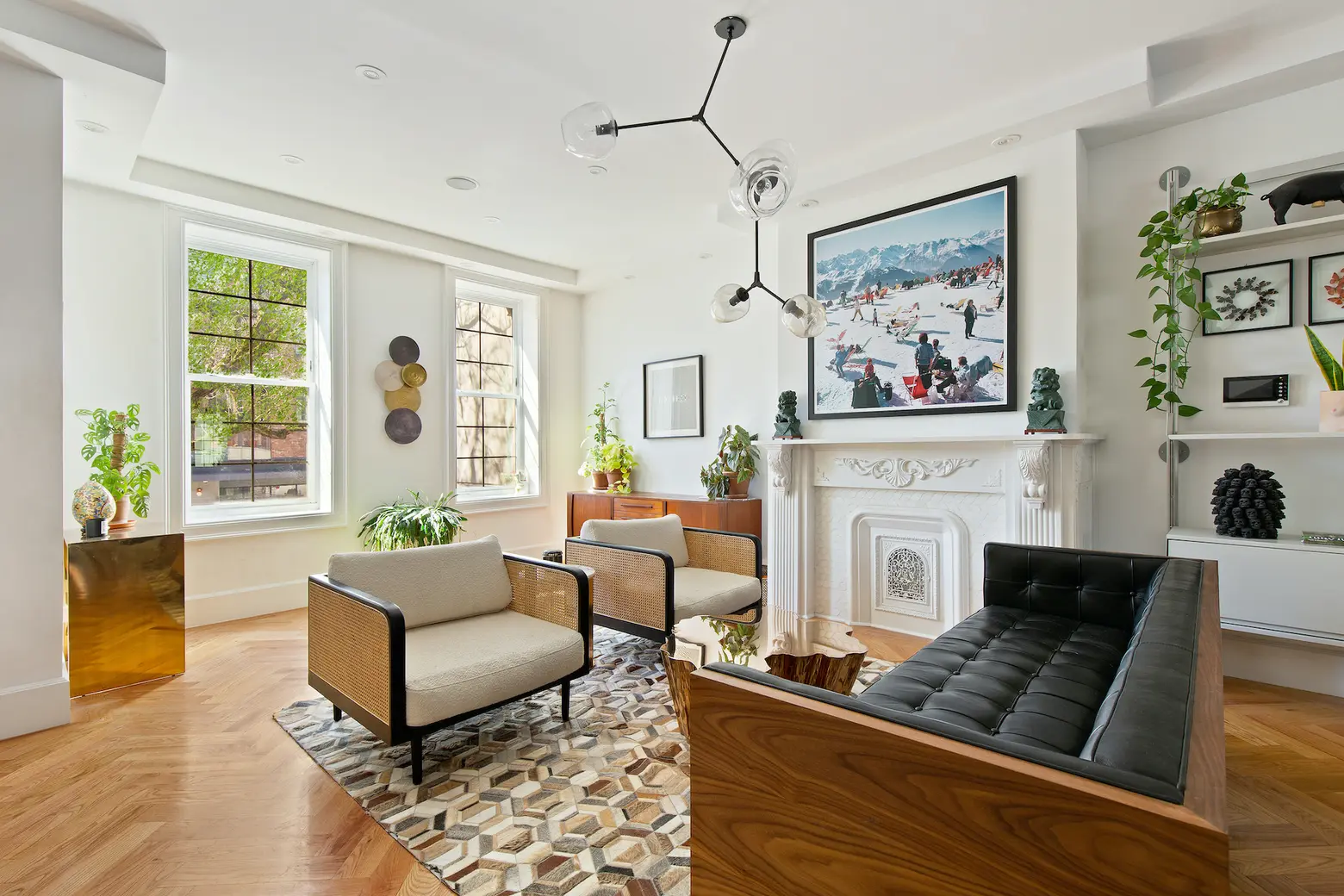
Up the classic Brooklyn stoop, enter the parlor level into a stylish living space framed by chevron-patterned wood flooring and two decorative fireplaces. Built-in shelving is ready for storage or display.
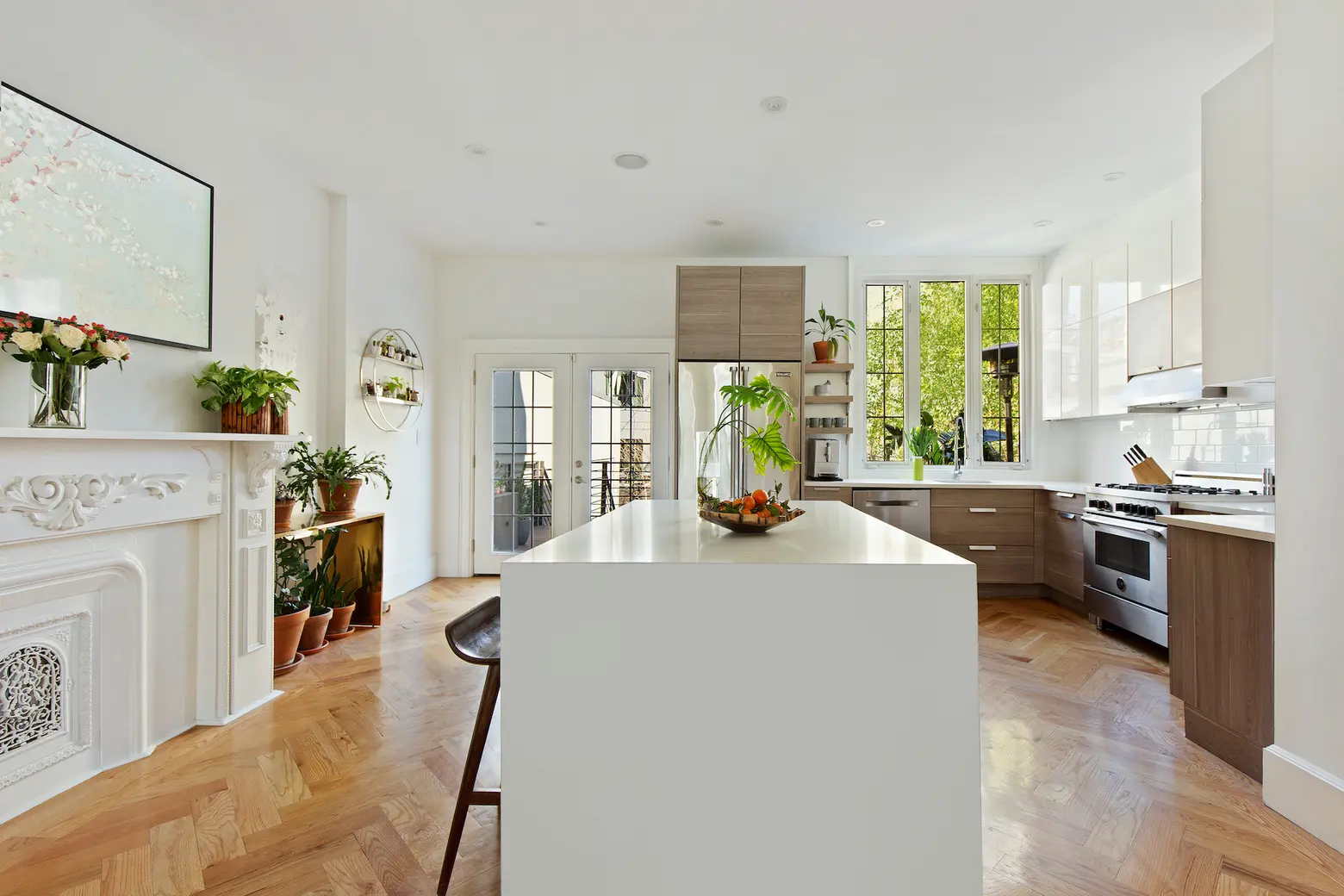

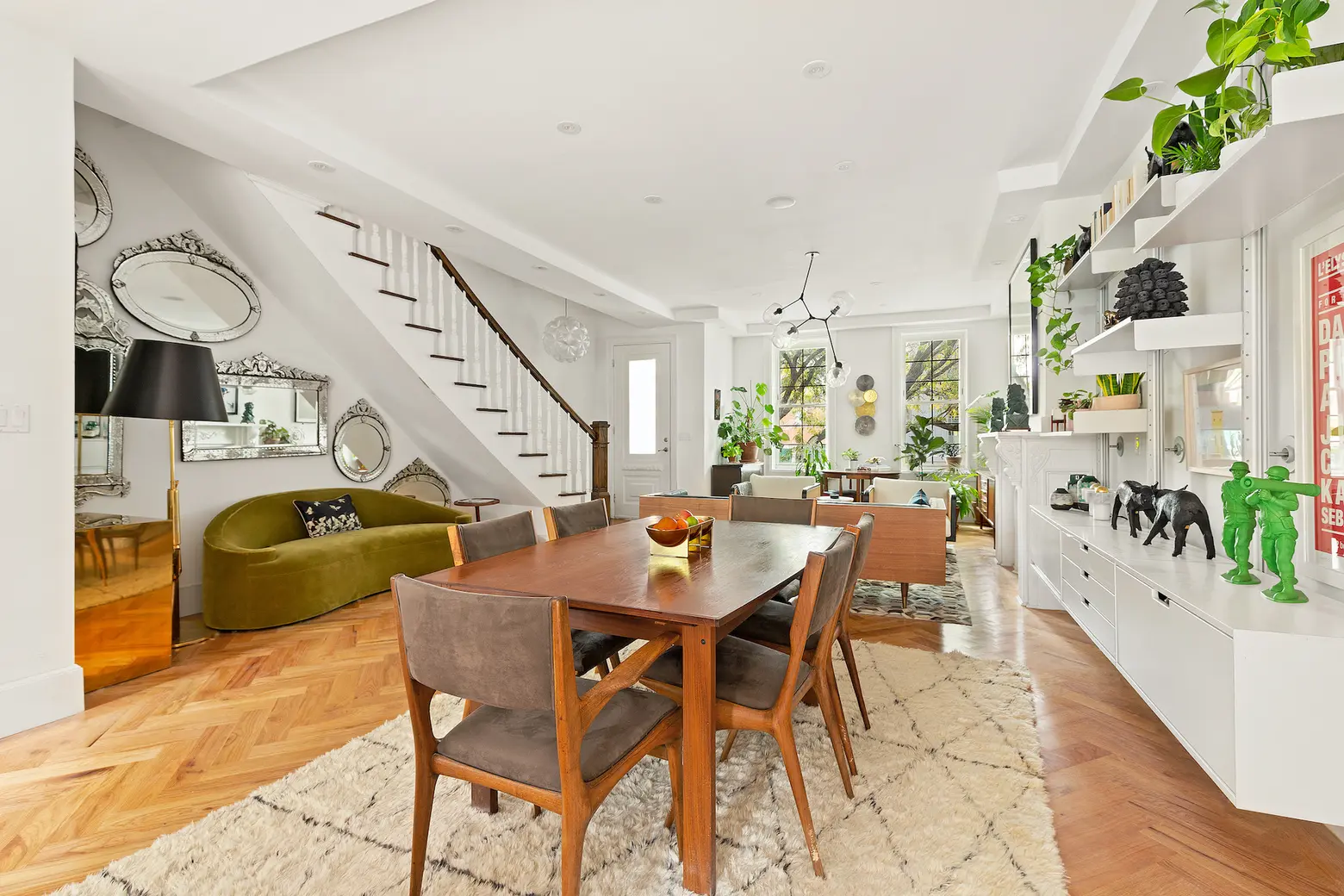
A clean, modern kitchen has been outfitted with a Viking refrigerator, Bertazzoni gas range, Bosch dishwasher, under-the-counter microwave, and wine fridge. A large dining area will accommodate a table of any size–and a crowd to match. There is also a powder room on this floor.
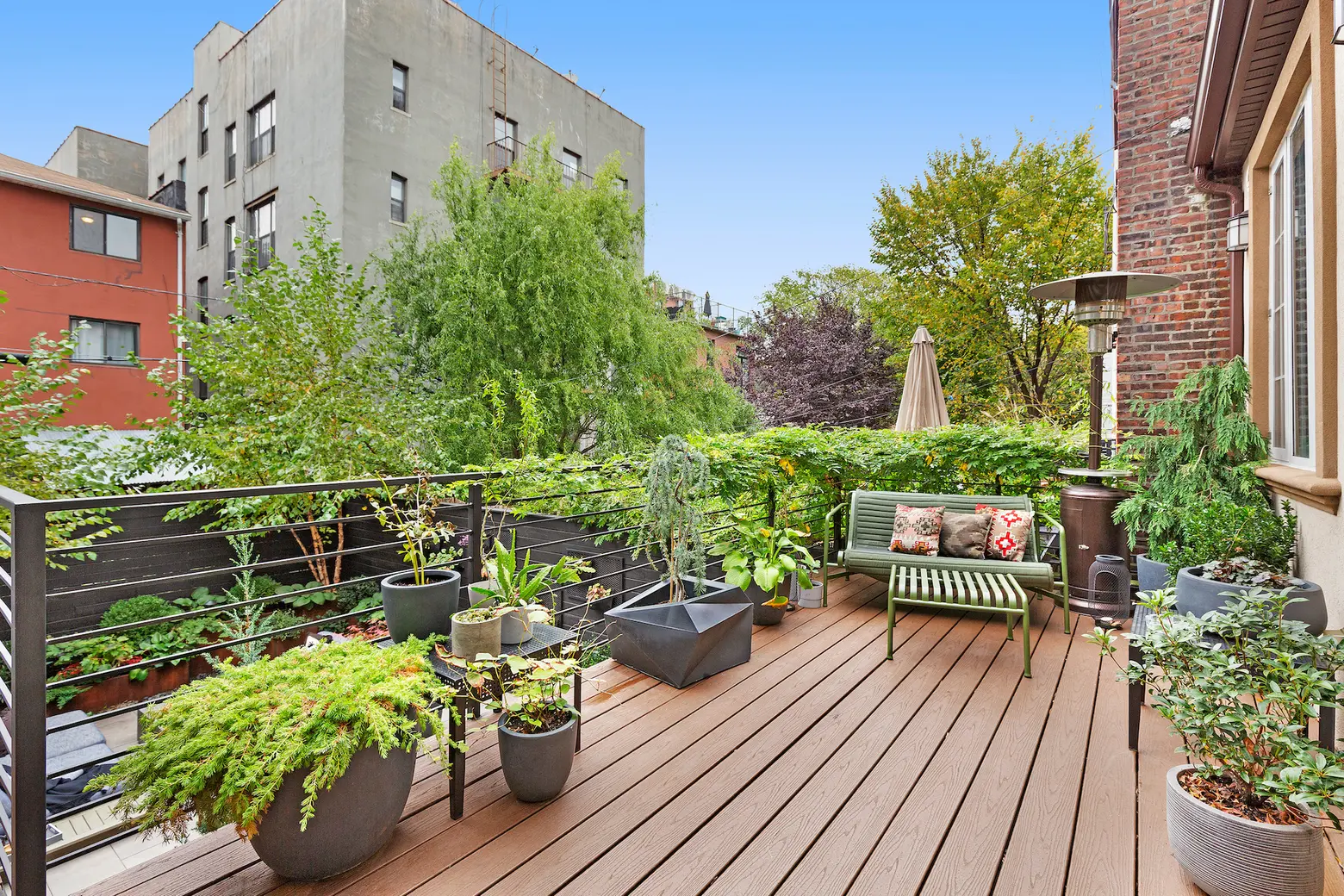
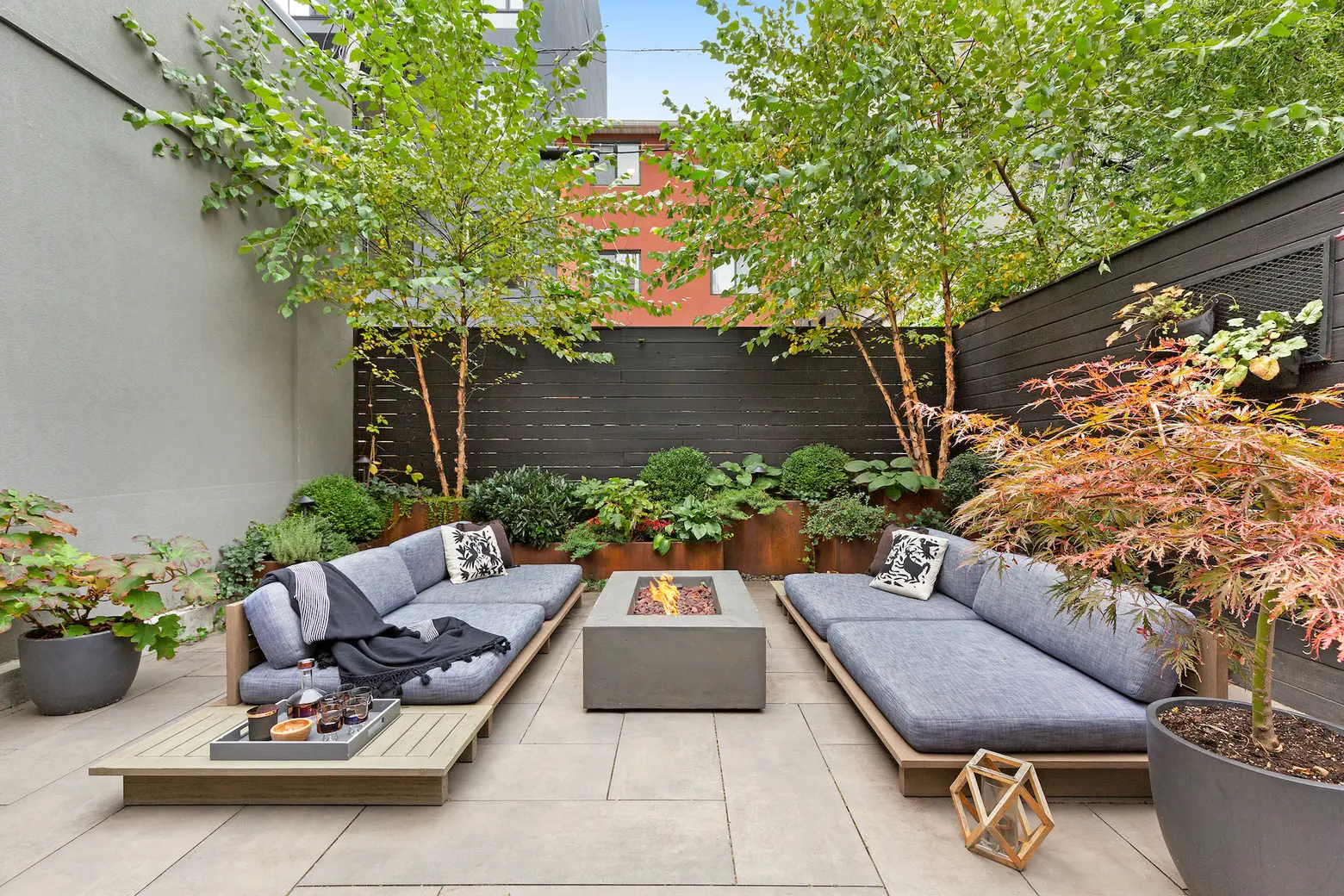
Throw the kitchen doors open for dinner on the 175-square-foot deck or, for maximum envy, descend to the landscaped 800-square-foot backyard, designed by the “Manscapers” from the Bravo TV show “Backyard Envy.” This magical space–also featured in the book, “Take It Outside: A Guide to Designing Beautiful Spaces Just Beyond Your Door,” boasts a gas fire pit and an outdoor kitchen with a grill, rotisserie, fridge, trash enclosure, and cabinets.

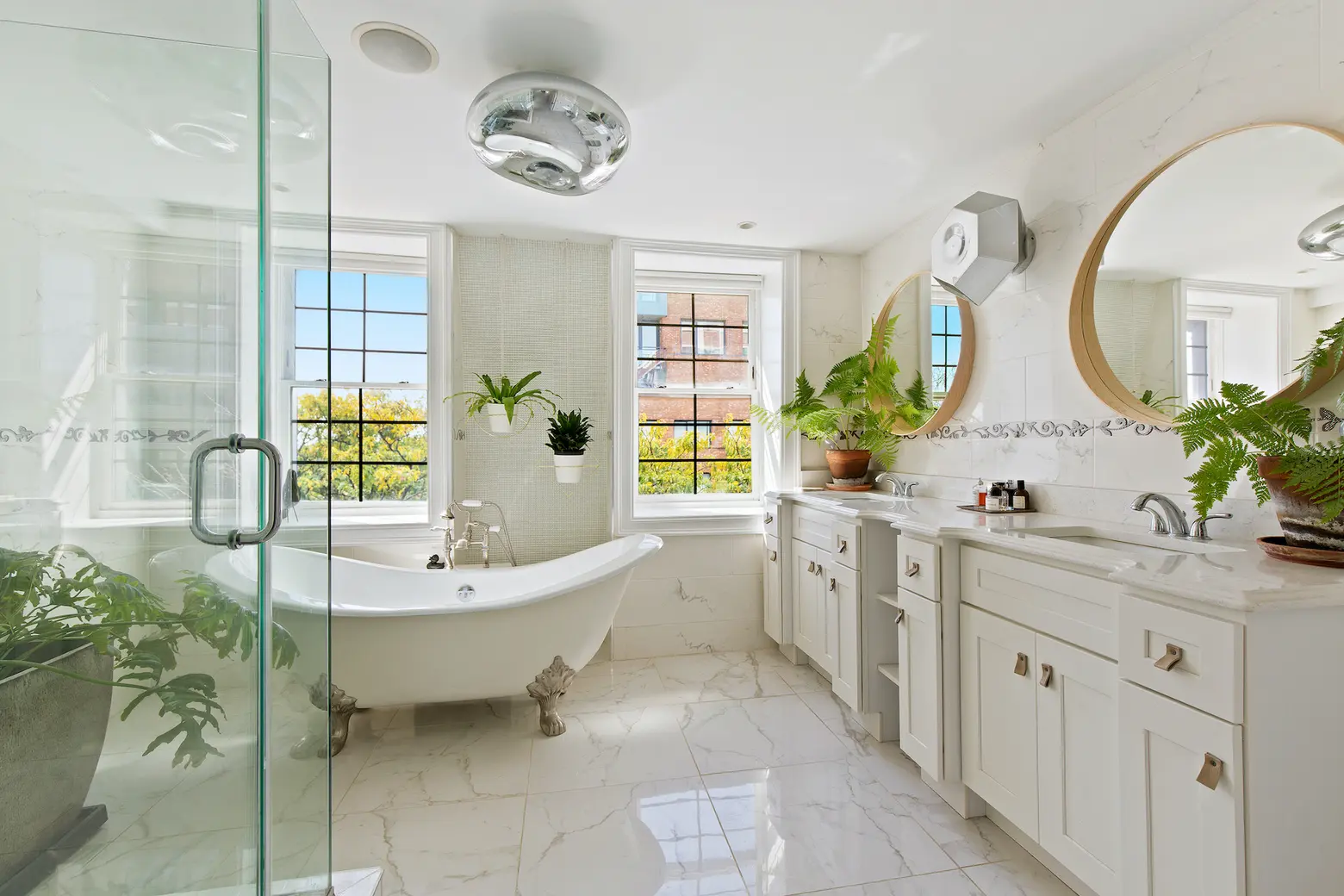
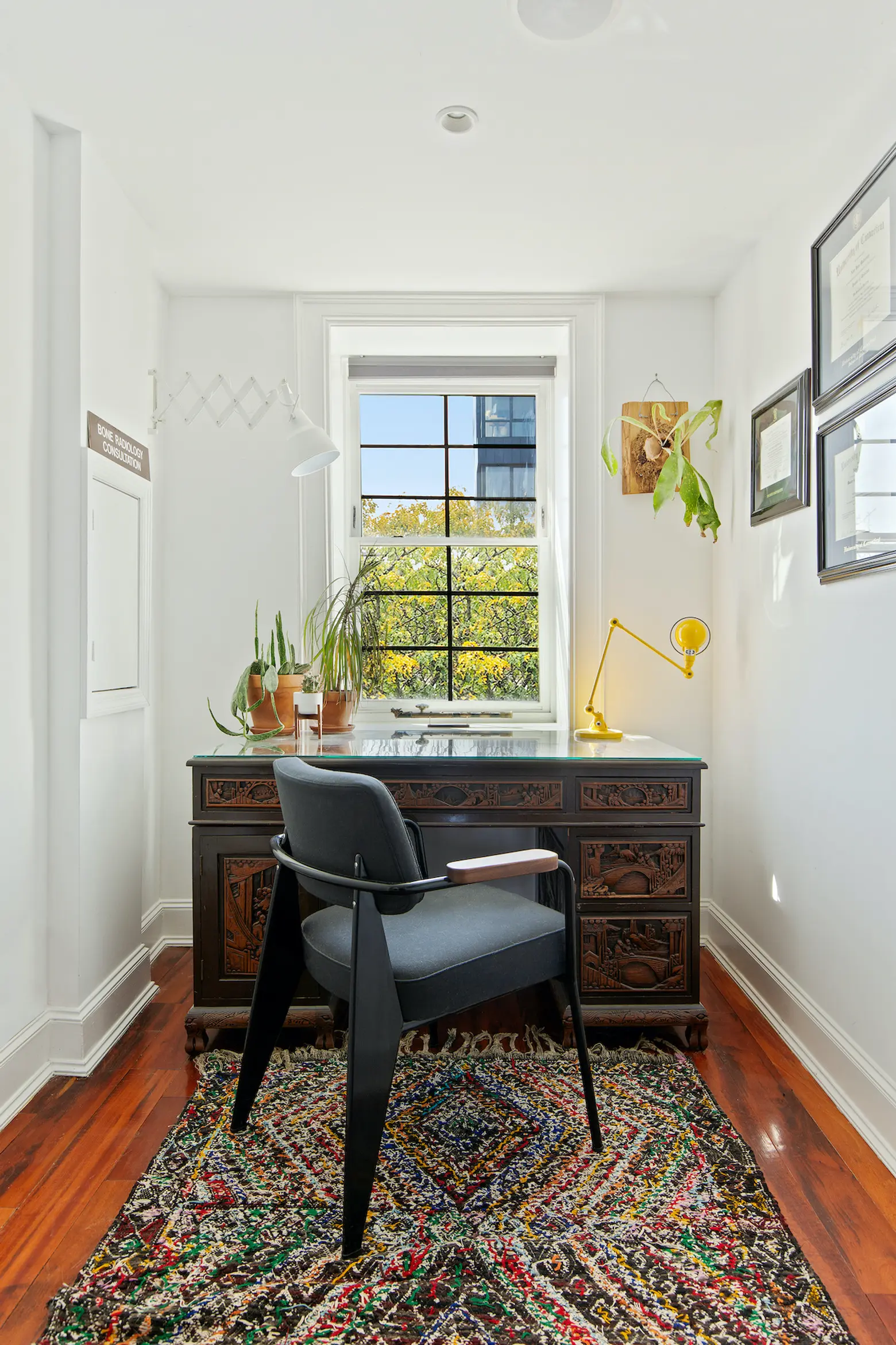
On the floors above are three bedrooms, including a top-floor primary suite consisting of a massive walk-in closet and a sprawling bathroom with all the trimmings. Next to this owner’s retreat is a small home office/bedroom.
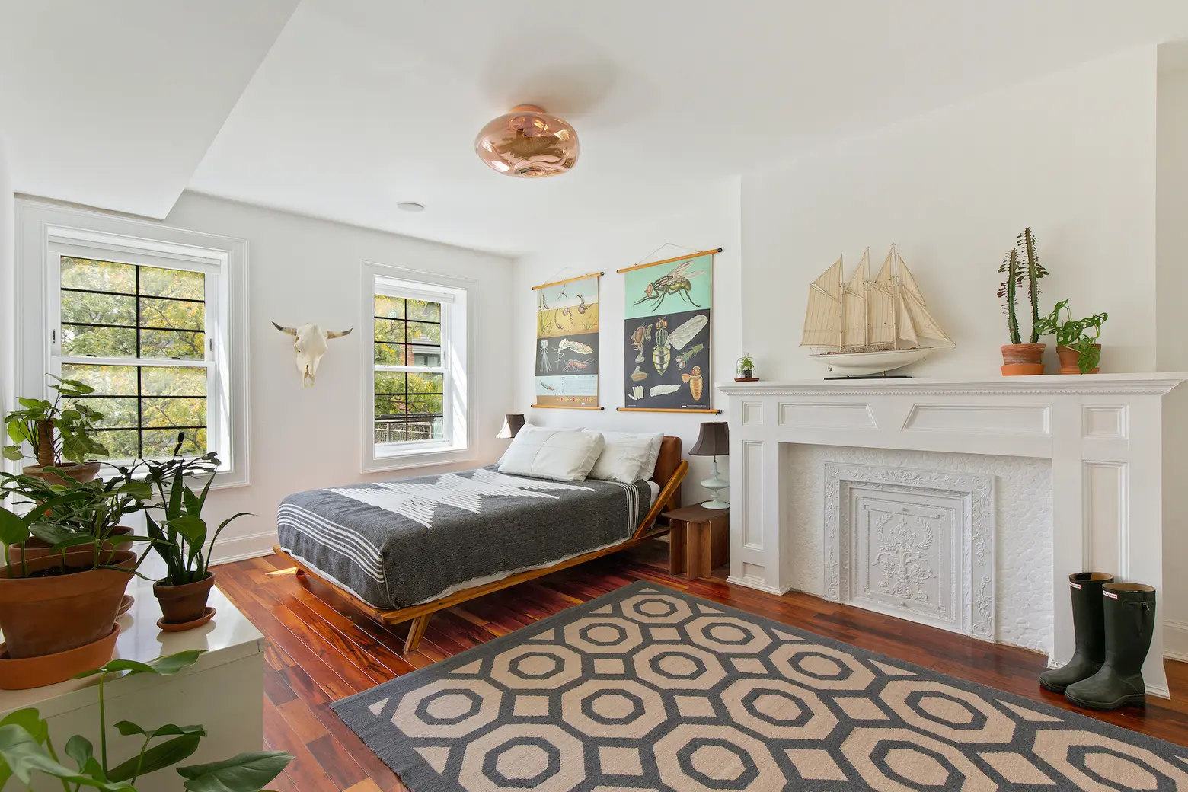
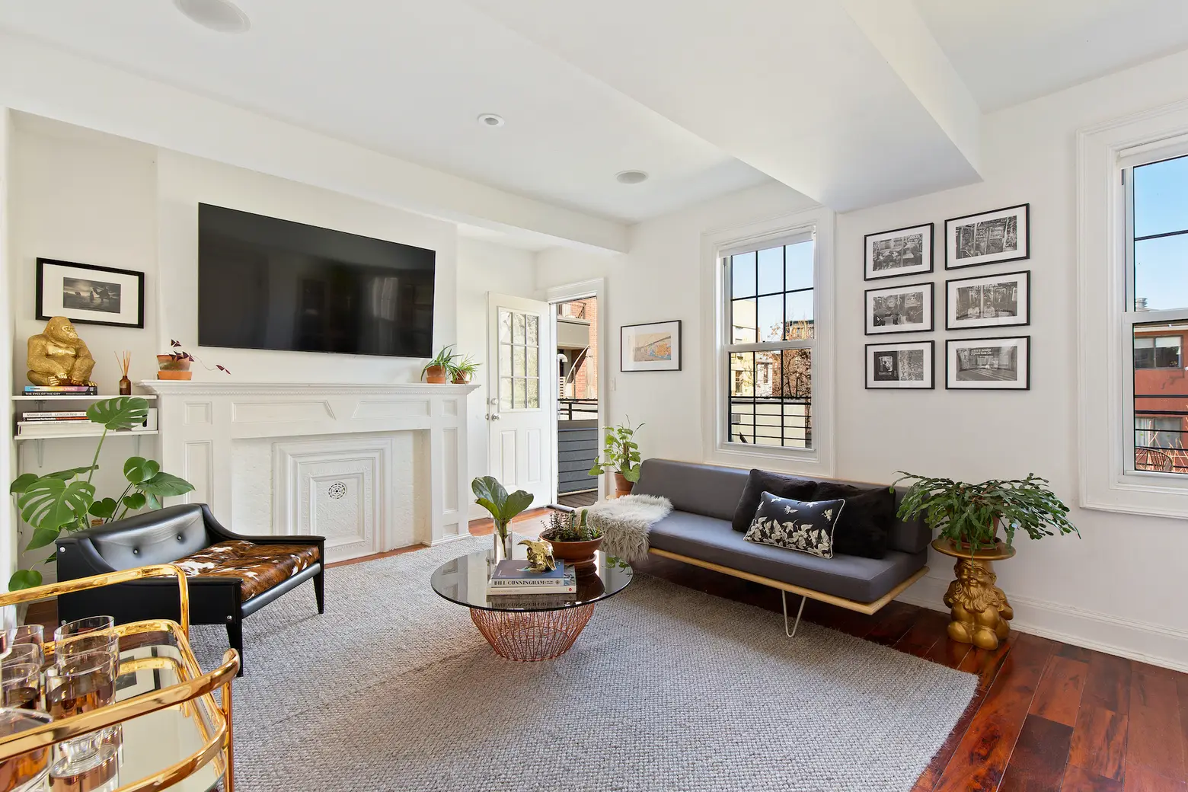
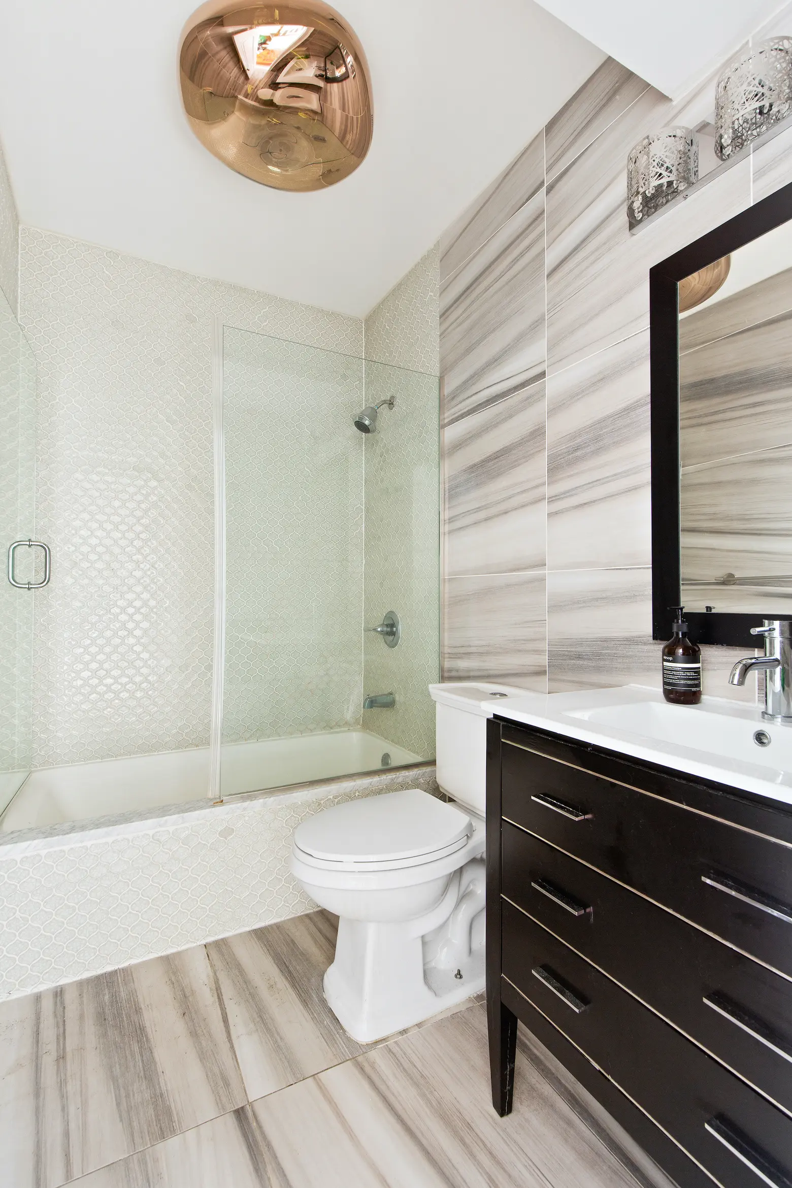
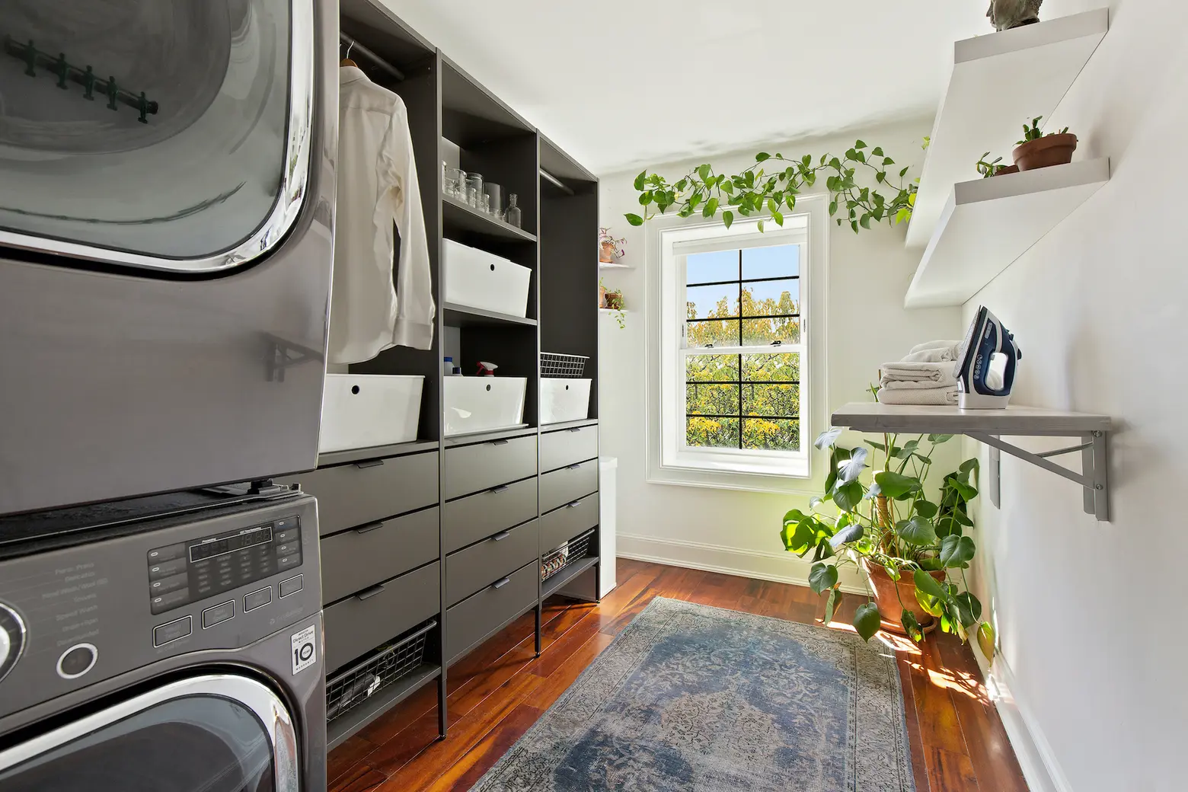
Two additional bedrooms each have access to a full bath and a convenient laundry room. One of the two features a balcony overlooking the patio below.
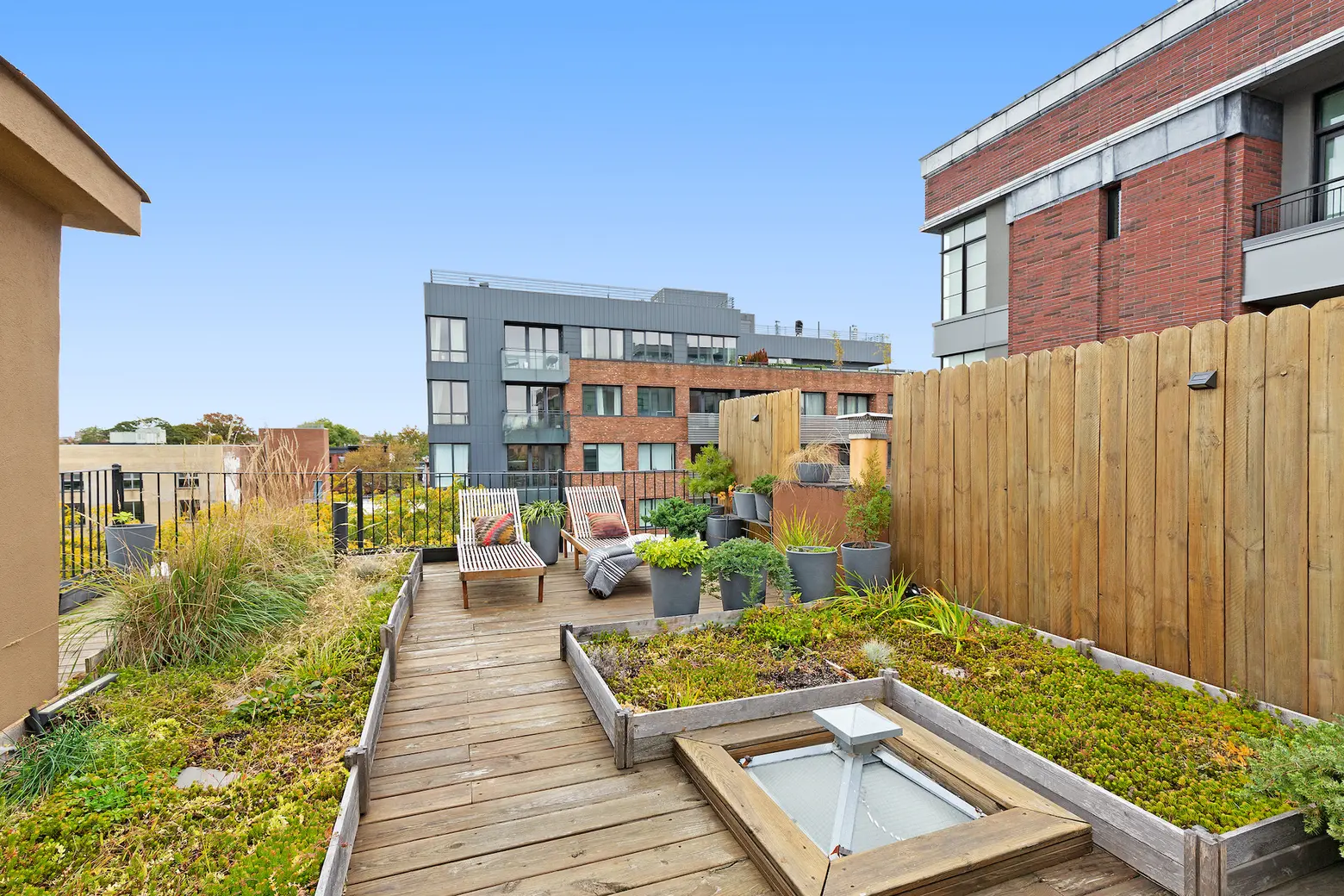
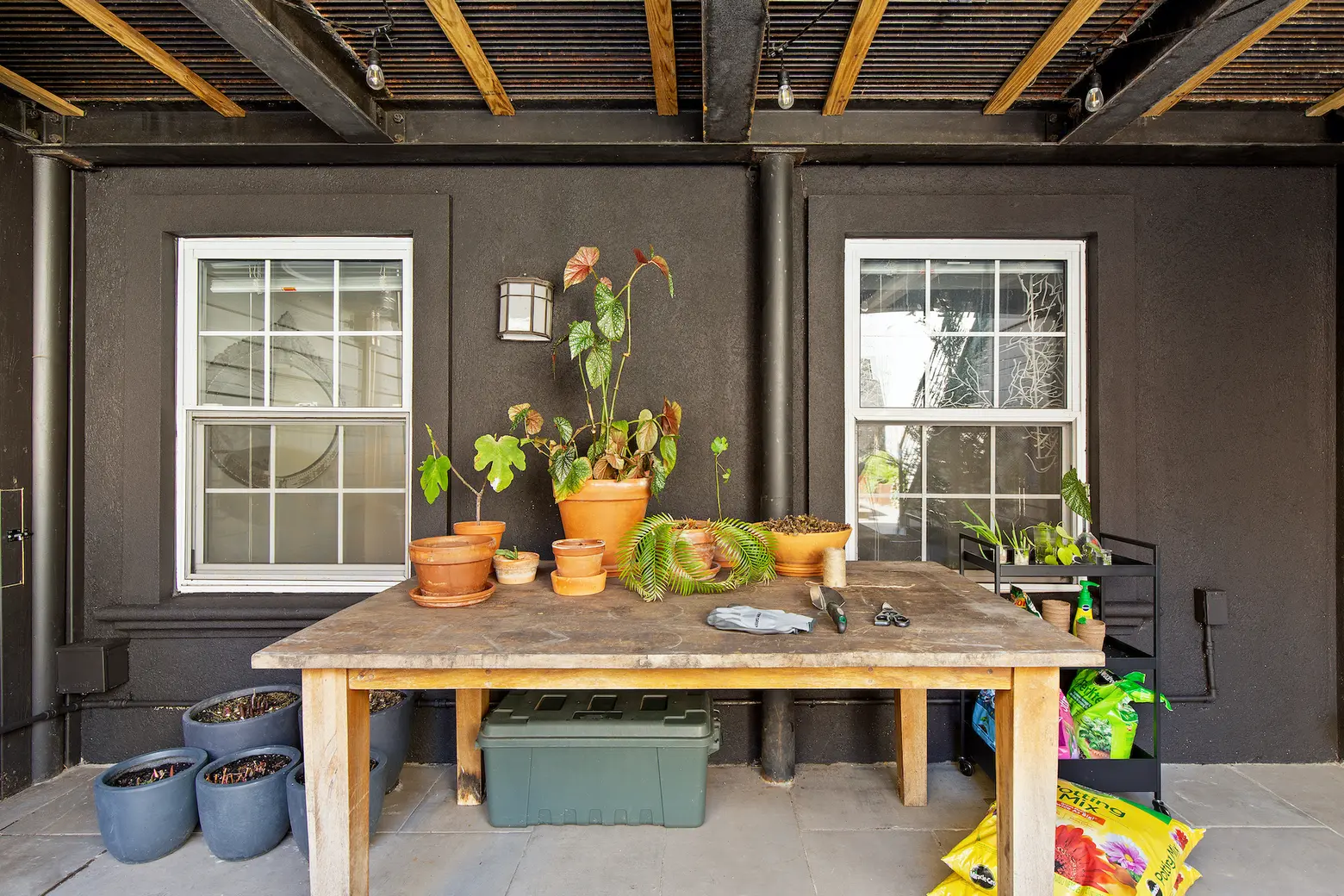
For the gardening portion of your outdoor city life, a finished rooftop is perfect for socializing, sunbathing, or cultivating your own seasonal crops. A garden shed area offers space for potting and puttering.
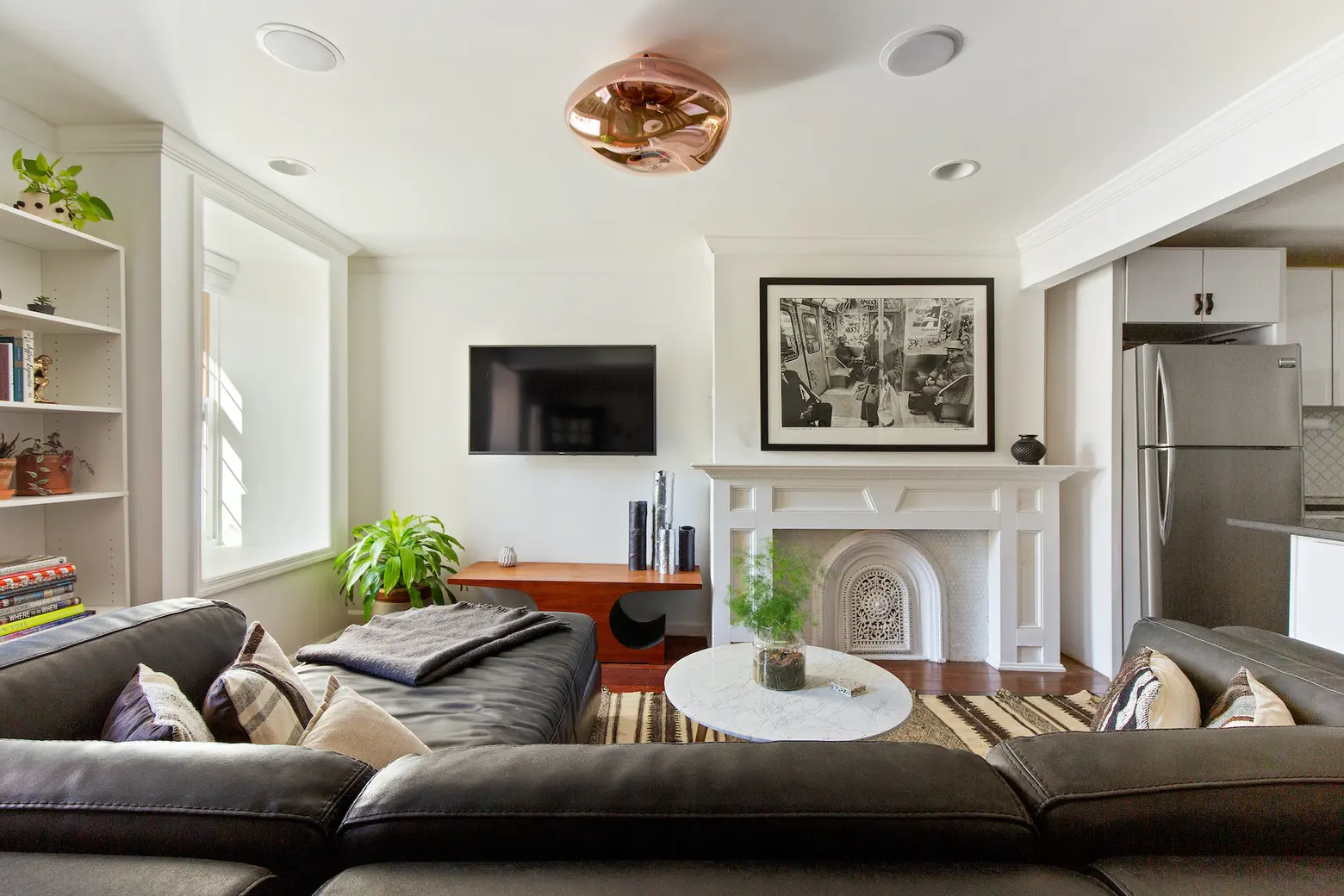
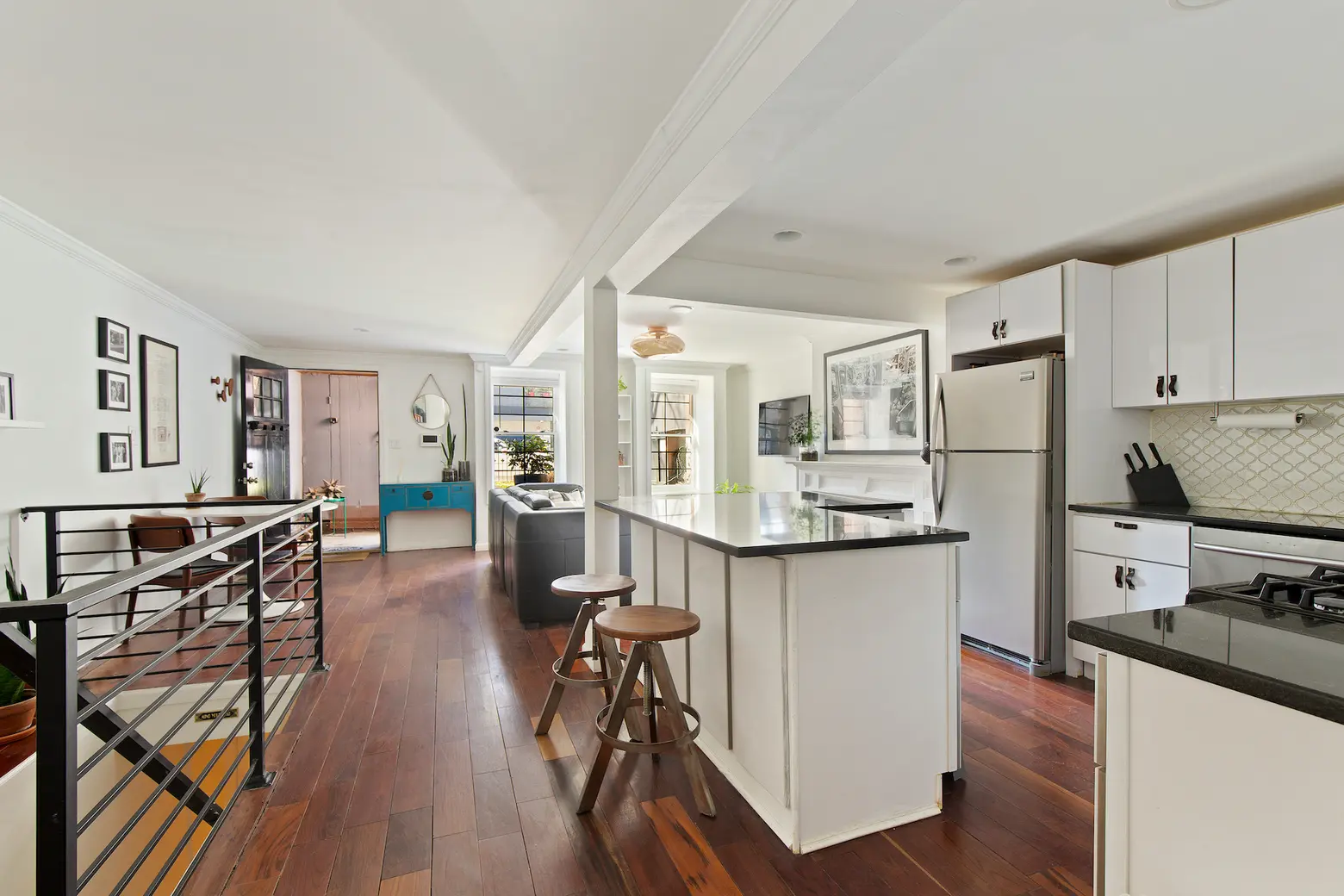
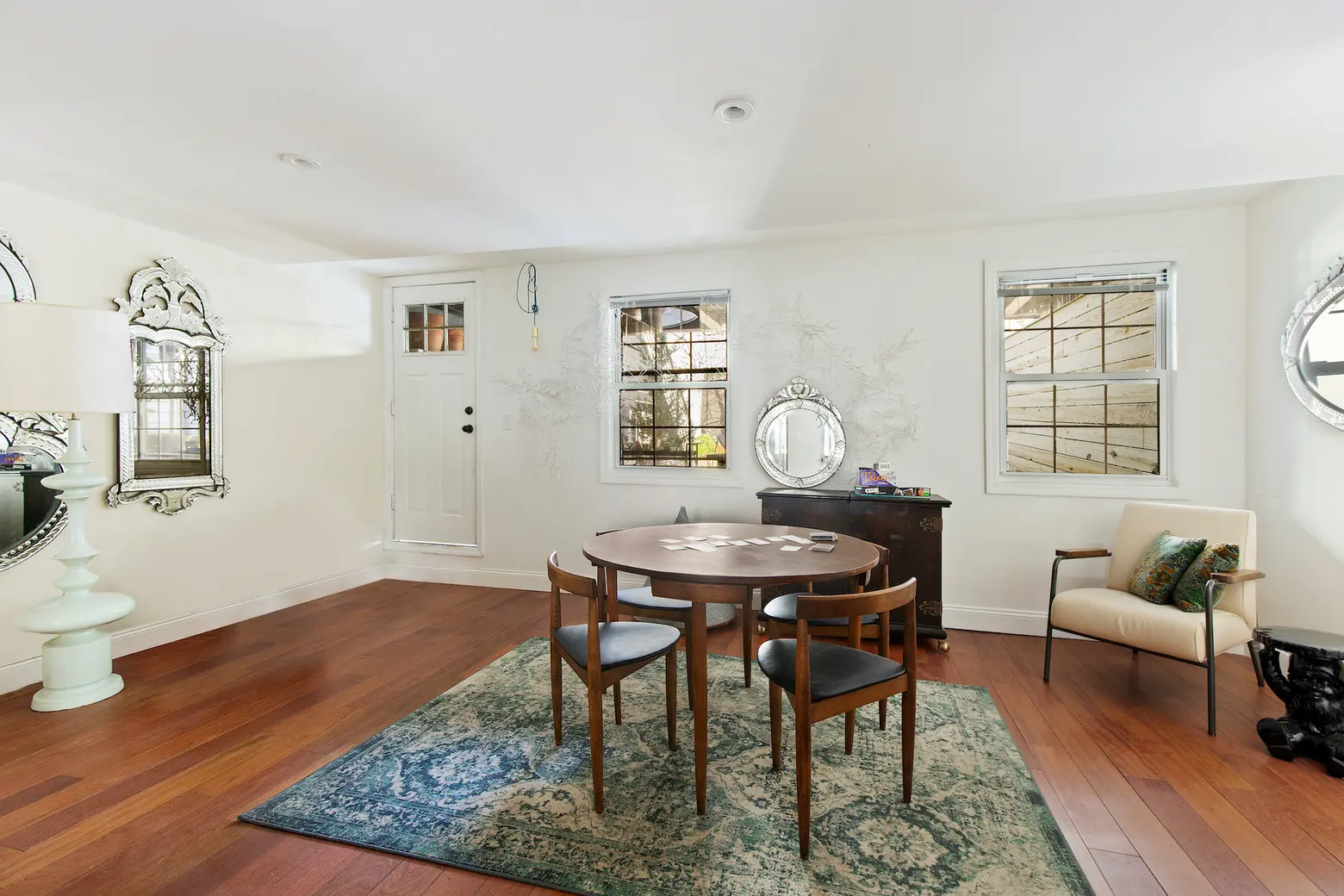
Back downstairs, a spacious garden apartment can provide short- or long-term income or function as an in-law suite. Through a private entrance are a full-sized kitchen, bathroom, and bedroom plus access to the backyard.
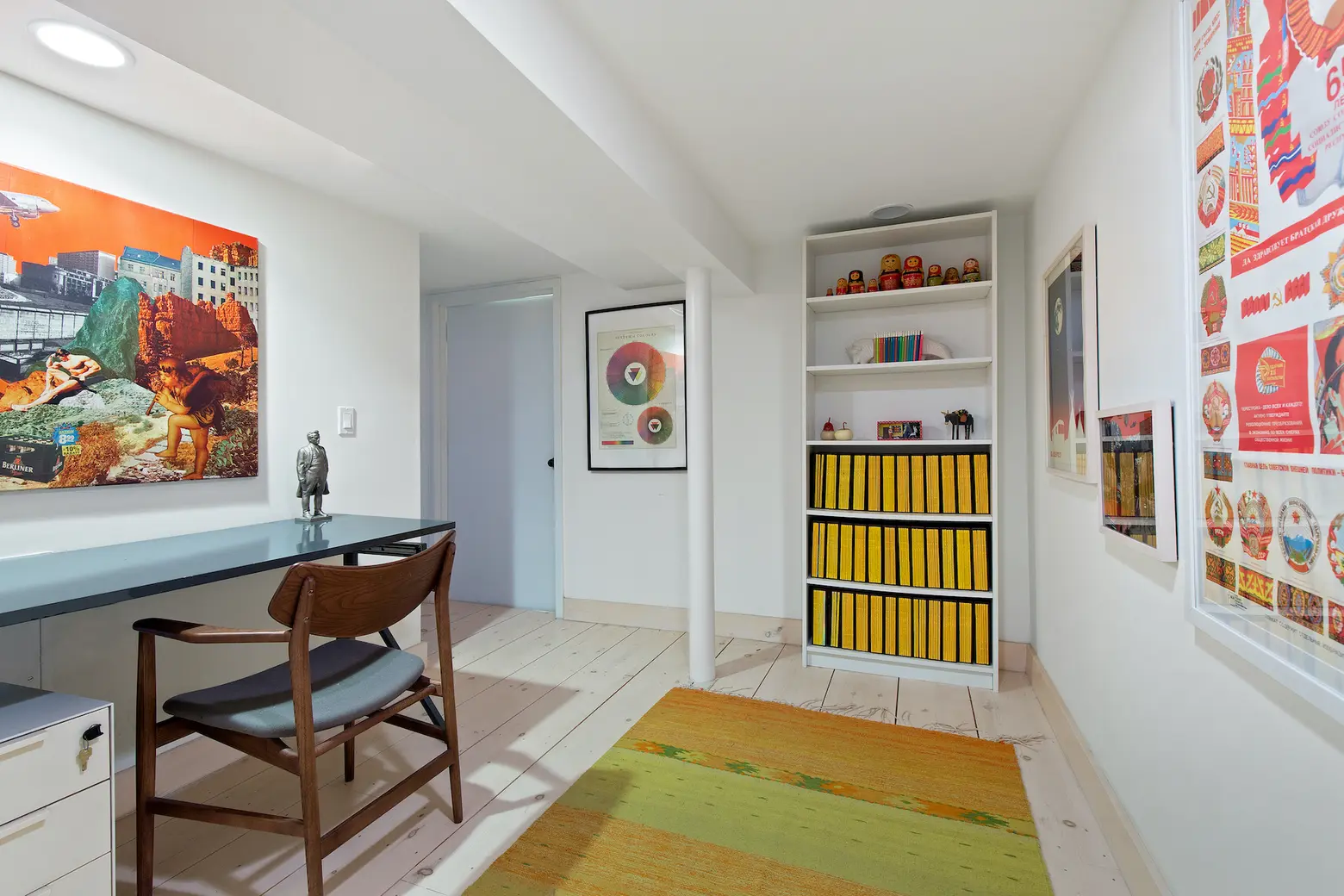
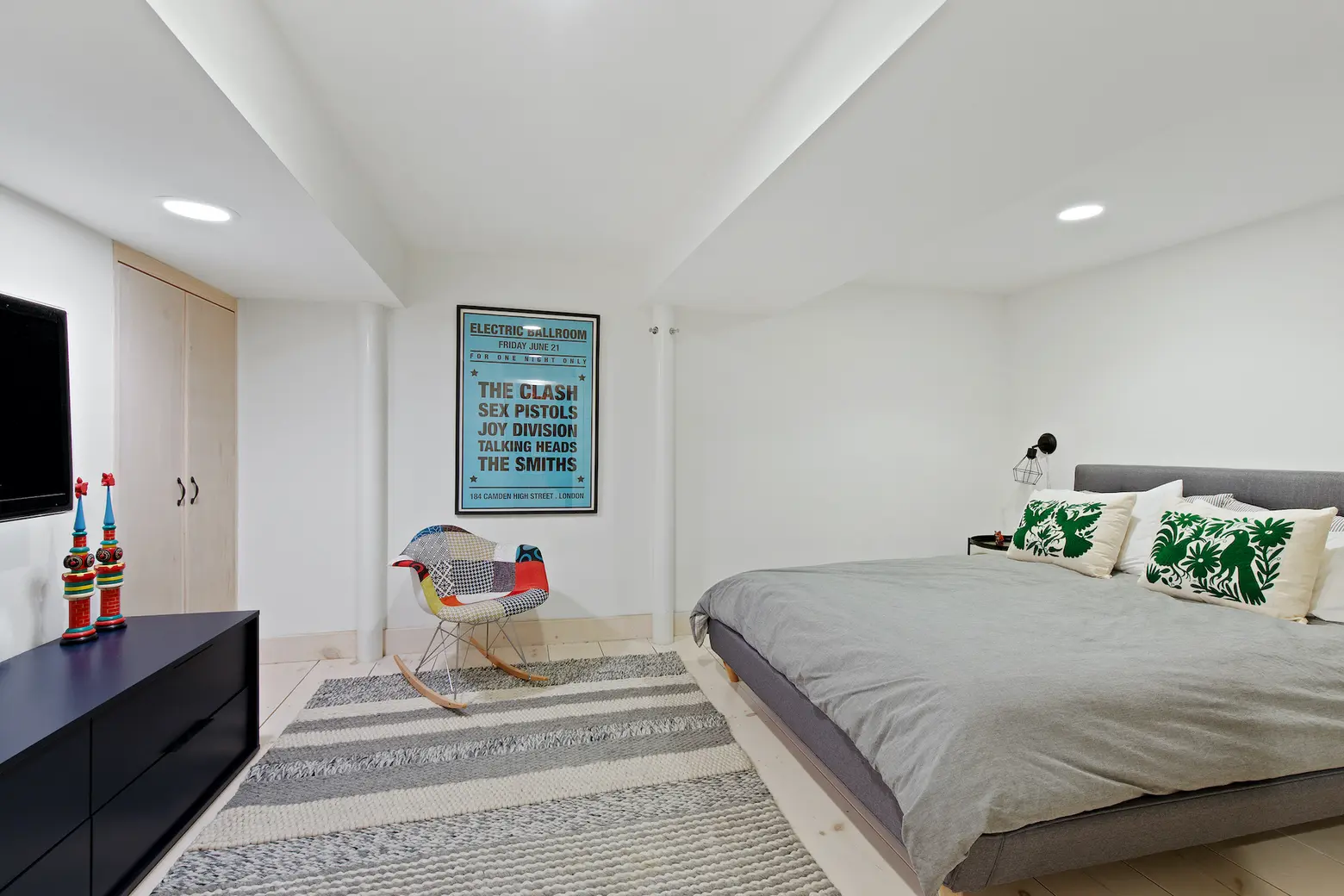
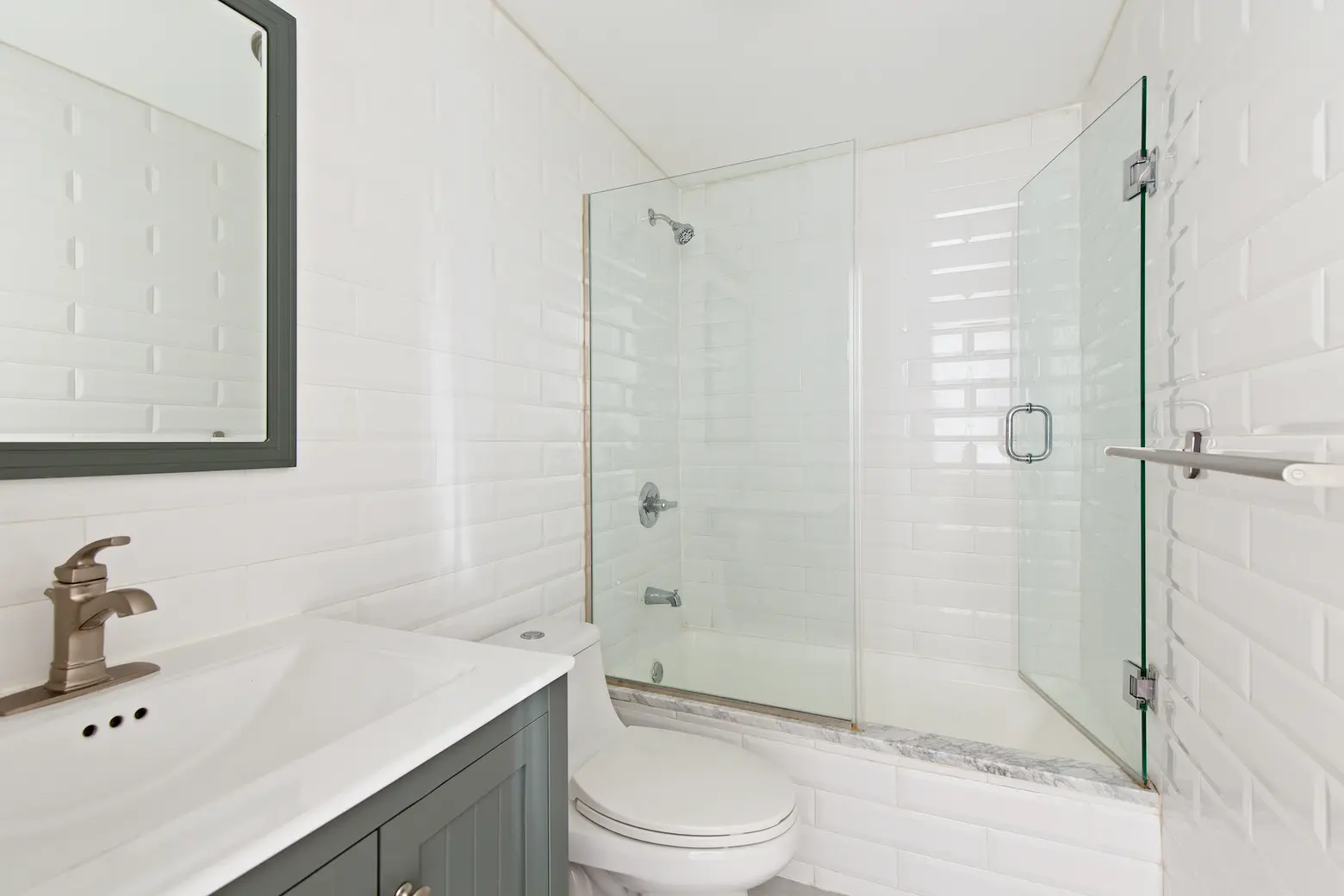
The rare finished basement level turns the garden apartment into a duplex, with rooms that include a full-sized bathroom. The decidedly un-cellar-like space is painted a bright, tranquil white accented by subtle color.
[Listing details: 333 Gates Avenue at CityRealty]
[At The Corcoran Group by MaryElizabeth Smith and Paul Hansen]
RELATED:
- This $2.3M Bed-Stuy brownstone has everything you’d want in a home, plus a top-floor apartment
- $2M Bed-Stuy two-family is an art-filled beauty with laid-back outdoor space
- $1M Bed-Stuy loft got some circus-worthy touches from its aerialist owner
- In Bed-Stuy, this lovely two-bedroom condo with a roof deck is asking just $925K with no monthly taxes
Photo credit: Allyson Lubow for The Corcoran Group
