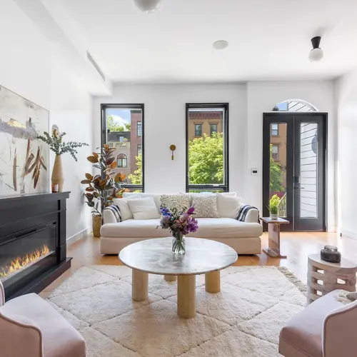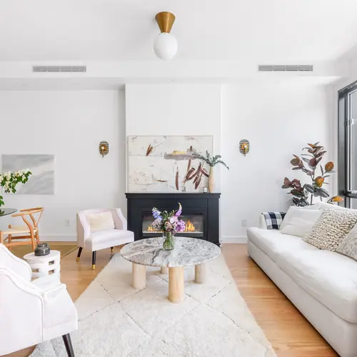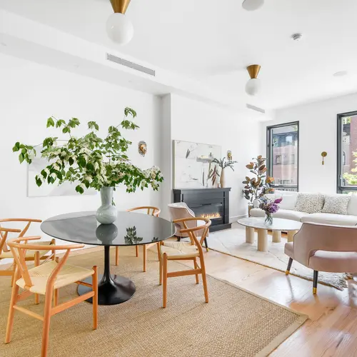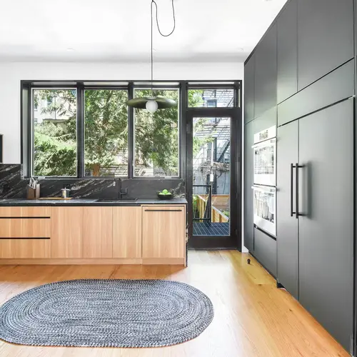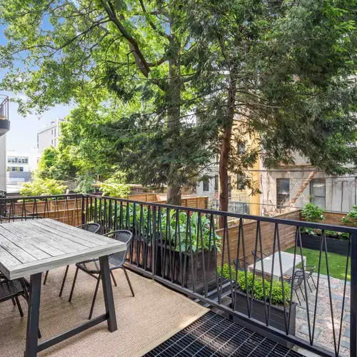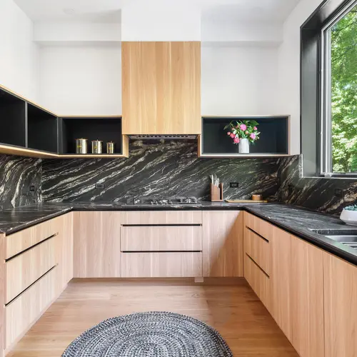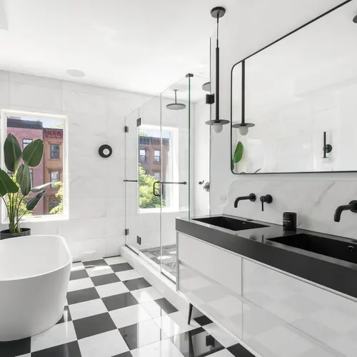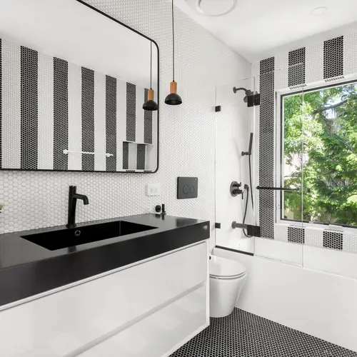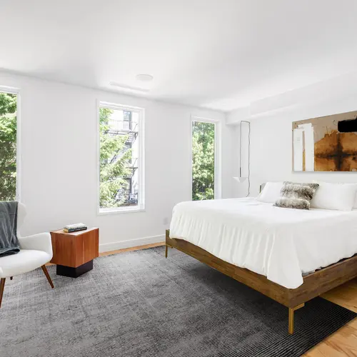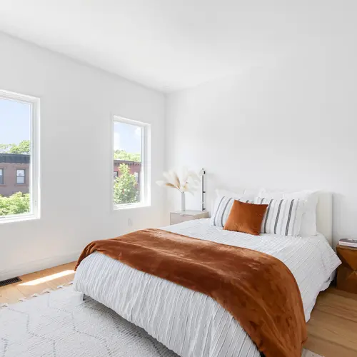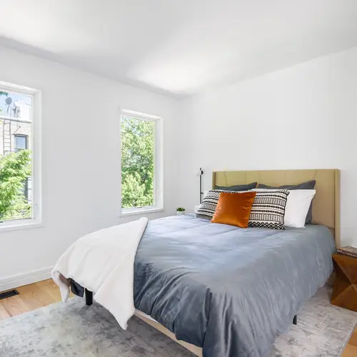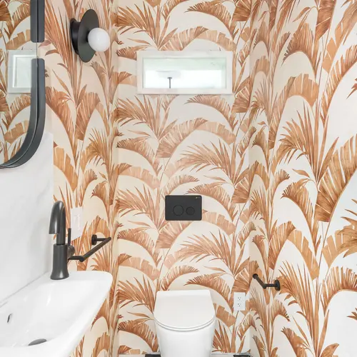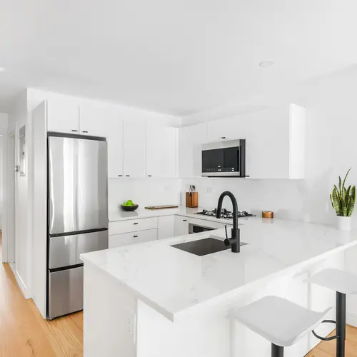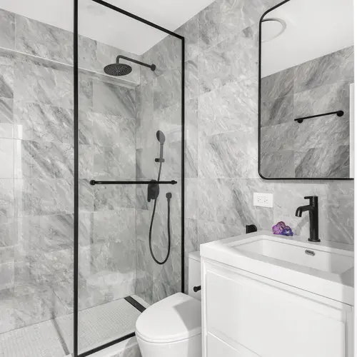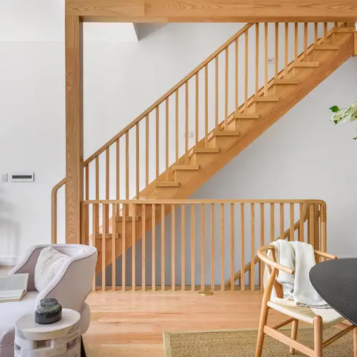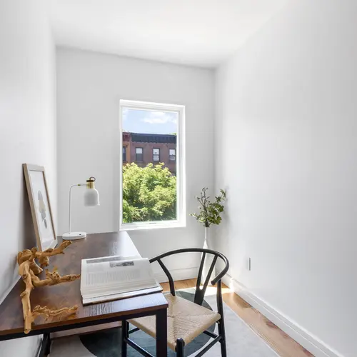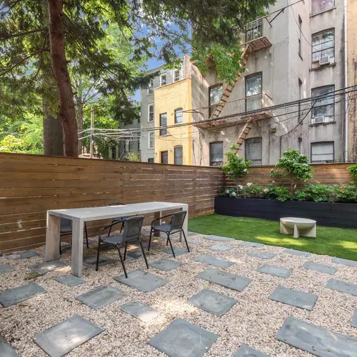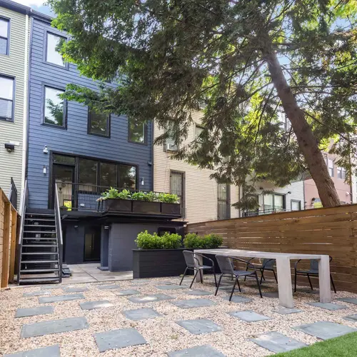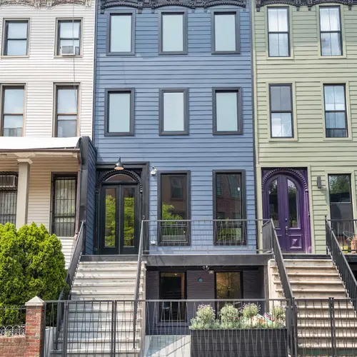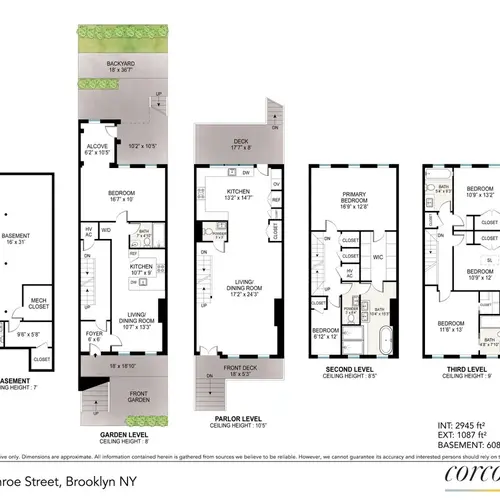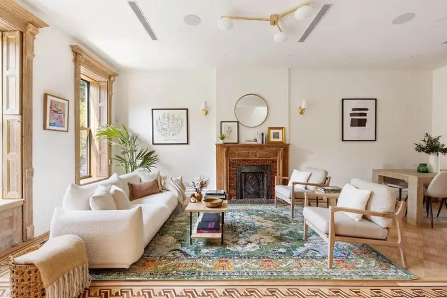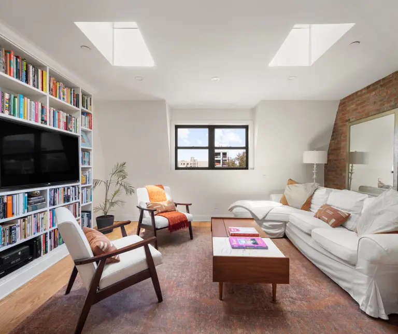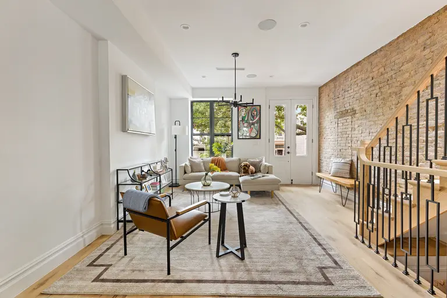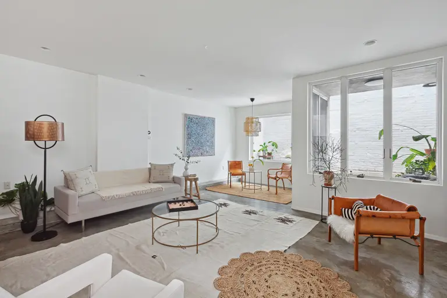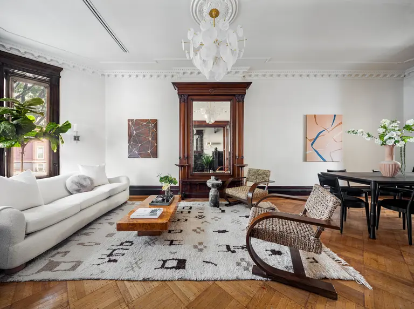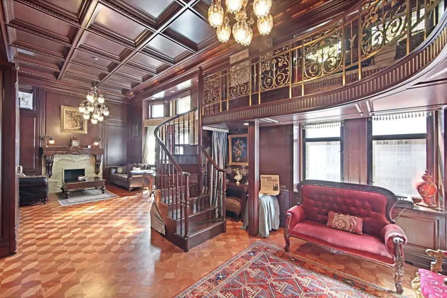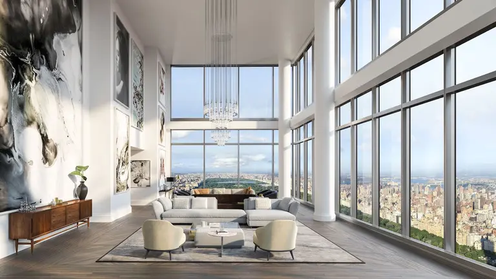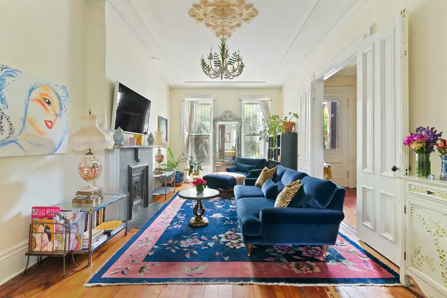Newly-minted Bed-Stuy townhouse is filled with sunlight and fresh design for $3M
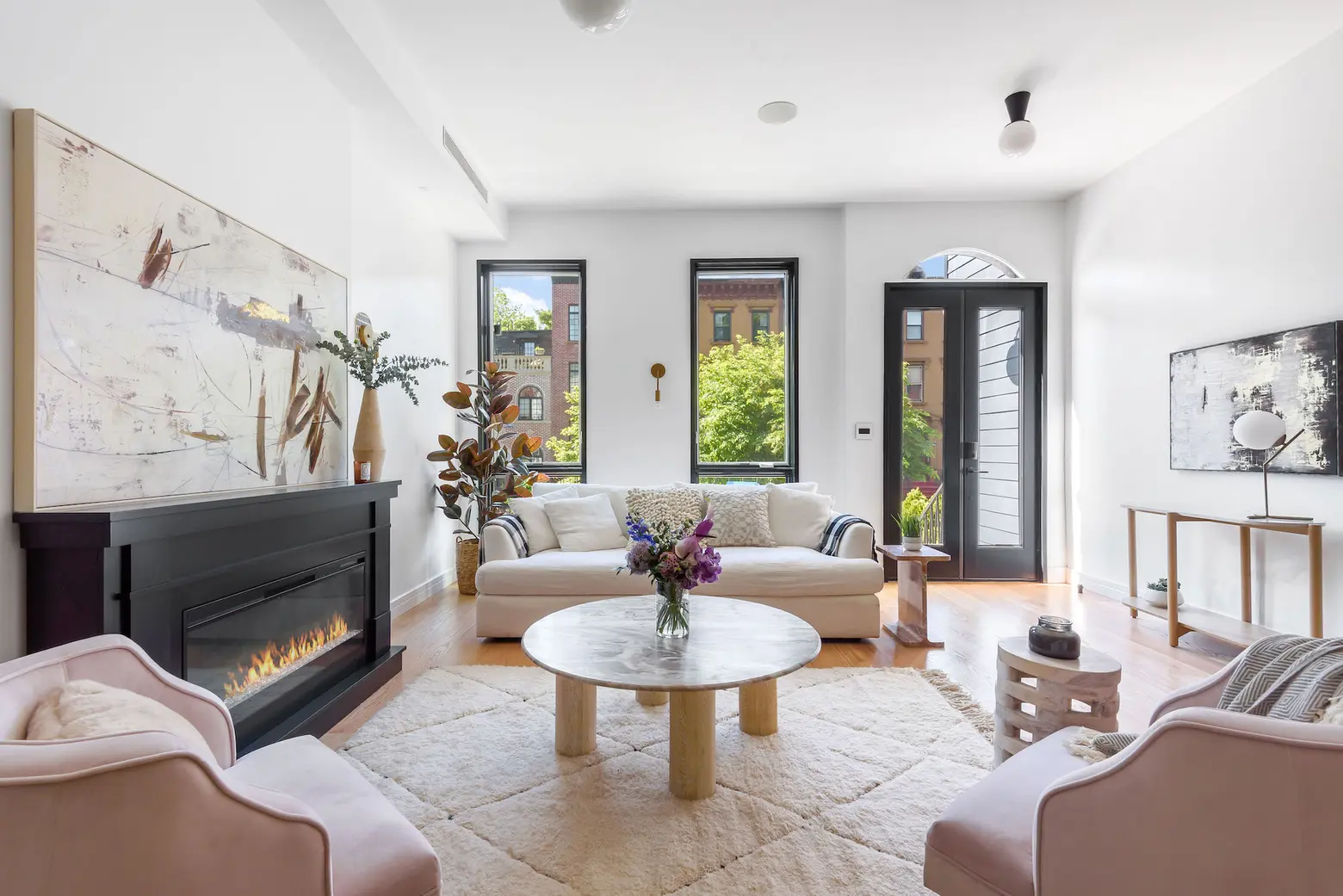
All photos courtesy of Interiors by Kat for The Corcoran Group
For all the ways townhouse living is near perfection in the city, modern homes with new interiors and tons of light can be a refreshing refuge. This four-story townhouse at 151 Monroe Street in Brooklyn’s brownstone-filled Bed-Stuy neighborhood gives you both: The two-family home, asking $2,995,000, has four stories of living space, six bedrooms, and plenty of outdoor space. It’s also a showcase of contemporary design and comfort, with sun-filled open rooms, colorful details, carefully-selected materials, and top-quality craftsmanship on every level.
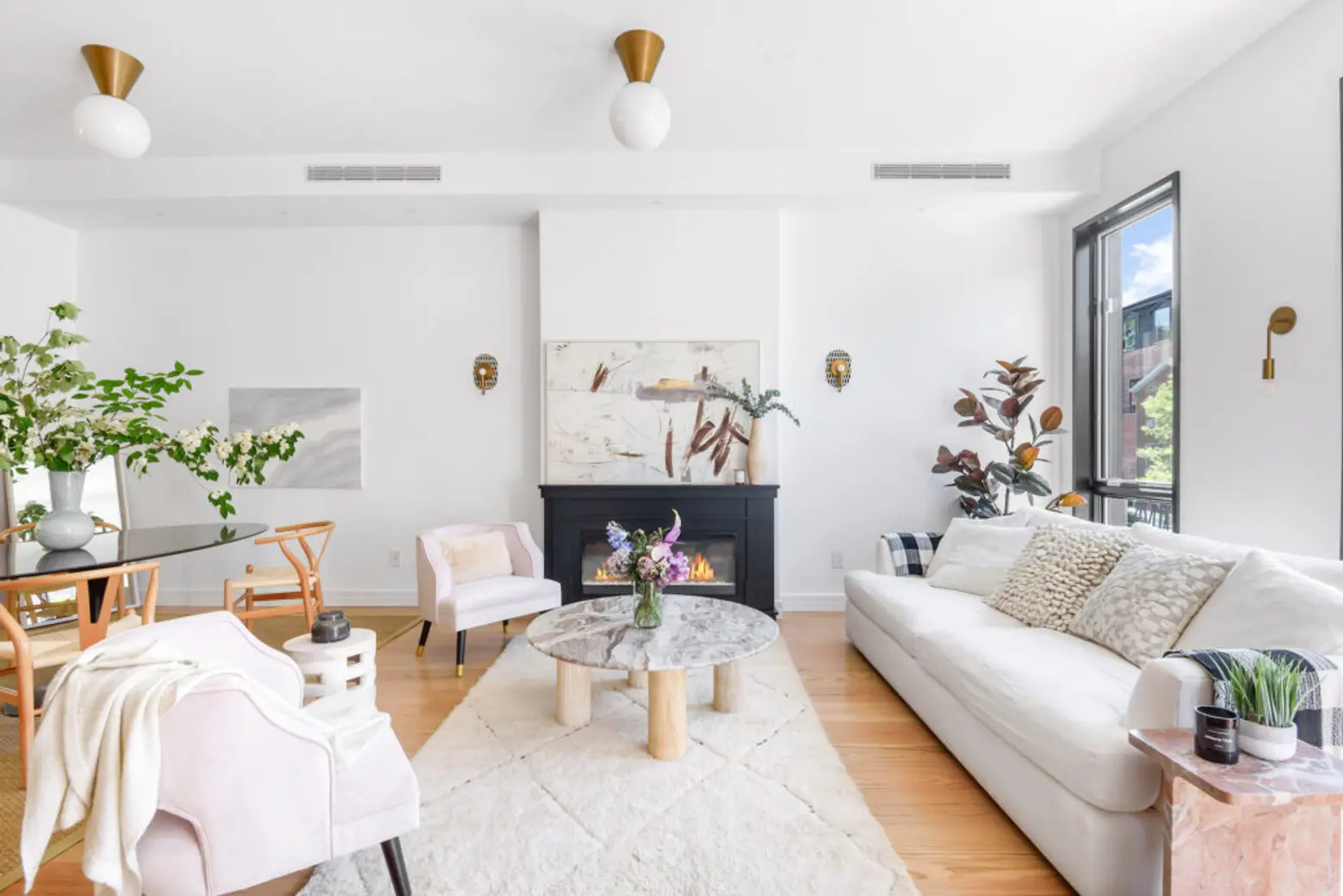
Behind a striking blue-and-charcoal facade with a unique front deck and patio, the home is configured as an owner’s triplex above a well-designed garden apartment–both with backyard access. New Pella casement windows and double doors are as attractively modern as they are energy-efficient.
Enter the triplex on the parlor level; wide-plank red oak flooring underscores a large open living and dining space highlighted by a fireplace and Cedar and Moss modern light fixtures. A custom oak staircase adds visual interest with subtle curves.
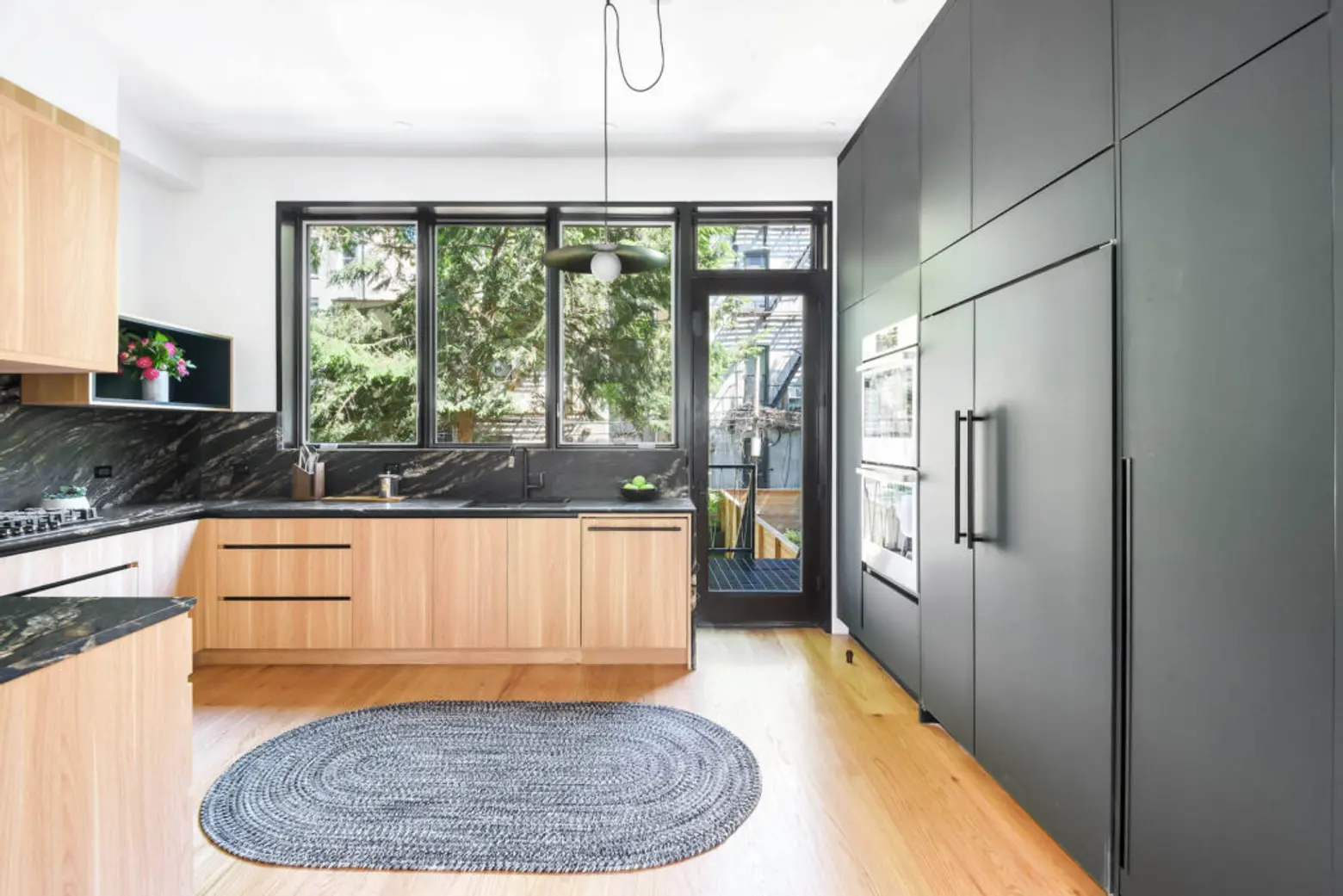
At the back of the home, a stunning chef’s kitchen mixes natural materials like dramatic black granite worktops and European-style wood cabinetry with top-of-the-line Bosch appliances, a sleek integrated cooktop, and a SubZero paneled fridge. Also on this floor is a charming powder room accented with black granite.
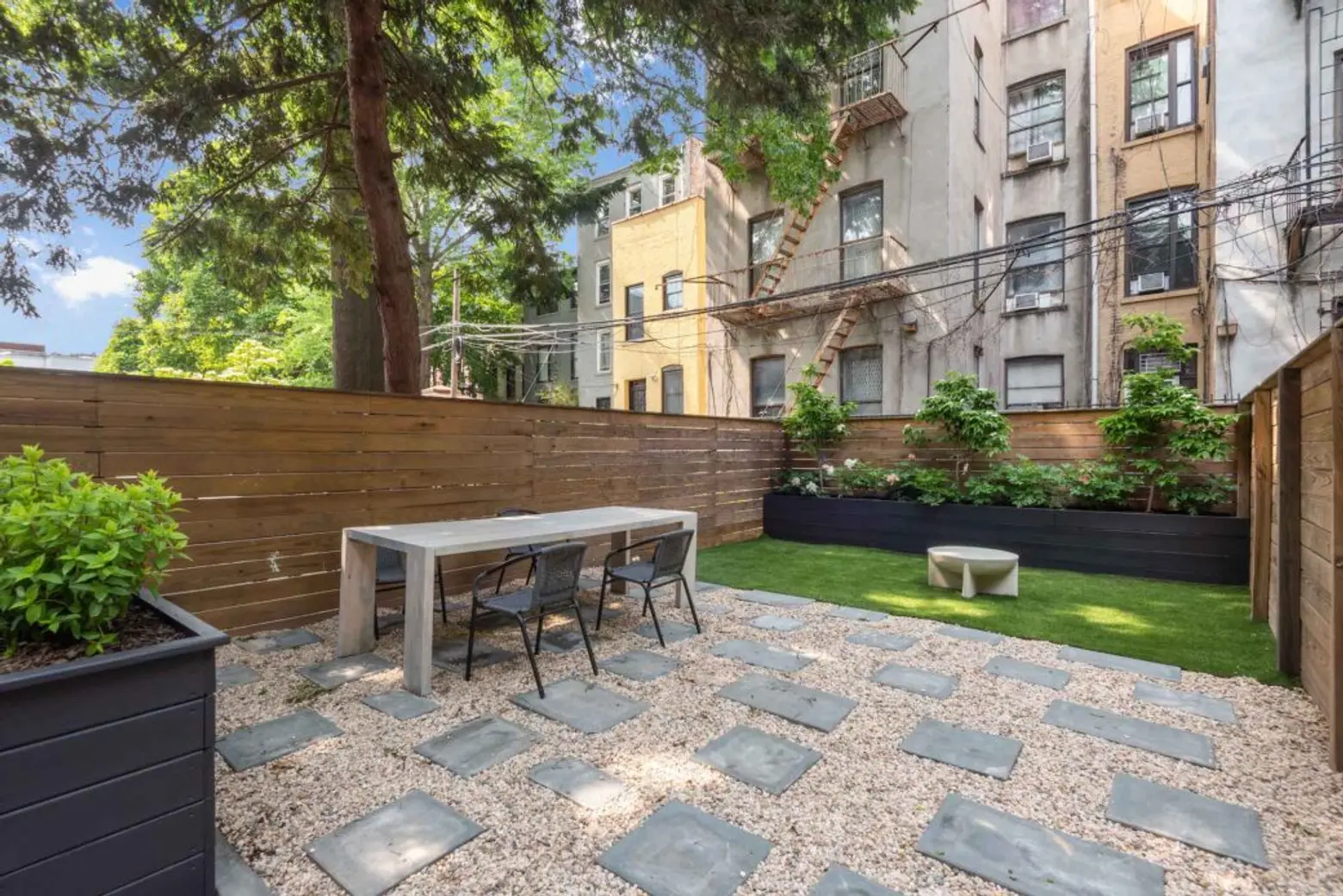

This elegant gathering and creating space features dramatic rear glazing and doors that open onto a steel deck overlooking the paved and planted garden below. This landscaped outdoor oasis is ready for dining, entertaining, and tending to a selection of carefully chosen plantings.
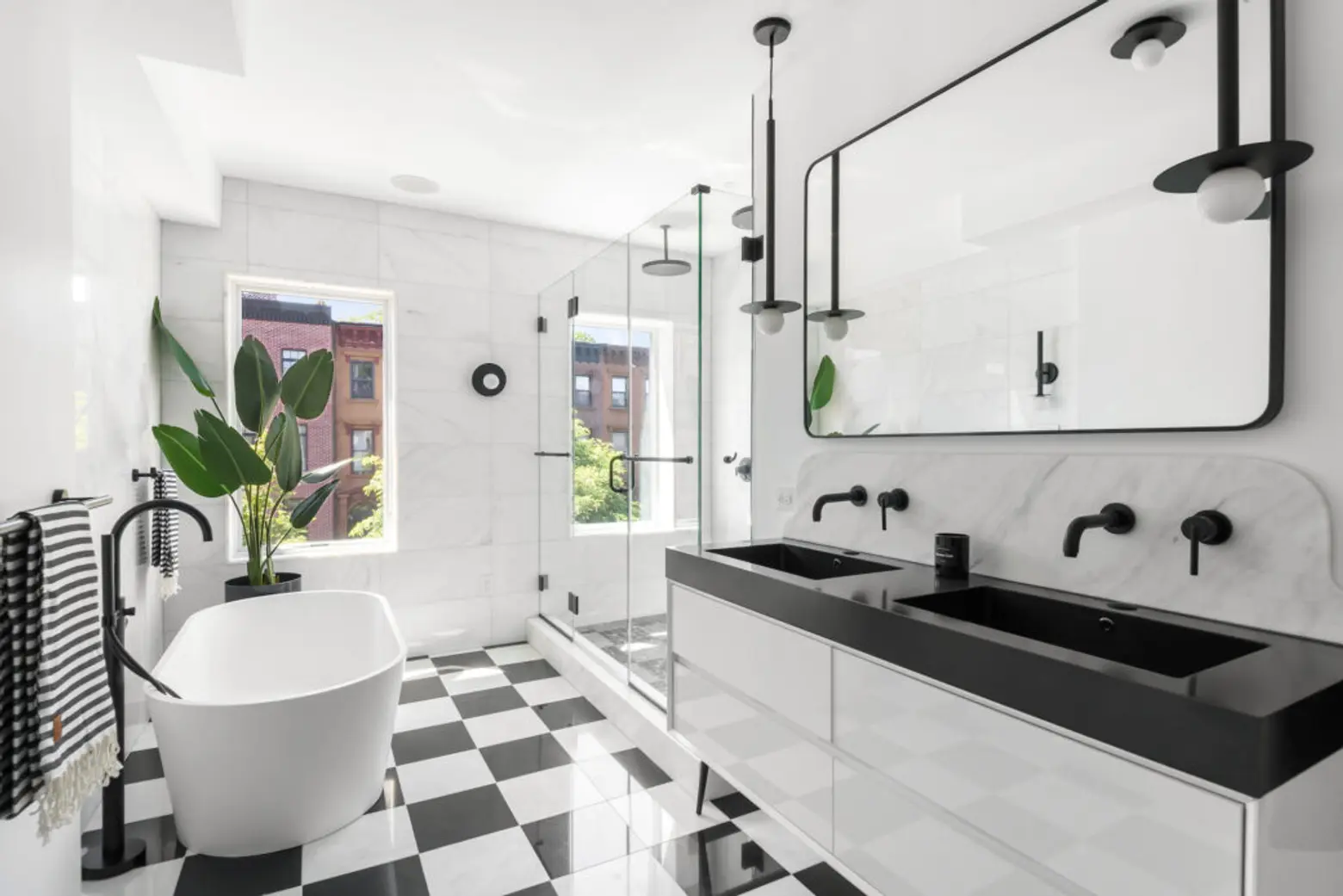
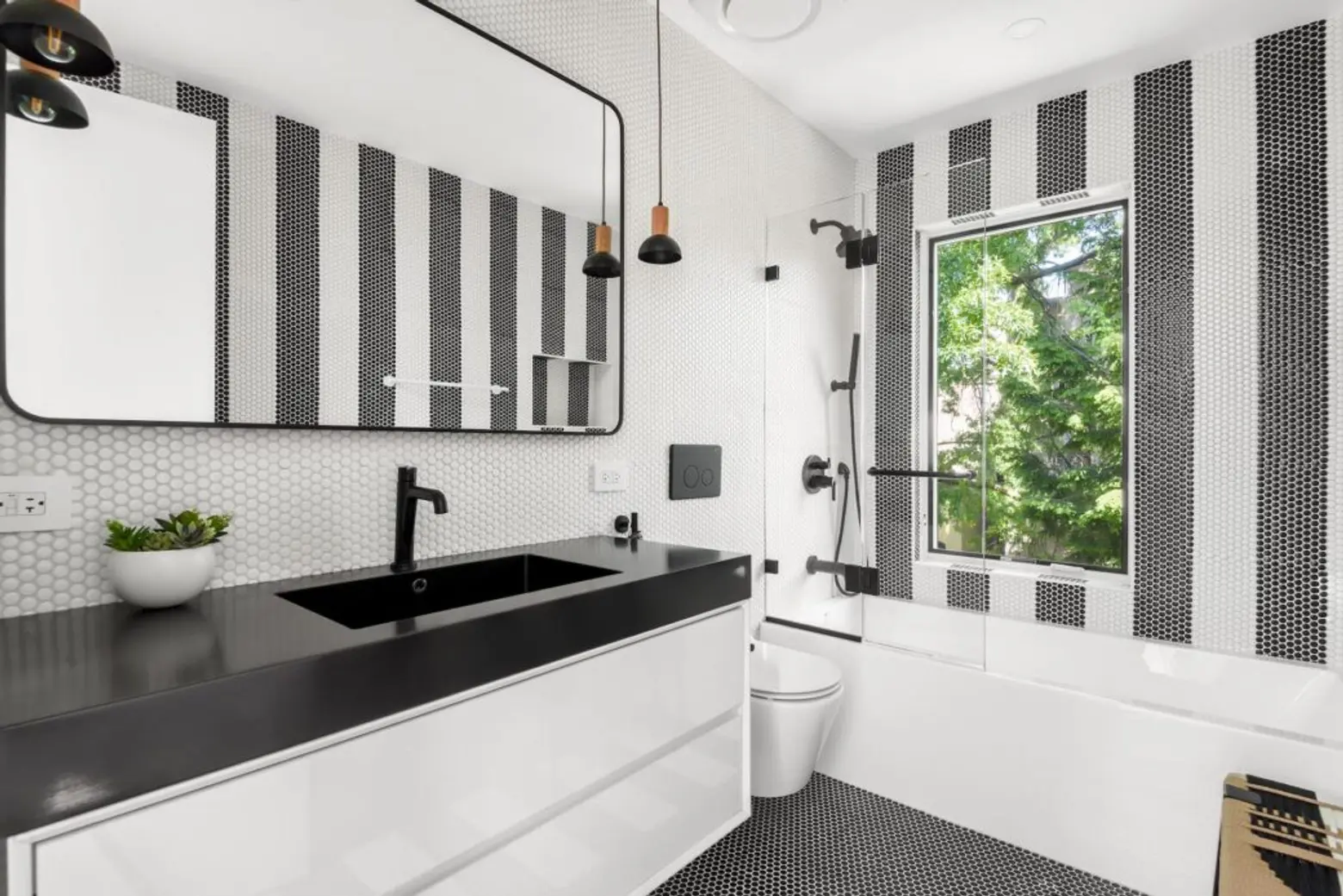
Up one flight is a decadent primary suite that includes a large garden-facing bedroom with two sets of custom closets. The luxurious primary bath offers a double vanity, stone tub, dual shower heads, heated floors, and marble and checkered tile accents.
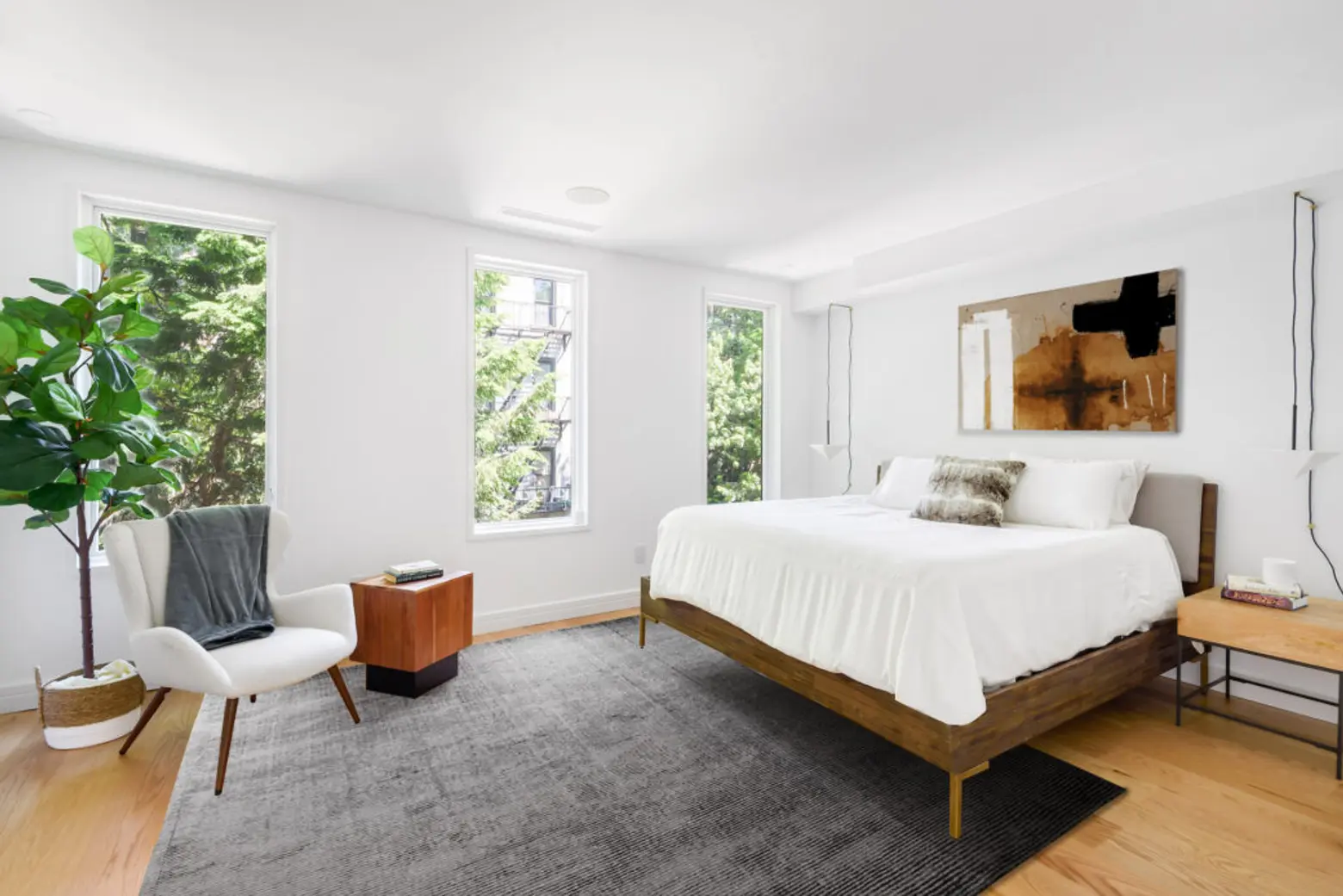
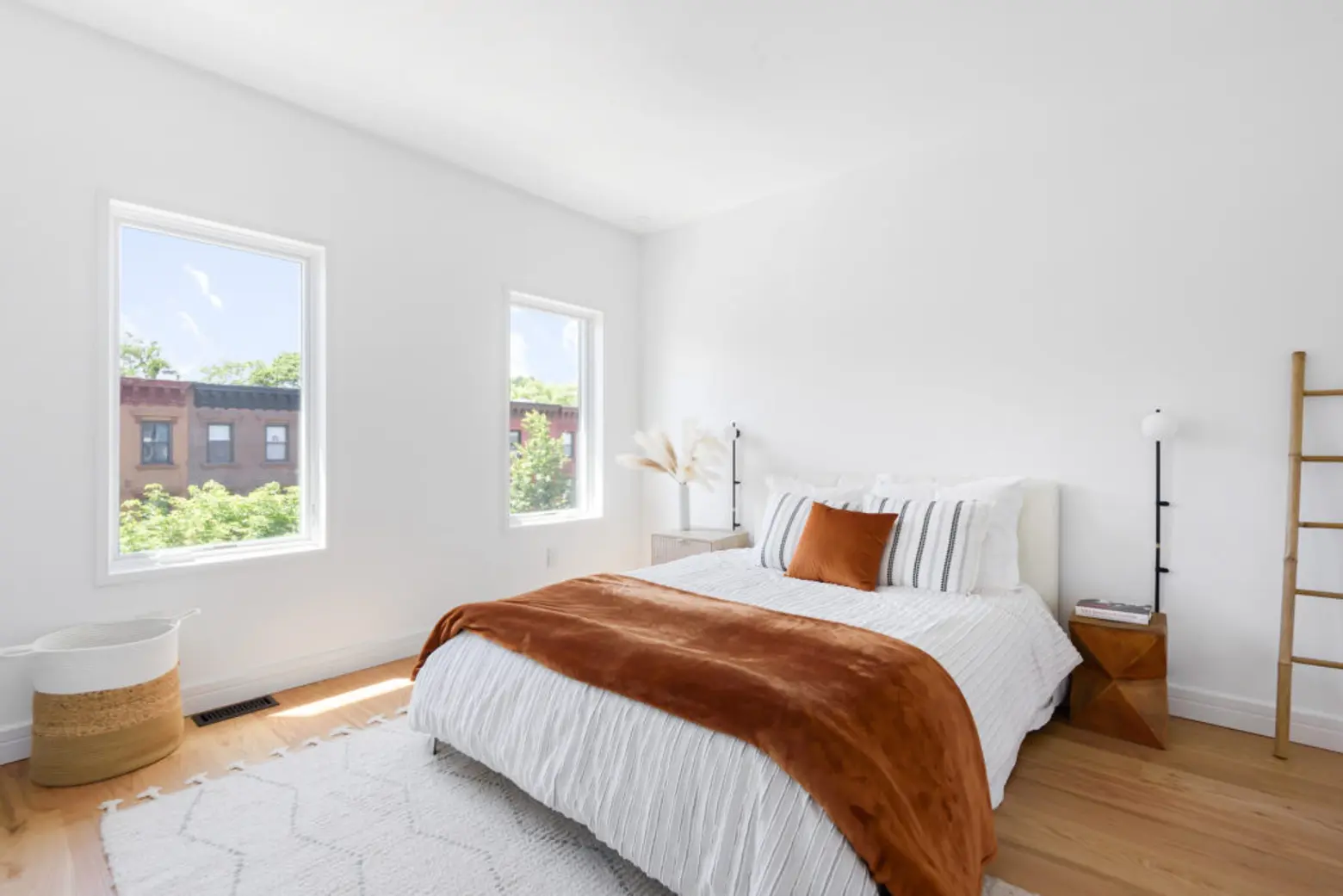
On the third floor are three more bedrooms and two full baths. Every detail reveals an eye for design, from penny tile patterns and whimsical wallpaper to innovative finishes and modern materials.
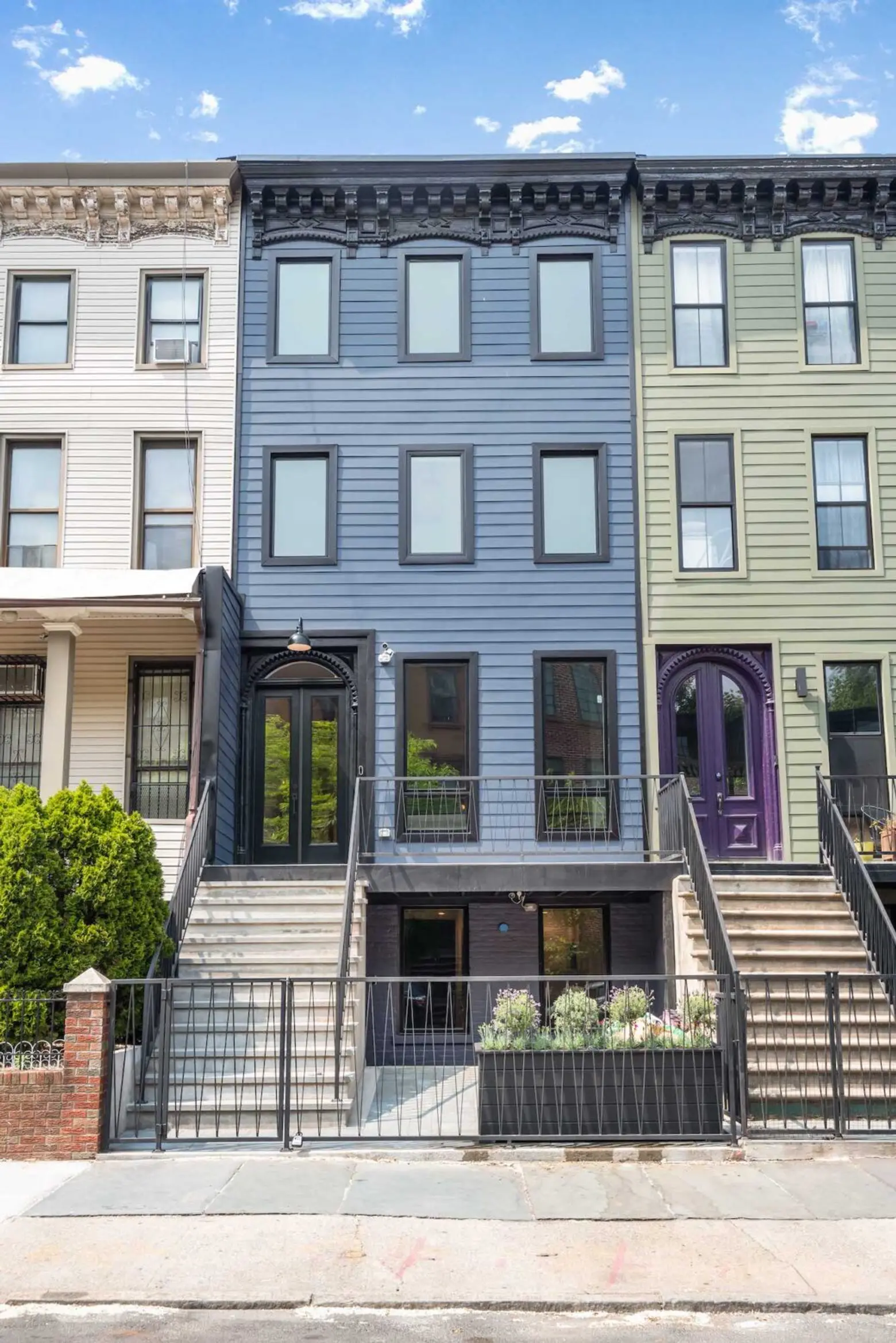
The full cellar holds a powder room and storage space. Comfort and function are in place behind the scenes throughout the home, including a new roof and mechanicals, a Sonos speaker system, and Google Home integration.
[Listing details: At The Corcoran Group by Daniel Cohen, Tony Bush, Eddie Ugrinsky, and Pia Pankiewicz]
RELATED:
- For $1.9M, this compact, renovated brick townhouse is a turn-key home in the heart of Stuyvesant Heights
- For $2.8M, this two-family Red Hook home with endless outdoor space is a modern townhouse dream
- This $3.5M new-construction Red Hook townhouse has a pool, a driveway, and a huge rooftop terrace
- This $2.5M Red Hook townhouse gets sustainable modernism right
