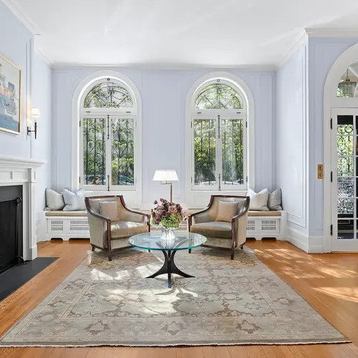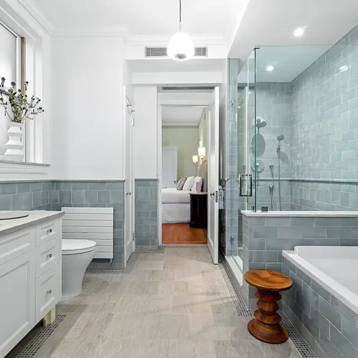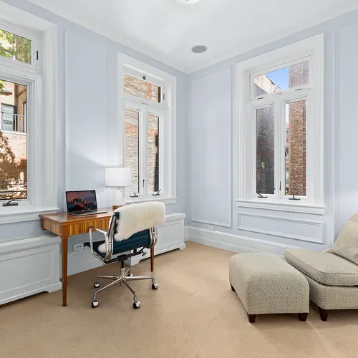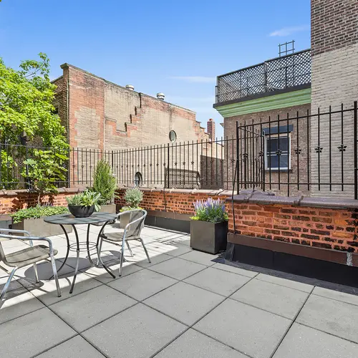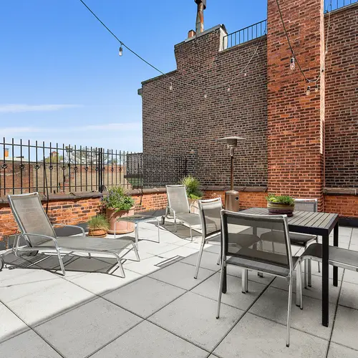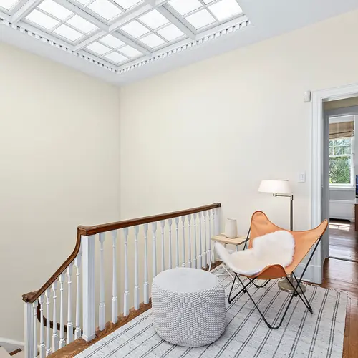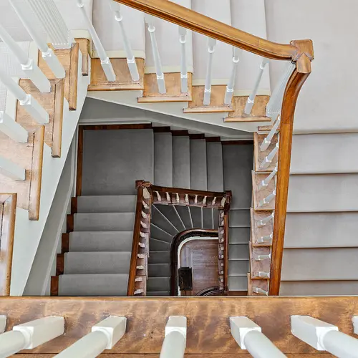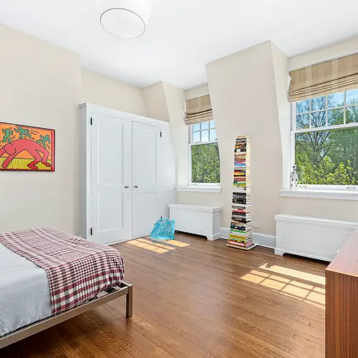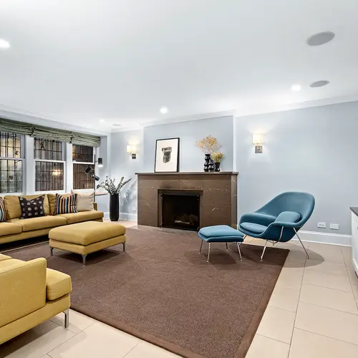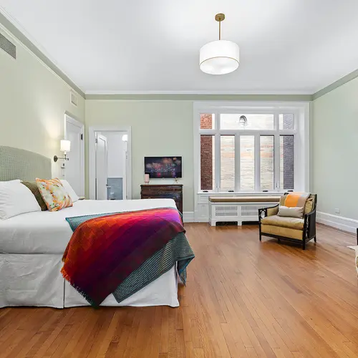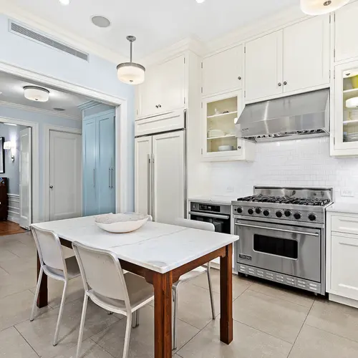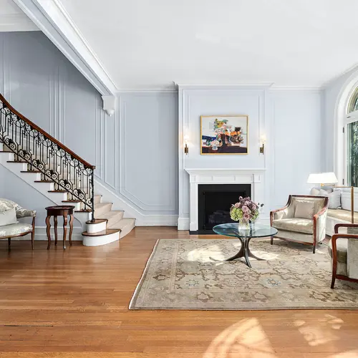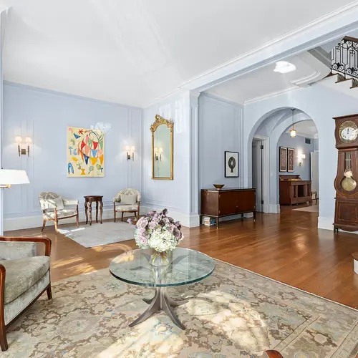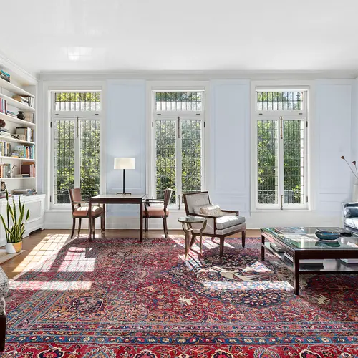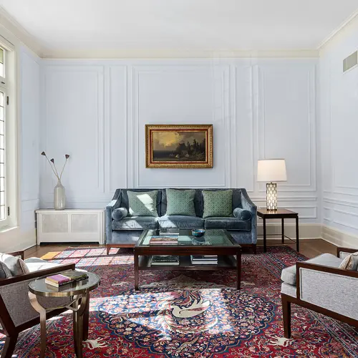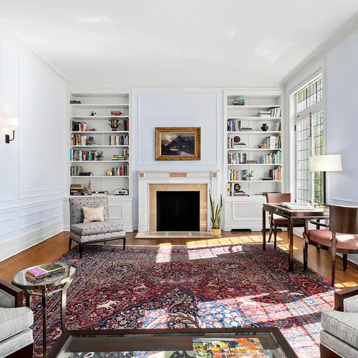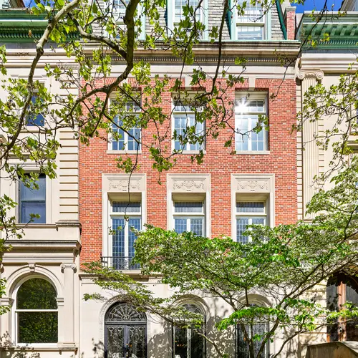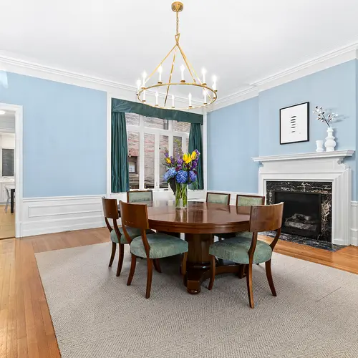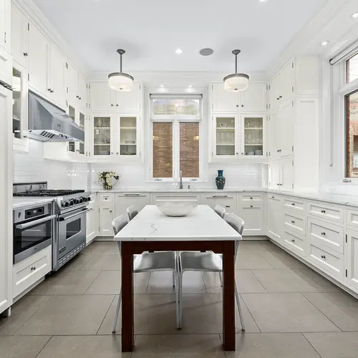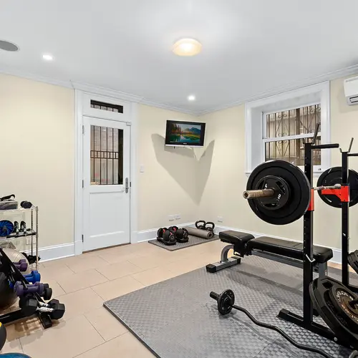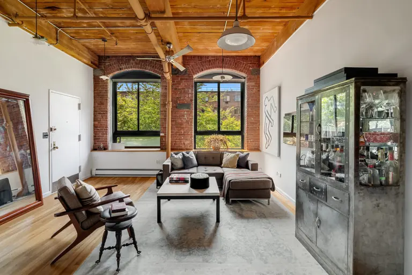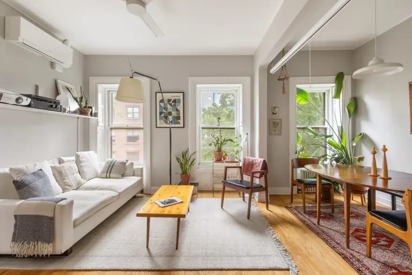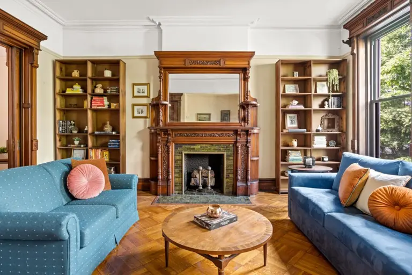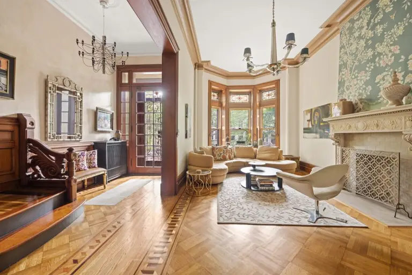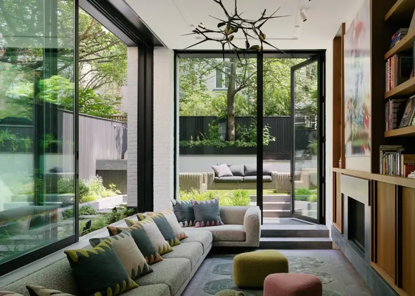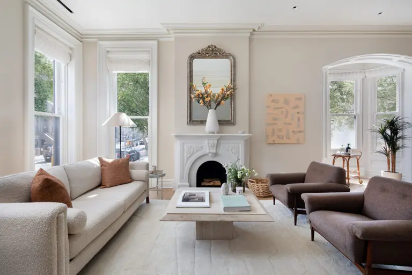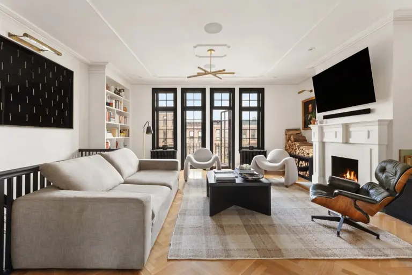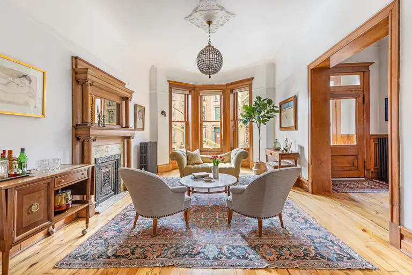For $8M, a century-old Park Slope townhouse with four outdoor terraces
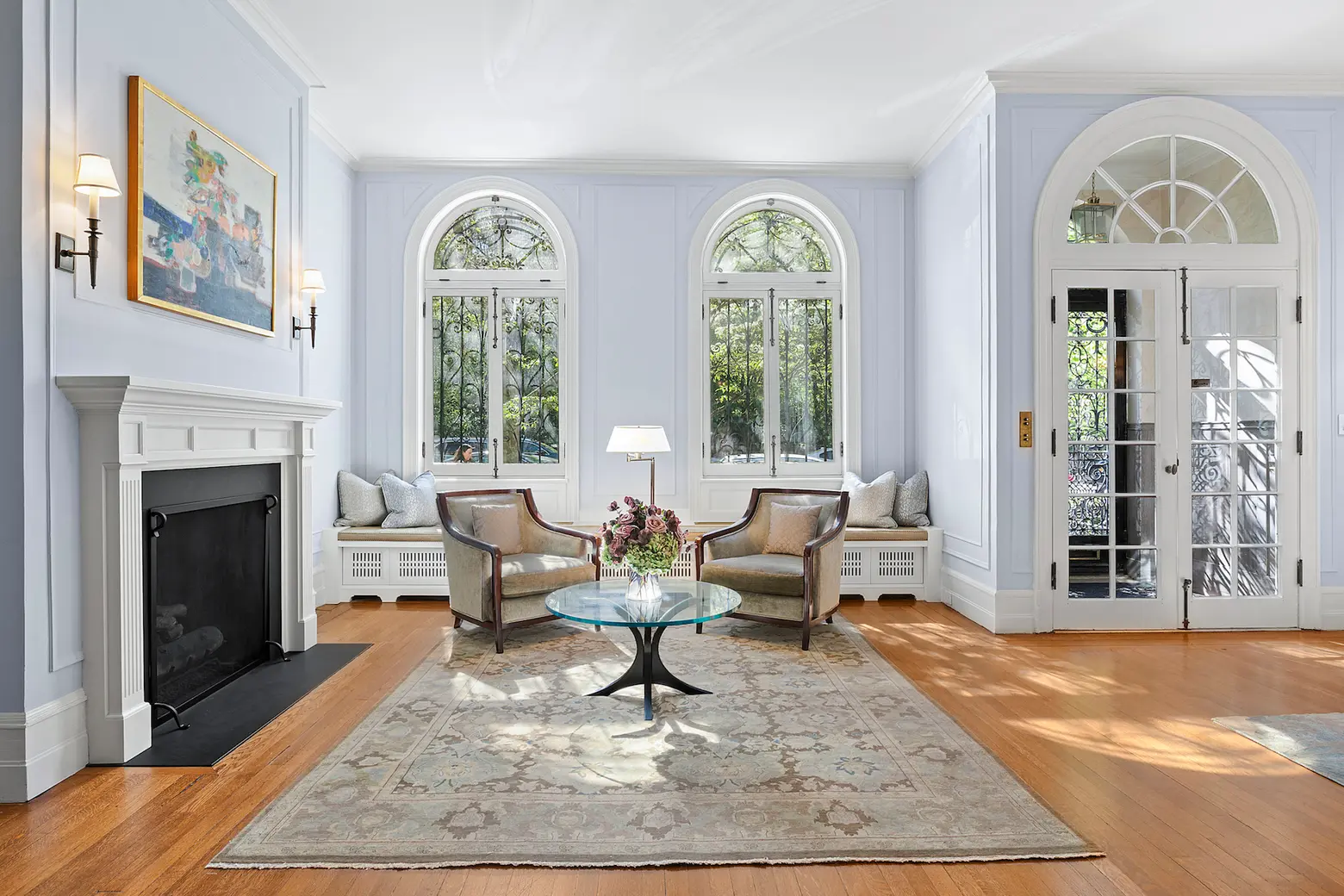
All photos courtesy of The Corcoran Group
Located on one of Brooklyn’s best blocks, this Federal-style inspired townhouse in Park Slope is asking $8,000,000. The red brick home at 20 Prospect Park West was designed by early 20th-century architect Alfred Freeman. While the five-bedroom home maintains many of its century-old details, a recent renovation added contemporary elements, like a reconfigured finished basement and new outdoor terraces.
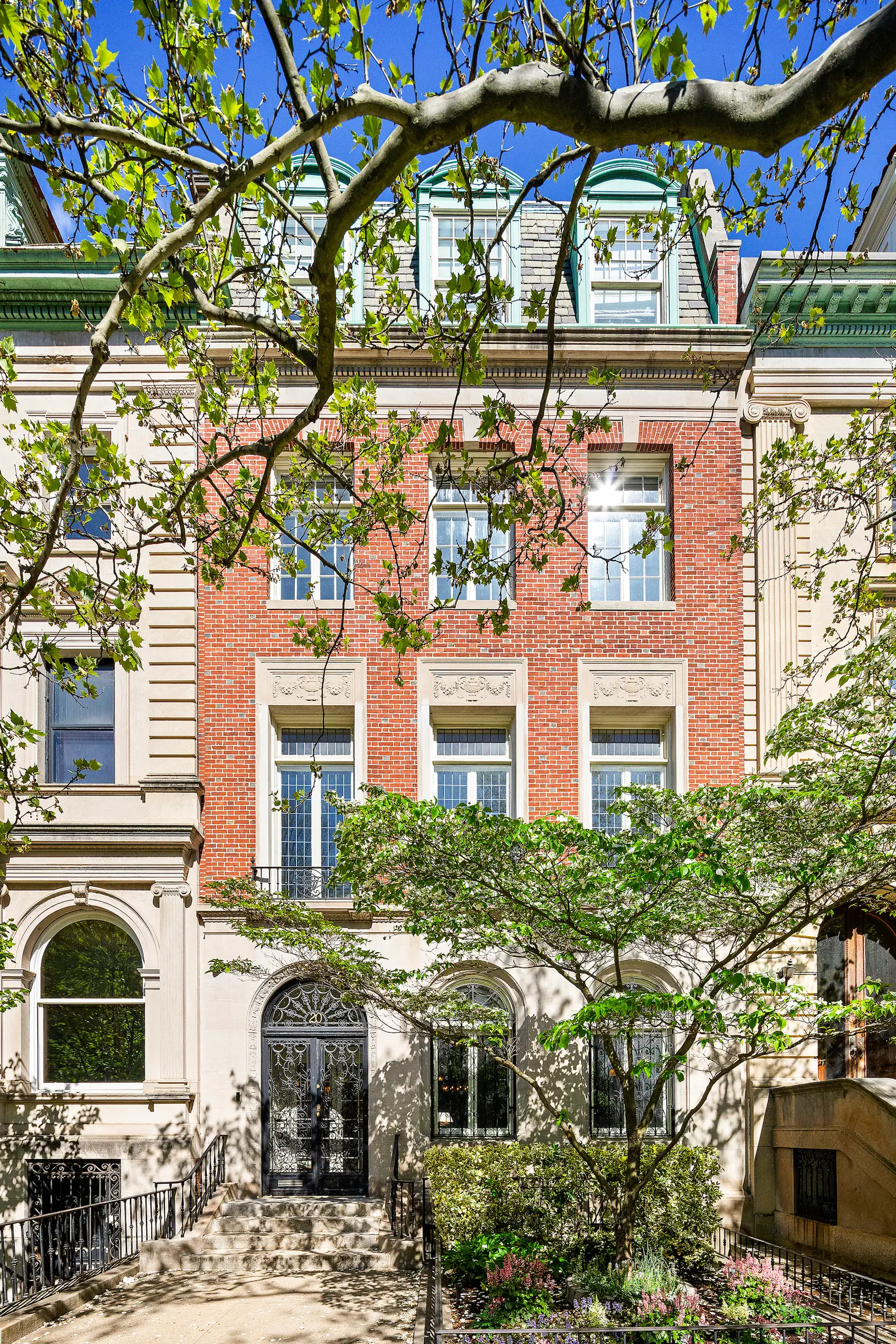
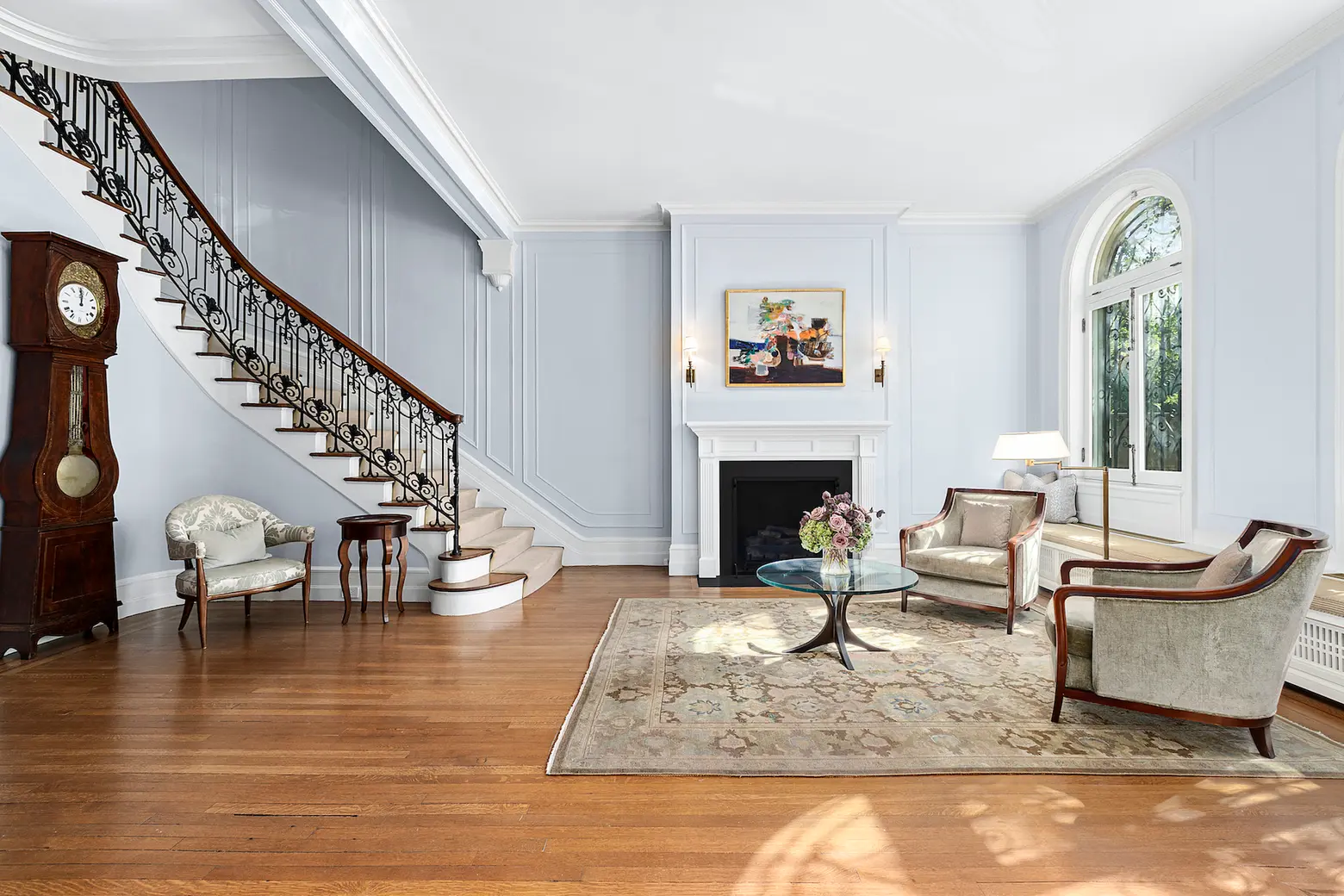
Upon entering the home, visitors are greeted by a massive living room and a stunning curved staircase that features ironwork also seen on the front doors. According to the listing, the “width and design” of the home, as well as its amazing arched windows, allow for the maximum amount of sunlight to drench nearly every room.
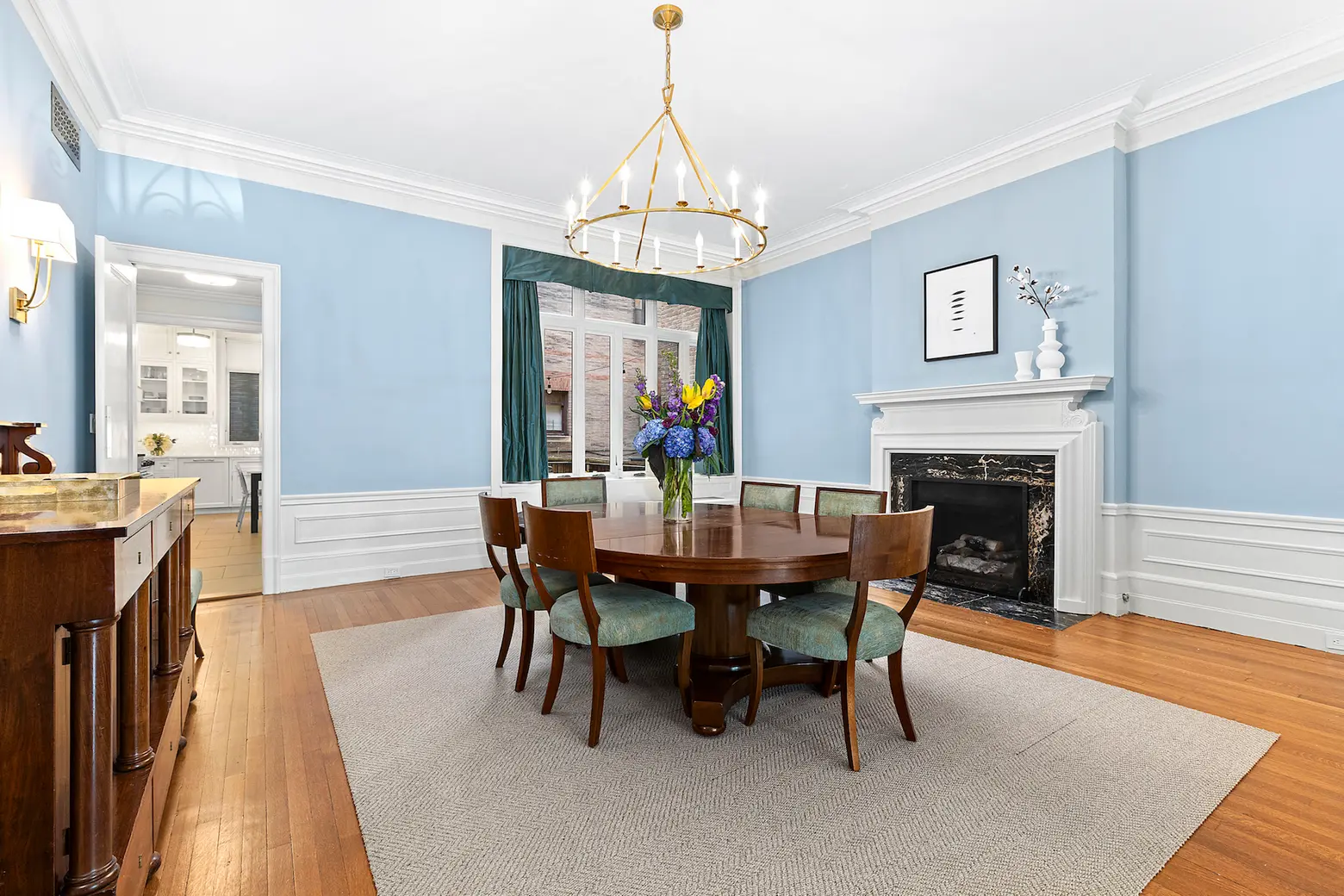
Through the living room and past a large walk-in closet is a formal dining room, large enough to fit at least 12 people. A fireplace and windows facing a patio make the space feel homey.
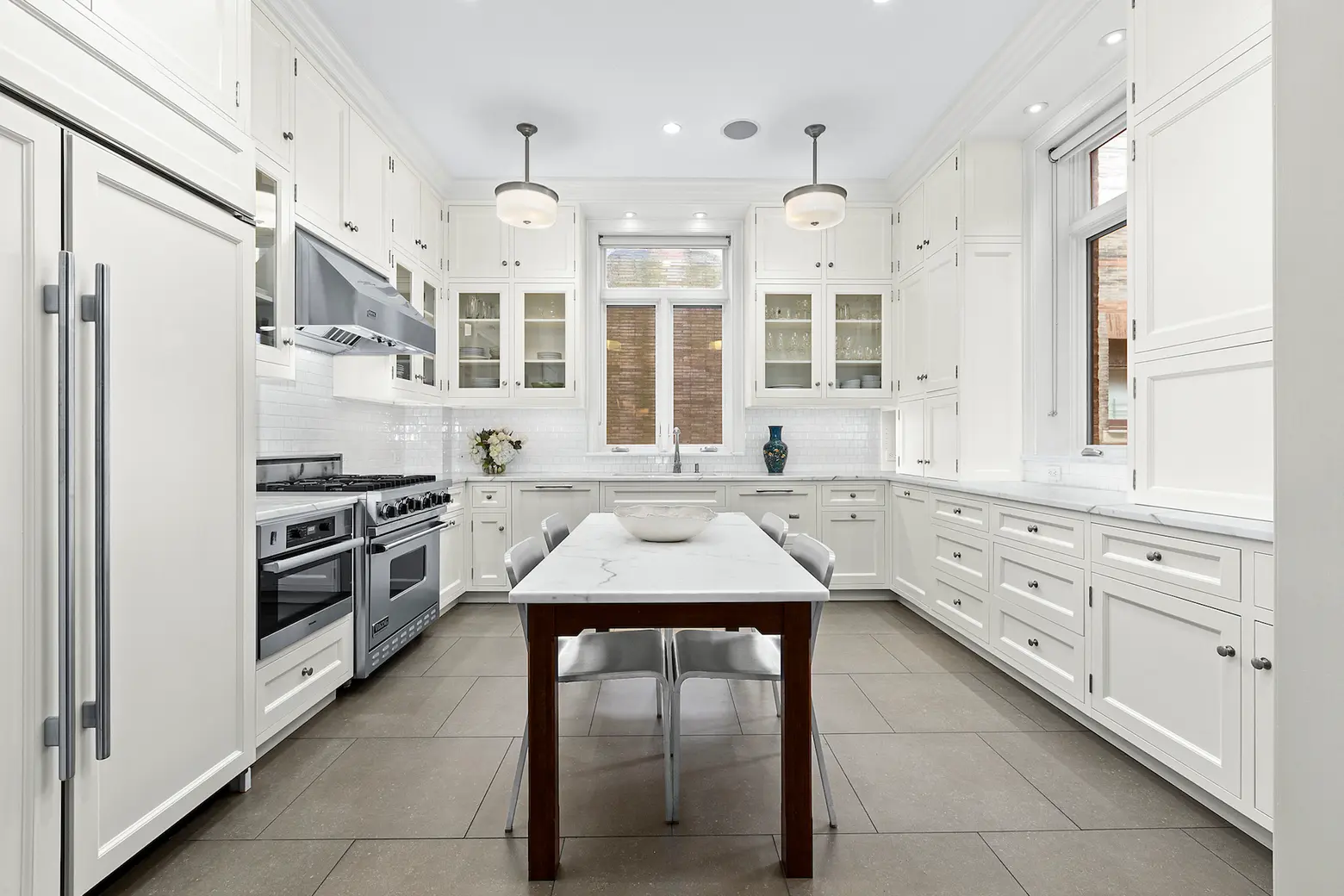
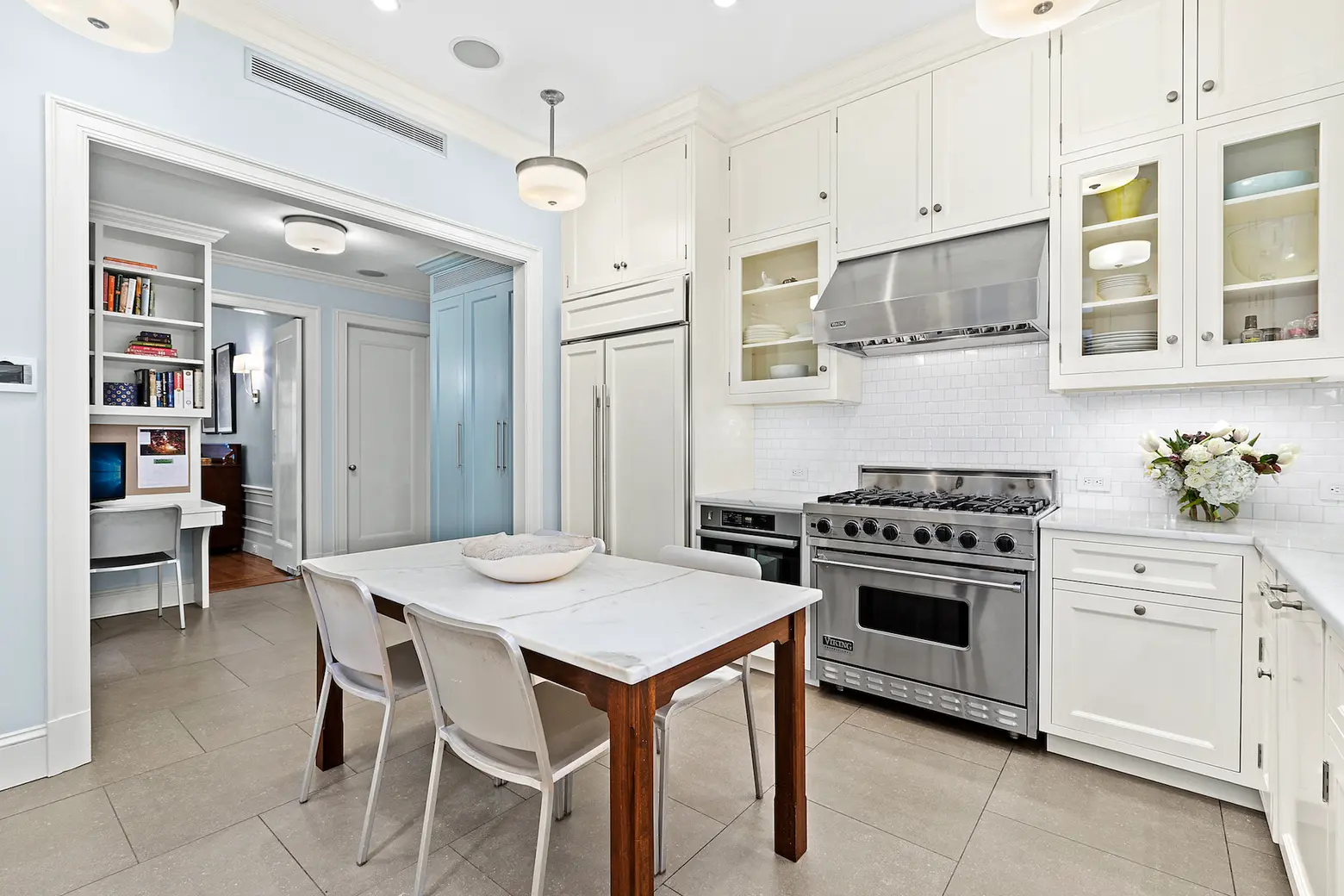
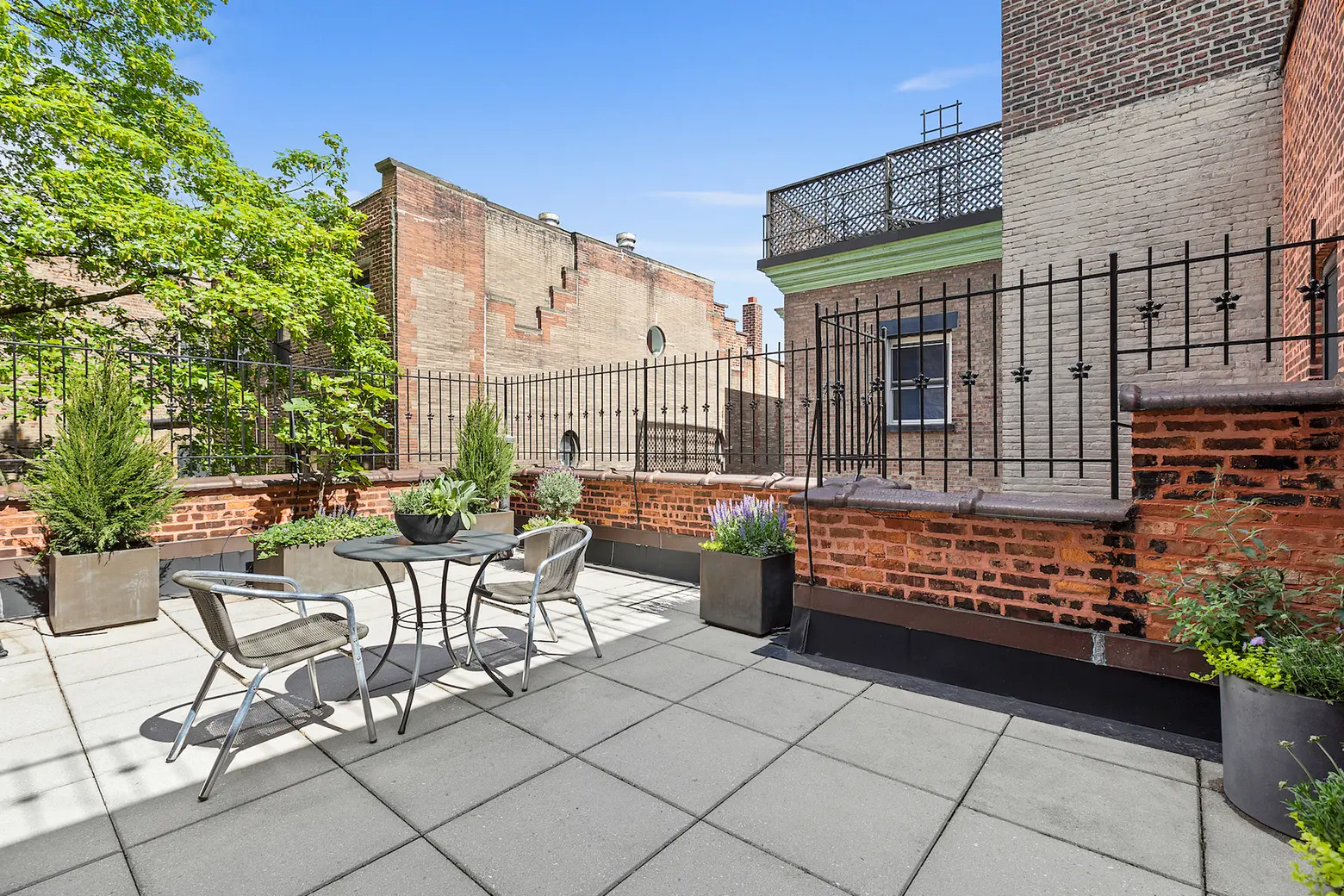
The modern kitchen features u-shaped Calacatta marble countertops and floor-to-ceiling white lacquered cabinets, including a sleek hidden Sub Zero fridge. The kitchen is spacious enough for a large dining table in the center.
A small adjacent alcove is currently set up as a home office, with built-in bookshelves and a desk. A “kitchen terrace” makes outdoor dining and entertaining a breeze.
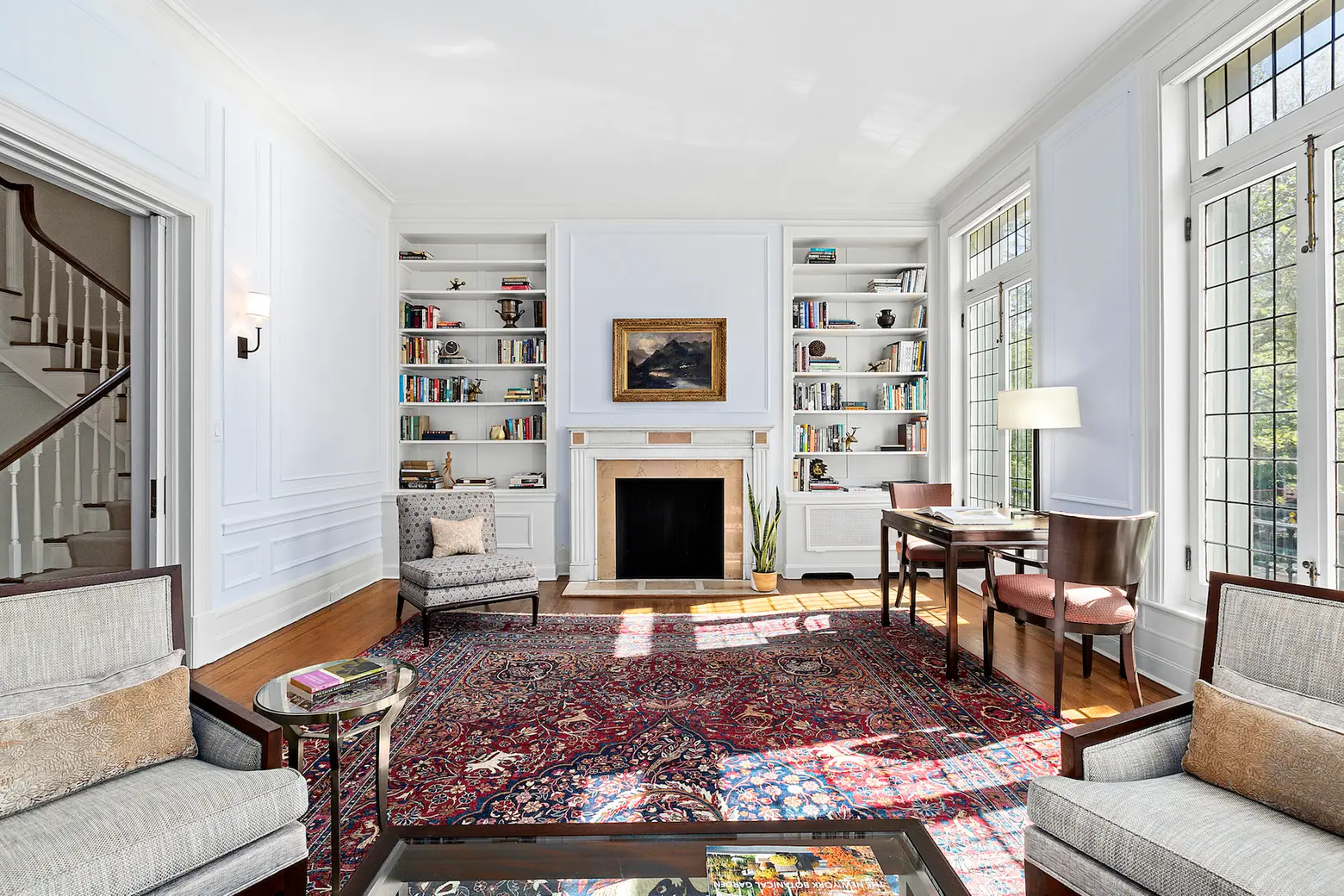
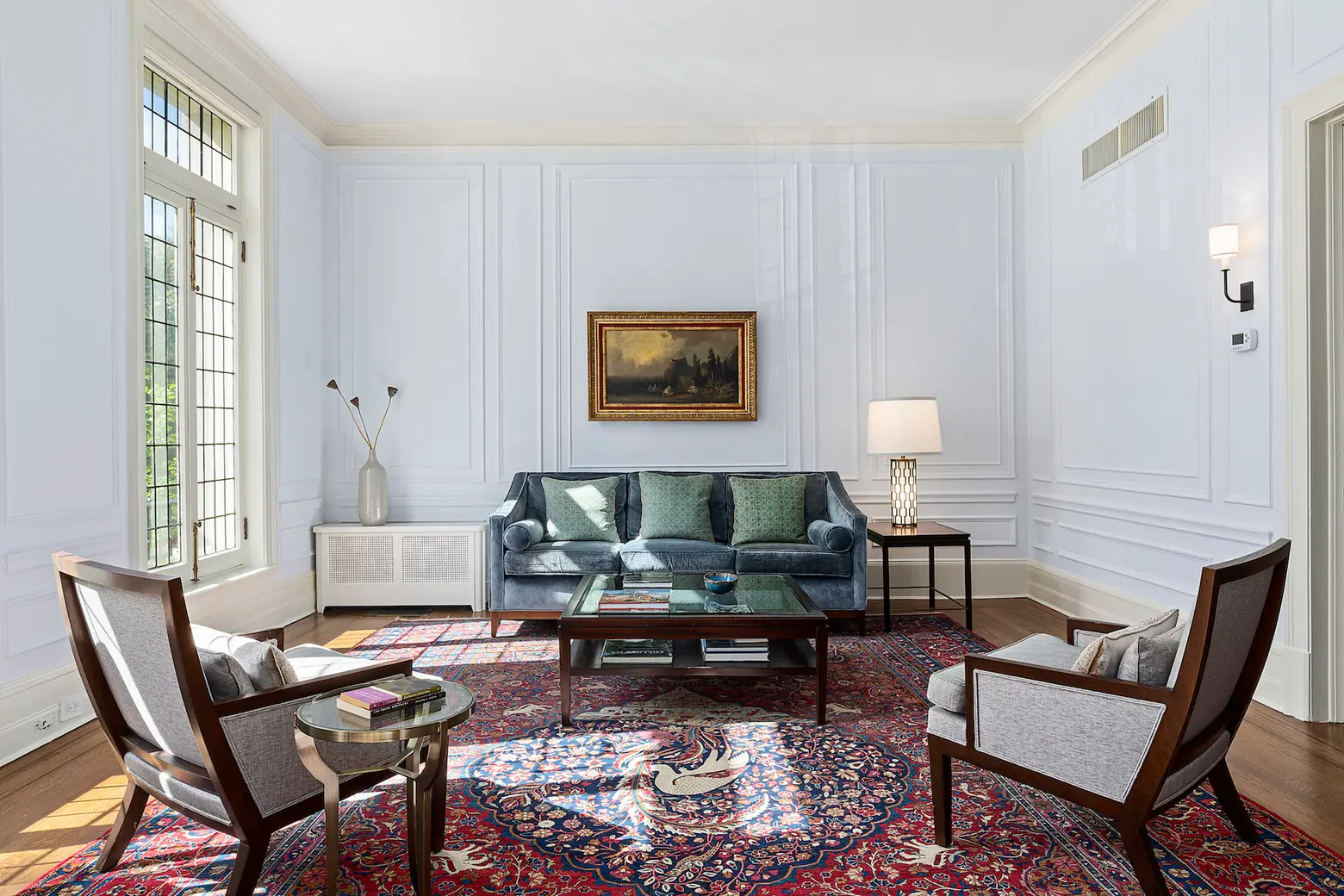
On the second level, another extra-wide living area overlooks Prospect Park. Bookshelves take up either side of a fireplace and large windows provide picture-perfect views of the park.
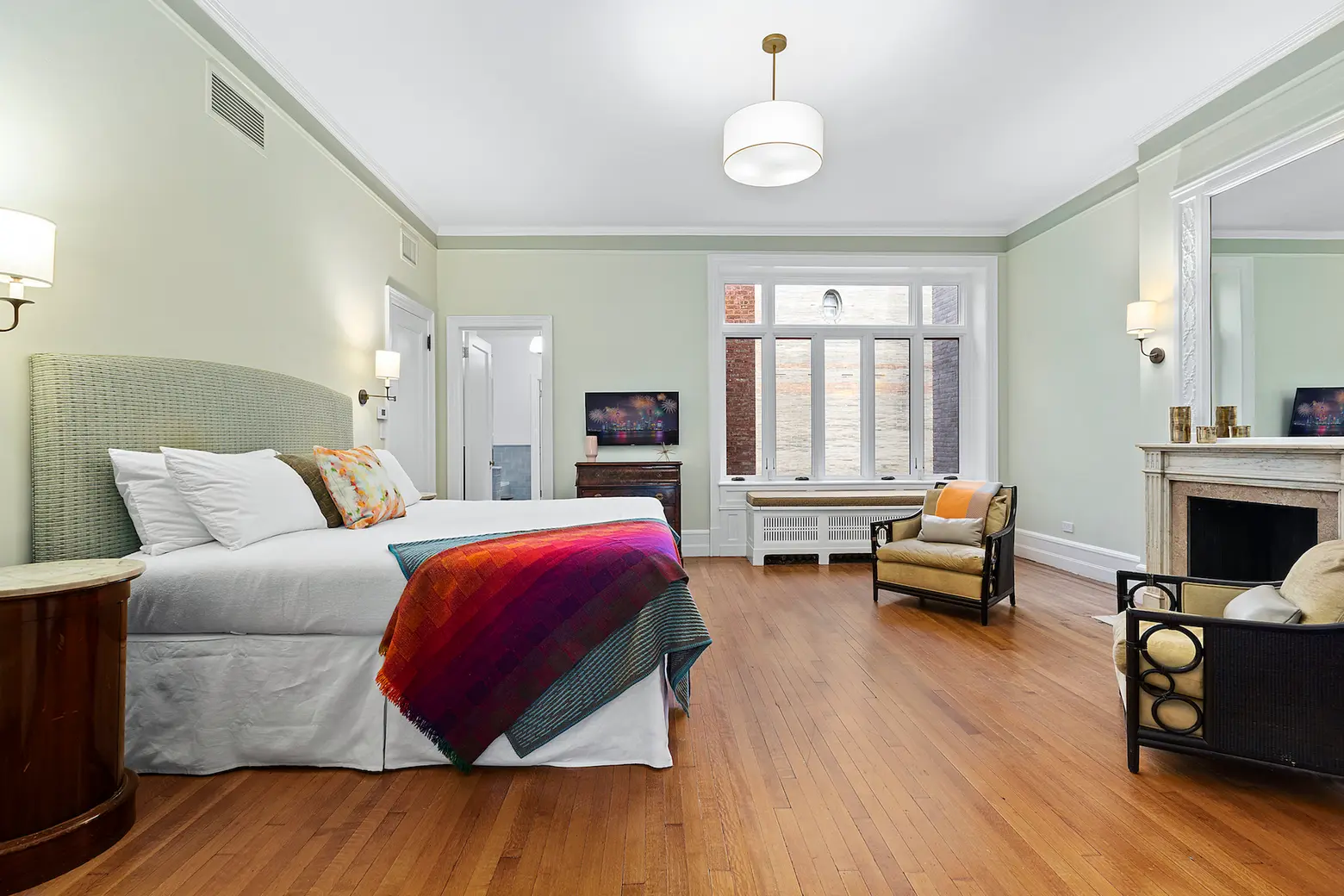
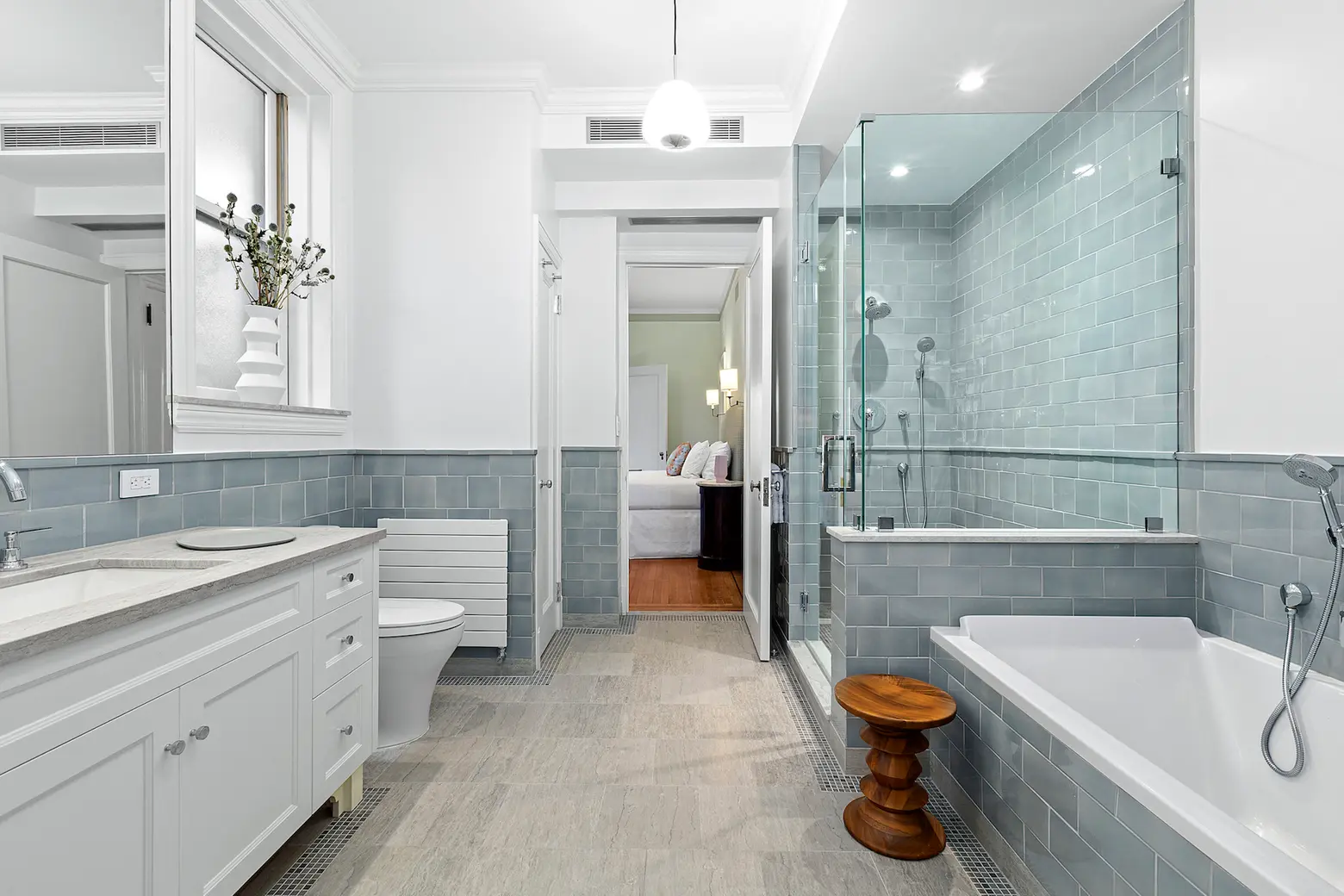
The primary bedroom sits at the rear of this floor and boasts a fireplace, two walk-in closets, a full marble-clad bath with a soaking tub and separate shower, and a study with three closets.
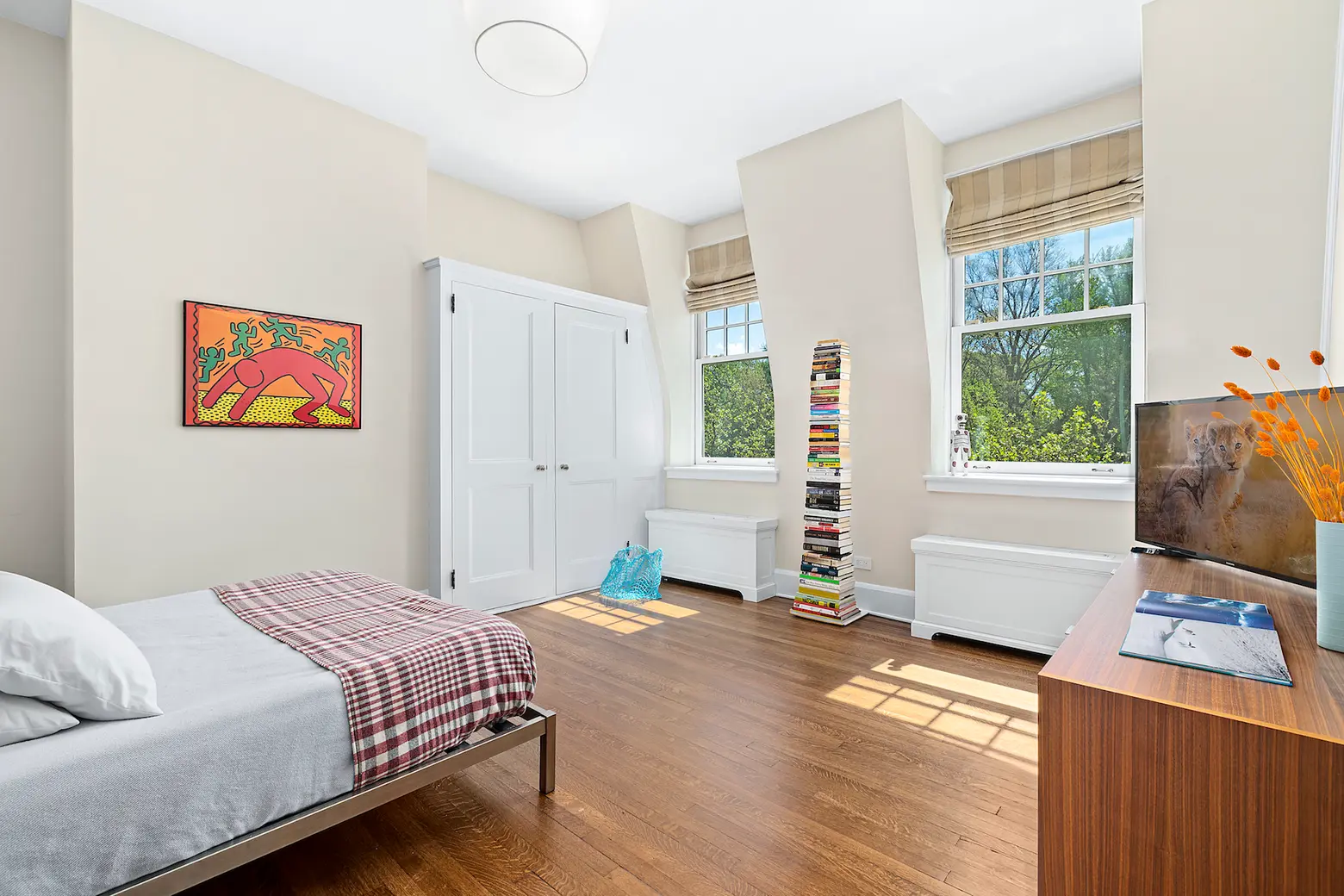
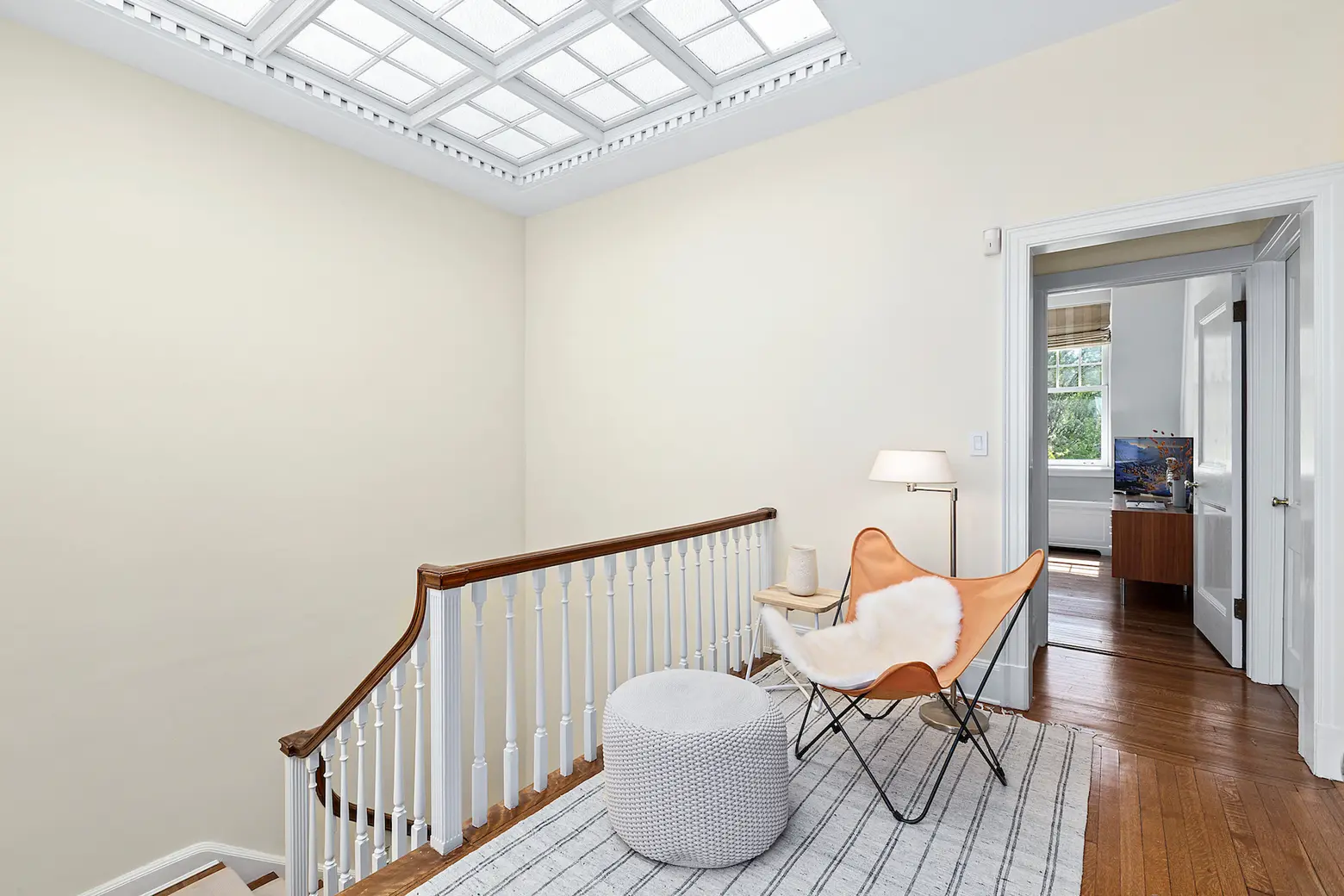
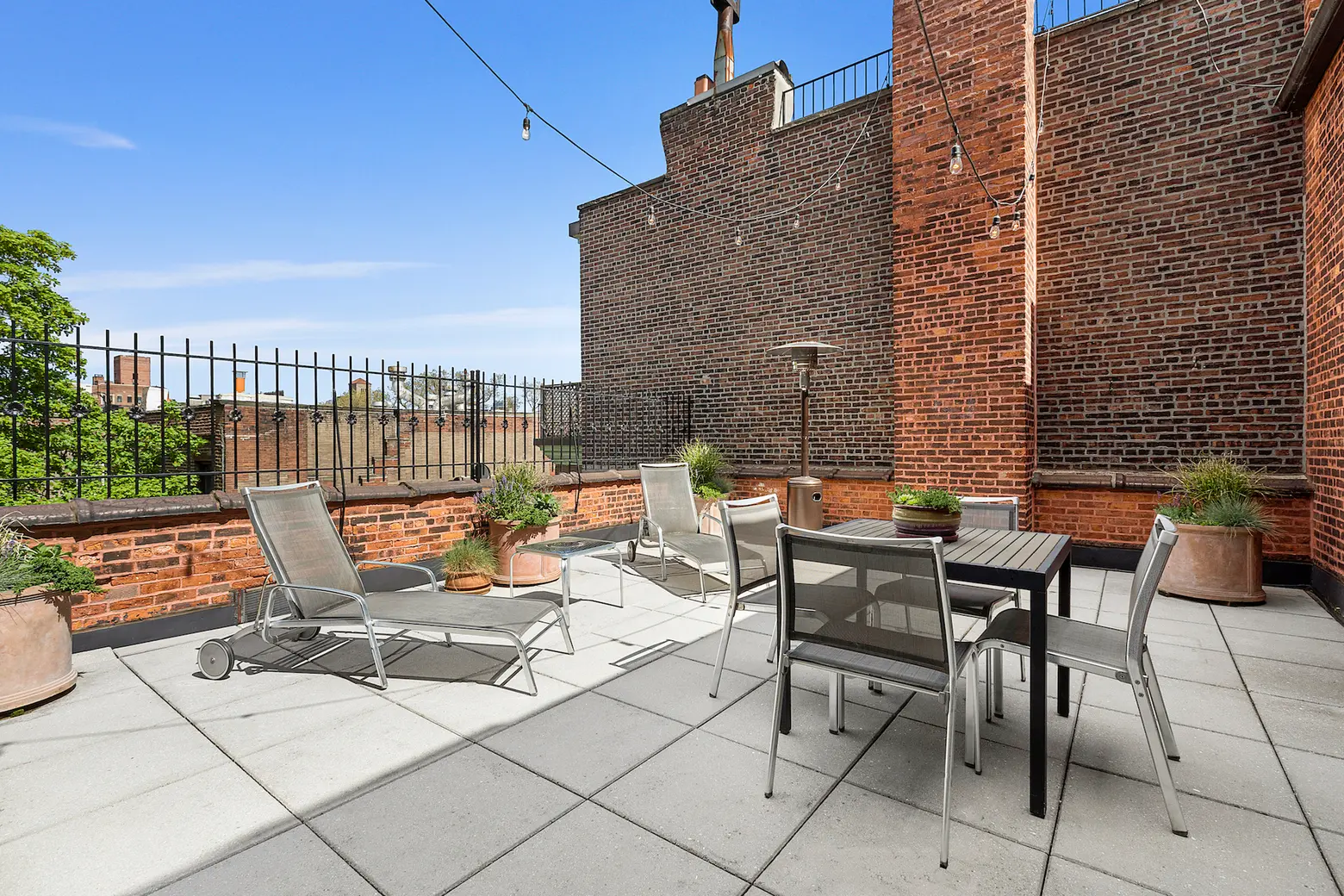
Another level up, there are two bedrooms, both with an ensuite full bath. The front-facing room boasts oversized windows and a fireplace and is linked to the rear bedroom via a huge cedar closet. This floor has direct access to the large roof terrace.
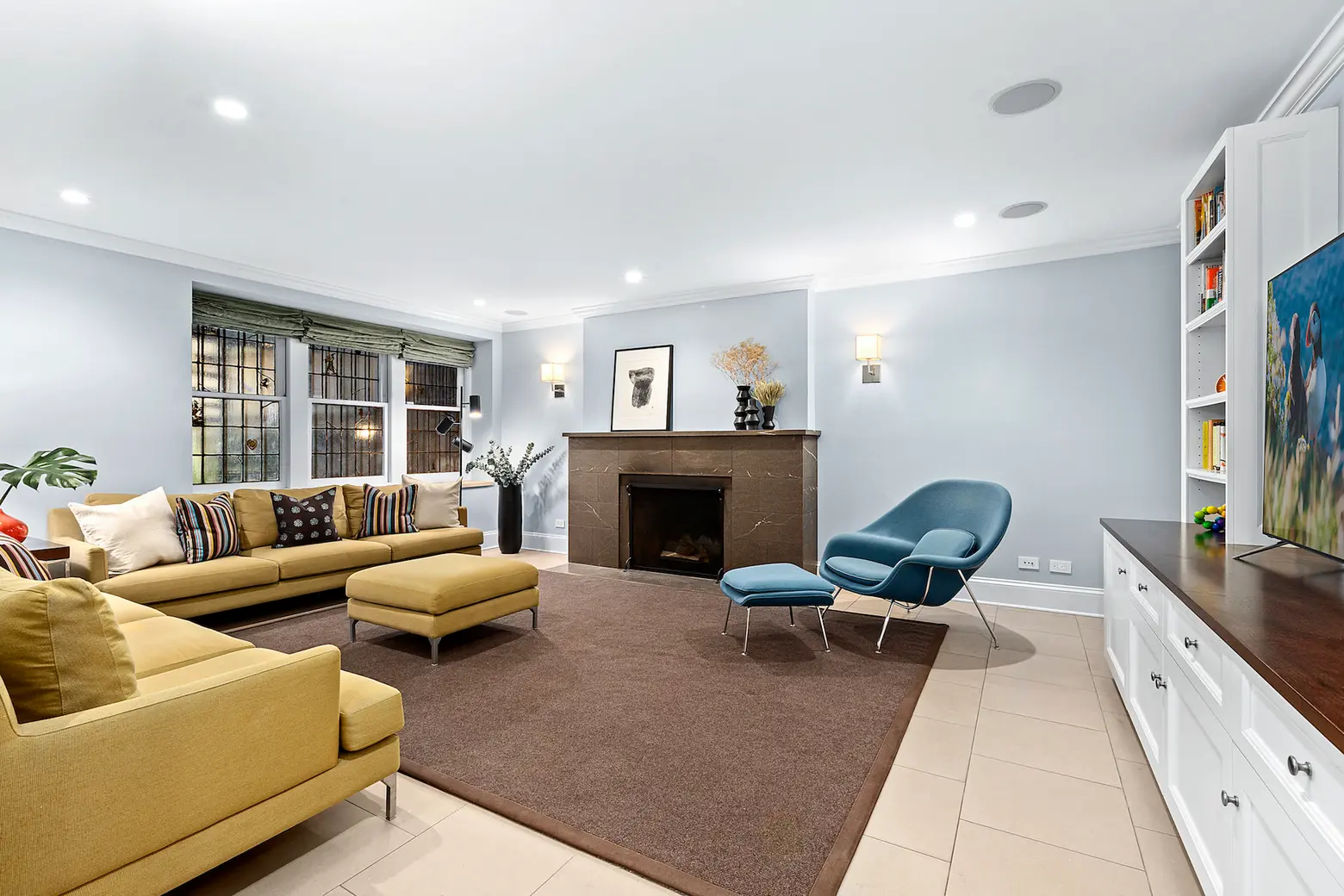
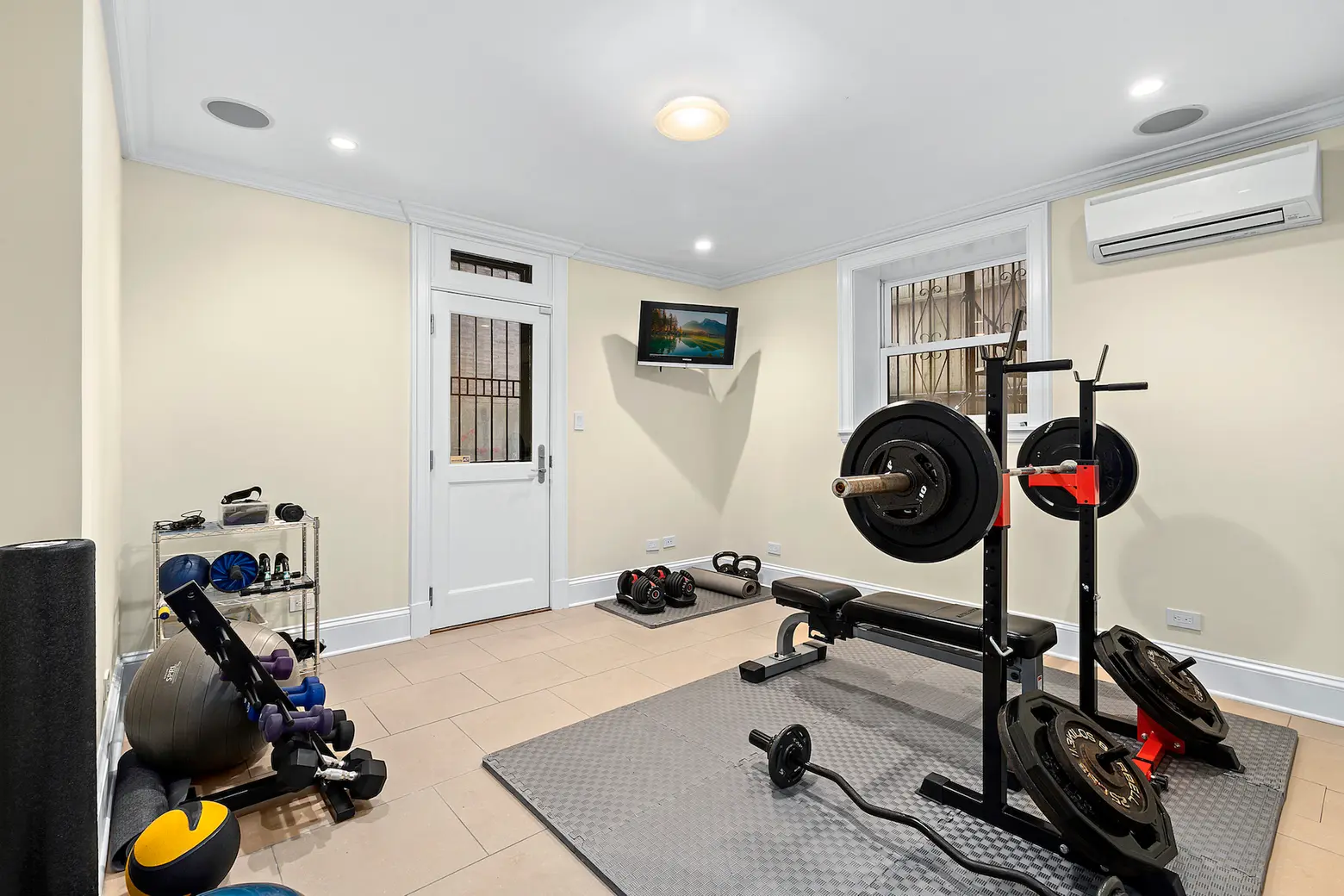
On the top floor, there are two more bedrooms and yet another terrace. The basement is complete with a recreation room with a wood-burning fireplace, laundry room, windowed home gym, and space for another bedroom or den. There’s also access on this floor to the largest outdoor space at the home, the lower patio.
Facing Prospect Park, the townhouse sits within a row of mansions included in the Park Slope Historic District. It’s also just two blocks from Grand Army Plaza and the entrance to the park, home to a weekly Greenmarket farmers market.
[Listing details: 20 Prospect Park West by Judith Lief of The Corcoran Group]
RELATED:
- Historic mansion in Park Slope asking $30M could set record in Brooklyn
- For $4.4M, this unique Prospect Park West townhouse has a private driveway and garage
- Well-known food columnist lists classic co-op on Grand Army Plaza for $850K
All photos courtesy of The Corcoran Group
