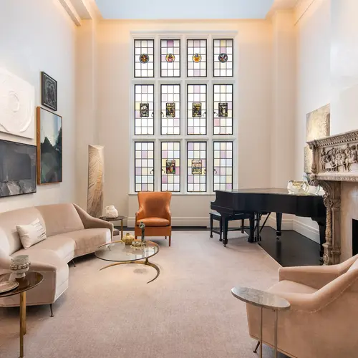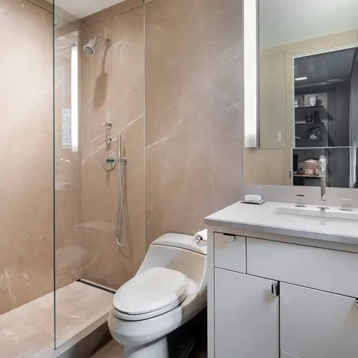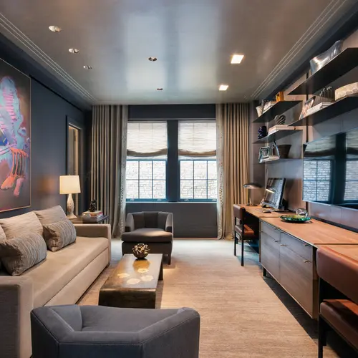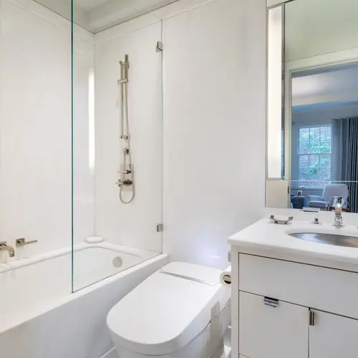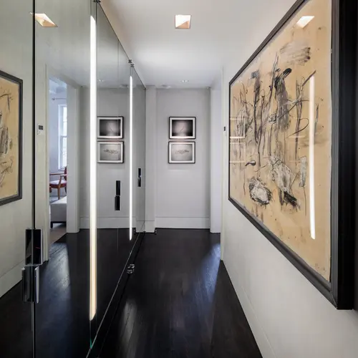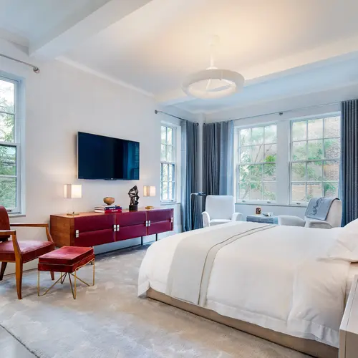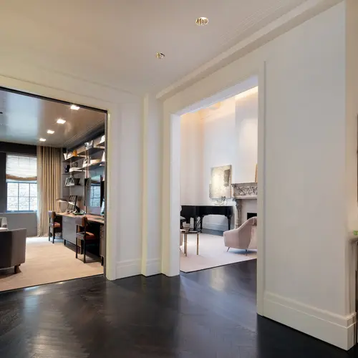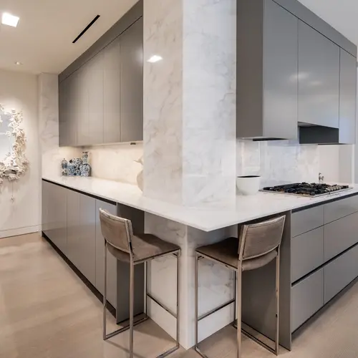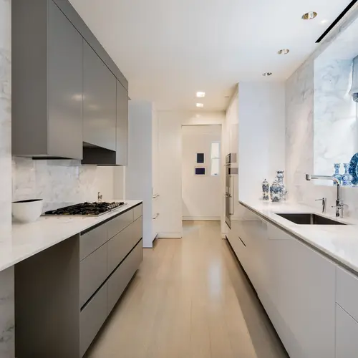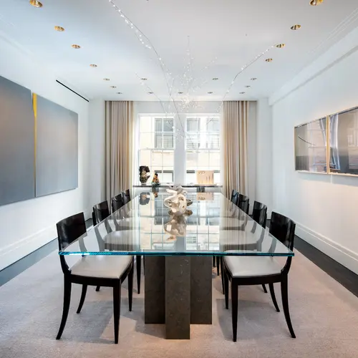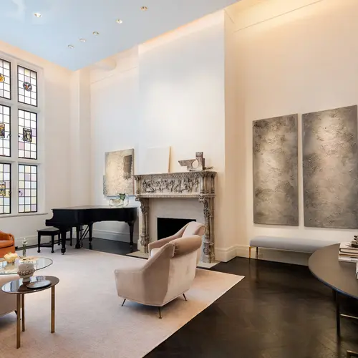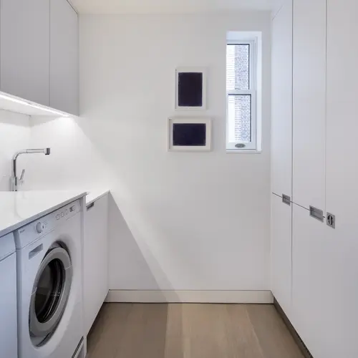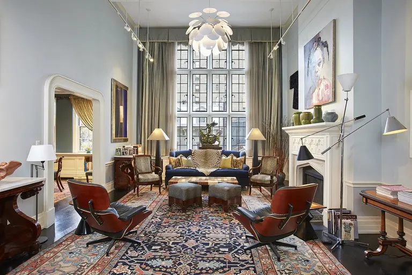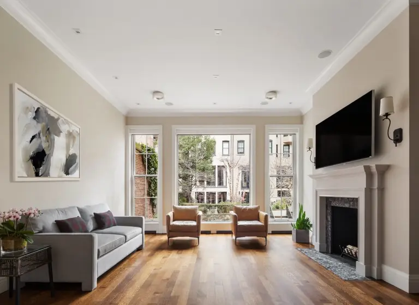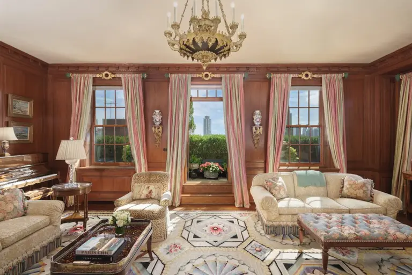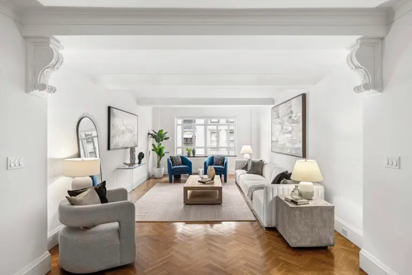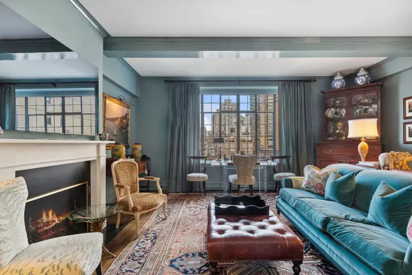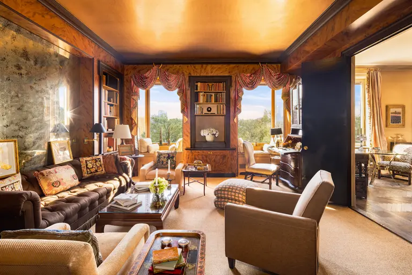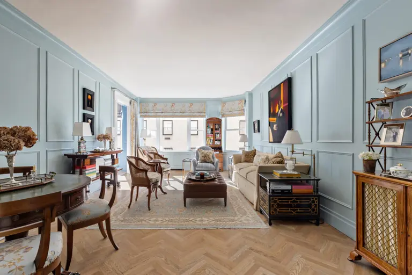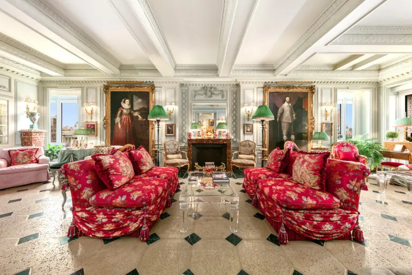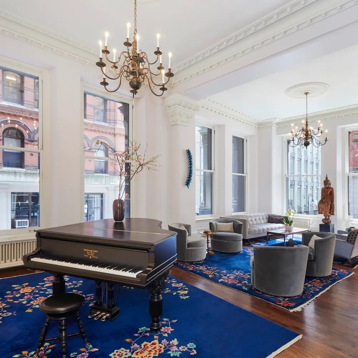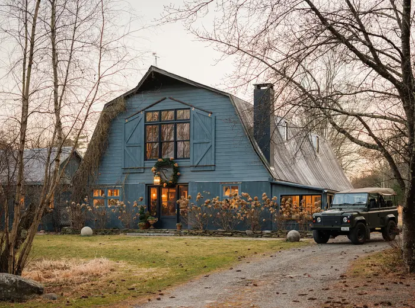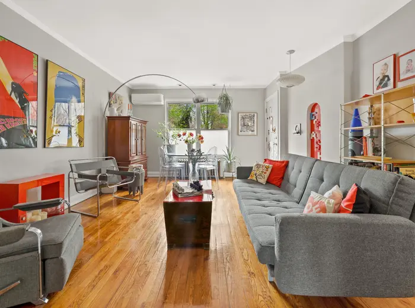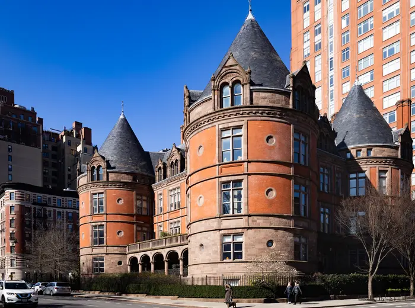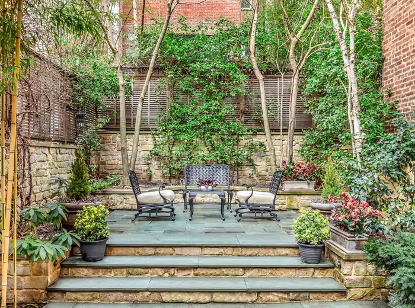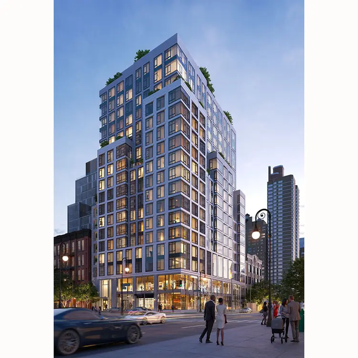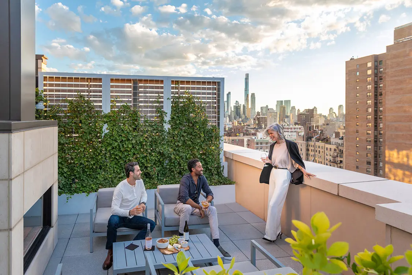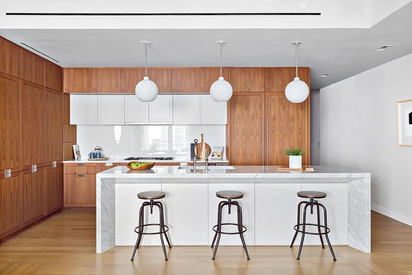For $7.25M, a carefully curated classic six on the Upper East Side
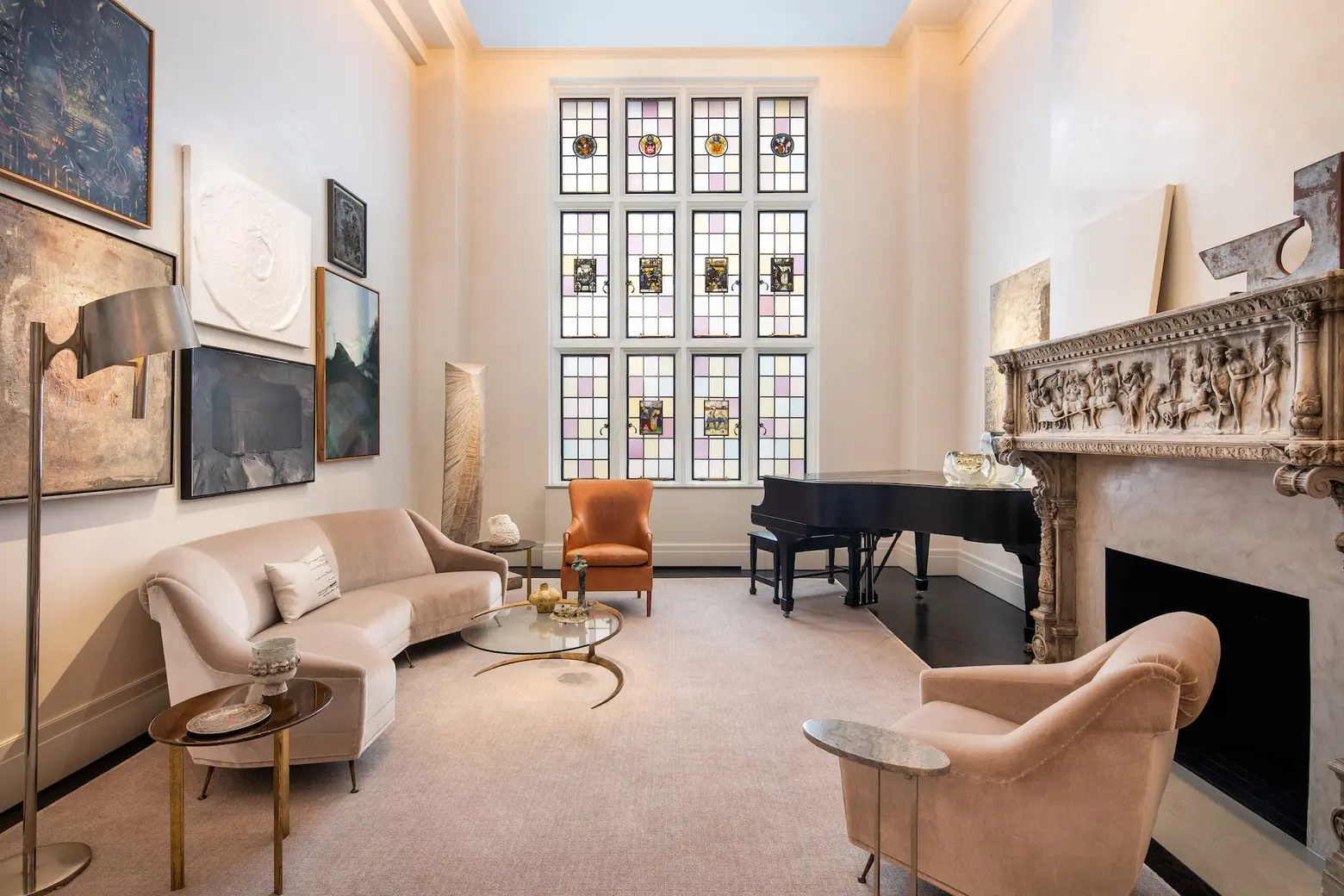
All photos by Travis Mark for Sotheby’s International Realty
A stylish classic six located a block from Central Park and Museum Mile is now available. Asking $7,250,000, this two-bedroom, two-bath at 14 East 75th Street was impeccably designed by Emily Summers, an award-winning interior designer. In addition to its coveted Upper East Side location, the home offers unique architectural elements, including 16-foot ceilings, a wood-burning fireplace with an antique mantle, and ten fully restored 17th-century Swiss stained-glass panels.
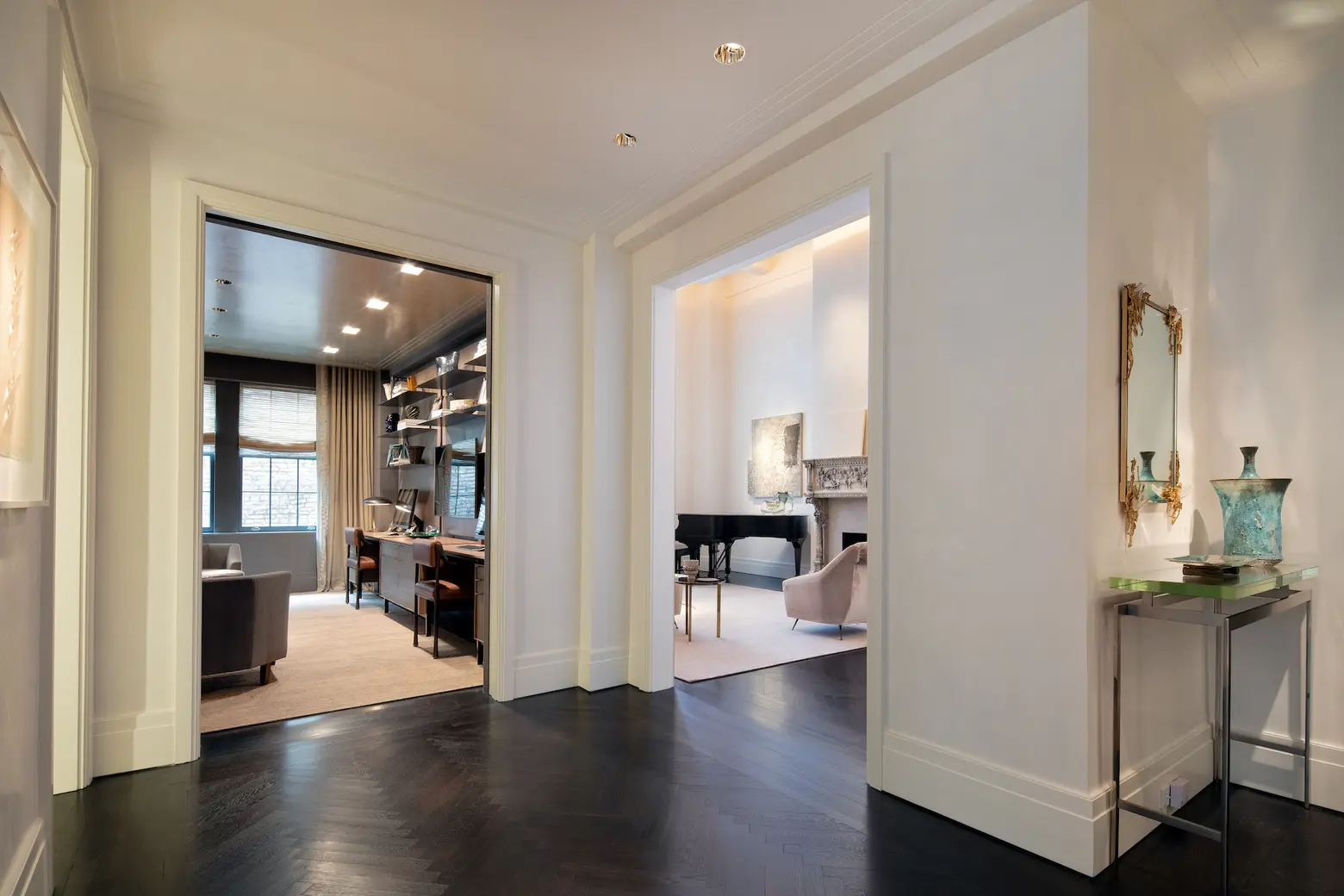
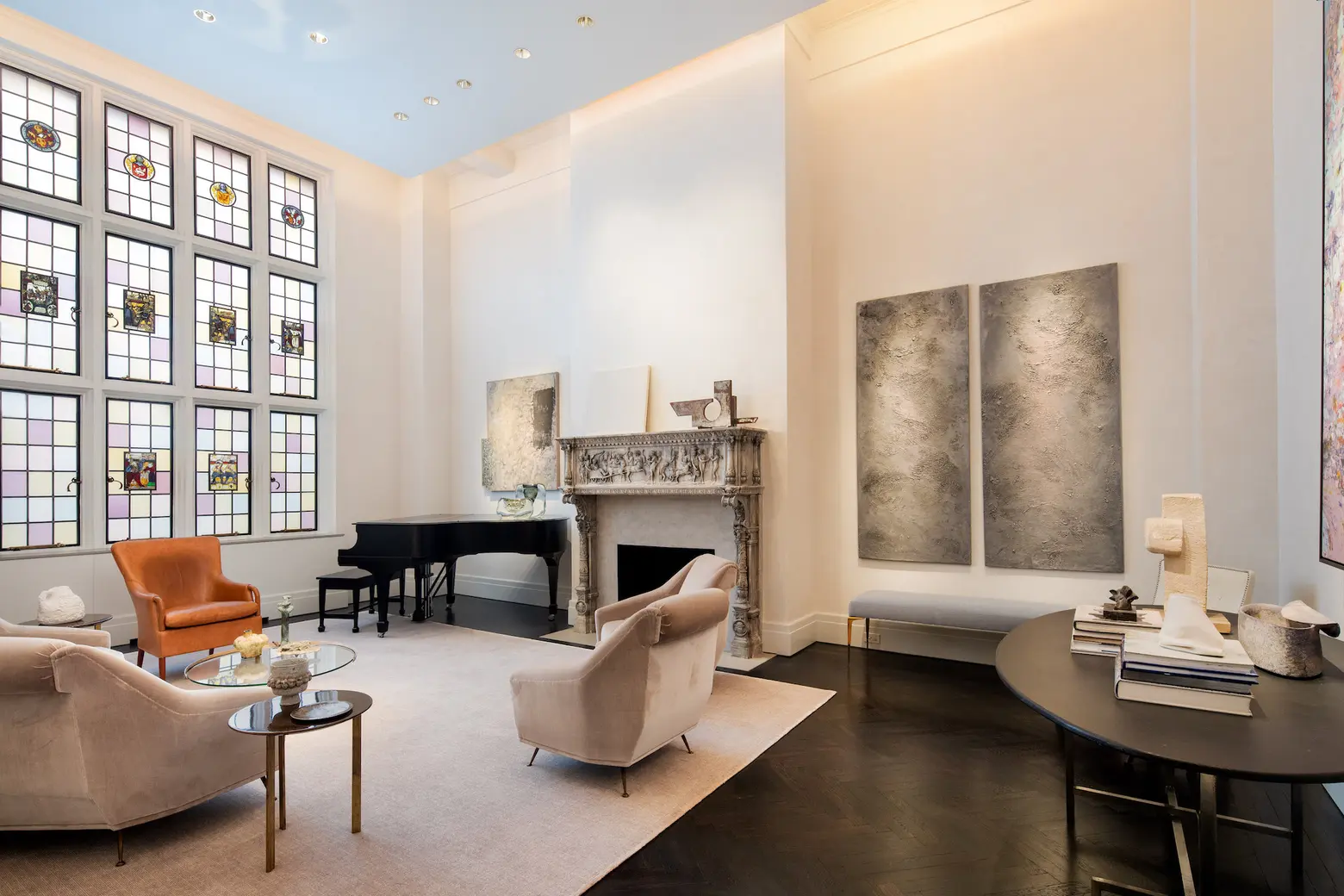
A “classic six” refers to prewar era apartments with six rooms, which includes a living room, formal dining room, kitchen, two full bedrooms, and a maid’s room located near the kitchen. Typically found on Manhattan’s Upper East Side and Upper West Side neighborhoods, these homes typically feature oversized rooms that are clearly divided from one another, super tall ceilings, large entry galleries, and other pre-war elements.
The available apartment checks off all of these boxes, and then some, with work from architect Alexander Stoltz and Emily Summers Design Associates carefully curating the home with stunning vintage furniture. The team “employed wool flannel upholstered walls and moldings, plaster wallpaper, and raffia embroidered draperies,” according to the designers.
Luckily, the furnishings are also available for purchase, according to the listing.
Upon arriving via elevator, the entrance gallery opens to the double-height living room, which boasts 16-foot ceilings, a wood-burning fireplace, and high-end lighting from Lutron, which brings attention to the incredible stained-glass panels.
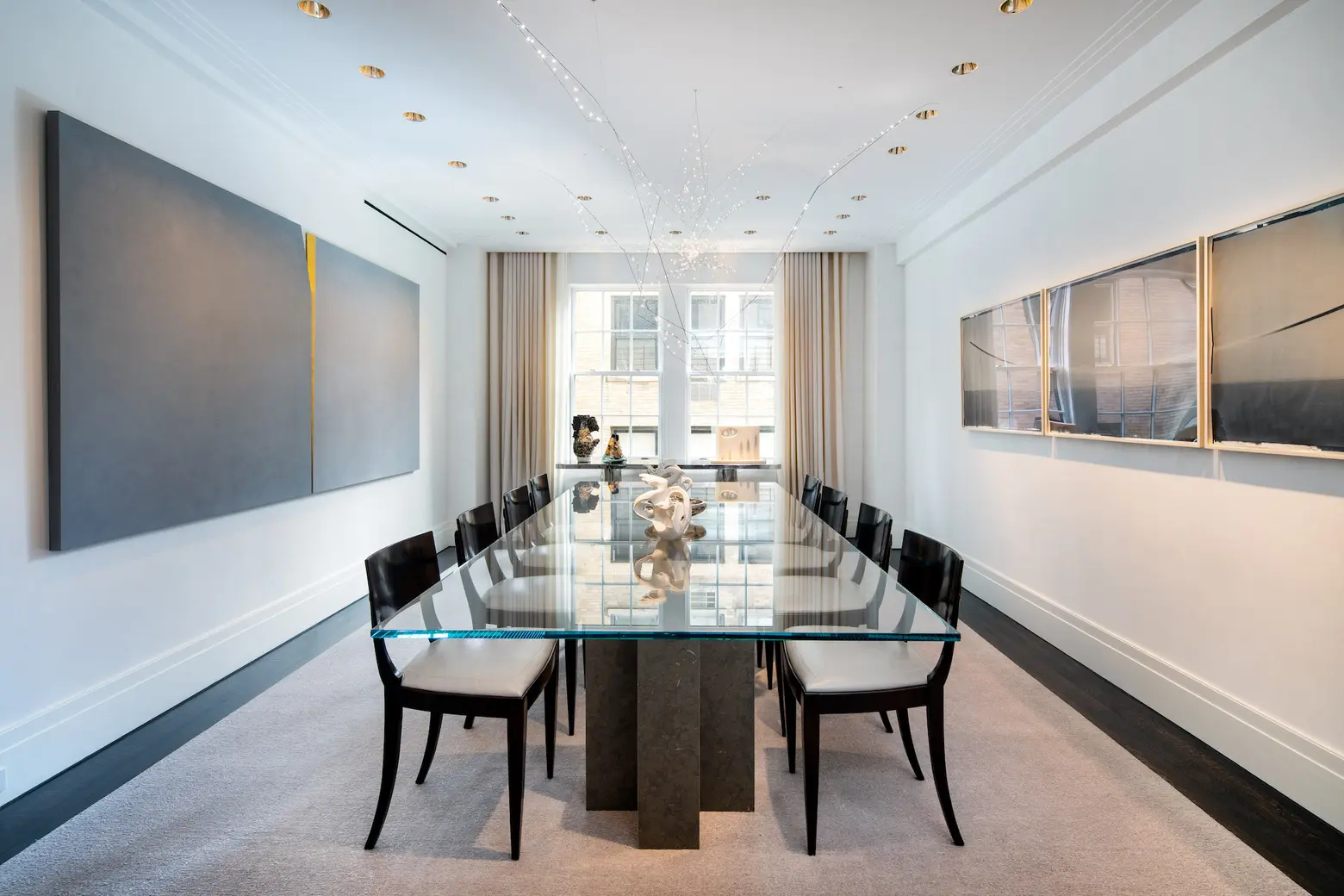
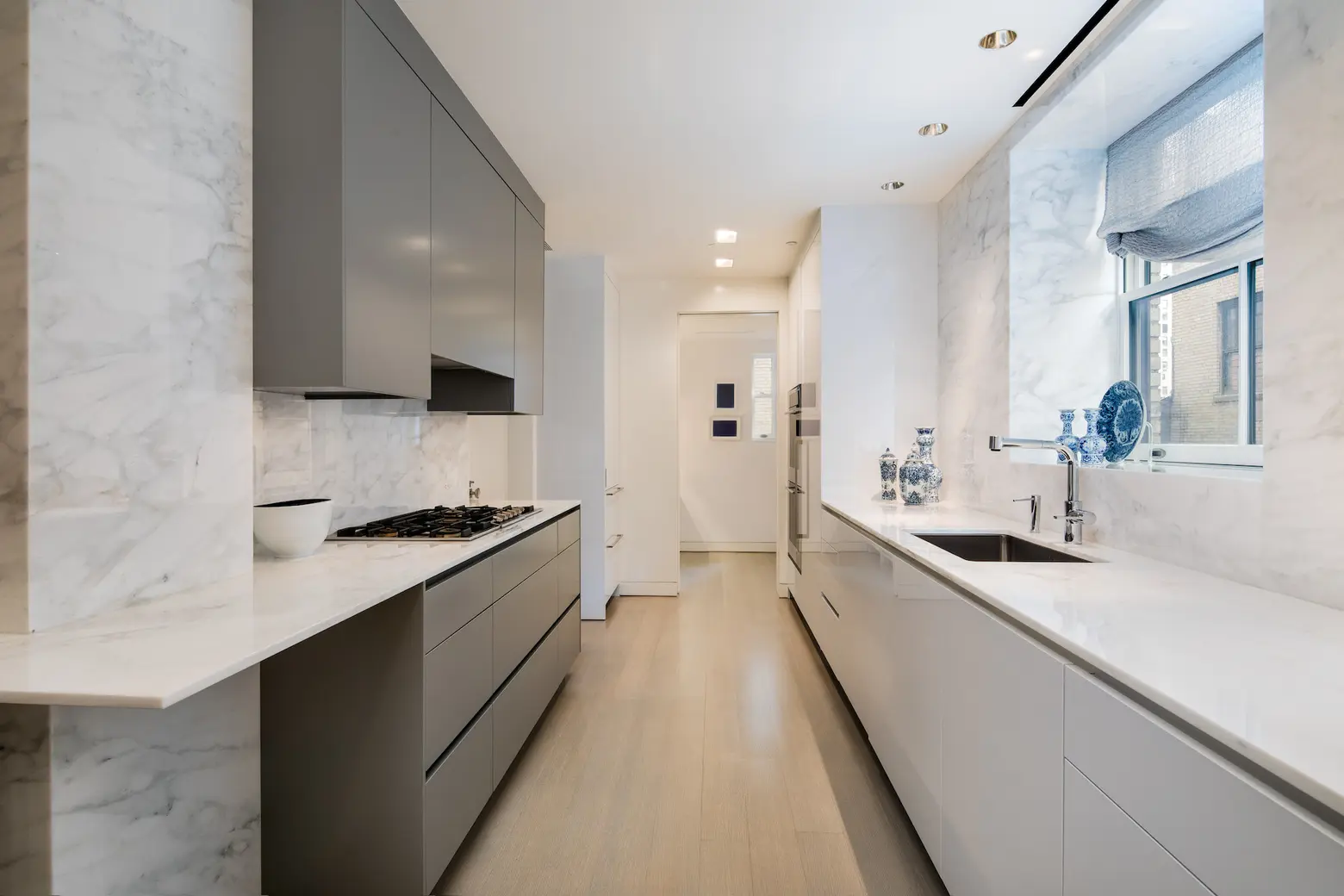

The huge formal dining room is nice and bright, featuring custom curtains and an interesting Bastien Carre-French custom-designed LED light sculpture. Next door is the chef’s kitchen, complete with fully integrated cabinets, top-of-the-line appliances, and a butler’s pantry. A small room with a washer-dryer, built-in ice maker, and extra storage is conveniently next to the kitchen.
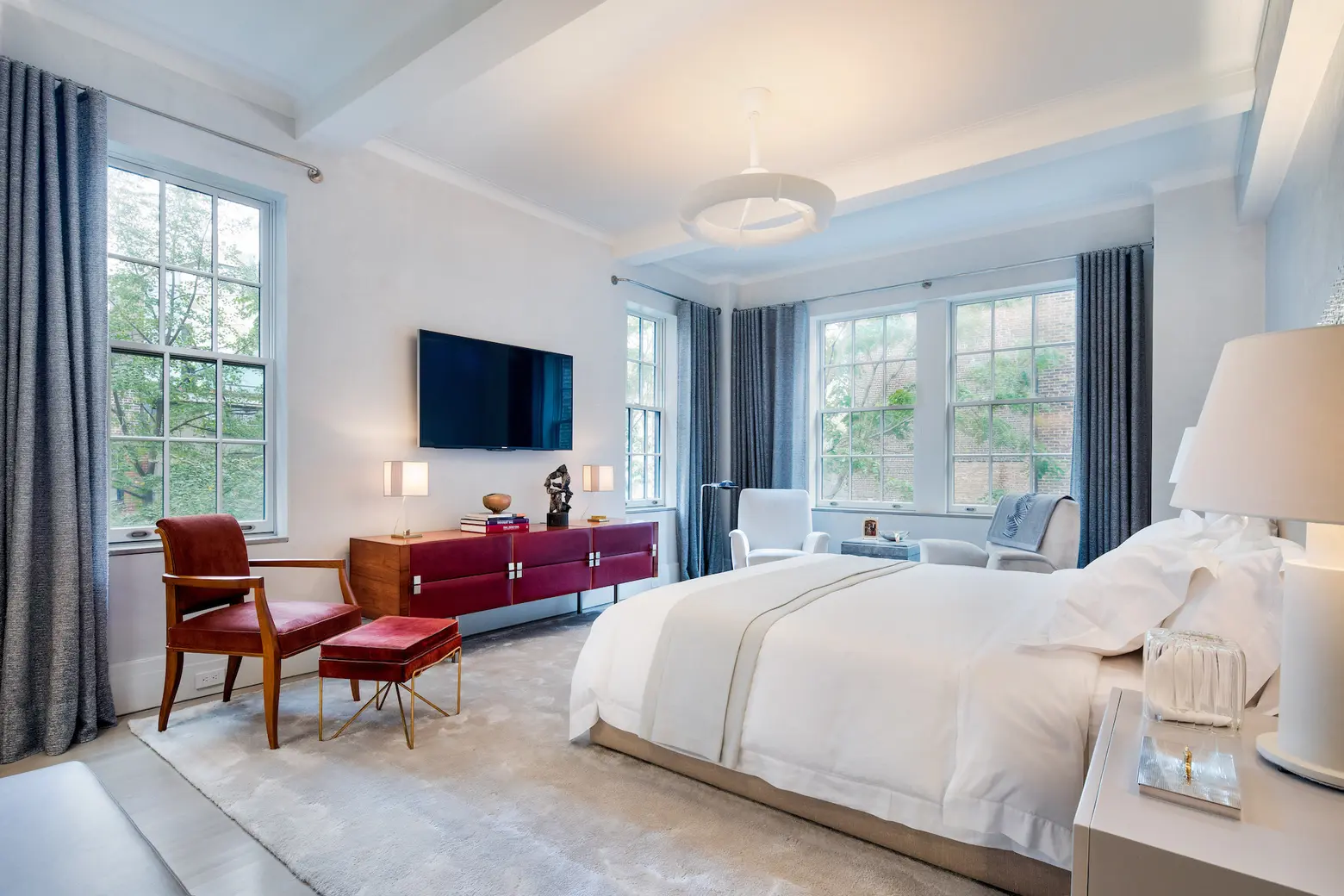
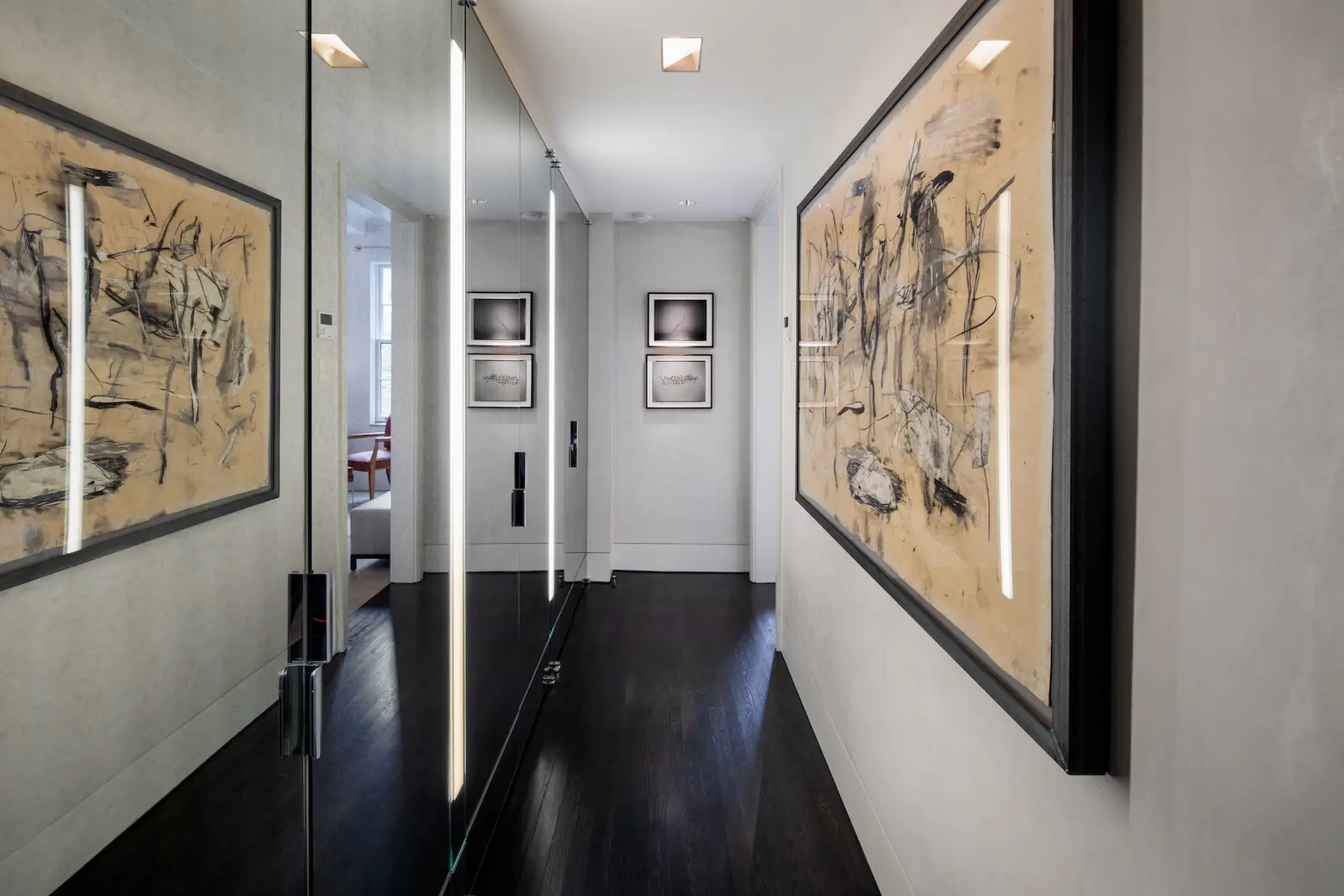
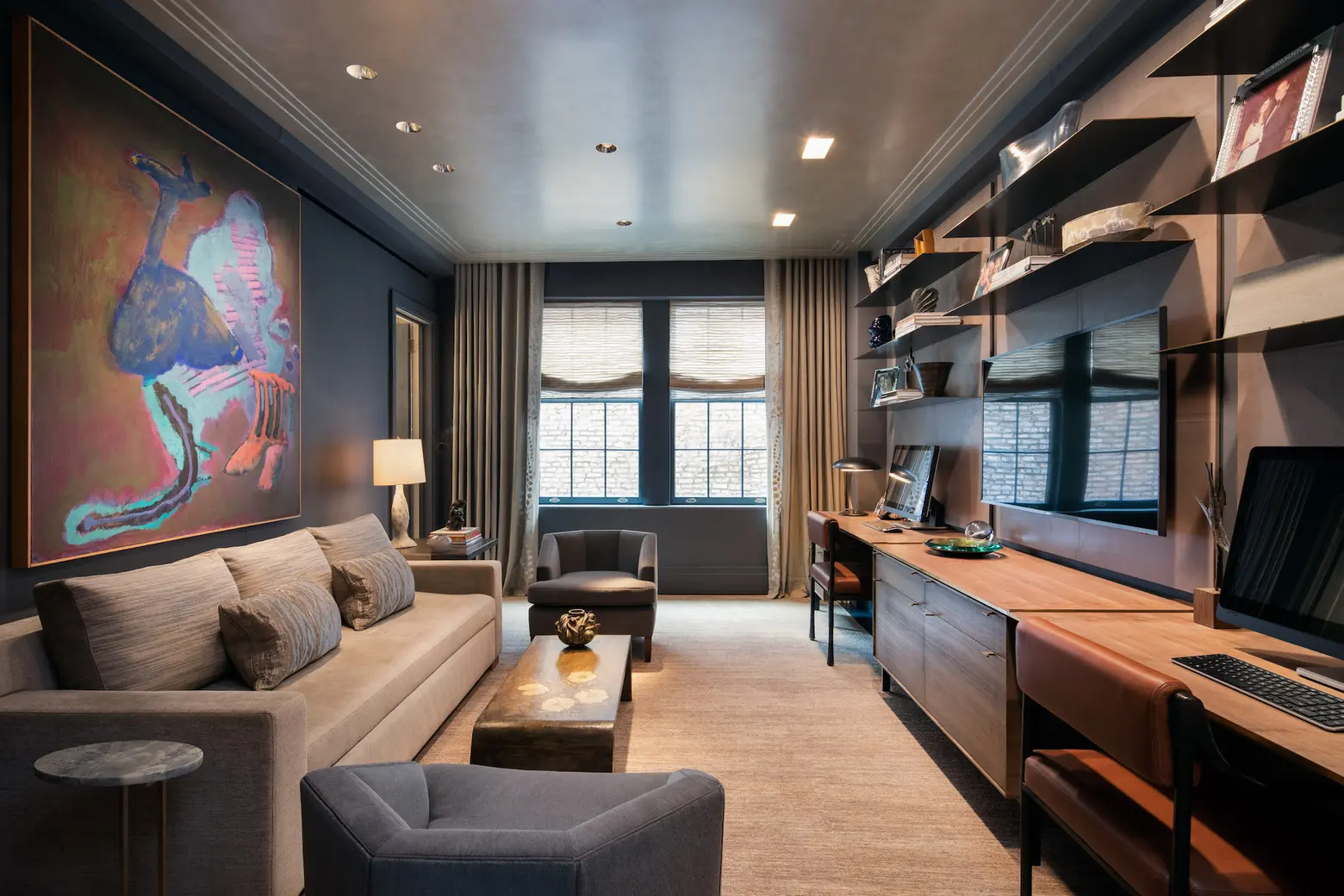
In the southwest corner of the apartment are the two bedrooms, with the primary suite taking up the corner. Described as “pin-drop quiet,” the main bedroom features marble windowsills, a Phillipe Anthonioz plaster chandelier, a walk0in closet, and a hallway full of mirrored storage space.
The second bedroom is currently set up as a library/ home office, with a wall lined with desks and shelving. It also has a windowed en-suite bath.
Modern updates throughout the home include a new camera system, a SONOS music system, programmable lighting, and updated electricity and plumbing.
The 12-story brick building on East 75th Street was built in 1929 and designed by Schwartz & Gross. Located between Fifth Avenue and Madison Avenue, the co-op offers white-glove service, including a full-time doorman, concierge, and live-in resident manager.
[Listing details: 14 East 75th Street, 5E at CityRealty]
[At Sotheby’s International Realty by Nikki Field and Matthew J. Perceval]
RELATED:
- Asking $17.95M, this stately Carnegie Hill brownstone has a brick solarium and magical garden
- Upper East Side mansion with three-car garage lists for only the second time in 100 years, asking $12M
- There’s an English country garden tucked behind this $3.1M Carnegie Hill co-op
All photos by Travis Mark for Sotheby’s International Realty
