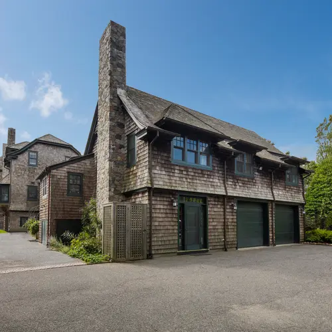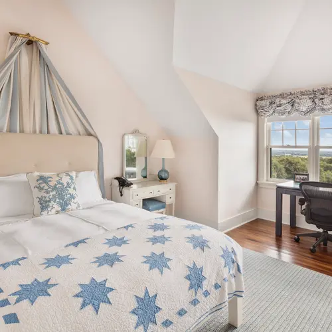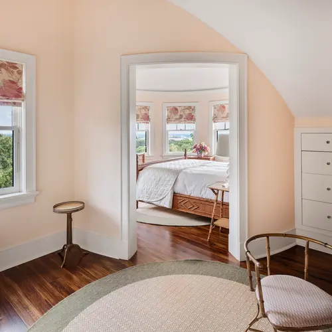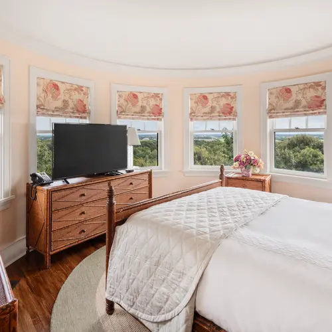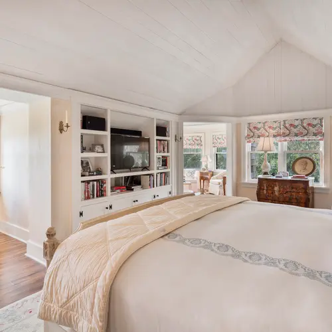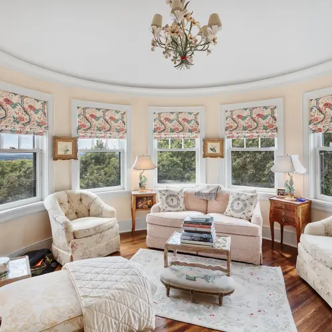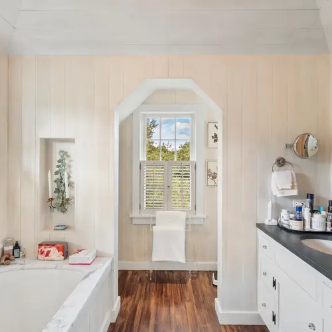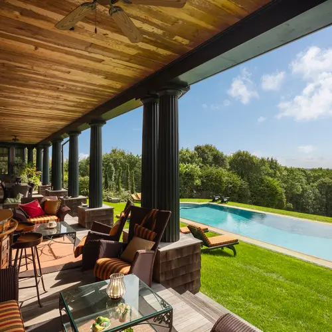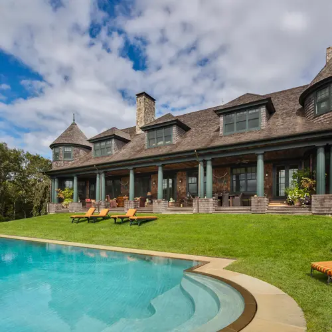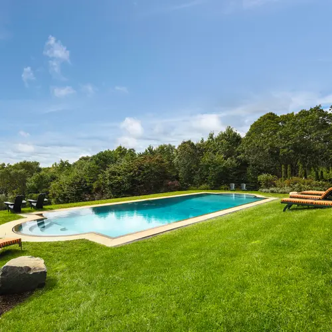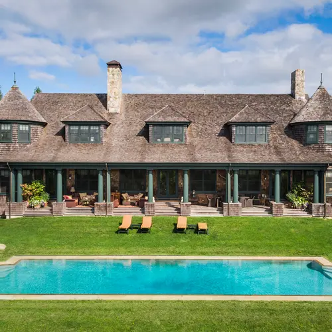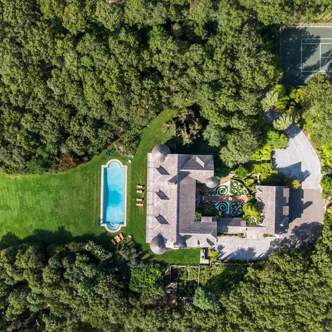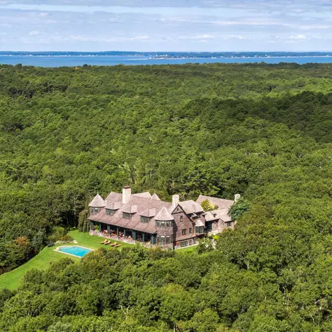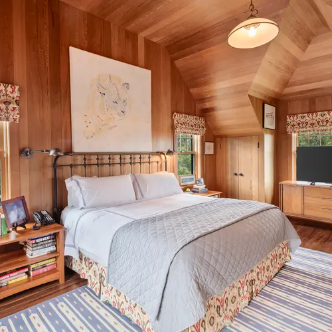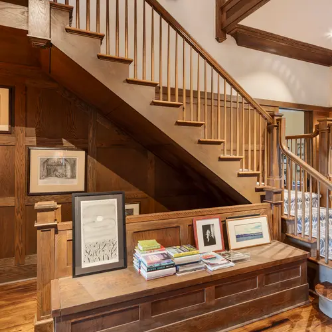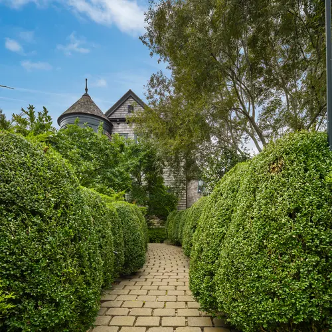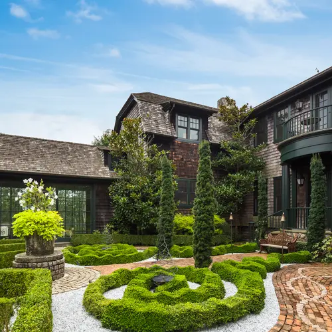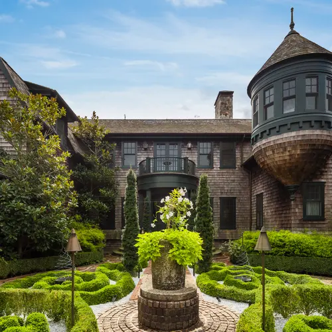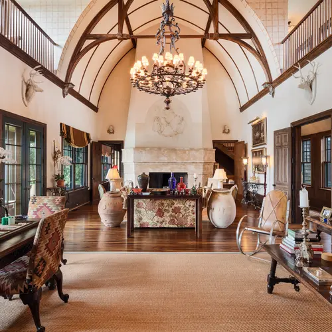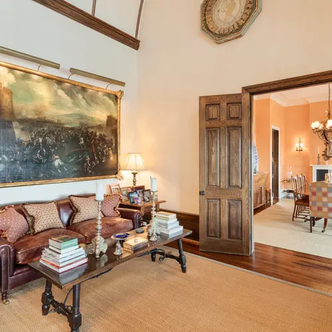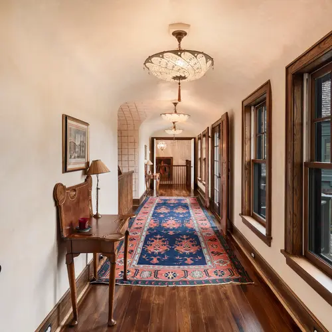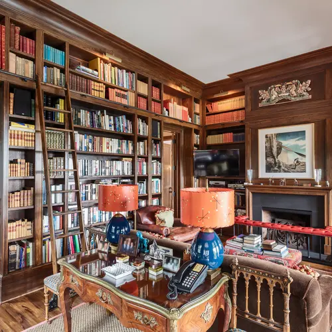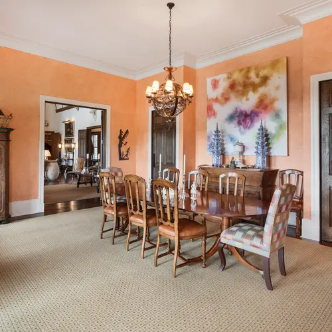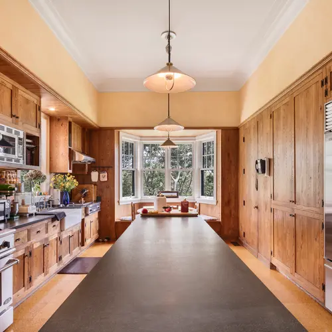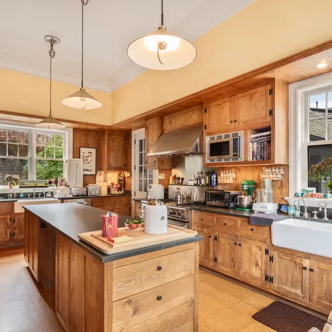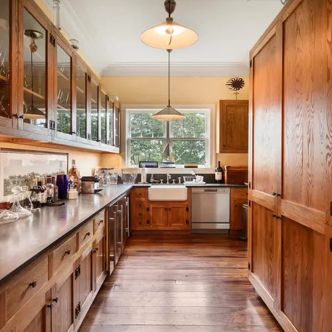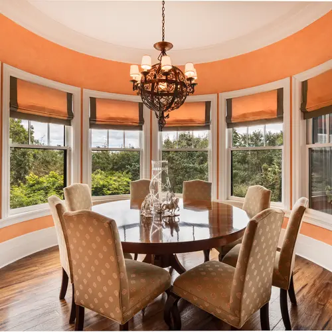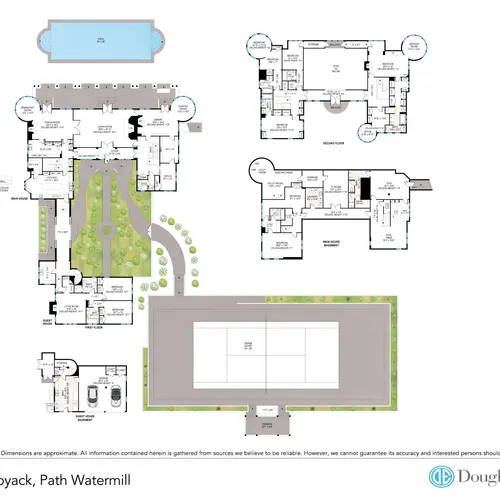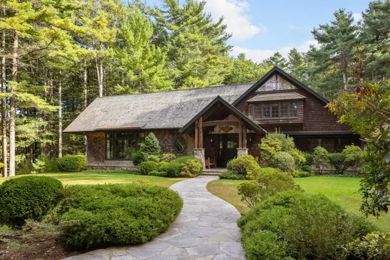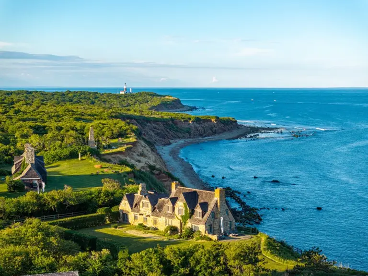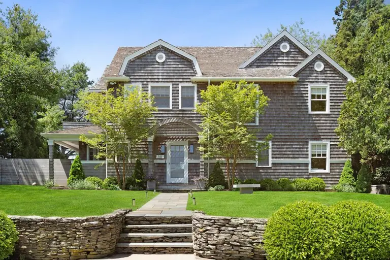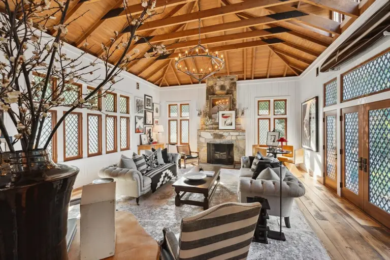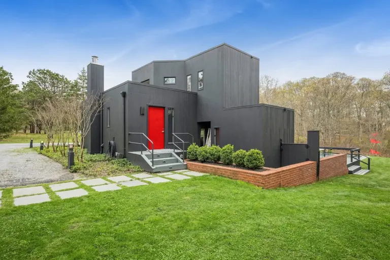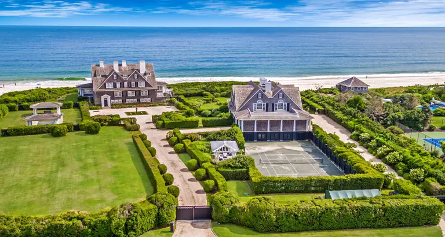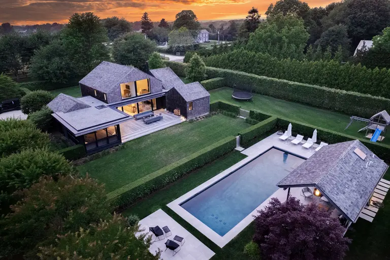For $12M, this 11-acre Hamptons property was designed as a Beaux-Arts estate with French gardens
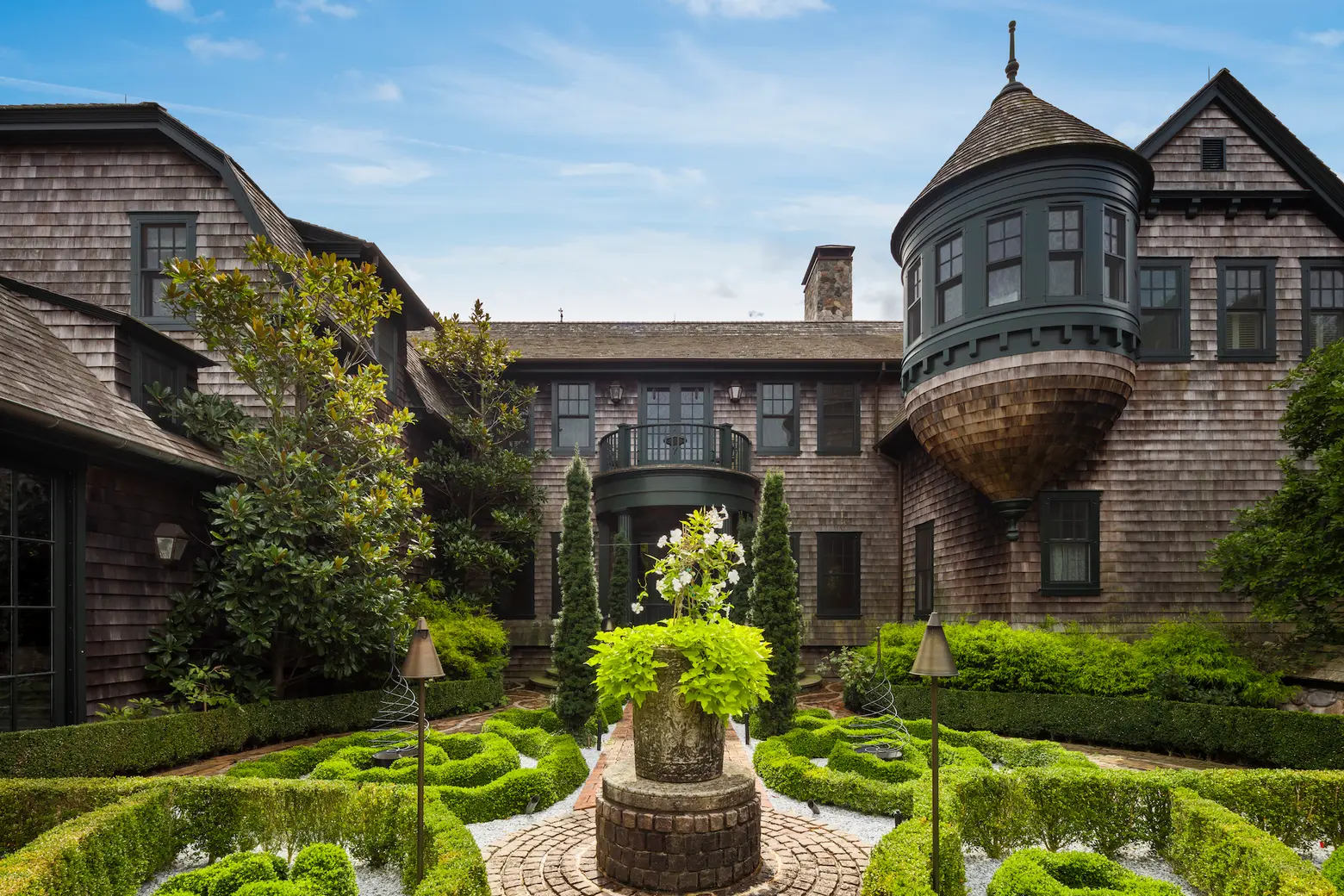
Listing photos courtesy of Douglas Elliman
You’d assume this gorgeous estate in Water Mill dates back to the 19th-century, but it was actually constructed in 2001 and was inspired by the designs of famed architect Richard Morris Hunt. Known for bringing his French Beaux-Arts style to America in the 1800s, Hunt is best known for the facade of the Metropolitan Museum of Art, the pedestal of the Statue of Liberty, and several of the grand homes in Newport. This modern interpretation in the Hamptons is on the market for $11,950,000. It sits on 11.6 acres and has eight bedrooms, a double-height barrel ceiling in the living room, and impeccable French gardens. On the grounds, there’s also a guest house, a huge pool, and a full tennis court.
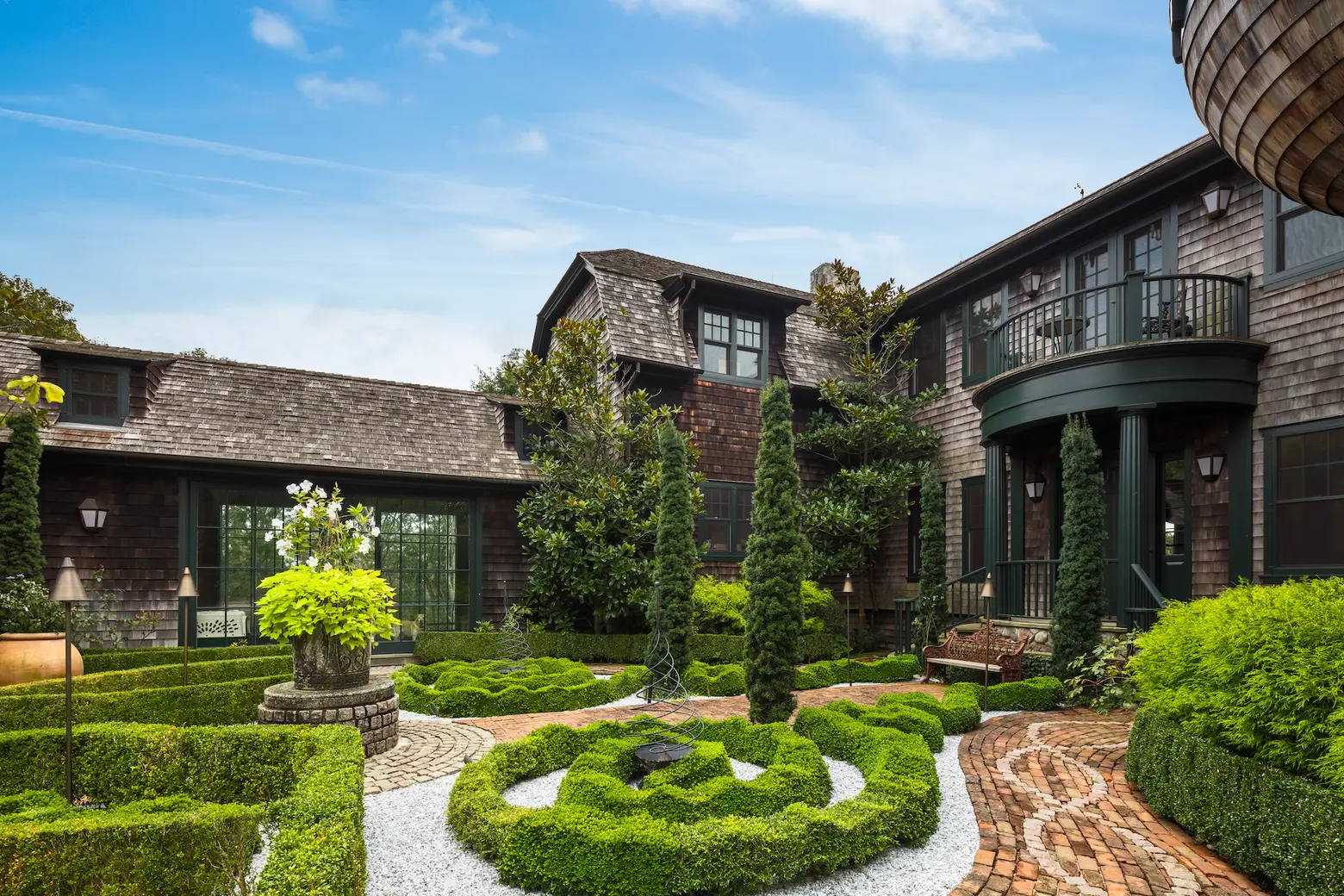
The 11,000-square-foot home was designed by award-winning architect Daniel Romualdez and built by master builder Ed Bulgin. The entry courtyard features a French formal garden complete with boxwood hedges, tall shrubs, and windy brick pathways.
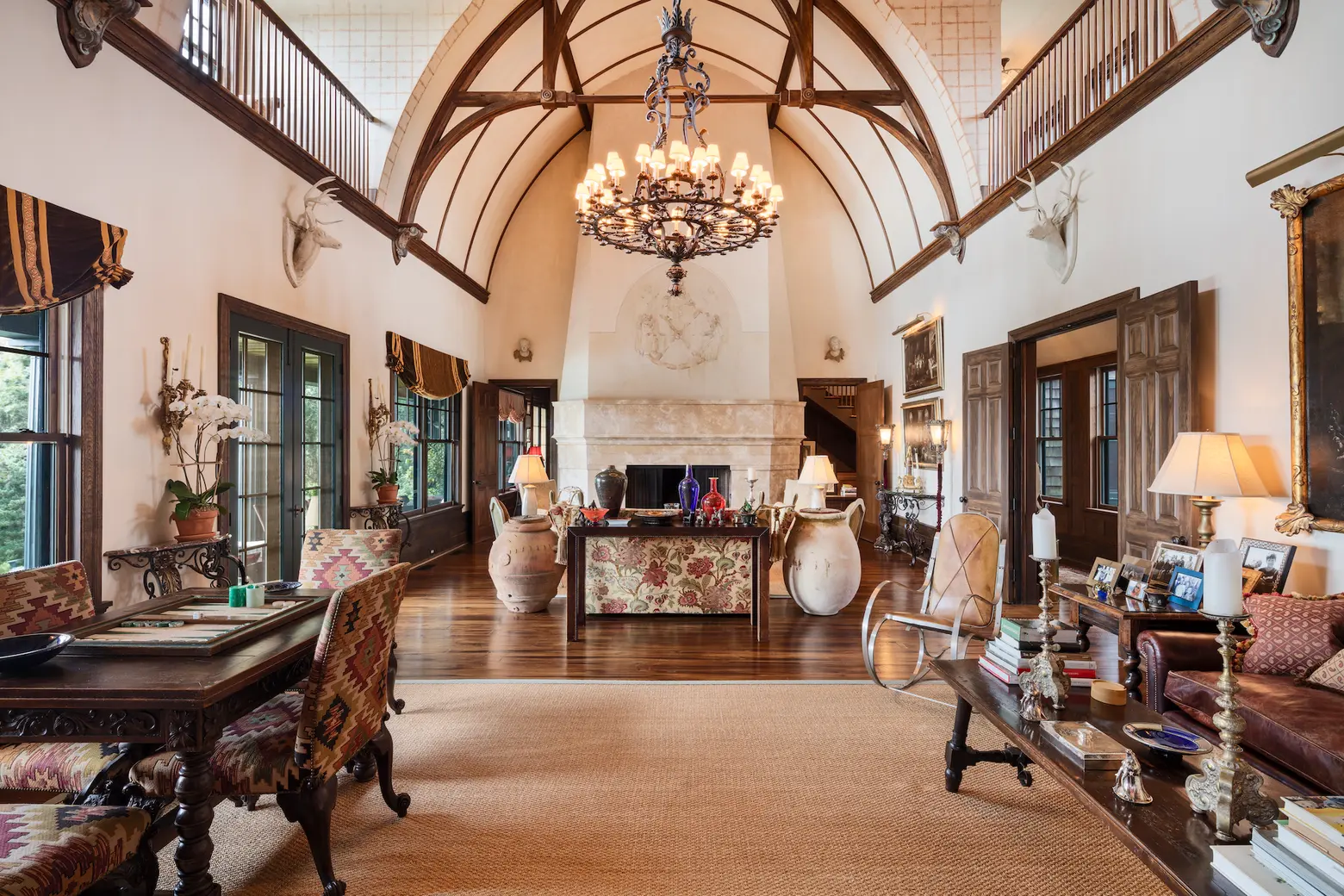
An entry foyer opens into the incredible great room, with its soaring vaulting ceiling, a mezzanine level above, and a grand wood-burning fireplace.
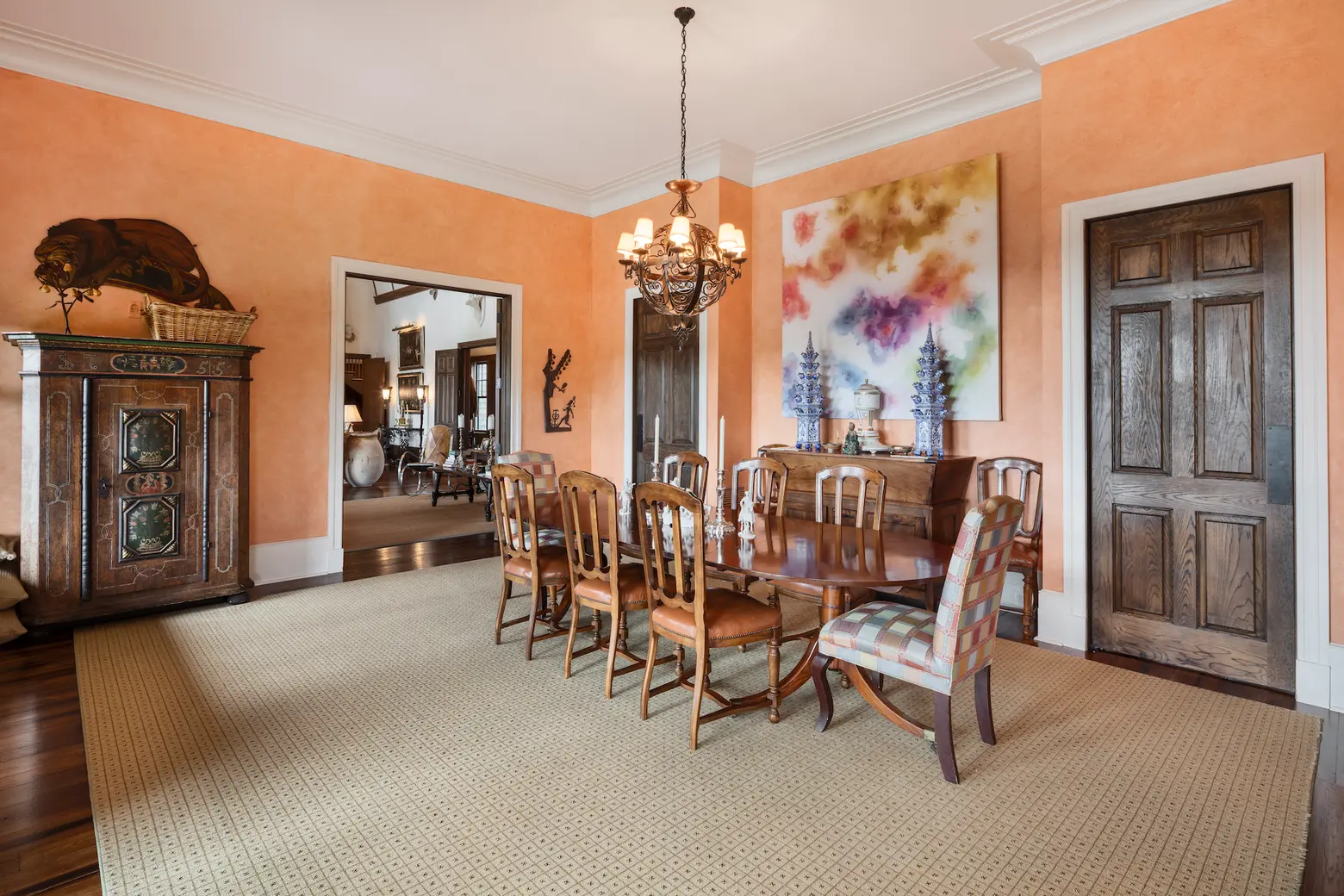
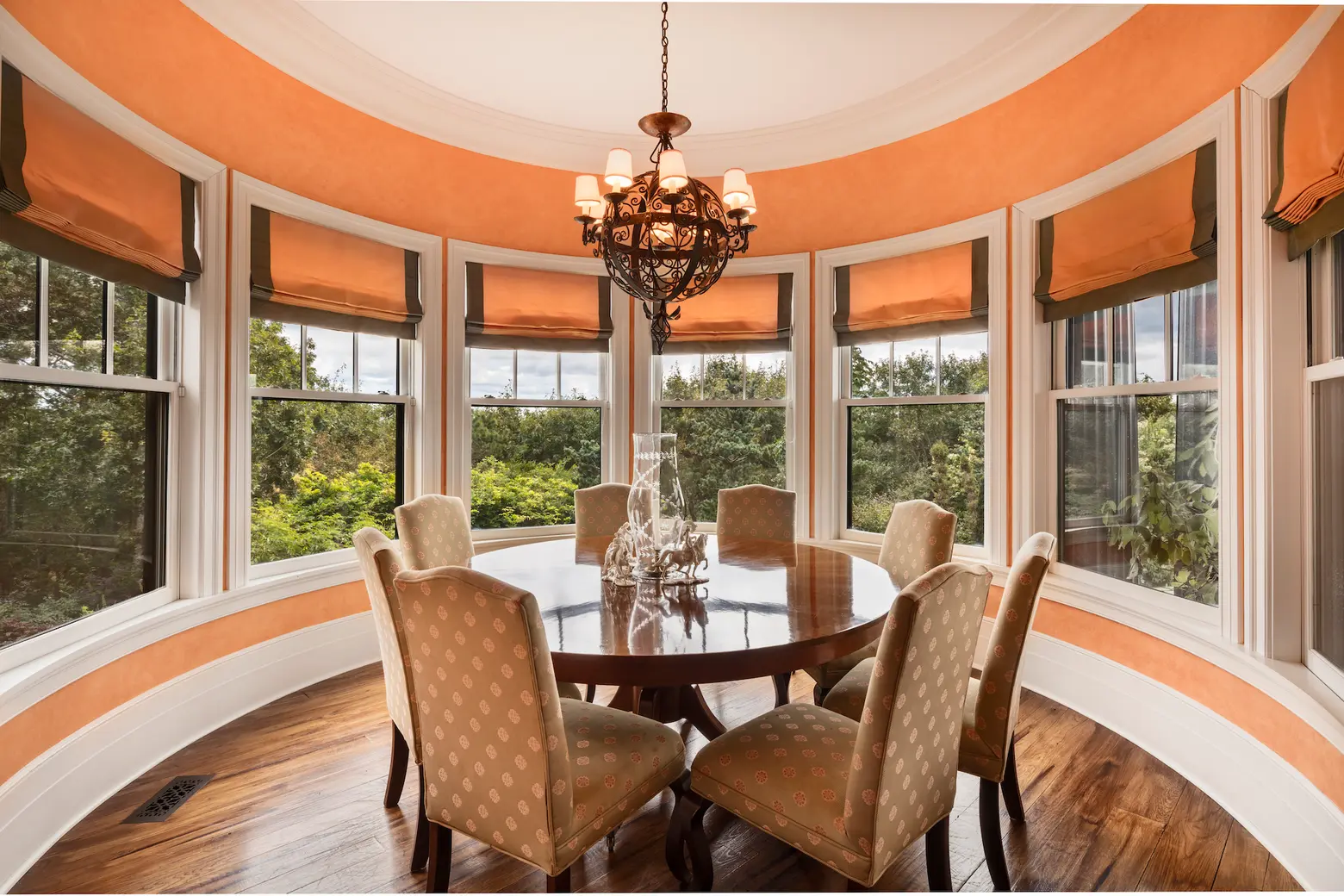
Off one end of the living room is the formal dining room, which has an attached breakfast room in one of the turret bases.
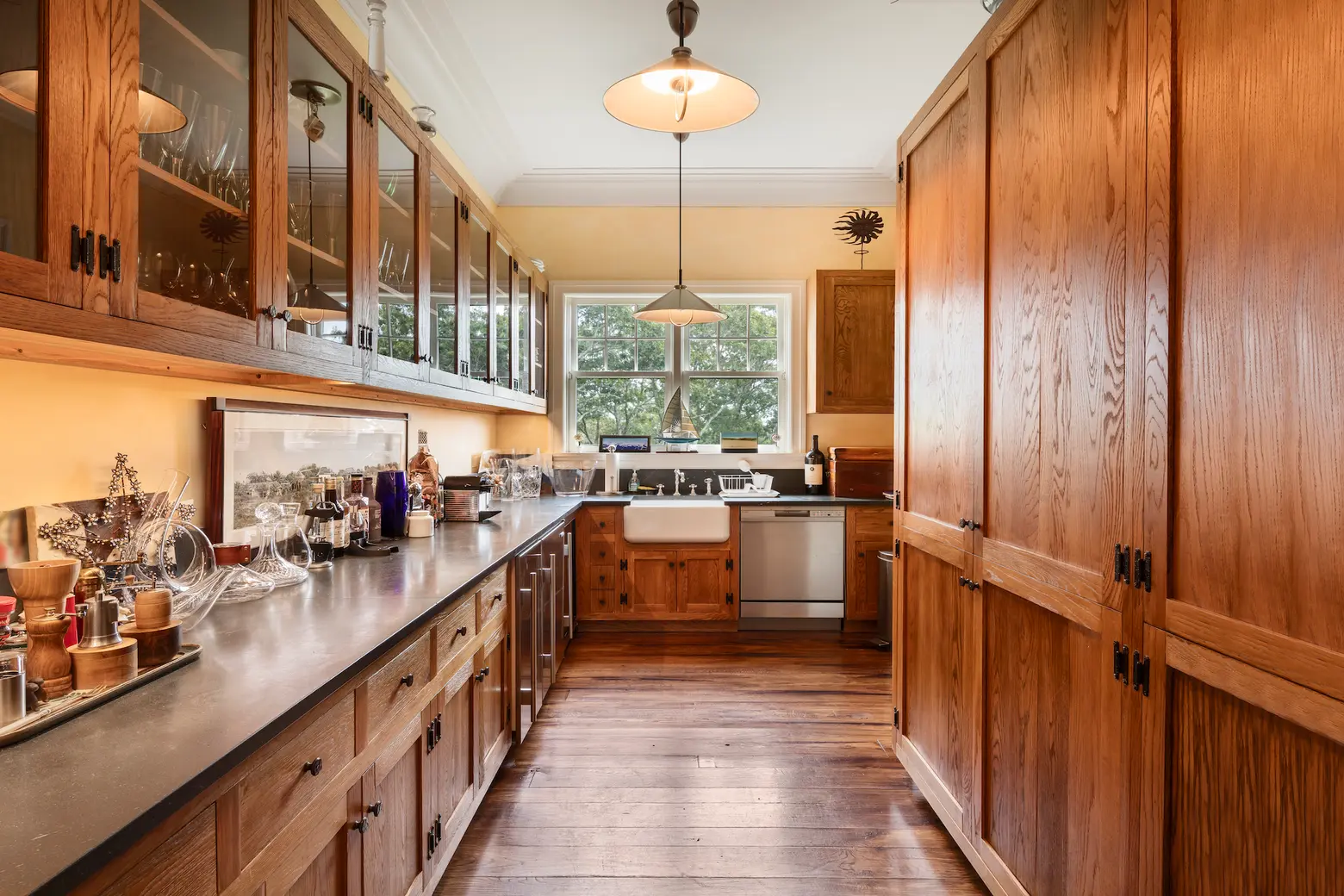
Past the dining room is two separate kitchens. The first one, pictured above, appears to be more of a prep kitchen, though it has a full suite of appliances.
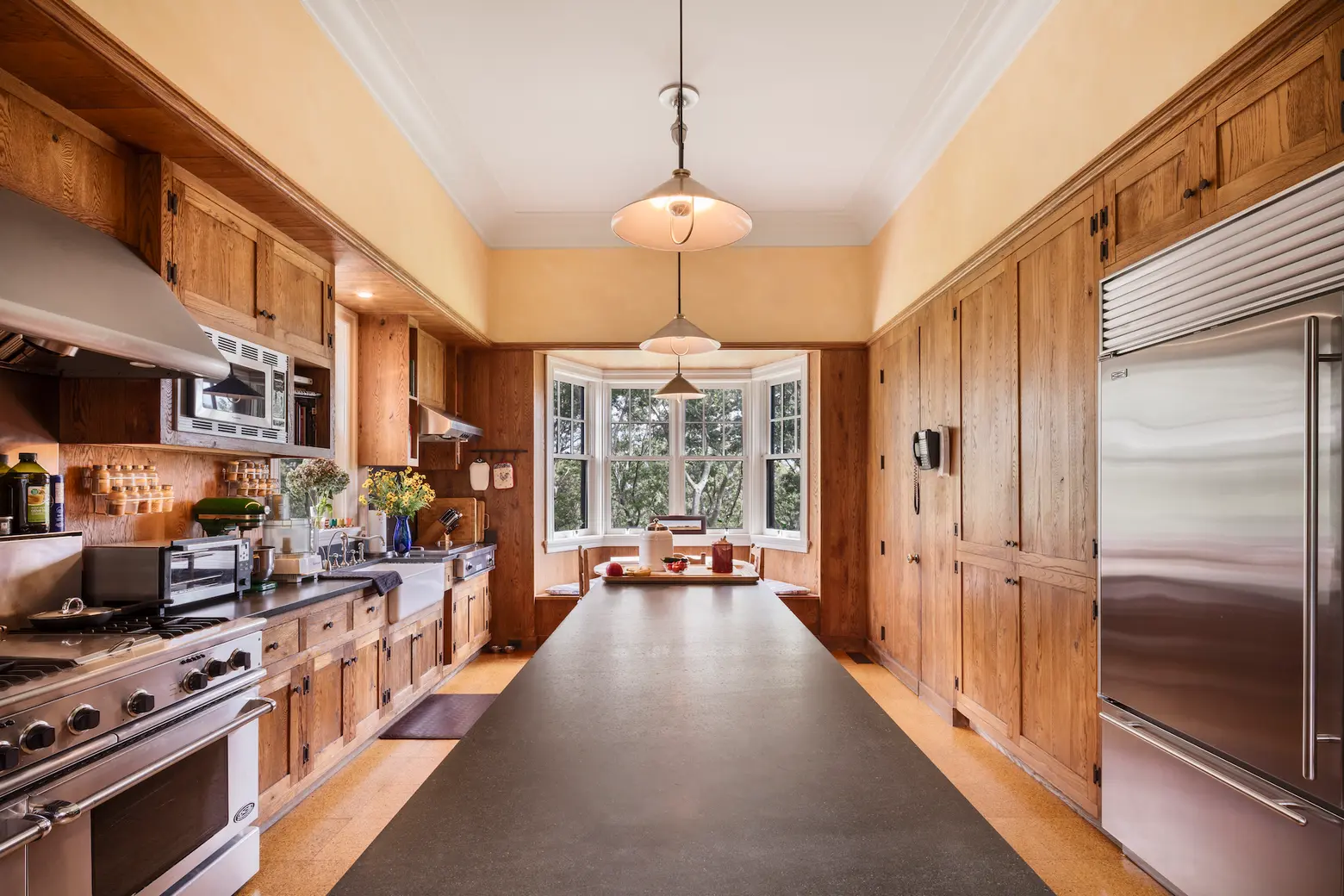
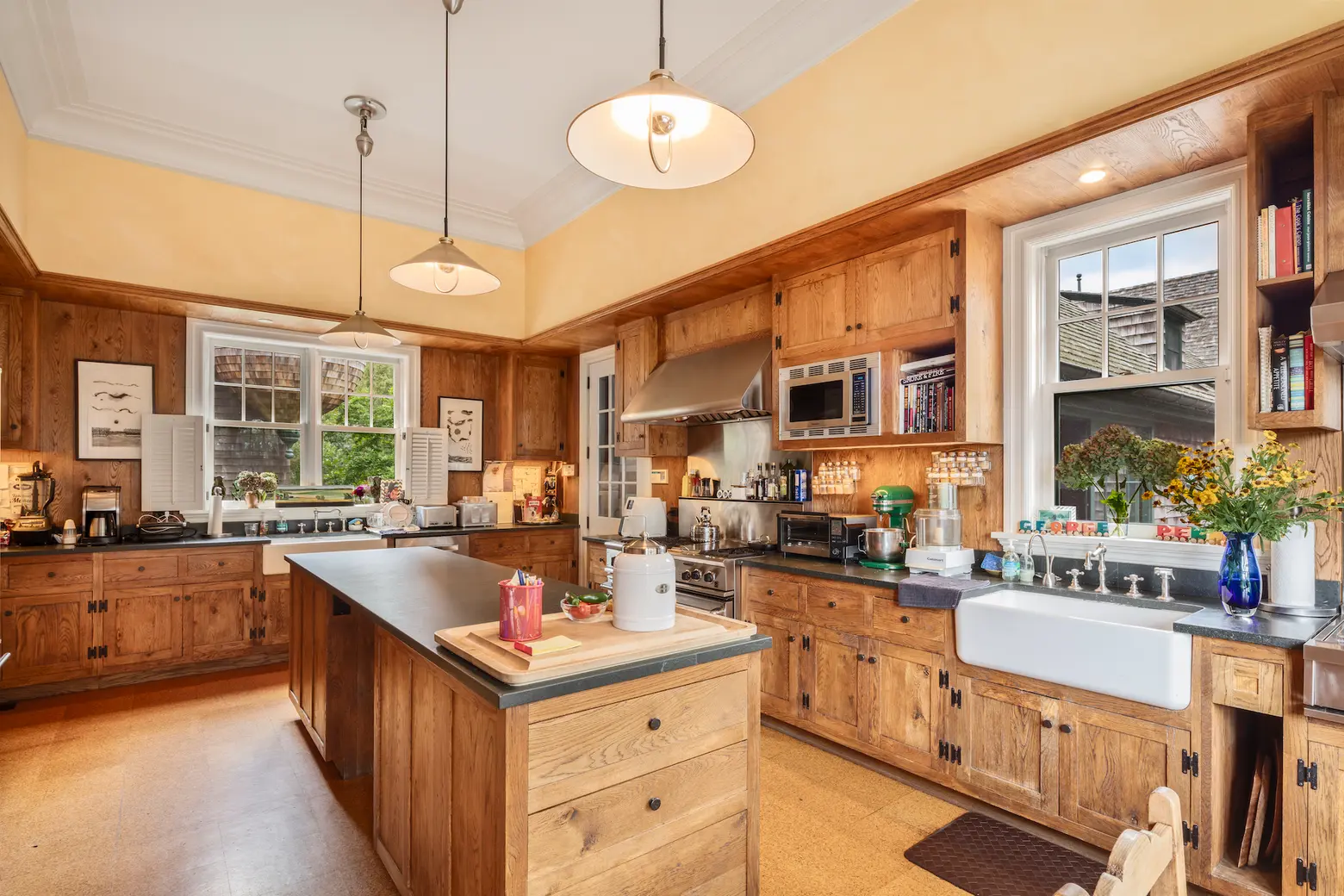
The main kitchen has even more storage space, an oversized central island, and a built-in banquette at the bay window.
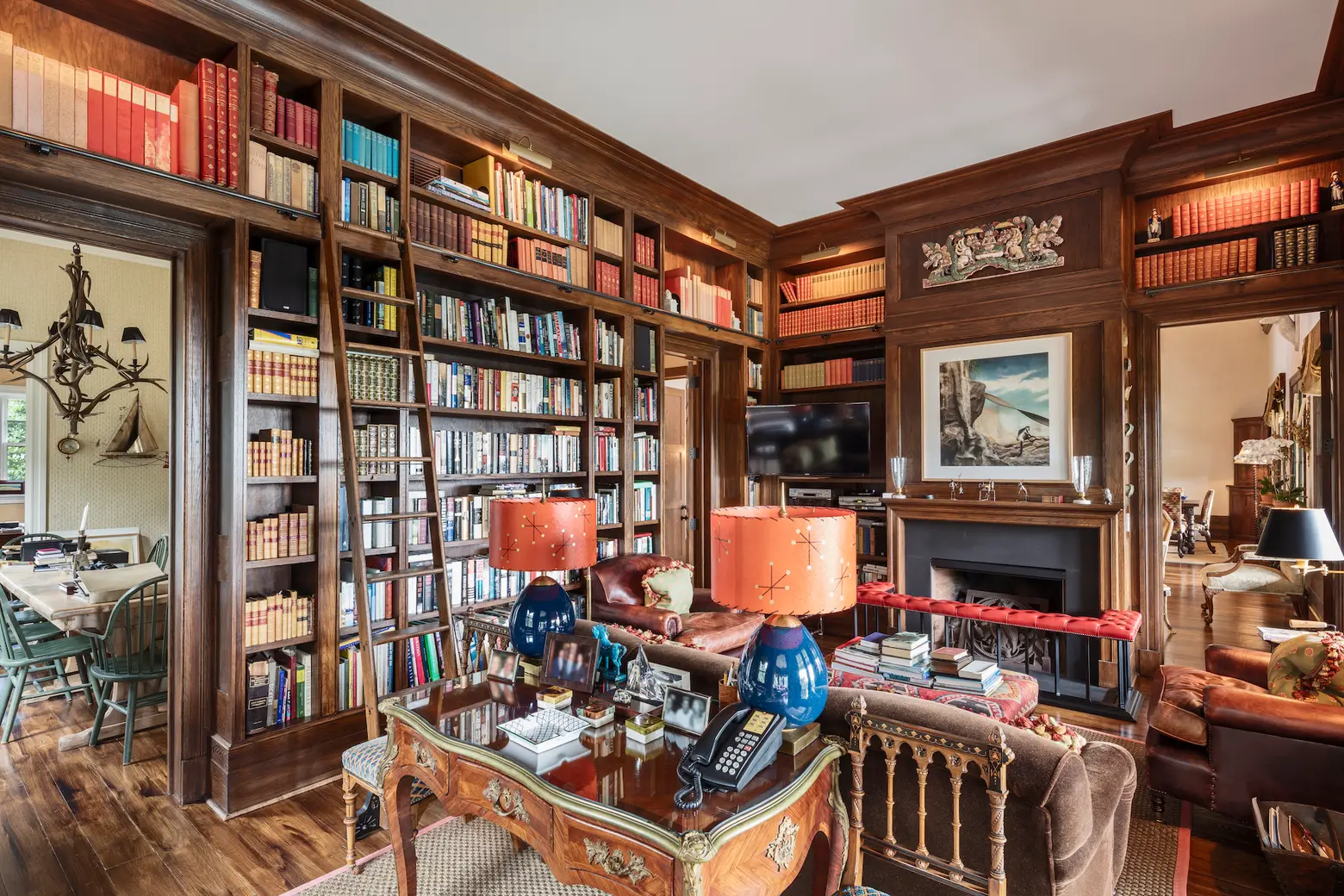
On the other side of the living room is a wood-paneled library with an adjacent sitting room in the second turret base. Off this room is another more casual dining room, as well as an office.
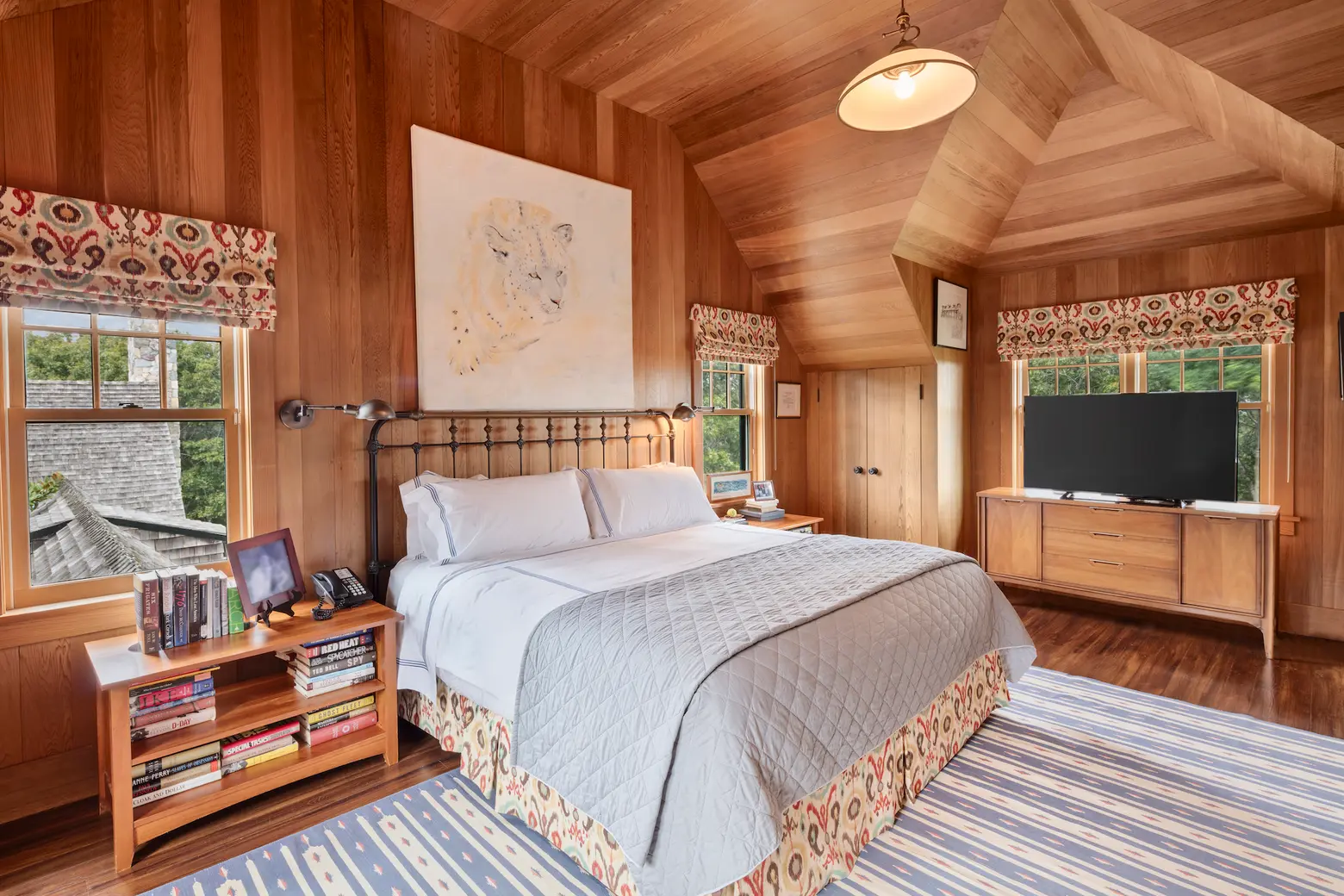
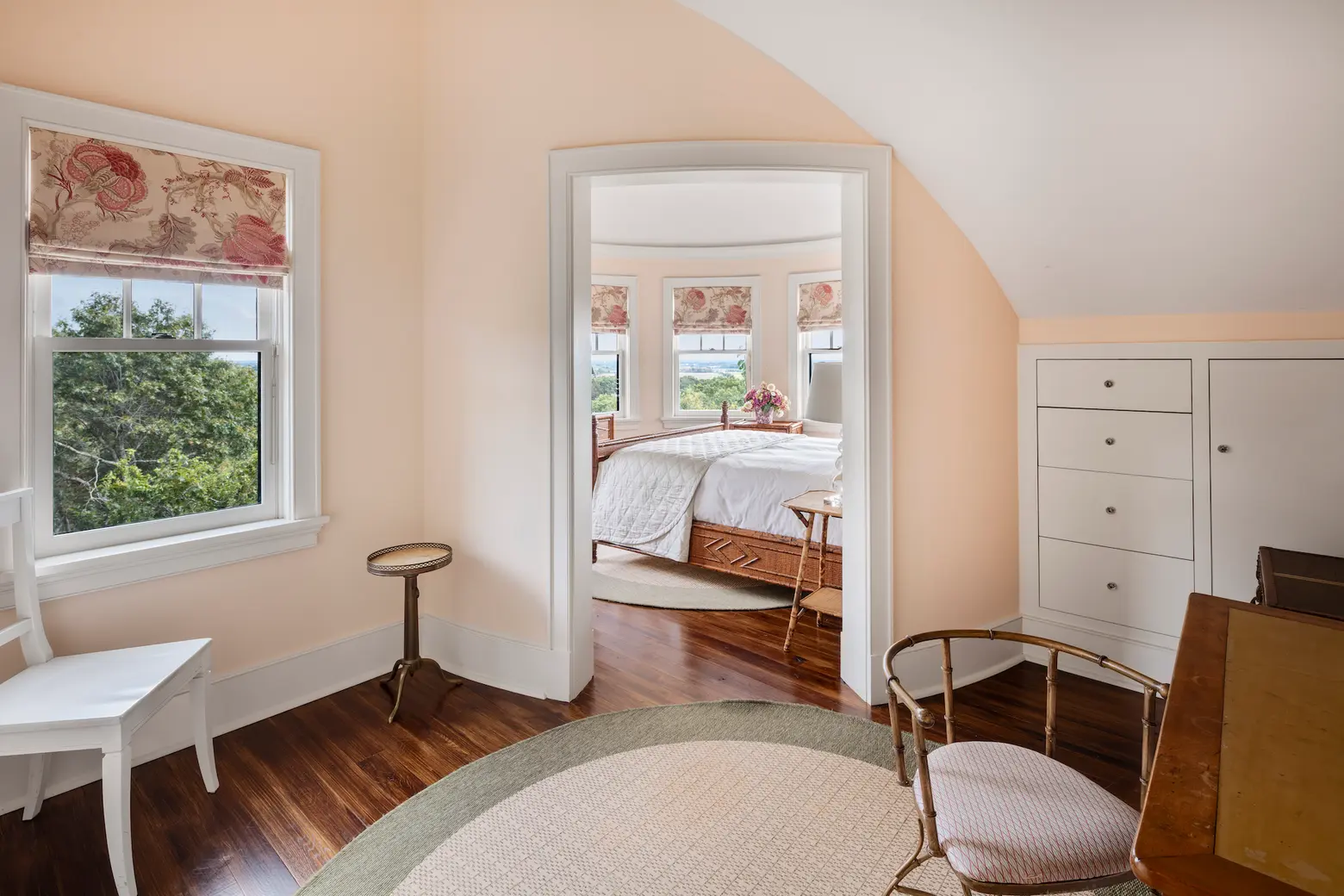
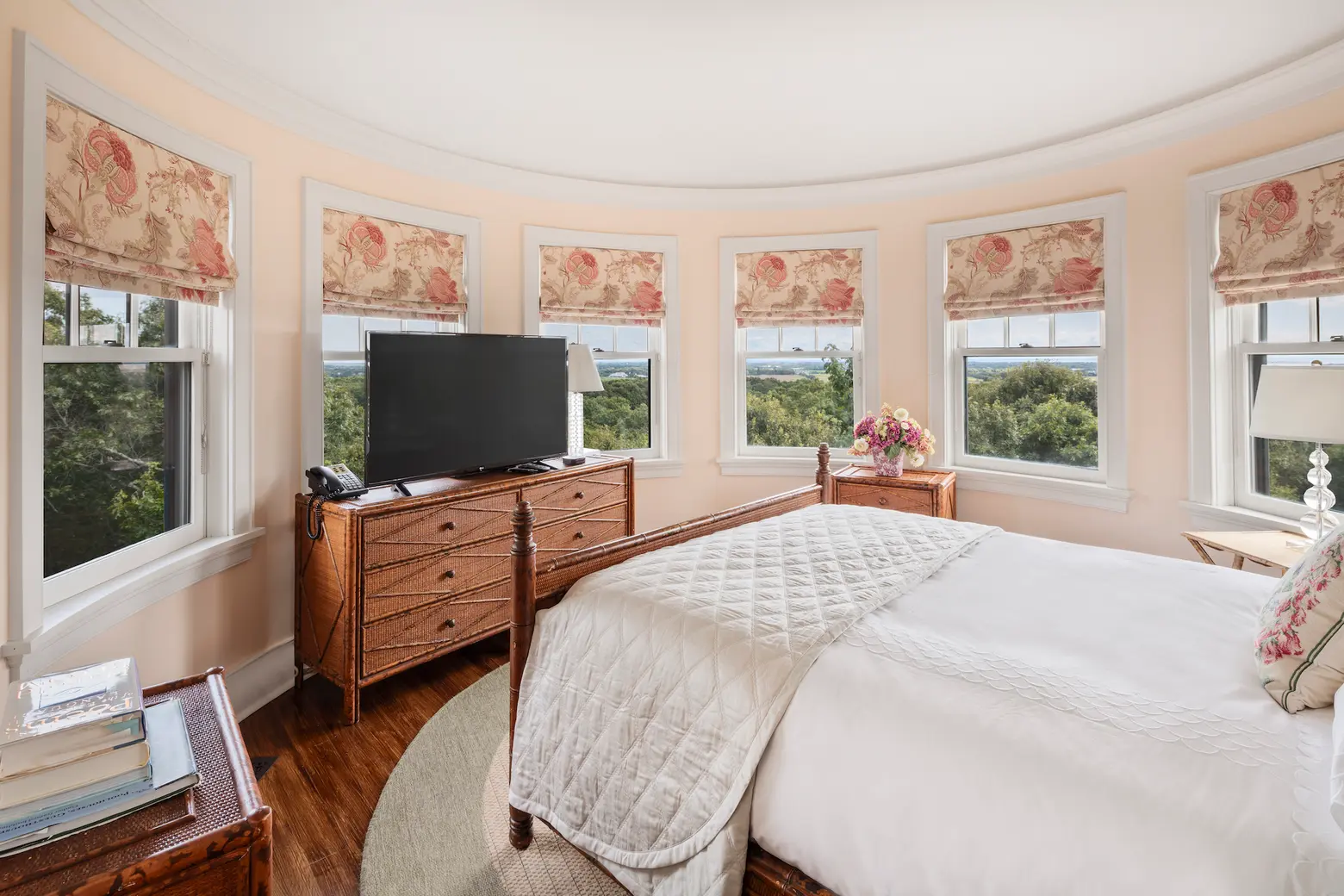
On the second floor are four bedrooms, all with en-suite bathrooms. One of the secondary bedrooms has two rooms, including the rounded turret space.
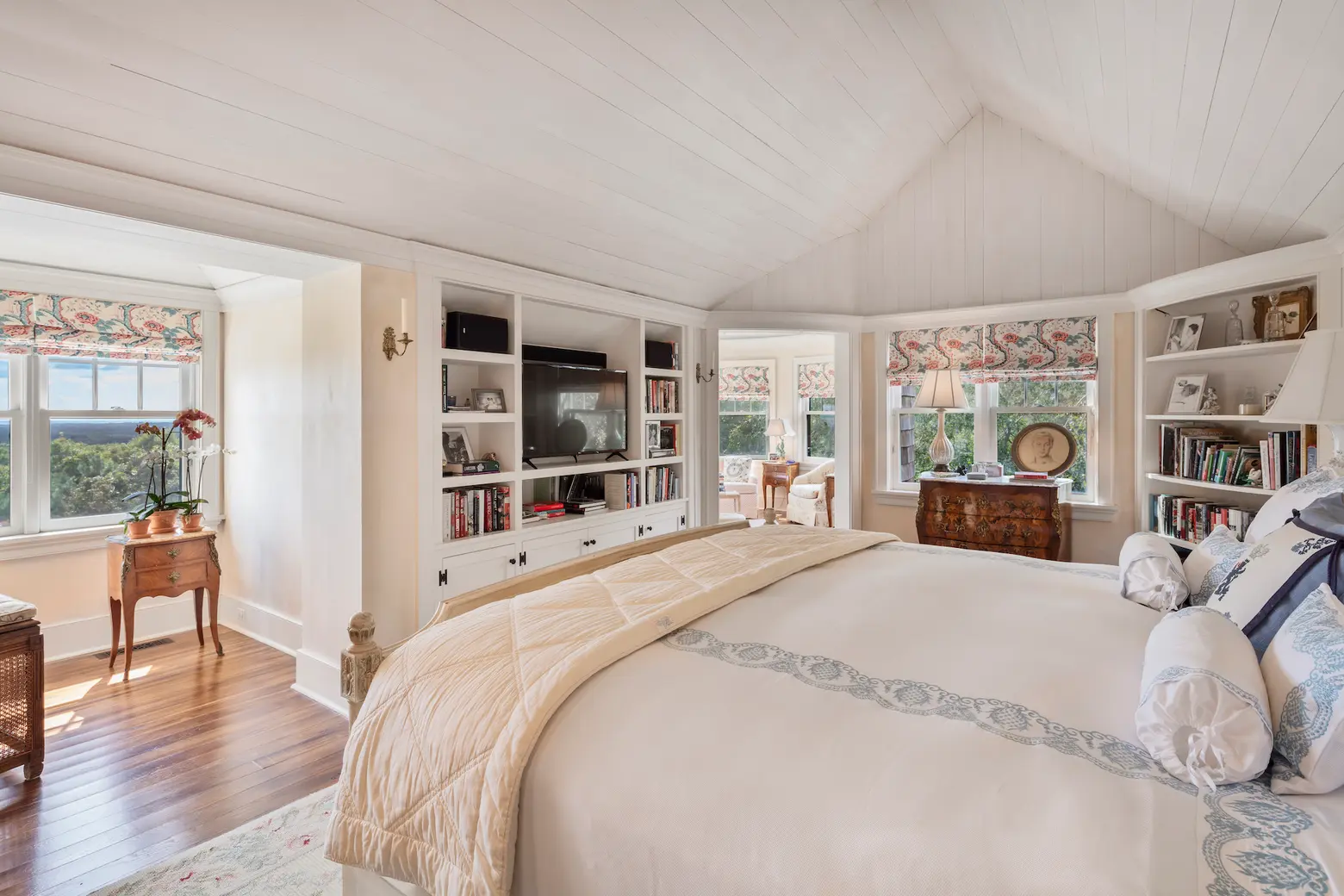
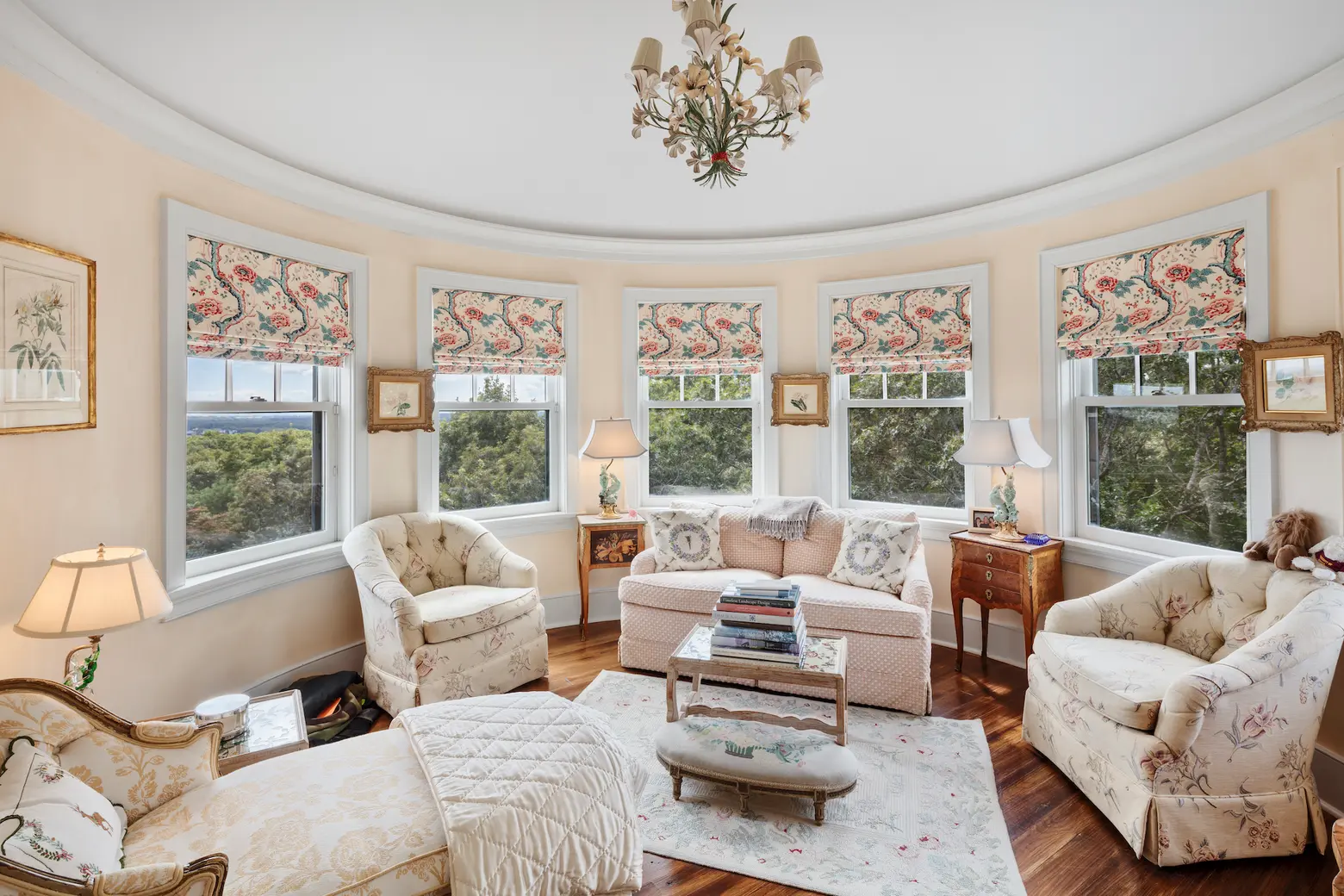
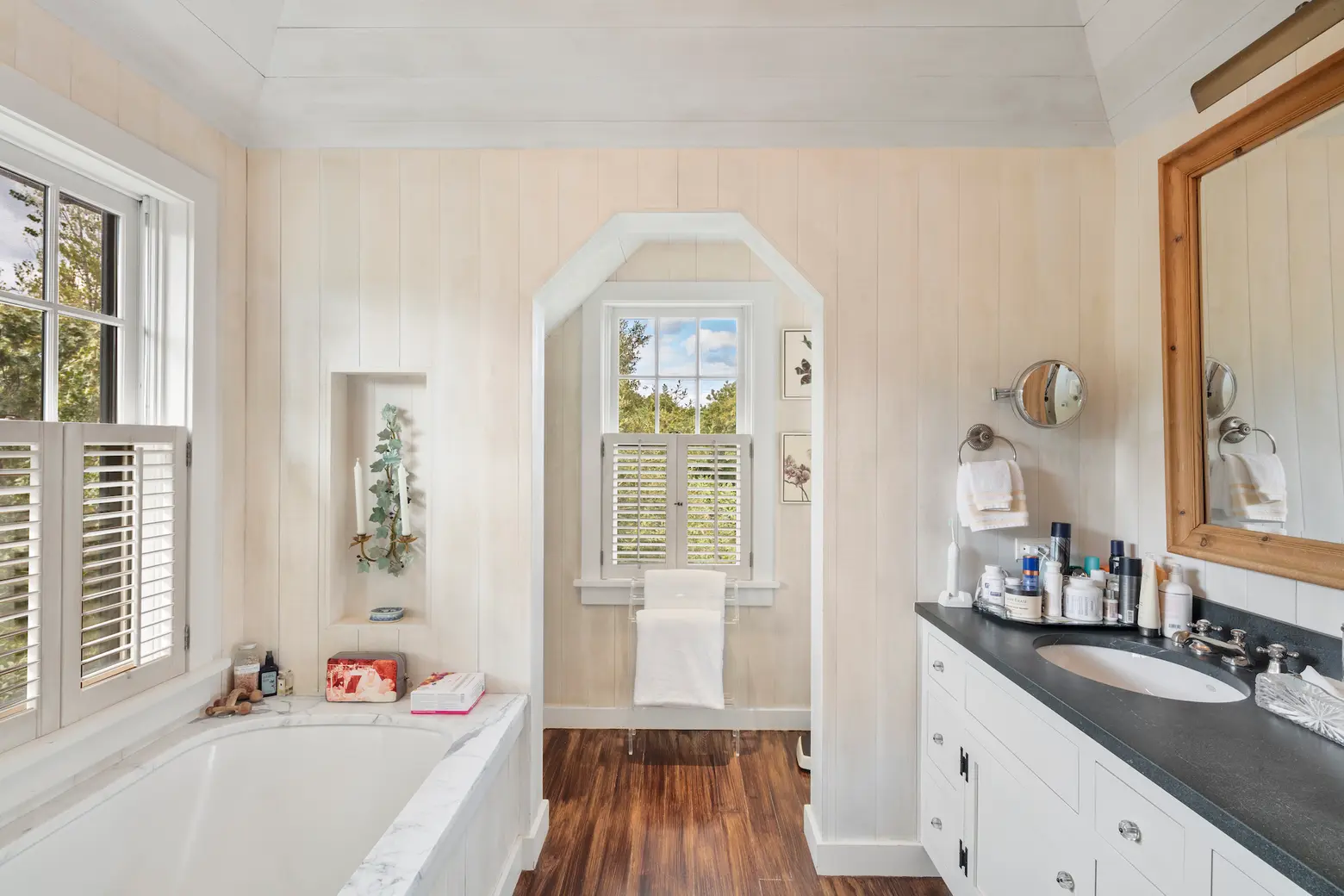
The primary bedroom suite has the other turret space, along with another small turret used as an office. It has a lovely en-suite bathroom, as well as two rooms full of closets.
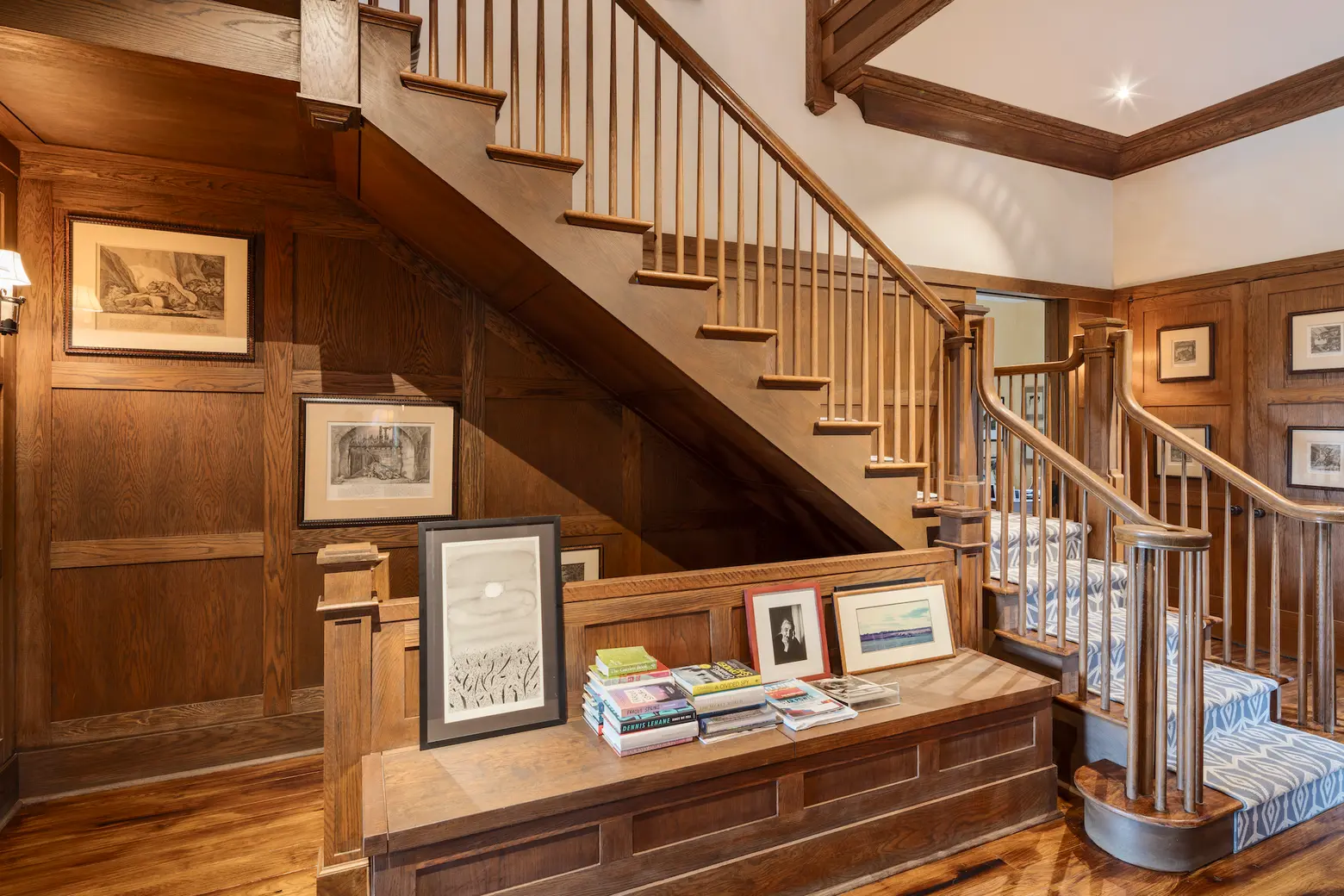
Not pictured is the basement level, where there are two bedrooms, a utility room, laundry room, TV room, gym, sauna, and billiards room.
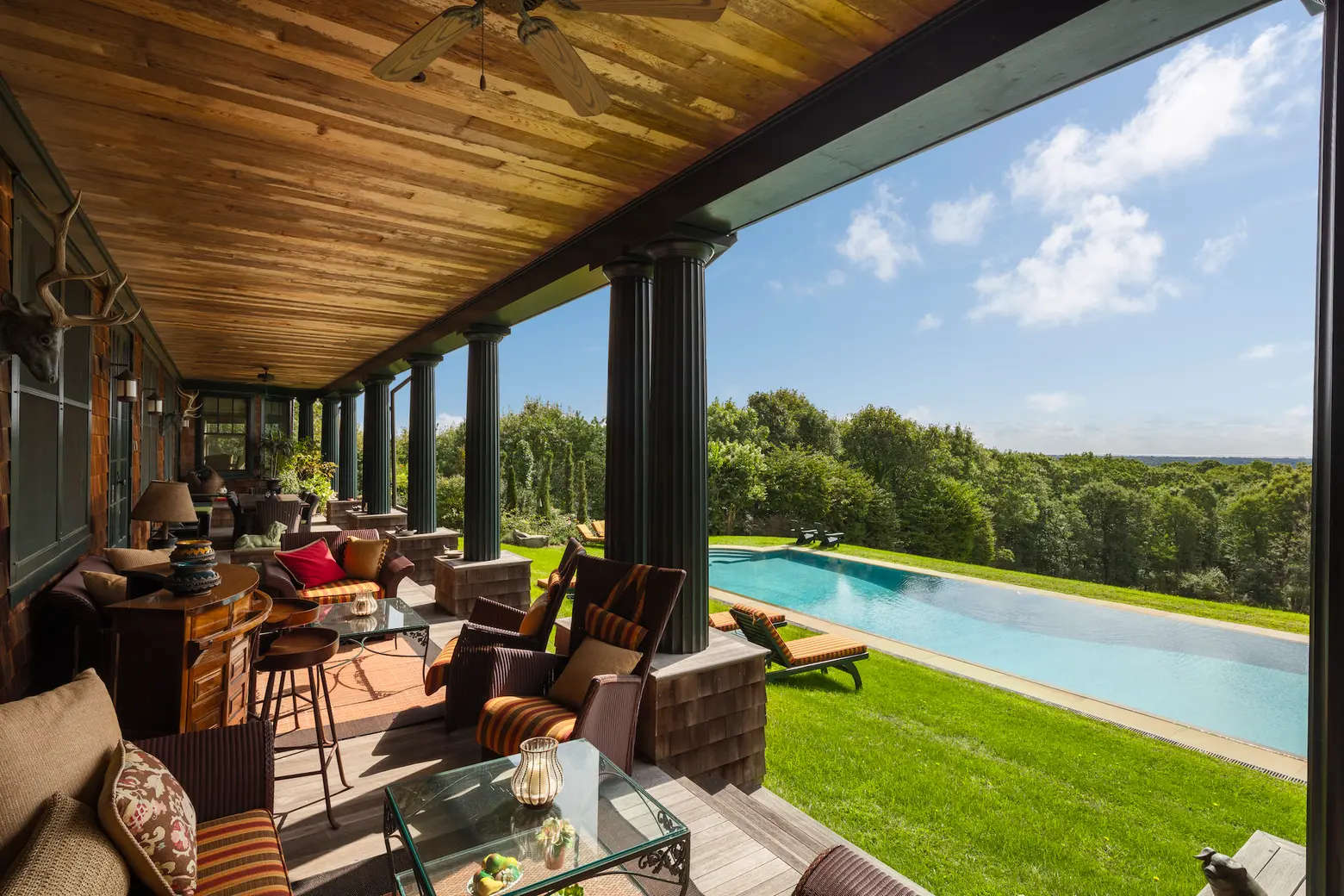
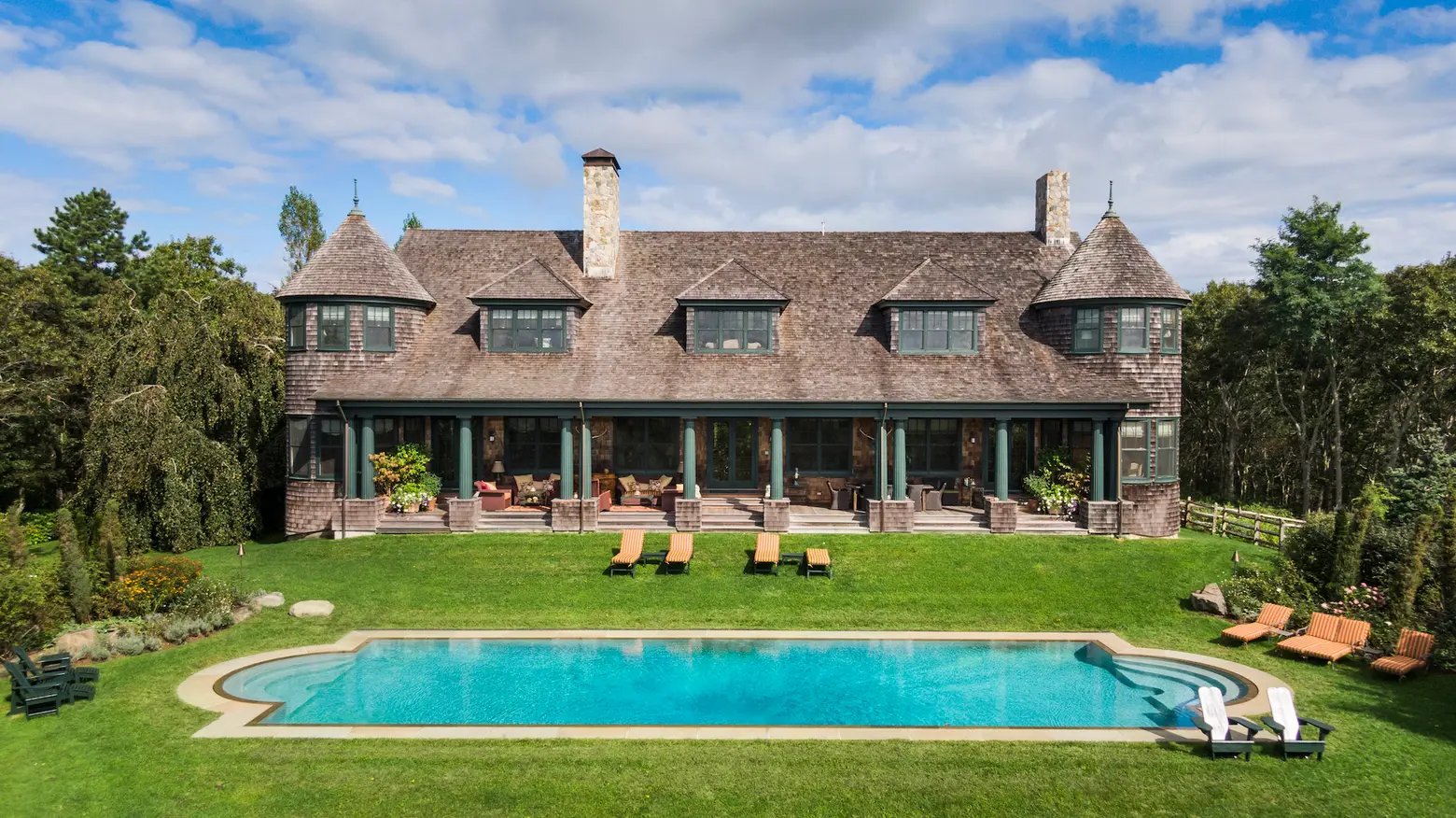
Off the main level, a patio spans the entire width of the house and overlooks the heated Gunite infinity-edge pool. Also outside are a pond, a cut flower garden, and a Har-Tru tennis court. The grounds were landscaped by designer Bob Dash.
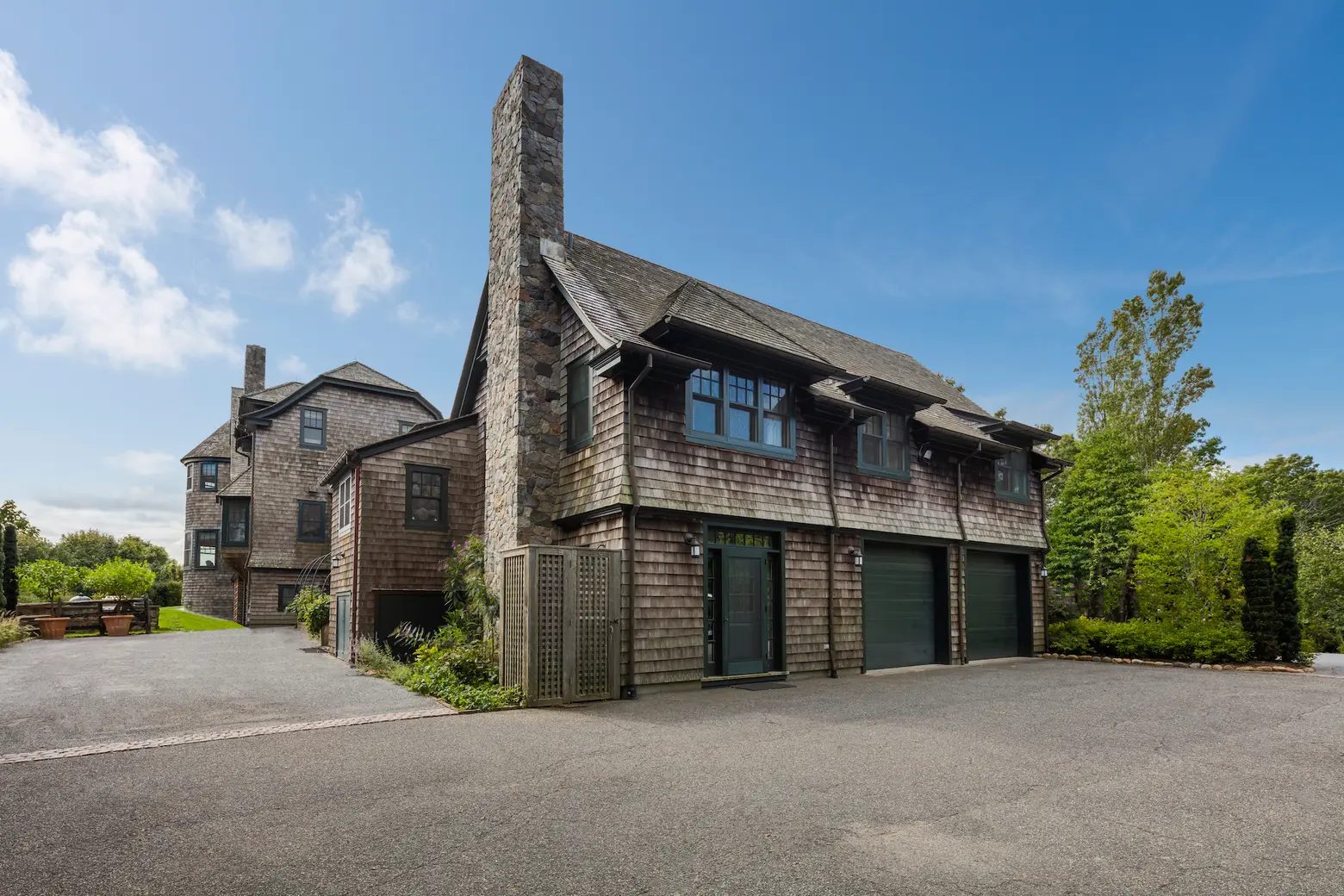
The property also boasts a separate guest house (it’s connected via a hallway off the main house kitchen). On the second floor, it has two bedrooms, two bathrooms, a living room, and a kitchenette. The first level holds a two-car garage and a workshop.
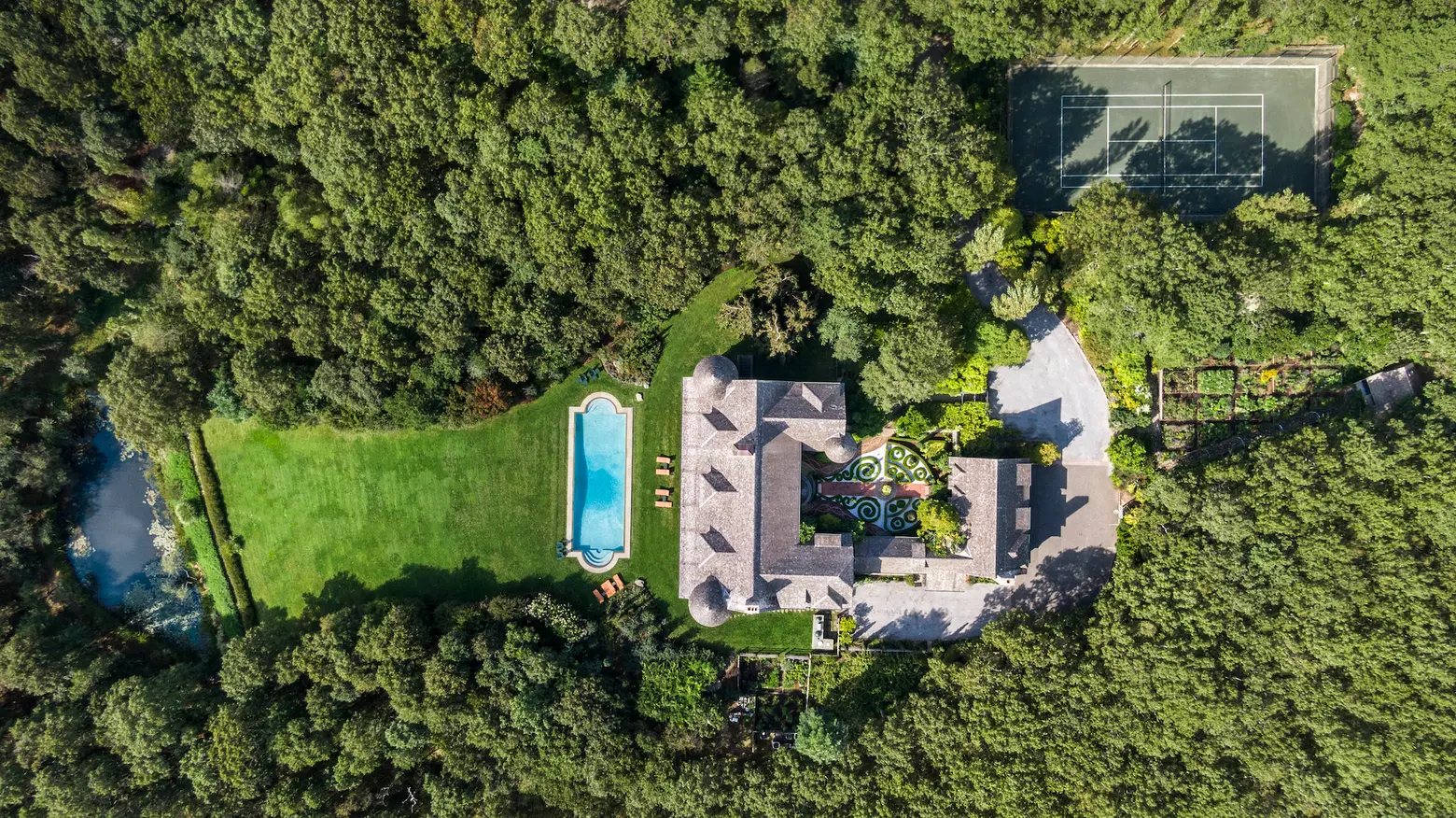
Because the home is perched high on a hill, it has breathtaking ocean and bay vistas. And those views won’t be going anywhere; the property abuts a six-acre reserve to the south and approximately 68 acres of Southampton Town and Suffolk County land to the north.
Listing: 231 Little Noyac Path by Paul Brennan and Martha Gundersen of Douglas Elliman]
Listing photos courtesy of Douglas Elliman
