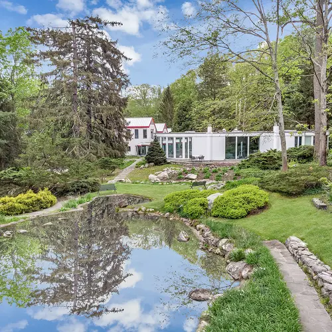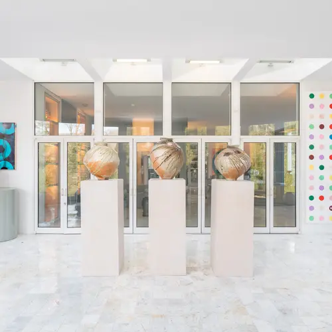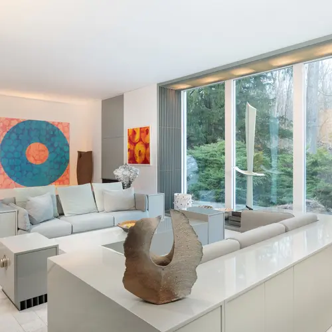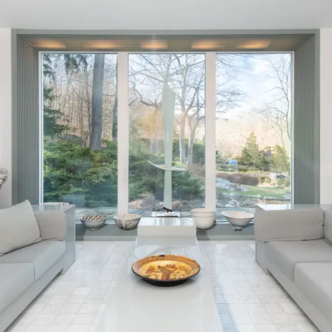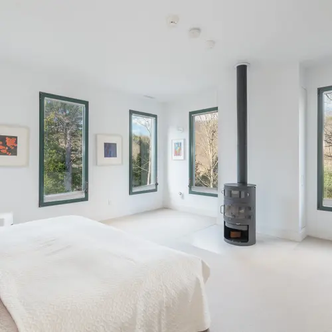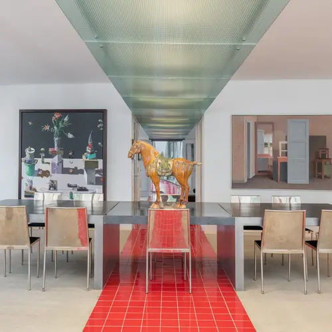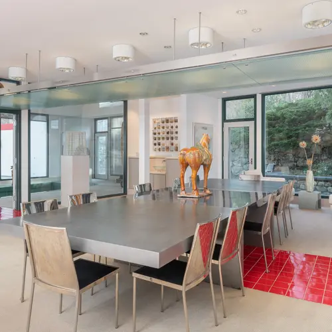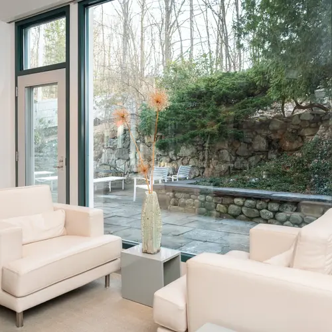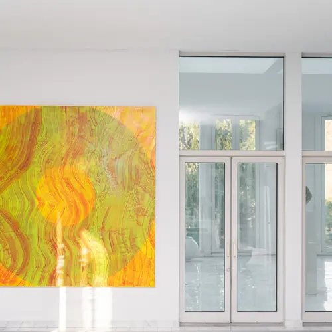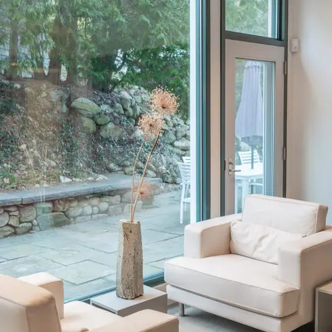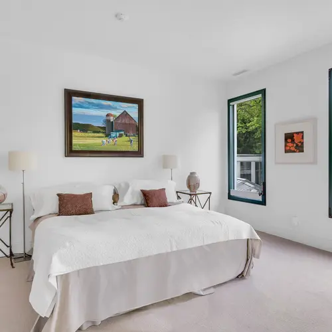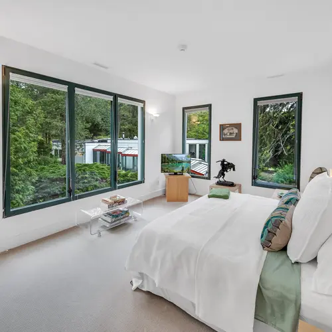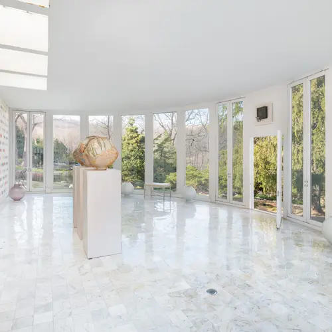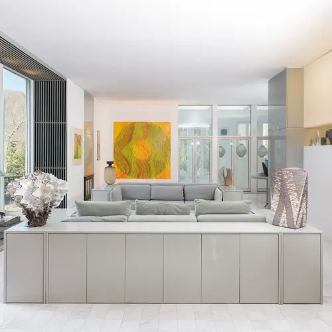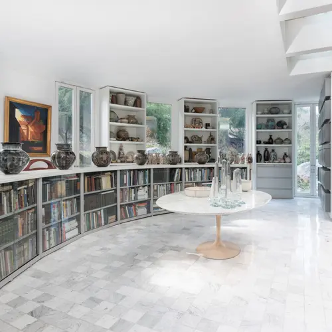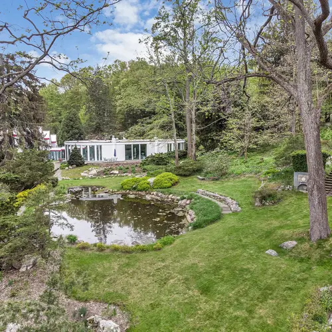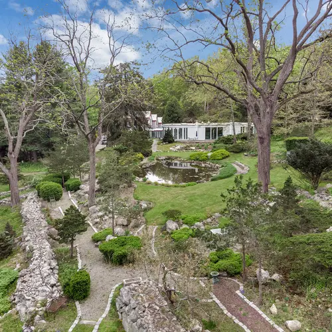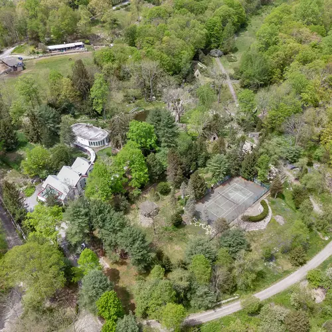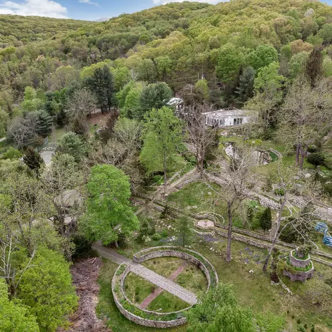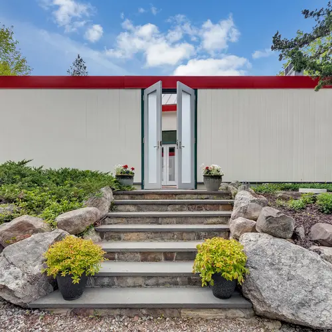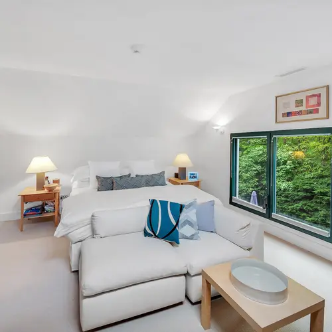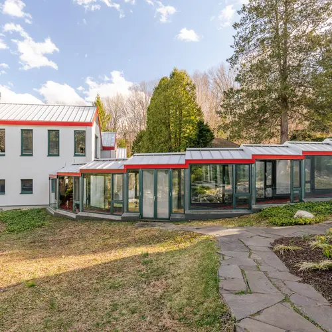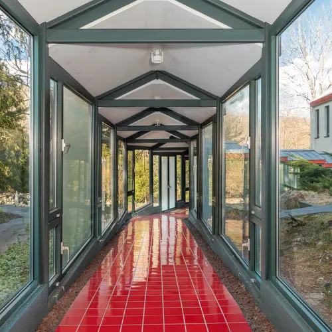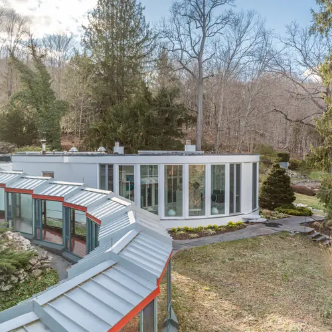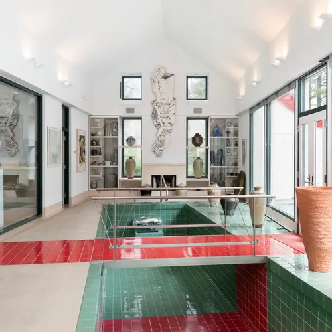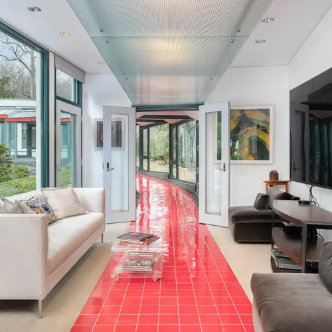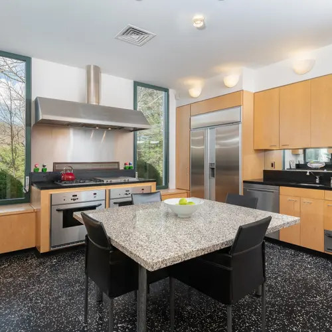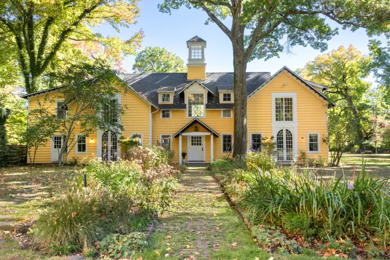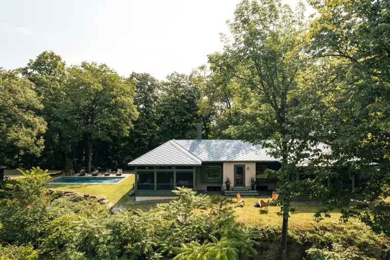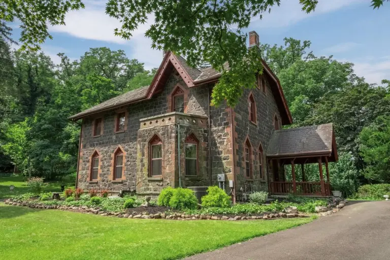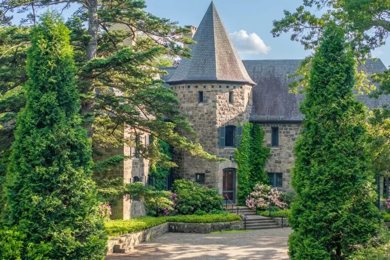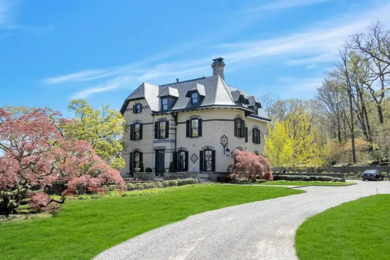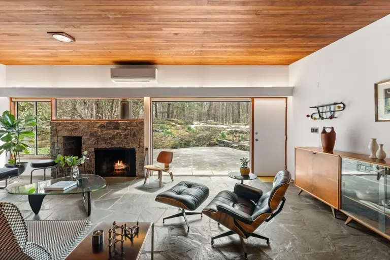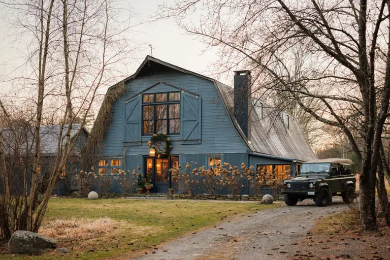Designed by Paul Mayén, this $4.2M upstate oasis sits on 14 acres with a waterfall and indoor pool
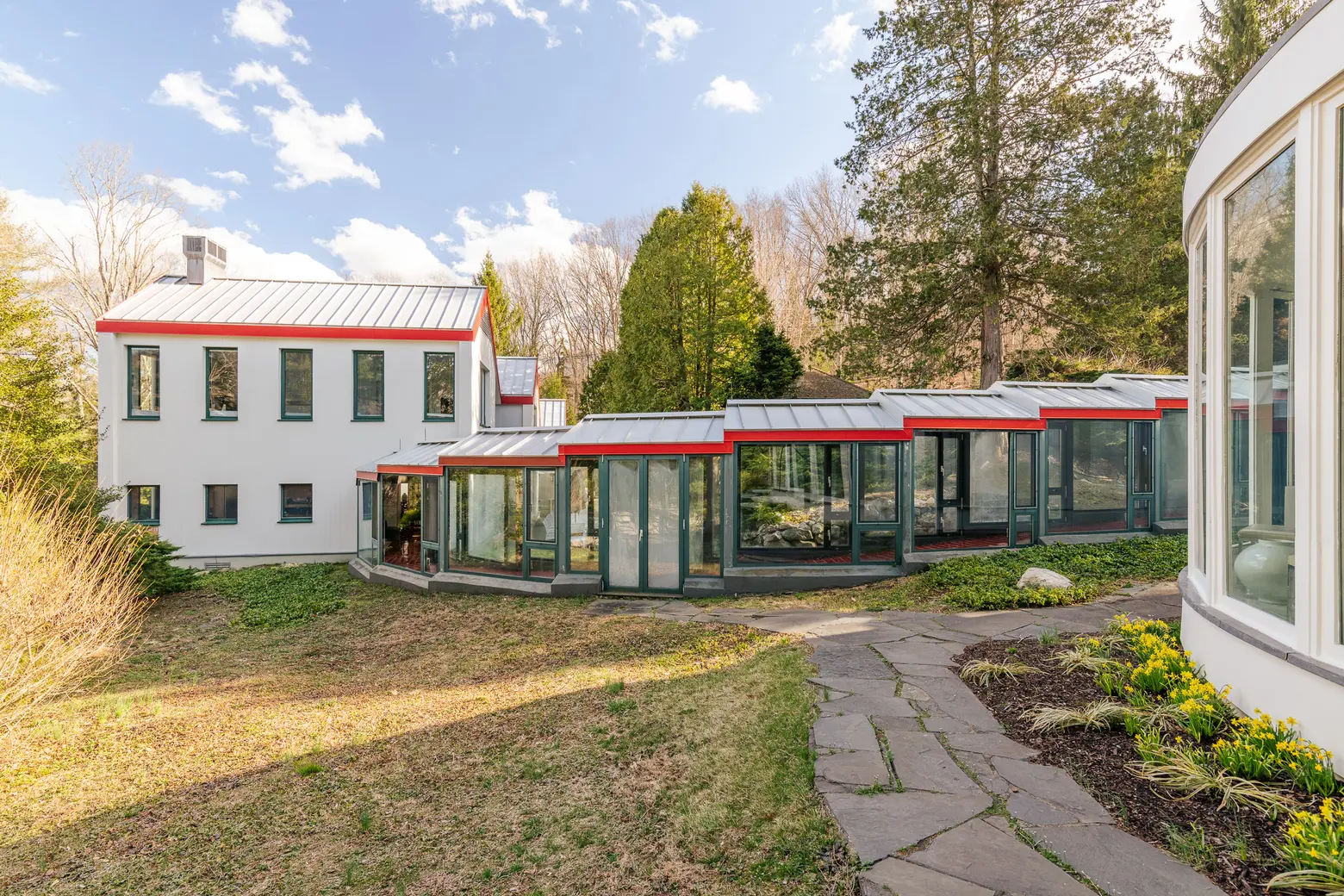
Listing photos by Devin Groody
Spanish architect and industrial designer Paul Mayén is perhaps best known for working with Frank Lloyd Wright on the design for Fallingwater, as well as for his modernist furniture designs, many of which are in the permanent collection at MoMA. At WaterRun, a 14+ acre estate in Garrison, New York, all of Mayén’s expertise is on display. The 7,500-square-foot contemporary home employs Wright’s penchant for bringing the outdoors in, and it is full of lighting and built-in furniture personally designed by Mayén. But the home is most famous for its landscape, where you’ll find perennial gardens, pavilions, grottos, obelisks, ponds, winding streams, and even a cascading waterfall.
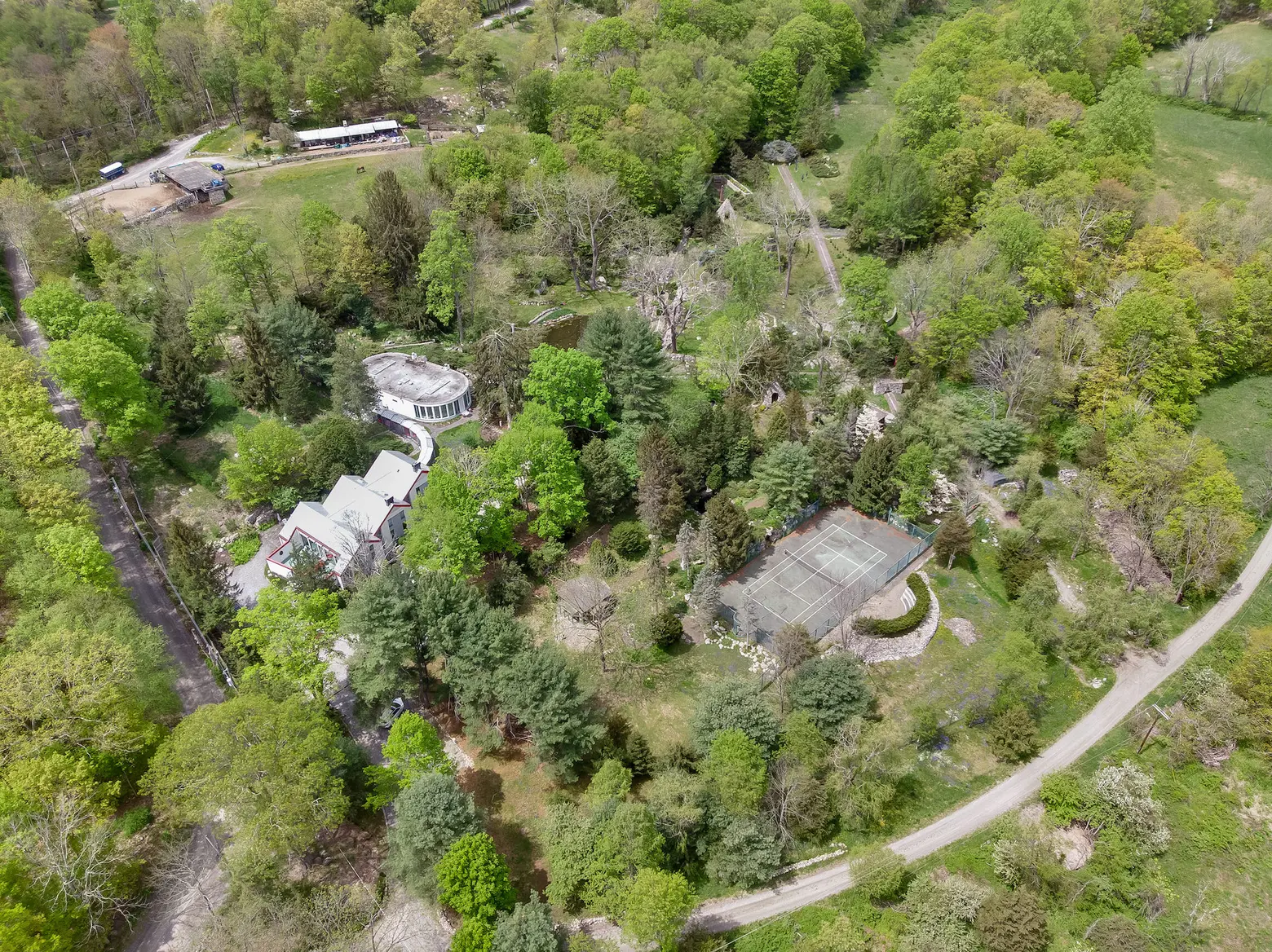
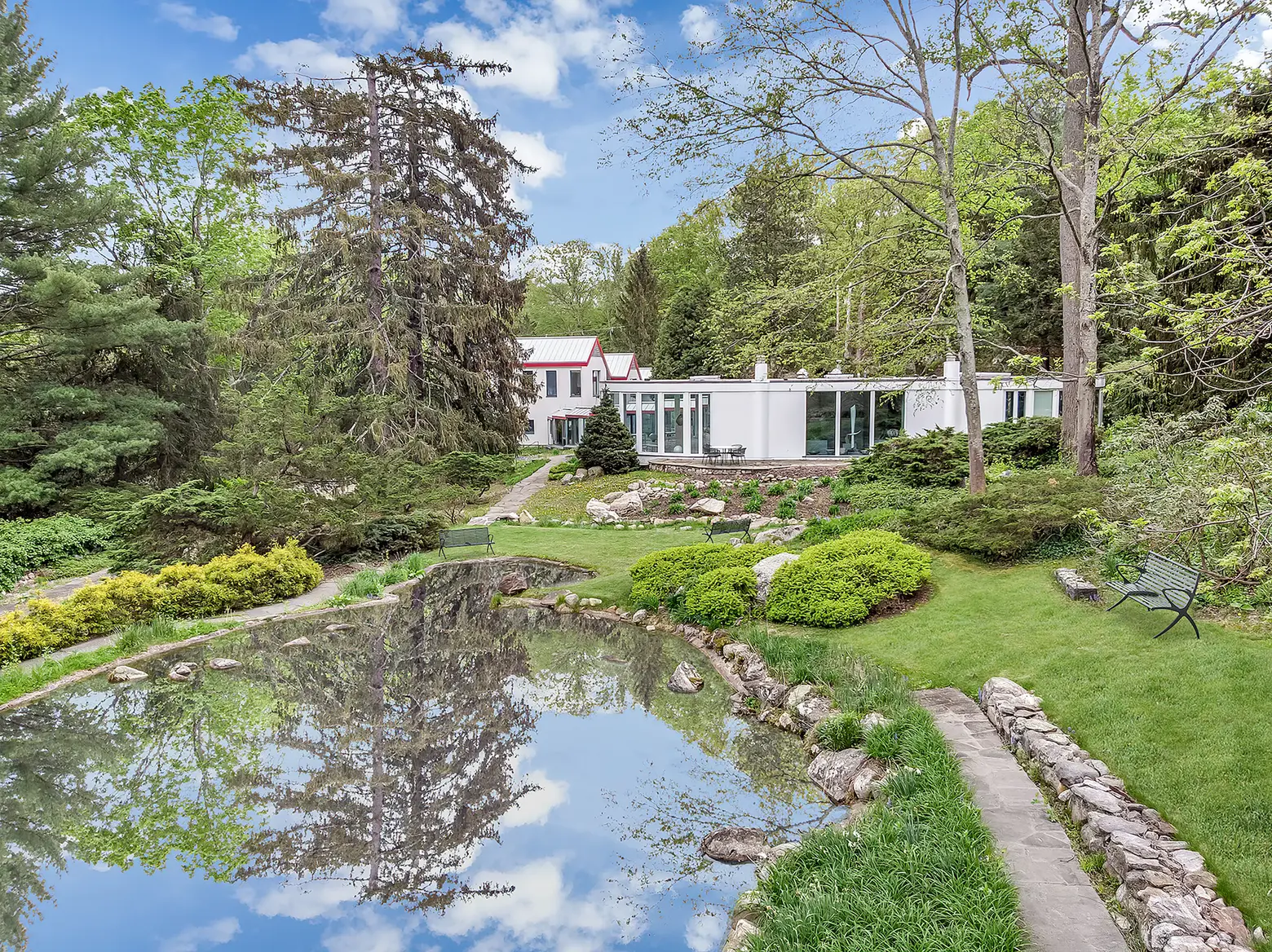
Mayén built the house in 1975, filling the 14-acre site with artistic touches like a sculpture walk, pyramids, an obelisk, formal and informal gardens, grottos, and a tennis court. There’s also a large pond that contrasts with the modernity of the home itself.
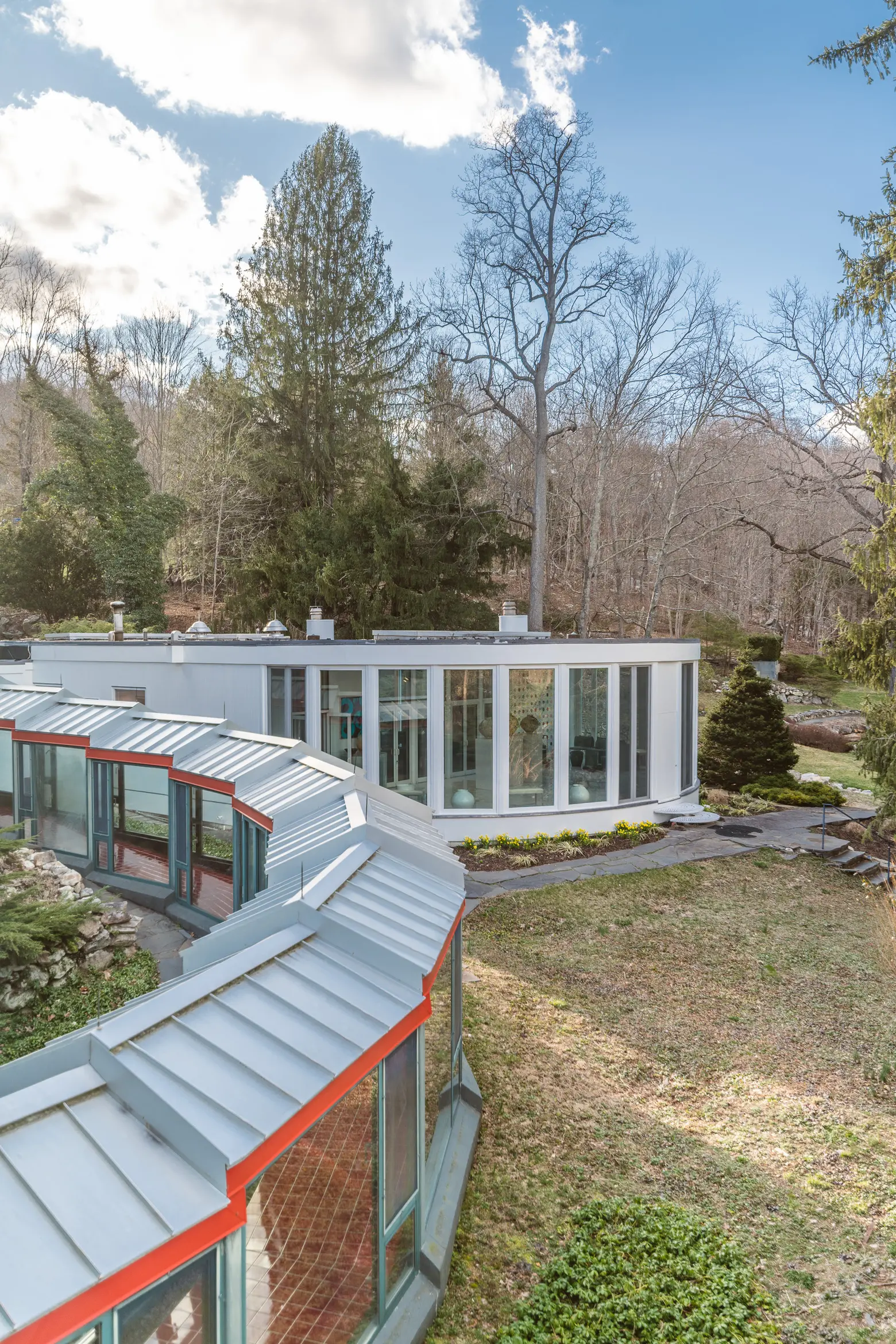
What’s interesting about the property is that it’s actually two separate structures, connected by an 83-foot-long interior glass walkway.
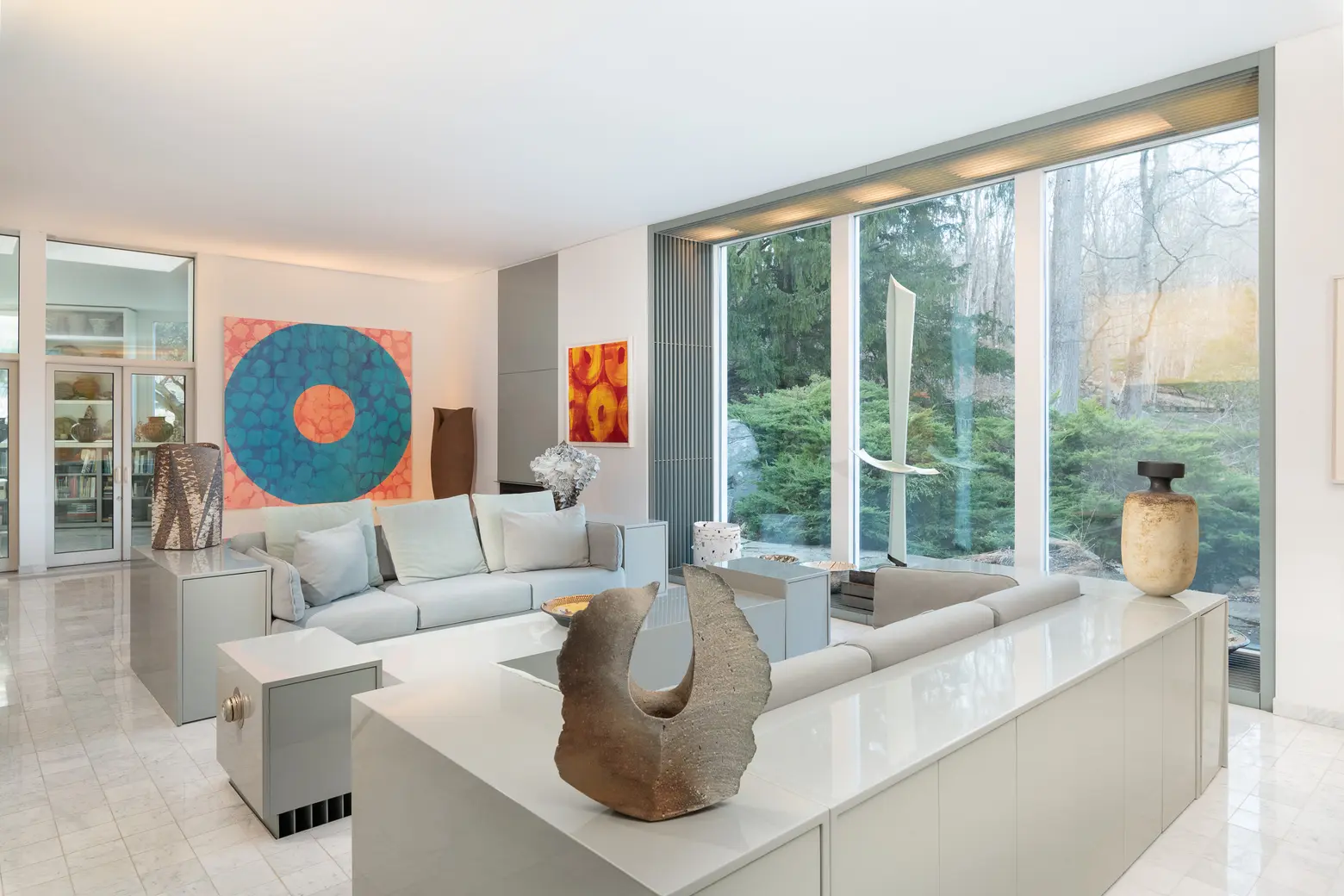
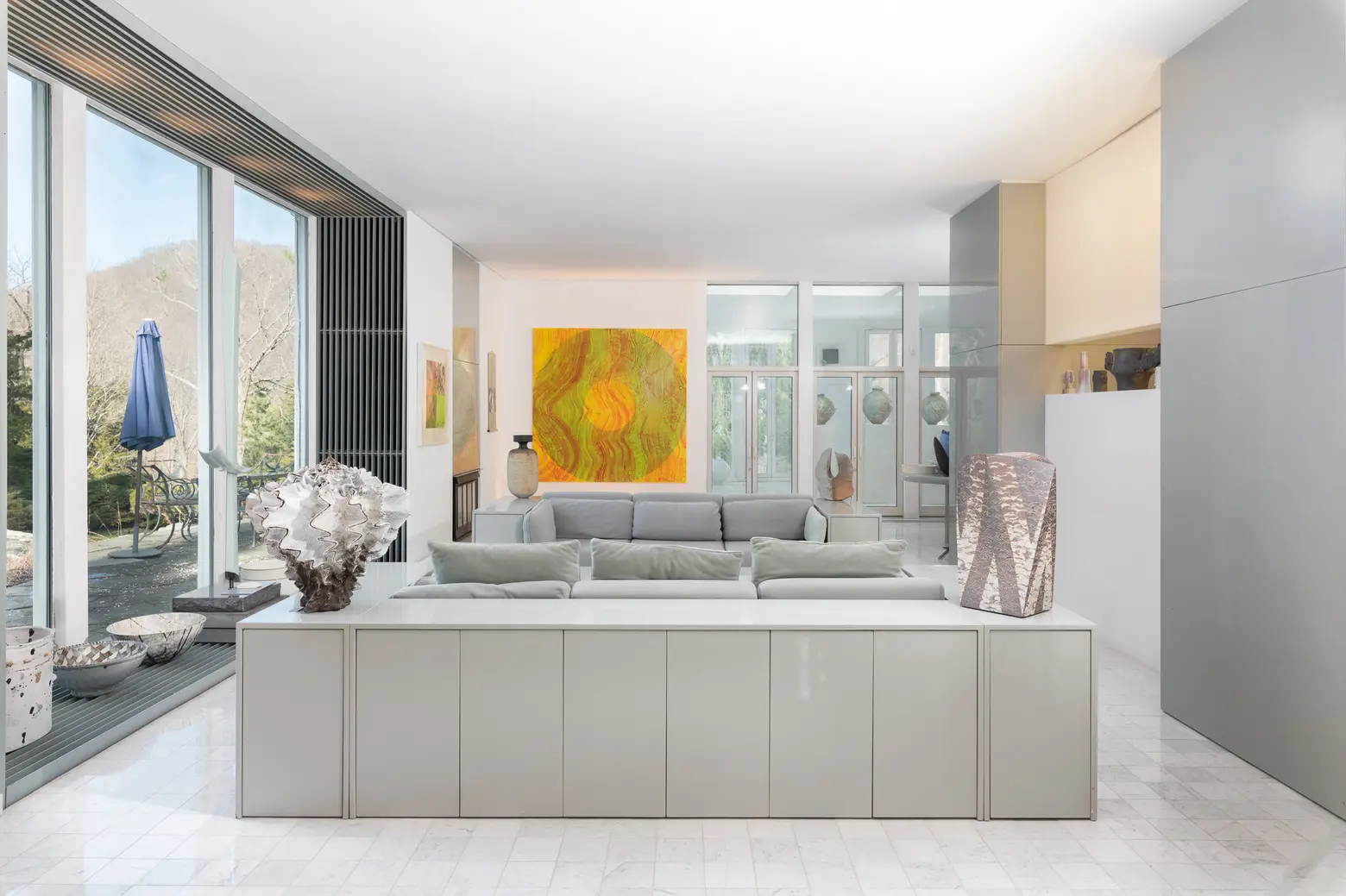
The structure seen above to the right with the curving ends is one large great room and kitchen with two half-moon-shaped pavilions on either end. There are two bedrooms and an office/den, too.
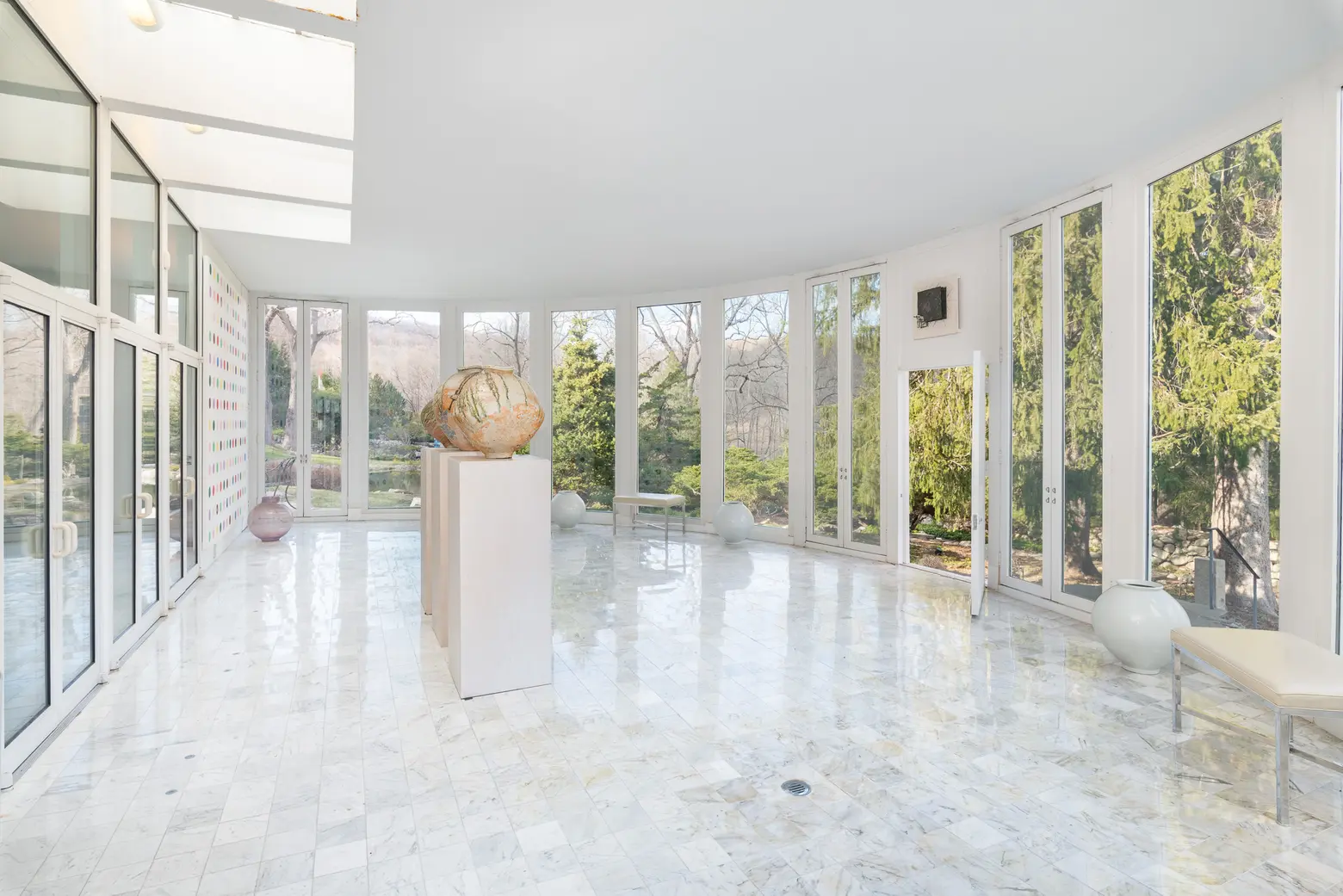
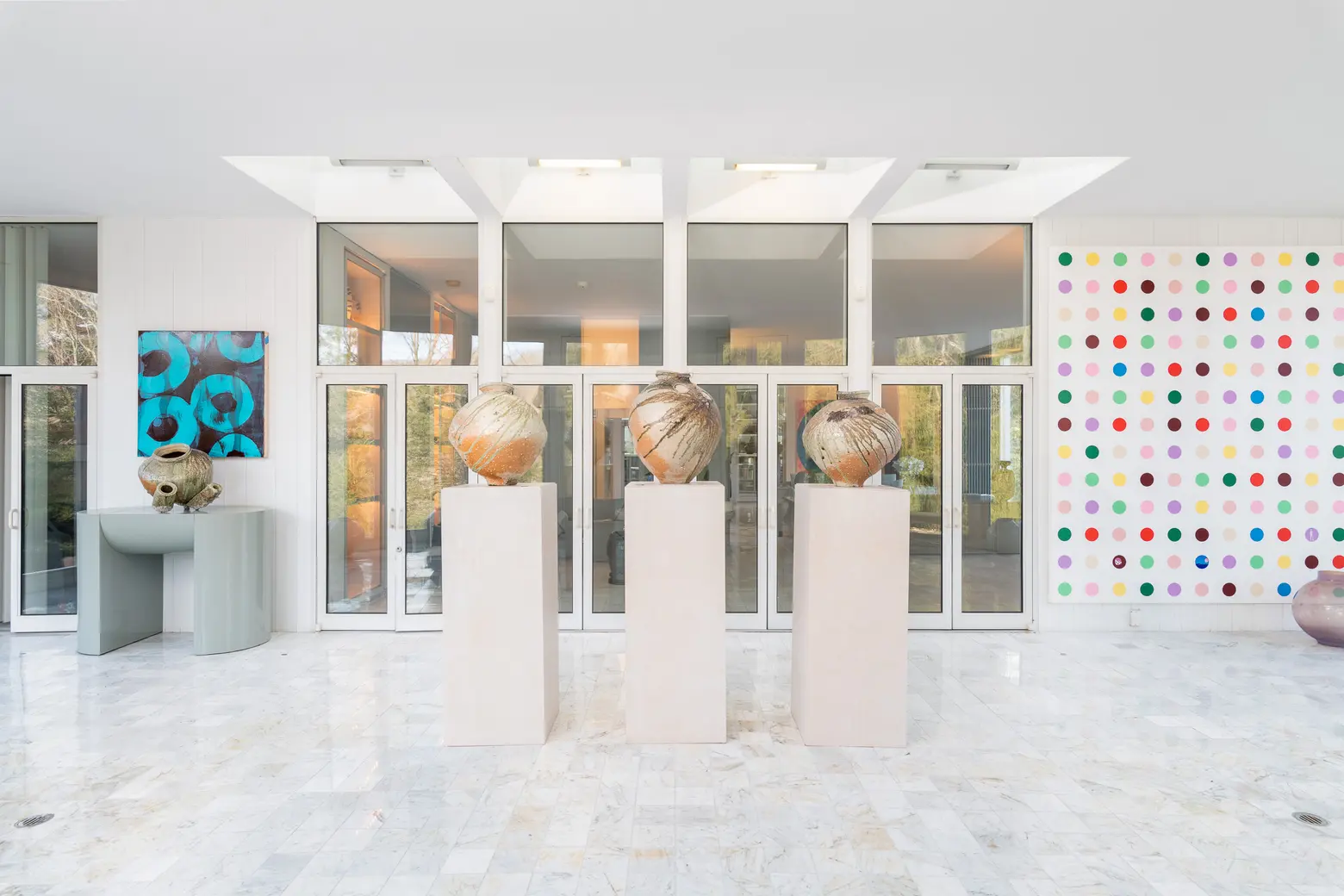
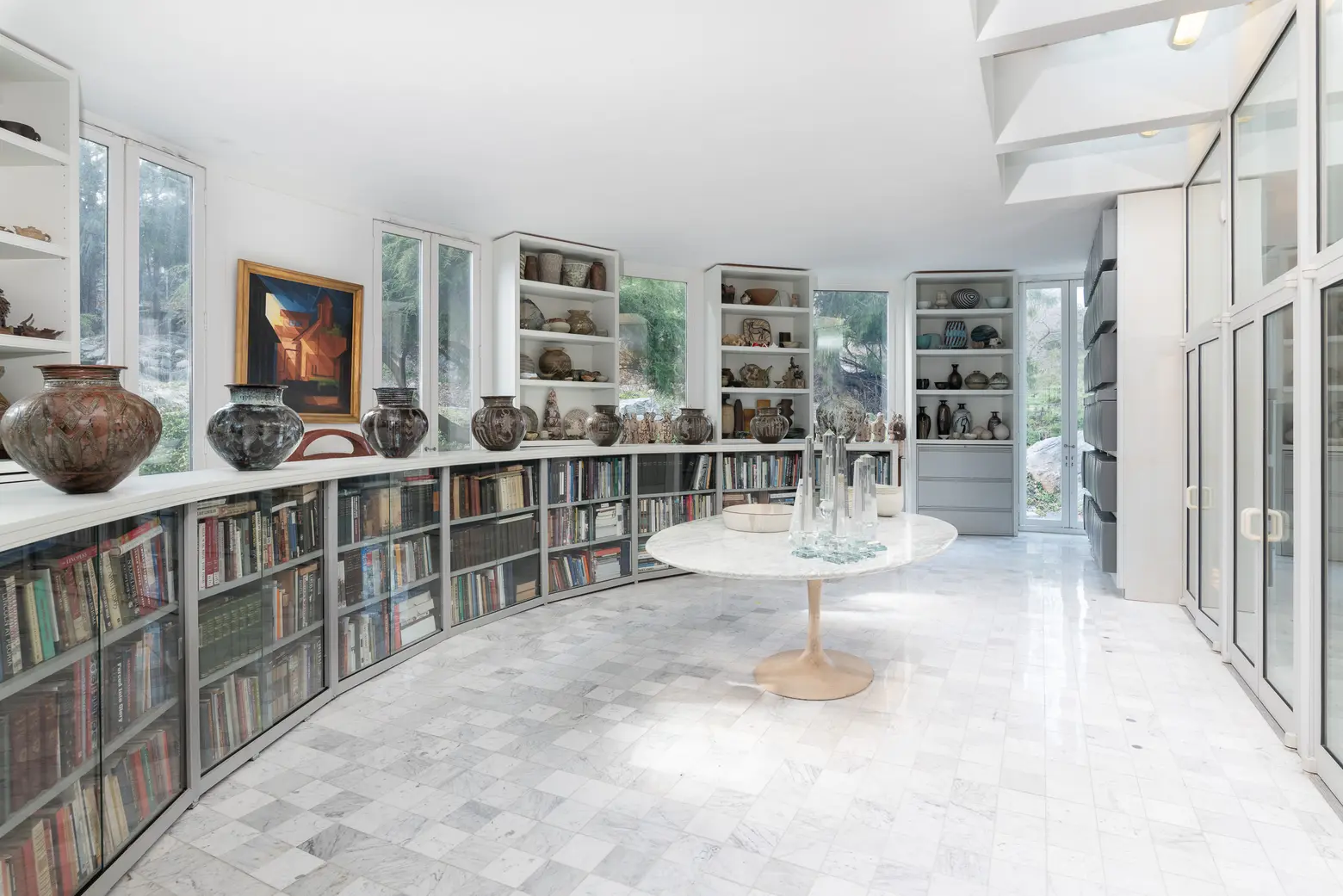
The pavilions are currently set up as art galleries and a library. According to Compass, the current owner Marylyn Dintenfass, well known for her colorful oil paintings, which can be seen throughout the home. In addition to her art collection, the home features lighting fixtures with Mayén’s unique system of hidden mechanics, as well as built-in furniture he designed especially for the home.
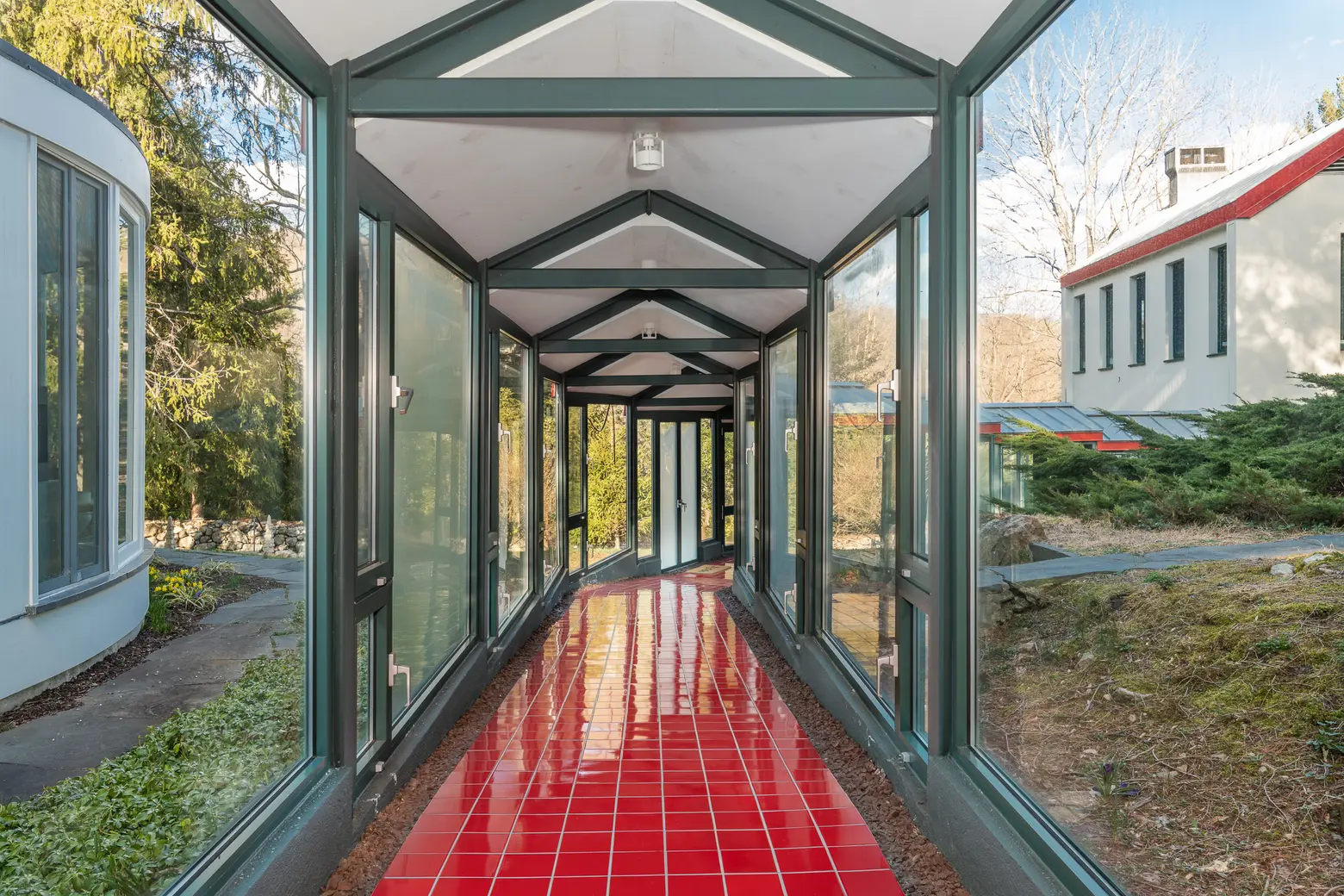
The other structure (seen above to the right) holds an eat-in kitchen, a small gallery space, a dining room, and an indoor lap pool, complete with a dressing room. Upstairs, there are three bedrooms, including the primary suite, as well as storage space.
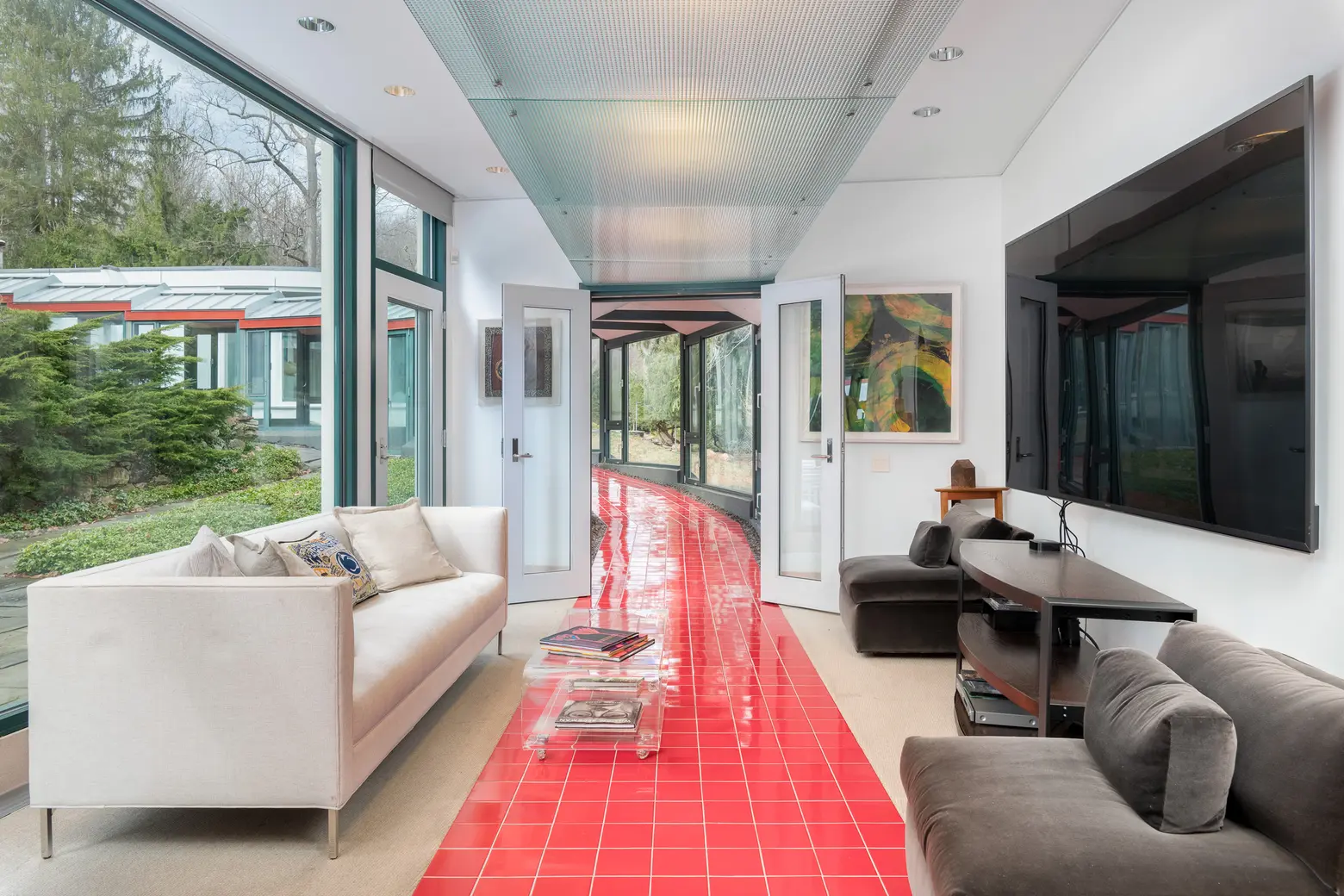
A red-tile pathway leads from the walkway as a sort of directional and artistic component, as does the ceiling light fixture. Seen above is the gallery space/den.
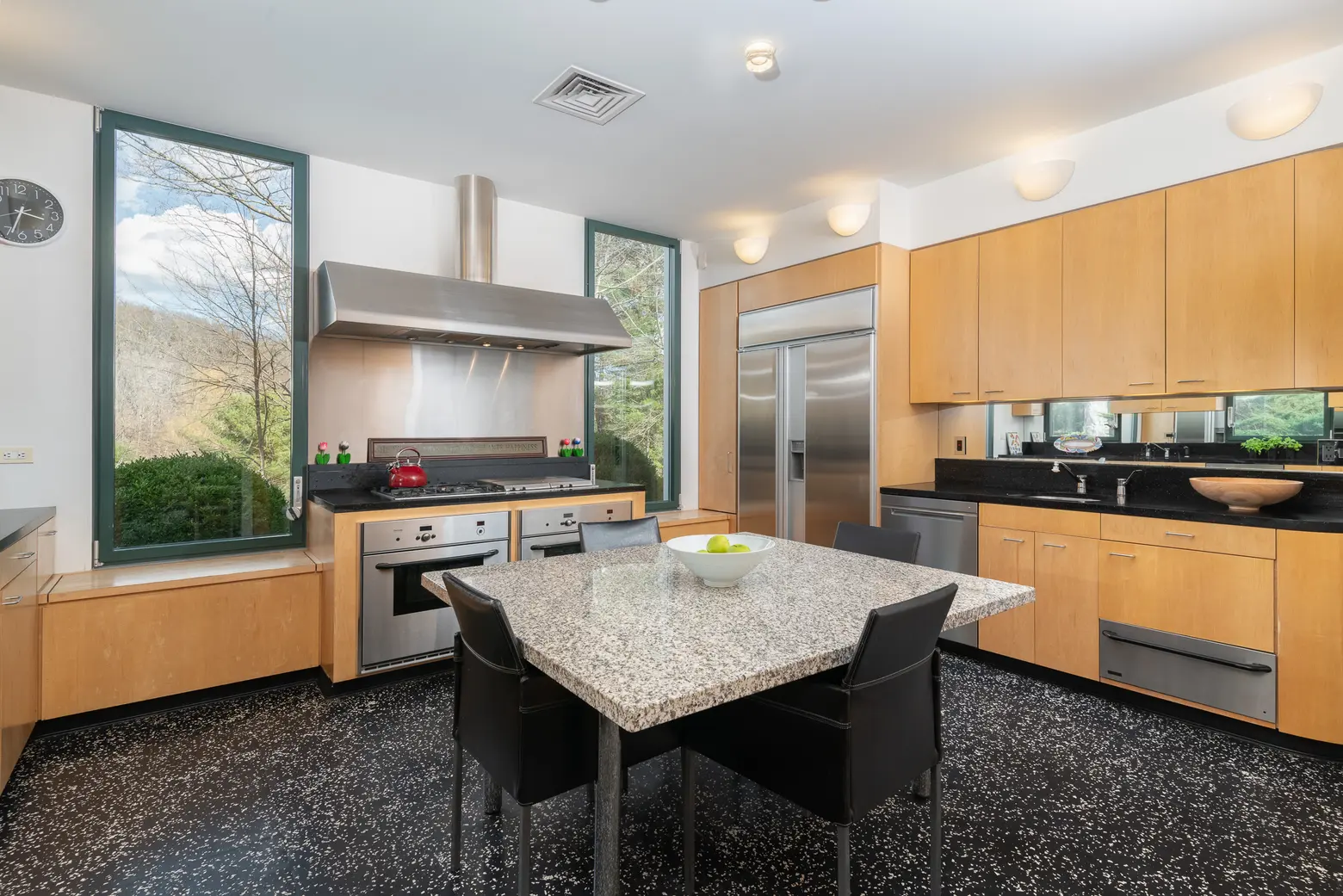
The kitchen has double ovens, a vented range, and a pantry.
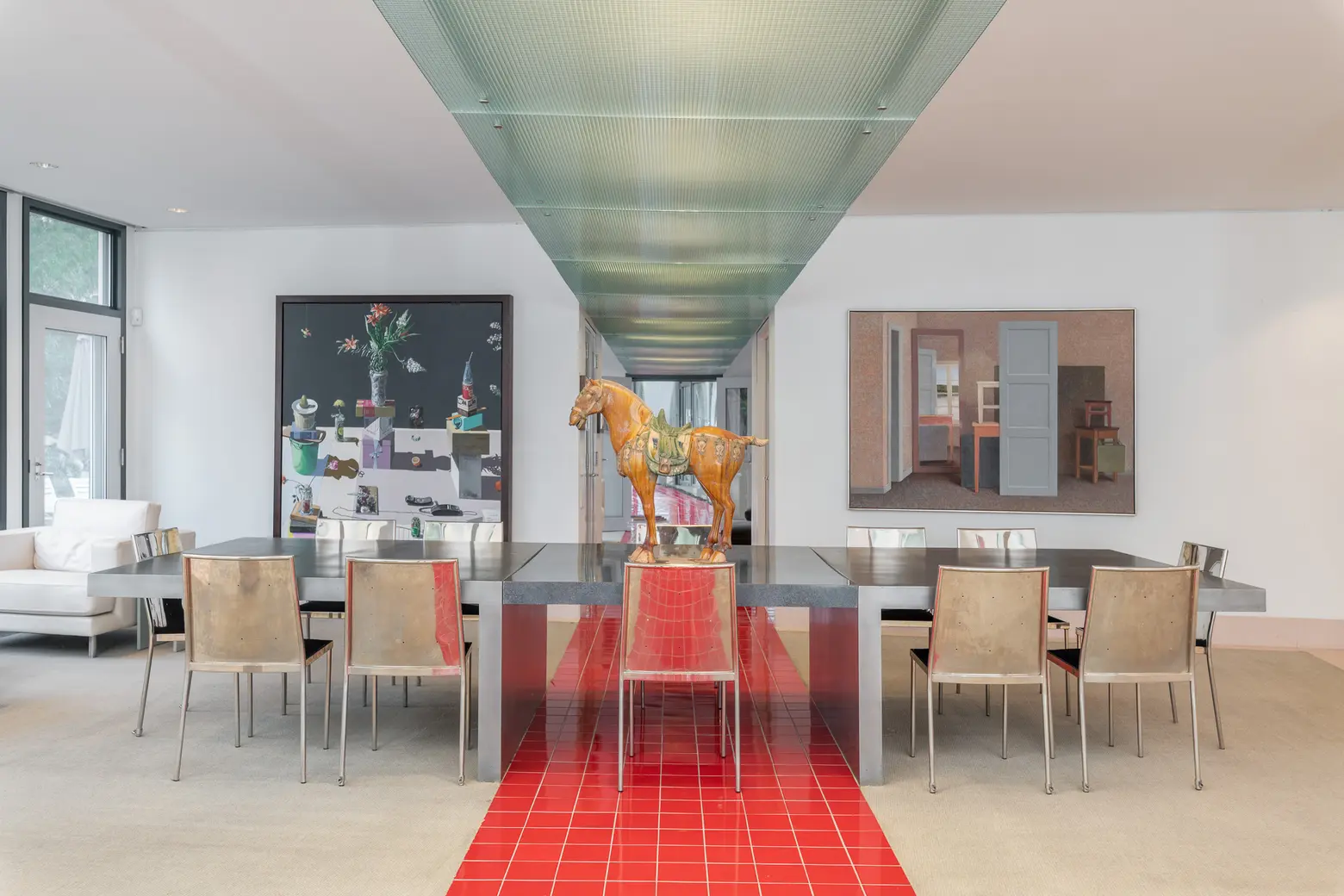
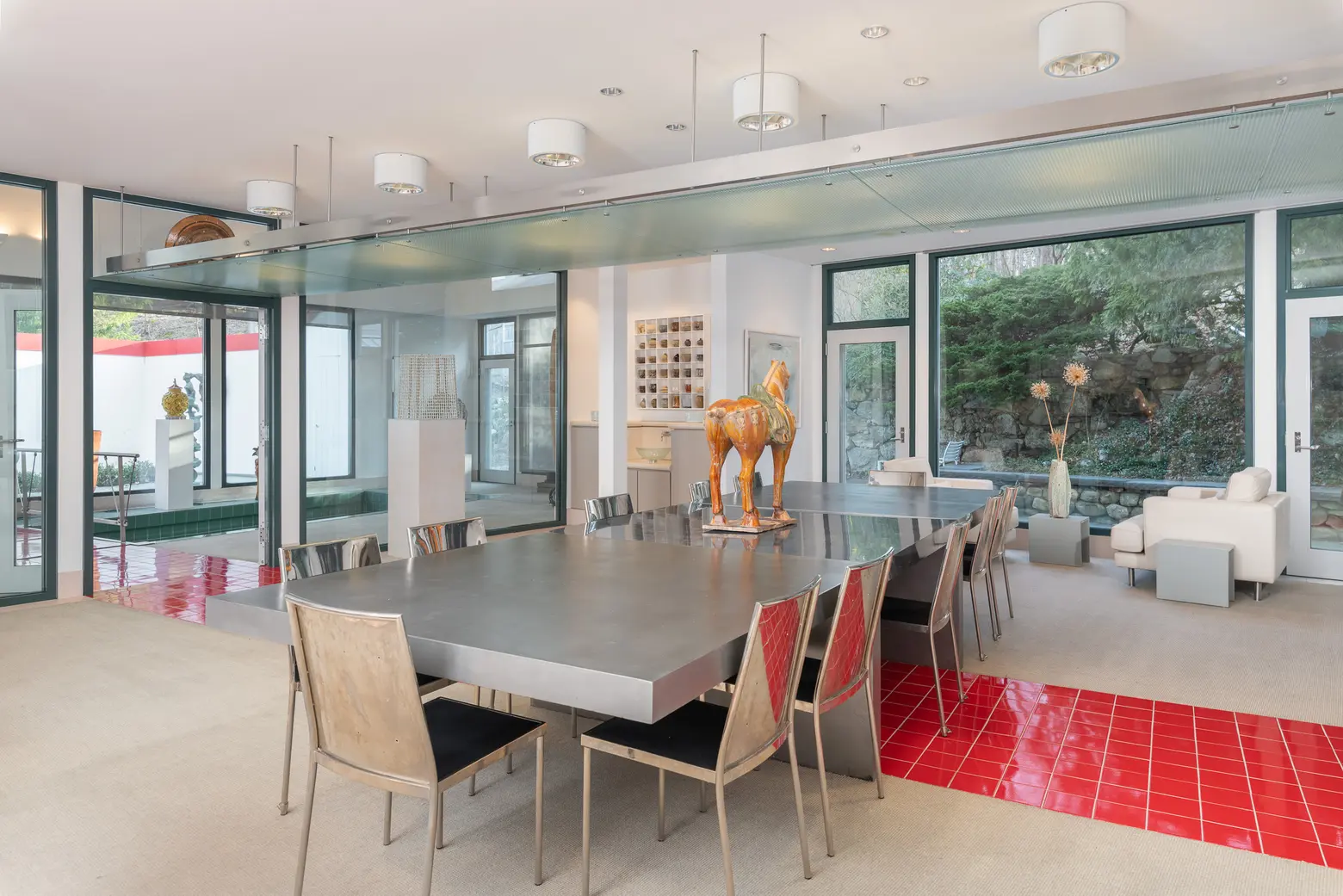
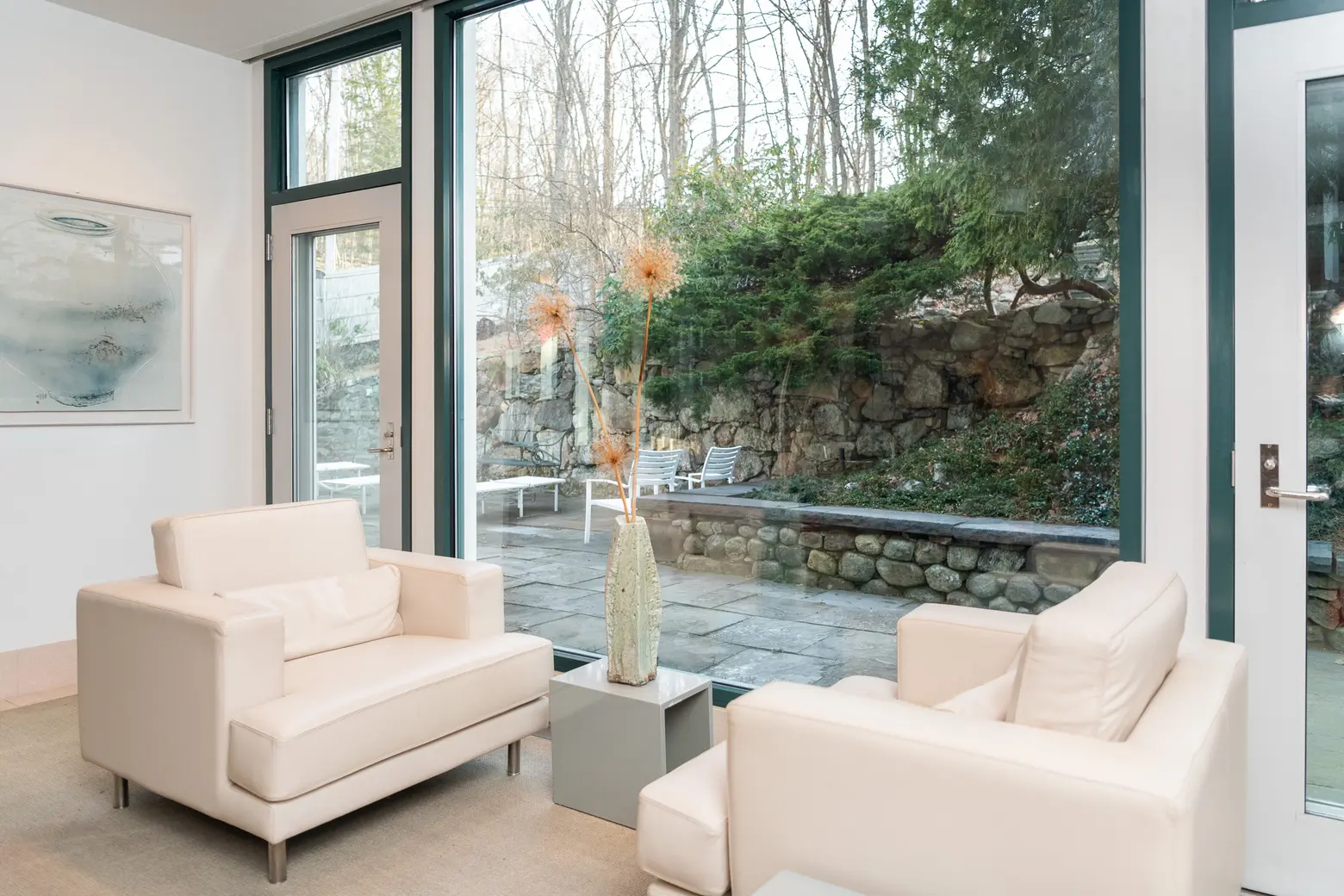
The dining room has floor-to-ceiling windows that open to the large outdoor patio.
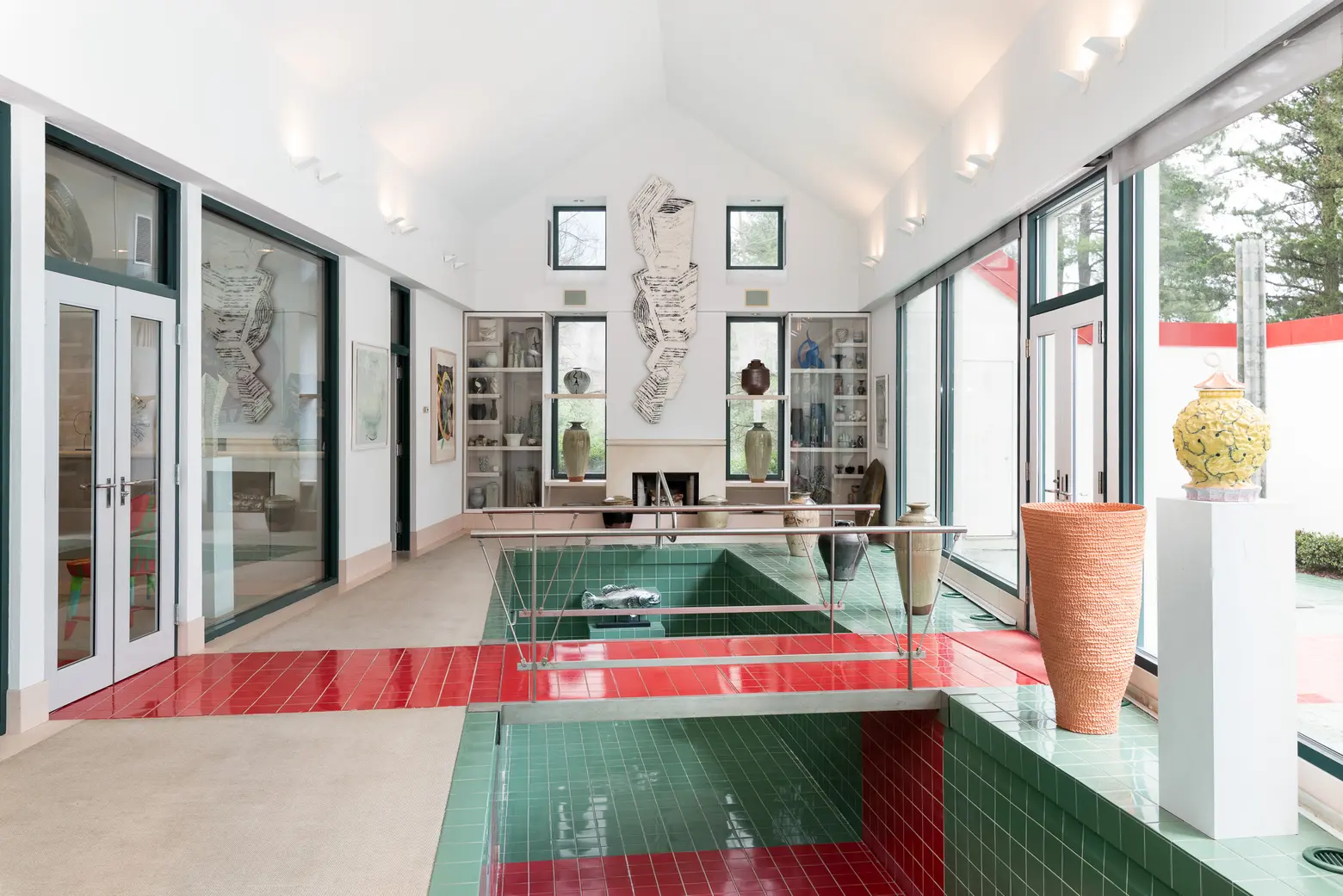
Off the dining room is the indoor swimming pool.
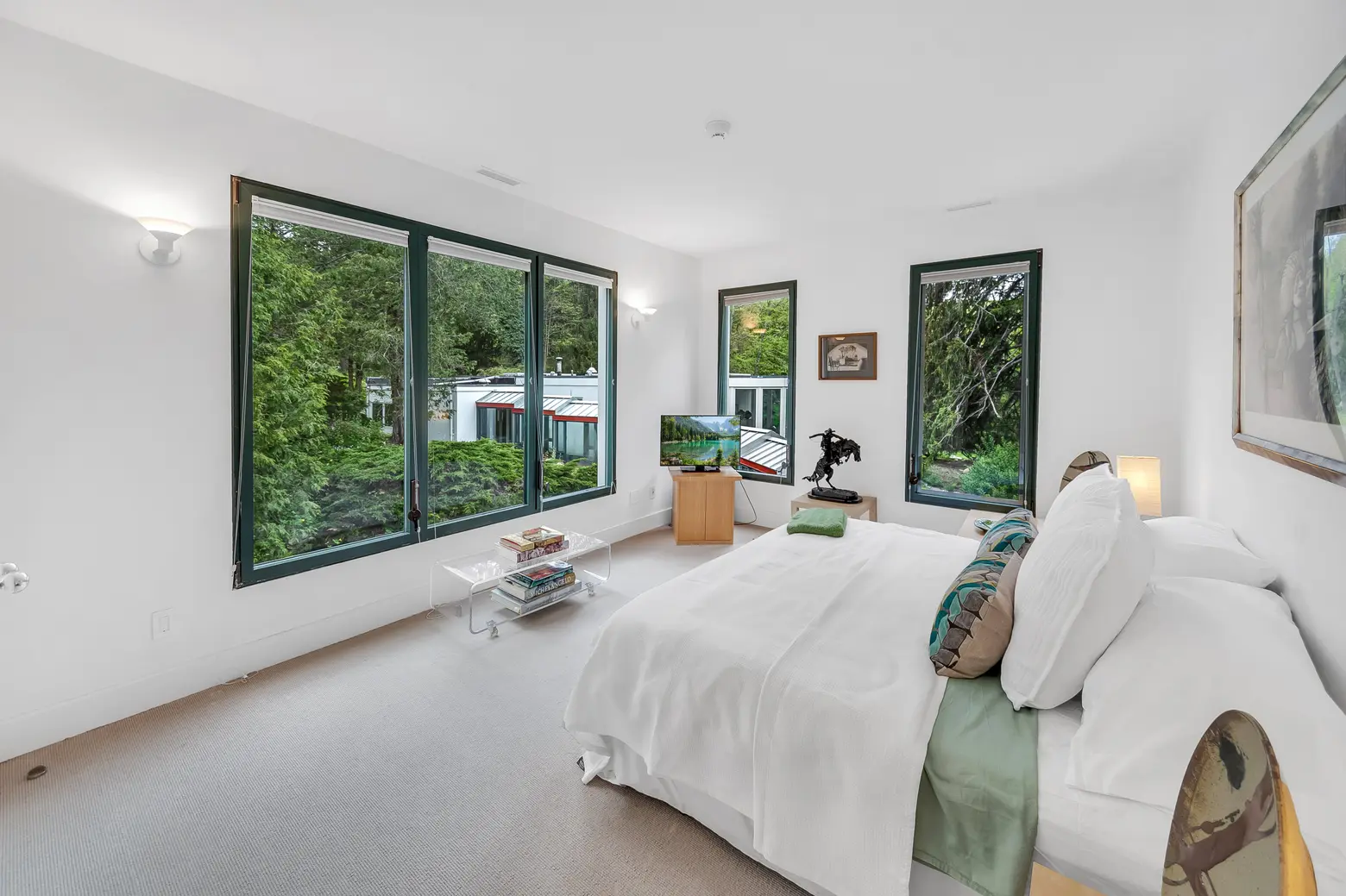
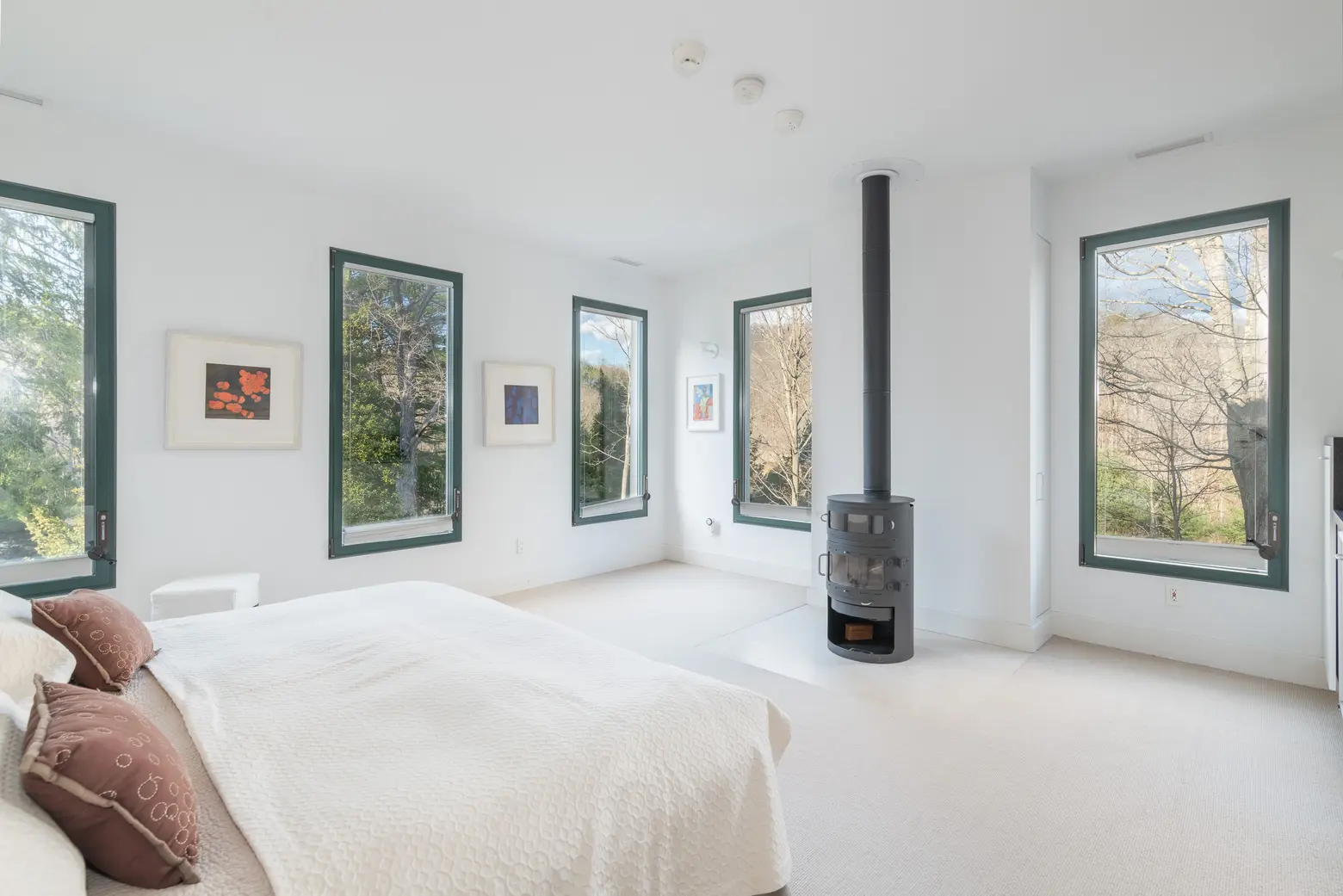
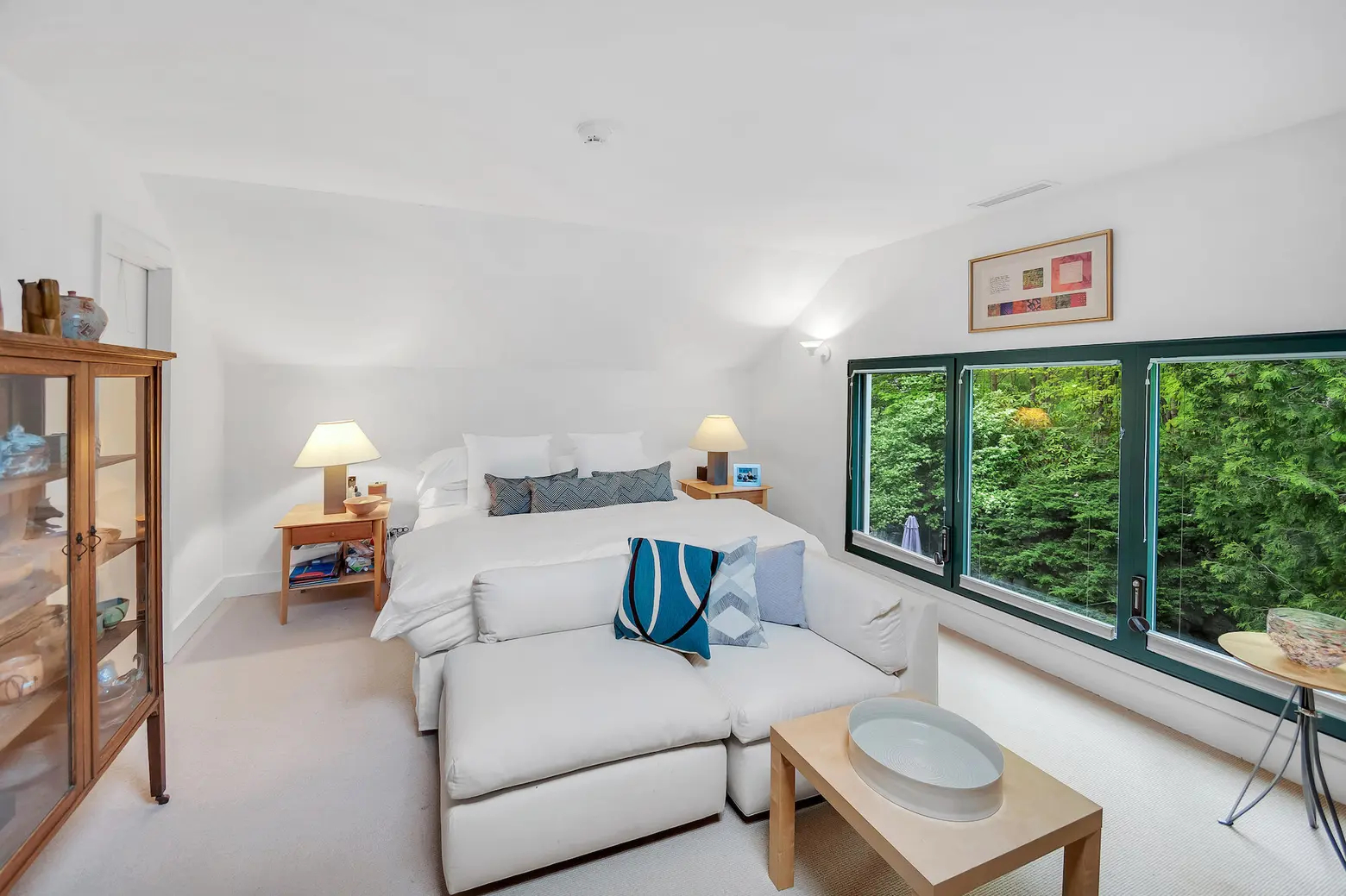
The bedrooms all have oversized windows with views of the grounds. Though not pictured, in the basement, there’s a large open workshop, laundry room, and home gym.
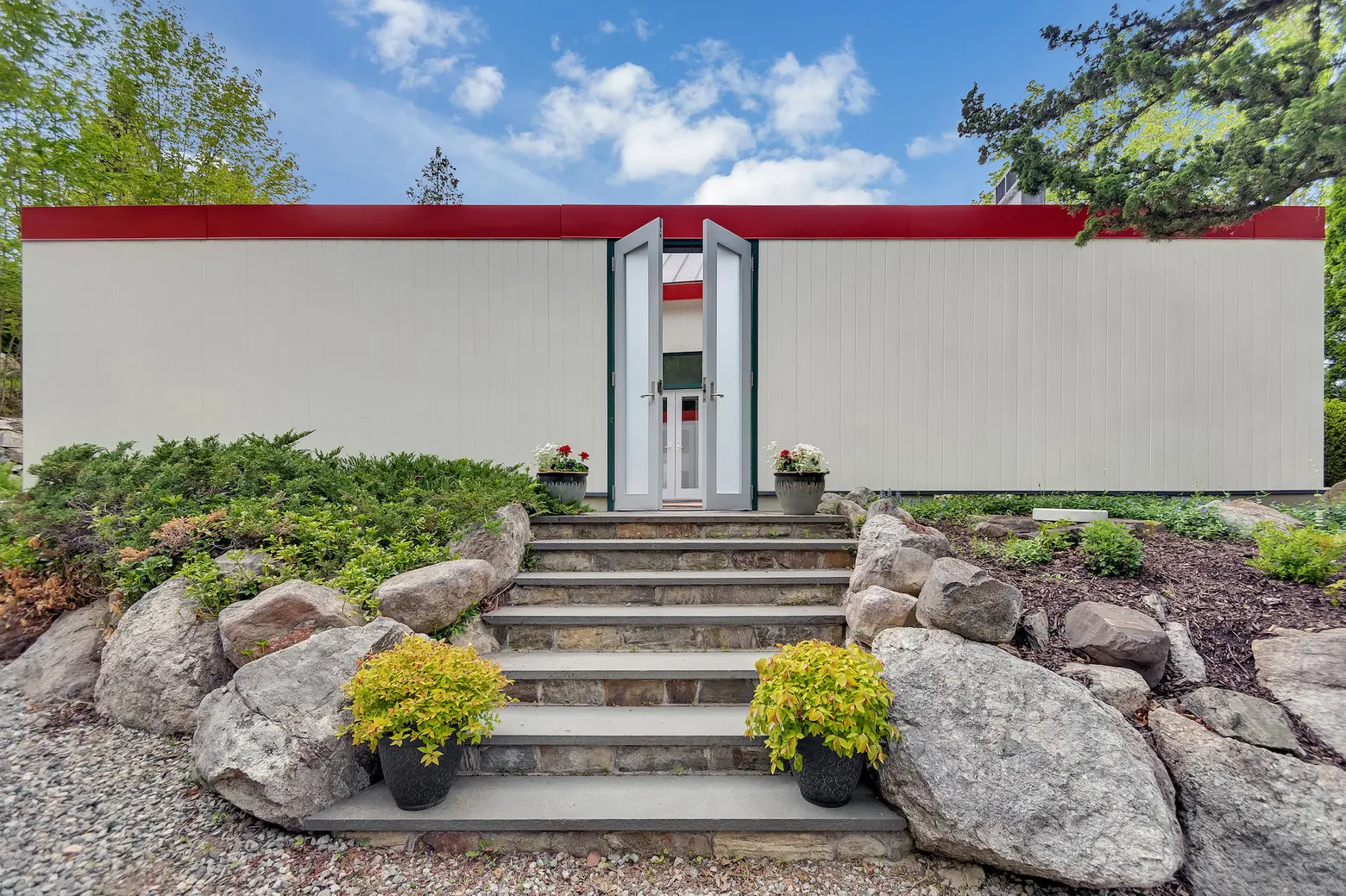
[Listing: 1 Webb Trail by Lindsay Rothman of Compass]
RELATED:
- Mid-century home in Westchester designed by David Henken asks $1.4M after new renovation
- $875,000 lake-front home in Westchester was designed by a Frank Lloyd Wright student
- $1.3M upstate house is a Modernist vision by Frank Lloyd Wright’s colleagues
Listing photos by Devin Groody
