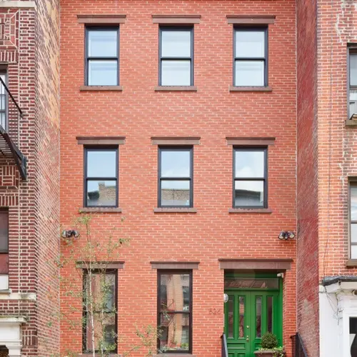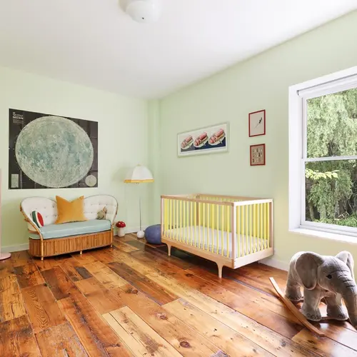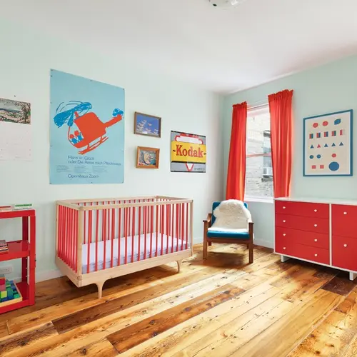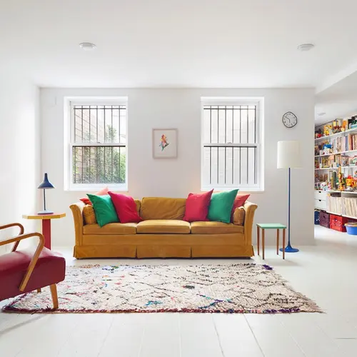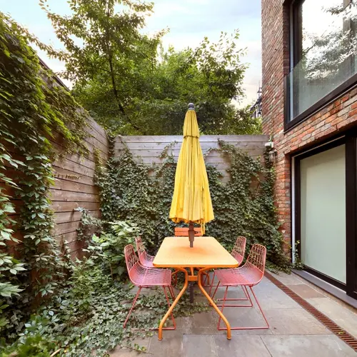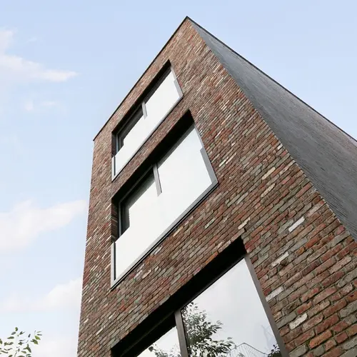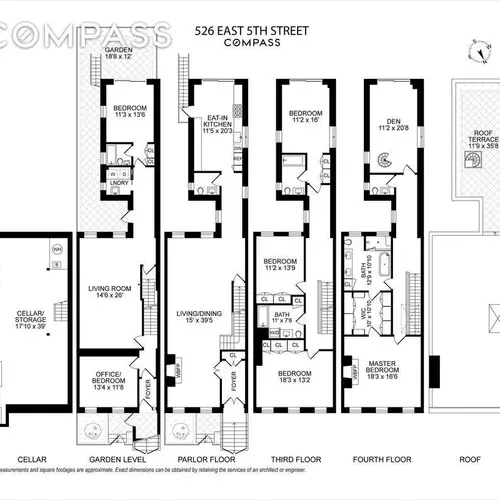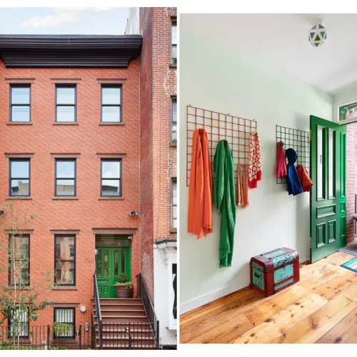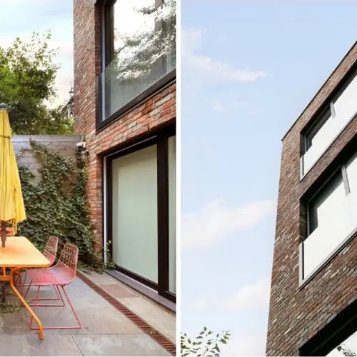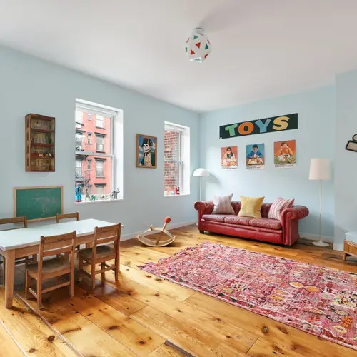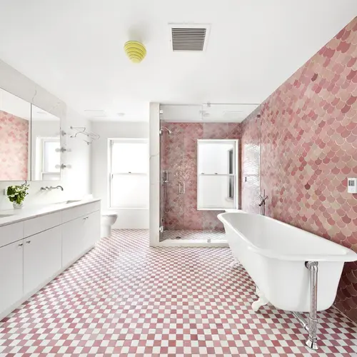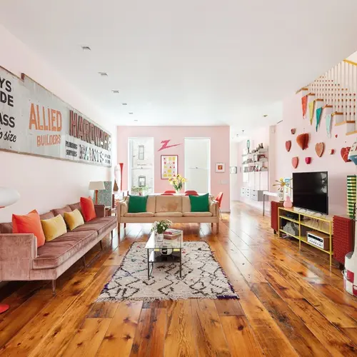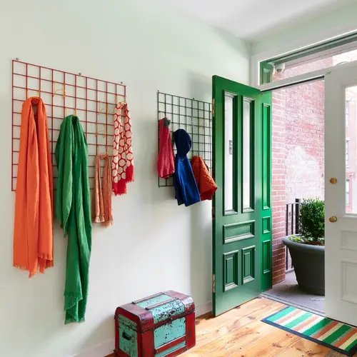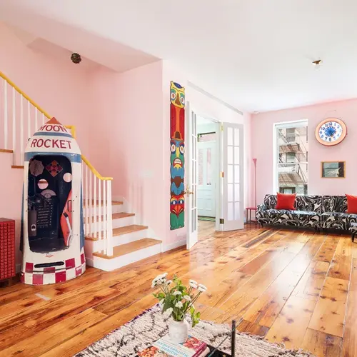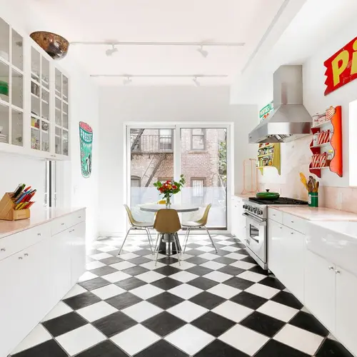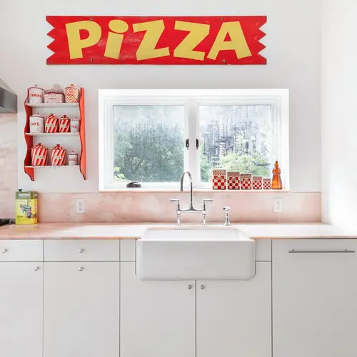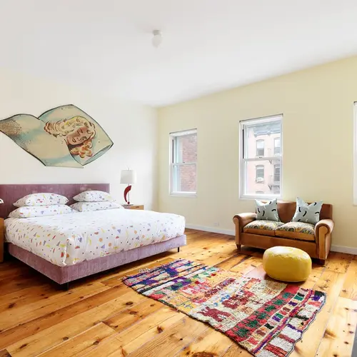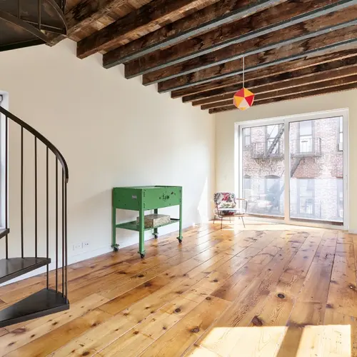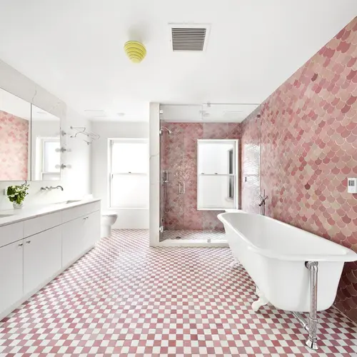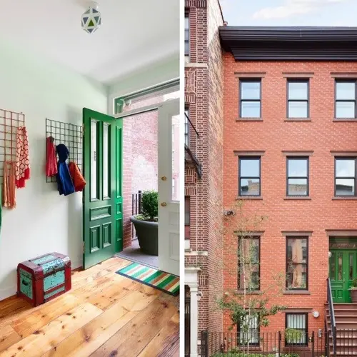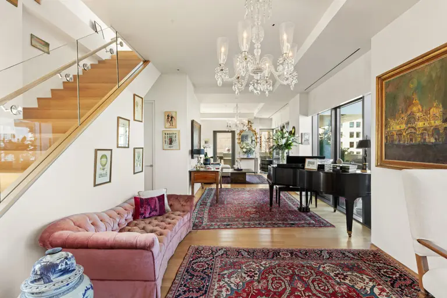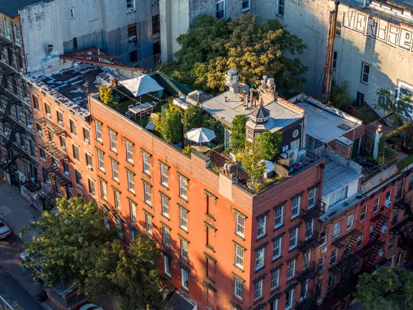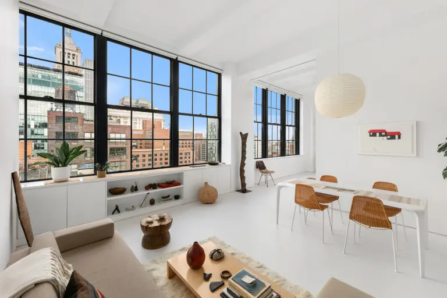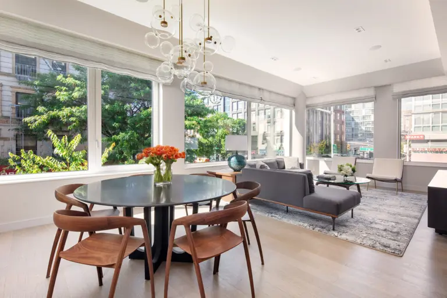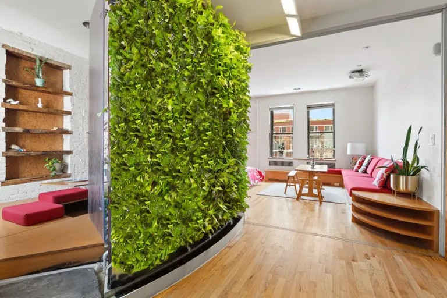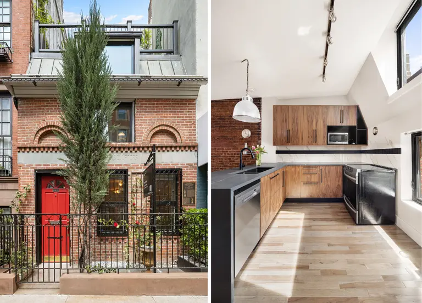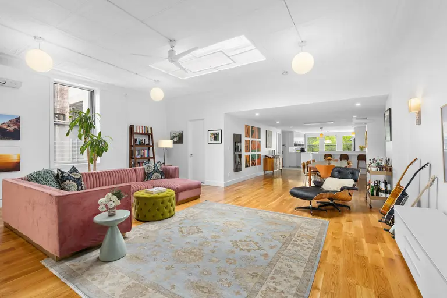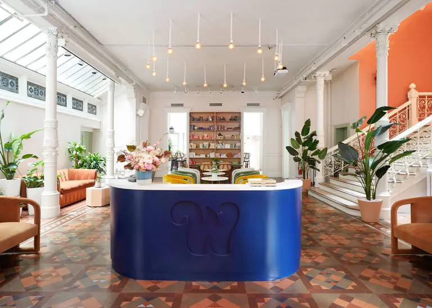Colorful Pop art-filled East Village townhouse designed by Annabelle Selldorf asks $7.5M
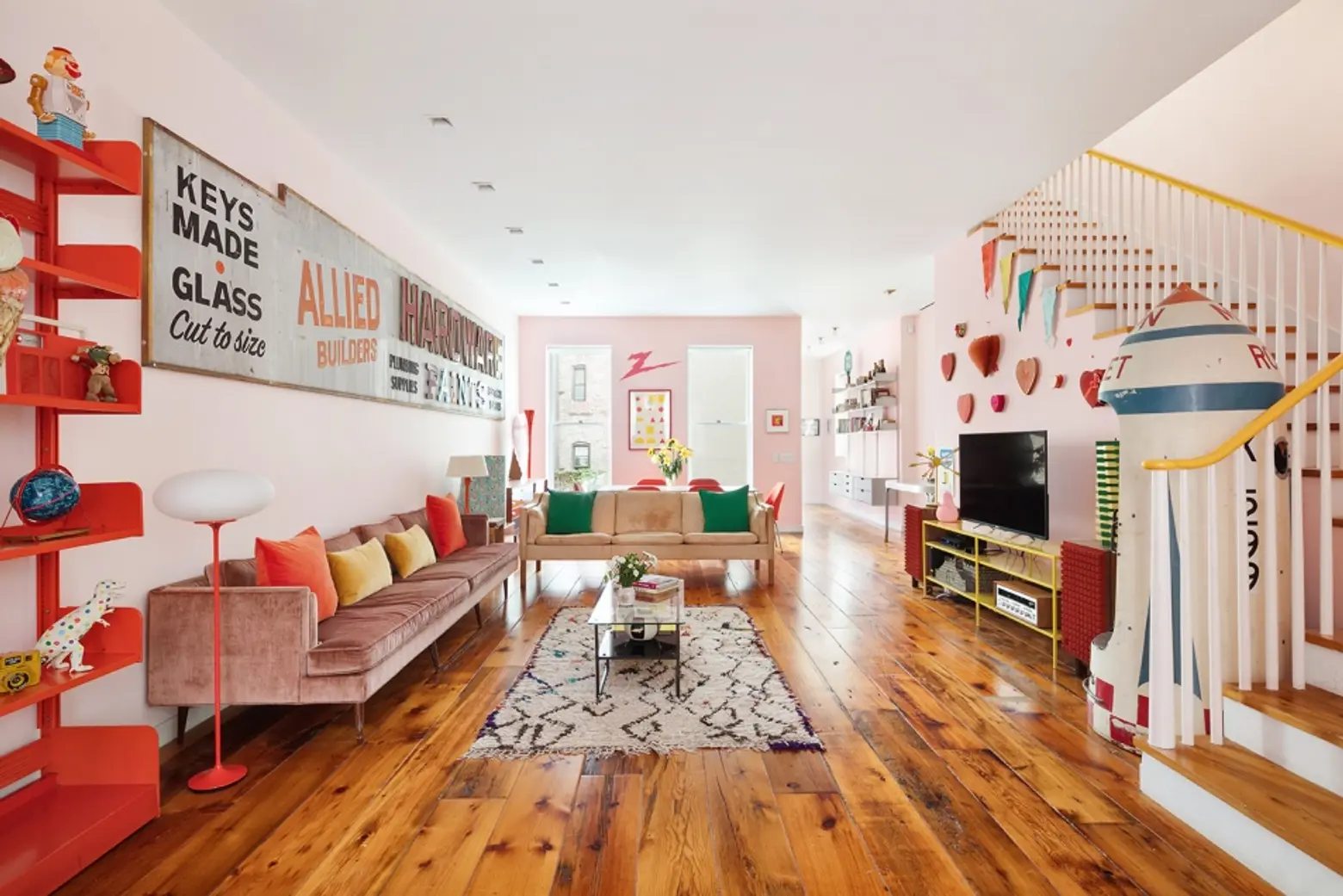
The neighborhood is known for its tiny, cramped apartments, so living in an East Village townhouse already seems impossibly fortunate. But this four-story, 5,200-square-foot townhouse at 26 East 5th Street has the extra bragging rights to a top-to-toe renovation by starchitect Annabelle Selldorf. Built in 1900, this single-family home uses a 35-foot deep extension to add light and square footage, and the current residents have packed those square feet with a colorful Pop art collection and perfectly imperfect details. Minus the art, it’s asking $7.5 million.
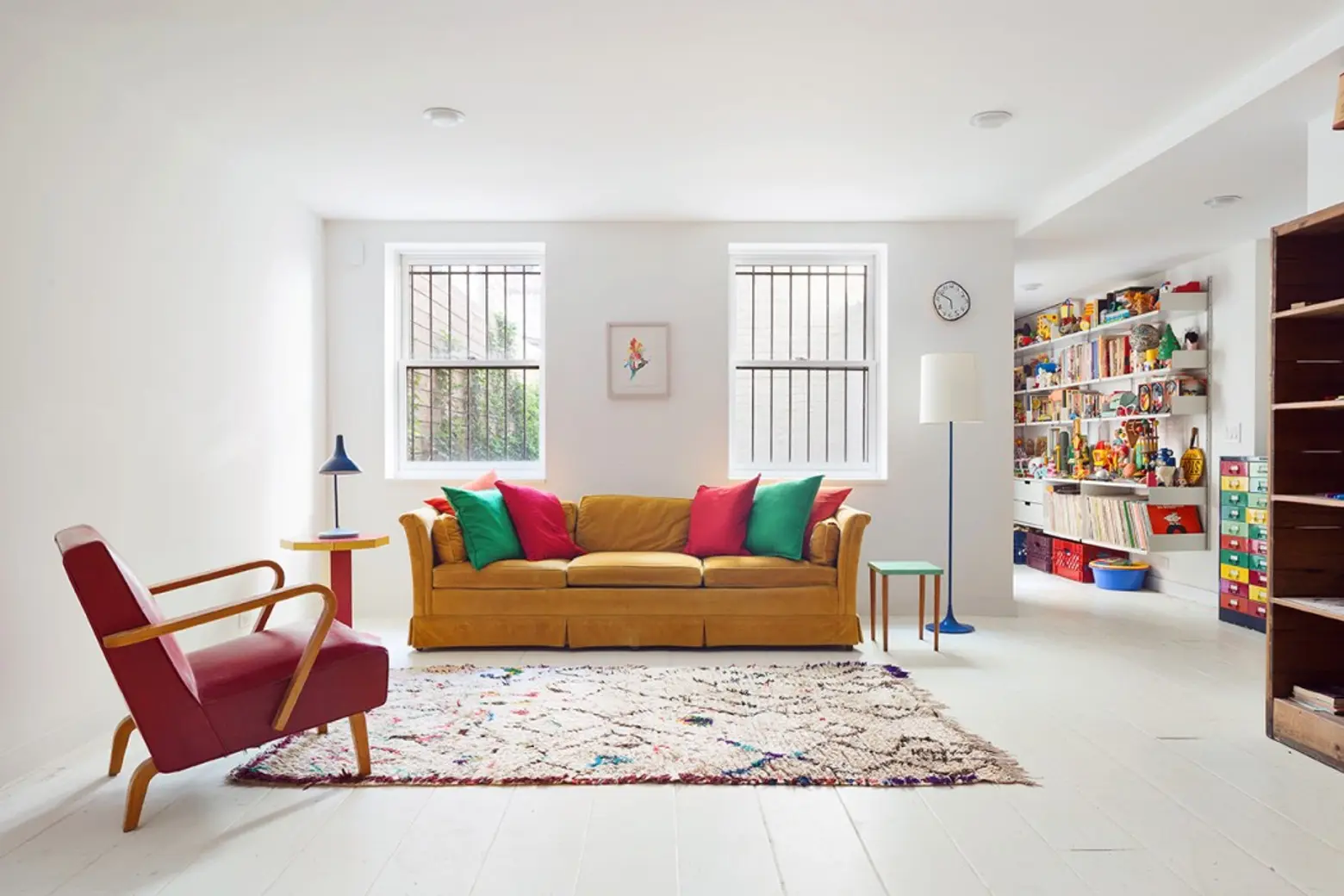
Located on a pretty and especially village-y tree-lined street between Avenues A and B, the home’s garden level entrance leads to a private home office. This space would easily lend itself to being incorporated into the upper floors or being used as a two bedroom rental apartment with a private entrance.
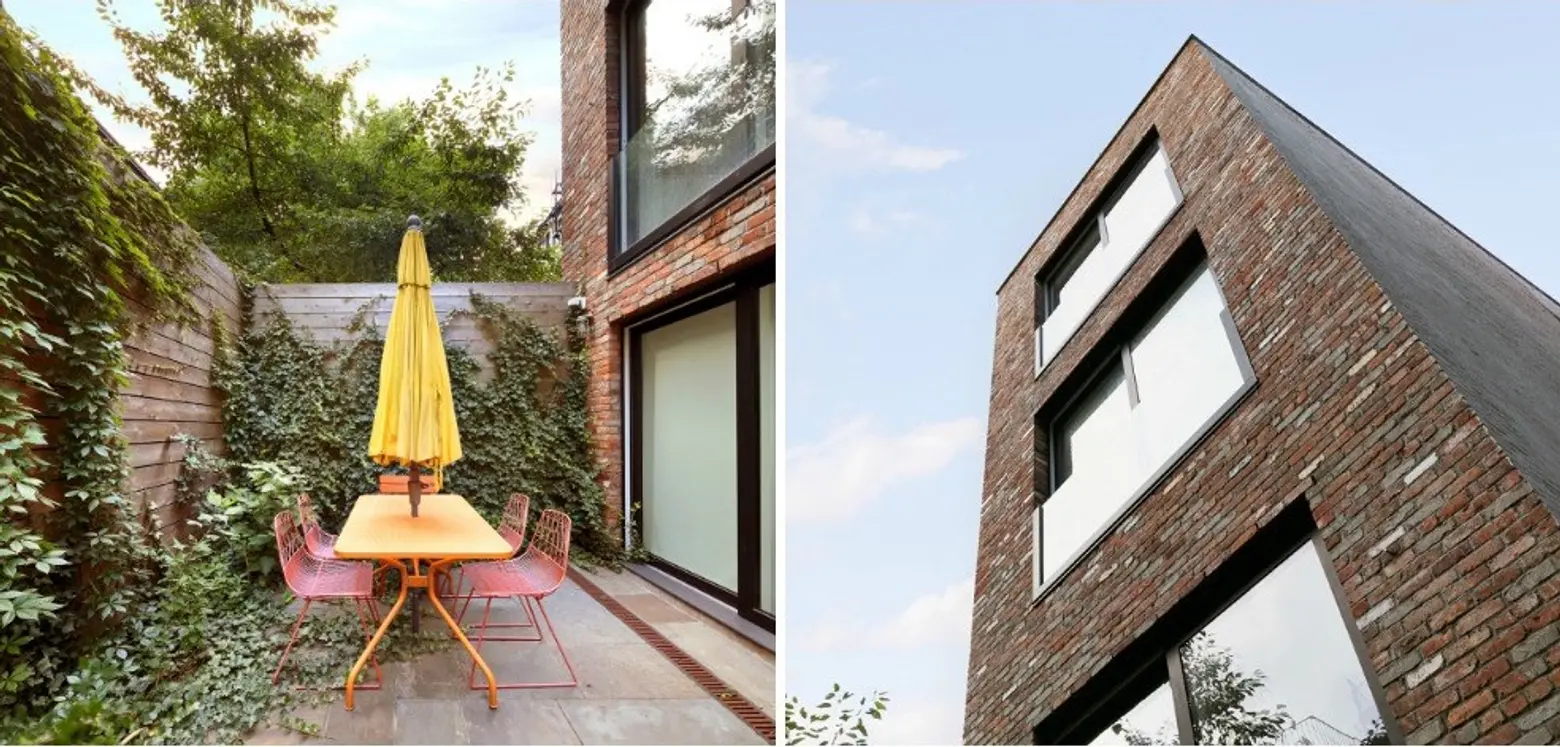
The re-imagined historic building also has brand new wiring and mechanicals, central AC, a storage cellar and Citiquiet windows. A bright and spacious living room gets even more light from floor-to-ceiling sliding doors leading out to a private bluestone-paved garden.
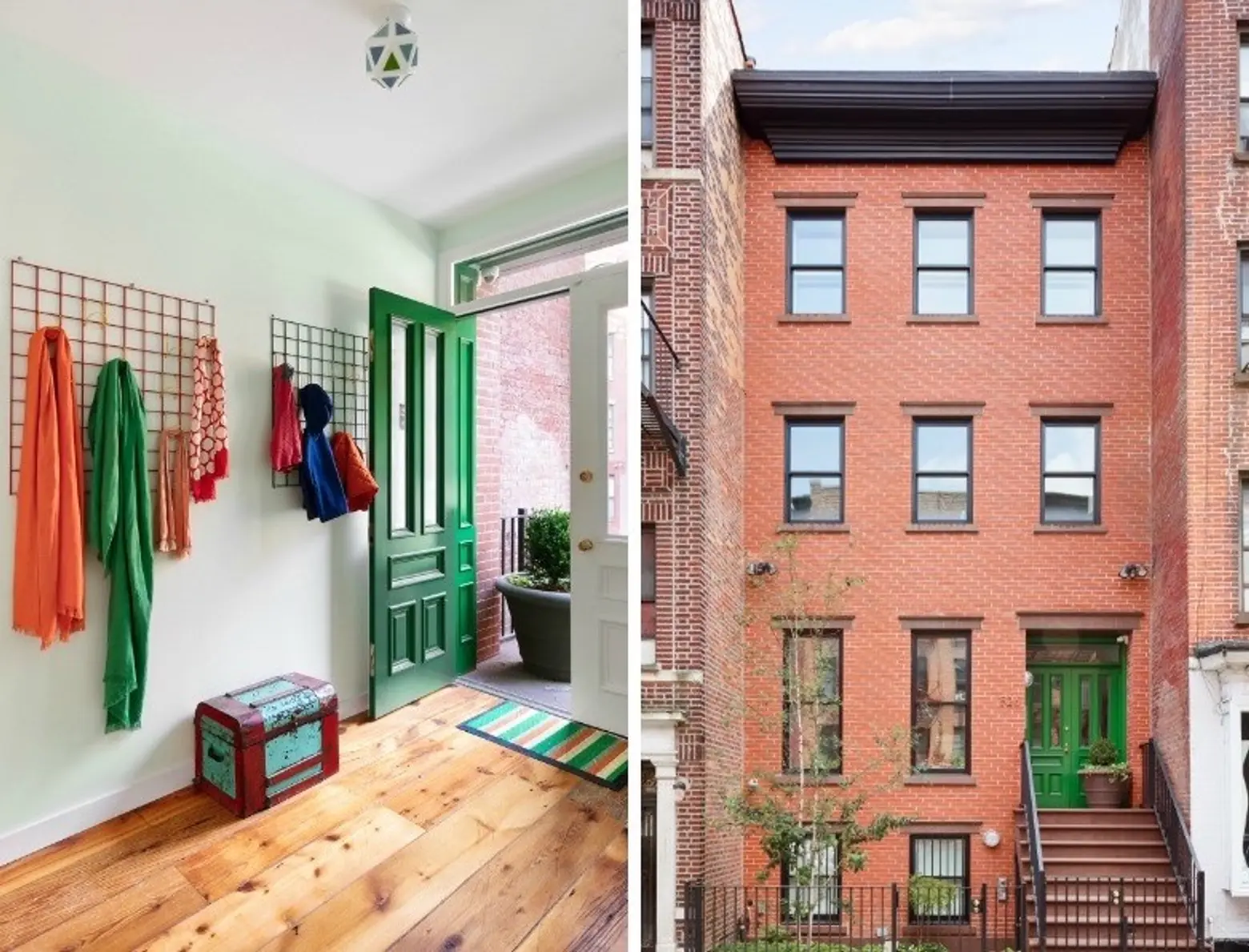
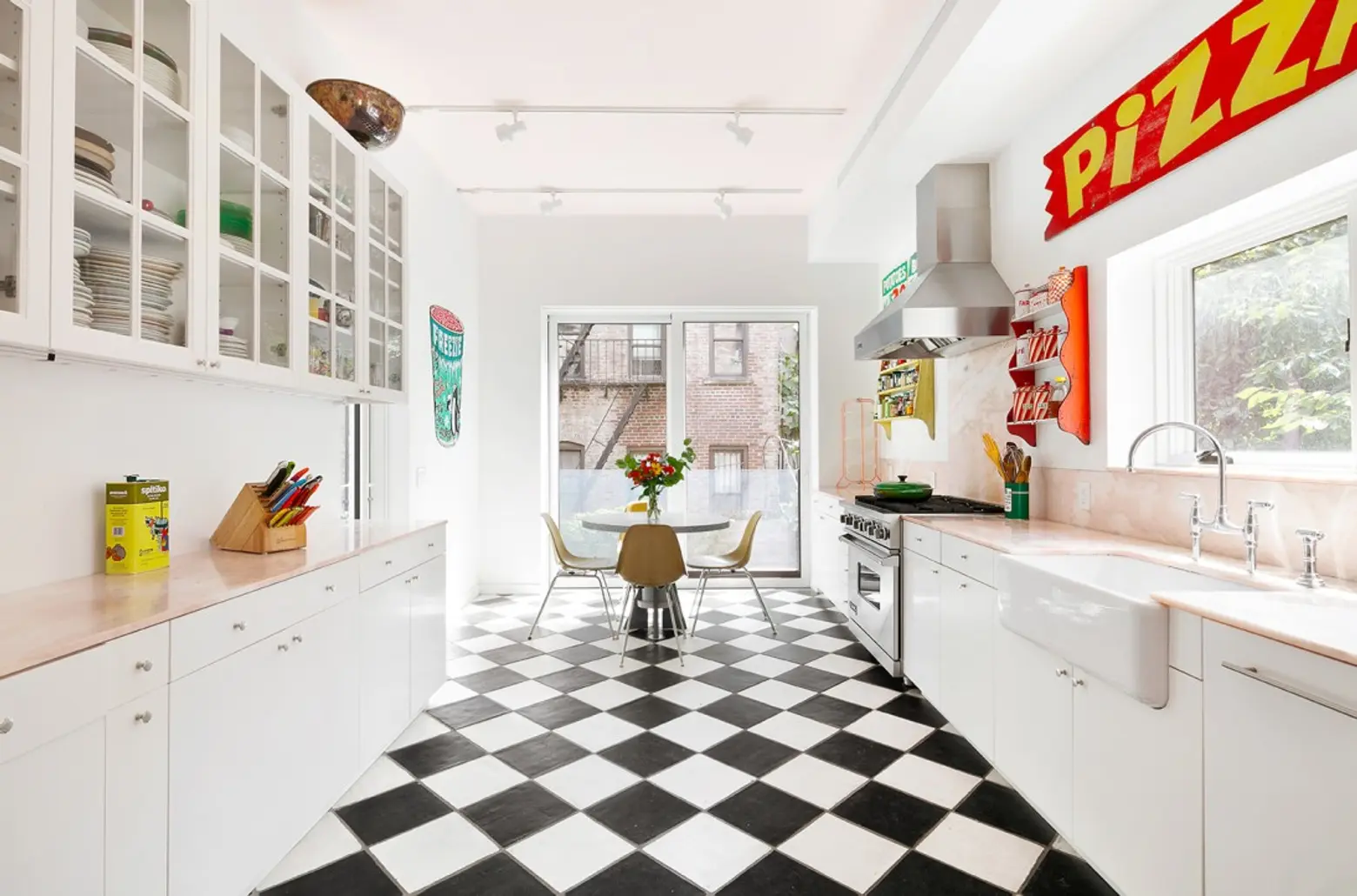
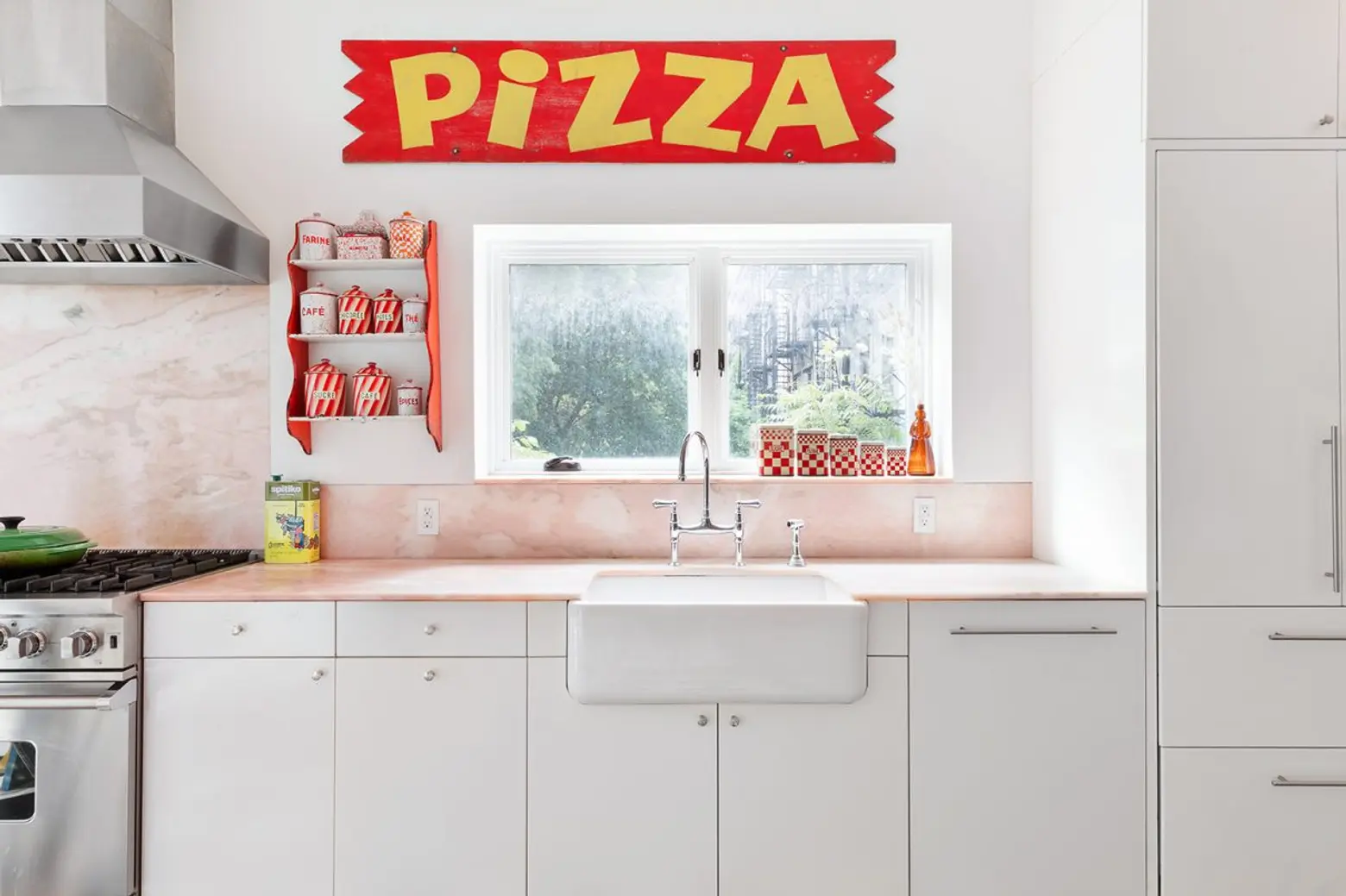
Entering from the stoop brings you to the main parlor-floor living/dining space anchored by a marble-mantled fireplace and a custom stair. The rear extension holds a sleek white European-style eat-in-kitchen accentuated with colorful pops of art and whimsy and floor-to-ceiling sliding glass doors. Selldorf reworked the kitchen to give it an open workspace design. Chef-friendly finishes include a six-burner Viking range, a Liebherr refrigerator, a Miele dishwasher and plenty of storage space. Blush-hued marble countertops soften the contrast of black-and-white checkered floors and a large farmhouse sink. Access to the private garden and a powder room are on this floor as well.
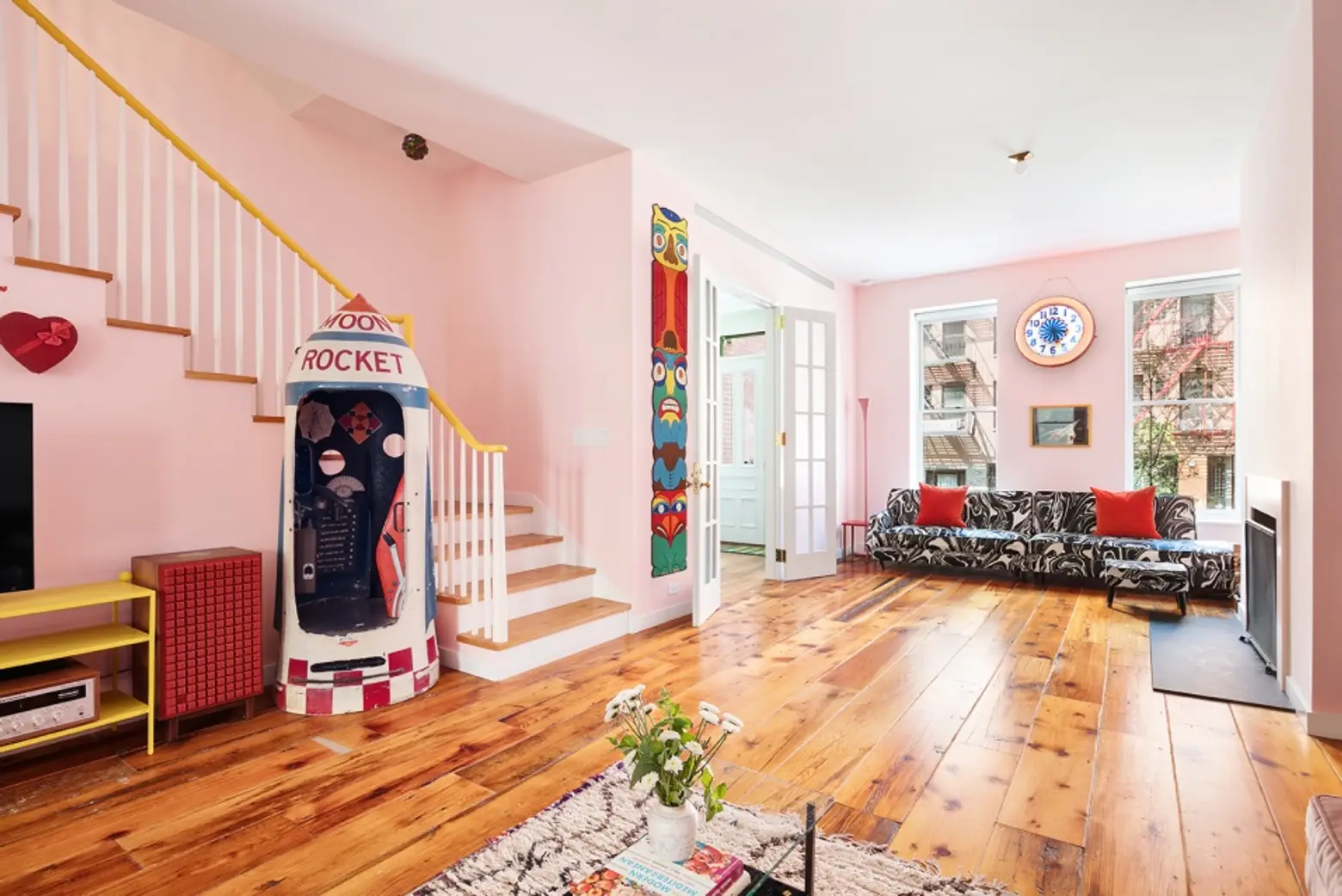
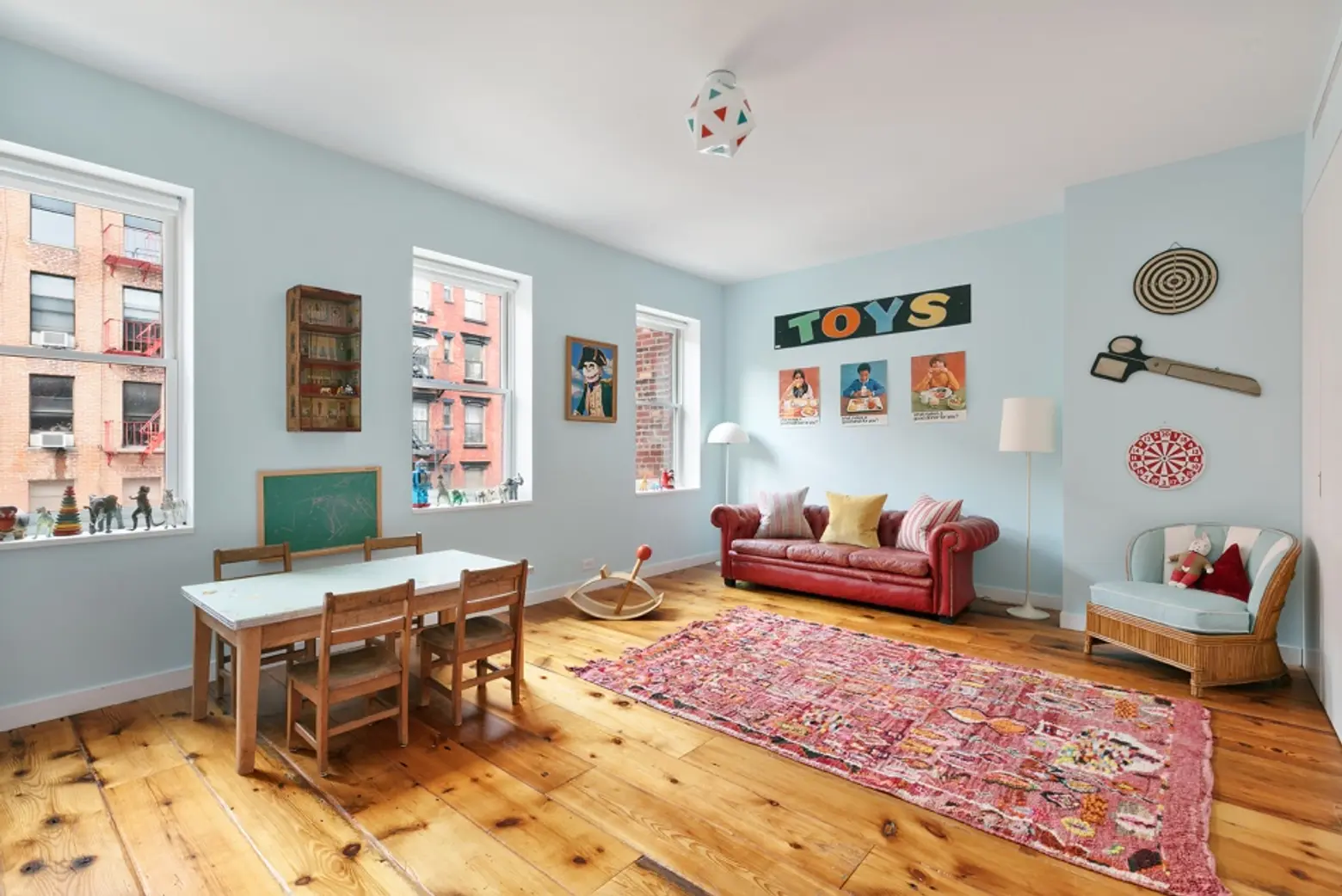
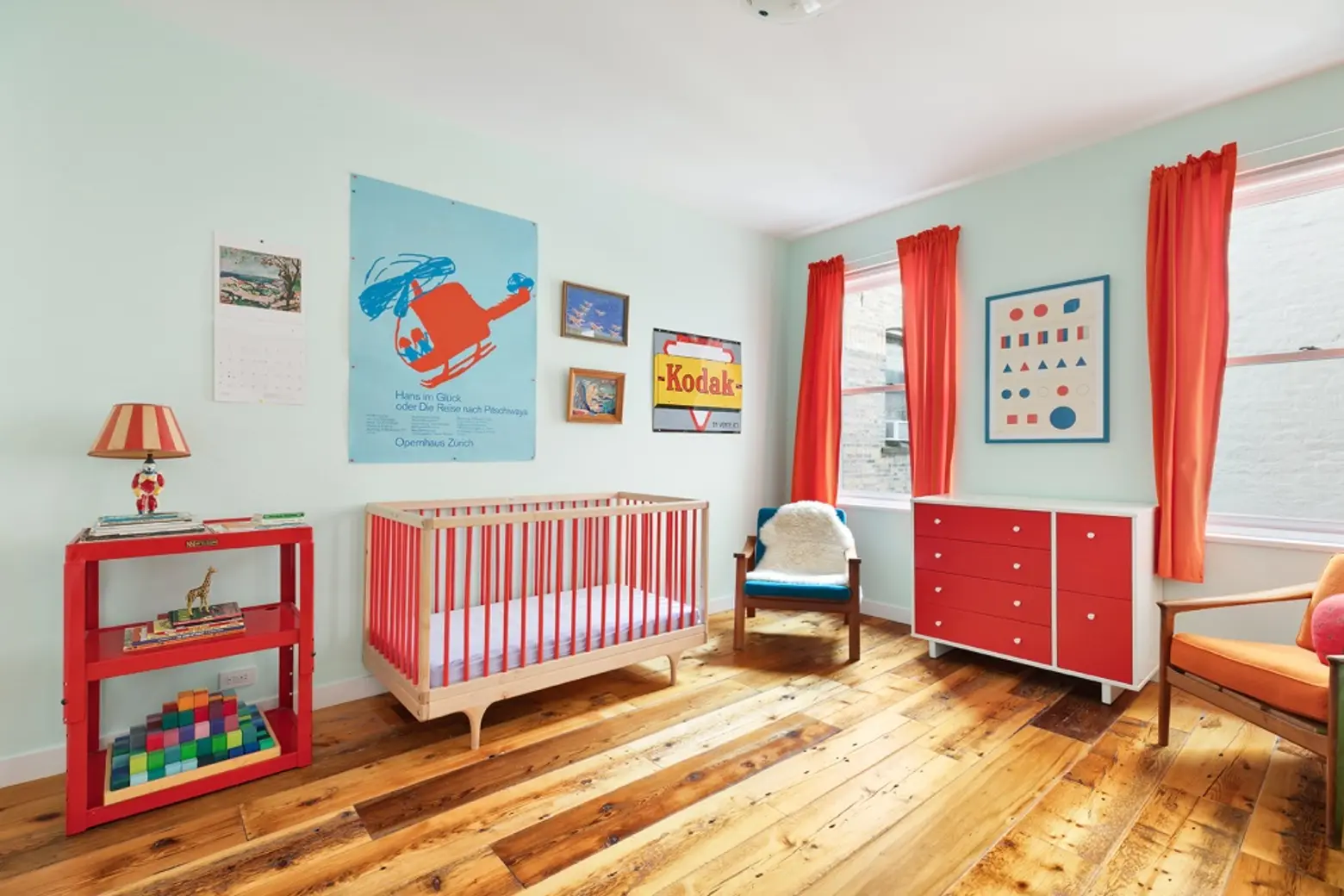
On the next floor are three good-sized bedrooms, a washer-dryer, two baths and a central skylight.
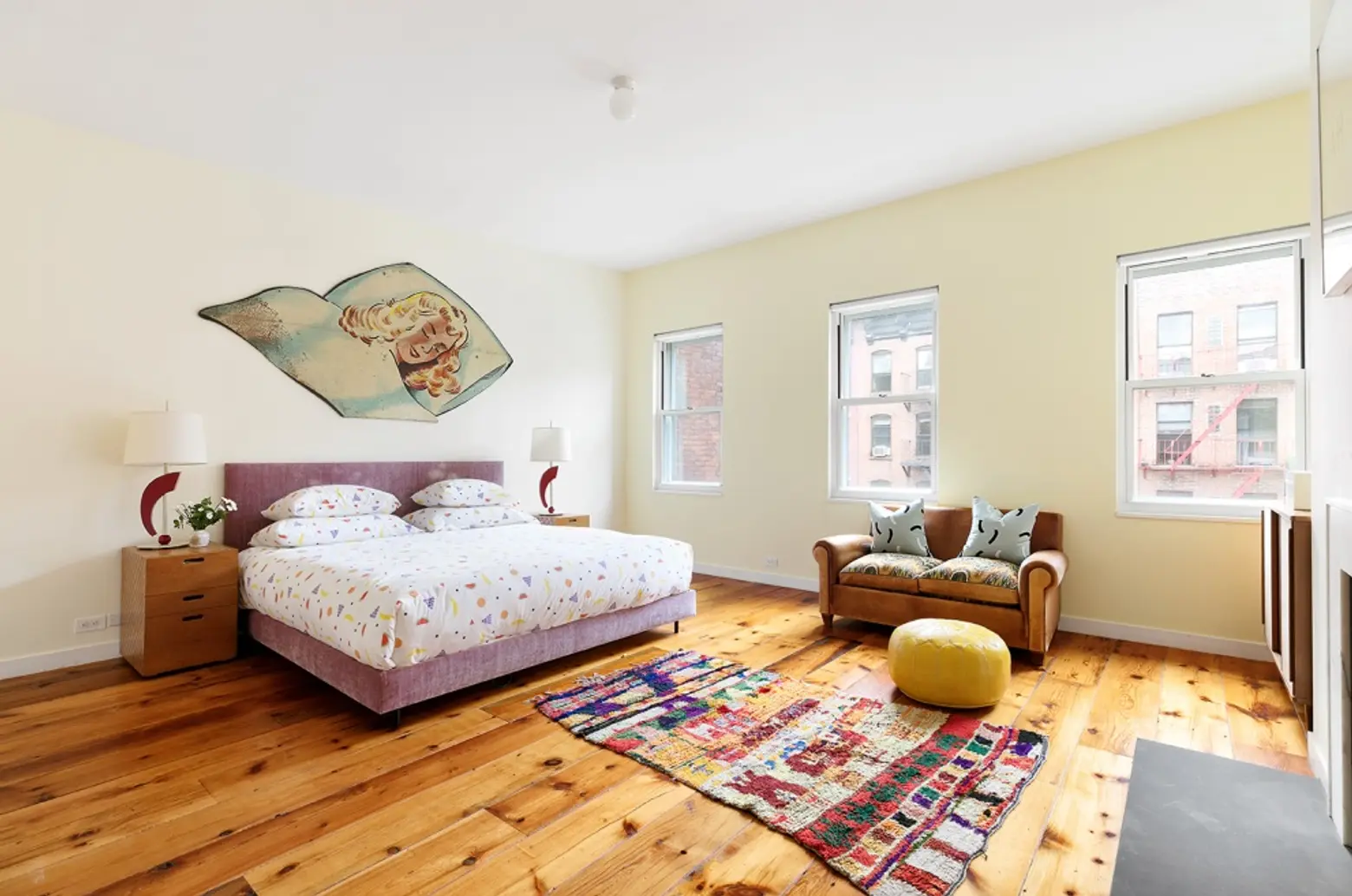
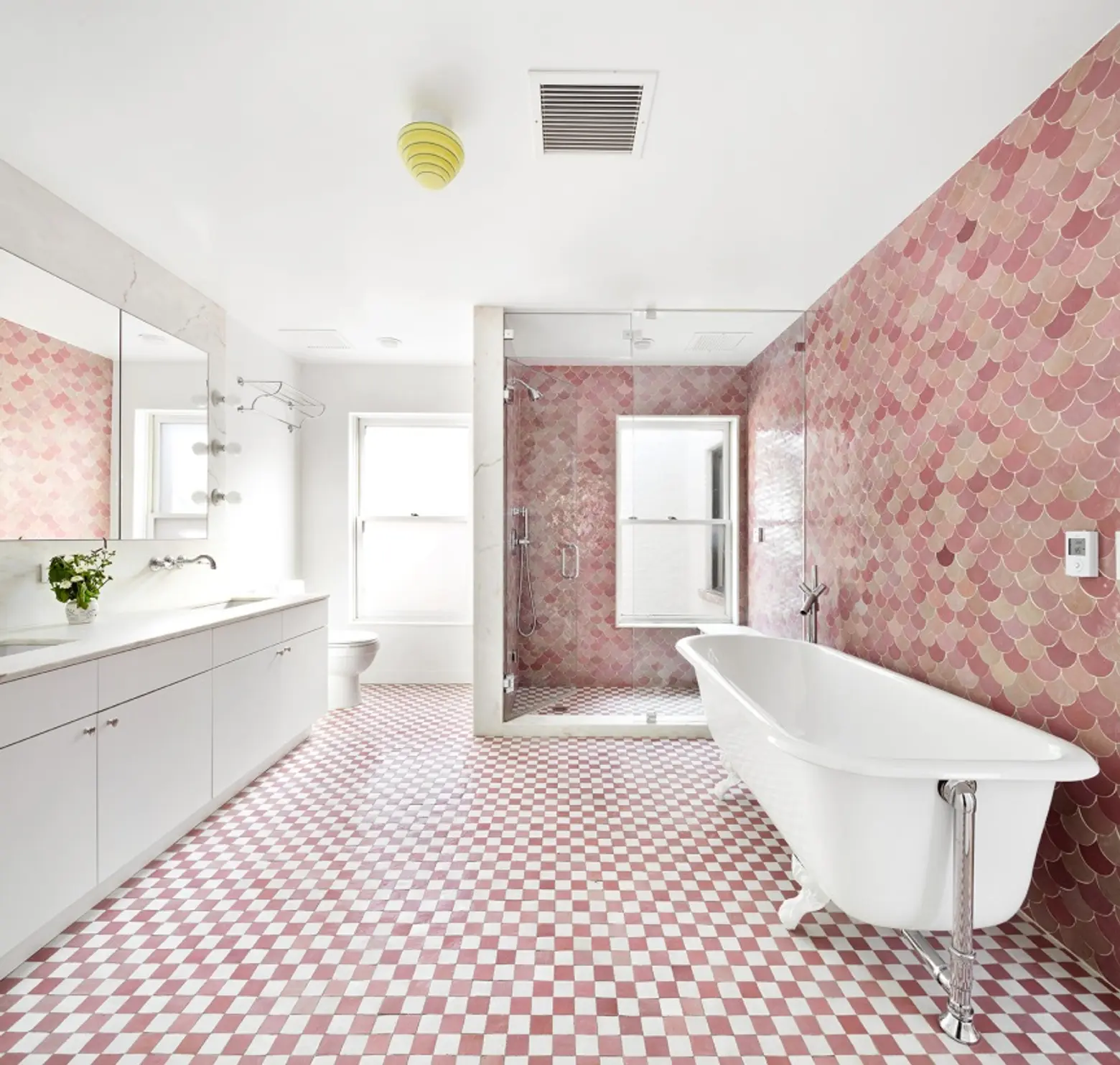
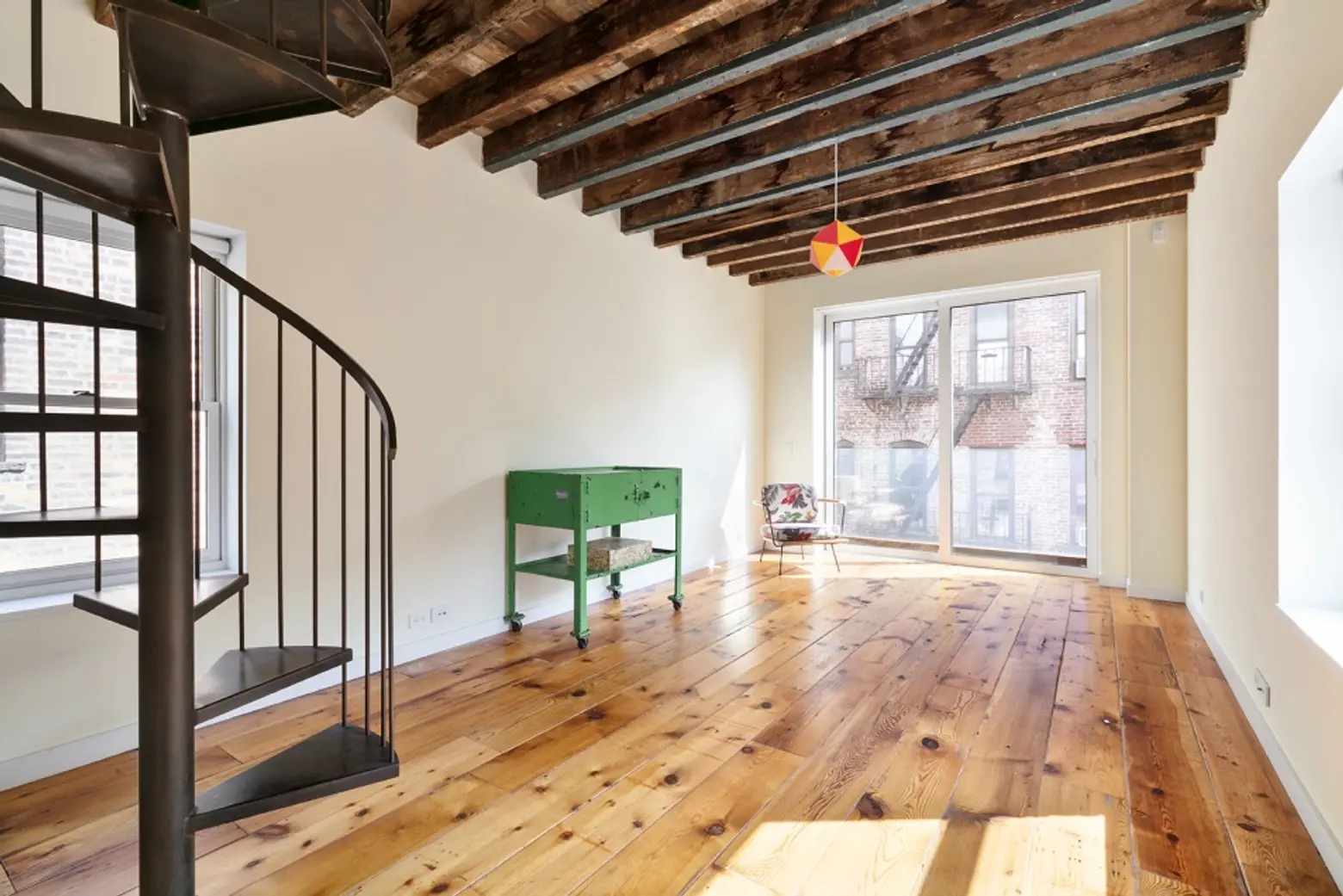
The master bedroom is perched in the treetops on the home’s top floor, but certainly worth the climb. The entire fourth floor comprises the master suite including a huge bedroom with a wood-burning fireplace, a dressing room, a luxurious bathroom, a private den with sliding glass doors, a Juliet balcony, a black marble powder room and a spiral staircase leading to a roof deck with downtown Manhattan views. The master bath bath was designed with Moroccan fish scale tiles, a dual vanity, a claw foot tub and an oversized stall shower.
[Listing: 526 East 5th Street by Nick Gavin and Josh Doyle for Compass]
RELATED:
- $29K/month West Village townhouse got a modern, romantic renovation by Annabelle Selldorf
- $14.5M Annabelle Selldorf-designed Chelsea duplex was once a YMCA gym and running track
- Anonymous commercial space in the East Village transformed into mod-inspired apartment
- Rent an eclectic, fully furnished East Village loft overlooking Tompkins Square for $6,500/month
