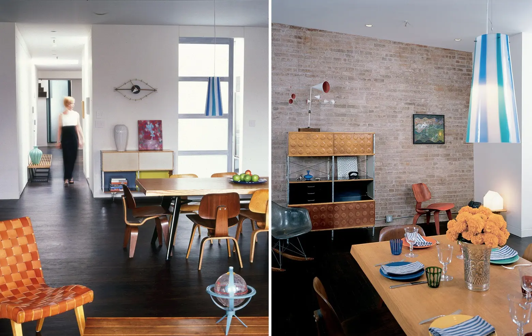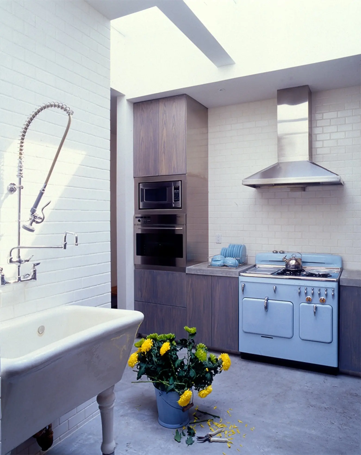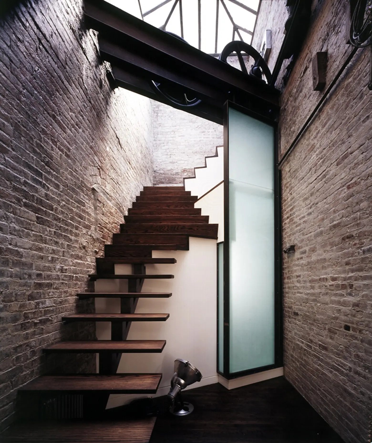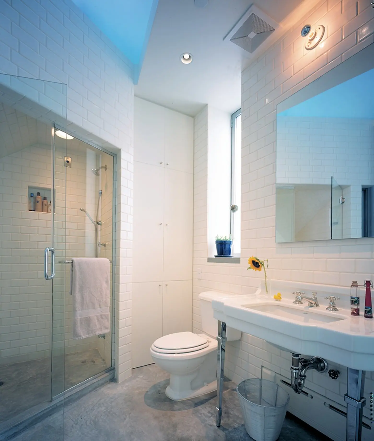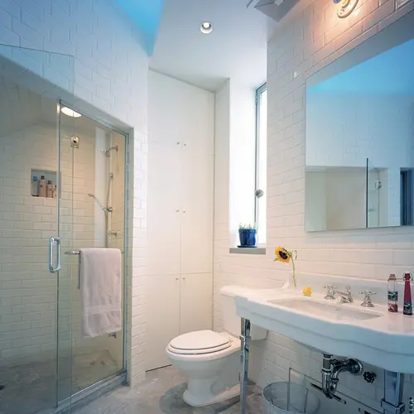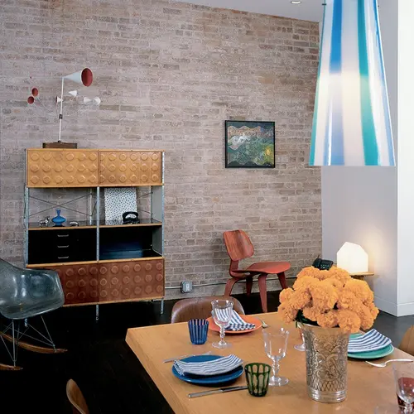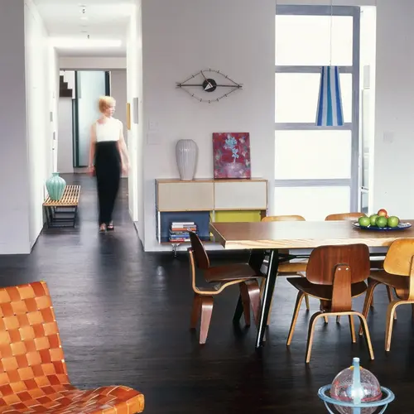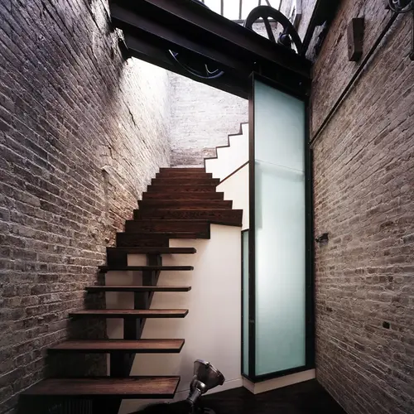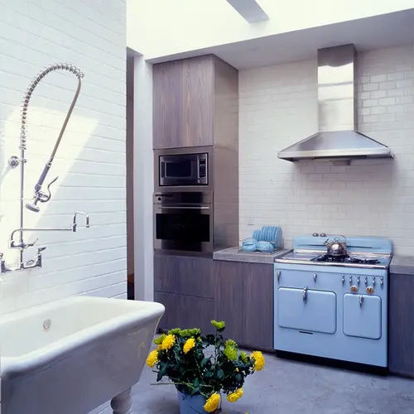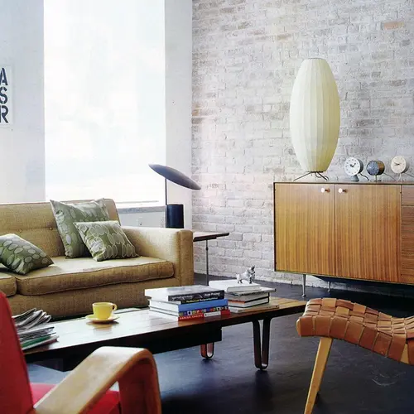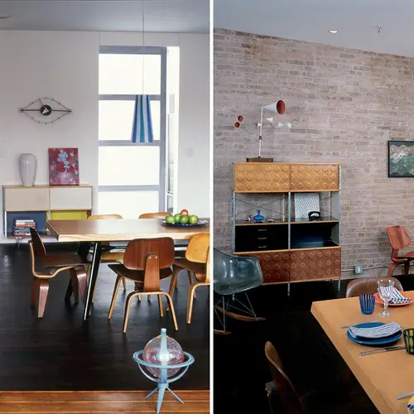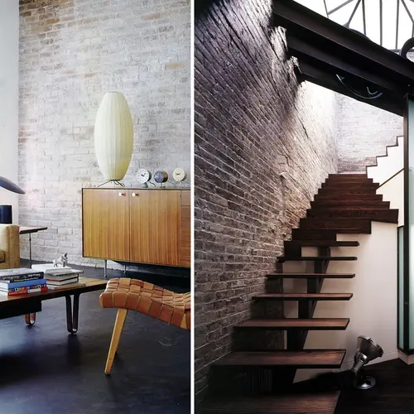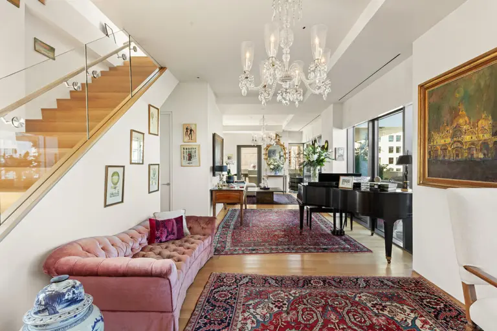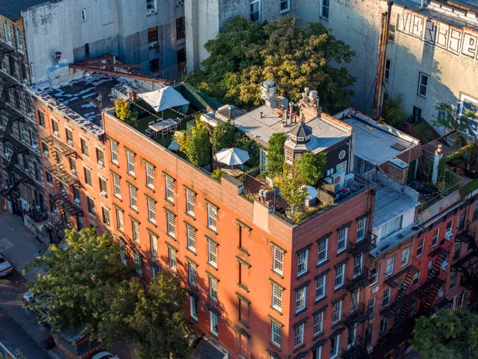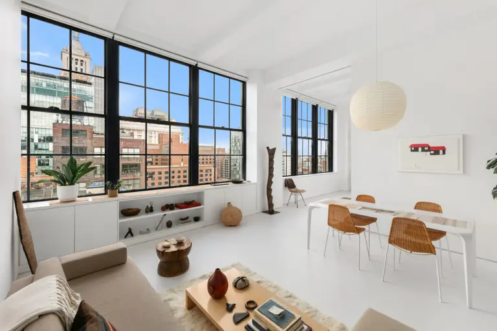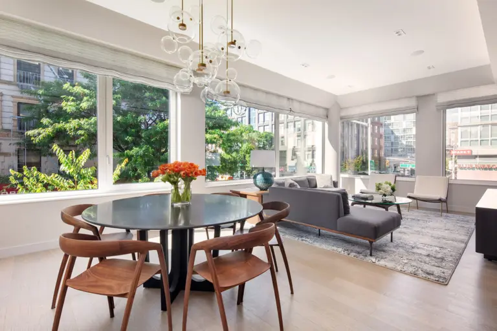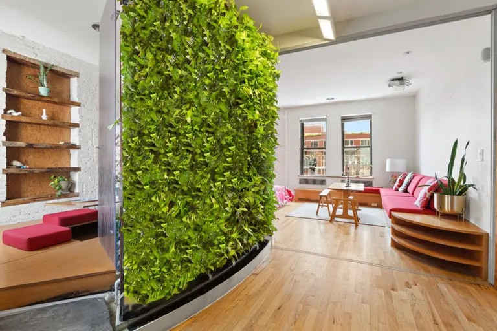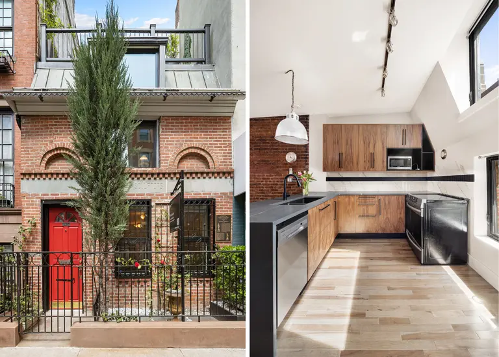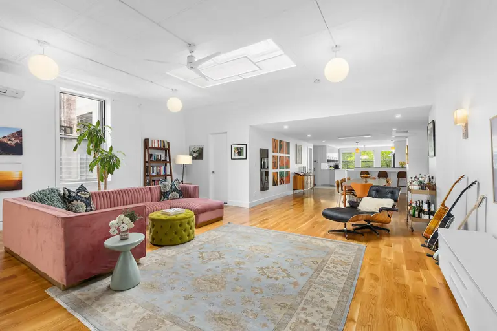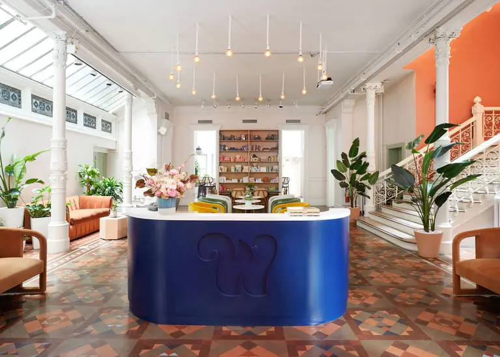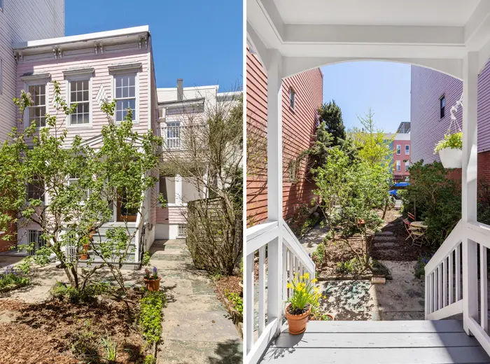Anonymous commercial space in the East Village transformed into mod-inspired apartment
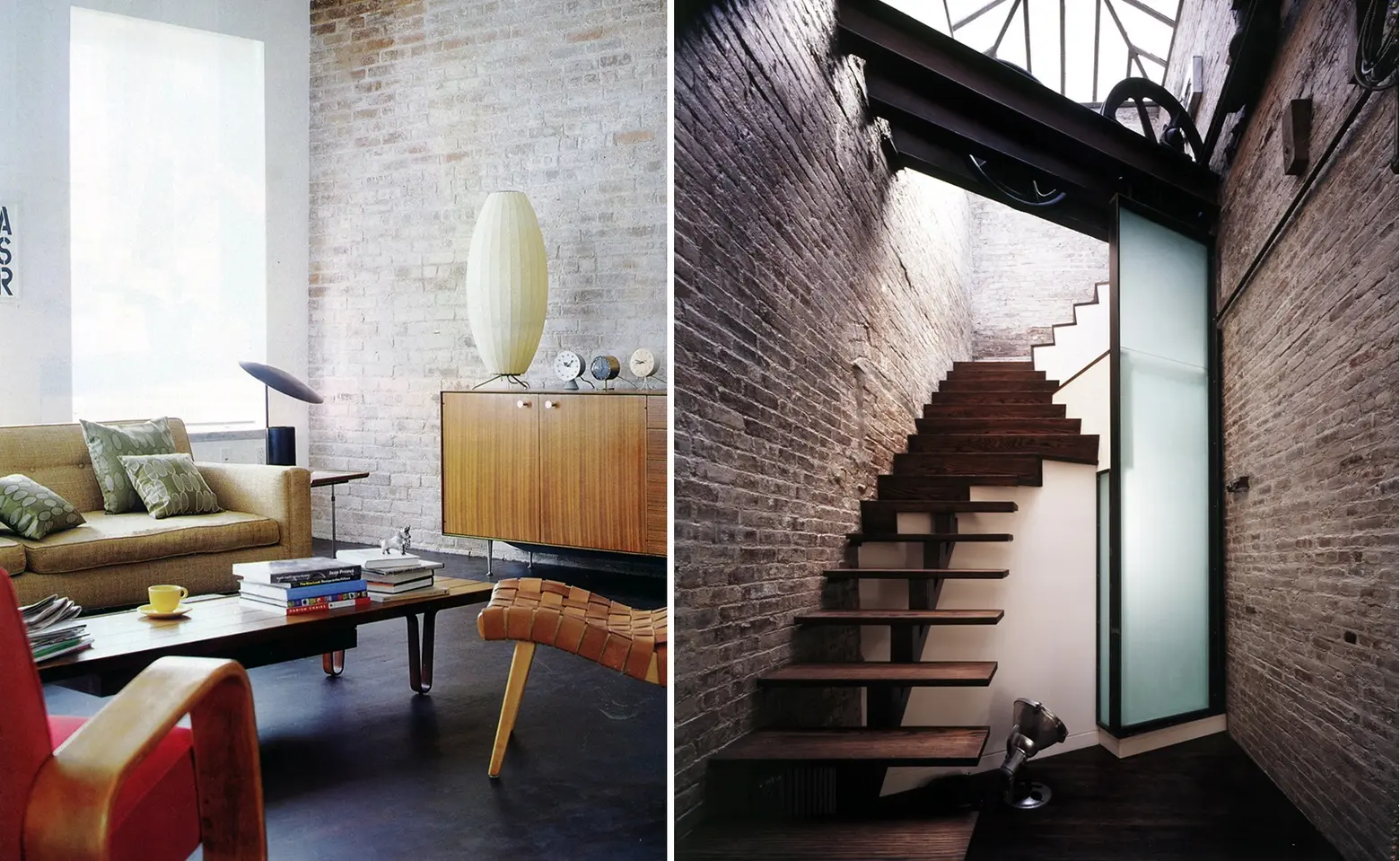
This modern and unique home has been designed by James Wagman Architects. Located in the East Village, Wagman’s team were given a generous 2,000-square-foot space to flex their creative muscles. But there was one rule: the home had to feel warm and private. Sick of living in an open space, their clients, a young couple, had been in the apartment for four years and wanted nothing more to do with the open-space trend. Keen on leaving their loft life behind, they asked for defined quarters, good light, framed views, and the vibe of a peaceful retreat far away from the urban jungle.
The loft itself dates back to 1890s, and its first incarnation was a carriage house. It was later used as a furniture wardrobe and then an art gallery in the 1980s. Some time after that, the carriage house was turned into nothing more than an anonymous commercial space defined by blank sheetrock walls.
The space was ultimately purchased by the aforementioned couple, and after living in it for several years, they decided to take on a full gut renovation.
When they first moved in, the loft had cheap wood floors, a basic kitchen, and small bath. In contrast, their vision involved breaking up the spaces and putting their incredible collection of 1930s modernist furniture on show; the goal to “accentuate its character without spotlighting it in an artificial way,” they told Metropolitan Home.
The apartment did, however, present several design challenges, including an old elevator shaft and leaky skylight. To resolve these issues, the architect and his team installed a stairway to the roof, where the couple now has a deck filled with pots of flowers and tomatoes.
An additional skylight and second bathroom were also installed under the stairs.
While the home opts for a more traditional layout, modern additions, lots light, and the use of frosted glass partitions in place of typical wood doors keep the space feeling contemporary and far from claustrophobic or stuffy.
See more work from James Wagman Architects here.
RELATED:
