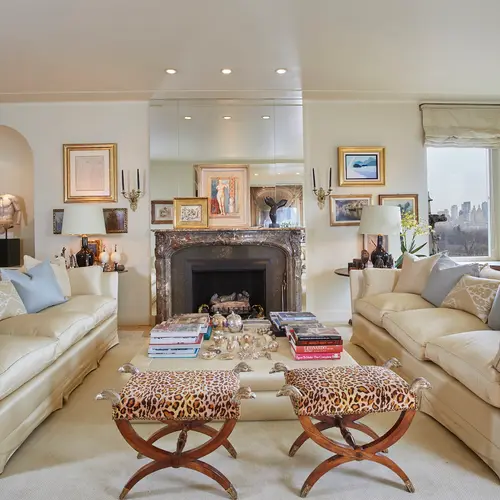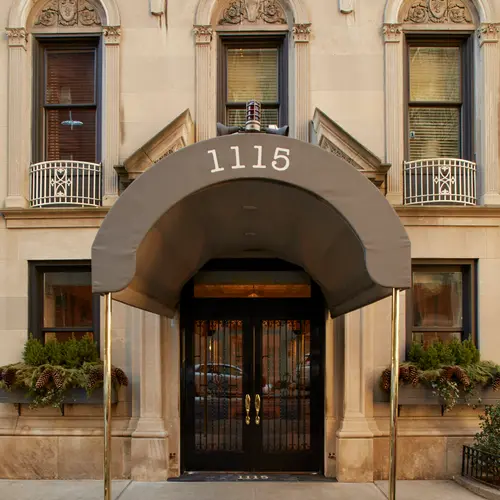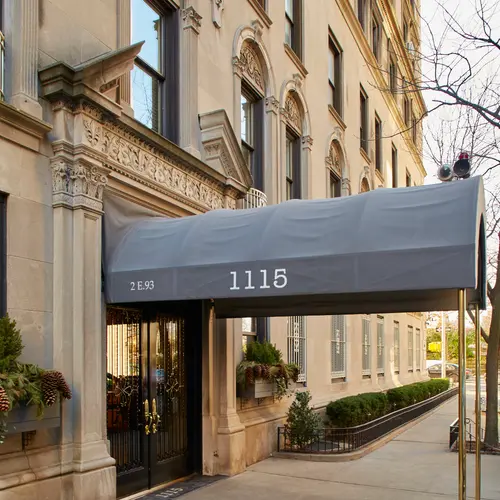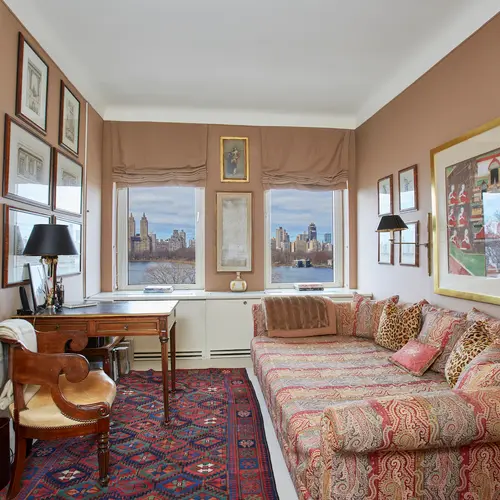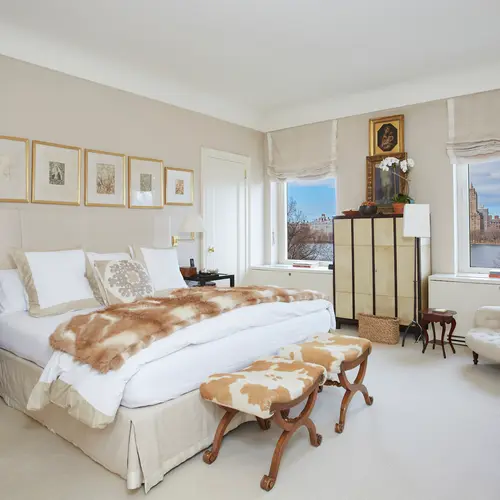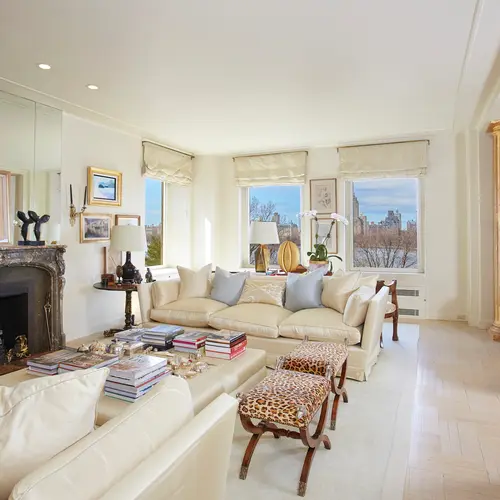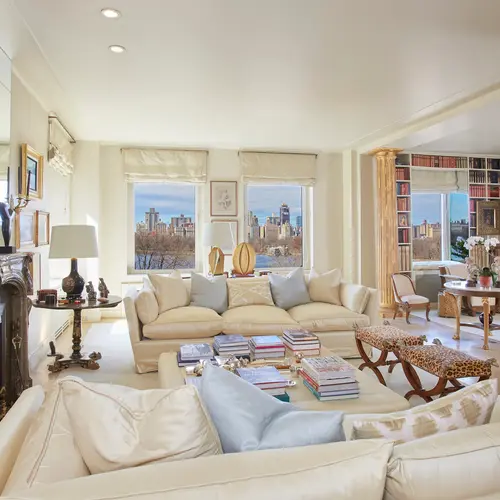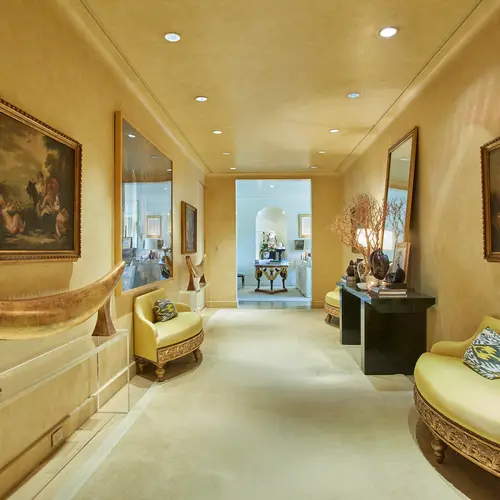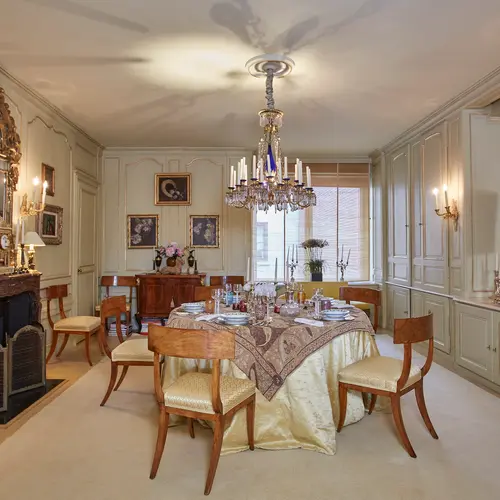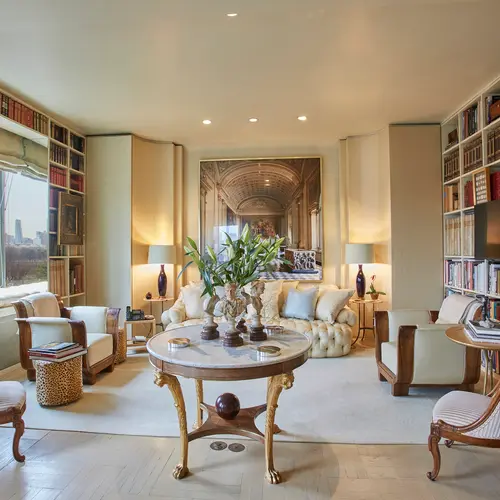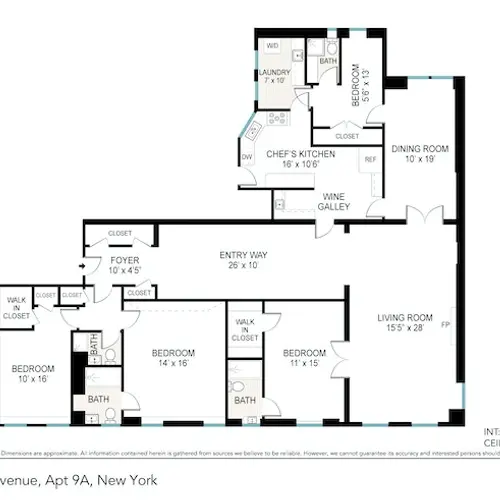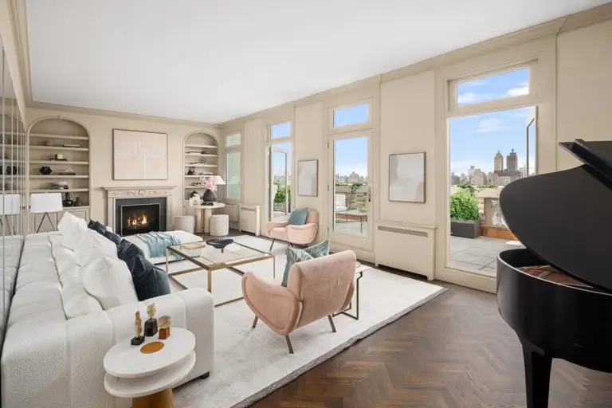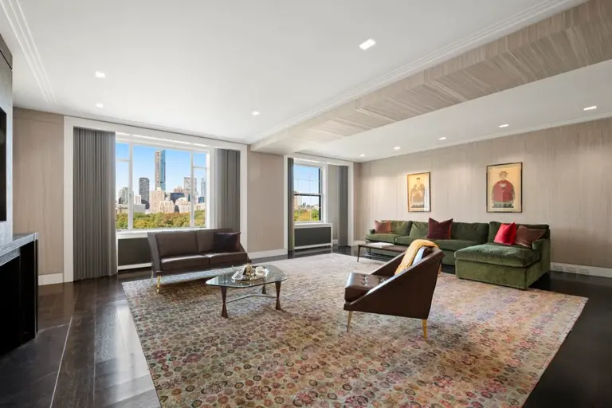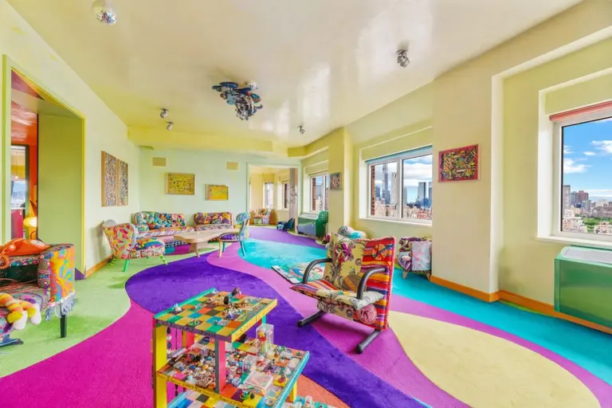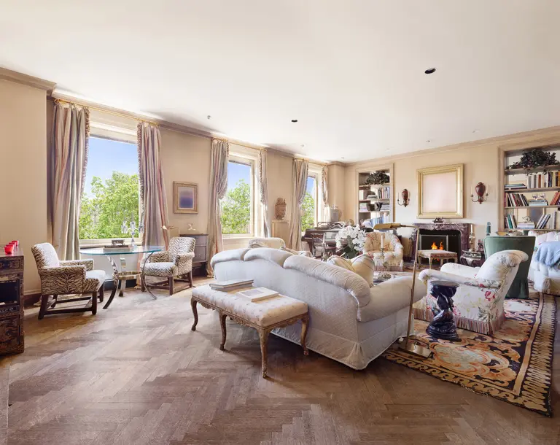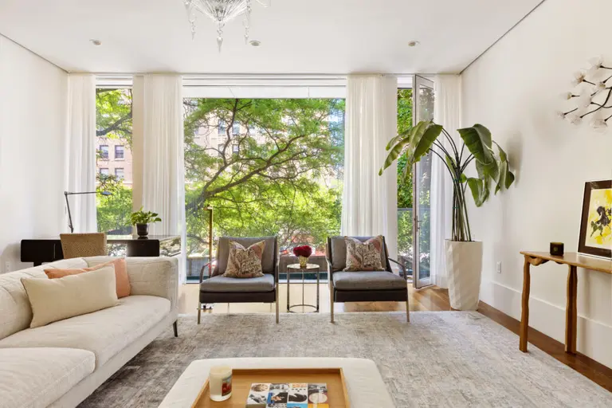Asking $7.5M, designer Adrienne Vittadini’s elegant Fifth Avenue co-op lets the views provide the drama
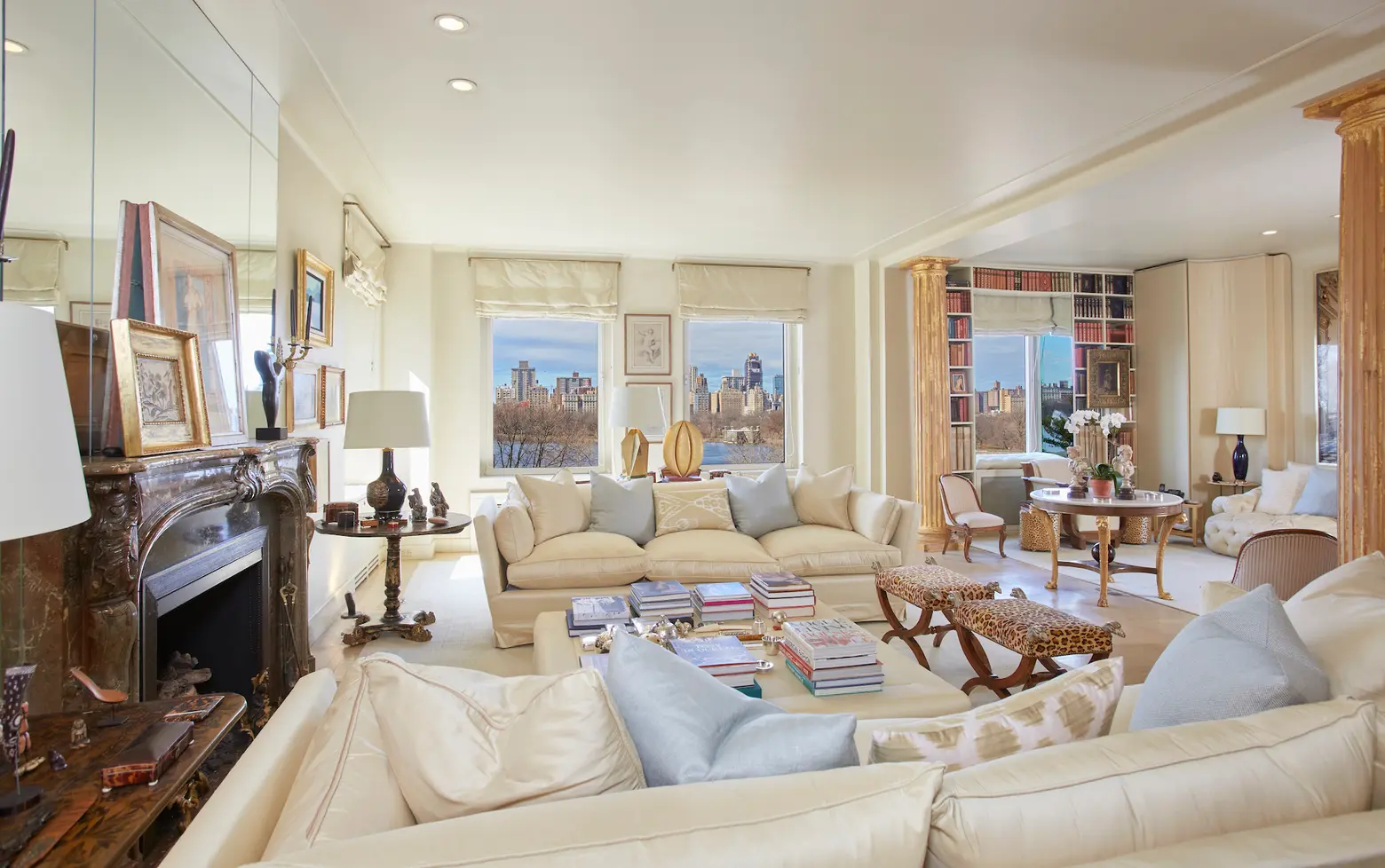
Photo credit: Mike Tauber for Brown Harris Stevens
Iconic wearable women’s fashion designer Adrienne Vittadini has just listed the Upper East Side apartment she and her husband Gigi (full name Gianluigi) purchased in 1986. Asking $7,500,000, the two-bedroom co-op at 1115 Fifth Avenue has amazing views of Central Park and the Reservoir from four rooms. The home’s interiors project a quiet Manhattan elegance, complementing the couple’s vast collection of art and furniture. Though a painstaking renovation resulted in peerless finishes like 24-karat gold leaf columns and luxurious textiles, it’s the view that gets the most attention, as the retired designer told the New York Times: “I really wanted the outdoors to dominate the indoors. I didn’t want anything to clash with that or impact the view.”
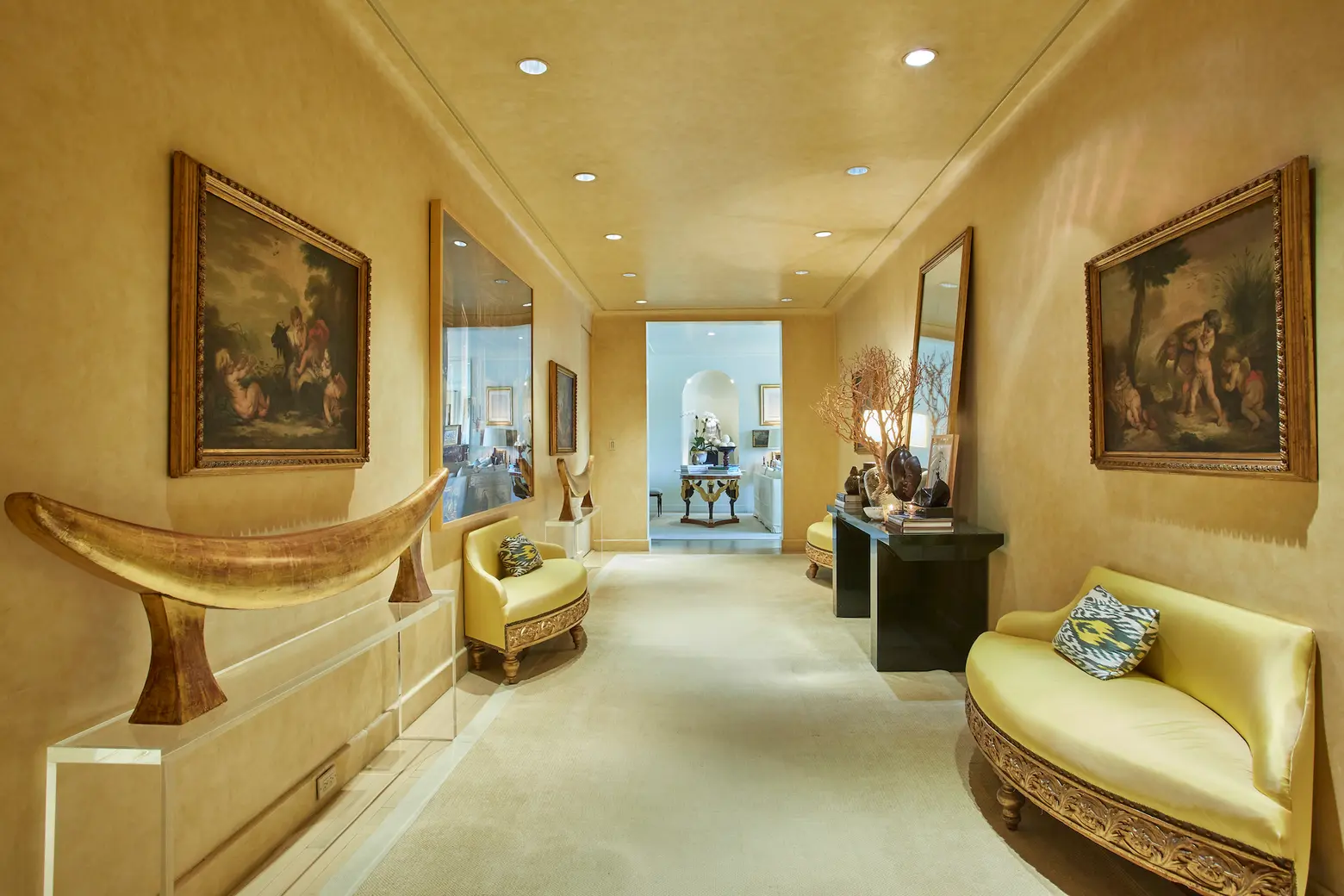
The home begins with a 36-foot-long formal entry gallery, currently displaying items from the couple’s treasure trove of art and furniture–some from Mr. Vittadini’s family home in Milan. The 2,915-square-foot space boasts nine-foot ceilings throughout and 65 feet of Fifth Avenue frontage.
The apartment is configured with two sizable main bedrooms and three full baths, along with a small staff wing and a laundry room with another full bath off the kitchen in classic pre-war style. The couple removed a wall during the renovation in order to put the view on display from just about everywhere.
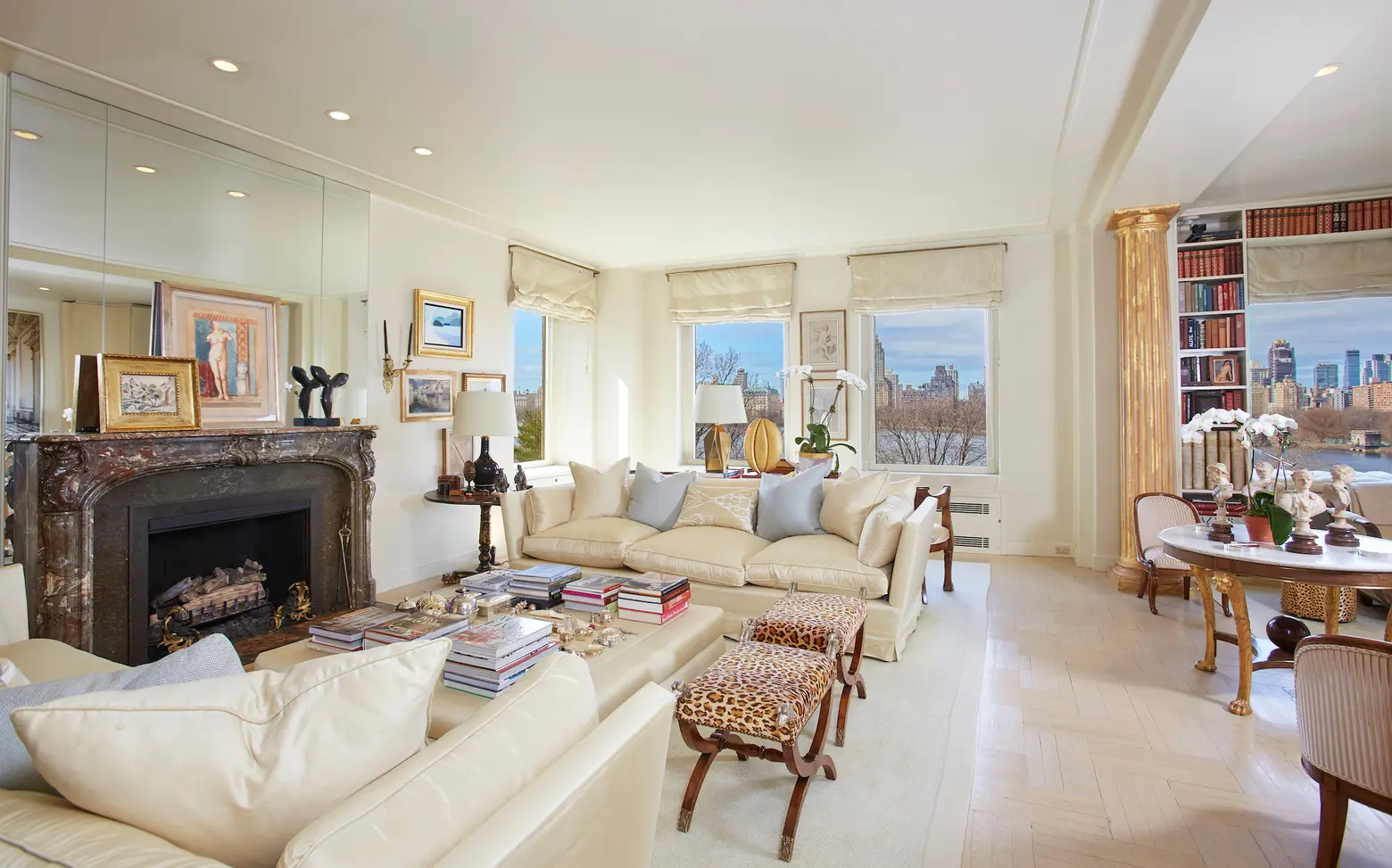
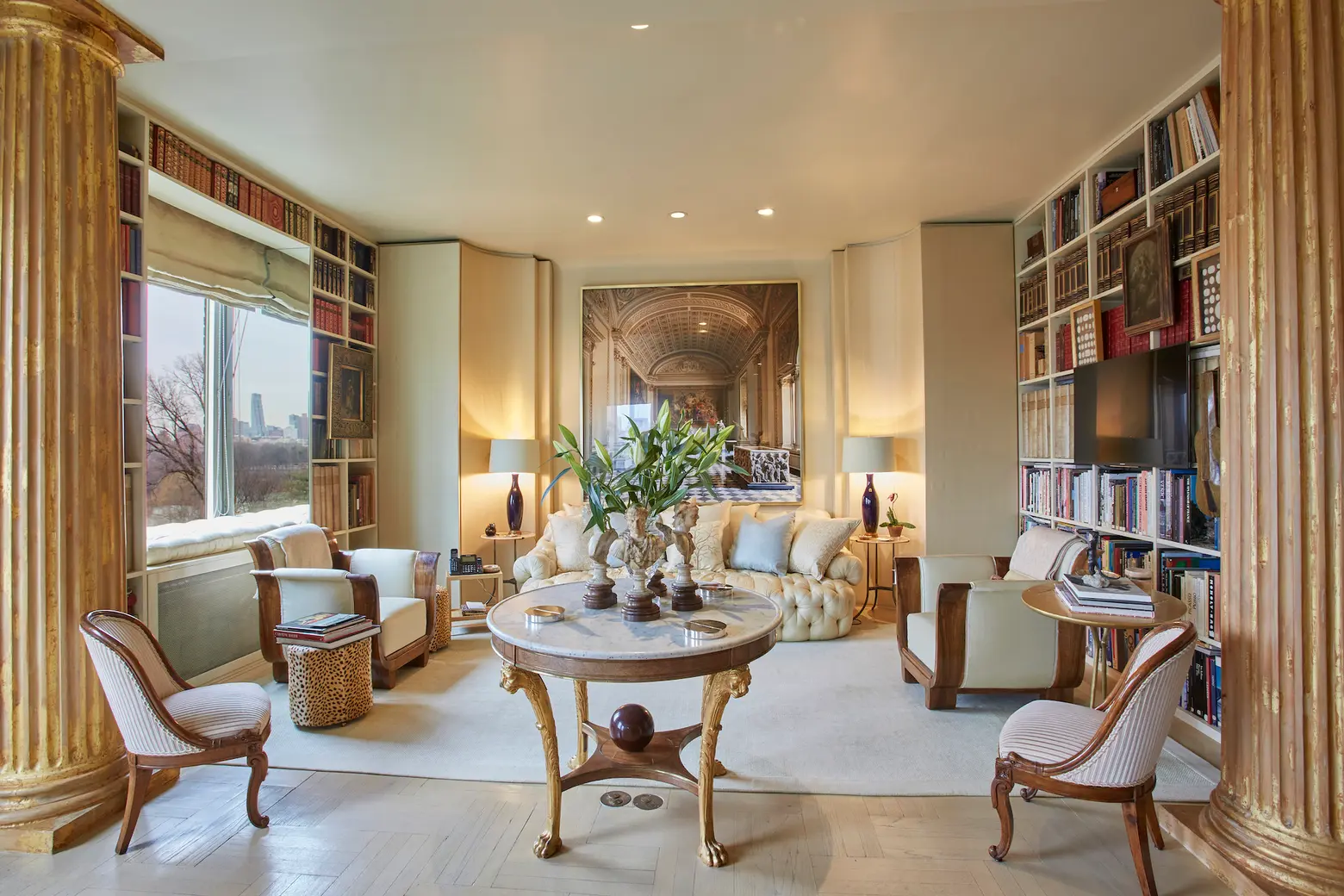
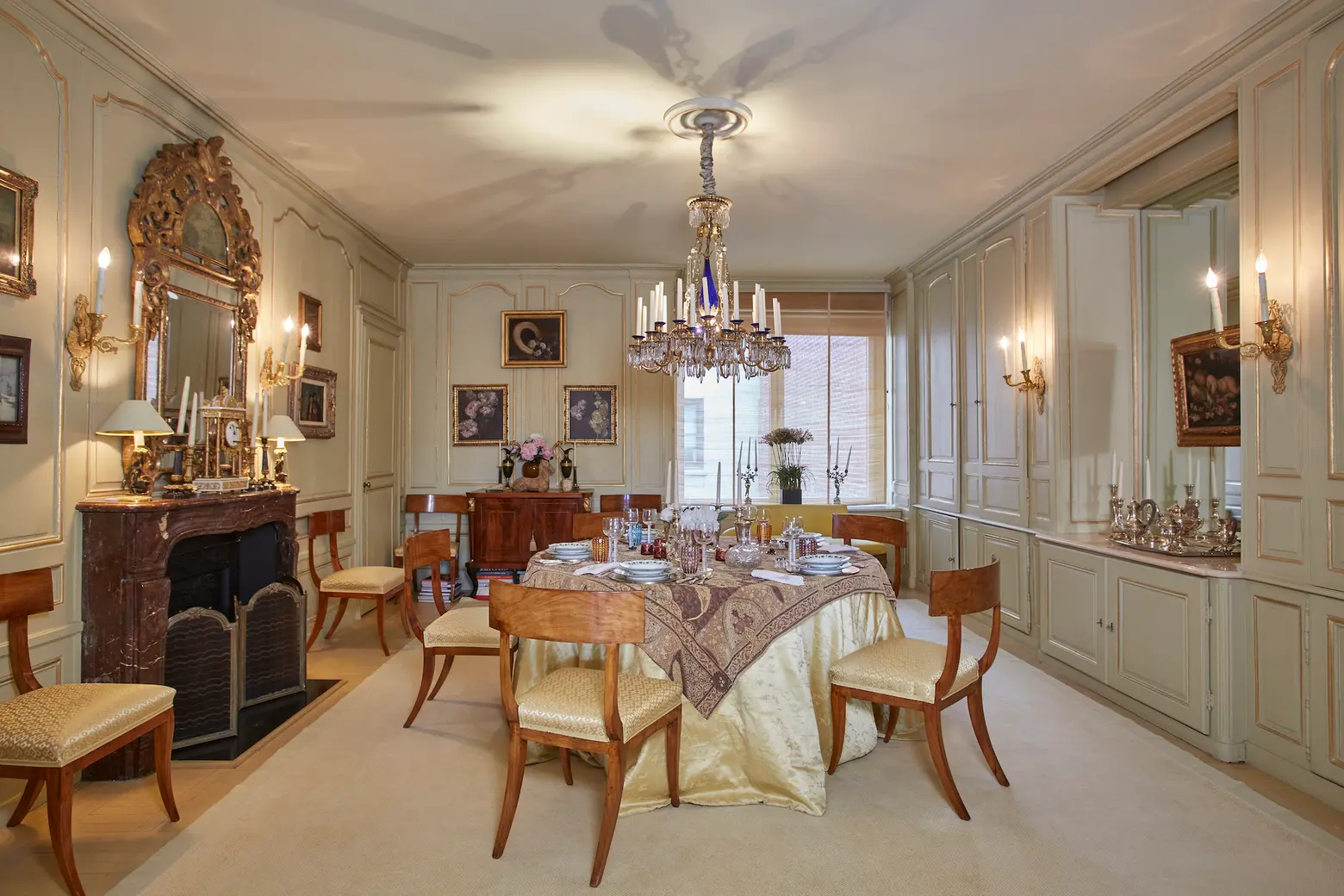
A fireplace anchors the living room, which opens into the library for a combined space that’s perfect for entertaining, with panoramic views over Fifth Avenue and the park. The rooms are separated by the aforementioned 24-karat gold leaf columns.
Though the view provides drama, the couple kept the space cozy with muted colors and inviting architecture–like window seats perfect for curling up with a book. Custom doors and storage areas throughout the home were created by Italian craftsmen, including the wall of bookshelves in the library. Parquet-patterned wood floors were bleached and stained to match the silk walls.
A large formal dining room accesses the pantry–which holds with a wet bar and wine refrigerator–for seamless entertaining. Through the pantry is a spacious Bulthaup-designed chef’s kitchen anchored by a six-burner, commercial-grade Garland stove, and a SubZero refrigerator.
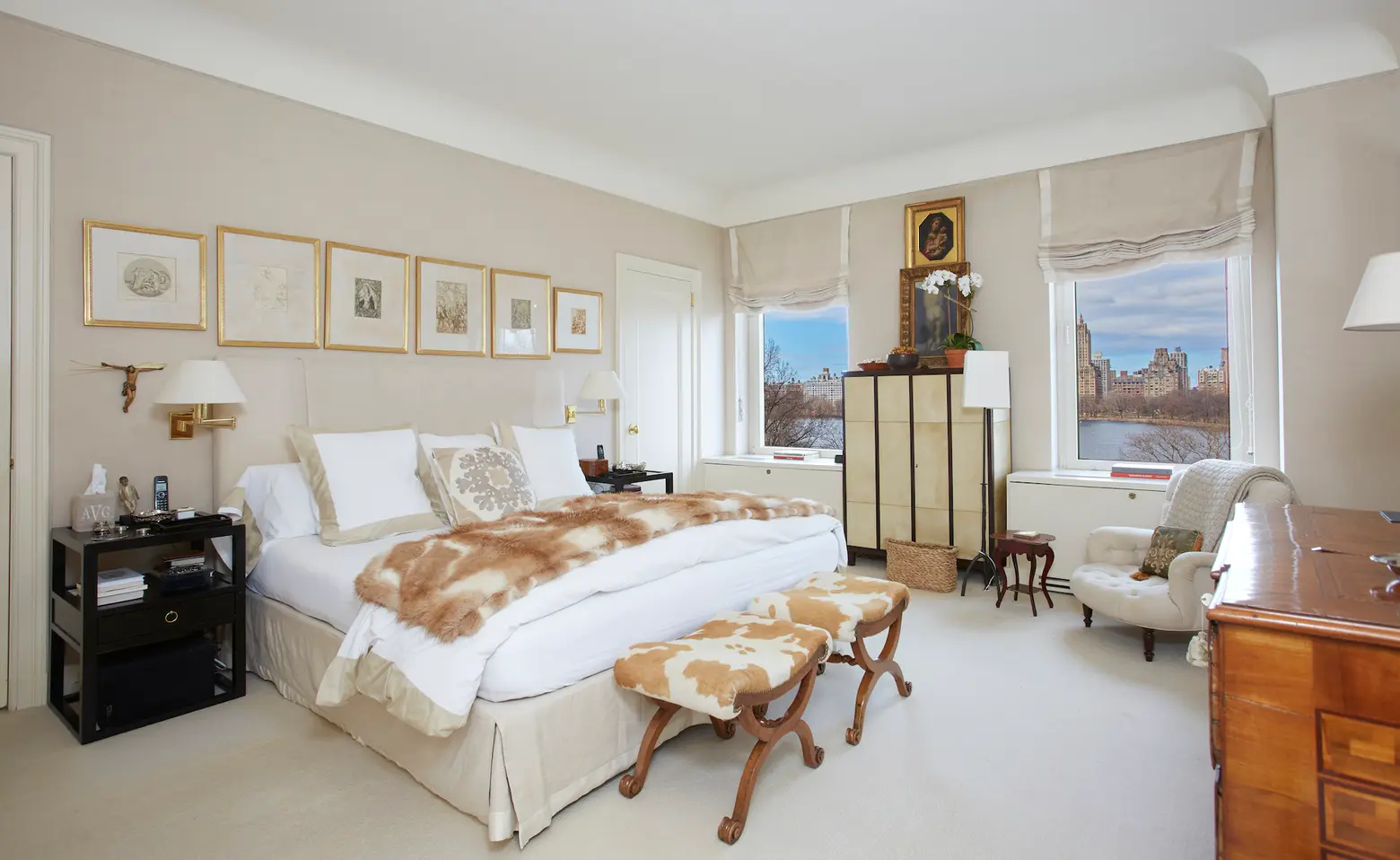
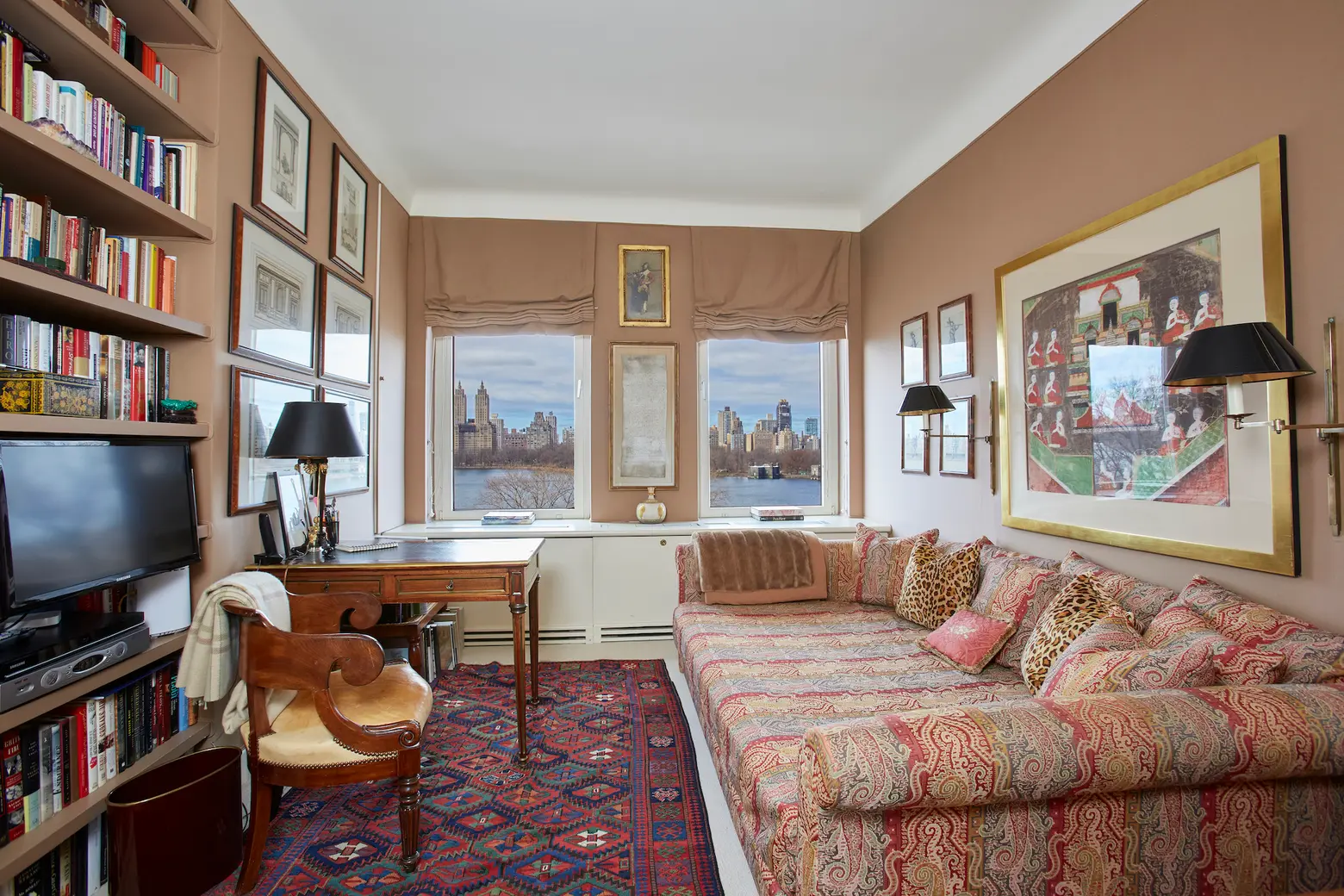
The primary bedroom suite–with two full baths–overlooks the park, as does the guest bedroom, which also has an en-suite bathroom. “If one wishes to have a third bedroom, the library can easily be reclaimed as a bedroom,” Vittadini told the Times.
There’s more flexibility for adding or reconfiguring, including the double staff room with its own en-suite bath. This space is currently being used as an office and laundry room but could become another bedroom.
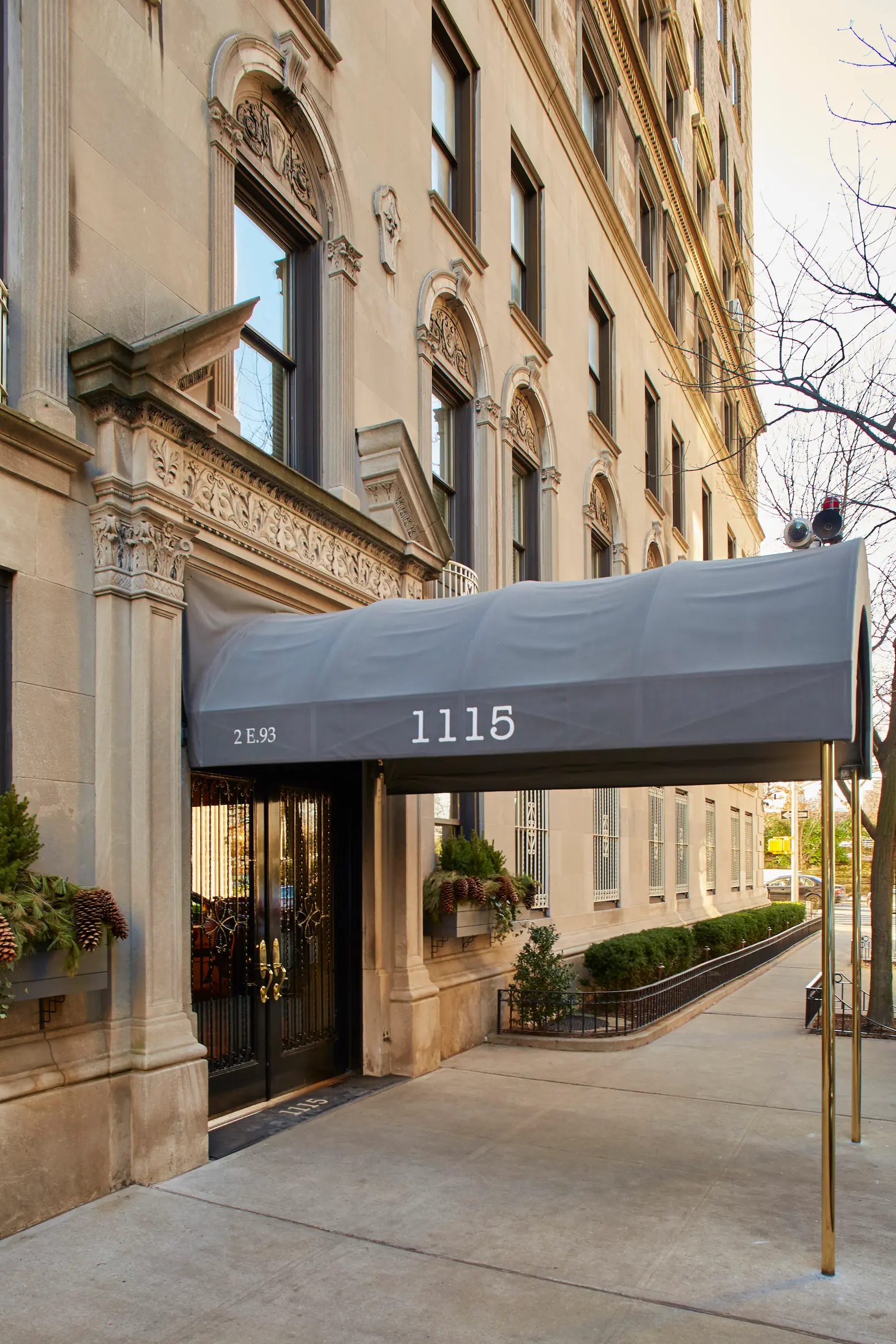
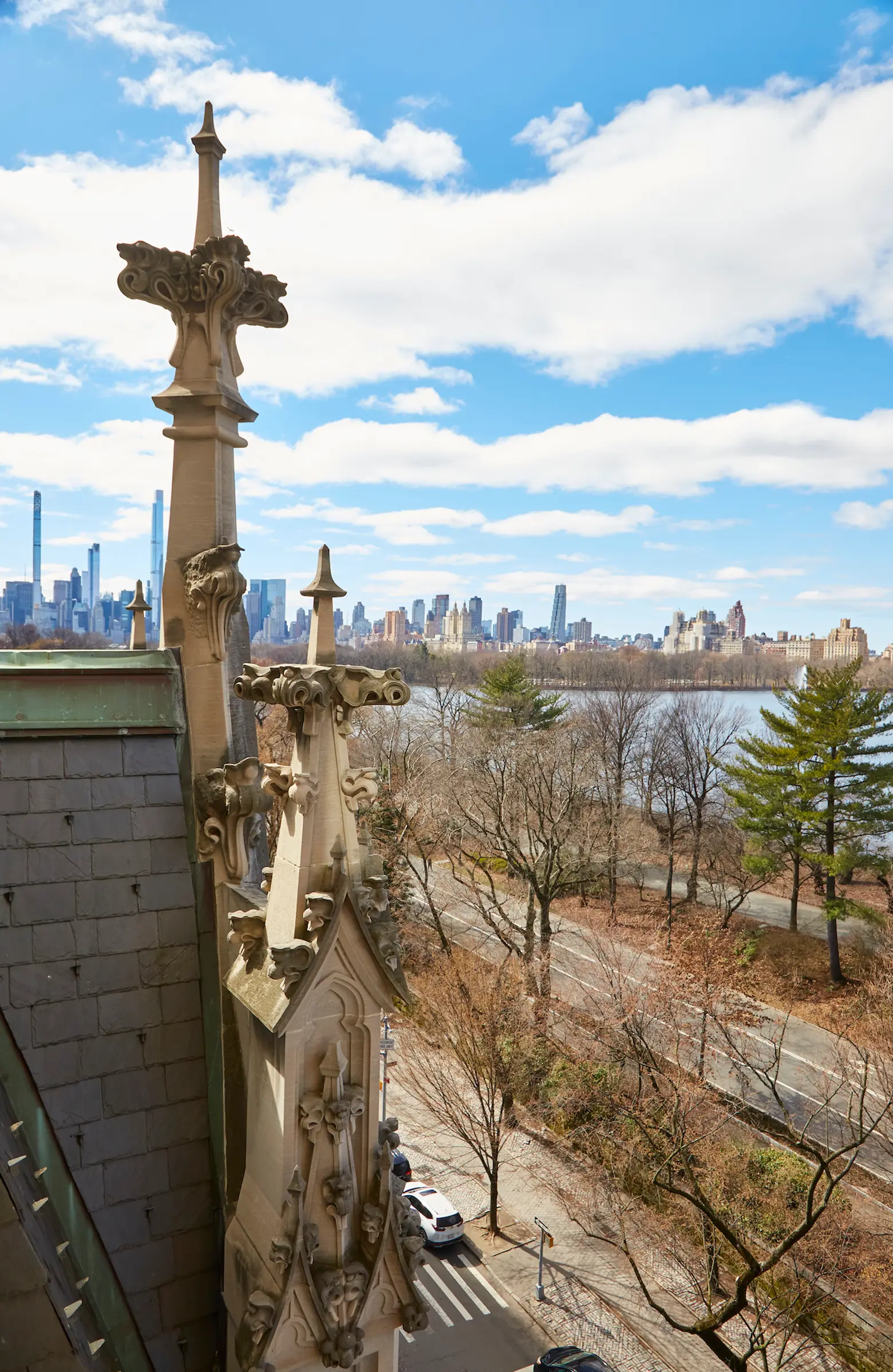

The couple has been spending more time in Italy and Florida, hence the decision to downsize their New York City residence to a smaller pied-à-terre. Built in 1926 by noted architect J.E.R. Carpenter, the pet- and pied-a-terre-friendly co-op building offers residents a full-time door staff, fitness center, private storage, and bike room.
[Listing details: 1115 Fifth Avenue, #9A at CityRealty]
[At Brown Harris Stevens by Kathleen M. Sloane and Curtis Sloane]
RELATED:
- For $7.2M, this designer’s home is quite possibly the perfect Upper East Side apartment
- This $1.3M Upper East Side co-op has a secret powder room tucked behind a library wall
- This $2.5M classic six is the definition of understated Upper East Side elegance
- $7.4M Upper East Side duplex has direct Central Park views and dramatic rear conservatory
Photo credit: Mike Tauber for Brown Harris Stevens
