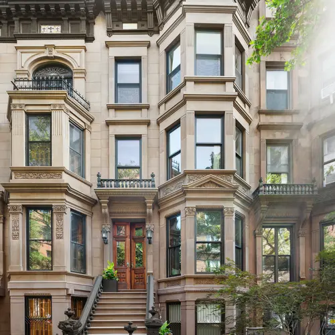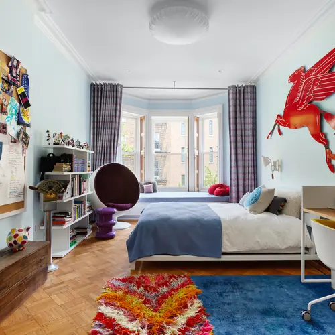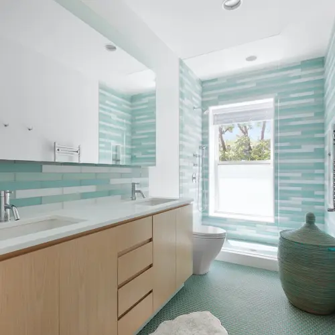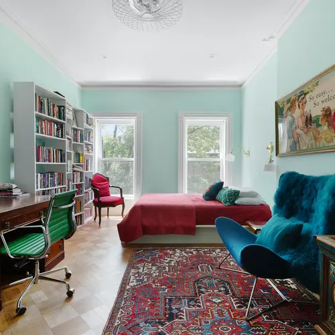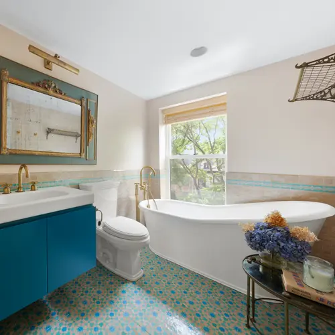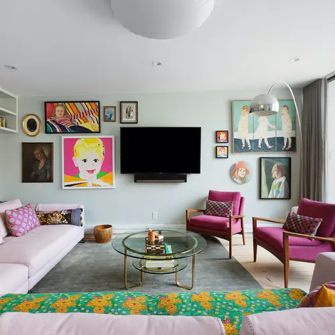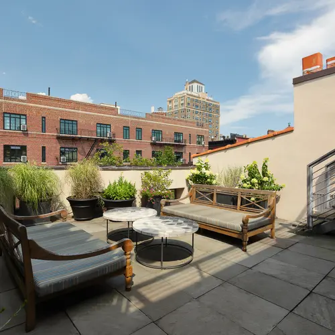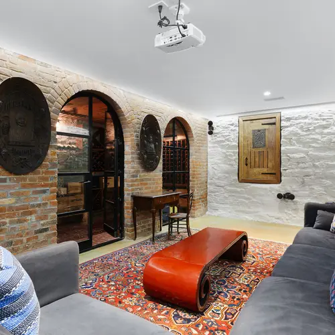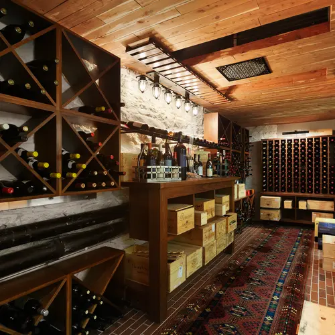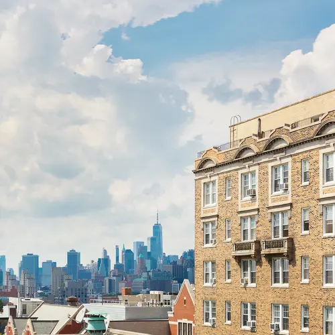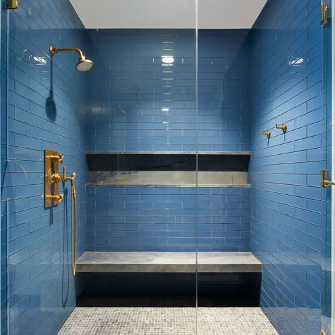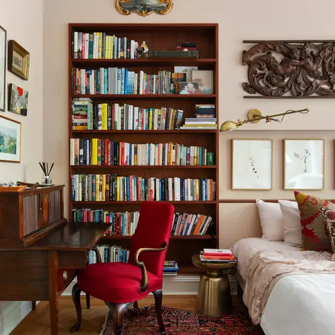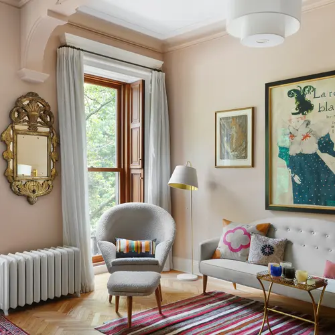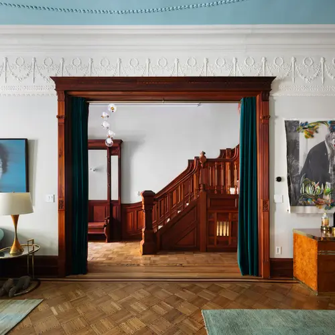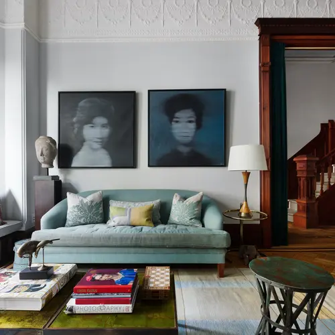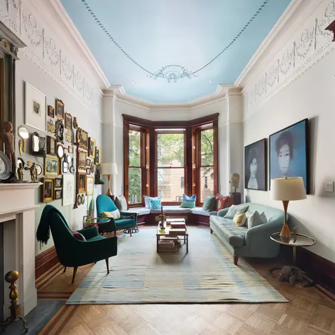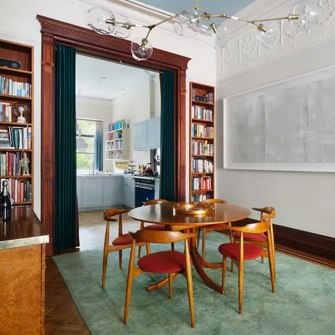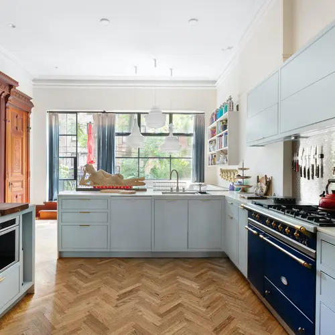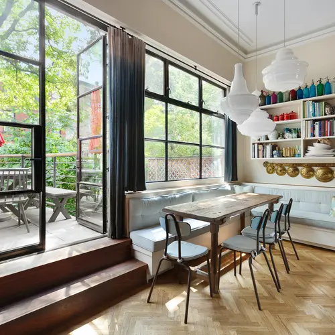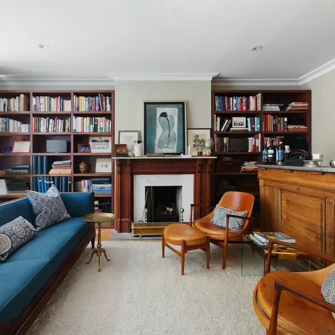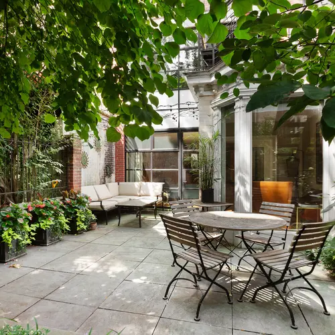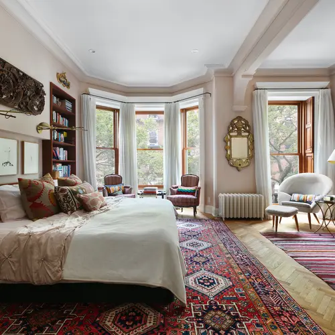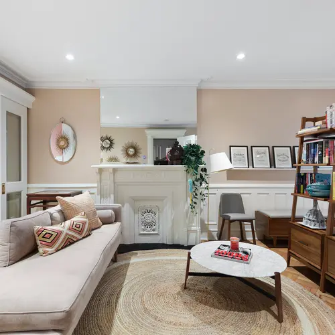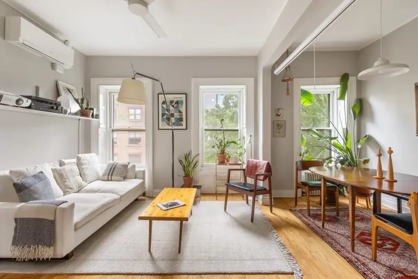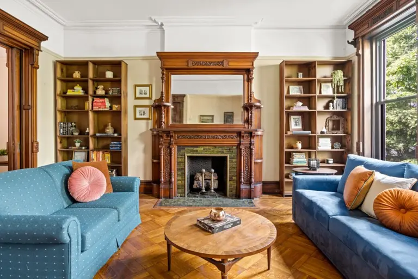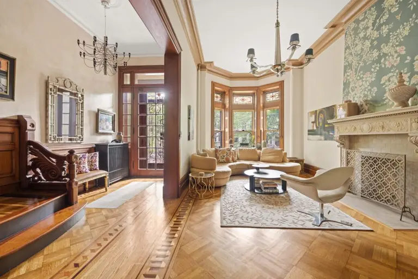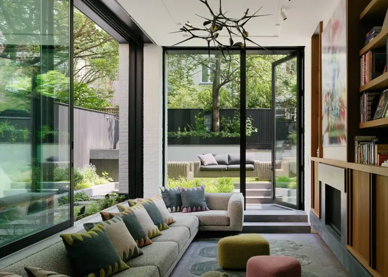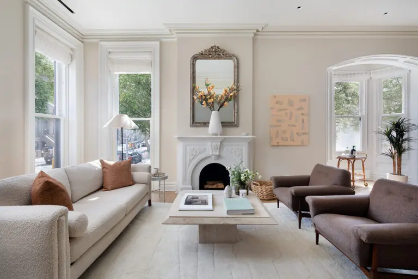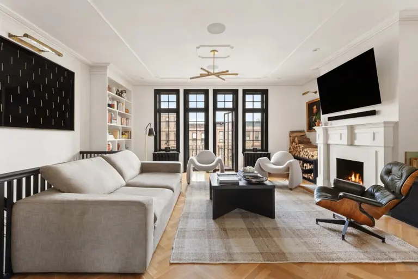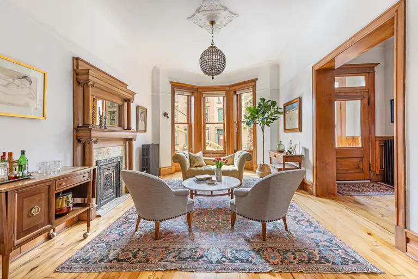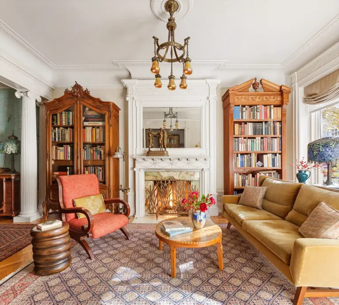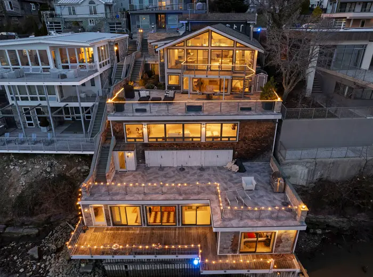$6M Park Slope brownstone has an old-world wine cellar and four outdoor spaces
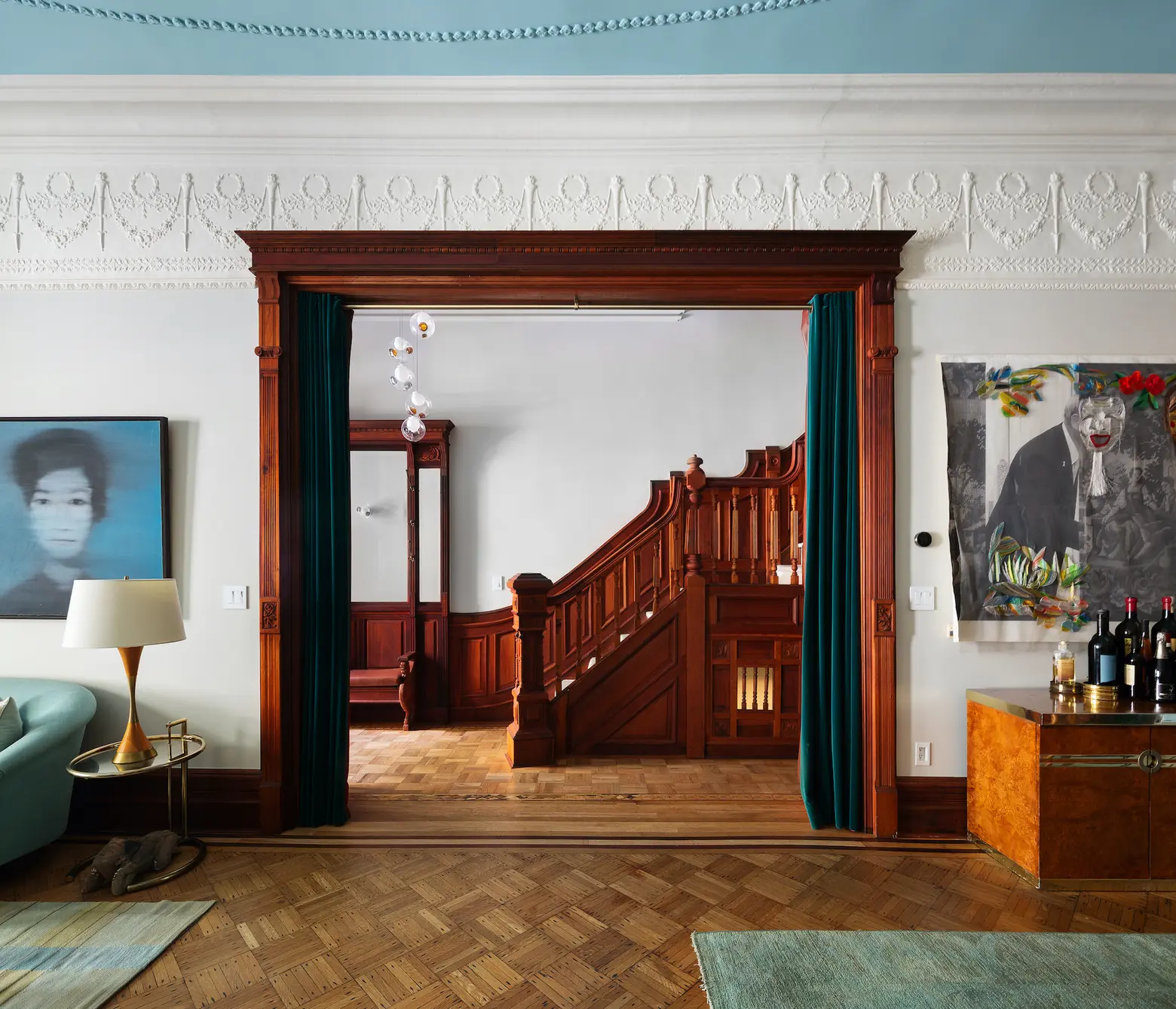
Photo credit: Shannon Dupre
Take one look at the old-world wine cellar at this Park Slope brownstone, and it’ll make perfect sense that the owners are selling because they’re winemakers relocating to California. And the absolutely gorgeous home, listed for $6 million, also has plenty of places to enjoy a nice glass of vino, including four outdoor spaces. The townhouse was completely renovated, retaining its impeccable historic details, while adding modern conveniences and a wonderful, income-producing apartment on the garden floor.
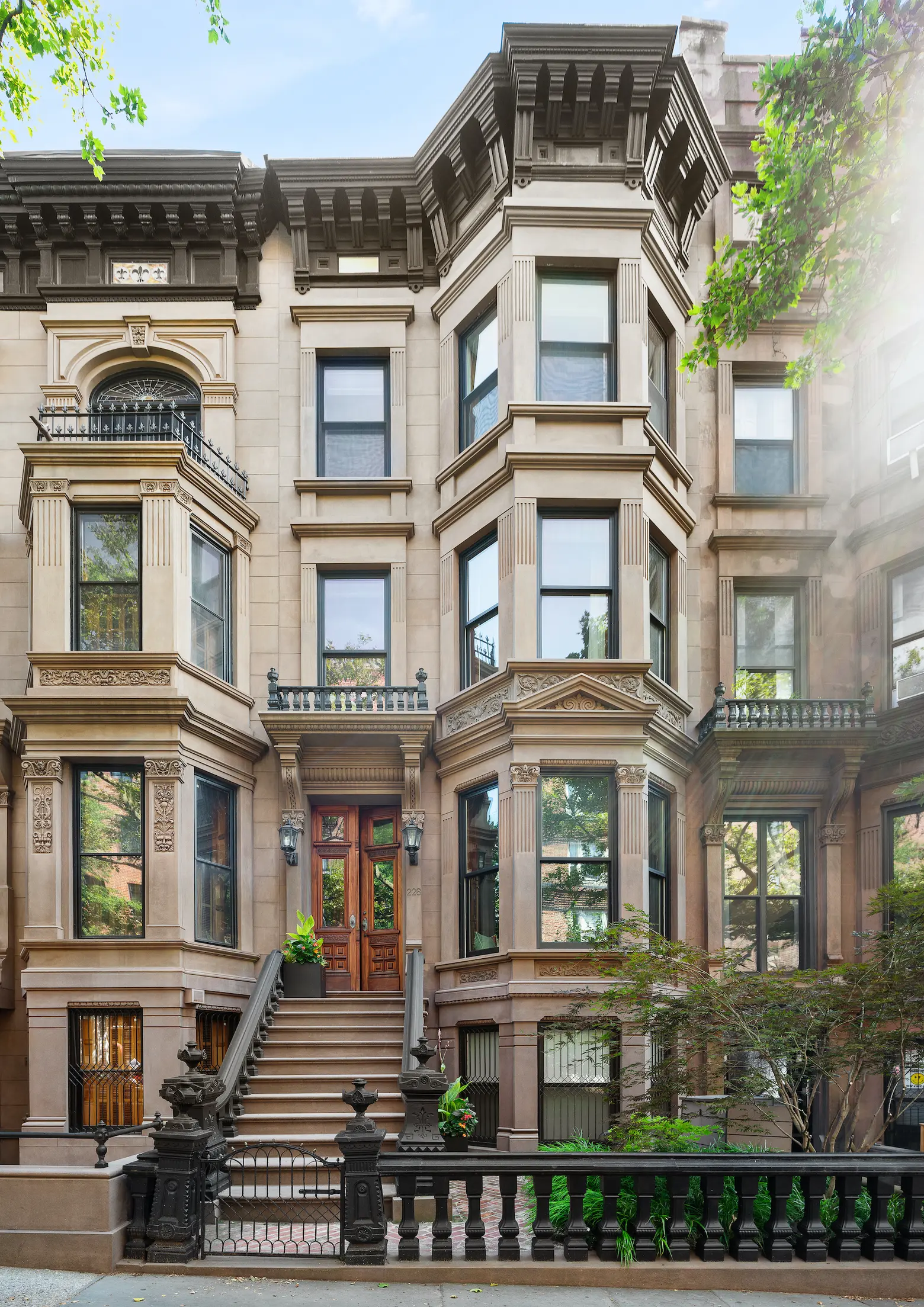
The listing tells us that every detail of the home “has been restored, replaced, or improved” by local architects Delson or Sherman, executed by Tatra Renovations.
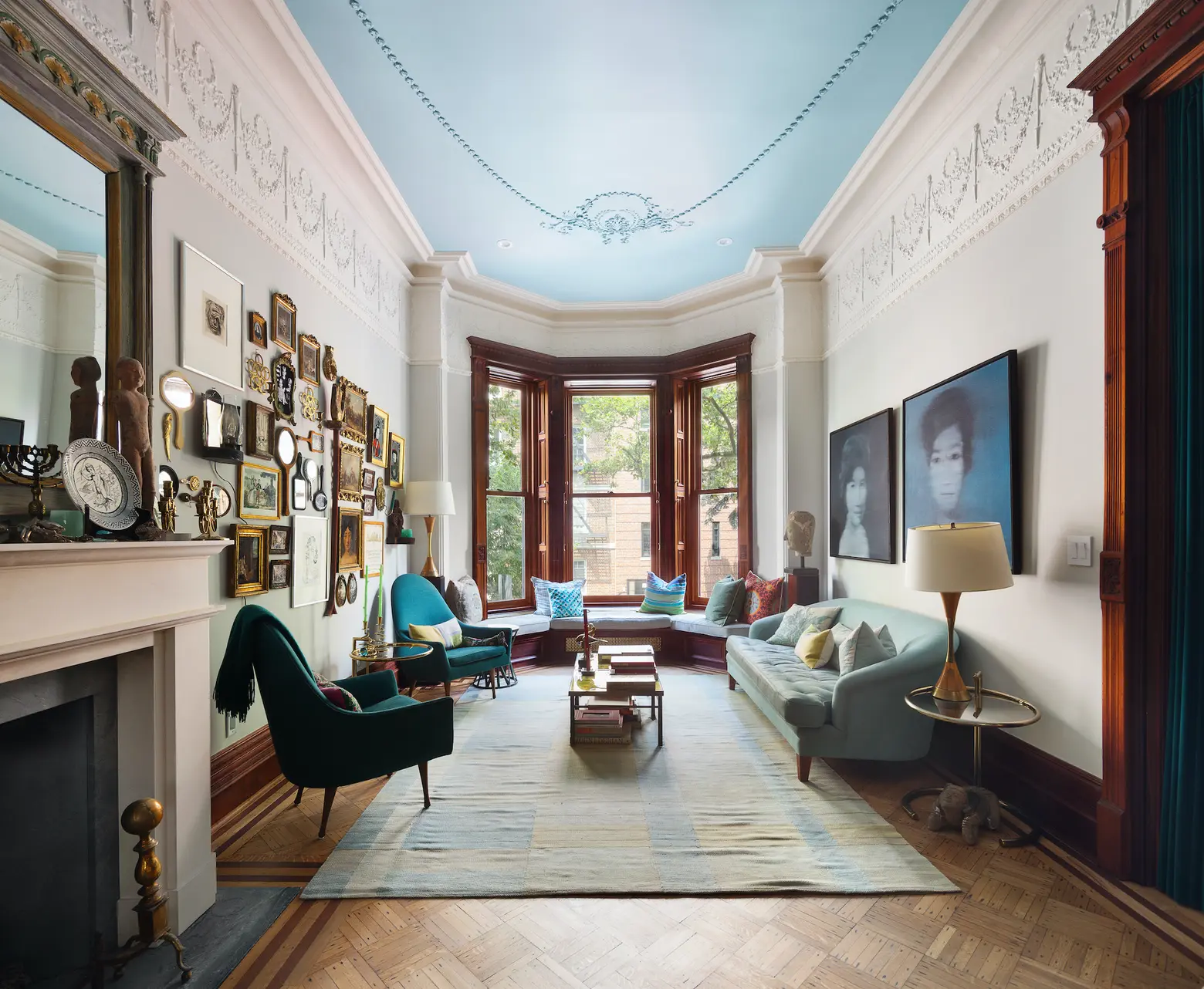
The main home occupies the parlor, third, fourth, and fifth floors. The parlor begins with a lovely living room that has a nearly floor-to-ceiling bay window with a window seat and a gas fireplace. Throughout this floor, the original woodwork, plastering, and hardwood floors have been preserved.
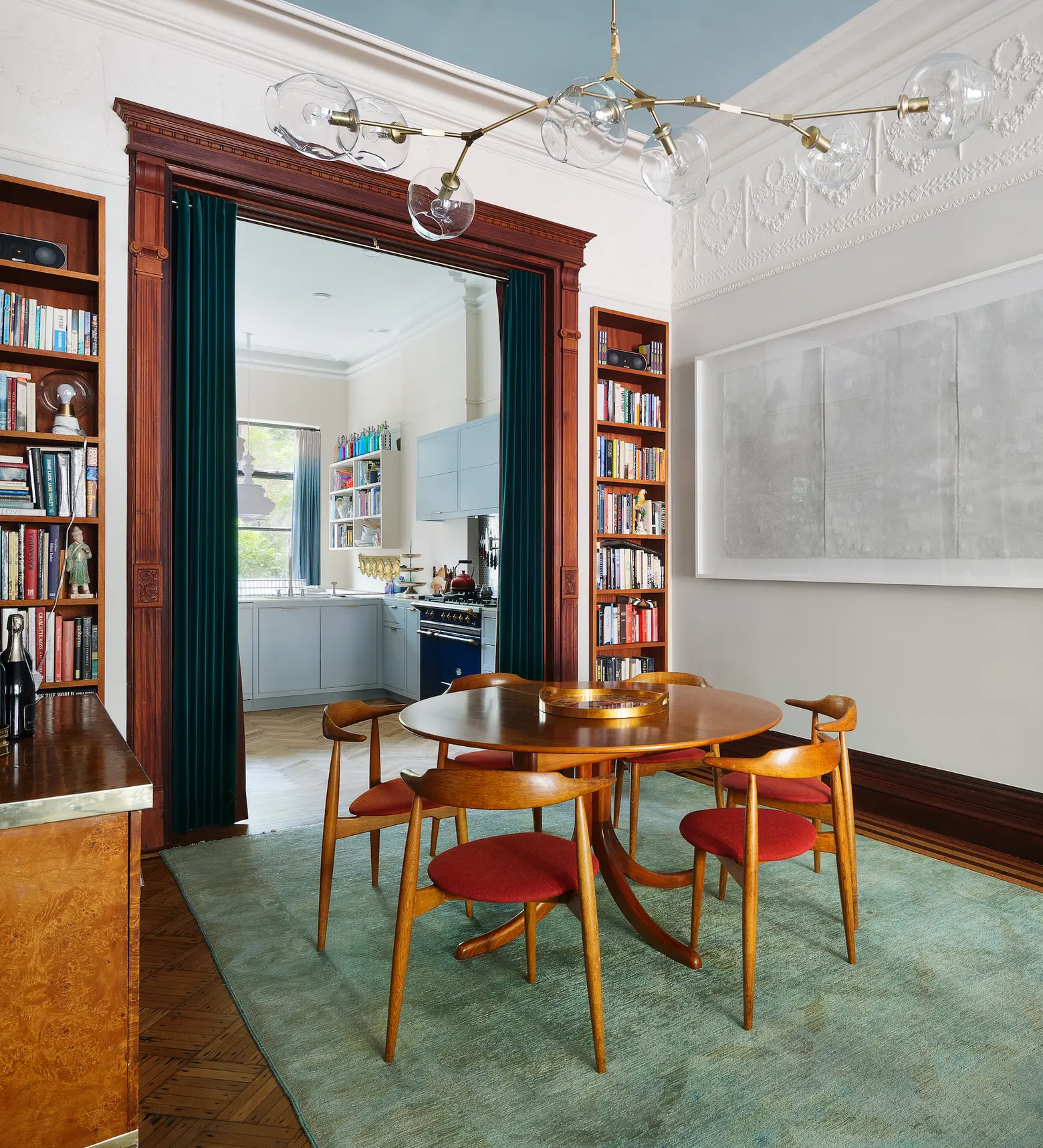
The living room is open to the dining room, where even more woodwork and built-in shelving complete the look.
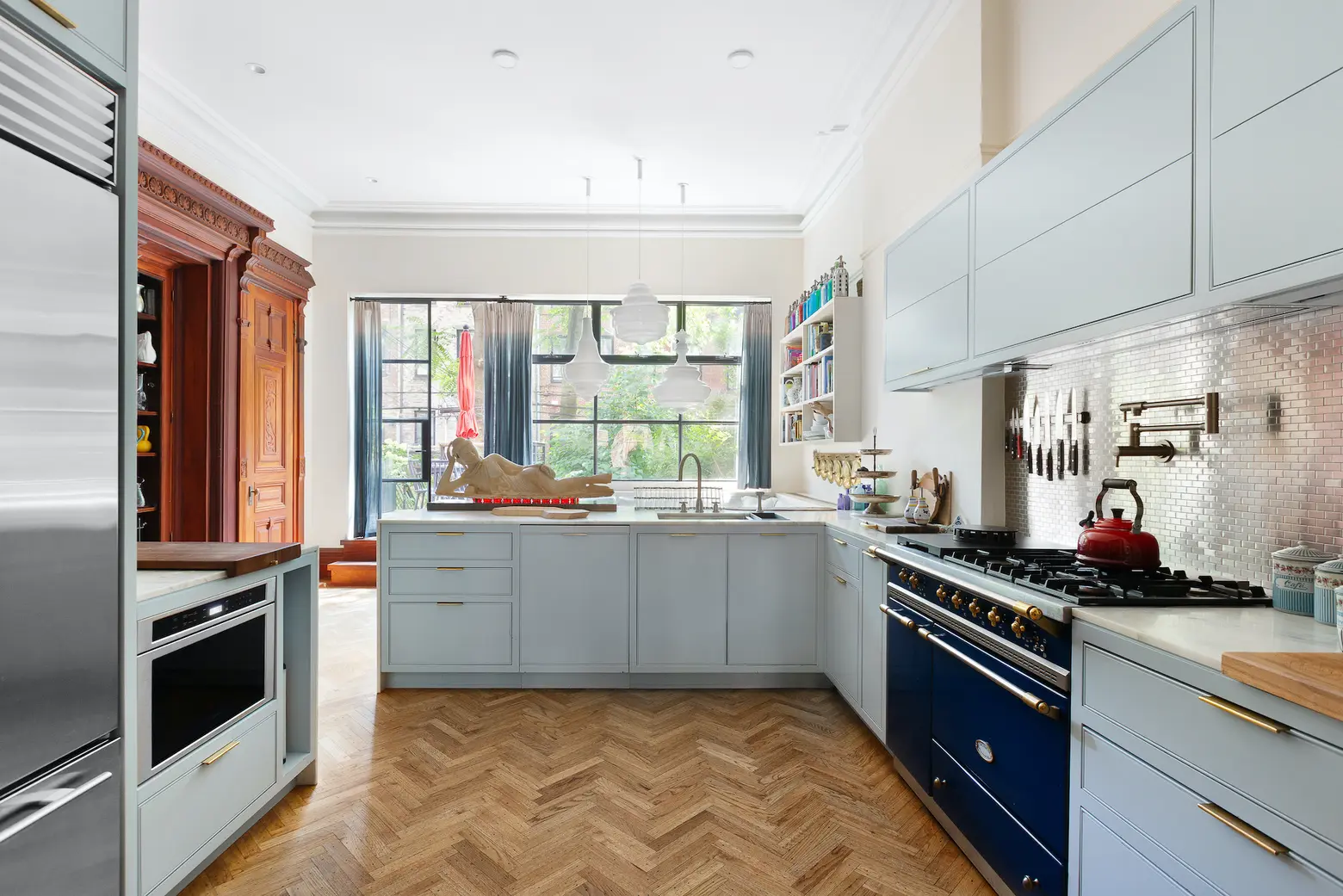
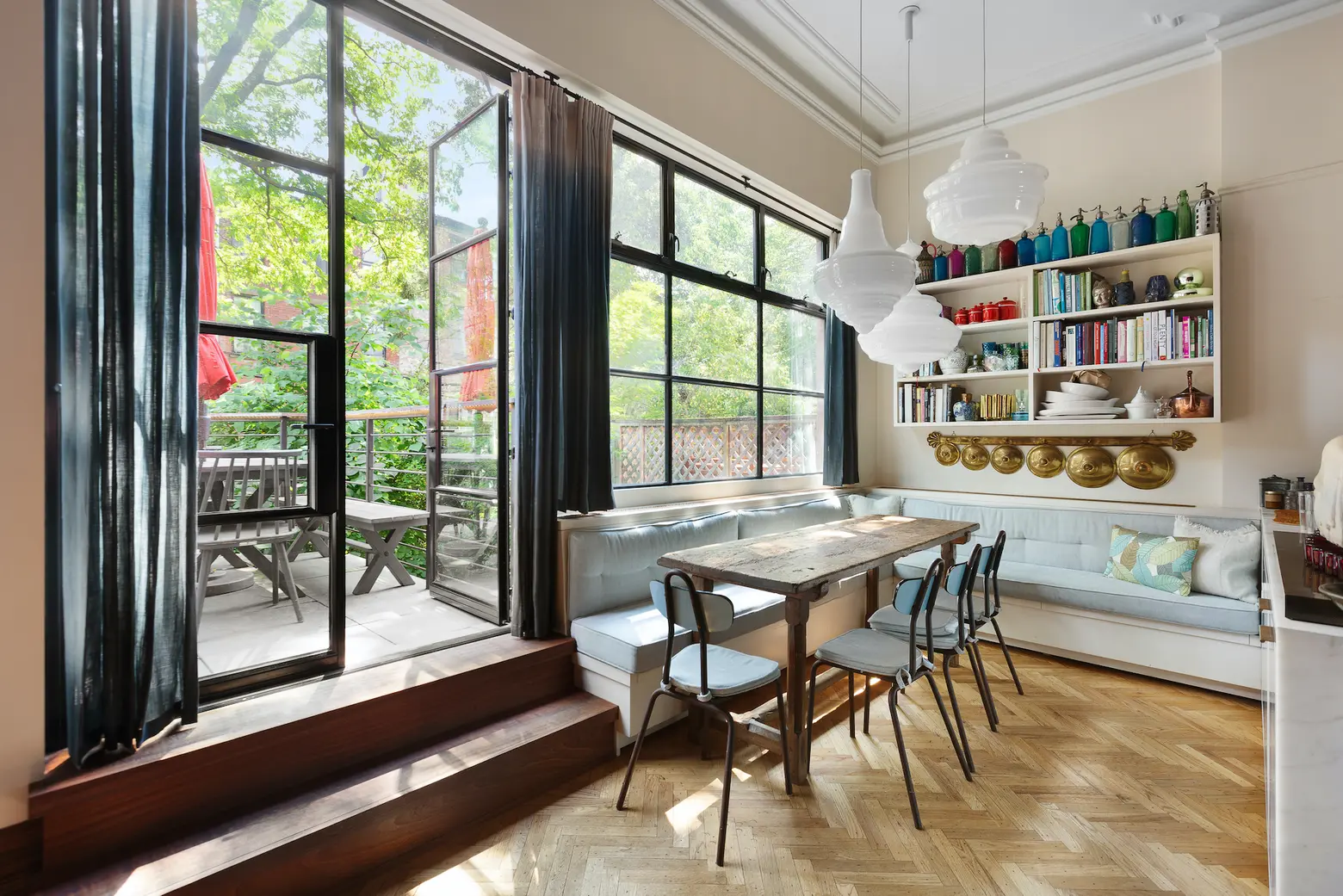
In the rear, the eat-in kitchen thoughtfully mixes modern and historic elements. There’s a LaCanche stove, an original pantry surrounded by more woodwork, restores herringbone floors, and a built-in banquette. Huge wrought iron-framed windows and doors open to the deck, which then leads down to the garden.
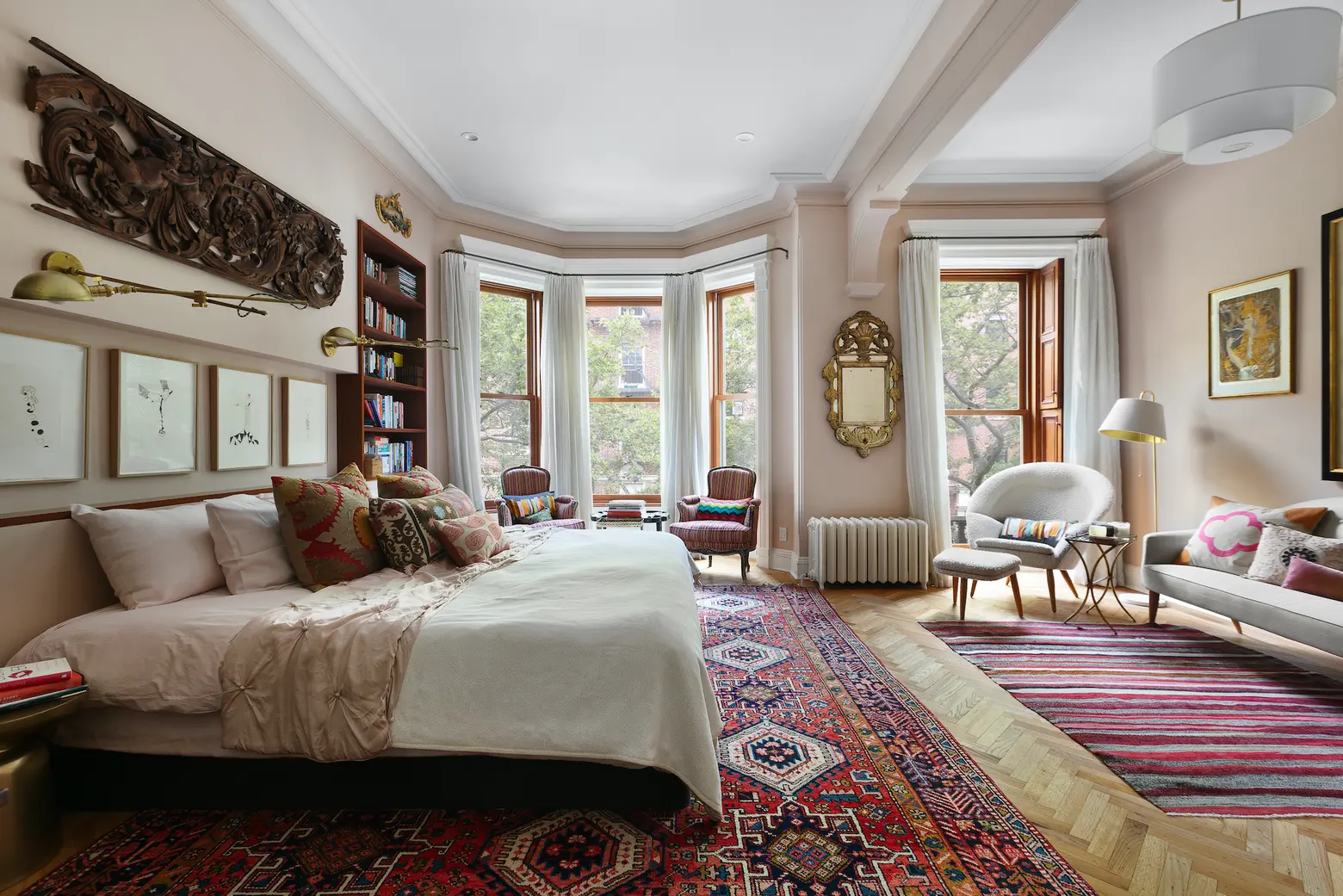
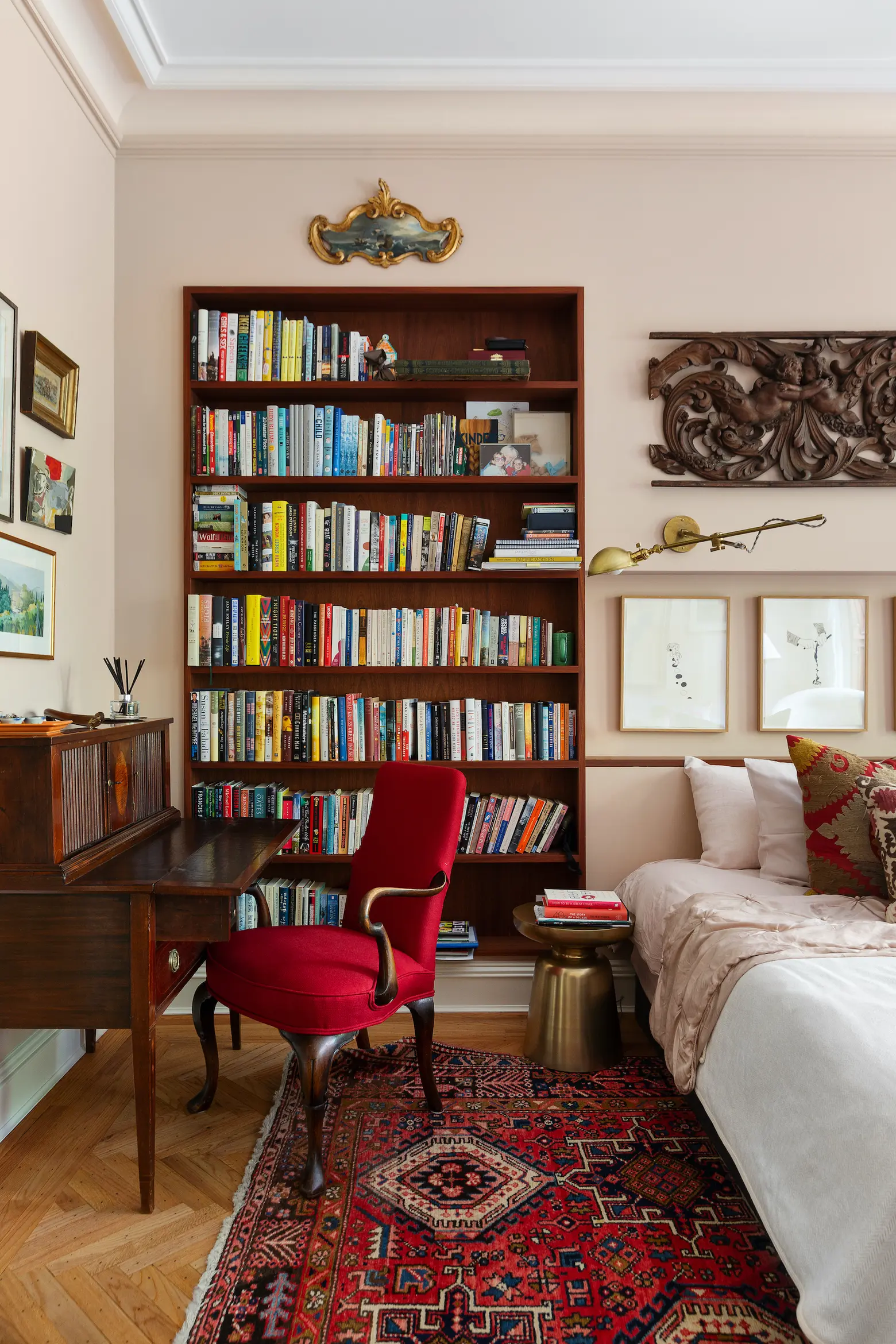
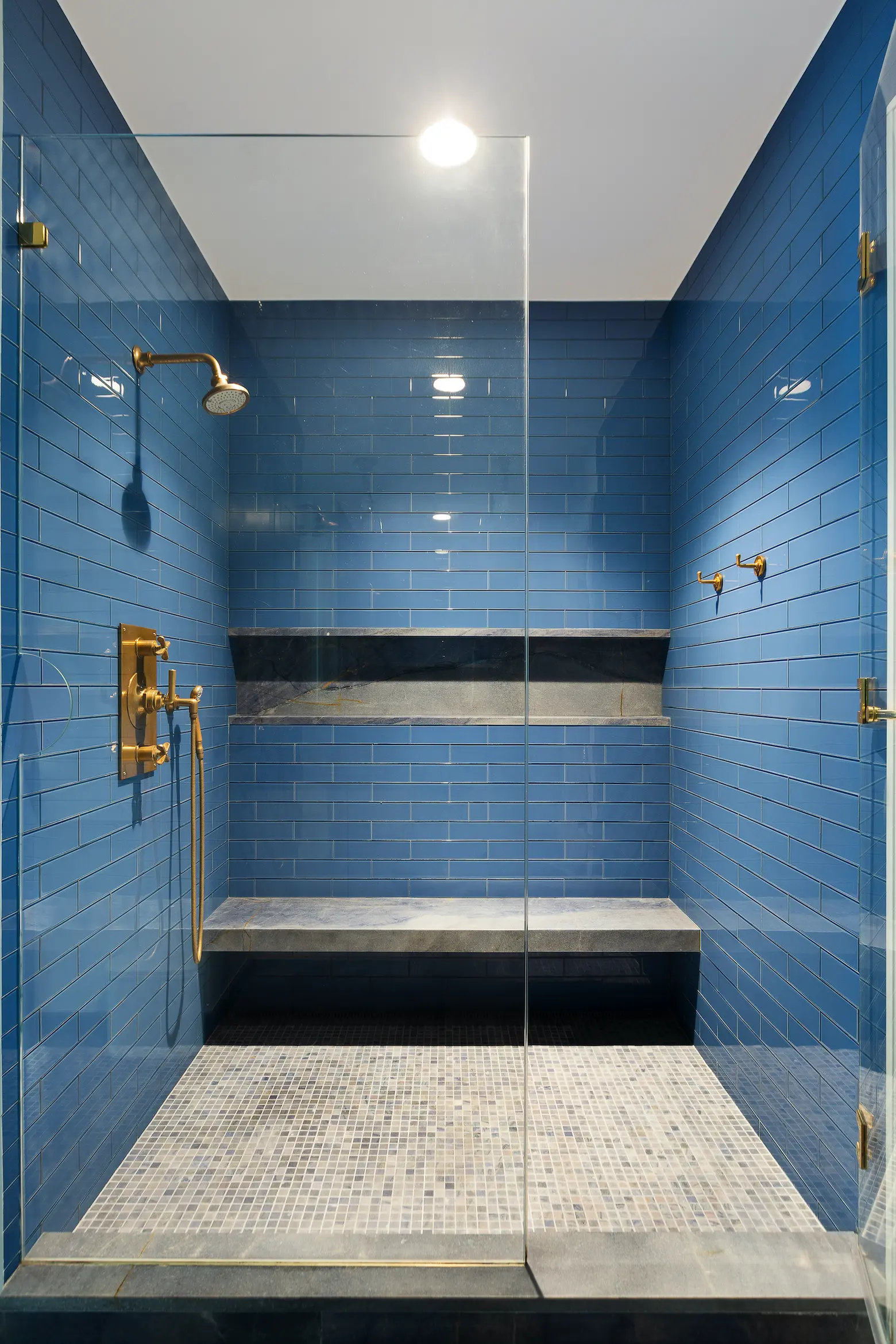
The third floor is completely devoted to the master suite. The bedroom occupies the street-facing room and benefits from the bay window and enough space for a sitting area. There’s an extremely large walk-in closet through which is the en-suite bathroom with a double sink and a walk-in shower tiled in Brazilian Blue Granite. At the other end is a bonus room/home gym; in the hall is a laundry room and a Moroccan-tiled powder room. On this floor, the parquet floors, mantels, and shutters have all been restored.
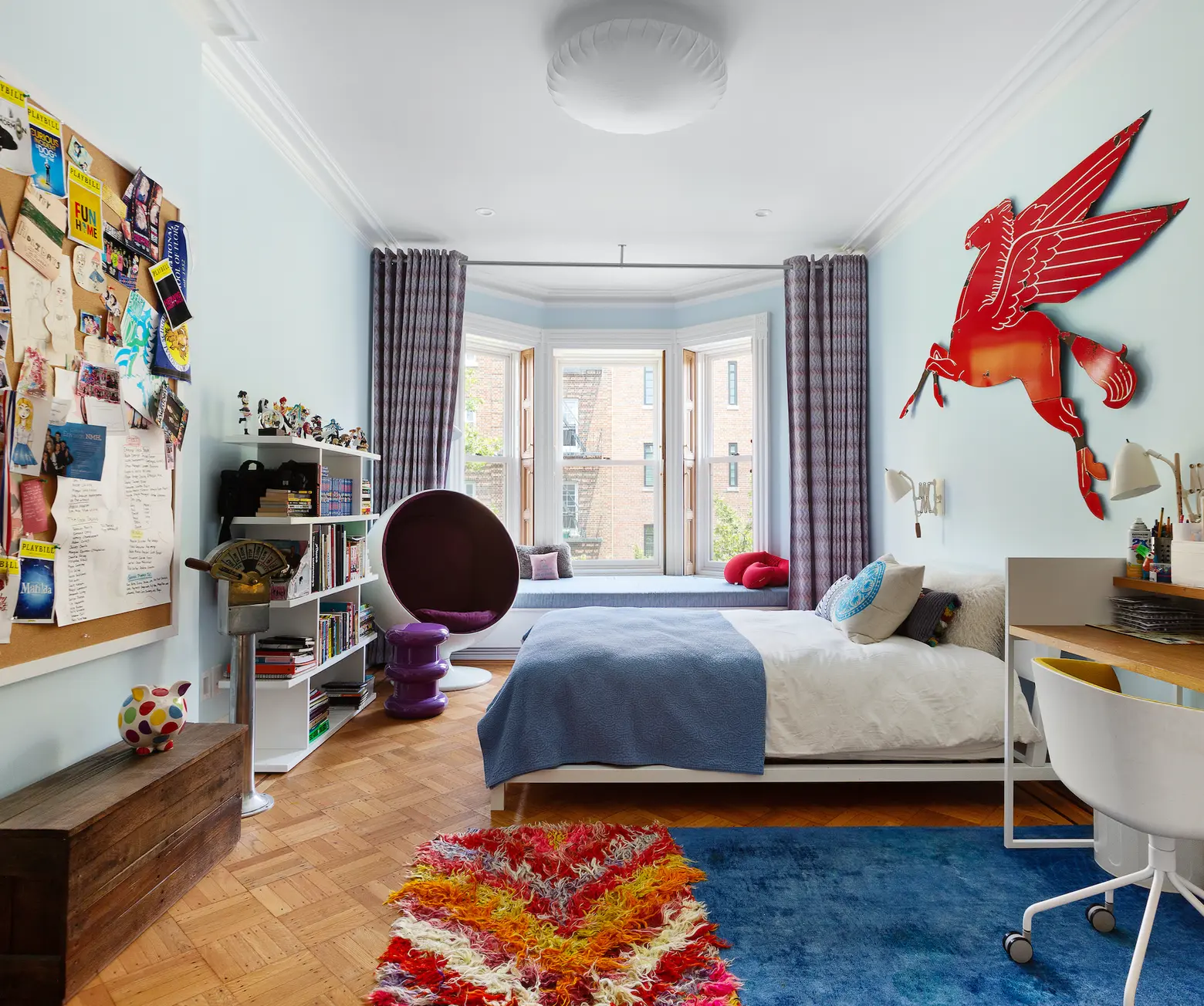
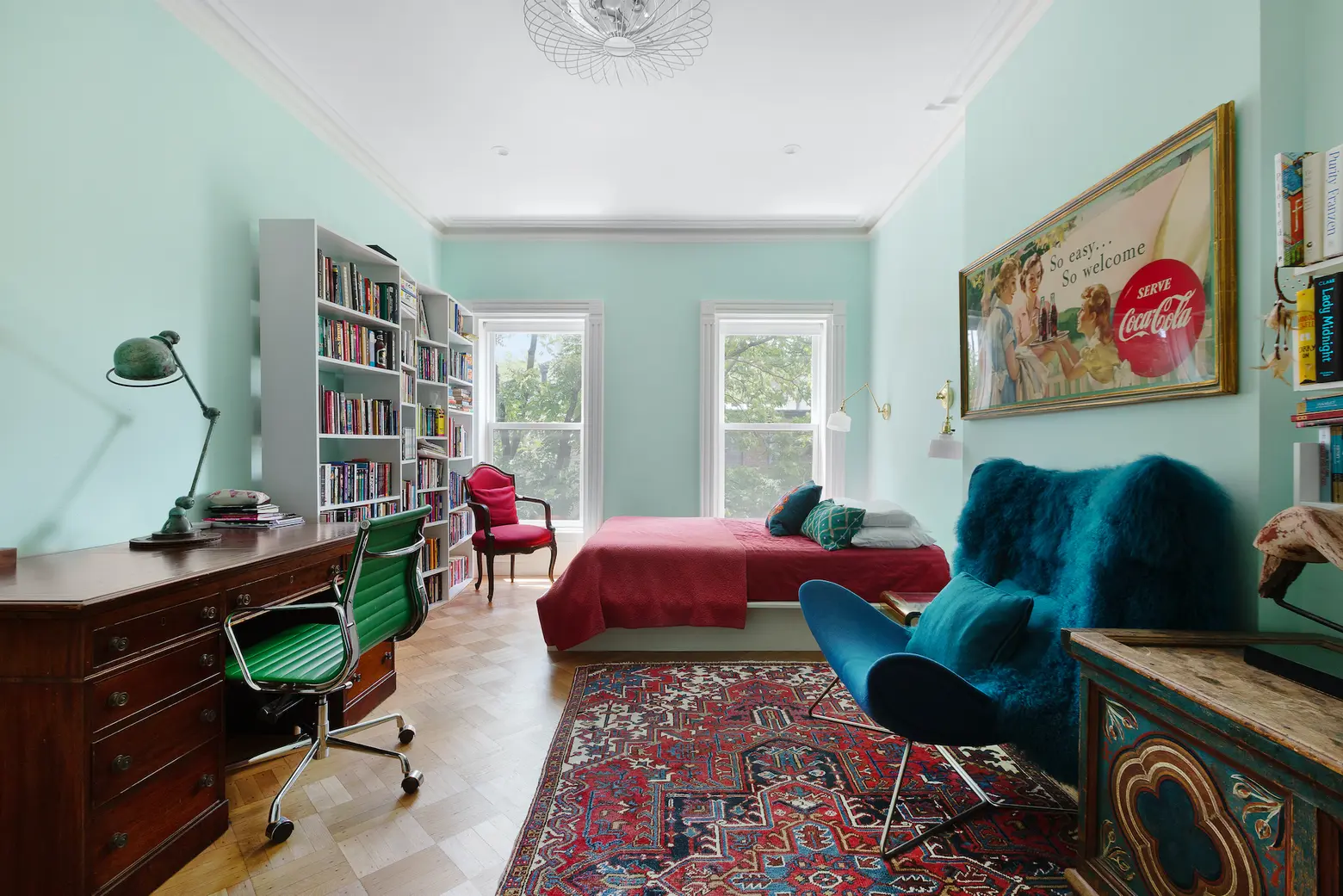
The fourth floor holds three bedrooms. The main front and rear bedrooms have walk-in closets plus an additional closet. The smaller third bedroom does have a small closet. There’s a full bathroom in the hallway.
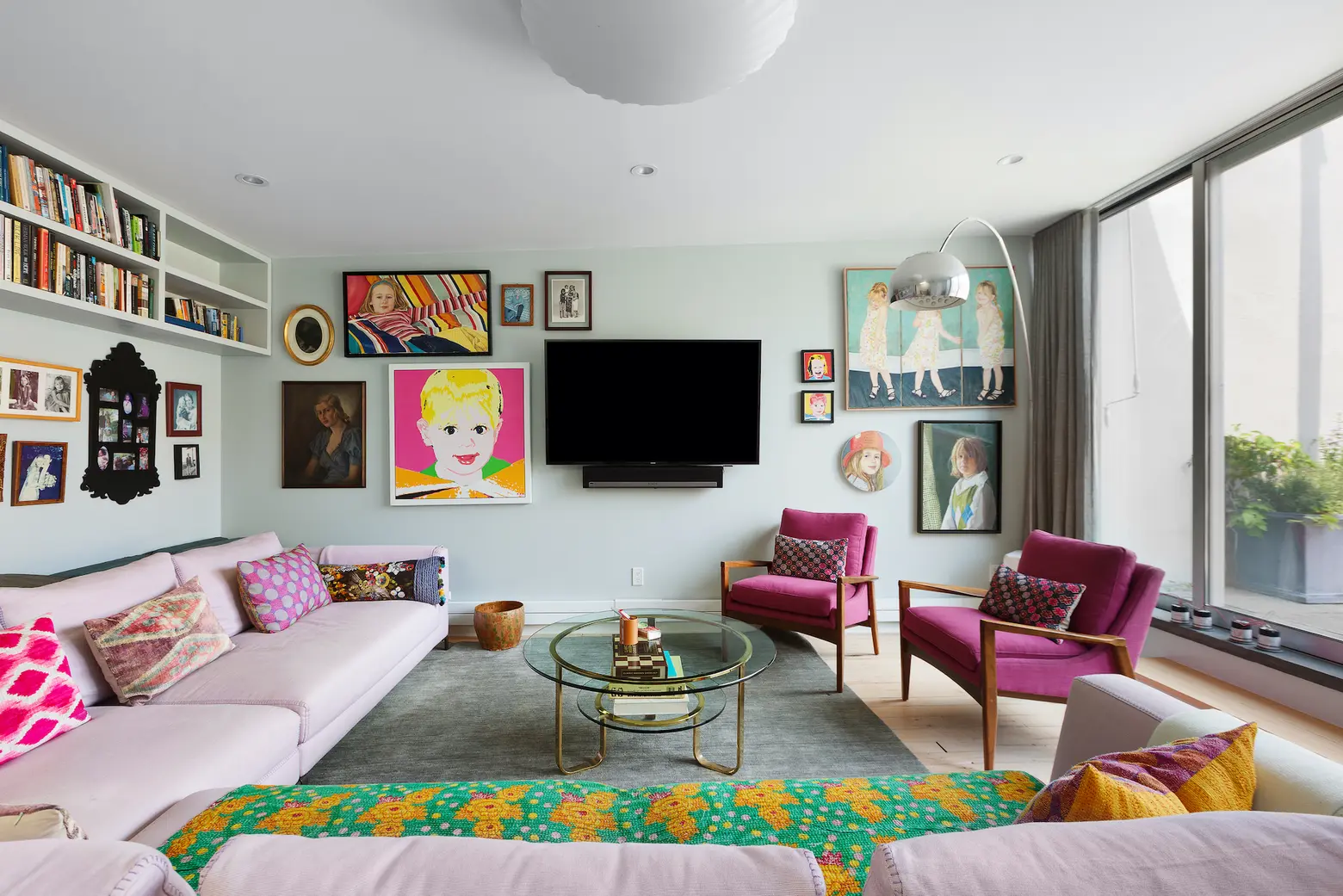
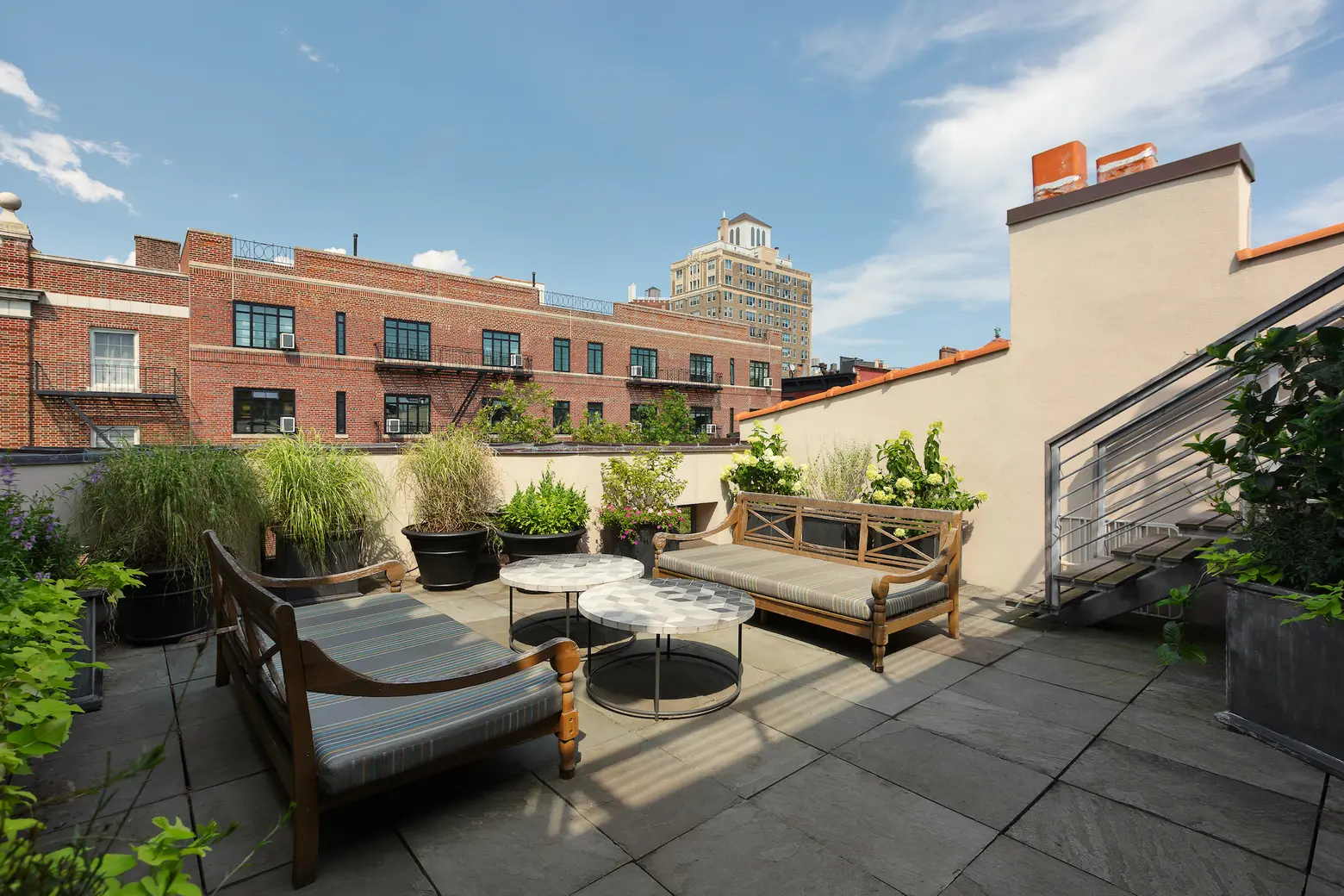
The fifth floor holds another bedroom, which is currently configured as an office/gym, as well as a large, open family room with a wet bar. This space opens to the sizable terrace, which has a staircase that leads to the fourth outdoor space–a large roof deck with skyline views (it’s not pictured).
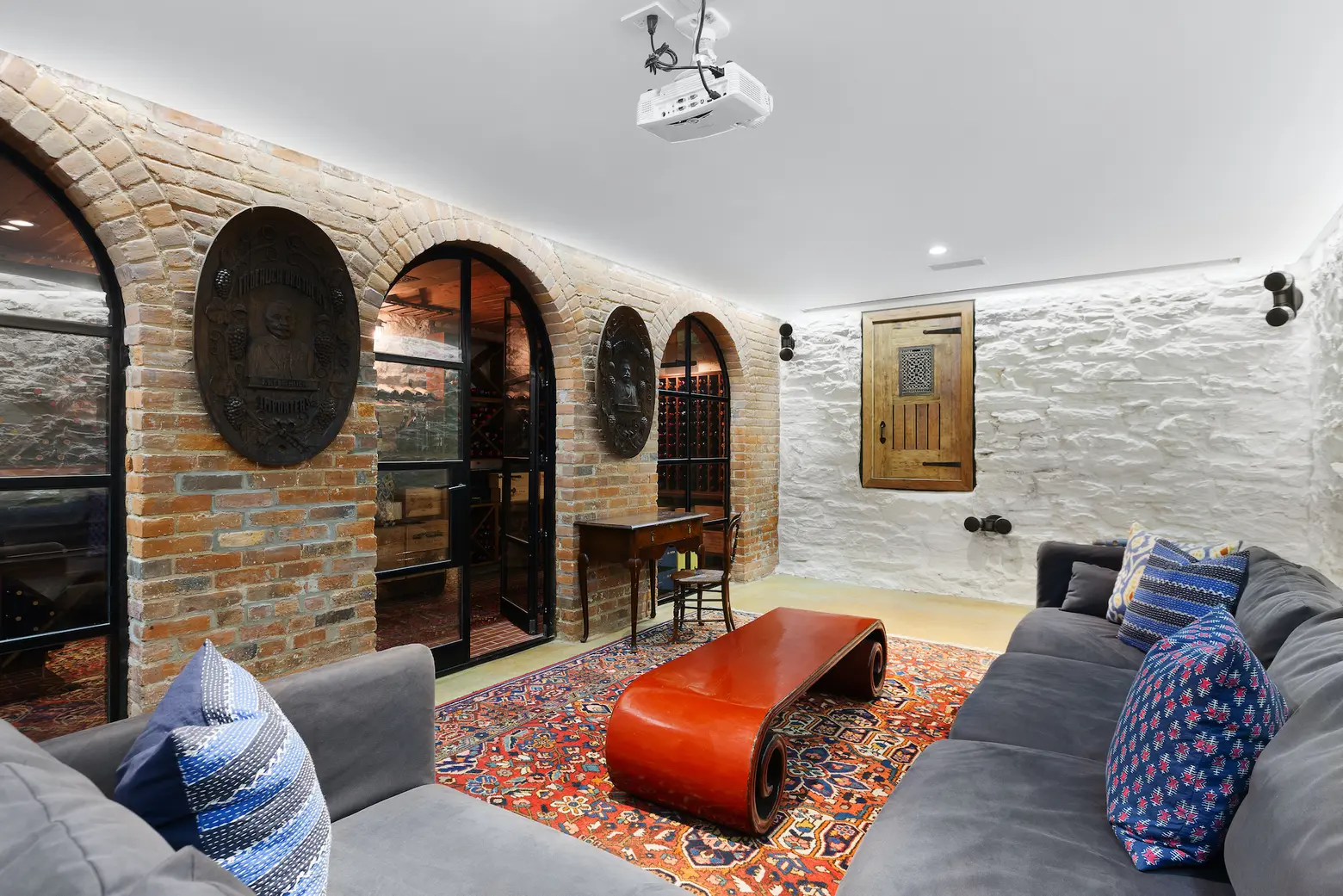
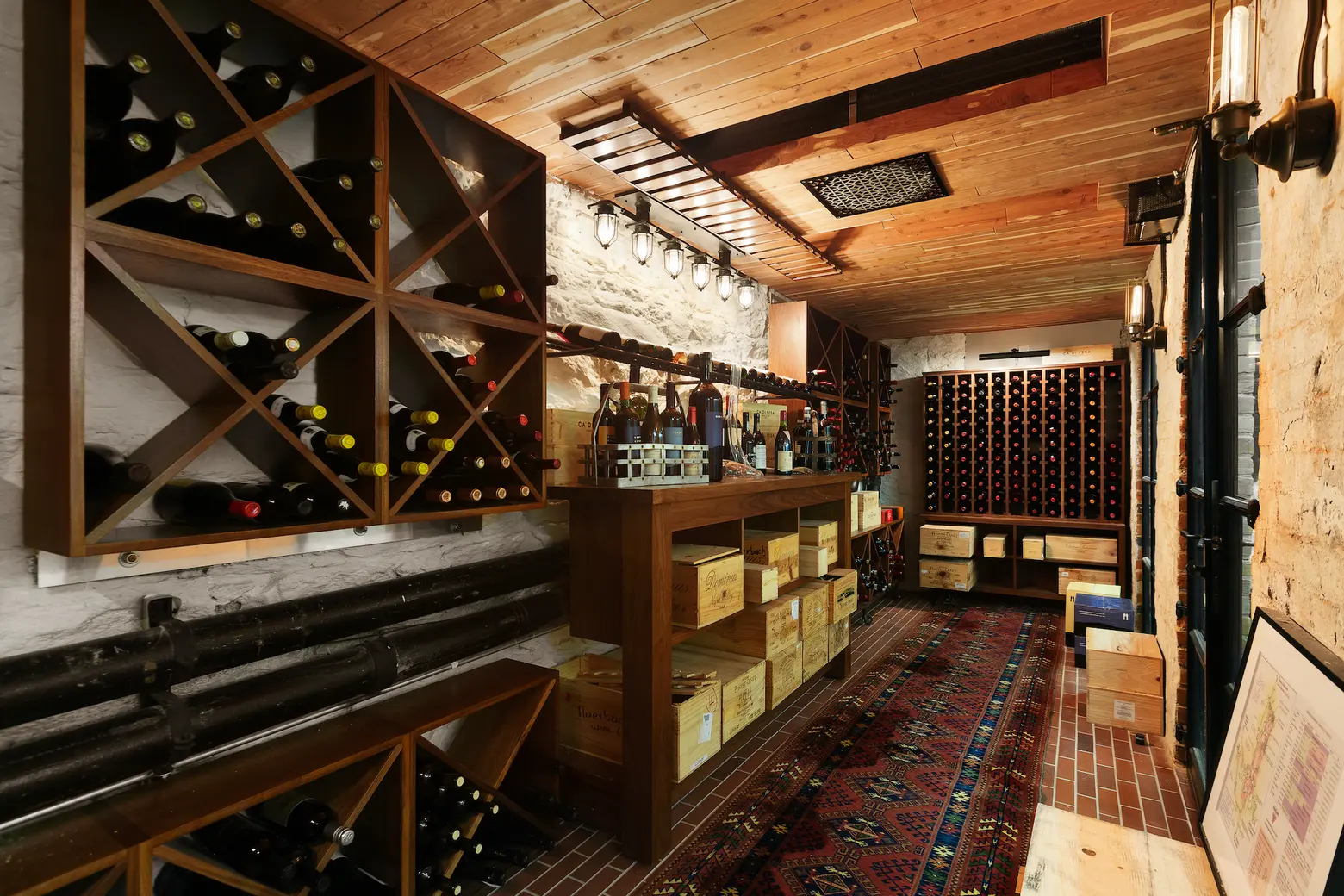
The basement has a couple storage spaces and is set up as a family room that, through original brick arches, opens to the Tuscan-style wine room. It has temperature- and humidity-controlled wine storage and a tasting space.
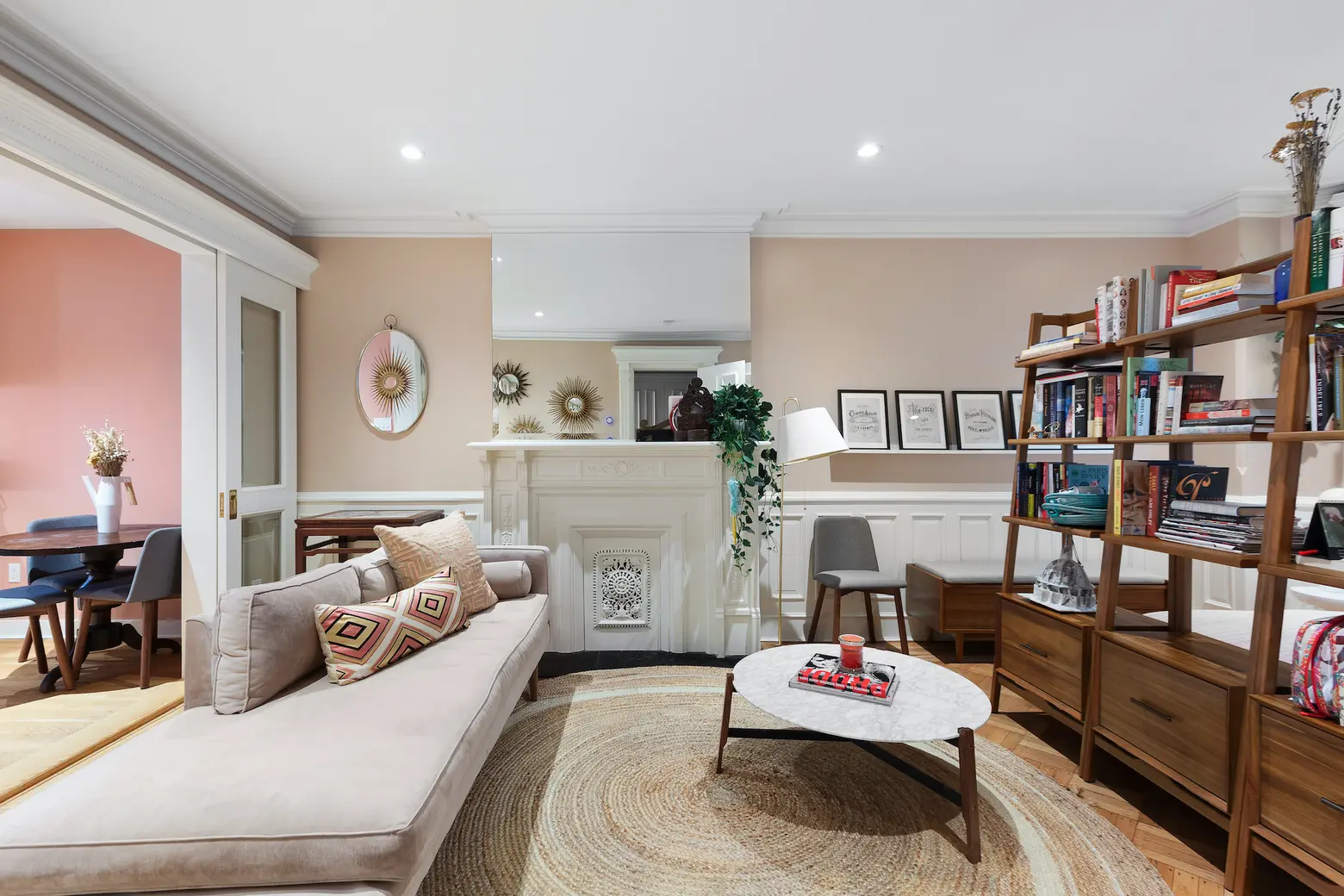
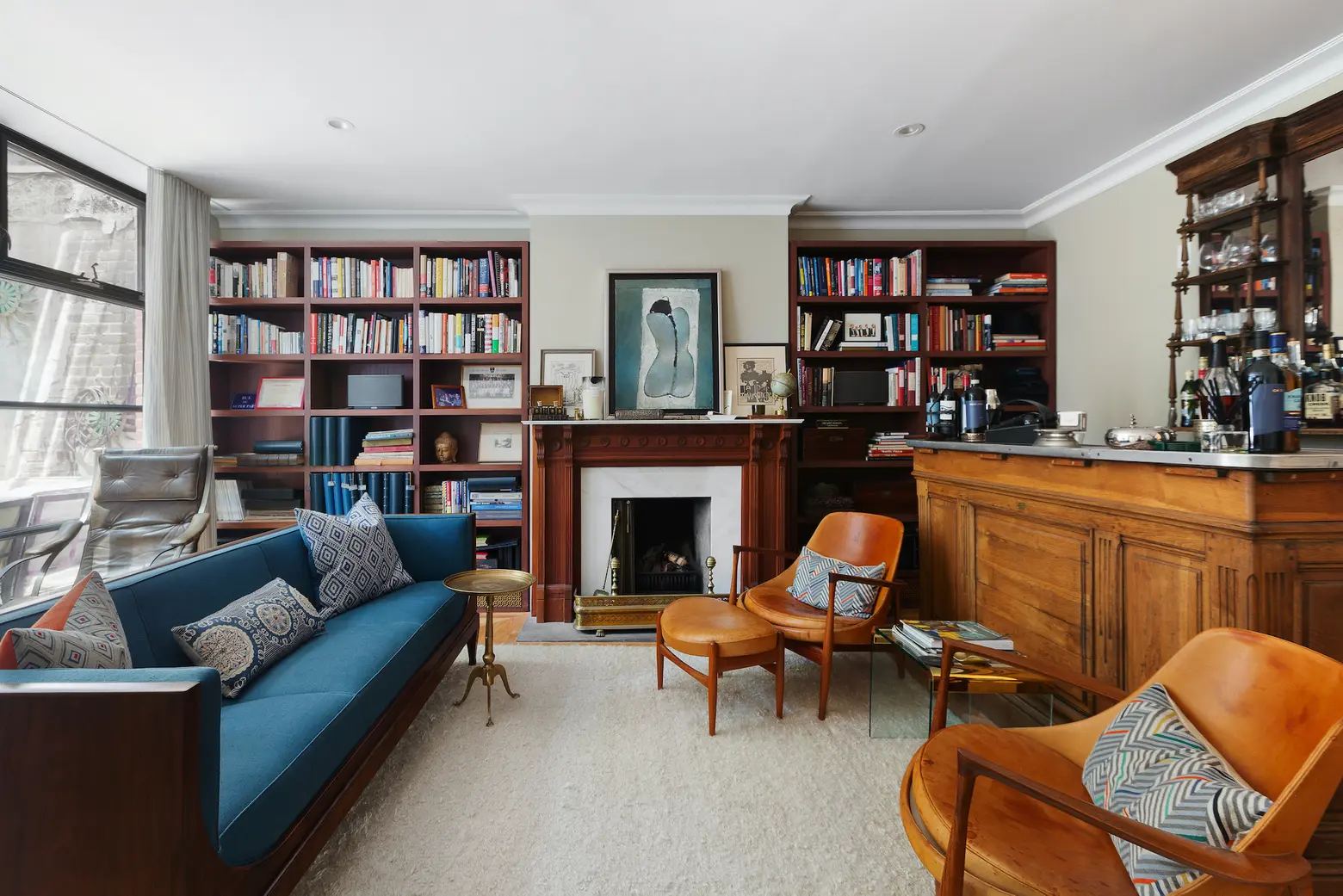
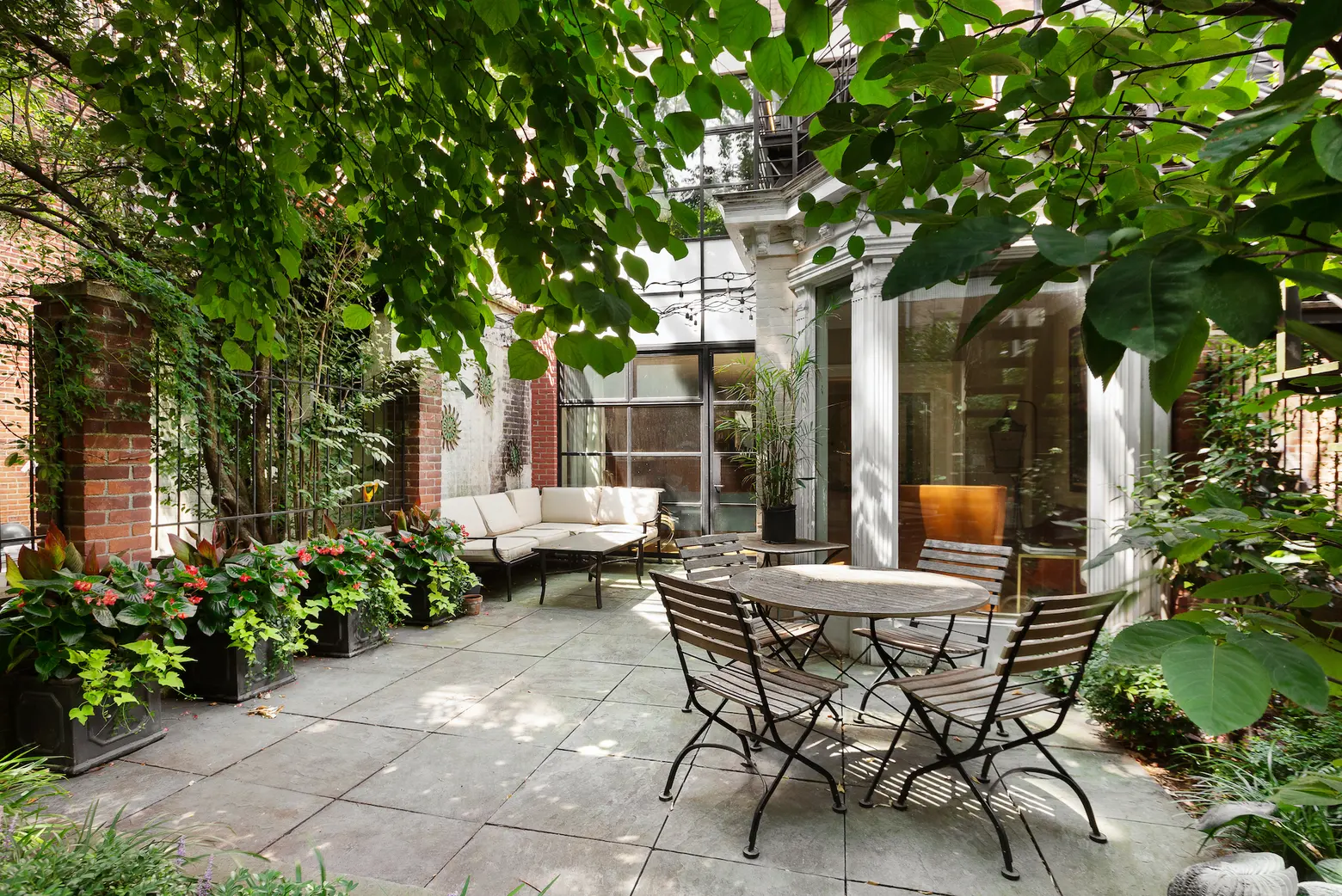
Finally, the garden level is a complete studio apartment, which as the listing says, “can serve many purposes, from in-law home to au pair suite.” At the front, is the living/sleeping area that opens to an eat-in kitchen. At the rear is an office/den, complete with a freestanding wet bar, that has a gas fireplace and a wall of windows that open to the magical rear garden.
[Listing: 226 Lincoln Place by The Ryan + Ryan Team at Compass]
RELATED:
- This $4.5M Carroll Gardens townhouse looks like it’s straight off Pinterest
- $5M Fort Greene townhouse has three rental apartments and a luxurious owner’s duplex
- This $3.5M Park Slope townhouse comes with private parking and an enchanted garden
Photo credit: Shannon Dupre
