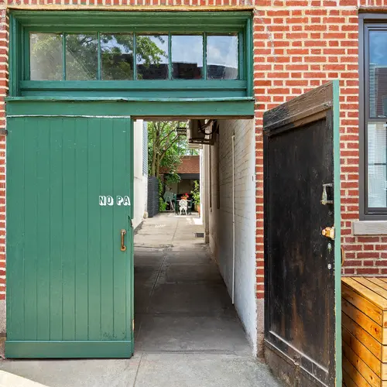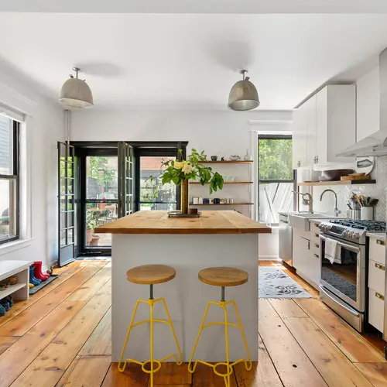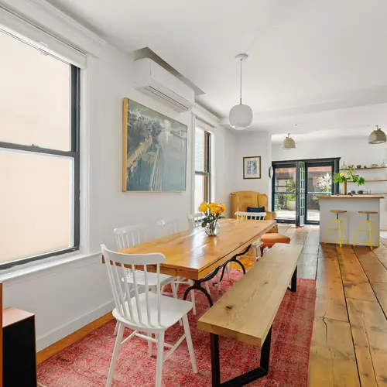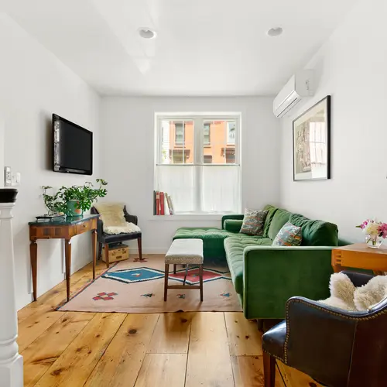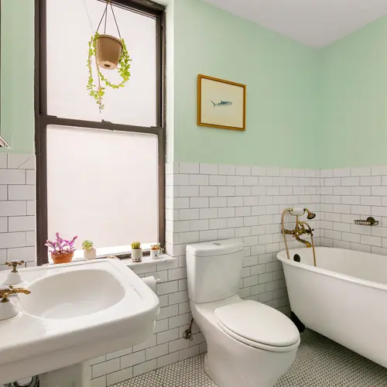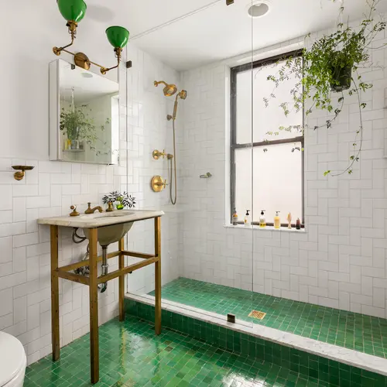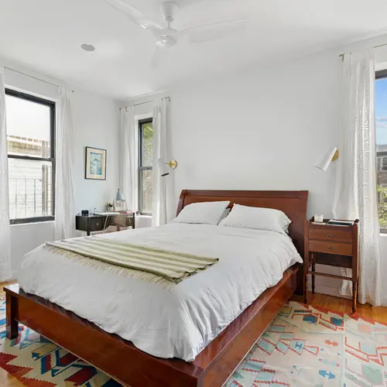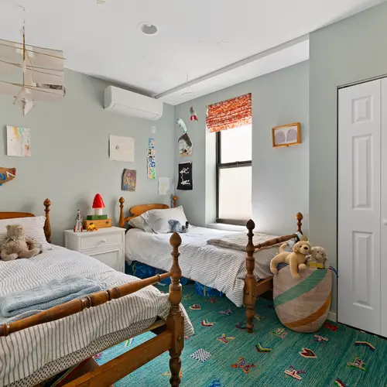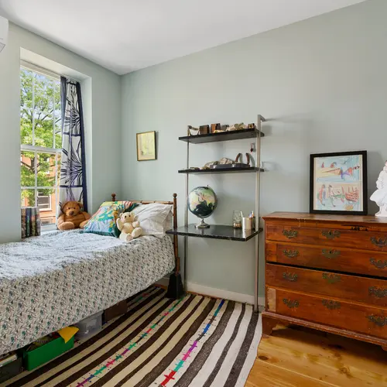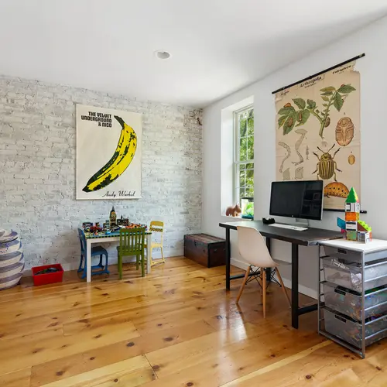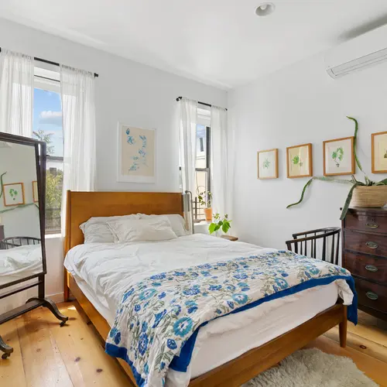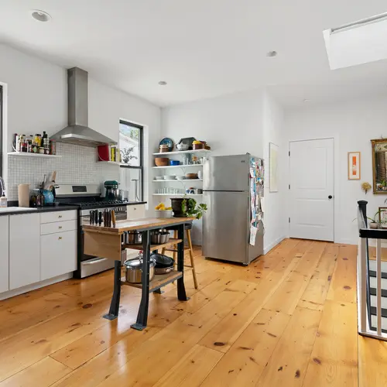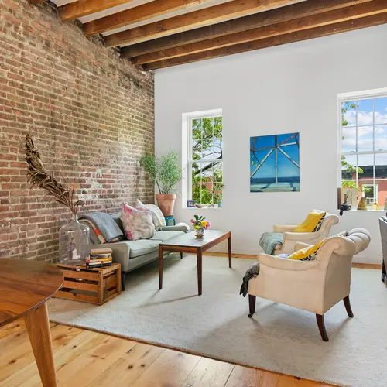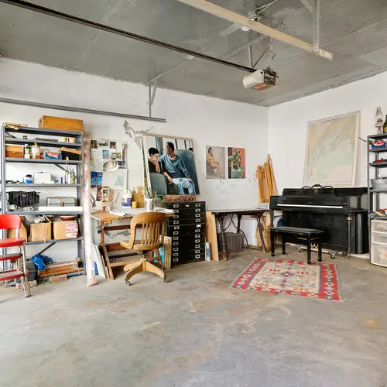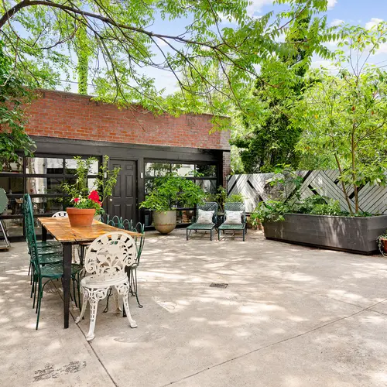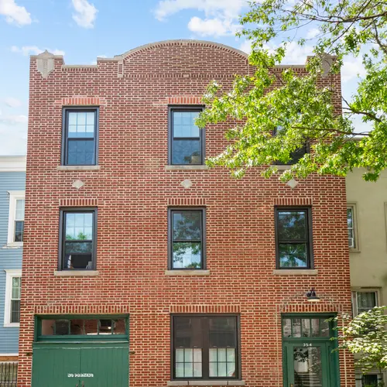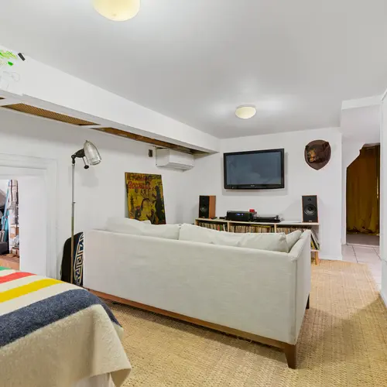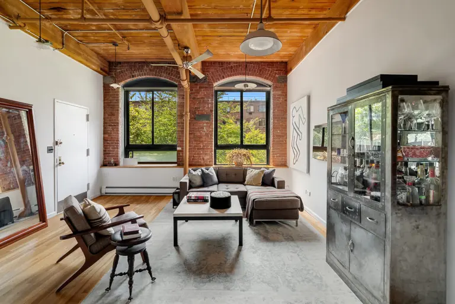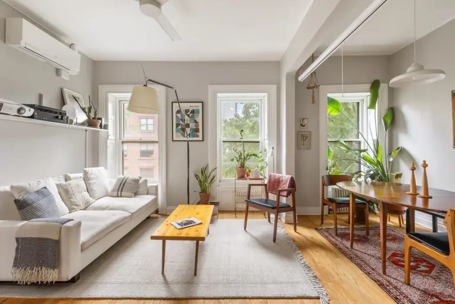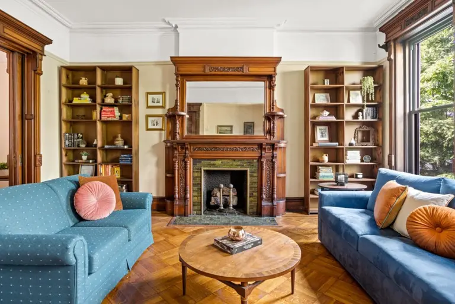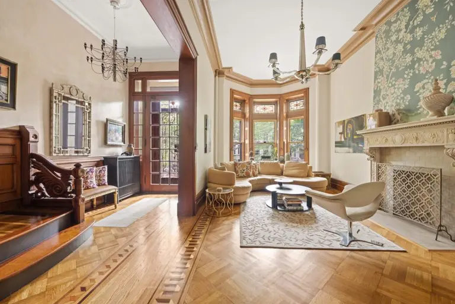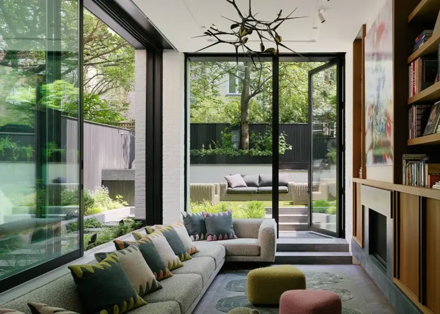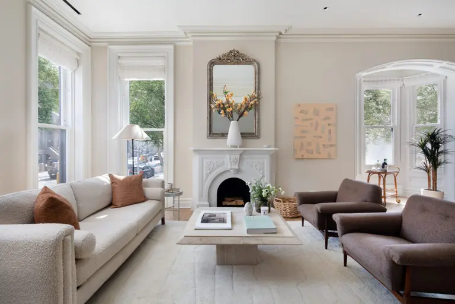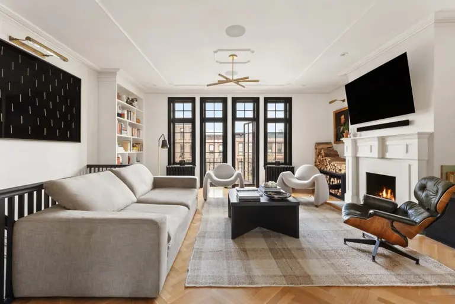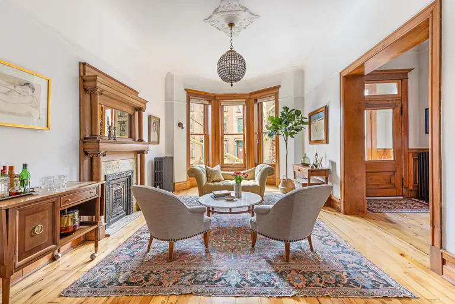$3.5M Park Slope townhouse has its own driveway, a backyard studio, and a bonus apartment
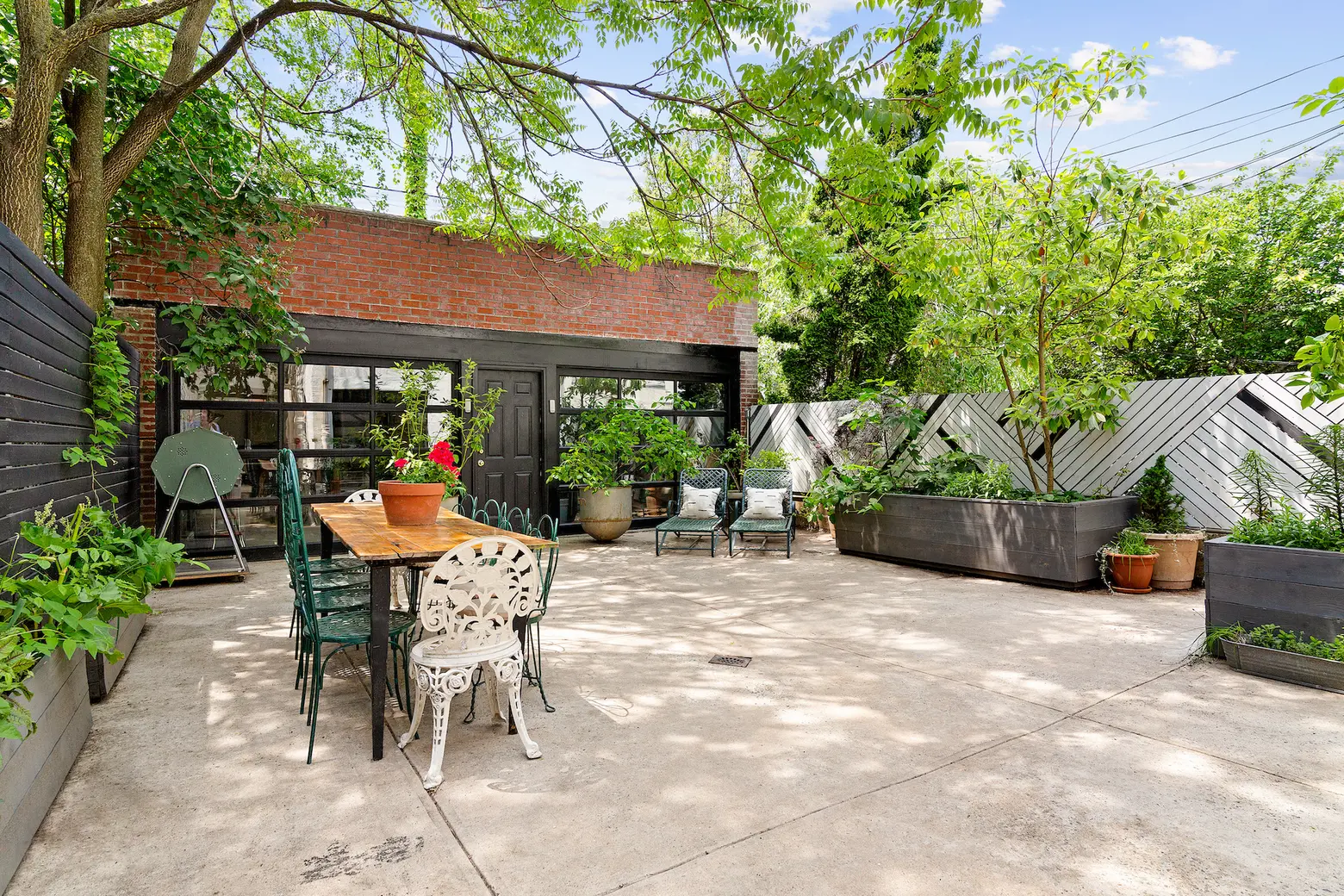
Listing photos by Allyson Lubow
This unique Park Slope property sits on a large 25-foot-wide lot, and its industrial-style garage doors open to a private driveway that leads to a heated two-car garage that’s currently configured as an art studio/woodshop. On the market for $3,495,000, the two-family townhouse consists of a three-bedroom owner’s duplex plus basement that has direct access to the big backyard, as well as a two-bedroom income-generating apartment on the top floor.
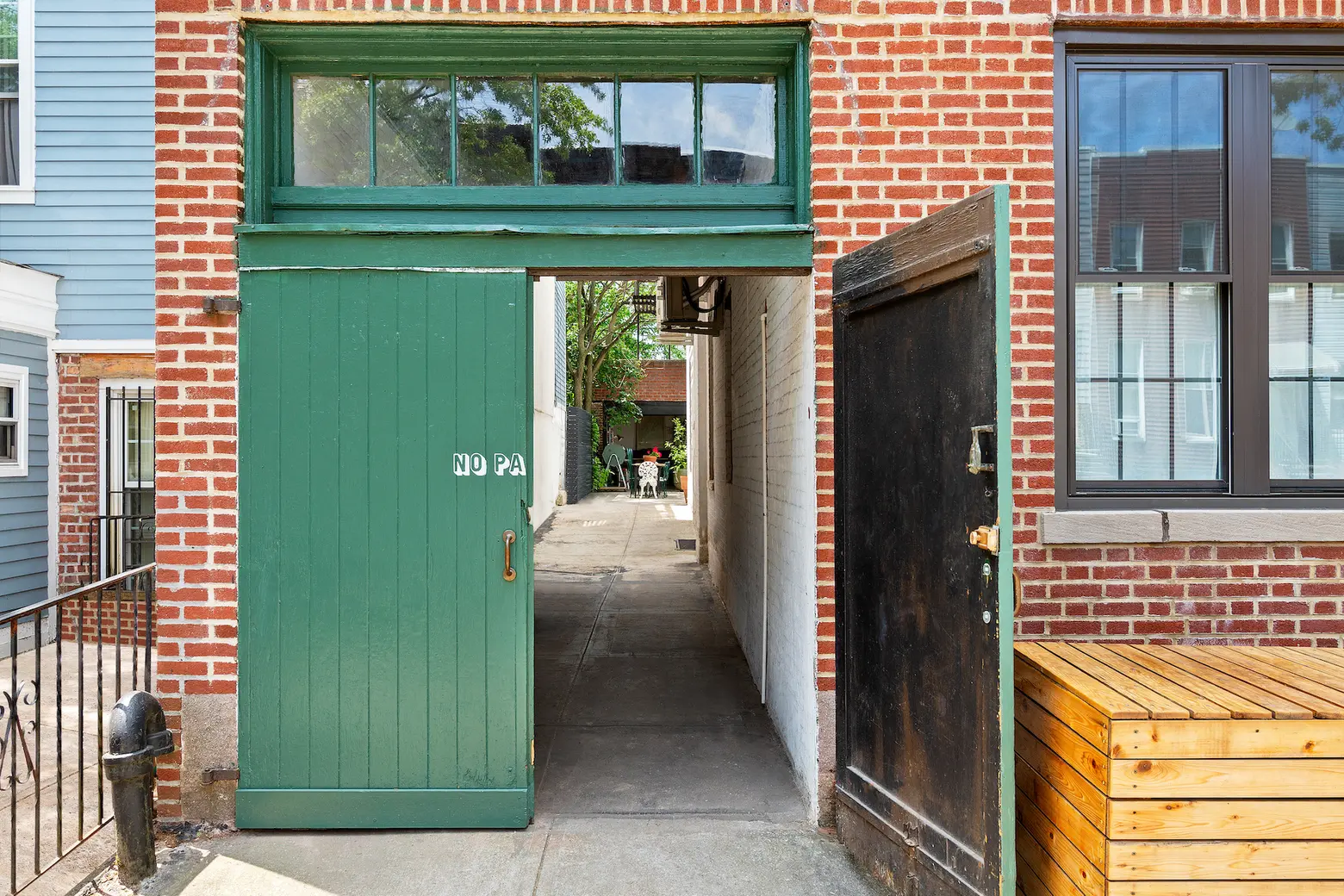
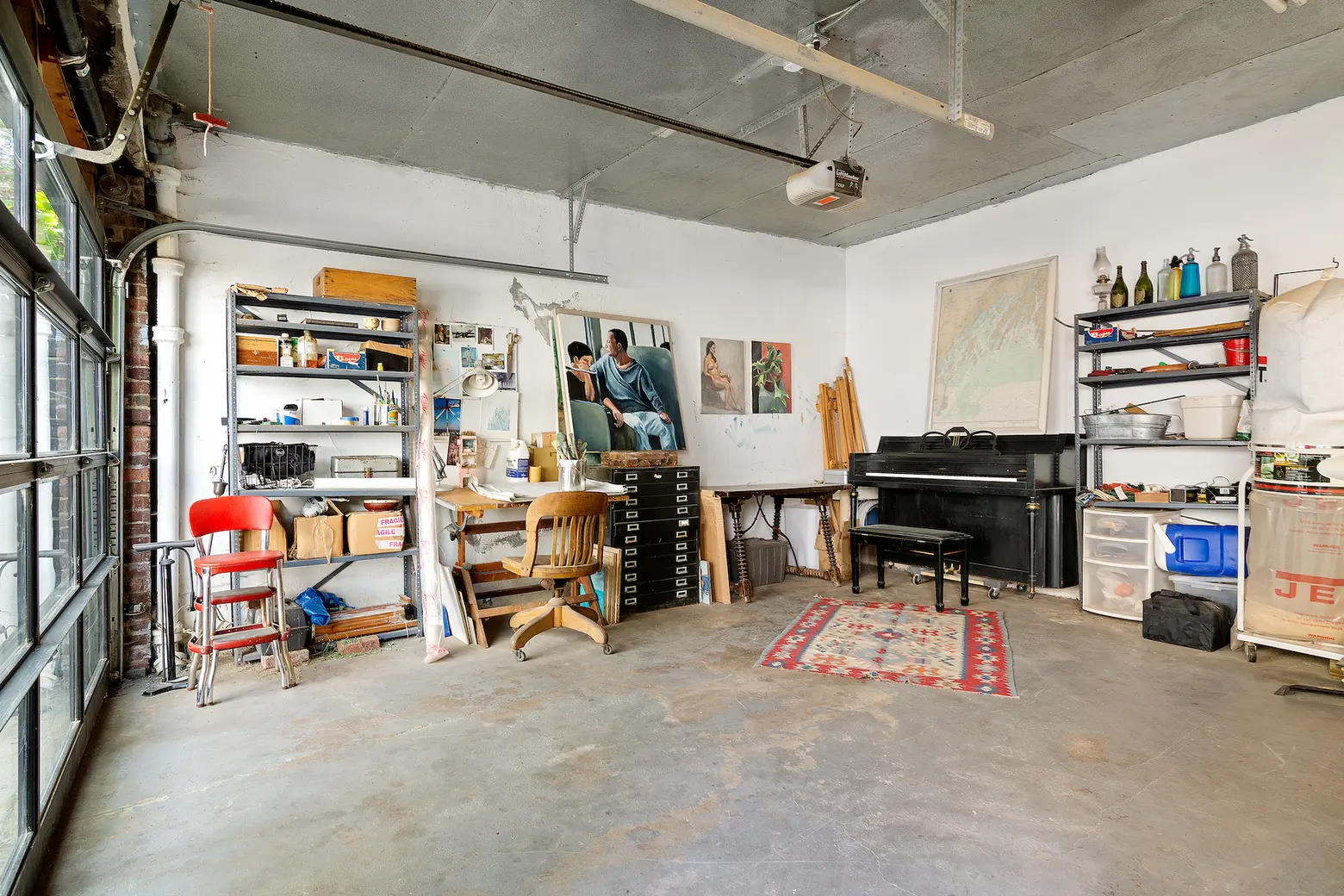
The listing says that the building was likely constructed in the 1920s, though it’s unclear what its original use was. The garage has industrial doors and a big open space that make it easy to transform back to car storage.
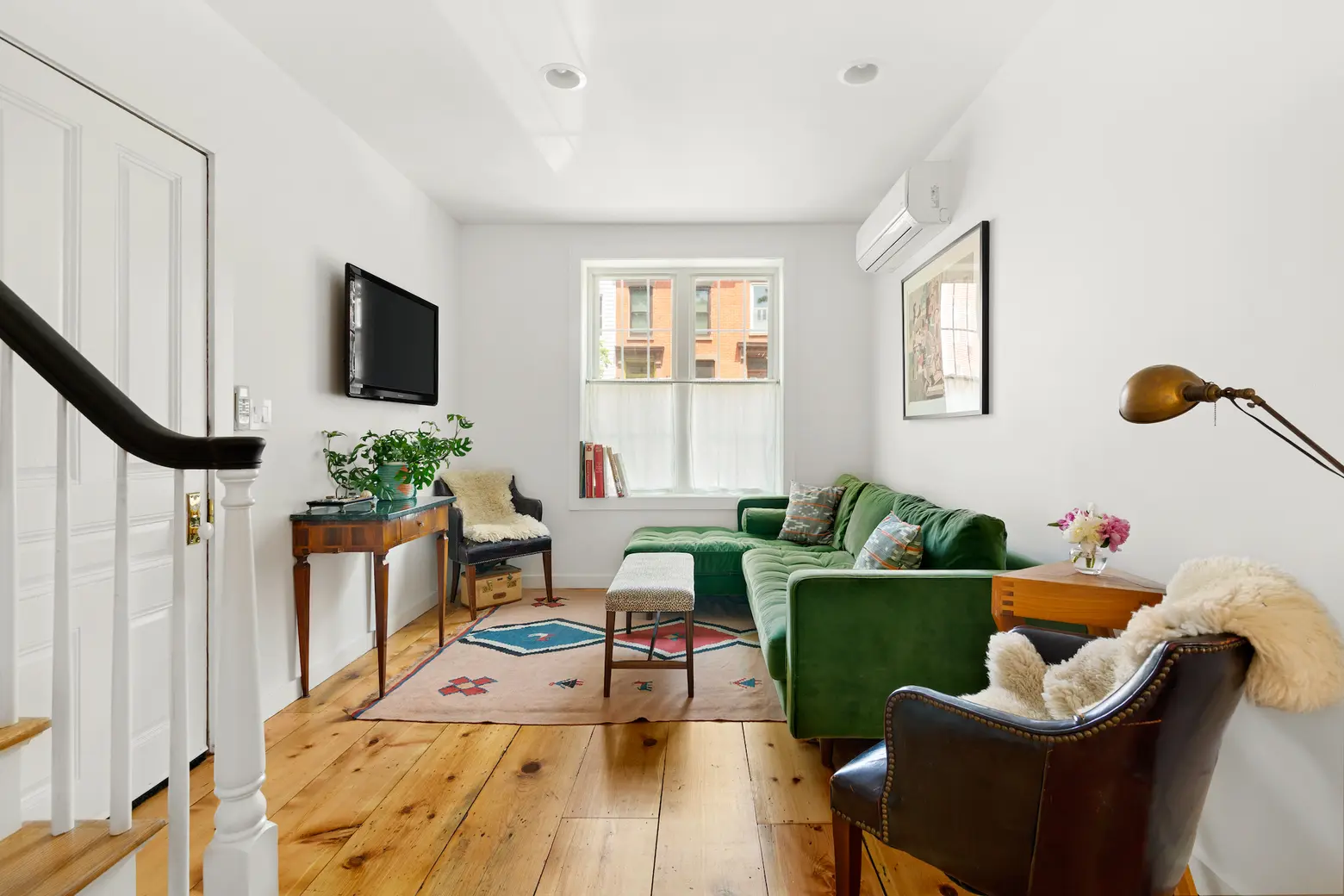
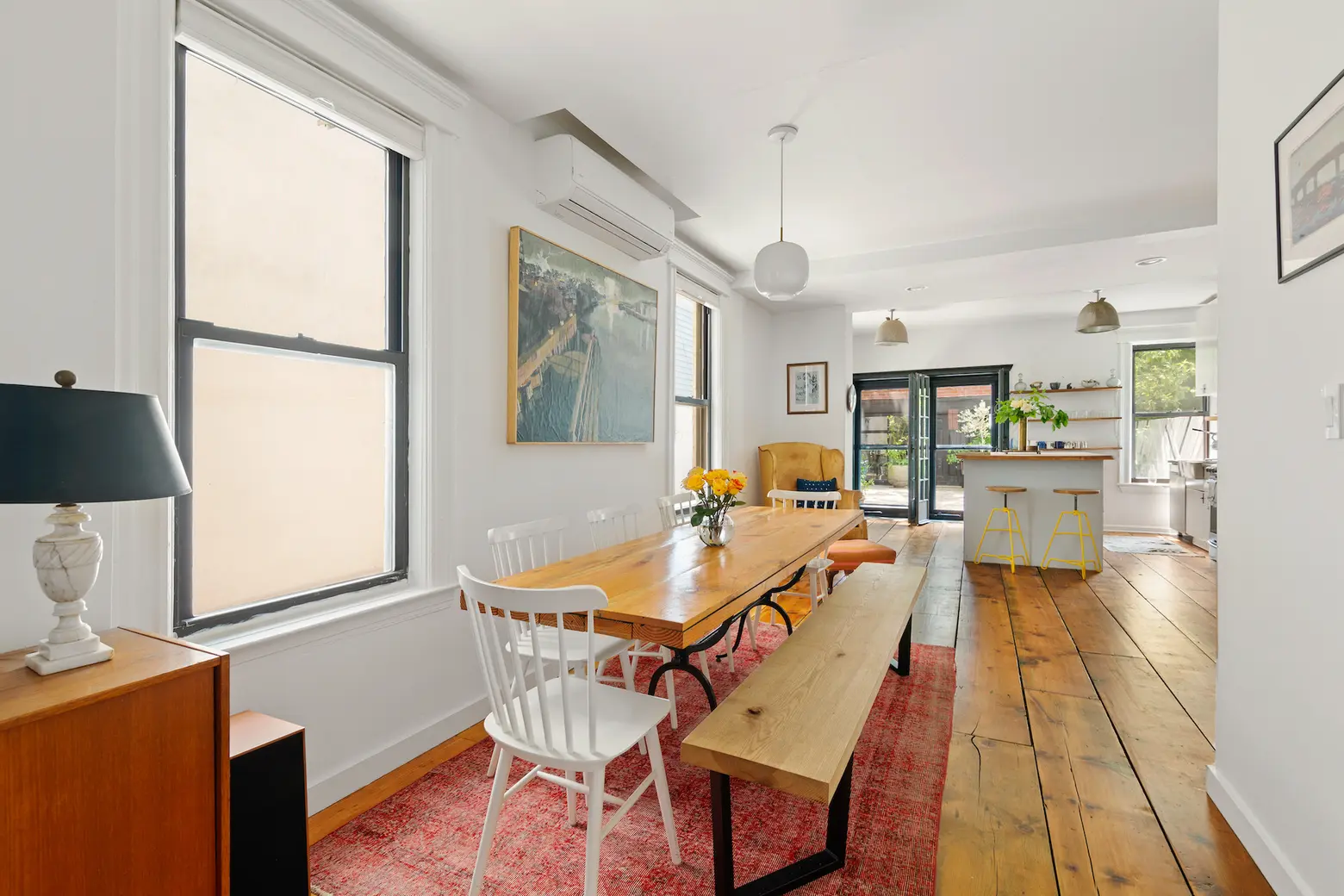
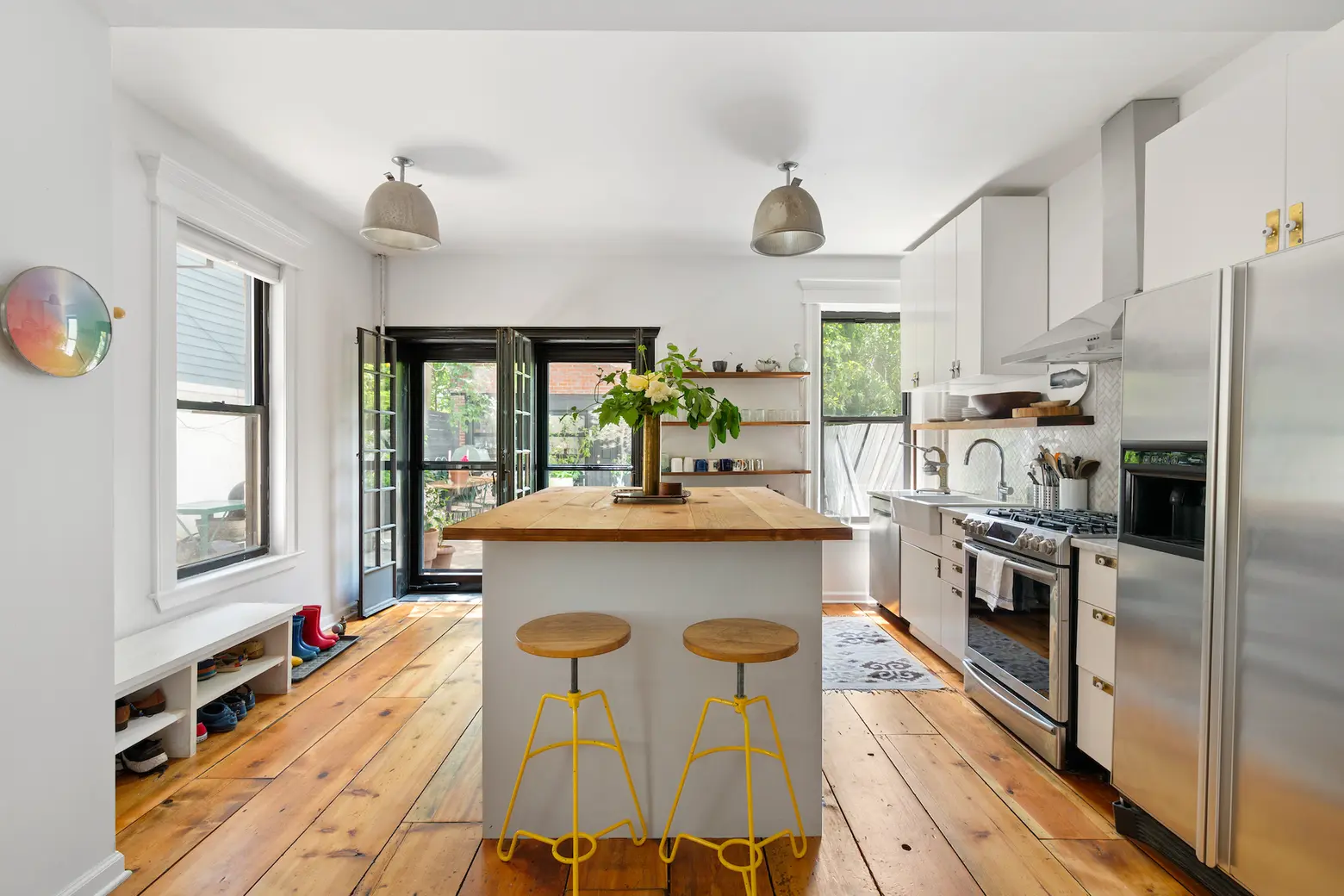
The first floor of the duplex begins with a street-facing living room/dining room and leads to the open kitchen, which boasts a large central island, farmhouse sink, cool open shelving, and a built-in pantry. Throughout are rustic hardwood floors, industrial light fixtures, and an eclectic mix of decor. The main level opens through oversized doors to the outdoor space.
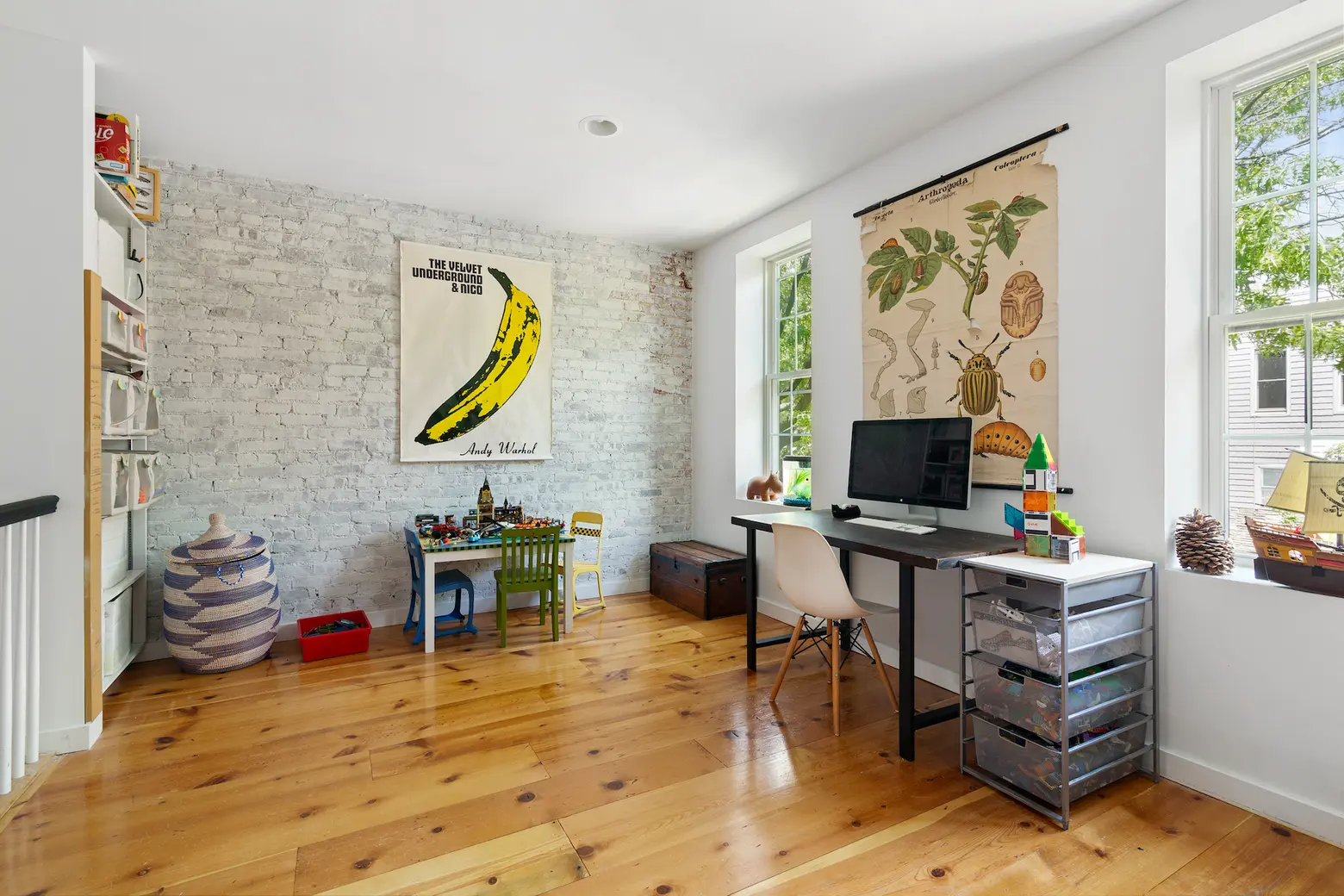
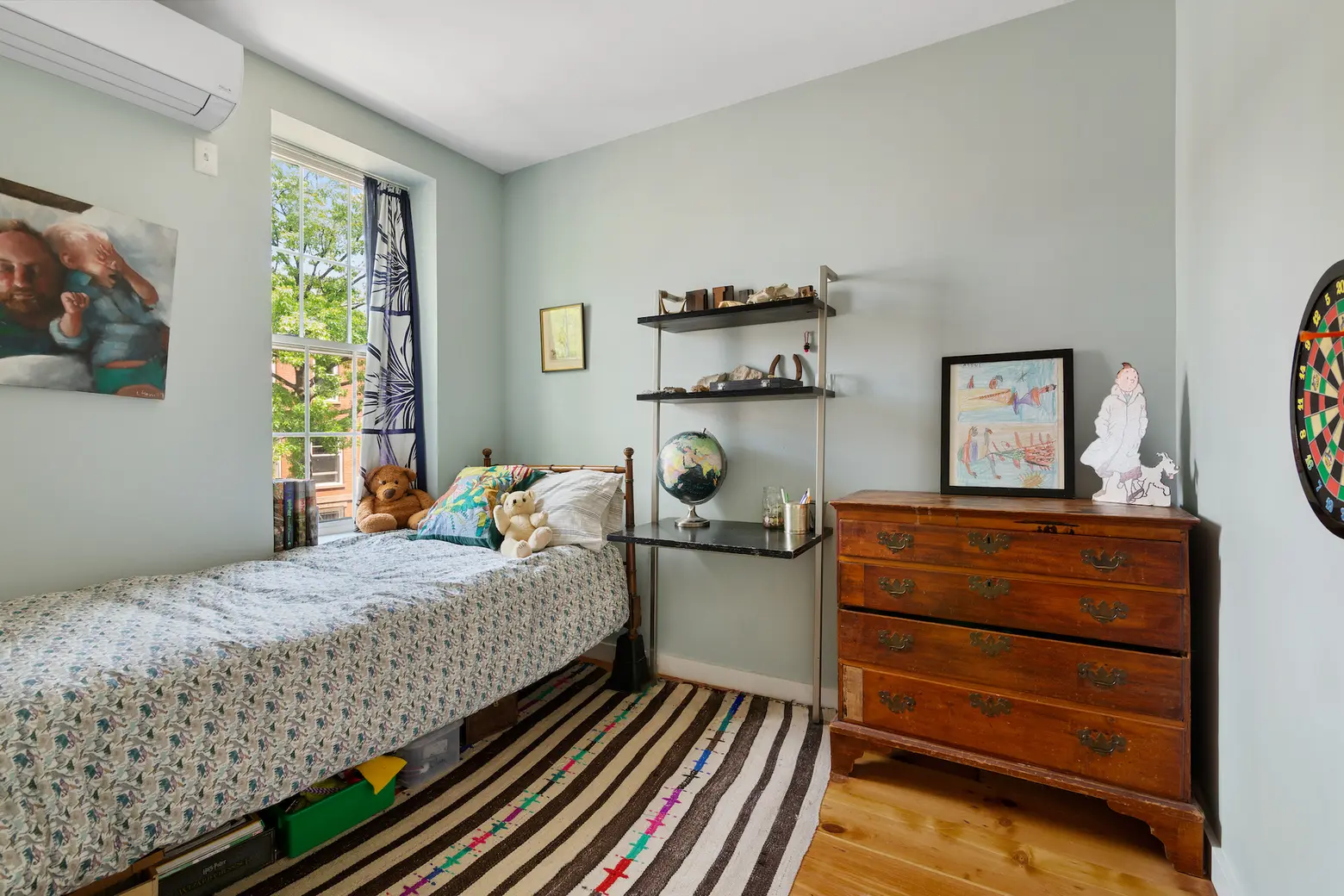
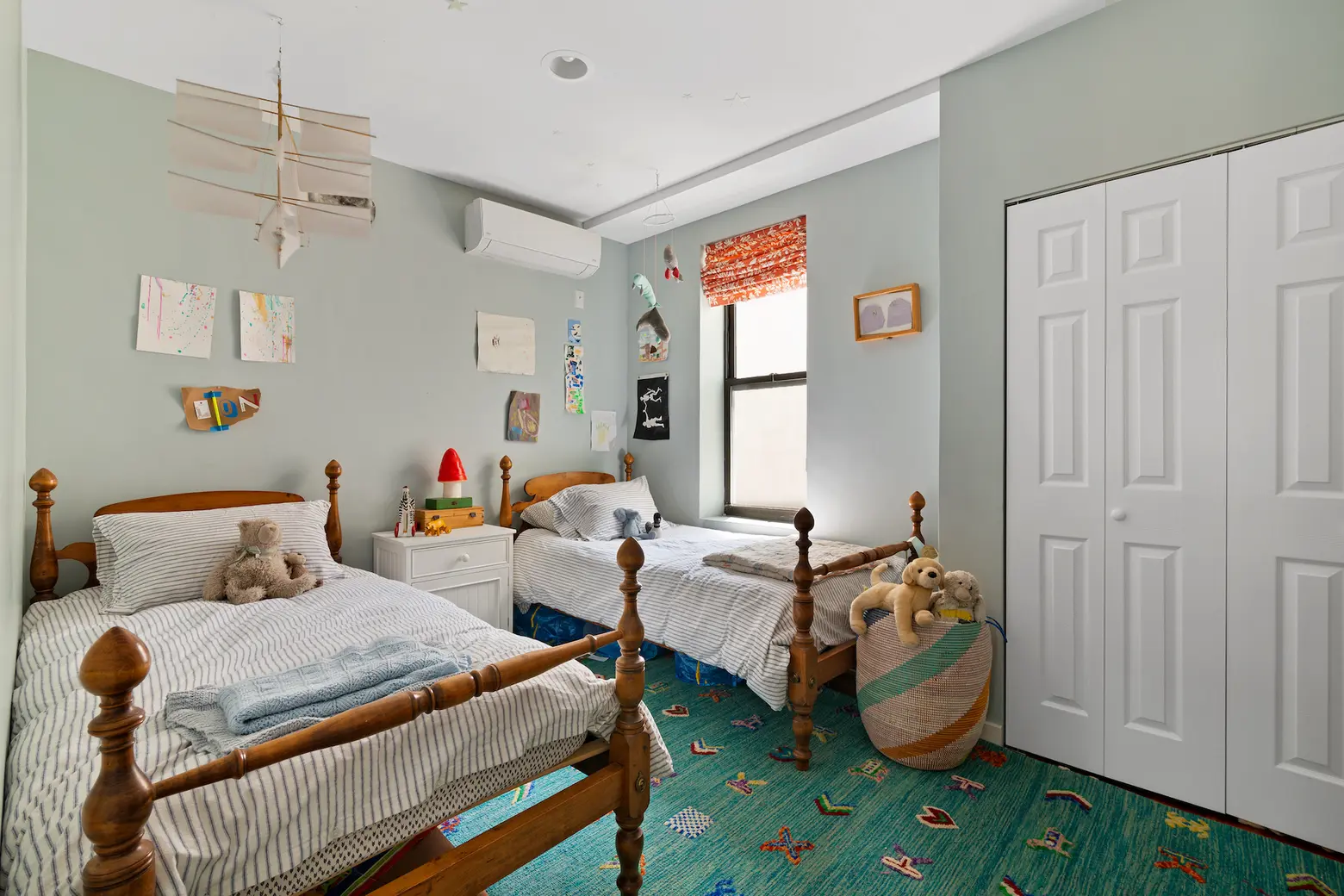
On the second level, the space at the landing is set up as a playroom, with a small adjacent bedroom. There’s also another secondary bedroom, a full bathroom in the hall, and a washer/dryer closet.
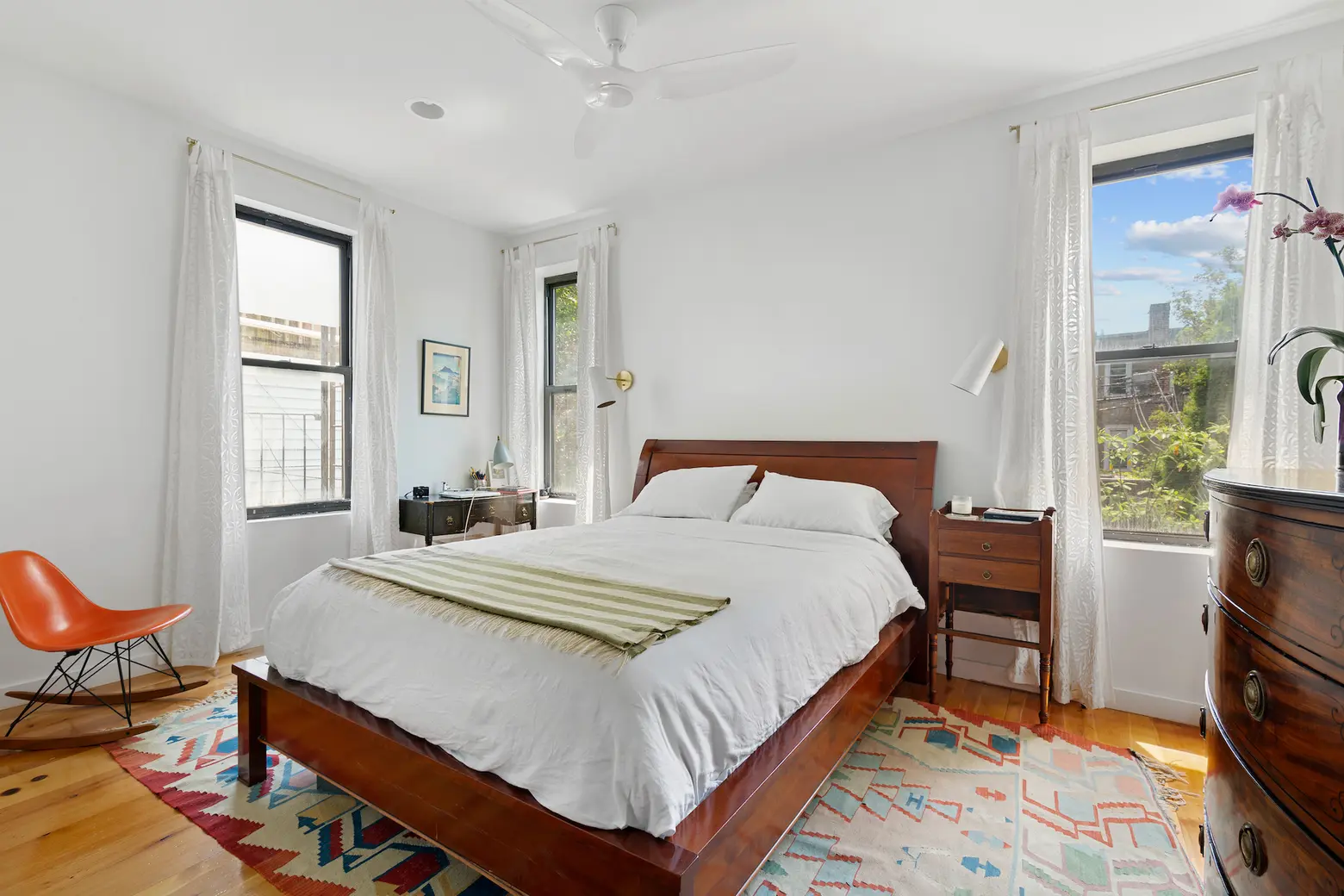
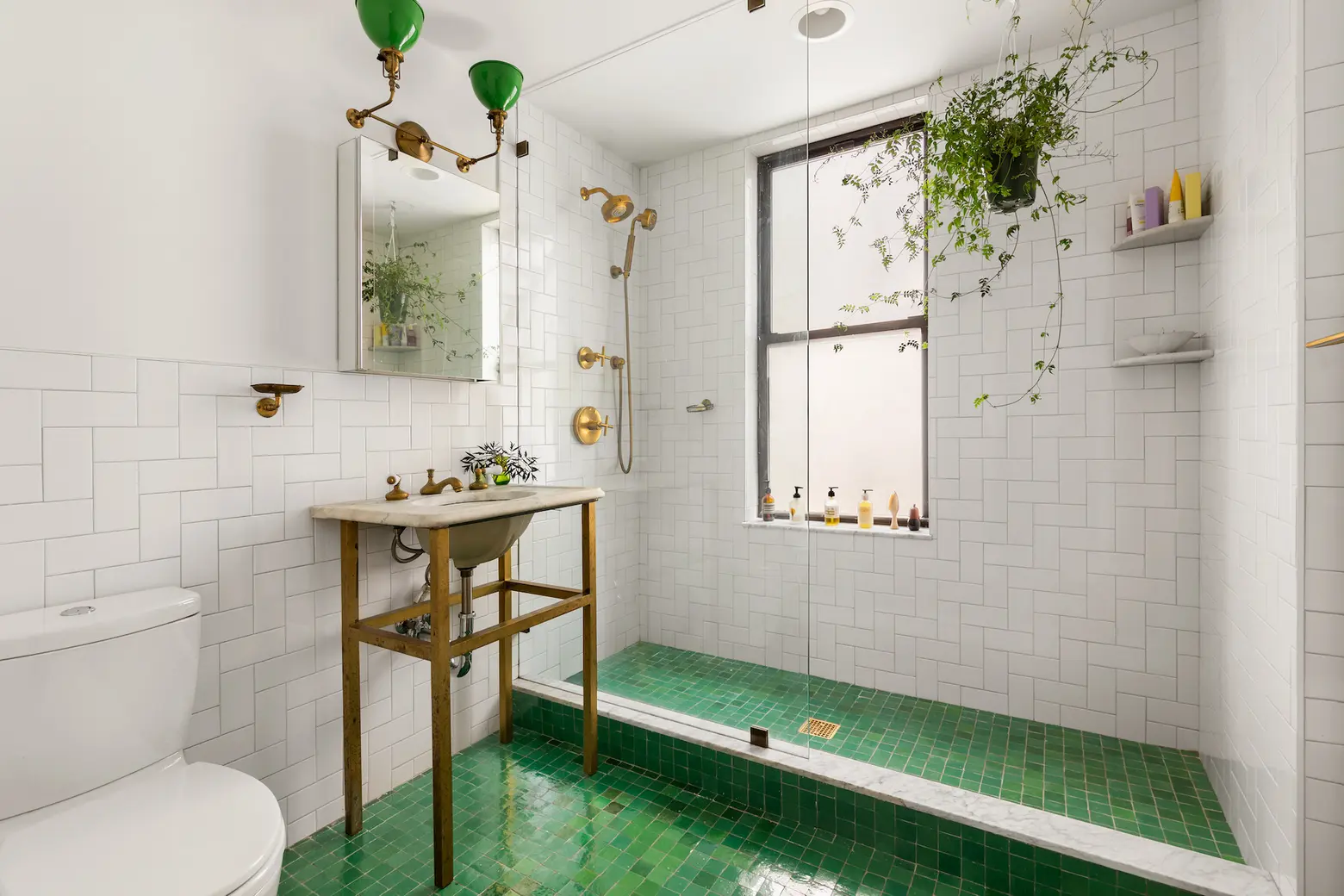
The primary bedroom suite is located at the rear of the second floor. It overlooks the backyard and has three large closets. The en-suite bathroom has a super stylish glass-doored shower.
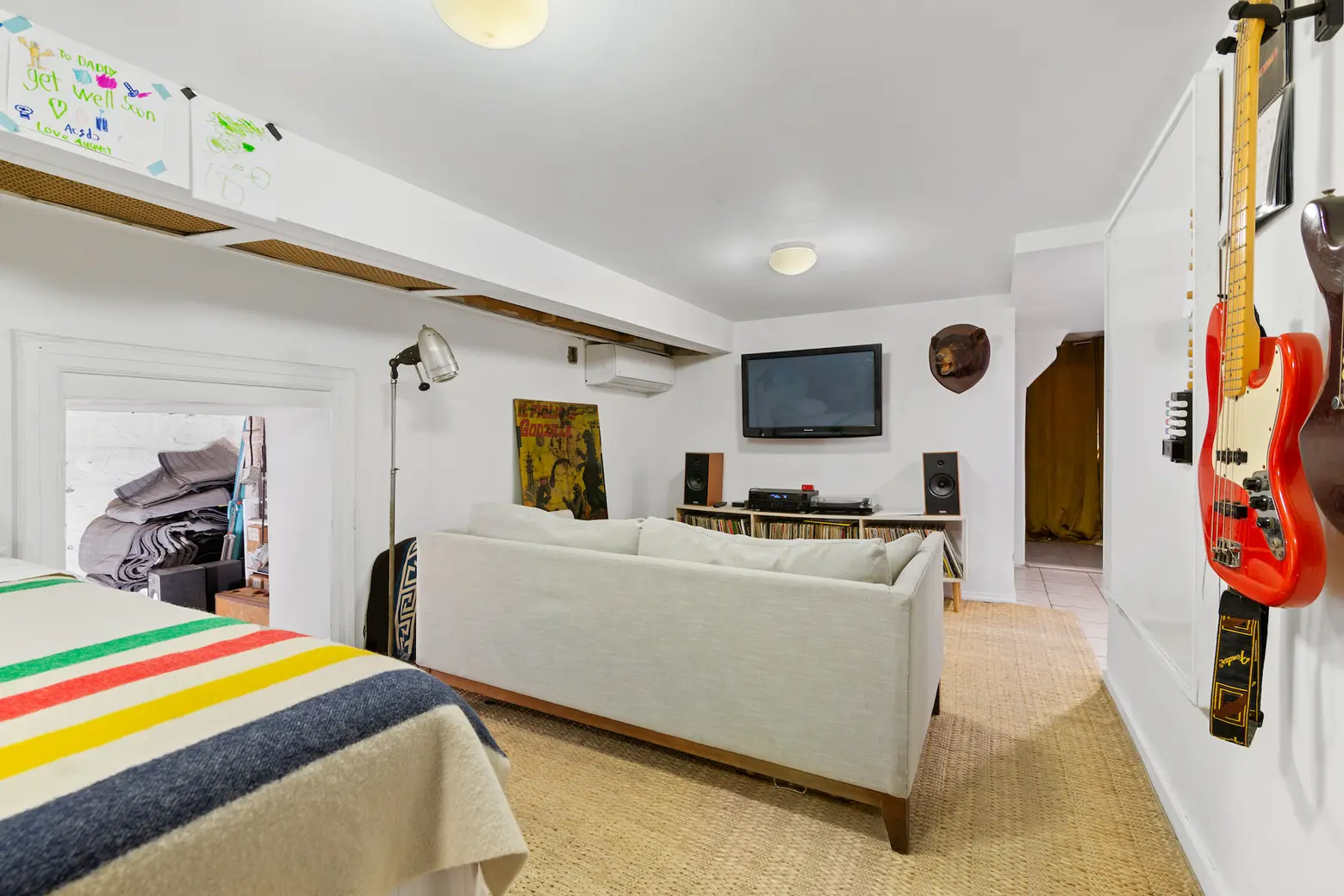
The owner’s duplex is completed by the semi-finished basement, which has lots of storage space and another full bathroom.
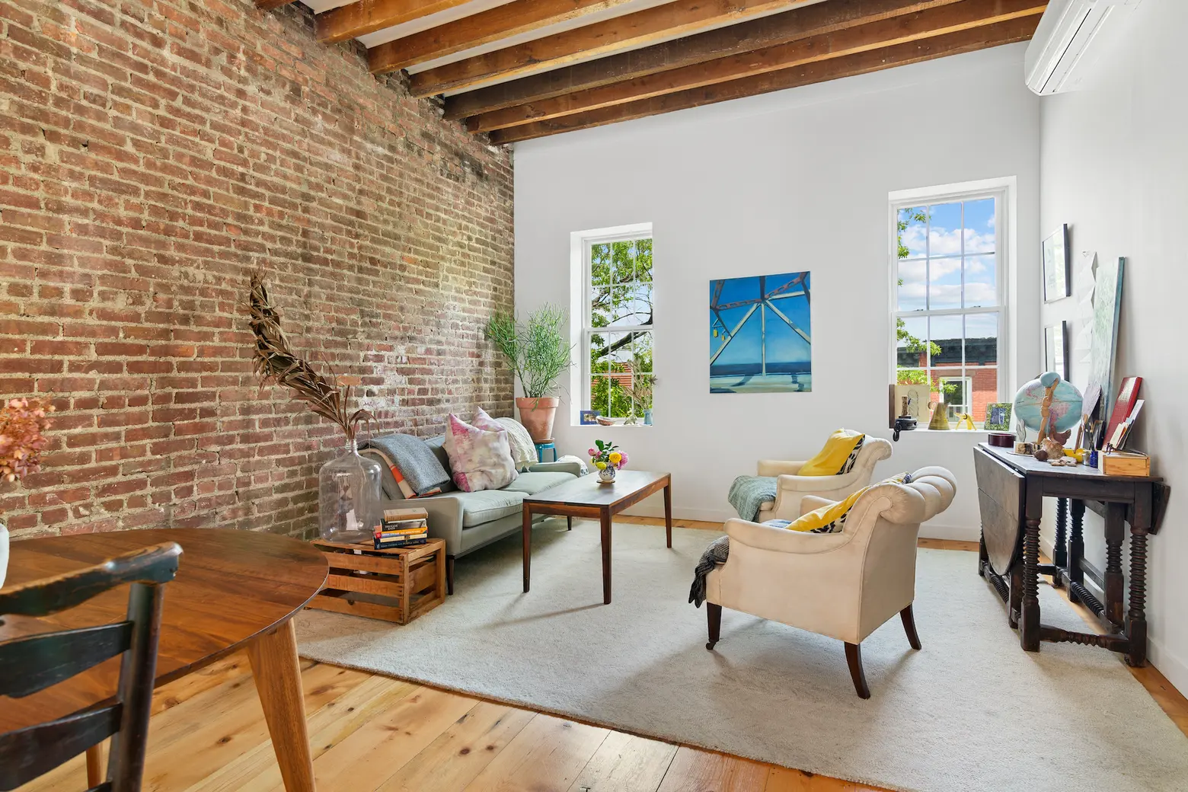
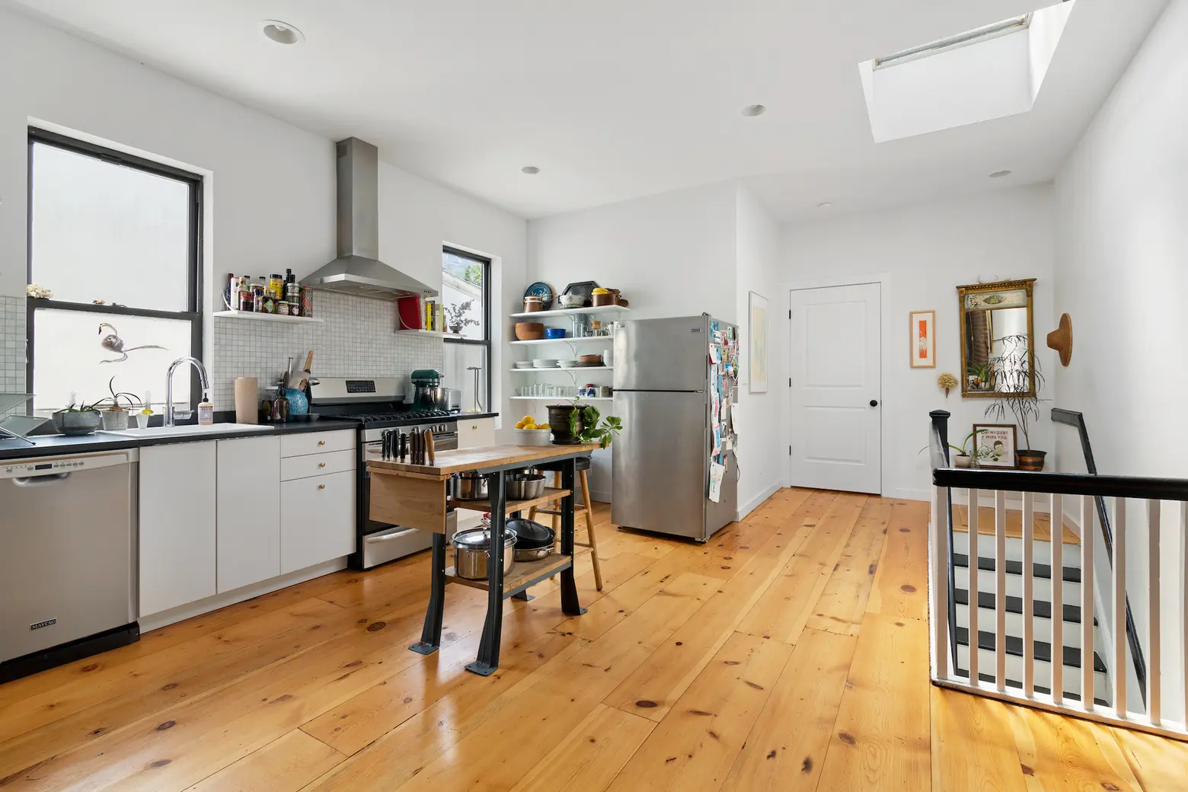
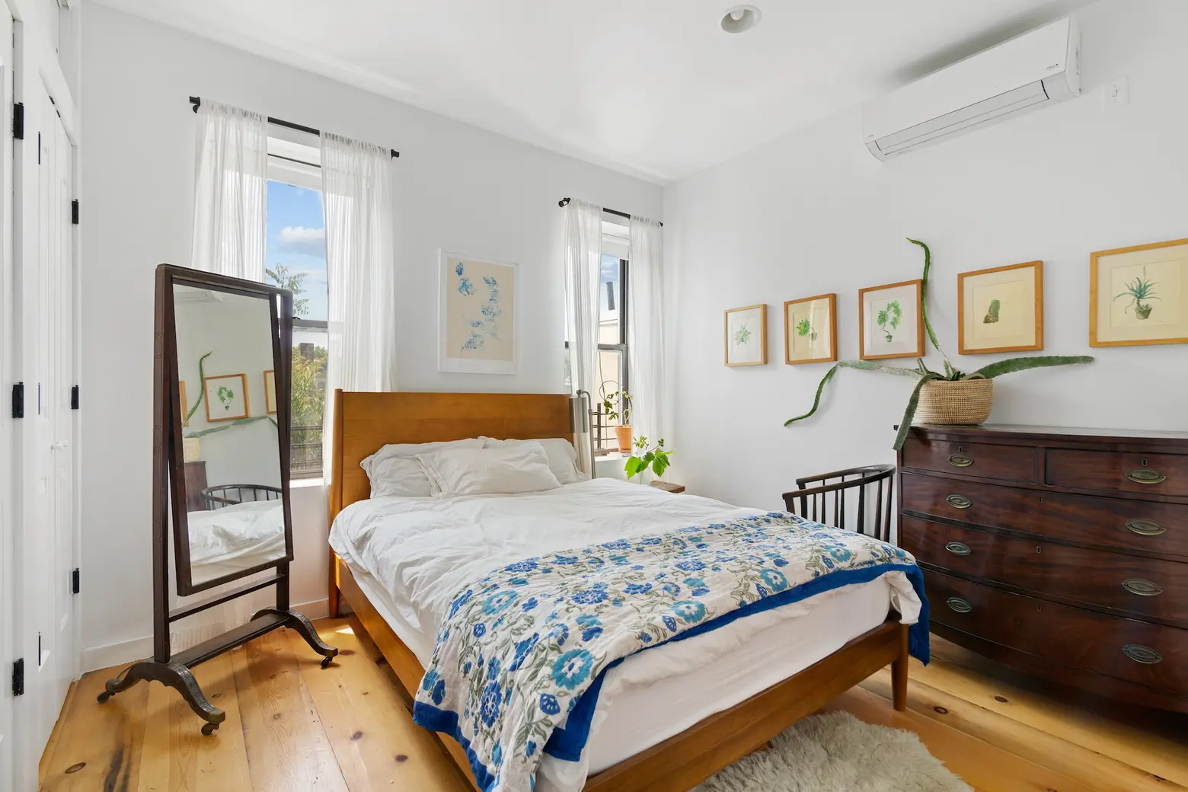
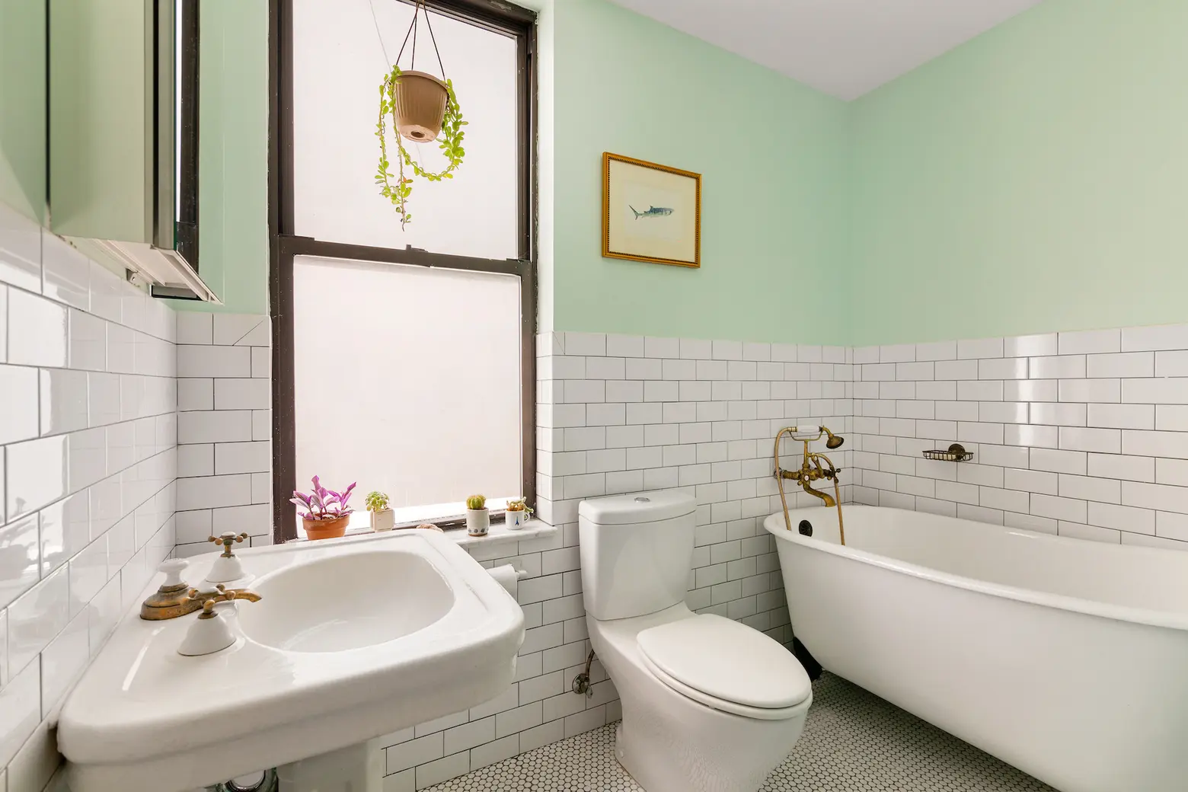
Finally, the top-floor apartment is perfect to rent out or use as an in-law suite, as the listing notes. It has two bedrooms, one full bathroom, and an en-suite half bath off the primary bedroom. It also boasts decorative features like original wood ceiling beams, exposed brick walls, and skylights.
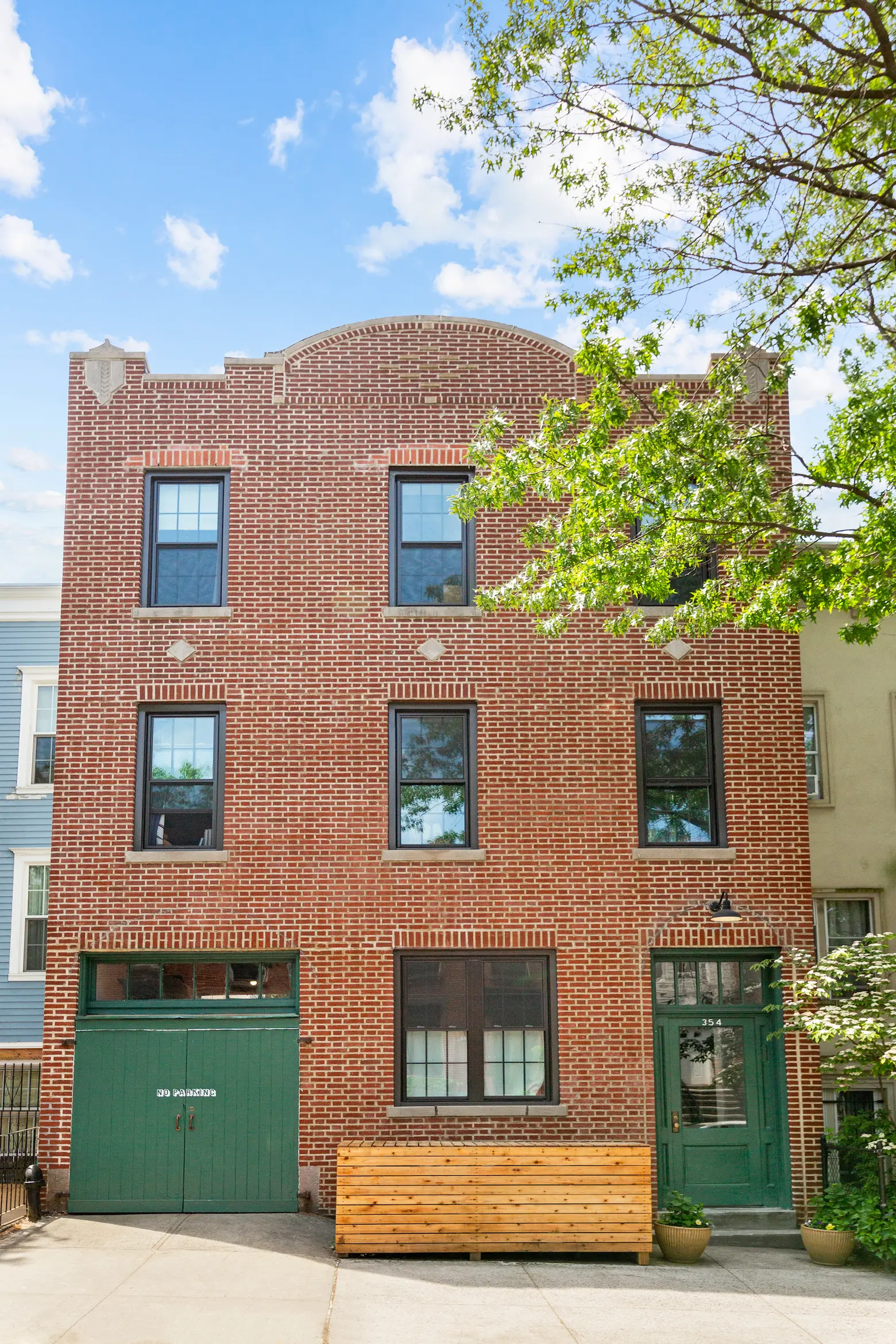
The home is located at 354 14th Street, between 6th and 7th Avenues. It’s just two blocks to Prospect Park and a quick walk to the F and G trains at 7th Avenue.
[Listing: 354 14th Street by Michael Rohrer and Calvin Gladen of Compass]
RELATED:
- For $4.4M, this unique Prospect Park West townhouse has a private driveway and garage
- $4.65M Park Slope carriage house is big on ‘Southern Charm’
- Creative touches and a charming patio set this $2.2M Park Slope loft apart
Listing photos by Allyson Lubow
