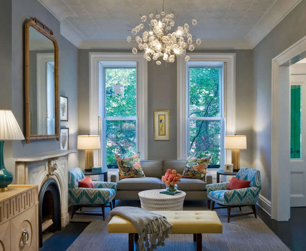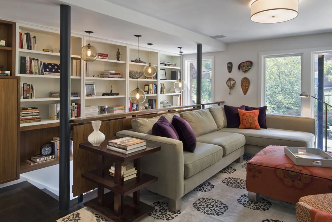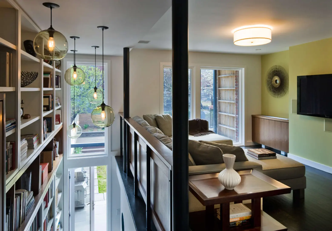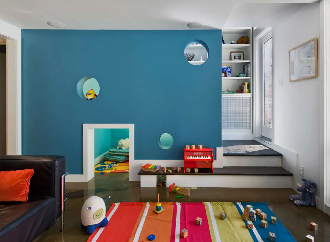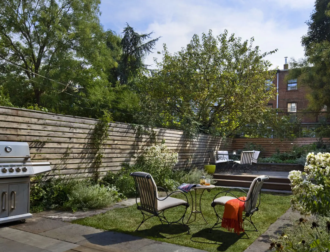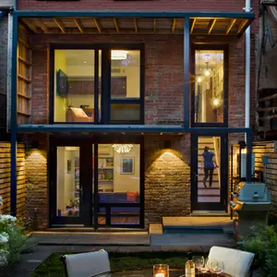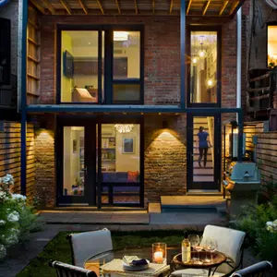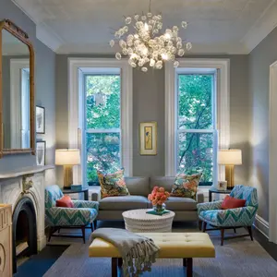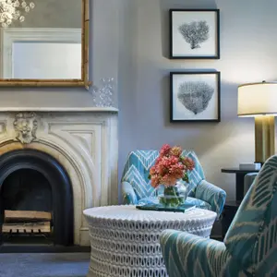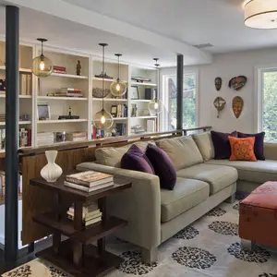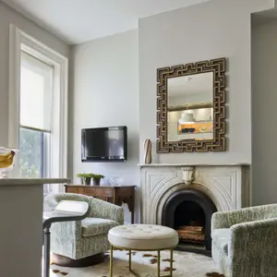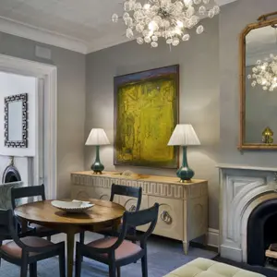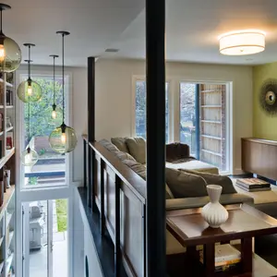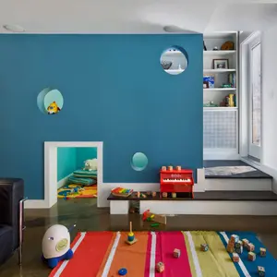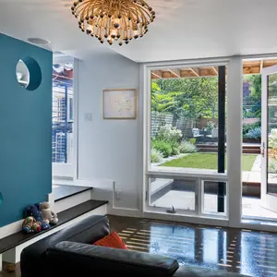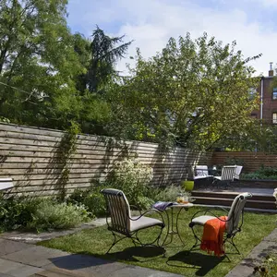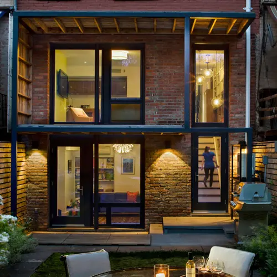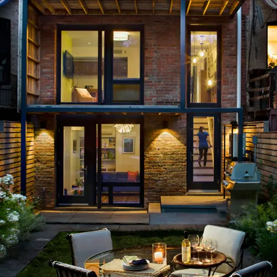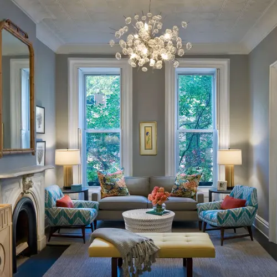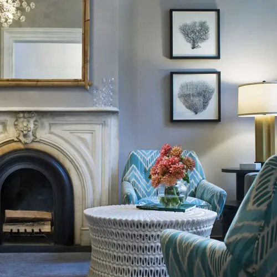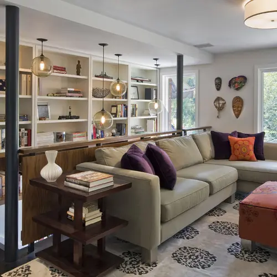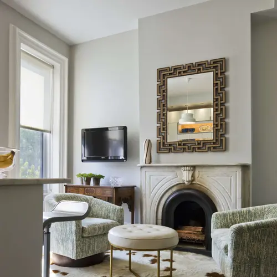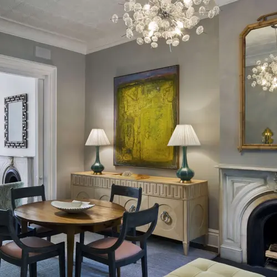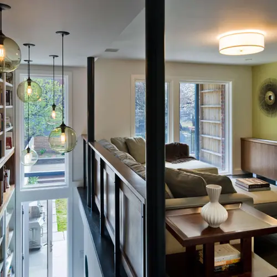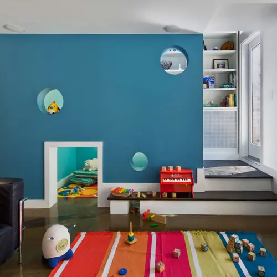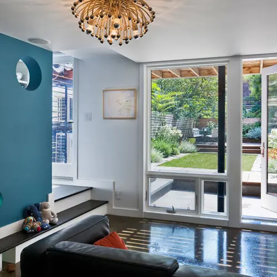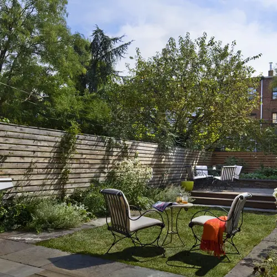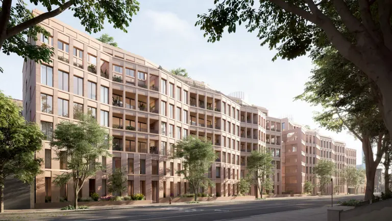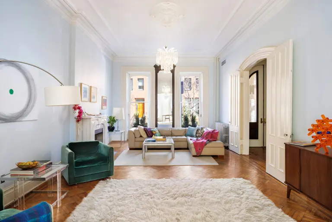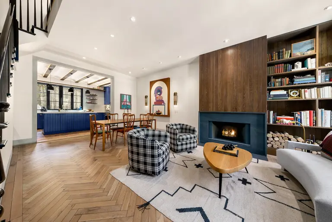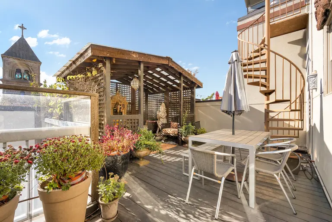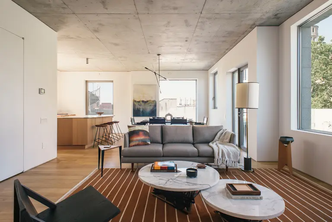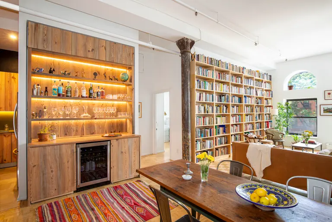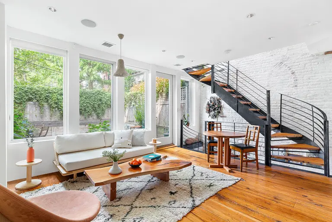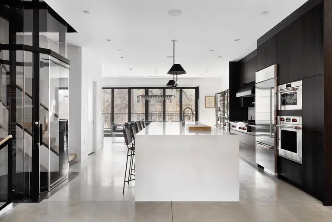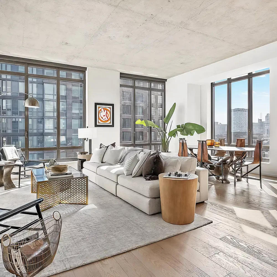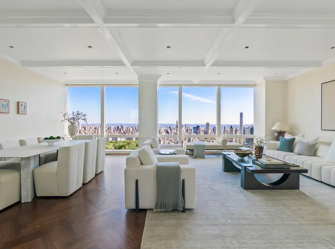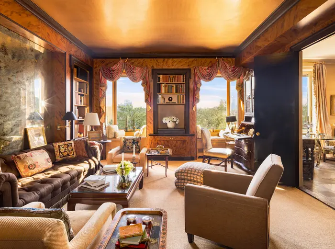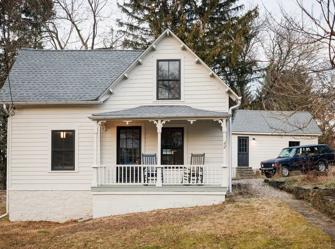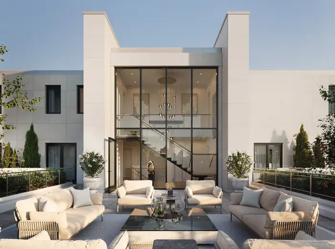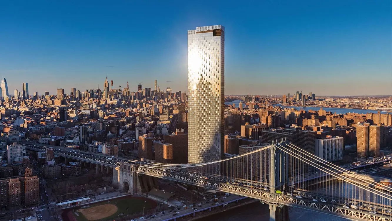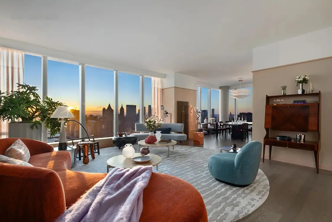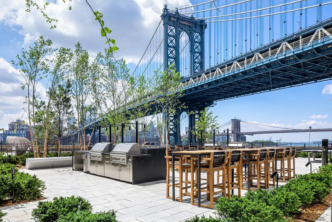Beautiful Boerum Hill Townhouse Has a Whimsical Kids’ Playroom and an Impeccable Garden
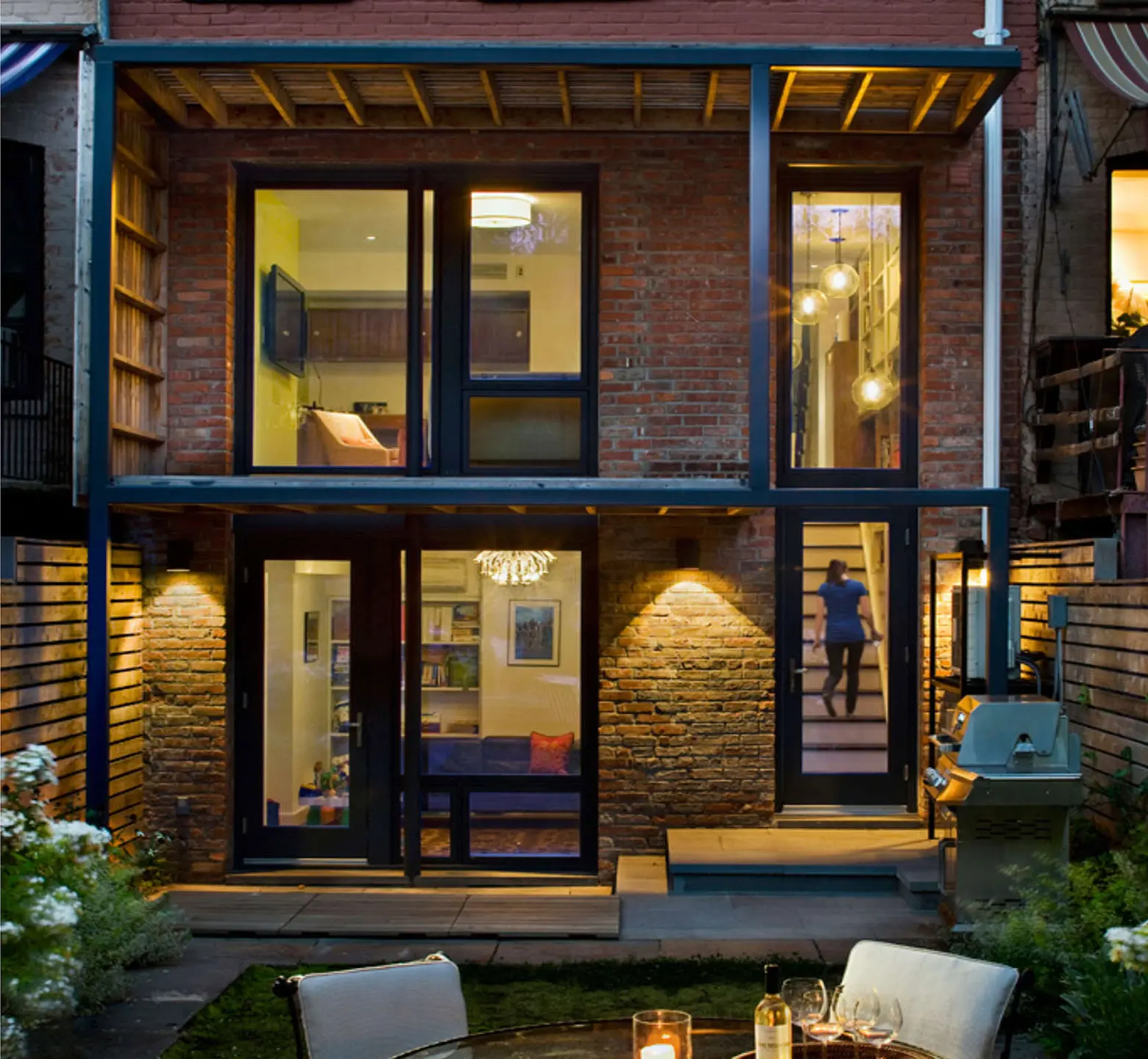
When it comes to Brooklyn townhouses, we often find ourselves ogling their immaculate renovations; incredible undertakings that always somehow manage to perfectly balance the beautiful and historic roots of a construction with the whimsical and wonderful details of modern homes. This gorgeous four-story row house in Boerum Hill is no exception.
Renovated by CWB Architects back in 2010, the project included a gut renovation of the two lower floors, and the family room, guest room, playroom, bar and mechanical space were all redesigned. A large opening was also inserted into the southern facade facing the garden, and a sunscreen was integrated into the structure to shield the interior spaces. What came to be was a home that’s both cohesive and inviting.
The renovated space is 2,600 square feet dripping with good taste and classic design. The living room features cool gray walls adorned with graphic plant prints, and above the fireplace hangs a bamboo framed mirror.
On the lower garden floor, the den is beautifully decorated with unique tribal masks, built-in bookshelves, and rich warm colors and textures. Behind the sofa is the upper half of a two-story opening with a stairwell that connects the garden level with the cellar floor and garden below.
The exterior wall of the cellar, made up of a floor-to-ceiling window and door, floods the playroom with an abundance of natural light. A festive blue accent wall is broken up with whimsical round interior “windows.” (Surely making for a child’s paradise!)
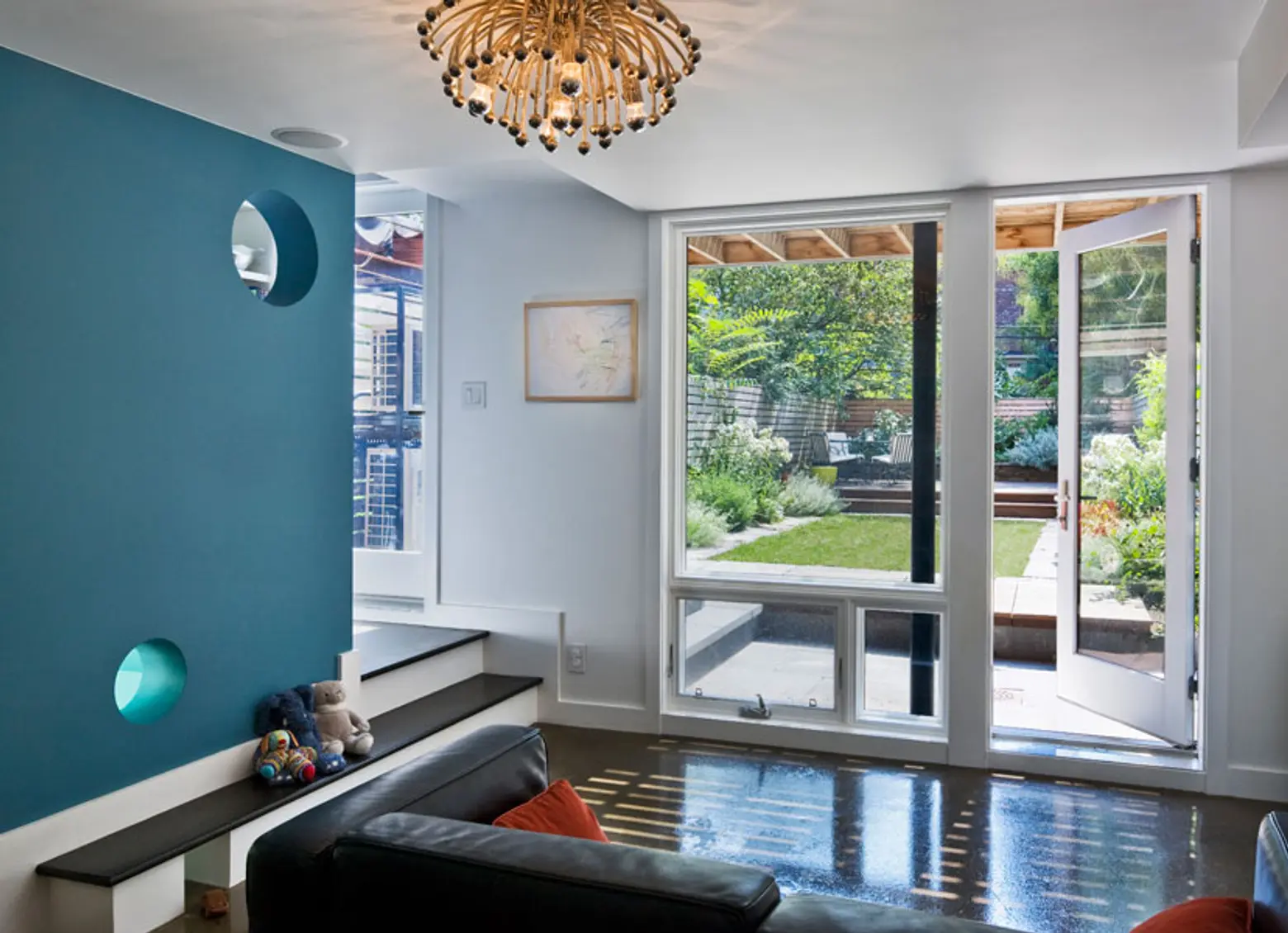
The immaculate garden is enclosed with a thick wooden fence and tall trees and it also includes two levels—one with lush green grass and the other a raised wooden platform.
Each floor of this four-story home is designed for a specific purpose, and the interior accents and furnishings vary depending on who will be using the space and how they’ll be using it. Regardless of these design fluctuations, the home’s interior melds beautifully. To see more work from CBW Architects, check out their website.
RELATED:
- An Apple Tree Grows in Brooklyn, and It Could Be in Your Own Backyard
- Michelle Williams Sells Boerum Hill Townhouse for $8.8M
- Boerum Hill Home with Tetris-Like Facade and Unusual Dining Table Now for Sale
Images courtesy of CBW Architects
