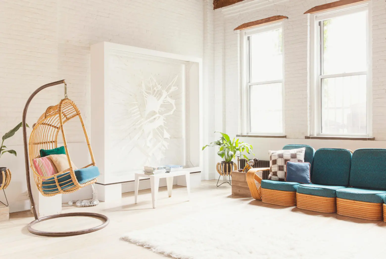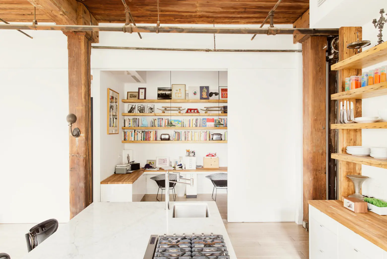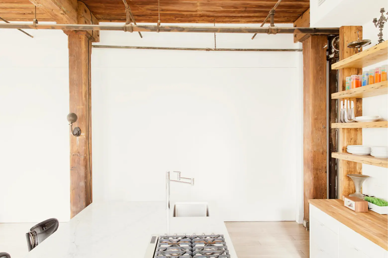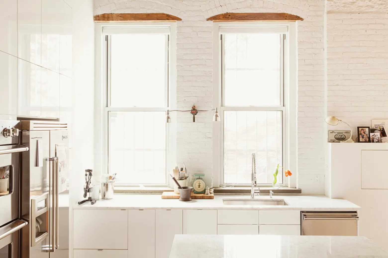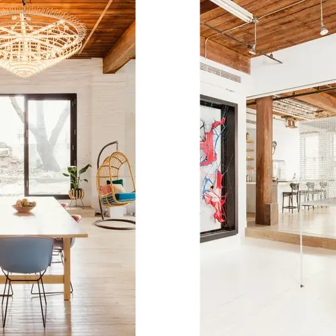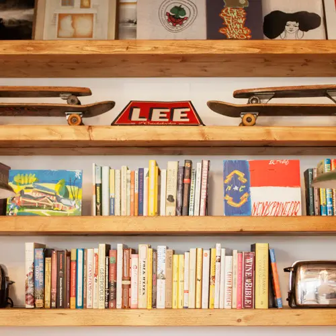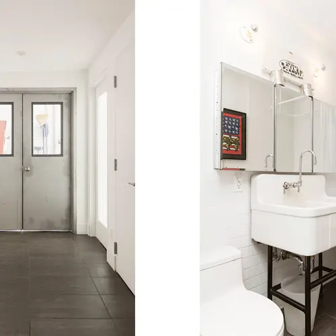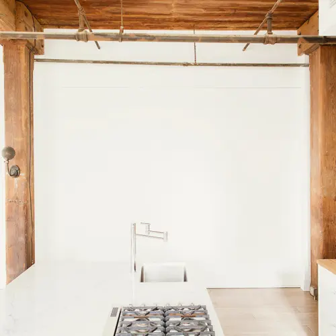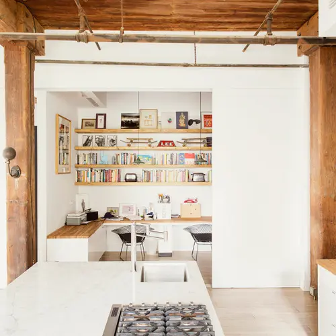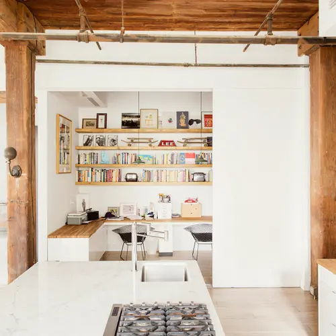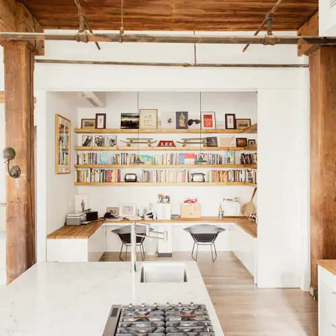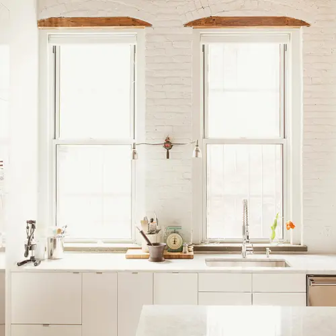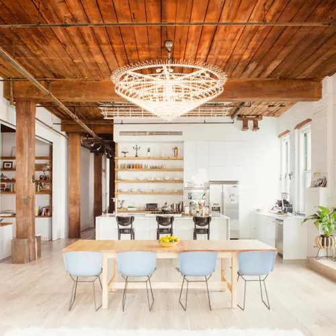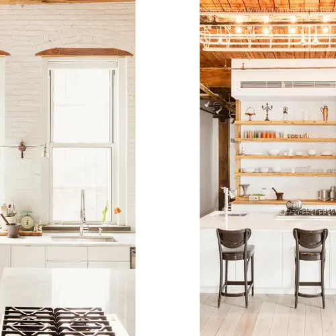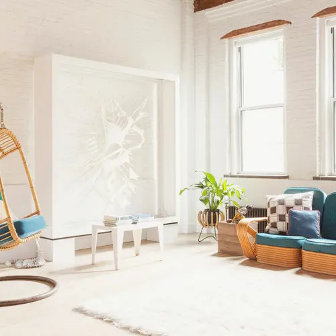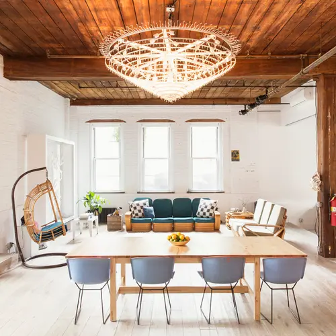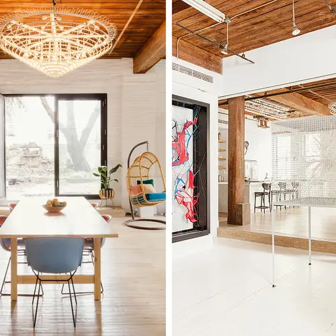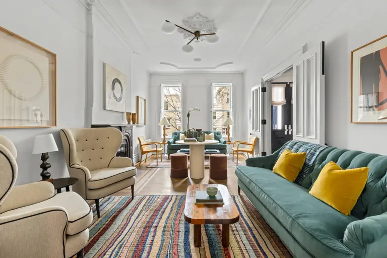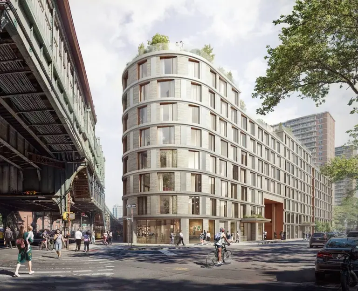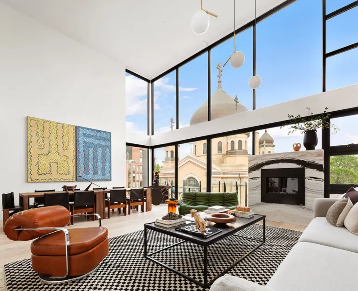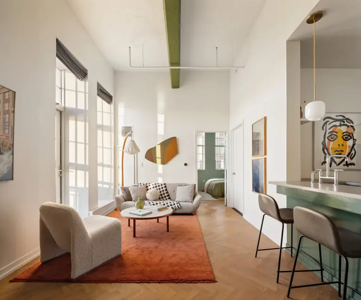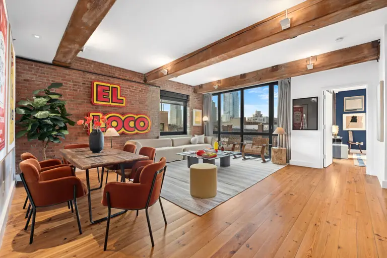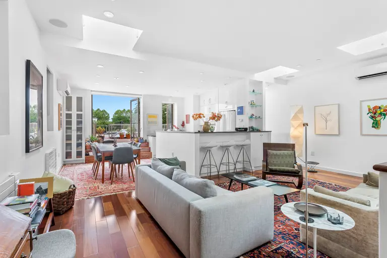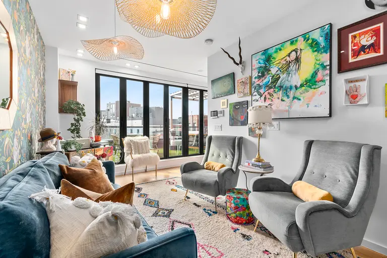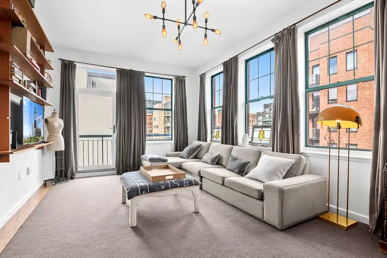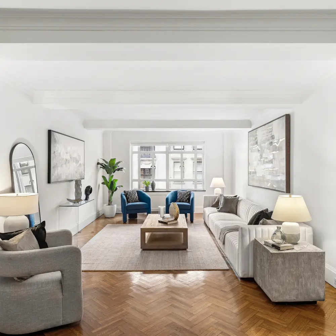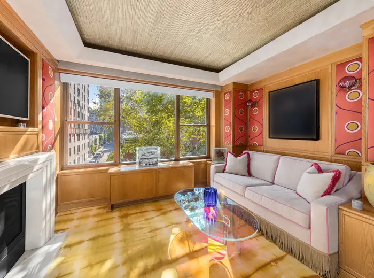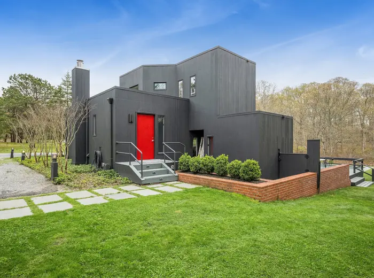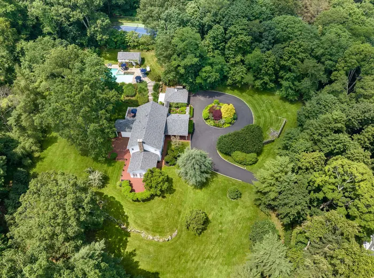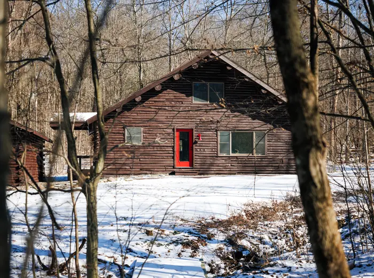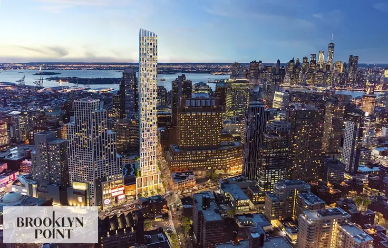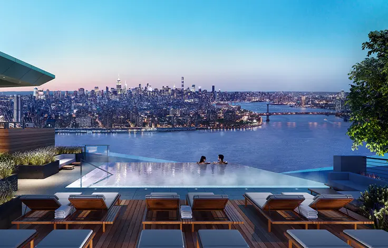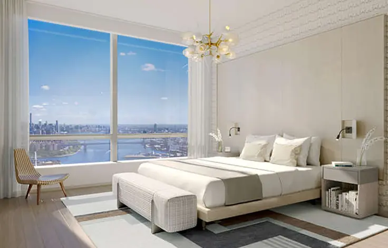A Chef and a Sculptor Balance Work and Home in This Elizabeth Roberts-Designed Williamsburg Loft
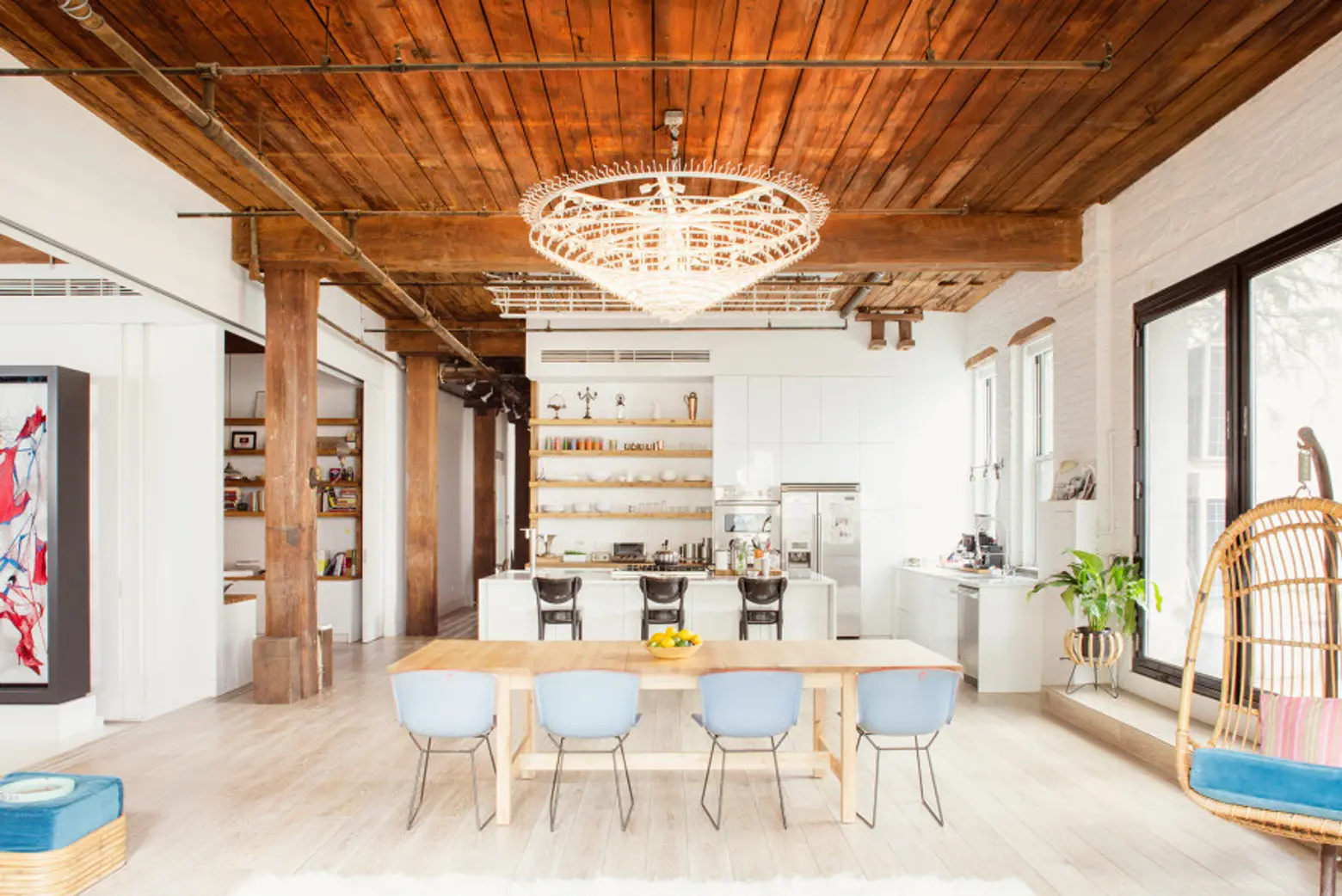
After years of searching for an industrial space to use as a studio and a comfortable home, a married couple—he’s a chef and food writer, she’s a sculptor—transformed this 3,500 square-foot ground-floor Williamsburg Loft into a well-balanced live/work space that includes a top tier kitchen and plenty of light and space for creating art.
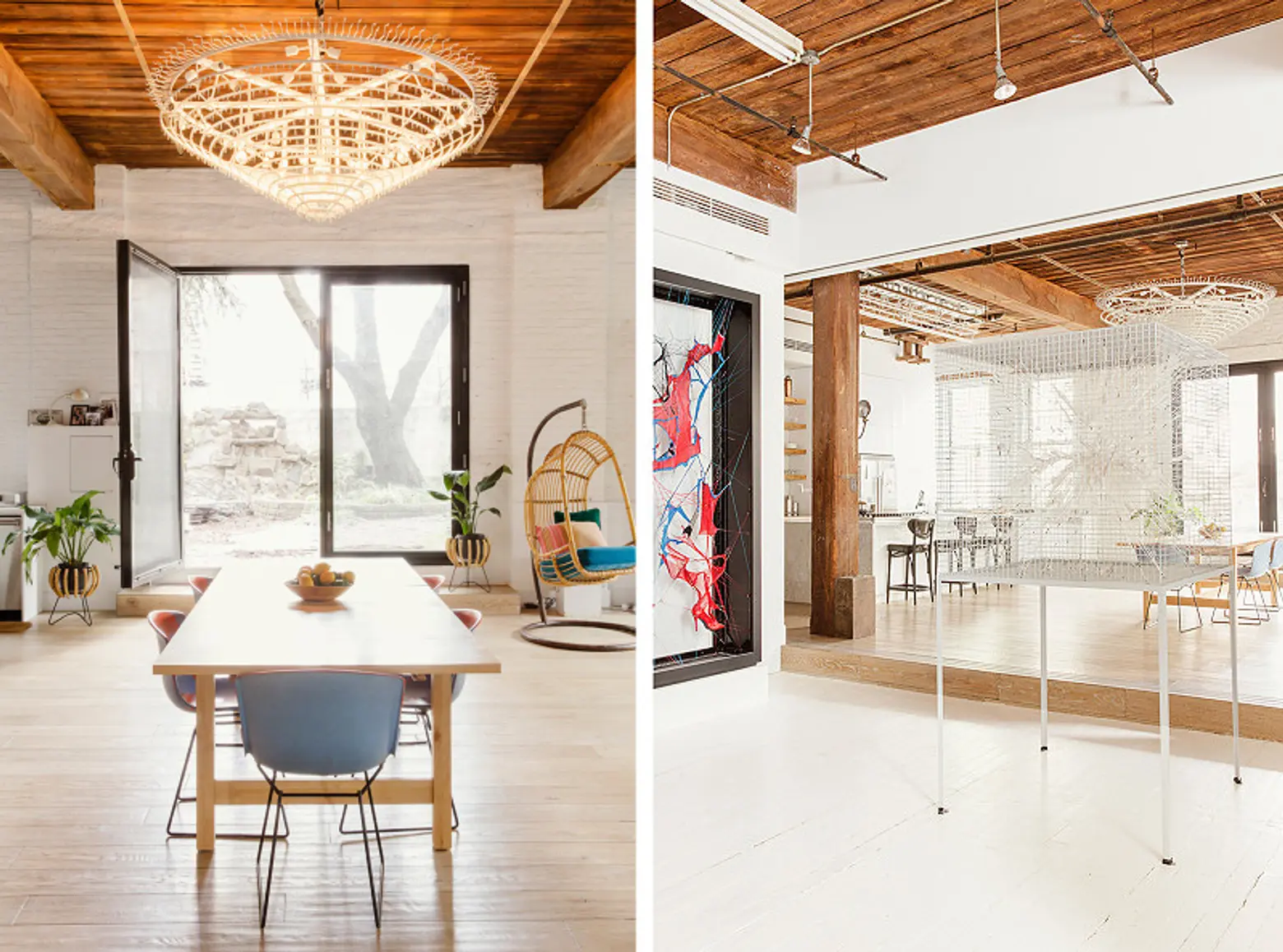
Half of the space is used as a sculpture studio, the other half is living space. The spacious chef’s kitchen frequently hosts TV productions and food events, while an adjacent office provides a desk, files and computer access for getting food-related writing and business done while cooking.
To create balance between living and work, monumental ten-foot by fifteen-foot partitions slide open or closed to separate the work spaces from the living spaces. Simple but unique furnishings and a minimal white and wood palette keep the loft feeling bright and airy.
Elizabeth Roberts of Ensemble Architecture/Elizabeth Roberts Design, known for creating unique and stylish townhouse interiors, has increasingly become a go-to resource for clean, minimal living spaces. The Brooklyn-based architect has a knack for modern style while remaining mindful of the client’s taste and, more importantly, daily life. Roberts, whose offices are in her own amazing townhouse, also works her magic with lofts and apartments, turning sometimes-challenging interiors into oases of calm comfort.
You can see more of Roberts’s enviable interiors here.
On the market…
Ocean’s Eleven director Steven Soderbergh didn’t complete renovations on his sprawling 155 Franklin Street loft (the building is also home to Taylor Swift and Orlando Bloom), but plans drawn up by Roberts for a complete overhaul, creating a “grand master loft” are helping to entice potential buyers to acquire this 3,532 square-foot condo, currently on the market for $6 million.
Roberts/Ensemble also did the interior of this top floor 1+ bedroom Gramercy Park co-op at 201 East 25th Street, currently on the market for $1.7 million.
